Nairn Road Residence by David James Architects
David James Architects & Associates Ltd have designed this award winning house in Canford Cliffs, Poole. The architects recently won the £1-2.5 million international residential category at the International Design & Architecture Awards, with Nairn Road.
The house is located in a quiet residential street in the sought after area of Canford Cliffs, Poole. This area boasts a sylvan setting and has close proximity to blue flag beaches and the picturesque Poole harbour, which is the second largest natural harbour in the world. The house in question was completed in late 2014, and embraces a contemporary style of architecture. The site is level and then drops away with a steep treed slope bordering onto a neighbouring golf course.
The client’s brief to David James Architects was to create a contemporary house using natural materials, ensuring timeless architecture. It was imperative to provide privacy from neighbouring houses. The house was to have four ensuite bedrooms, with an open plan living area, cinema room, study, separate dinning / lounge area and double garage.
The interior layout creates rooms that could form part of the main open plan feel of the house whilst the clever use of double doors provides the opportunity to create more intimate spaces. The house was designed to have a statement entrance hall, ensuring an impressive sense of arrival. A further feature was to create flow from the house to an outdoor living area. The rear terrace expands the full width of the house and is raised above the ground below, which drops away ensuring a sense of privacy amongst the surrounding treed area.
A key aspect of the project is the impressive cavernous entrance hall with a ceiling height of 6m. This room spans the full length of the house, and becomes the spine of the house connected the floors below and facilitates flow on each level. A sizeable roof light floods light into this space, encompassing a central floating timber staircase with glass balustrading. This appears to float out of the spine stone wall of the house. This same stone is used to clad the exterior of the house, bringing the interior and exterior together. This theme of using stone cladding creates a sense of solidity, enhancing the dynamic open timber staircase. Walnut treads are expressed with a warm glow from LED strip lighting thereby ensuring the floating effect. The double volume space is broken with first floor bridges connecting the upper rooms.
From the road, the house in question is very distinct with a subtle palette of colours created from the use of a mixture of stone, render, glass and aluminium, ensuring striking architectural forms. The boundary fence and gate provide a strong contrast with iroko timber, while the stone piers link back to the solidity of the house itself.
This design meets the client’s brief of creating a contemporary house using natural materials, which will ensure timeless architecture, while still providing privacy from neighboring houses, and has all the accommodation as would be expected in a house of this caliber.
Nairn Road is an impressive yet very versatile, award winning family home.
Photos by: David James Architects & Double Exposure
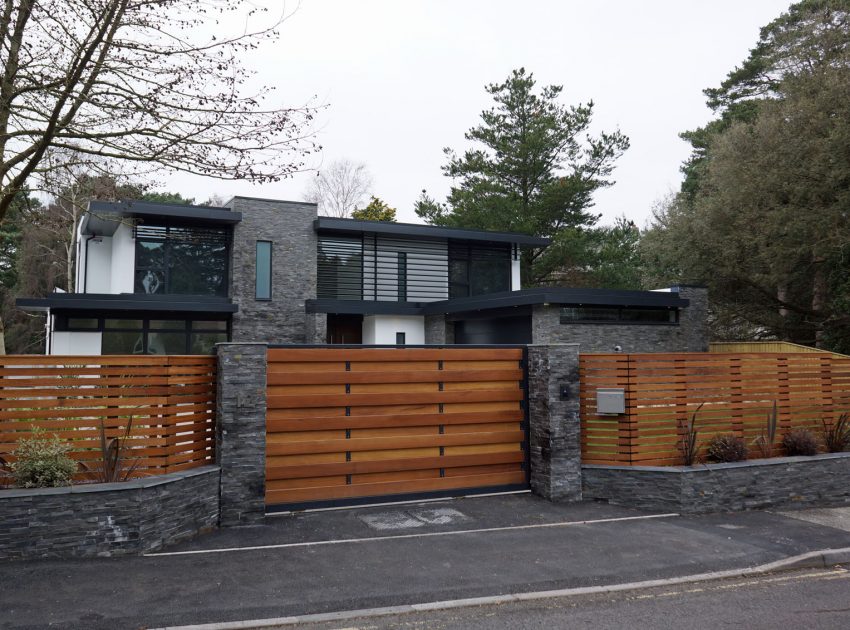
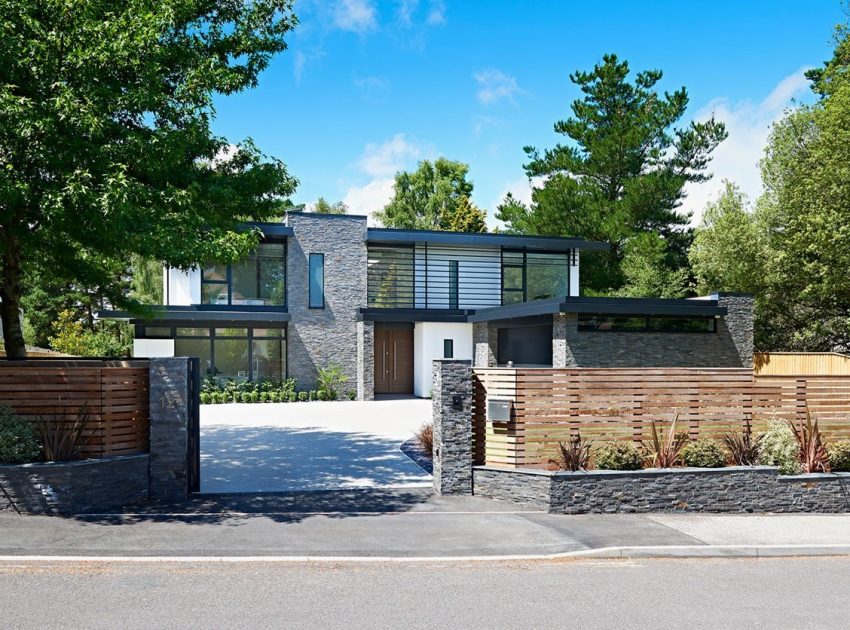
Related: An Ultramodern and Stylish House with Welcoming Interior and Sharp Lines in London
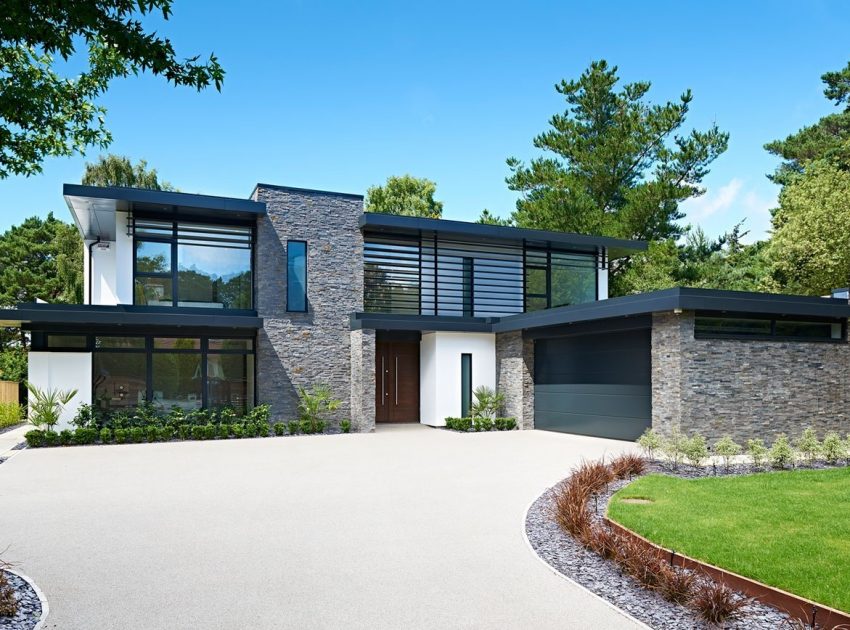
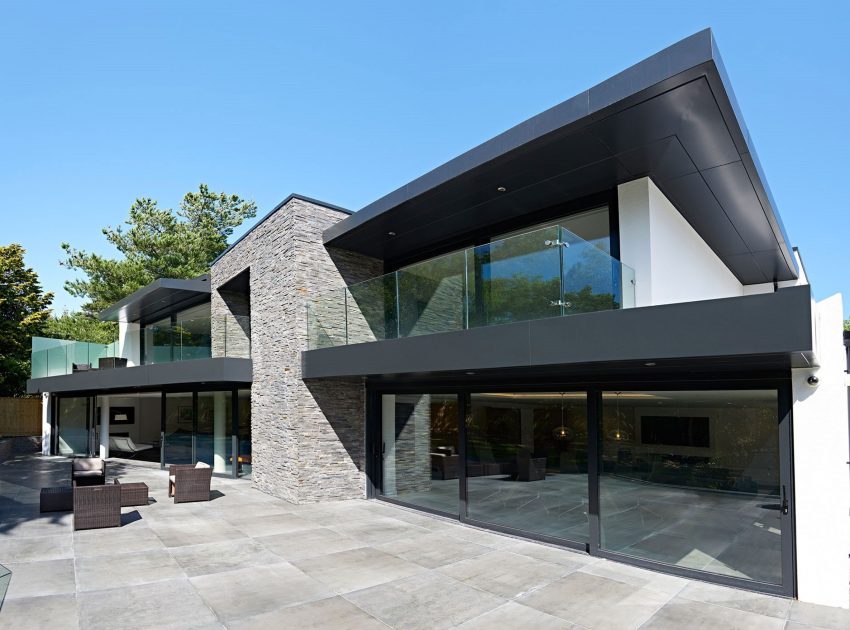
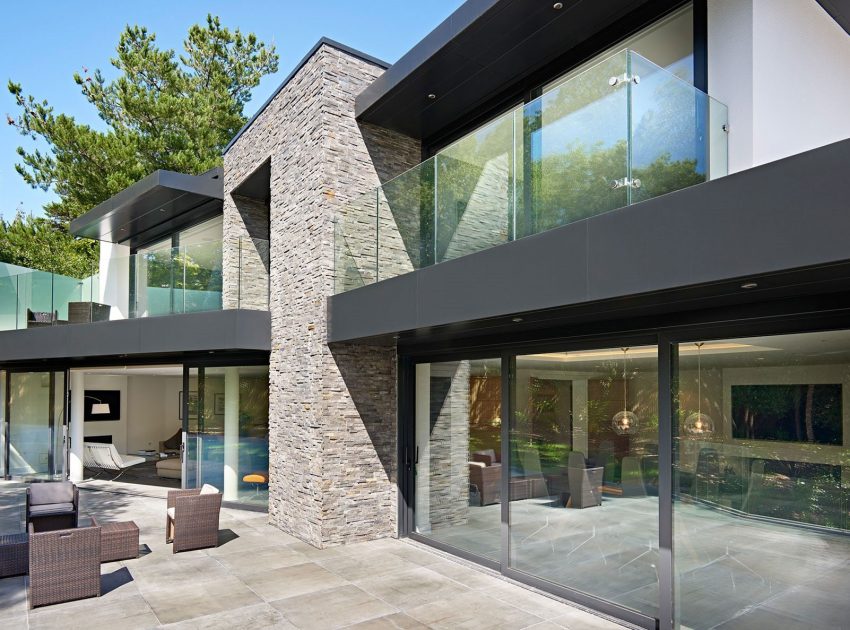
We recommend: A Stylish and Beautiful Modern Home with Spectacular Views in Los Angeles
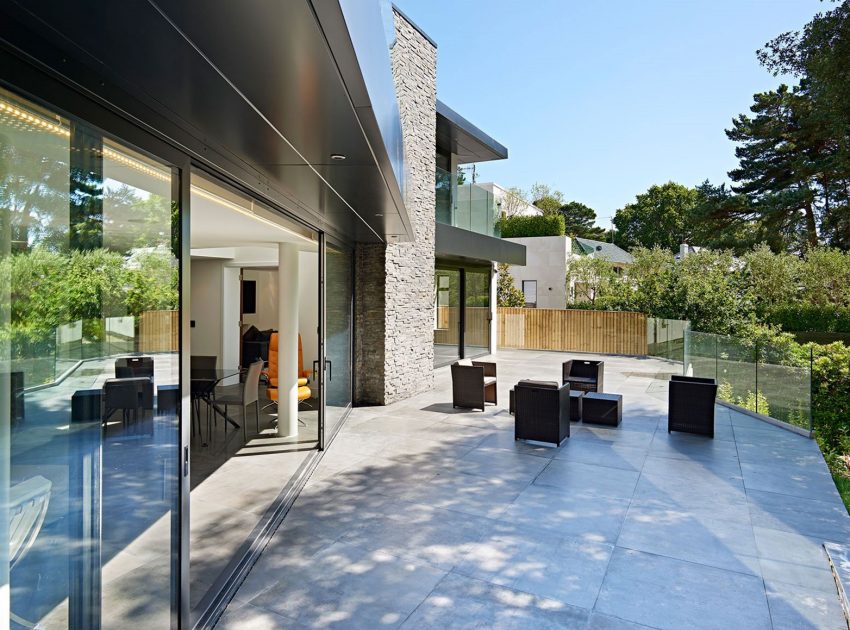
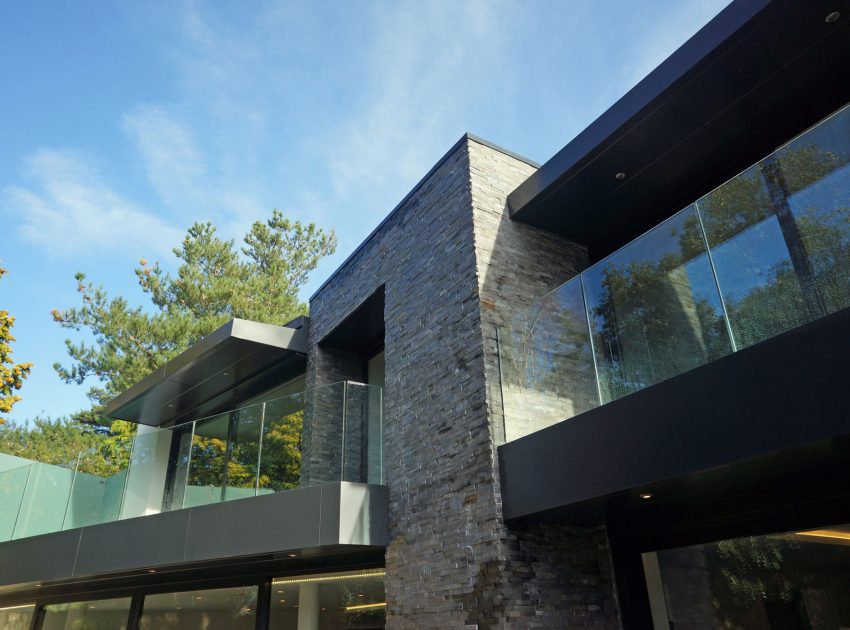
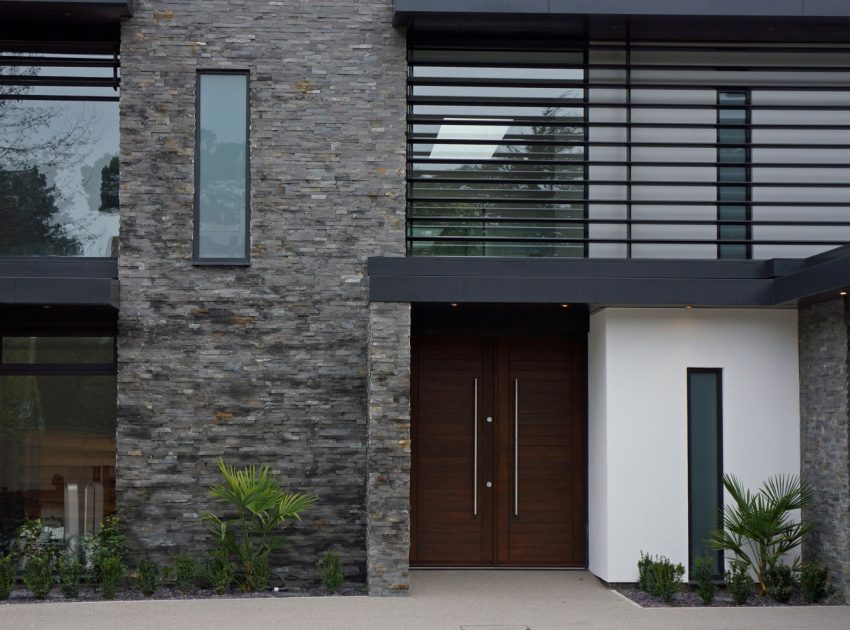
Try these: A Contemporary House Made of Wood, Concrete and Volcanic Stone in Mexico City
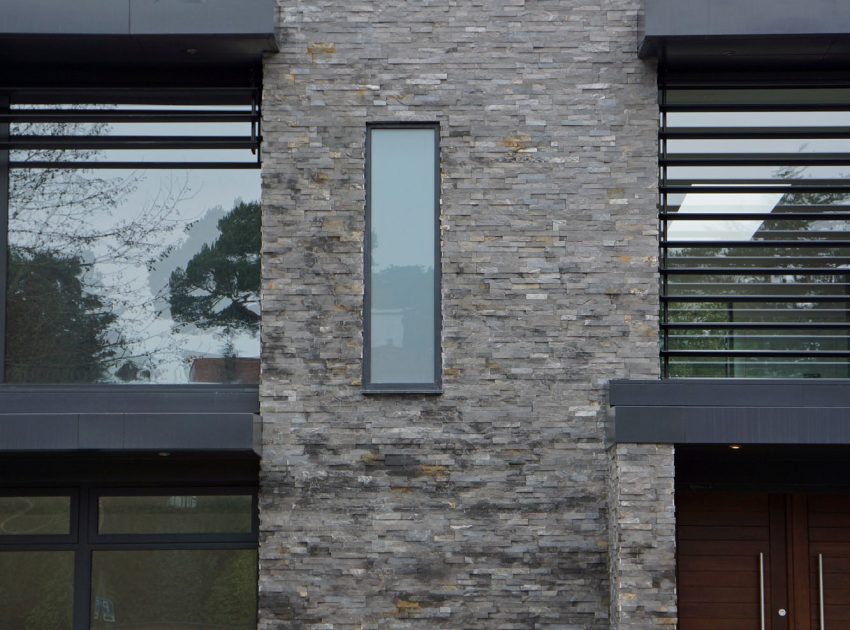
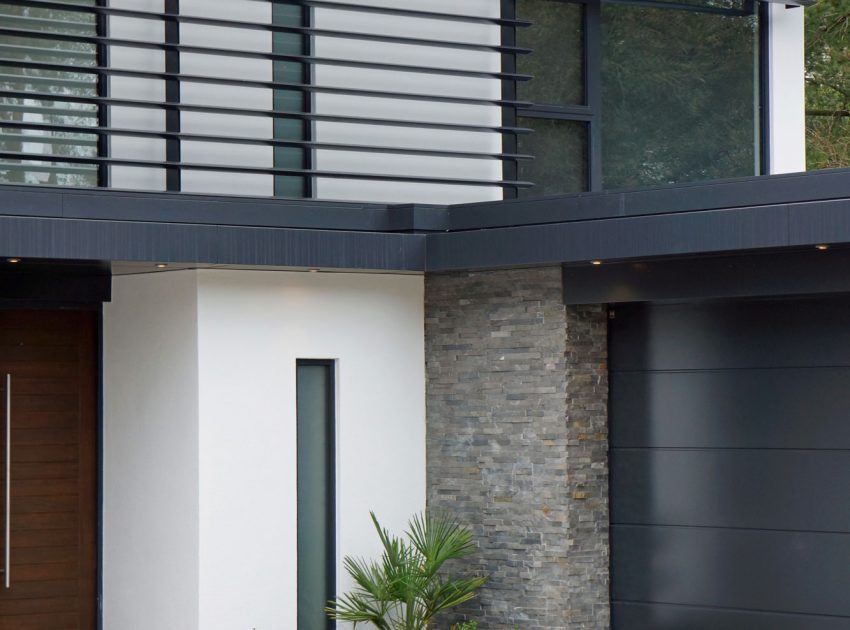
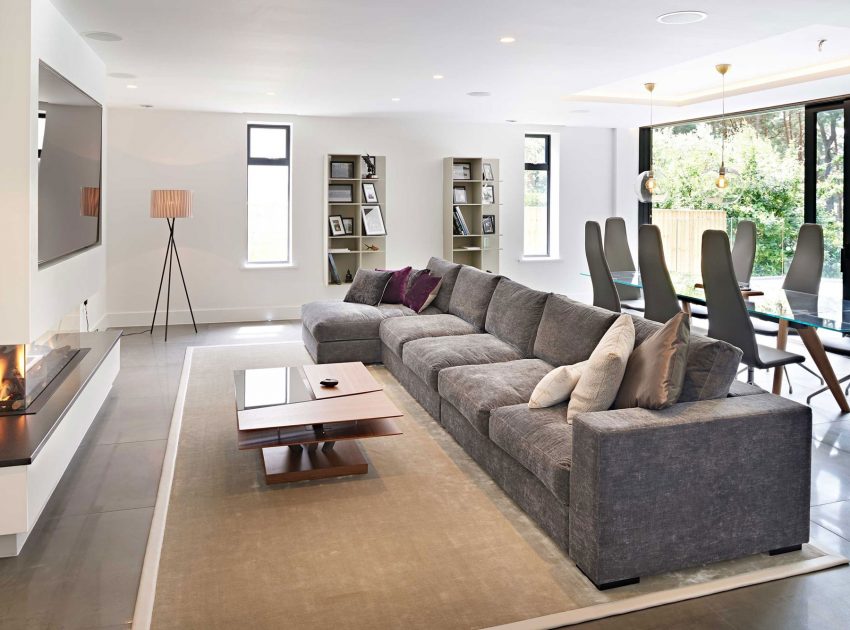
Related: Malan Vorster Architecture Interior Design Unveils a Stunning Contemporary Home in Cape Town, South Africa
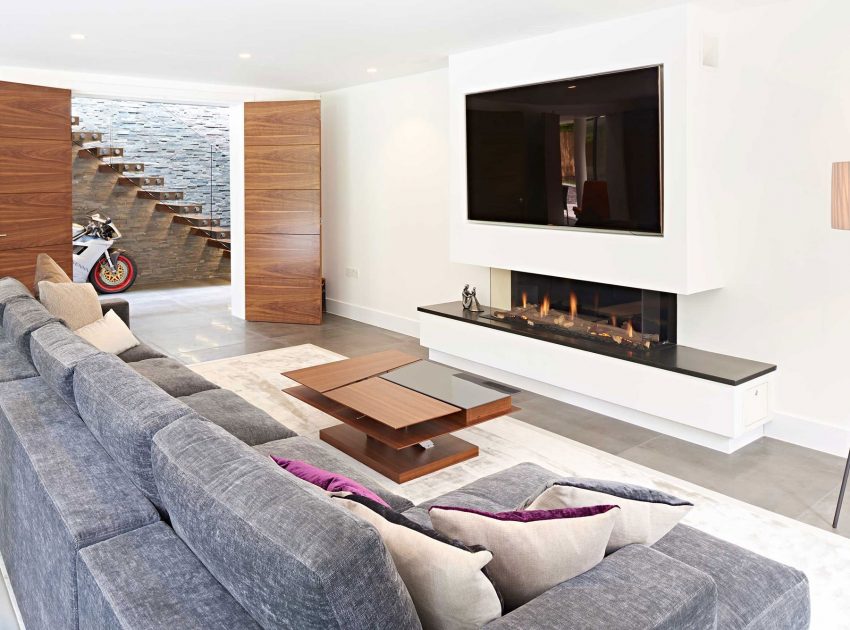
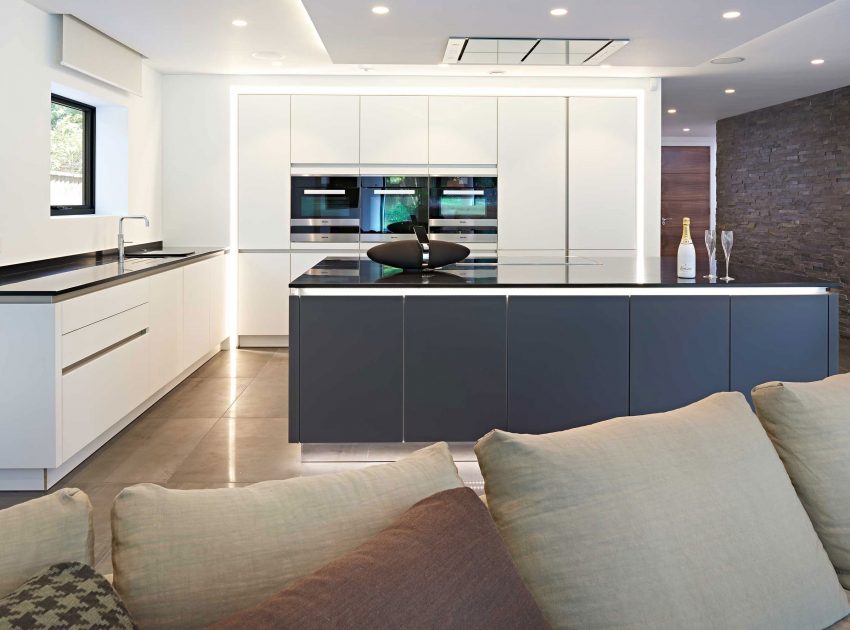
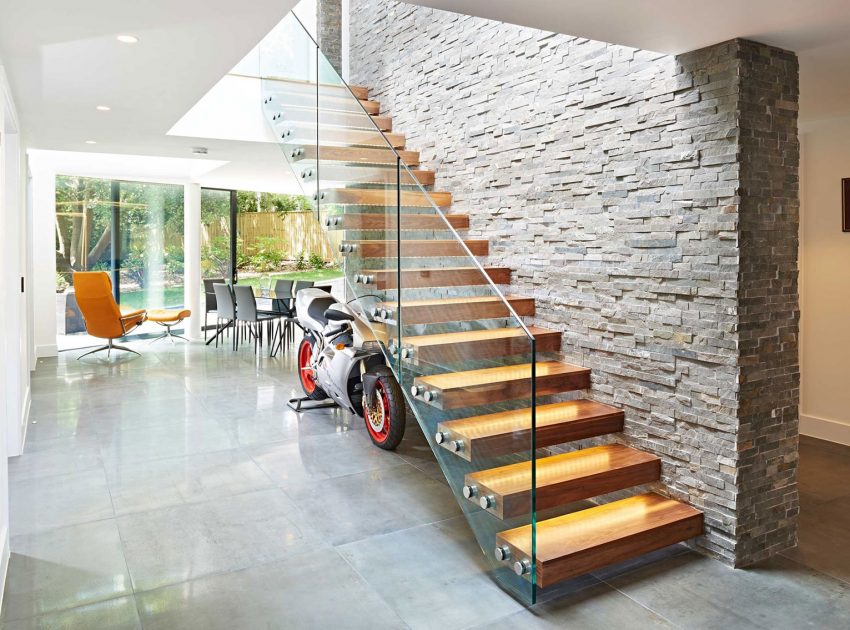
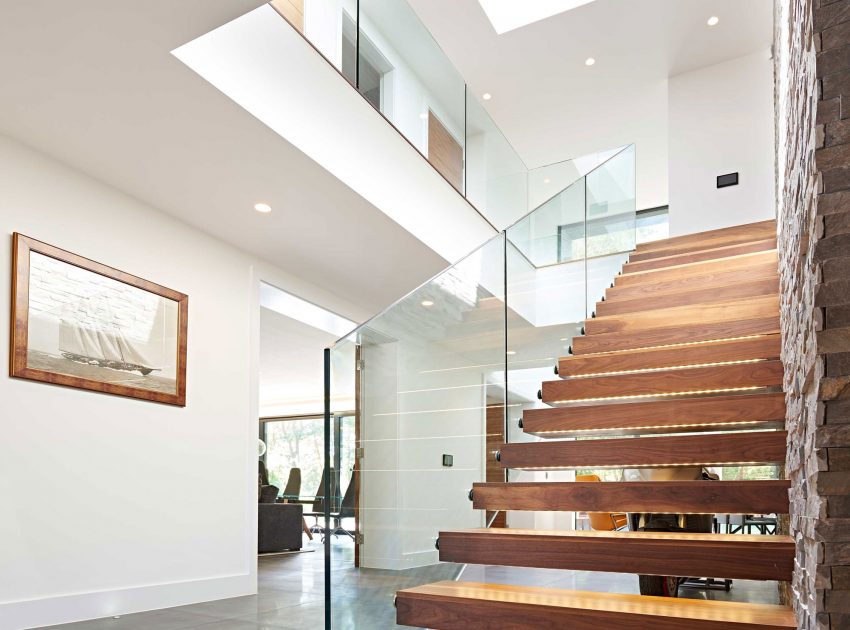
Up next: A Contemporary House Made of Wood, Concrete and Volcanic Stone in Mexico City
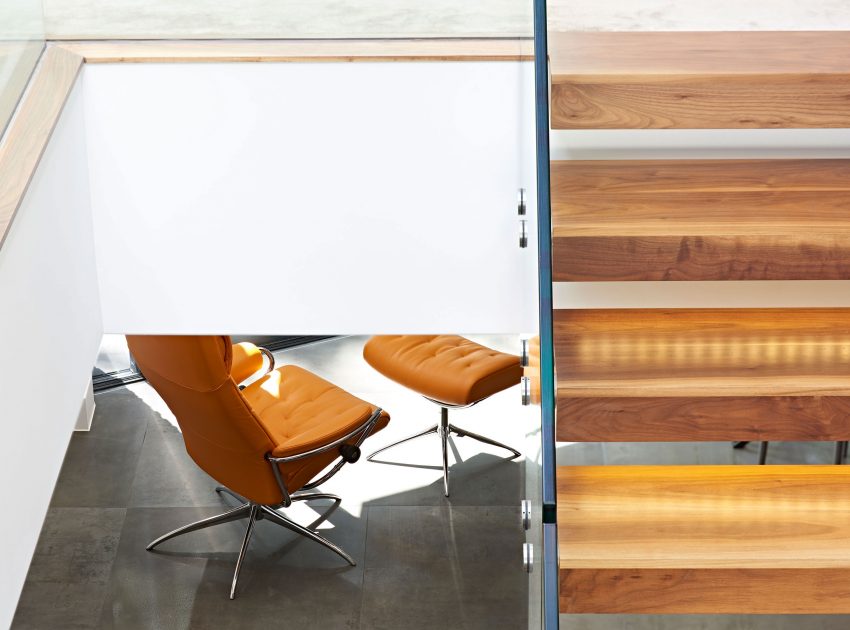
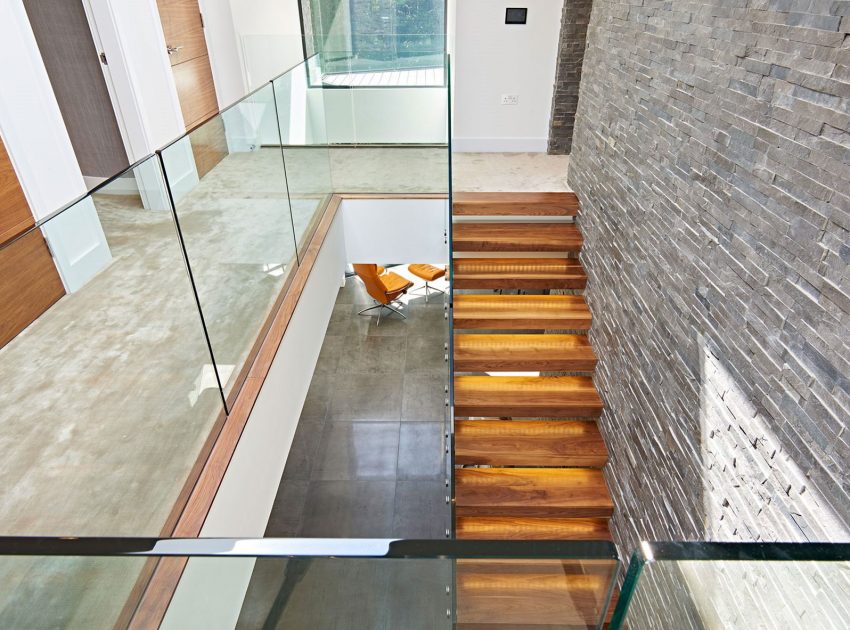
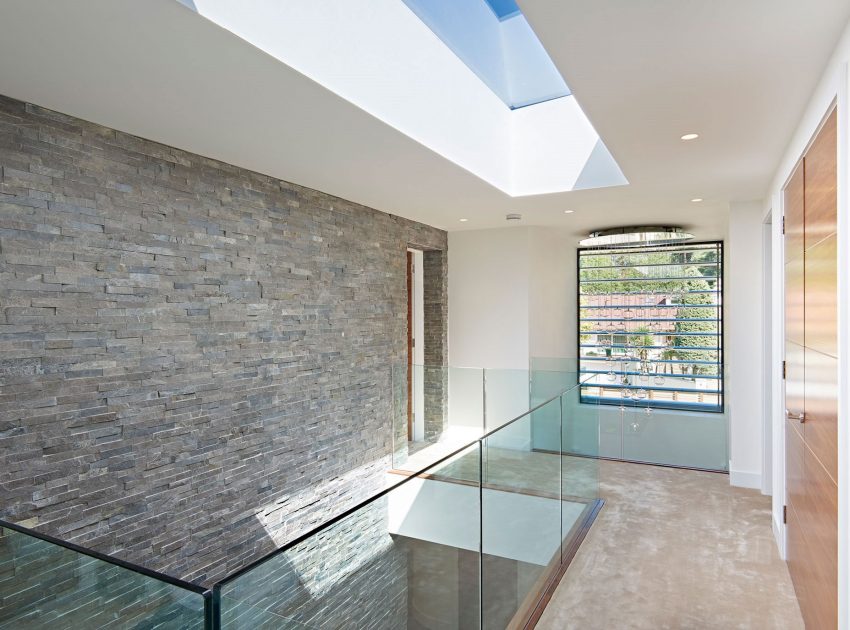
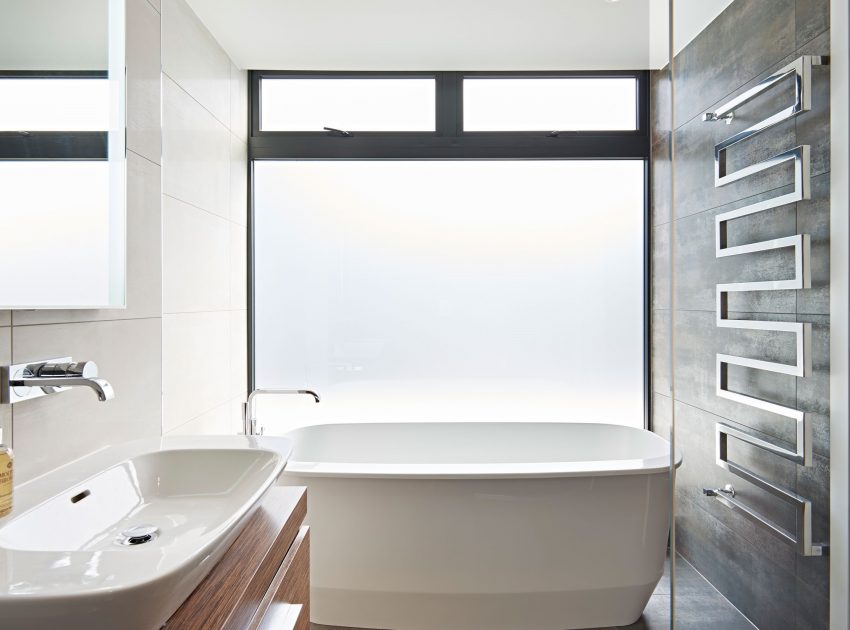
See also: A Luxurious Modern Home with Infinity Pool and Stunning City Views of Los Angeles
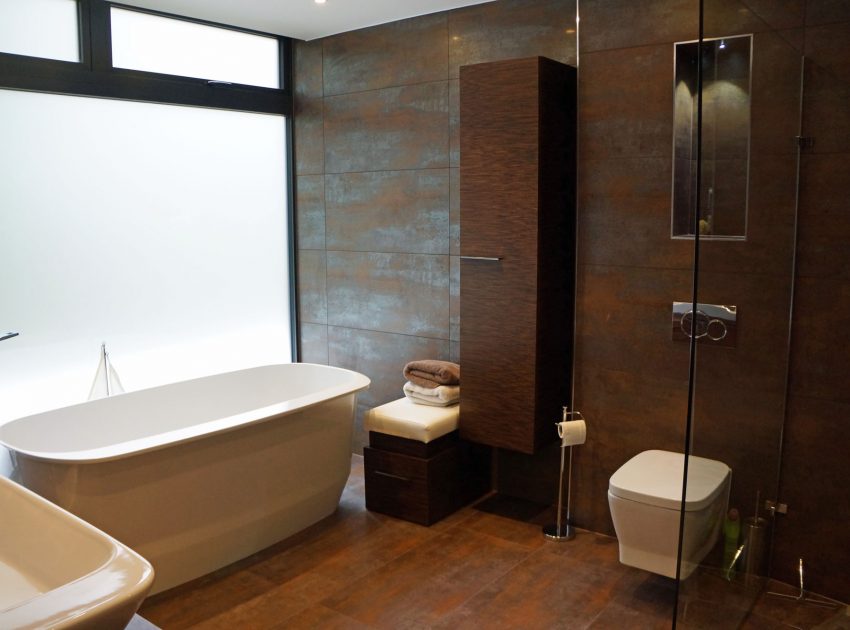
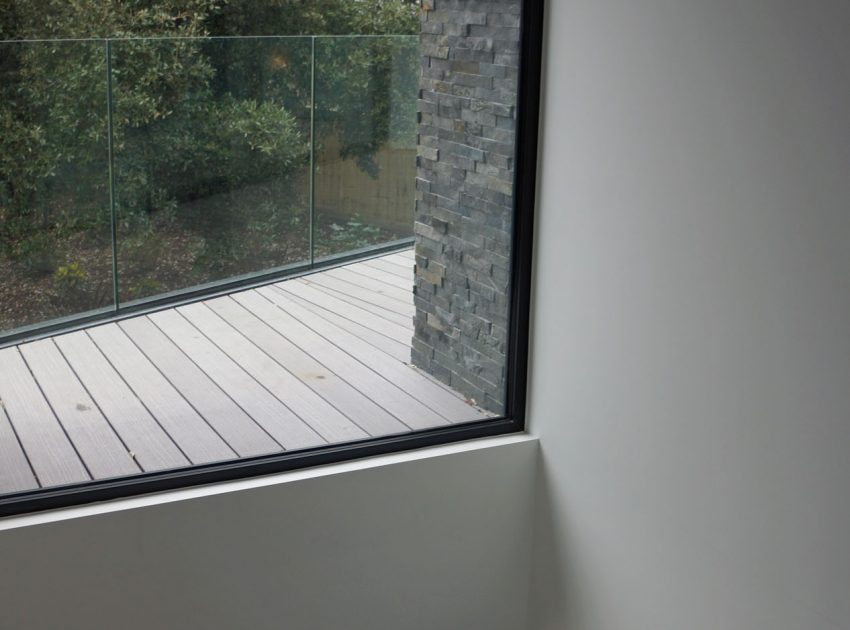
Read: An Ultra-Modern Luxury Hillside Home with Spectacular Views of Los Angeles, California
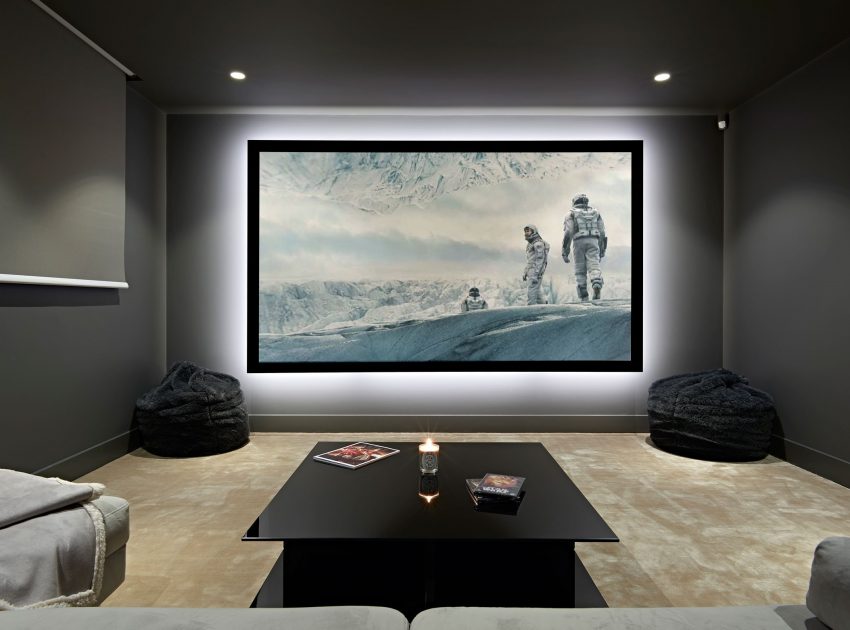
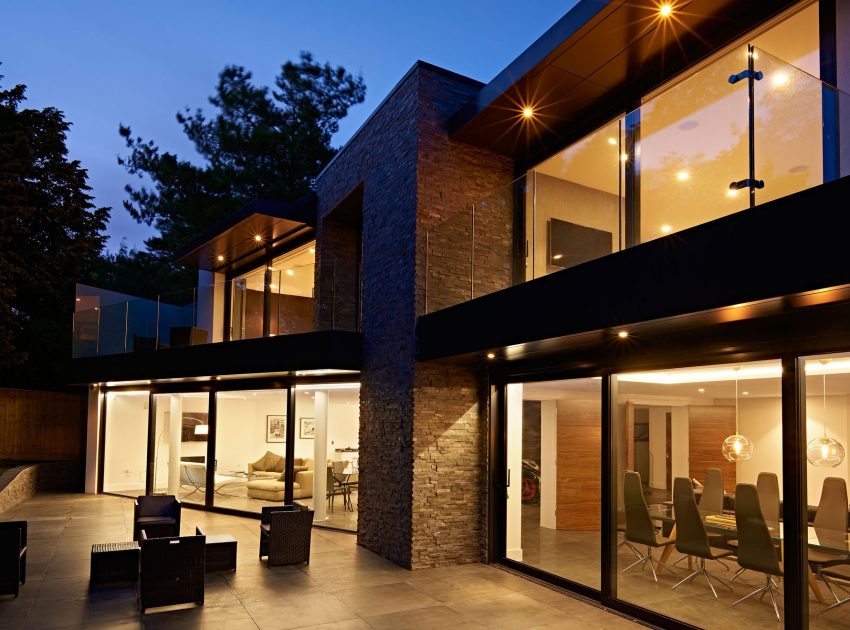
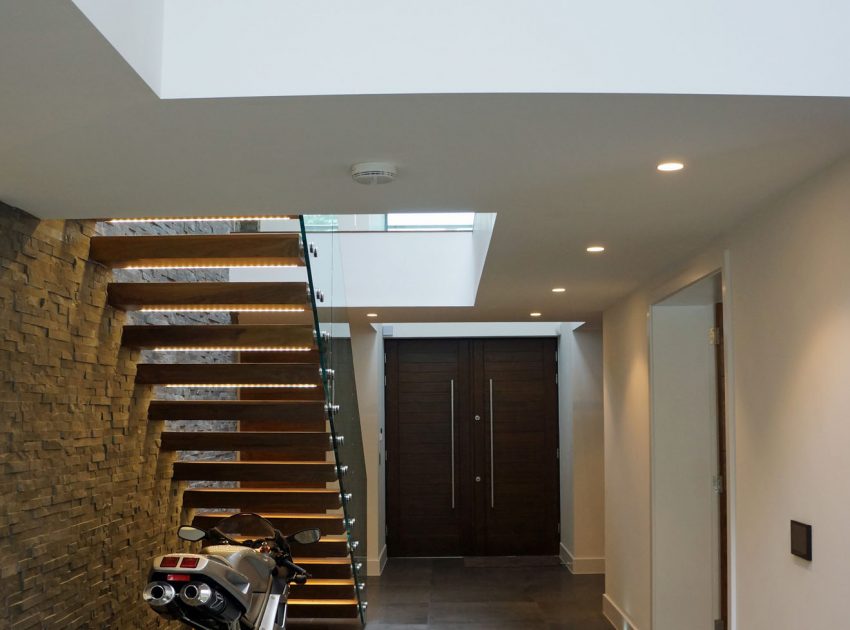
What we thought: An Elegant Marvel Heroes Themed House with Comfortable and Industrial Style in Tainan City, Taiwan
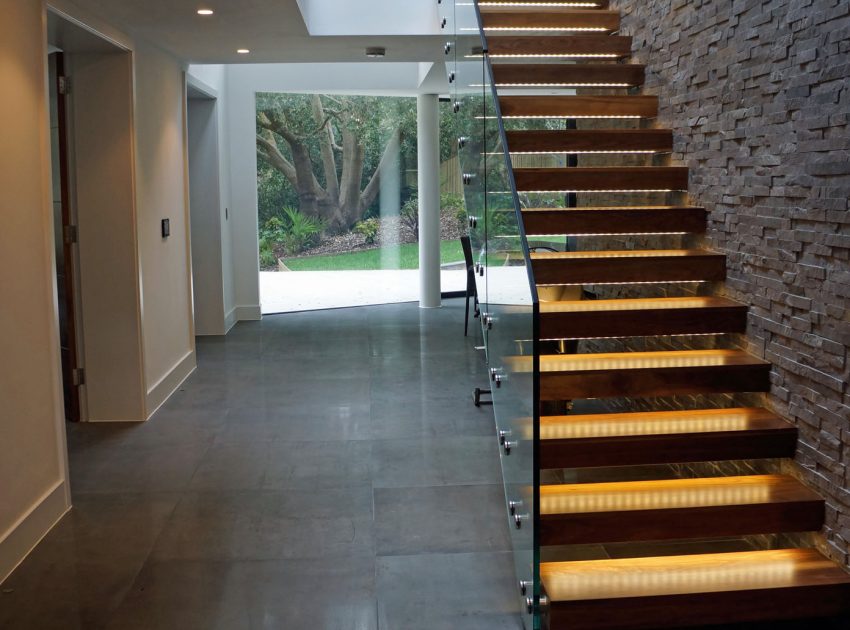
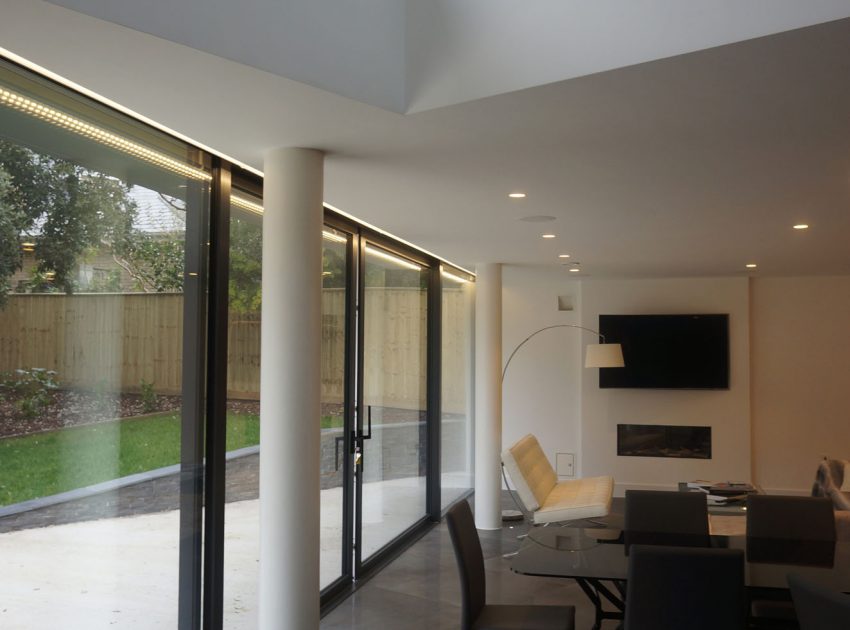
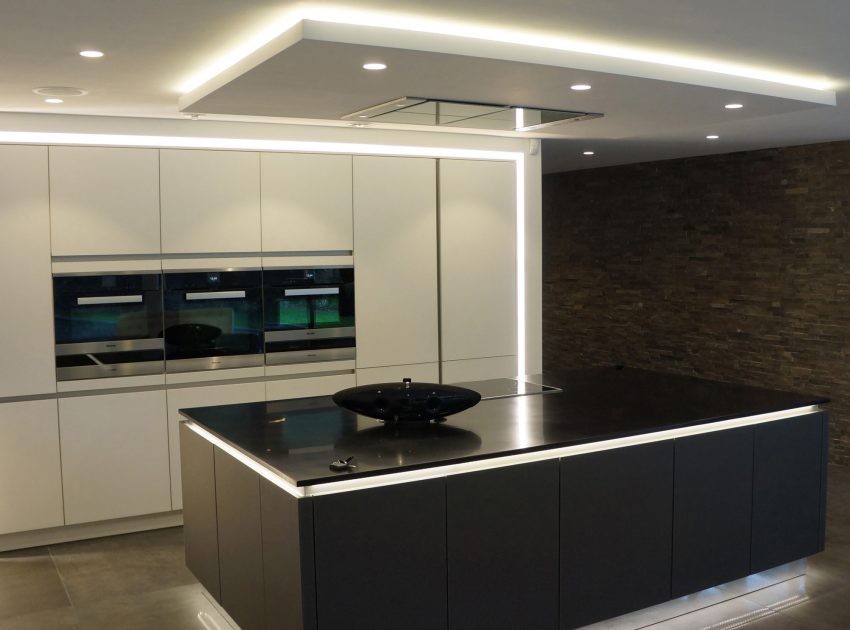
Read more: A Stunning Contemporary House with Breathtaking Living Room Views in Sandton, South Africa
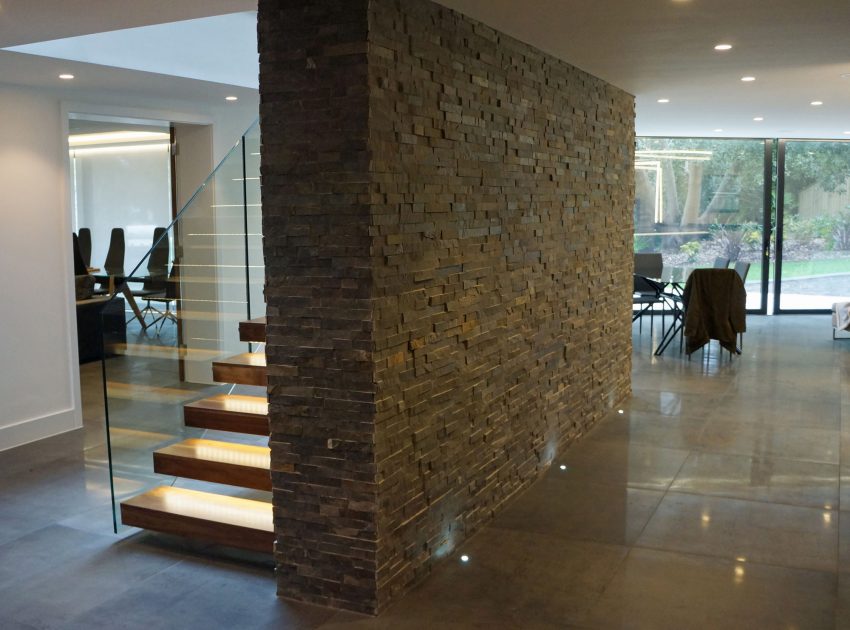
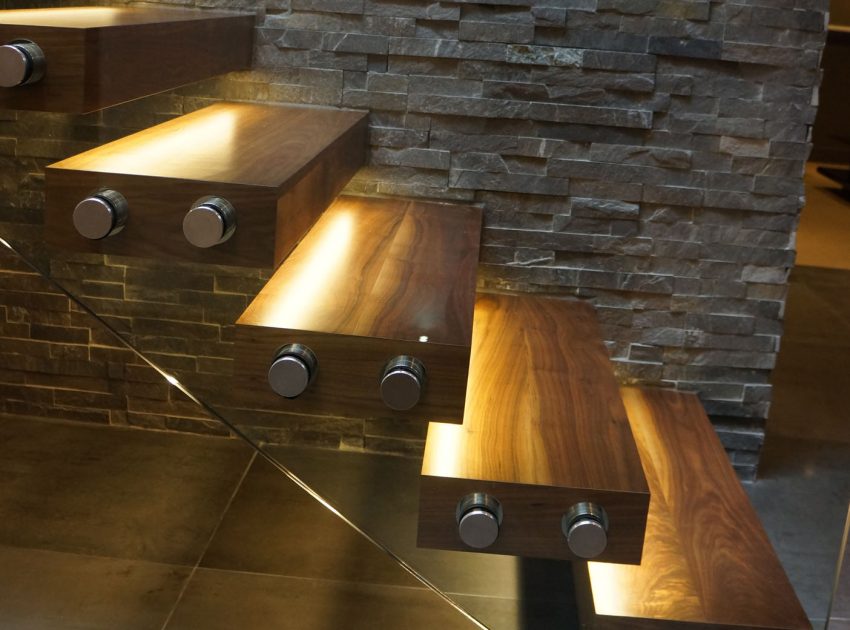
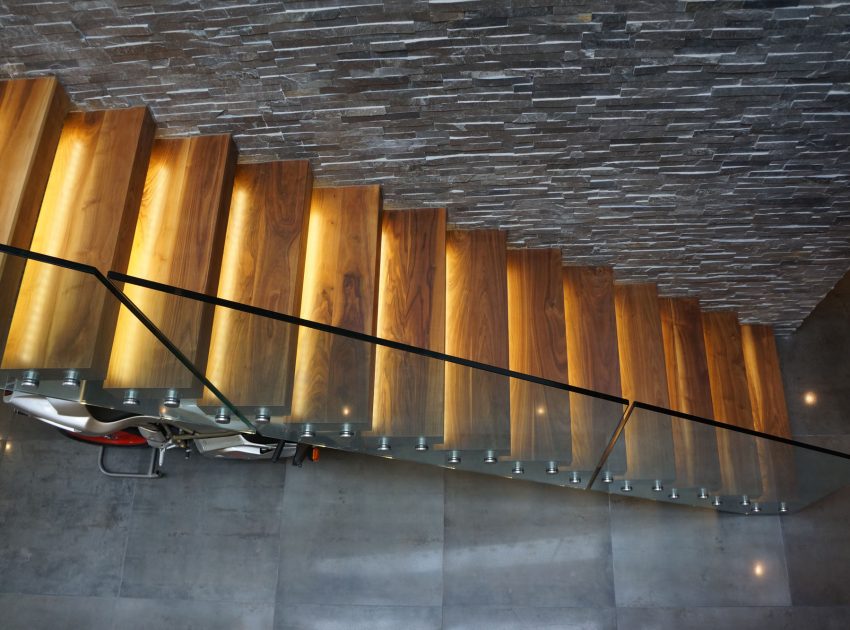
View more: A Stunning Contemporary Bungalow Built on a Sloping Landscape in Singapore
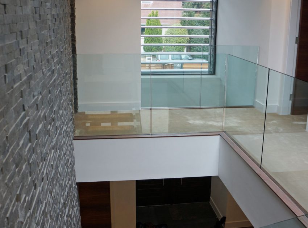

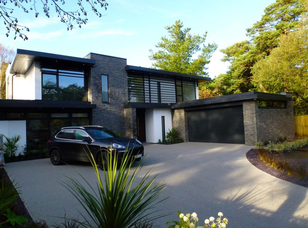
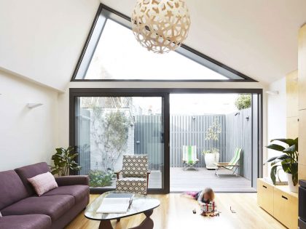
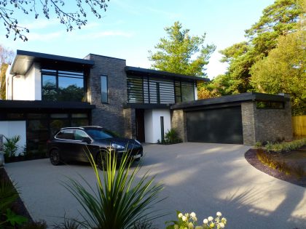
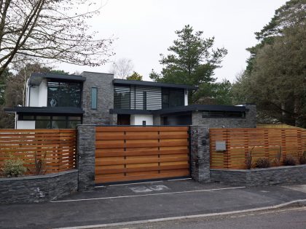
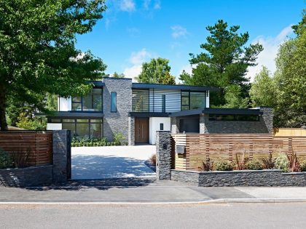
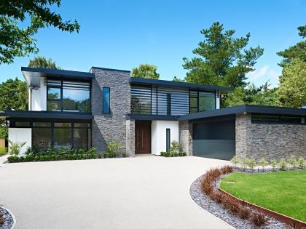
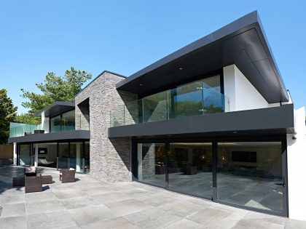
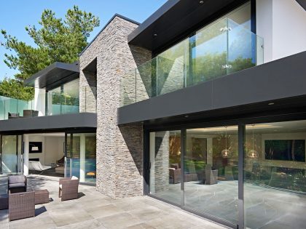
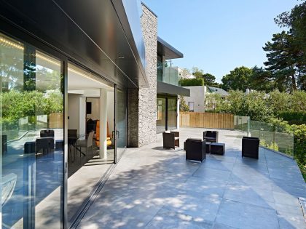
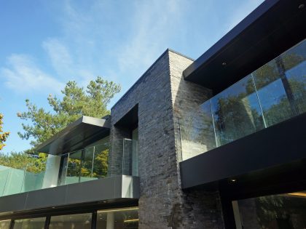
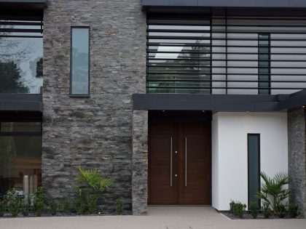
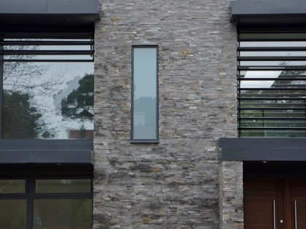
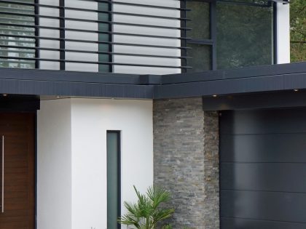
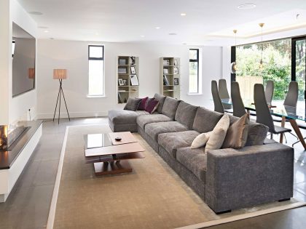
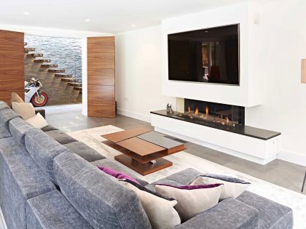
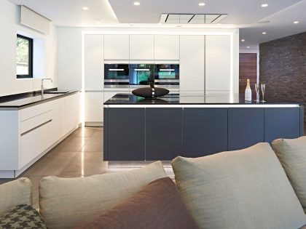
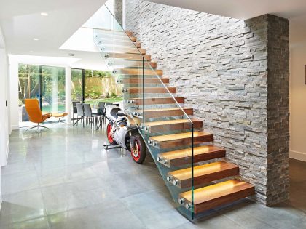
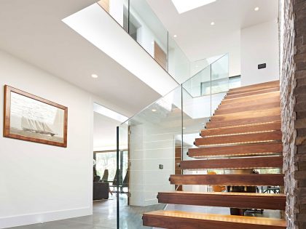
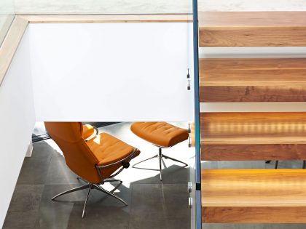
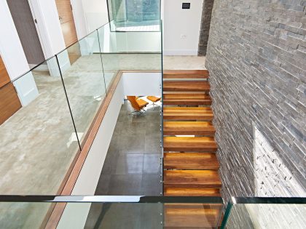
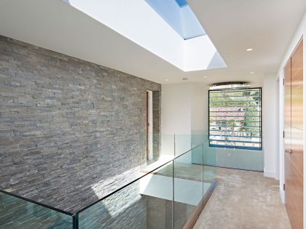
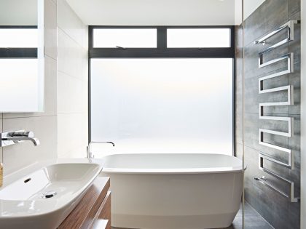
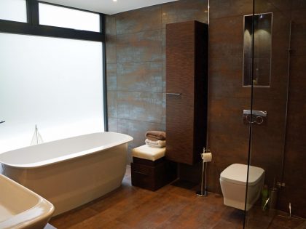
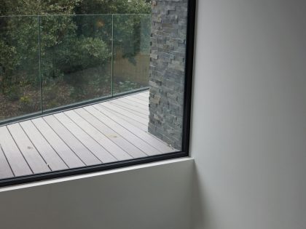
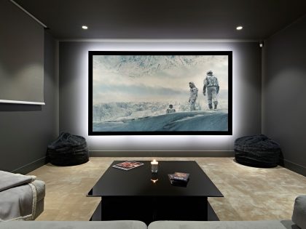
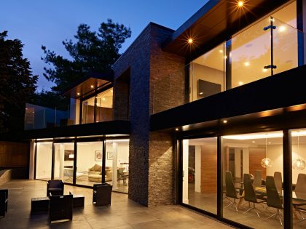
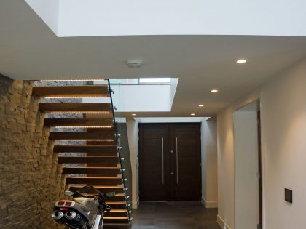
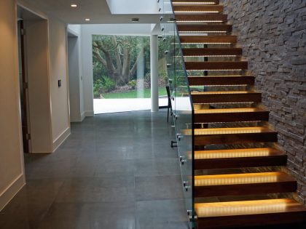
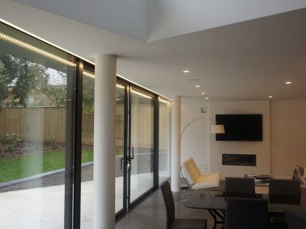
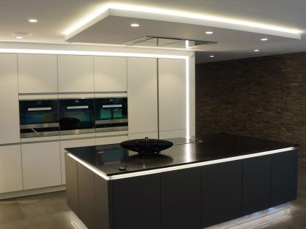
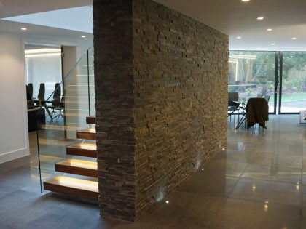
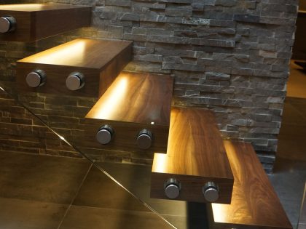
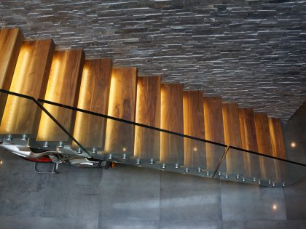
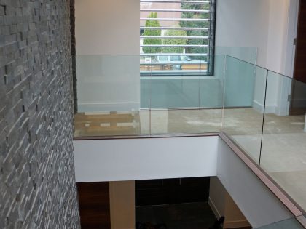
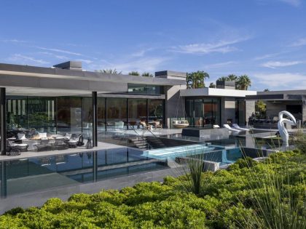
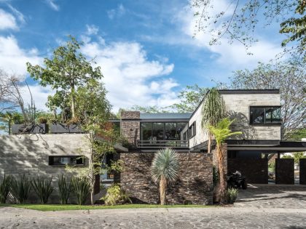
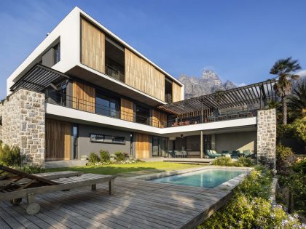
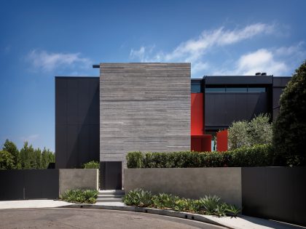
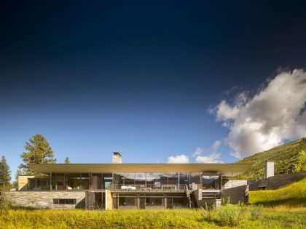
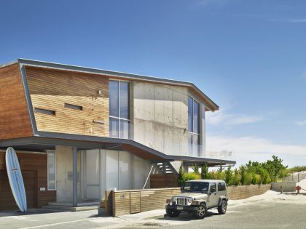
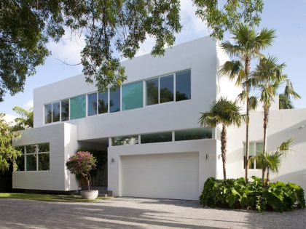
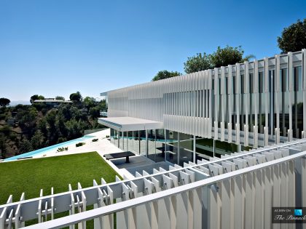
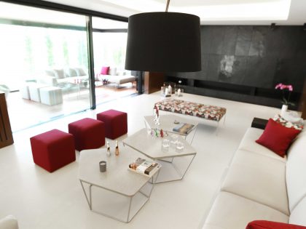
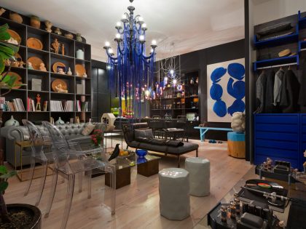
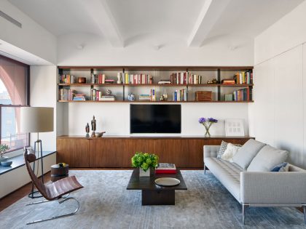
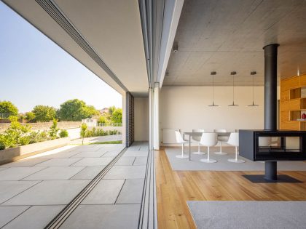
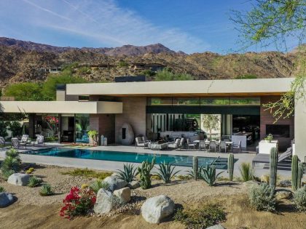
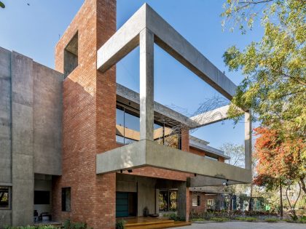
Join the discussion