Casa Las Vizcachas by Juan Pablo Ureta Arquitectos
This project seeks to question certain notions about living and how we relate to the environment. Its design frames a segment of the landscape to transform it into an exterior refuge, placing special emphasis on the structural elements that define the limits between what is built and what is inherited by nature.
The first approach to the site, located in a private condo in the central north coast of Chile, was mediated by abundant wild vegetation and by a series of rock clusters that touched tangentially, generating among them voids of different size and shapes. This image was the inspiration for a design that transformed those stones into habitable volumes and the voids in the different patios that are part of the project.
Casa Las Vizcachas is the second home of an adult man who hopes that in the future it will become his permanent residence; this determined a specific program segmented into 3 blocks. The largest one houses the master bedroom with private bathroom, as well as the integrated living room, dining room and kitchen; the second element is intended for the bedroom of the owner’s daughter a guest room and a large bathroom. Both element touch tangentially, but it is only possible to transit from one to the other through the terraces. Later, a slightly turned third volume was built to accommodate a small gym.
The access is defined by a ramp and a small patio, configured by an exposed concrete wall; when crossing this area, it is possible to see the central patio in foreshortening. This space is the core of the entire project and has different elements that help enhance the experience of inhabiting the outside. A series of walkways unite the volumes and configure different terraces, being complemented by a concrete ellipse that serves as a fireplace and an “endless” swimming pool that instead of extending towards the sea, is facing the patio, enhancing its position. All this space is crossed by a 21 m long laminated wood that, in addition to supporting the entire roof structure of the main volume, “frames” this small section of the landscape. Despite the fact that it is a beach house in formal terms, it shies away from this typology by turning towards itself. It establishes visual relationships both with the sea and with the surrounding nature, but it does not open completely to its natural environment; This generates a different experience, which is not linked to literally going to sit on the seashore, but nevertheless offers the possibility of enjoying the beach. All the activities that can be carried out in a second home are subject to the patio, where you can sunbathe, enjoy the pool or share and incredible sunset with friends.
The house is built on a concrete slab that rises from the ground. Besides that, the house was designed 100% in laminated timber. All the structural elements and the interior walls were prefabricated in a factory located 800 kms away from the site and transported by truck. This strategy allowed to save time in construction and minimized the impact of the process on the ground. The main frame is in laminated pine, while the exterior cladding is in ribbed Raulí. The interiors, meanwhile, are clad in Coigüe, a choice based on the intention of creating diaphanous spaces, connected with the environment and promoting the typical relaxation of a landscape like this, but appealing to its own language that moves away from usual textures and elements. The window facade that divides the social areas with the central patio is 9m long and can be completely opened, generating a single large environment in which the limits of each area seem to blur. However, thanks to the upper beam, the north wall designed as a wooden latticework and other structural elements, the space is contained and protected.
Nature is a gift and something that always has been there and, in this scenario, the house seeks to provide a space that delivers a certain sensation of refuge in the midst of this gigantic and uncontainable expanse that is the ocean. The landscaping project also follows this logic and basically consisted of recognizing the different native species that grow in this part of the country and generating an efficient irrigation system that would allow them to become stronger as the wind here can be brutal during most time of the year. Within the perimeter of the house, a white shell was used as part of the landscape, as well as a series of rocks that were extracted from the site and that are now part of the design as a reminiscence of the first approach to the site, and that through the architecture mutated until they became a shelter.
The House Design Project Information:
- Project Name: Casa Las Vizcachas
- Location: Aguadulce, Chile
- Type: Concrete House
- Designed by: Juan Pablo Ureta Arquitectos
- Project Year: 2021
- Area: 180 m²
- Builder: Jorge Perez
- Structural Engineering: Patricio Bertholet
- Engineering Kit Prefabrication: Timber Engineering
Photos by Juan Pablo Ureta Arquitectos & Nico Saieh
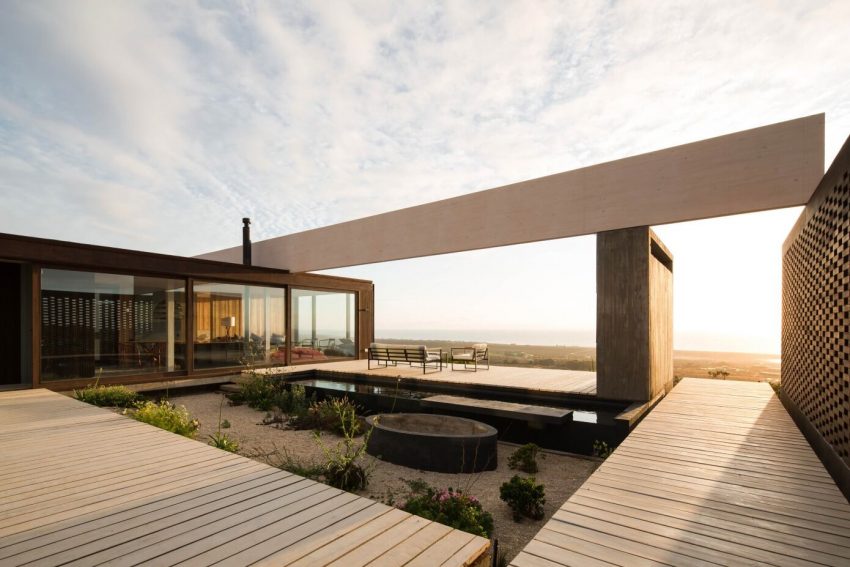
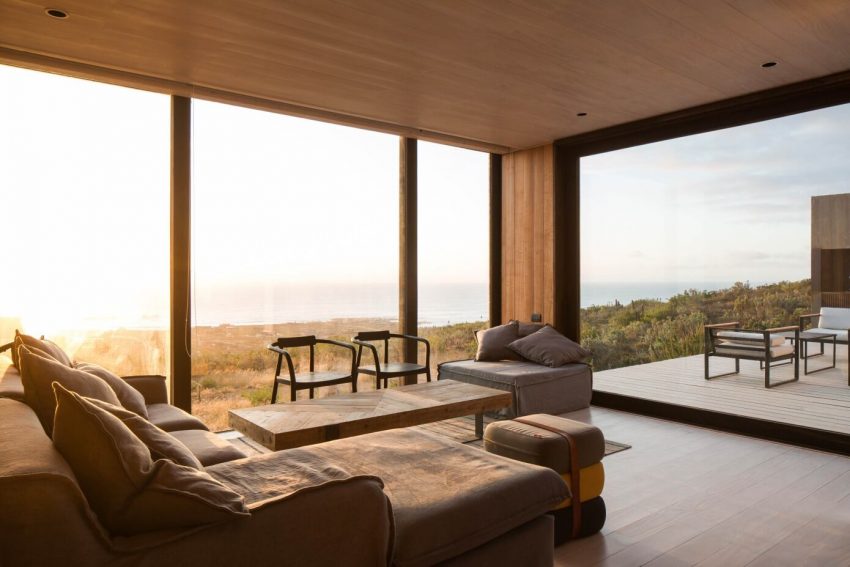
View more: A Striking and Dramatic Lakeside House Hidden in a Dense Forest of Port Hope
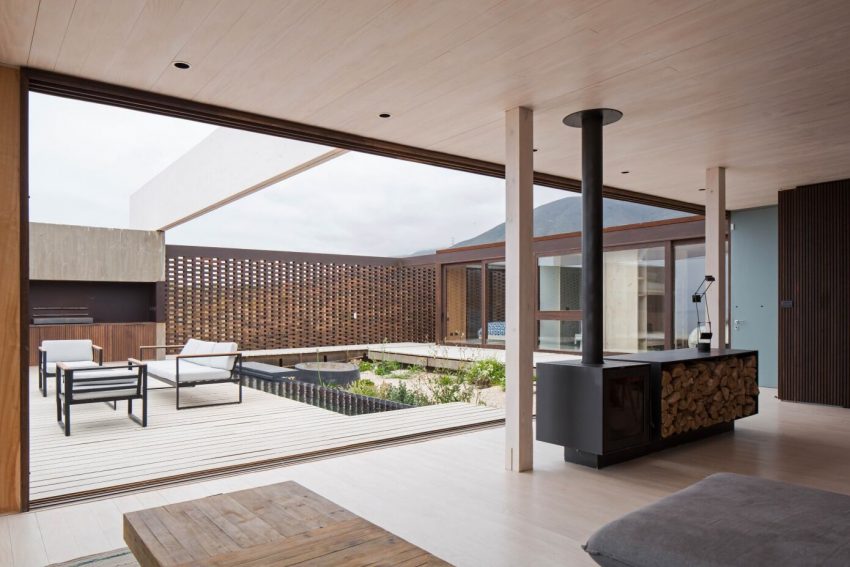
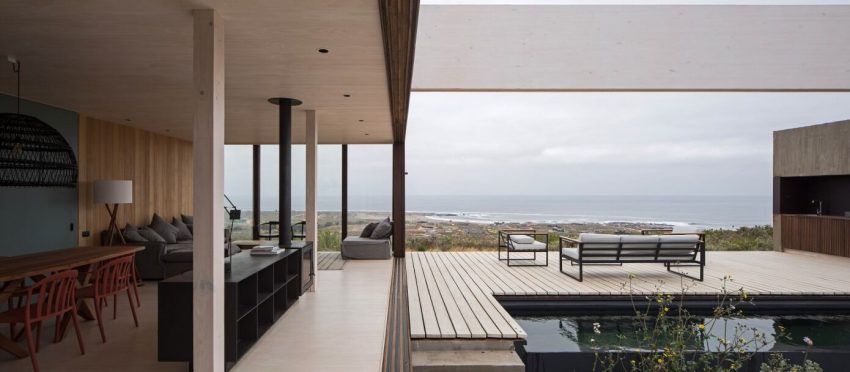
Related: A Stylish Modern Dark Brick Home in the Lush Forests of Dundas, Ontario
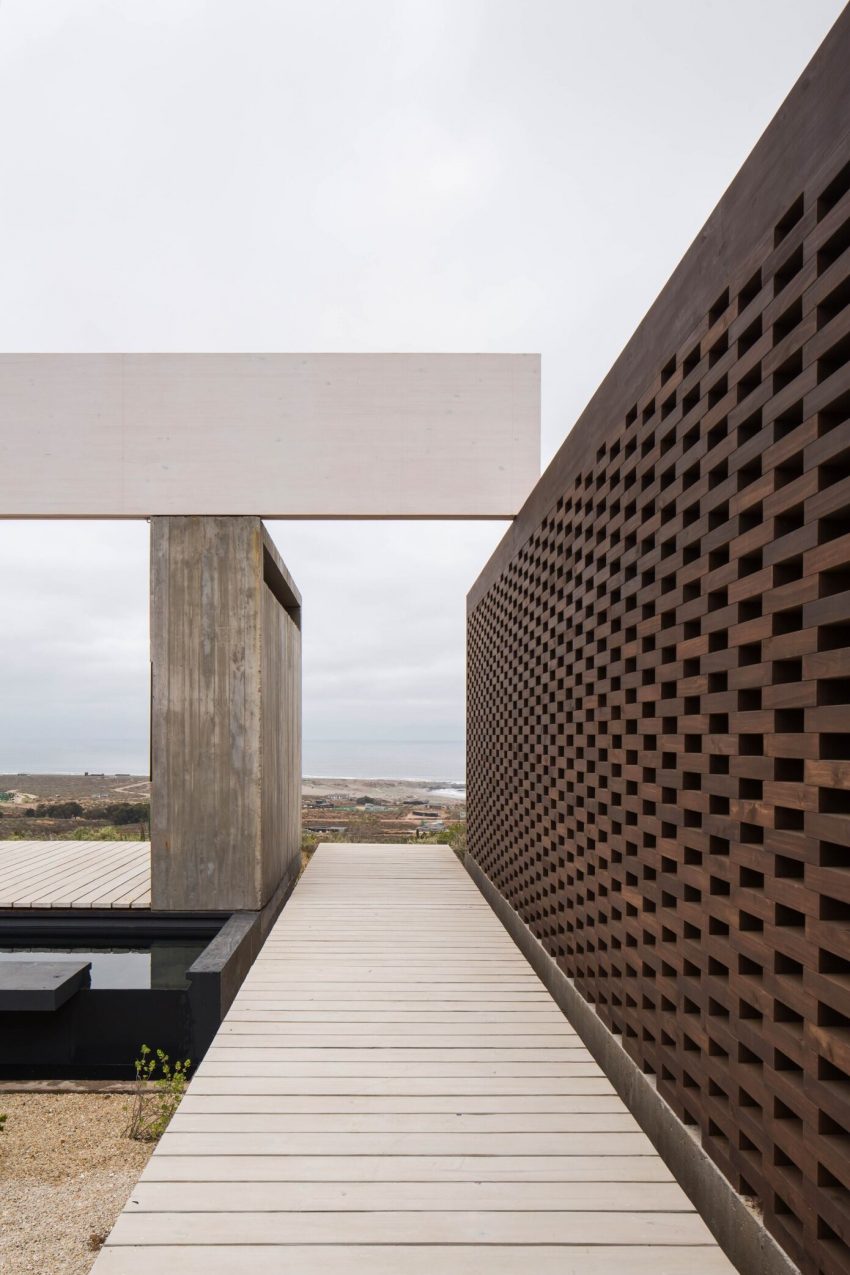
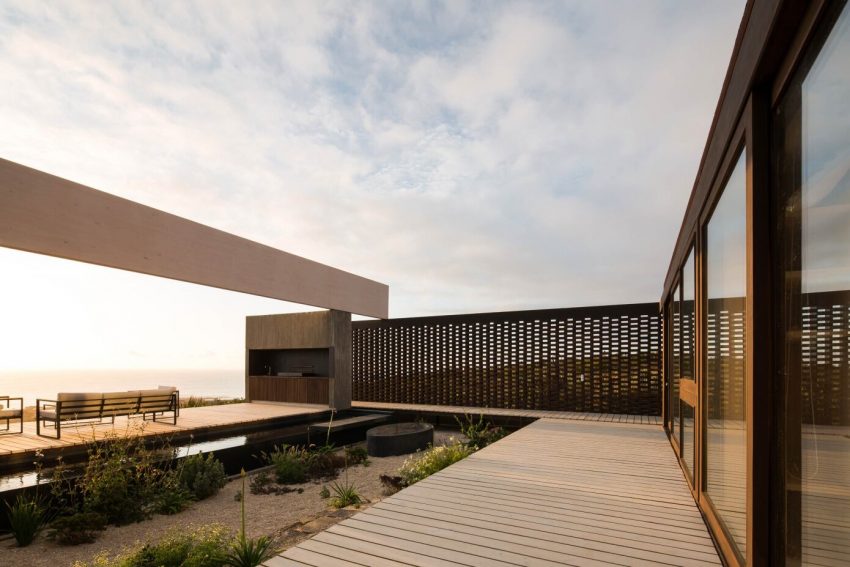
Here: A Spectacular and Light-Filled Modern House in Los Angeles
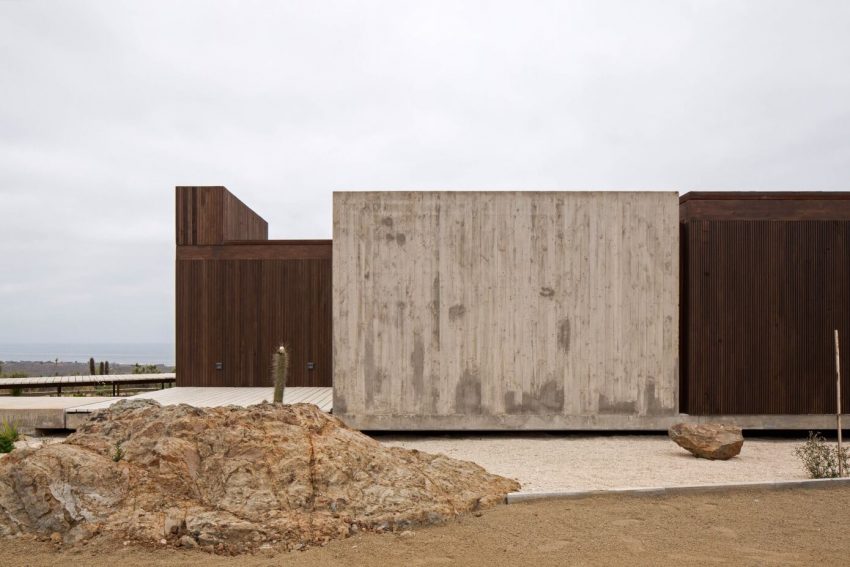
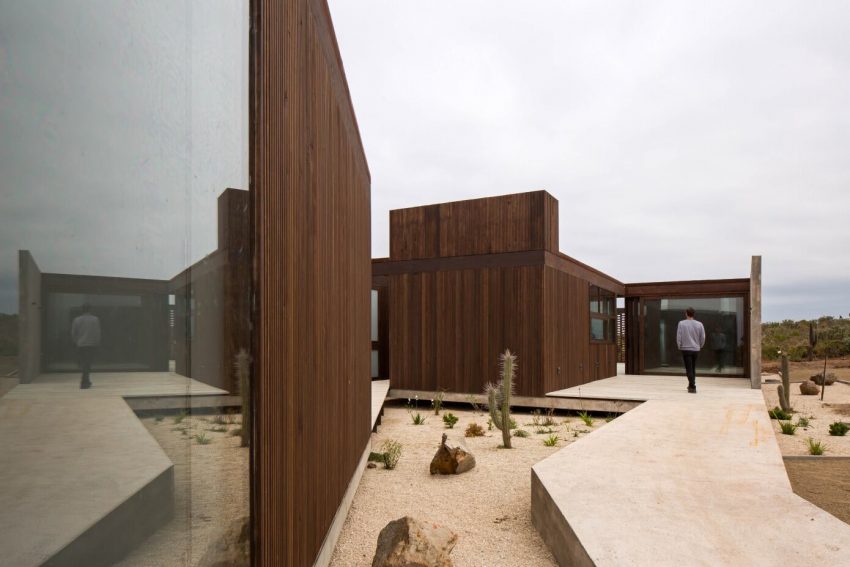
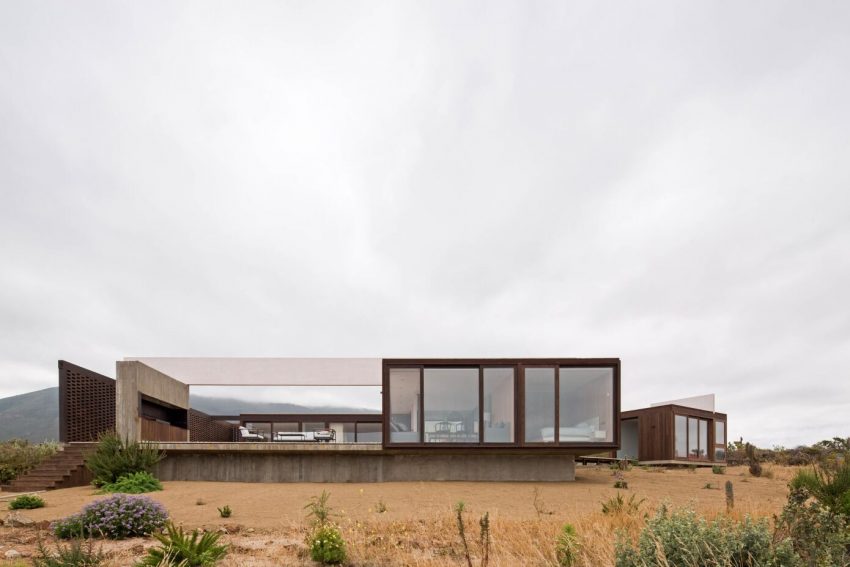
Read also: An Elegant Contemporary Home with Cor-Ten Facade in Toronto
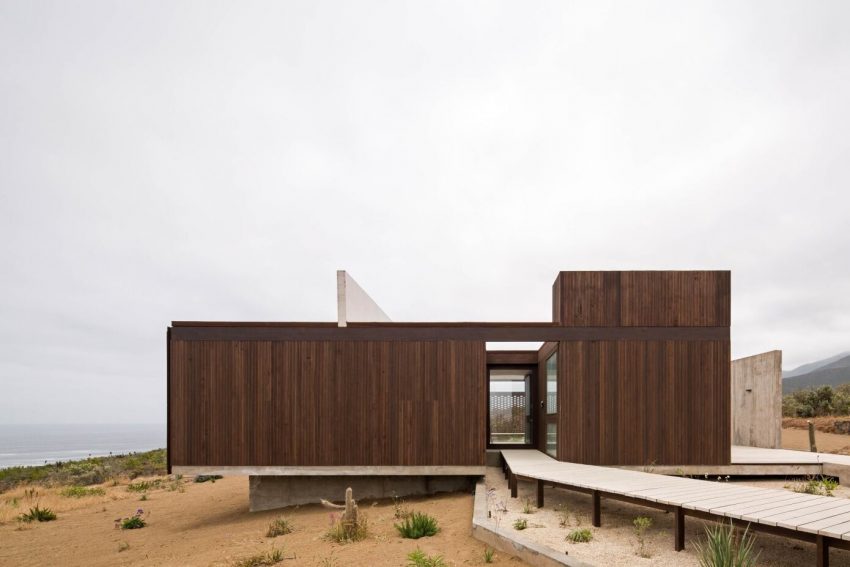
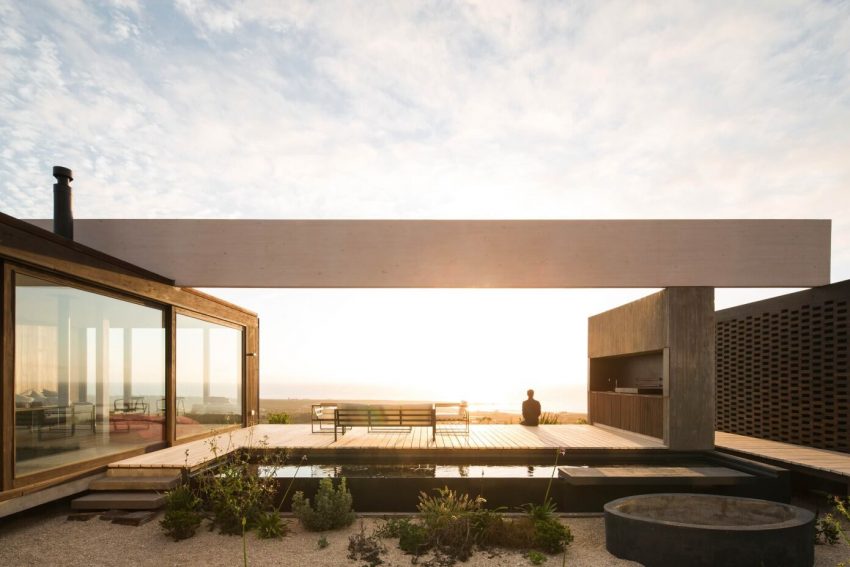
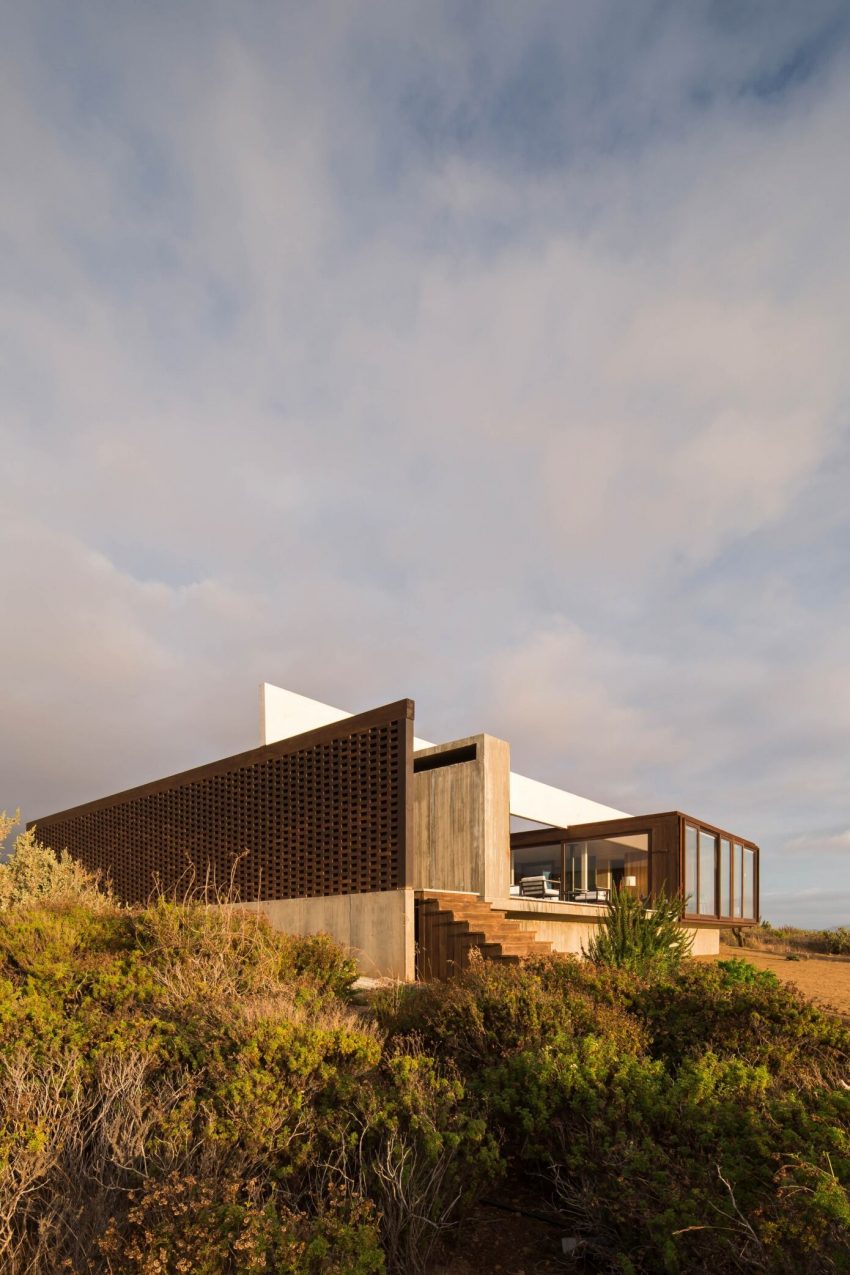
Next: A Modern House Built with Focus on Natural Lighting and Ventilation in Sorocaba
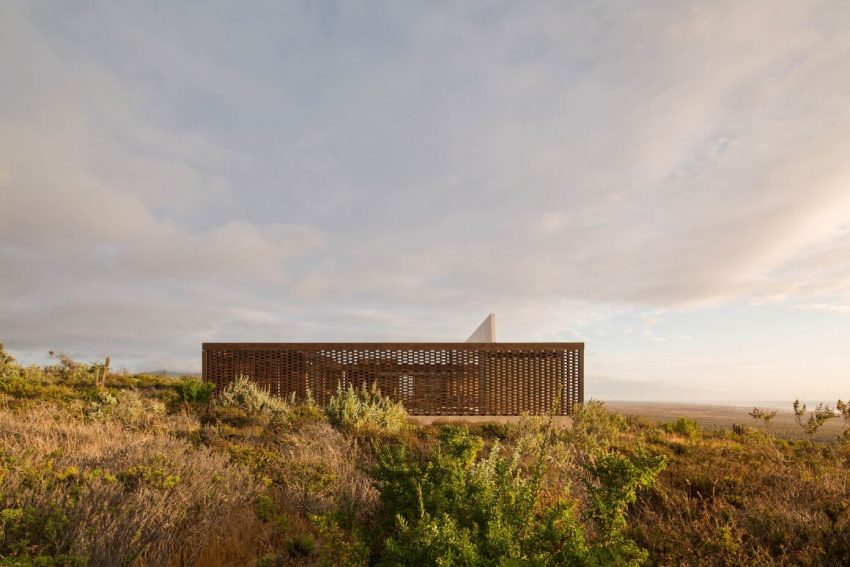
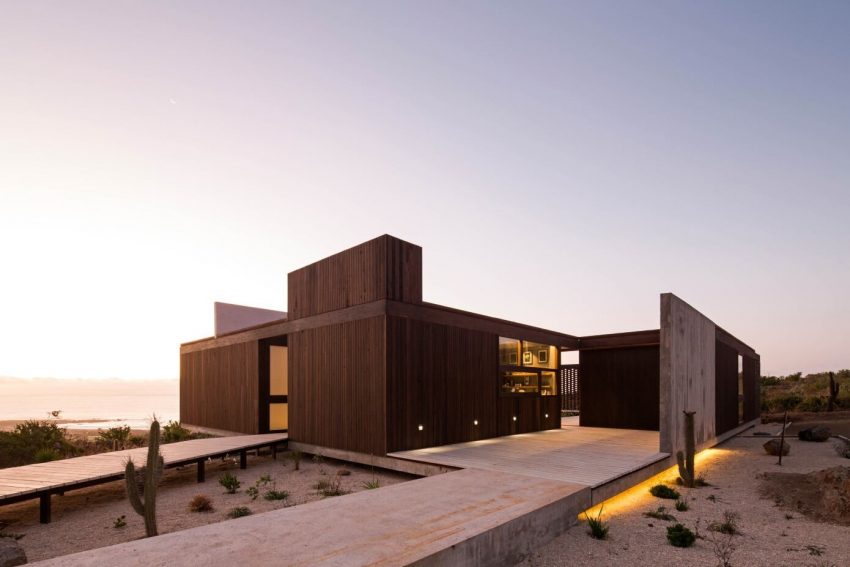
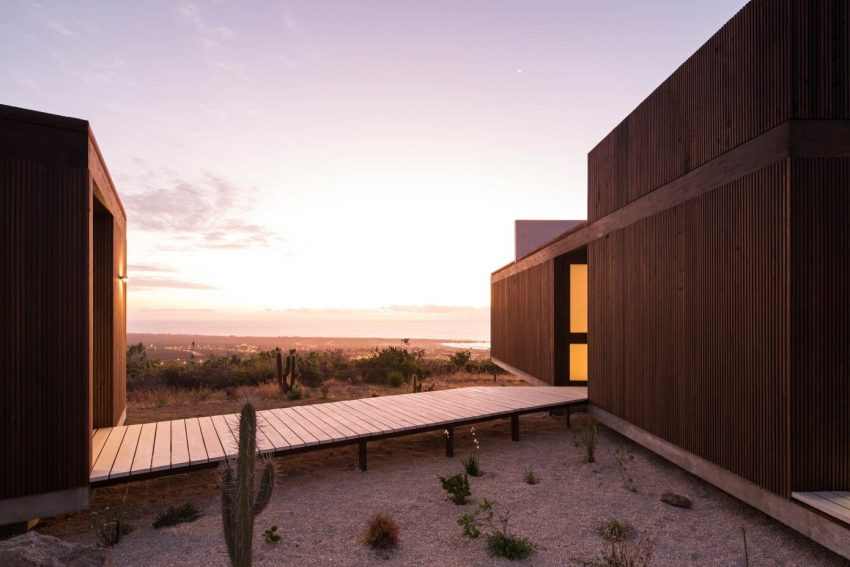
Check out: A Luxurious Modern Home with Infinity Pool and Stunning City Views of Los Angeles
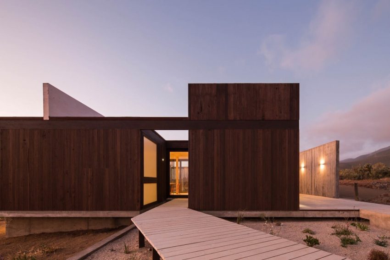

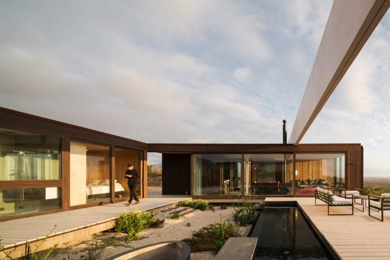
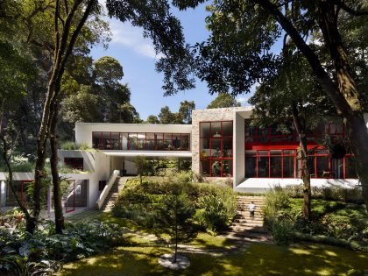
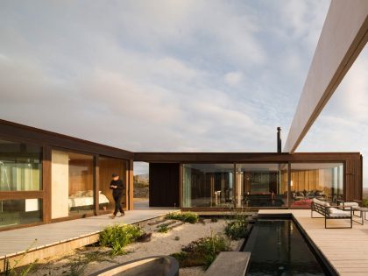
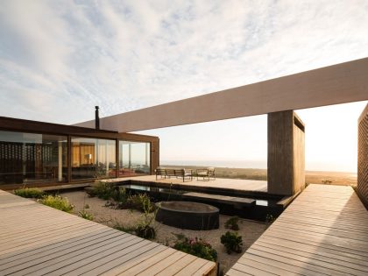
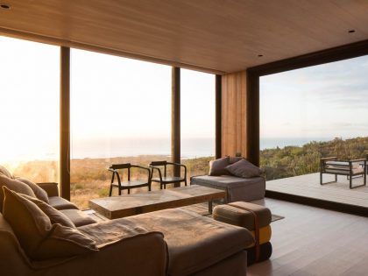
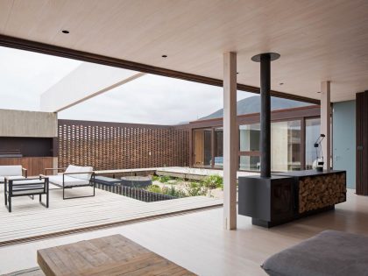
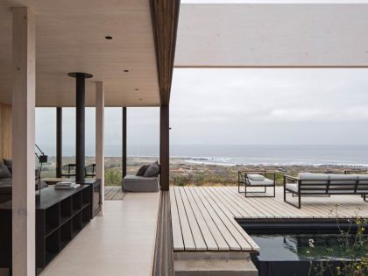
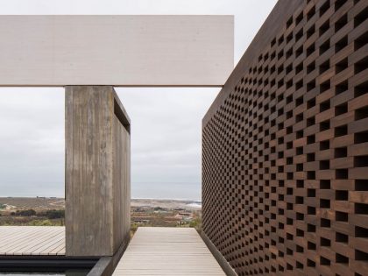
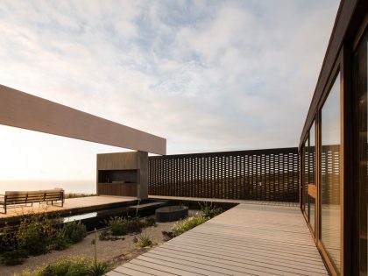
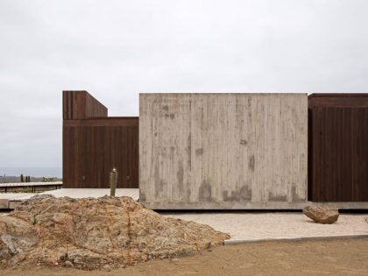
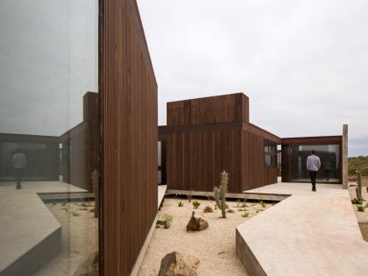
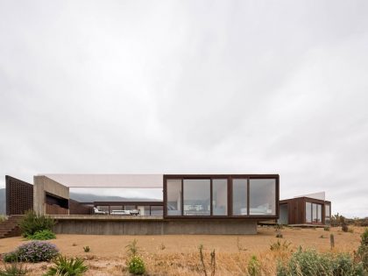
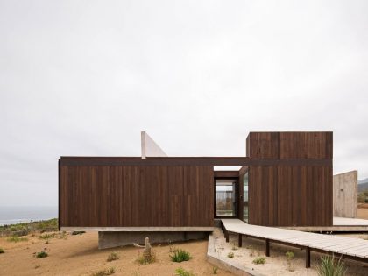
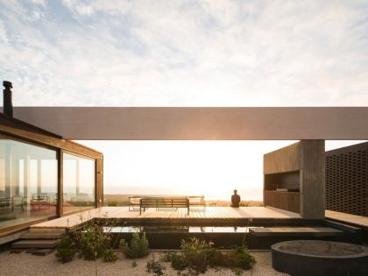
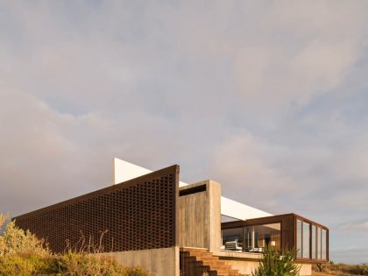
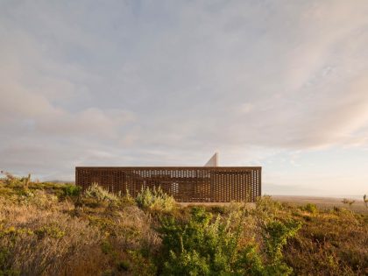
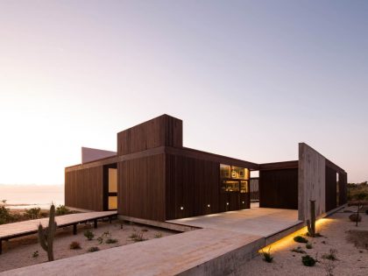
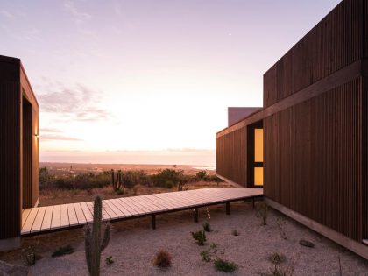
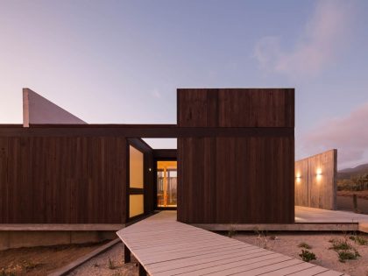
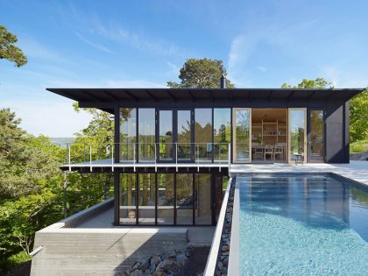
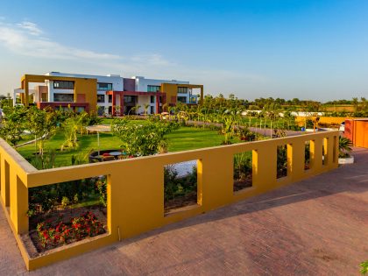
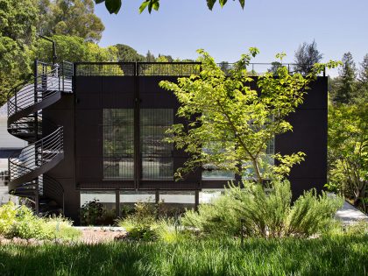
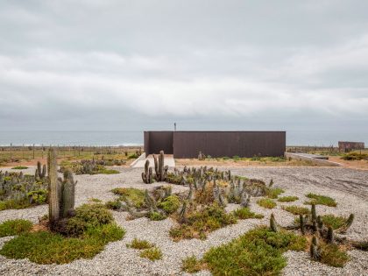
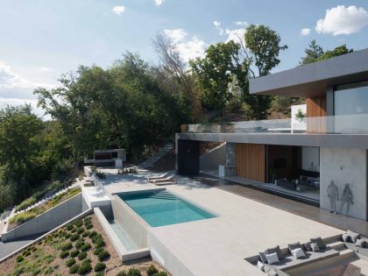
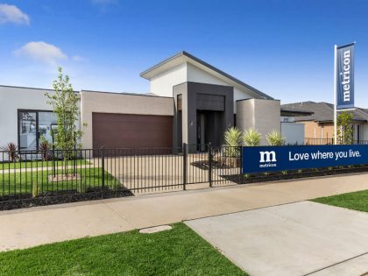
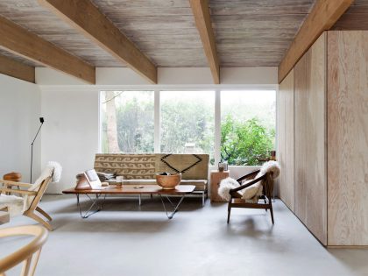
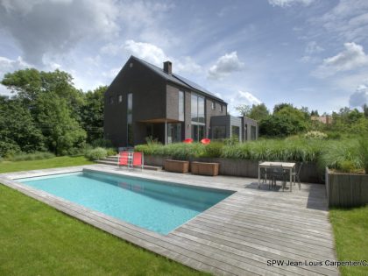
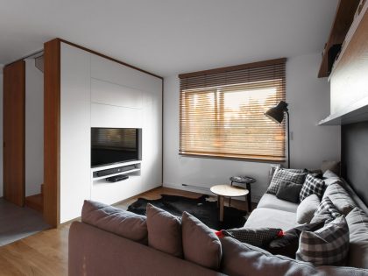
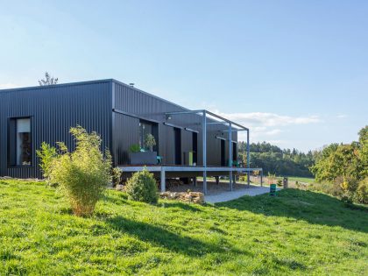
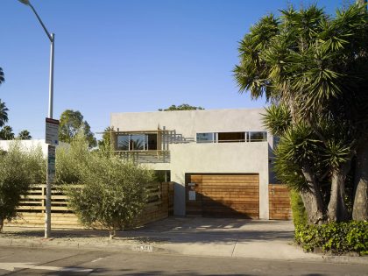
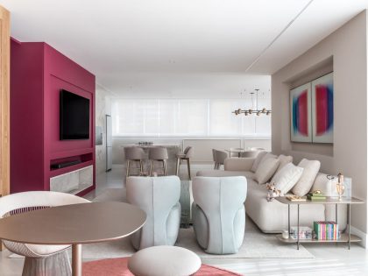
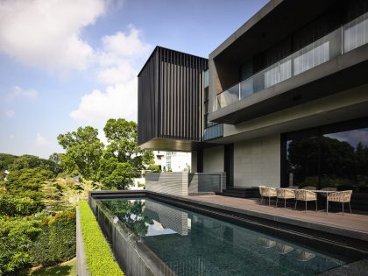
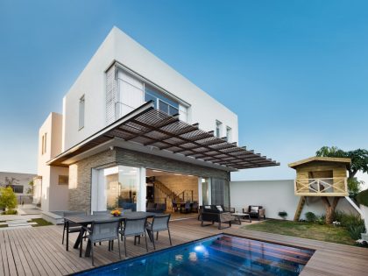
Join the discussion