Casa Trastavere by Arabella Rocca
The home of two doctors, lovers of architecture, simple and essential materials and large and well-organized spaces.
Before, the apartment was dark, tunnel, with medium-small and separate rooms between which the connecting spaces predominated.
The living area is now very large (70sqm), the functions are divided by very light bookcases: the entrance, the relaxation area and the dining area are visually connected to each other, filtered only by suspended horizontal shelves that display carefully selected objects.
The choice of furnishing elements went as far as the design of the sofas and a painting composed of layered elements in velvet on a steel base. A tilting panel separates the sleeping area from the living area, the corridors are spaces studied in detail to accommodate wardrobes, laundry area and closets, which are accessed by modular wooden panels. The sleeping area includes a maid’s room, the guest bedroom, the children’s room and the master bedroom with a walk-in closet and a private bathroom.
The three bathrooms, entirely made to order, are in resin with wooden elements. A balcony that runs along the entire south side of the apartment enriches the entire house with natural light, equipped with a mainly LED lighting system and controlled by a home automation system that also manages the integrated and completely hidden air conditioning system.
The House Design Project Information:
- Project Name: Casa Trastavere
- Location: Rome, Italy
- Project Year: 2015
- Type: Private House
- Designed by: Arabella Rocca
- Status: Completed works
Photos courtesy of Arabella Rocca
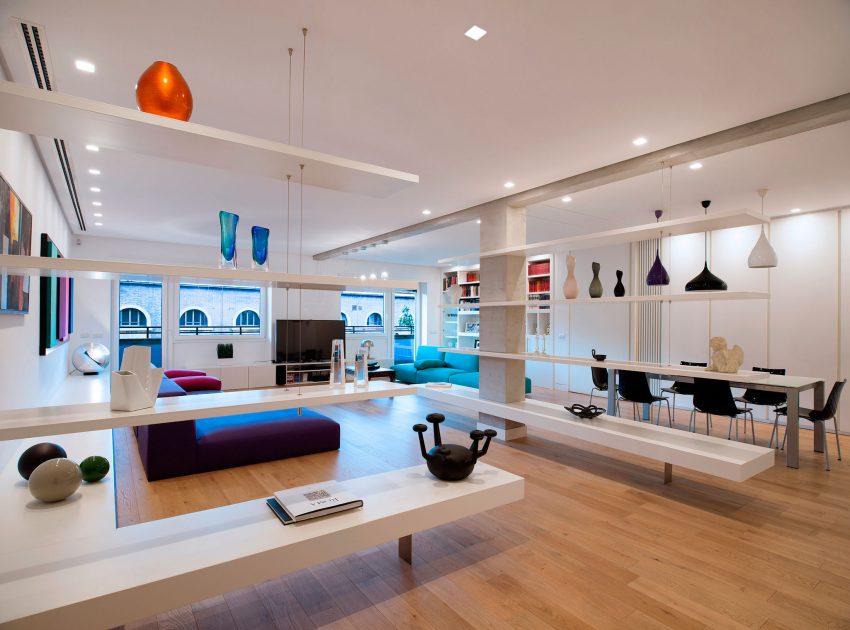
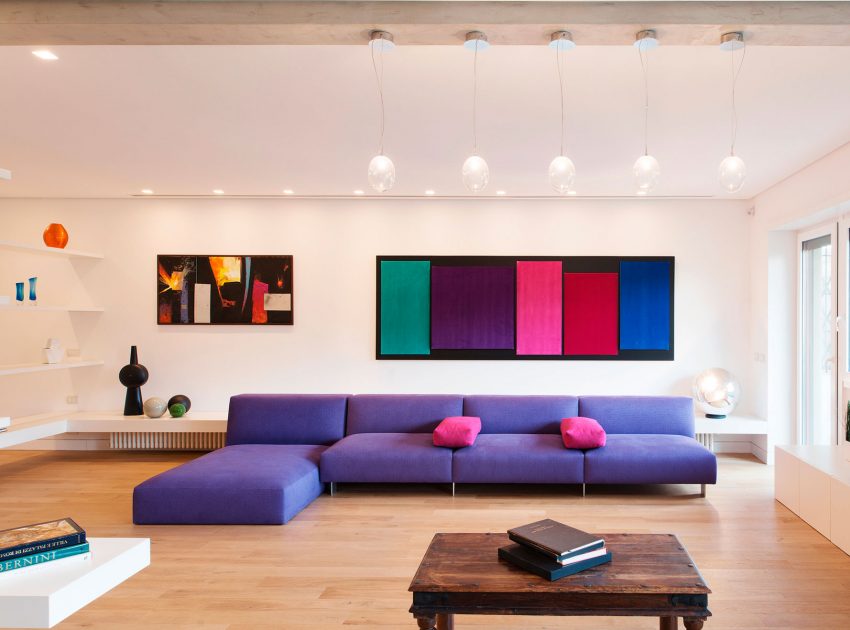
View more: Nasia Spyridaki Architecture & Design Creates a Contemporary Apartment in Komotini, Greece
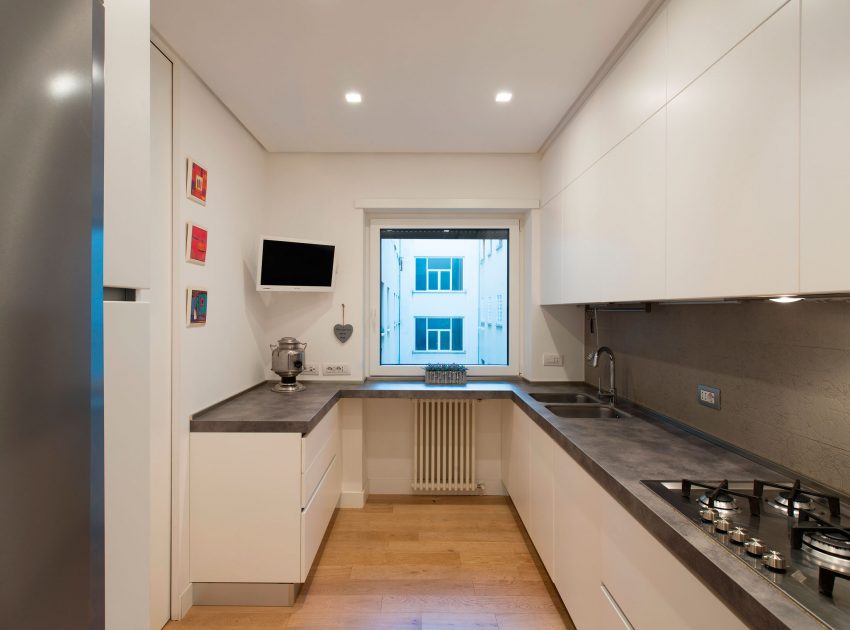
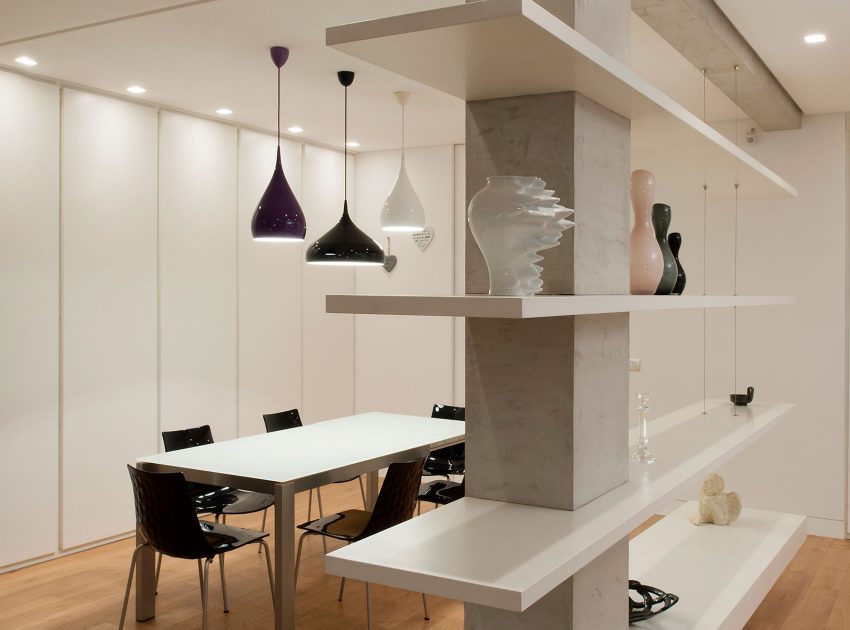
Related: A Vibrant and Colorful Apartment with Large Windows and Lots of Natural Light in Amsterdam
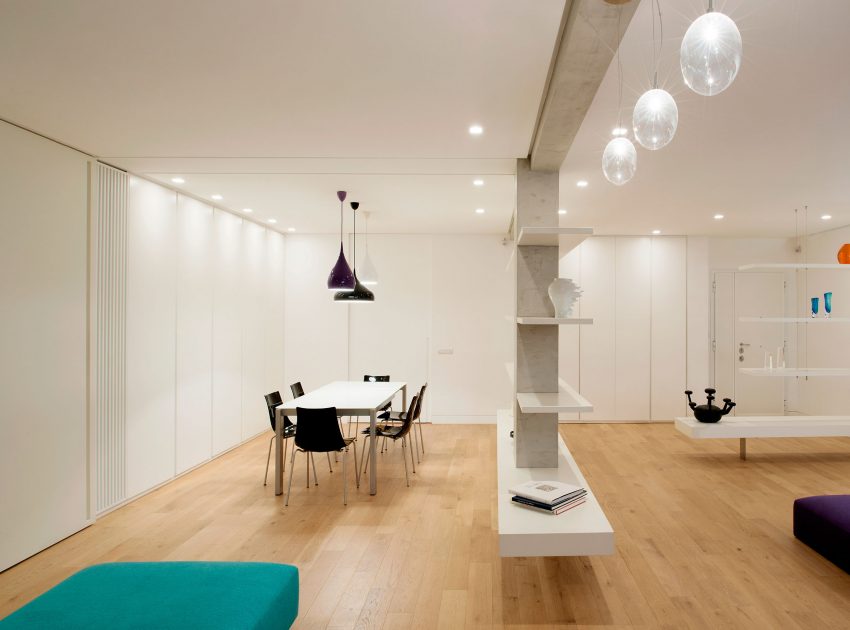
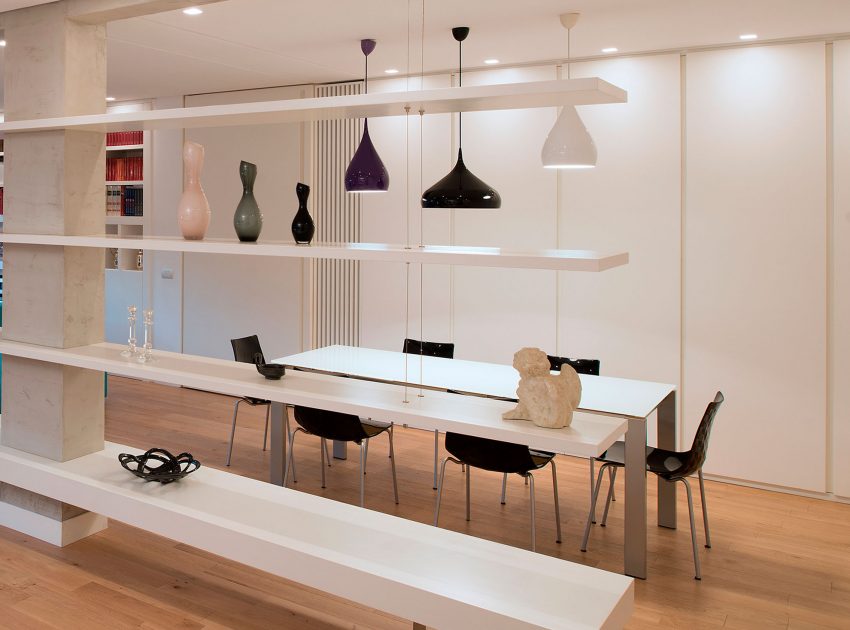
Here: A Small Modern Flat with Personal Touch and Patterned Wallpapers in London
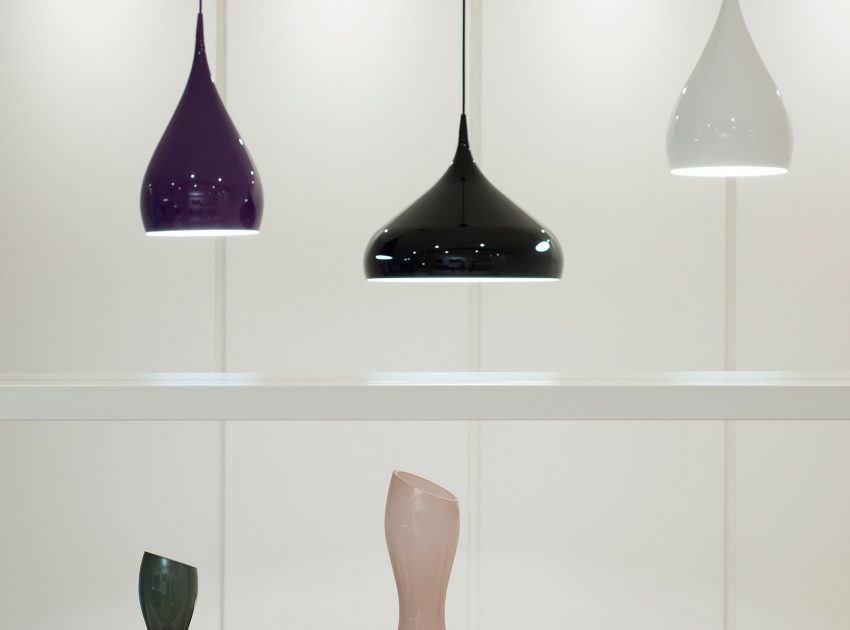
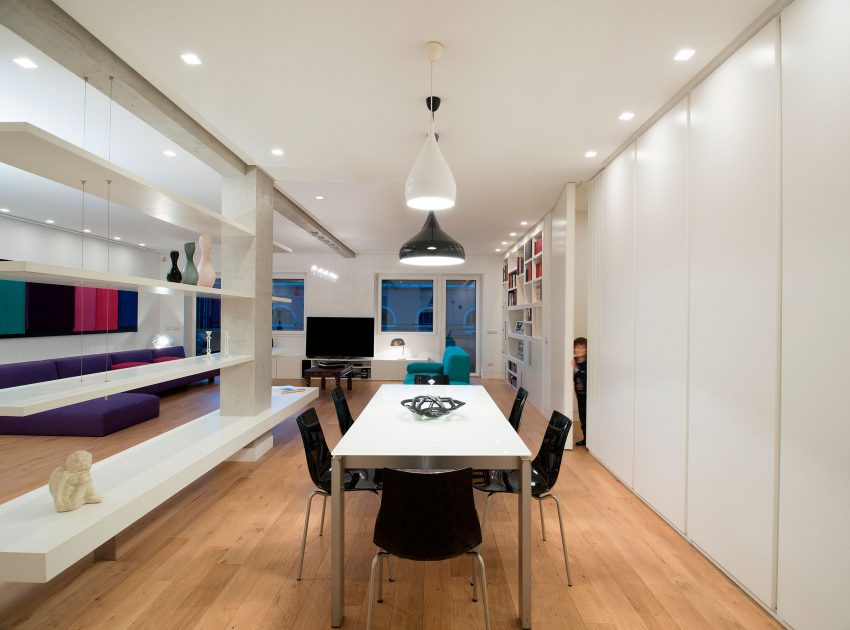
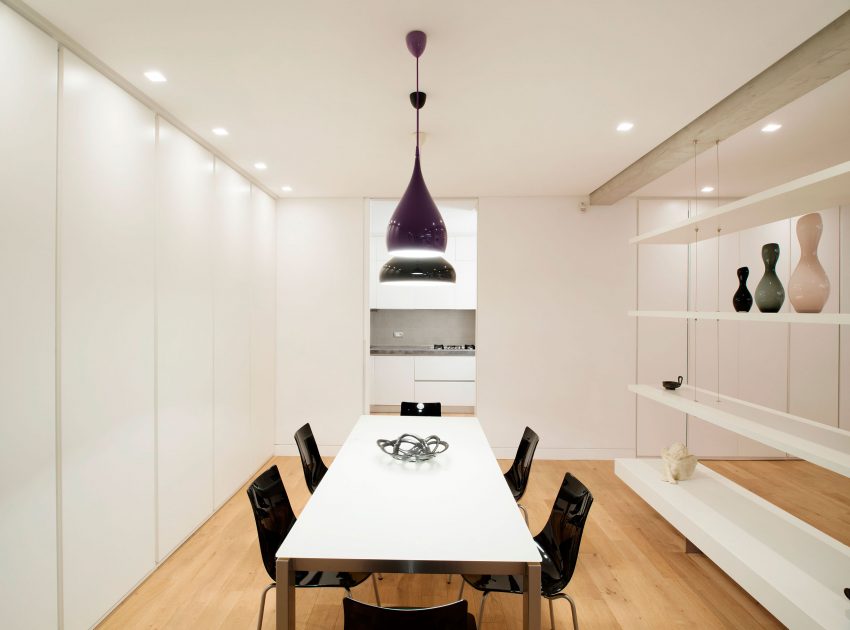
Read also: A Charming Scandinavian Apartment with Lovely and Cozy Interiors in Warsaw
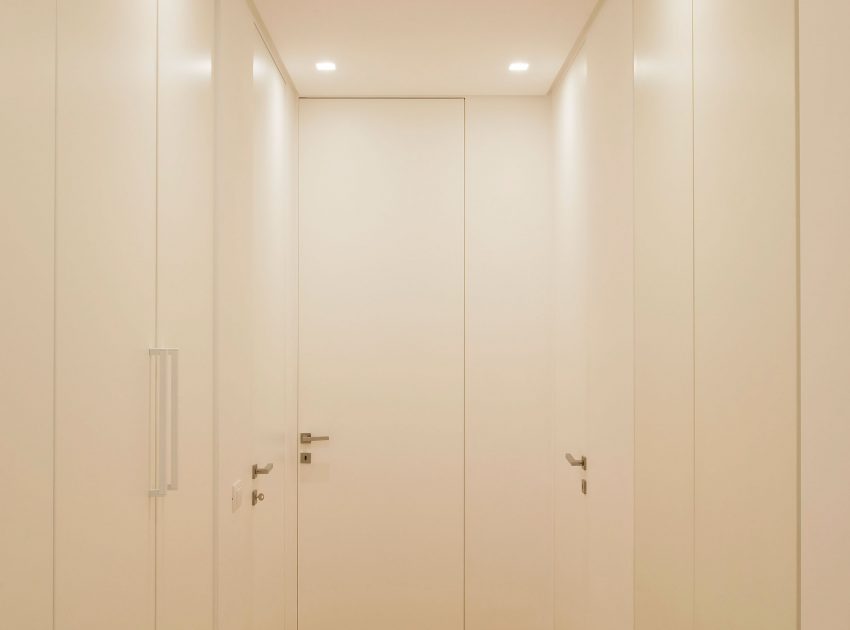
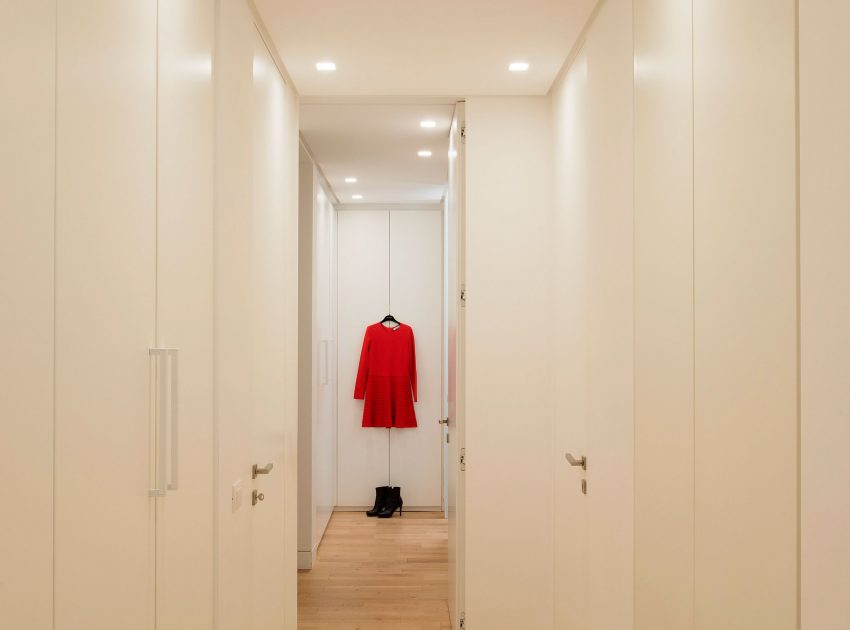
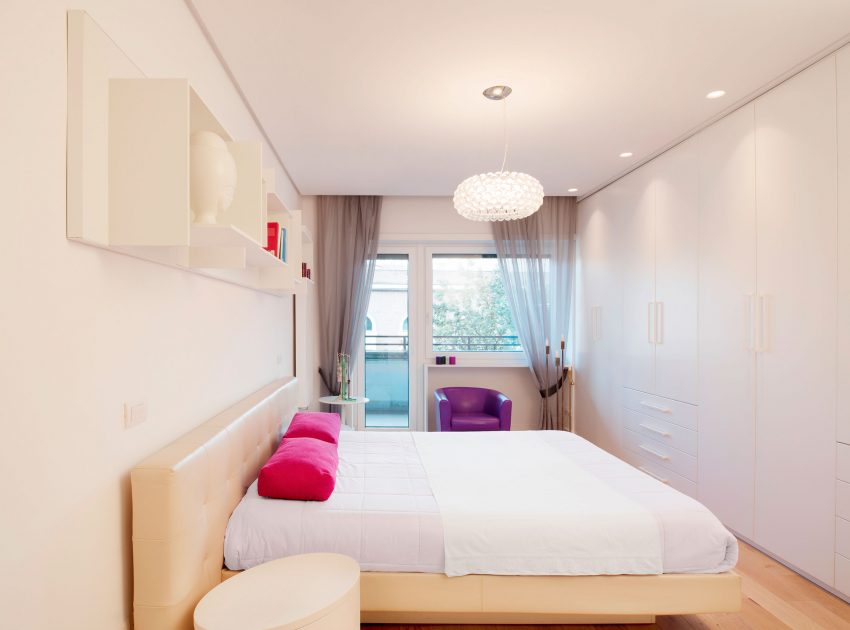
Next: A Sophisticated Apartment with an Elegant and Refined Interior in Taiwan
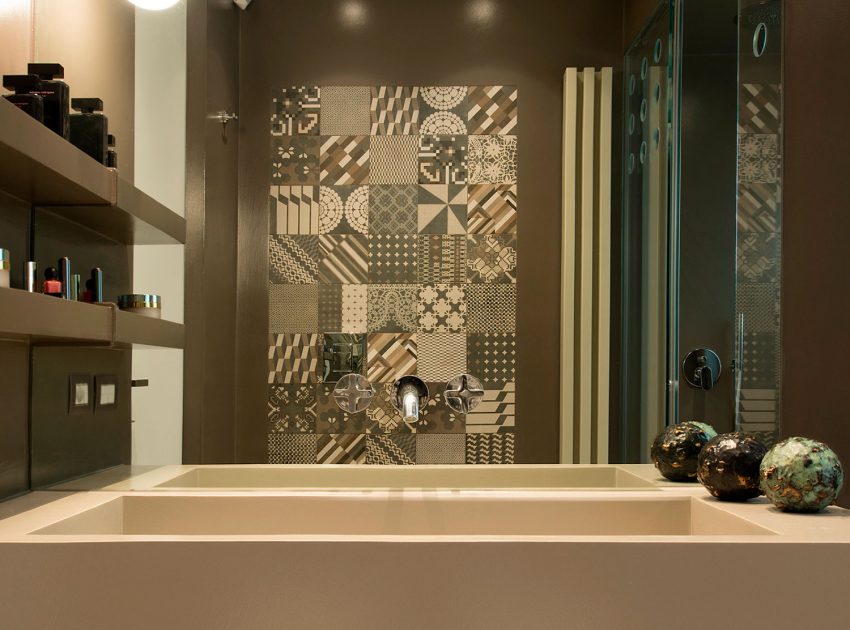
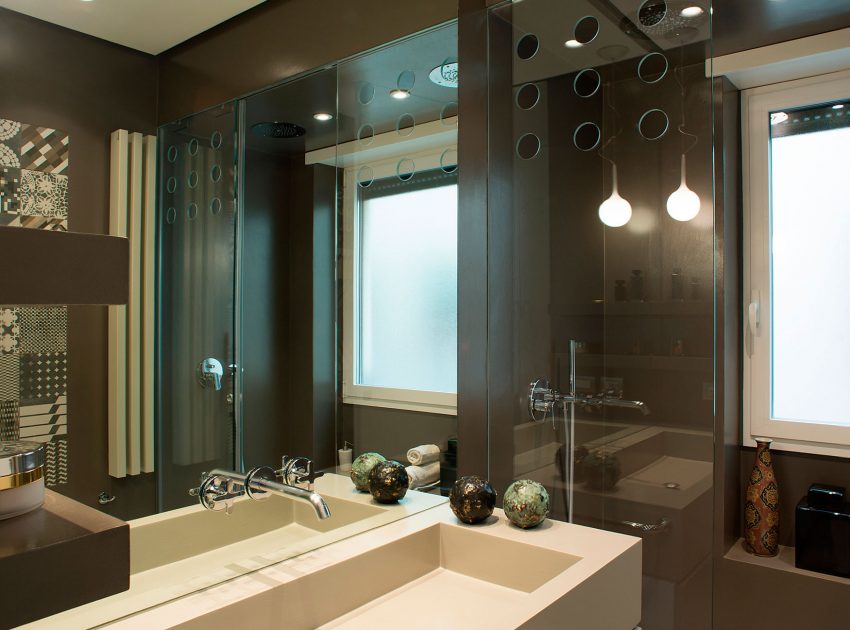
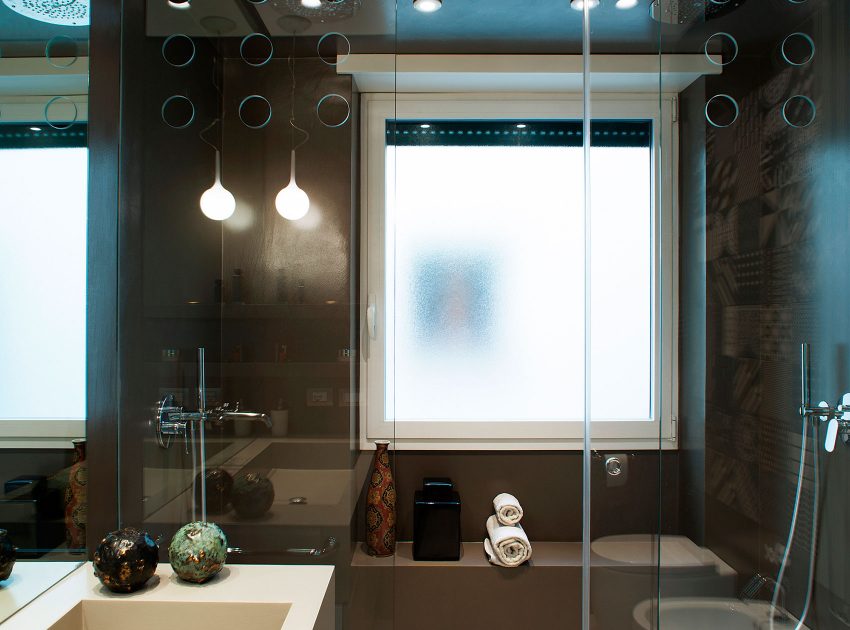
Check out: An Elegant and Mesmerizing Contemporary Duplex in São Paulo, Brazil
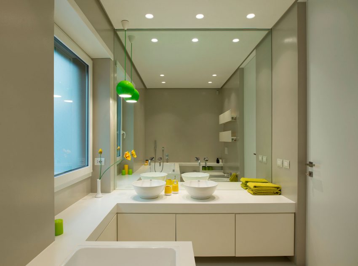
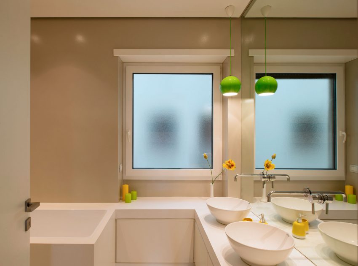

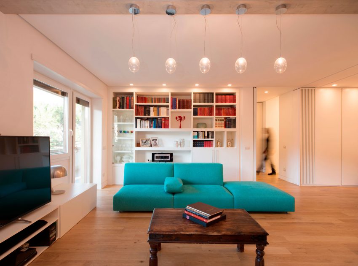
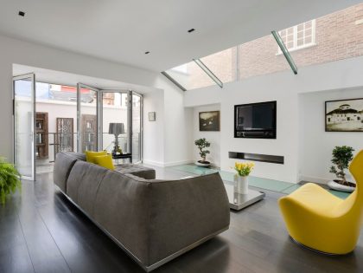
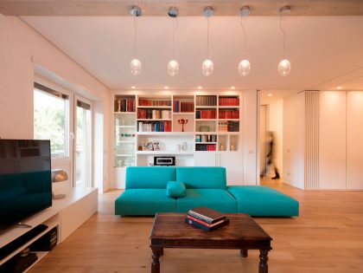
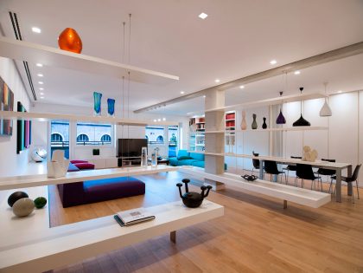
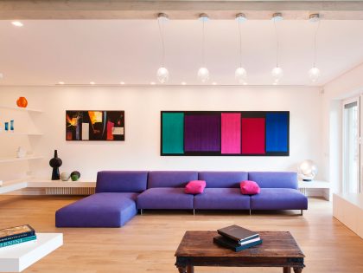
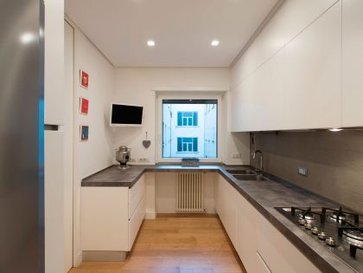
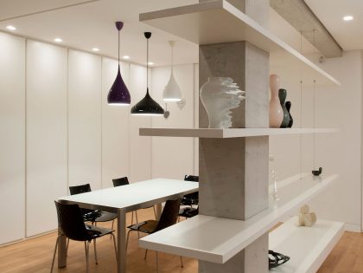
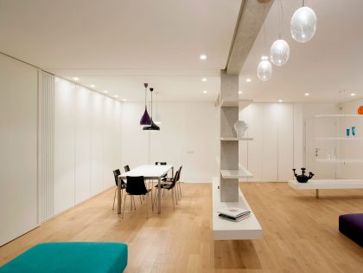
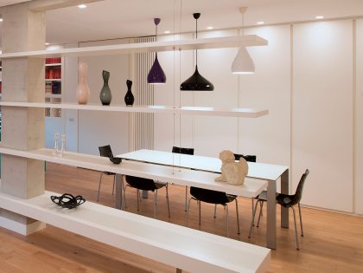
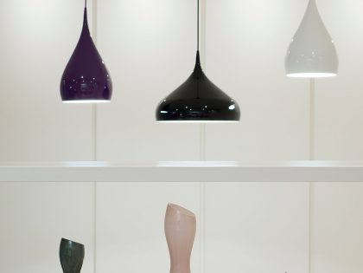
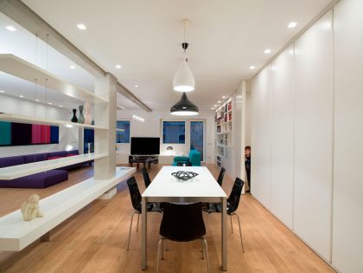
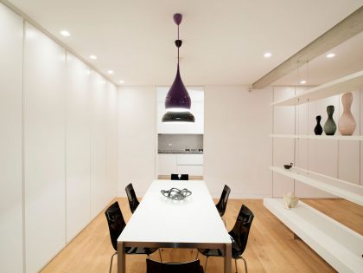
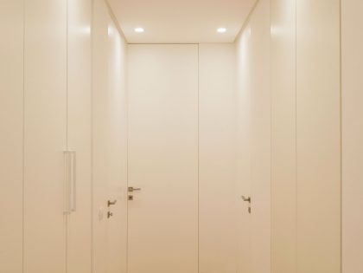
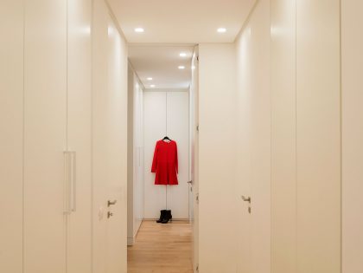
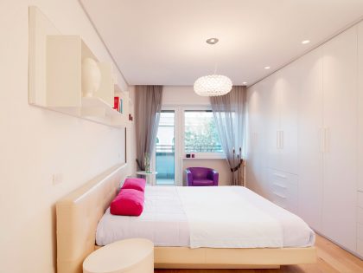
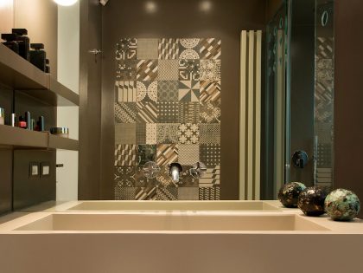
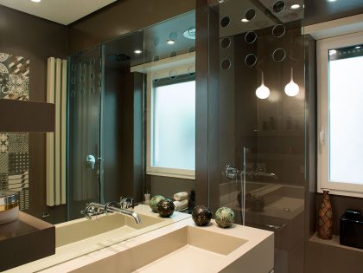
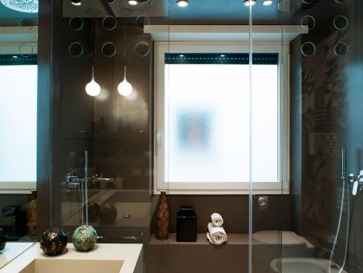
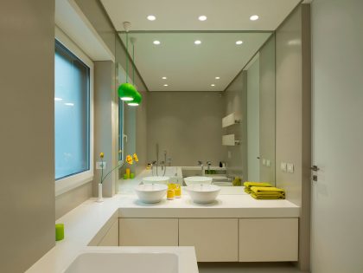
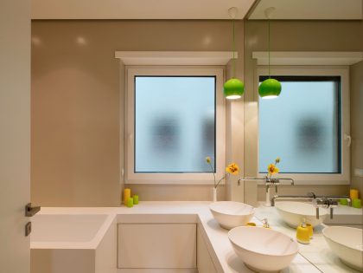
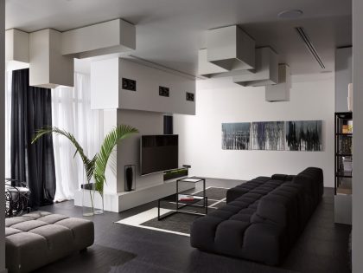
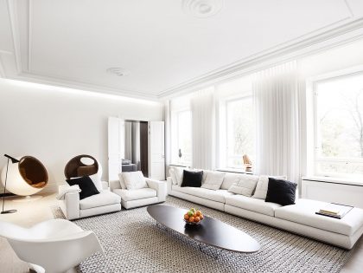
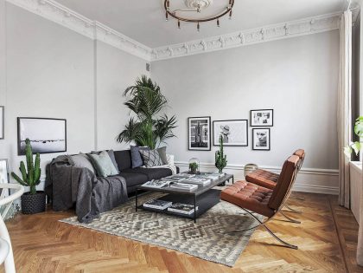
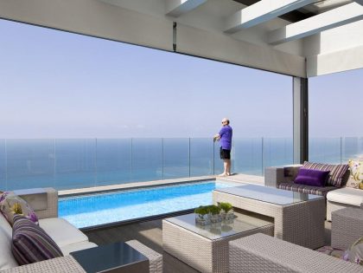
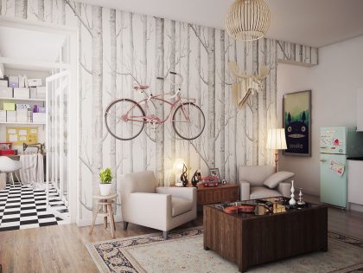
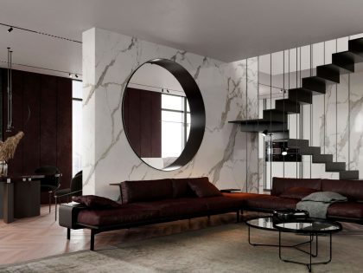
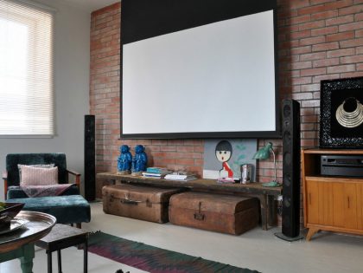
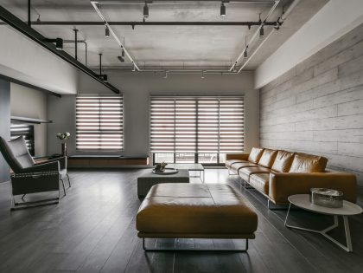
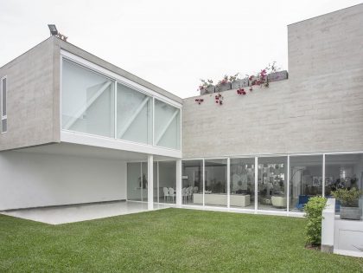
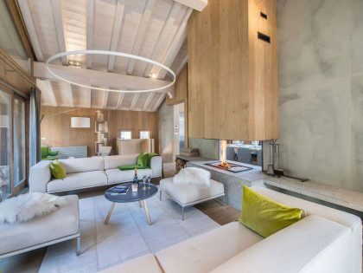
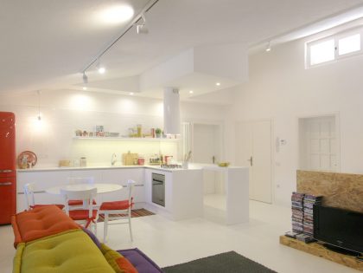
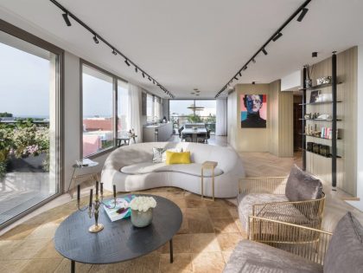
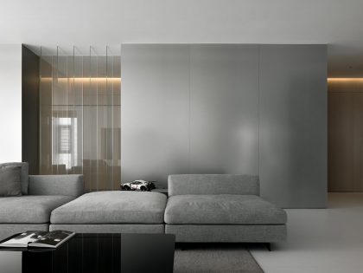
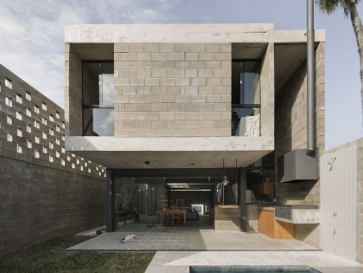
Join the discussion