IM Apartment by Nasia Spyridaki Architecture & Design
The 130 sq.m. IM Apartment in Komotini, by Nasia Spyridaki Architecture & Design, was designed with the intention for maximum space functionality. A natural palette of timber and light colored surfaces have been used to emphasize and reveal brightness throughout the dwelling.
The main entrance determines the spatial zoning. Storage spaces have been built along the entrance, where a large mirror adds perspective to it. Public and social spaces are situated to the left of the apartment: The living and dining rooms, the kitchen and the guest bathroom. The open plan design aims to a regular sequencing of welcoming and quaint open spaces. Clean geometries, discrete color contrasts and natural materials as timber and
microcement, altogether accomplish an intentional simplicity.
The dual use of the open plan kitchen-living room is emphasized by different floor finishes. The kitchen island adds to this, creating a discrete space limit. In the living room, the TV stand evolves into a bookstand. The intention is a flow of spaces where the viewer, according to his position, experiences different perspectives. An optical “game” where elements are revealed or hidden according to where one is situated. The wallpaper adds to this via its mild reflections. Engraved timber wall cladding and concealed lighting help extend the geometric “game” into the dining room.
Private spaces are situated to the right of the apartment: Earthy color palettes and wallpaper resembling microcement allow for the master bedroom to merge in with the style of the rest of the dwelling. Accordingly, the main bathroom follows with light colored tiling, white sanitaryware, a natural timber vanity and a large mirror to create an expanded illusion of the space. The geometric “game” extends into the second bathroom where an irregularly shaped counter evolves into a rectangular vanity with an oval mirror. Sanitaryware here is black and the tiling resembles black stone and rust.
The Apartment Design Project Information:
- Project Name: IM Apartment
- Location: Komotini, Greece
- Project Year: 2022
- Type: Contemporary Apartment
- Designed by: Nasia Spyridaki Architecture & Design
Photos by Nasia Spyridaki Architecture & Design & Nick Economidis
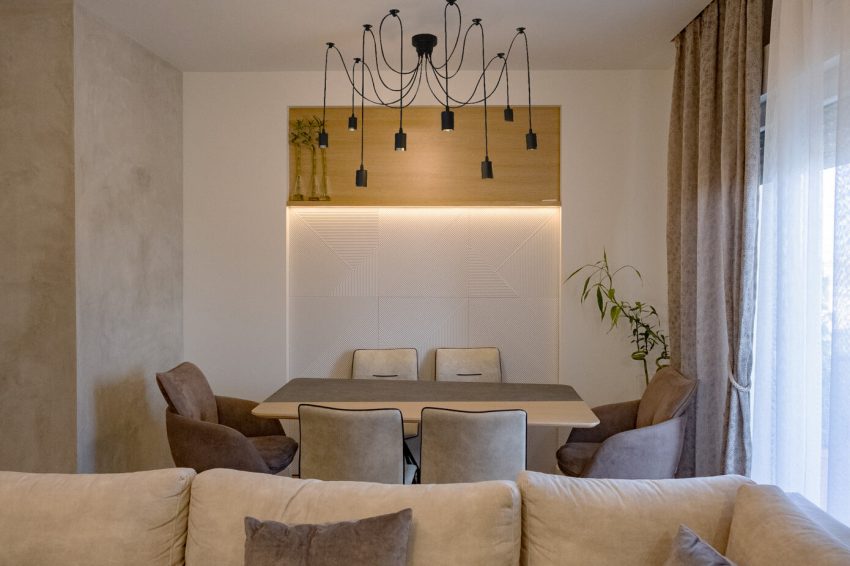
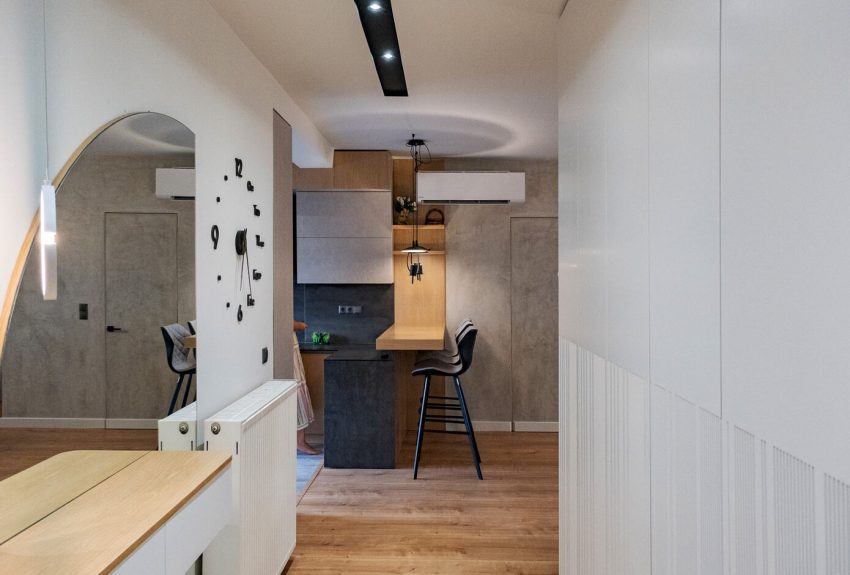
View more: Luxury Modern Penthouse with Spaces Full of Natural Light for a Single Owner
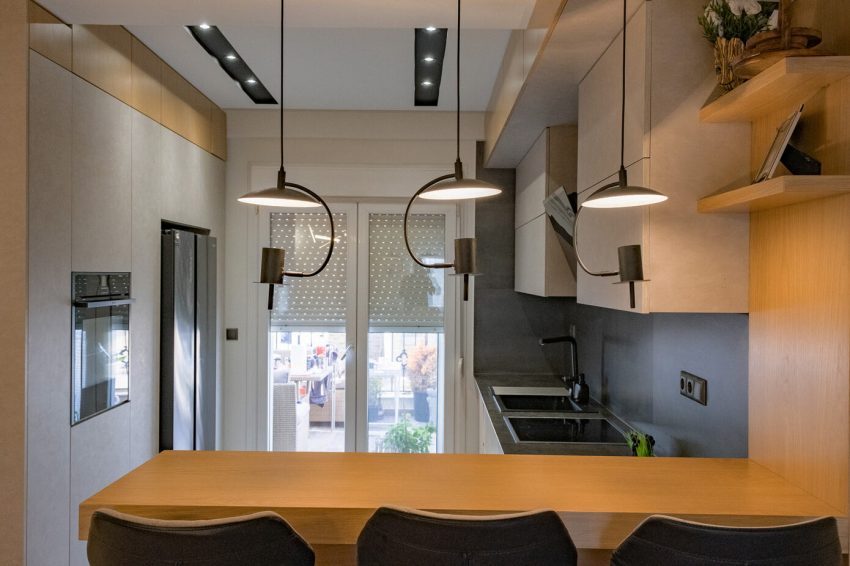
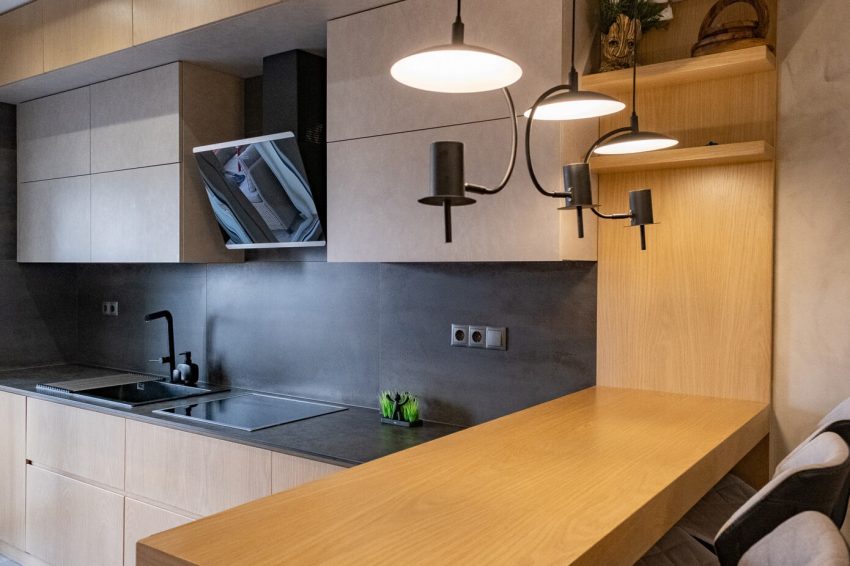
Related: Nasia Spyridaki Architecture & Design Creates a Contemporary Apartment in Komotini, Greece
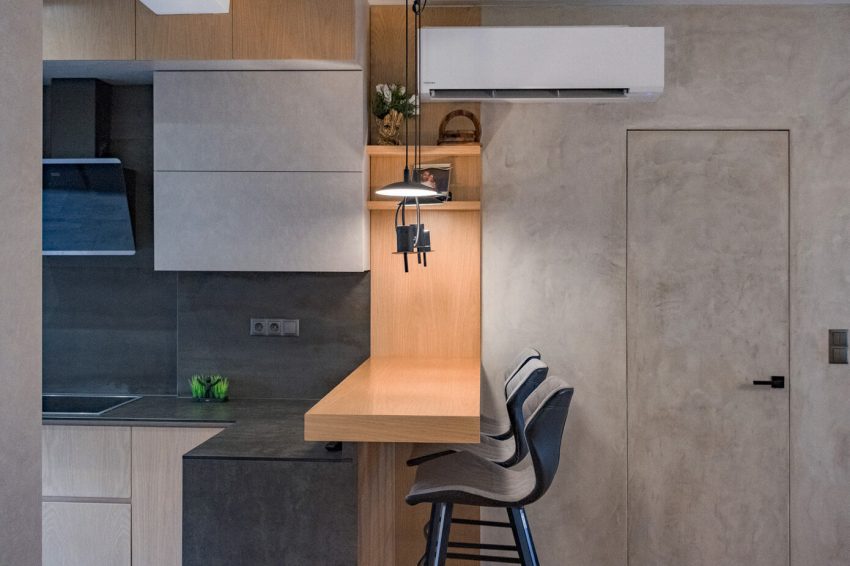
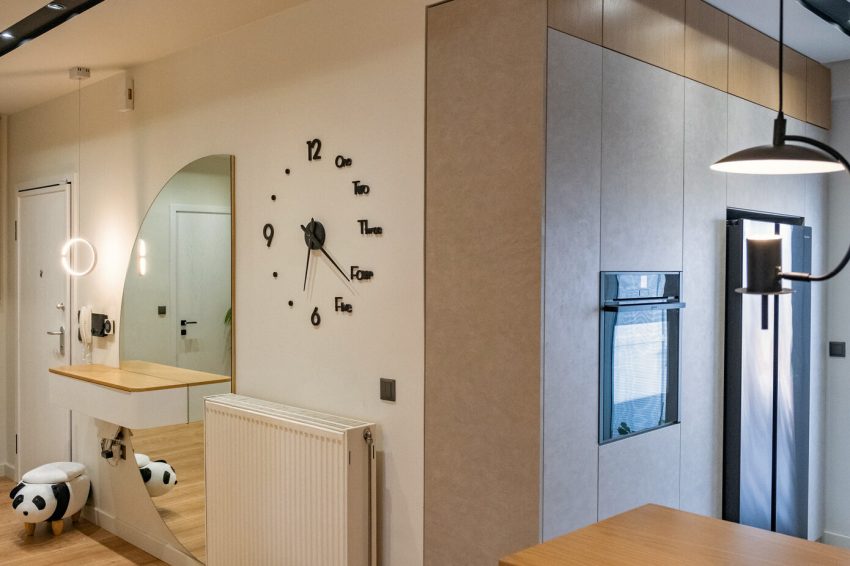
Here: A Stylish Parisian-Inspired Apartment with Simple and Modern Touches in Taichung, Taiwan
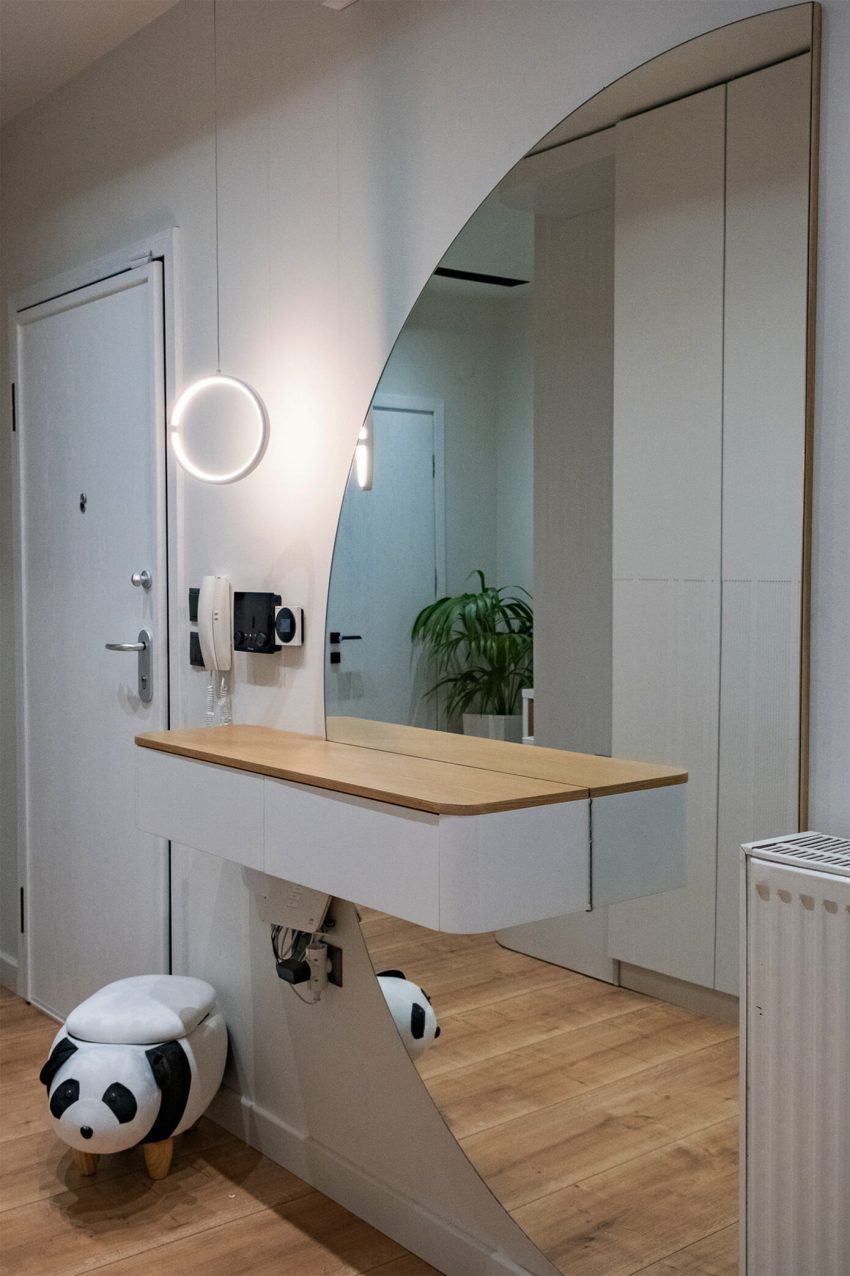
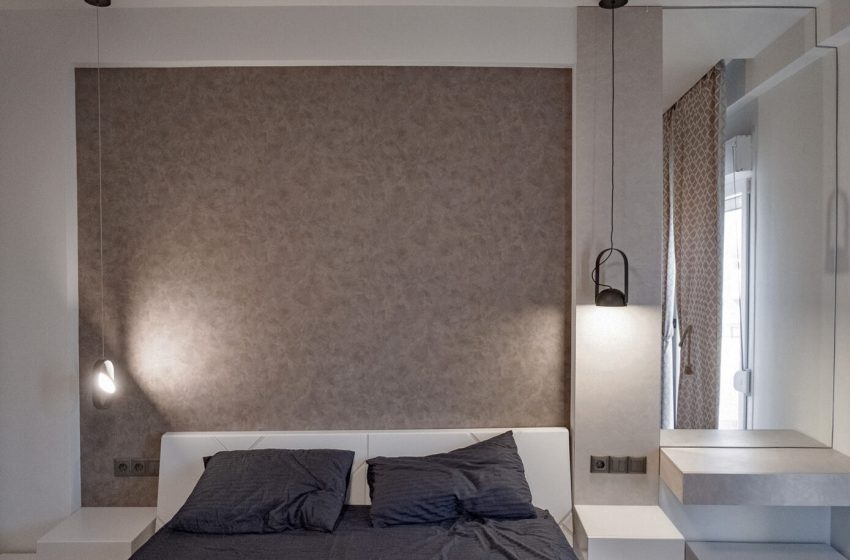
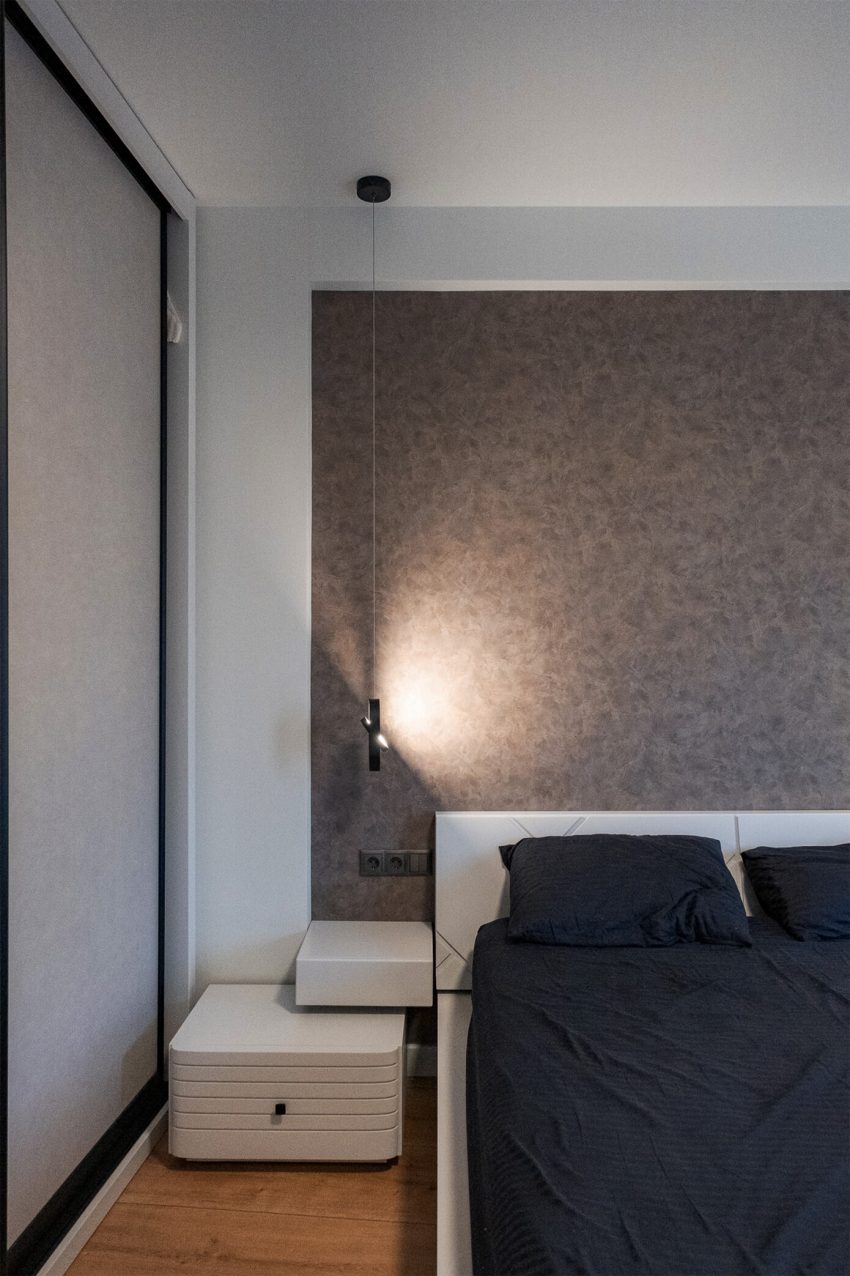
Read also: A Small Contemporary Apartment with a Scandinavian Twist and Rustic Style in Sofia, Bulgaria
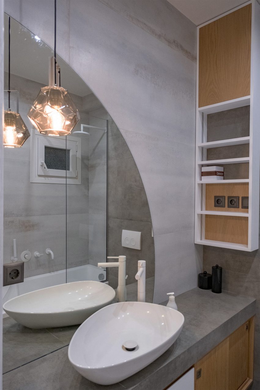
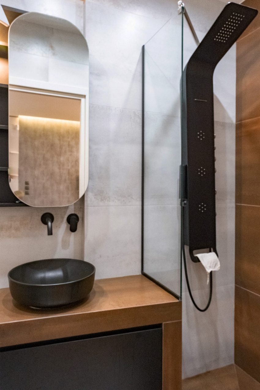

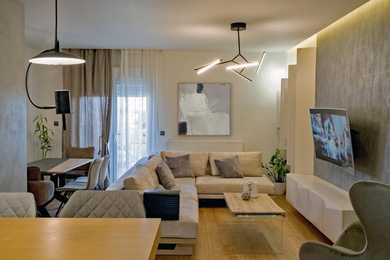
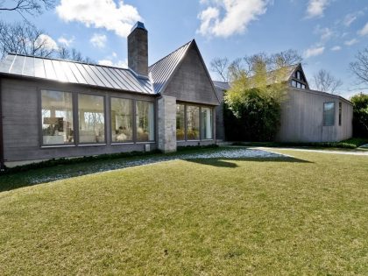
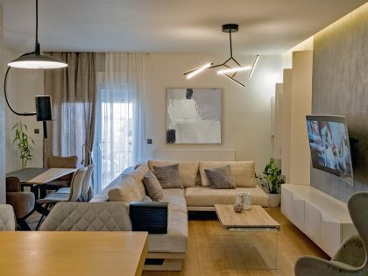
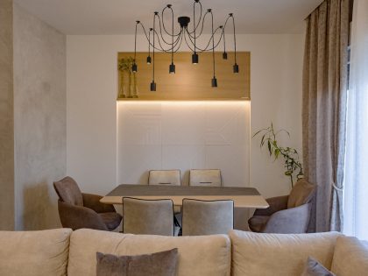
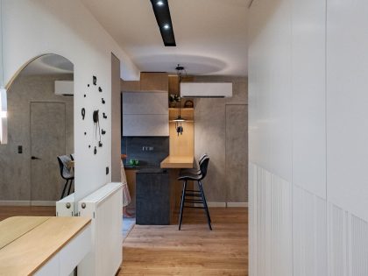
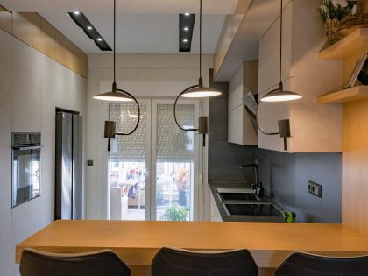
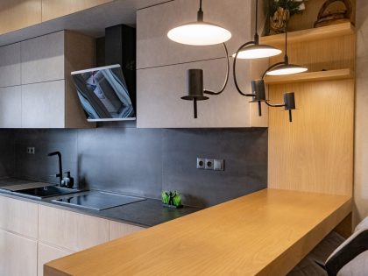
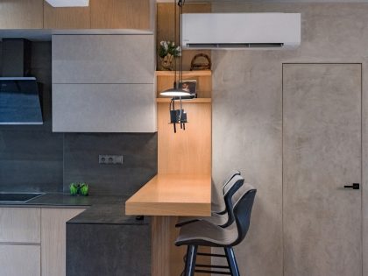
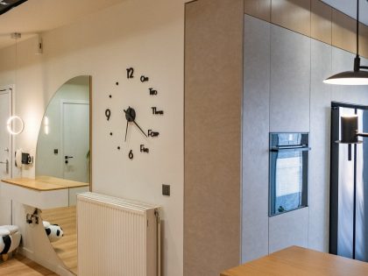
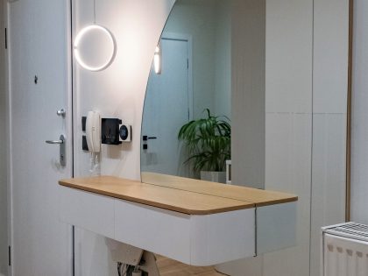
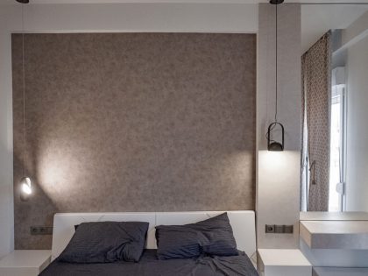
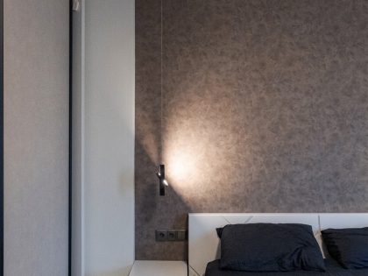
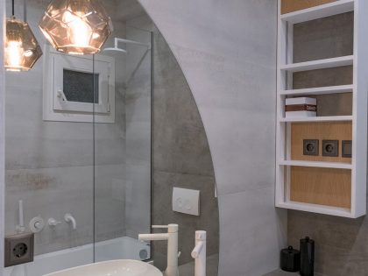
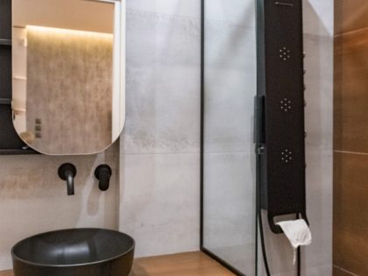
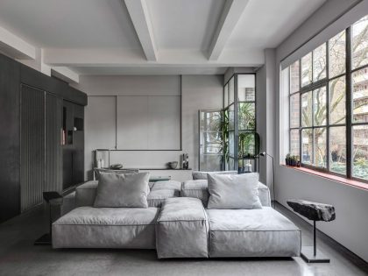
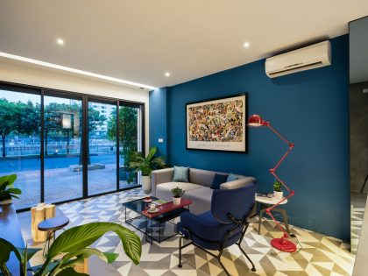
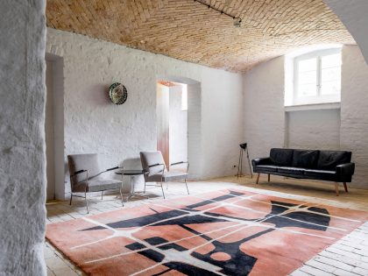
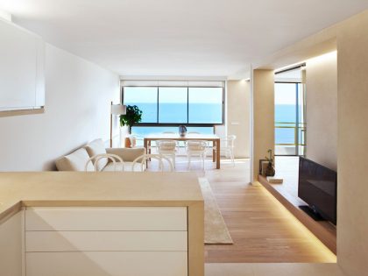
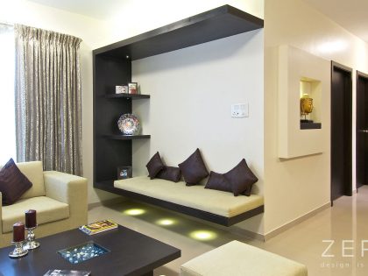
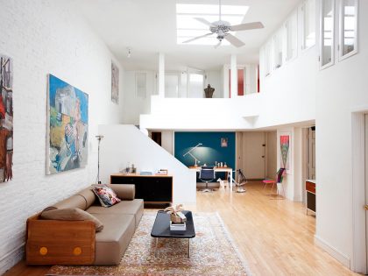
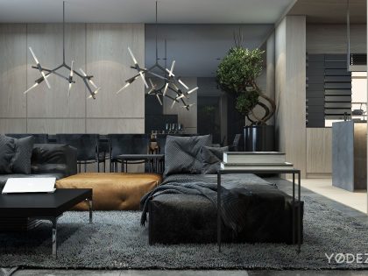
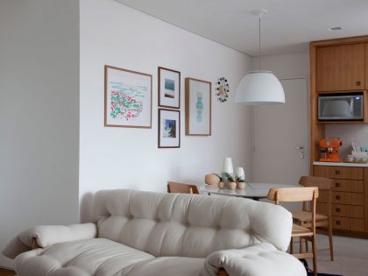
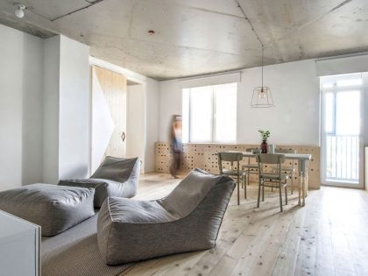
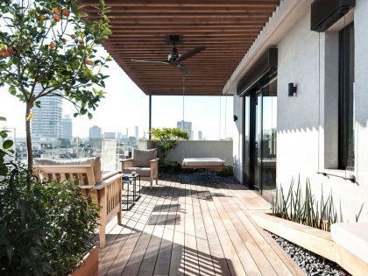
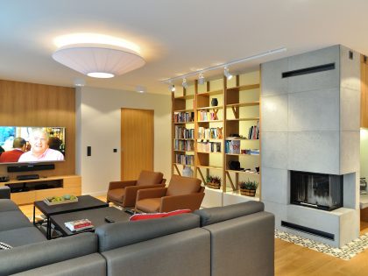
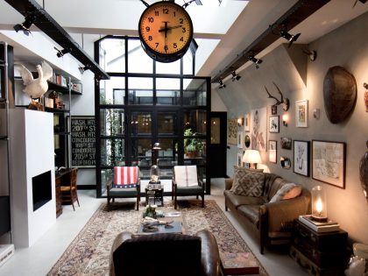
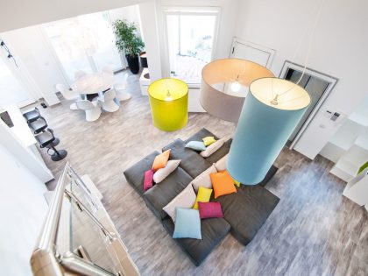
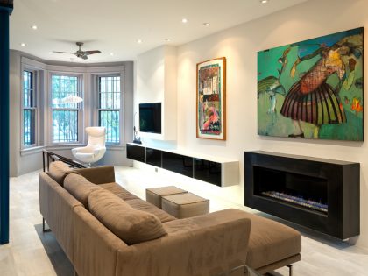
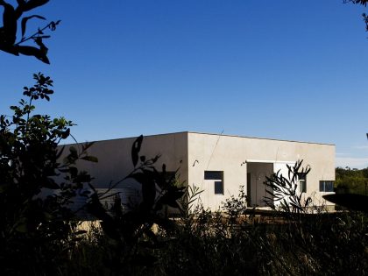
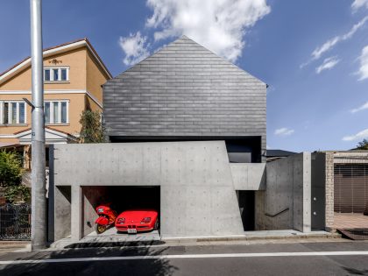
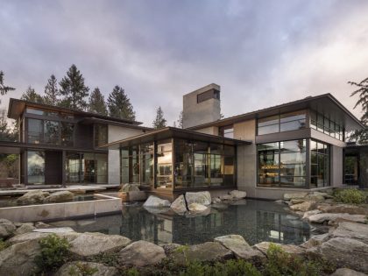
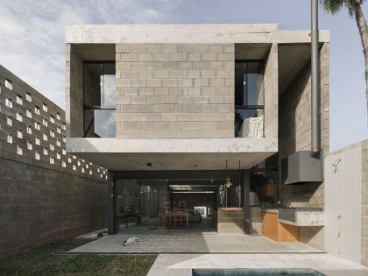
Join the discussion