Dar Al Futtaim by NAGA Architects
The 1,115-square meter (12,000-square foot) Al Futtaim residence is a home for all seasons. A softly curving approach to this beachside villa uses block walls and rounded stone pavers to welcome visitors and residents. The placement of an infinity pool allows for a panoramic view of the Gulf waters. The interior spaces are paved with warm, inviting stone floors, designed to complement the walls. Rooms are arranged to take advantage of the view and the daylight.
Although designed on a steep site, the client required a barrier free residence. All rooms open up to the terrace and the cantilevered pool. An extended walkway provides the residents with a lookout point. All services are located on the lower floor and connect to the main floor by an external stairway.
The House Design Project Information:
- Project Name: Dar Al Futtaim
- Location: Ras al Khaimah, United Arab Emirates
- Type: Contemporary House
- Area: 1,115 m²
- Designed by: NAGA Architects
Photos courtesy of NAGA Architects
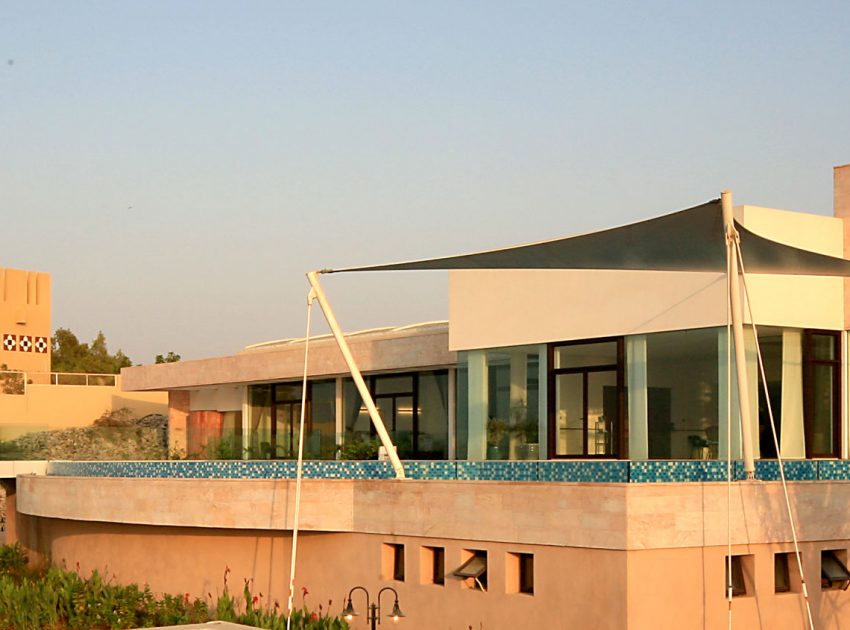
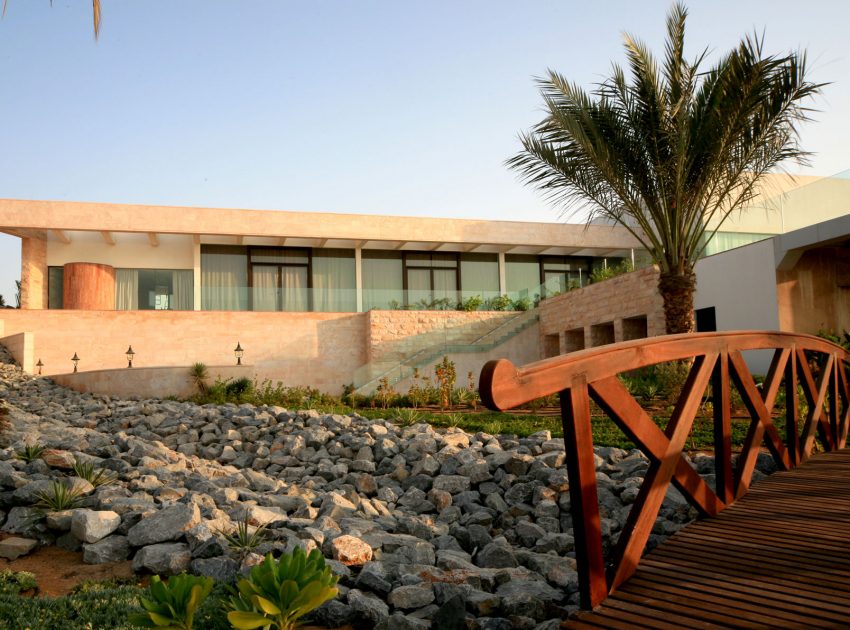
View more: A Stunning Modern Home with Exposed Concrete and Industrial Style in São Paulo
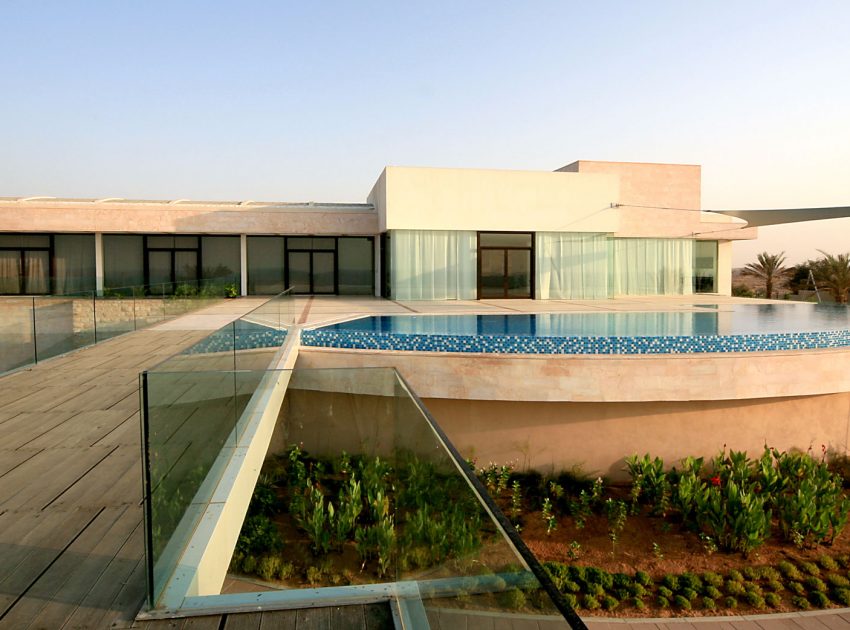
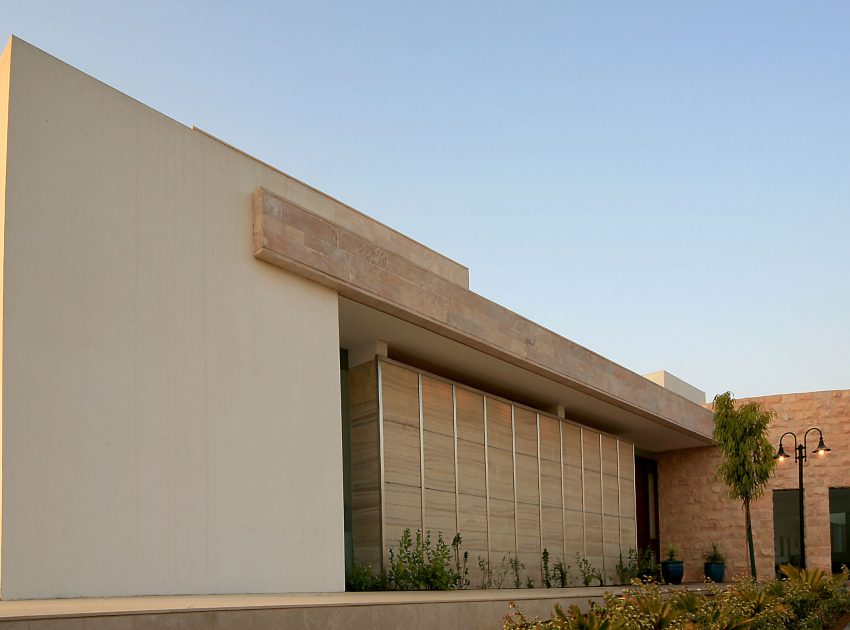
Related: An Unusual Contemporary Home for a Young Family in Kaliningrad, Russia
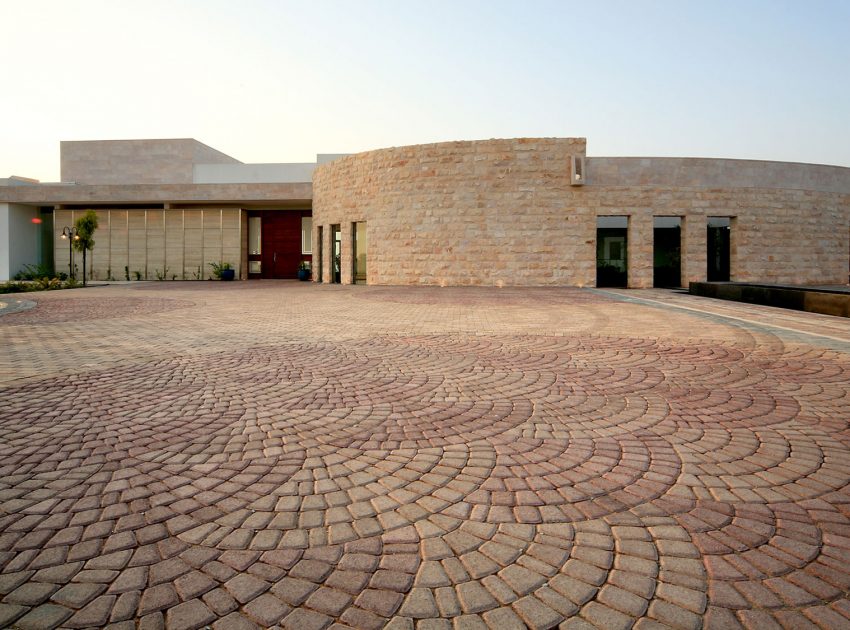
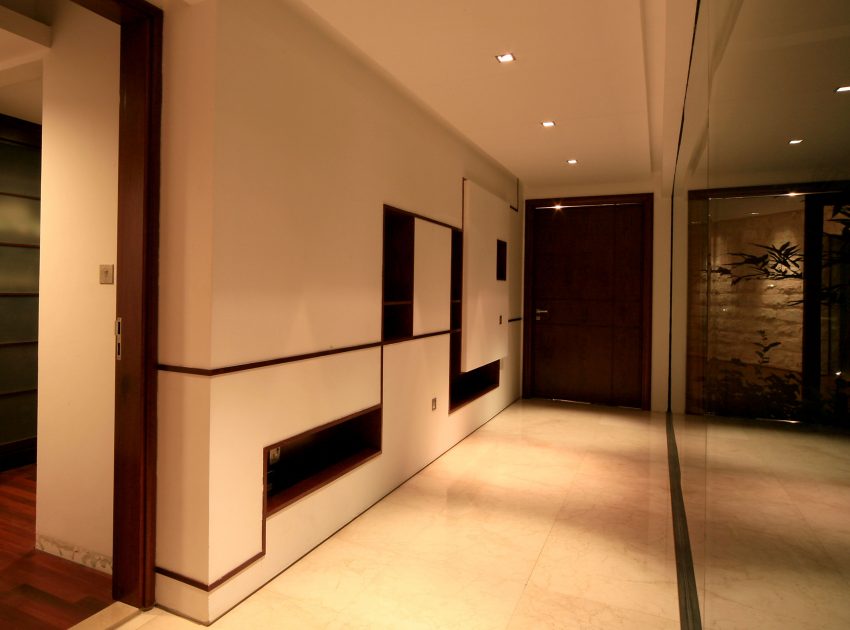
Here: A Modern Rammed-Earth Home with Warmth and Natural Elegance in Mountain View
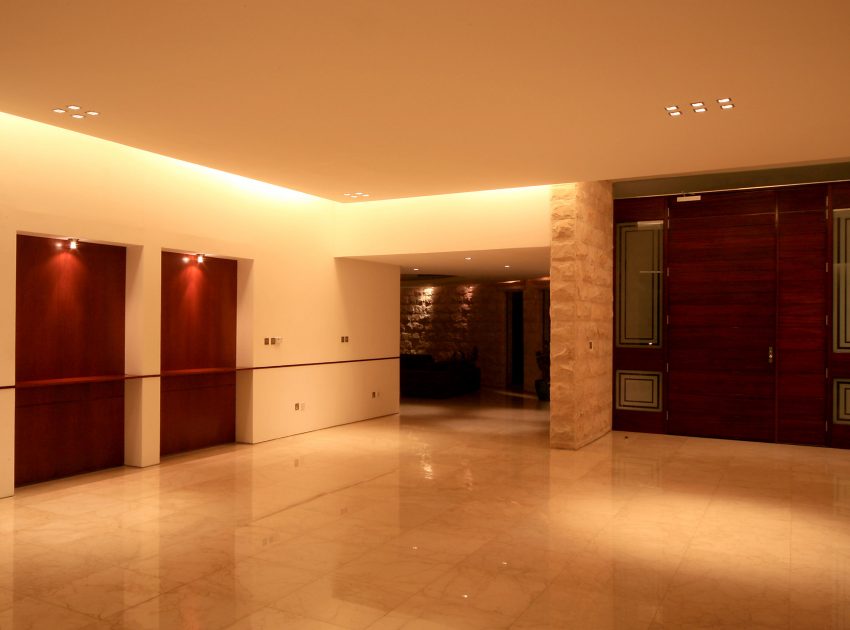
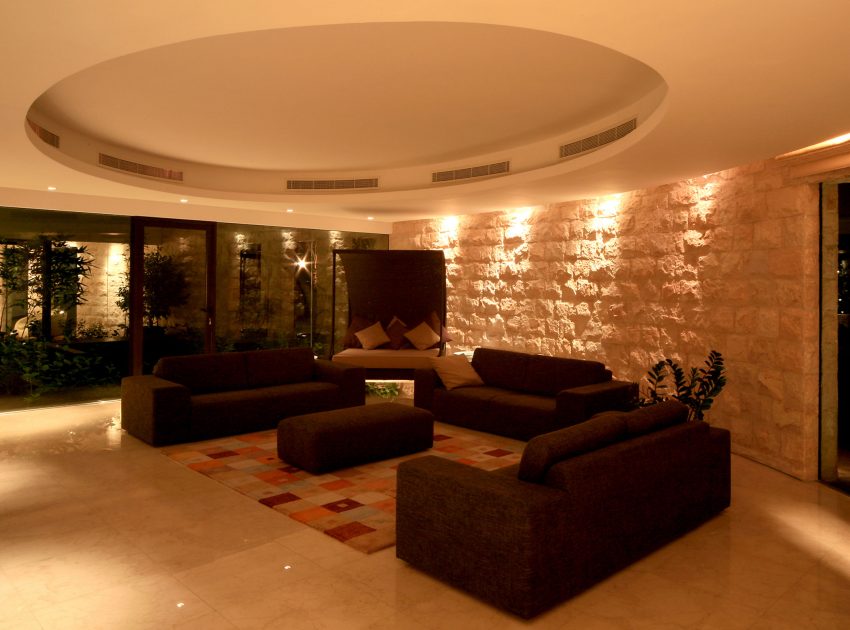
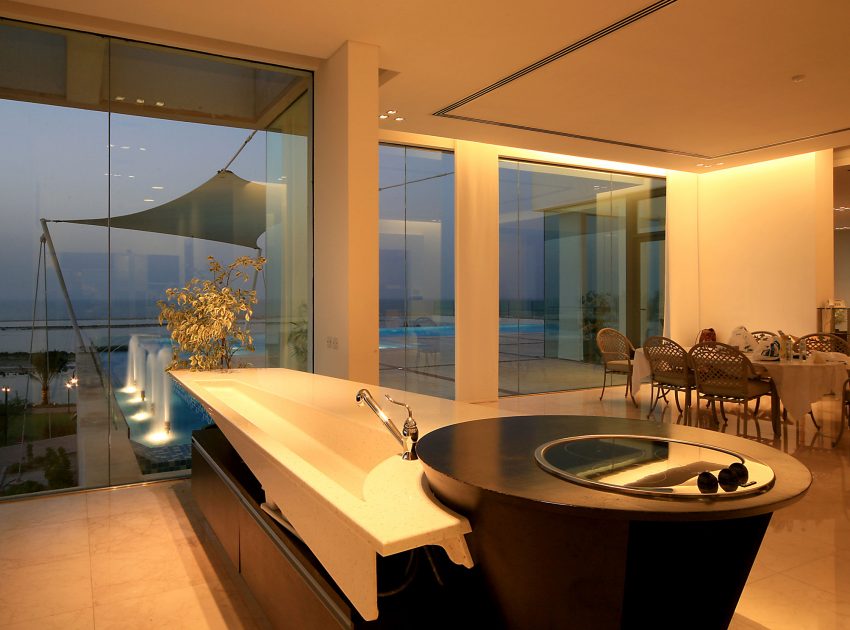
Read also: A Spacious Concrete House with Rich and Warm Interior Tones in São Paulo
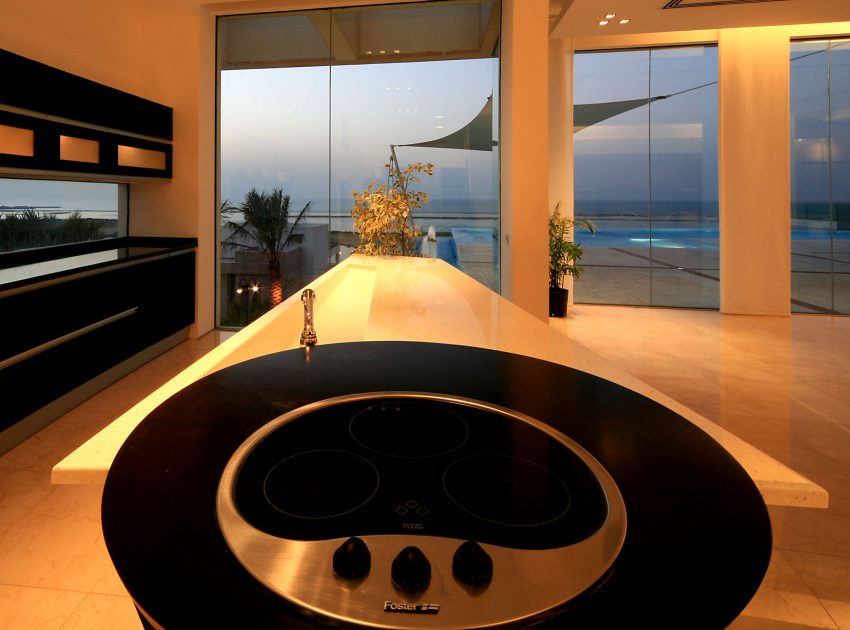
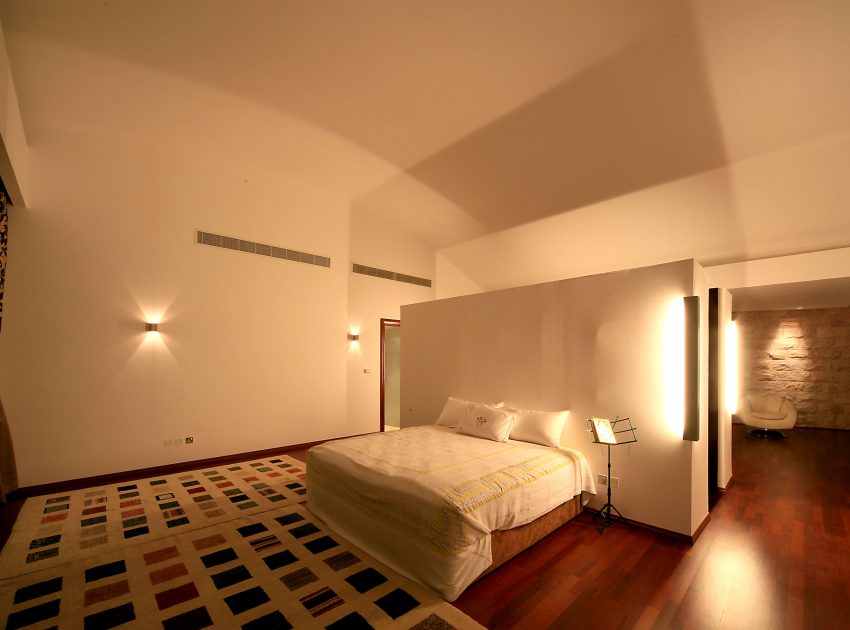
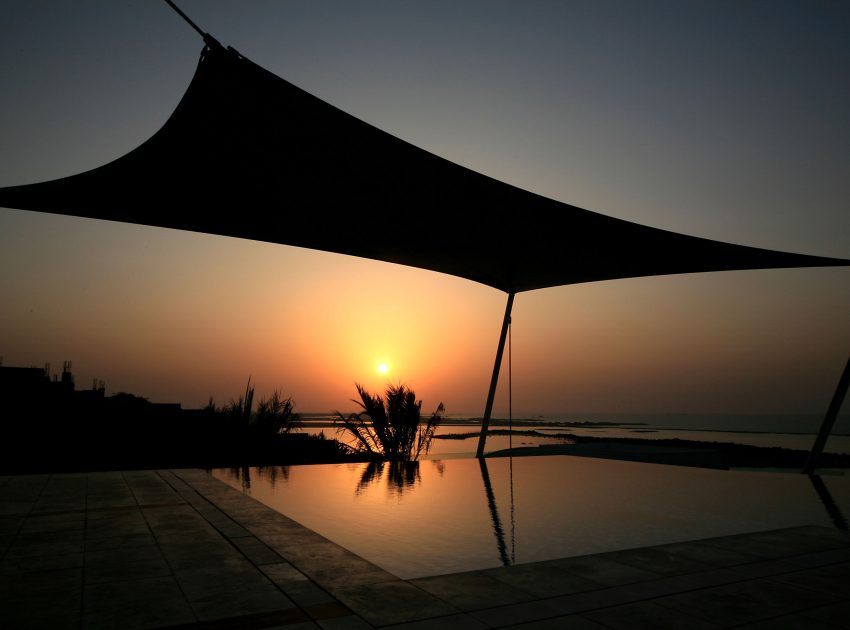
Next: A Stunning Contemporary Home with Huge Garden and Terrace in Rio de Janeiro
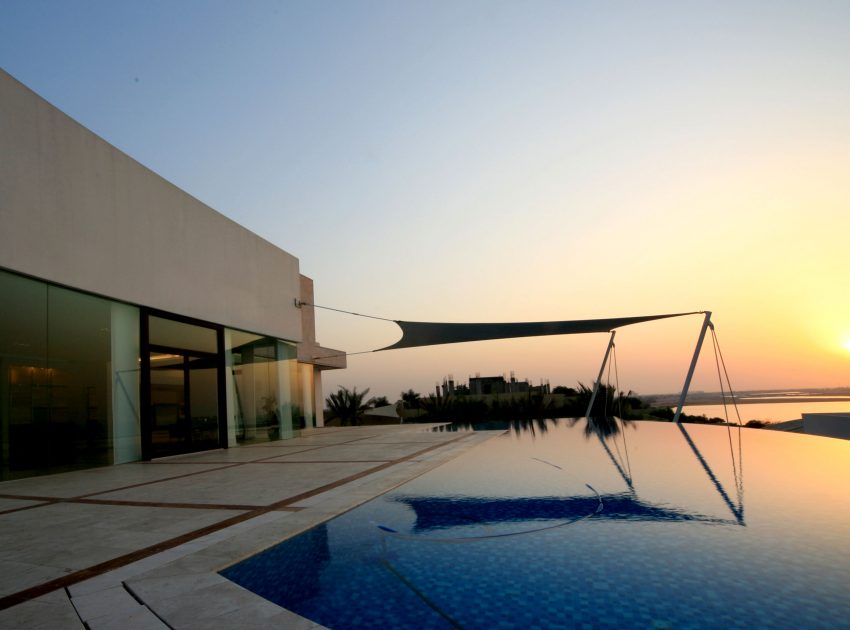
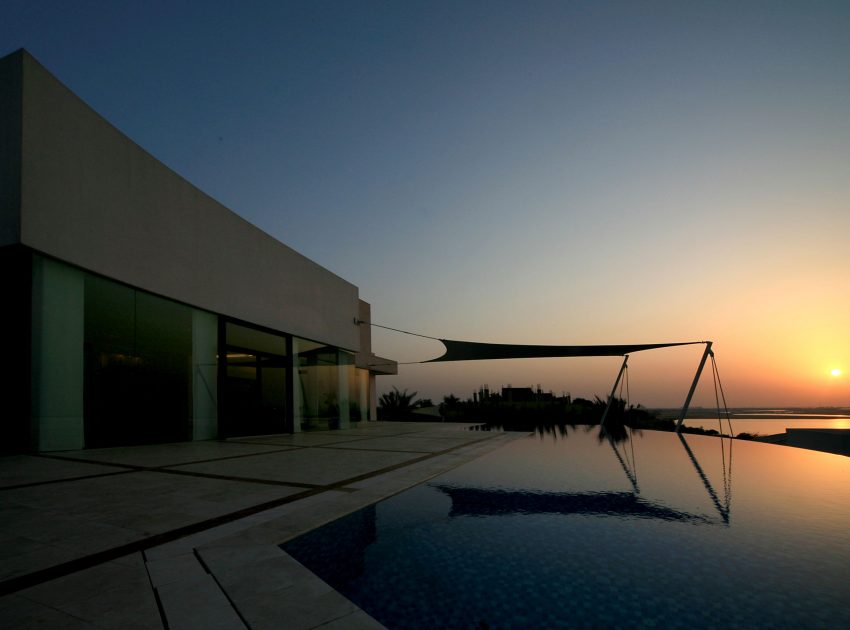
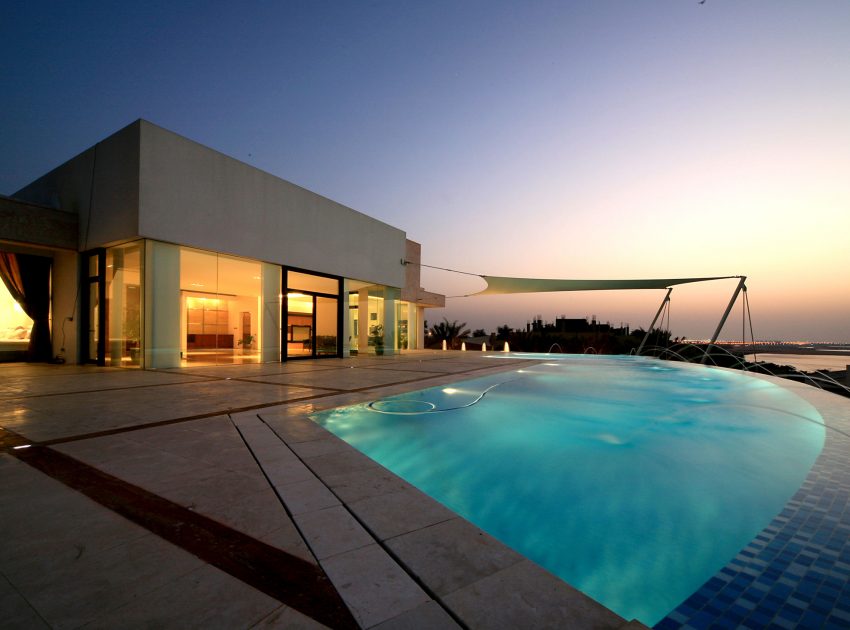
Check out: A Stylish Contemporary House with Striking Facade and Simple Interiors in Melbourne
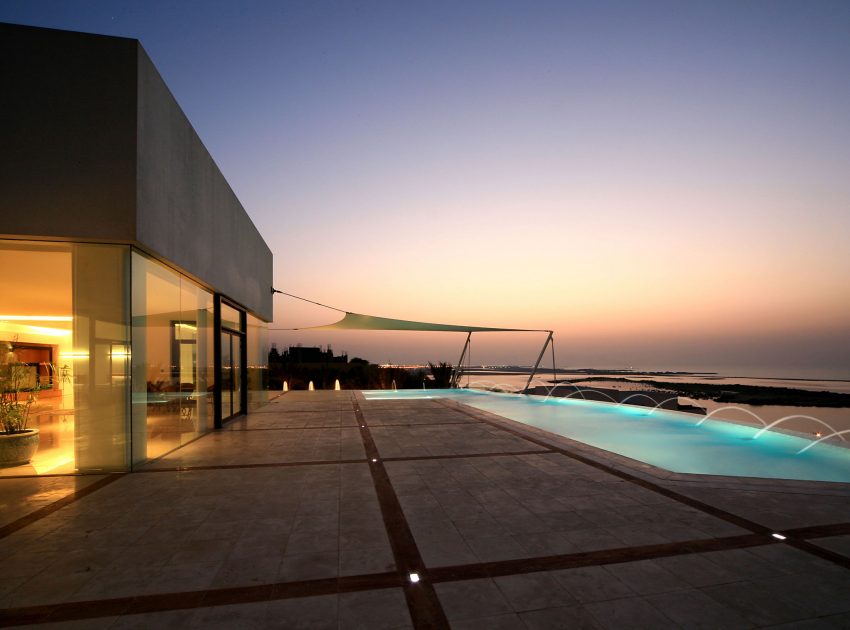
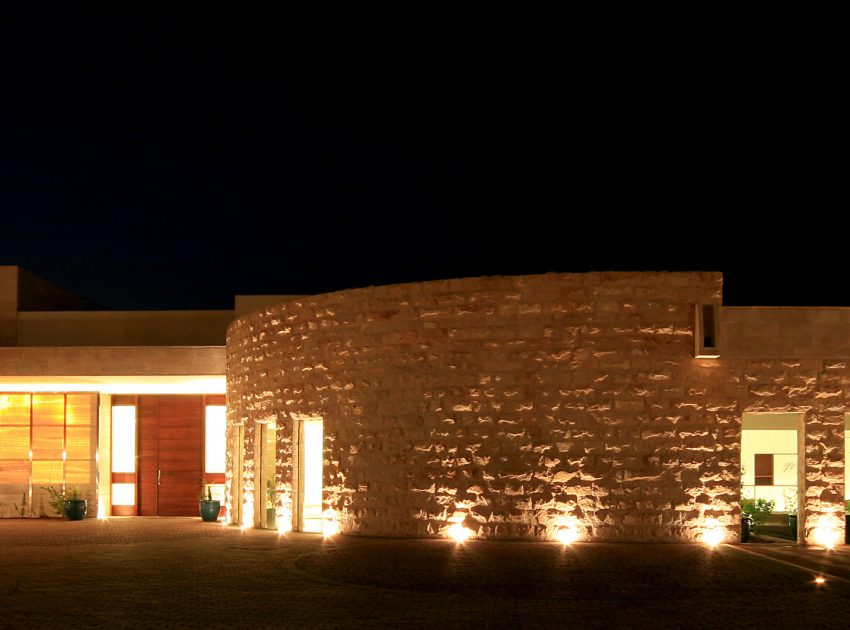
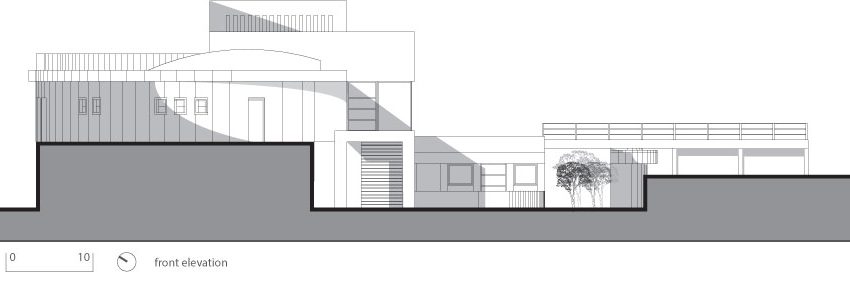
Read more: A Playful and L-Shaped Contemporary House with Spectacular Ocean Views in Shelley Point
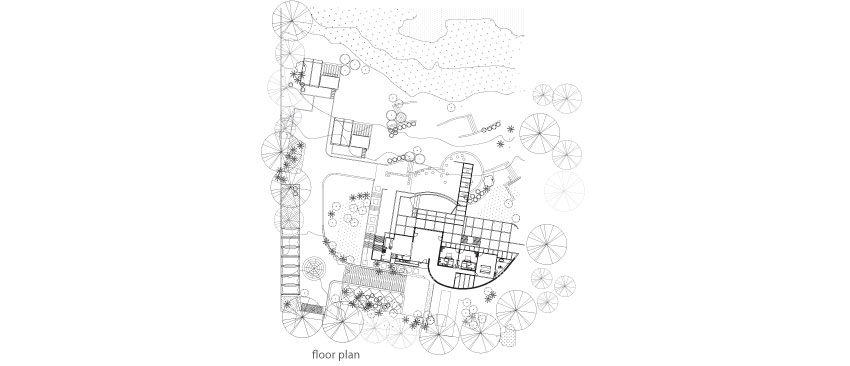

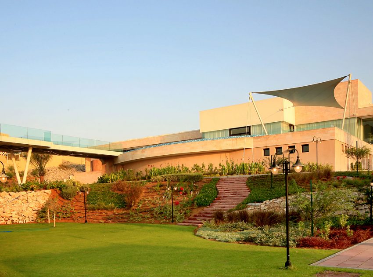
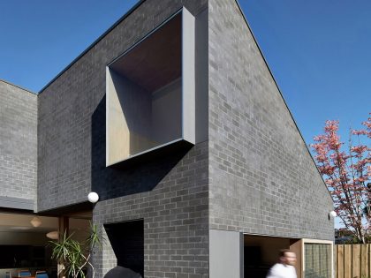
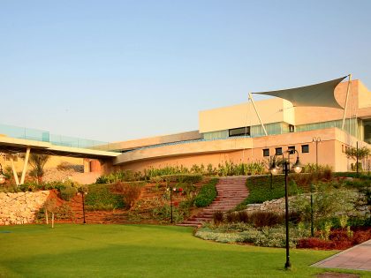
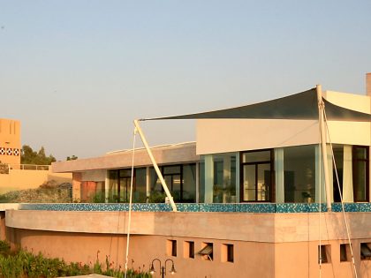
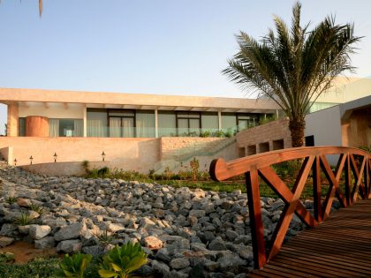
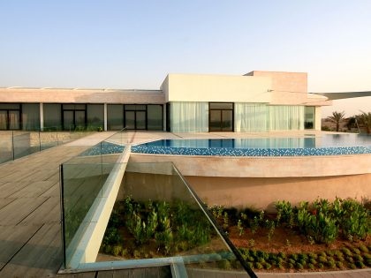
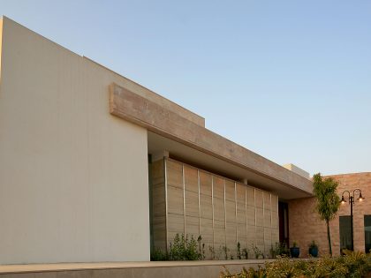

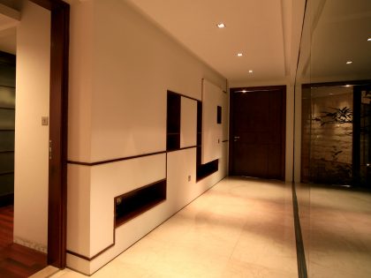

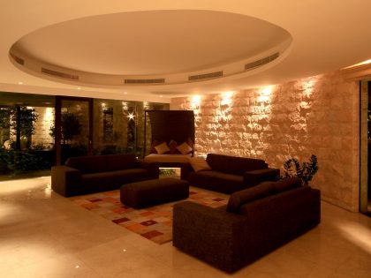
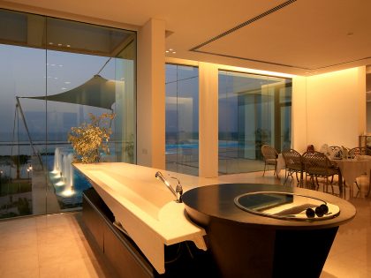
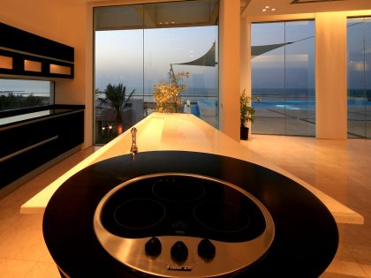
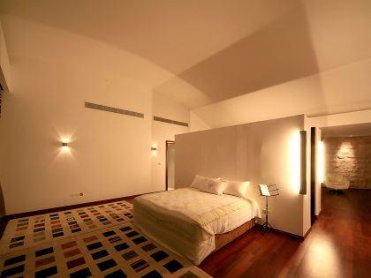
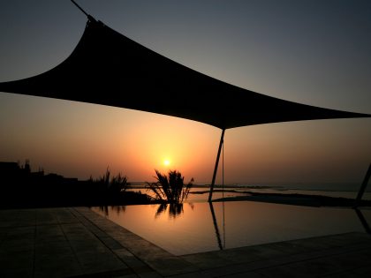
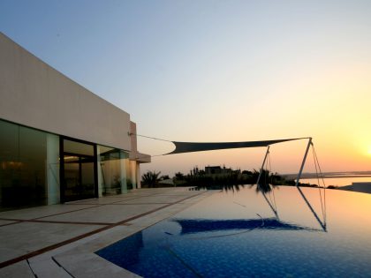
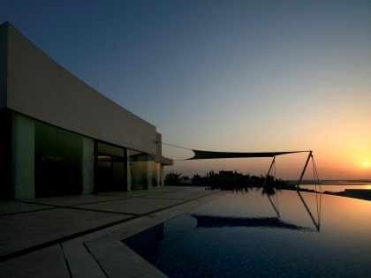
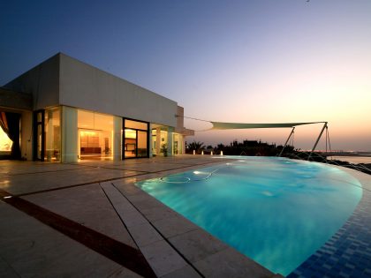
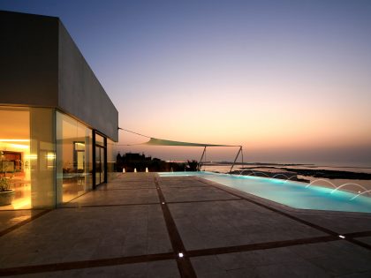
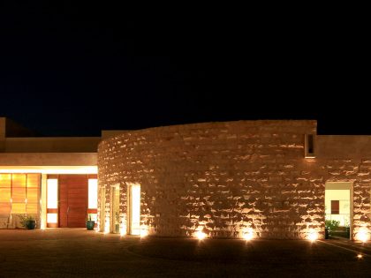
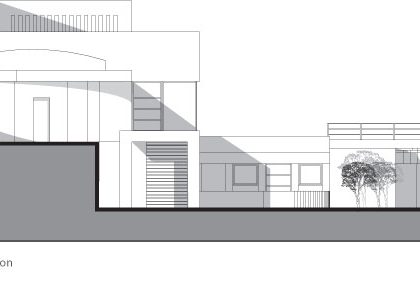
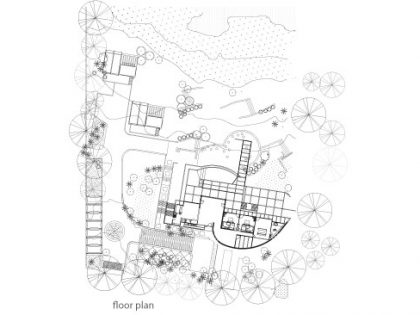
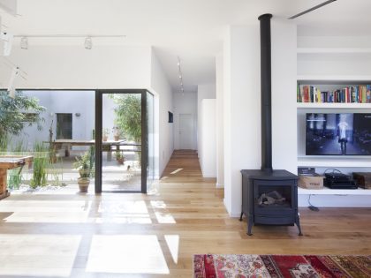
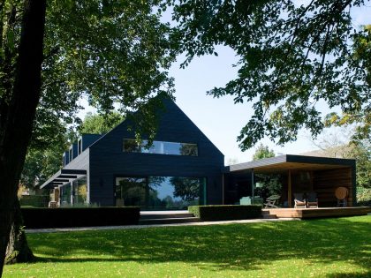
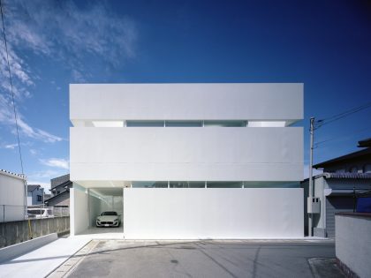
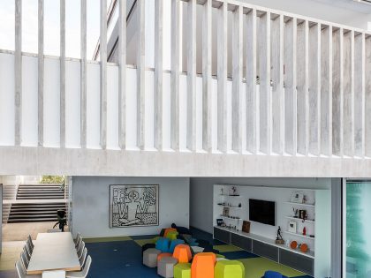
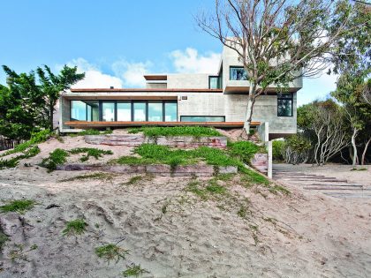
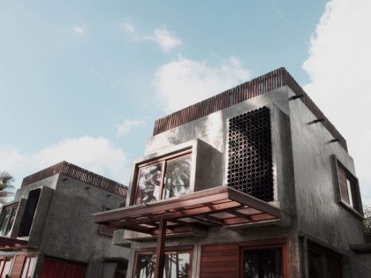
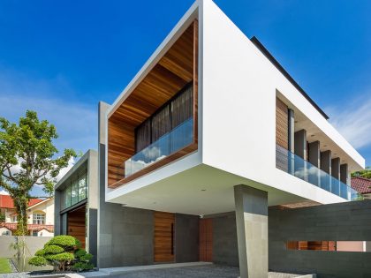
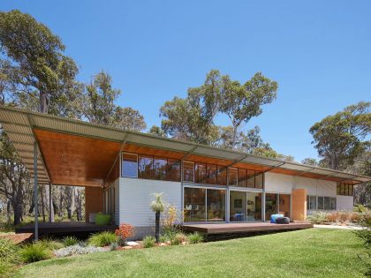
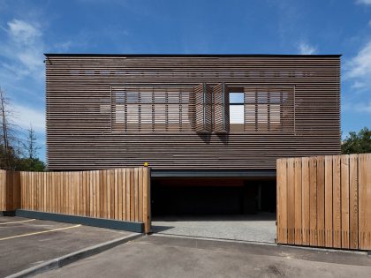
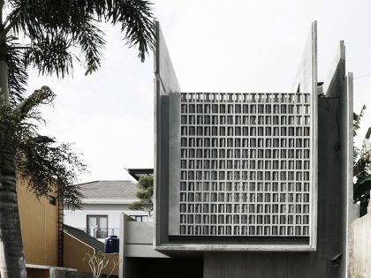
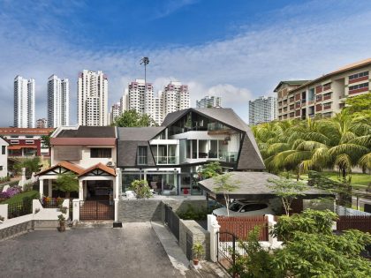
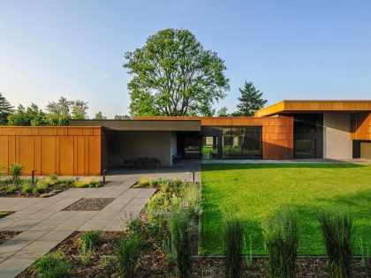
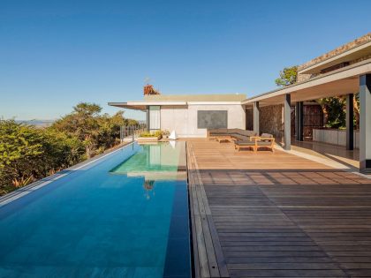
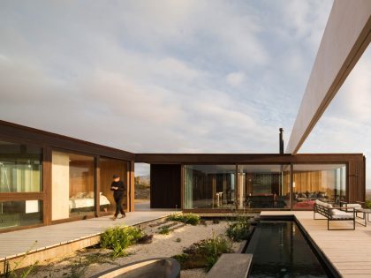
Join the discussion