Apartment W_G+BETON by ARCH.625
Modern architecture of light and monumental at the same time , the interior is comfortable and technologically advanced.. Space was created for man and man complements the space. this Modern interpretation of the architecture of the 60 years including all advanced technologies of our time.
The work of the modern architect is to conceal all technologies and functions , create the background and the comfort to the person. correctly dilute flows . To give the possibility of transformation of space, different life scene, transparent , flowing space with change of function and the possibility of isolation. .This is the next level of life and designing such a space requires the solution of many problems.
– If your architecture causes emotions, then you are a good architect. For me neopotism and modernism – the main areas. In the interior it is hard minimalism, despite the fact that all these styles are combined with comfort and warmth. To create your own style in architecture is the highest point of development of the architect.
– Only natural materials – wood TEAK and OAK, stone, CONCRETE and 500 M glass as a unifying space with nature, the white nail Polish as a background for a person. These materials are created simple forms, monumental and light at the same time.
Technology is advancing, the architecture uses innovation, allowing to design on a whole new level. At the same time there are samples in the design, which for a hundred years, but they remain in the trend. Another example: recently in the interiors is practiced rough stone and raw barn Board. On the one hand, this is a new trend, on the other, the wood and stone materials that have always been. Throughout the history of mankind is the main building materials, everything else is a compromise.
To create interesting interior to find the optimal combination of technologies, materials, shapes, colors and functions. And whatever this interior, private or public, regardless of the purpose it is important feeling of warmth, comfort and coziness. Otherwise people will not want to be in it. With many styles and trends in architecture of the time shows errors, but in any case, a good interior is timeless, it is relevant in any era. The interior is where you want to be, the interior emotions and at the same time it is only the background for a person.
The interior can be out of style. And than it is easier, the more chances to live longer. it will always remain modern, in this case had to persuade themselves , because the interior which is architect…
And it wasn’t hard. or to put it simply didn’t have time… big load is not allowed to pay and possibly elements of allegory and innuendo make this place so what it is, is still more interesting is the project that come…
The layout is linear, the discrete and flow into each other, walls of tempered glass, with the possibility of isolation curtains. Aluminum rails make it very easy to slide textiles, additionally, the blinds really improve the graph spectral mixing pressure and frequency in Pascals (PA) and decibels (dB) is twice as low as the rustle of the trees (low frequency) is below 20 dB… Toughened glass 12 mm, with sound insulation index Rw(C; Ctr) = 40 (-2; -5) has a very acceptable performance for residential spaces For low-frequency noise: the sound insulation index Rw + Ctr 40 – 5 = 35 dB For high frequency noise: the sound insulation index Rw + C 40 – 2 = 38 dB. Used for mounting aluminum profile of special construction. It is filled with sound-absorbing materials that propagate sound energy throughout the structure. Modern technology has leveled the glass partition properties insulation with a brick wall.
Also tonirovanie from parts made by cabinets and shelves.screens. Liquid polymer flooring white is the only background heating, as Underfloor heating dogreat premises in cold period in the range from -15 ° C along with radicioni and the climate system.
Living room with modular sofa 100% natural Linen were made to designs by ARCH.625 possible transformation for watching TV , perhaps a penalty for evening tea, possible sleeping place, a possible spontaneous transformation, the more we change the composition. the less tired of the layout and space. 2 sides of the living room is panoramic Windows, and 2 other storage.
The entire wall is the kitchen with front facades in white Matt lacquer with the system TIP-ON, full extension mechanism , the height of the kitchen 3100мм and front width 8 m – 13 cabinets by 0.6 m .located behind the front of the sink 1200mm two refrigerators , a dishwasher for low basement kitchen use model -Balancing hinges Hinges with a displaced center of rotation, a washing machine and dryer. on the facade of the only Oven with microwave function, MIELE. .Over the front diode lights., a window island with hob. The center of the composition: table ETHNICRAFT Slice 3200х1100 mm array of teak without any coating. Belgium.
Another part of the apartment has a bedroom with a large panoramic Windows of 8 meters on the perimeter , shelves and island bed of Oak, with glass back design ARCH.625 . the materials and forms of course repeat living-room with white as the background , the glass on the one hand the connection with the exterior and on the other hand the connection with the bath and then to a common room, a tree, where the oak plays the role of accent and all the rest of the background .Glass bathroom overlooks the side of the bedroom and is also very bright and open, in General, it is part of the bedroom. If you need privacy, then you can close the curtains and lock the door…..
Lighting MINIMAL 20 PRODUCT LINE of the company XAL , , 6000 Kelvin white neutral. aluminum profile 15 mm RALL 9006 and white diffuser. Lines are divided into groups and zones of the perimeter and vertical lighting on the columns and walls. despite the fact that the light is located only on the perimeter quite a lot of areas we have reached the figures of 450-500 Lux in the living room and the kitchen, while the norm SNiP OK LK 250 and 400 in the bedrooms and the bathroom. All light control via radio channel from different points of the apartment, in addition, all luminaires are dimmable. additionally all rooms are equipped with motion sensors and lamps, 5 W’s necessary for a comfortable life after all, glass transmits light and all the scenes and move the need to plan, perhaps this is the most difficult part of the transparent design of modern living spaces.
The Apartment Design Project Information:
- Project Name: Apartment W_G+BETON
- Location: Moscow, Russia
- Type: Minimalist Apartment
- Area: 230 m²
- Designed by: ARCH.625
- Project Year: 2016
Photos courtesy of ARCH.625
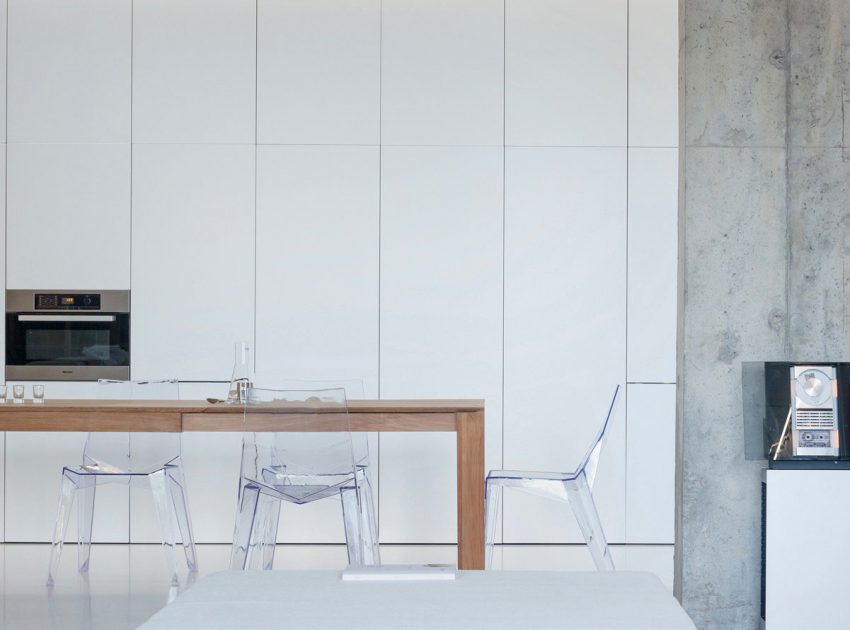
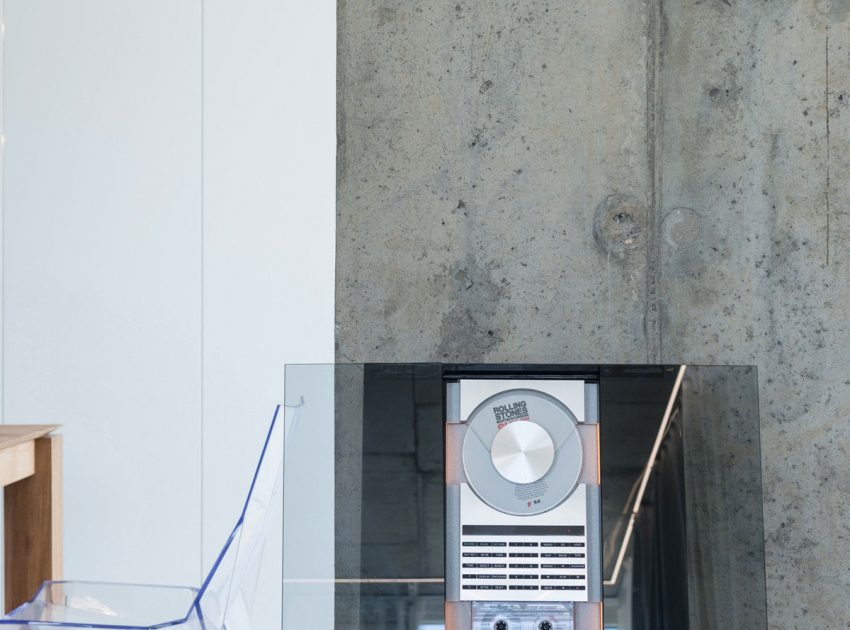
View more: A Bright and Cheerful Modern Apartment for a Fashion Designer in Montmartre
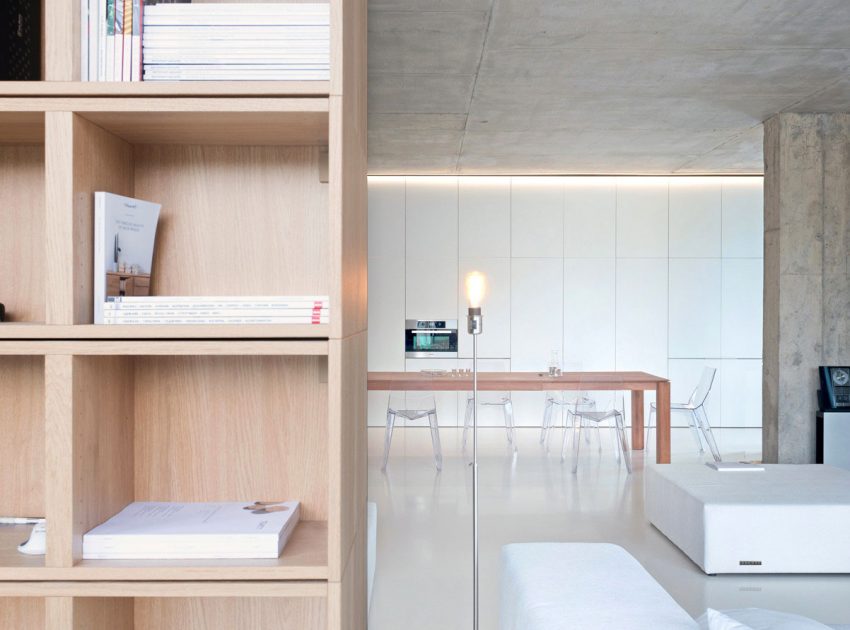
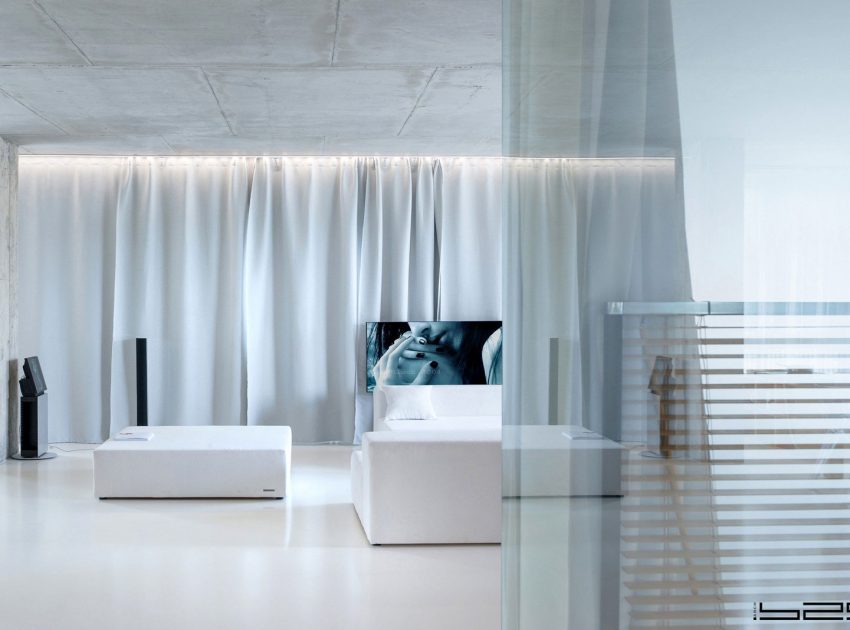
Related: An Elegant and Luxurious Contemporary Apartment Brimming with Art in Kiev
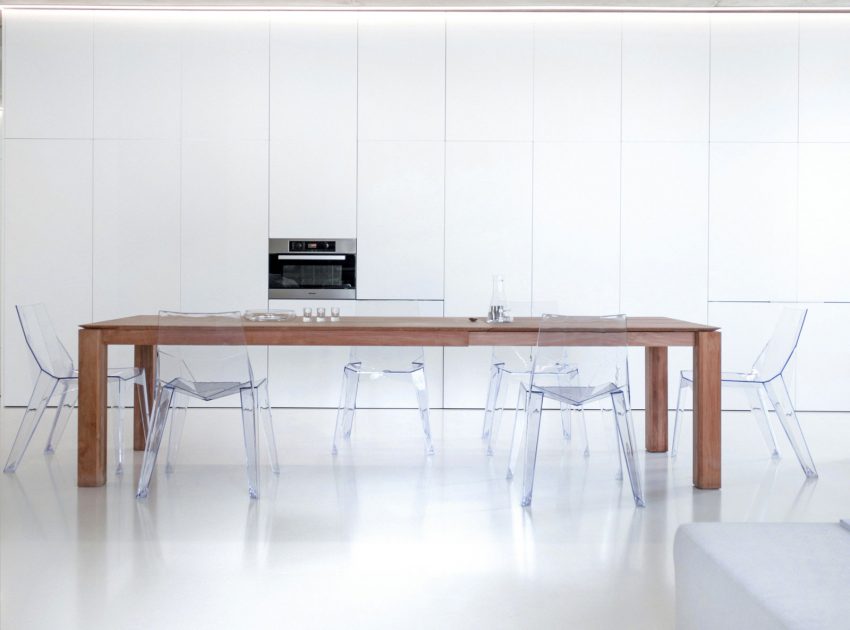
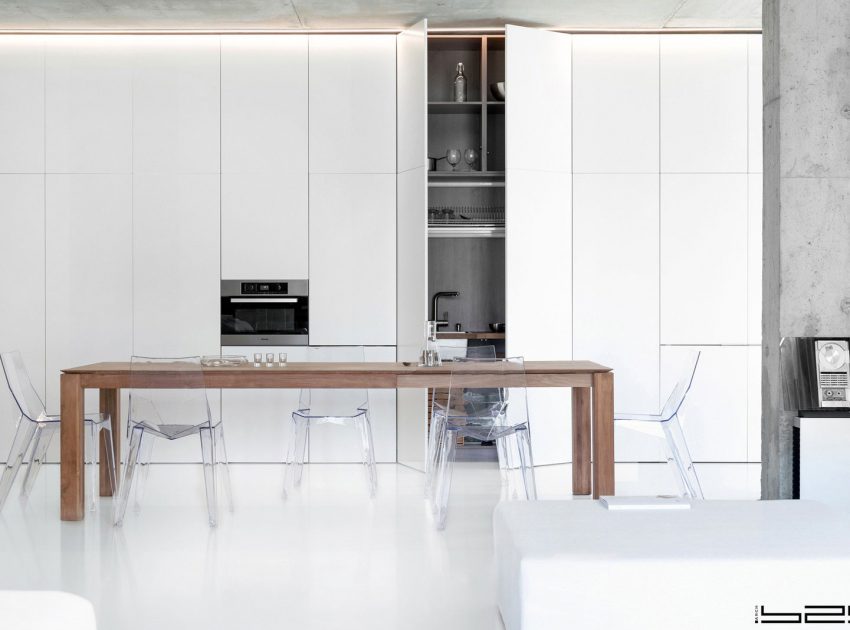
Here: An Elegant Contemporary Apartment with Timeless and Sophisticated Environment in Lisbon
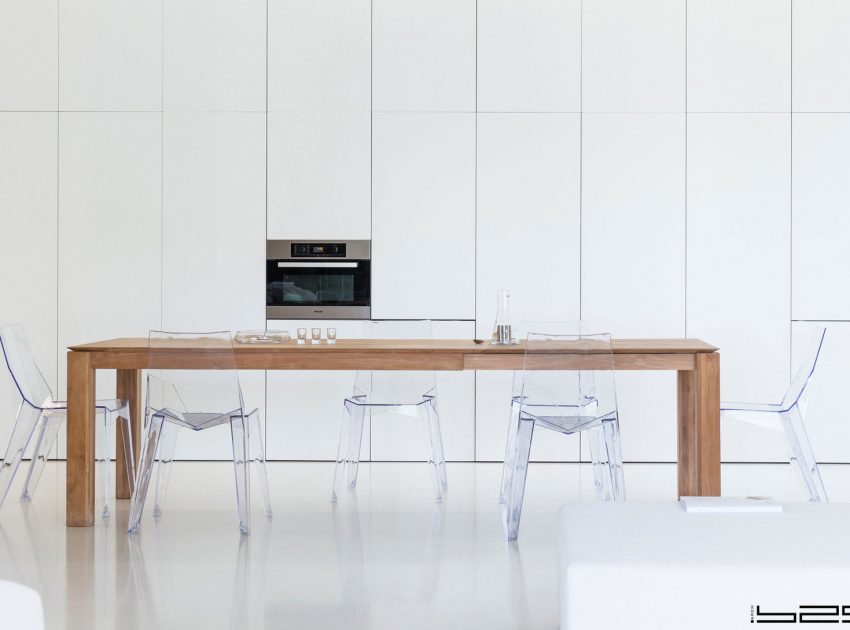
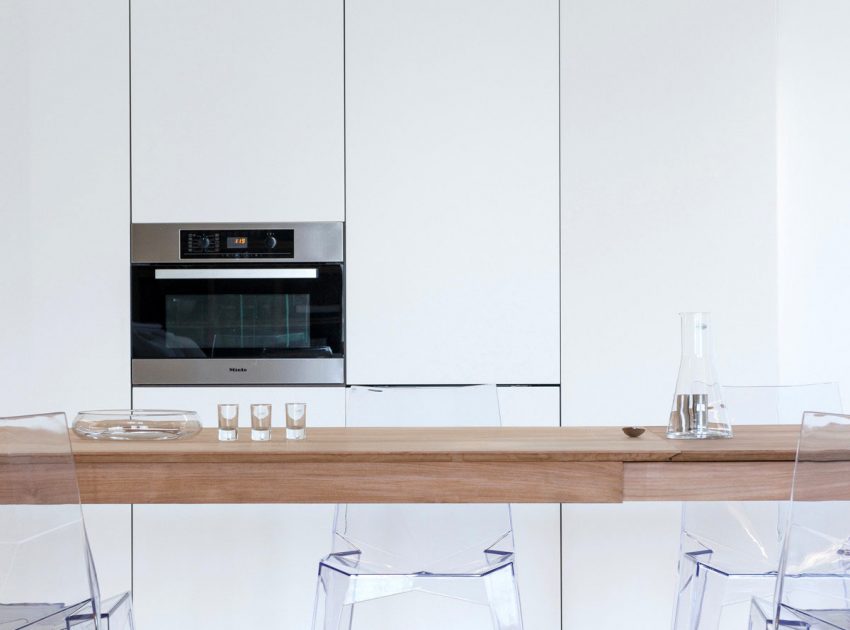
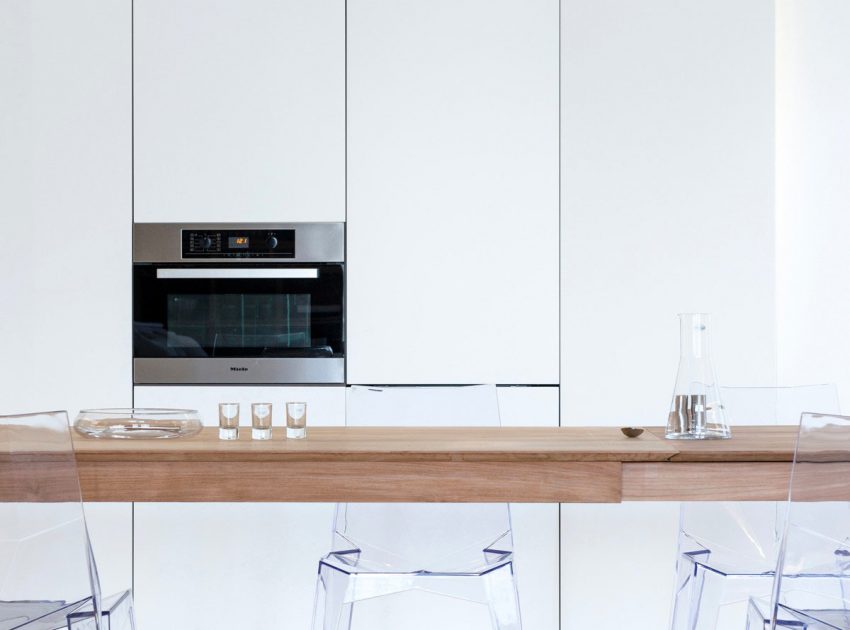
Read also: A Stylish and Exquisite Contemporary Apartment in Londrina, Brazil
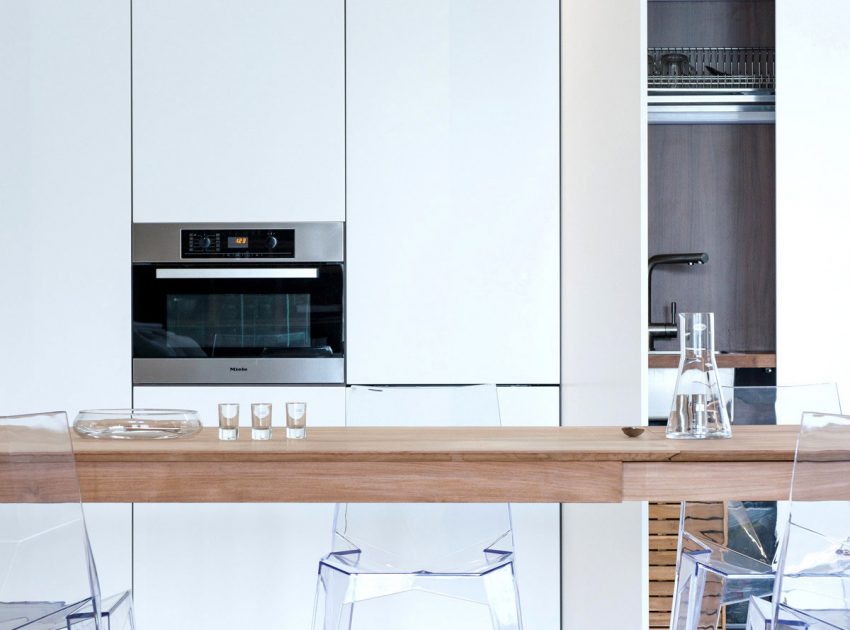
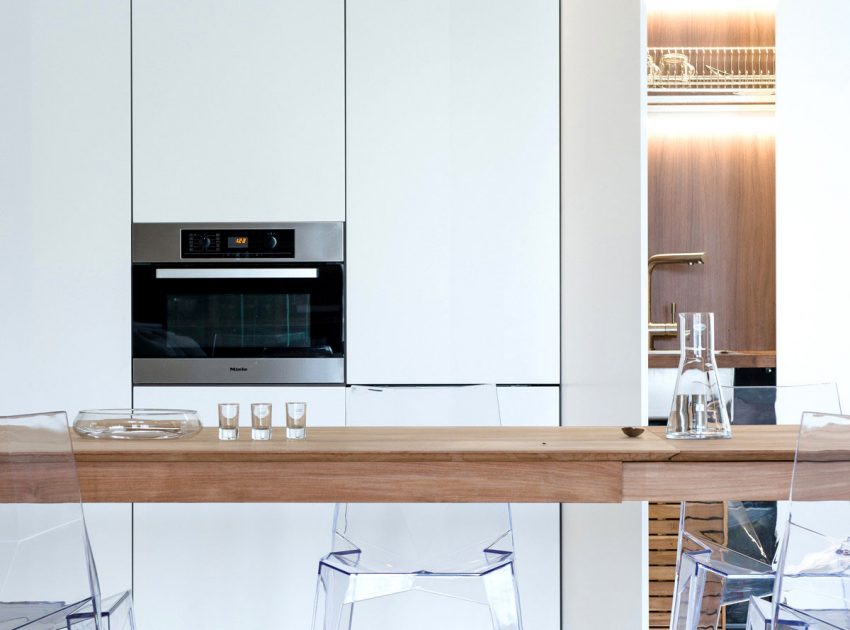
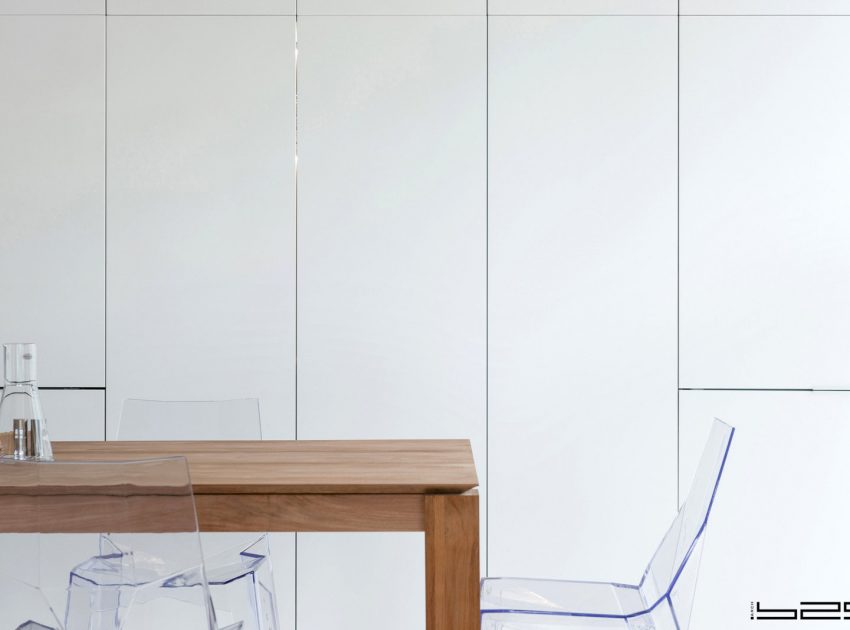
Next: Menichetti+Caldarelli Designs a Beautiful Apartment in Bastia Umbra, Italy
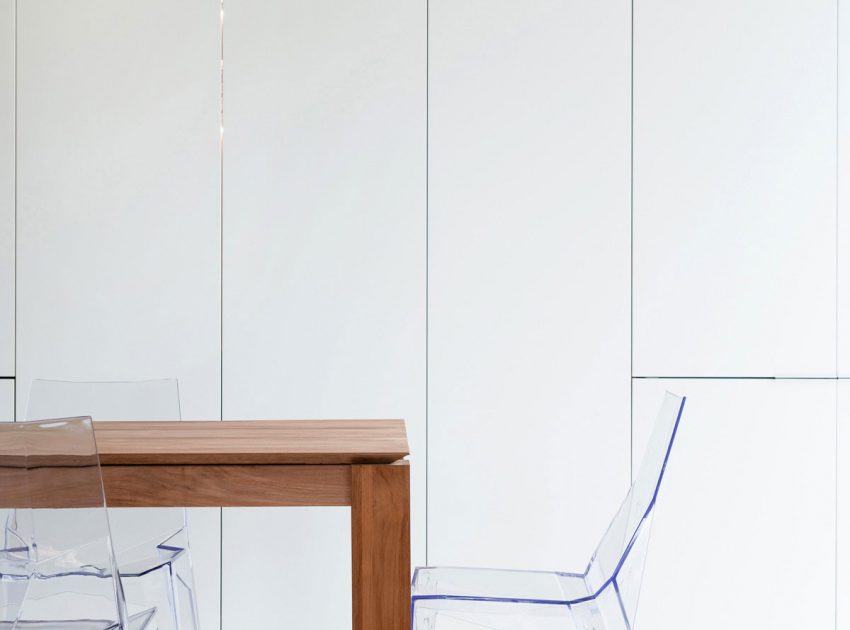
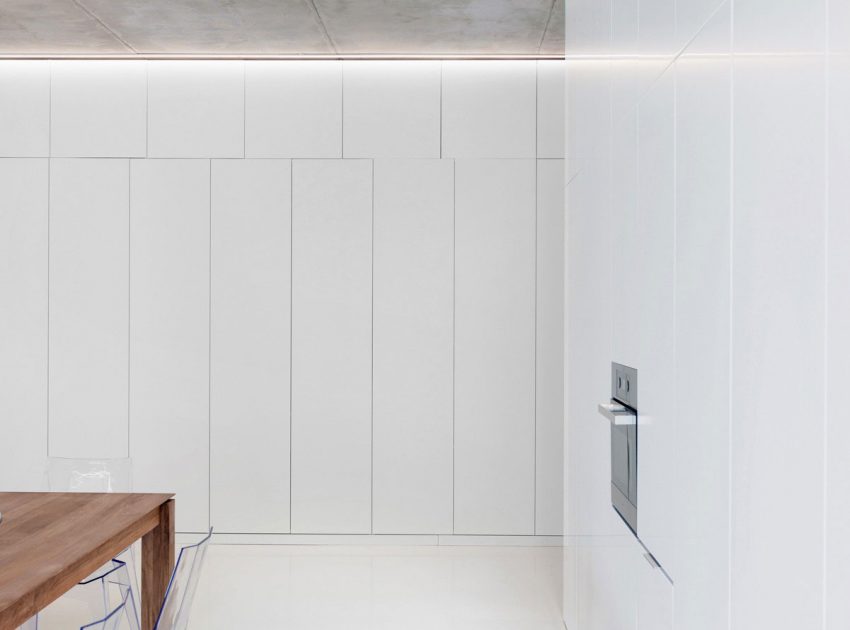
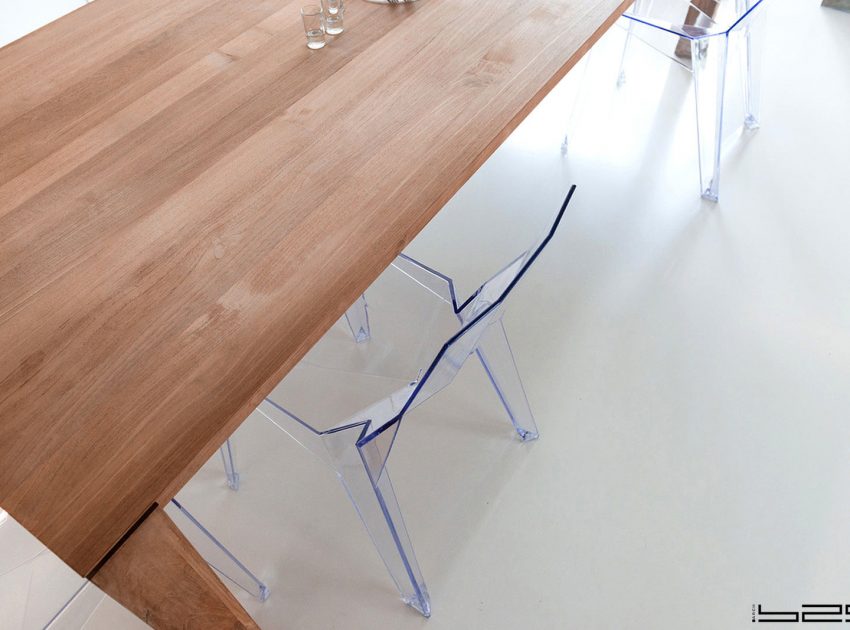
Check out: Tzvia Kazayoff – Interior Design Unveils an Elegant Apartment in Tel Aviv, Israel
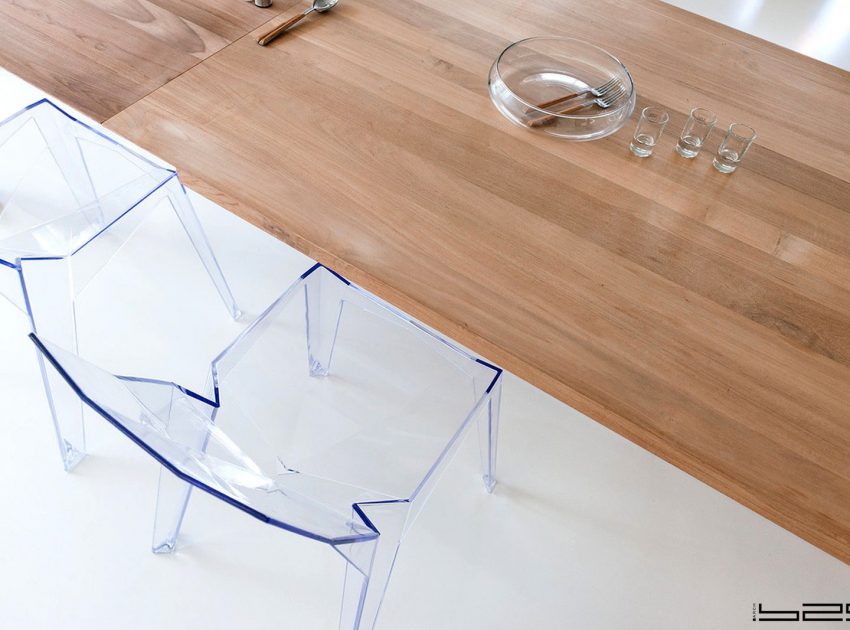
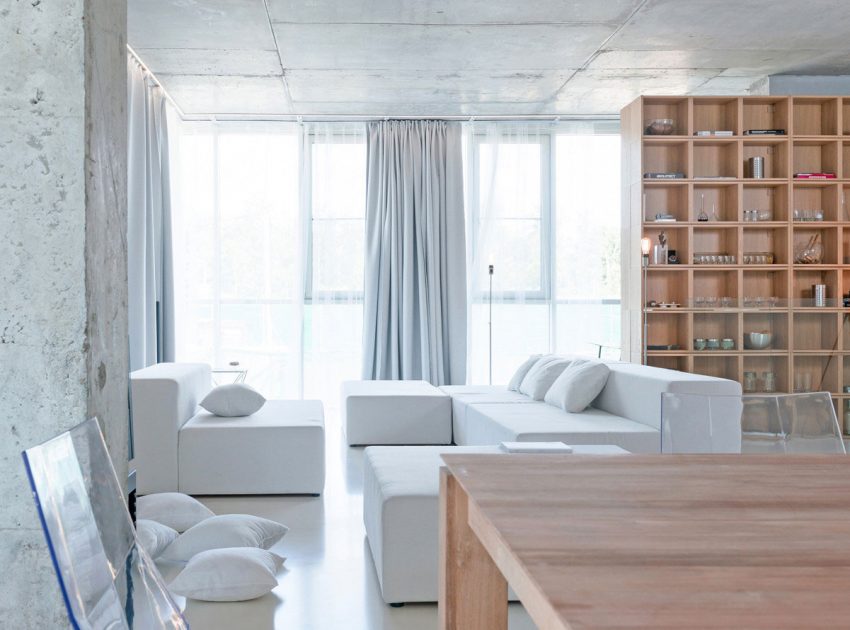
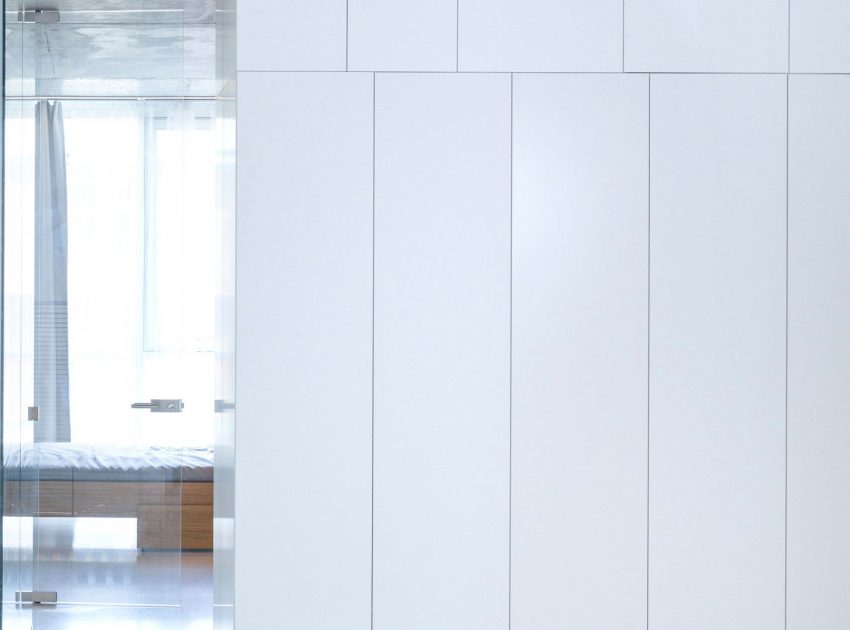
Read more: A Cozy and Comfortable Contemporary Apartment in the City Center of Valencia, Spain
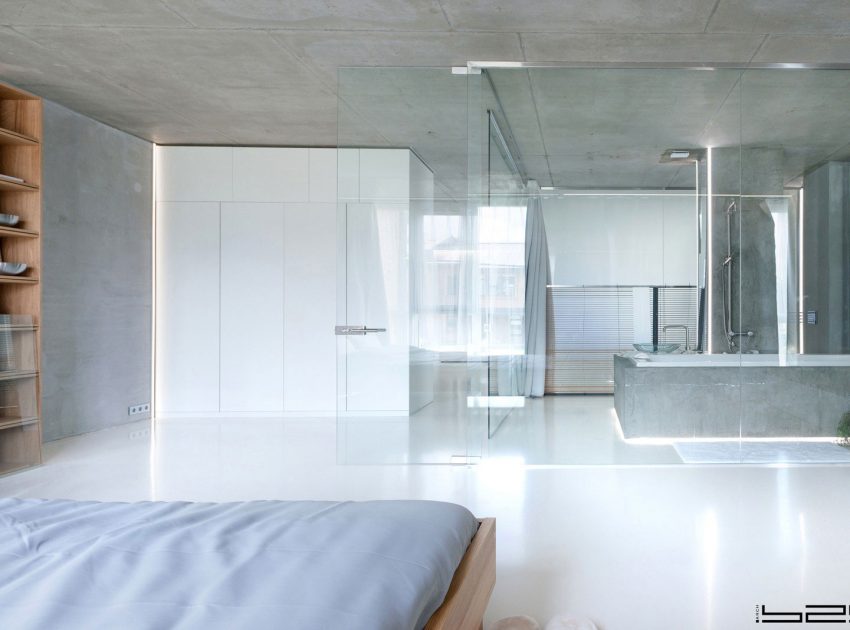
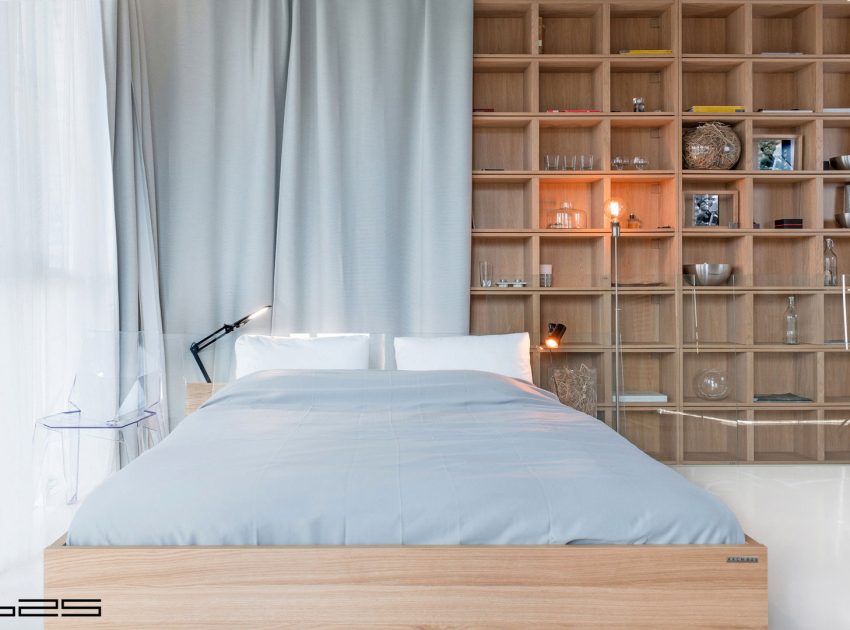
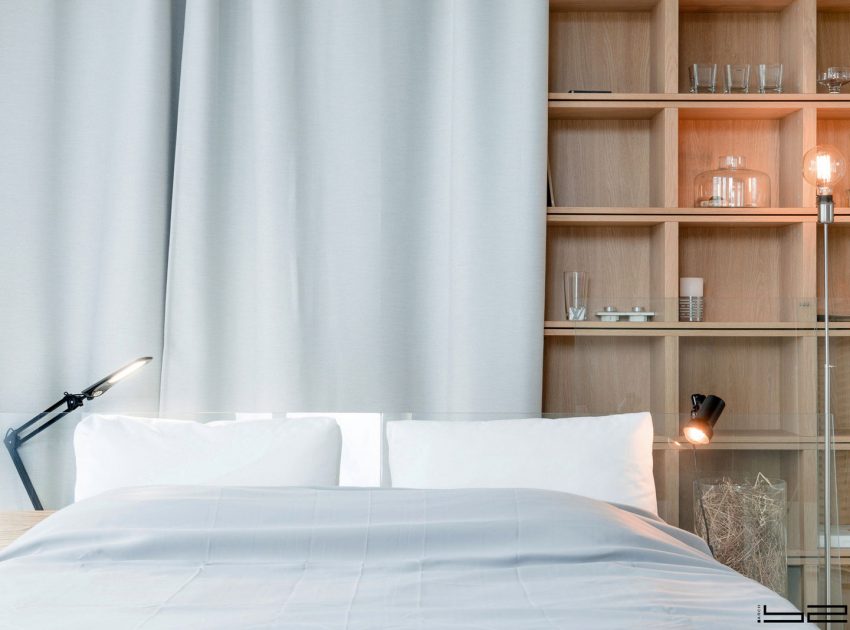
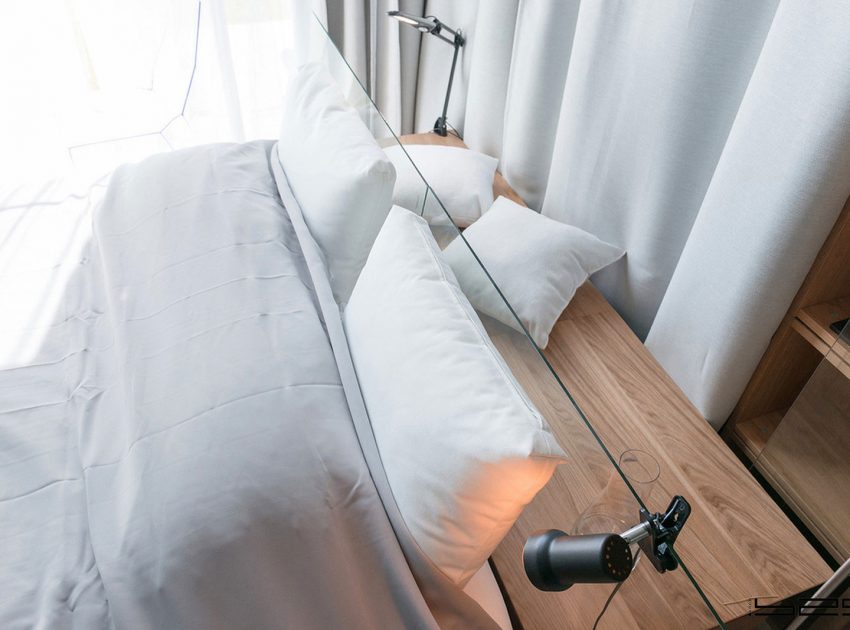
See also: A Stylish Apartment with Concrete Walls and Glass Elements in Moscow, Russia
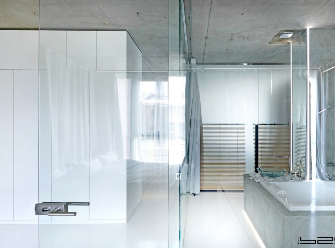
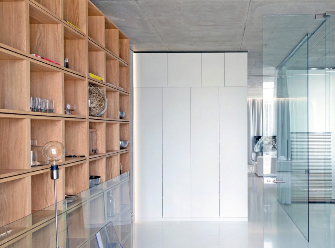
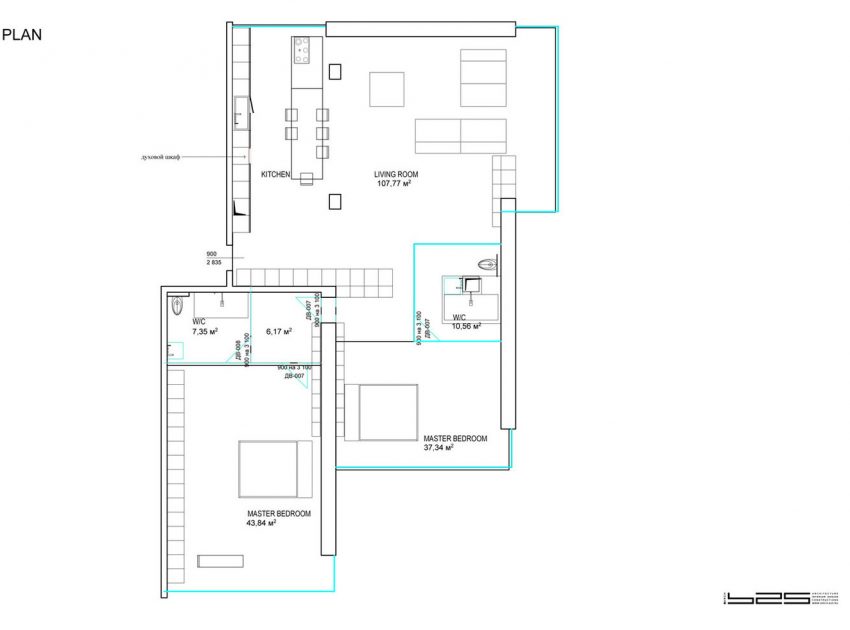

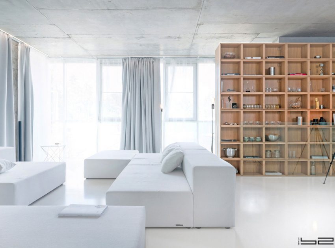
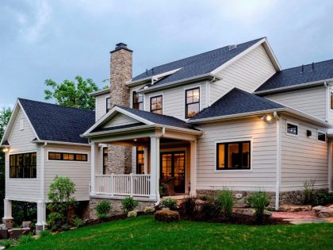
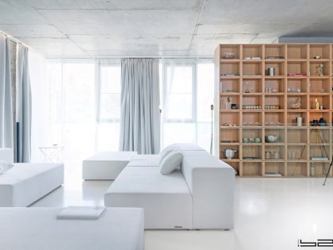
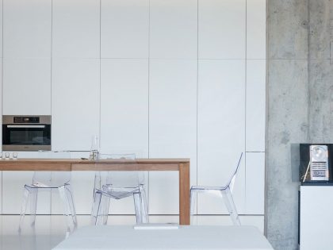
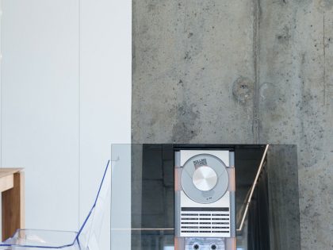
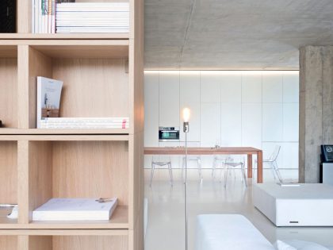
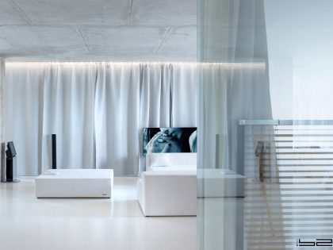
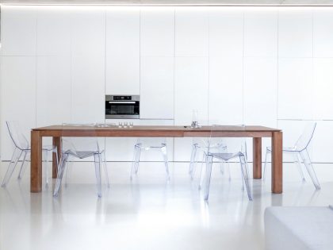
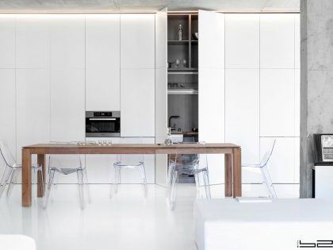
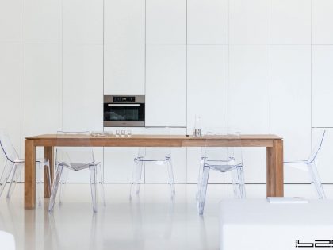
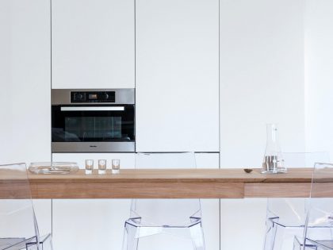
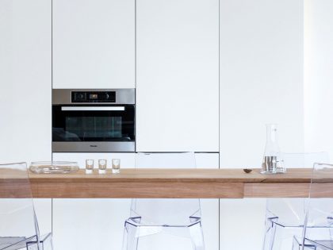
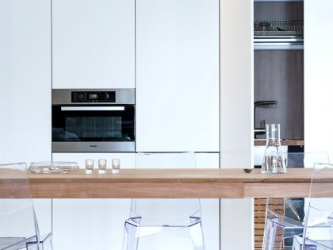
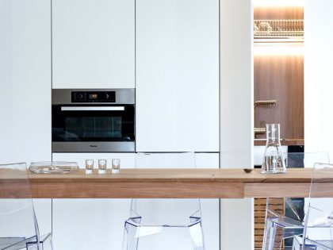
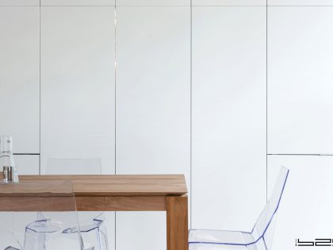
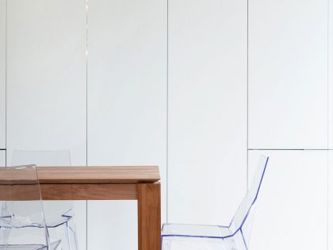
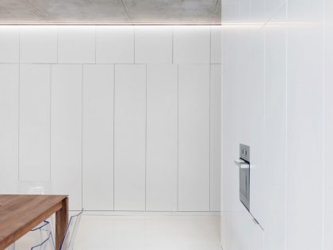
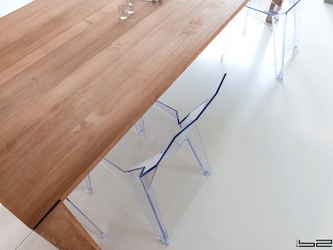
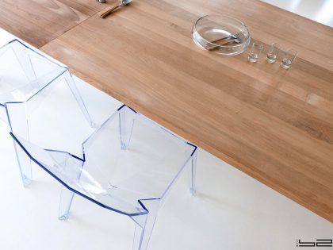
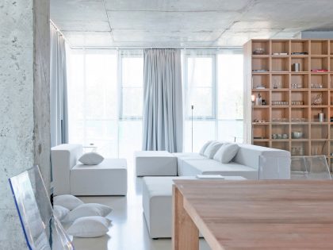
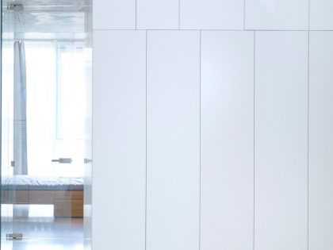
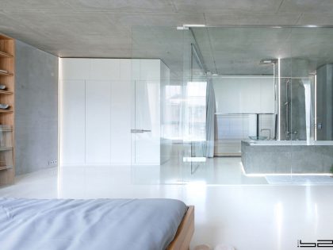
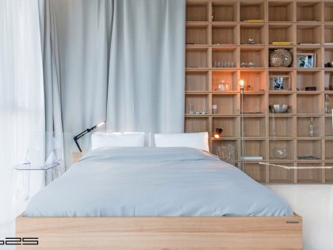
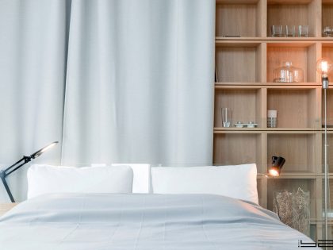
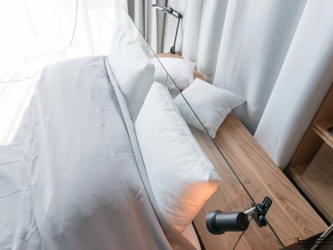
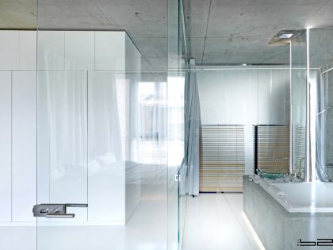
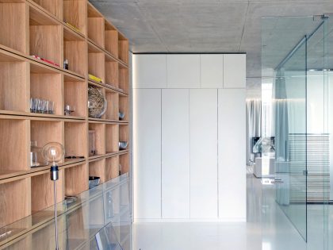
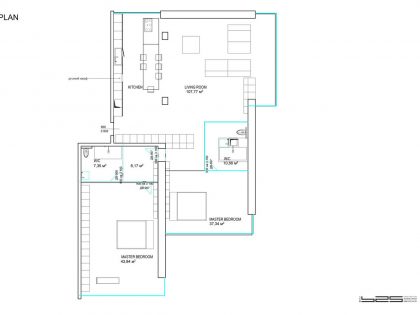
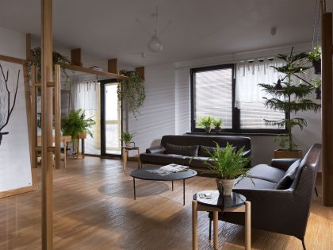
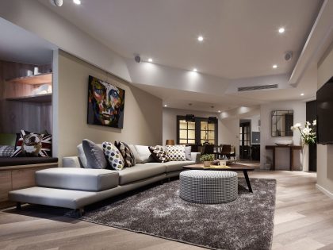
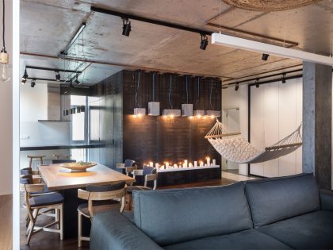
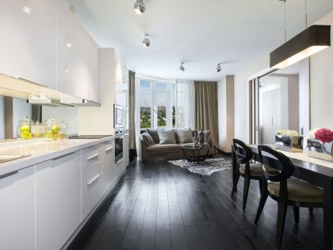
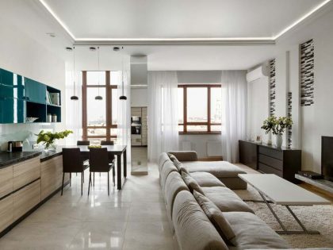
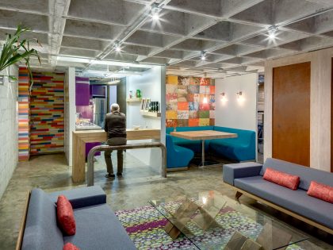
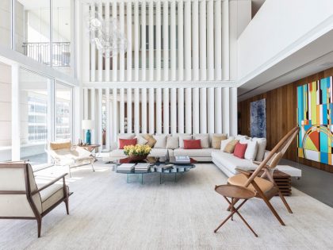
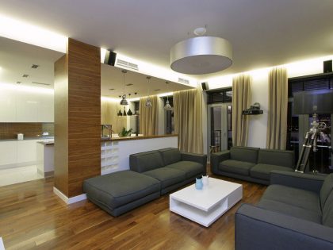
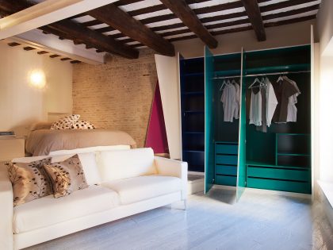
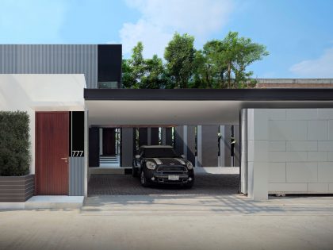
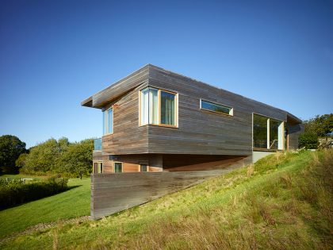
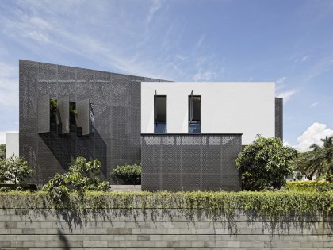
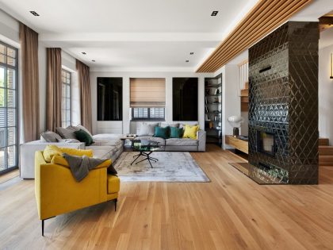
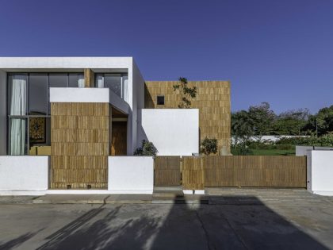
Join the discussion