AAWH Residence by Architect-K
Design Direction
Busan City suddenly had swollen by the influx of refugees during Korea War. The refugees had built irregular shape’s homes according to the topography of mountains in Busan City in a short time. Numerous alleys has stemmed from the relations of the houses. Now, 65 years after Korea war, the irregular houses’s urban fabric becomes a unique feature of Busan City. The view suddenly appearing through alleys and houses forms a distinguish urban landscape from other cities.
AAWH is a project to compose city alleys in a space, House. A curvy mass was naturally extended from the east hill of the site to sea. In accordance with the mass, the main circulations were set on each floor. Eight stairs crossing the main circulations and One tube bridge were placed in the mass. In this process, spaces emerged and programs were defined. In the mass, alleys and spaces coexist. User can constantly combine new route with the alleys in the house. Windows of limited visibility provides new awareness the landscape of the hill and sea.
Program Proposal
Songdo Beach was the first Public Beach of the nation. It had time receiving spotlight as luxury vacation spot and honeymoon destination before and after Korean Liberation. In the storm of developing in 1960s~70s, bad quality’s commercial facilities like raw fish house had occupied the beach and people had hesitated to visit the beach. After experiencing the damaging effects of these indiscriminate development, a variety of restrictions and the efforts of citizen community has made water clean and transformed the beach into a favorite place for family vacationer.
Once Songdo Beach was called as Napoli of Korea. We proposes a resort type residence that includes a public gallery as an alternative to the positive development of Songdo Beach. In and out space of the house are filled with views of nature and recreation program. Ocean Gallery which can be open to the public will act as a beneficial cultural element in the dense commercial area. It is recovering the original value of closest beach from the old downtown of Busan and also exploring the possibility as new residential area with the good environment.
Actually, after the house completion, well-designed houses with recreation programs are springing up around the site.
Materials Expression
In AAWH, exposed concrete, bamboo formwork exposed concrete, pine formwork exposed concrete, wood bricks, basalt bricks, metal panels were used. These materials provide the flow of the circulations and highlight the alleys in the spaces, and therefore the spaces of programs are defined by them. Because the space can be defined by the other elements, we name the space Dependent-Independent Space.
Photos by: Architect-K & Yoon Joonhwan
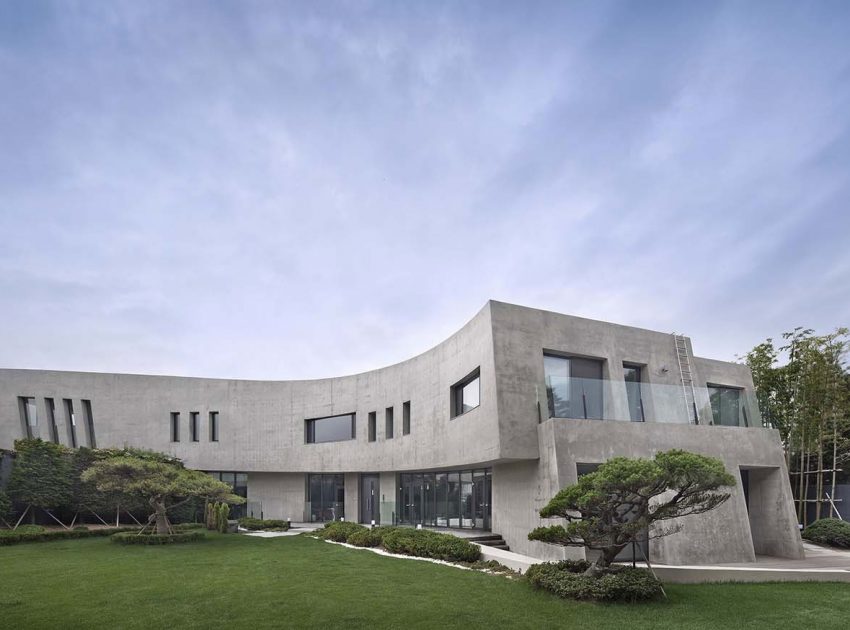
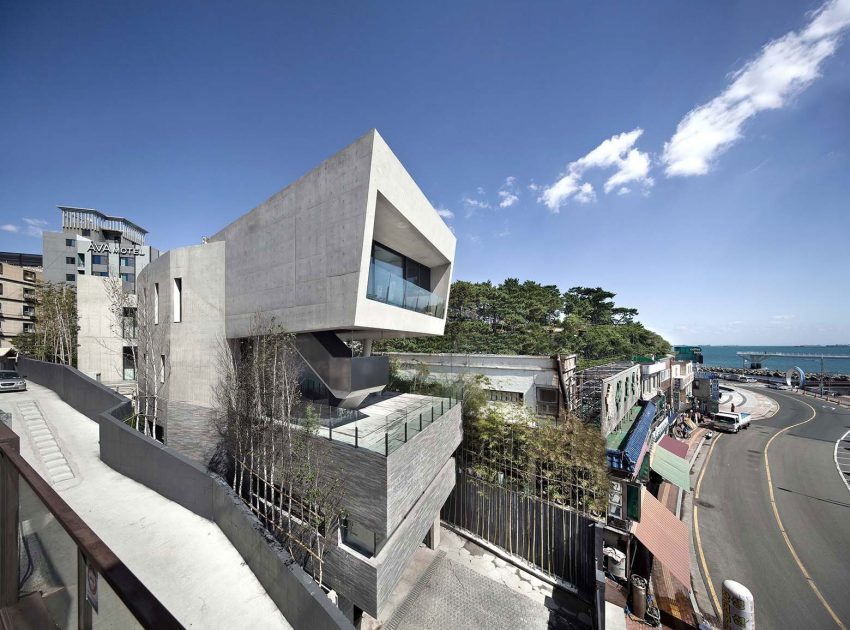
Related: An Elegant Contemporary Beach House with Stunning Interior and Exterior in Newstead
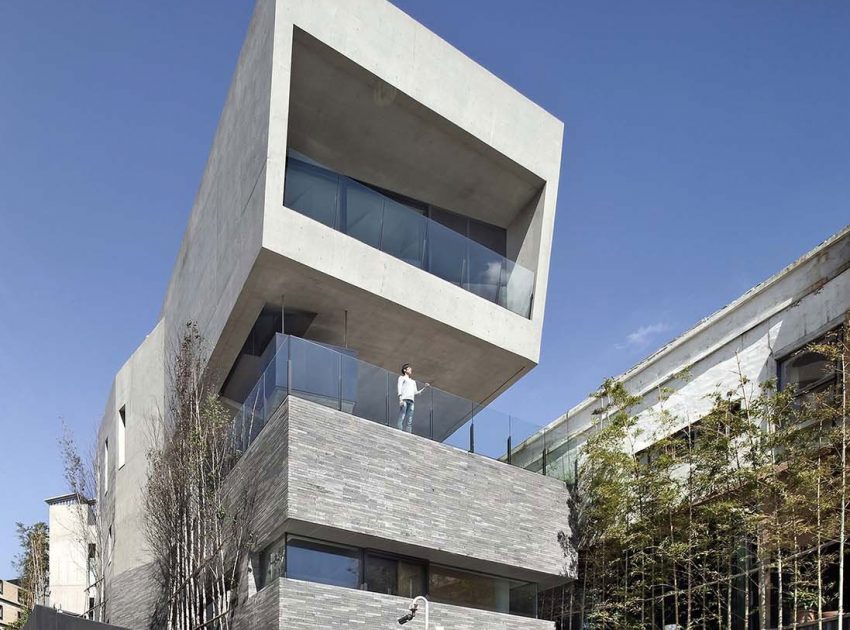
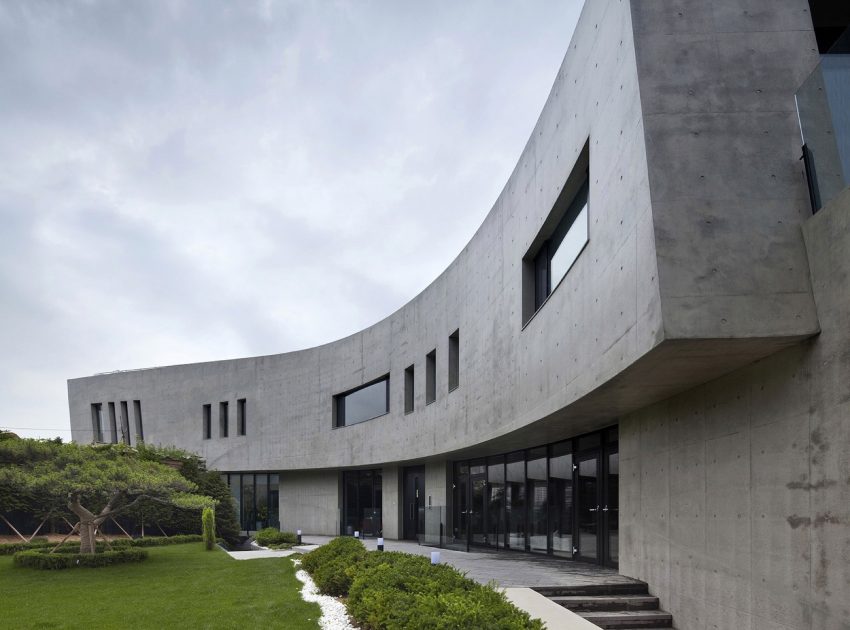
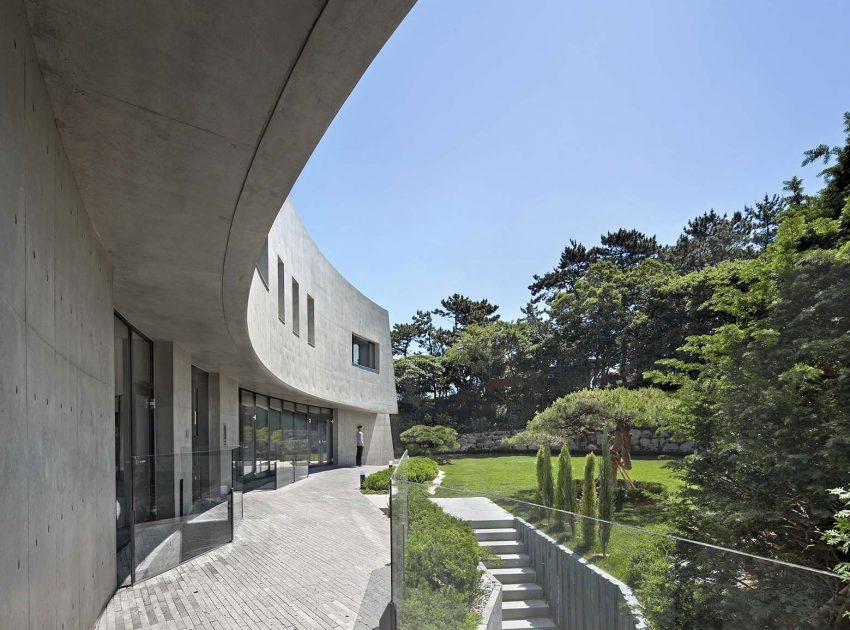
We recommend: A Spacious Contemporary House Hidden in a Dense Oak Forest in Kharkiv, Ukraine
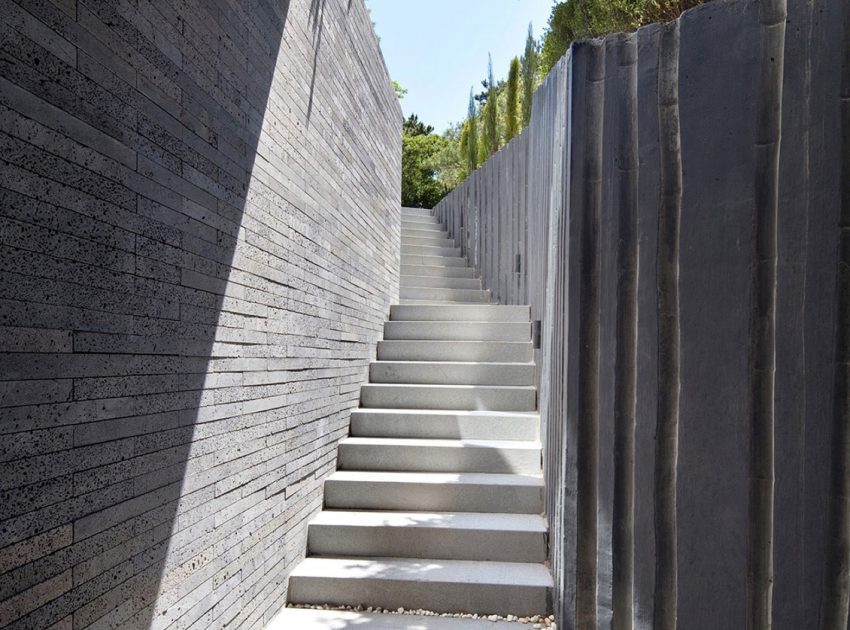
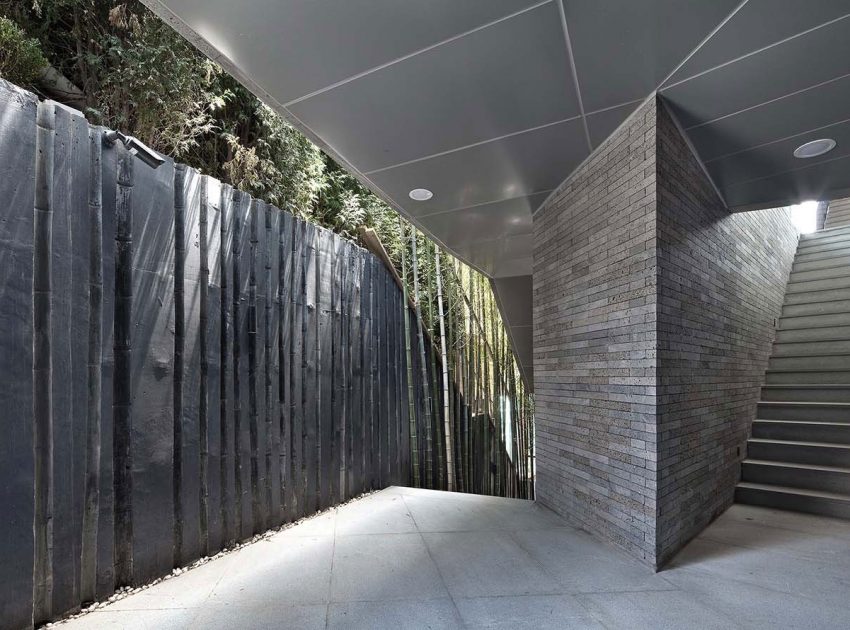
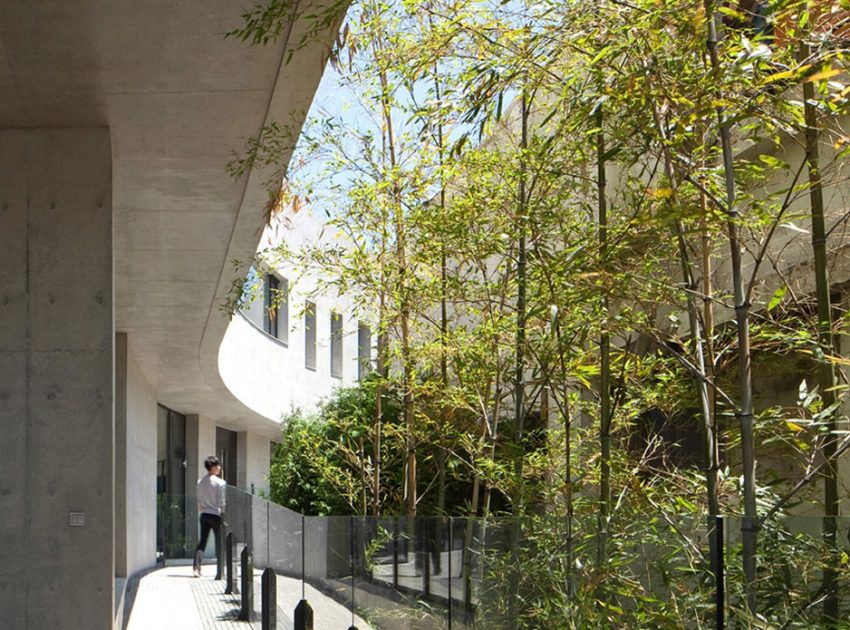
Try these: A Stunning Black Modern House with Glass Roof and Huge Windows in Auckland, New Zealand
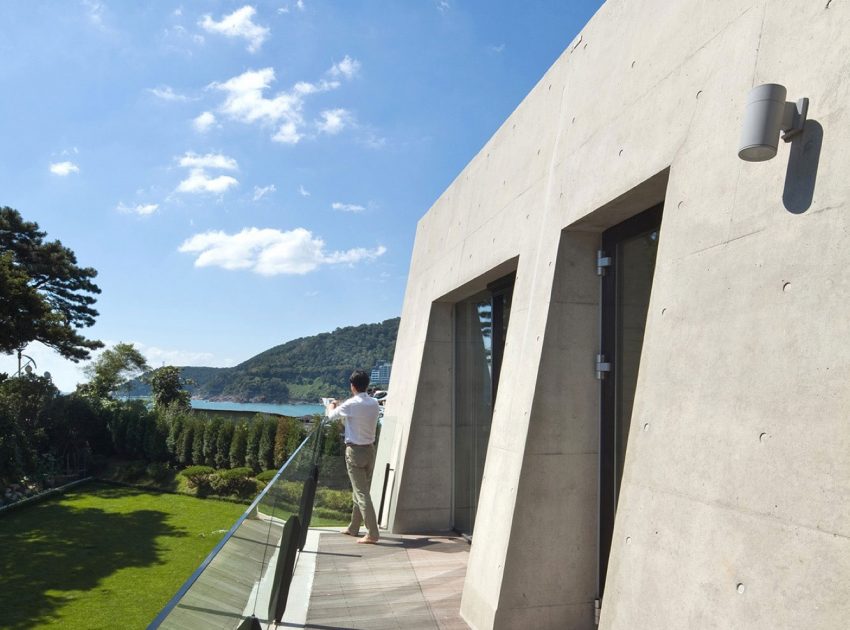
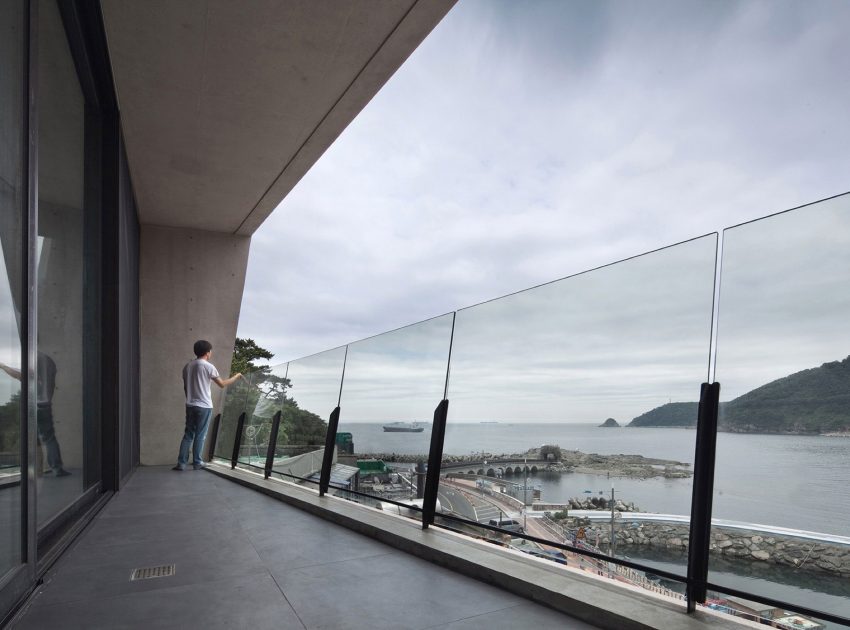
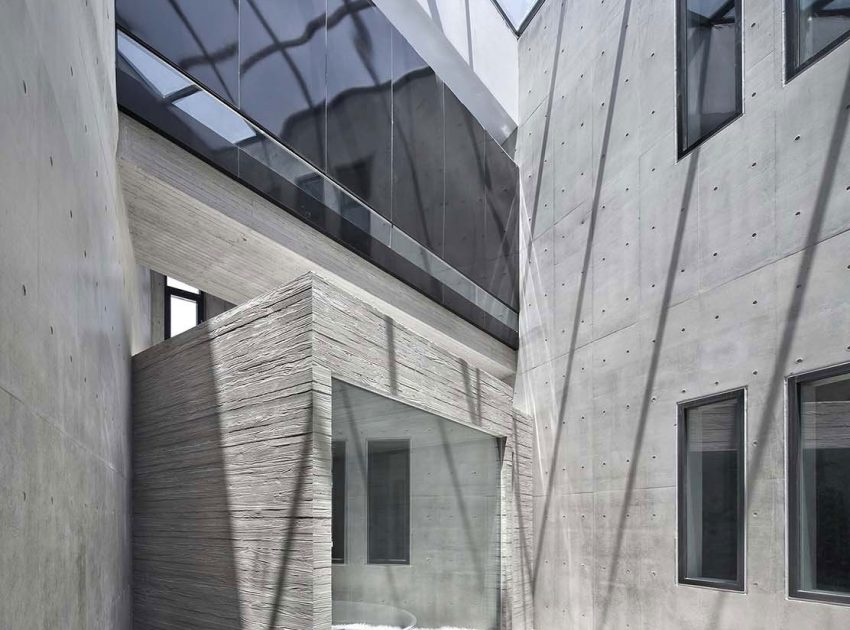
Related: A Bright and Beautiful Countryside Home Surrounded by a Vast Expanse in Vezet, France
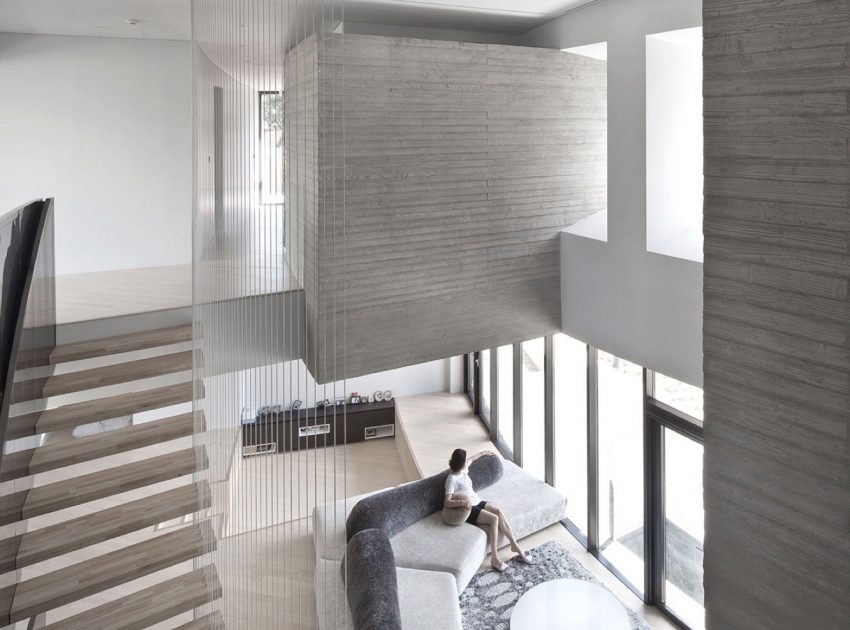
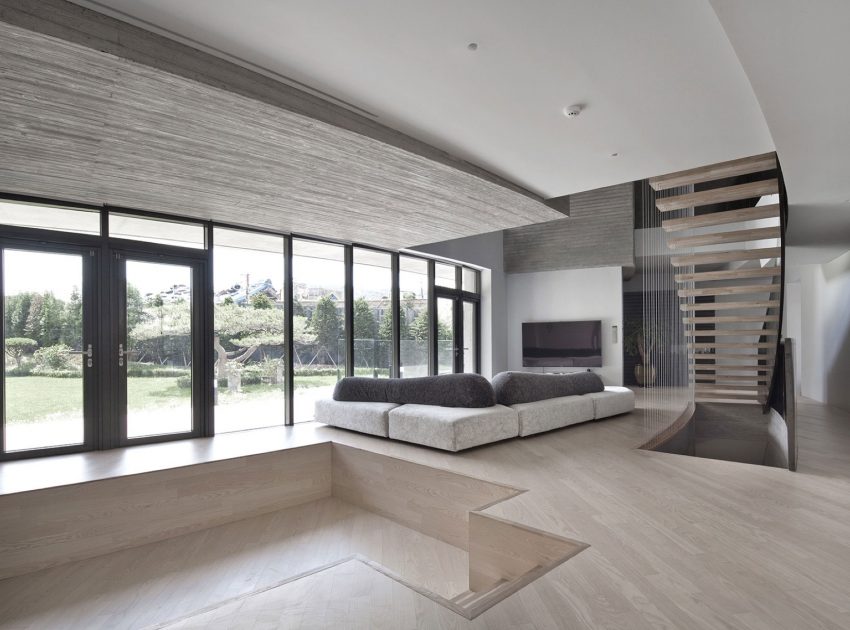
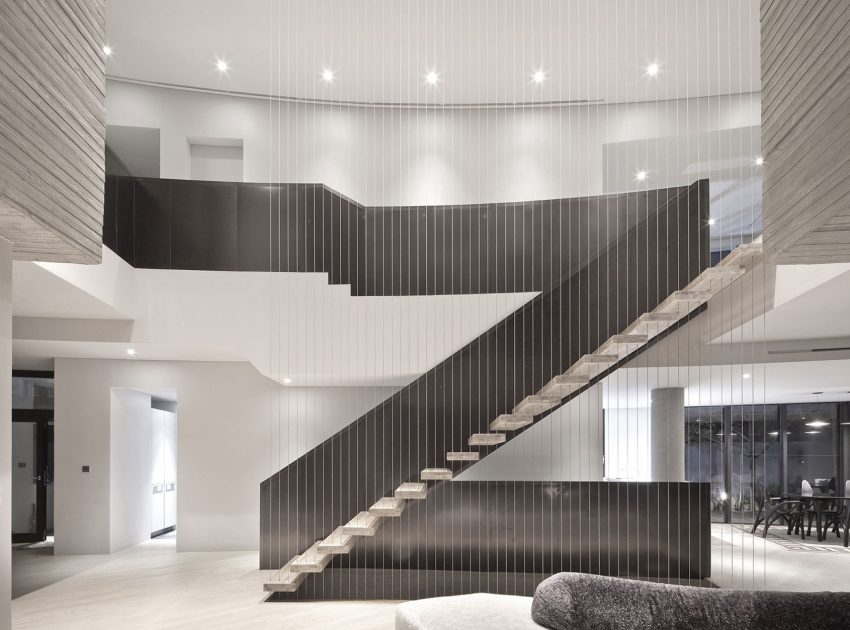
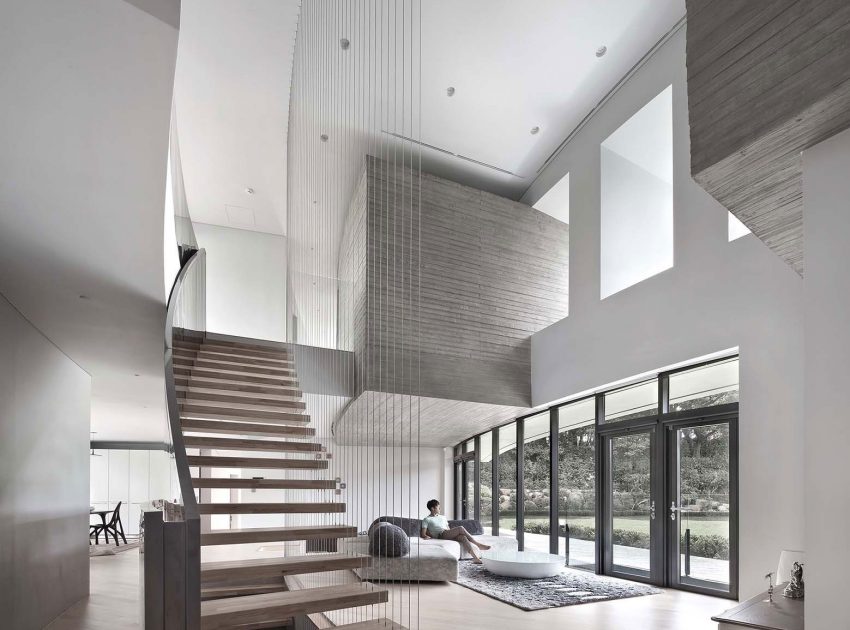
Up next: A Modern Home Balances Brick, Concrete, Wood and Metal Elements in Quito, Ecuador
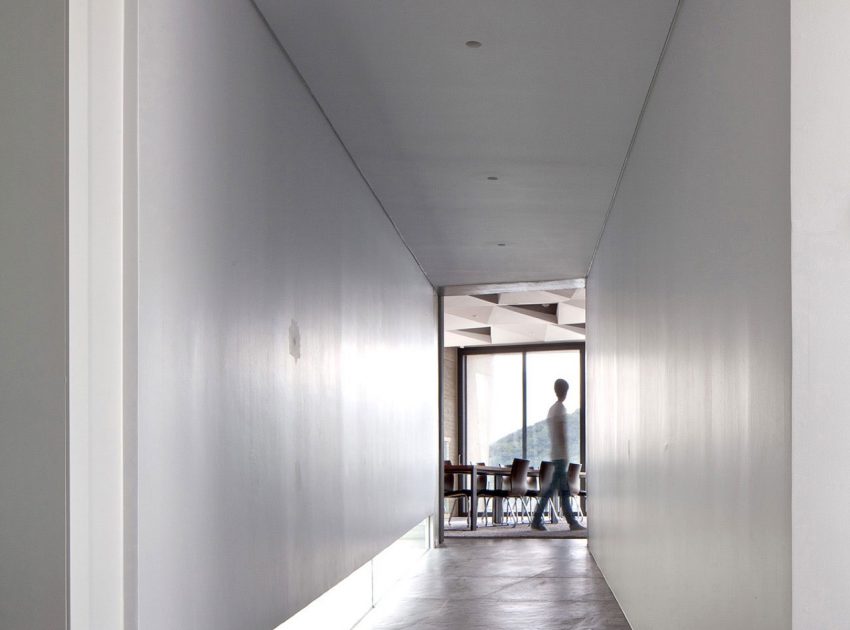
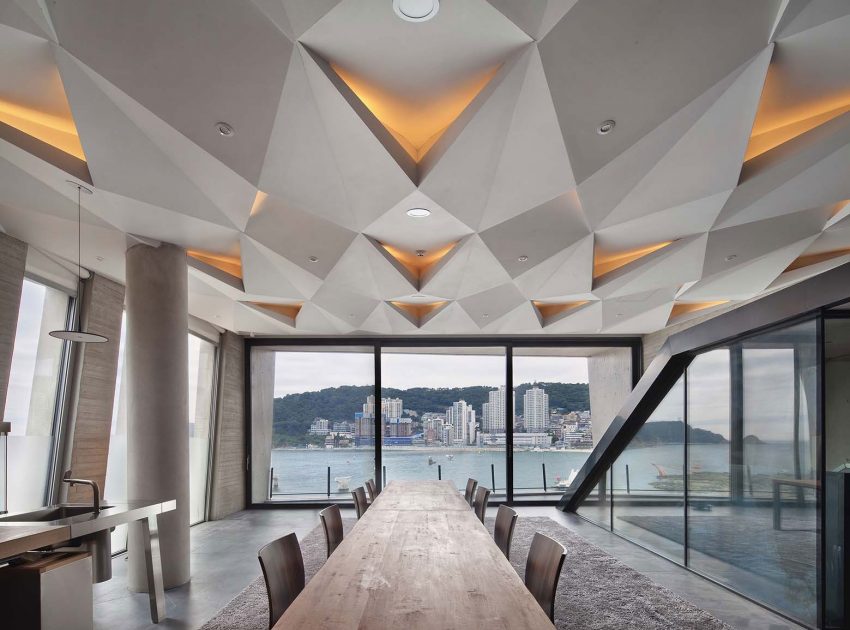
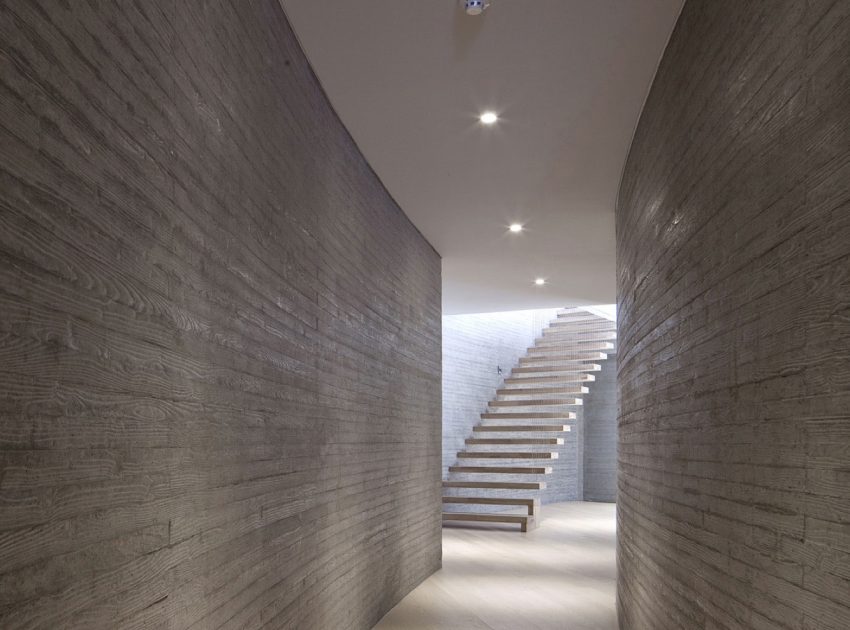
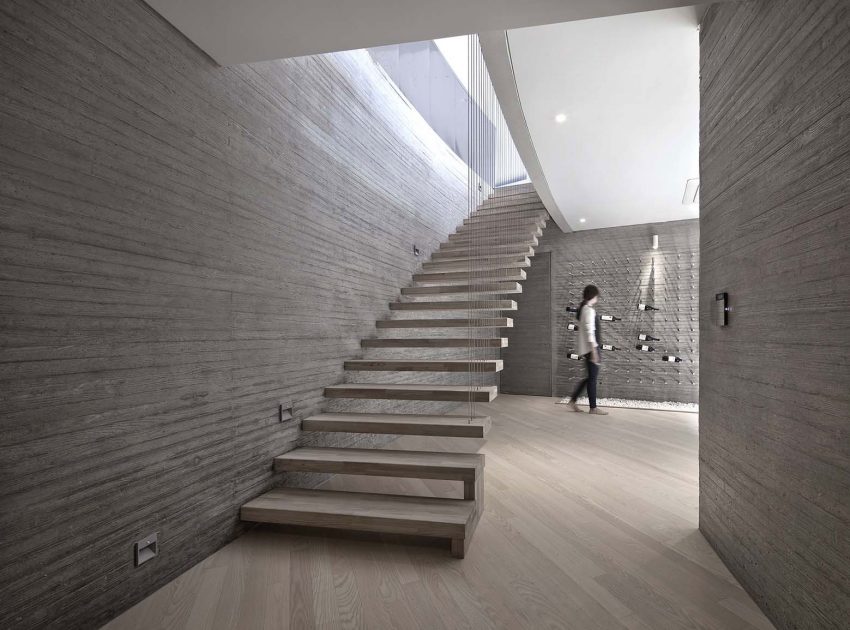
See also: A Contemporary Home with Private Spaces and Natural Light in Colombo, Sri Lanka
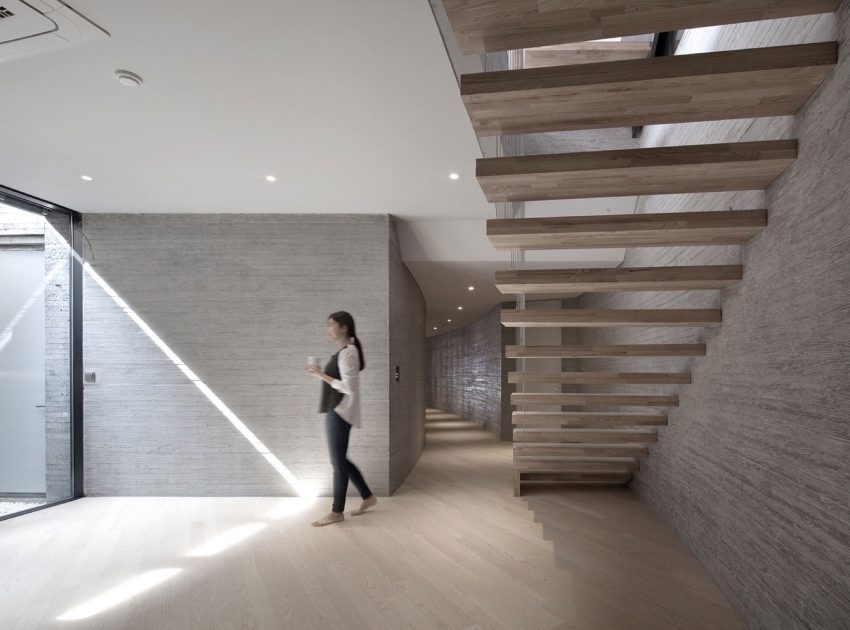
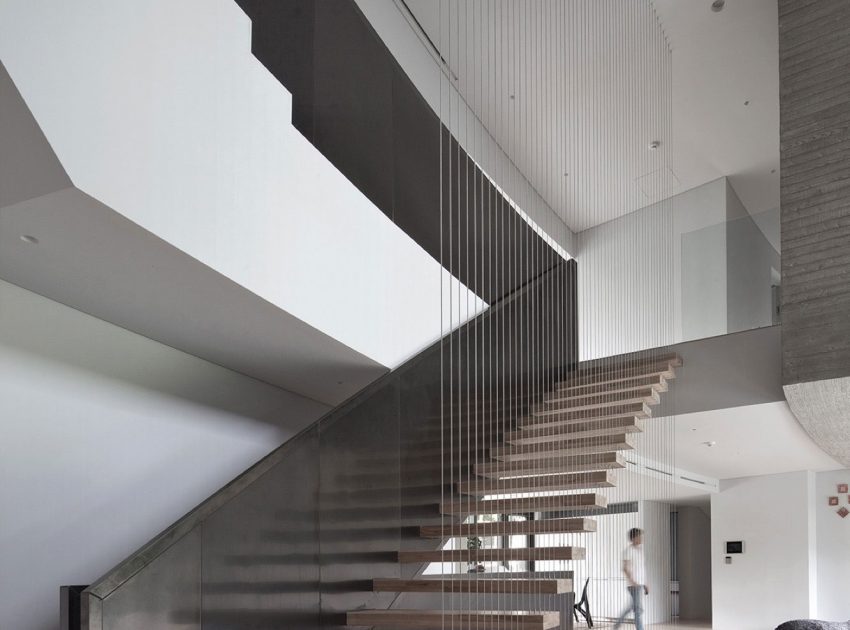
Read: A Contemporary House with a Privileged Natural Environment of Lakes and Mountains in Quebec
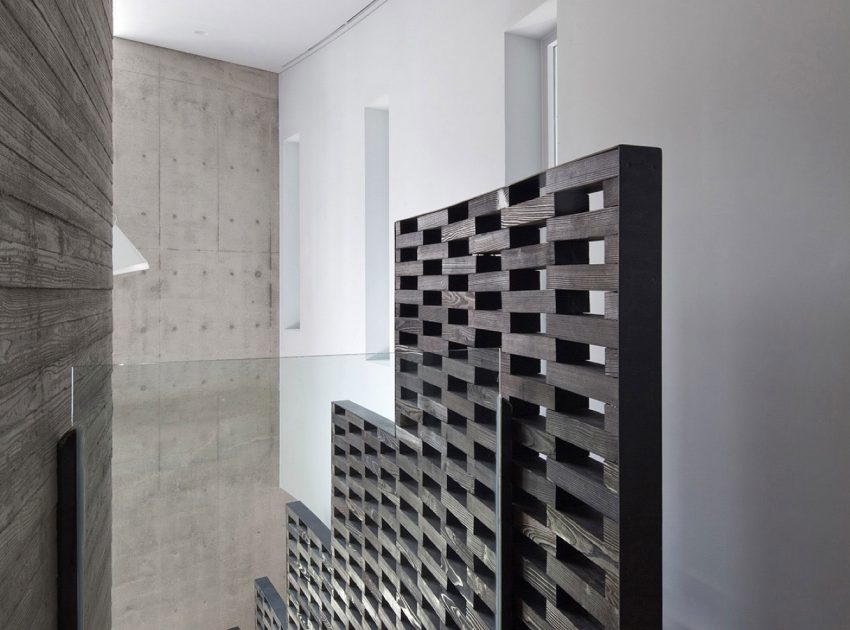
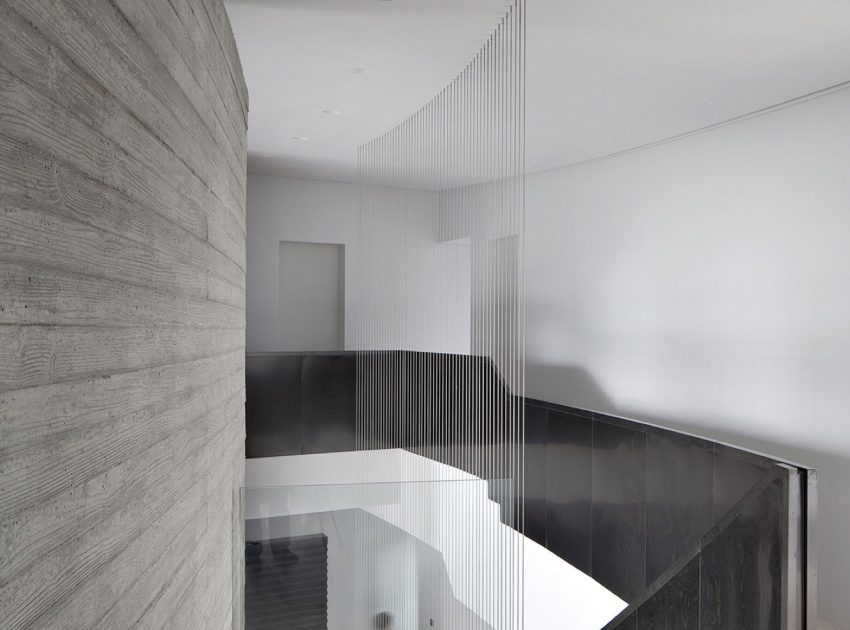
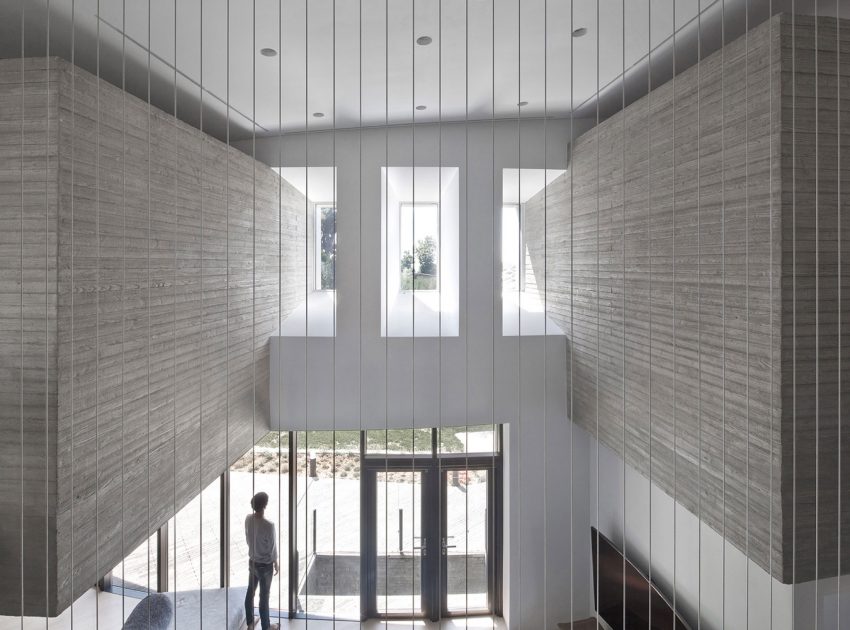
What we thought: A Spacious Home with a Modern Take of Traditional Elements in the Forest of Tapalpa, Mexico
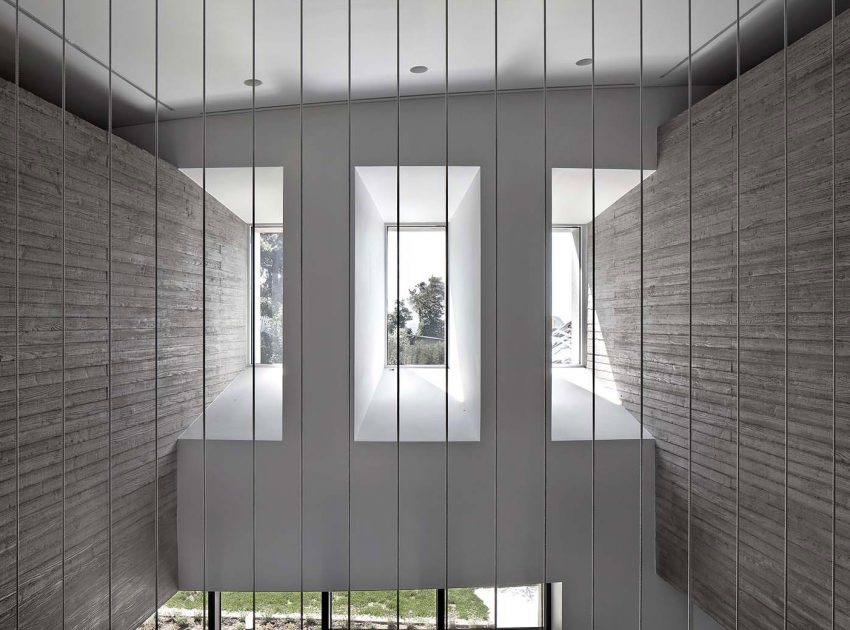
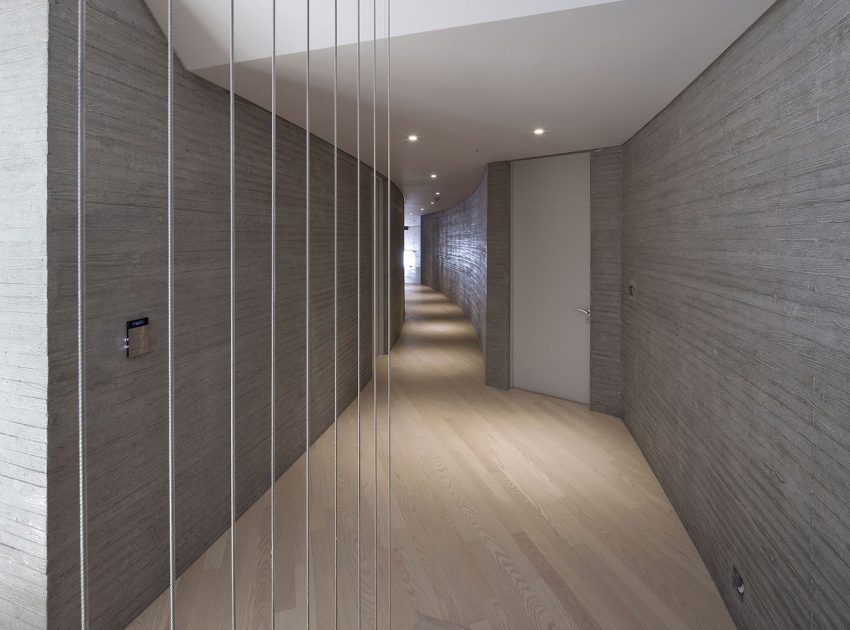
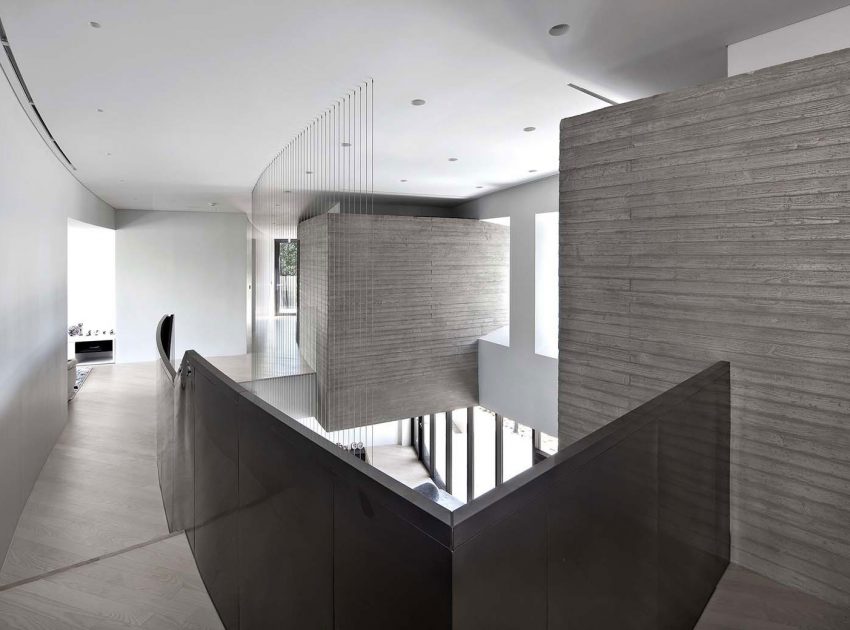
Read more: A Stunning and Luxurious Concrete House Framed by a Vast Vegetation of Colima, Mexico
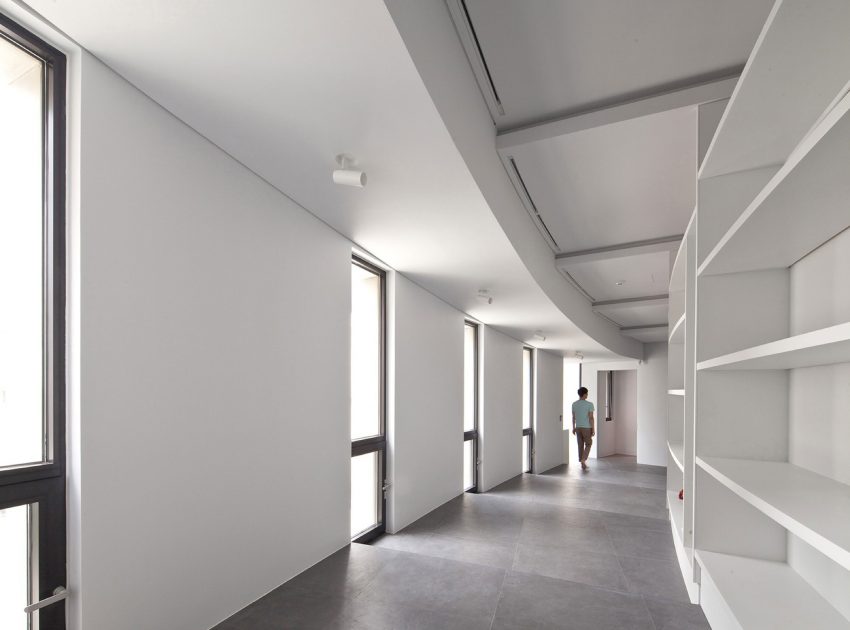
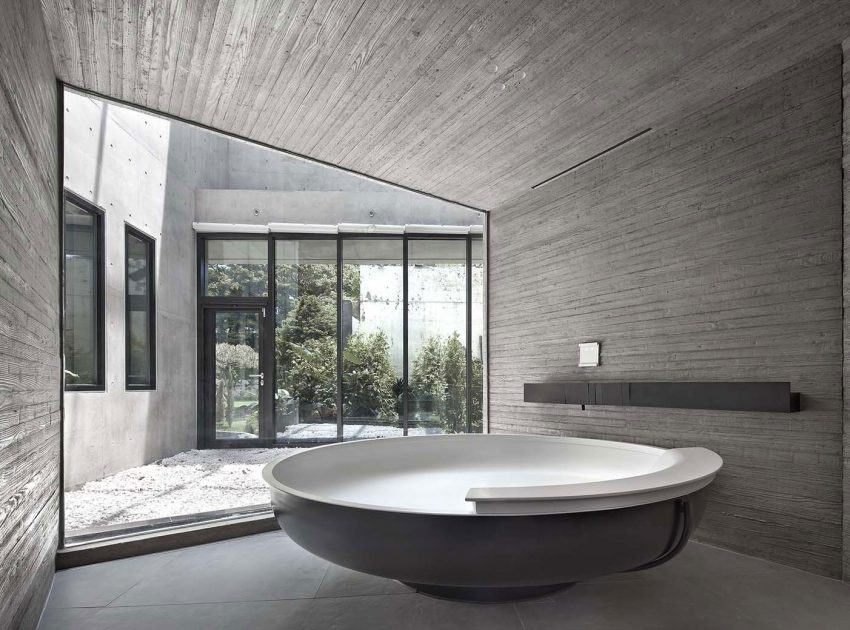
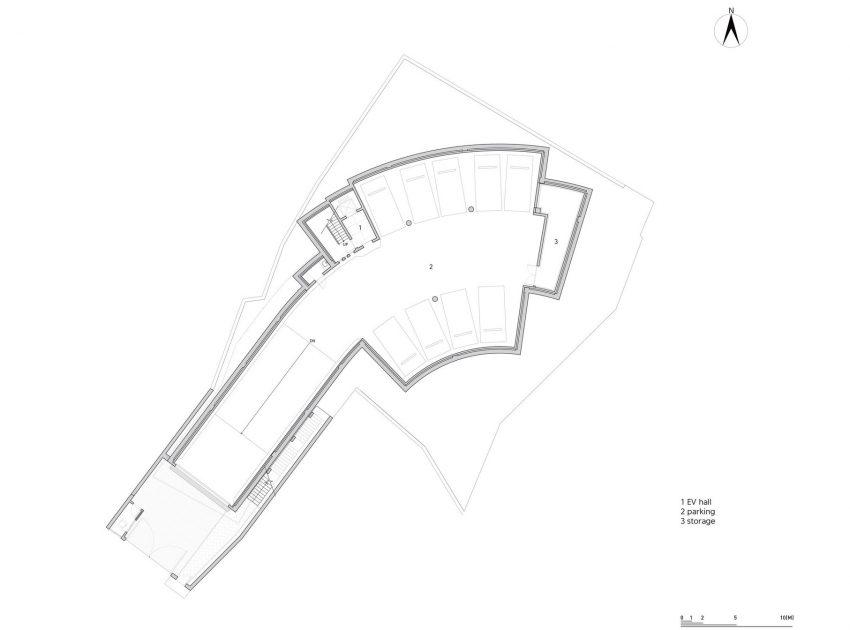
View more: A Stunning Contemporary Home with Pool and Underground Garage in Malvern
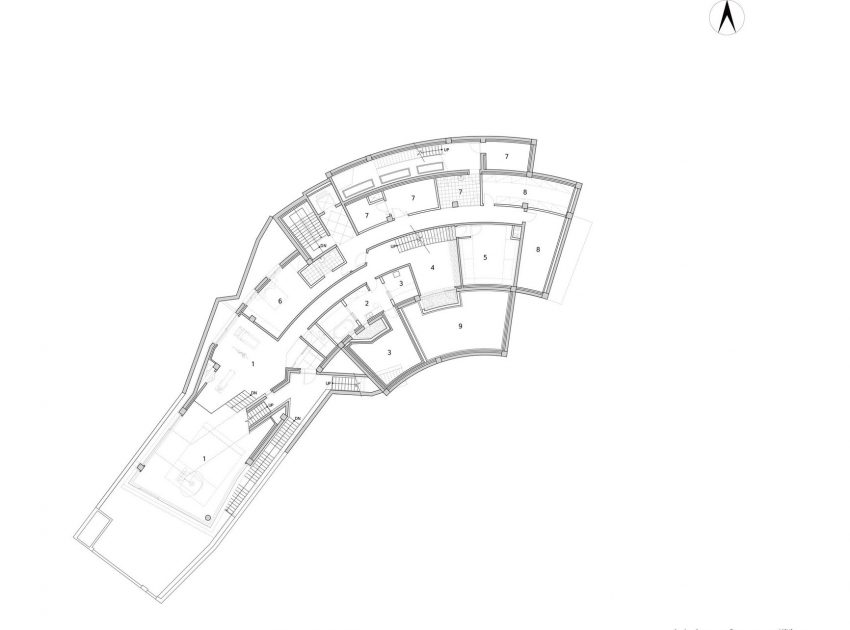
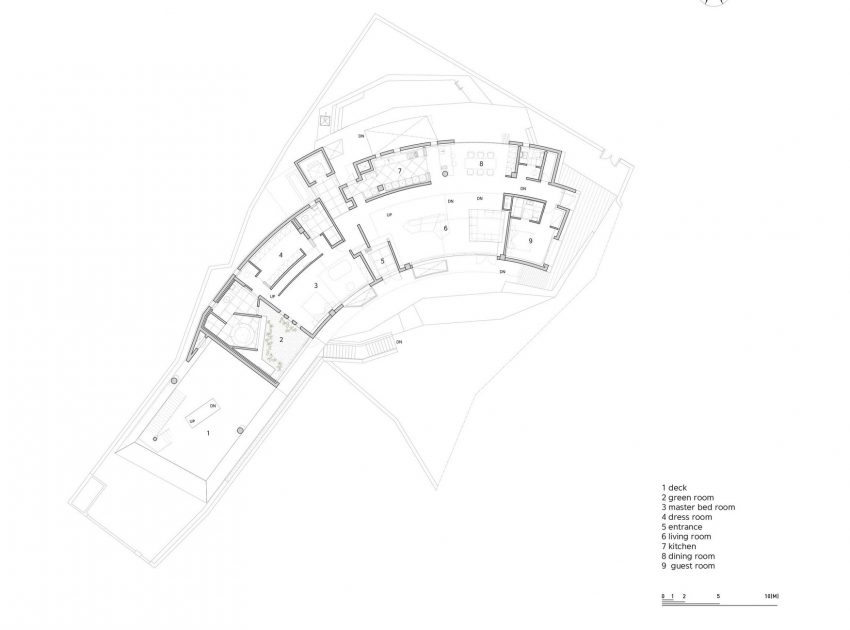
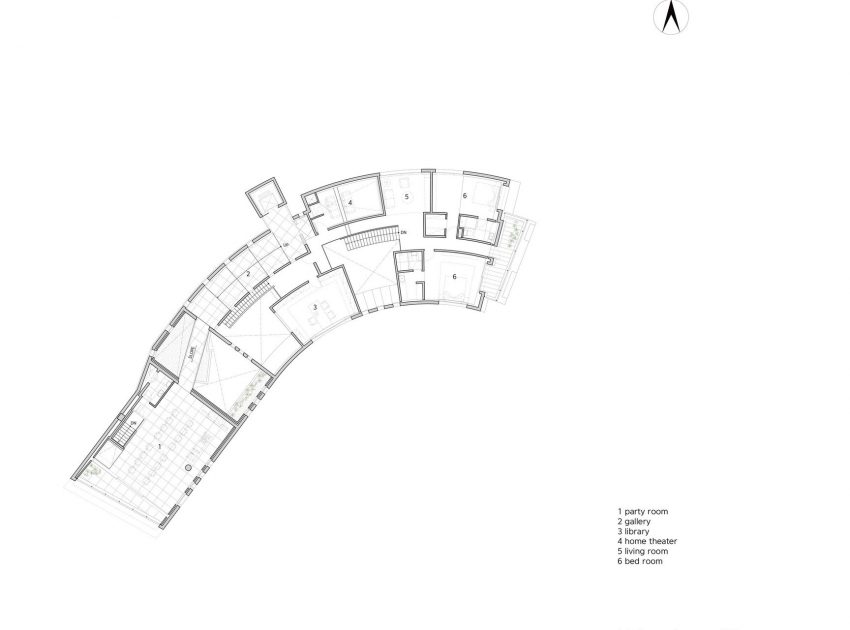
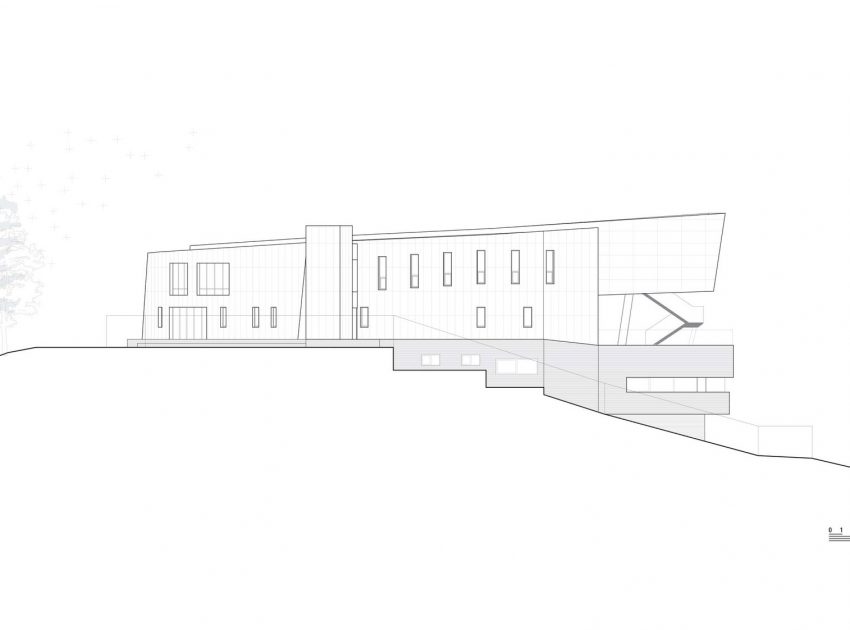
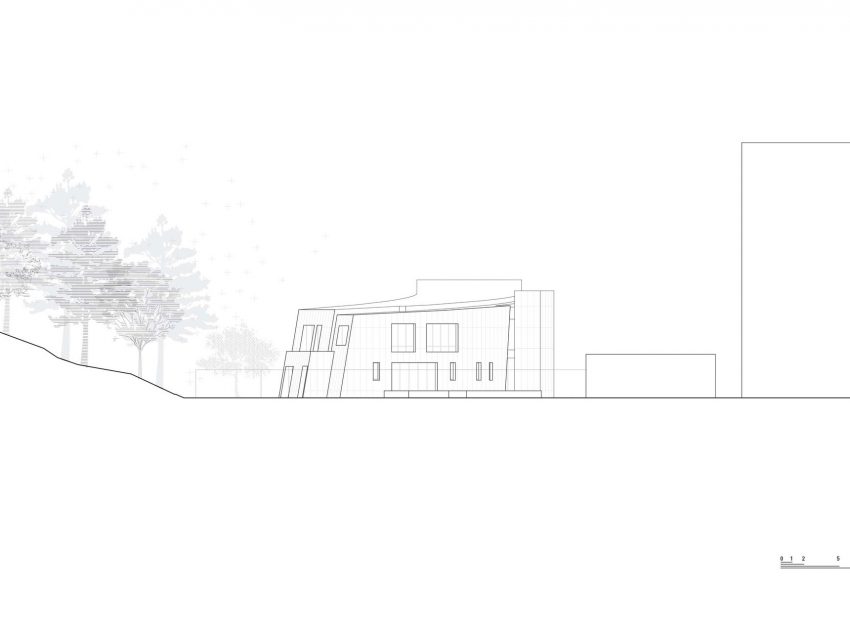
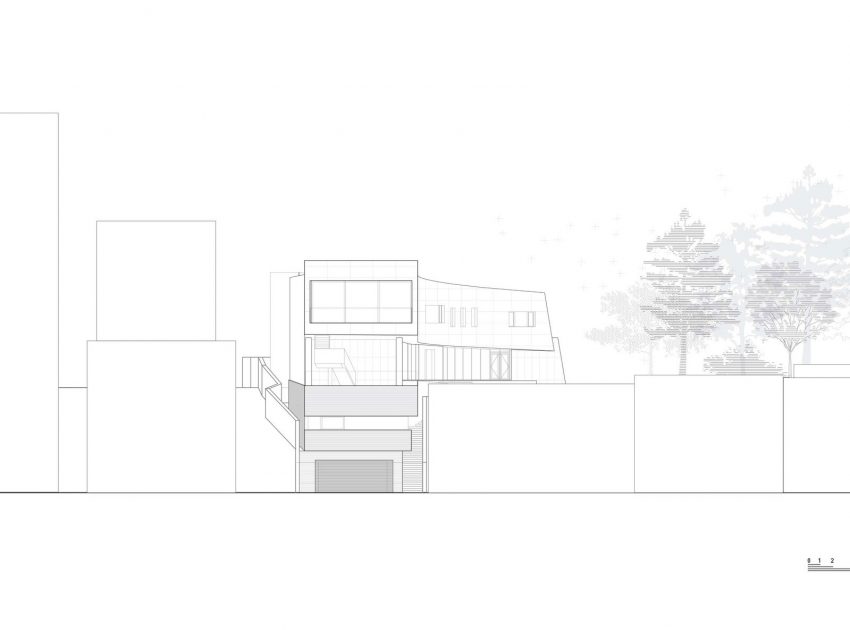
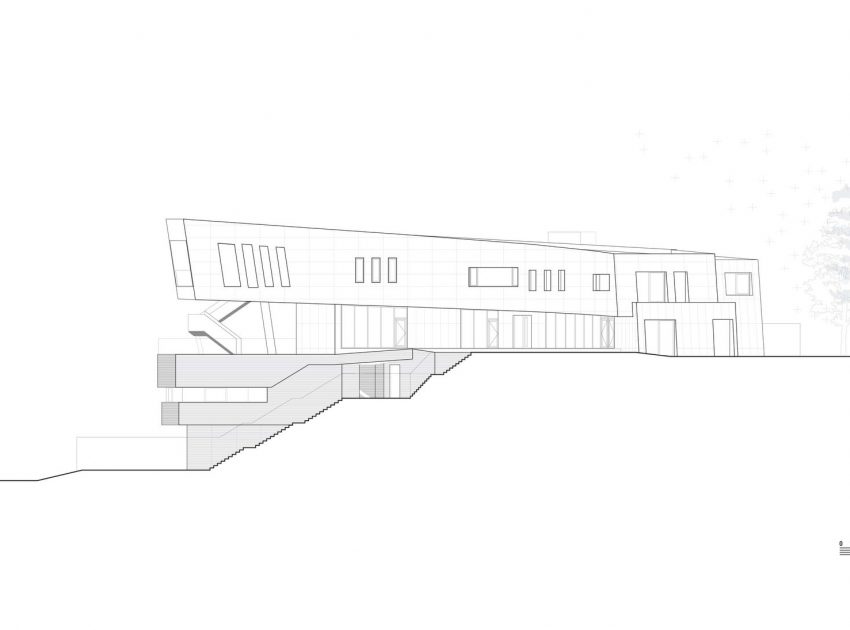
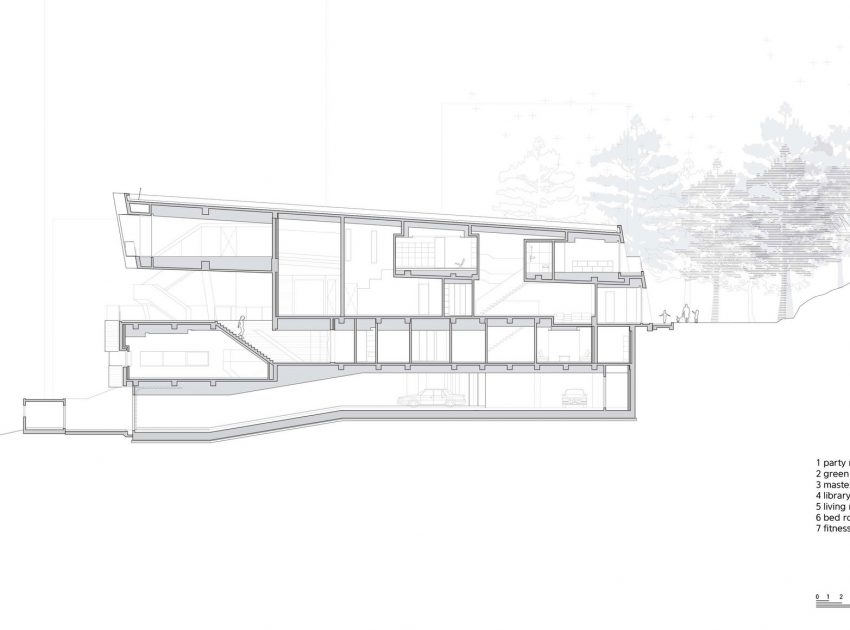
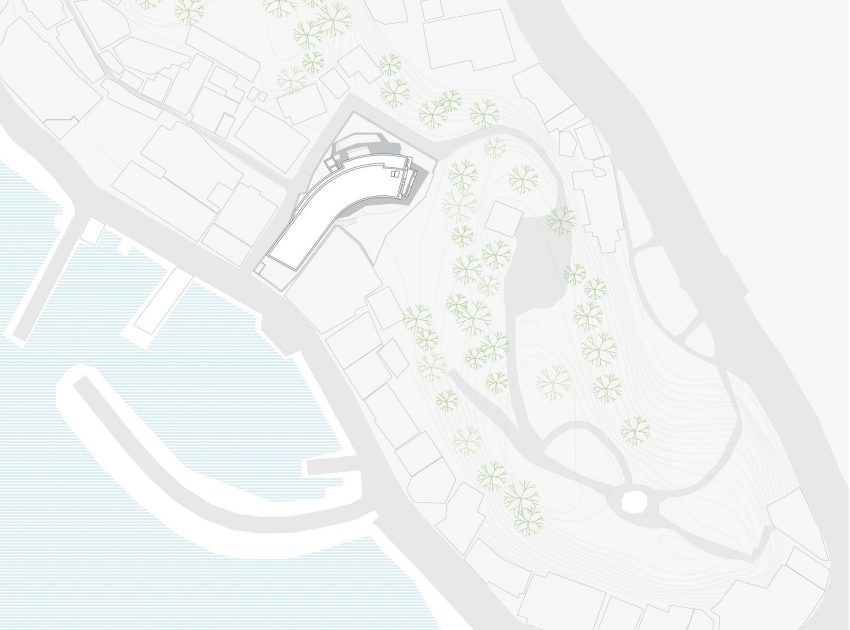

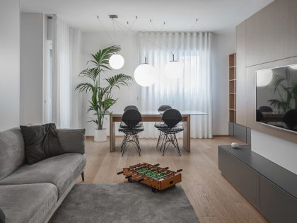
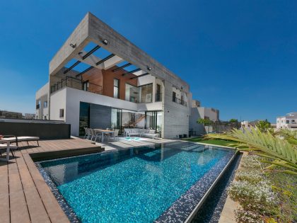
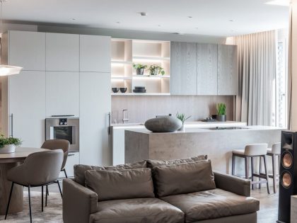
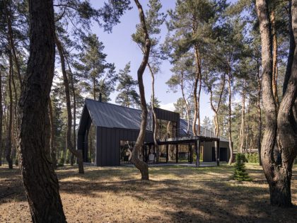
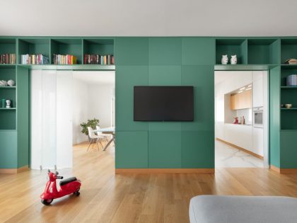
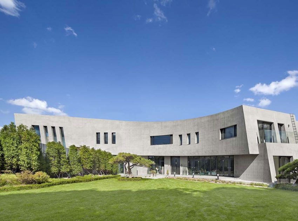
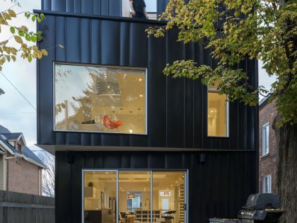
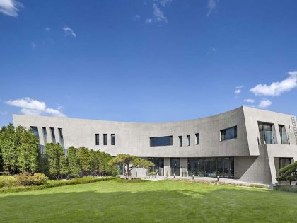
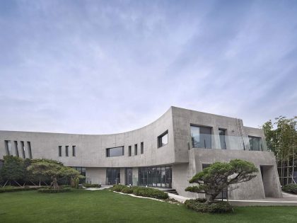
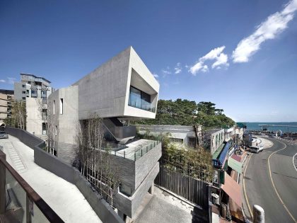
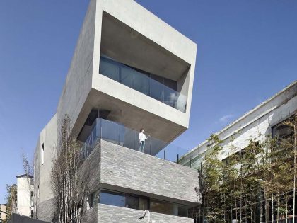
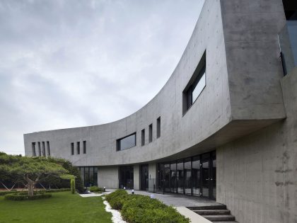
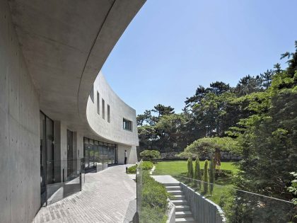
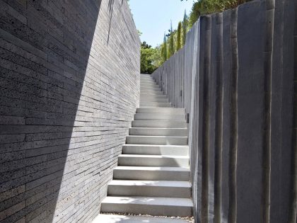
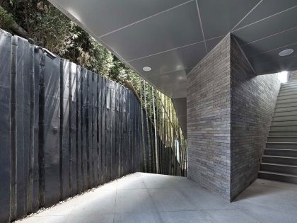
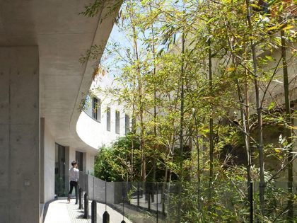
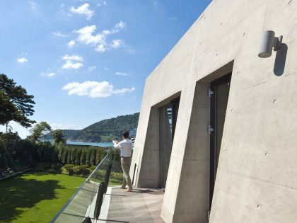
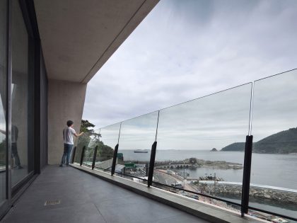
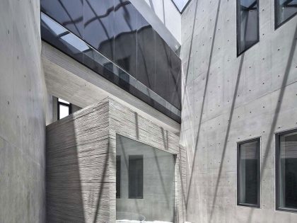
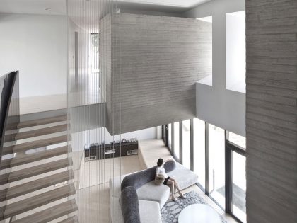
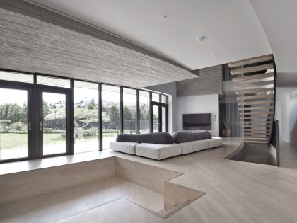
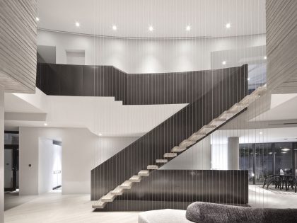
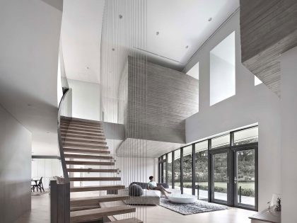
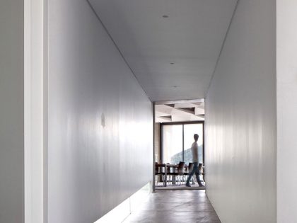
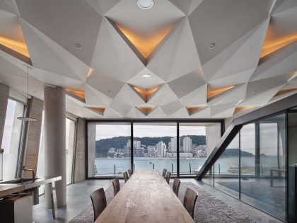
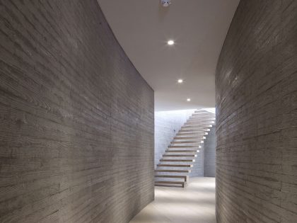
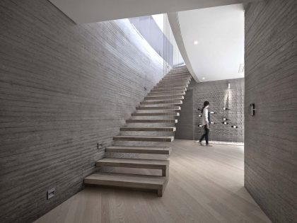
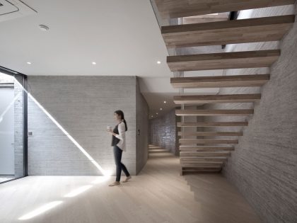
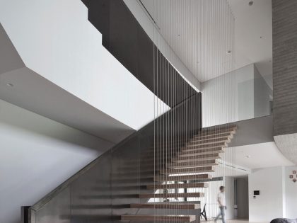
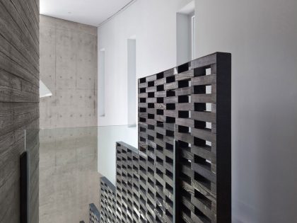
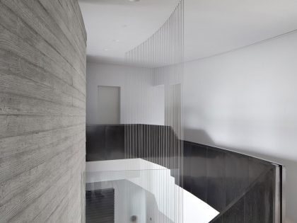
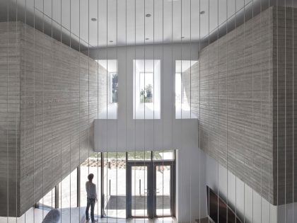
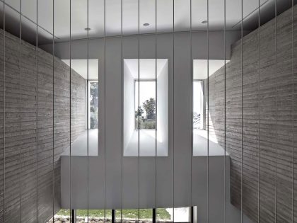
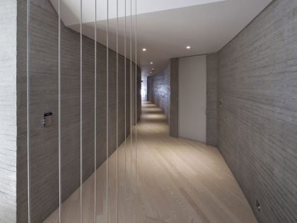
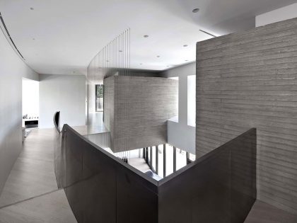
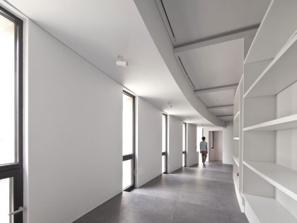
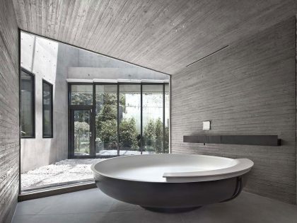
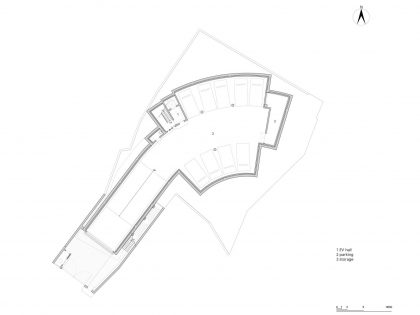
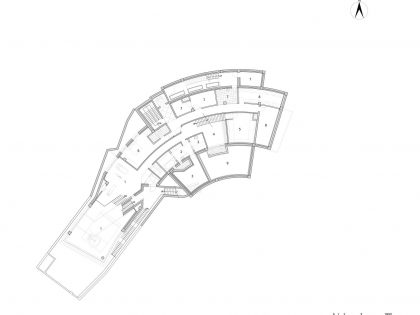
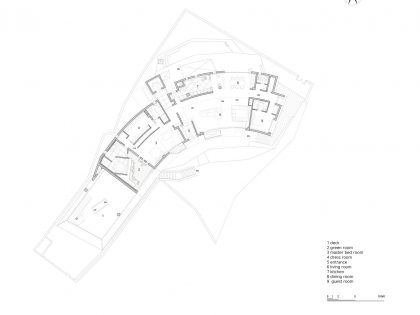
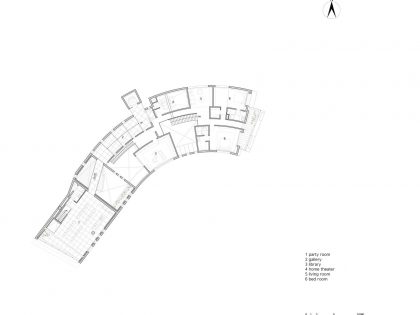
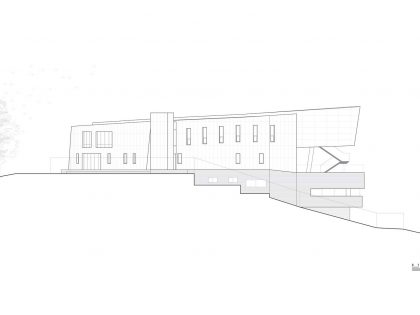
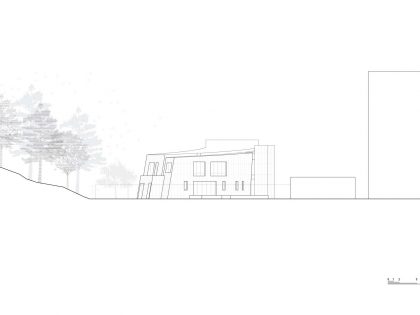
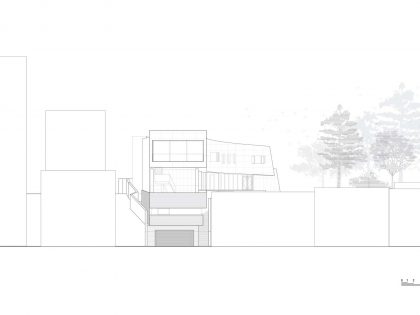
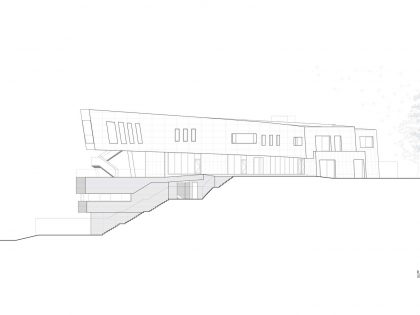
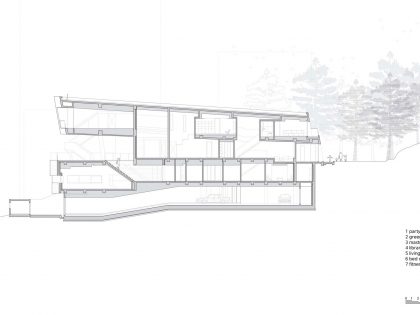
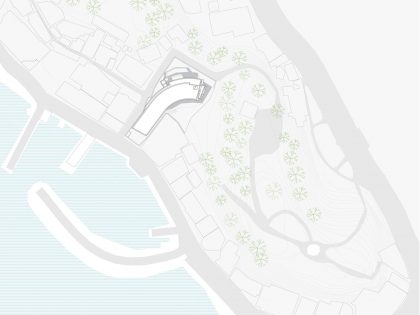
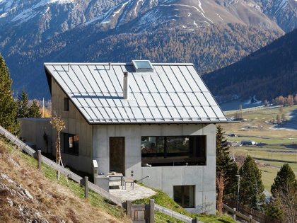
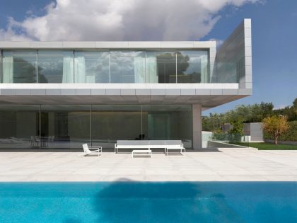
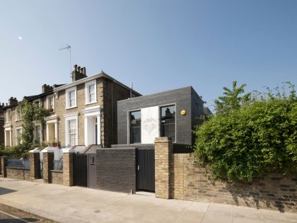
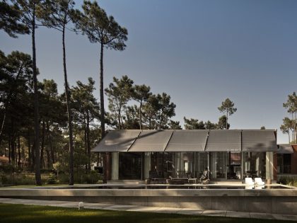
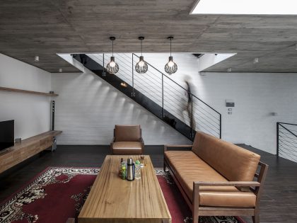
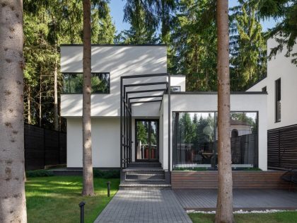
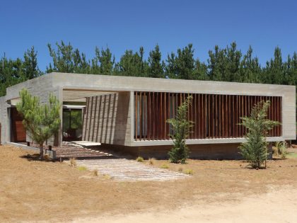
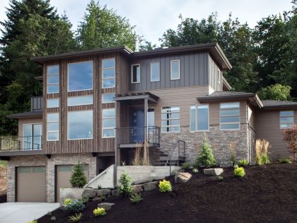
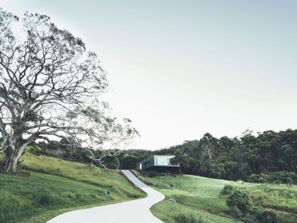
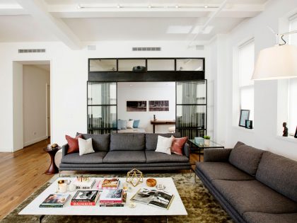
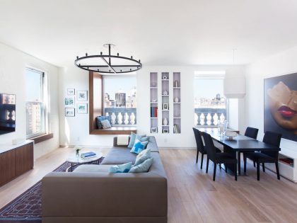
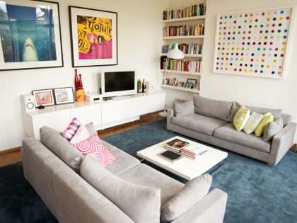
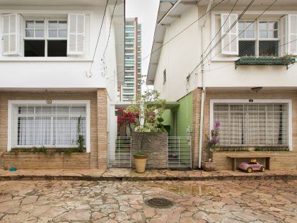
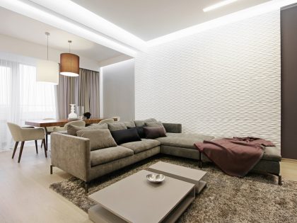
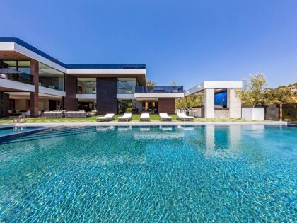
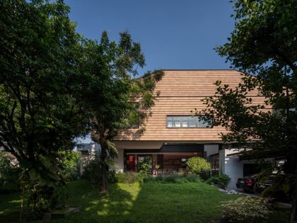
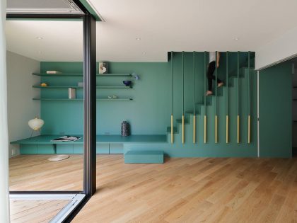
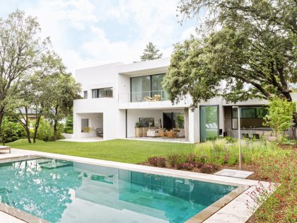
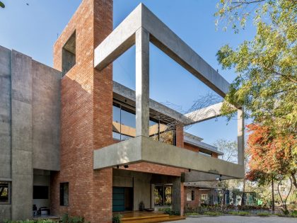
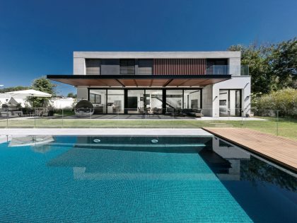
Join the discussion