Casa WJ by Liga Arquitetura e Urbanismo
Always looking for privacy, better solar and ventilation orientations, and a view of the beautiful 6000m² places, the house was divided into two main blocks: social and private. The social consists of living, dining, and integrated kitchen, pantry, and toilet. A hall with direct access to the pantry, the social, and the corridor of the rooms, makes the transition to the private block. This one consists of a guest bedroom, children’s suite, and master suite.
The common areas of this project have a hybrid feature that combines aspects of the external and internal areas, integrating with the pool area. The sliding doors are fully open, making the room look like a balcony.
The largest openings are oriented towards the south where there is less sunlight, while on the north facade there are pivoting doors to ensure cross ventilation. For the interior finishes, varied materials were specified to reflect the personality of the clients and their sons.
The House Design Project Information:
- Project Name: Casa WJ
- Location: Betim, Brazil
- Type: Contemporary House
- Designed by: Liga Arquitetura e Urbanismo
- Project Year: 2019
- Area: 350 m²
- Responsible Architects: Bárbara Fonseca, Maria Constanza Cherulli
- Landscaping: Mercado Verde Landscape Architecture
Photos courtesy of Liga Arquitetura e Urbanismo & Luiza Ananias
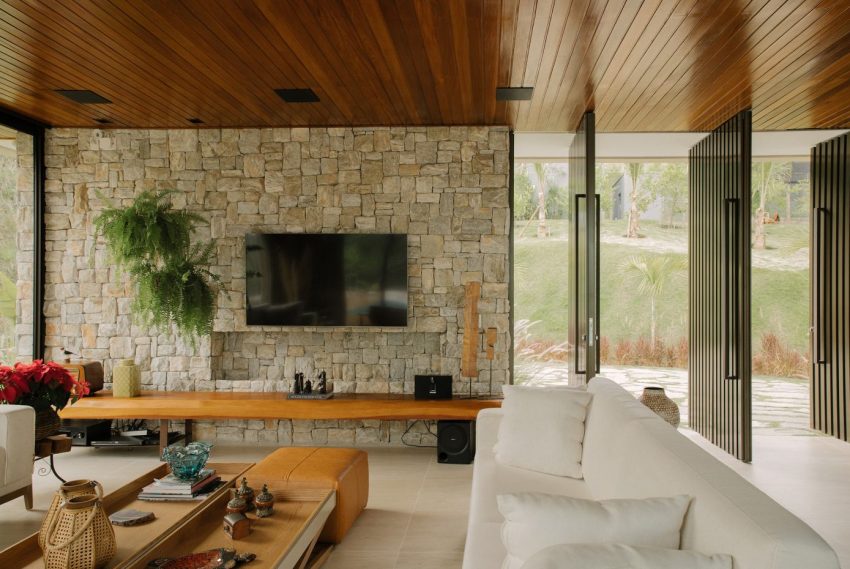
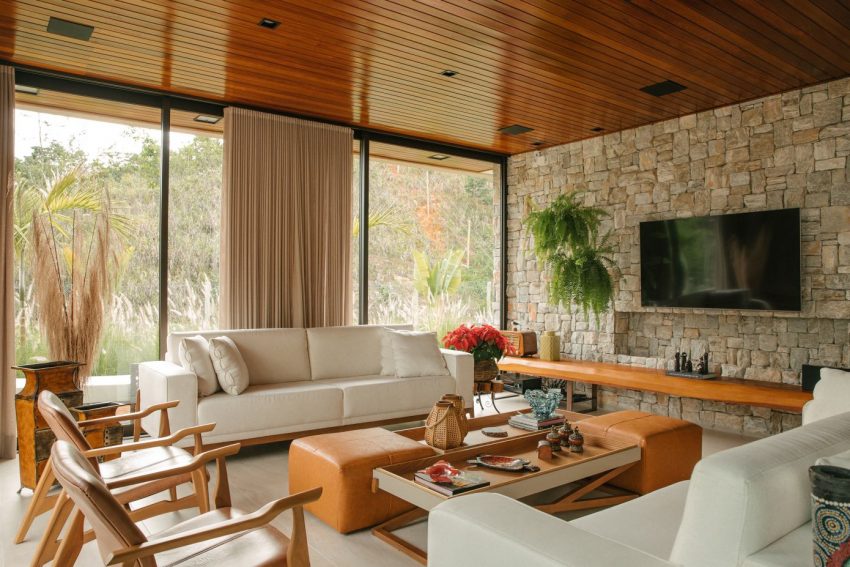
View more: A Luxurious Modern Home with Infinity Pool and Stunning City Views of Los Angeles
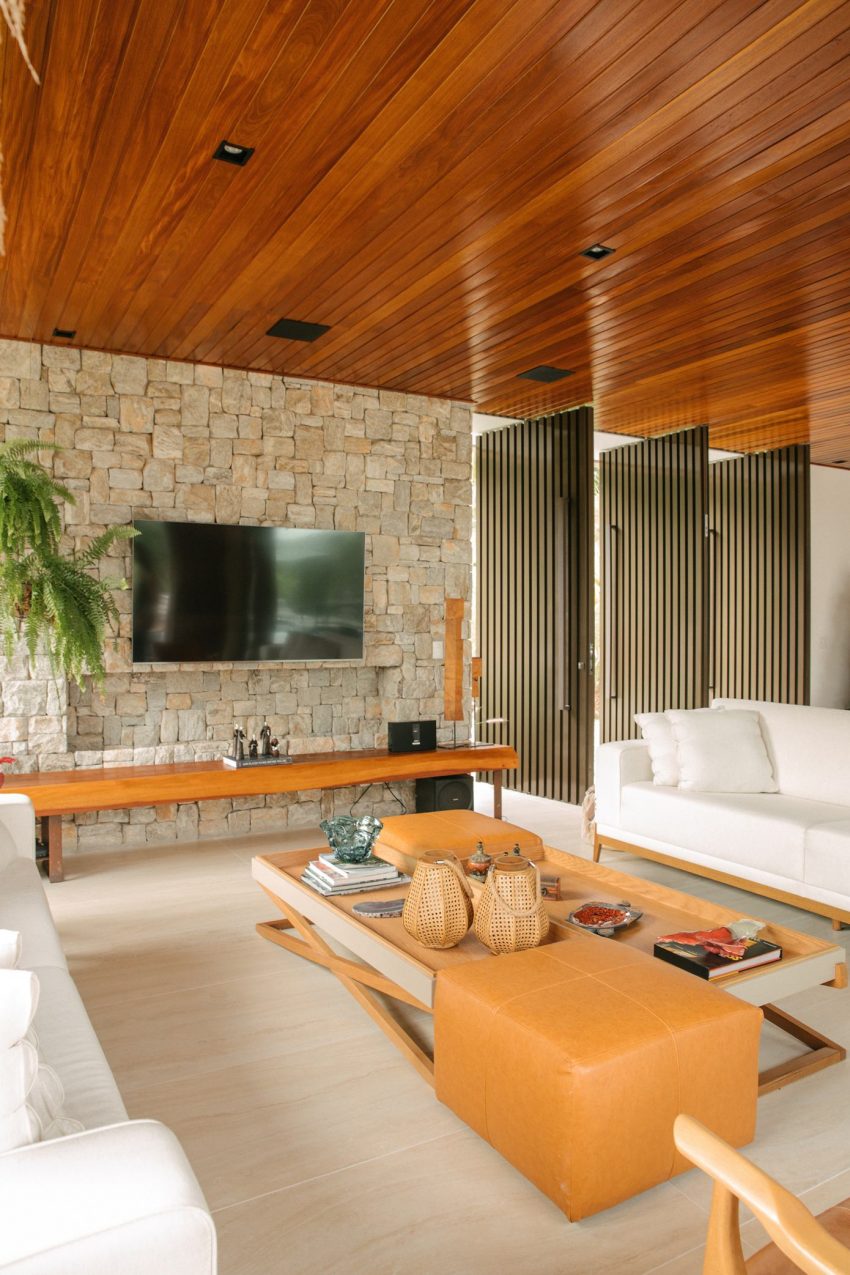
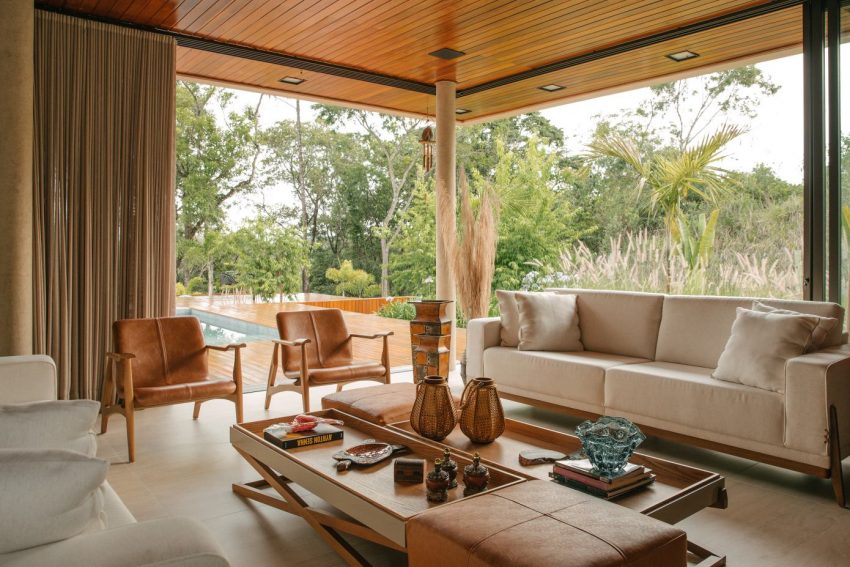
Related: An Eco-Friendly and Digitally Controlled Home with Stunning Views in North Holland
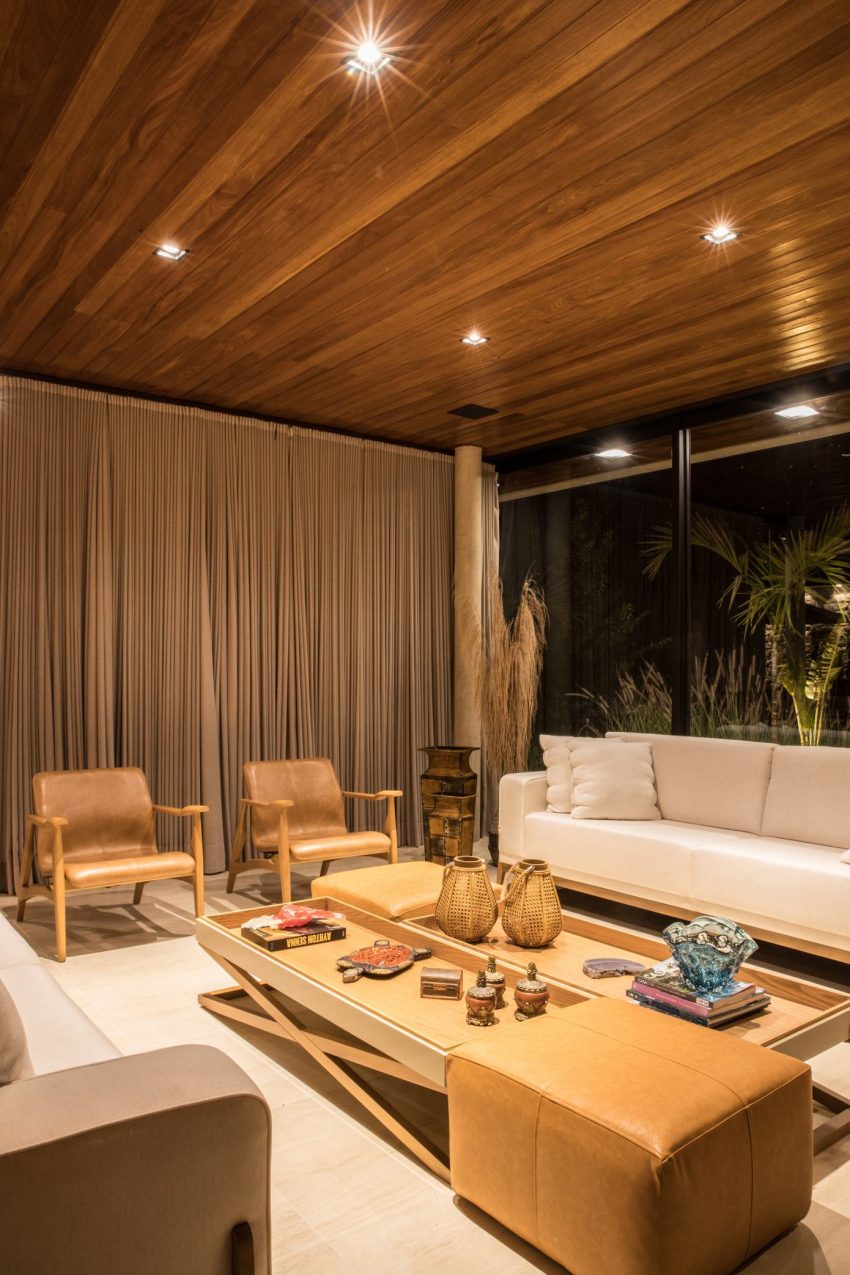
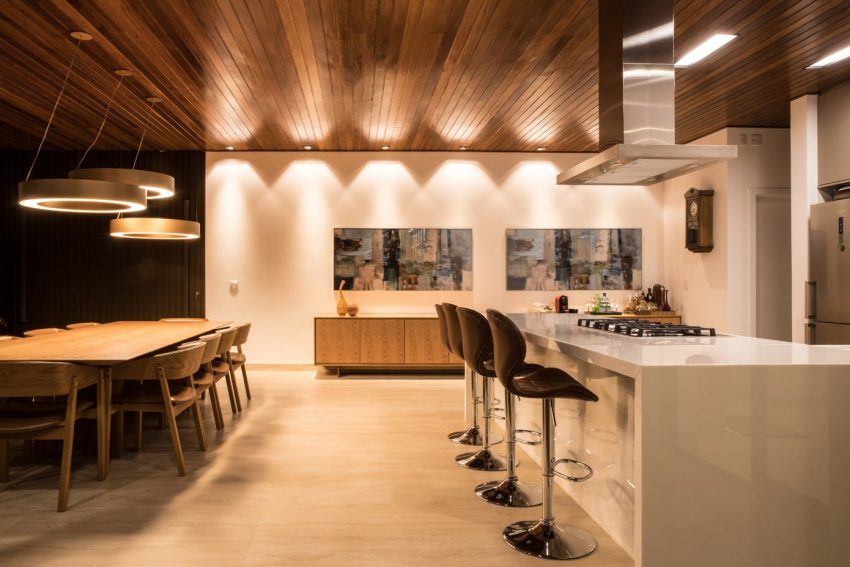
Here: An Elegant Concrete and Steel Home with Stone and Wood Elements in Colima, Mexico
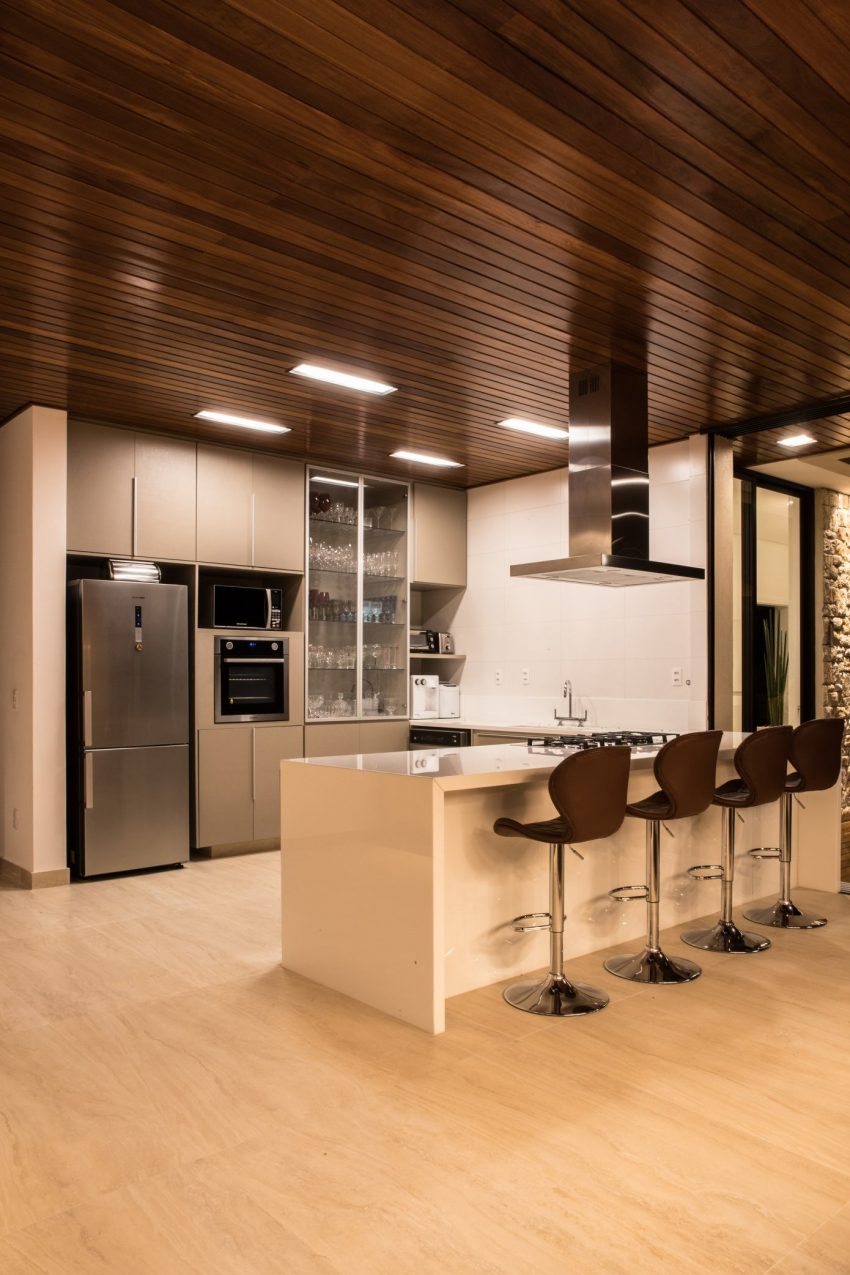
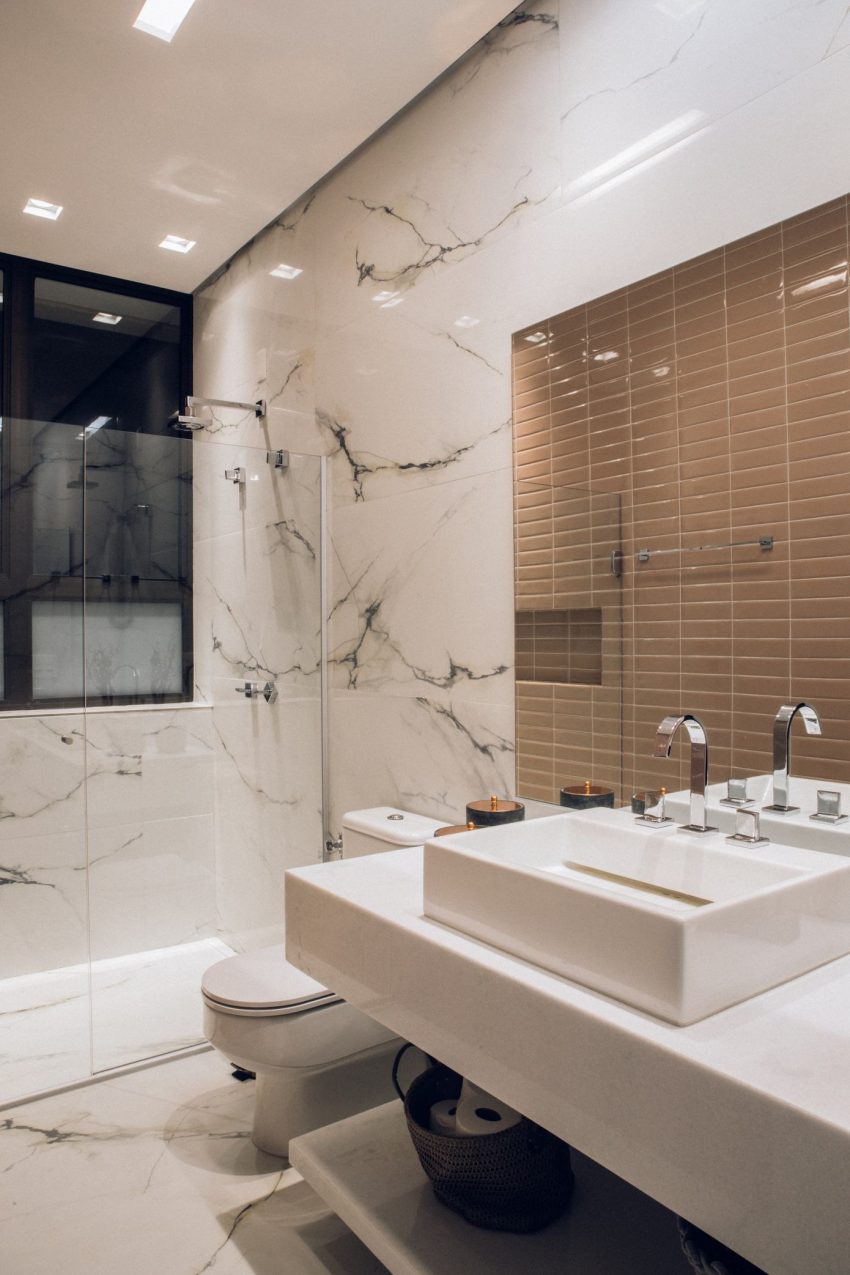
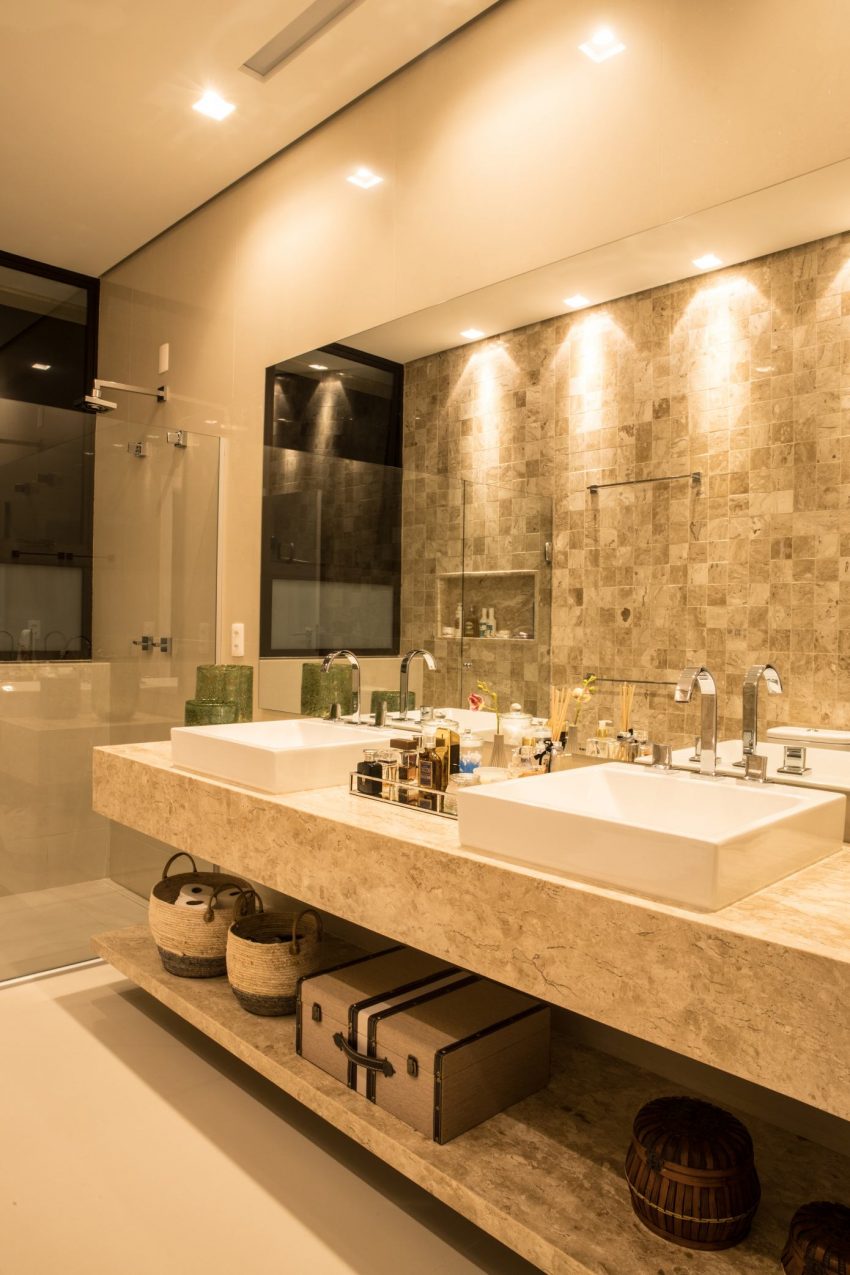
Read also: A Beautiful Contemporary Waterfront Home Inspired by the Boomerang Curve in Singapore
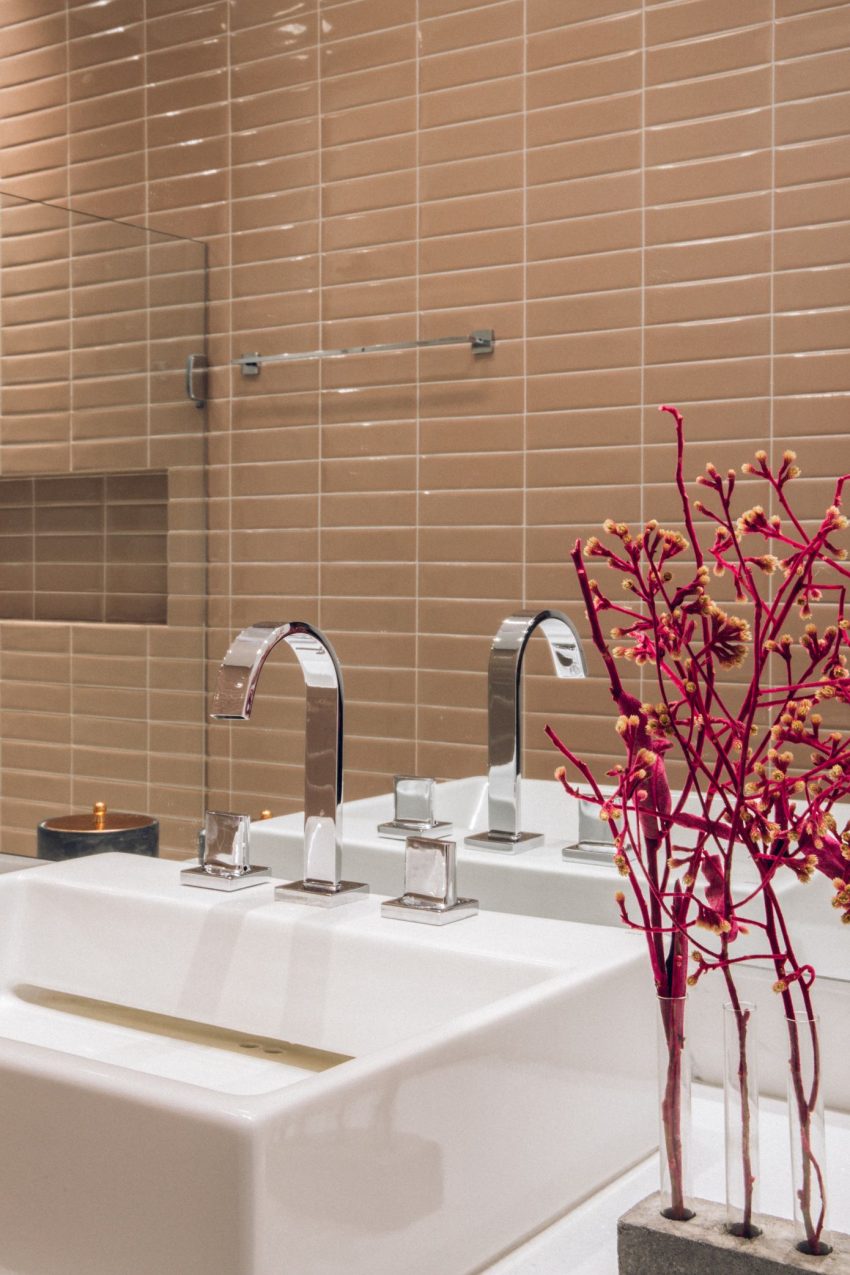
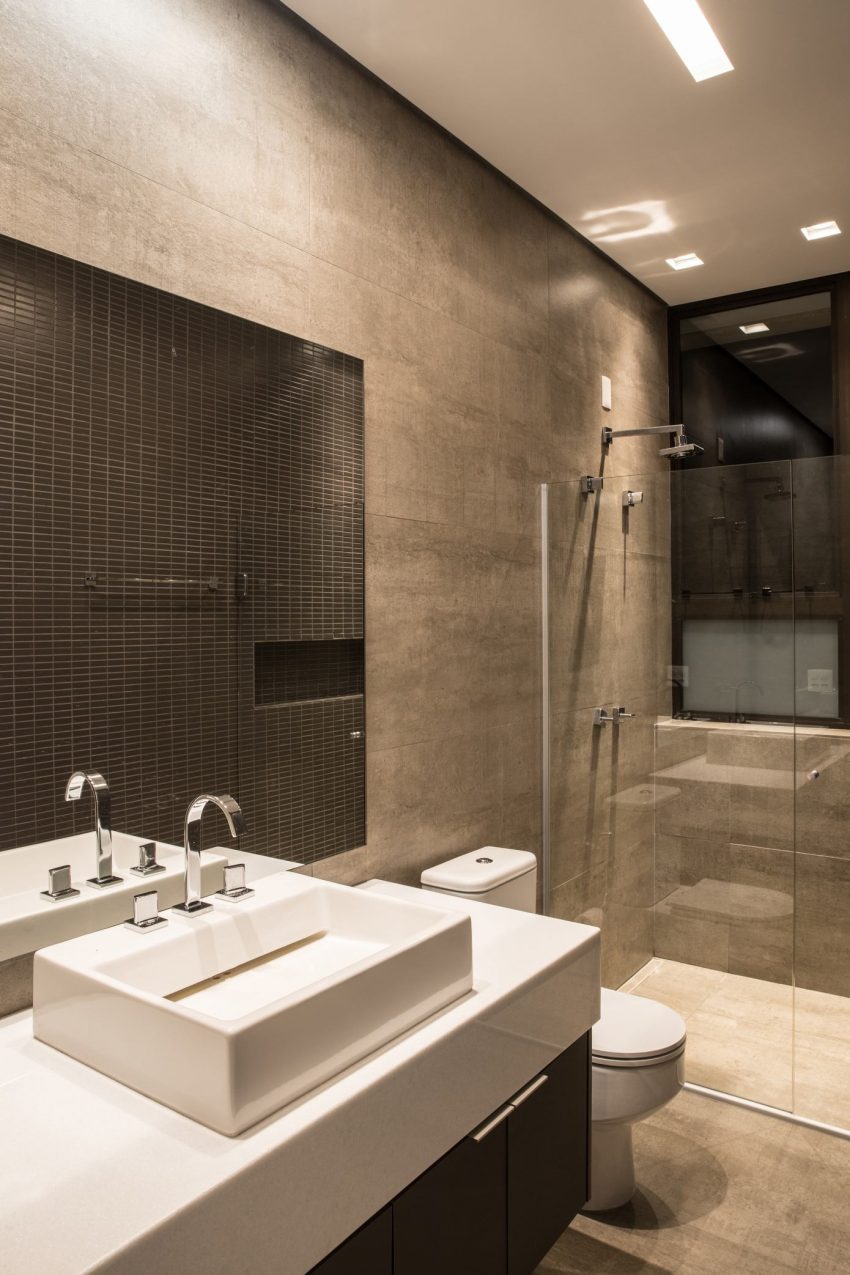
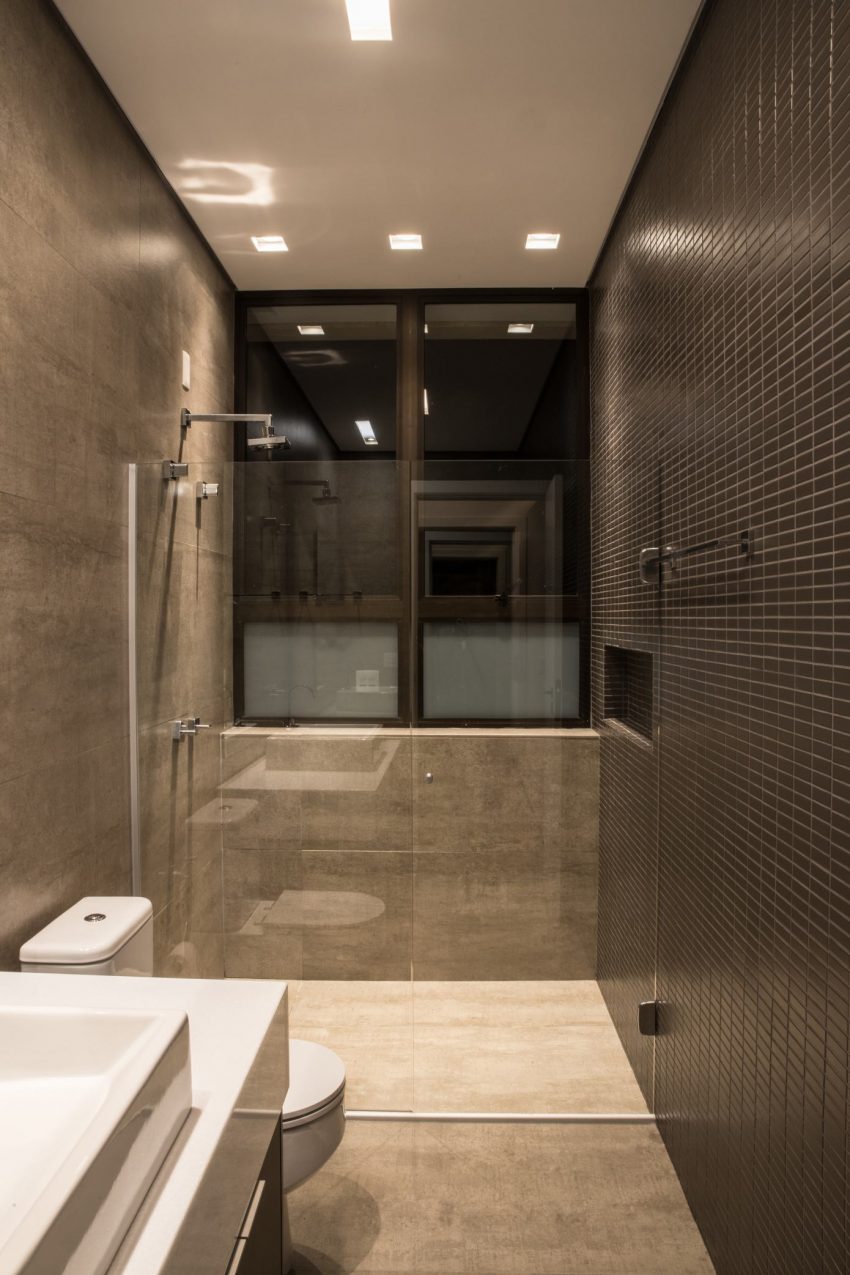
Next: A Stunning Beautiful Modern Home on Top of the Mountains in Beverly Hills
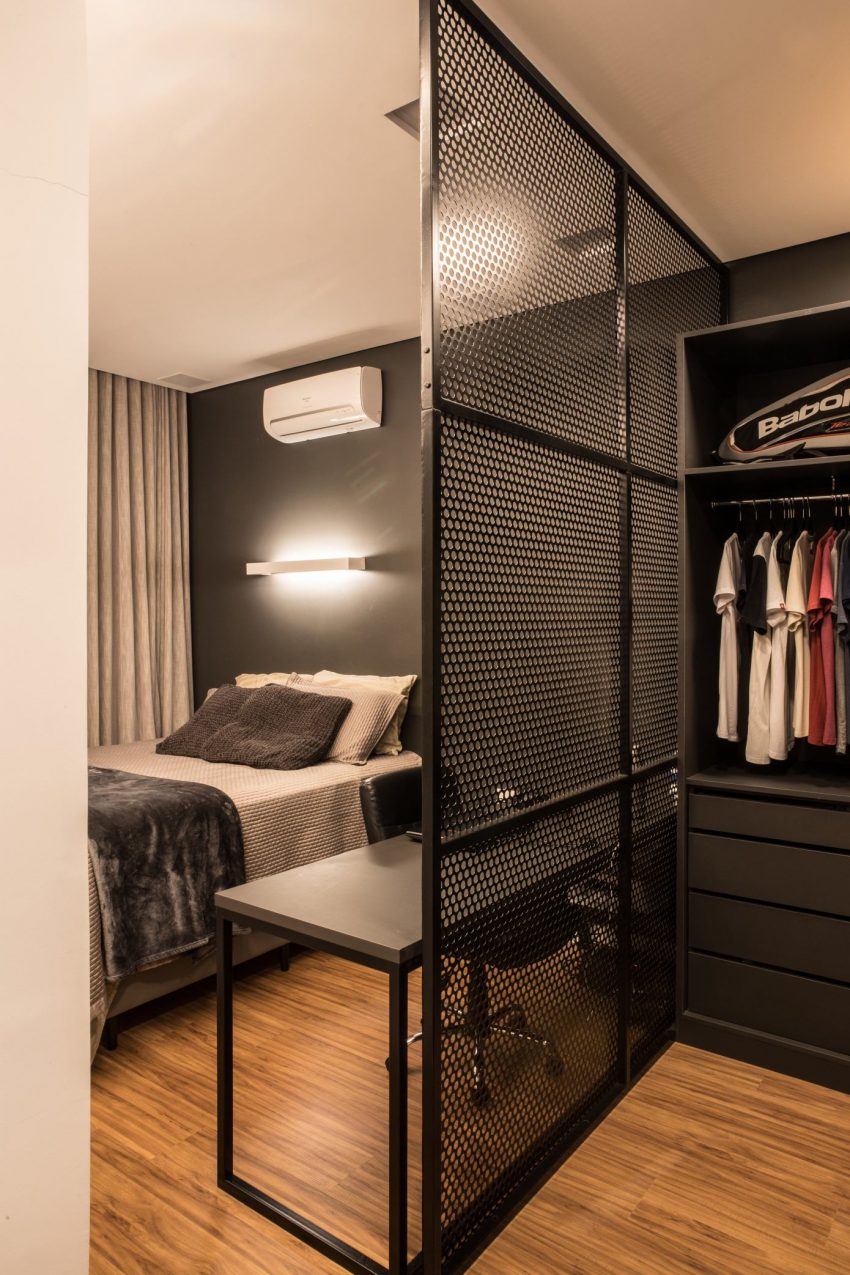
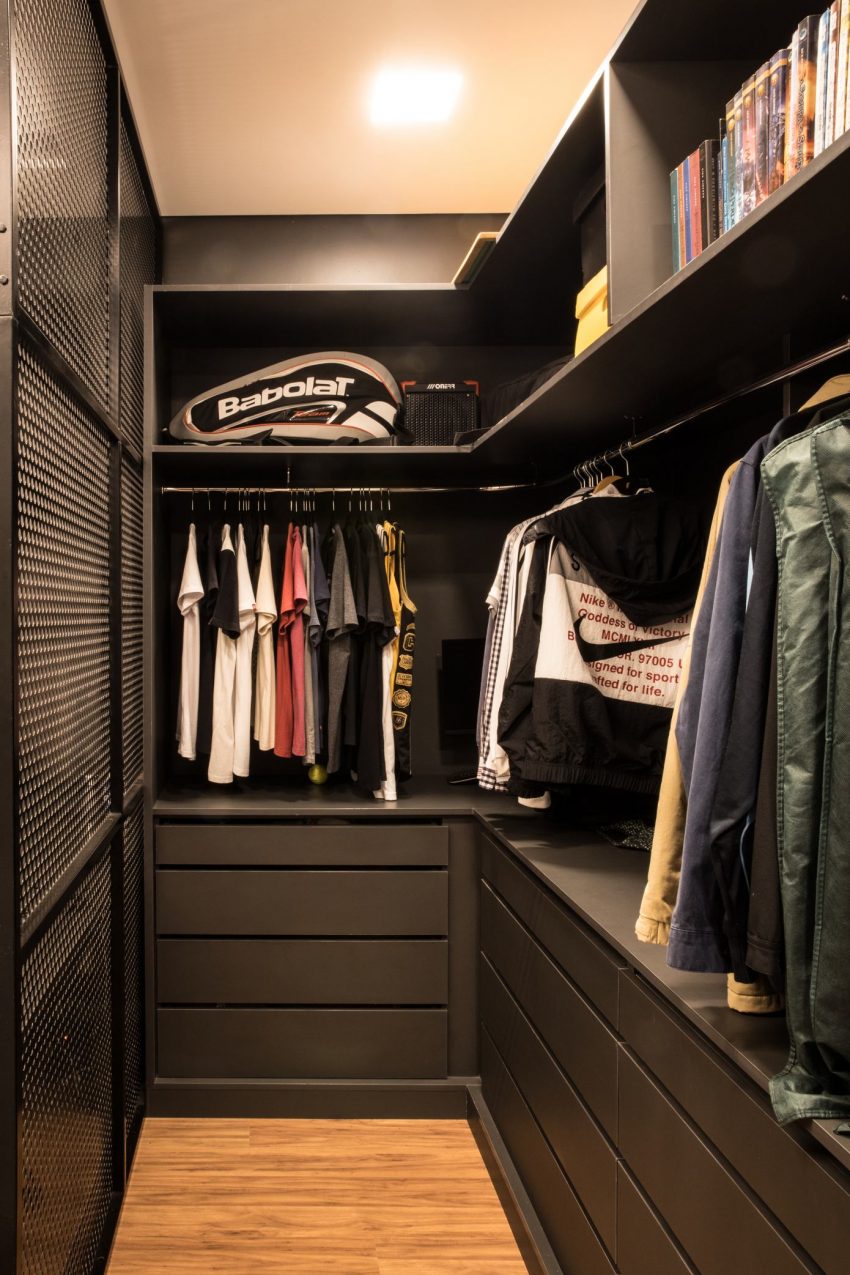
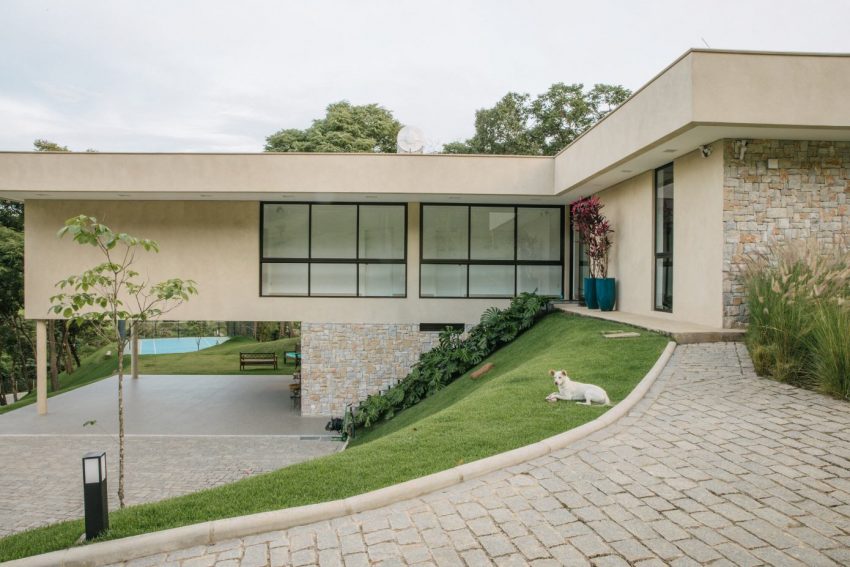
Check out: An Elegant Concrete and Steel Home with Stone and Wood Elements in Colima, Mexico
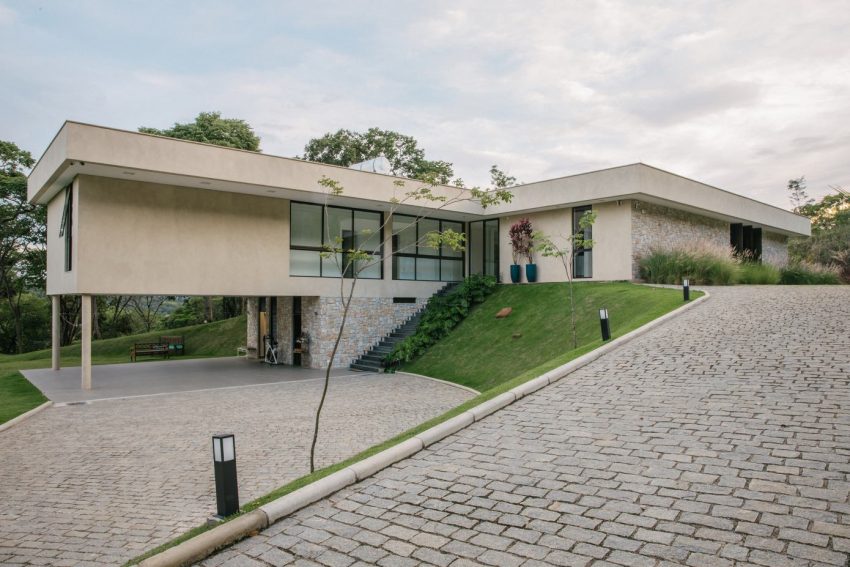
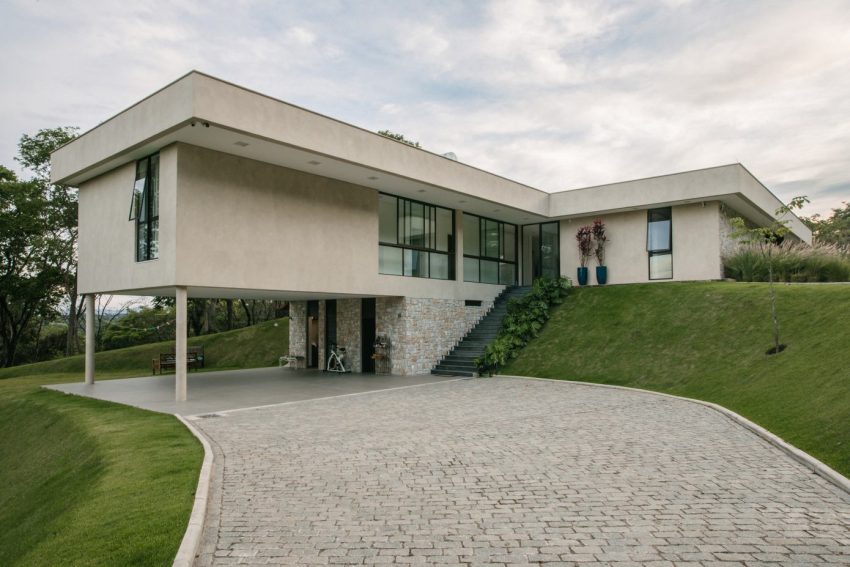
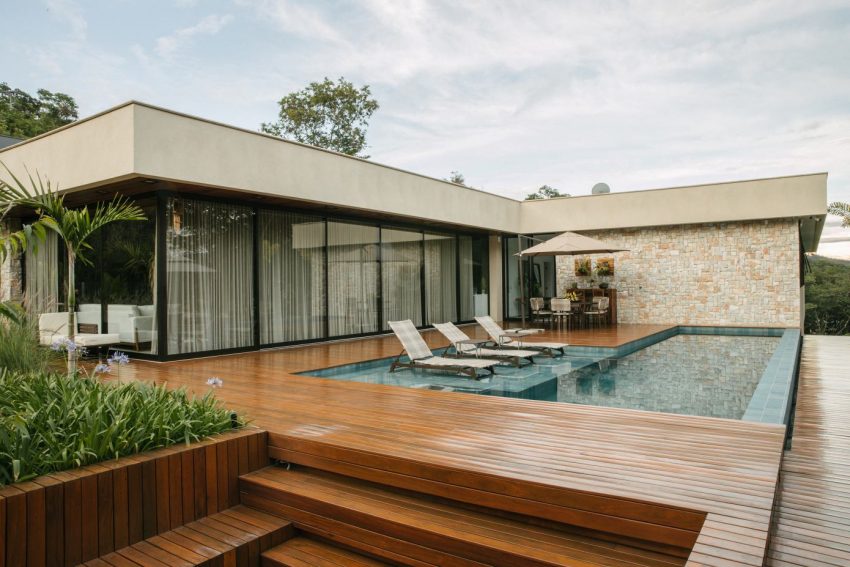
Read more: A Spectacular Family Beach Home Overlooking the Pacific Ocean in Laguna Beach
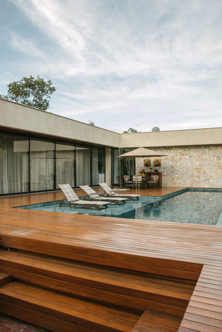
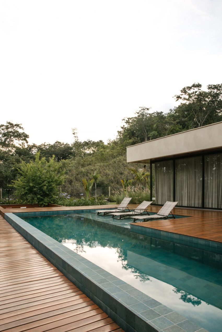
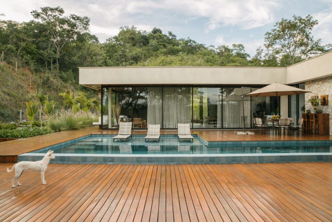
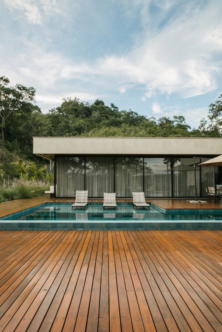

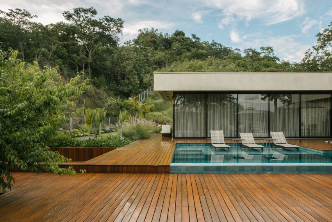
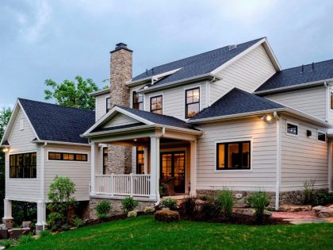
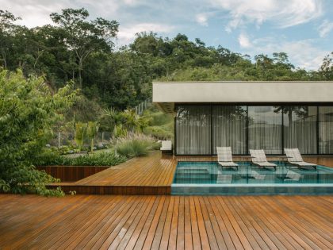
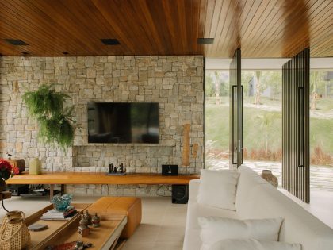
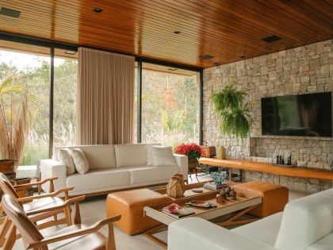
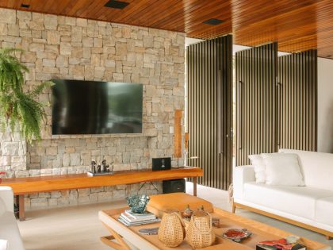
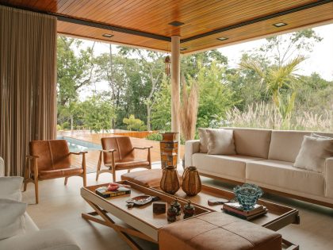
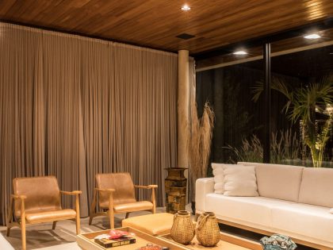
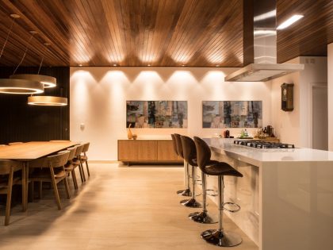
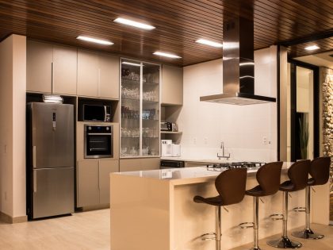
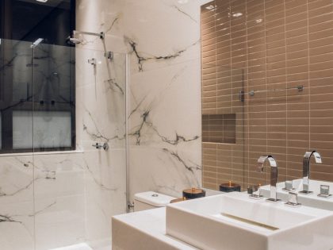
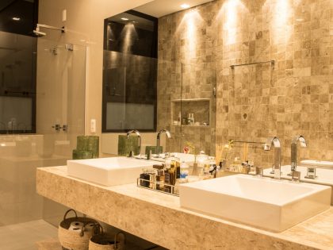
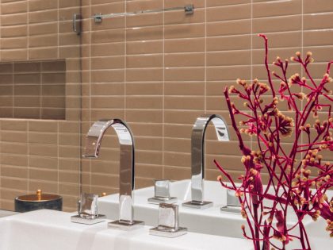
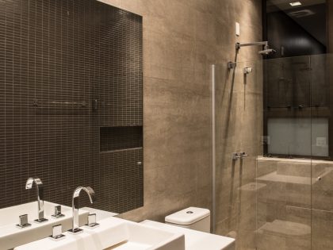
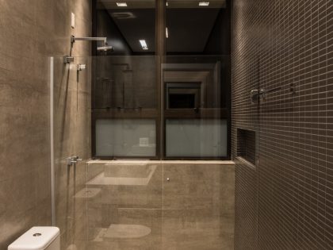
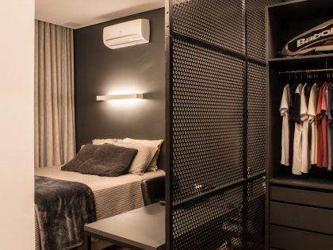
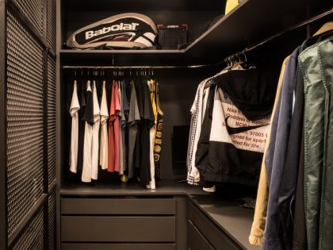
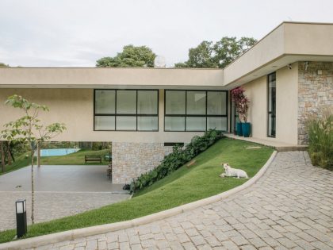
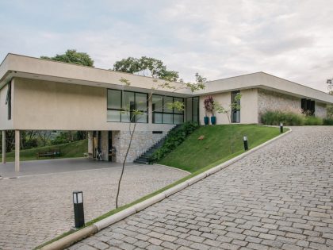
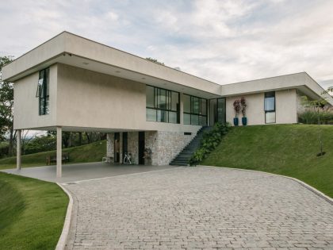
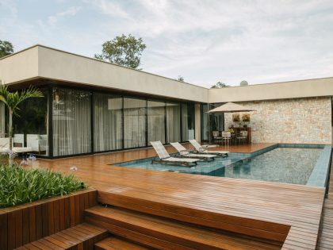
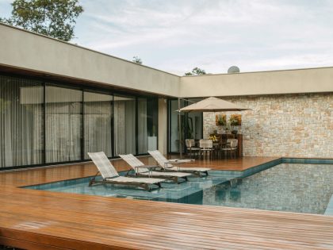
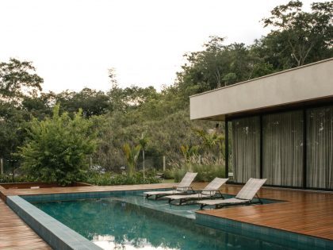
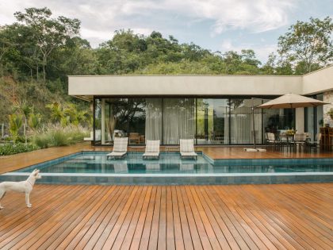
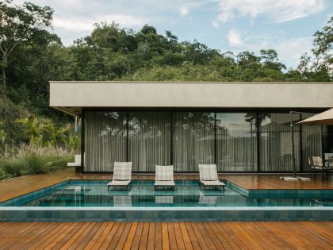
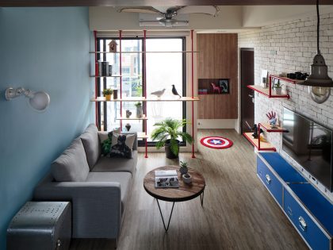
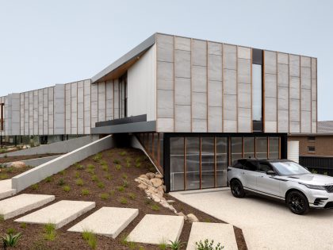
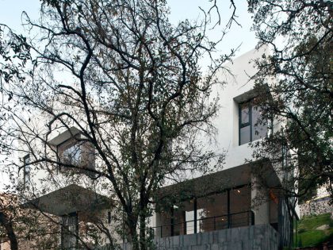
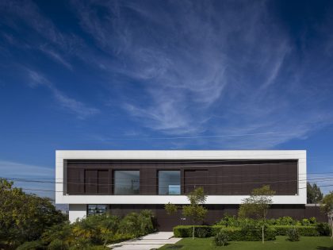
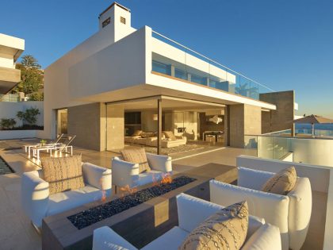
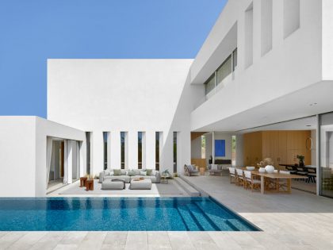
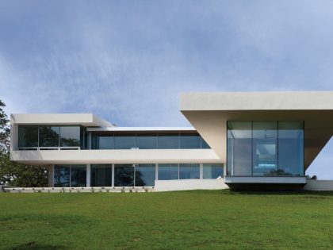
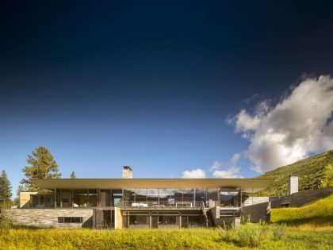
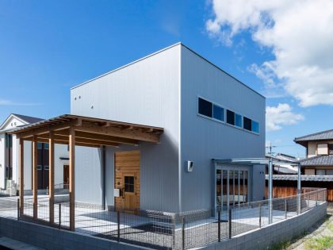
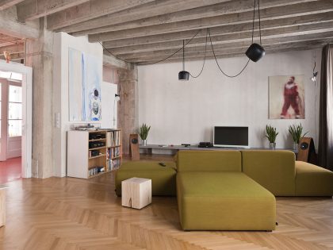
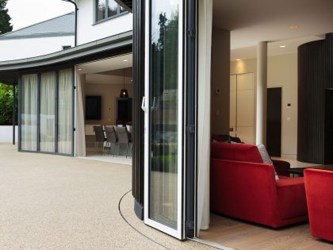
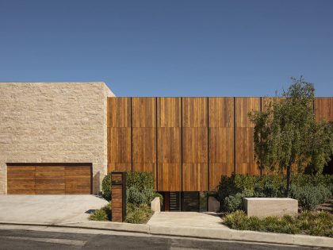
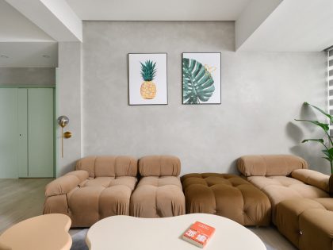
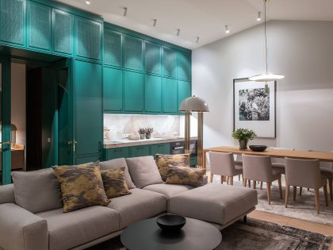
Join the discussion