Residence S by Fu Design Studio
The “cave”, the earliest habitat for human beings, not only provides a physical environment to shelter from the wind and rain, but also satisfies the vacancies in people’s hearts. This case is the renovation of an old house. The sunlight is mainly concentrated on the south side. The single lighting and the existing partitions make the light in the house slightly insufficient even in the daytime.
In order to meet the owner’s space needs and design considerations, we retreated the guest bedroom space, so that the public area has a complete T-shaped area, simplified the facade, and used a touch of light green to bring out the rhythm of the space, with the guidance of the light strip , so that the space has a linear dialogue. In terms of materials, we maintain our inertia, do not need too many complicated combinations, simply use cement texture, with large light green and light wood grain floors, and echo the external environment with such cooperation. Here, there is the peace of mind that a modern “cave” brings.
The House Design Project Information:
- Project Name: Residence S
- Location: New Taipei City, Taiwan
- Project Year: 2022
- Type: Residence
- Designed by: Fu Design Studio
Photos courtesy of Fu Design Studio
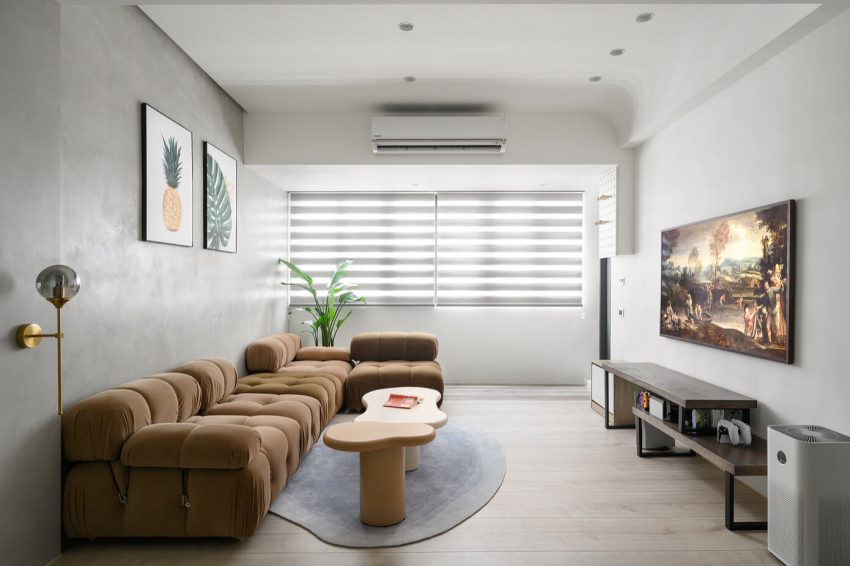
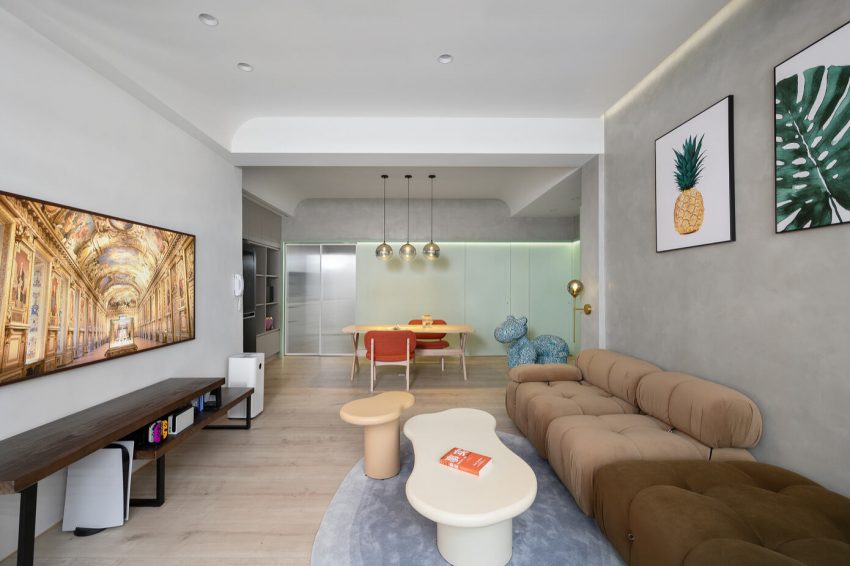
View more: A Stylish Contemporary Home with Luminous Interiors in Los Angeles
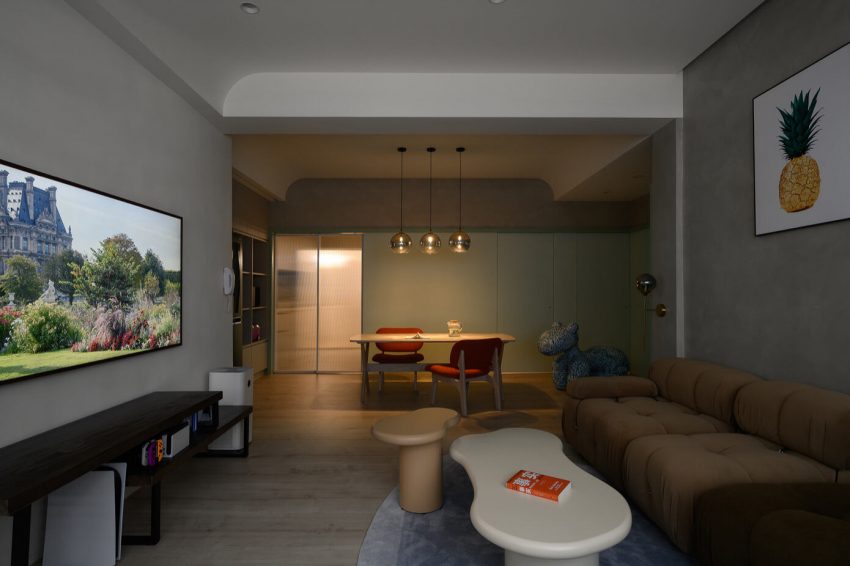
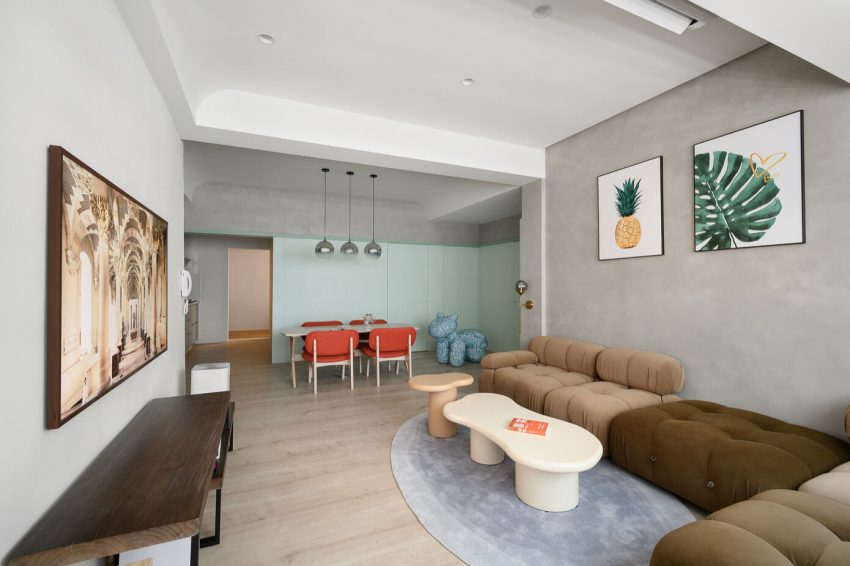
Related: A Modern Concrete Beach House Surrounded by a Lush Green Expanse of Guerrero, Mexico
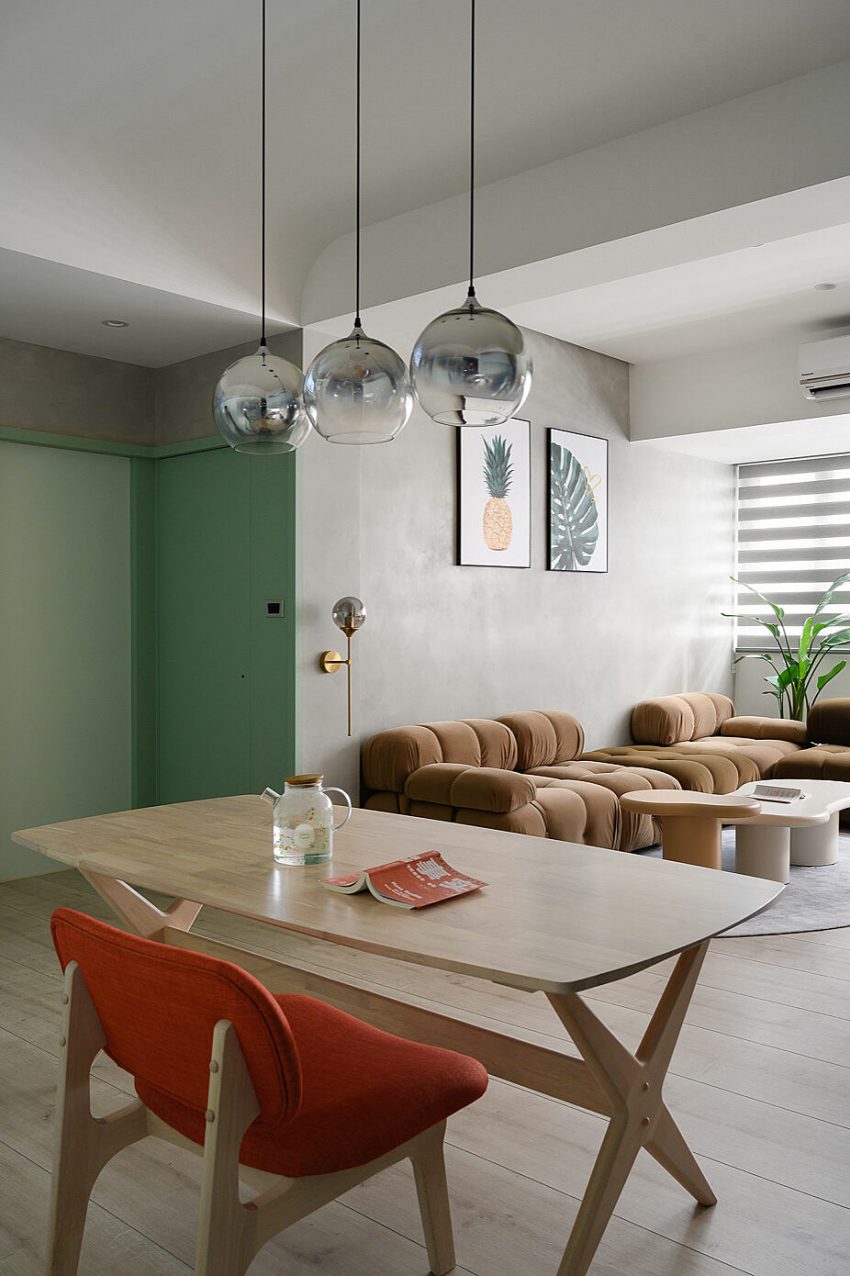
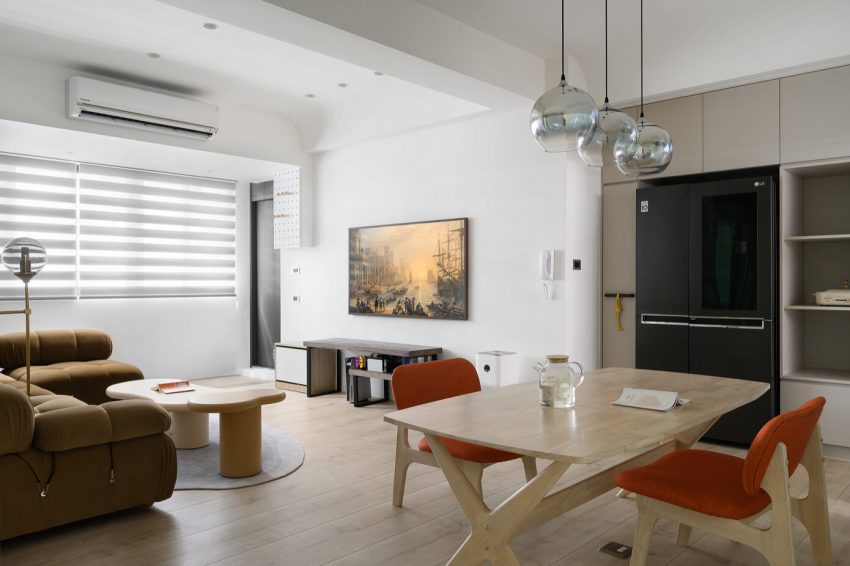
Here: A Stylish Concrete House with a Courtyard and Pool in Buenos Aires
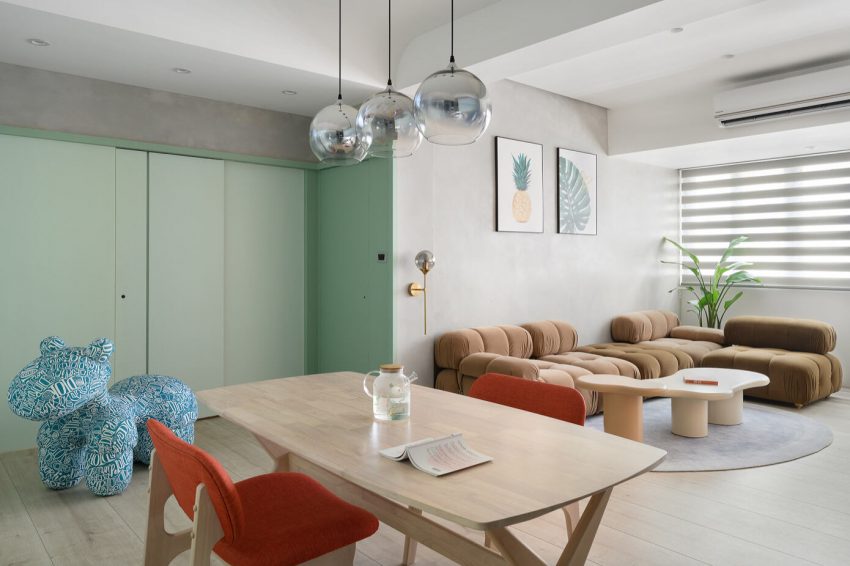
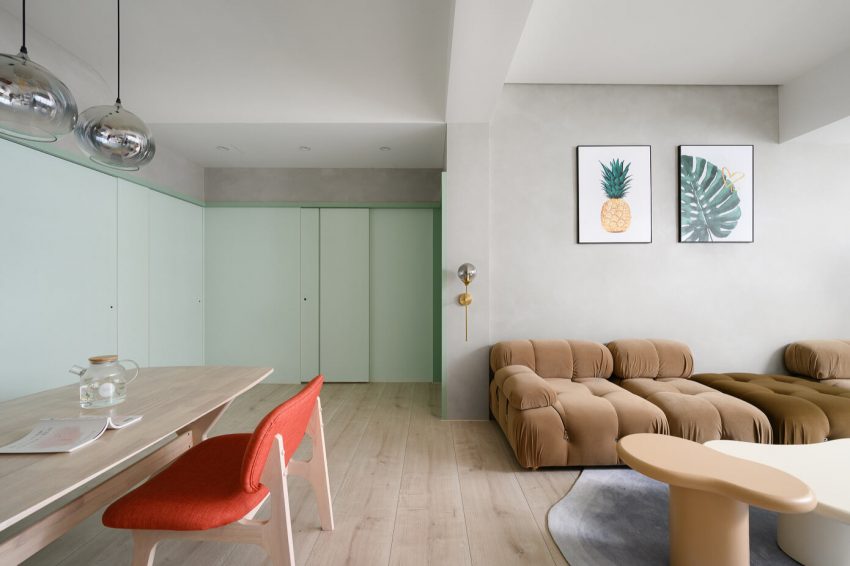
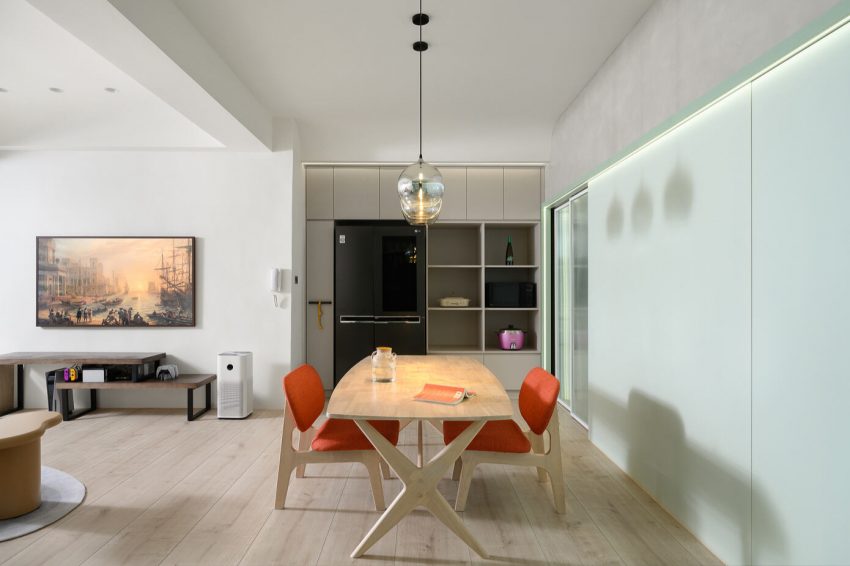
Read also: An Elegant Modern Concrete Home with a Flexible Interior in Stuttgart
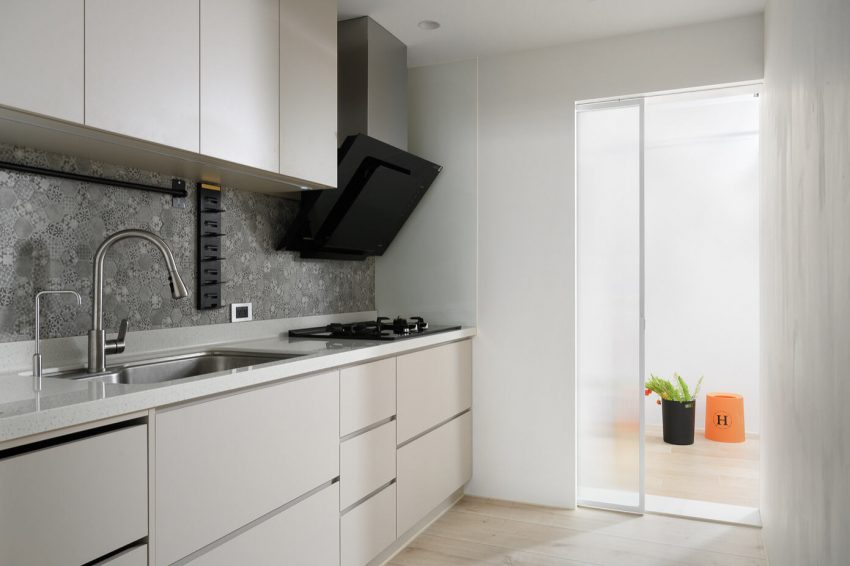
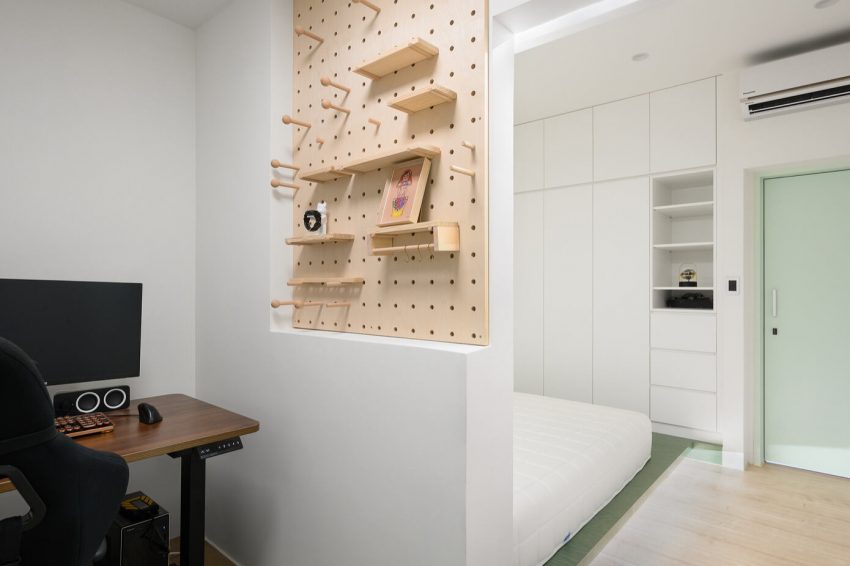
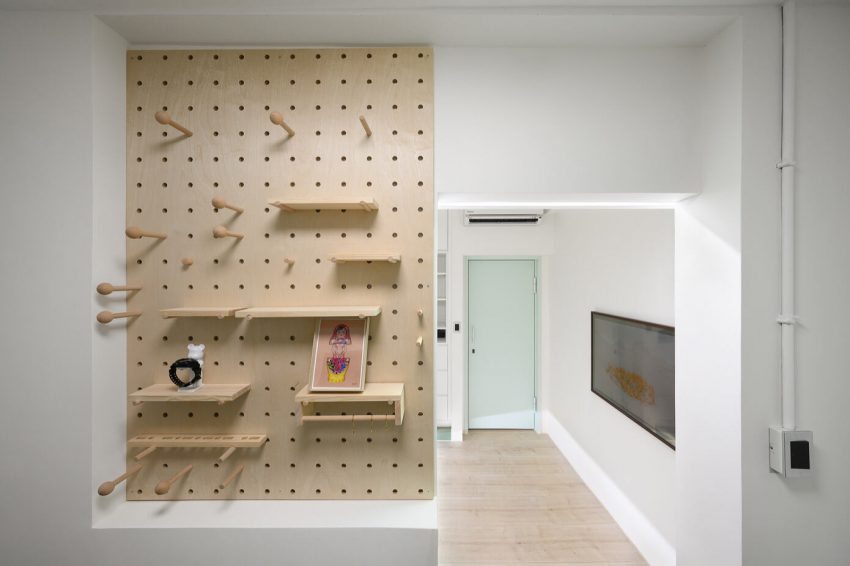
Next: A Stunning House with a Perfect Mix of Traditional and Modern Touches in Jakarta, Indonesia
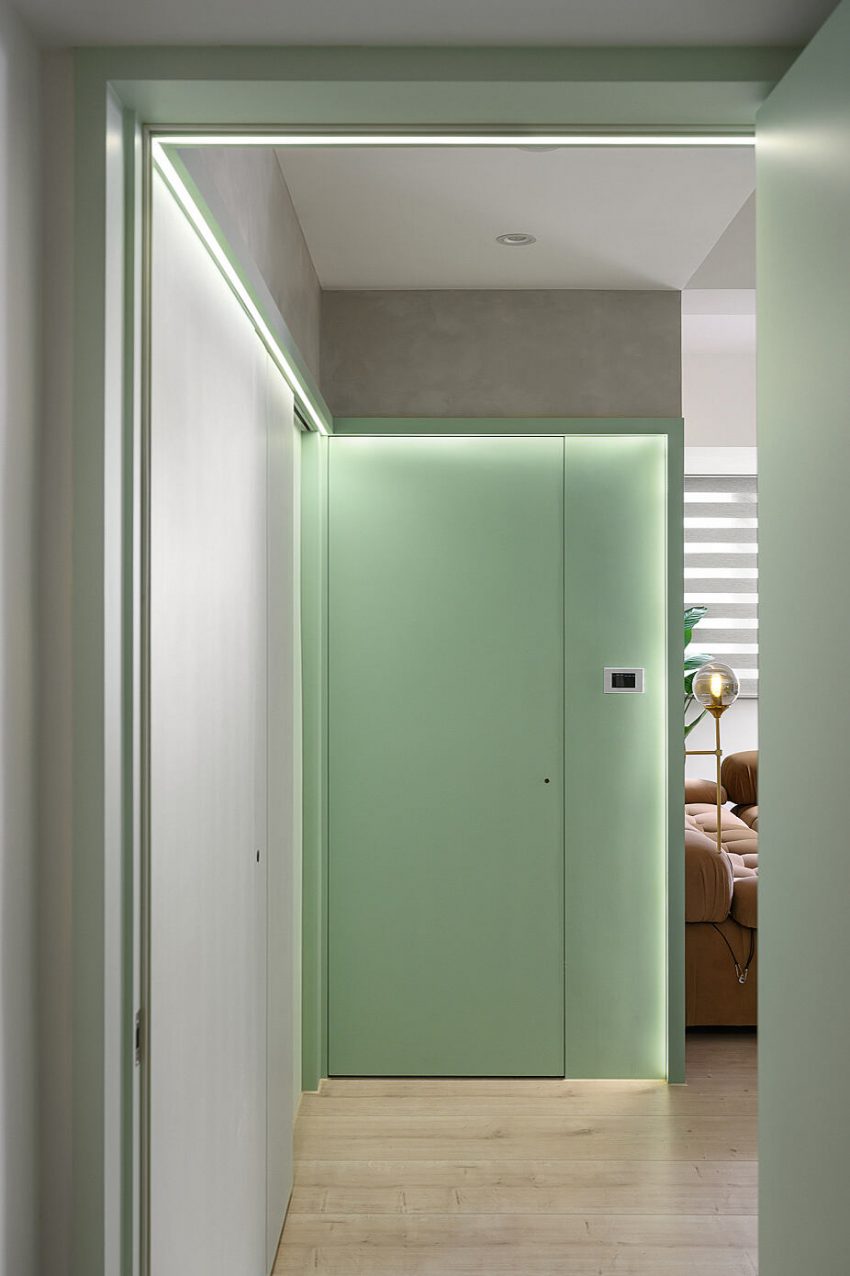
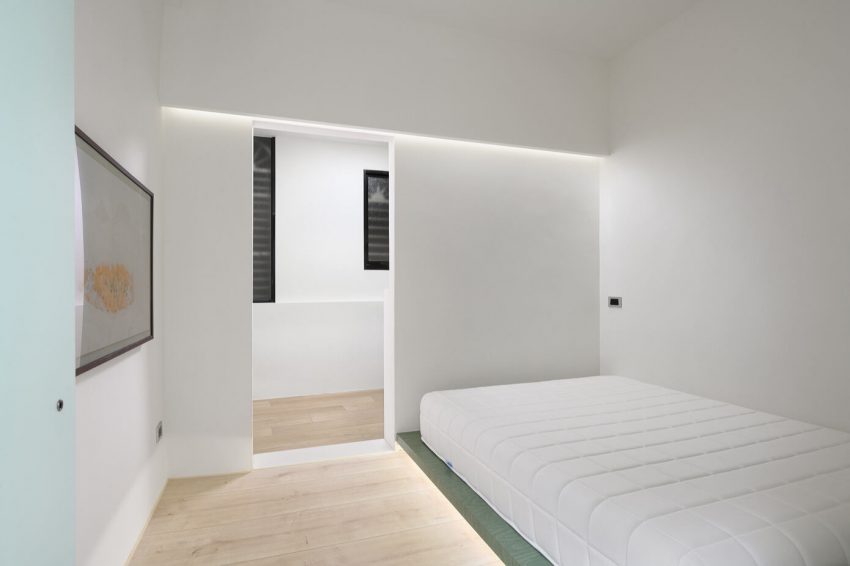
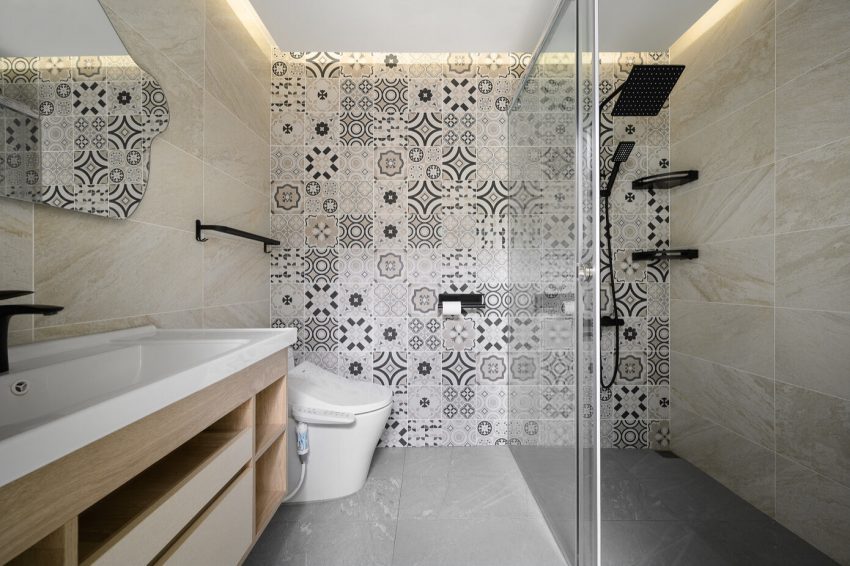
Check out: A Small Modern Home for a Young Family in the Forest Environment of Ottawa, Canada
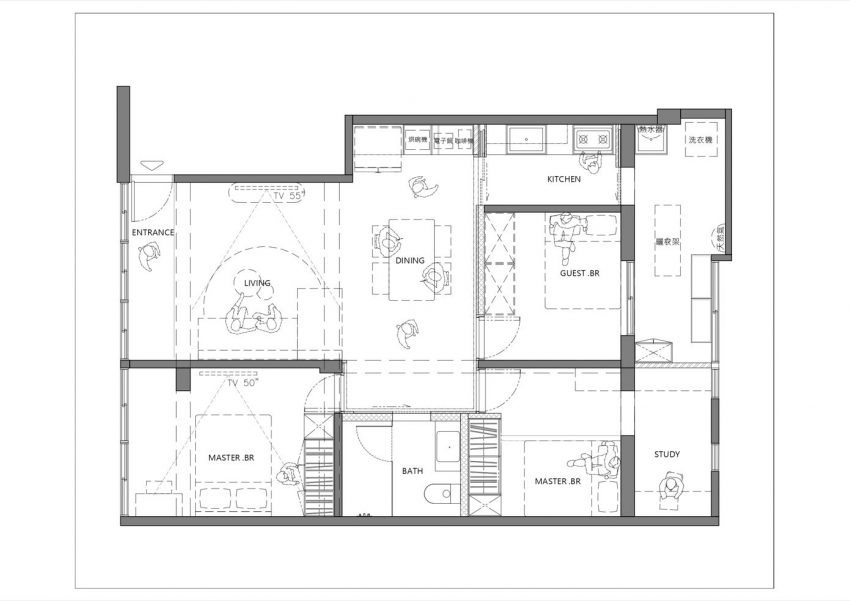
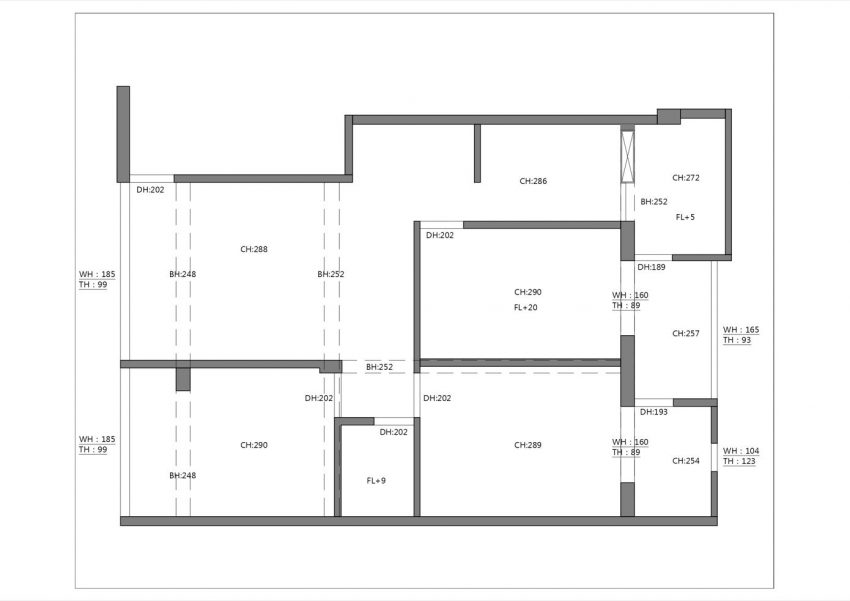

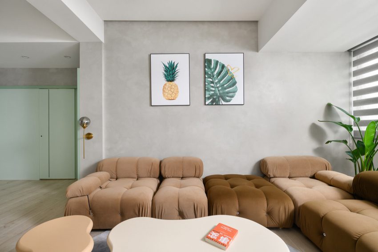
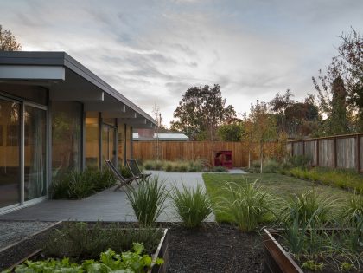
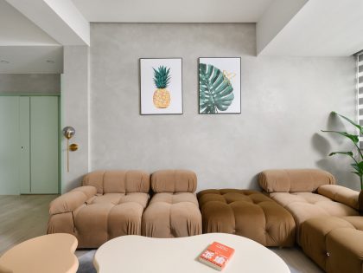
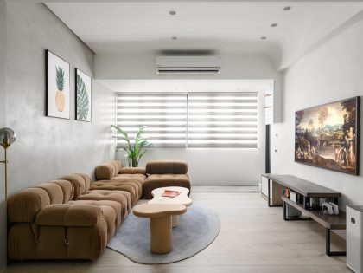
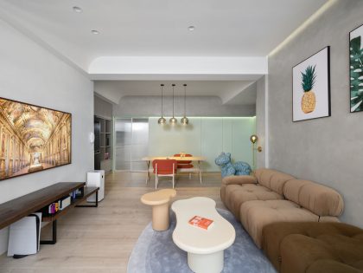
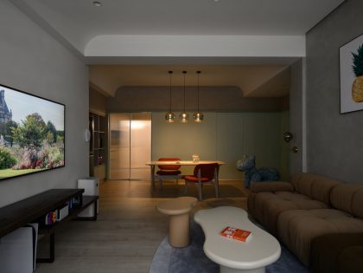
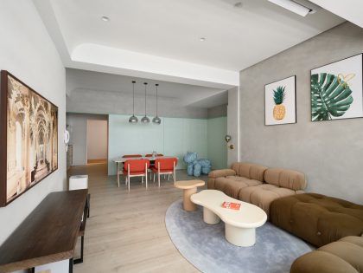
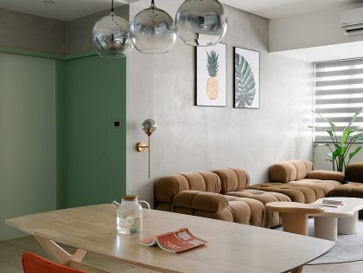
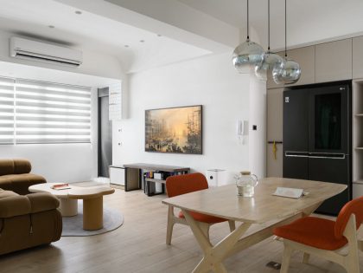
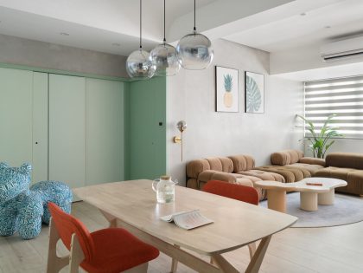
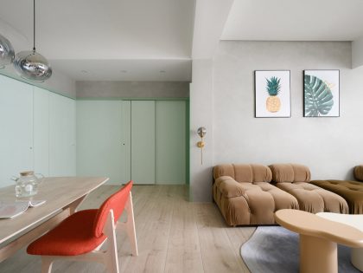
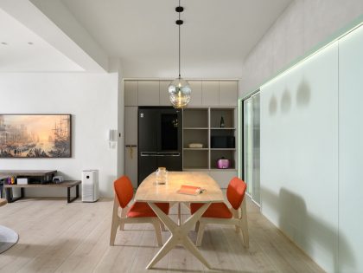
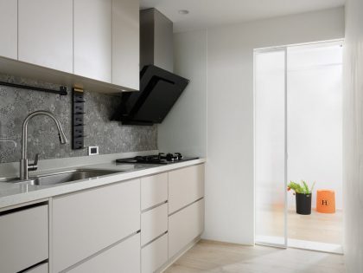
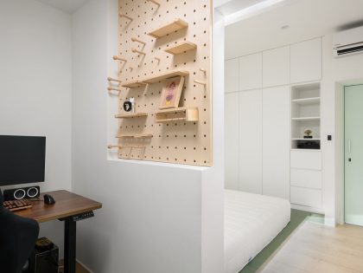
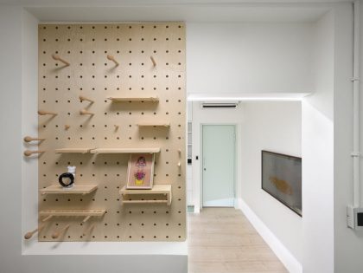
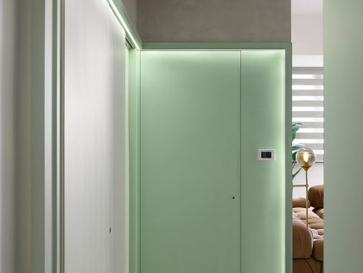
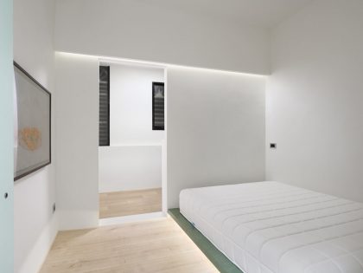
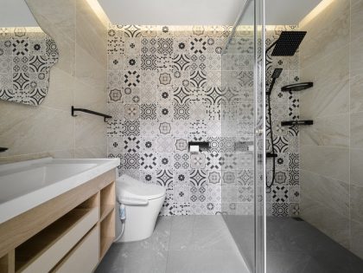
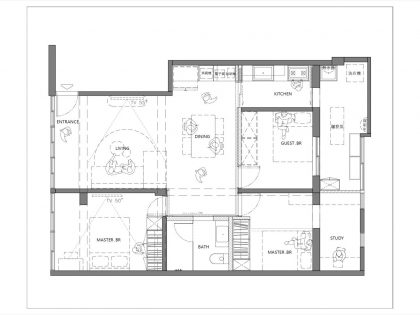
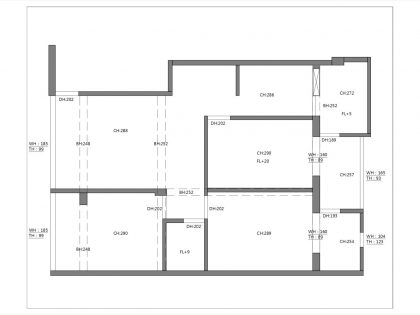
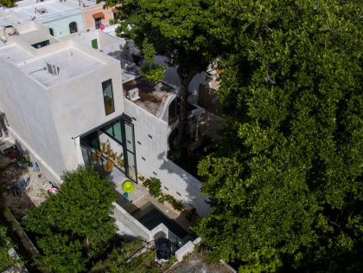
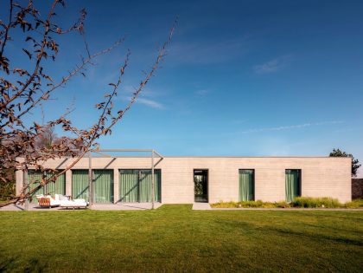
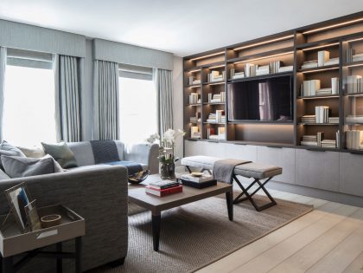
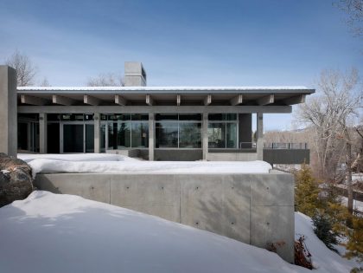
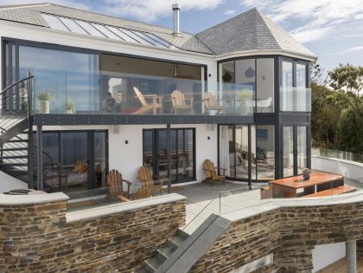
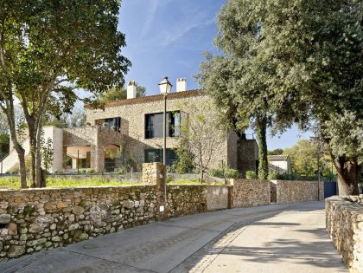
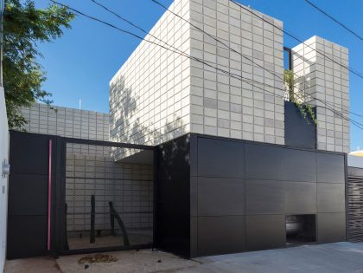
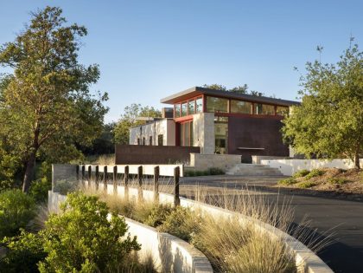
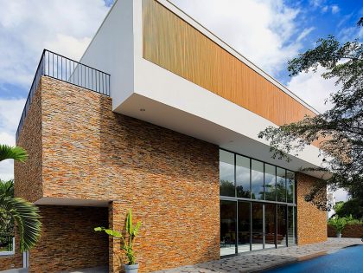
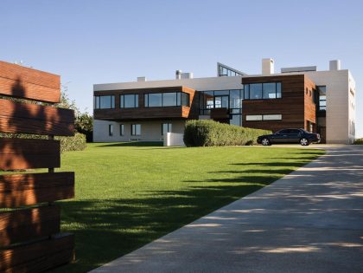
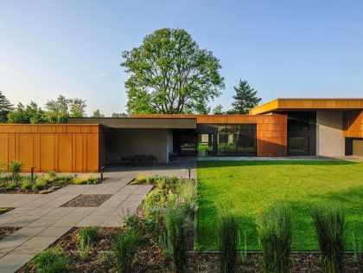
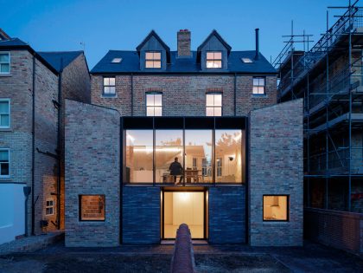
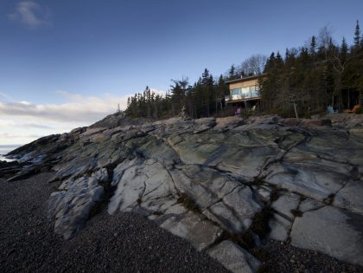
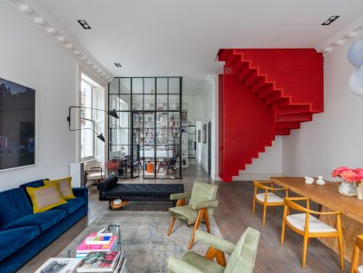
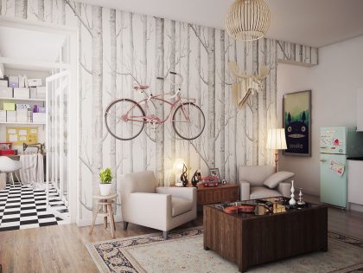
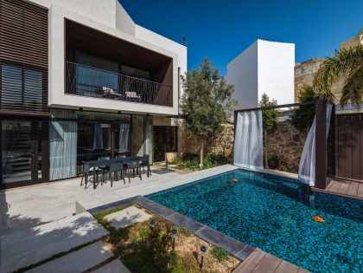
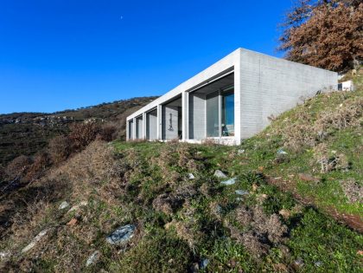
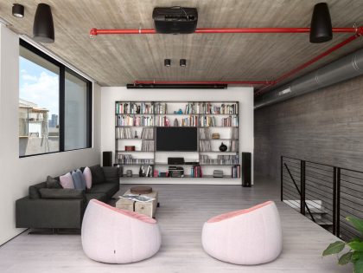
Join the discussion