House C by Zaetta Studio
Halfway between Venice and the Dolomites,in the Montebelluna district, the gorgeous Villa is built in a strategic site gazeing the world as a two-faced sculpture: on the one side the street access, oriented towards the village; opposite, the private garden, oriented towards the Valley and Montello’s hills. Giorgio Zaetta’s project best values this position screening out the house by the urban side with a metal wall and opening it with a large glass window on the panoramic side.
1.The Villa is the new home for an entrepreneurs couple with three school age children. It was conceived taking into account their normal daily family life, but also their possible representative meeting occasions and convivial moments with friends. The house extends on 1000 square meters and is laid out on two floors: the lower one puts the living space directly in contact with nature and takes the chance from the ground morphology to hide the cellar and the spacious garage; the upper one, enclosed by a large terrace, looks like an anchored ship in the green. The swimming pool takes place in the garden.
2.The pedestrian entry that brings to the upper level, is positioned on the West side, between the metal wall and an innovative bow-window that, as a bridge deck, watches the main home access. The glass window’s major side is made of an one piece armoured-glass plate that reaches the impressive dimensions of 5 x 3 meters. To whom crosses this door and the perfect staircase, the house seems to be hanging, light and magical, ready to reveal some further surprises.
3.The driveway immediately reveals the building double volume, the garden floor showing its hospitable nature, protected by the generous projection that here on South side, reaches the 5 meters in widt. The lot is secured by a number of especially designed small cameras, pointed on the entrance and on the whole property line from above the roof.
4. The teak wood terrace, that runs around the upper volume giving the impression of embracing the house, has a nautical charm too and ends at the main entrance sides, allowing other two in-out gateways. The external white wall is made by a one piece Corian® plate.
5. The West facade close to the entry is made by steel plates a sage color dye finishing which was studied on purpose by the Architect. Plates opacity protects the bathrooms which received the light from the top through an efficient architectural solution.
6. Entering by the garage, House C dwellers find a large wardrobe where they can leave their shoes and clothes. An handy Corian bench used as a support simplifies dressing operations. Overall, 200 linear meters of customcut wardrobes were realized in the home.
7. The fitness area facing the garden, is equipped with a whirlpool bath and a private restroom. At the same level, behind the stair, a guests flat finds place.
8.On the ground floor a large open space, equipped with an open-plan kitchen and a 4 meters dining table, custom made with old wooden boards recovered from the owners’ factory, was designed for hobby and sharing times. Above the table a poetical chandelier by Ingo Maurer.
9.Inside this convivial portion, in slangy named “La Taverna”, the owner requested a large working height fireplace for barbecues. The entertainment is guaranteed by the “movie theater” where wall projections may be comfortably shared seated or laying on the sofas, designed by Patricia Urquiola for B&B Italia.
10. An inner teak staircase links the ground floor, allocated to welcome, guests, fitness, and other service rooms, to the upper floor of the house. A second staircase leads to the flat-roof from where, during clear days, it is possible to glimpse Venice, 43 kilometers South-East.
11.Main kitchen and dining room are situated in the center of the house, retracing the symbolic values of the Italian tradition. Positioned in front of the main entrance, they divide the sleeping area from the living one. The Bulthaup kitchen cabinet, with his double bar and the freestanding cooking area, is custom-made with a 5 meters steel top, and equipped with a peninsula table with 5 chairs for breakfast and fast family lunches.
12.The dining room is furnished with the classical Hans J. Wegner seats produced by Carl Hansen arranged around a Corian® table that was designed by Giorgio Zaetta and custom-made, the lot illuminated by an Ingo Maurer chandelier.
13. The large living is organized in a first tea/reading lounge, located in the bow windowbridge deck, and in a second relax area furnished with a wall bookcase designed by the Architect and some art works such as a Neil Beloufa now on loan at the London I.C.A. for a solo exhibition.
14. The living room occupies the whole South area of the upper floor overlooking three sides. An homogeneous teak flooring covers nearly the whole walkable area, contributing to give the openness sensation which pervades House C.
14 bis. The living room faces directly to the widest side of the terrace with its 5 covered meters of width. the embers of the throughout fireplace can be enjoyed both from the inside and the outside living spaces. The slide of the large armored glass windows is activated by some high power engines. On the terrace, a dining table to eat outside and a comfortable lounge for cocktails and parties.
15. The welcome overhanging lounge dominating the entrance, is furnished with four armchairs designed by Antonio Citterio for Flexform and the Arco lamp by Castiglioni Bros, a real italian design icon. The main lightning system of the Villa is guaranteed by 500 small blown glass lamps, designed by Giorgio Zaetta and equipped with low energy consumption LEDs.
16. The two children’s bathrooms and the guests’ one, benefit from the privacy of the big metal wall receiving light and air from an evocative zenith opening. All washbasins and accessories are made of Corian® on the Architect ‘s design.
17. The plain touch master sleeping area located on the North-East corner includes an entrance, a private bathroom, a dressing room and a bedroom. The space is clear and unblemished, the sliding window with dimming curtains opening to the panoramic terrace.
18. All wide washbasins, furniture and accessories of the master bathroom are made in Corian® by Zaetta Architect design. Special attention was paid to the built-in bath: unlike standard systems, the border arises of 25 centimeters only from the floor, this easing the access.
19. Last but not least, a little creativity jewel, stylish cleanliness and functionali invented by the Architect: a perfect steel body circular mirror is placed as an artwork along the night corridor wall, but sliding the disk it reveals a duct through which dirty linen are descended directly to a big clothes’ hamper placed in the lower laundry.
Photos by: Zaetta Studio & Alberto Ferrero
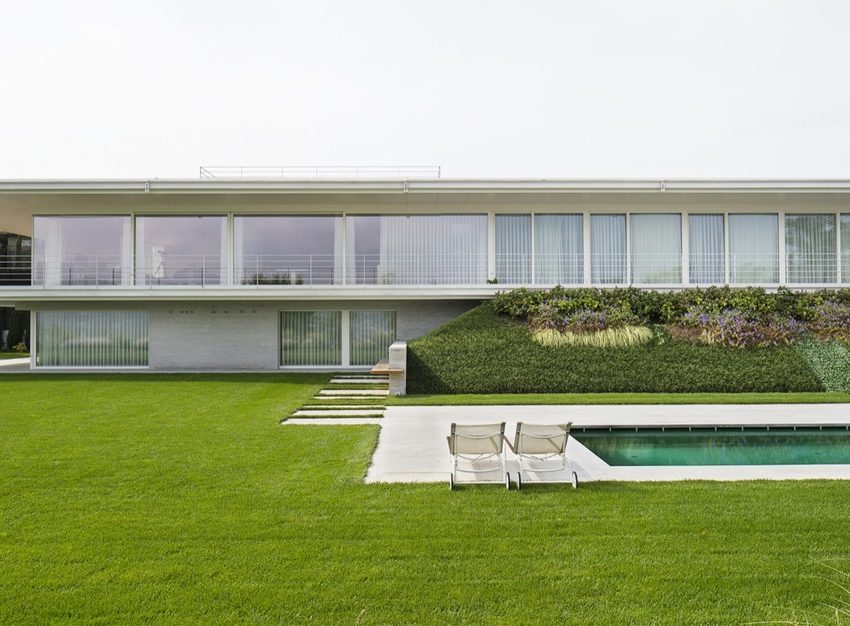
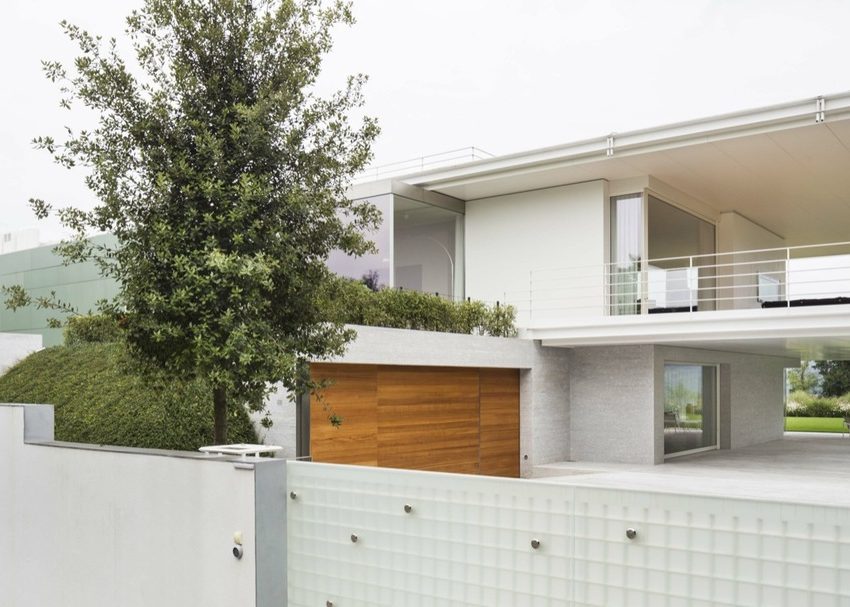
Related: A Vibrant Home with a Comfortable Mix of Traditional and Contemporary Elements in Sydney
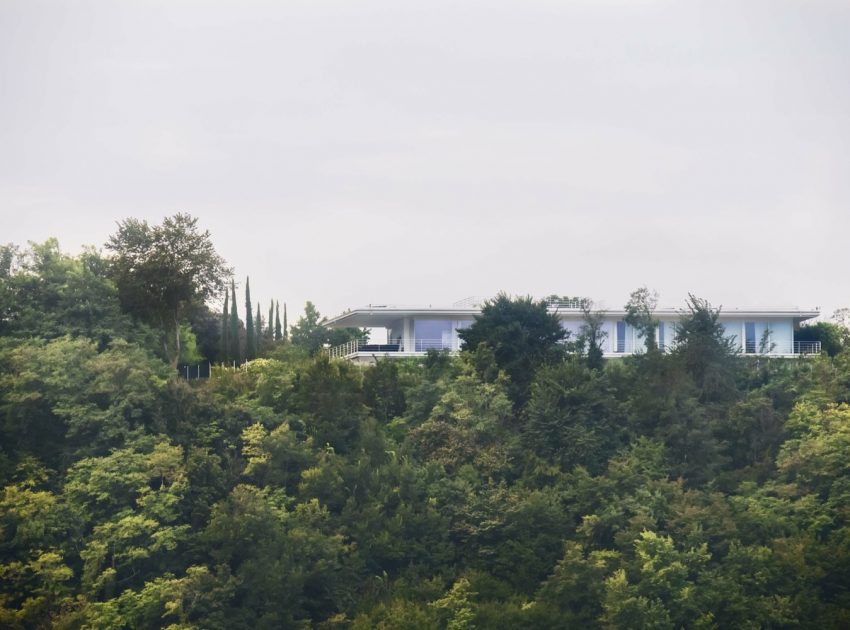
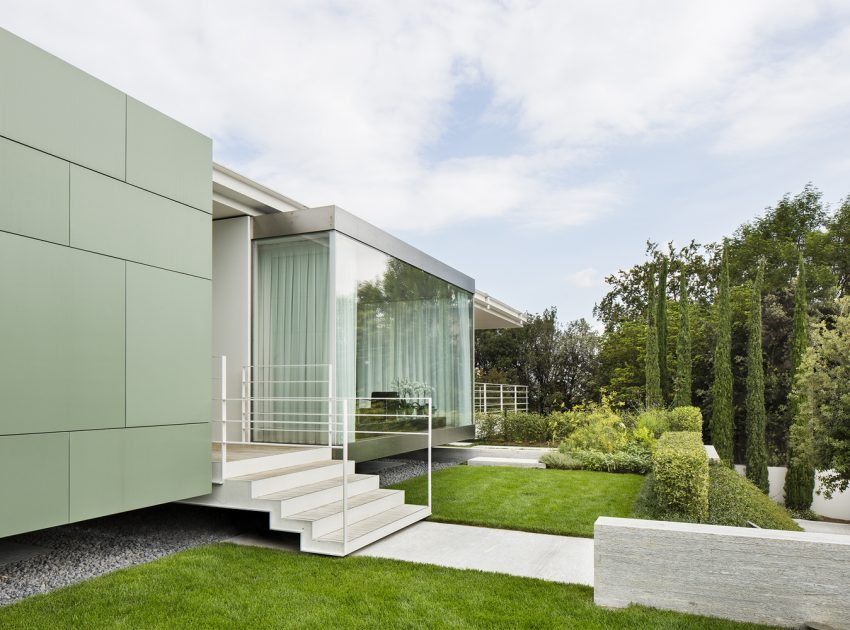
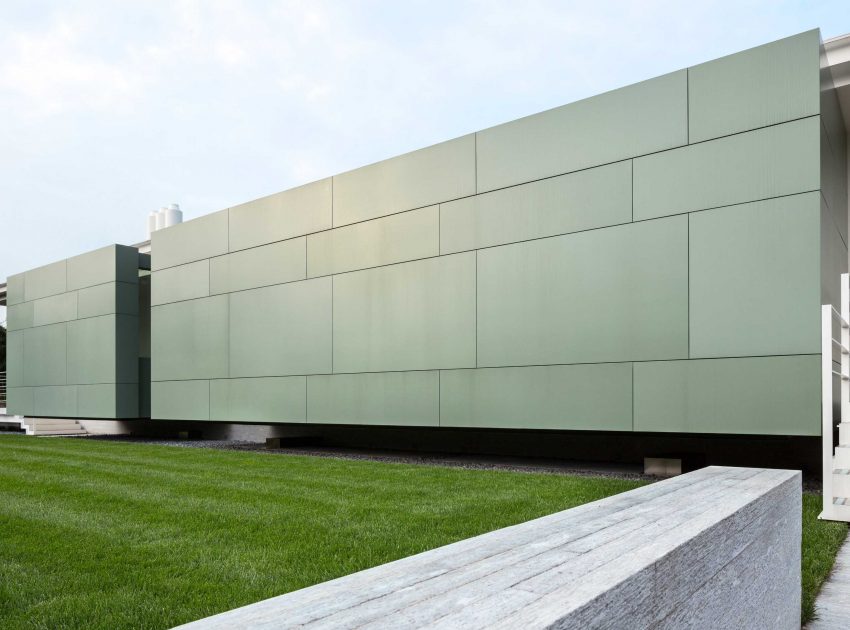
We recommend: A Spacious Contemporary Home with Beautiful Panoramic Views in Toulon, France
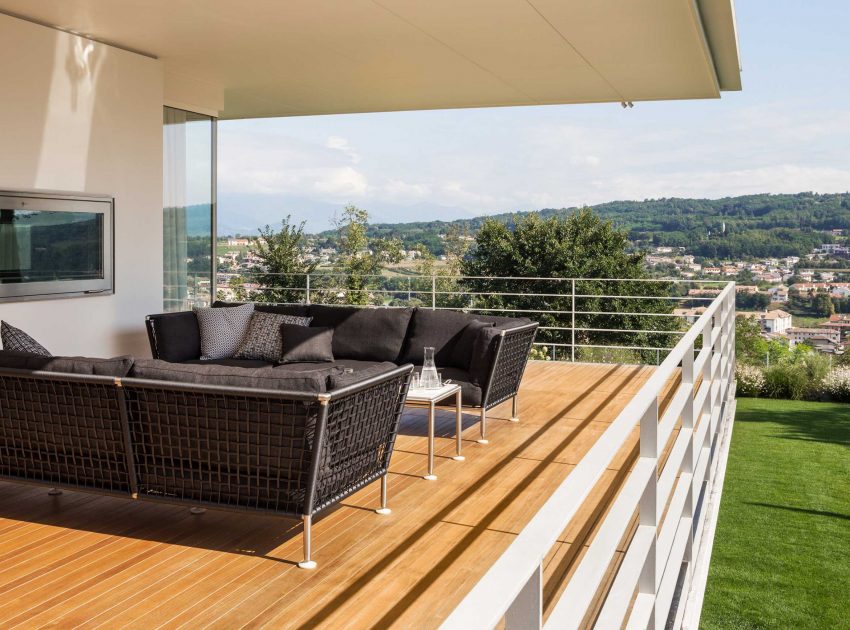
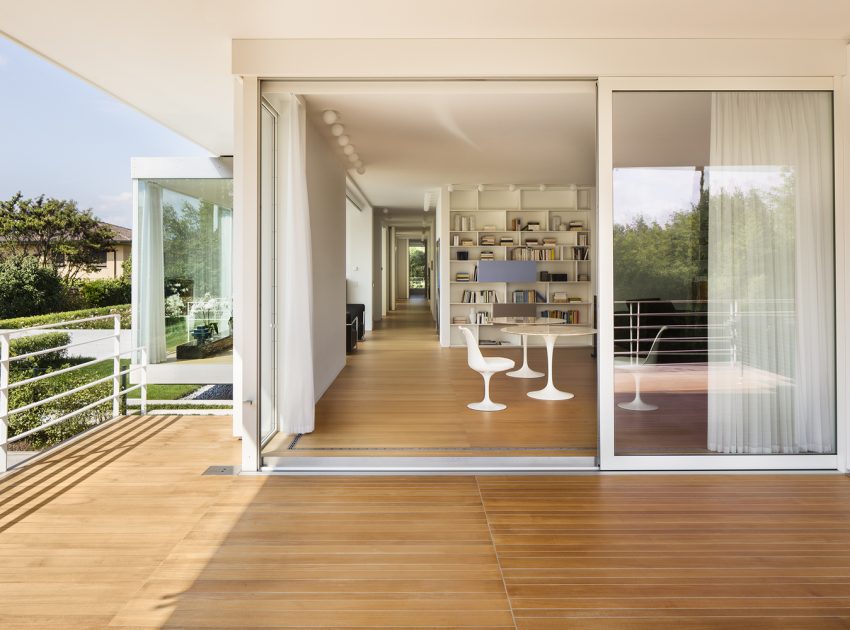
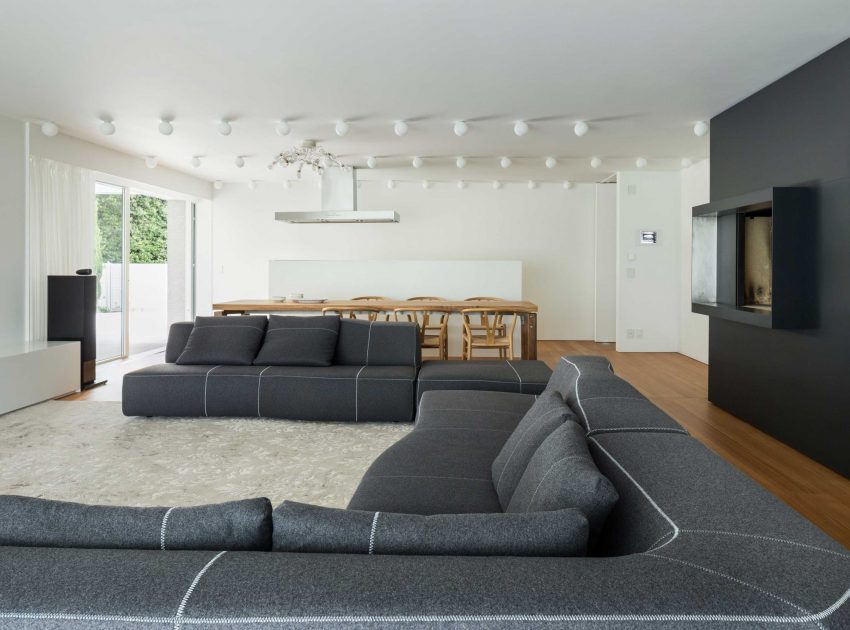
Try these: A Contemporary Home with Clean Lines and White Single Volumes Shape in Greytown, New Zealand
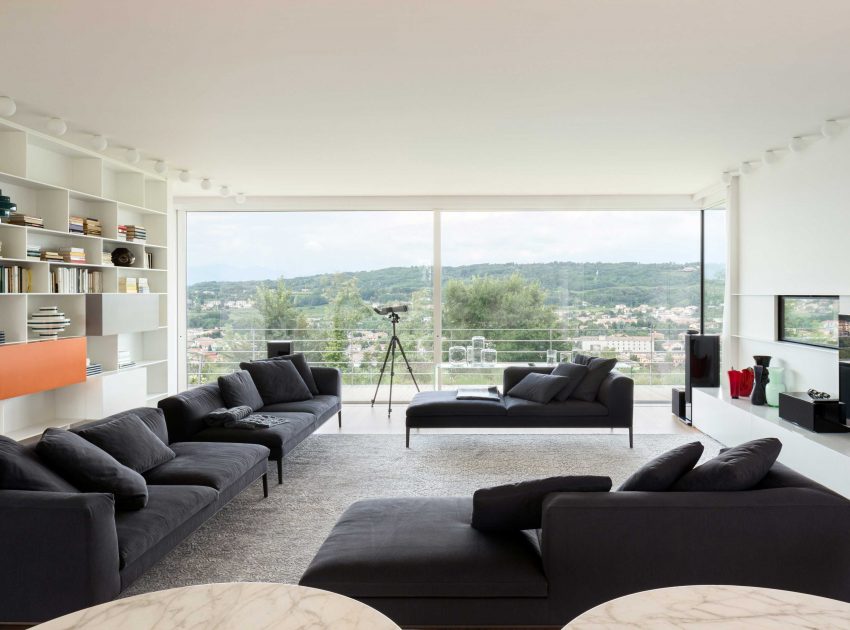
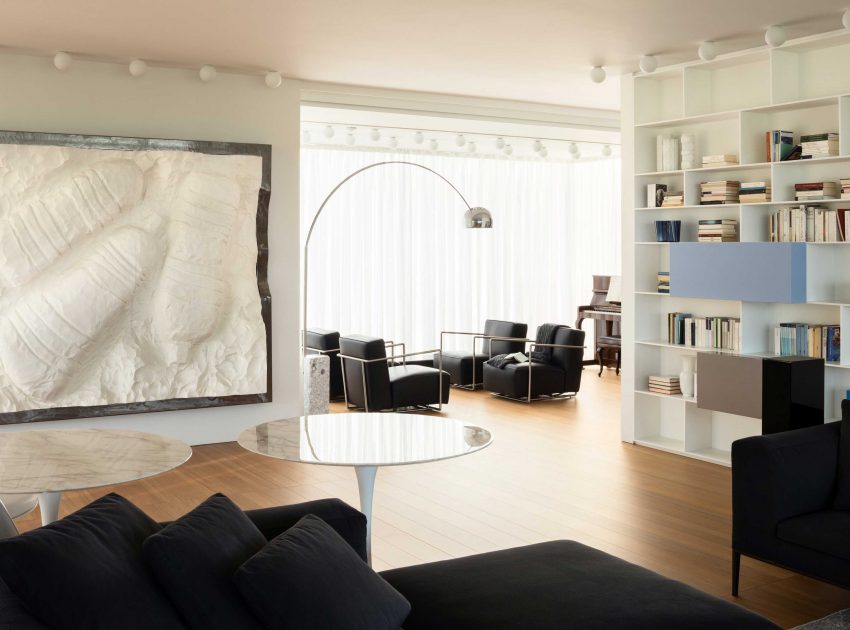
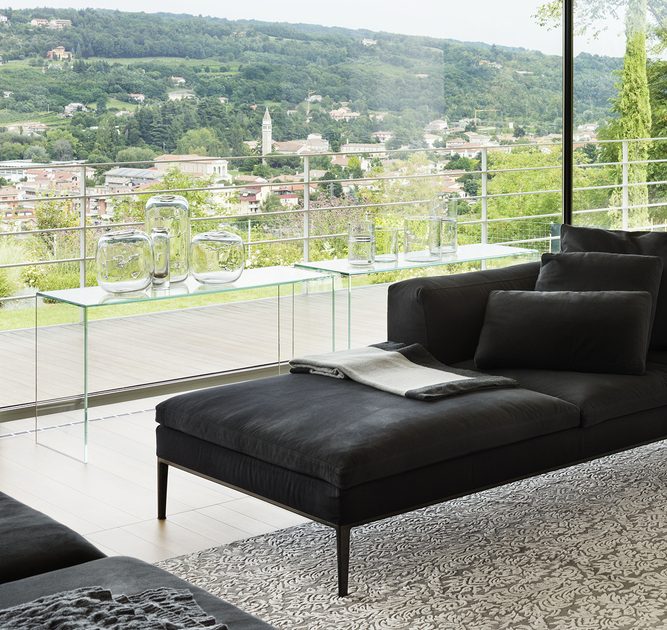
Related: An Eclectic and Colorful Contemporary Home with Wall Tiles in Merida, Mexico
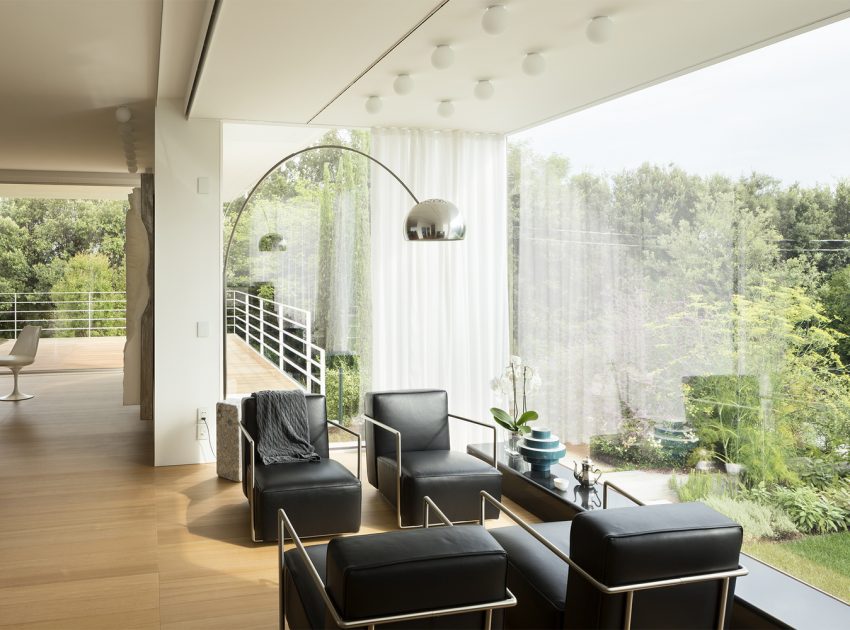
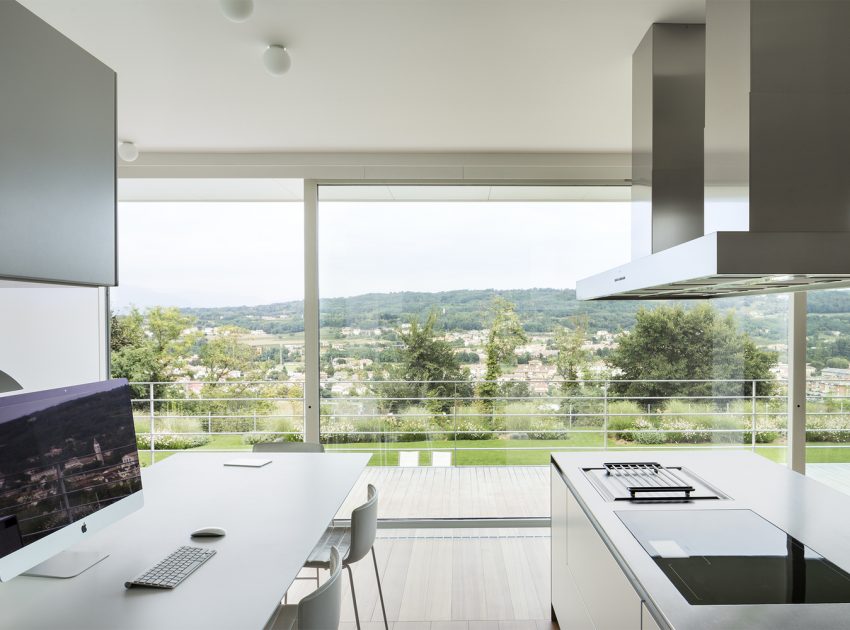
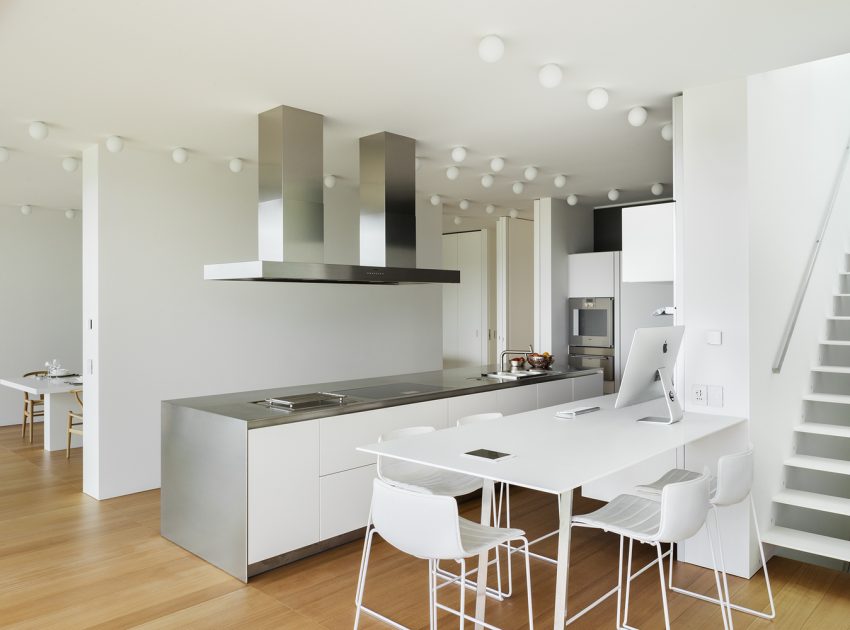
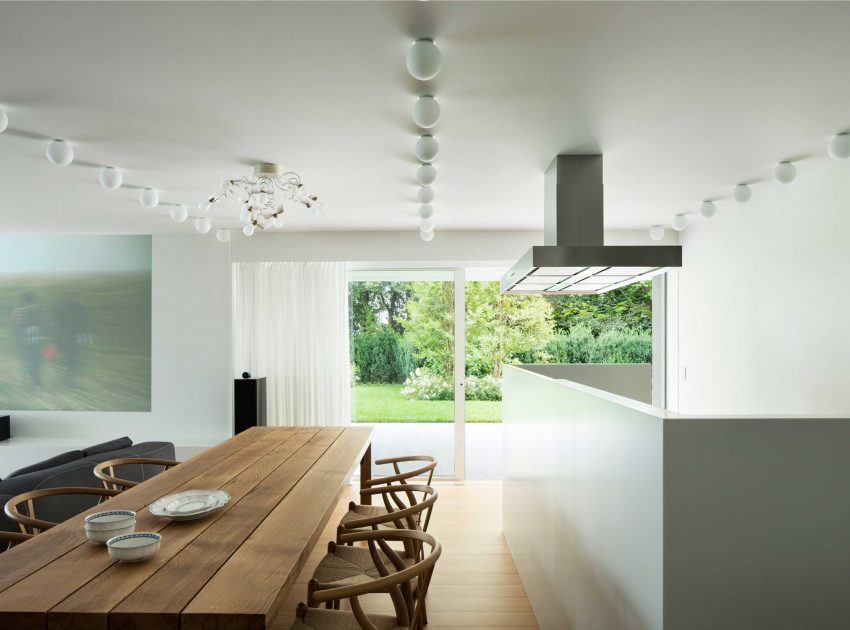
Up next: A Light and Spacious Home with an Exquisite Interior in Kiev
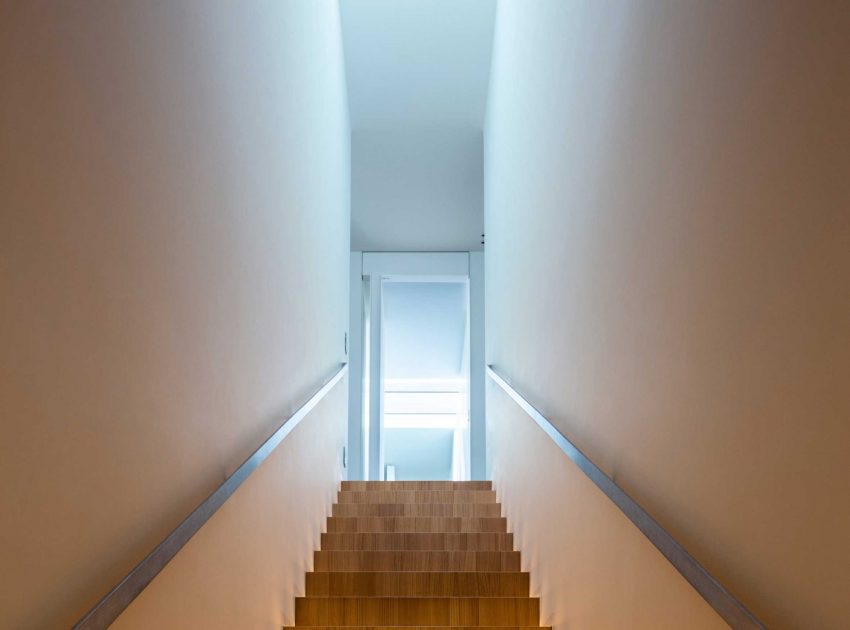
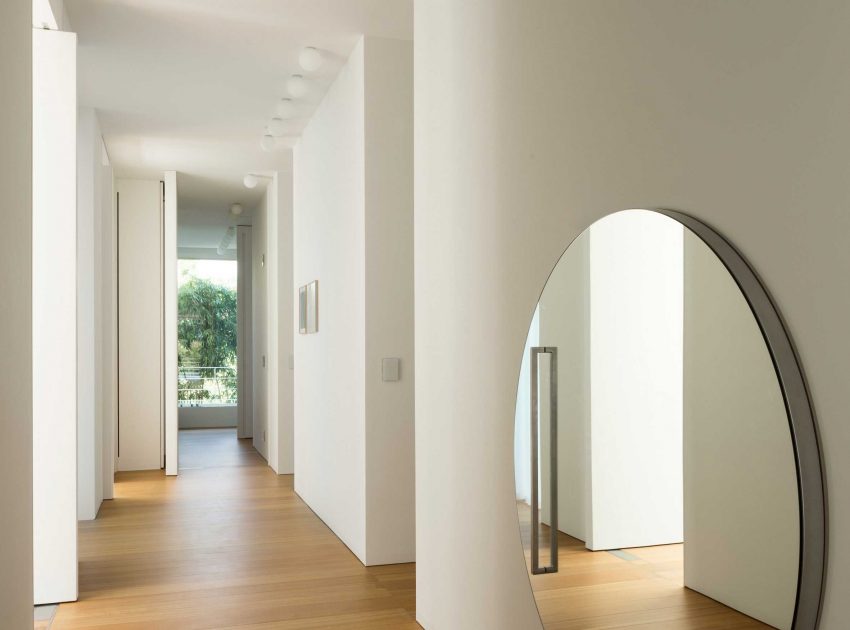
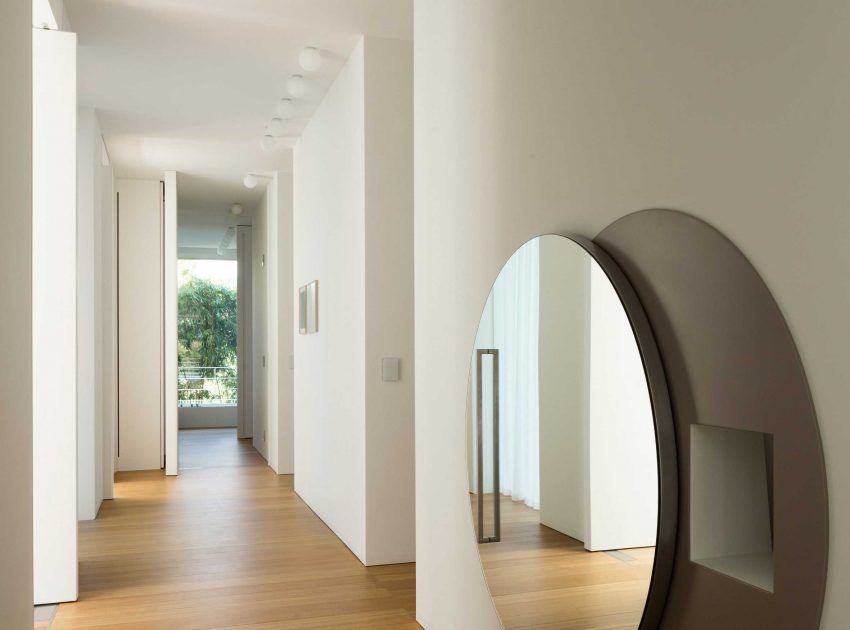
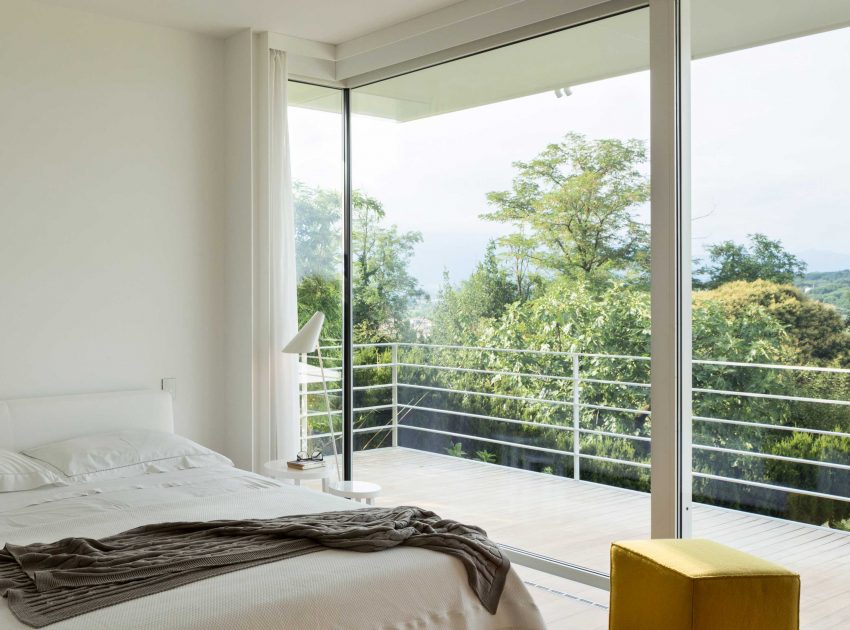
See also: A Stunning Modern Isolated Home with Spectacular Views in Catalunya
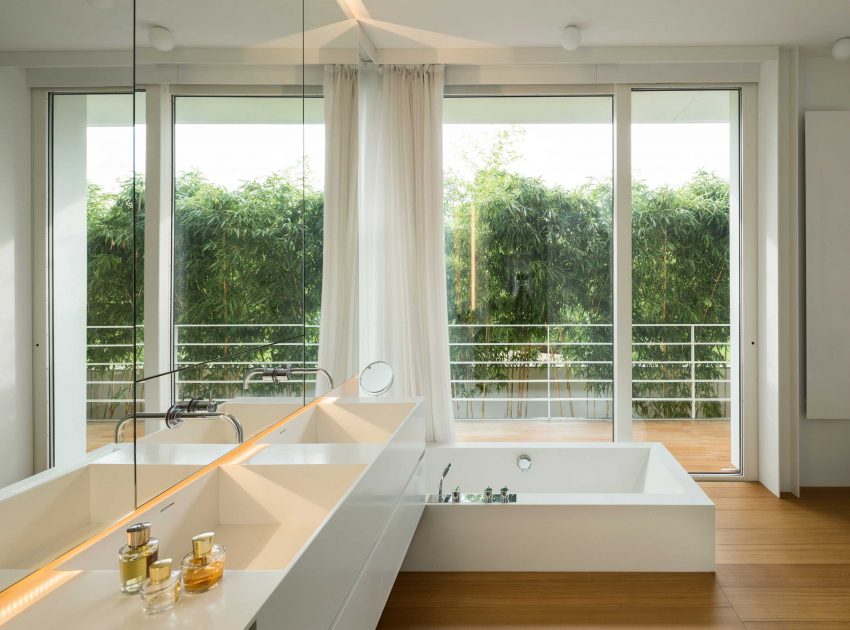
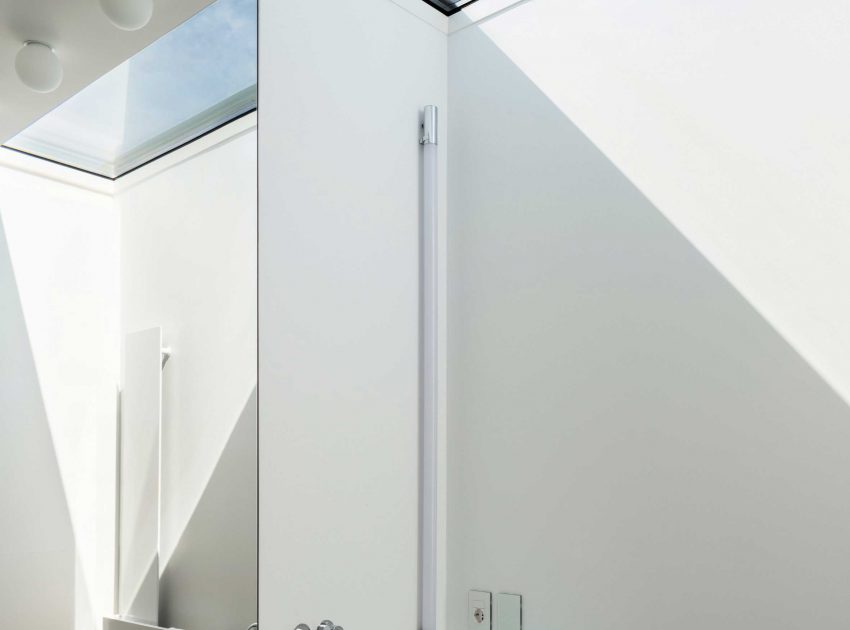
Read: Garden Circle House, an Elegant Contemporary Home in Toronto by Dubbeldam Architecture + Design
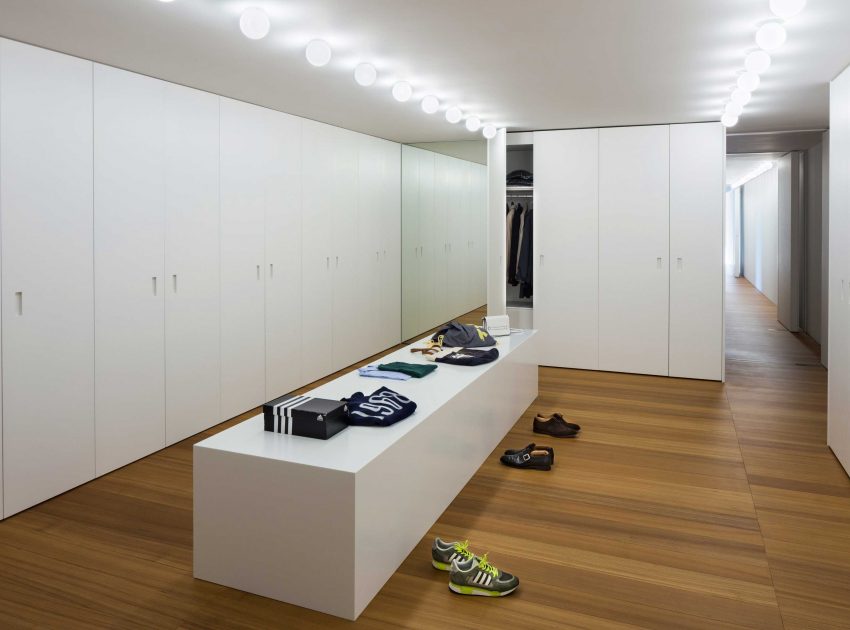
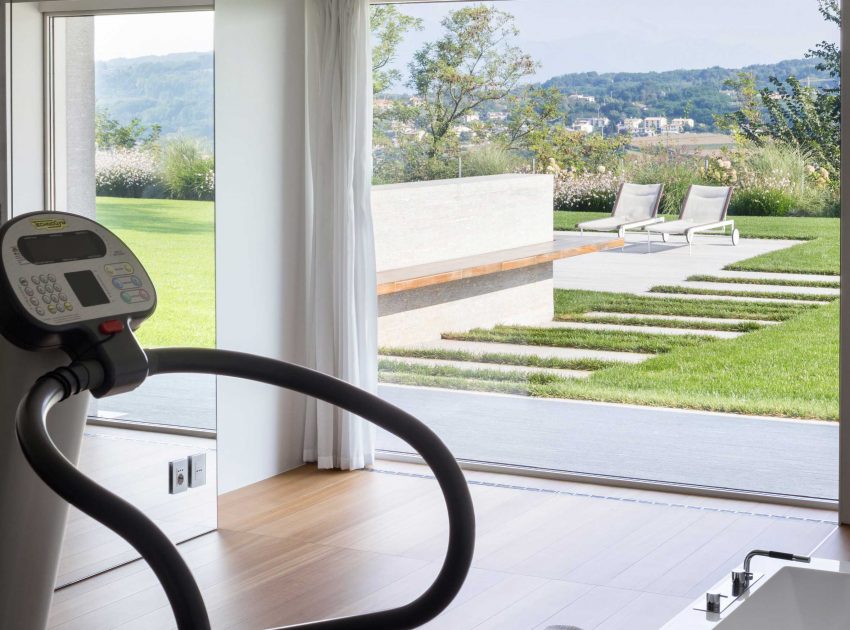
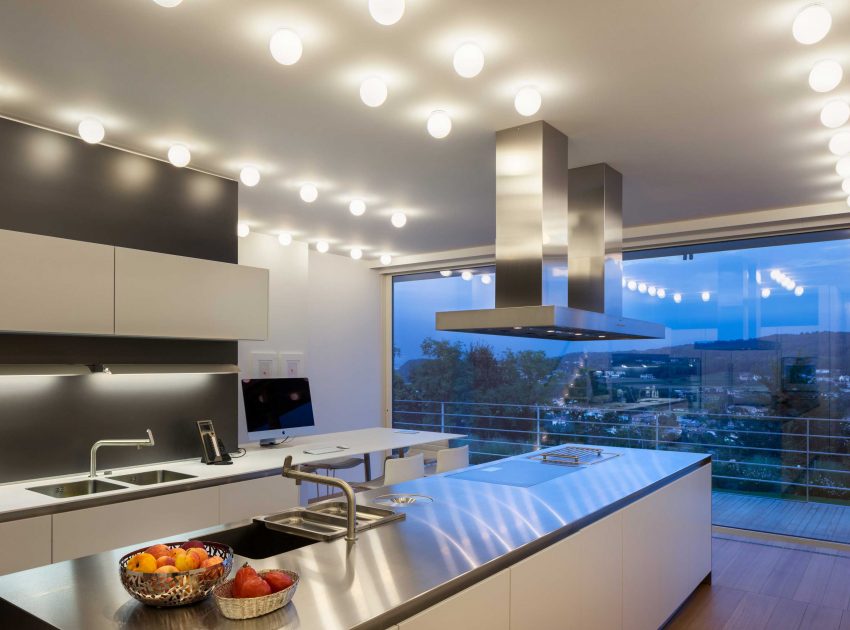
What we thought: A Smooth and Elegant Contemporary Home with Stunning Views in Itupeva, Brazil
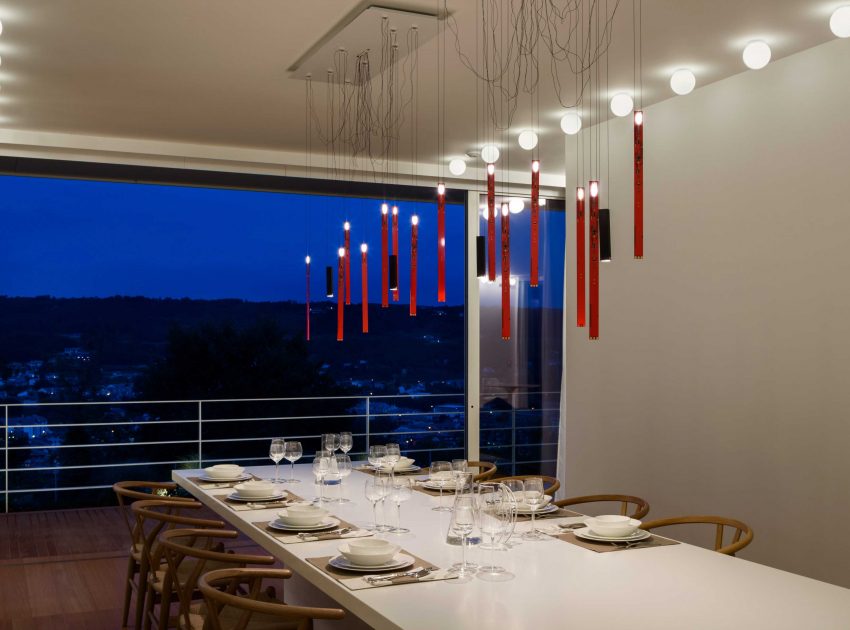
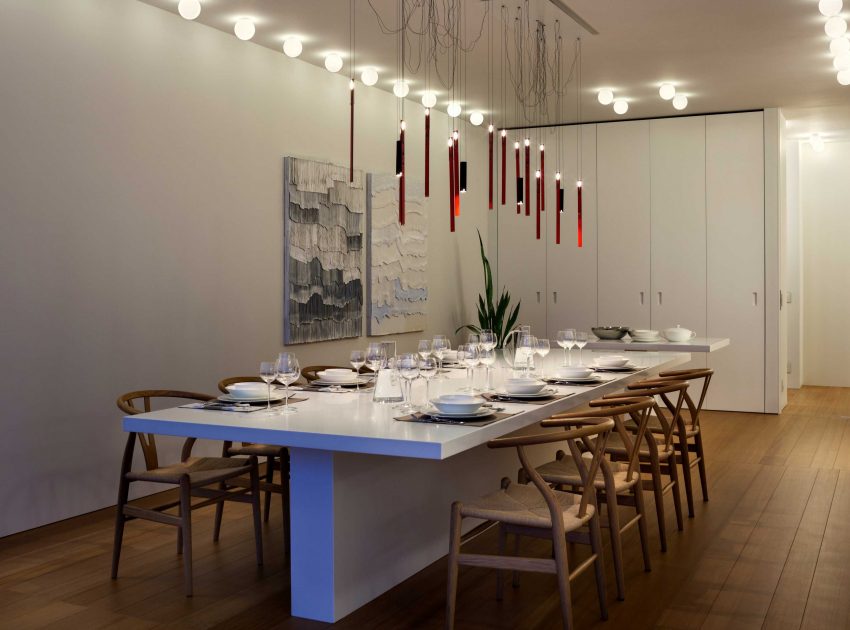
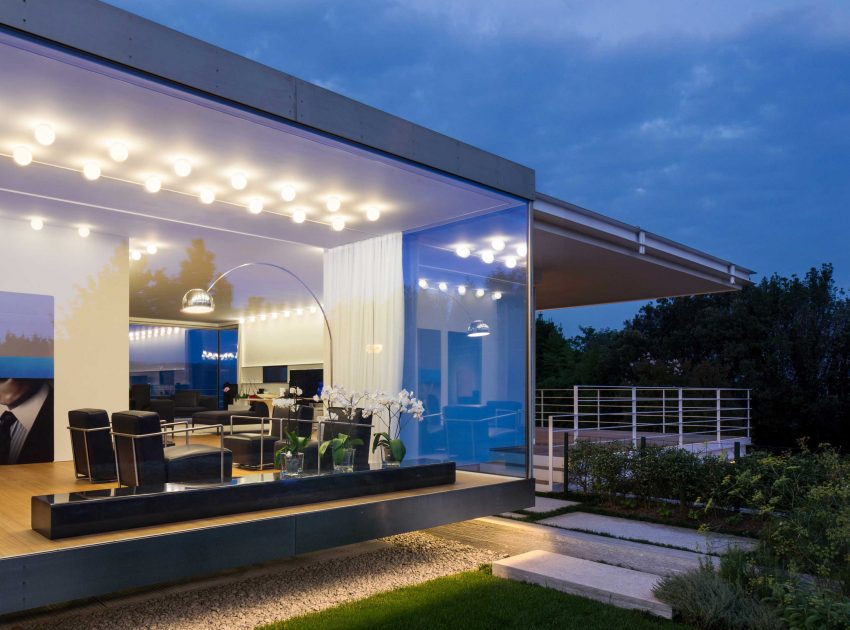
Read more: A Modern and Stylish House Composed of Two Structures in Macieira de Sarnes, Portugal
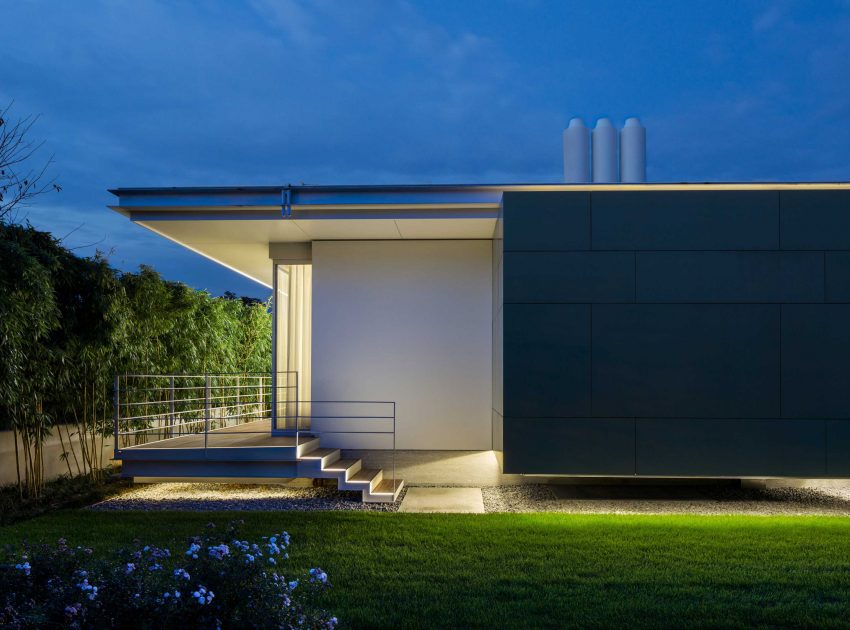
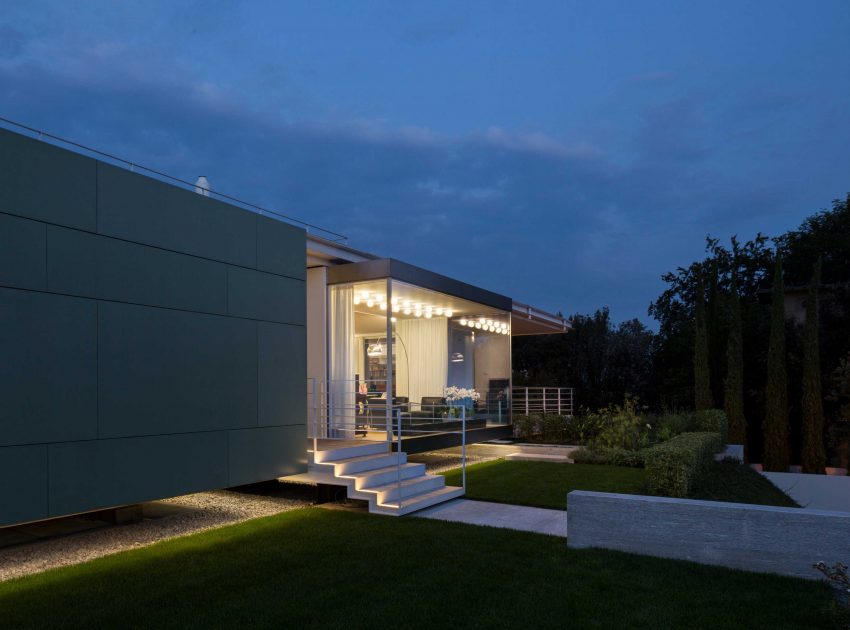
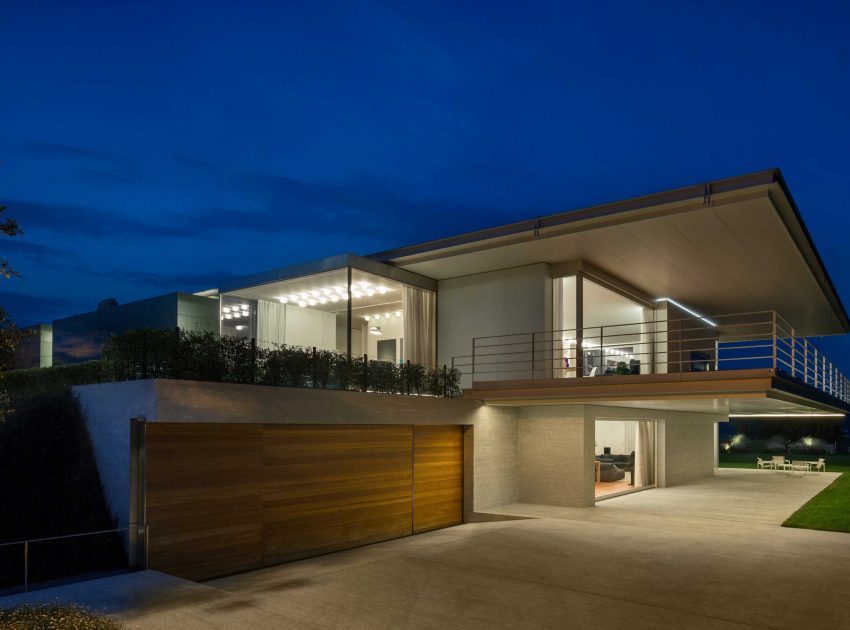
View more: A Stylish Cantilevered Concrete Home with Stunning Character in Pretoria, South Africa
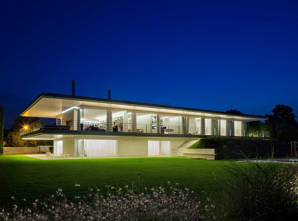
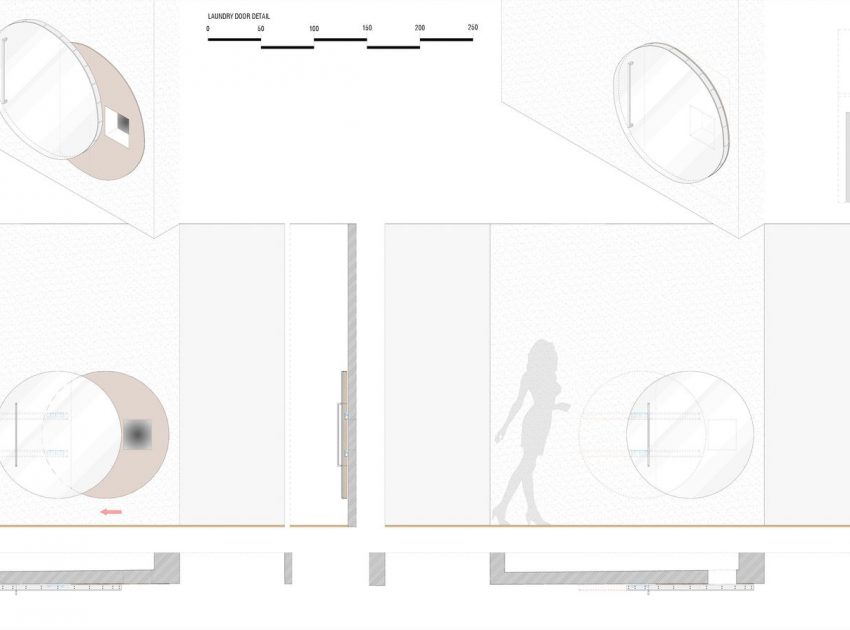
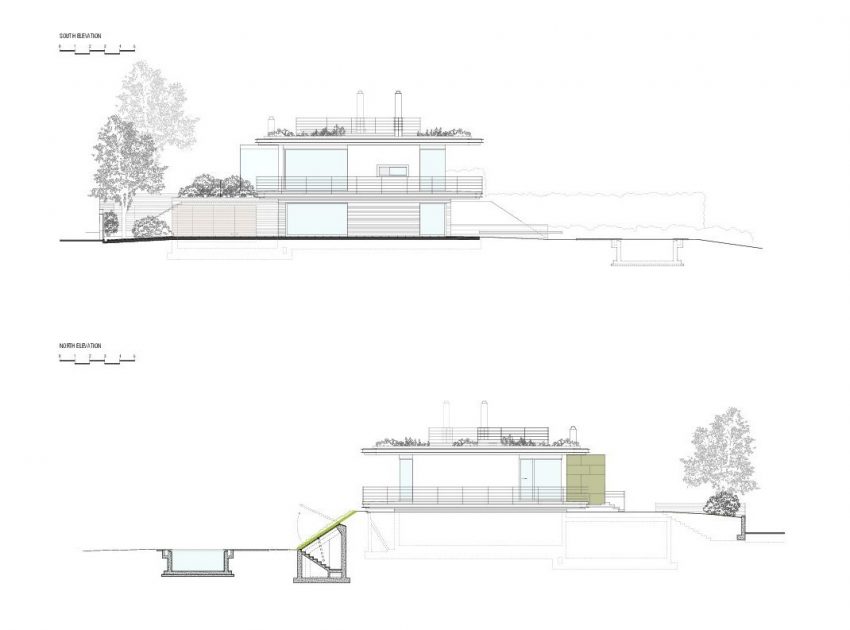
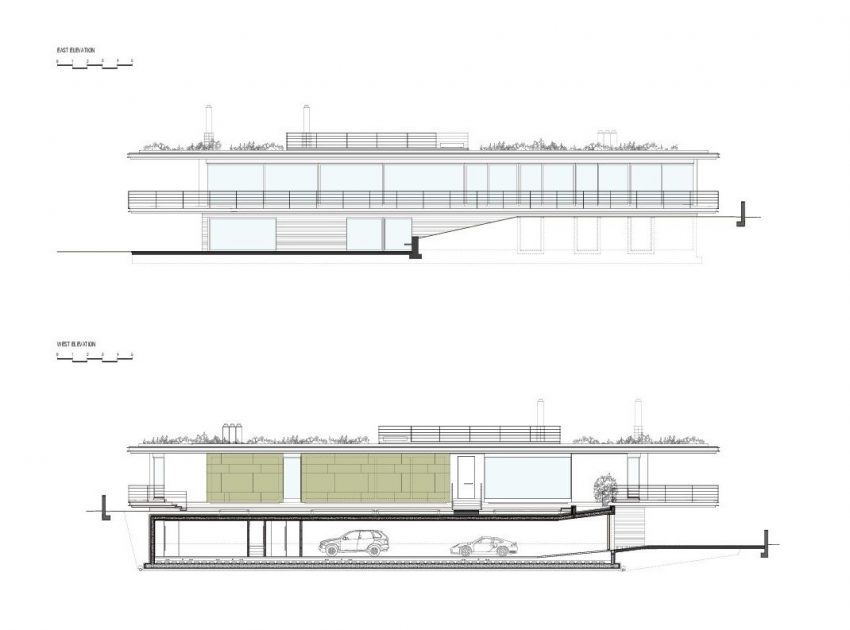
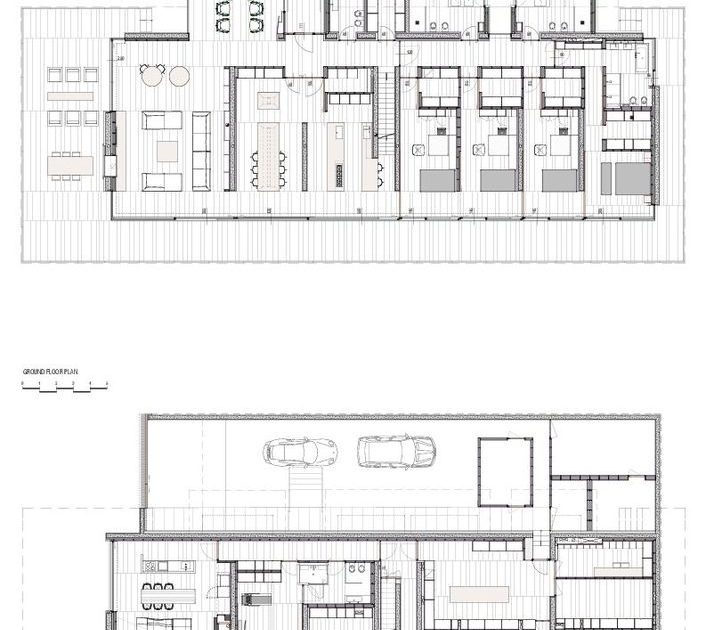
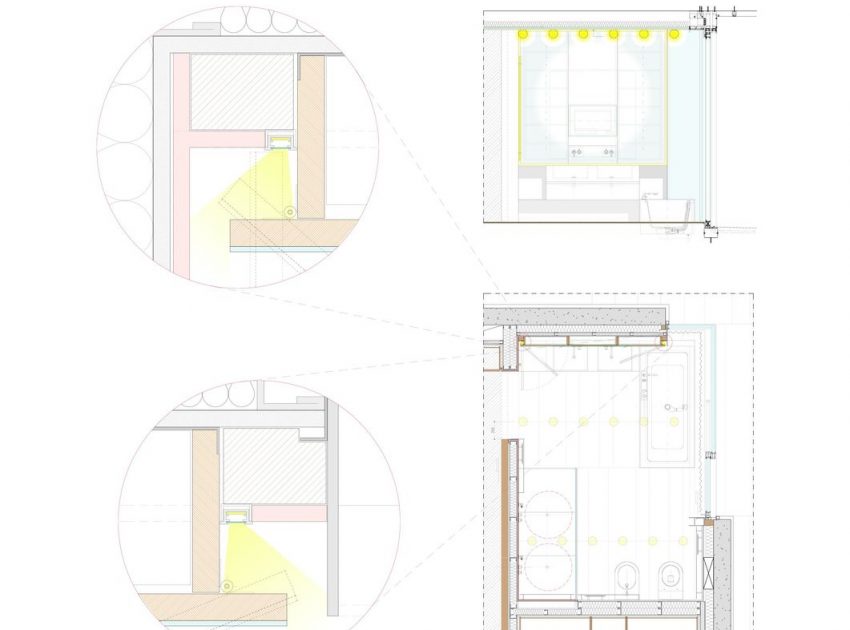
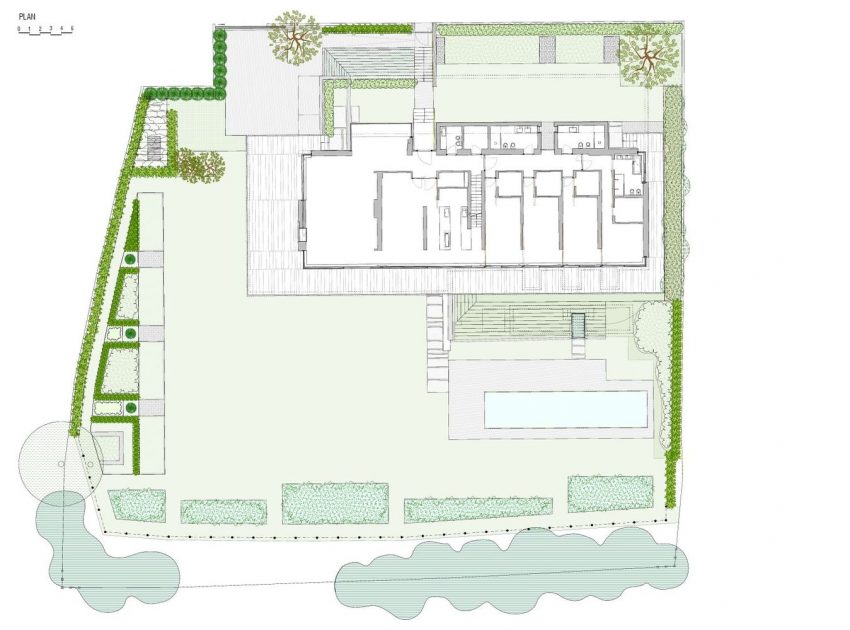
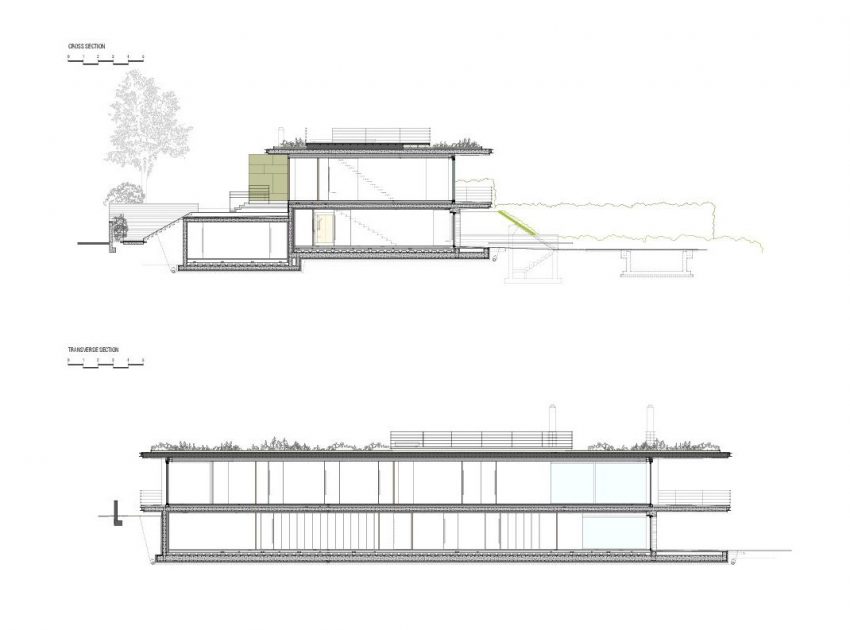

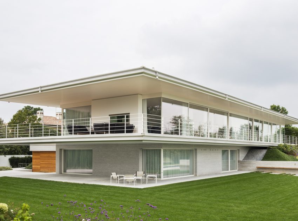
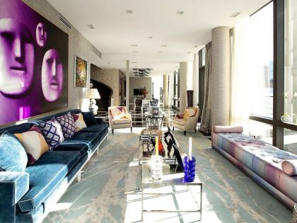
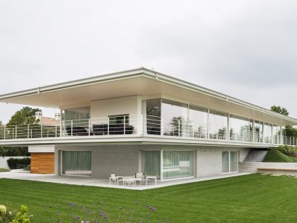
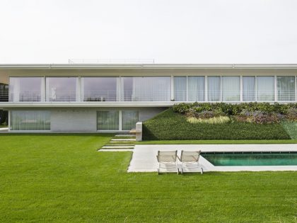
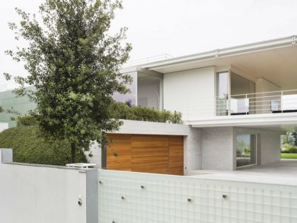
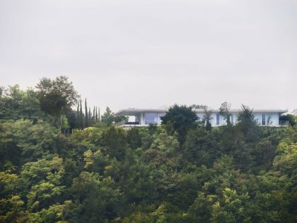
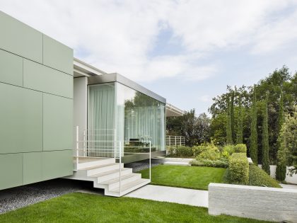
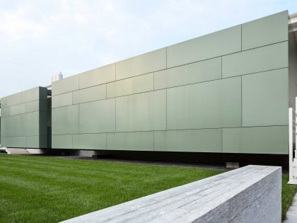
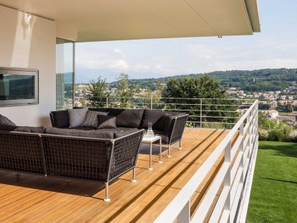
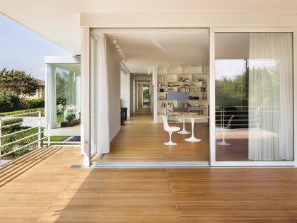
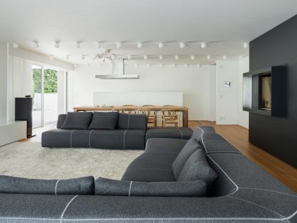
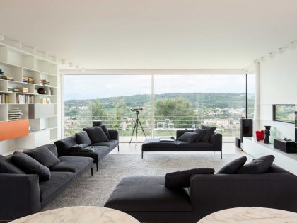
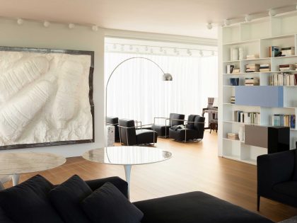
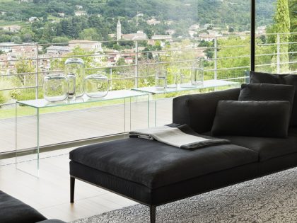
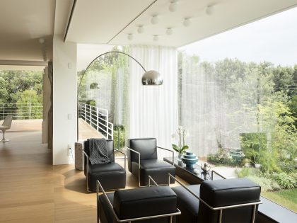
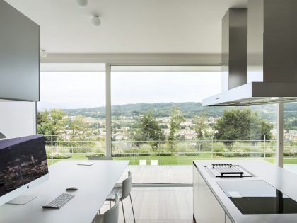
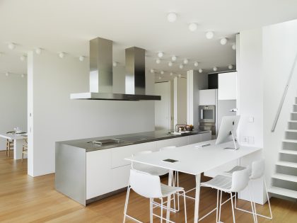
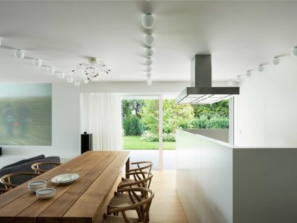
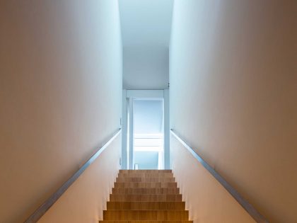
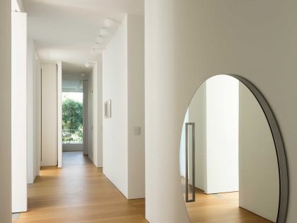
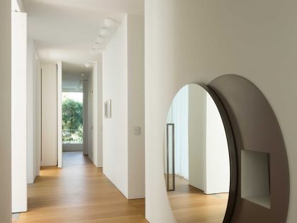
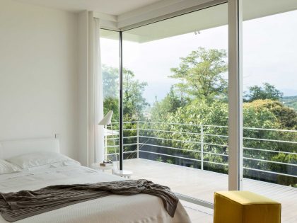
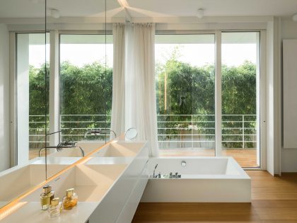
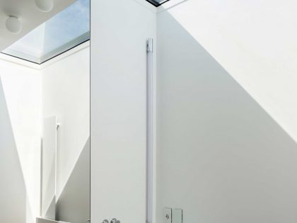
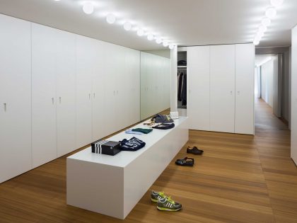
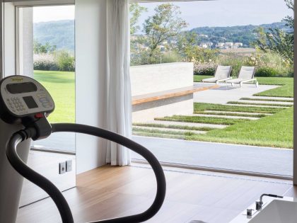
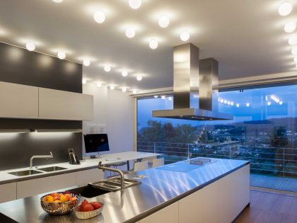
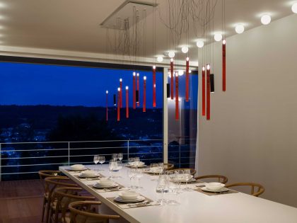
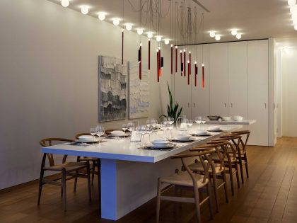
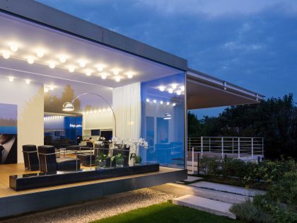
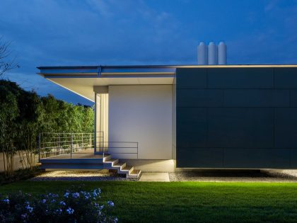
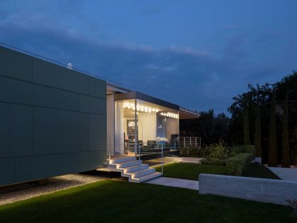
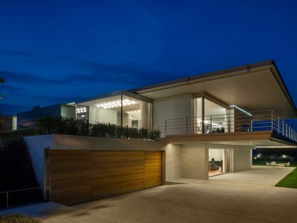
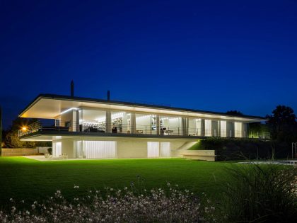
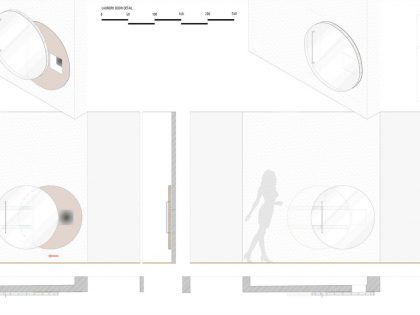
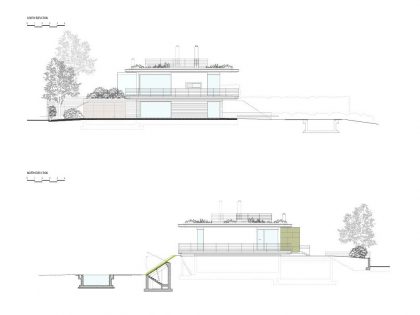
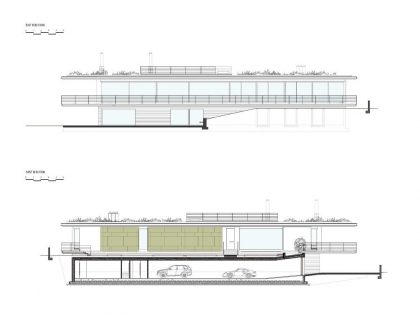
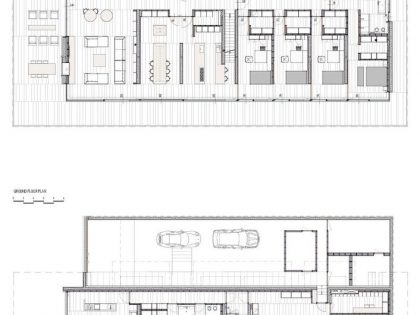
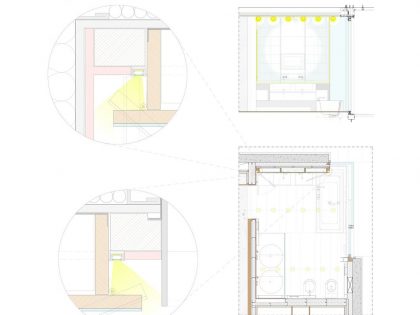
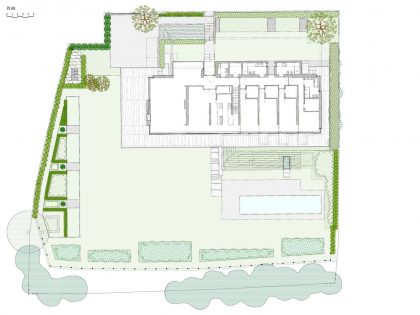
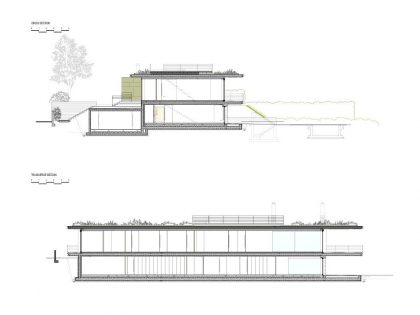
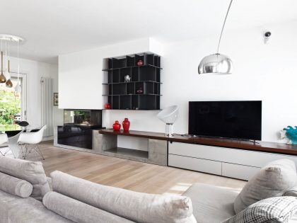
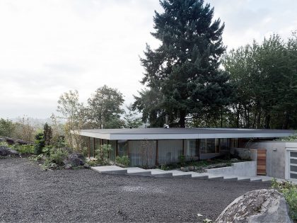
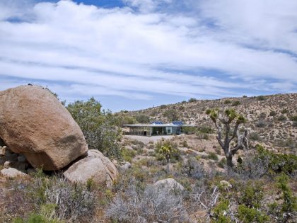
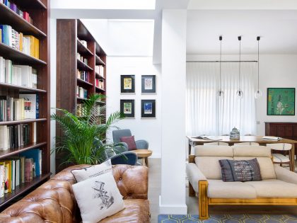
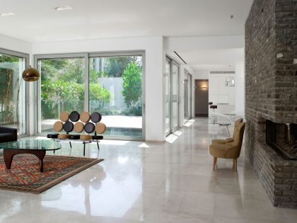
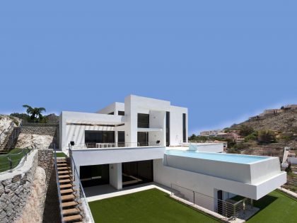
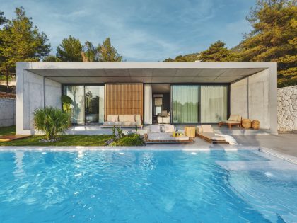
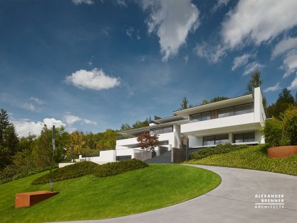
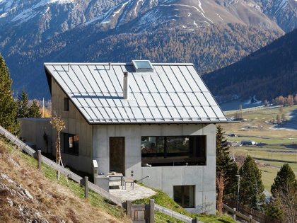
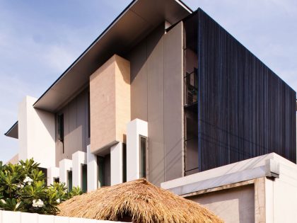
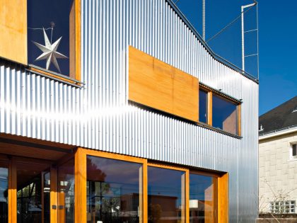
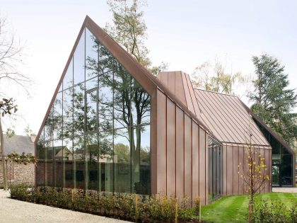
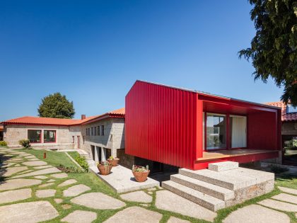
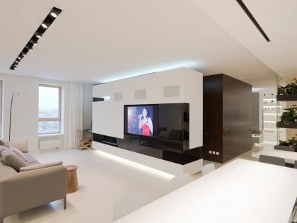
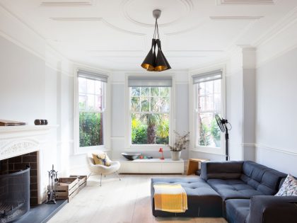
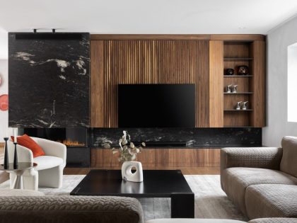
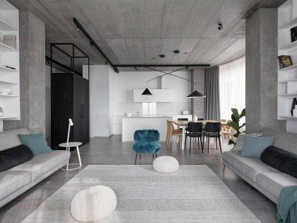
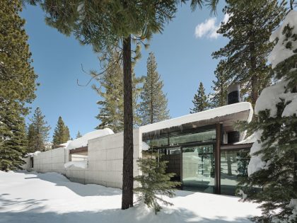
Join the discussion