SG House by Atelier d’Arquitectura J. A. Lopes da Costa
The house consists of two structures, perpendicular to each other, and a third one serving the swimming pool.
Due to its volume this house seems to have two floors, but it is, in fact, distributed almost exclusively in one. The structure of the living rooms, with a double height ceiling, which also houses the study and the gallery located on the first floor, grants it another volume dimension.
The volume of the living rooms is marked, to the south, by the horizontalness of the concrete canopies that serve as brise-soleils.
The highest structure, composed by ground floor and first floor, is north/south oriented and houses the social area (Living rooms, kitchen and study).
The second structure, perpendicular to the previous one, consists only of the ground floor, and holds all the intimate area of the house, as well as the service area. To the east it opens to a reflecting pool that separates the terrace of the bedrooms from the garden.
There is also a third lower structure (that serves the pool), which appears as a kind of “filter” between the outside and the house, quite closed to the north.
With the living area open to the south, the house has a private area to the east, with all the bedrooms facing a small patio and a reflecting pool.
The Neighbouring granaries stand out in the south and west facing views.
The House Design Project Information:
- Project Name: SG House
- Location: Macieira de Sarnes, Portugal
- Project Year: 2009
- Type: Contemporary House
- Materials: Concrete
- Designed by: Atelier d’Arquitectura J. A. Lopes da Costa
- Status: Completed works
Photos courtesy of Atelier d’Arquitectura J. A. Lopes da Costa
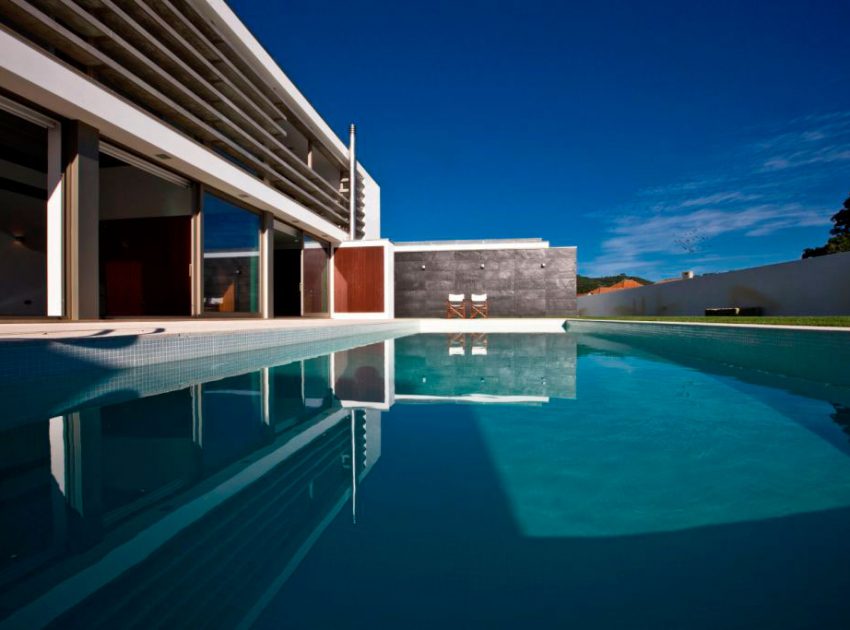
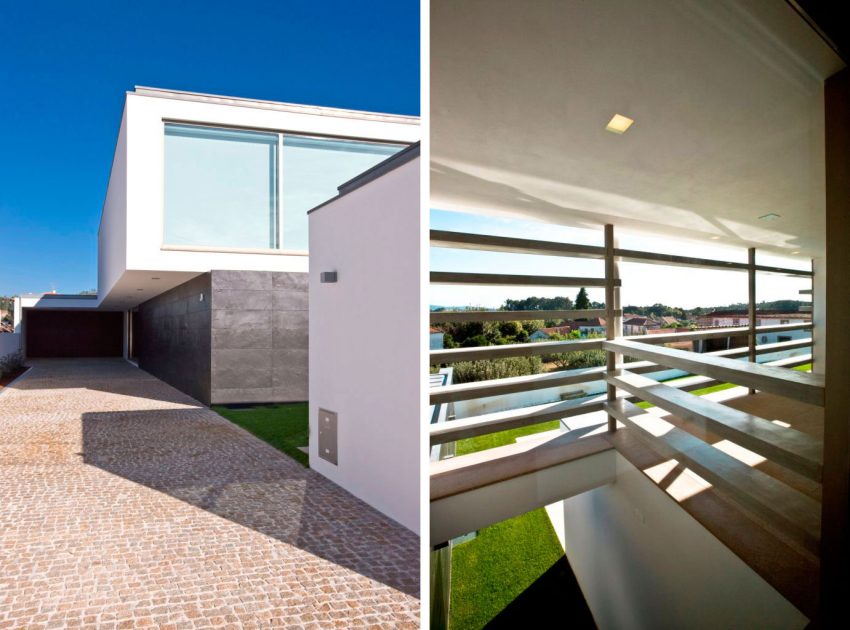
View more: A Luminous House Divided in Two Separate Volumes Surrounded by Vast Green on Aalter, Belgium
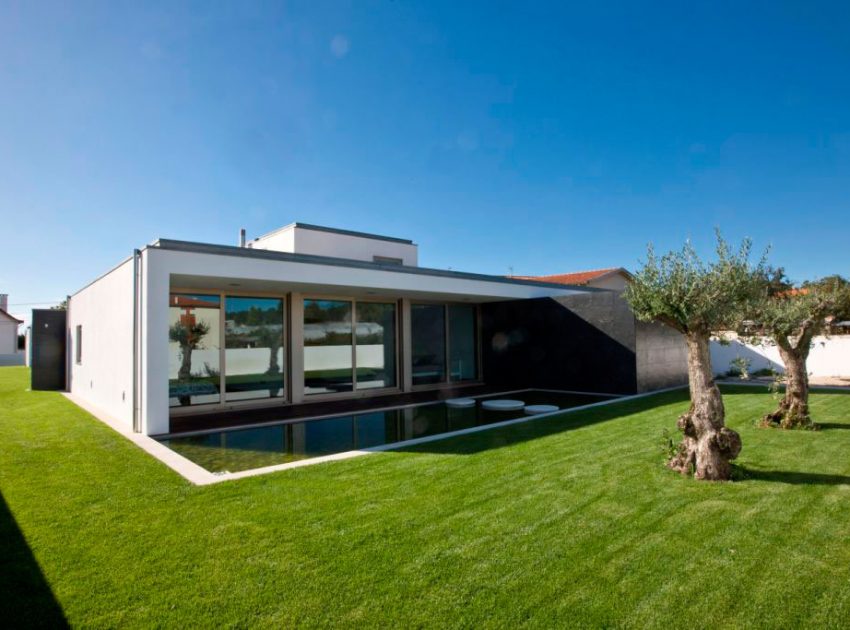
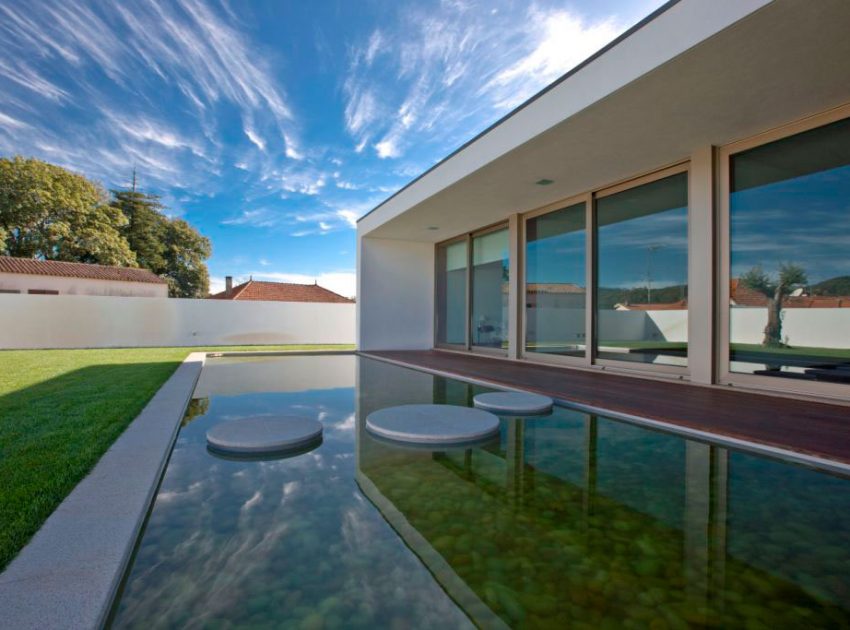
Related: A Breathtaking Contemporary Mountain Home with a Pool in Barcelona, Spain
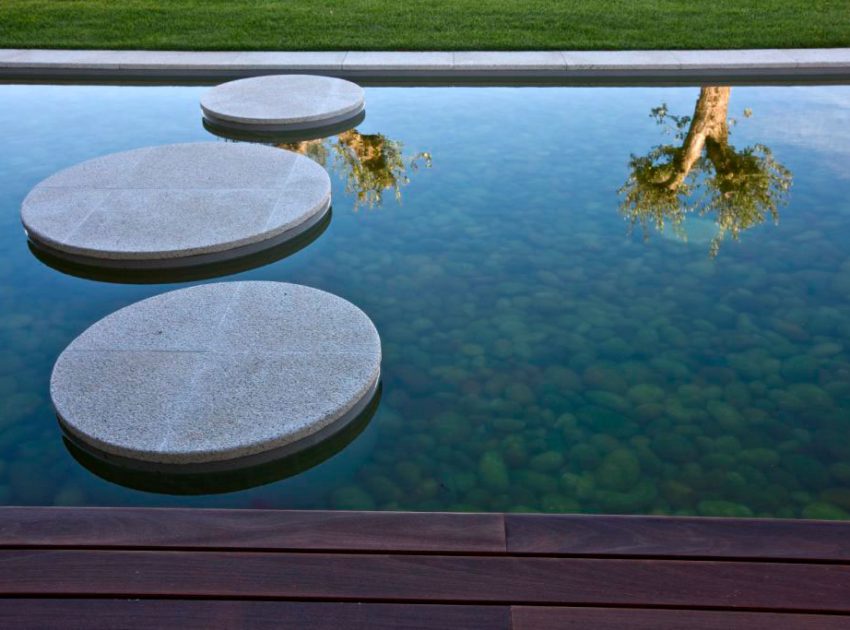
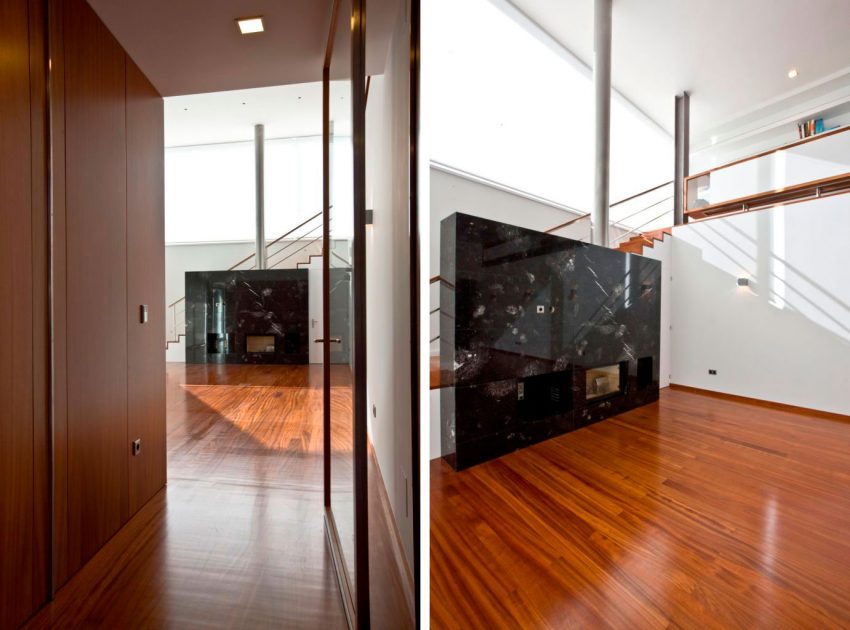
Here: A Striking Modern Concrete Home for an Artist and Family in Melbourne
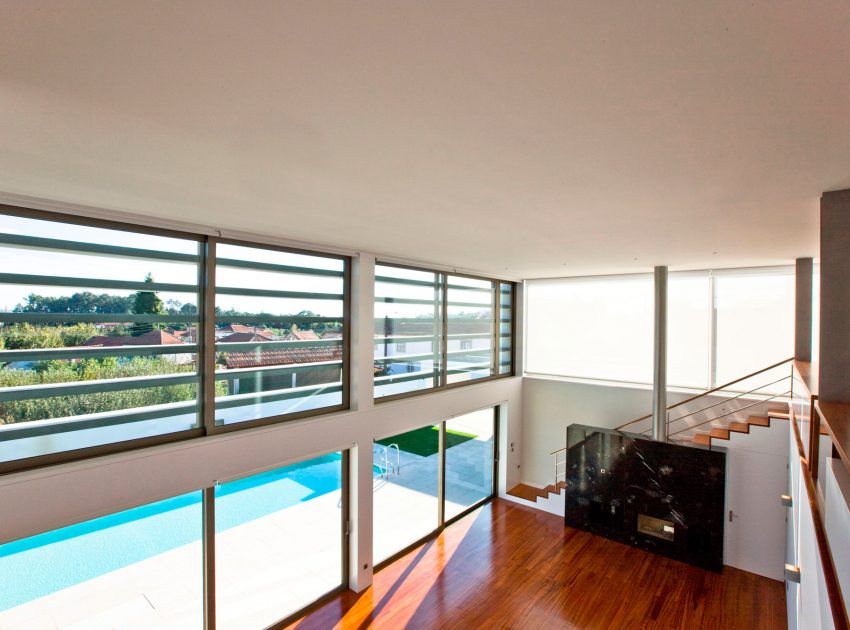
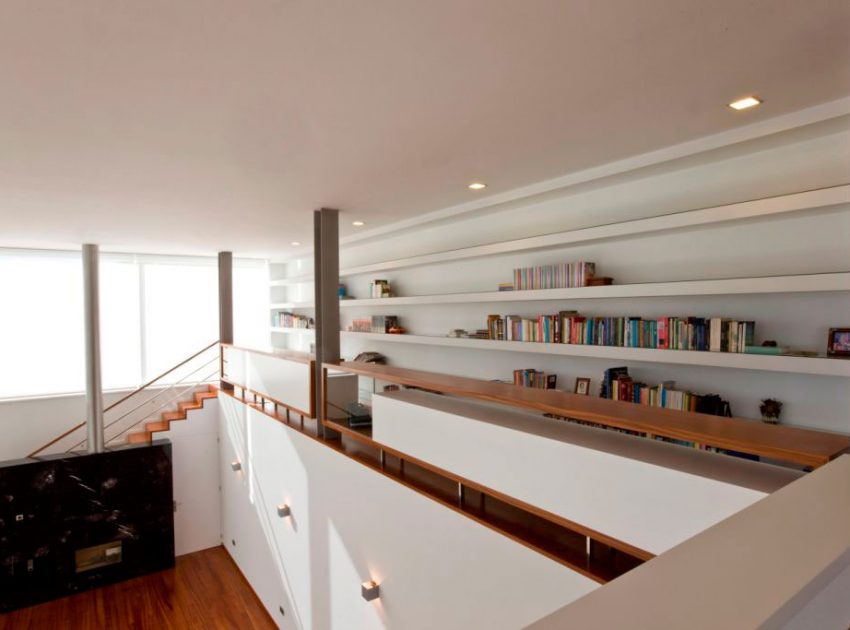
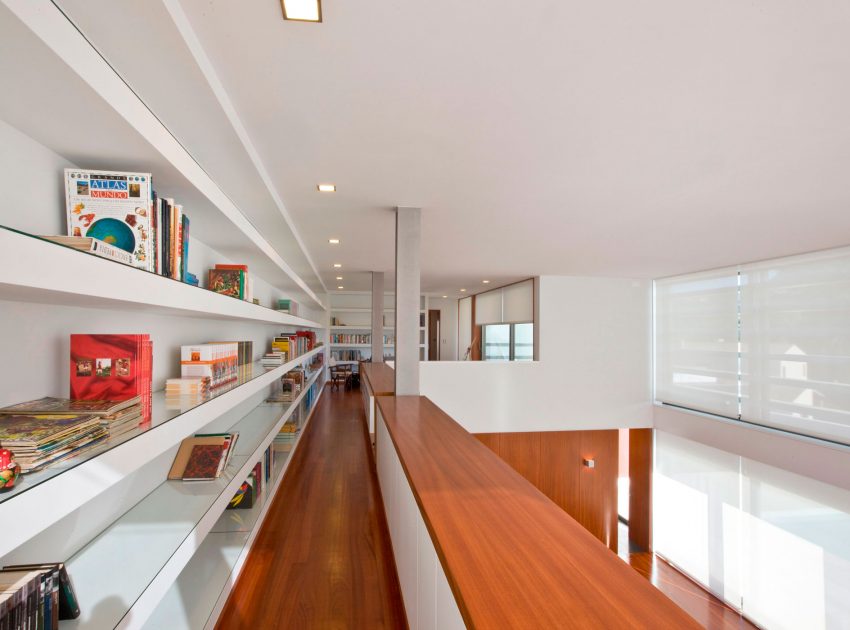
Read also: A Stunning Modern Home with Neutral Tones of Facade in New Farm, Australia
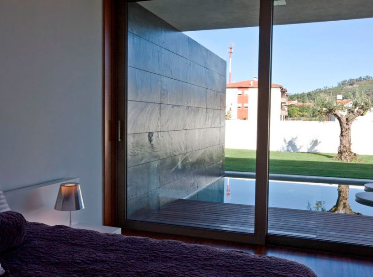
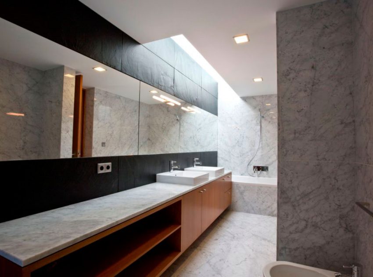
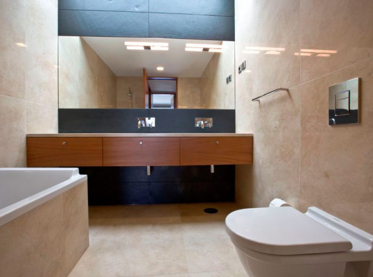

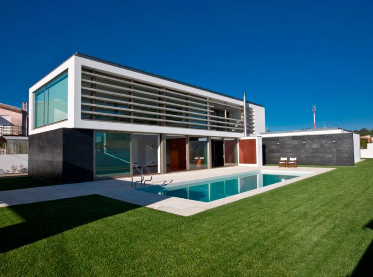
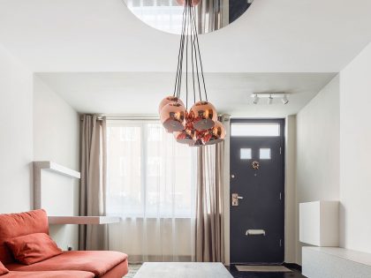
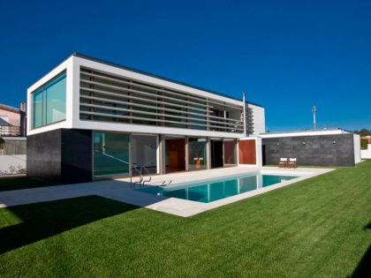
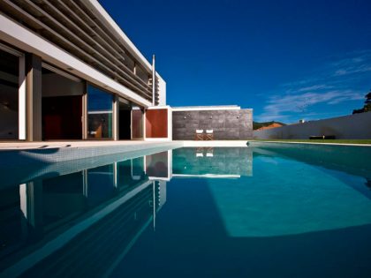
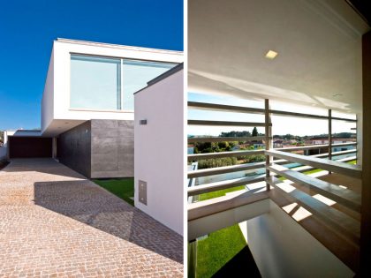
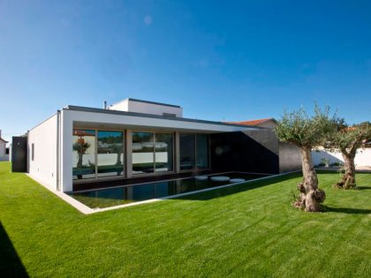
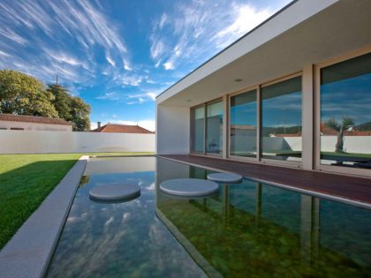
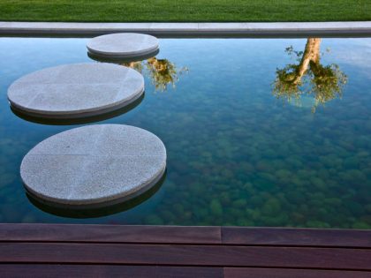
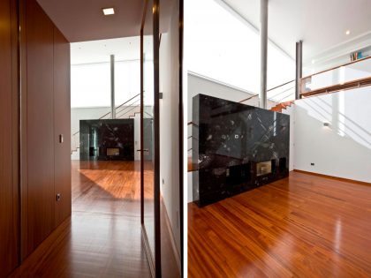
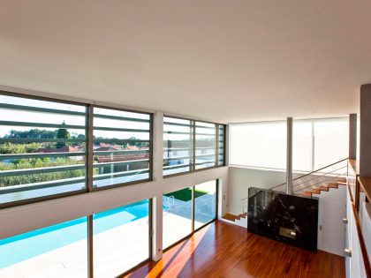
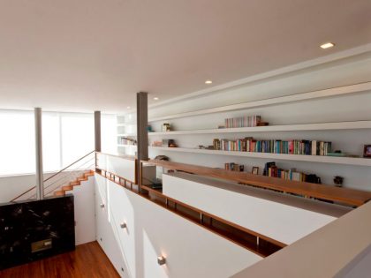
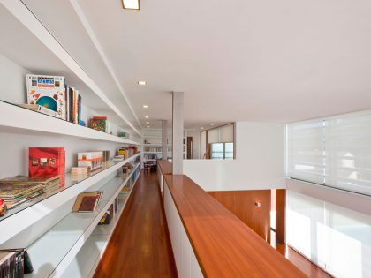
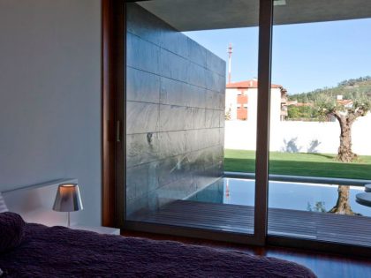
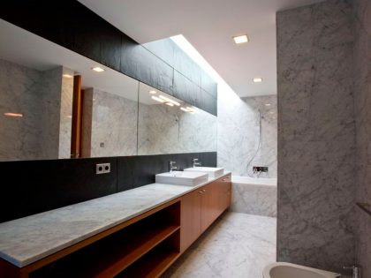
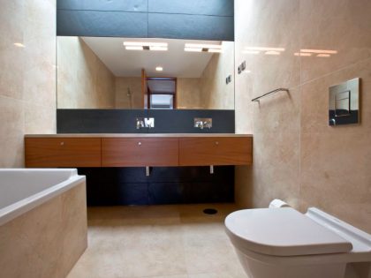
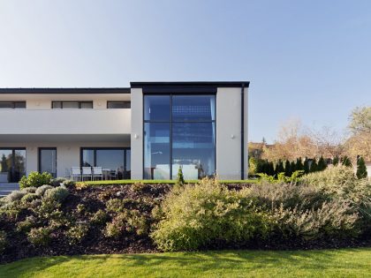
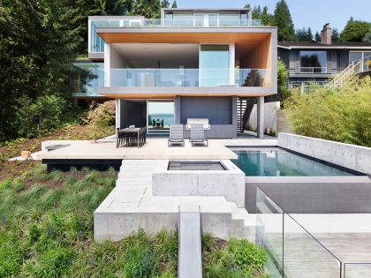
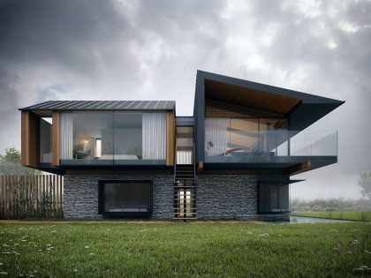
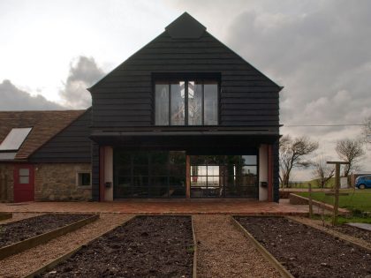
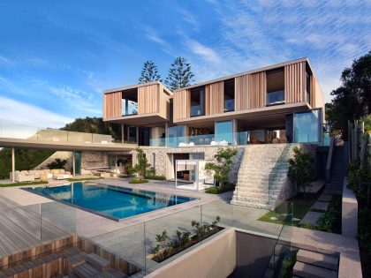
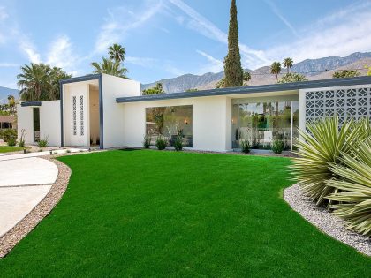
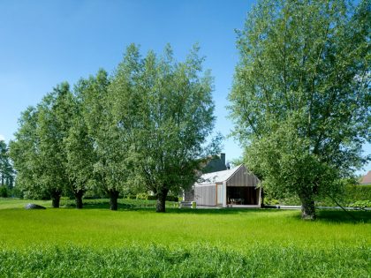
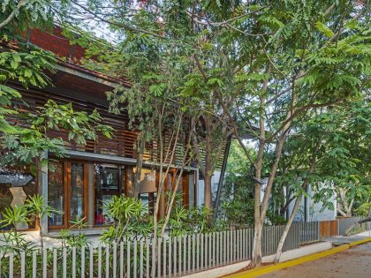
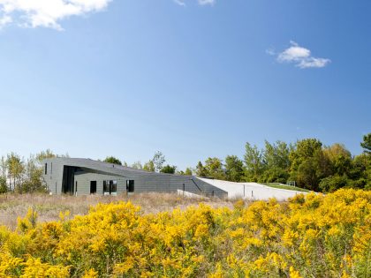
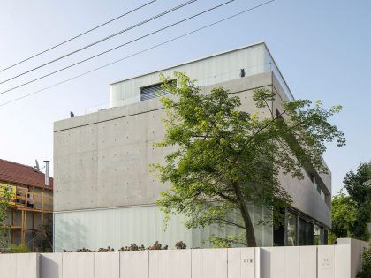
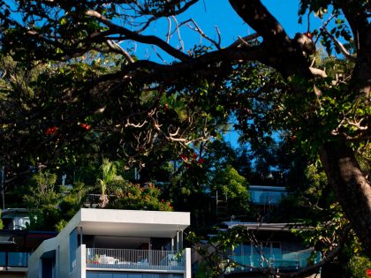
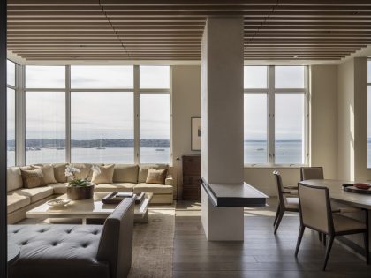
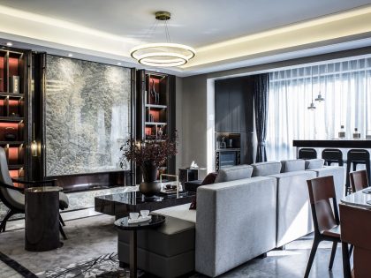
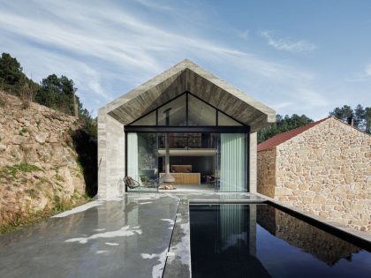
Join the discussion