Silver House by Hyde + Hyde Architects
Located on the Gower Peninsula in South Wales, this home was designed so that the clients could live among light and the warmth of wood, while presiding over the spectacular views toward Oxwich Point.
The material language of the ground floor responds to the medieval tradition of dry stone walling found in the area. Portal windows to the ground floor bedrooms cantilever over a reflecting pool that gathers rainwater from the roofs above.
Living spaces are found on the first floor, resting on exposed timber beams which learn from the tectonic construction of agricultural buildings nearby. A sound recording studio located within the basement absorbs natural light through the reflecting pool surrounding the residence.
The main mono-pitch roof responds to the unrelenting wind and rain which blows from the open ocean over a timeless landscape.
The House Design Project Information:
- Project Name: Silver House
- Location: Gower Peninsula, South Wales
- Type: Contemporary House
- Designed by: Hyde + Hyde Architects
- Manufacturers: IQ Glass, Standing Seam Anthrazinc
- Structural Engineer: CB3 Consult Limited
- Lighting Consultant: Erco
Photos courtesy of Hyde + Hyde Architects
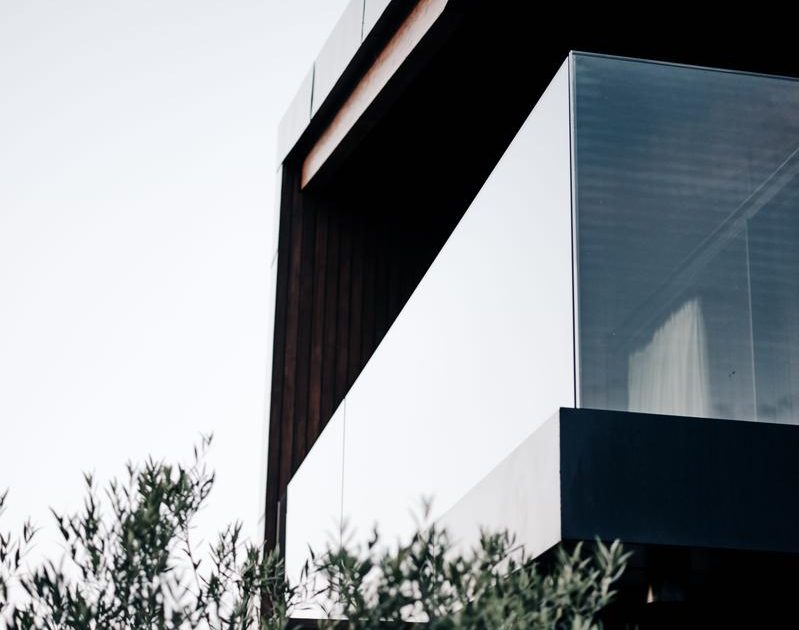
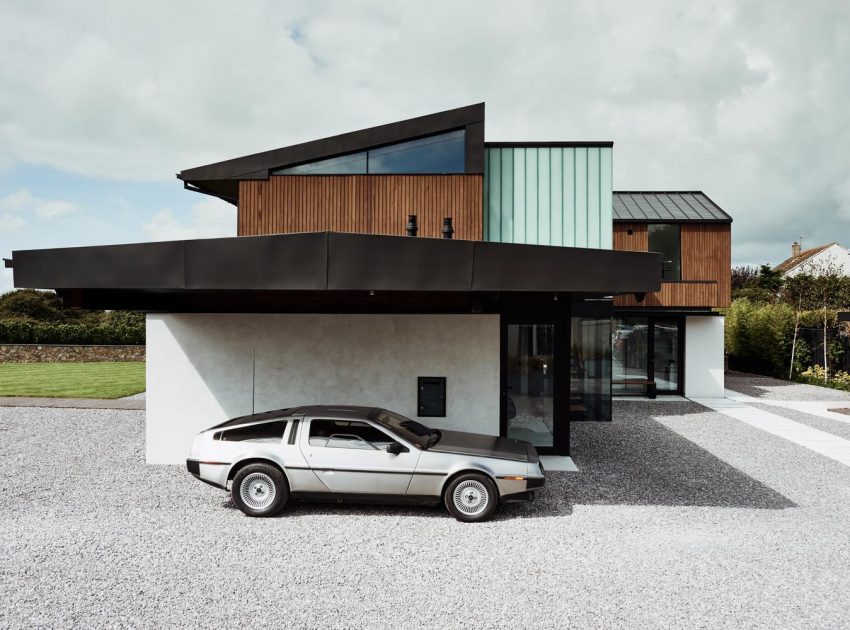
View more: A Contemporary Concrete House Nestled in the Forest Glade with Natural Light of Buenos Aires
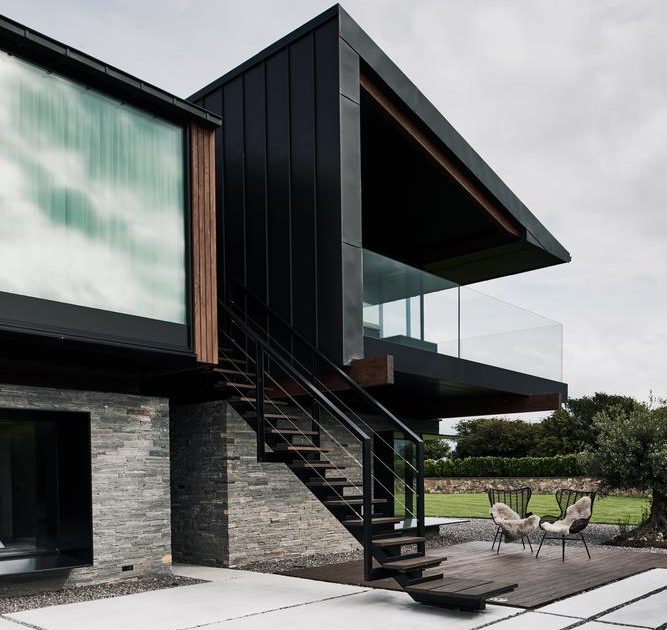
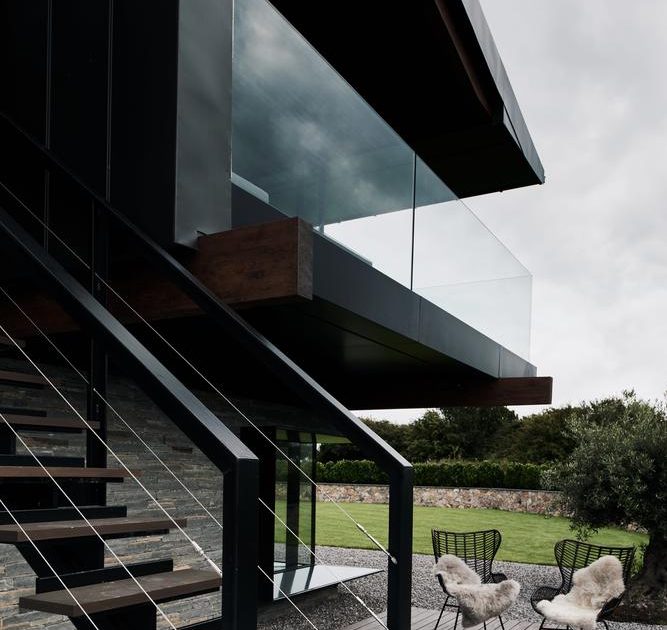
Related: A Playful and Modern Wooden Home Packed with Elegant Interiors in Brussels, Belgium
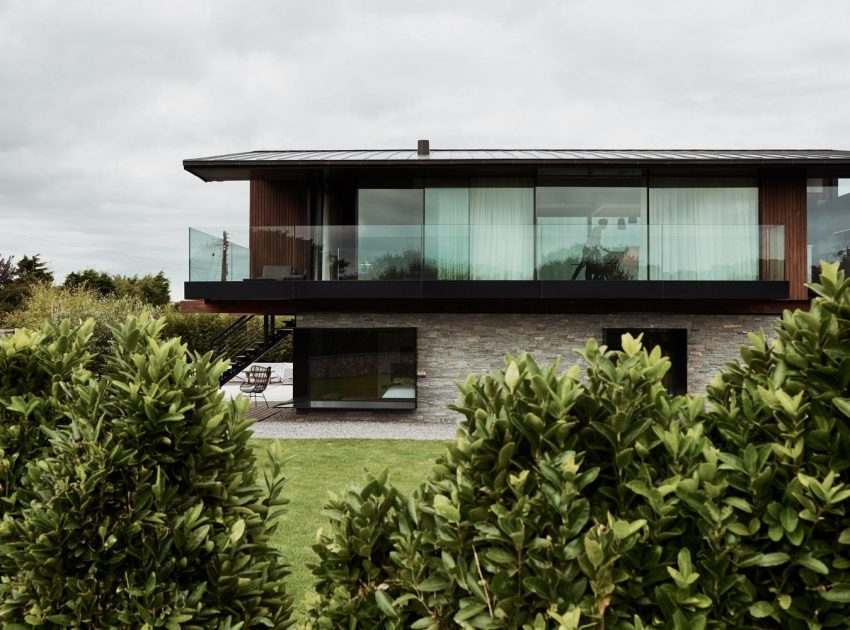
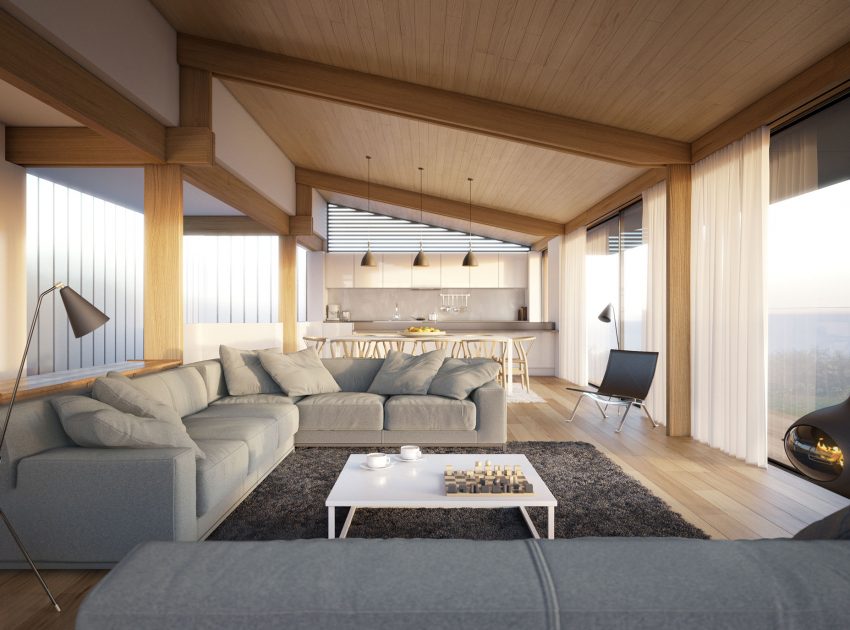
Here: A Stunning and Outstanding Contemporary Home in Clearwater Bay, Hong Kong
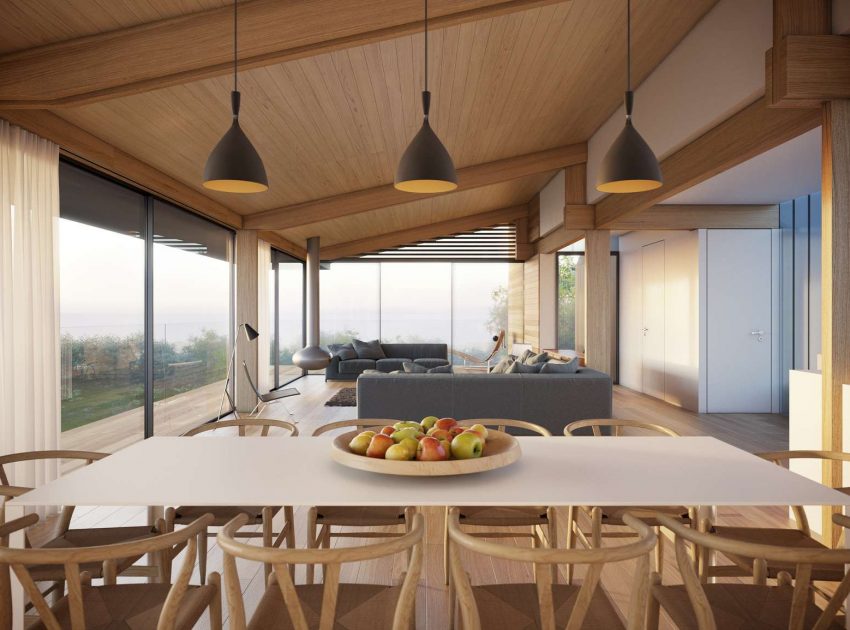
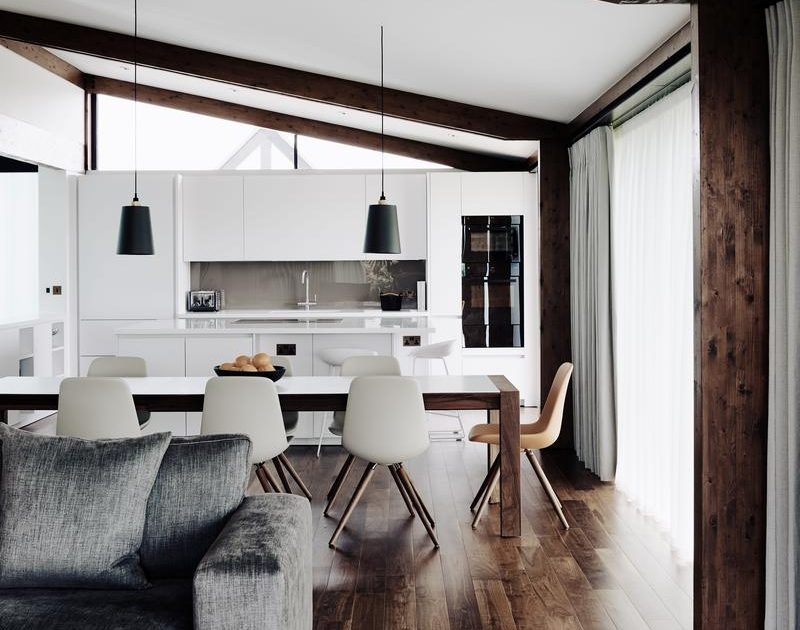
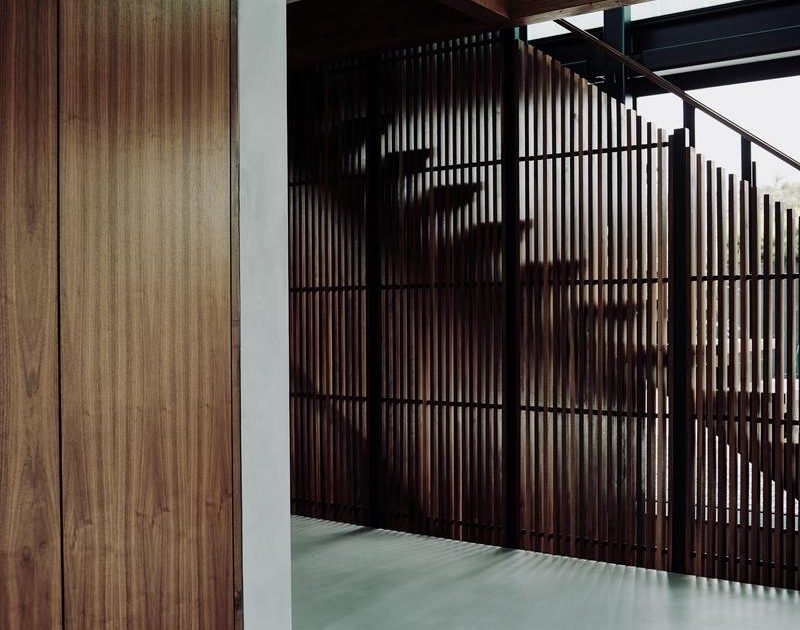
Read also: A Rustic Modern House with Pool Terrace and Garage with Green Roof in San Rafael
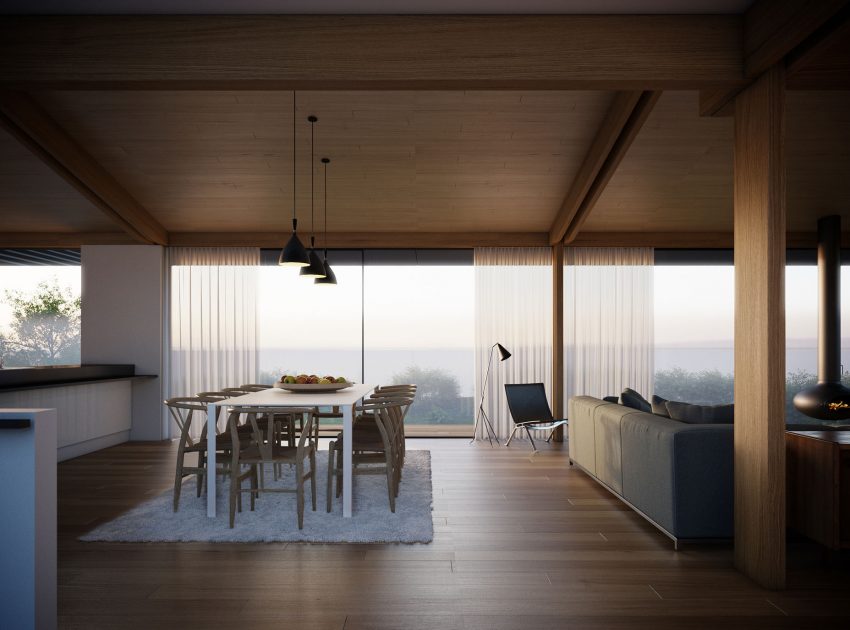
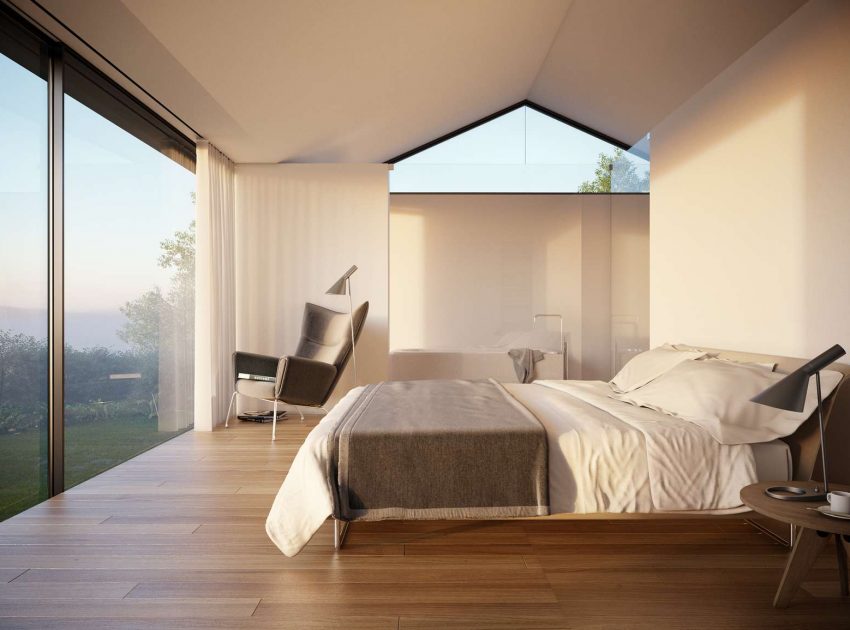
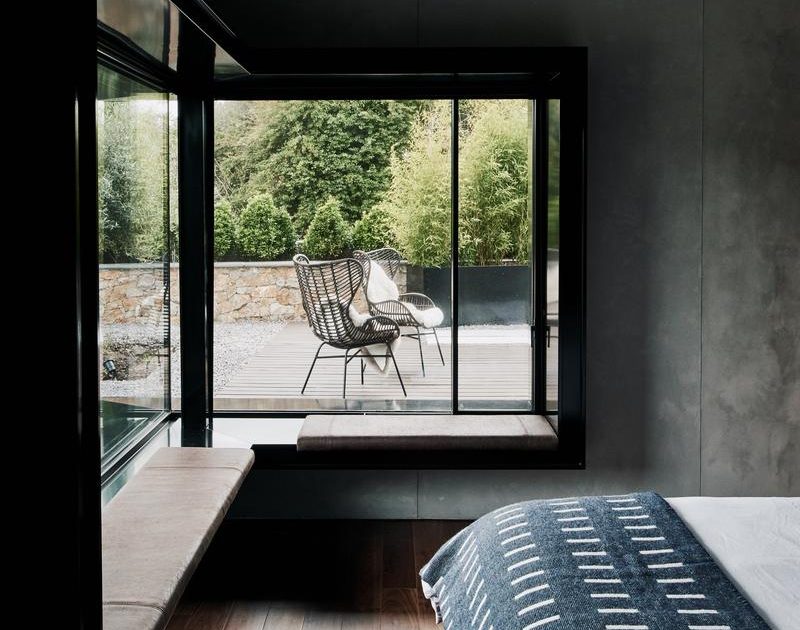
Next: A Spacious Contemporary Home with Rustic and Unique Elements in Salve, Italy
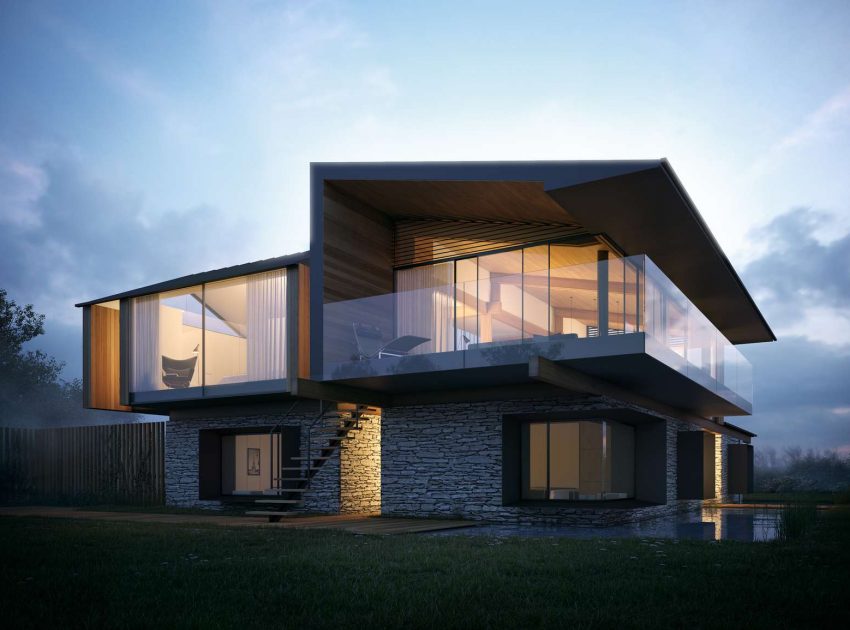
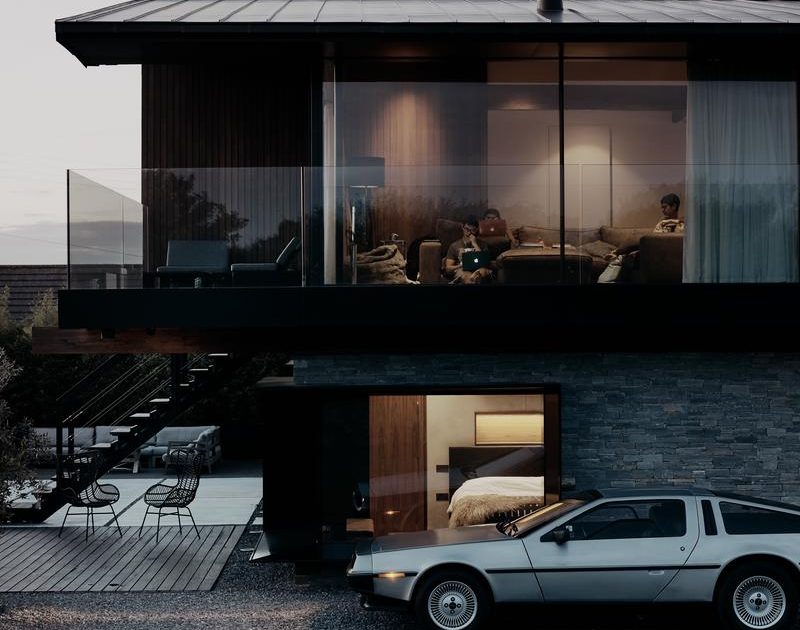
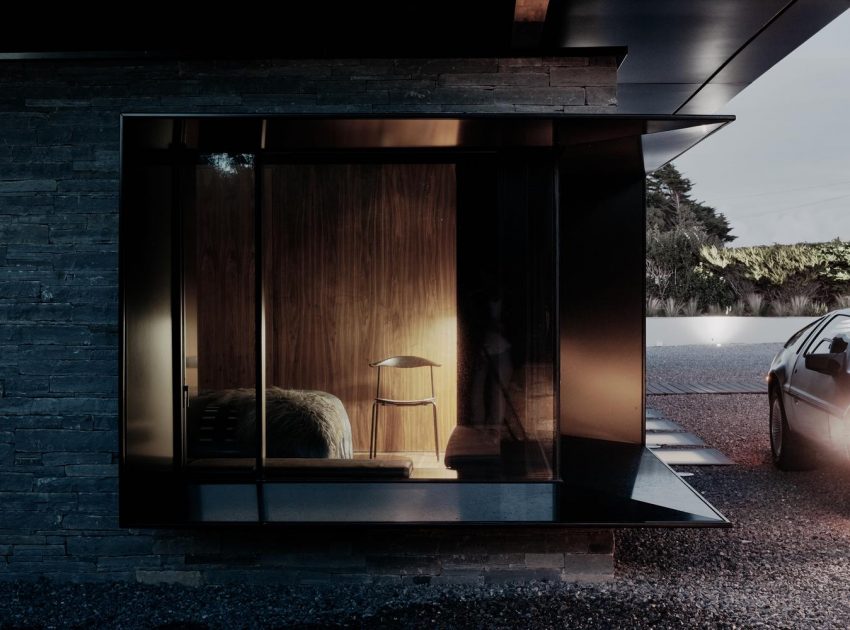
Check out: A Modest Single-Family House Made of Recycled Materials in Dallas

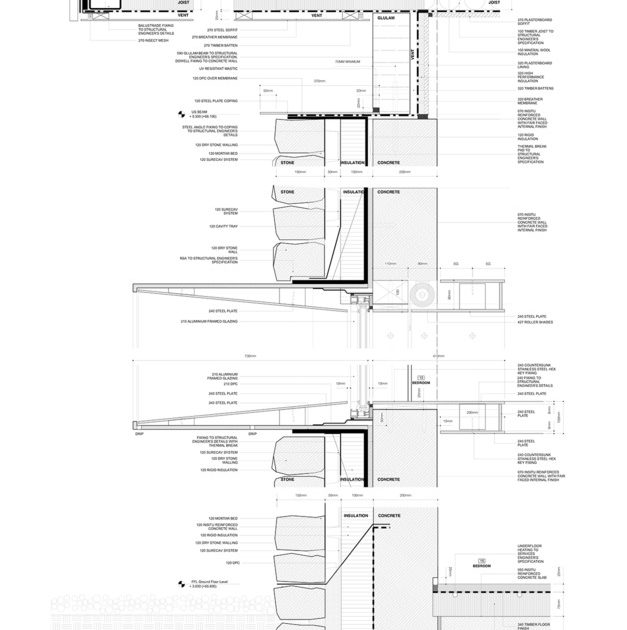
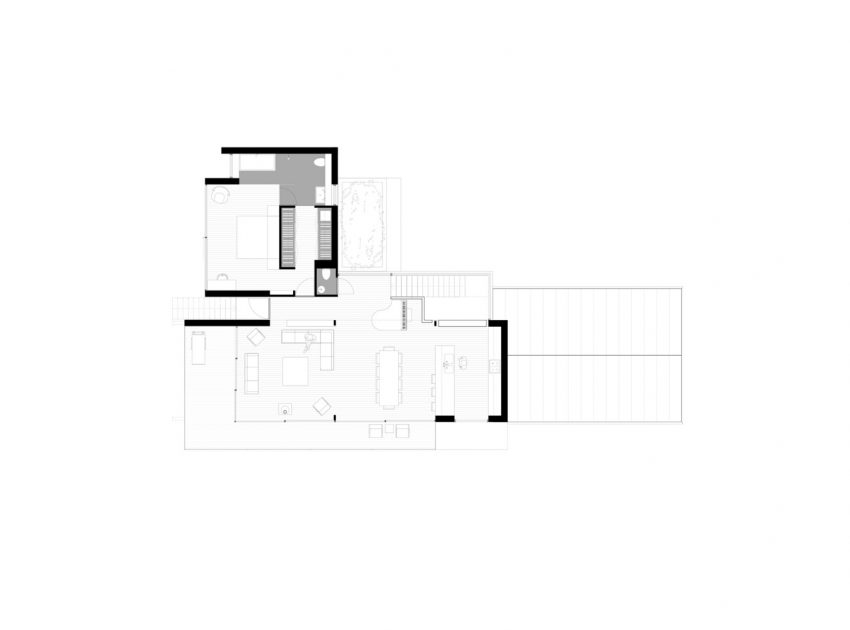
Read more: A Cozy and Playful Contemporary Home with Rooftop Garden in San Francisco
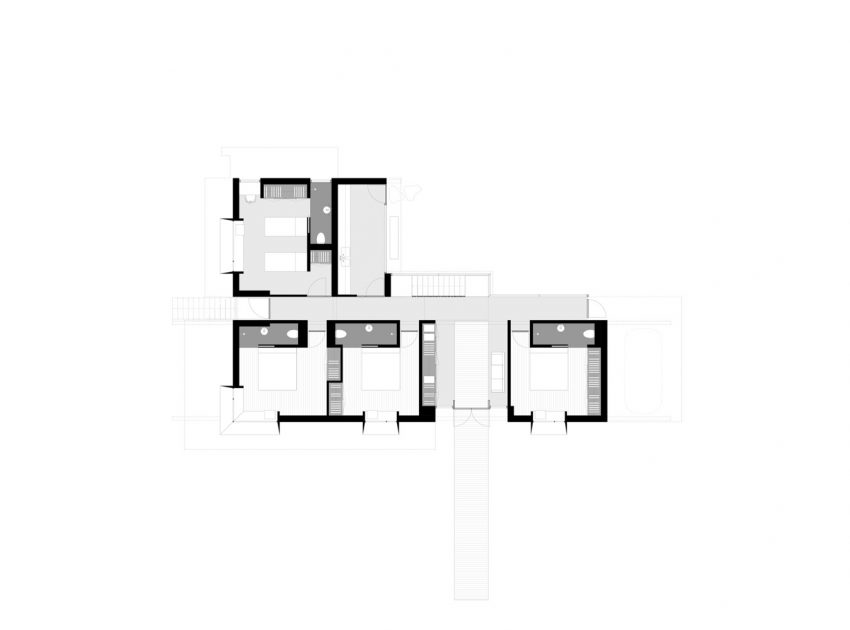
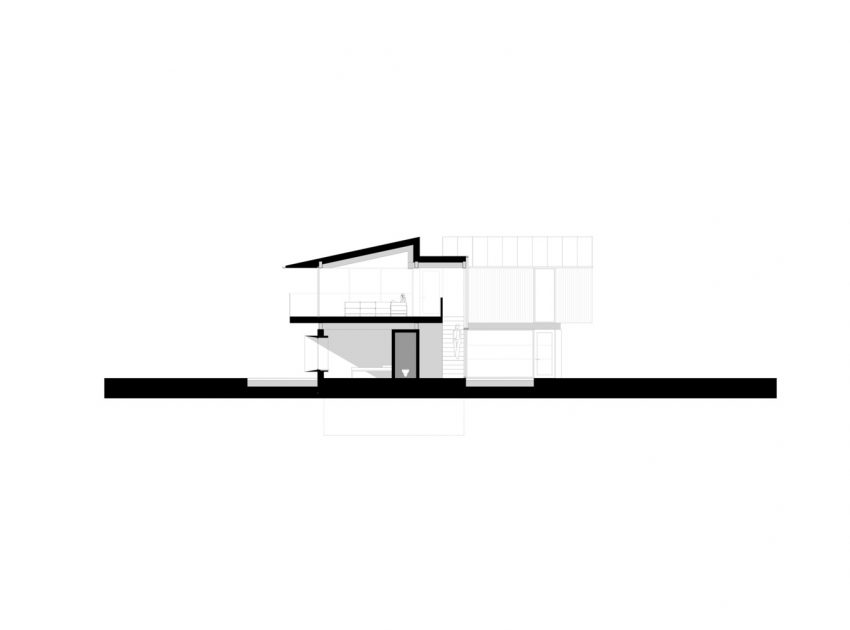

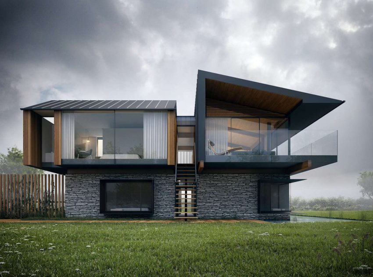
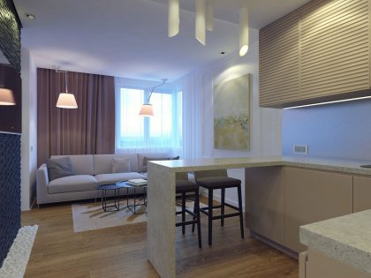
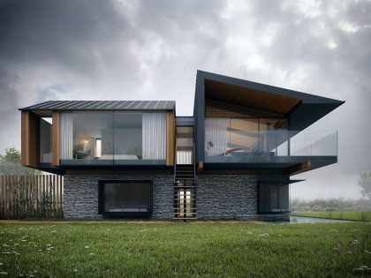
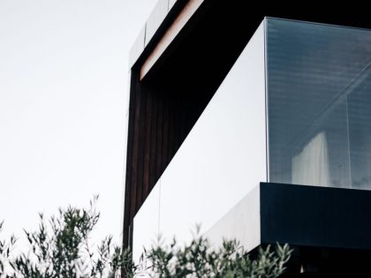
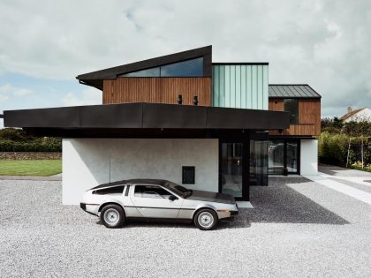
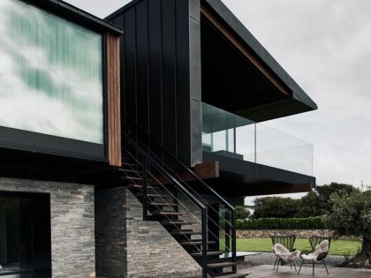
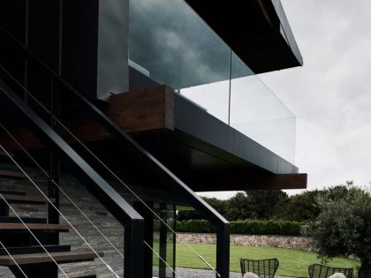
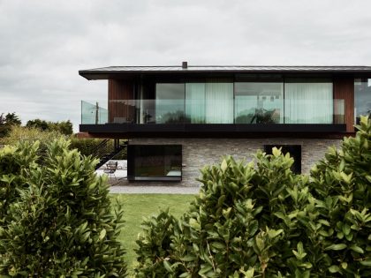
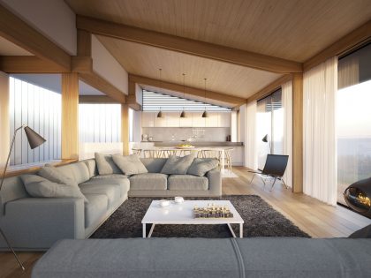
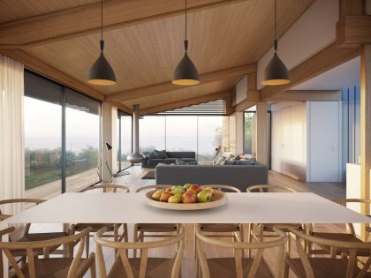
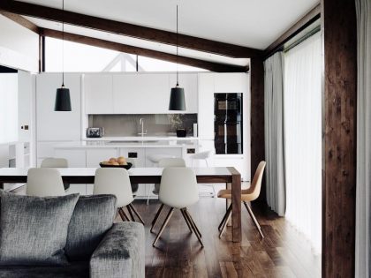
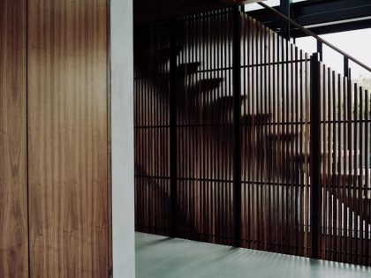
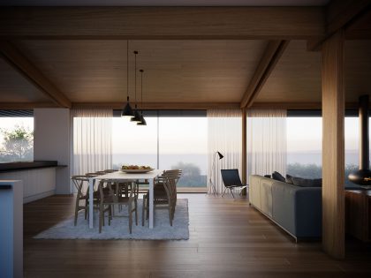
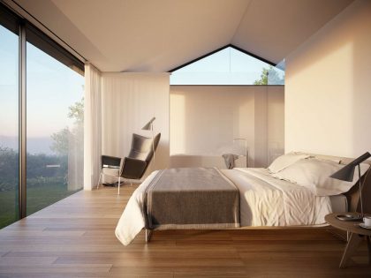
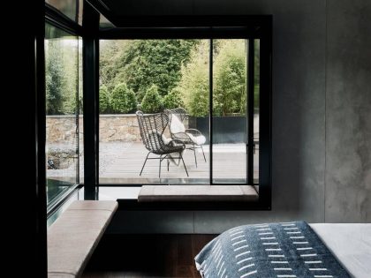
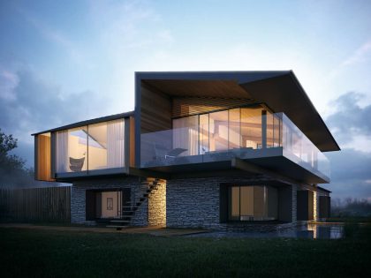
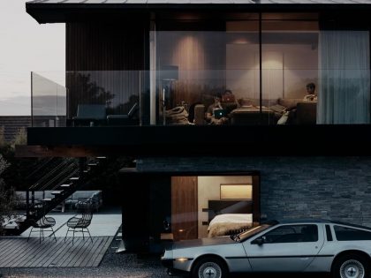
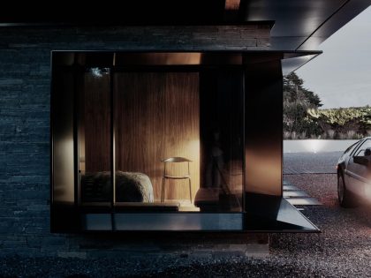

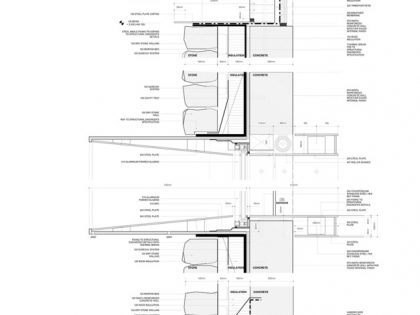
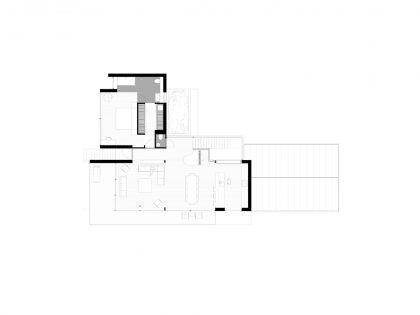
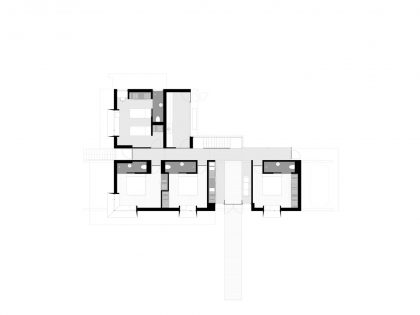
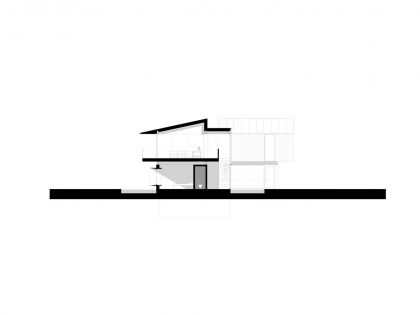
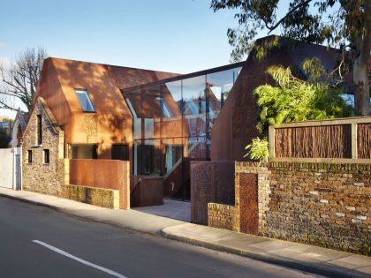
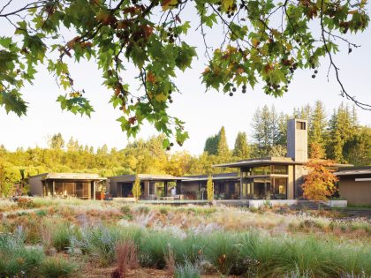
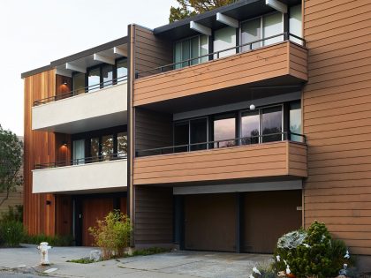
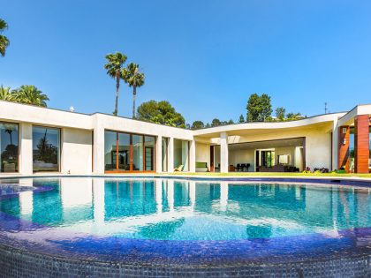
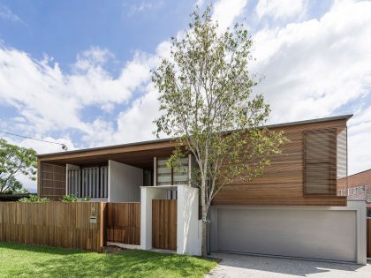
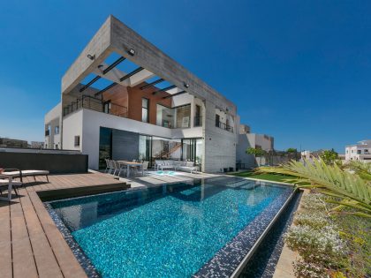
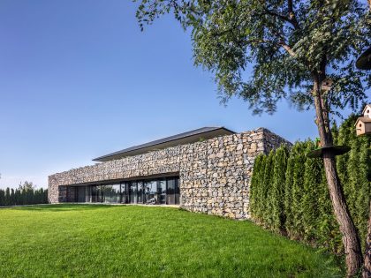
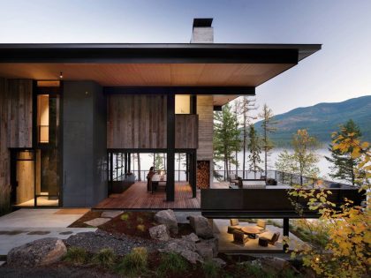
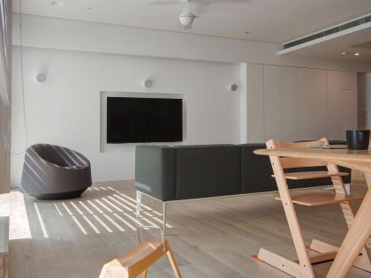
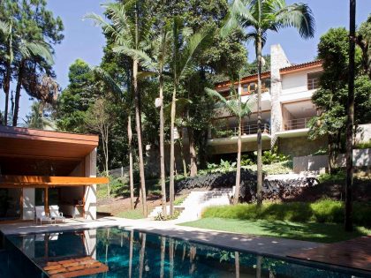
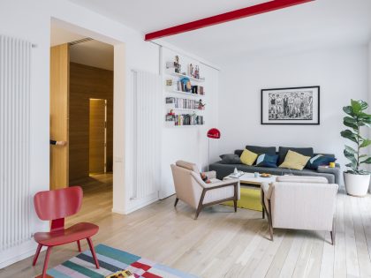
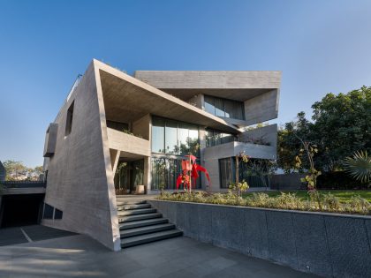
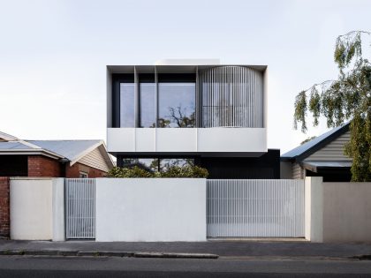
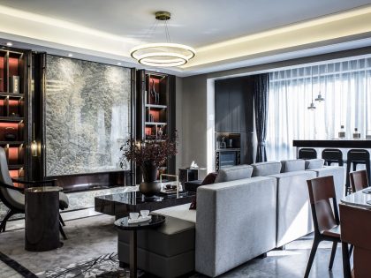
Join the discussion