Casa Linder by Buchanan Architecture
Casa Linder is a 3,700 square foot single-family residence located in a well-established, but transitional East Dallas neighborhood. Informed by the owner’s fondness for reclaimed materials, and inspired by the historic architecture of the Texas Blackland Prairie homestead vernacular, Casa Linder embraces the architectural heritage of the earliest Dallas settlers by blending the simple forms and materials of the original prairie dwellings with contemporary planning and crisp detailing.
The roof and exterior walls are clad in recycled, corrugated steel panels intended to patina to a rusty, weathered finish. At each of the south and north elevations, the walls are clad in reclaimed snow fencing planks. A gabion wall provides privacy to the pool area and gives texture to the composition of the front elevation. The interior finishes are modest, consistent, and neutral throughout.
The House Design Project Information:
- Project Name: Casa Linder
- Location: Dallas, Texas, USA
- Type: Modern House
- Area: 3700 ft²
- Designed by: Buchanan Architecture
- Project Year: 2015
Photos by: Buchanan Architecture & James F. Wilson
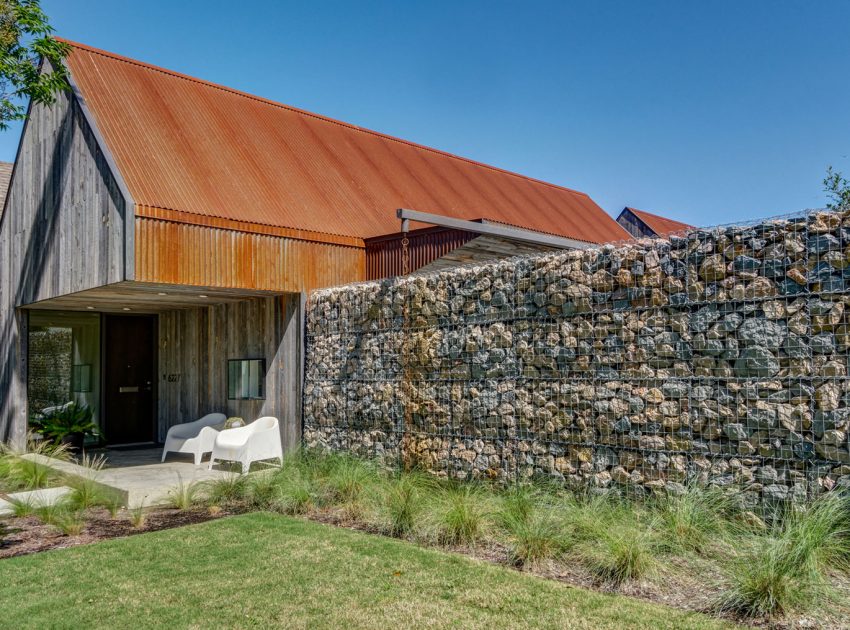
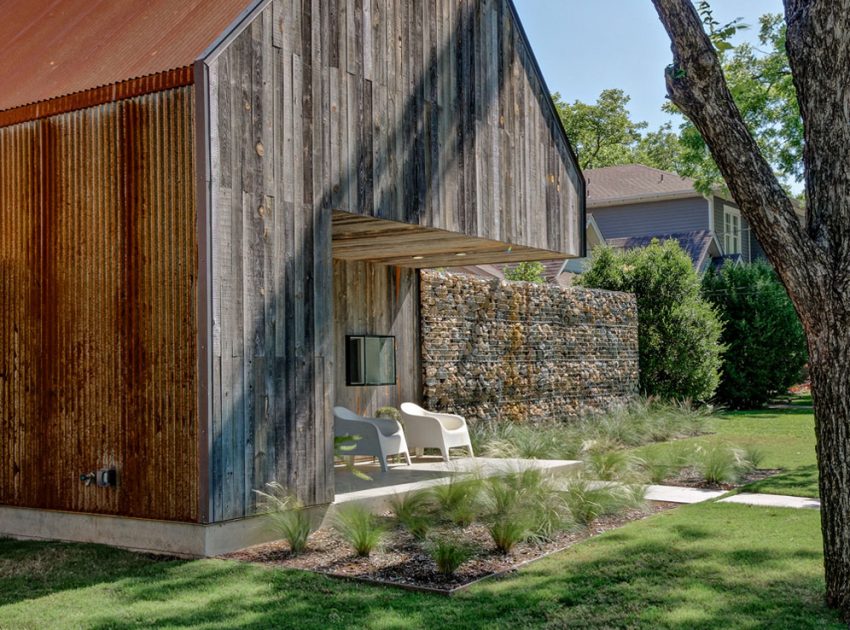
View more: A Bright Contemporary Home Perched Above the Silicon Valley in Los Gatos
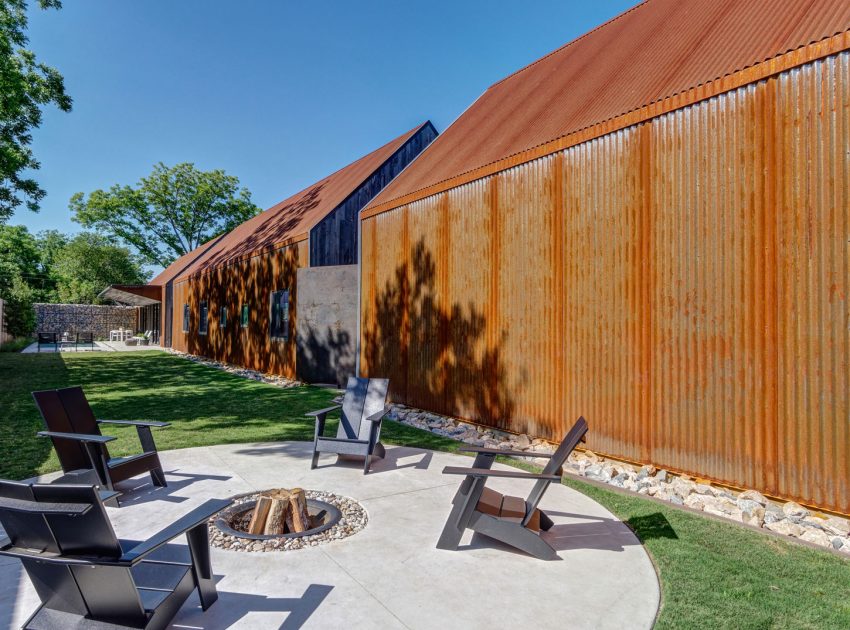
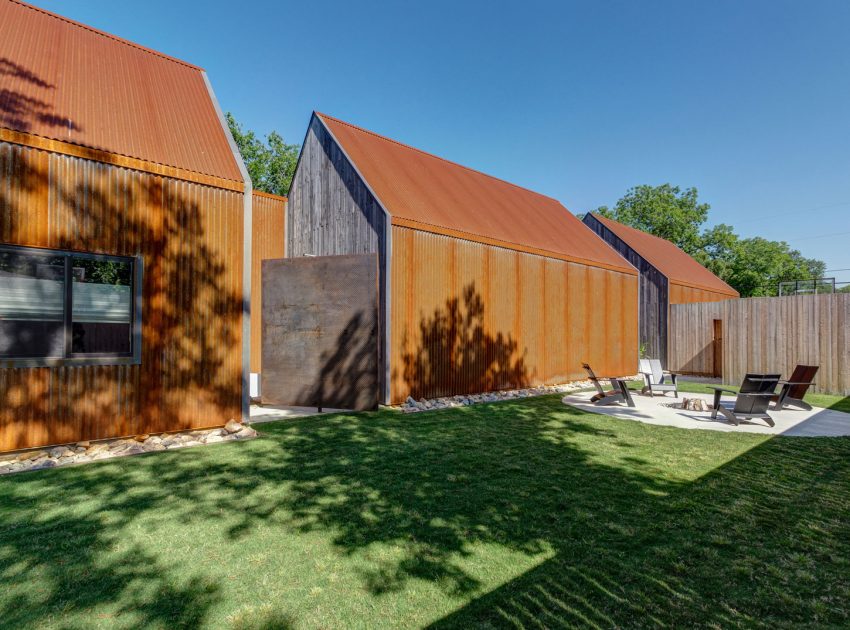
Related: A Bright Contemporary Home with a Big Pool in Cascais, Portugal
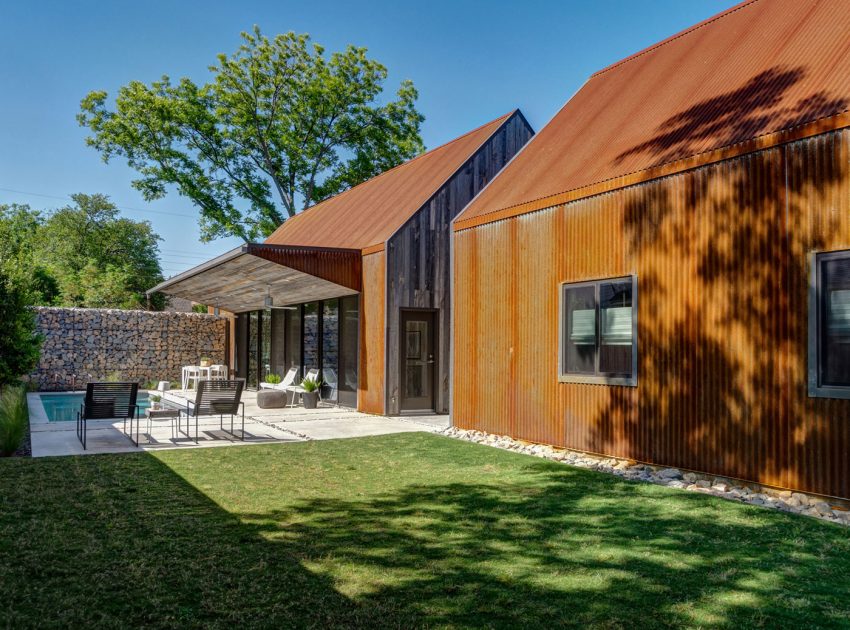
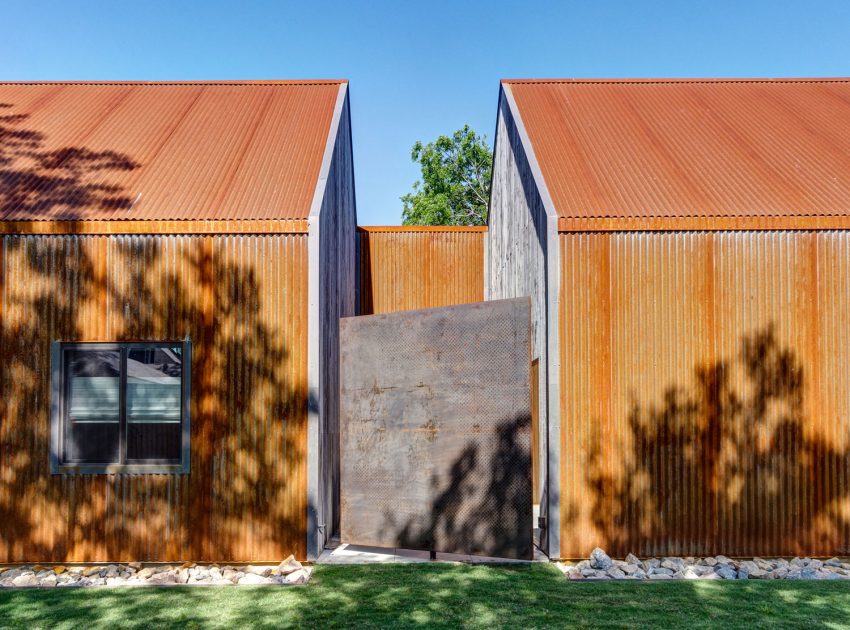
Here: A Simple But Sophisticated Contemporary Home with Infinity Pool in Munich, Germany
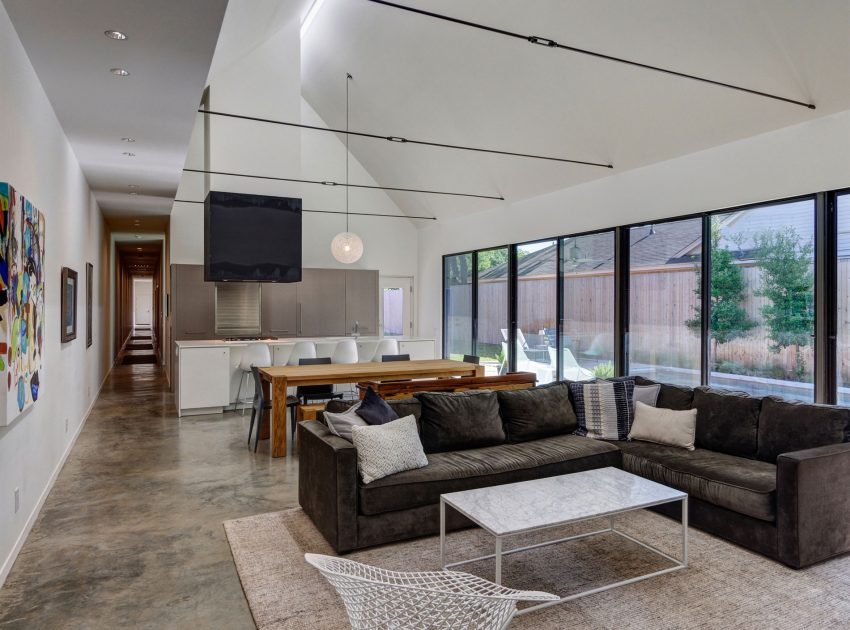
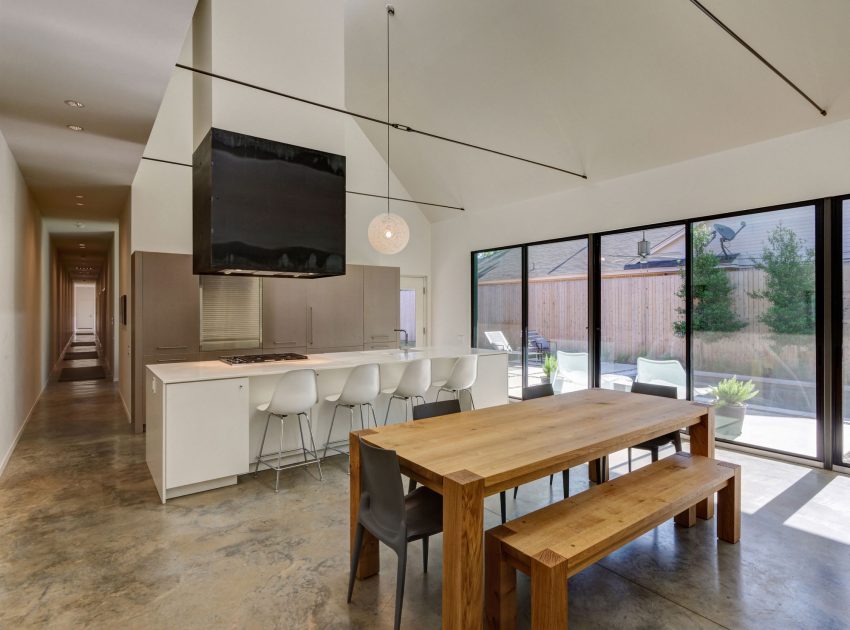
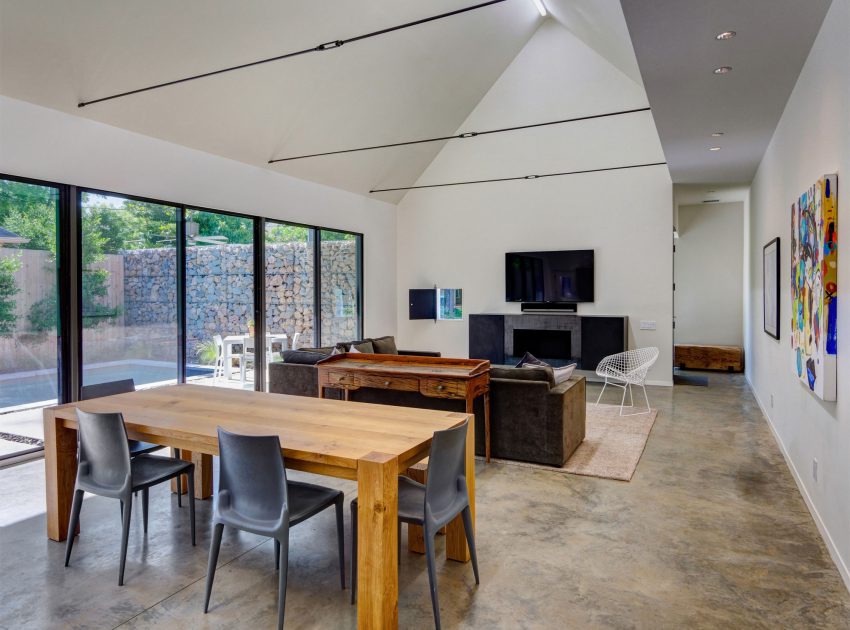
Read also: An Elegant Mid-Century Home with Luminous Interiors in Carmel
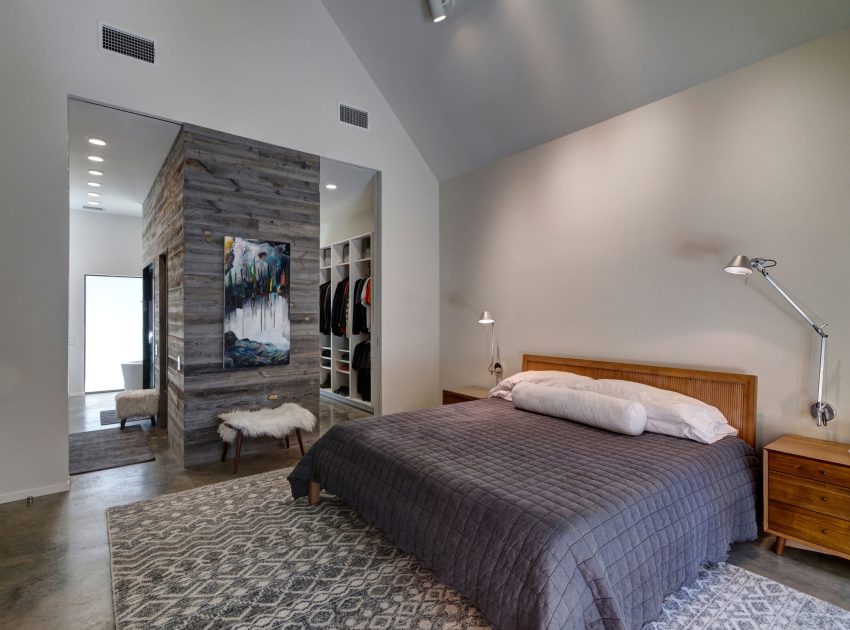
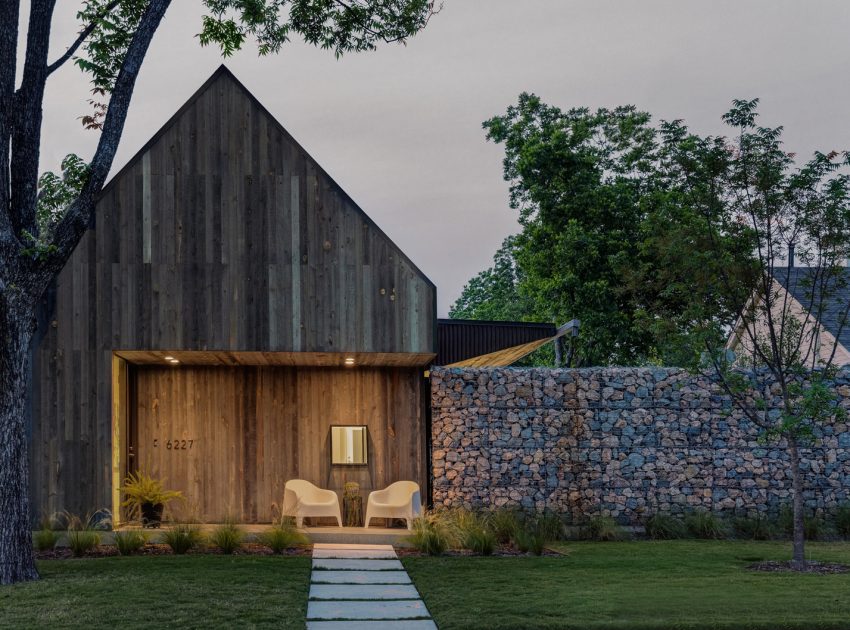
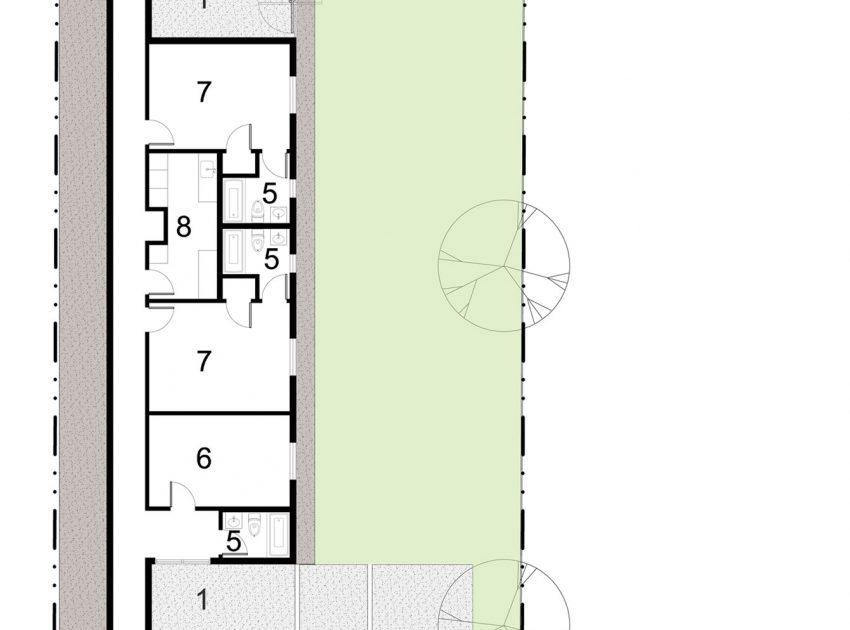
Next: A Contemporary Home with Clean Lines and White Single Volumes Shape in Greytown, New Zealand
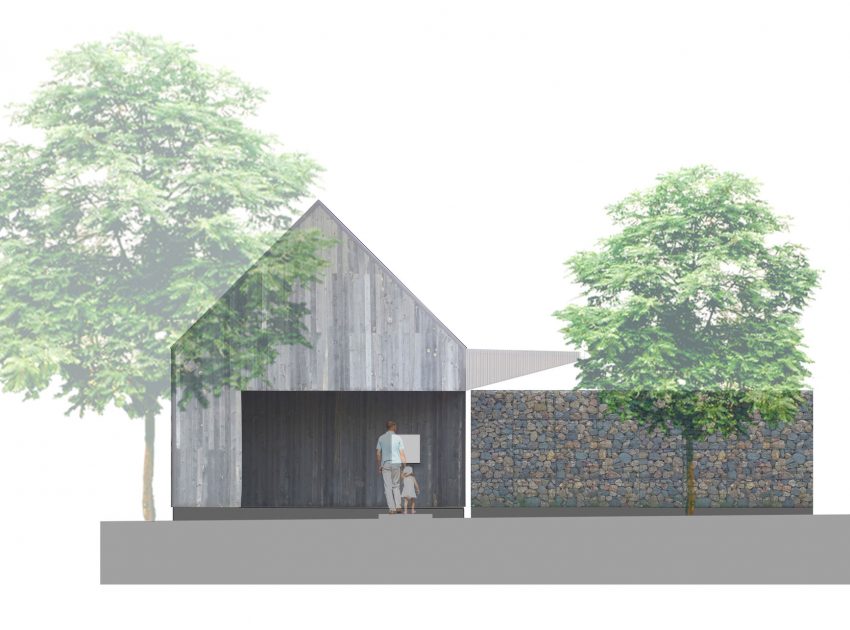
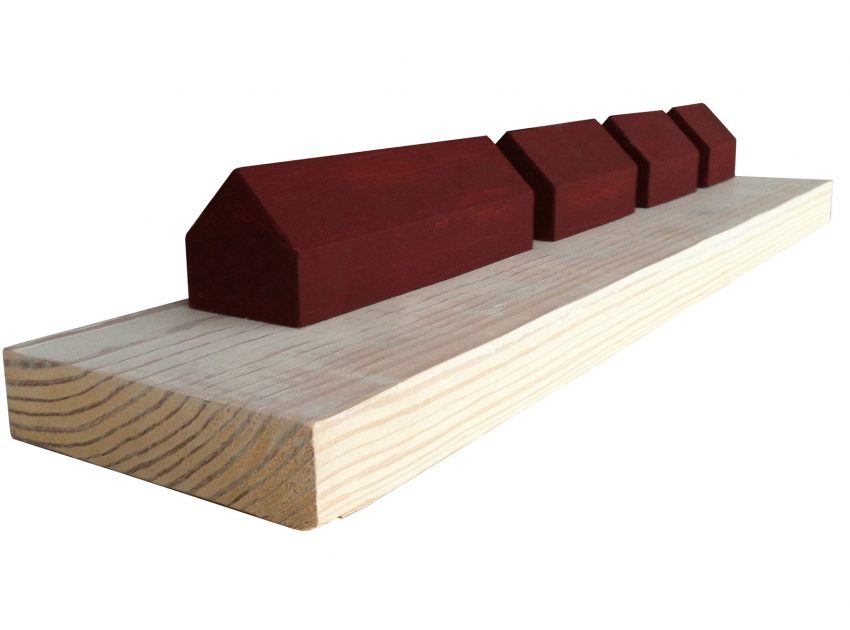

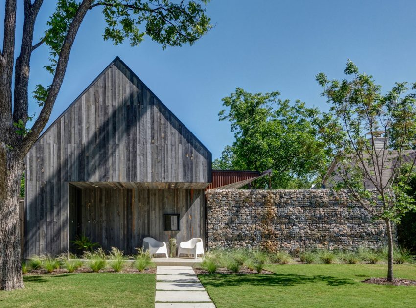
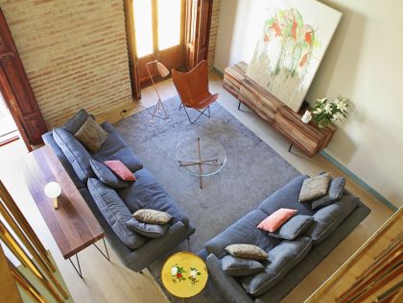
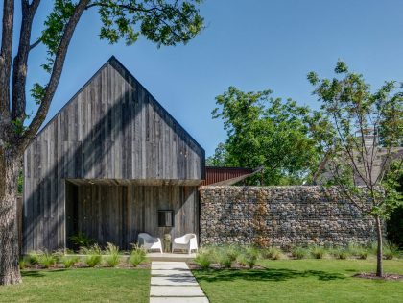
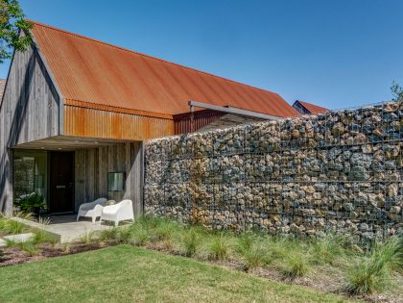
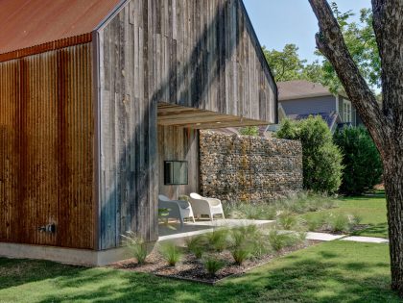
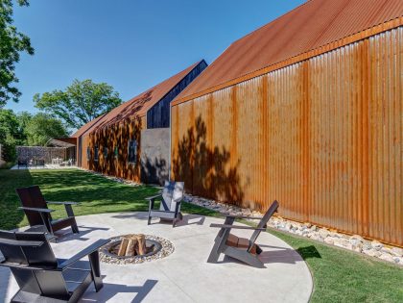
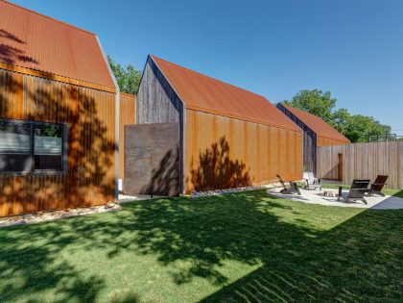
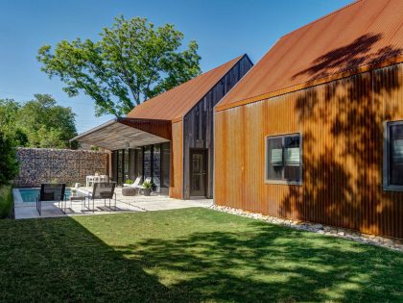
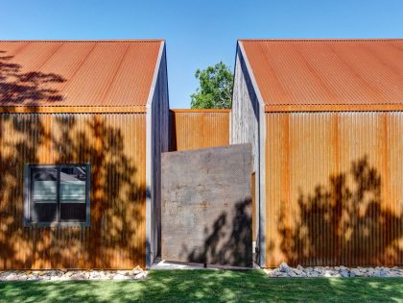
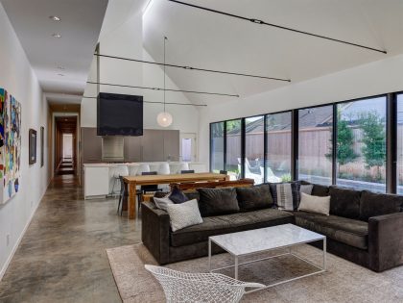
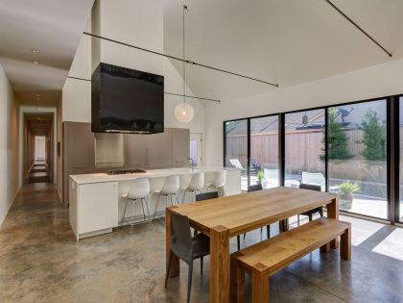
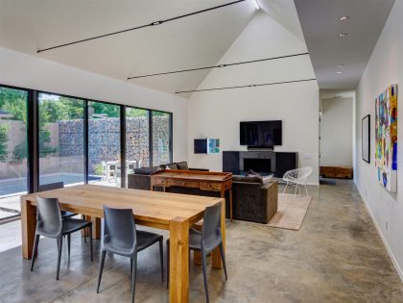
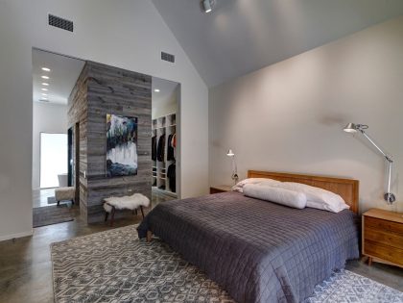
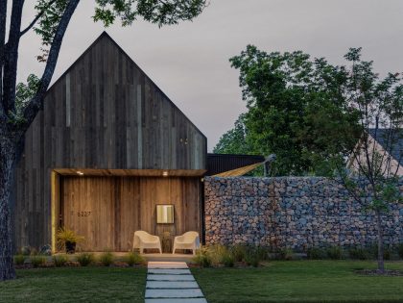
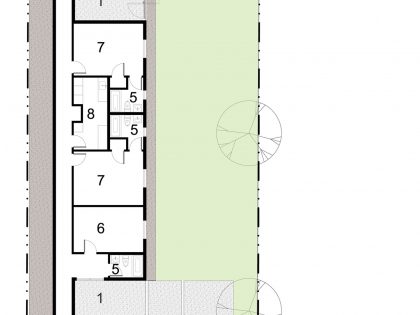
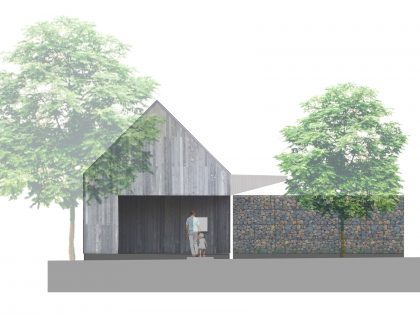
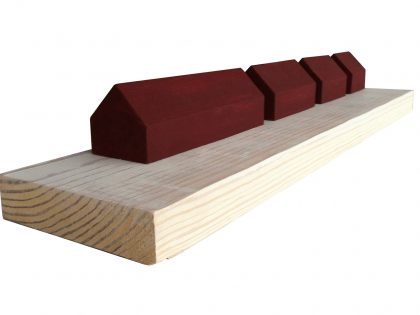
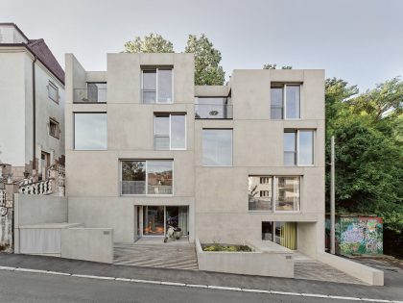
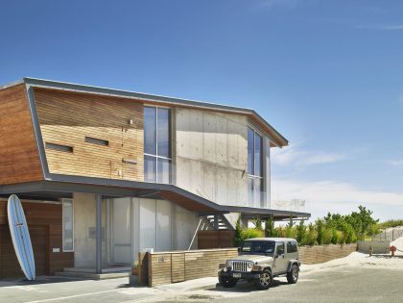
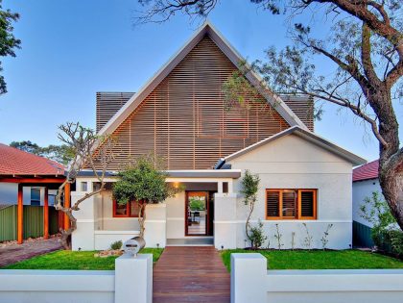
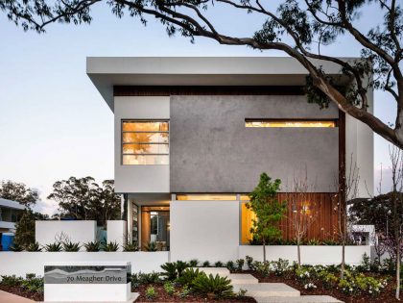
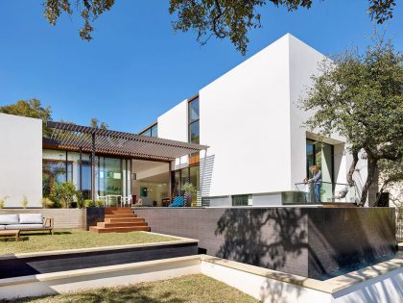
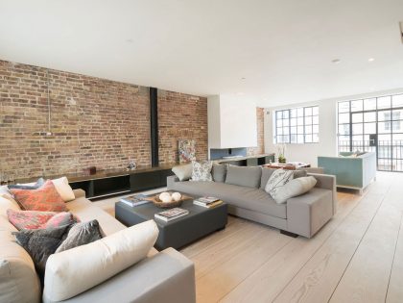
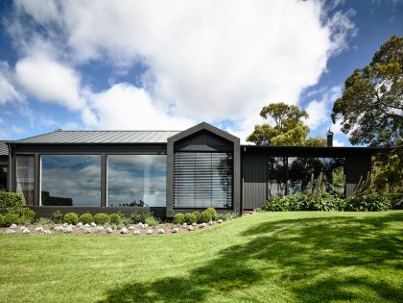
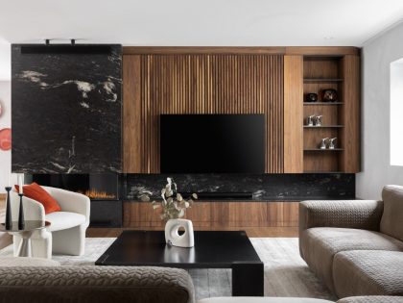
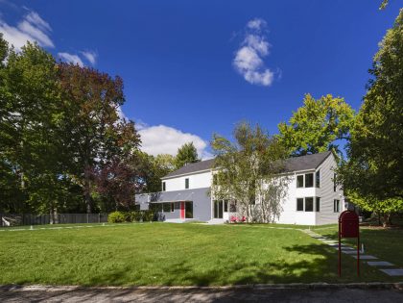
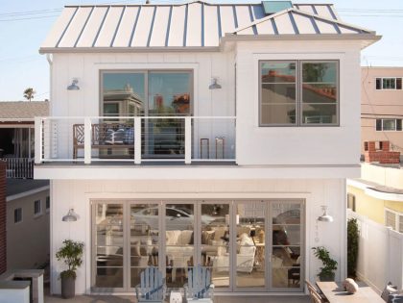
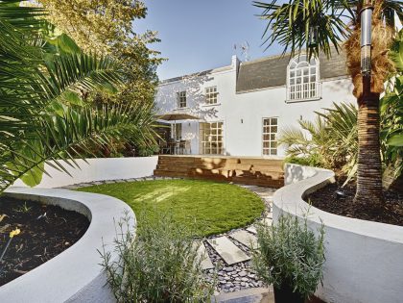
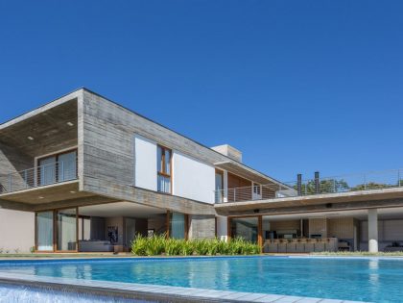
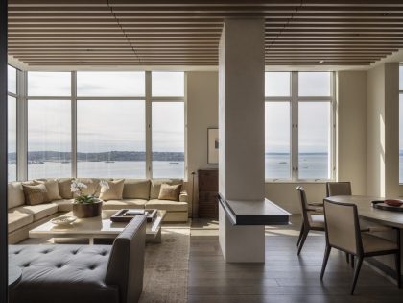
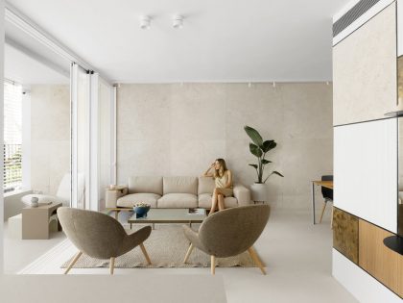
Join the discussion