Canfield Gardens by Scenario Architecture
This house is designed with a unique take on minimalism. Sharp corners and angular forms are replaced by soft, continuous and curved geometries. Those are juxtaposed with materials in their most bare state; concrete, wood, aluminium, glass and natural plaster, to introduce a sense of ‘eroded’ minimalism to the house.
In depth understanding and analysis of the client’s habitation scenarios and daily routines exposed issues with the existing space.It revealed that an astonishing 90% of the time is spent in just 10% of the space. The new design emerged from the need to create a space that accommodates the client’s personal lifestyle.
The design intent was to find a way of accommodating the unused space within the used areas below while bringing as much natural light down to the basement. In addition the cluttered basement had to be relieved of some of its uses (cooking, eating, playing, admin, entertaining, etc…)
A cut in the ground floor, and relocation of the staircase, proved to be a simple and effective solution. It created a mezzanine level offering visual and physical connection of the two floors and vertical flow of movement. The cut was located in such way to allow the maximum amount of daylight down to the basement level.
The en-suite master bathroom is a unique feature of the house. A Japanese style soaking bath is integrated into a continuous tile-free surface that accommodates the basin and storage unit, all seamlessly integrating into / emerging out of the walls.
The House Design Project Information:
- Project Name: Canfield Gardens
- Location: London, England
- Type: Contemporary House
- Designed by: Scenario Architecture
- Project Year: 2013
Photos courtesy of Scenario Architecture
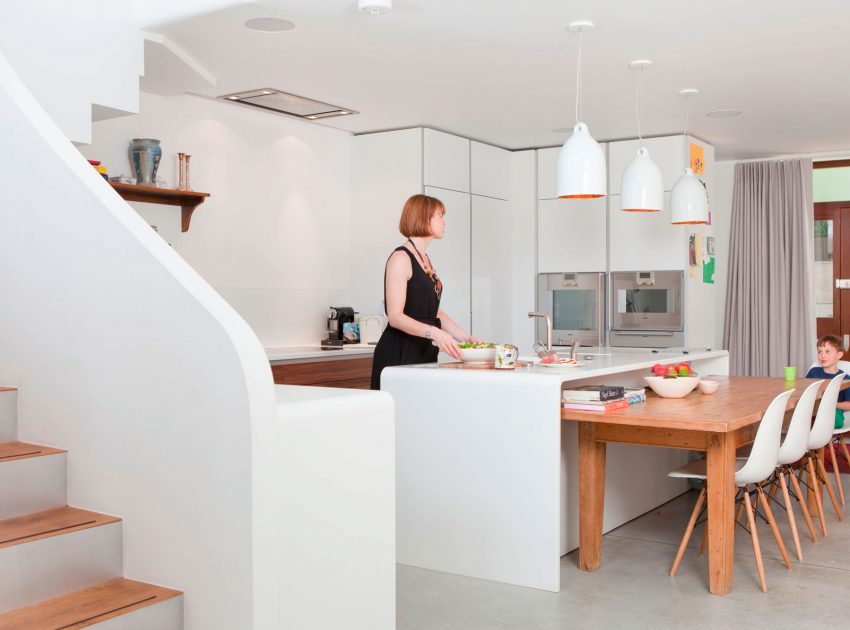
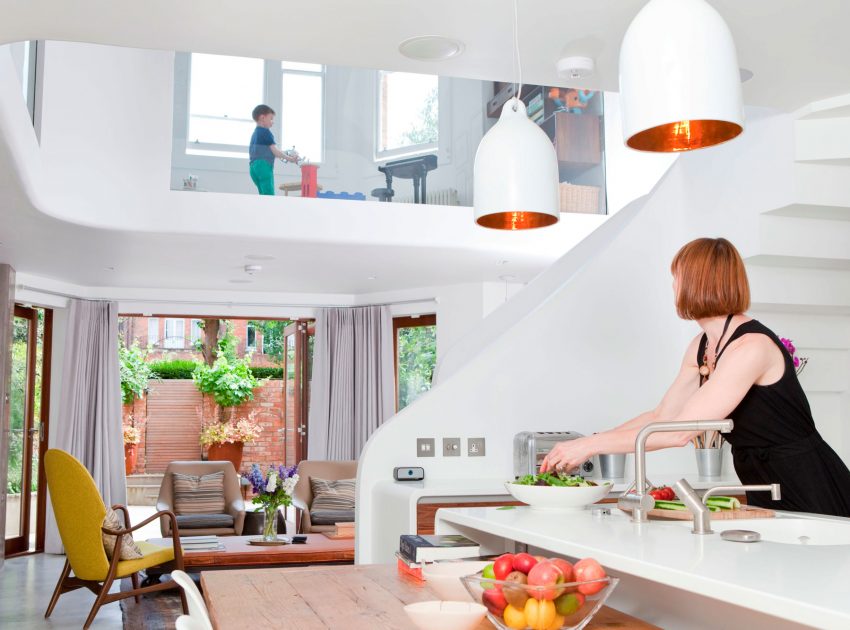
View more: An Elegant Contemporary Home Flooded with Natural Light in London
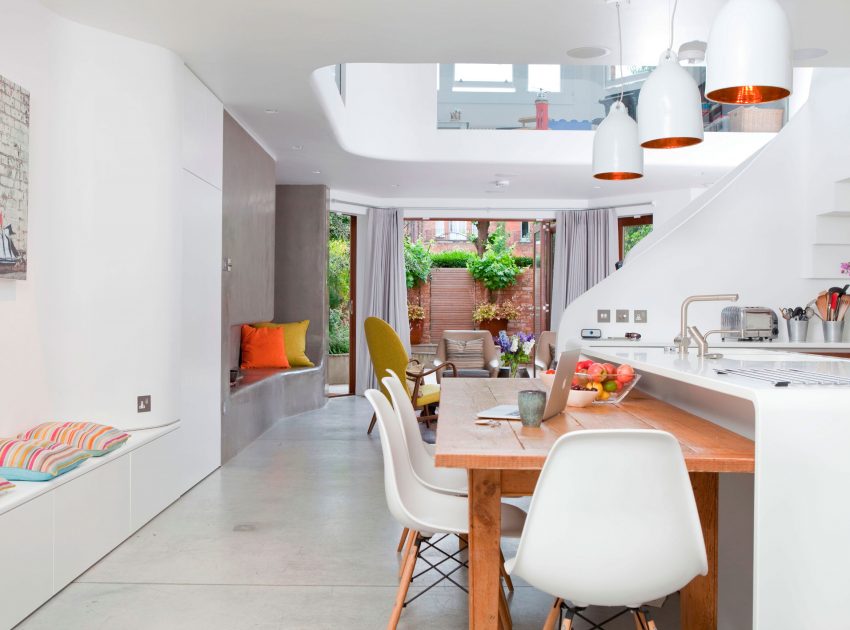
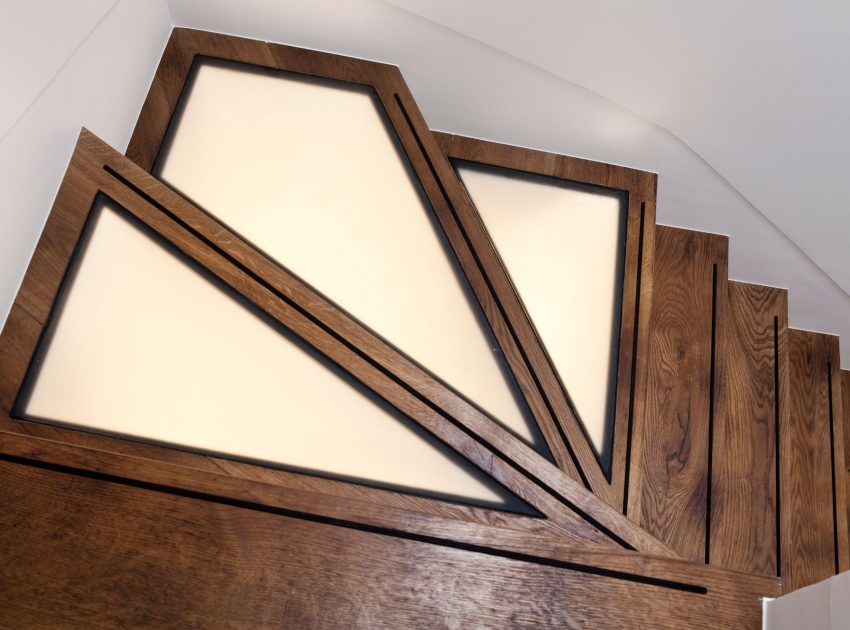
Related: A Unique and Minimalist Contemporary Home with Splendid Panoramic View in Austria
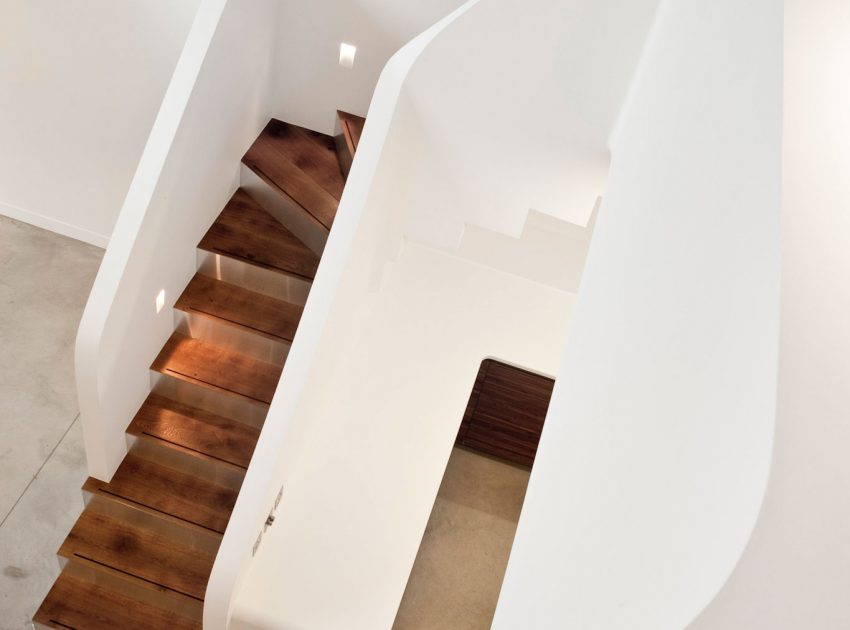
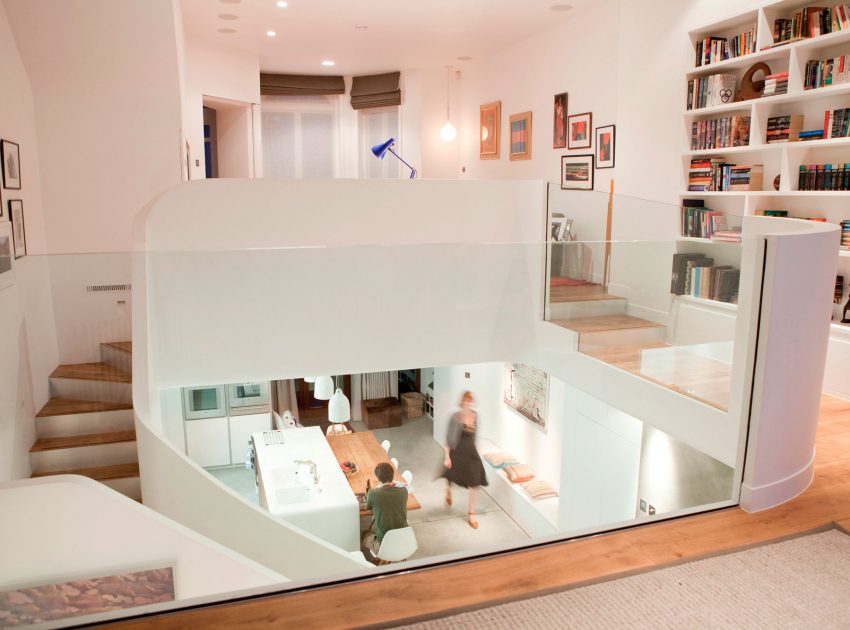
Here: Neostudio Architekci Designs a Cozy Minimalist Home Near the Forest in Poznań, Poland
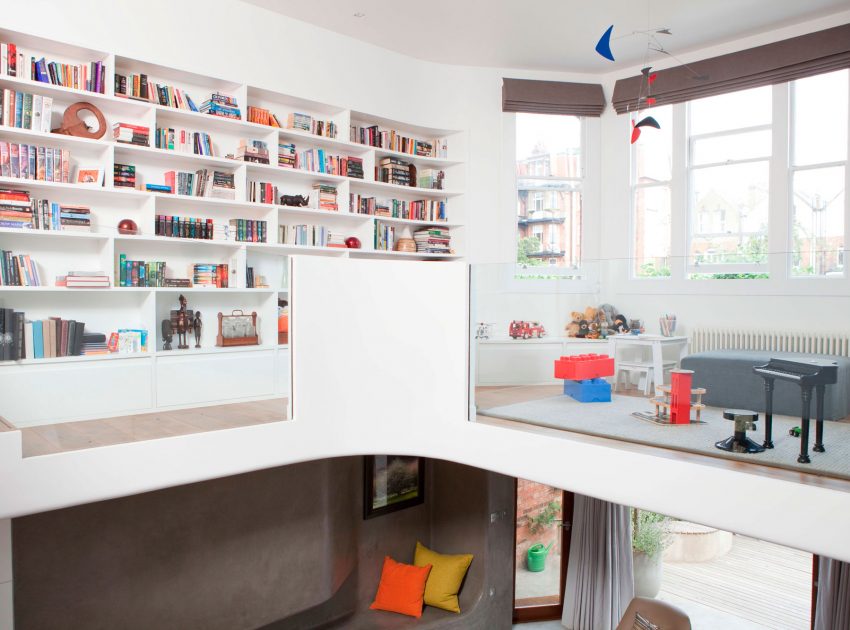
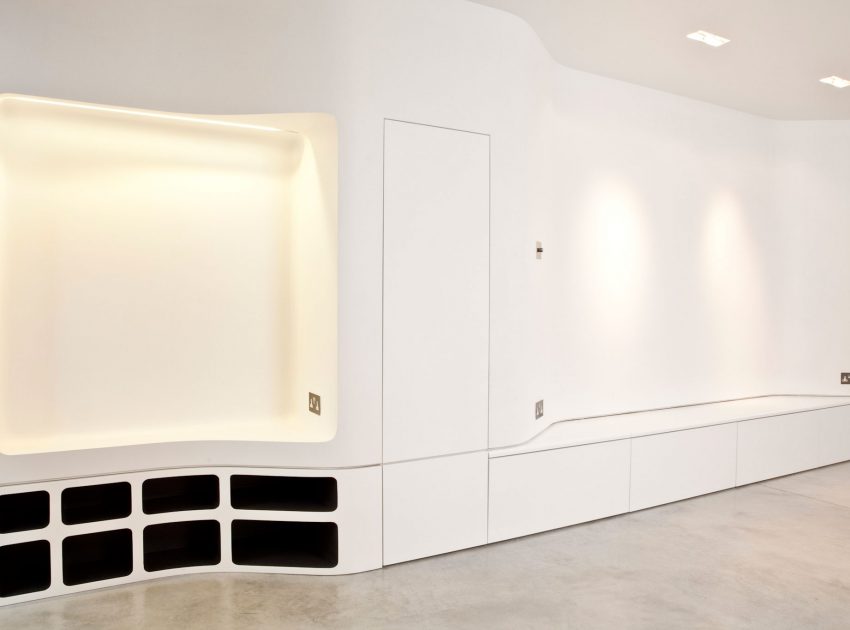
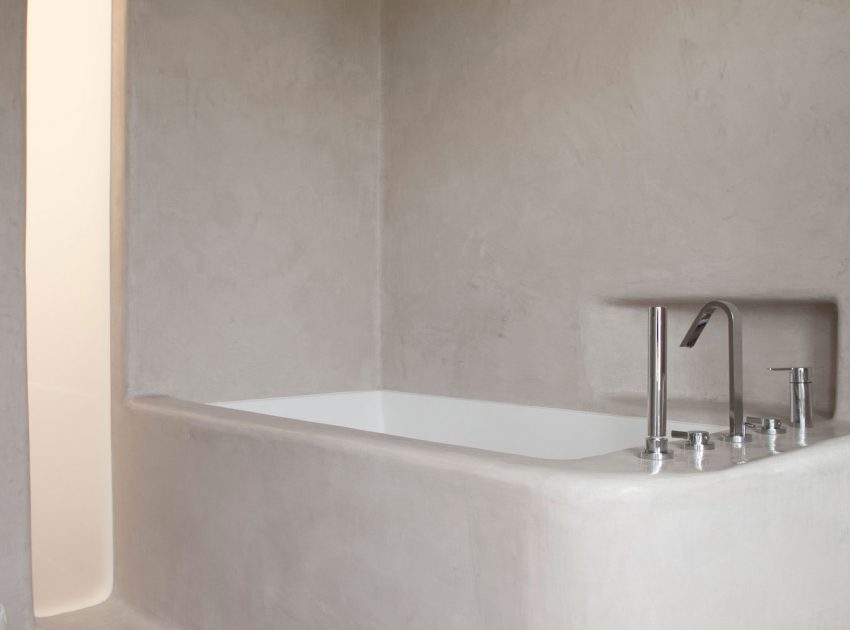
Read also: A Stylish Contemporary Home with Spacious Interiors in Chhatarpur, India
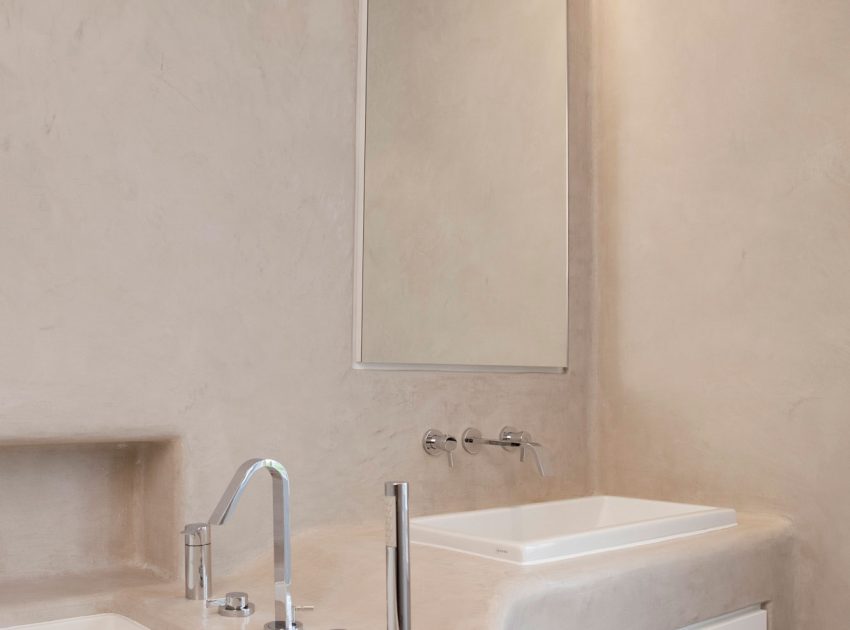
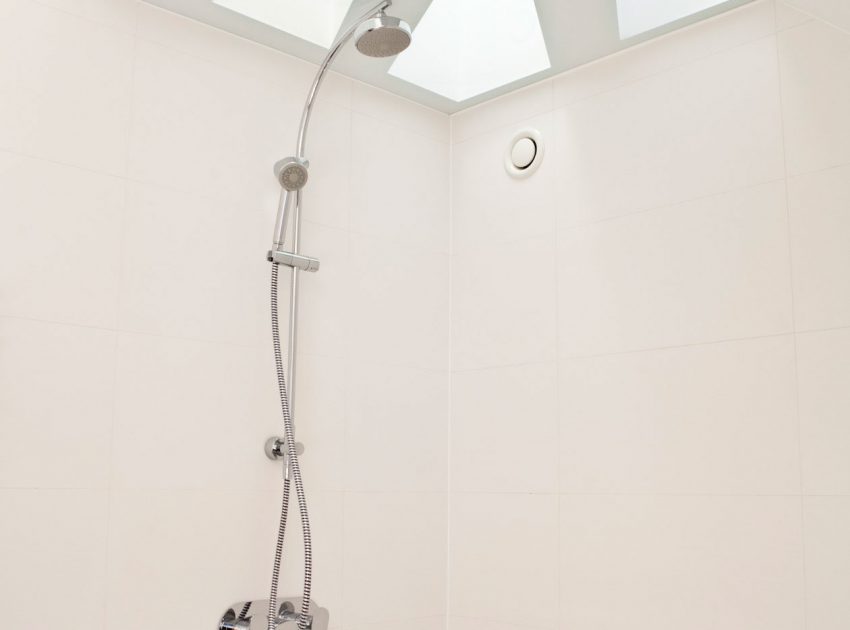
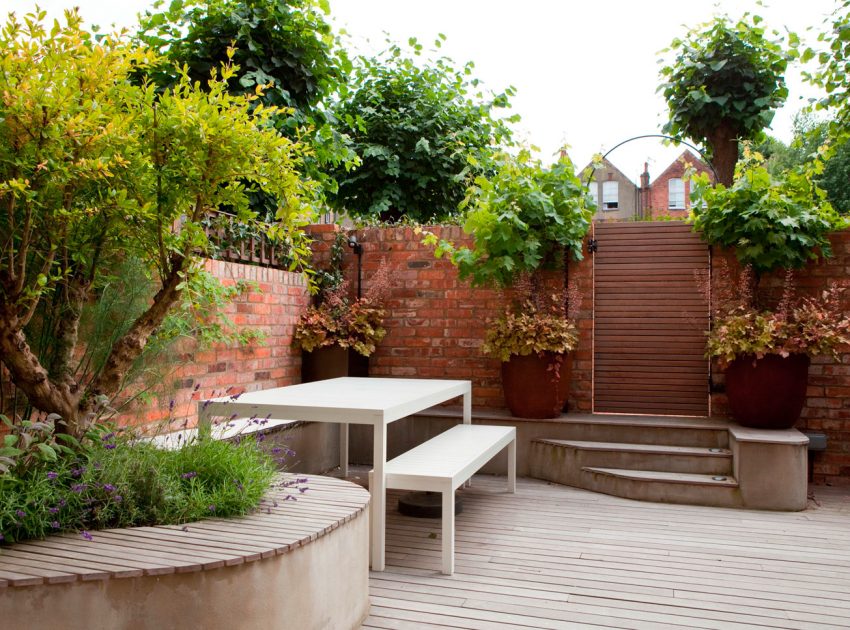
Next: A Contemporary Home with a Perfect Roof Terrace in Brno, Czech Republic
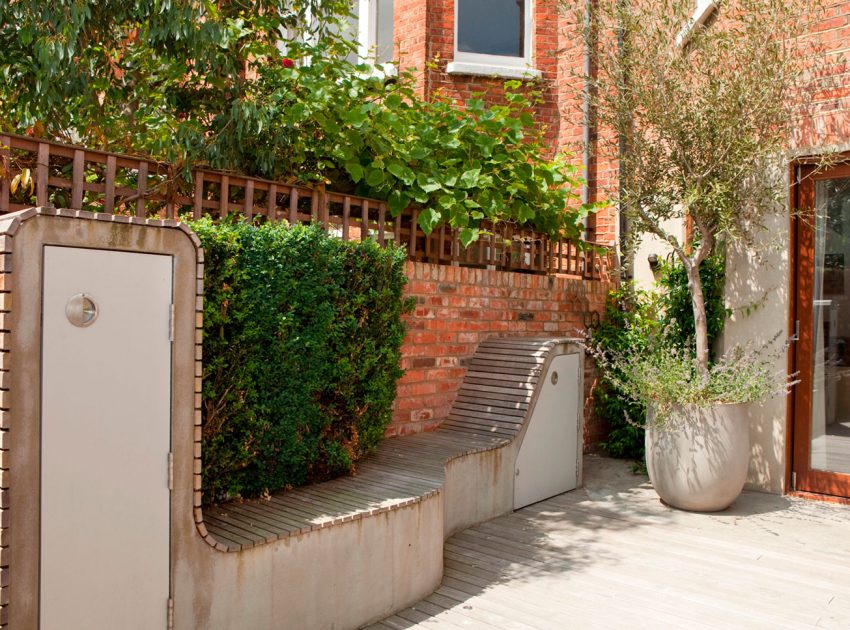
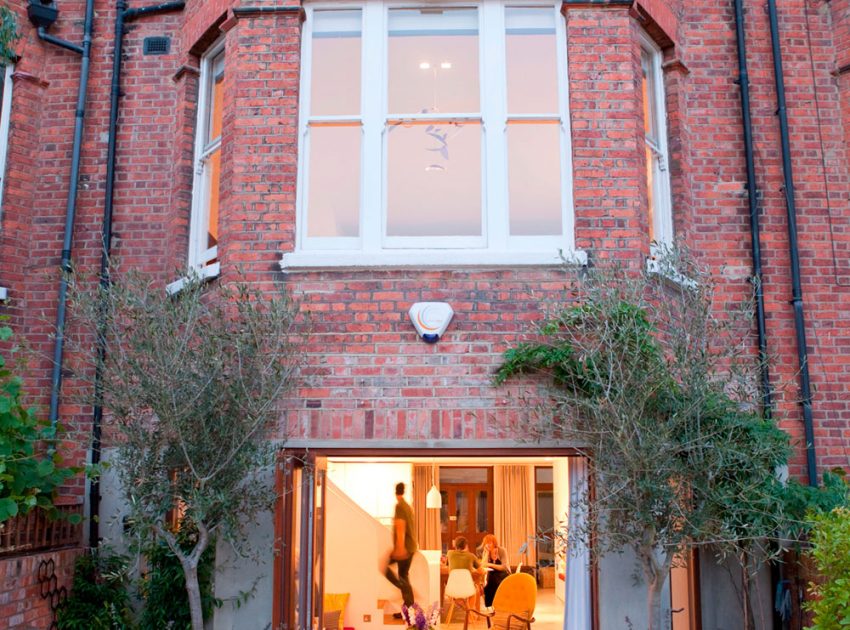
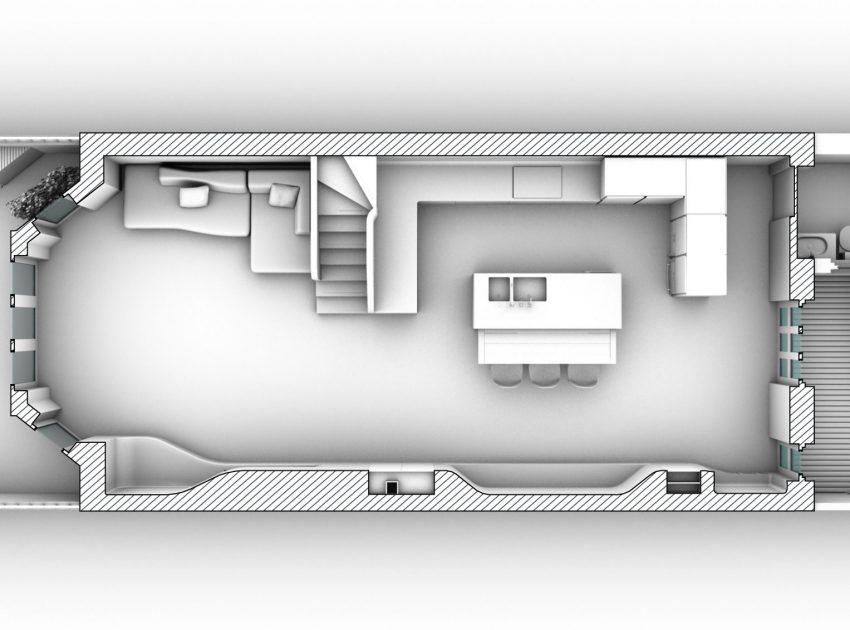
Check out: An Elegant Contemporary Home with a Long Swimming Pool in Fribourg, Switzerland
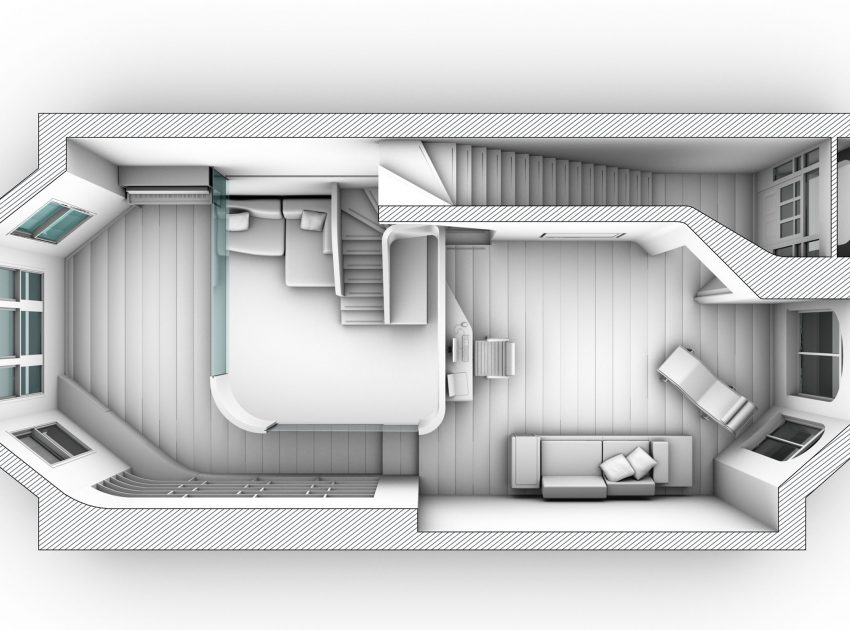
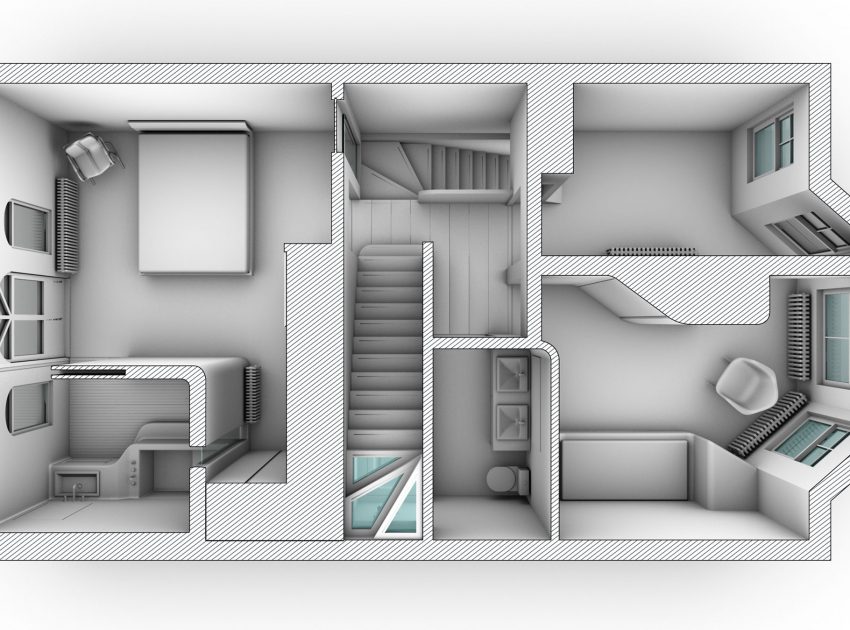
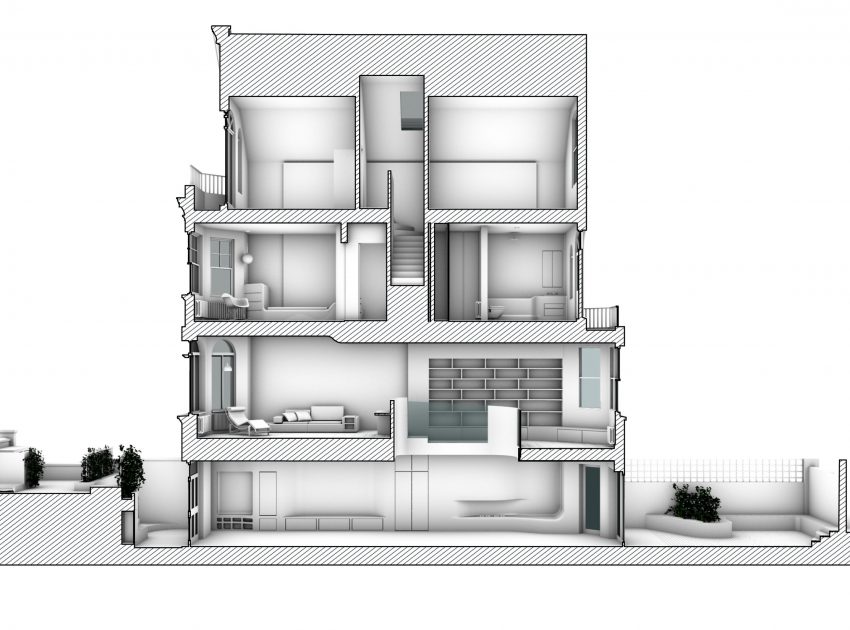
Read more: A Stunning Mountain House Nestled on the Hillside Overlooking the Austrian Alps in Austria
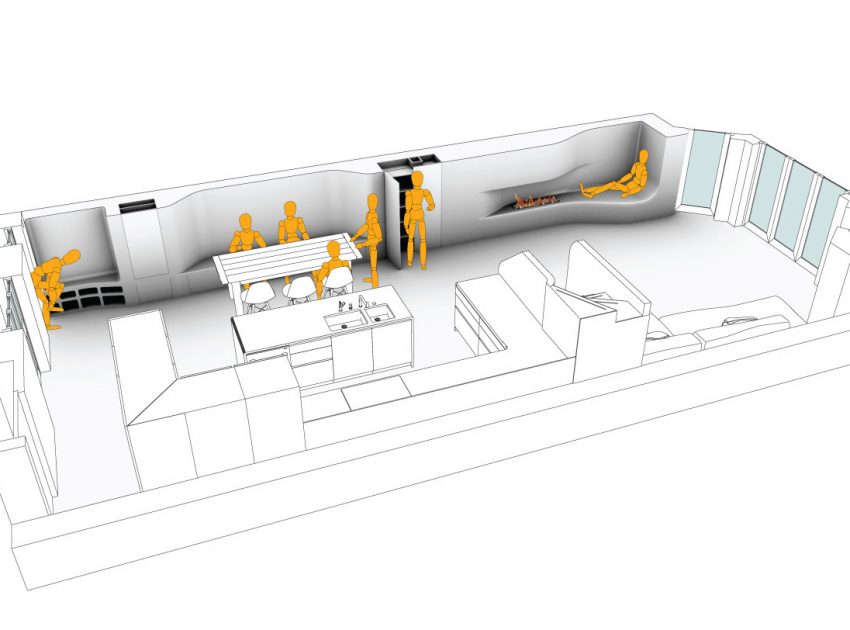

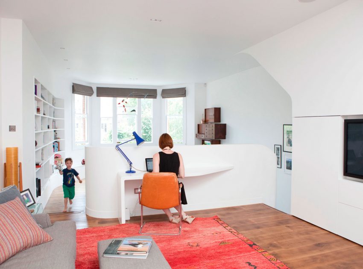
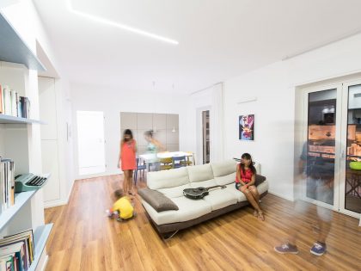
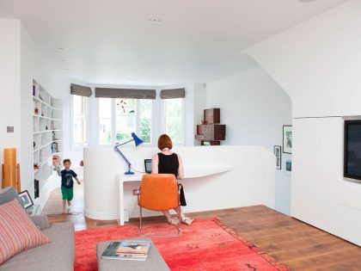
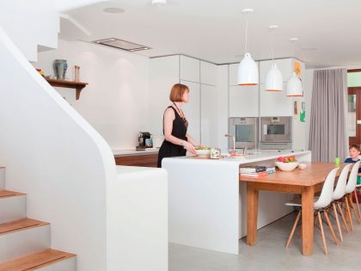
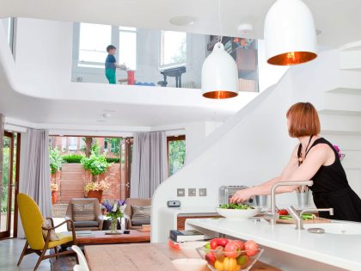
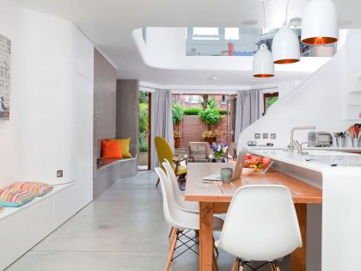
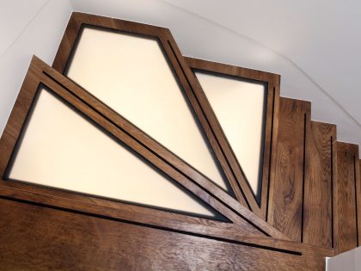
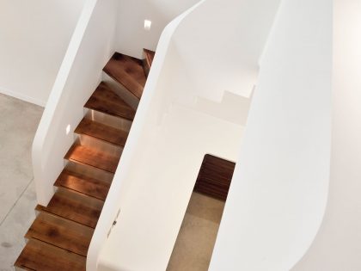
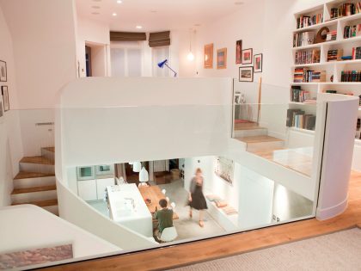
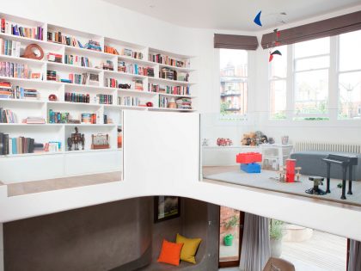
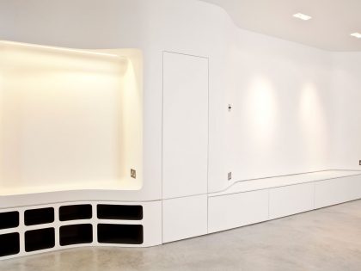
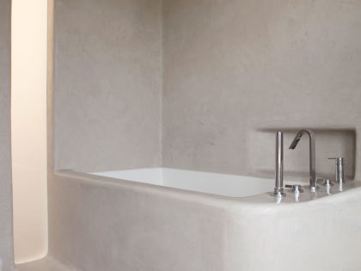
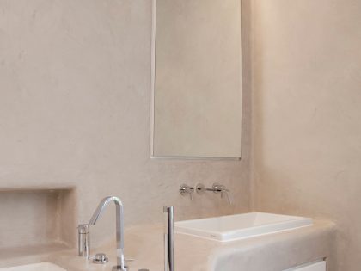
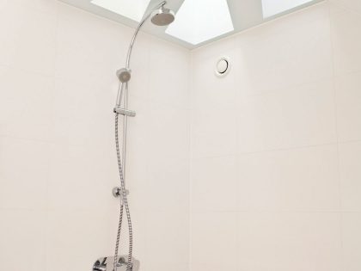
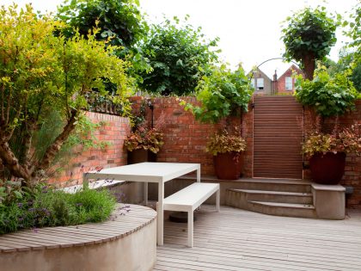
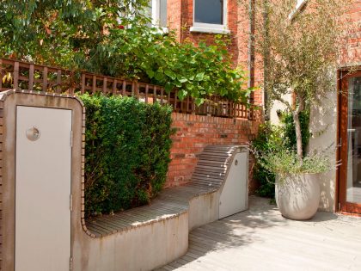
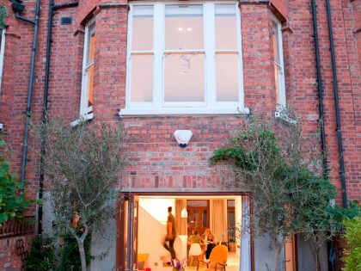
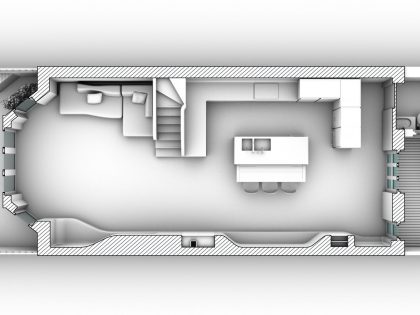
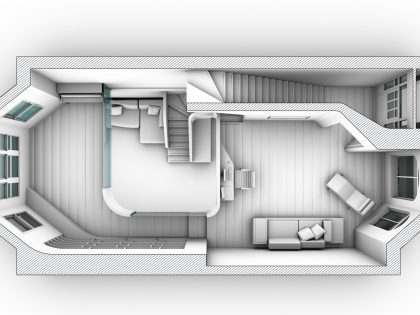
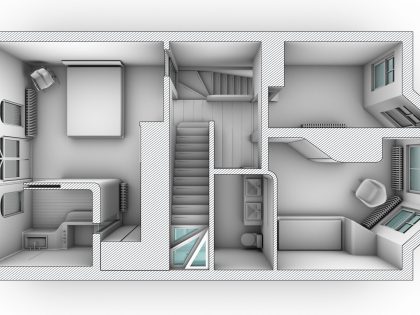
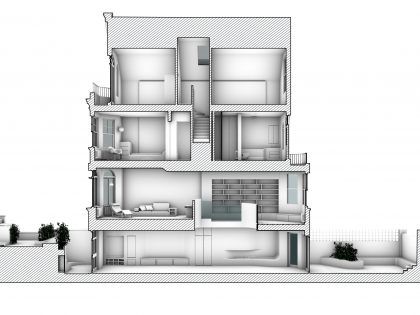
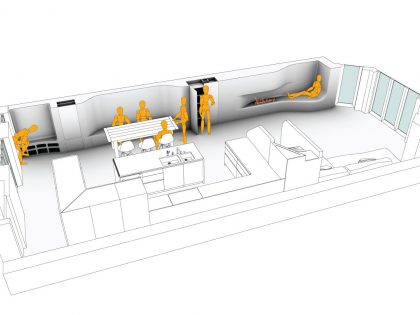
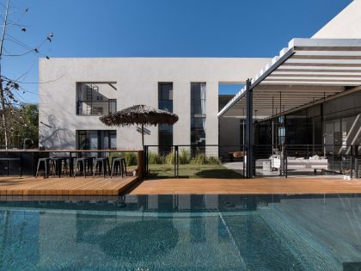
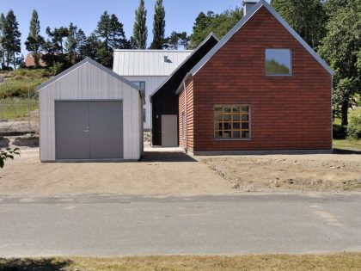
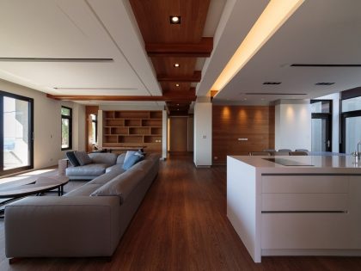
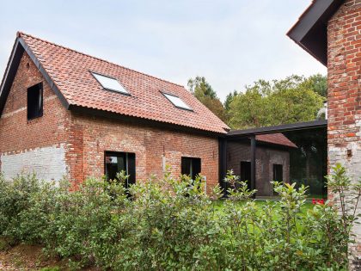
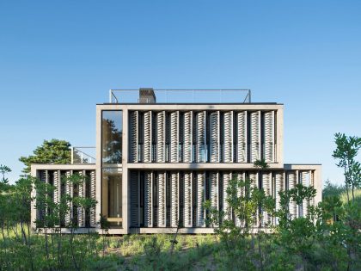
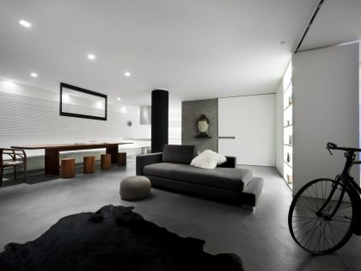
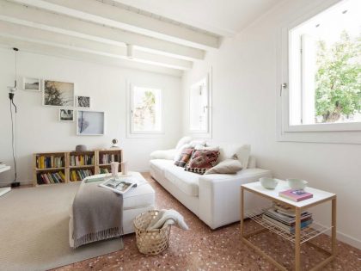
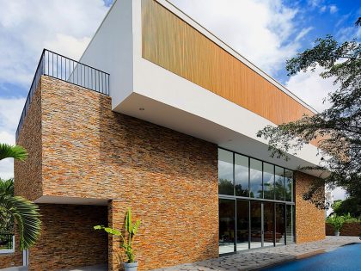
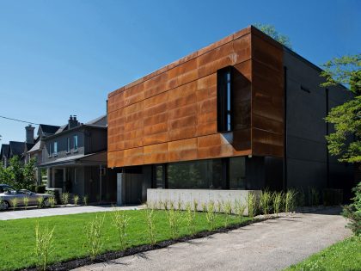
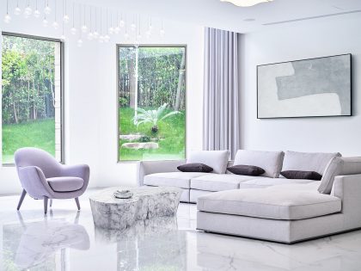
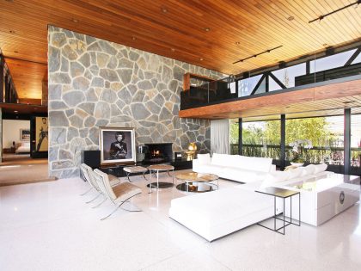
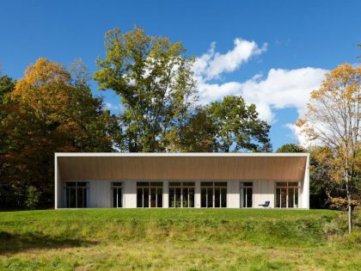
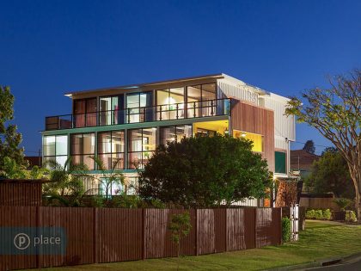
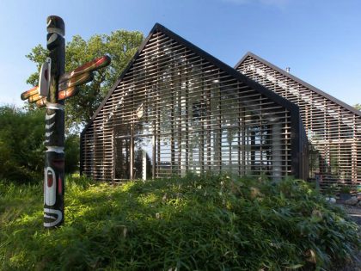
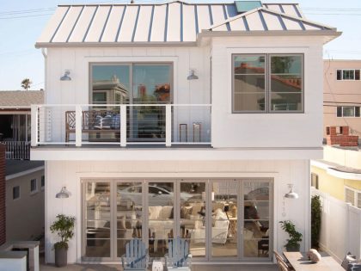
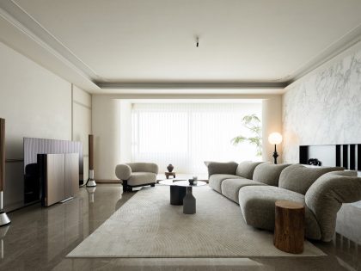
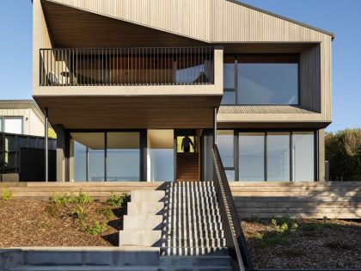
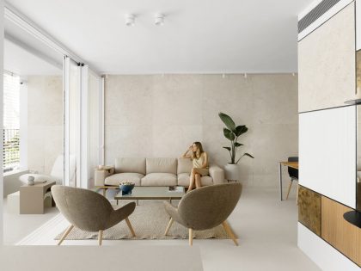
Join the discussion