Savion Residence by Neuman Hayner Architects
The house was planned for a family of four. Two cubes separated by a passage combine into an “L” shaped house. The front cube, of double height space, holds the public areas: entrance, living room, kitchen, dining room (all on the ground floor) and a study on the first floor. The passage, 4 meters (13 feet) wide, continues the patio, which is the center of the house, and separates the public wing and the private wing. The rear cube, (the private wing) has 3 floors: The ground floor holds a living room, two children rooms, a laundry room and a guests w.c. The 1st floor holds the master bedroom, and a bridge passage to the library (on the front cube). The basement is well lightened and ventilated by a large patio, and holds a guest’s room, a safe room, and a storage room.
The bridge “casts a shadow” on the ground floor, enhanced by a 120 cm (3.93 ft) wide concrete strip. The kitchen island aligns accordingly. The bridge is composed of white pine wood, and continues as a strip into the master bedroom and the adjacent open bathroom, with concrete flooring on both sides. The tree barks cover the front yard, are also used in the passage and enhance the concrete strip. The swimming pool is covered by marblite and flows into a waterfall towards the bamboo trees. Dry bamboo is used as railings and outdoor walls. The house includes many hanged objects, like swings, as well as outdoor sittings and a bed in the children rooms.
The House Design Project Information:
- Project Name: Savion Residence
- Location: Tel Aviv, Israel
- Type: Concrete House
- Designed by: Neuman Hayner Architects
- Project Year: 2014
Photos by: Neuman Hayner Architects & Amit Gosher
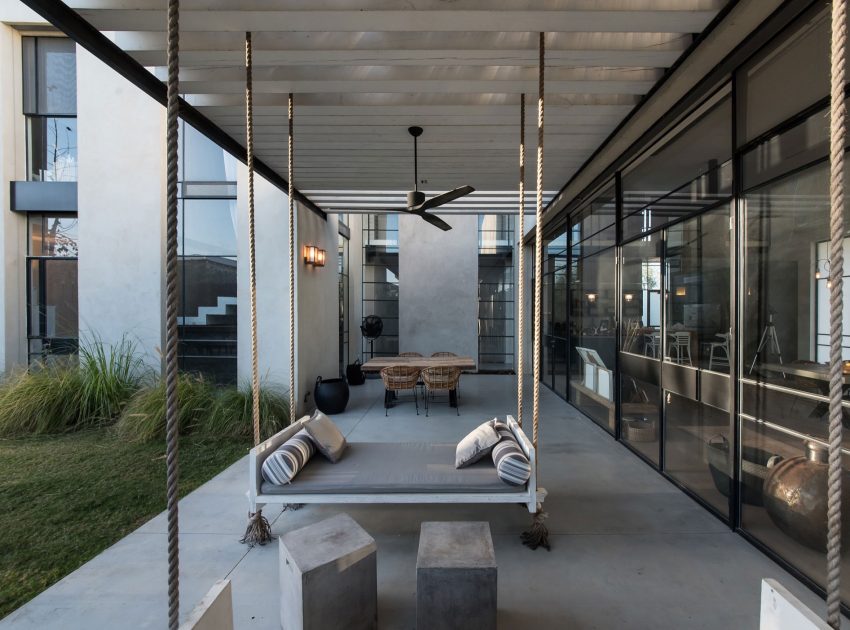
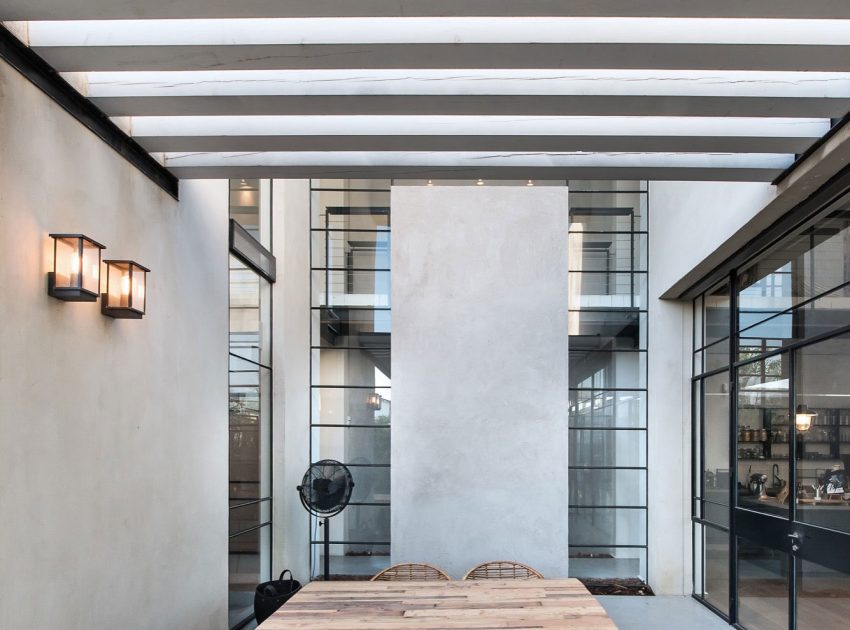
Related: A Cozy and Luxurious Home with Warm and Inviting Atmosphere in Saint-Clément-de-Rivière, France
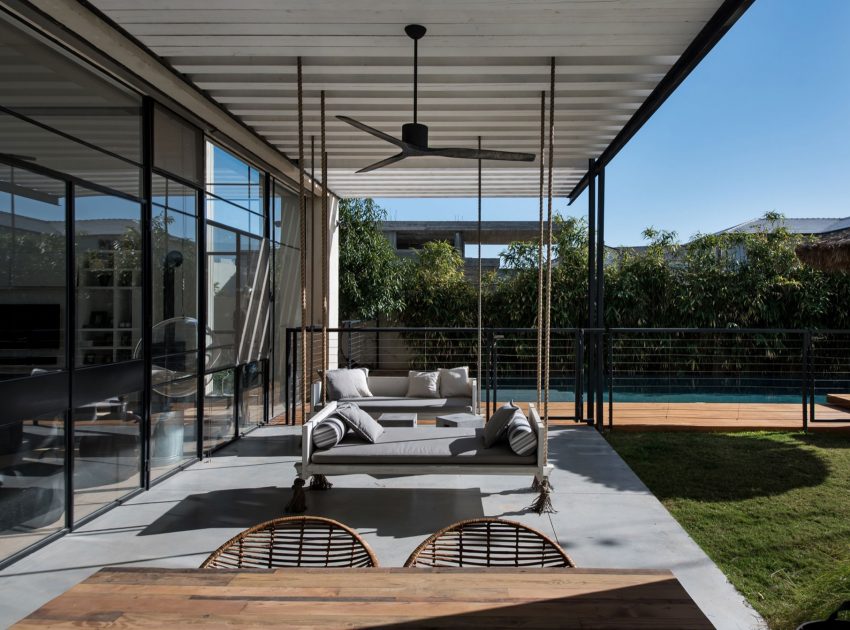
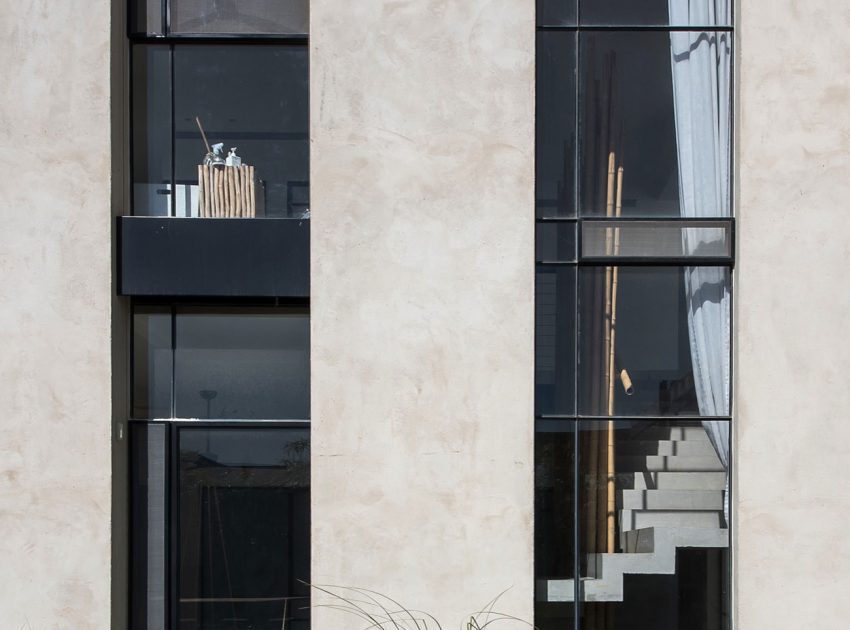
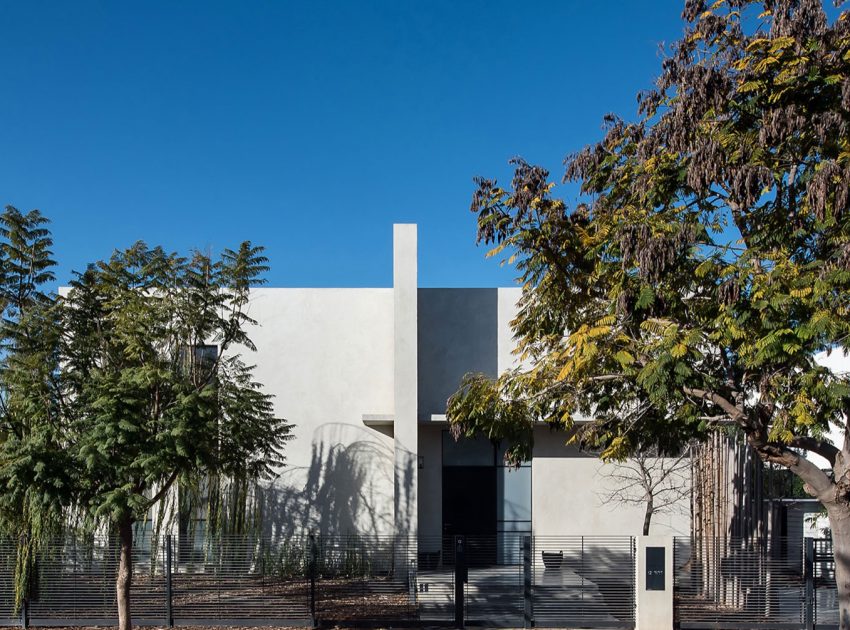
We recommend: A Bright and Airy Modern Home with Overflowing Pool in Florida
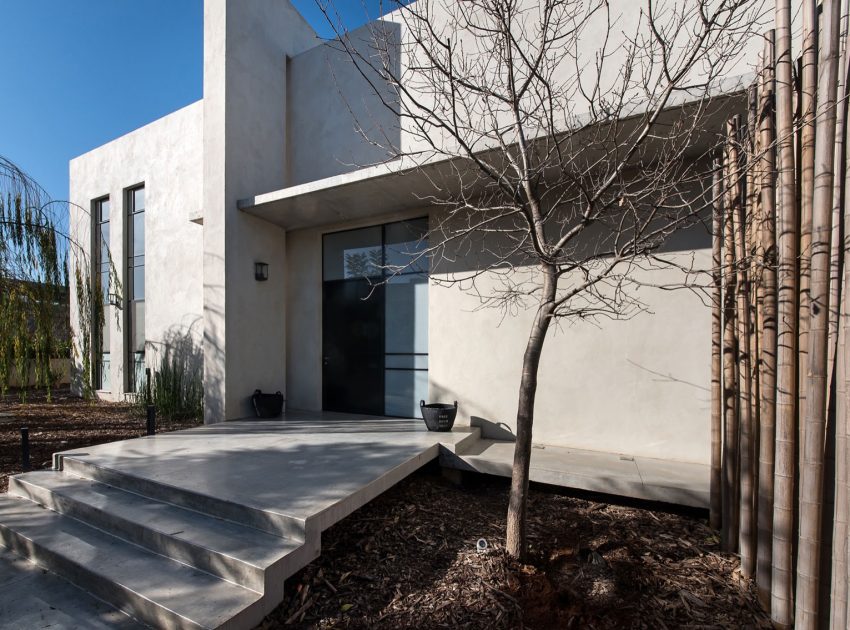
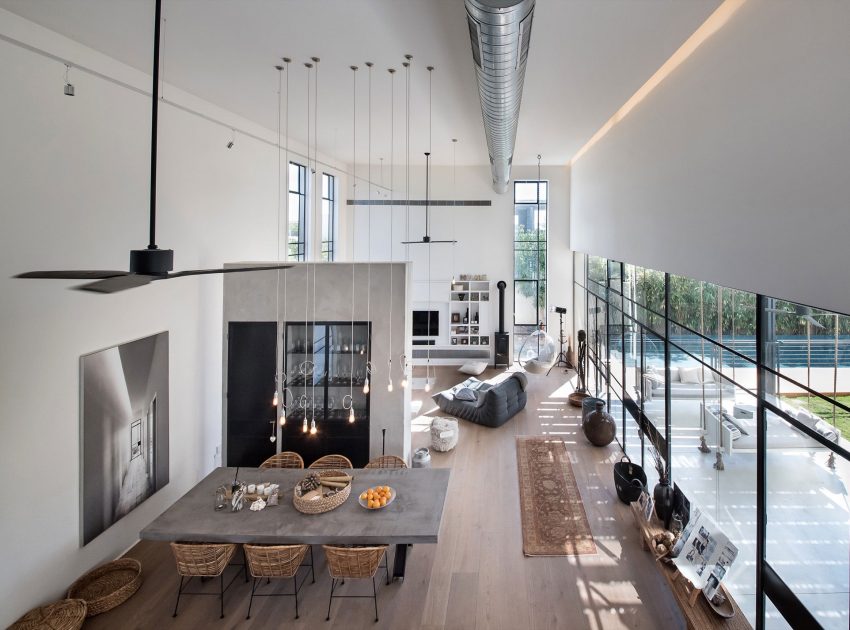
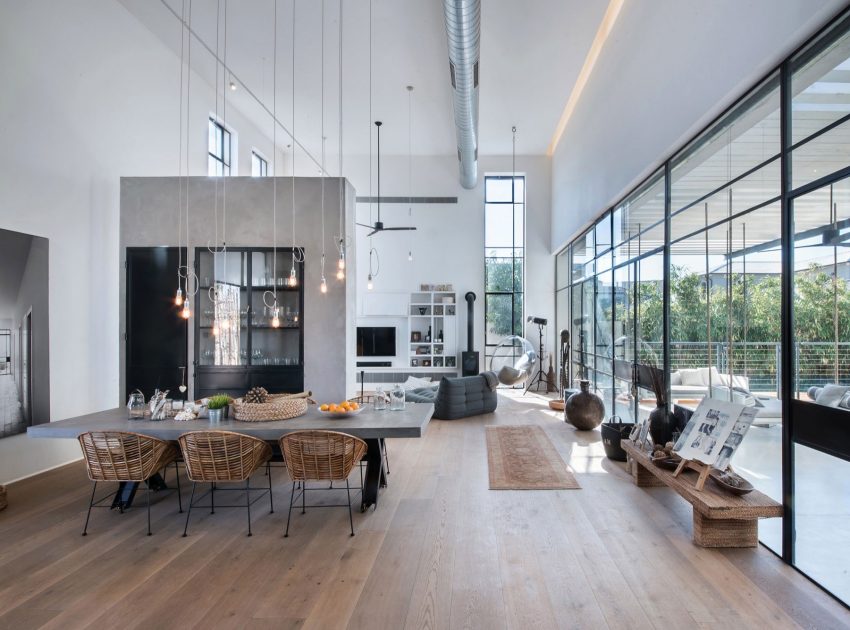
Try these: A Stunning Concrete House for a Family of Three Persons on the Lake Maggiore
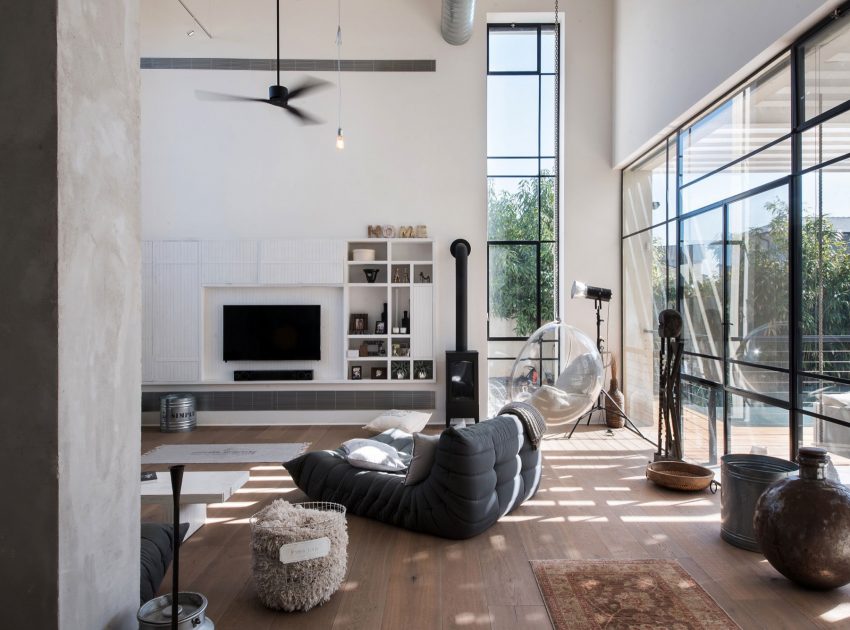
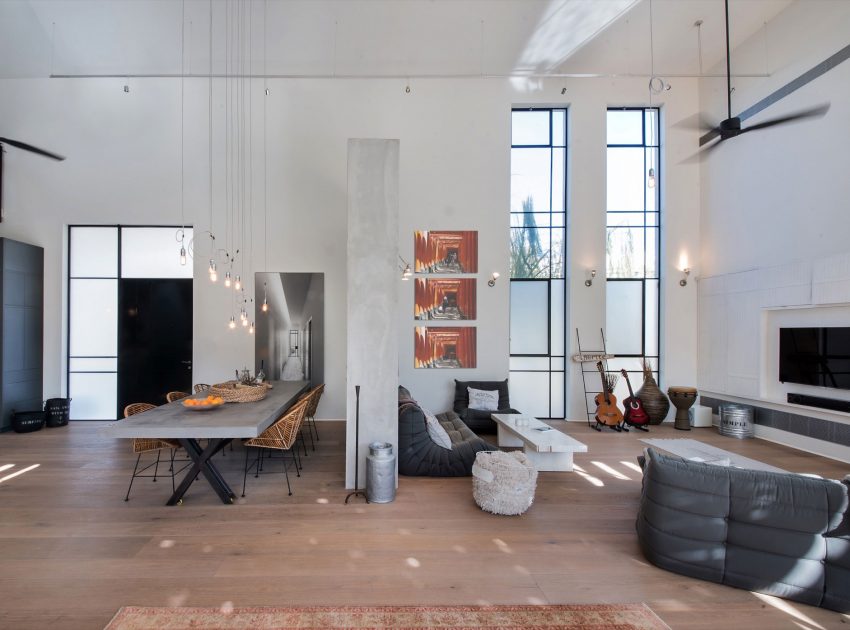
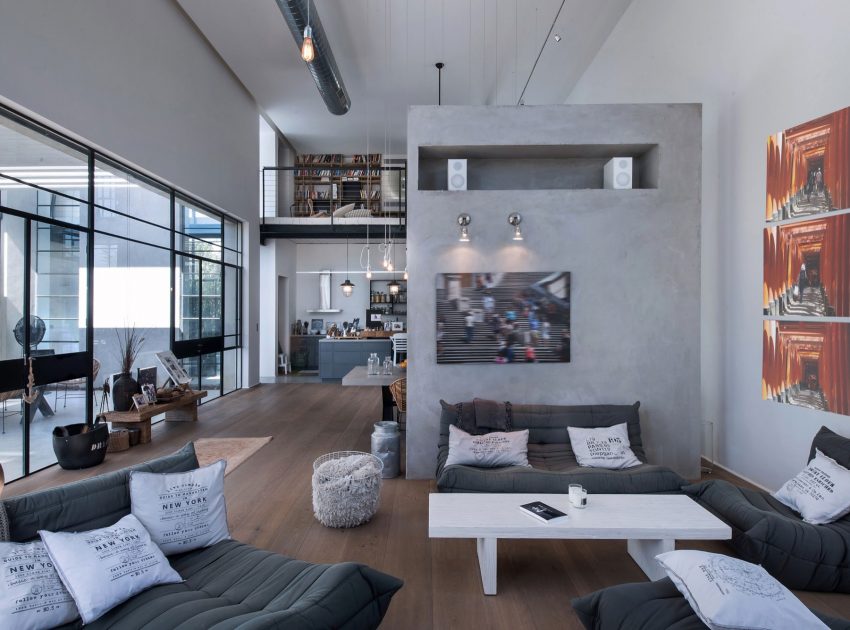
Related: A Stylish Contemporary Home with a Splendid Interior and Carved Staircase in Miami Beach
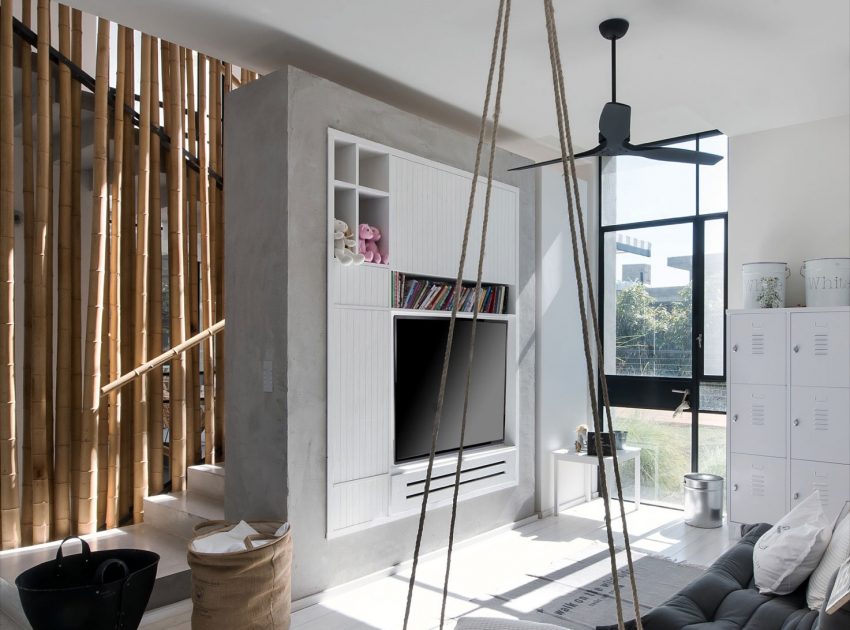
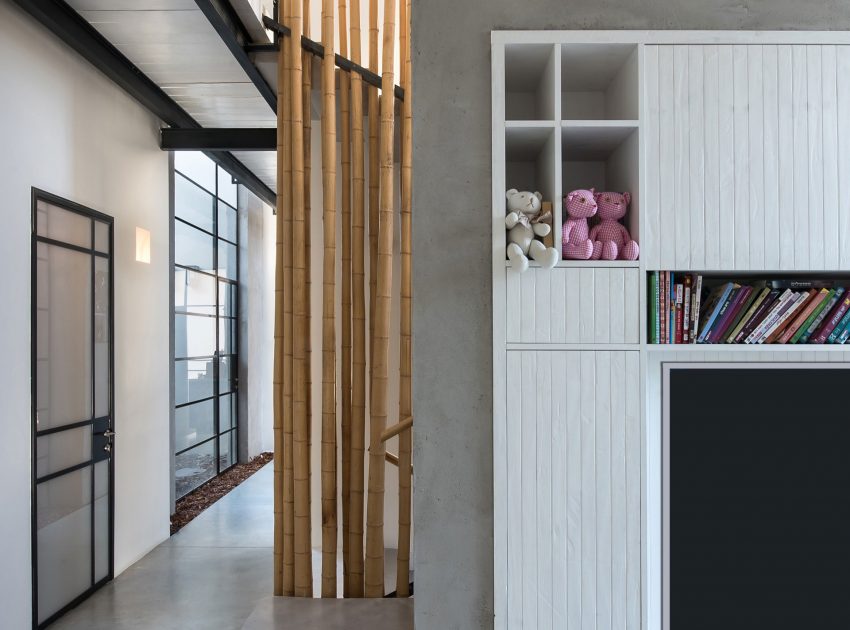
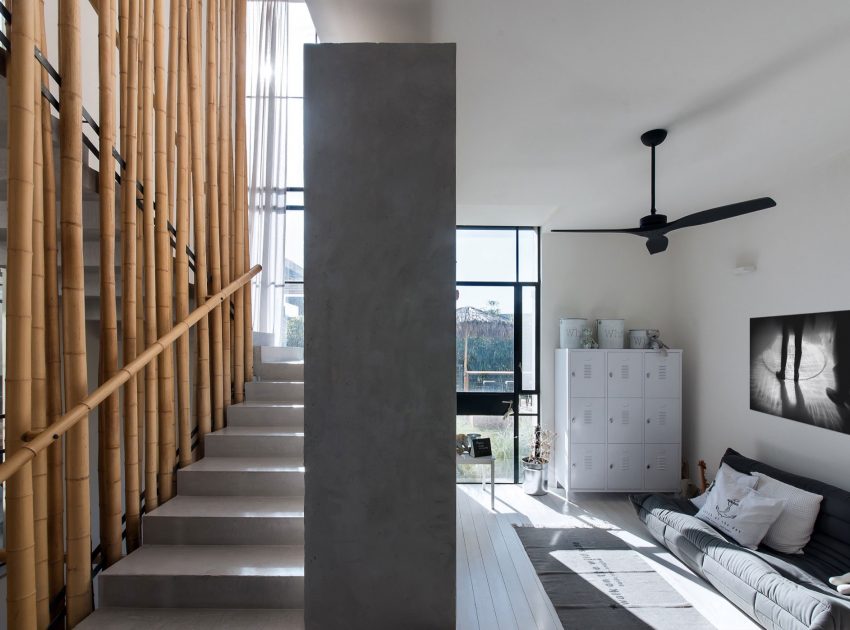
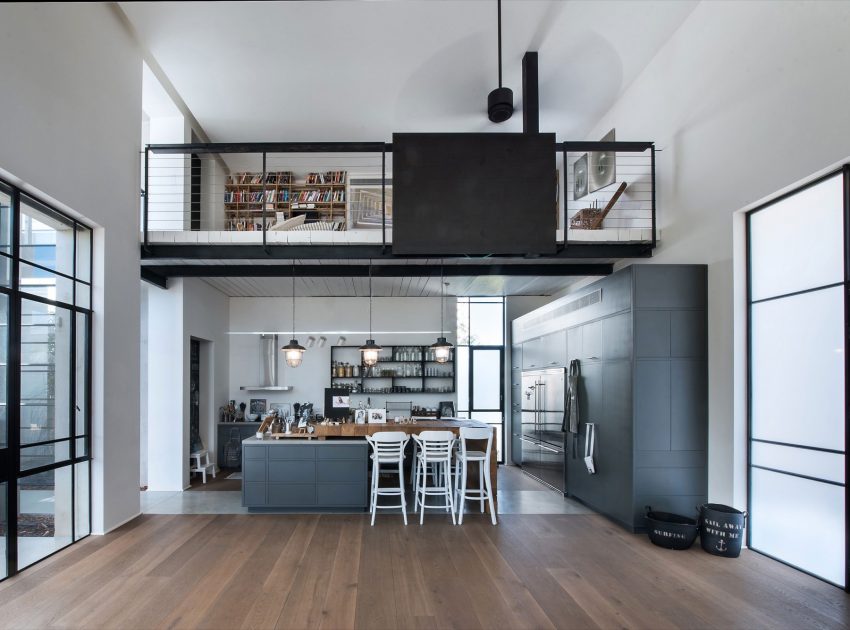
Up next: A Striking and Dramatic Lakeside House Hidden in a Dense Forest of Port Hope
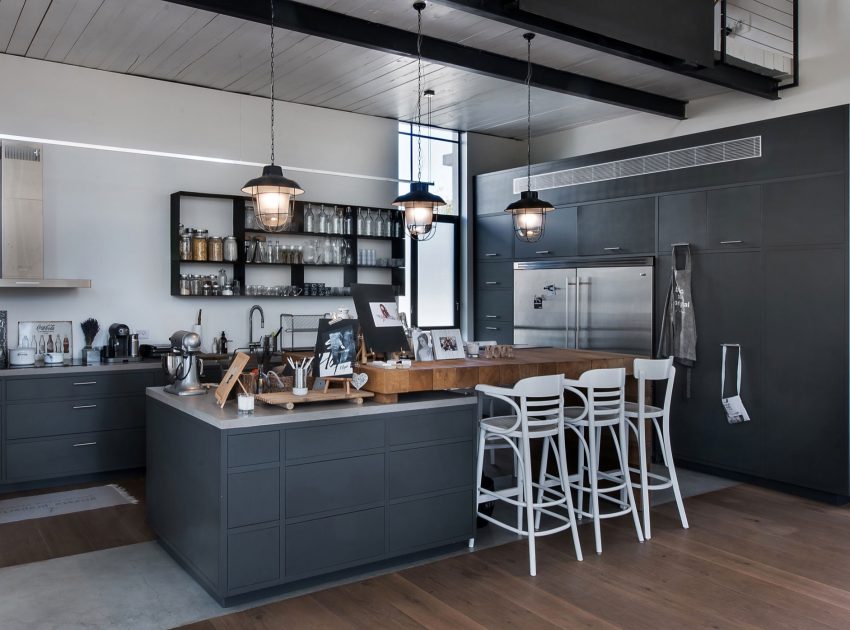
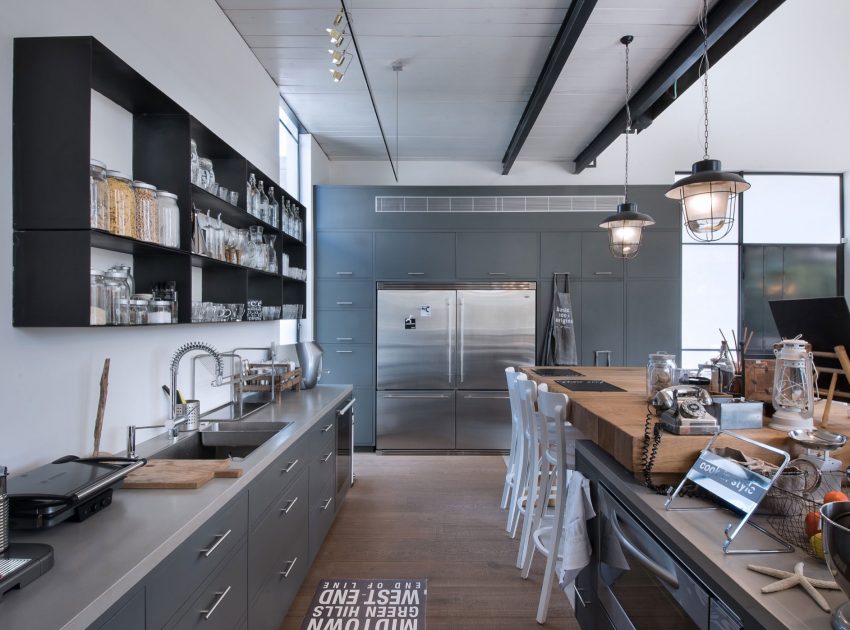
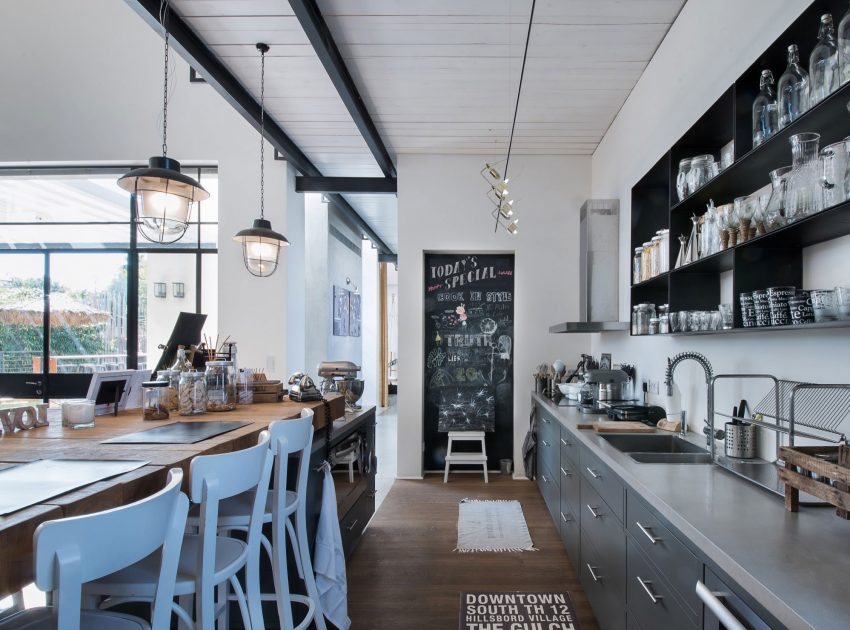
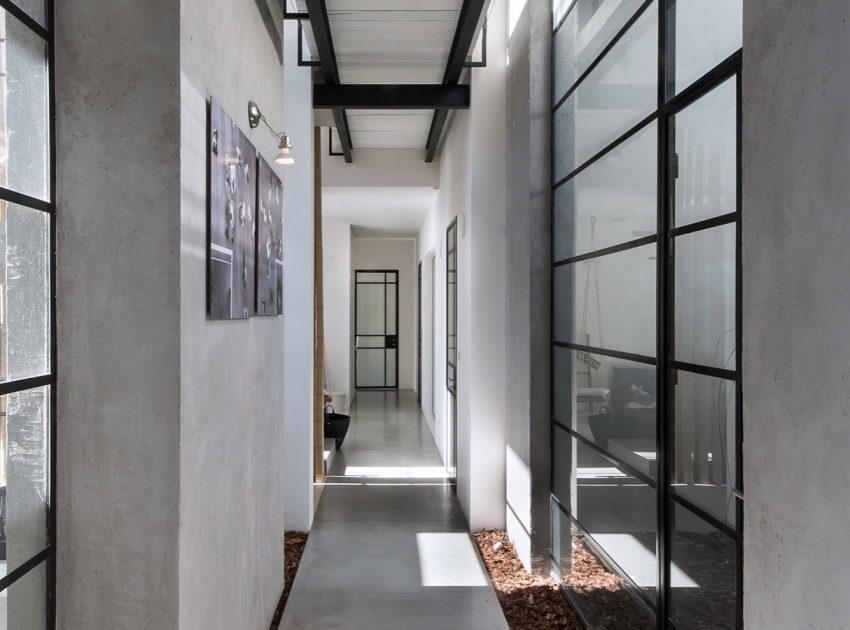
See also: An Elegant House Features a Lovely Combination Between Traditional and Modern Style in Laguna Hills
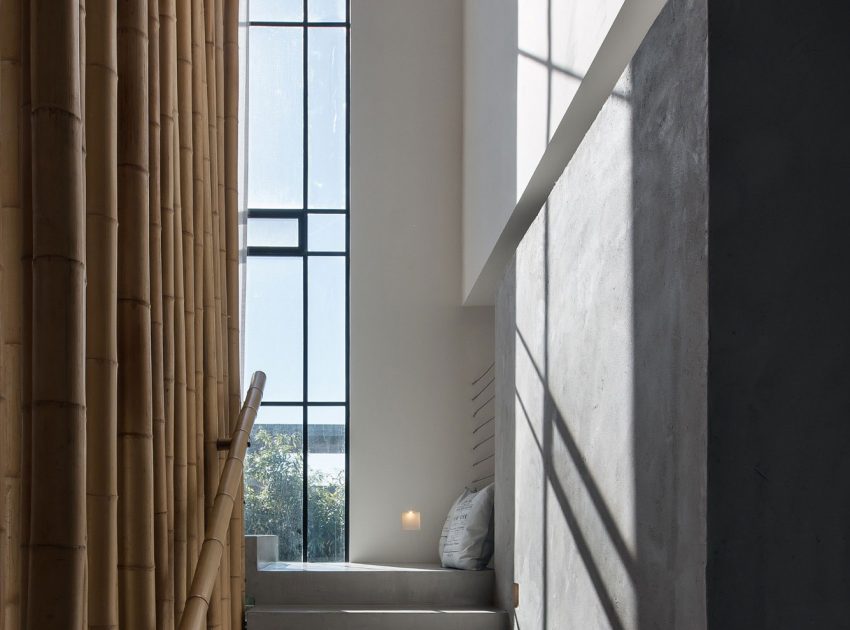
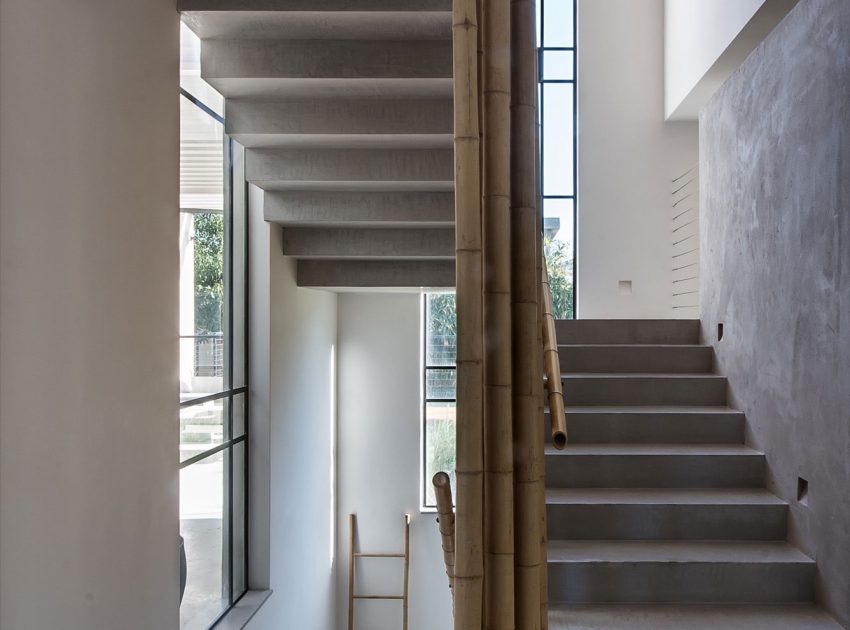
Read: An Eclectic Industrial Home with Recycled and Spatial Arrangement in Brunswick
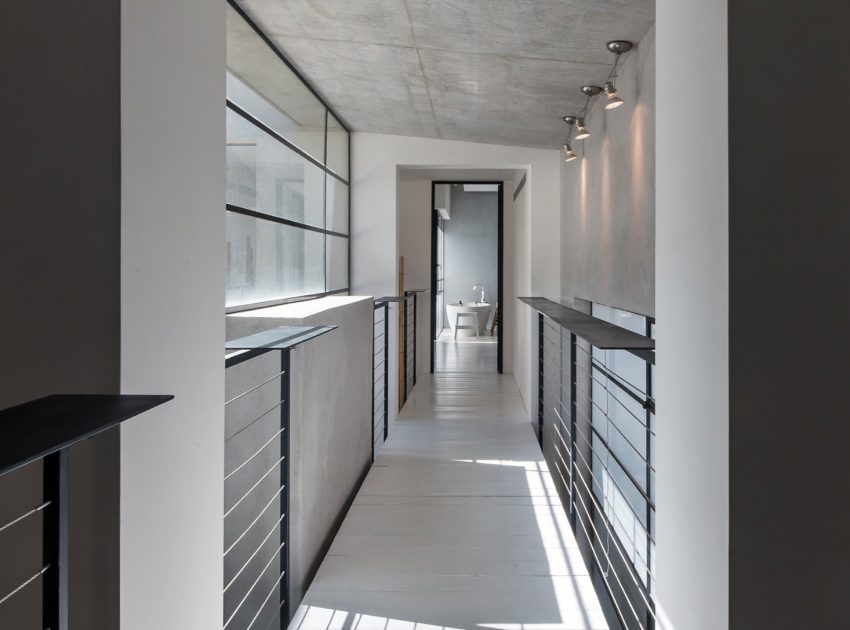
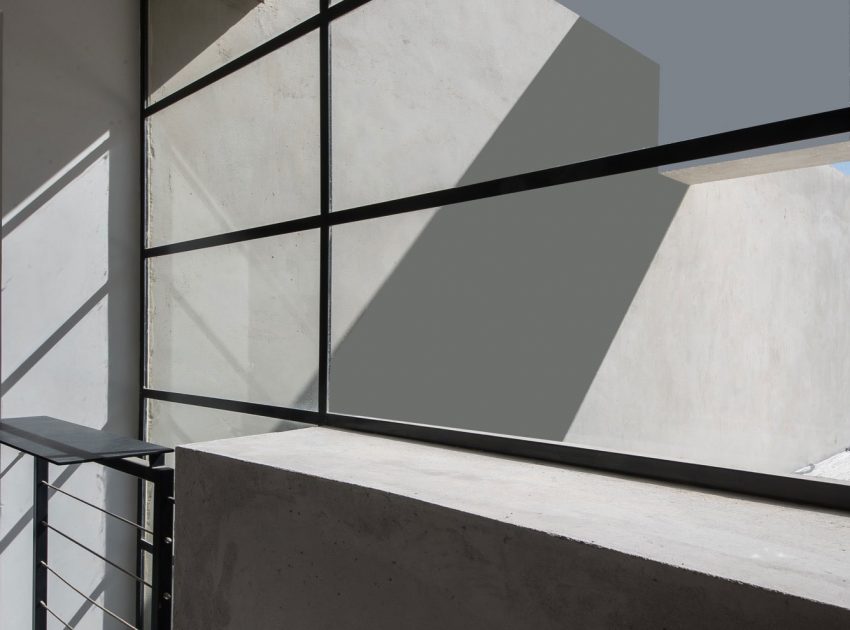
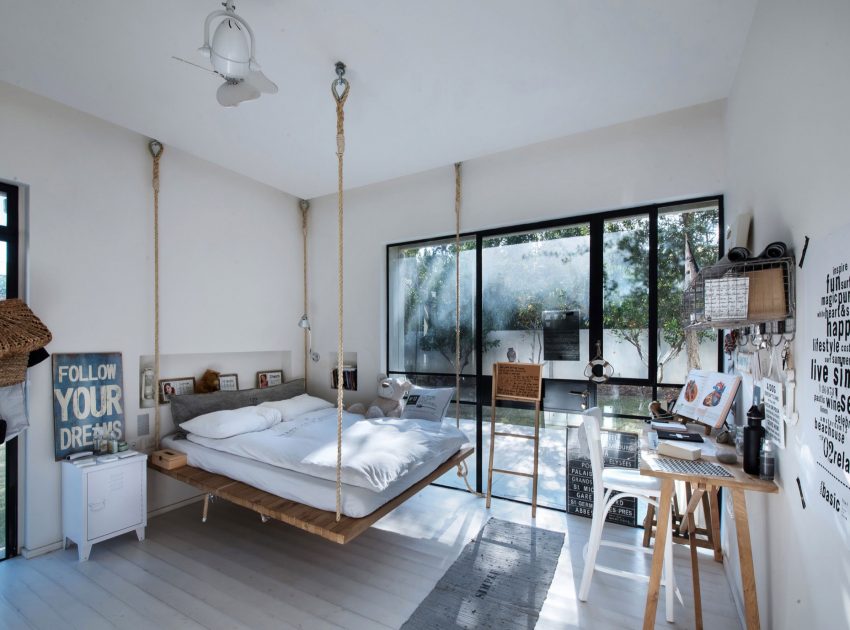
What we thought: A Bright and Vibrant Contemporary Home in Tel Aviv, Israel
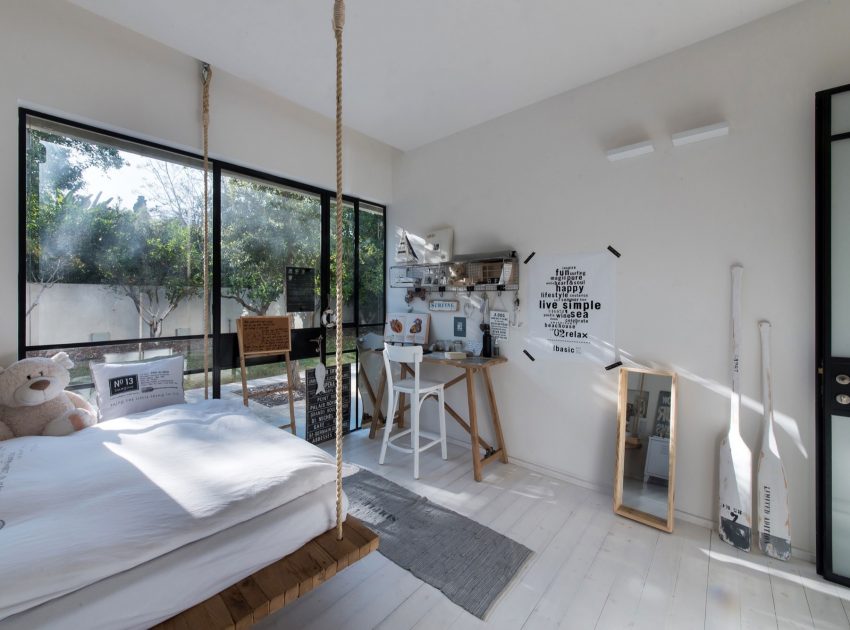
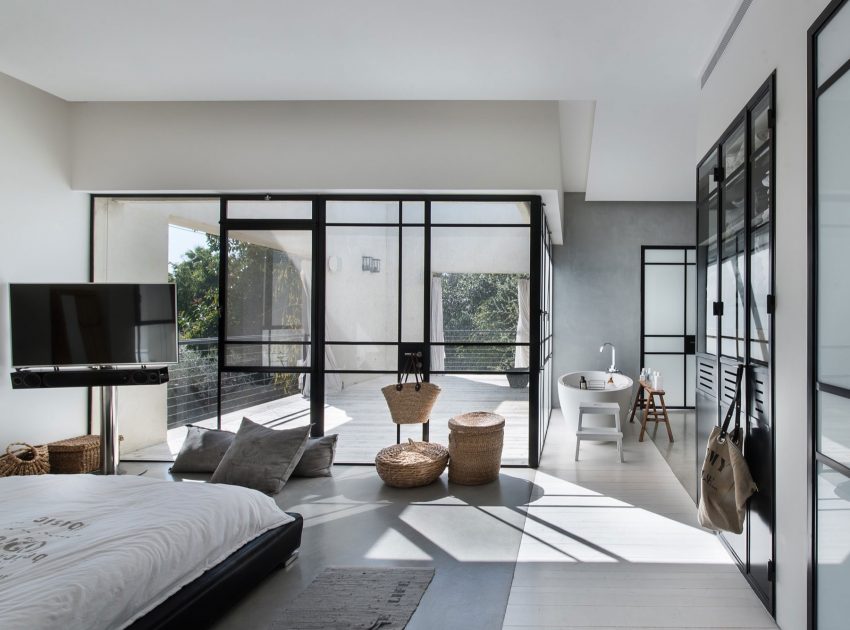
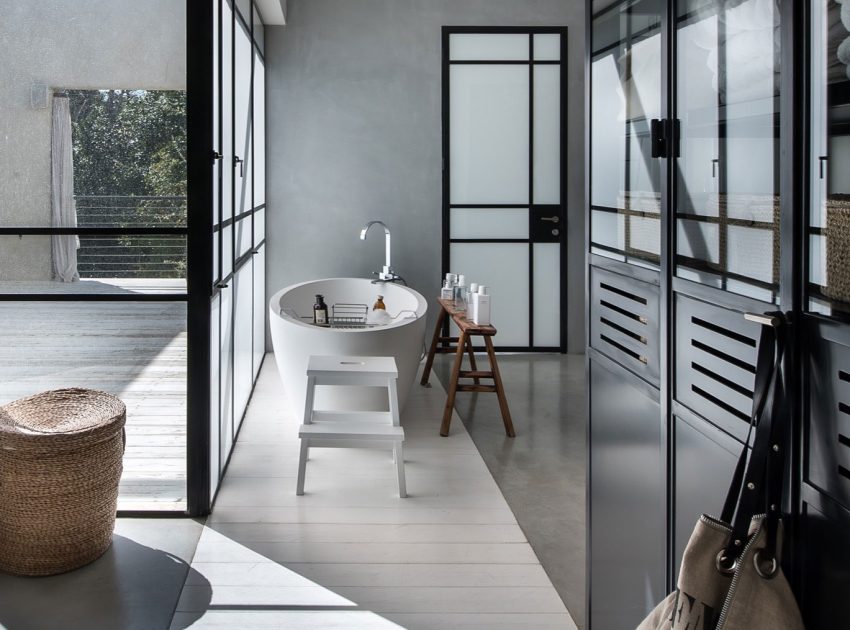
Read more: A Stylish Contemporary Home Made of Concrete and Red Bricks in Rio Grande do Sul
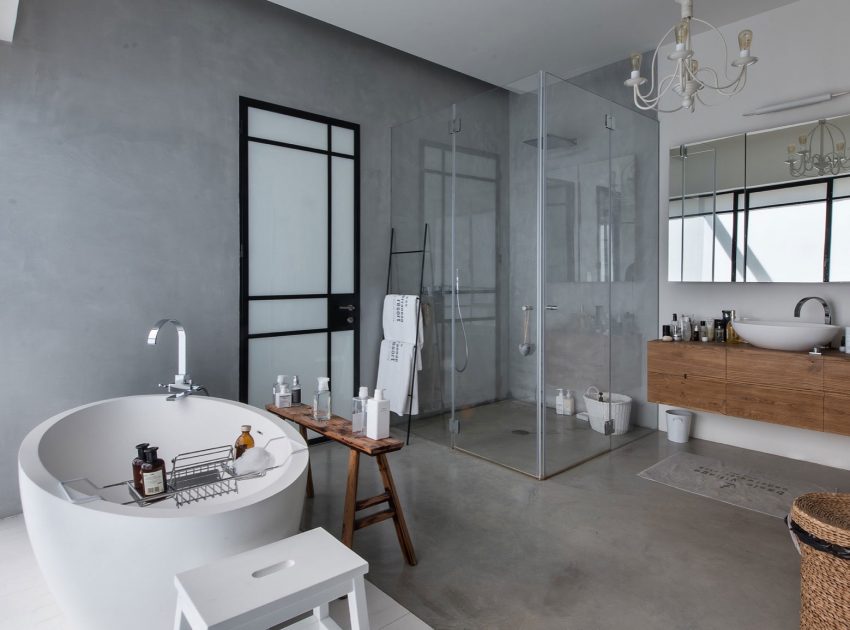
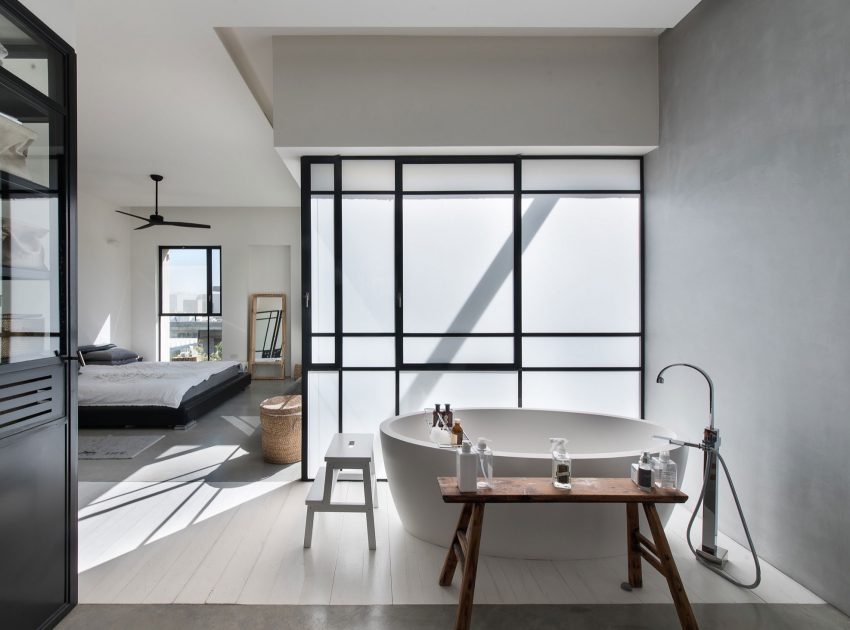
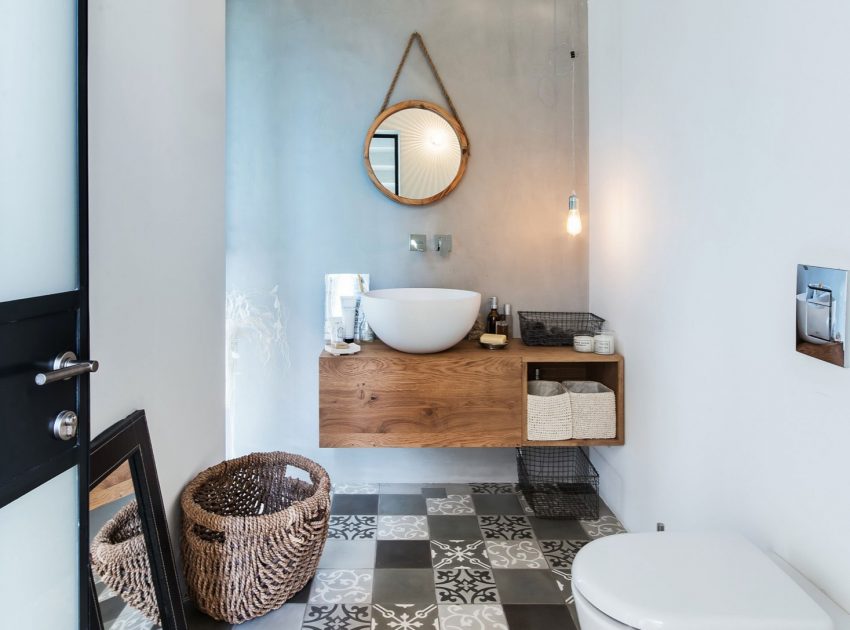
View more: A Stunning Floating House Surrounded by a Water Garden in Hangzhou, China
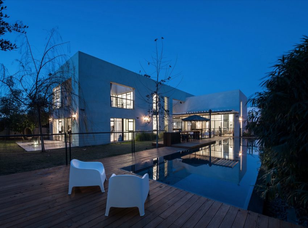
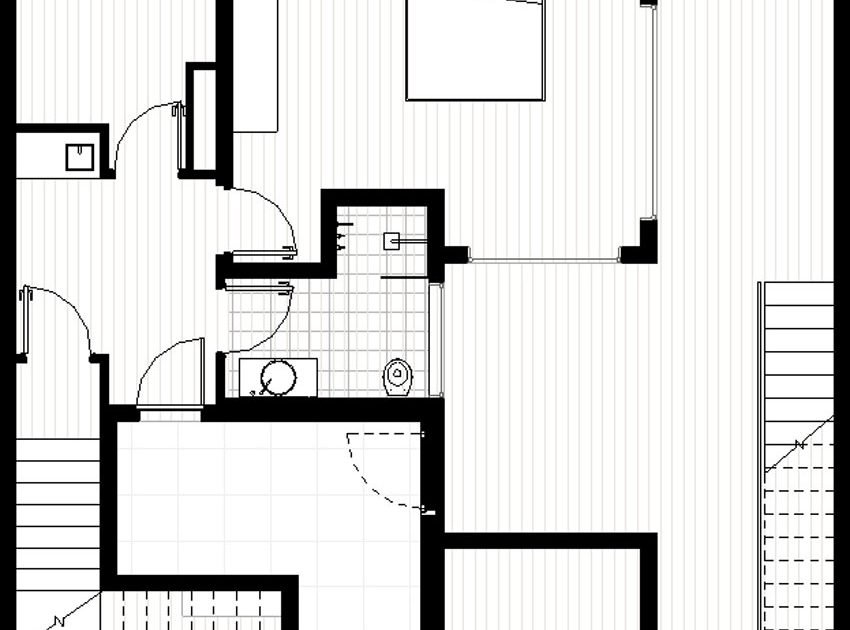
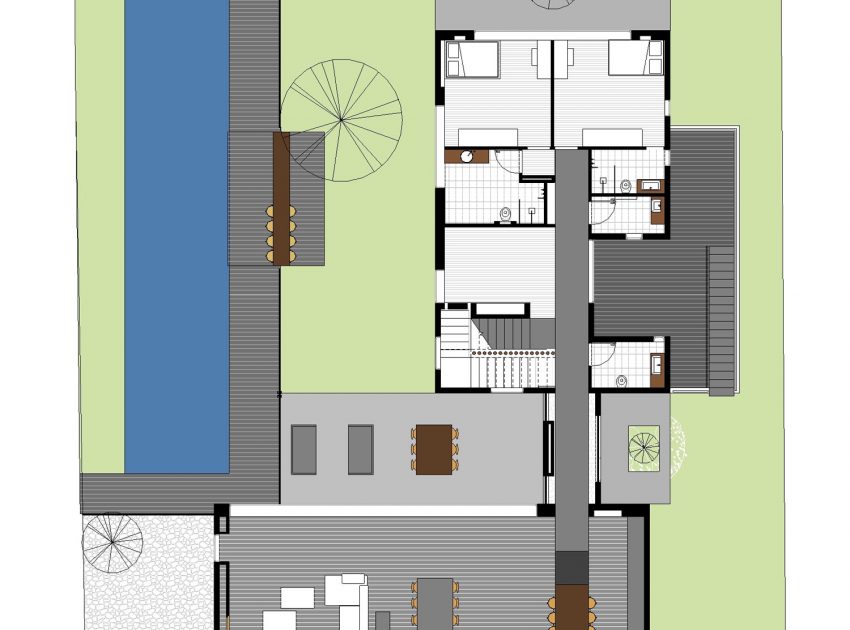
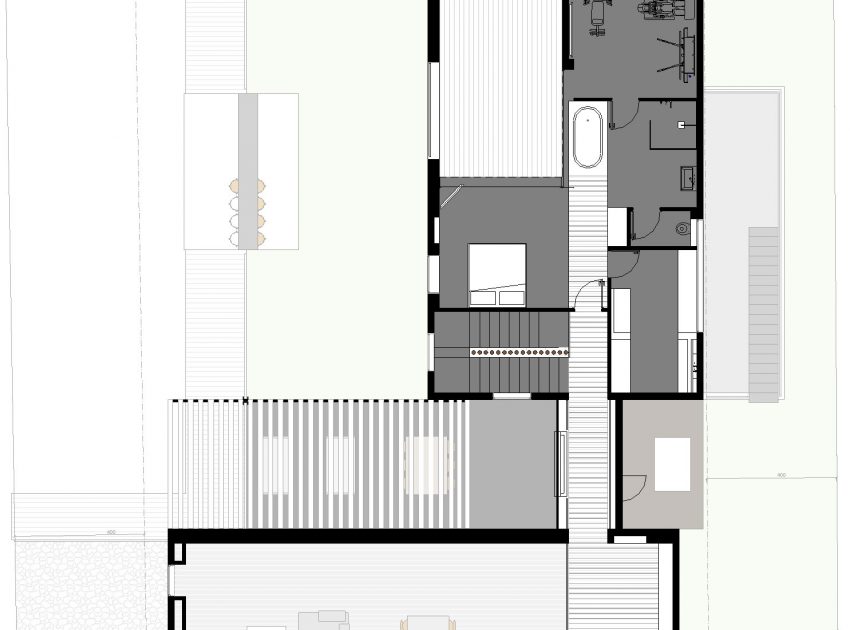
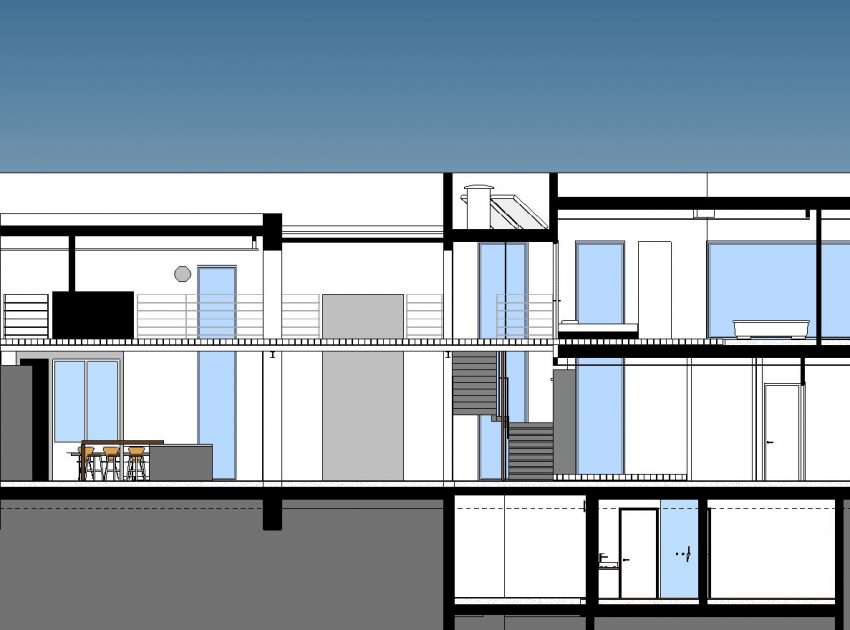
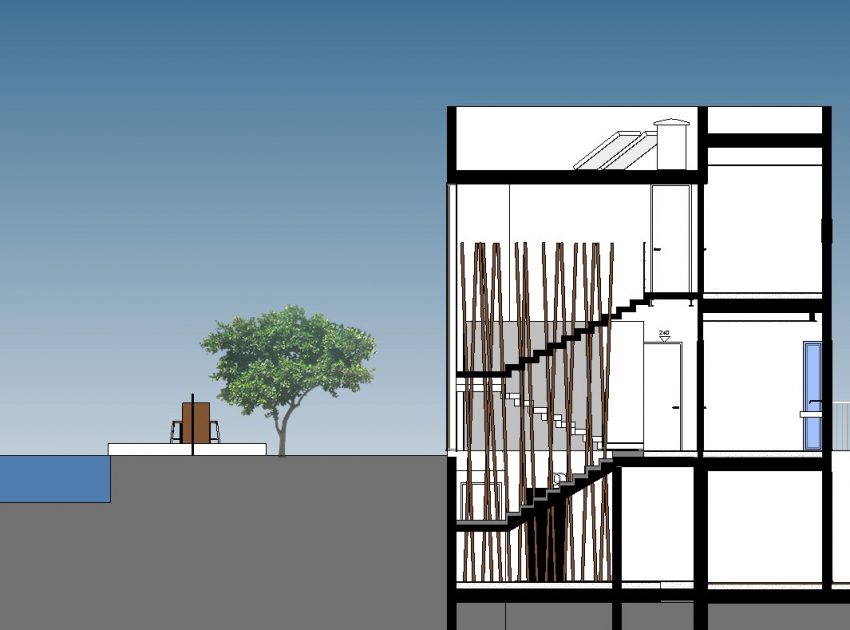

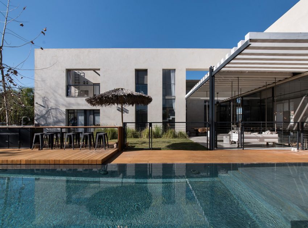
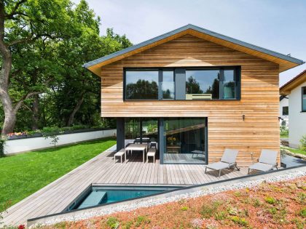
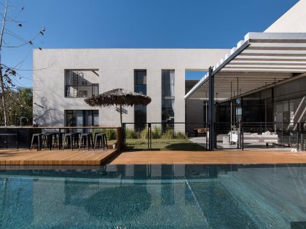
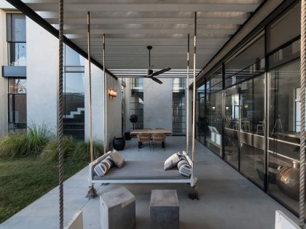
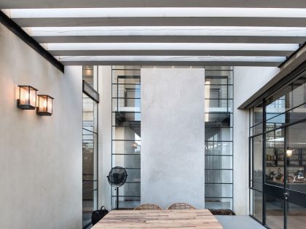
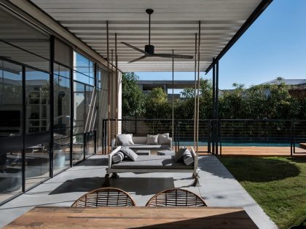
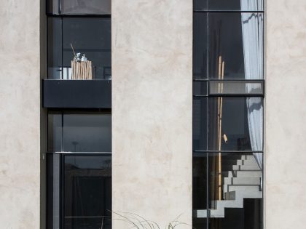
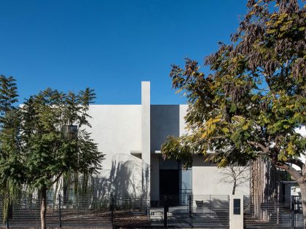
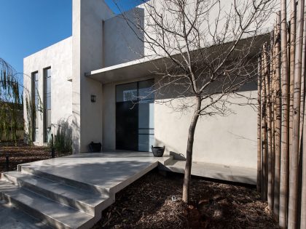
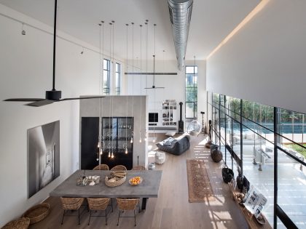
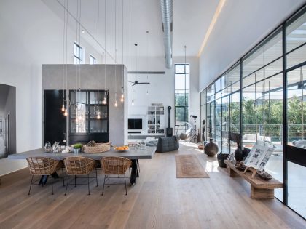
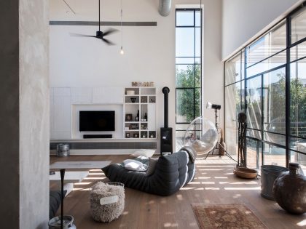
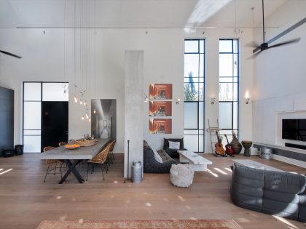
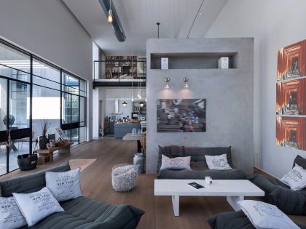
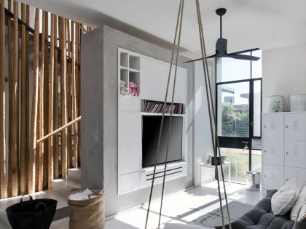
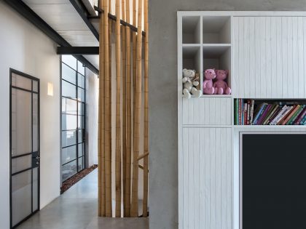
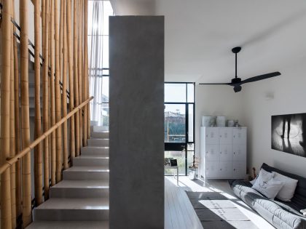
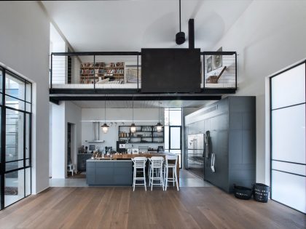
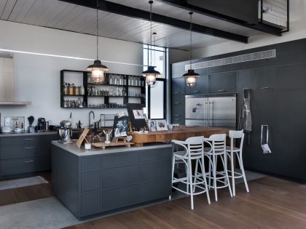
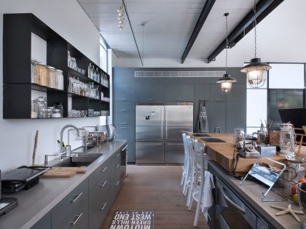
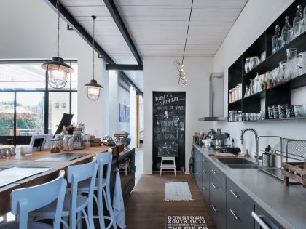
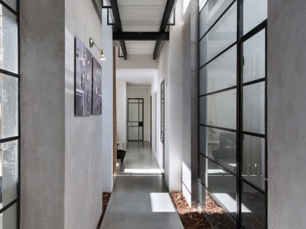
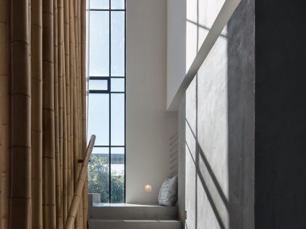
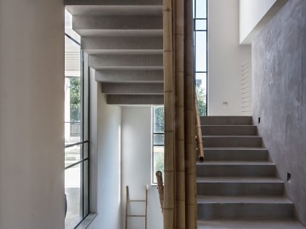
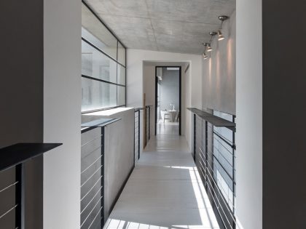
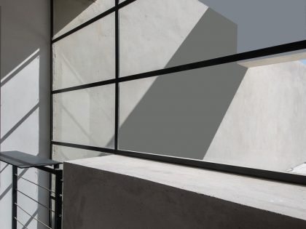
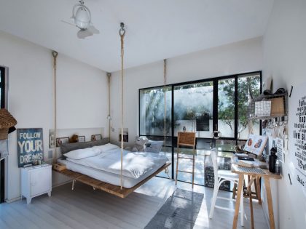
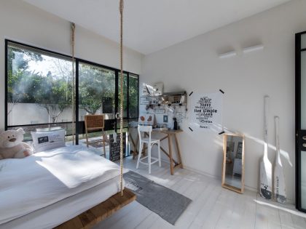
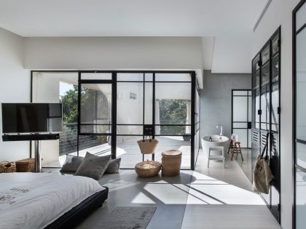
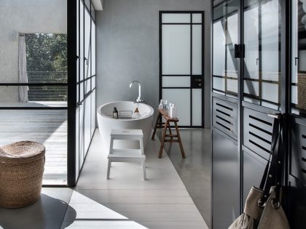
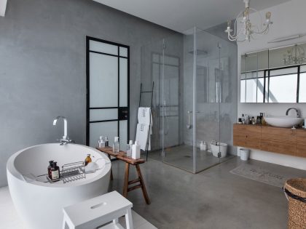
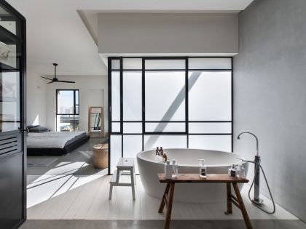
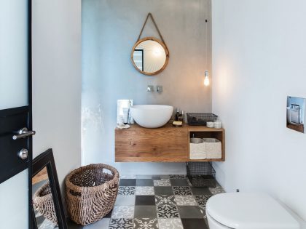
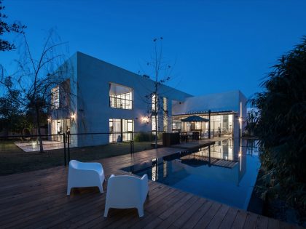
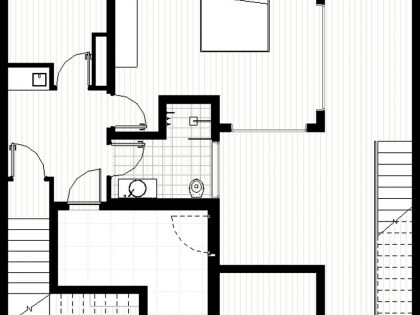
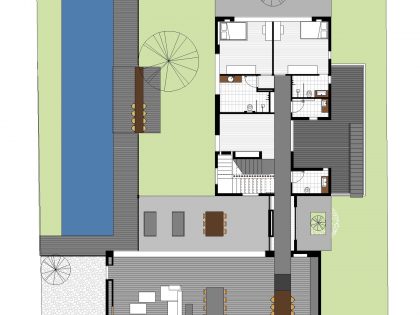
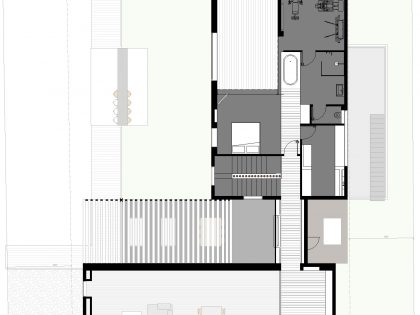
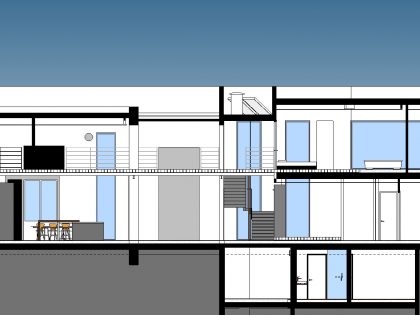
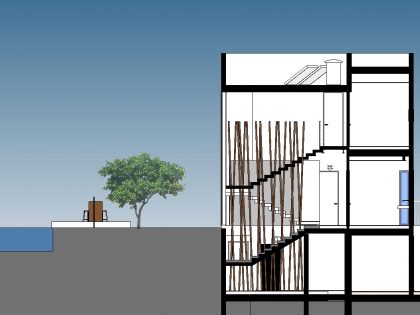
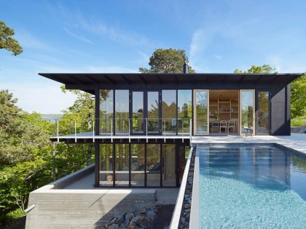
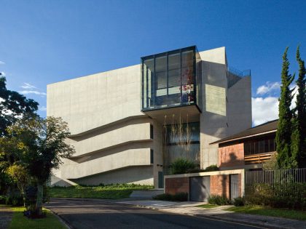
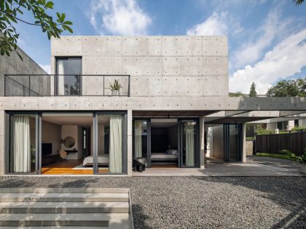
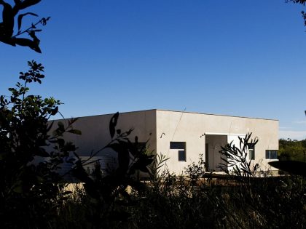
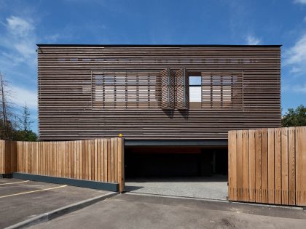
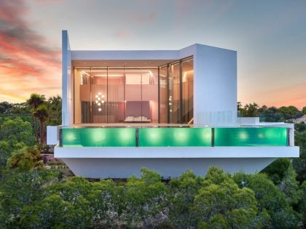
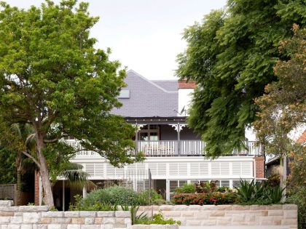
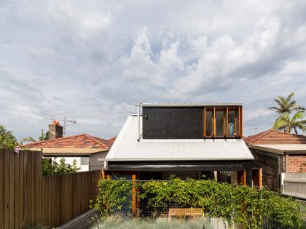
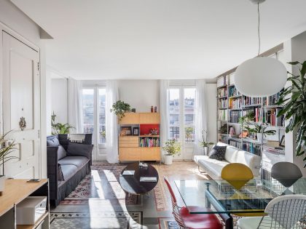
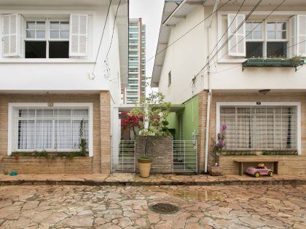
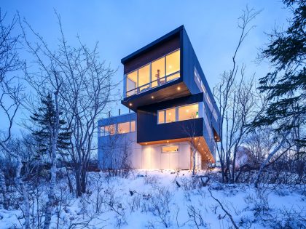
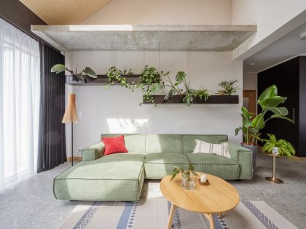
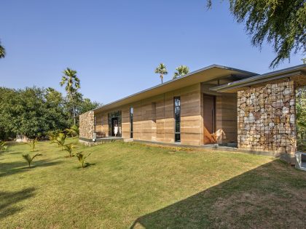
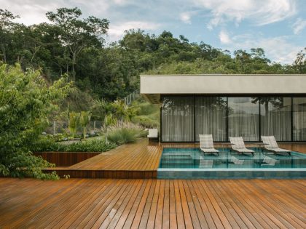
Join the discussion