Villa H in W by Stéphane Beel Architect
The valuable landscape aspect of the area is characterised above all by the natural distribution of detached groups of trees alternating with expansive gentle slopes. The combination of low vegetation, grass and bushes with groups of tall trees provides this landscape with its typical views. In the course of time the farm buildings have formed a natural balance with the landscape: the buildings have themselves become essential components of this characteristic landscape. It is necessary to thoroughly analyse the existing landscape and typologies and the situation on the ground so as to be able to assimilate these data in a sound and interesting manner.
The design of the new building is founded, on several scales, on the typical features of the landscape and the existing buildings. A place to live, both in the landscape and in the house itself. The former yard is reinterpreted and reintroduced. The basic concept of the yard comprises the marking off of a place in the landscape where people can live and work, and this is here translated to a contemporary context.
The existing farmhouse is reinterpreted as a contemporary home that refers distinctly to the old typology. Habitation is reduced to the purest form of living in a place, in a building on a yard in a landscape.
Photos by: Stéphane Beel Architect & Luca Beel
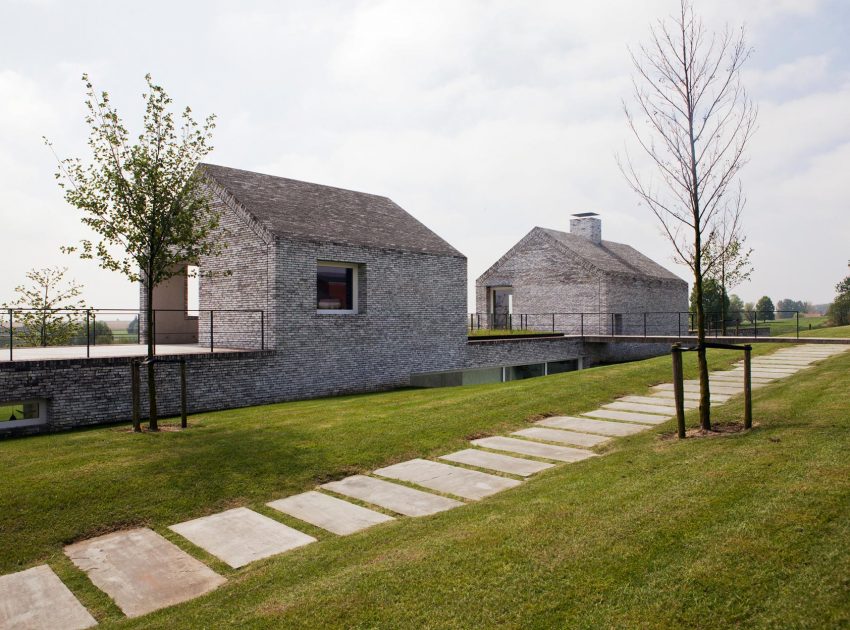
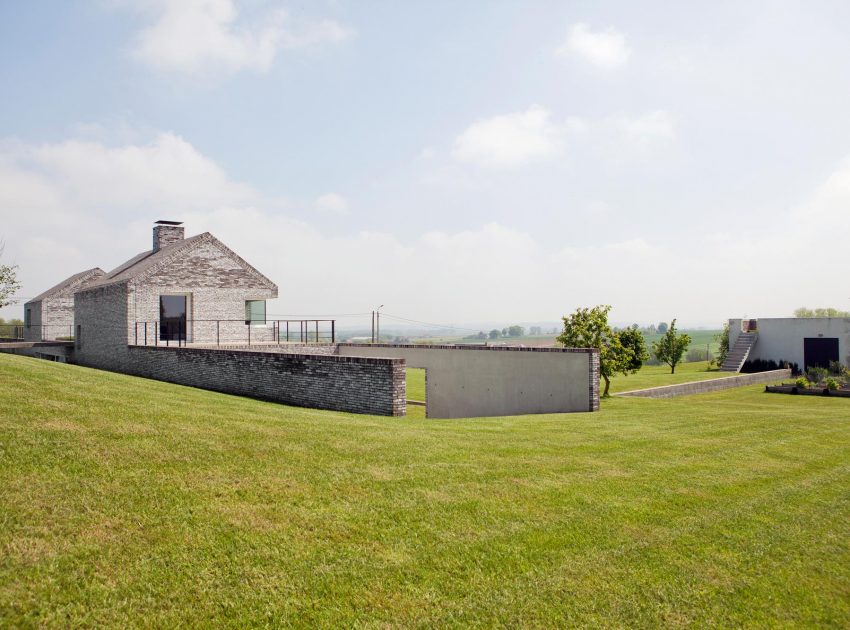
View more: A Striking Contemporary Home Separated by a Stunning Black Stone Walls in Llano Grande, Colombia
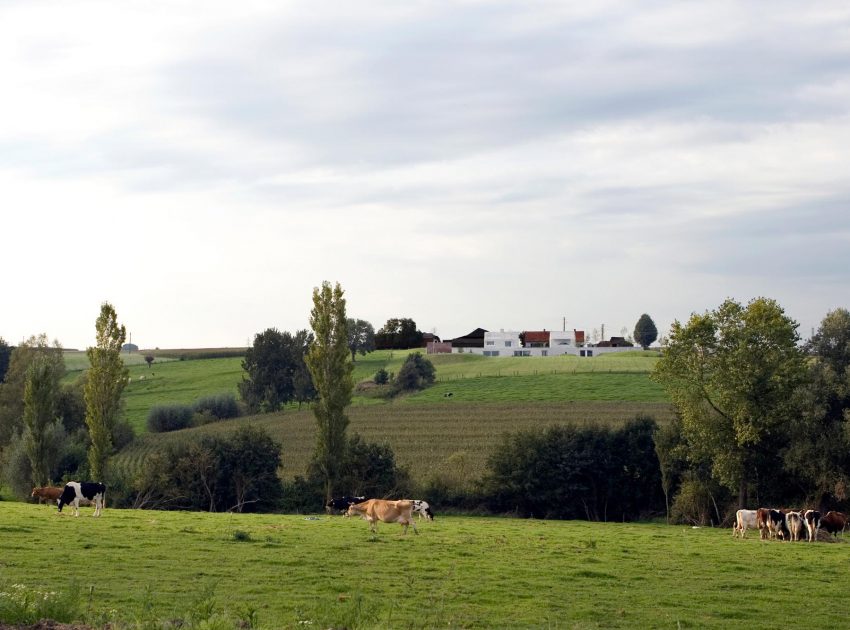
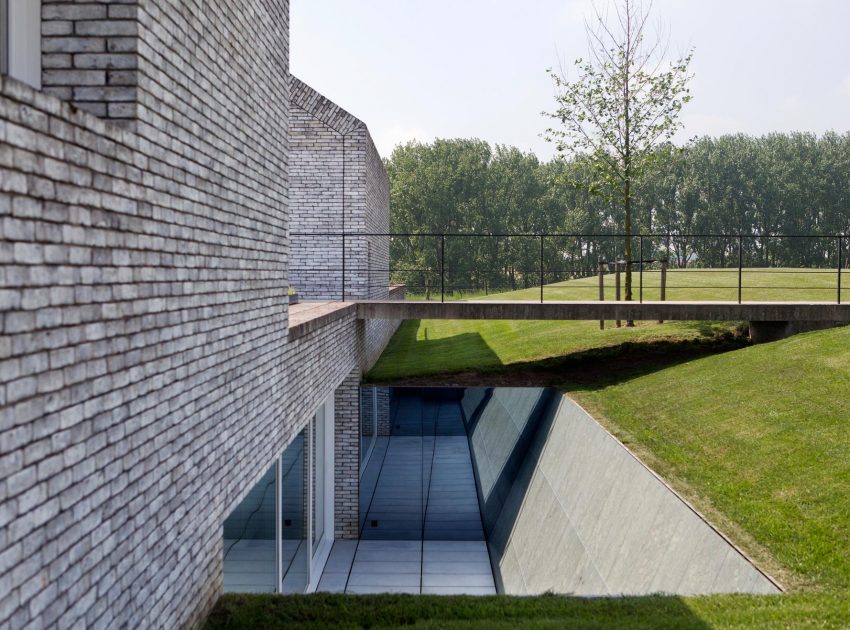
Related: A Stunning Modern Isolated Home with Spectacular Views in Catalunya
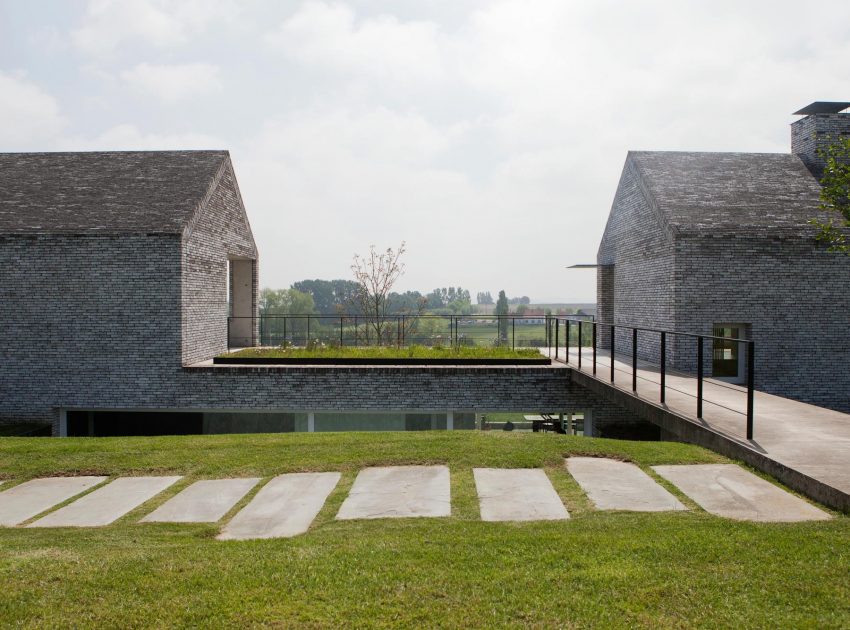
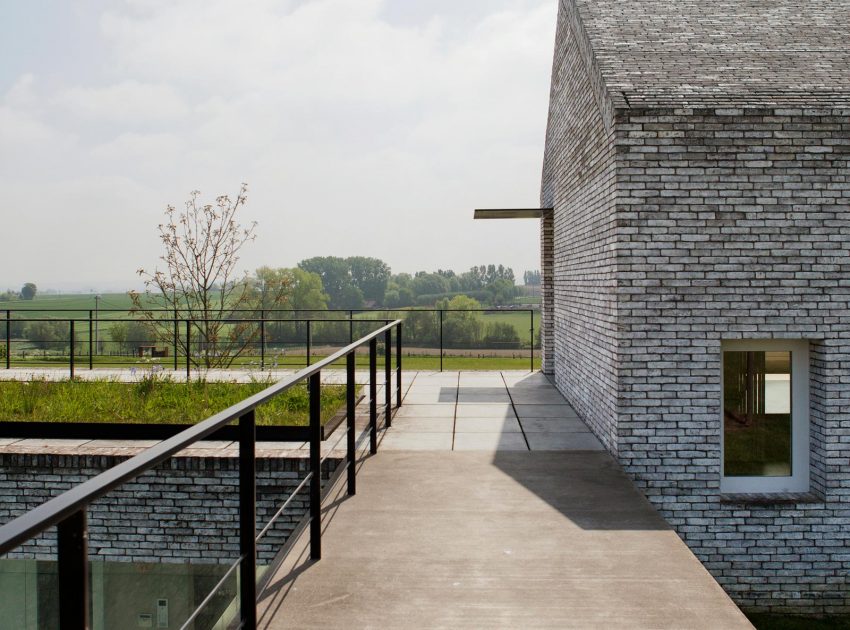
Here: A Stylish Contemporary Home Composed of Two Interlocking Volumes in Ho Chi Minh City
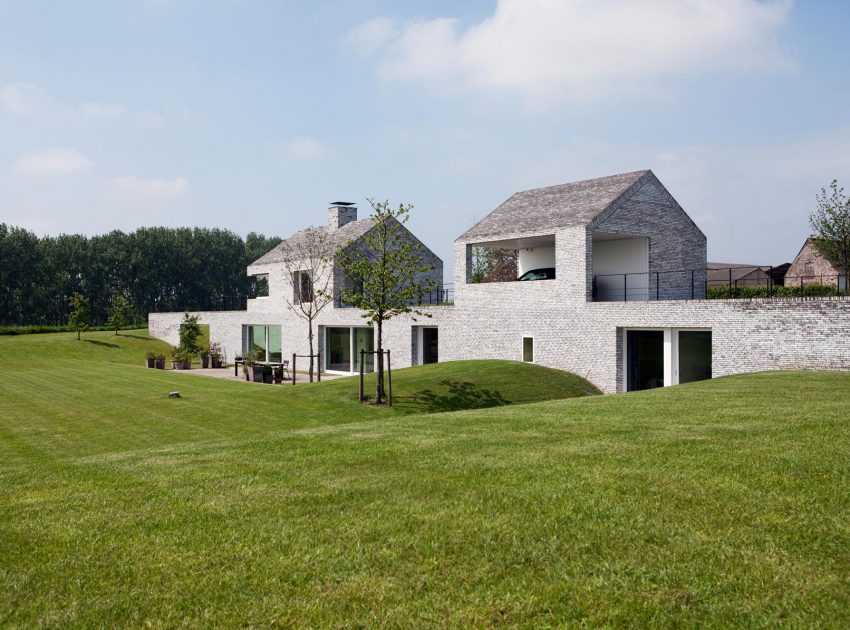
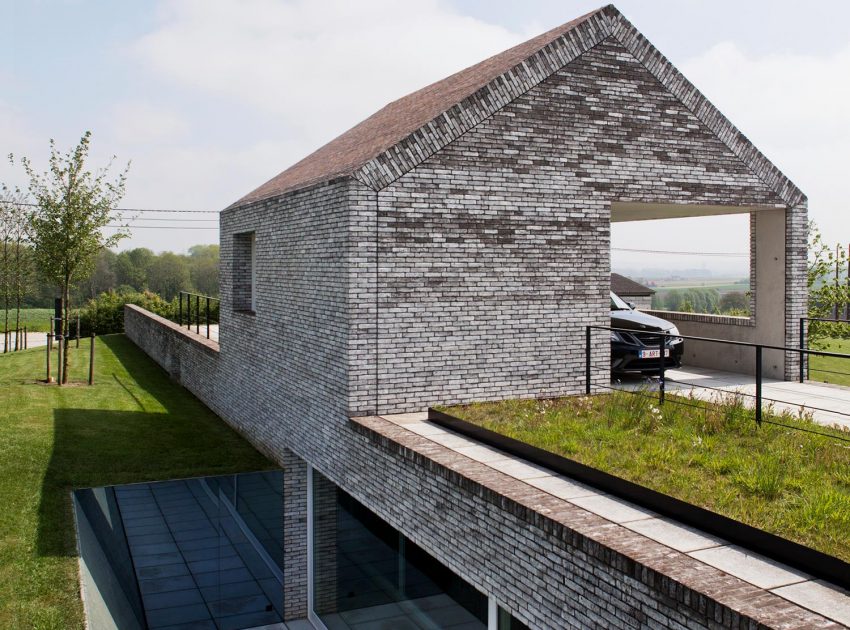
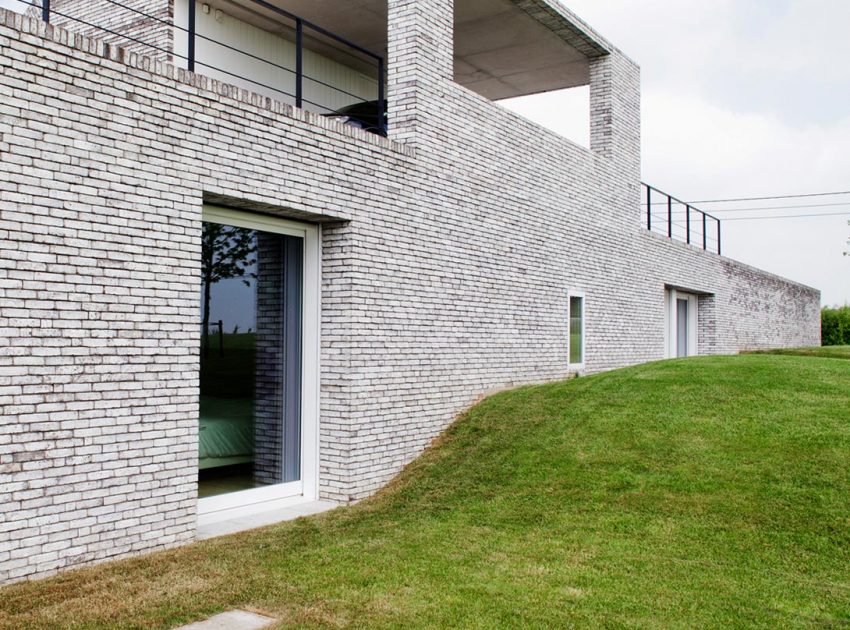
Read also: A Sleek Ultra-Modern Waterfront Villa with Spectacular Views in Singapore
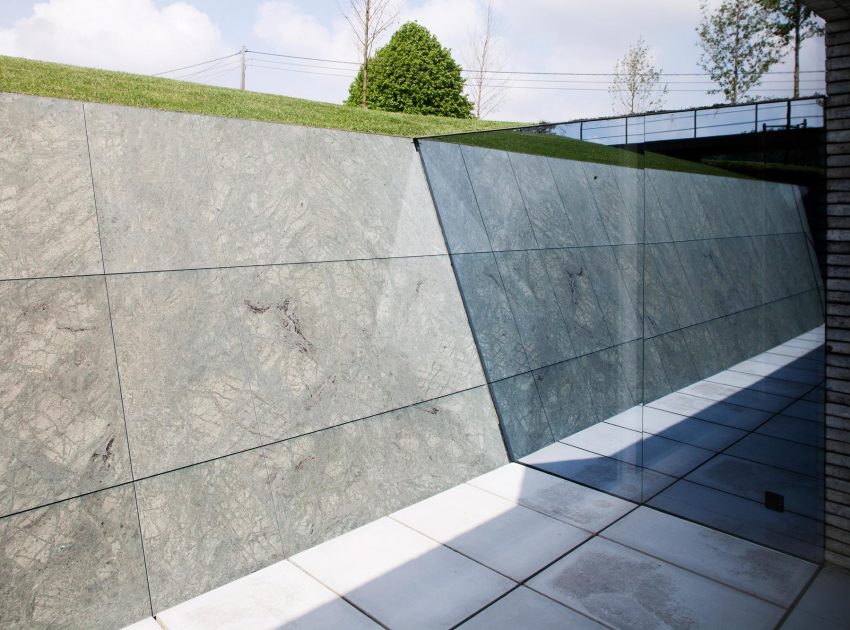
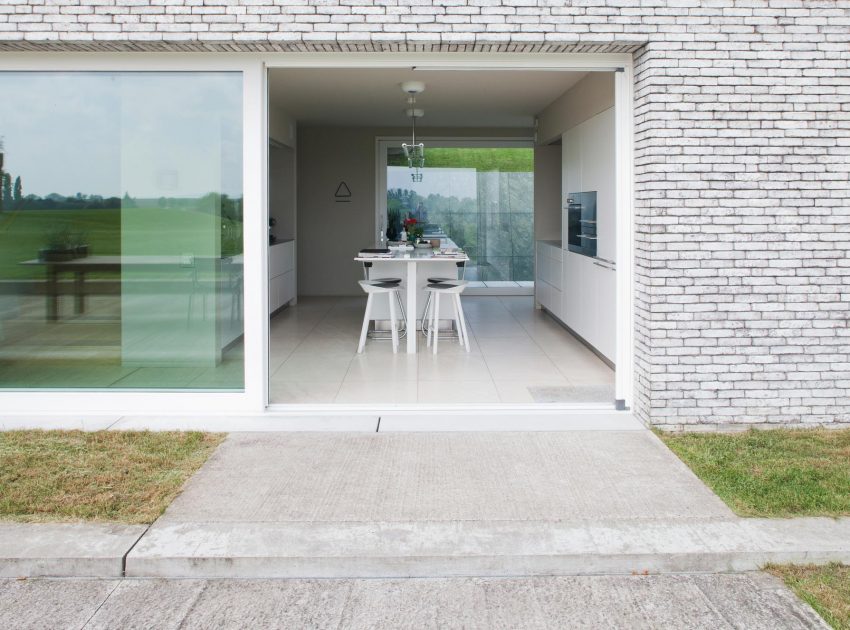
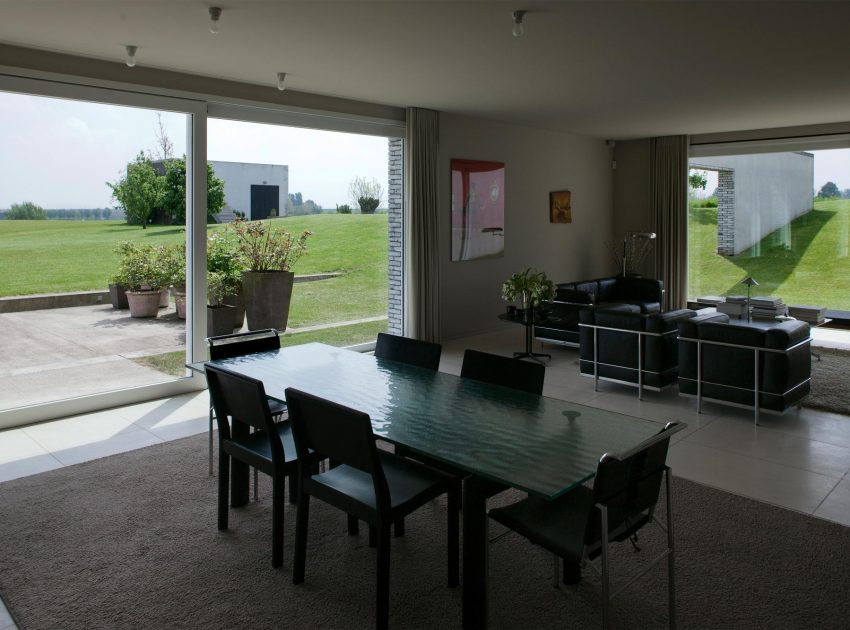
Next: Studio Dulu Designs a Warm and Inviting Contemporary Home in Central Israel
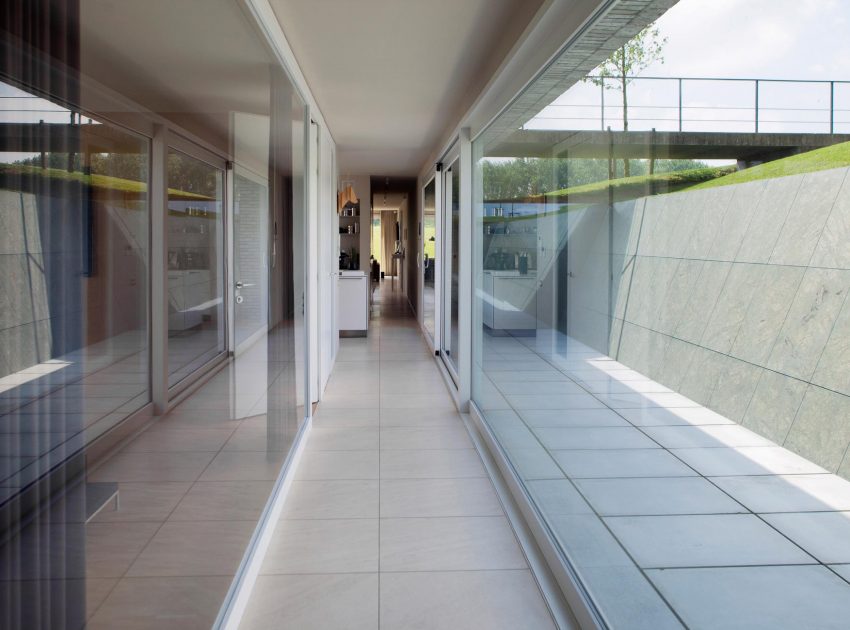
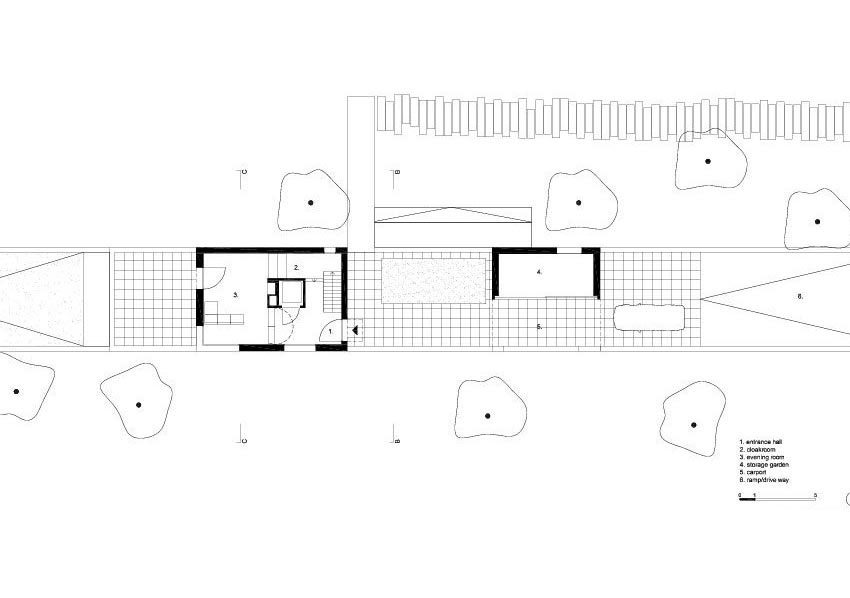
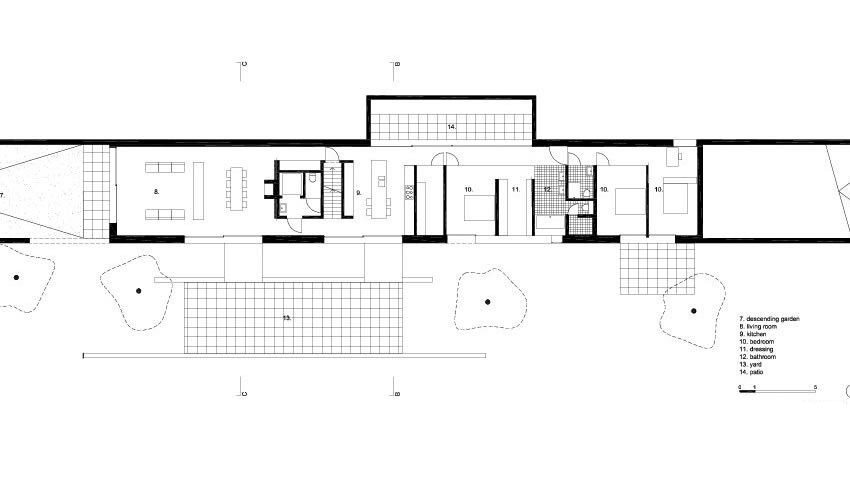
Check out: A Two Semi-Detached Houses Converted into One Family Home in Oxford
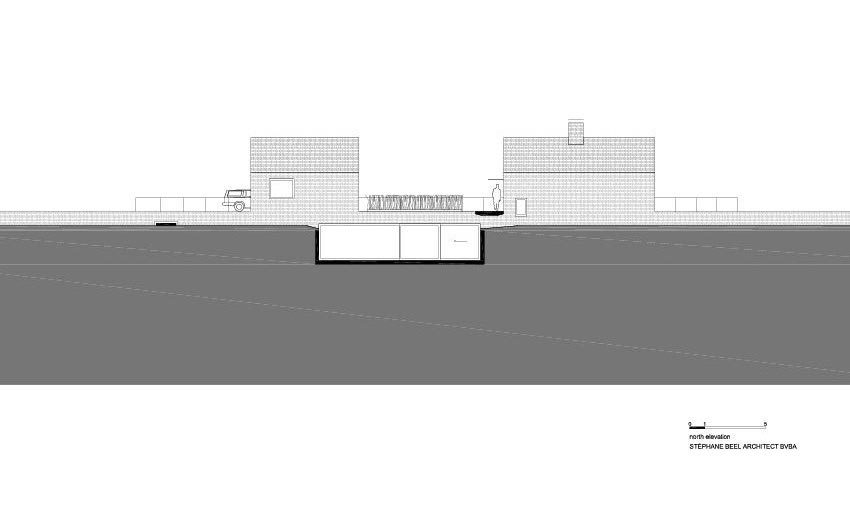
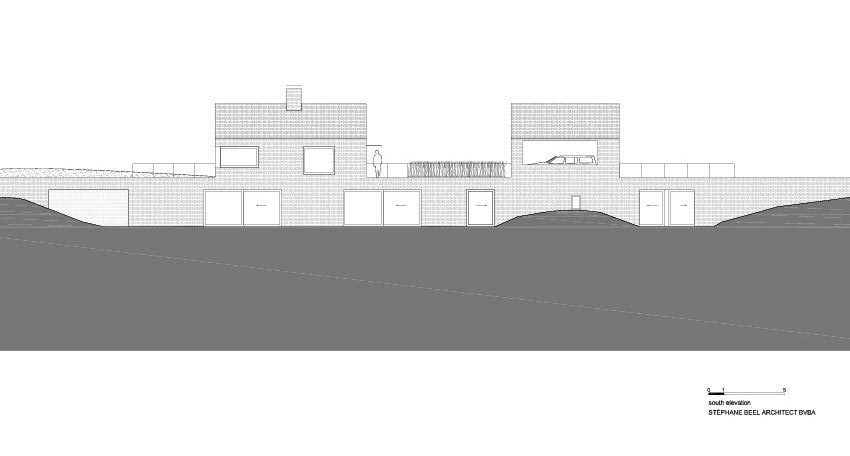
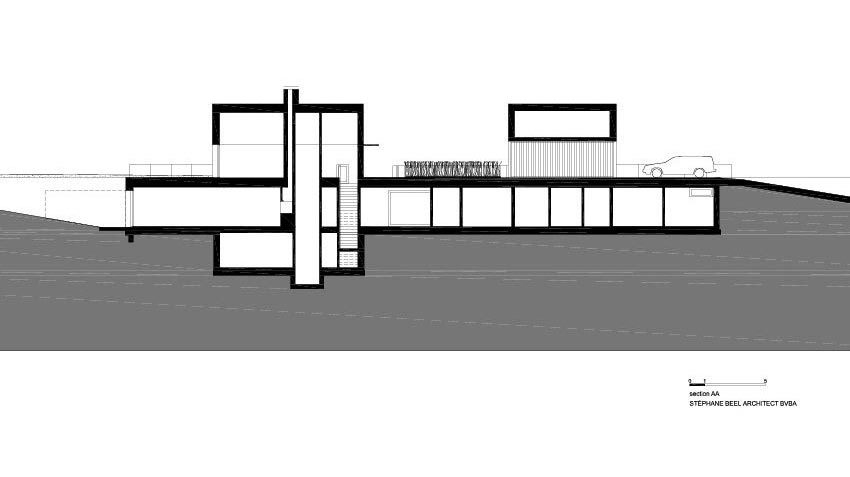
Read more: A Stunning Contemporary Home with Majestic Ocean Views of Tathra, Australia
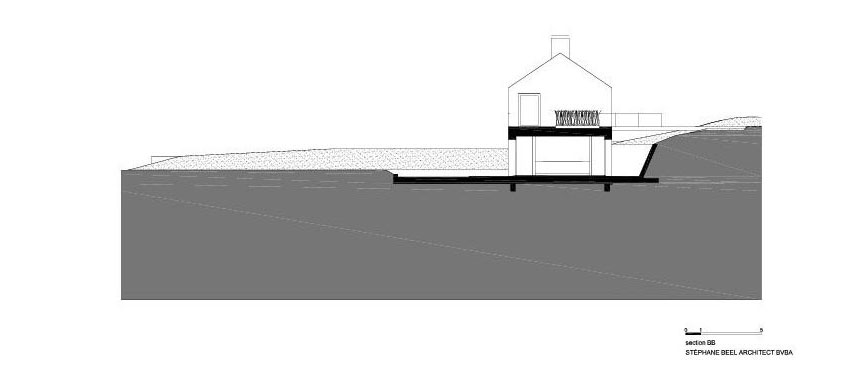
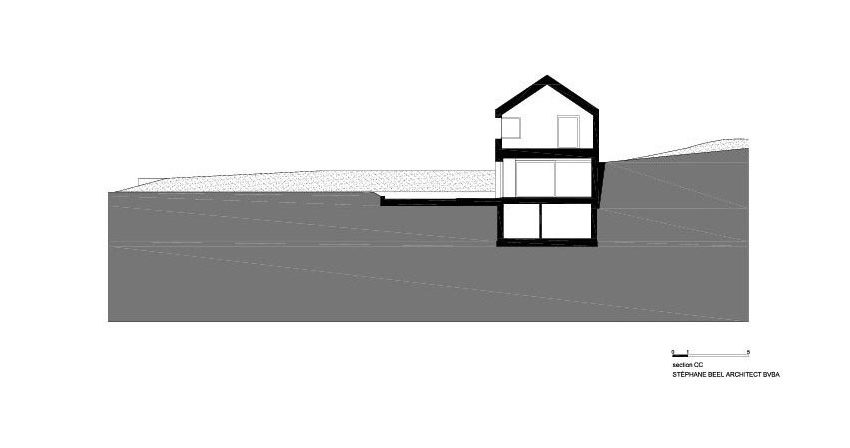
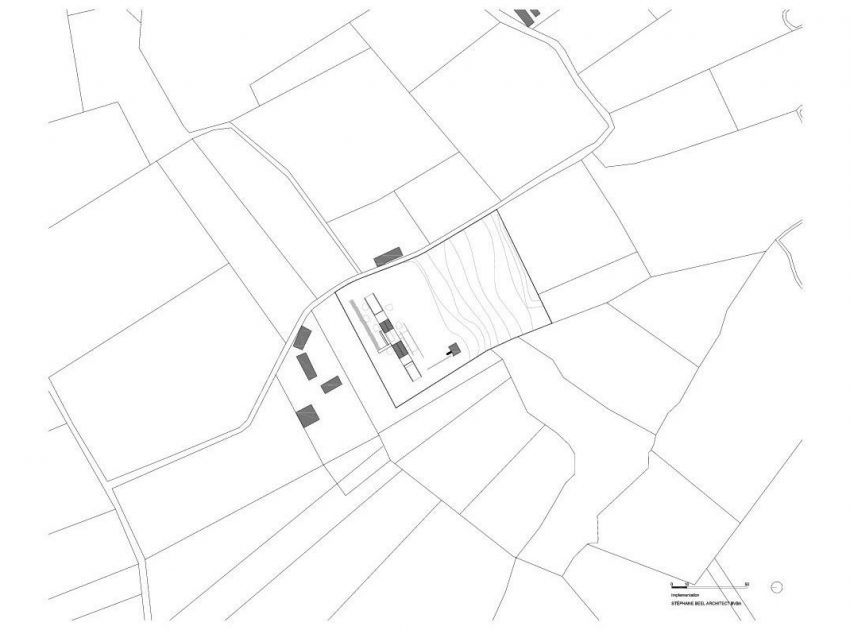

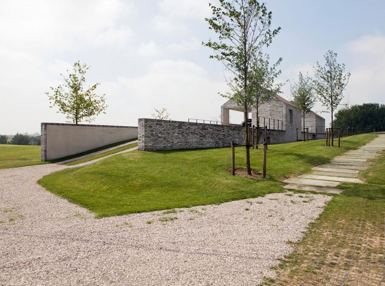
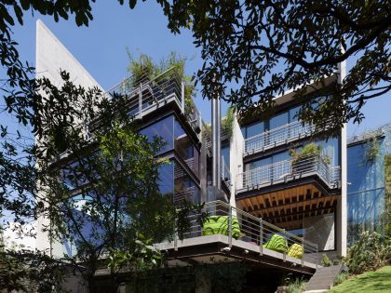
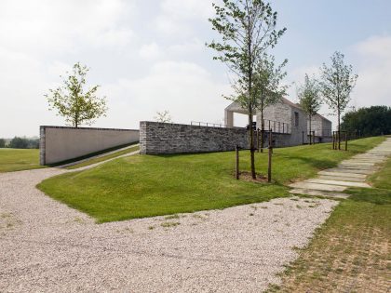
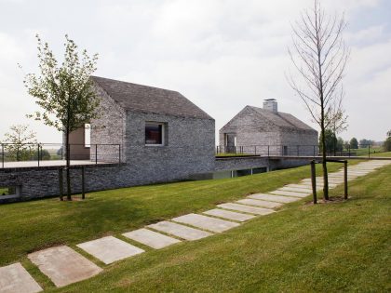
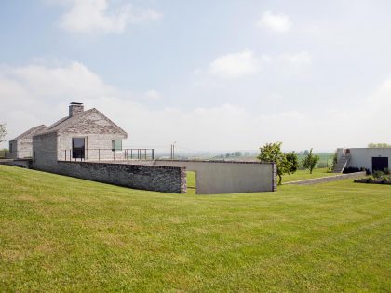
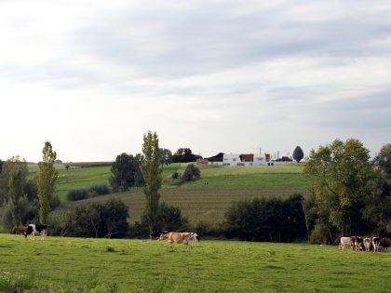
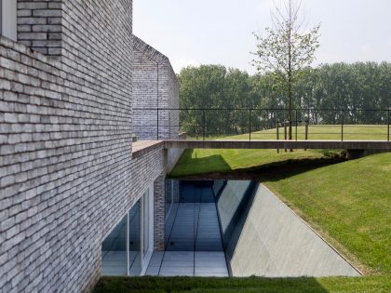
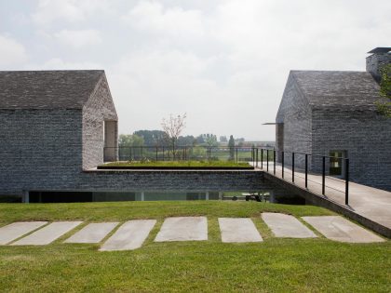
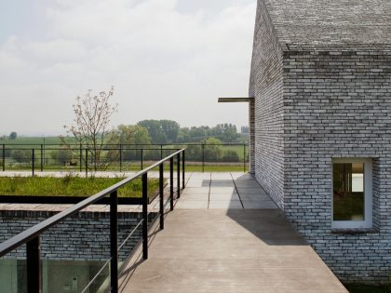
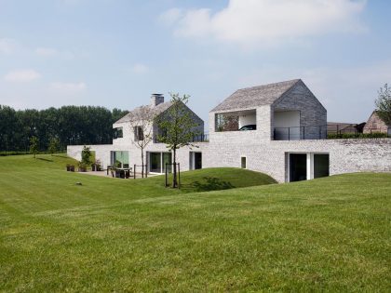
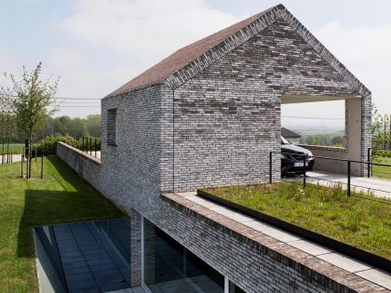
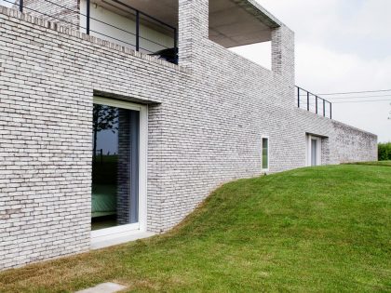
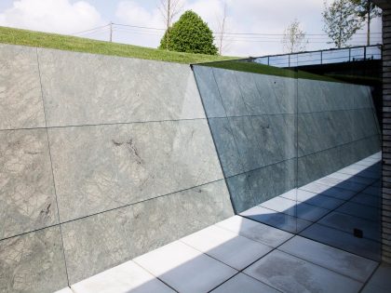
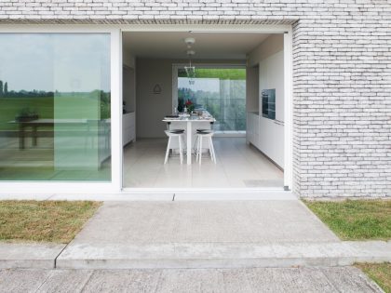
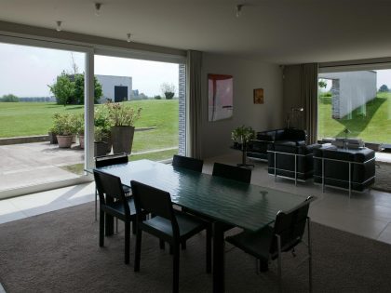
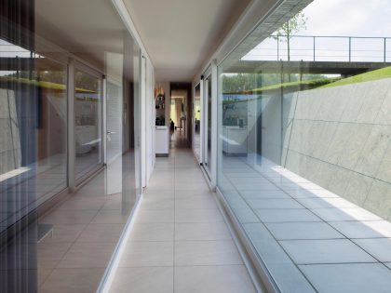
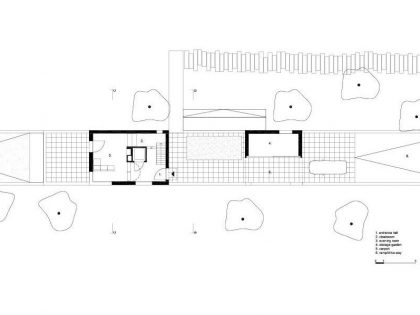
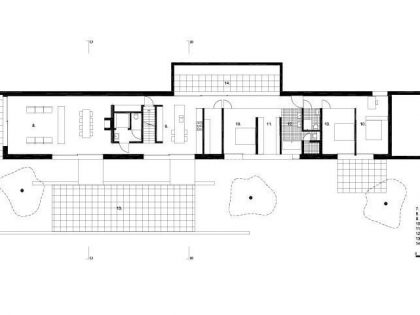
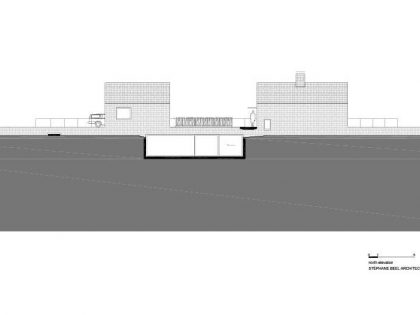
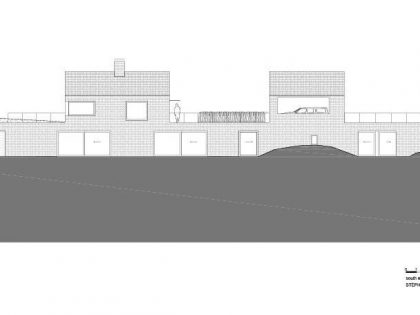
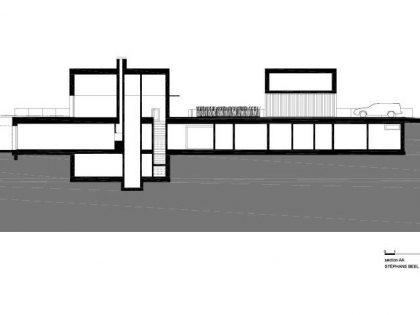
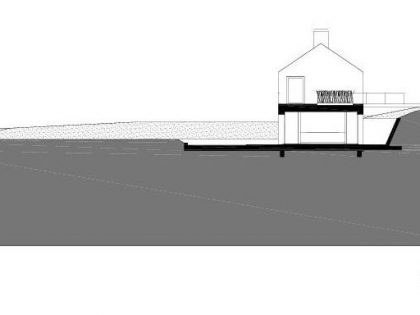
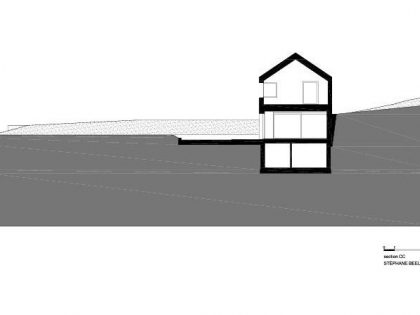
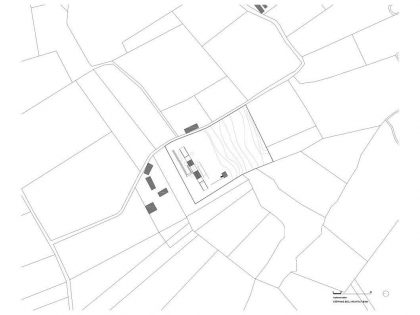
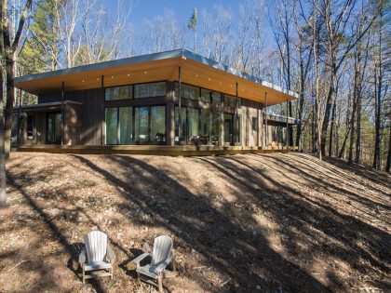
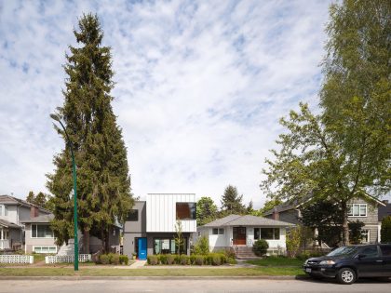
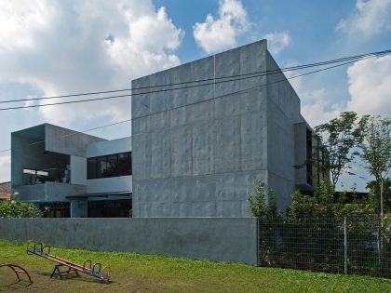
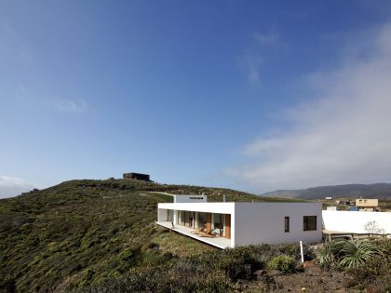
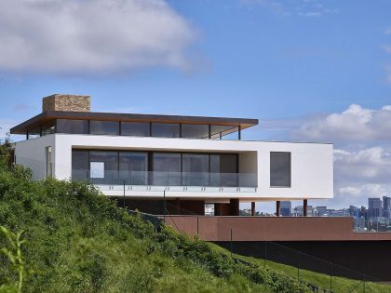
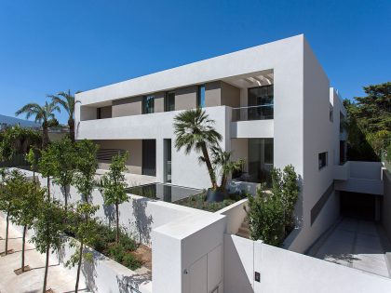
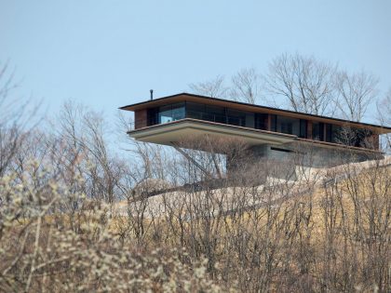
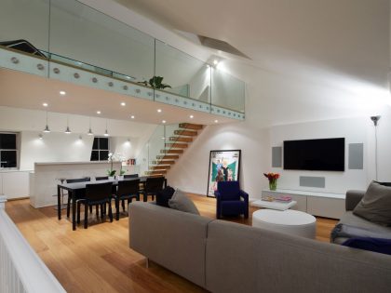
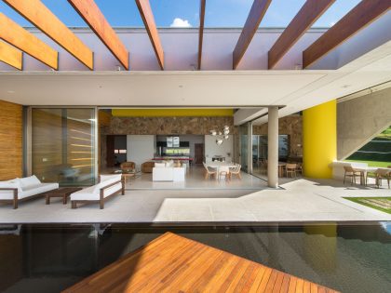
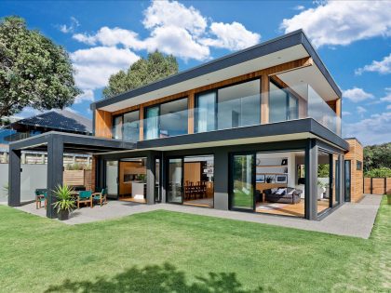
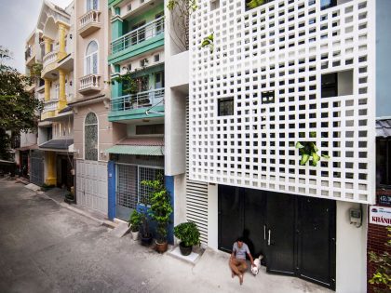
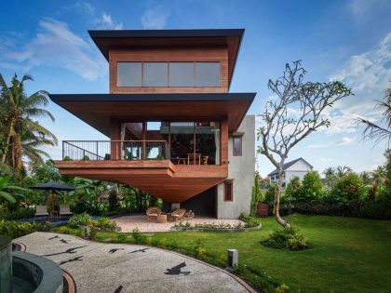
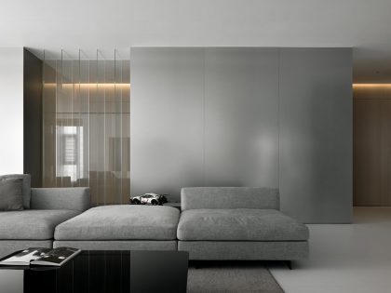
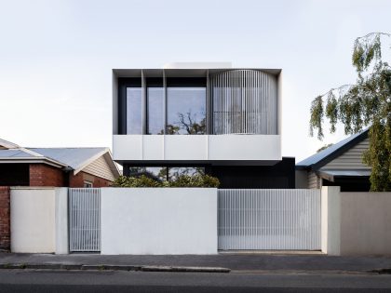
Join the discussion