Light and Shadows by C.H. Interior
This apartment faces west and has a great view of the Danshui River and its daily beautiful sunset. The light is substantial and air ventilation is excellent. The existing internal layout is quite open and shaped in a quite square shape. Based on the client’s demand the formal dining space was eliminated and the extra space was deployed to the bedrooms.
Designer Lu believes a good living space perfectly fits a client’s daily activity and living habits and the space must be optimized in the most efficient way. He persuaded the client to abandon a fixed guest room and turn it into a flexible space. The layout has a large area that faces the River and is completely open, as there only stands a partition in between that serving the TV panel.
This big open space can be used for entertainment, chatting and even as a dining space. Behind the ample living space, a hidden sliding door can be shielded to yield a formal guest room. Furniture pieces in the open flexible use space were custom designed to fit and meet needs quite unexpected. A sitting couch is also perfectly to take a nap, but the most of time it serves
the purpose of allowing one to contemplate the beauty of nature.
The size of the apartment is fairly perfect, not too big or small. The existing plan suffered from insufficient light and ventilation. Now Lu’s new plan gives each room a more comfortable scale and spatial ambience. The tactic in particular lies in the wardrobe design; Lu deployed independent wardrobes instead of those against wall; they act as both storage as well as spatial dividers.
Carefully plotted in this apartment; the space facing east is furnished in gray and blue to dialogue with the light in the morning; while the color hues on the west side is rather warm and bright. The living quarter is furnished with wood on both floors and the ceiling absorbs the too bright afternoon light and turns it into a more intimate quality.
The window facing the Danshui River is clad with a 60 cm width centimeter stainless band protruding out from the frame;
this material reflects the sky and directly joins with the river view thus forming an infinite view of nature. In many positions of this apartment one will find reflective materials; glass mirrors increase the spatial interest also amplifies natural lighting in the room. Wood veneer surface, white wall, and ceramic tiles are the most extensively used and they are carefully joined in proper proportion without being too showy or too dull. The gray tone lobby space has a tailored designed doorknob; it is shaped like abook opened by a gentle breeze.
Photos courtesy of C.H. Interior
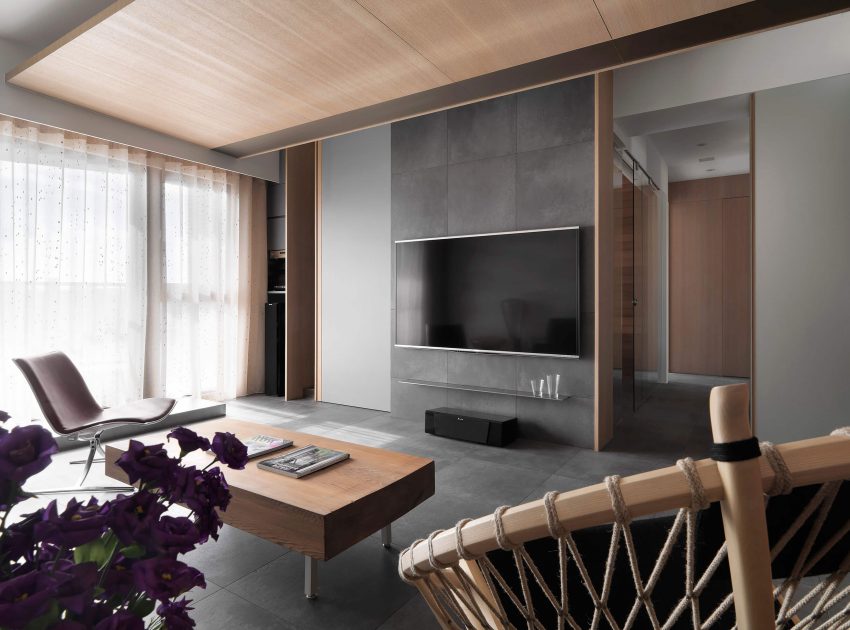
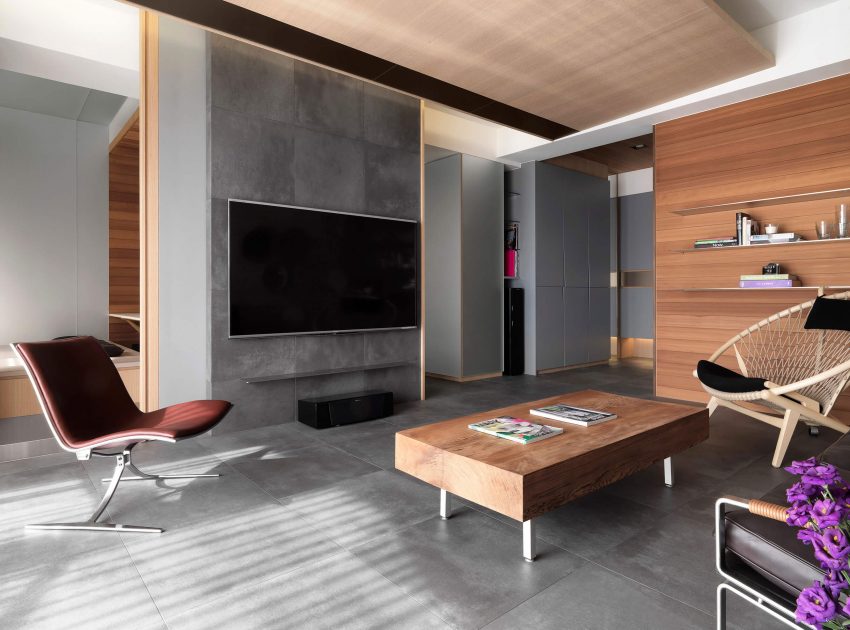
View more: A Contemporary Seafront Apartment with Natural Wood Elements in Póvoa do Varzim
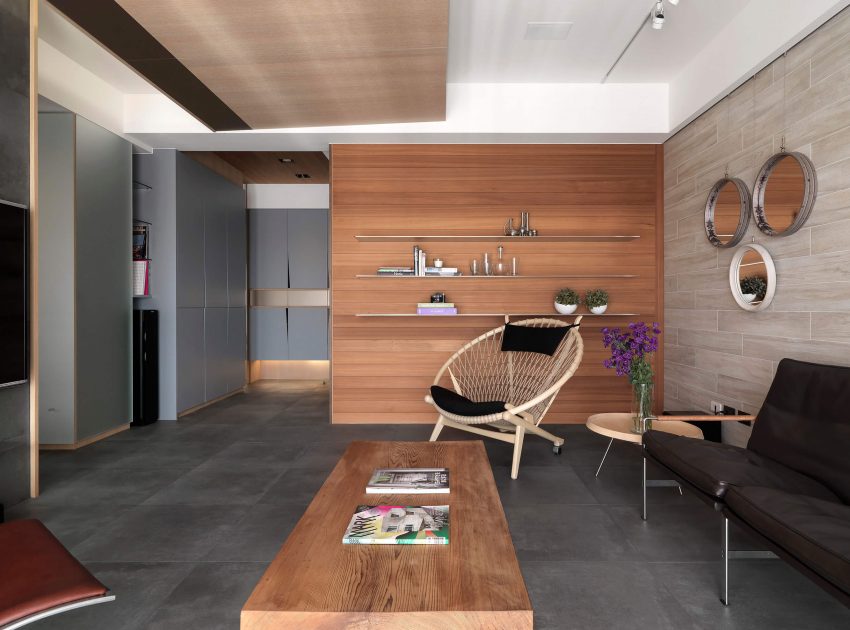
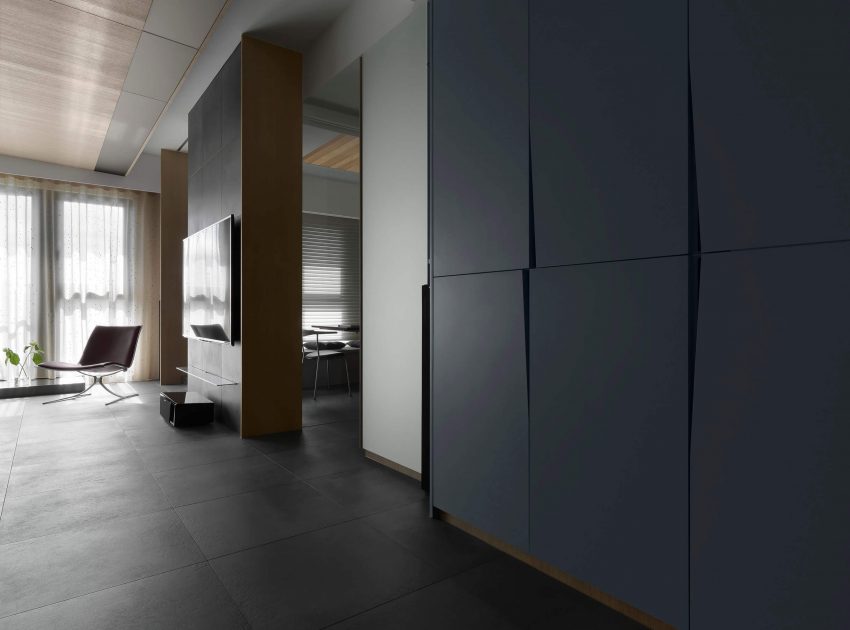
Related: An Elegant Contemporary Apartment with Warm and Timeless Interiors in Kiev
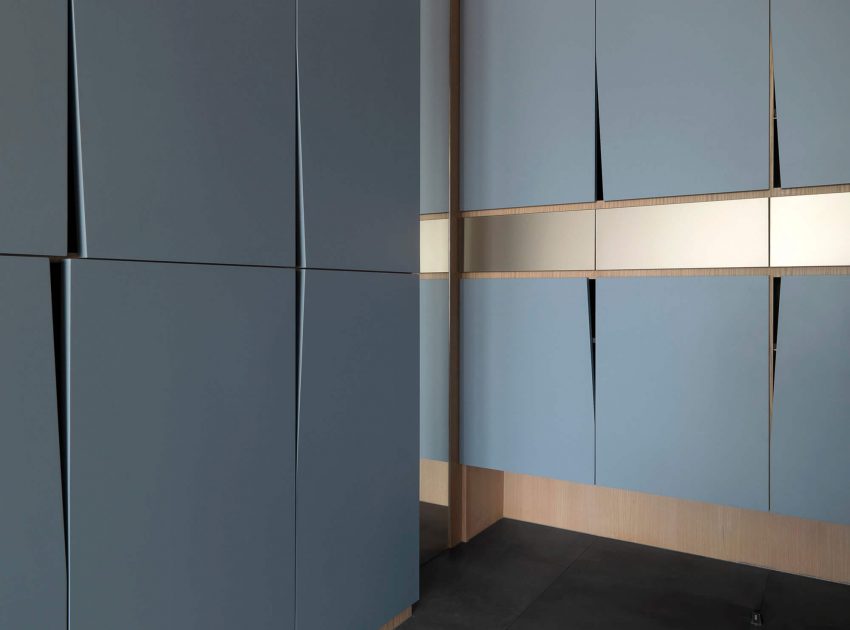
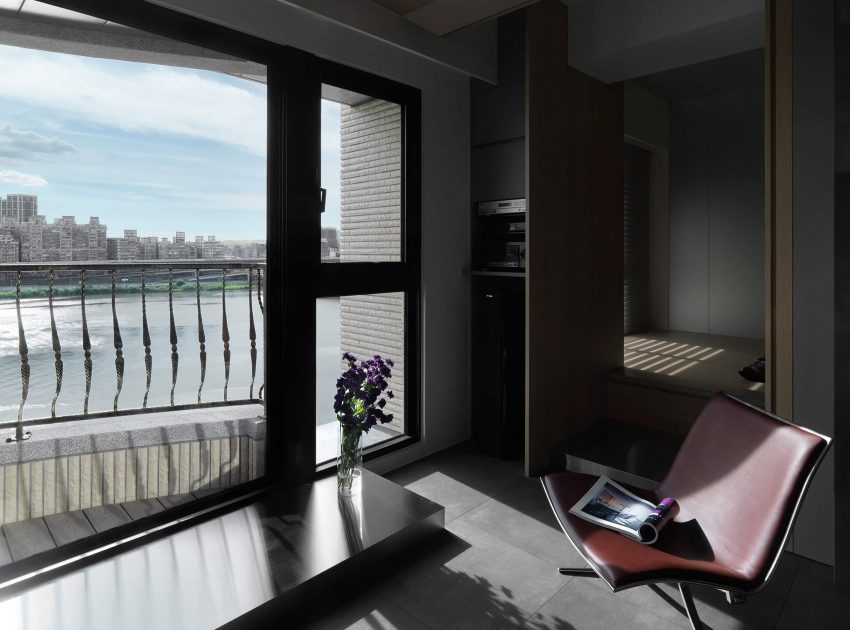
Here: An Old School Building Converted into Swanky Contemporary Apartment in Amsterdam
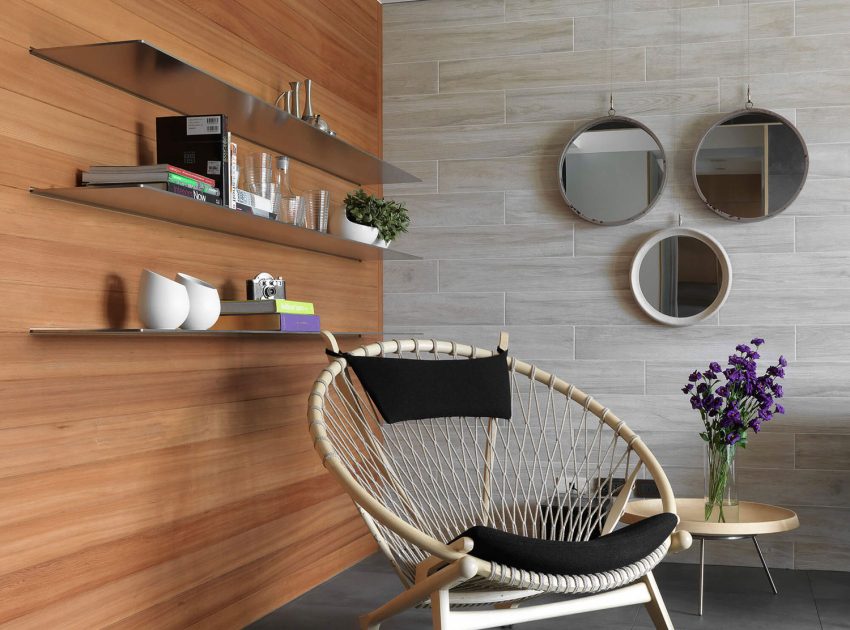
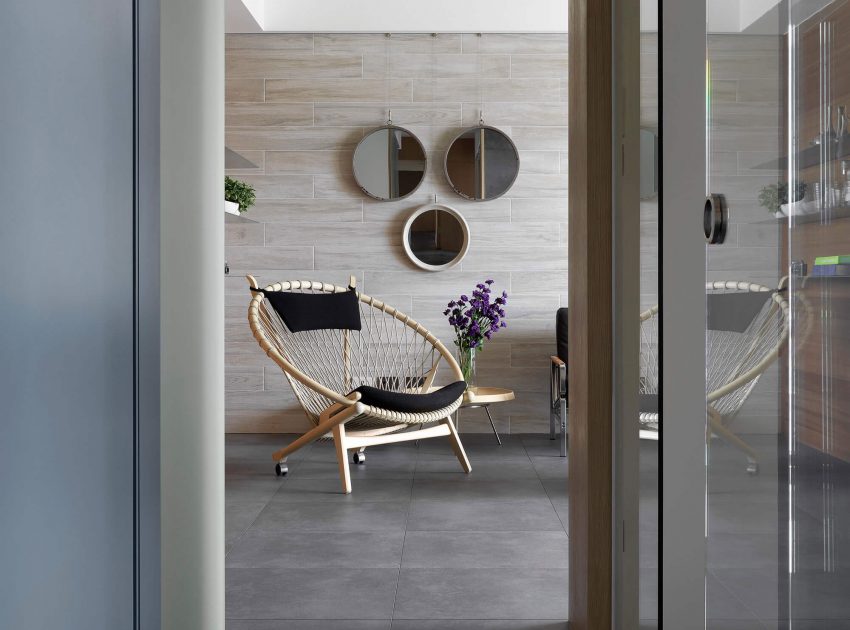
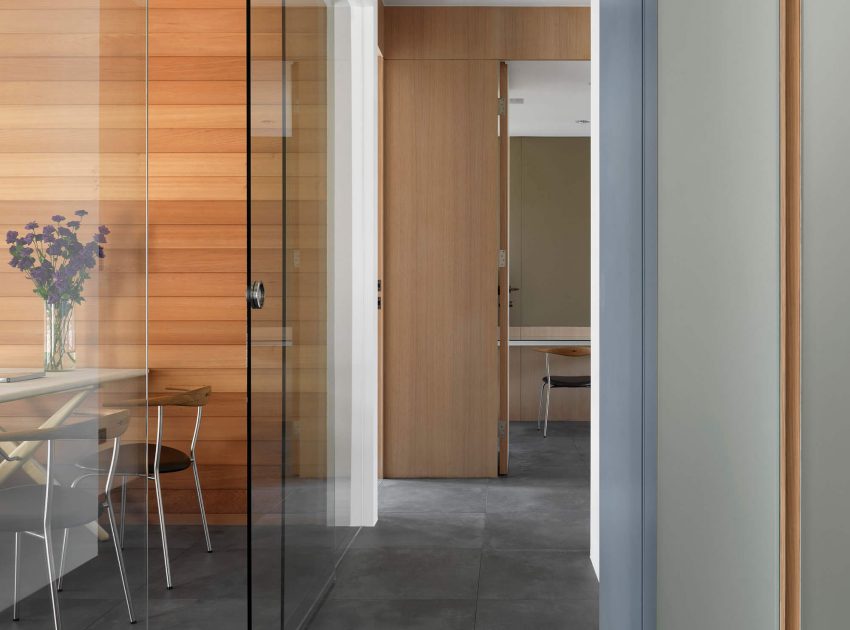
Read also: A Stylish and Fancy Contemporary Apartment in Saint Germain
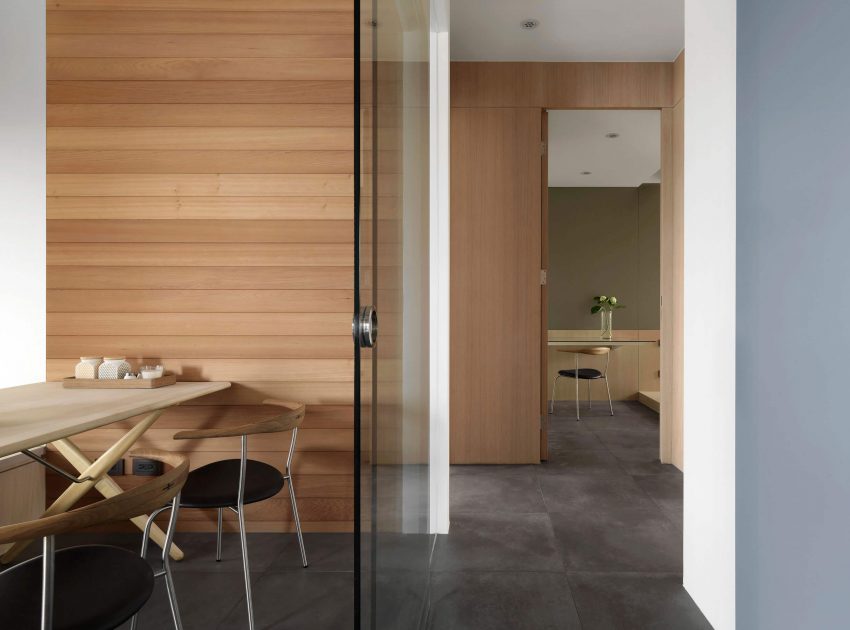
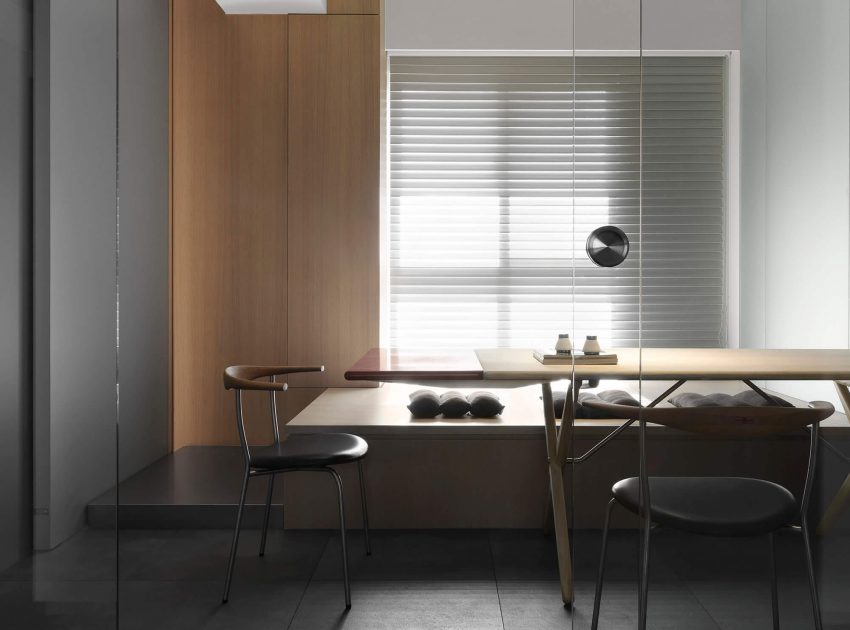
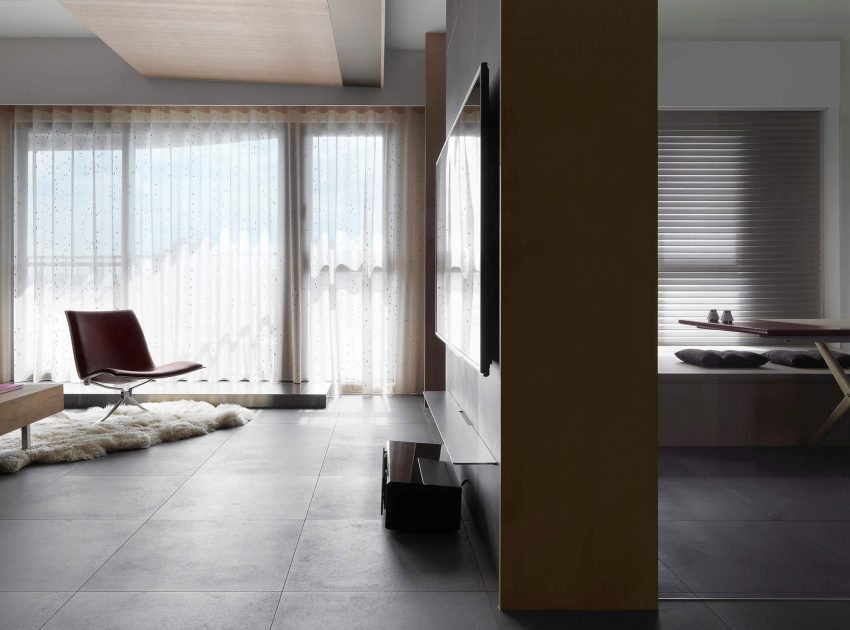
Next: A Lavish Contemporary Apartment Full of Captivating Elegance in New York City
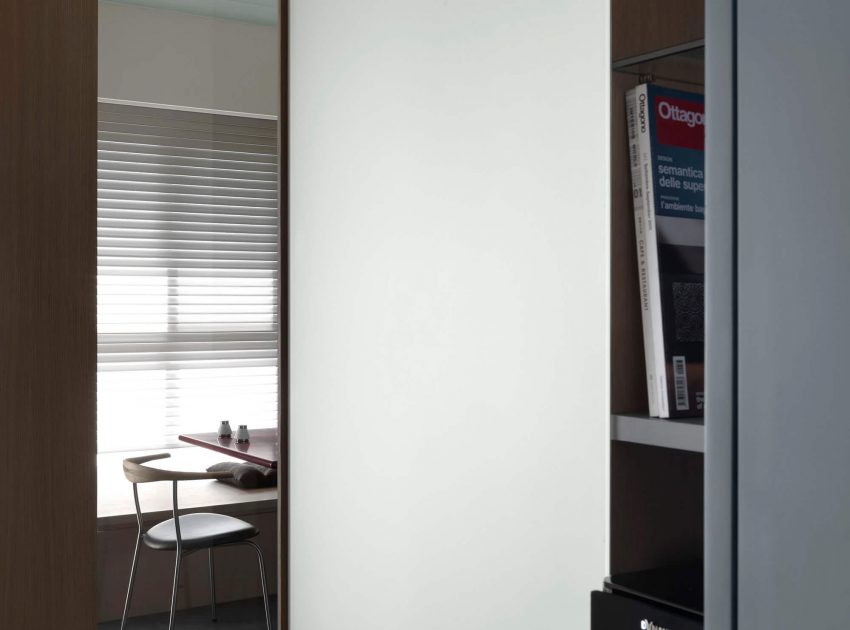
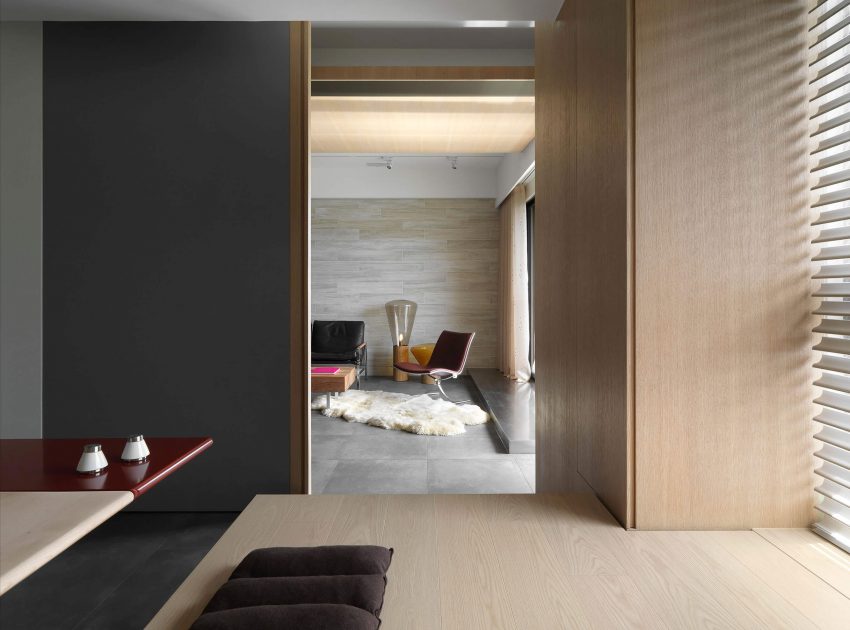
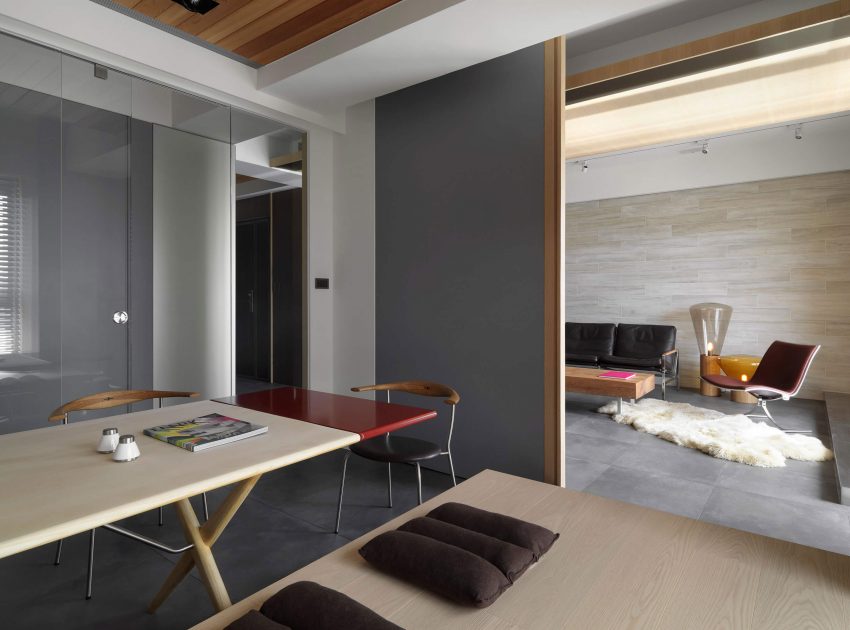
Check out: A Charming Modern Apartment with an Elegant and Bright Decor in Syracuse, Italy
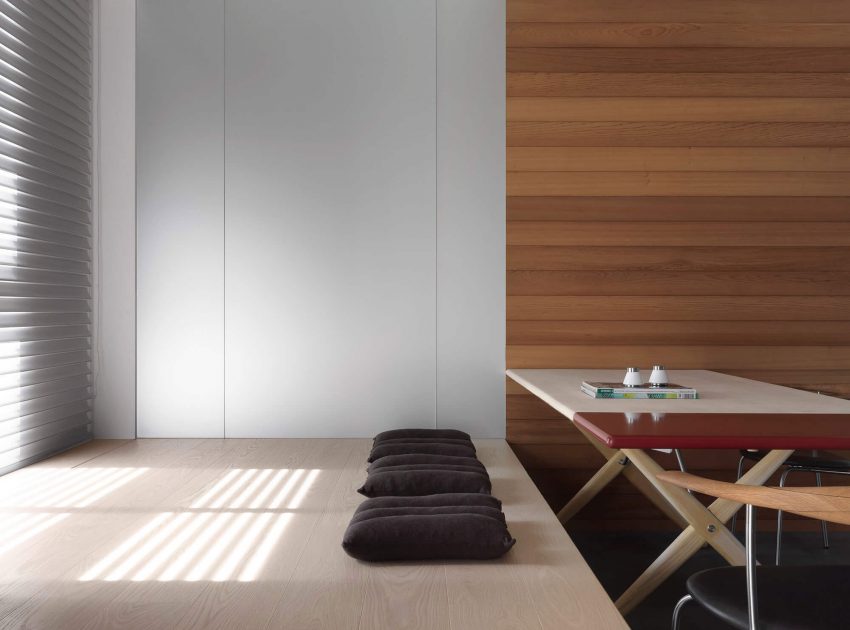
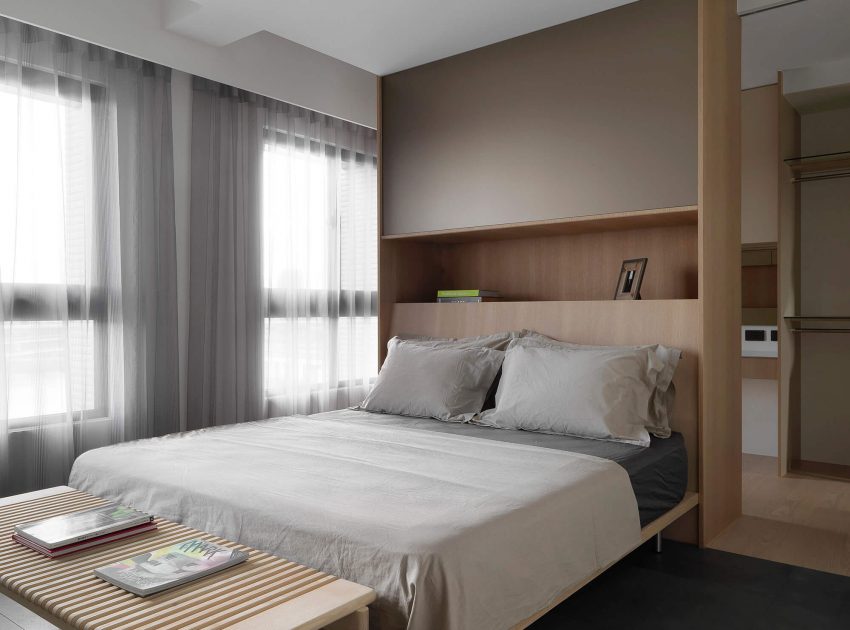
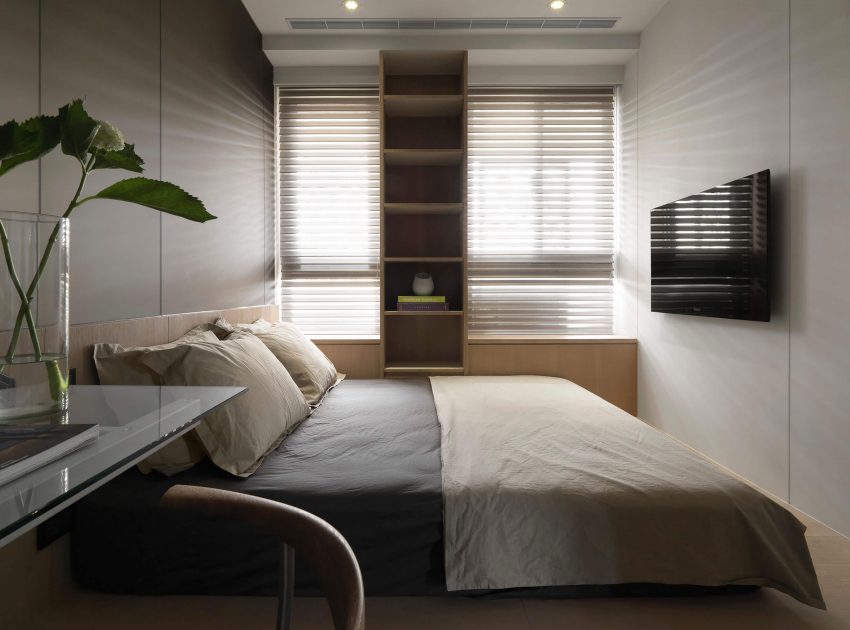
Read more: An Elegant Apartment Full of Style and Comfort in Tribeca, New York City
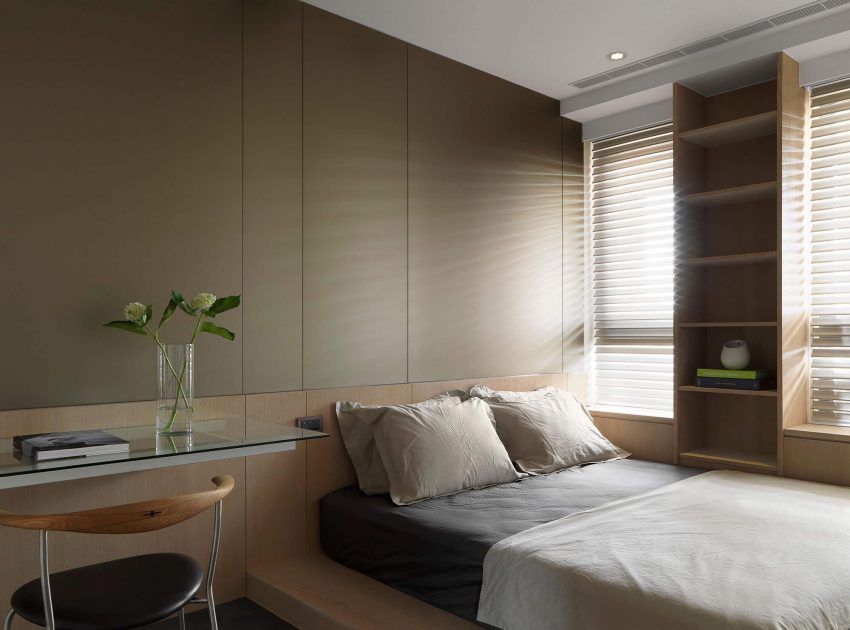
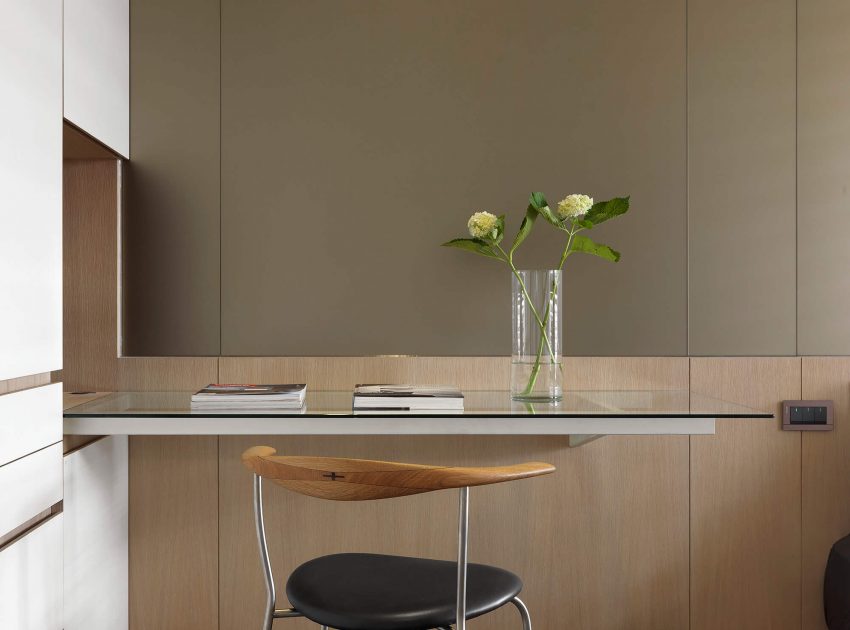
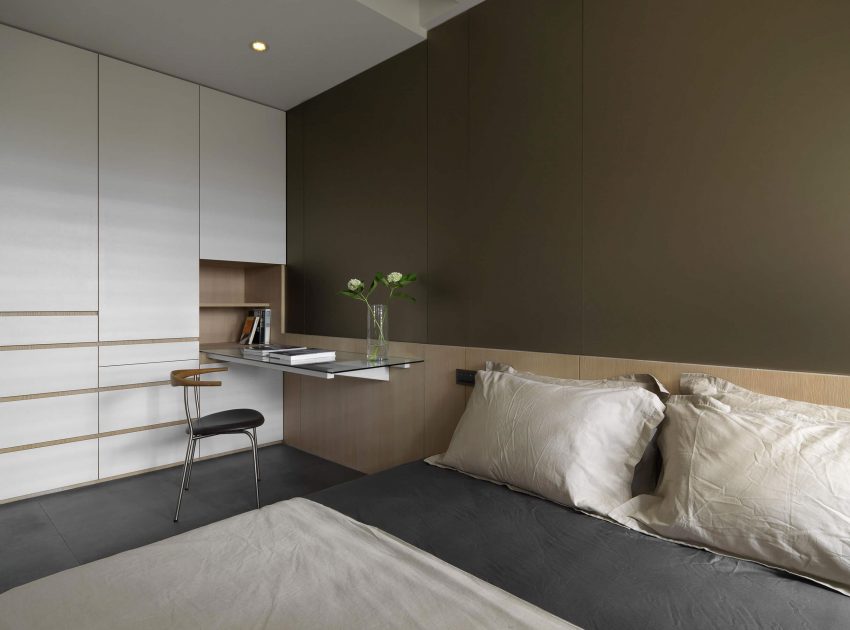
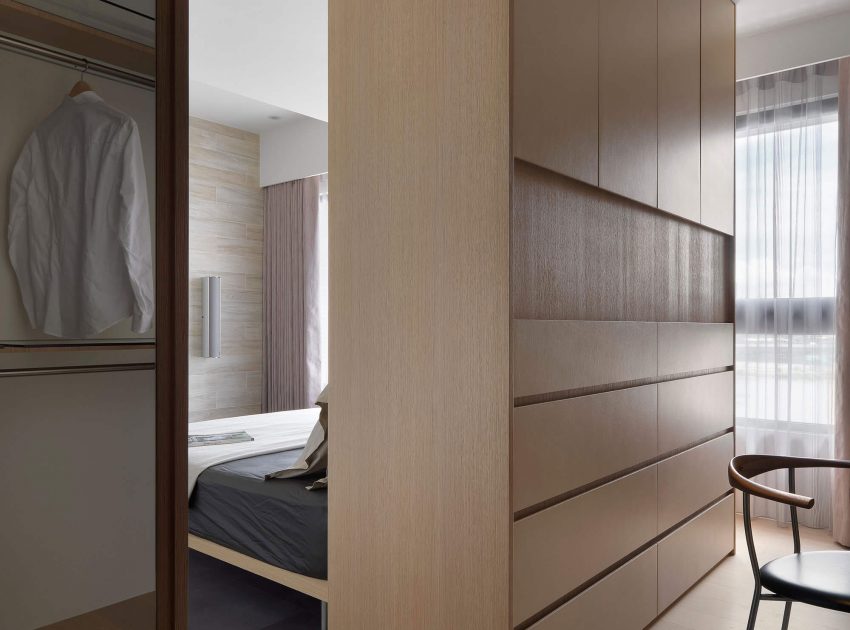
See also: A Cheerful Apartment in Blue, Yellow and White for a Father and Son in Paris
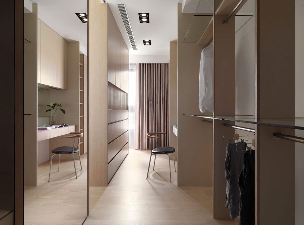
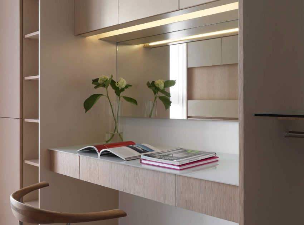
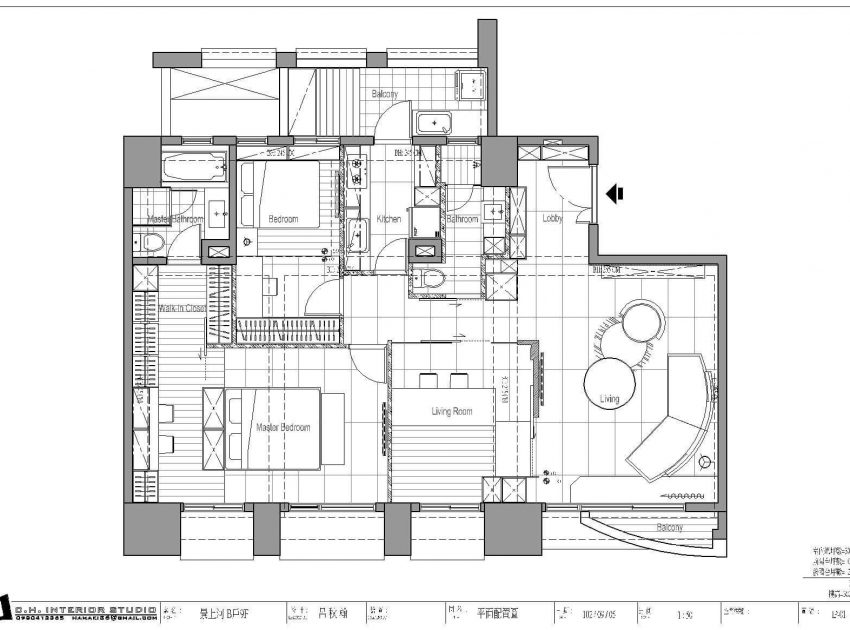

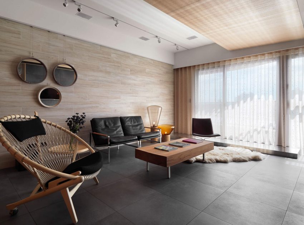
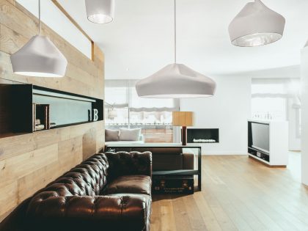
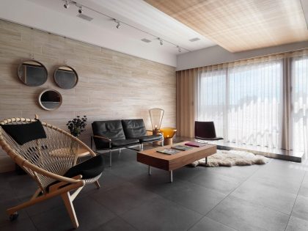
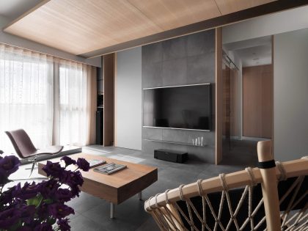
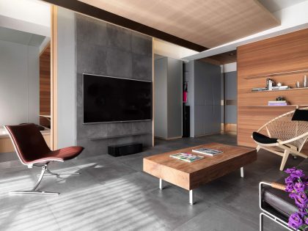
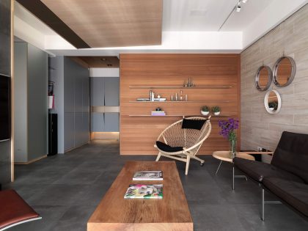
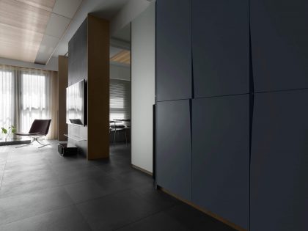
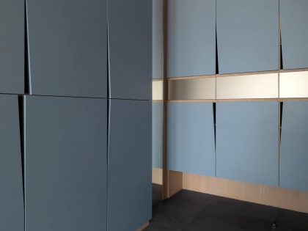
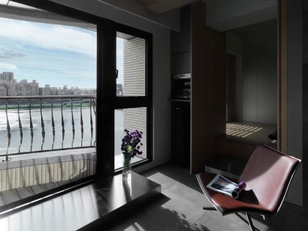
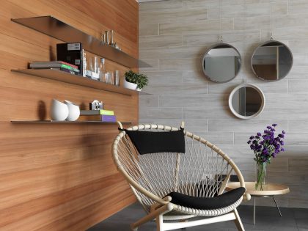
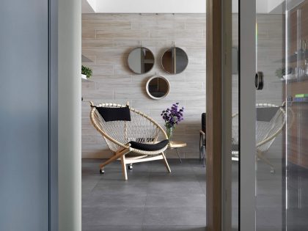
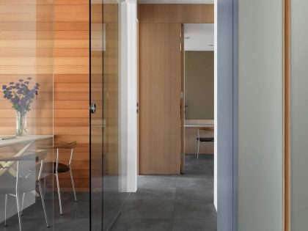
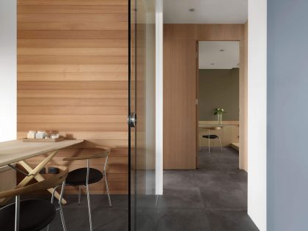
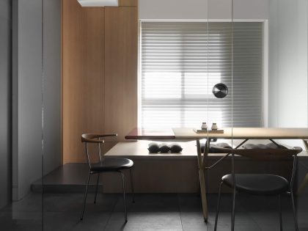
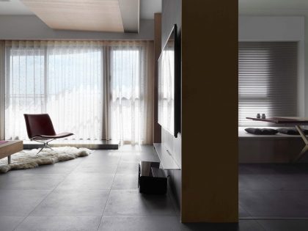
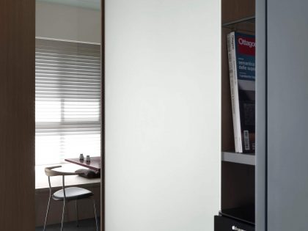
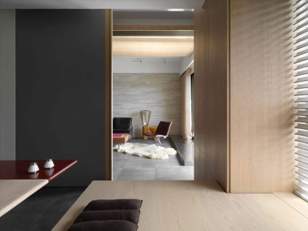
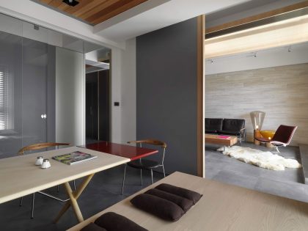
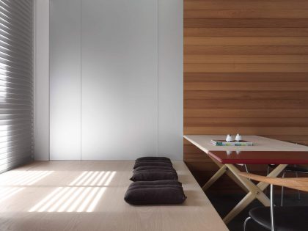
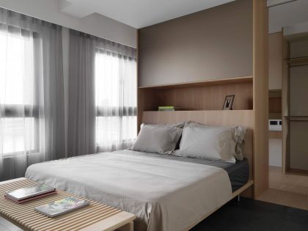
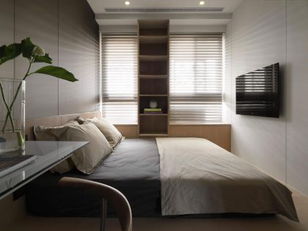
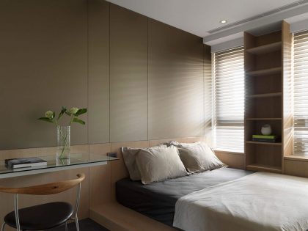
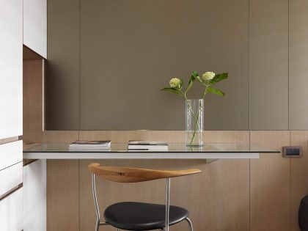
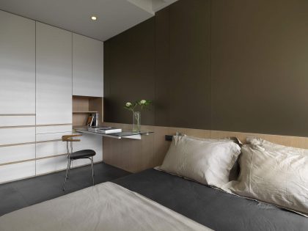
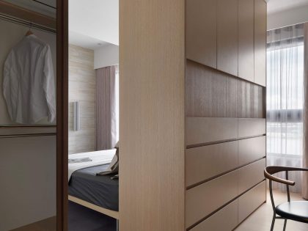
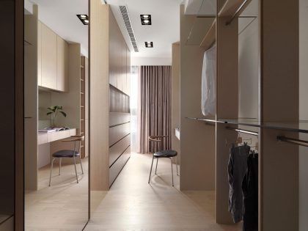
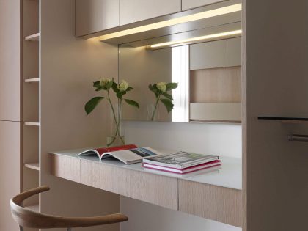
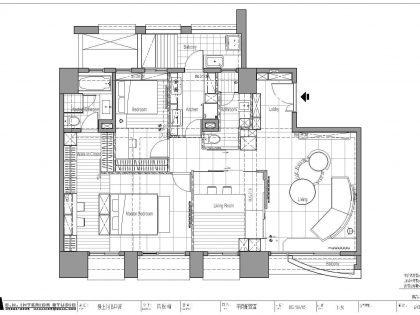
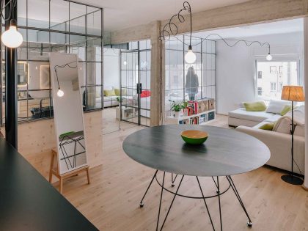
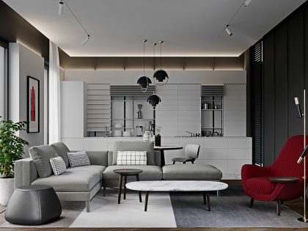
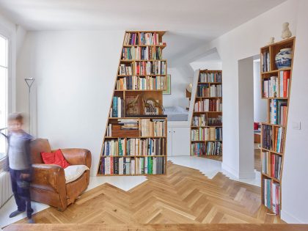
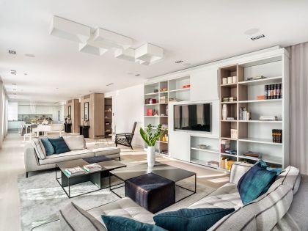
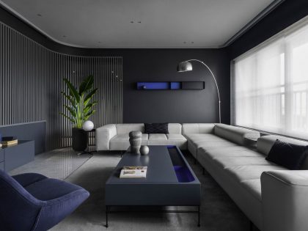
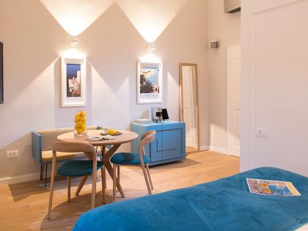
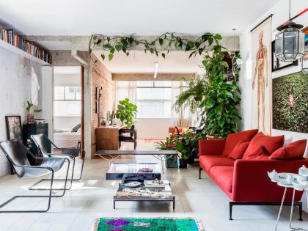
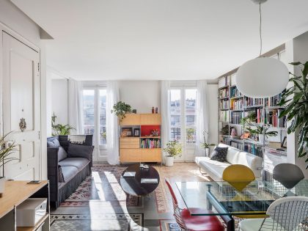
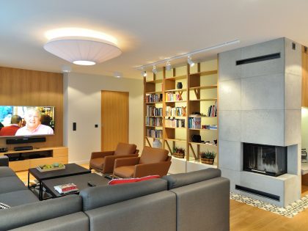
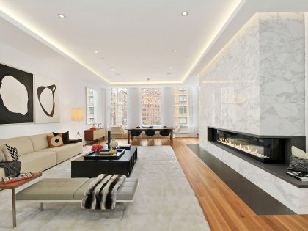
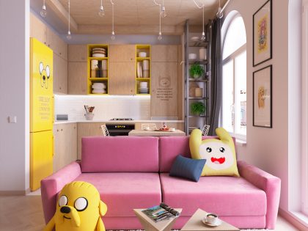
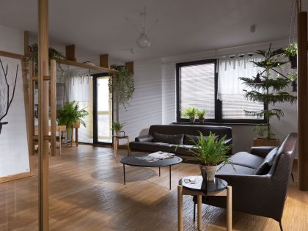
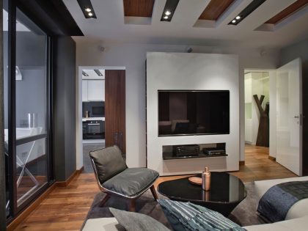
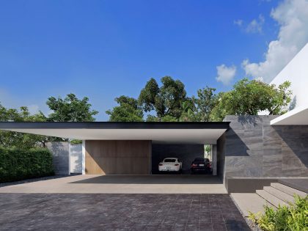
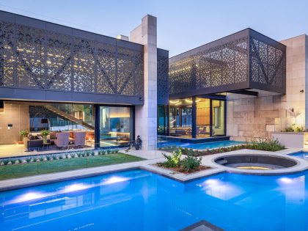
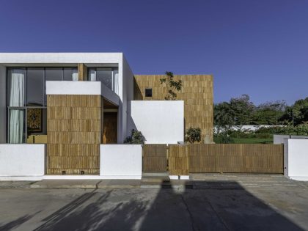
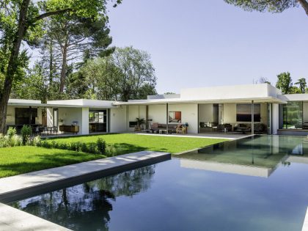
Join the discussion