Old School Conversion ‘Ons Dorp’ by Standard Studio
Ons Dorp is a school building that got converted into different apartments. This particular one was designed for a family of five. The teacher’s lounge got remodelled into the bedrooms and the classroom into the living space.
Due to its high ceilings, it was possible to create maisonettes, which lead for the whole family to be together, but still remain with a bit of privacy. It meant that in the living area we could combine all five elements; kitchen, living room, dining room, play area for the children and work space into one.
Storage is of essence when designing for a family with three young children, therefore as a result furniture pieces were created under the stair cases that not only allowed for the children to put their toys, but also as a play and sitting area.
Concrete floors and steel staircases kept the characteristics of the school but when combined with plywood, it resulted in a bright and warm interior.
The Apartment Design Project Information:
- Project Name: Old School Conversion ‘Ons Dorp’
- Location: Amsterdam, The Netherlands
- Type: Contemporary Apartment
- Designed by: Standard Studio & CASA architecten
- Project Year: 2013
Photos courtesy of Standard Studio & CASA architecten
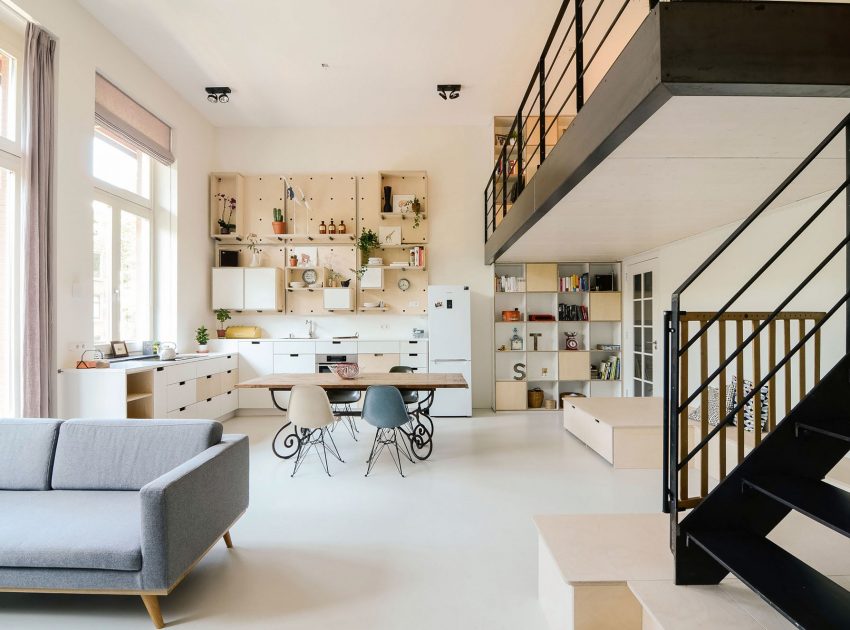
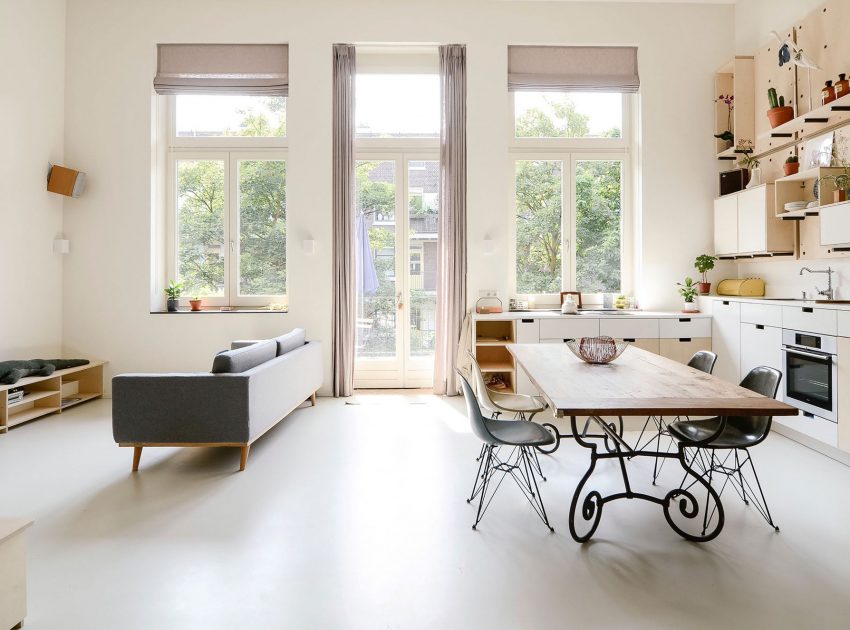
View more: A Contemporary Apartment Featuring a Natural and Warm Design in Tribeca
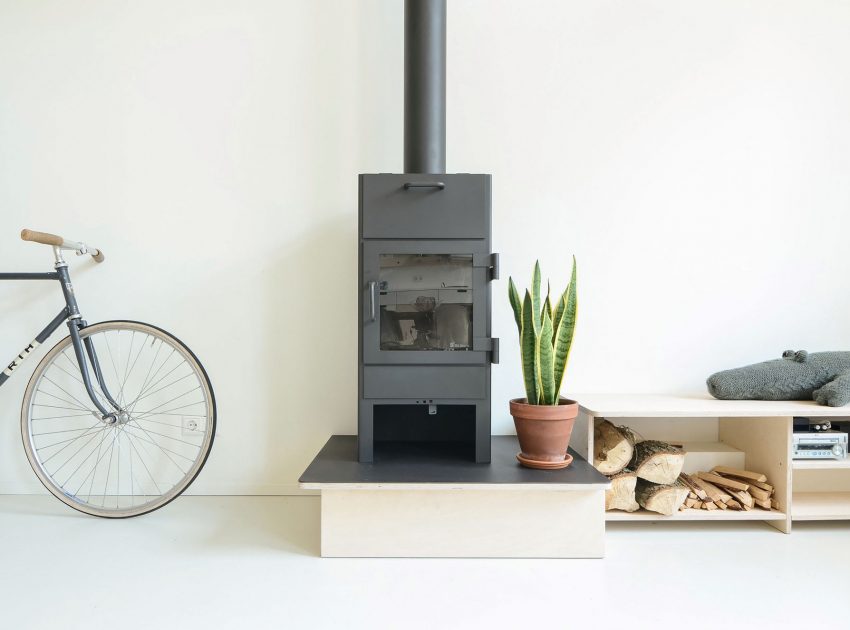
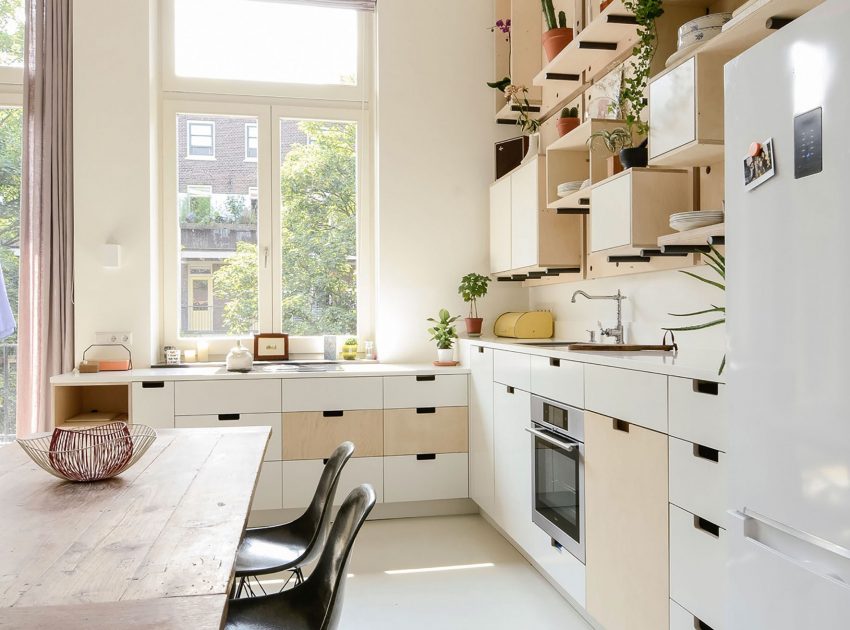
Related: A Stylish Duplex Apartment with Eclectic and Colorful Accents in Paris, France
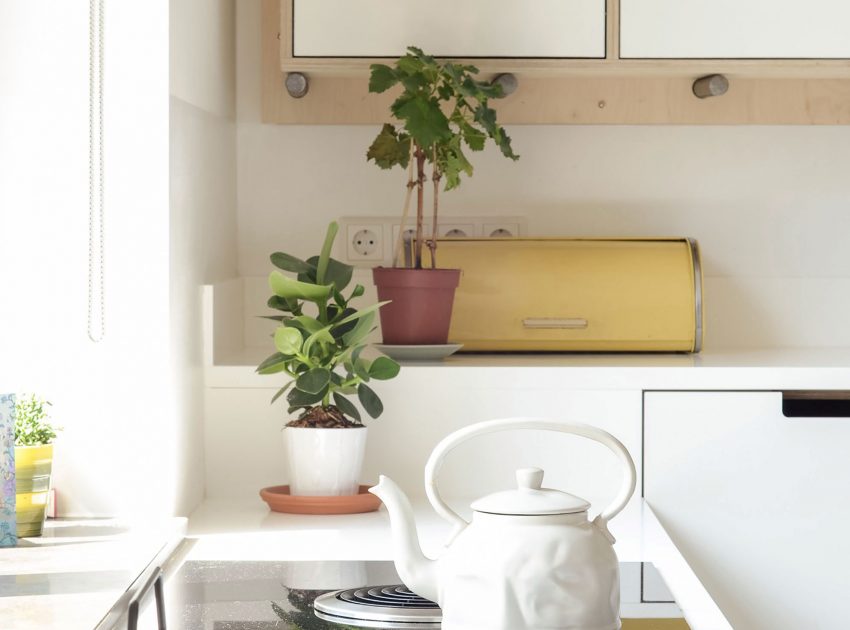
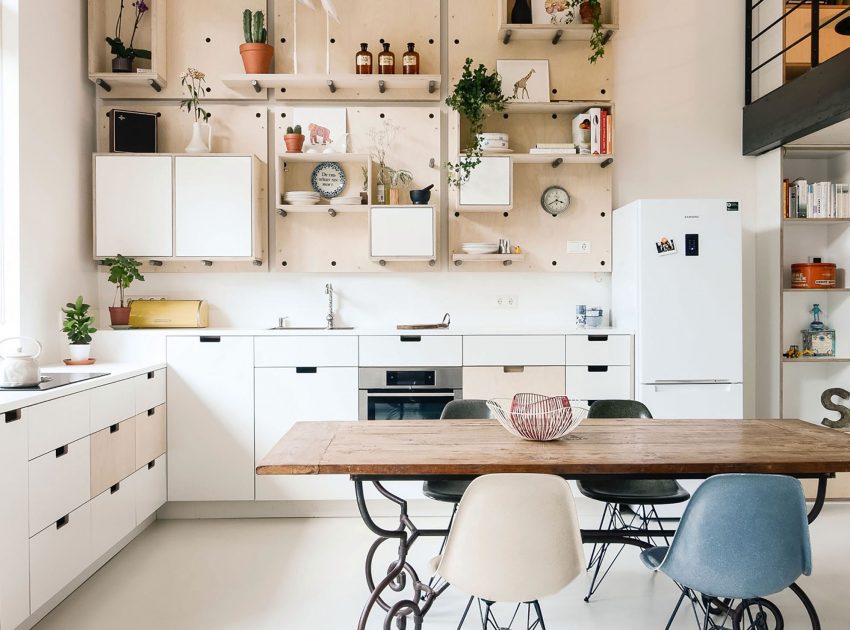
Here: An Eclectic and Stylish Home with Industrial Elements in Kiev
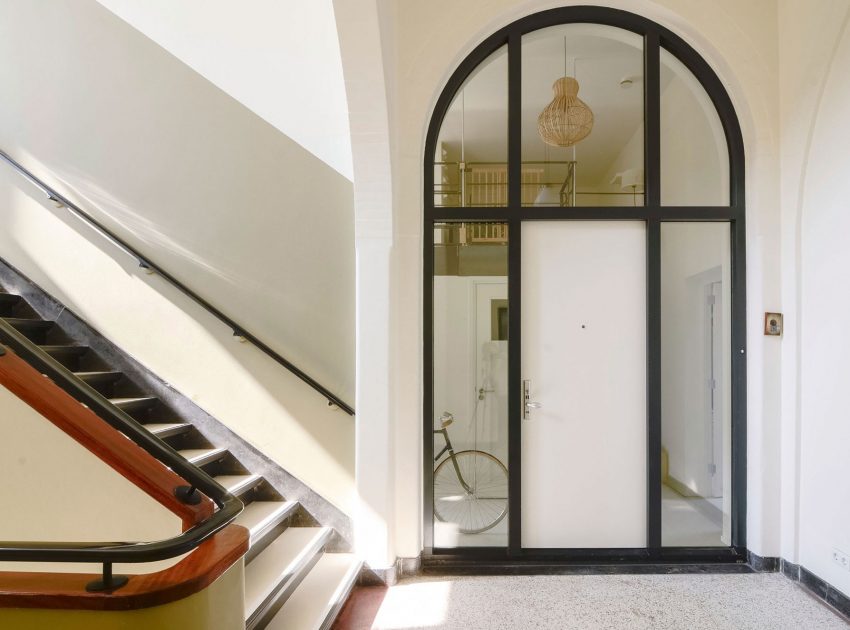
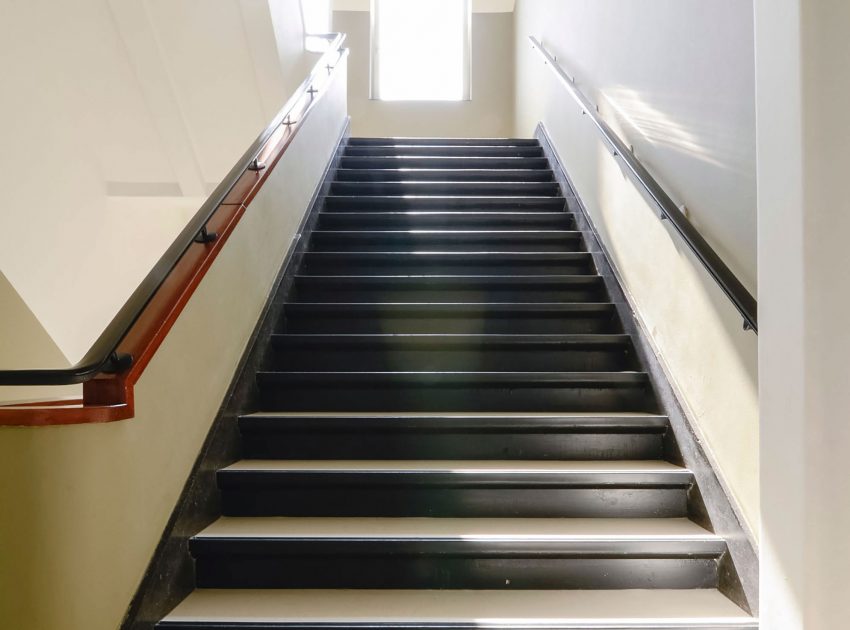
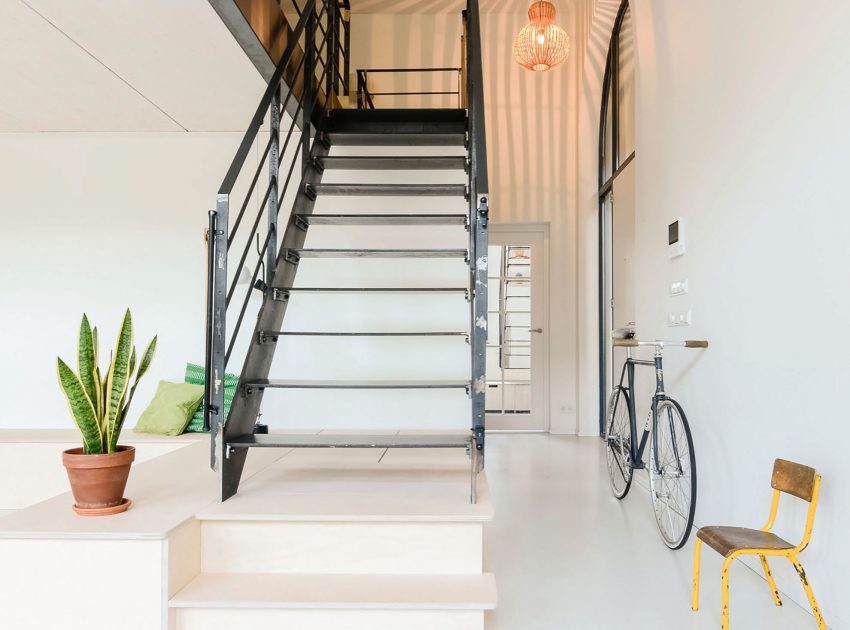
Read also: A Light-Filled Contemporary Apartment with Lots of Open and Semi-Open Space in Mexico City
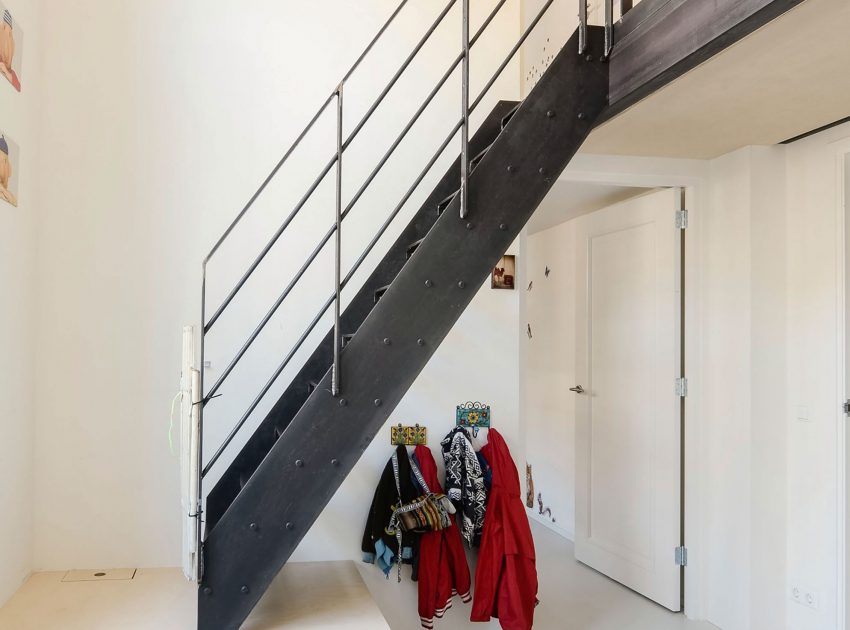
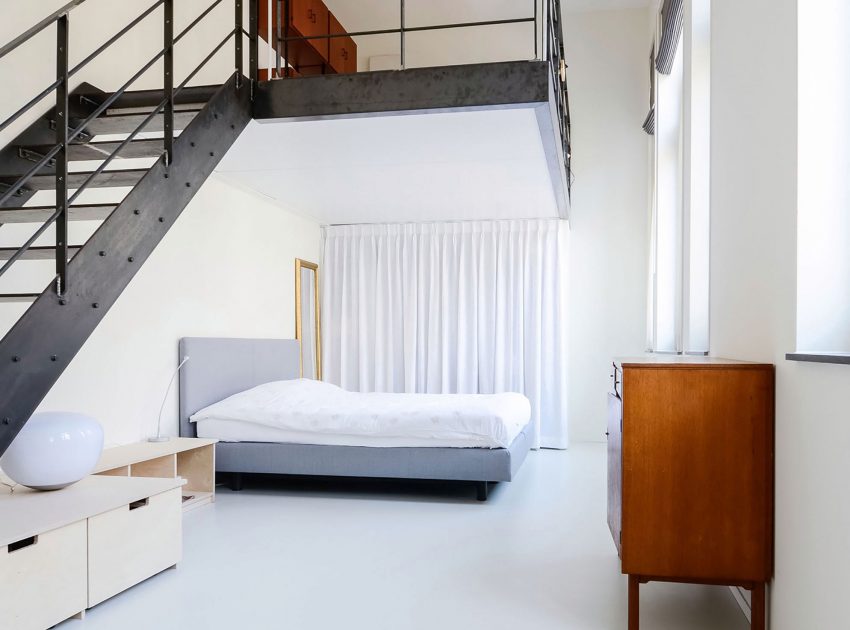
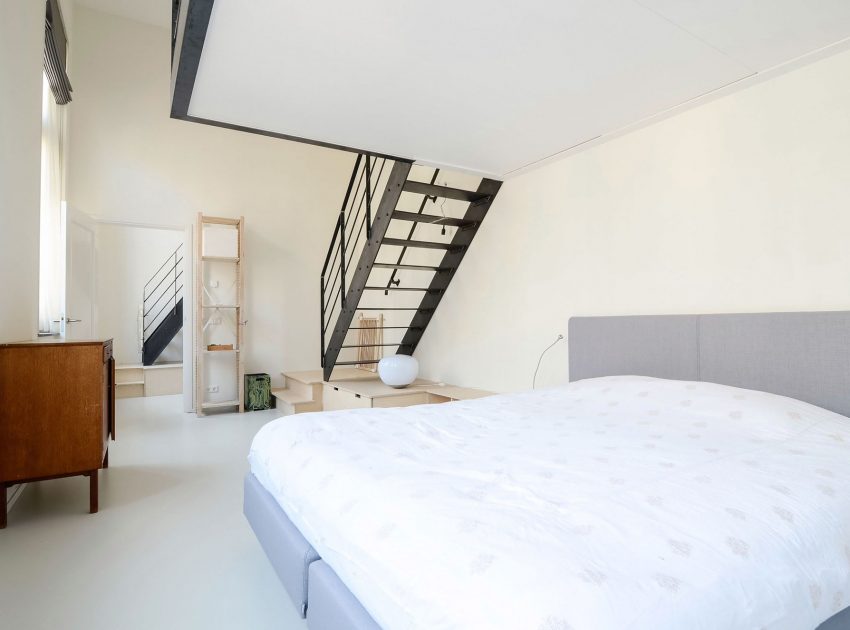
Next: A Stylish Apartment Filled with Wood To Create a Warm and Welcoming Atmosphere in Córdoba, Argentina
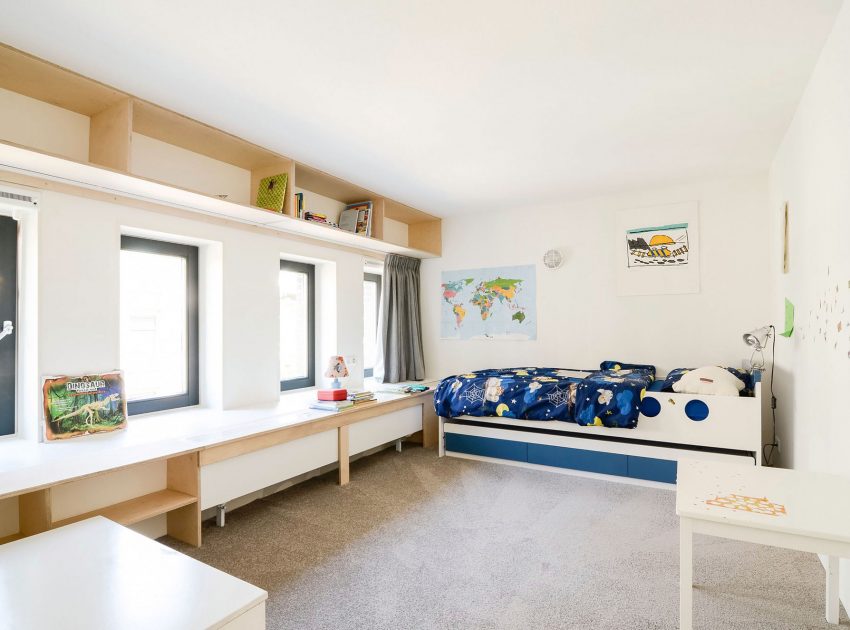
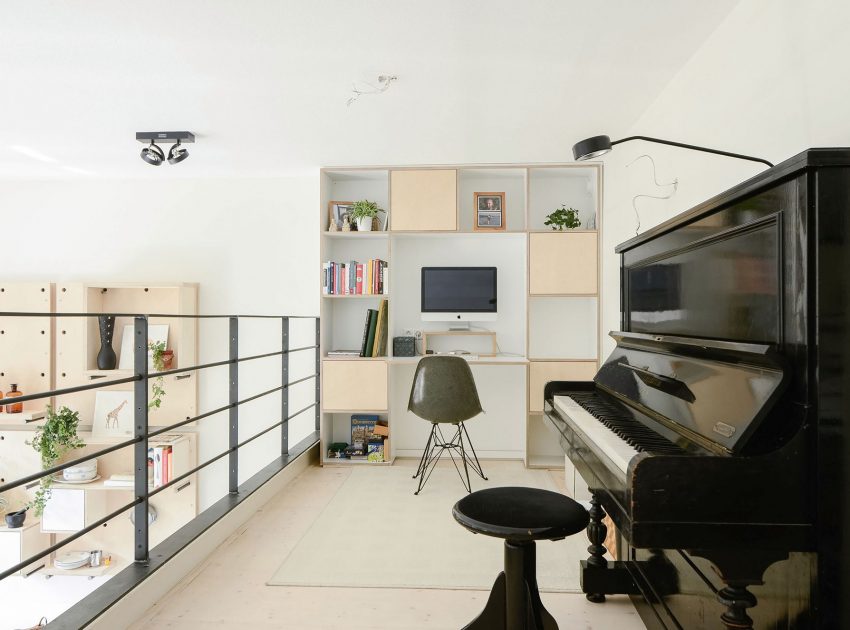
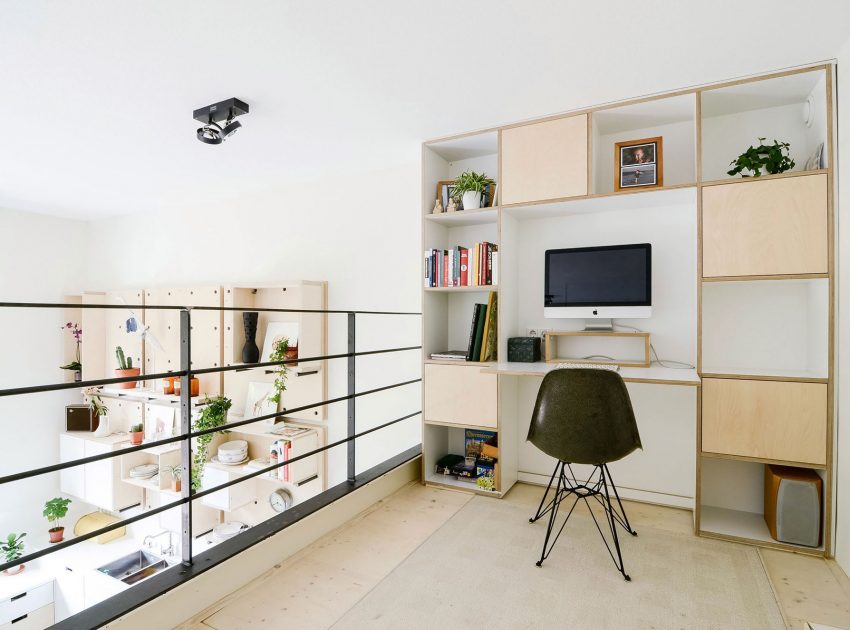
Check out: A Small Modern Industrial Apartment for Creative Couple in Saitama Prefecture, Japan
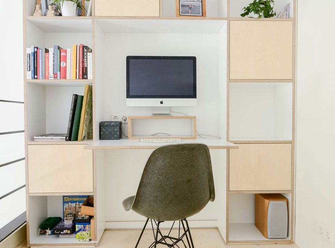
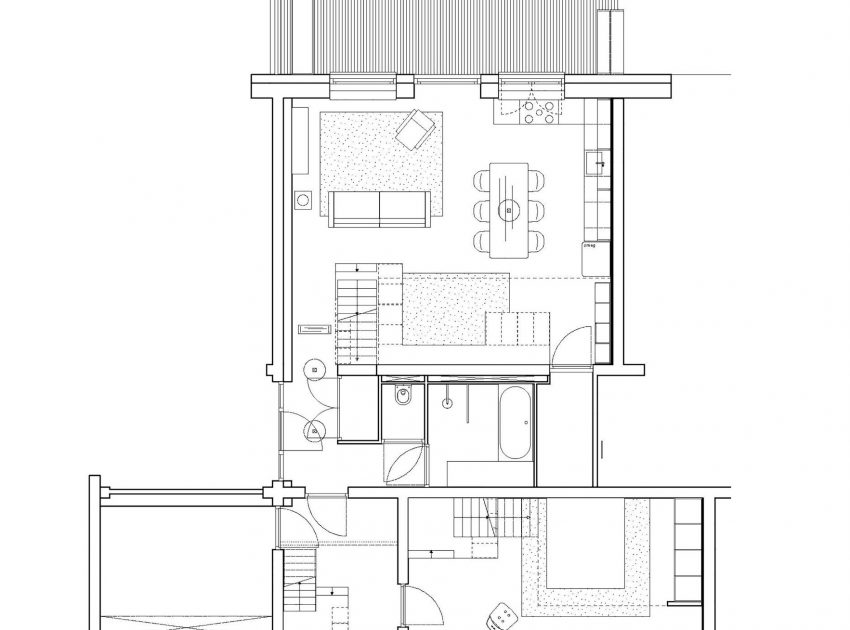

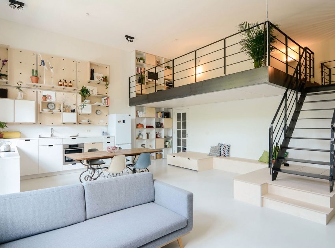
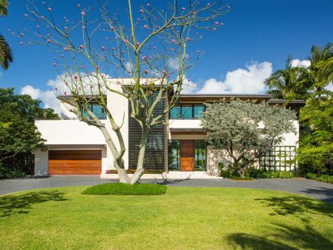
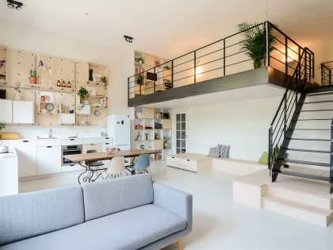
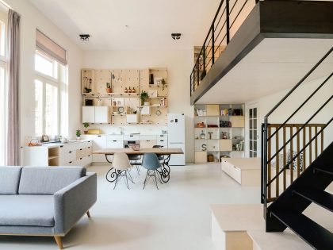
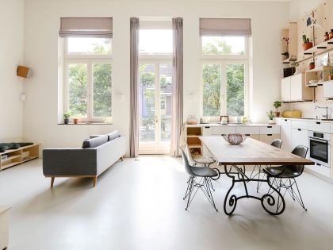
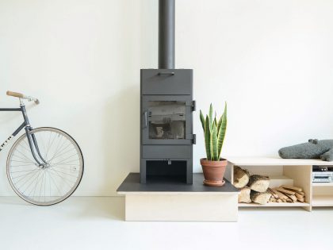
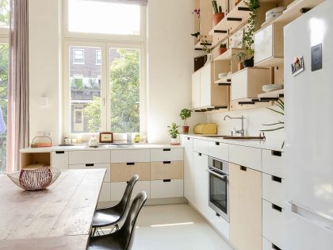
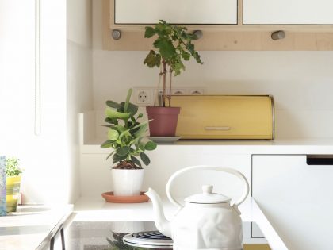
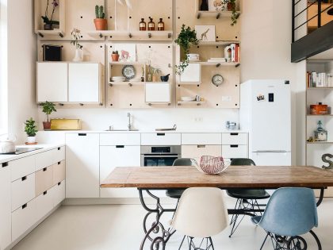
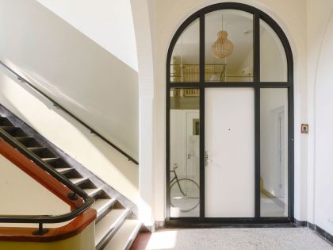
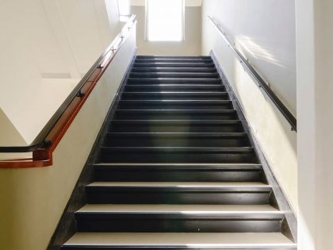
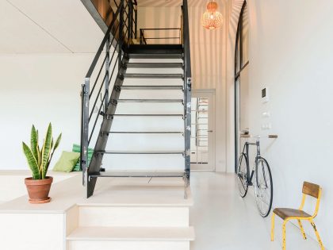
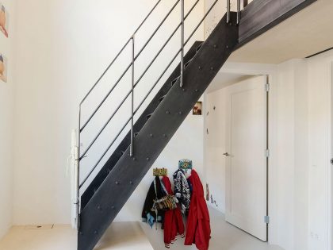
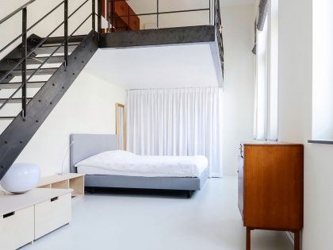
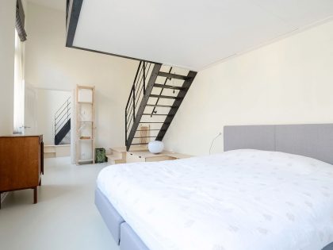
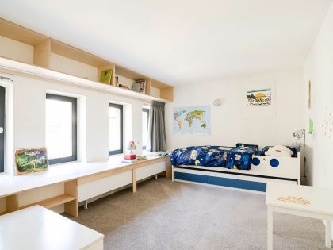
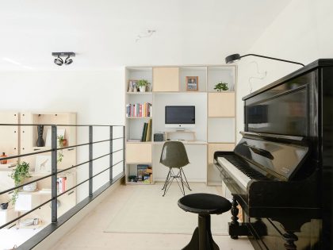
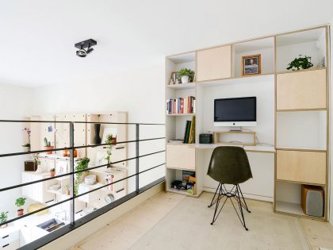
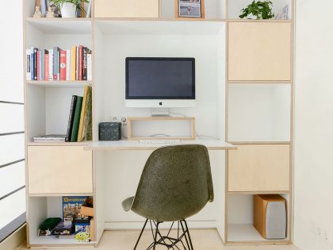
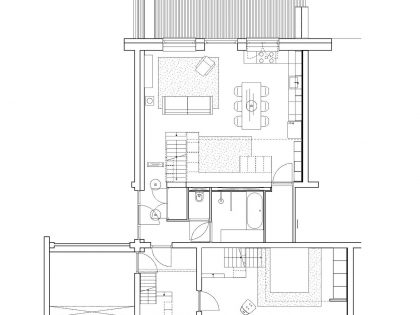
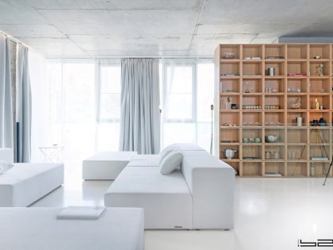
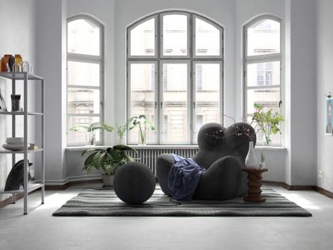
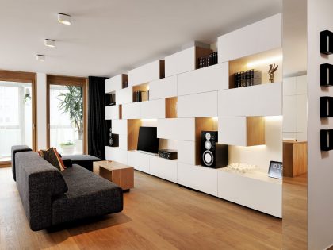
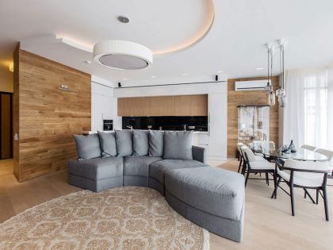
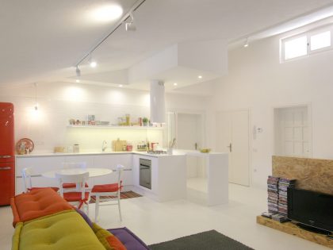
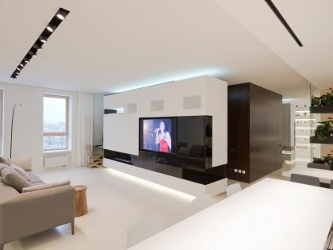
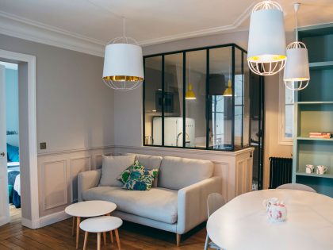
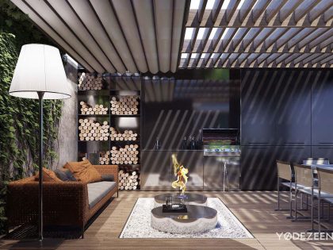
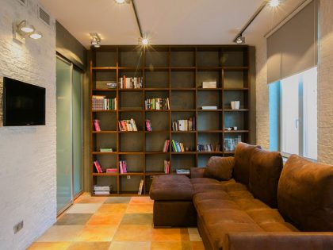
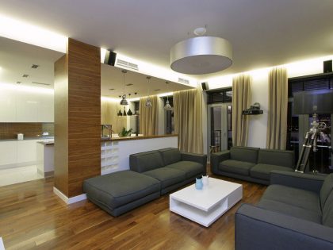
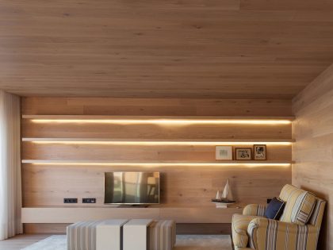
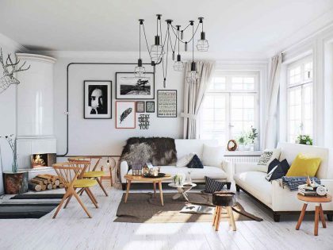
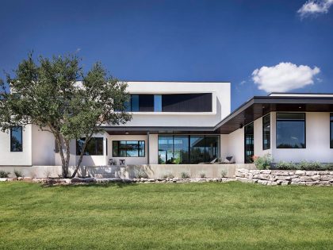
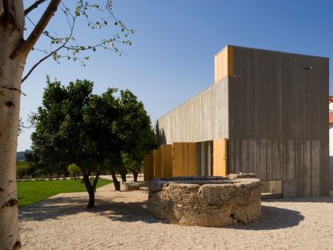
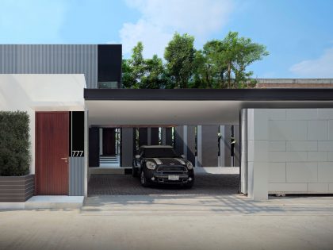
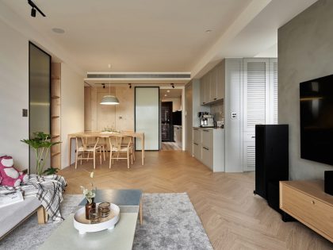
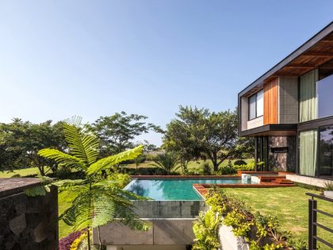
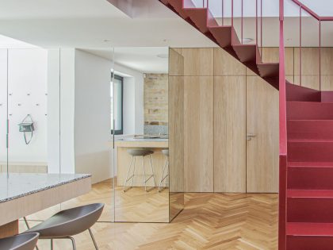
Join the discussion