Vila Jardí by Paolini Arquitectos
Project and execution. Taking into account the identity of a young and actively social couple, a renovation of the space was projected so that it can be lived in its fullness. Different objectives were met depending on the number of people who inhabit it. In this sense, it was proposed to establish the staircase as a sculptural, multifunctional piece, transforming a simple and stripped apartment into a project with character.
A wooden structure with porcelain steps that contains a wine cellar, a bar and a storage space was developed. It works as a transition piece between the kitchen and the dining room and frames it with the bar. It integrates the space turning it into a whole.
This structure is created hollowing the wood out to create the different sections. The curve of the bar was obtained by carefully overlapping sheets of veneer next to internal ribs that act as a structure.
The visual sectorization of the spaces is achieved by associating a material to each area: laurel wood veneer for the structure, forest green marble on the bar counter -illuminated with low-intensity LED strips-, reinforced glass on the doors of the storage and black lacquered panels to cover the refrigerator.
The kitchen combines equipment covered in smooth and grooved plates in laurel wood with satin black lacquer. Neolith countertops with polished marble finishes and porcelain floors.
The same resource is used to separate the furniture from the living room and the desk from the hall on the upper floor: in both cases, a panel of solid wood slats painted white mediates between the spaces. On the upper floor, this rod section divides the space and contains the desk shelves. In addition, it covers the structural column and allows light to enter.
Harmony of proportions, organicism and projected functionality are prioritized, without neglecting details or the combination of textures.
The Apartment Design Project Information:
- Project Name: Vila Jardí
- Location: Córdoba, Argentina
- Project Year: 2021
- Type: Amazing Apartment
- Designed by: Paolini Arquitectos
Photos courtesy of Paolini Arquitectos
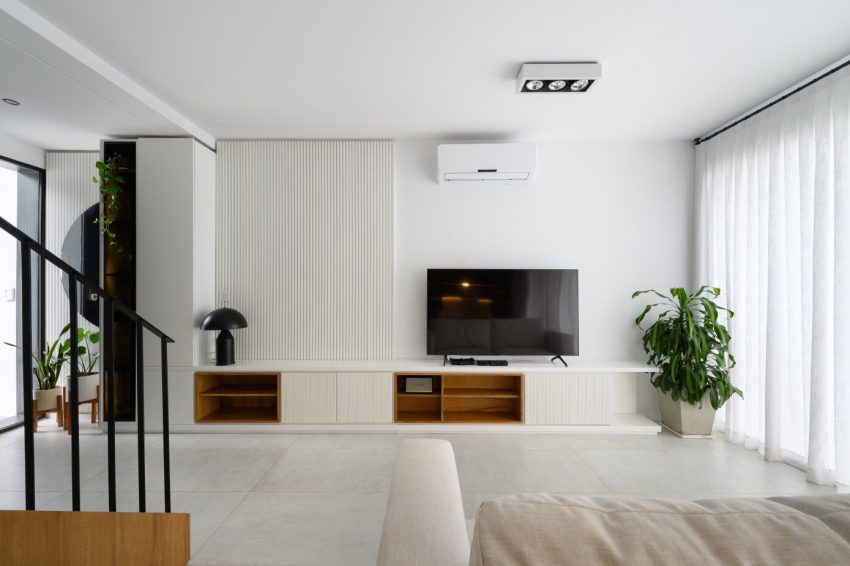
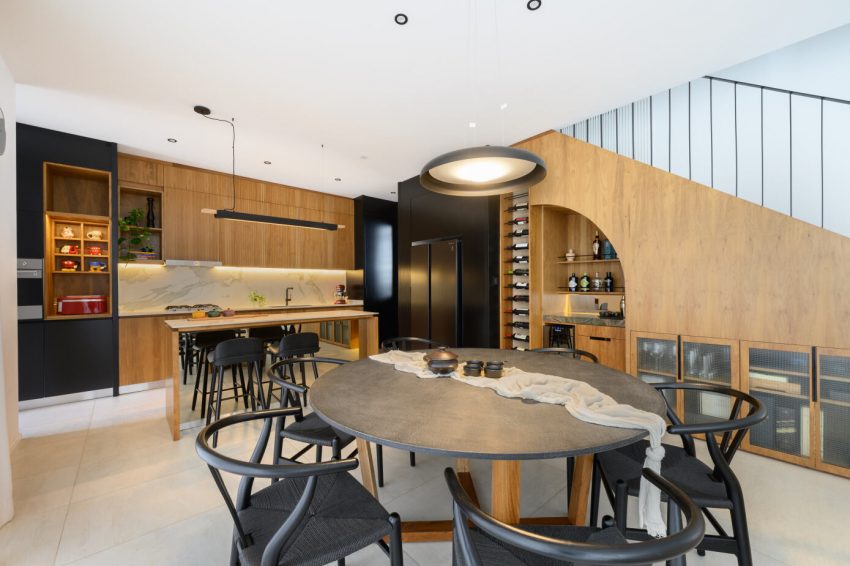
View more: A Striking Modern Apartment with Red and Black Accents in Kharkov
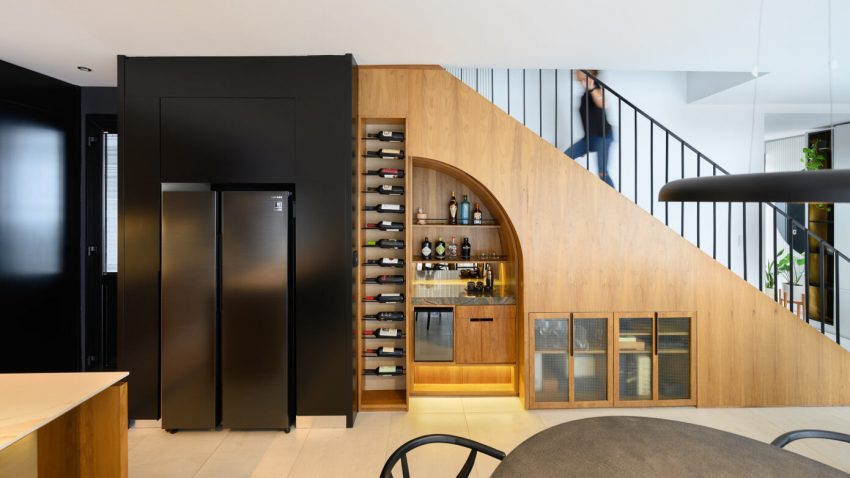
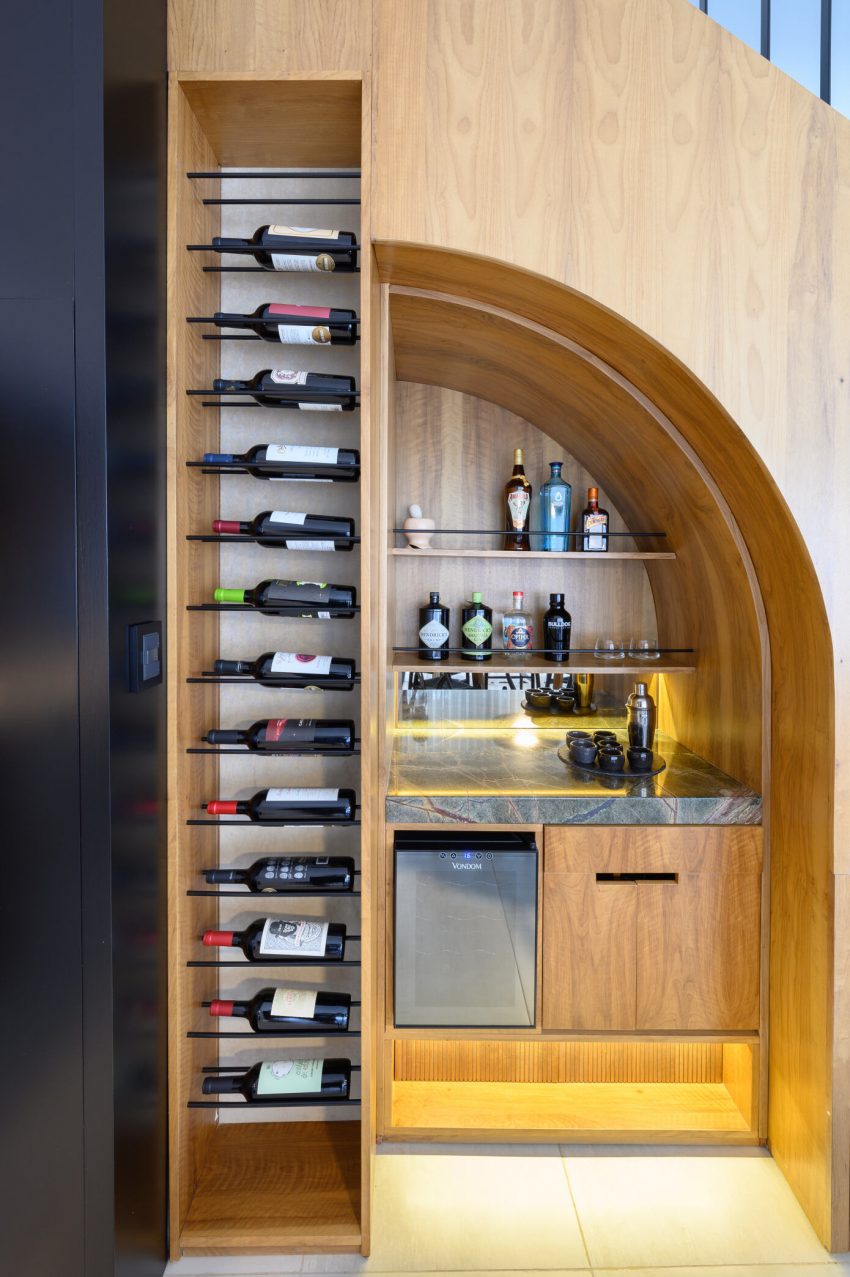
Related: An Elegant Retro Apartment with a Soft and Harmonious Palette in Milan, Italy
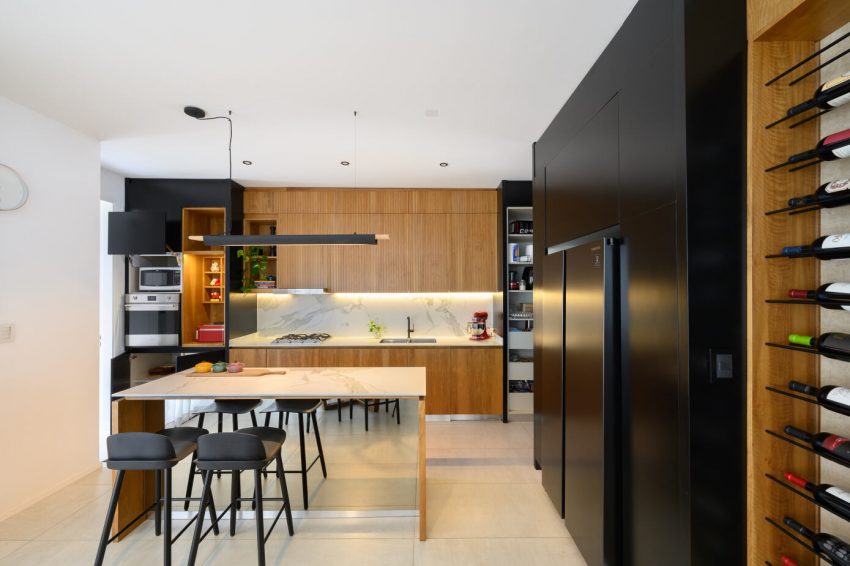
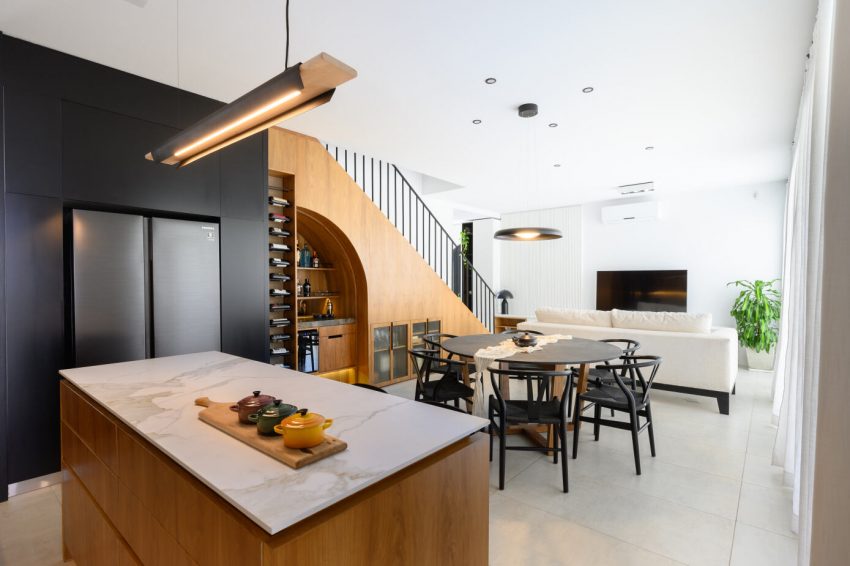
Here: A Simple Contemporary House with Minimalist Interior in Taichung, Taiwan
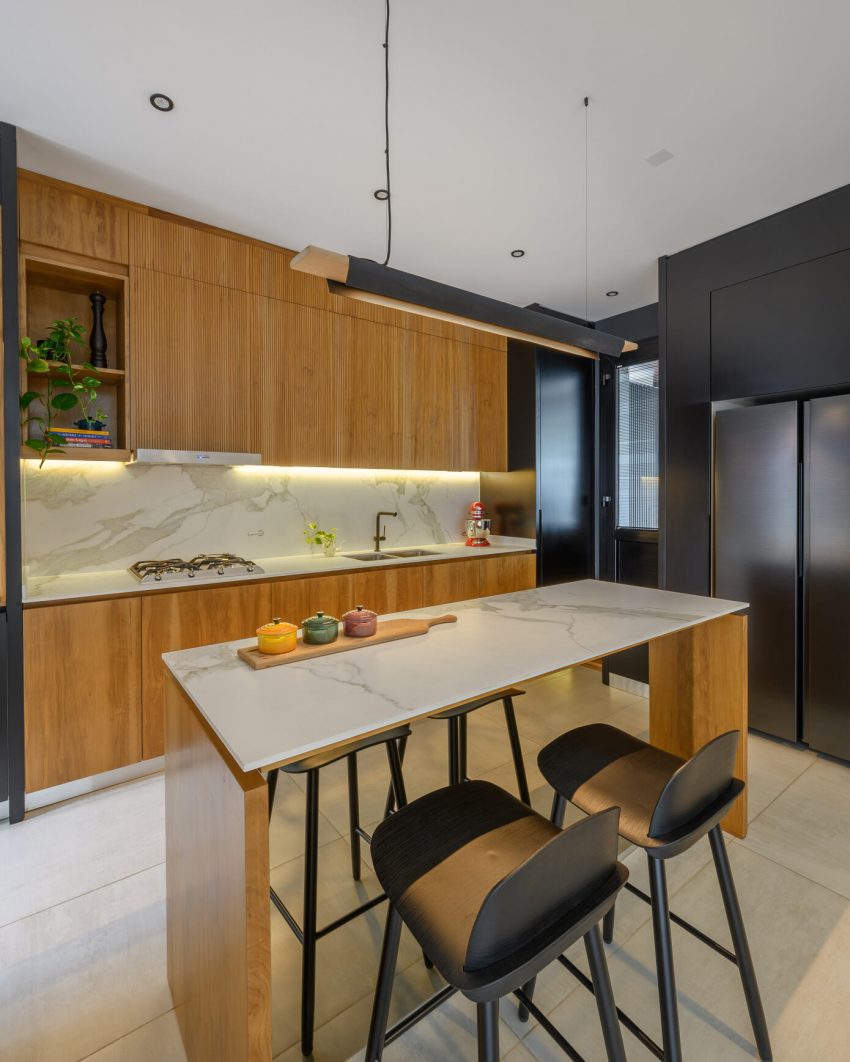

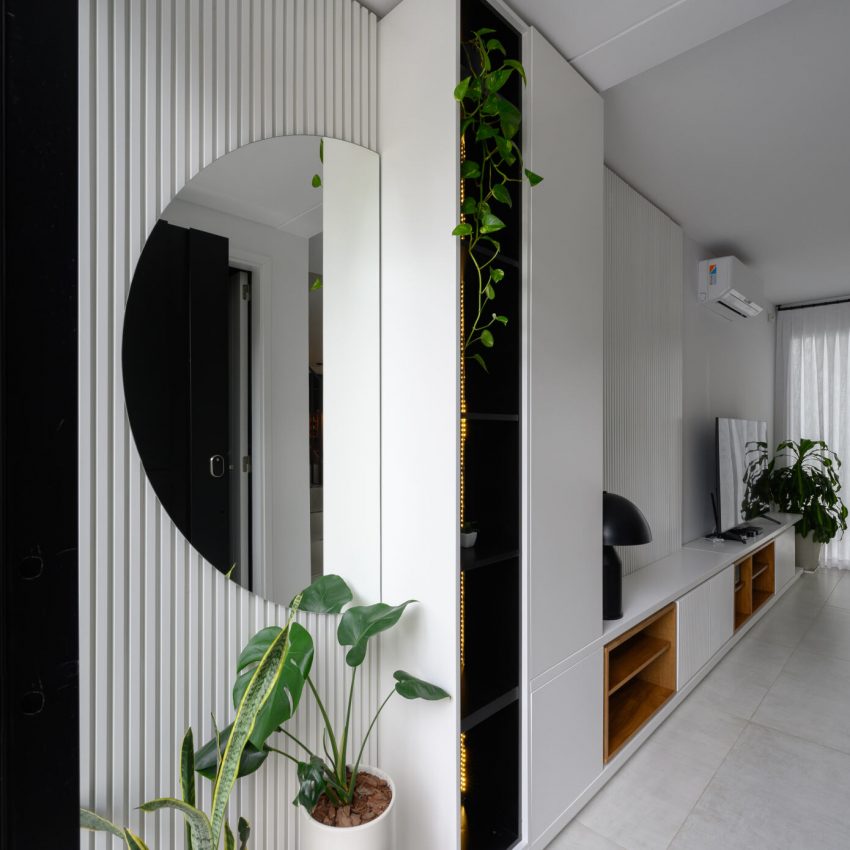
Read also: A Colorful and Vibrant Home for a Young and Growing Family in London
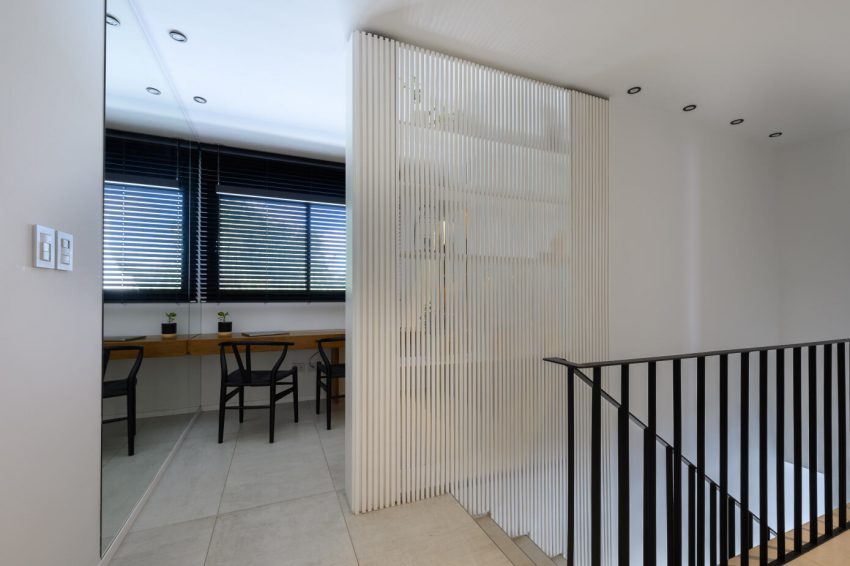
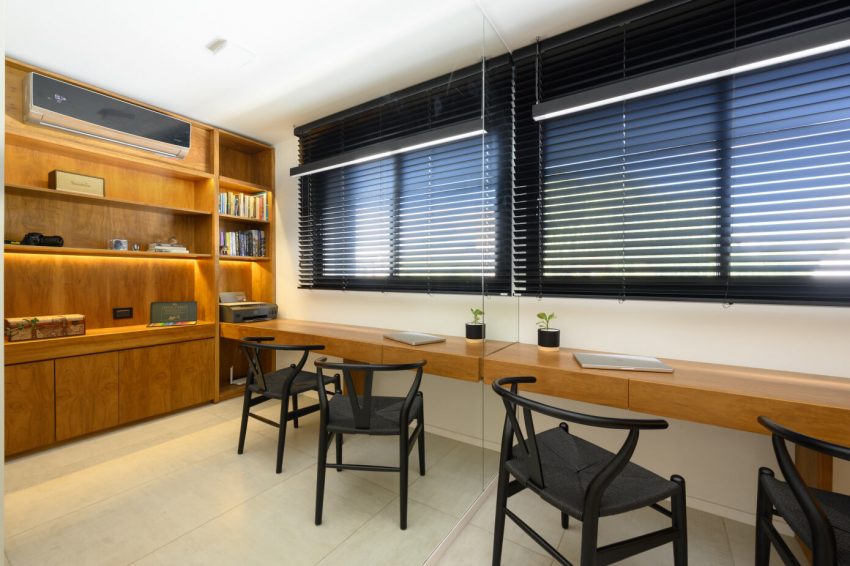
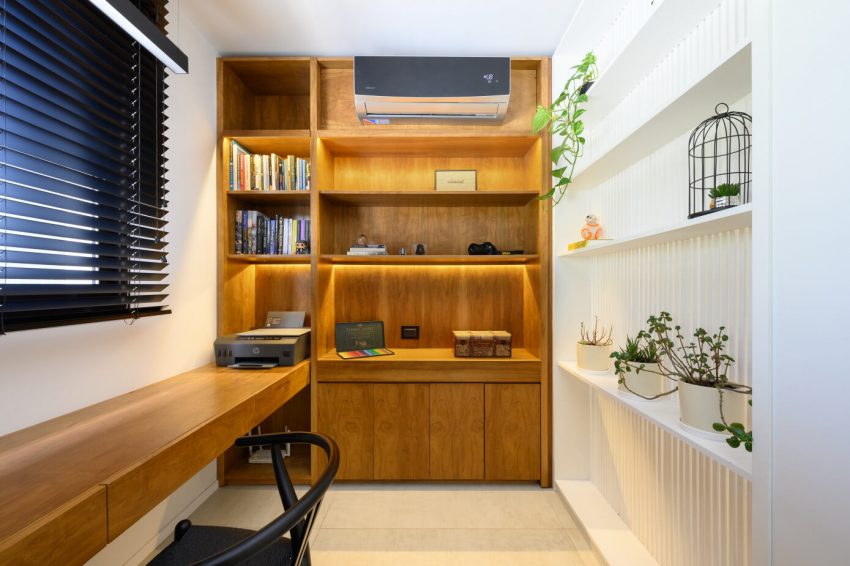
Next: A Luxurious and Minimalist Nordic-Style Apartment for a Family of Five in Mumbai, India
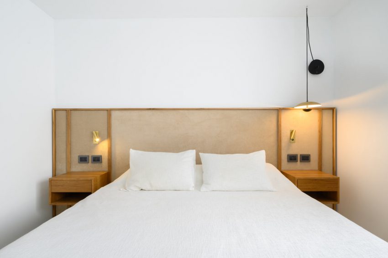
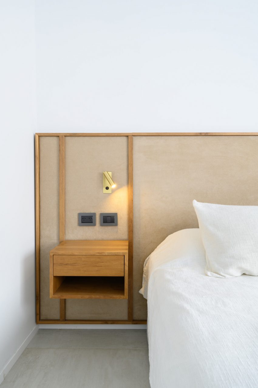

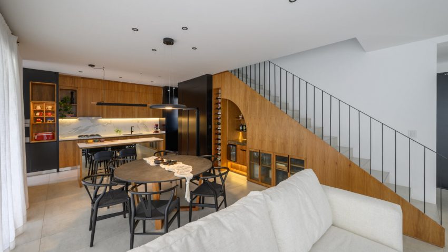
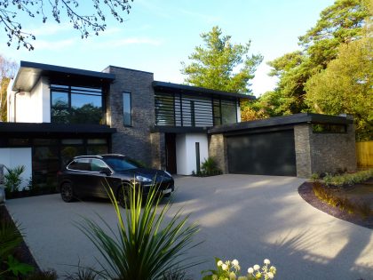
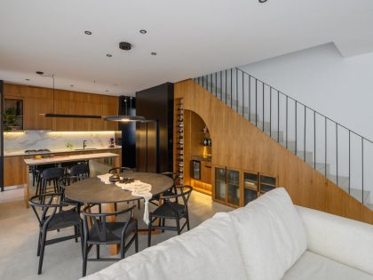
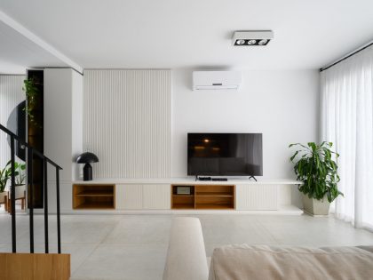
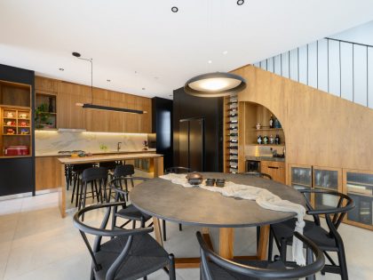
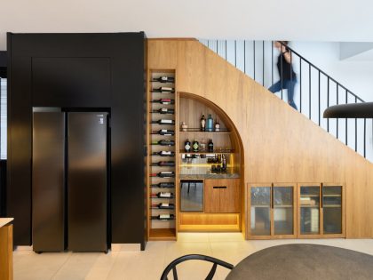
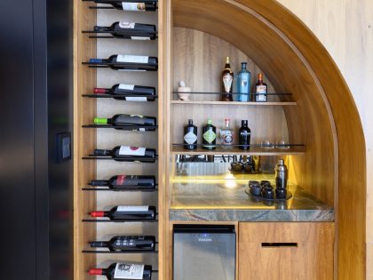
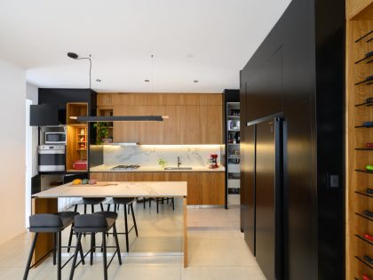
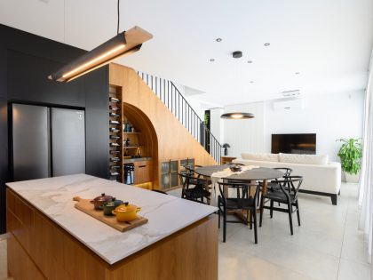
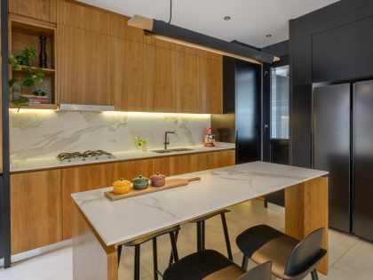
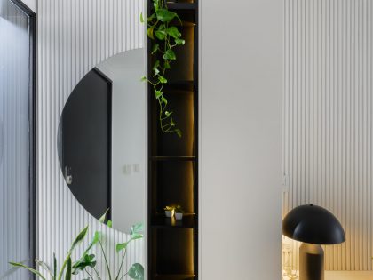
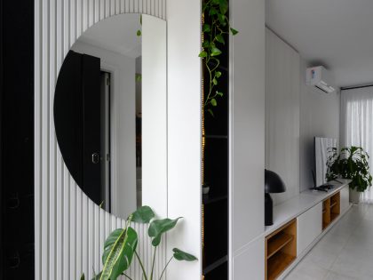
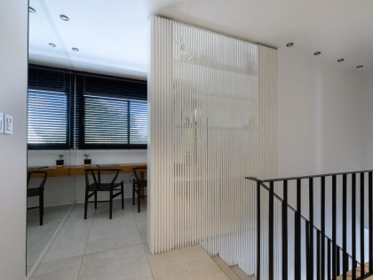
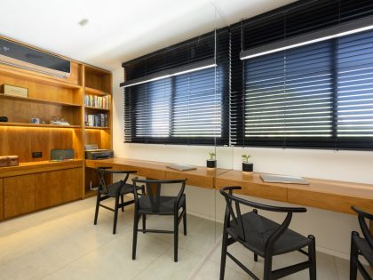
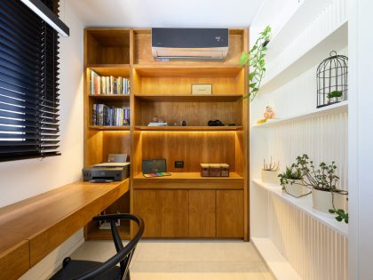
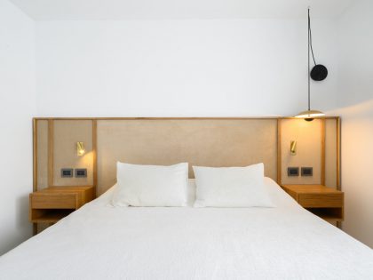
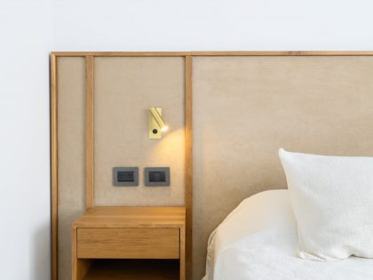
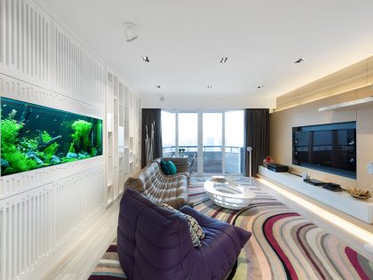
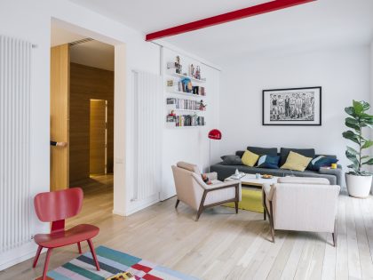
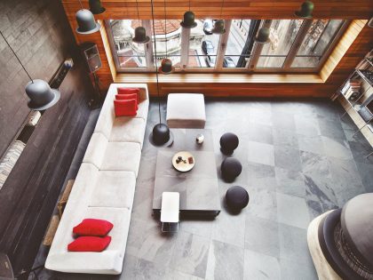
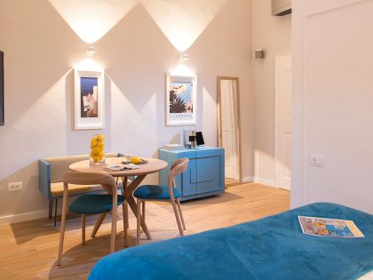
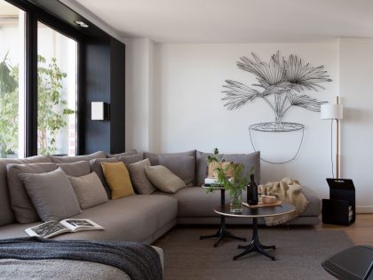
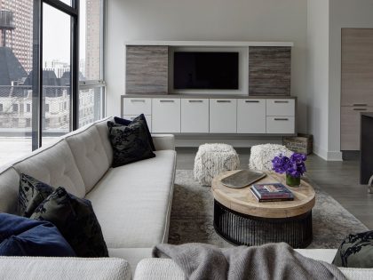
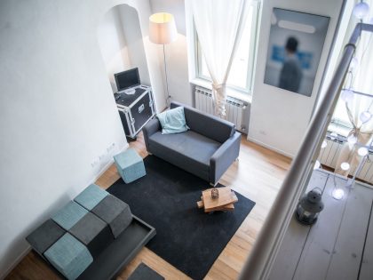
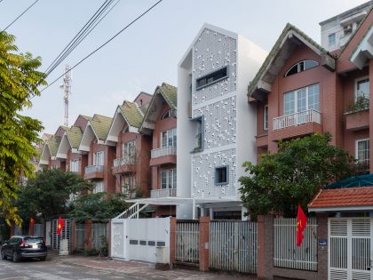
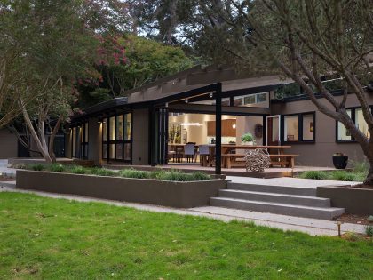
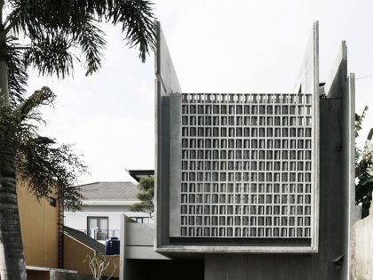
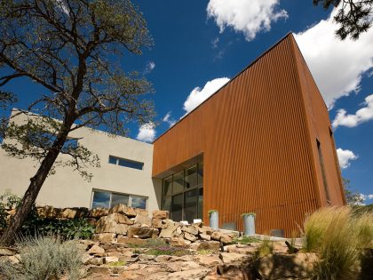
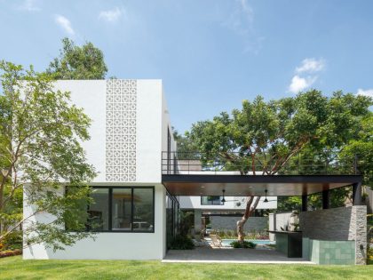
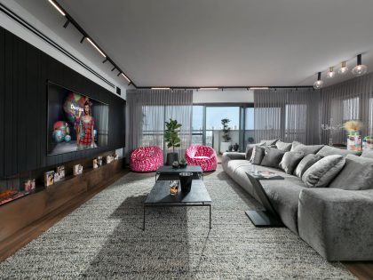
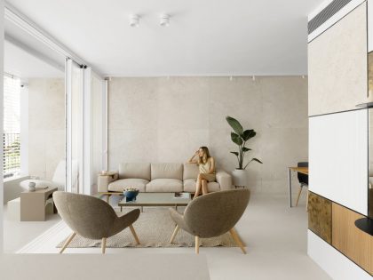
Join the discussion