Casa Ciara by MARGstudio
Casa Ciara is a project of MARGstudio. The reform of an old advertising agency converted into a 200 square meter apartment with a Nordic flavor. Light is the protagonist of this environment as well as the light and neutral colors chosen to theme the entire apartment; the continuity of the space and the absolute absence of visual barriers make this space an open and functional place where each service is incorporated into the total space whose limits are only the limits of the department itself.
For a first visit, the rooms were small and divided into several smalls, dimly lit spaces; the reconstruction work has focused on the dismantling of the internal boards, creating a very large living room, more than 80 square meters, directly facing Via Torino, in the center of Milan (near the Duomo). Thanks to the most modern soundproofing systems, the house is completely protected from the noise of traffic and the city, which was very present before the restructuring.
The kitchen opens onto the living room, dining room and study -separated for purely practical reasons-by a glass barrier that lets in light and depth of space. The night area, more private, is presented as a continuation of the style through the choice of natural and neutral materials such as oak, the transparent PANDOMO and the wall coverings. Part of the furniture was made to measure, commissioned by the client, especially the study area and the living room, all of it in iron.
The kitchen opens onto the living room, dining room and study -separated for purely practical reasons-by a glass barrier that lets in light and depth of space. The night area, more private, is presented as a continuation of the style through the choice of natural and neutral materials such as oak, the transparent PANDOMO and the wall coverings. Part of the furniture was made to measure, commissioned by the client, especially the study area and the living room, all of it in iron.
The House Design Project Information:
- Project Name: Casa Ciara
- Location: Milan, Italy
- Project Year: 2016
- Type: Concrete House
- Area: 200 m²
- Designed by: MARGstudio
Photos by: MARGstudio & Sara Magni
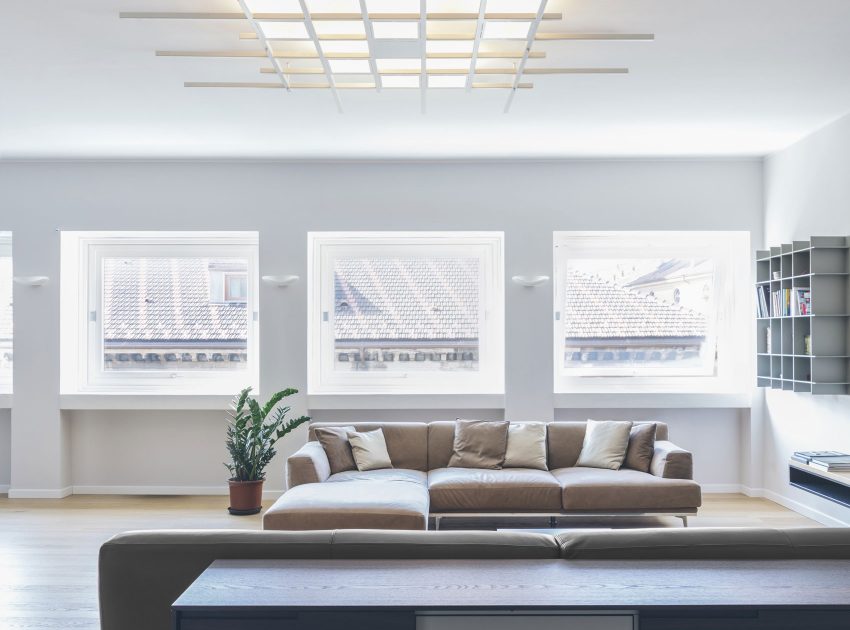
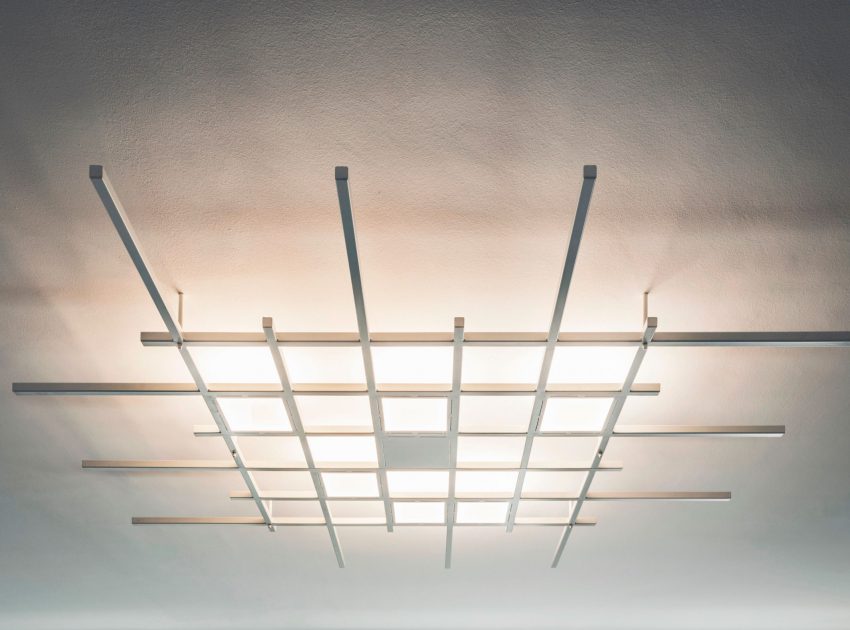
View more: A Modern, Stylish, Warm and 100% Bright Home in Sofia, Bulgaria
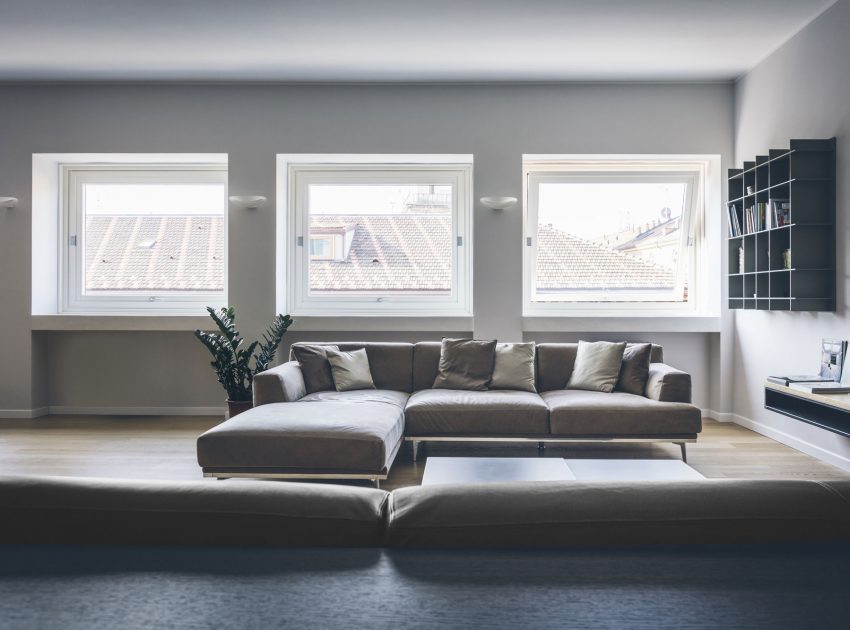
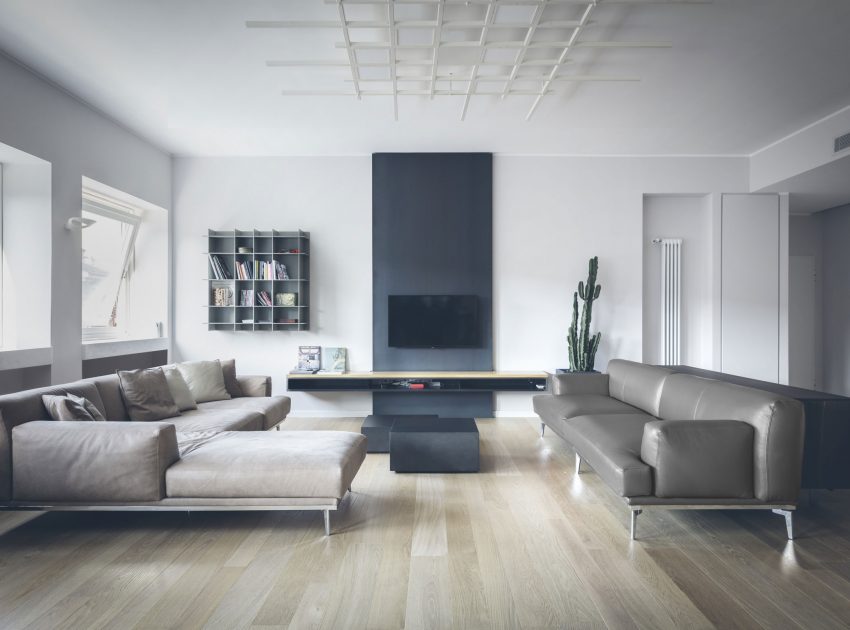
Related: An Elegant Contemporary Apartment with Warm and Timeless Interiors in Kiev
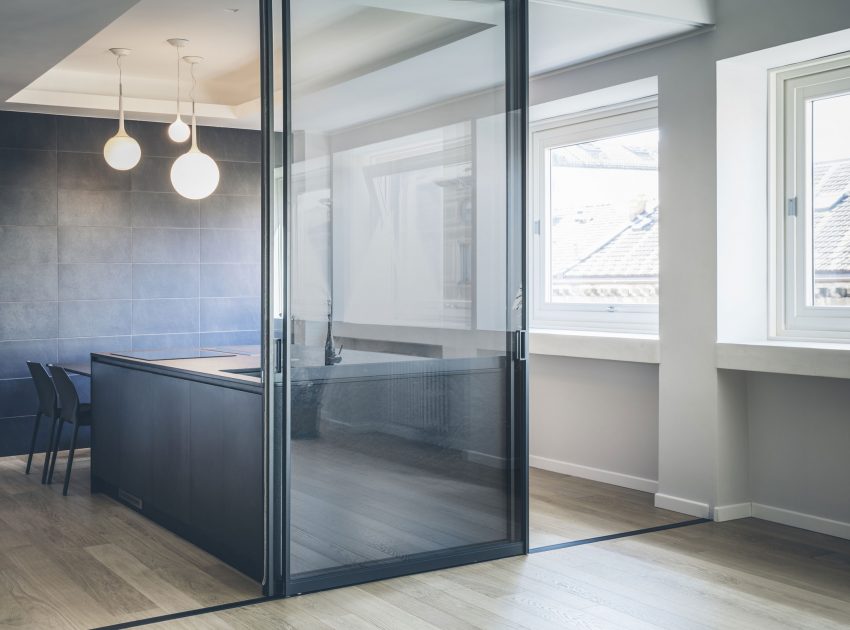
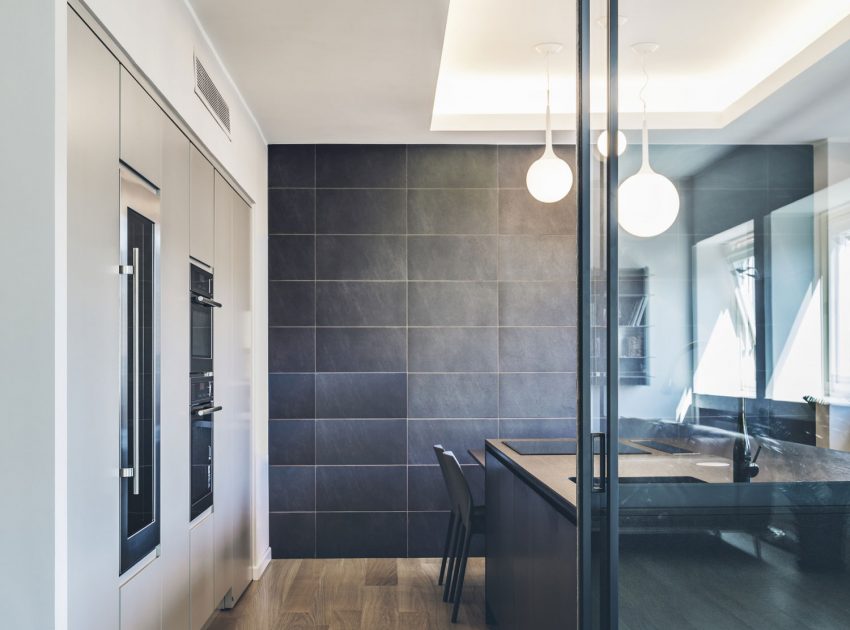
Here: A Spacious Apartment with Beauty of Brick Walls and Timber Structure in Poznań, Poland
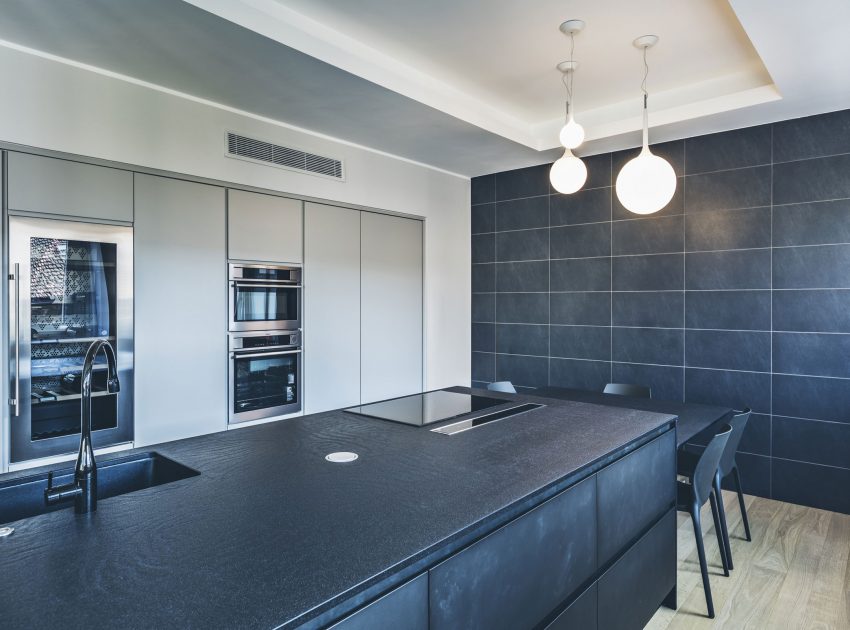
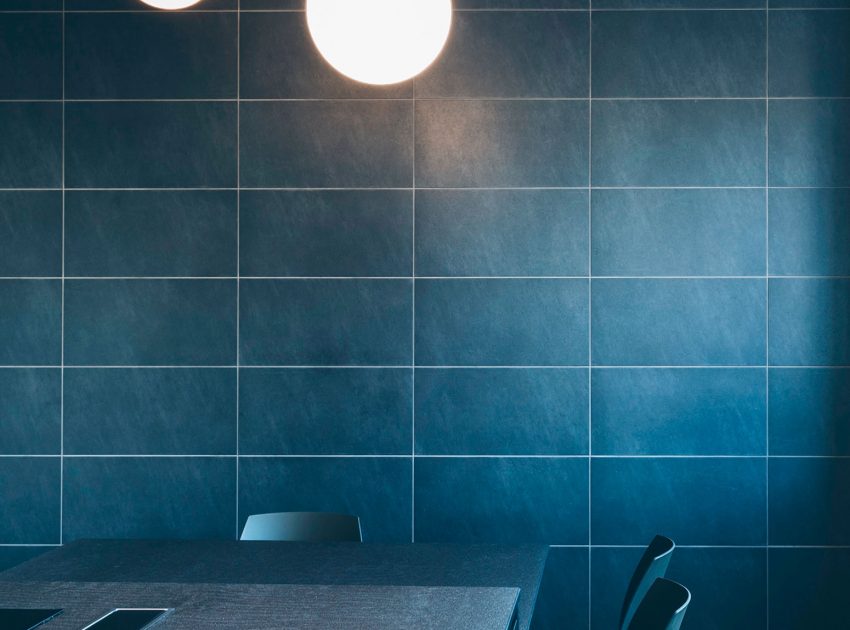
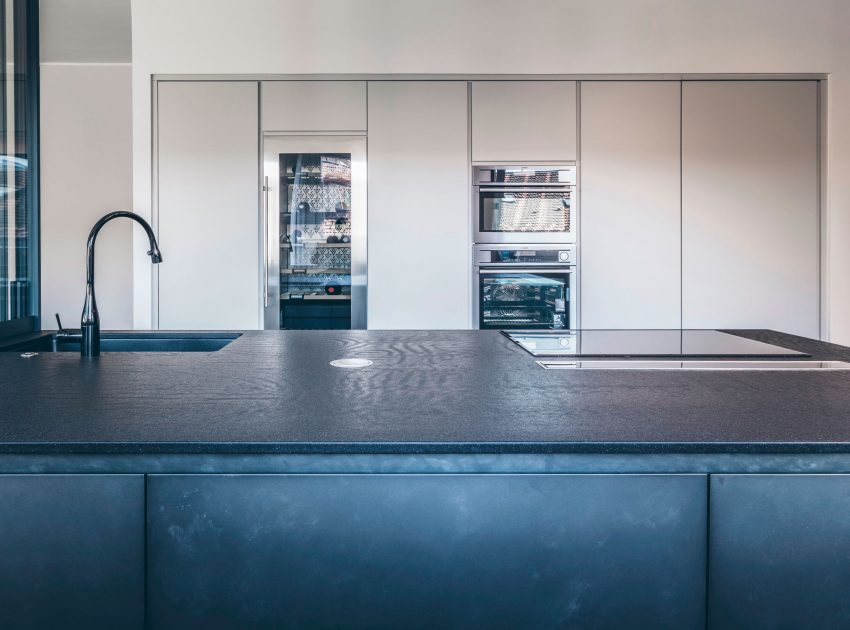
Read also: A Cozy and Elegant Modern Apartment for a Young Man in Moscow
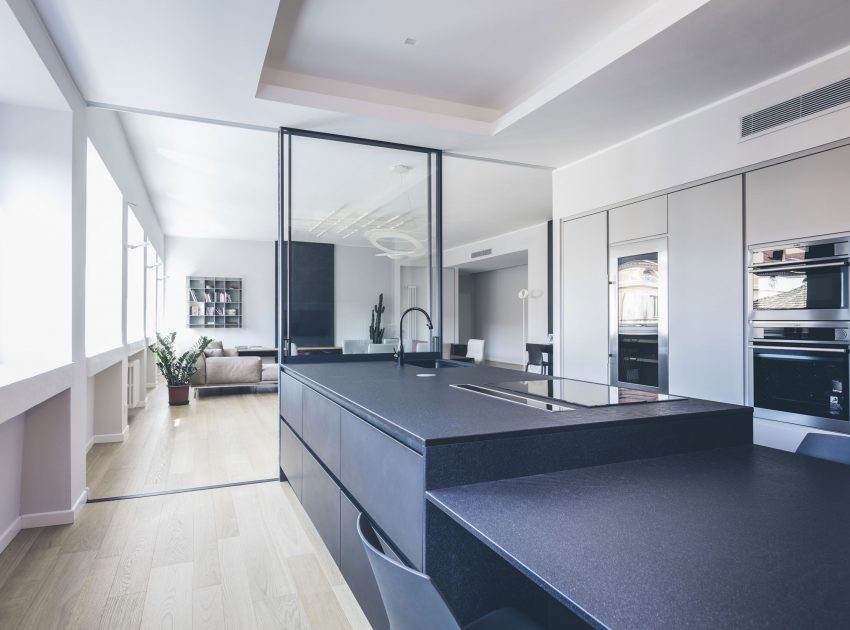
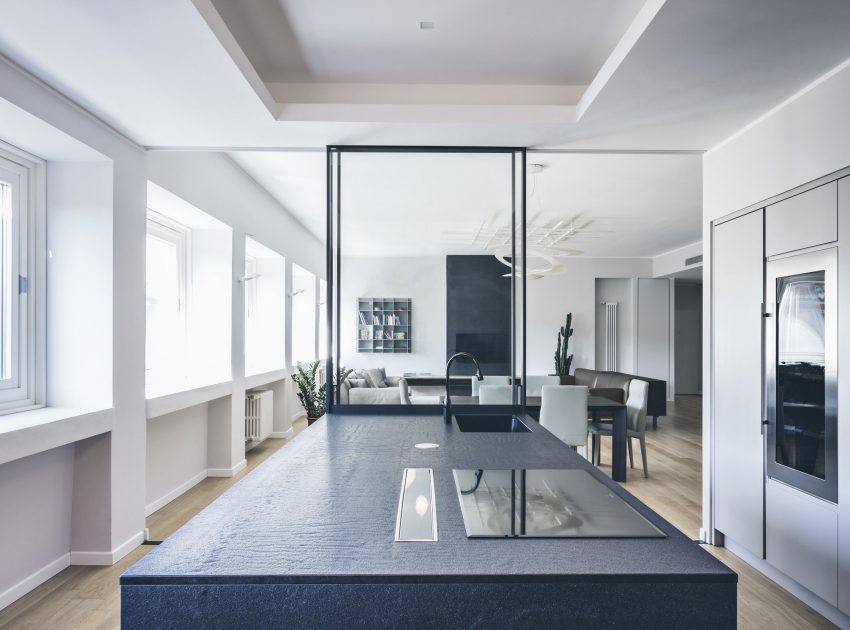
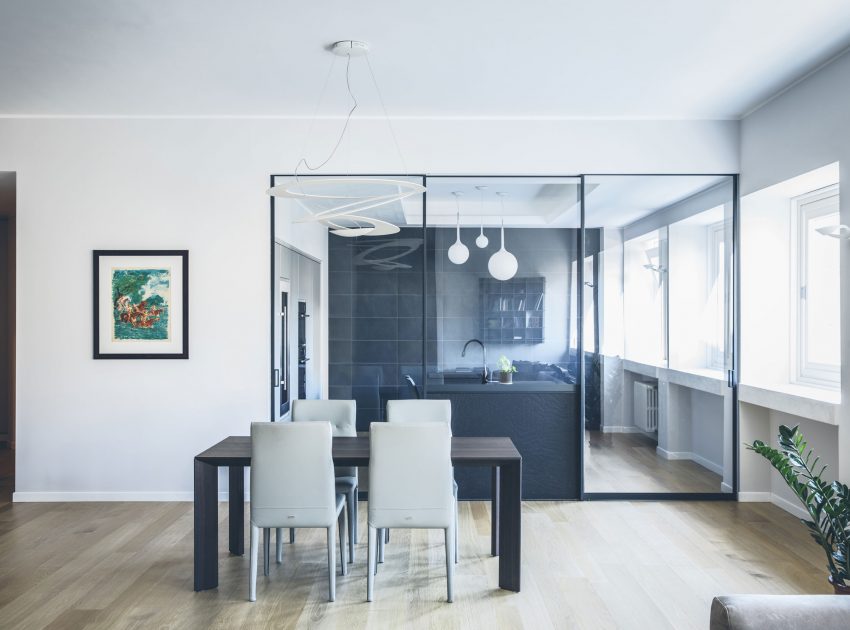
Next: A Bright and Lively Contemporary Home in Barcelona
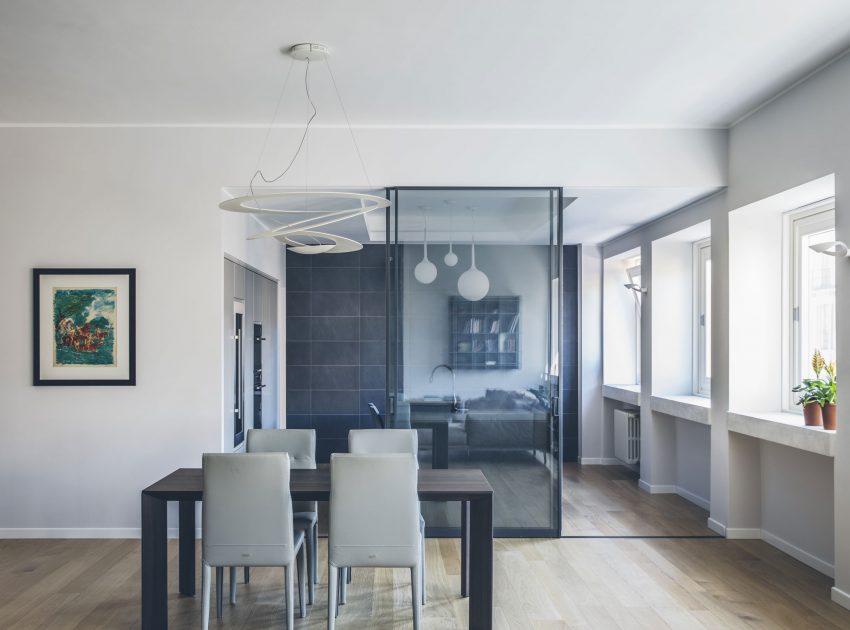
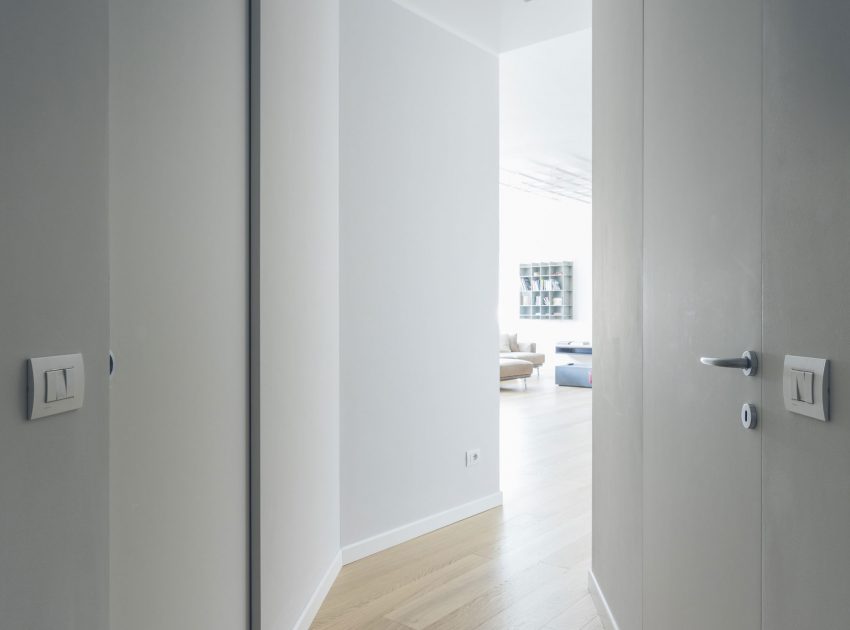
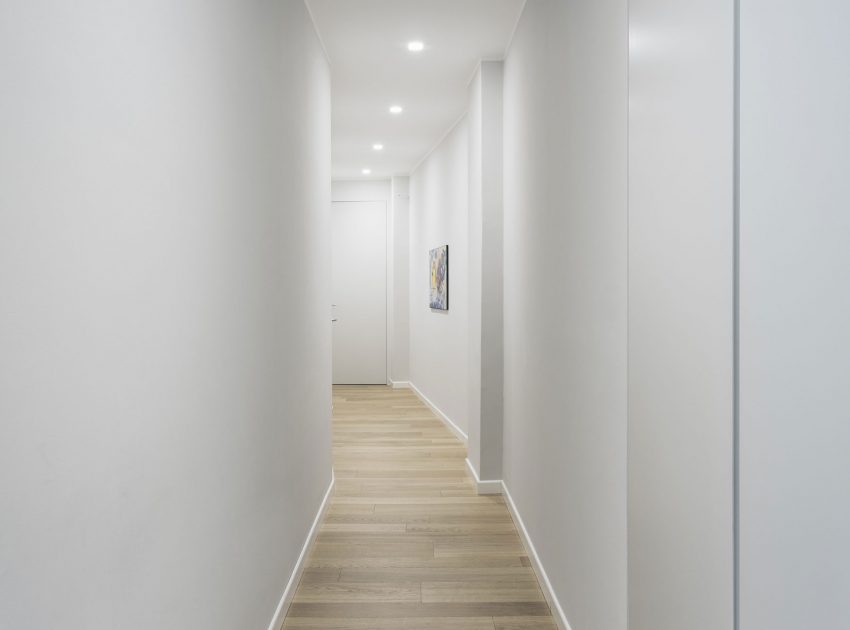
Check out: A Spacious, Comfortable and Practical Apartment in Yerevan, Armenia
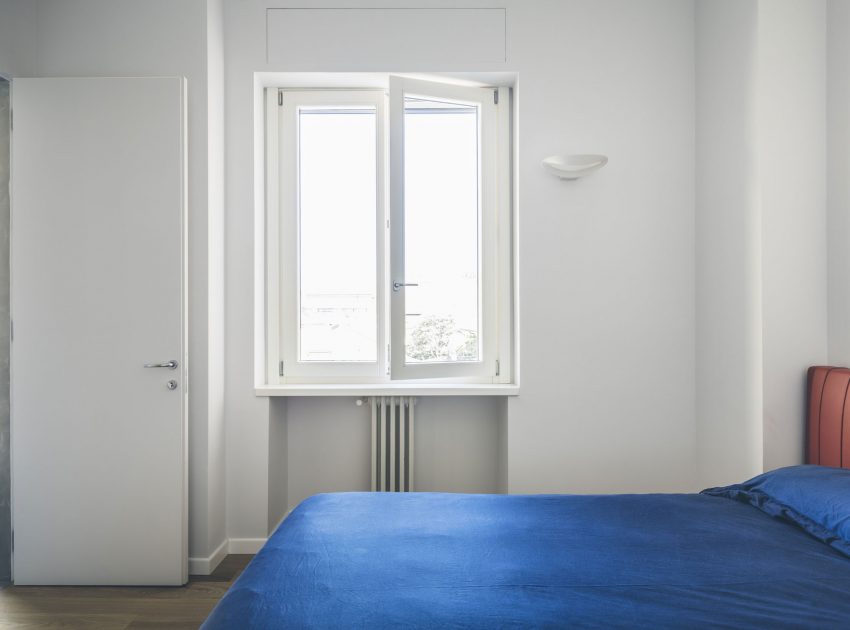
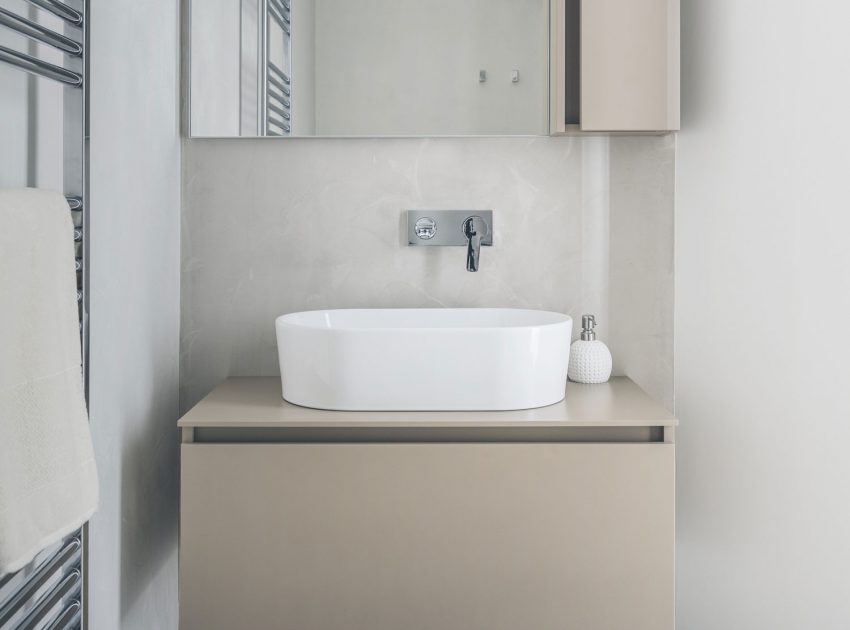
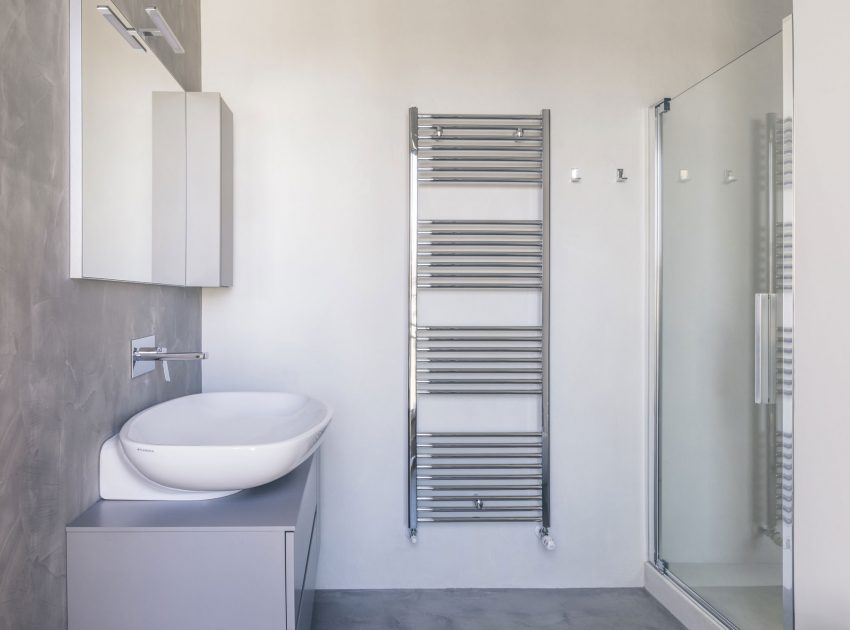
Read more: A Sleek Modern Apartment with a Stylish and Contemporary Layout in New York City
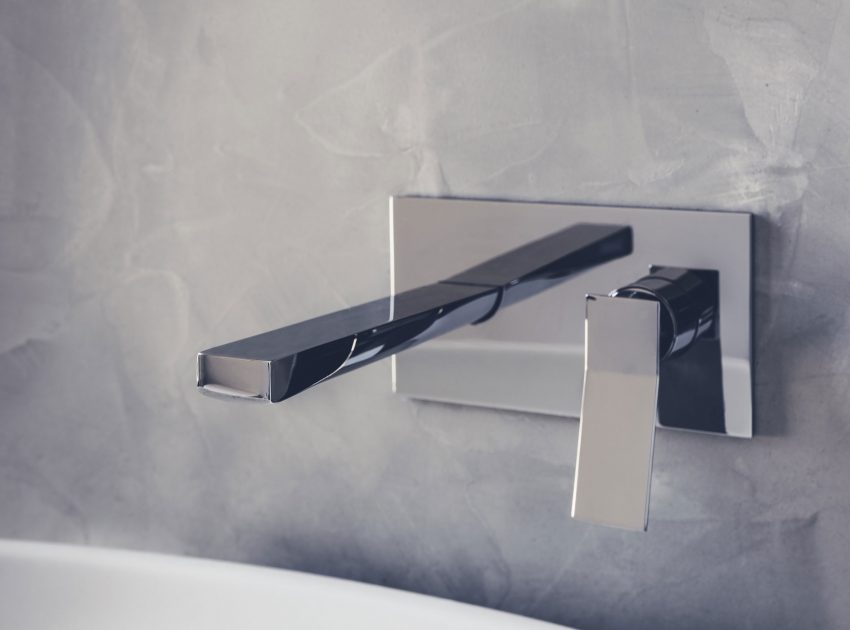
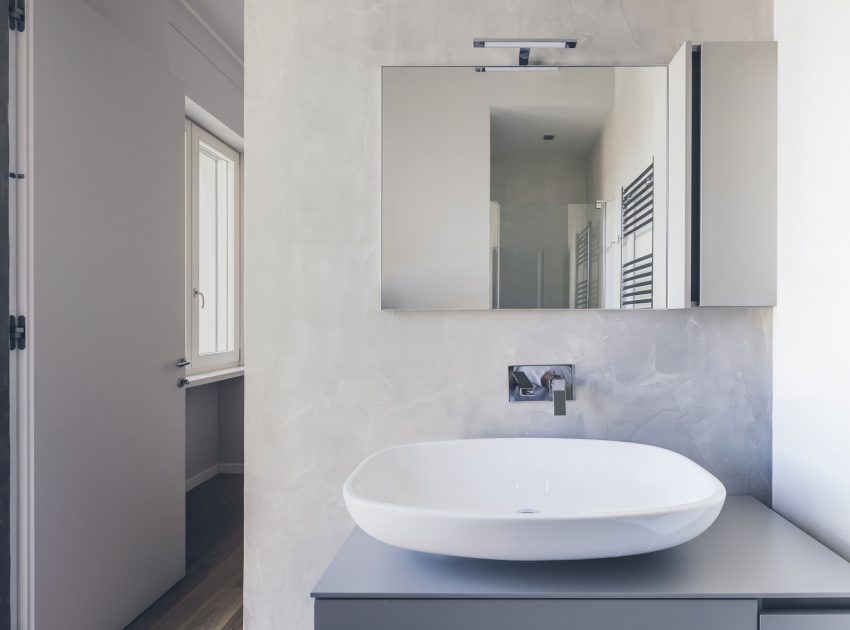
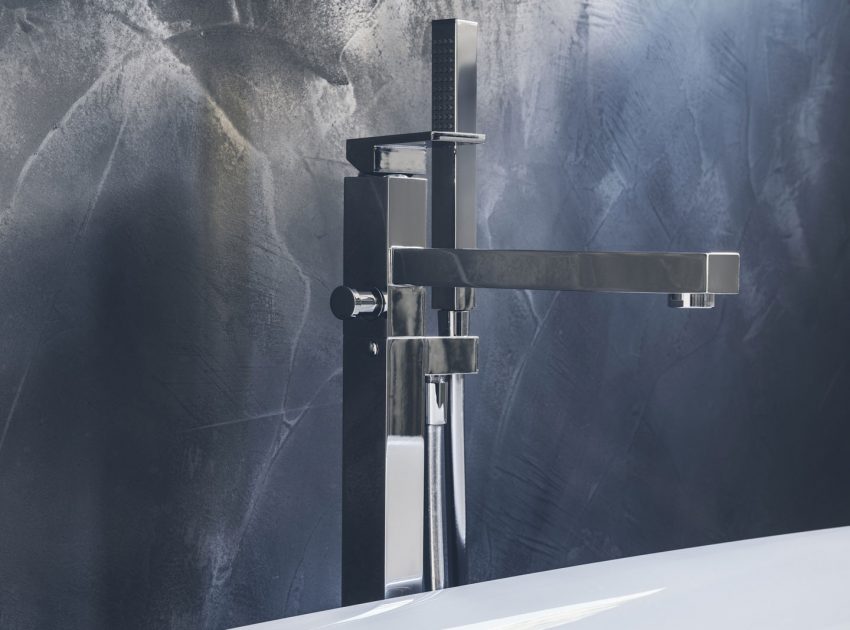
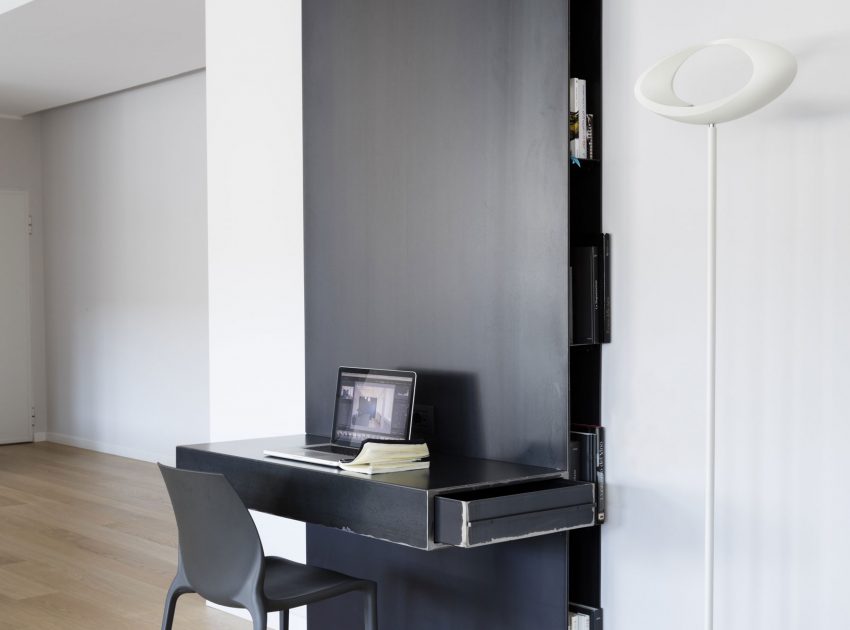
See also: A Chic and Charming Contemporary Apartment for a Young Brazilian Couple
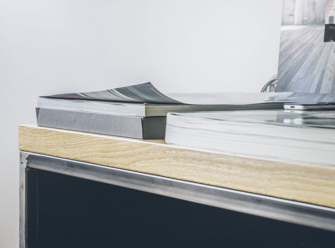
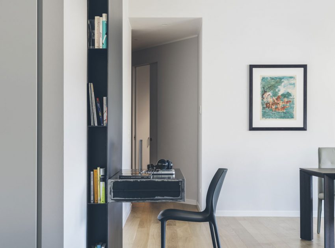
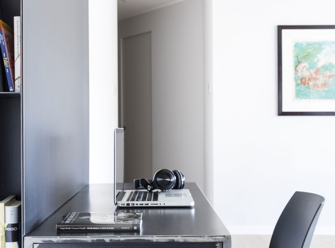

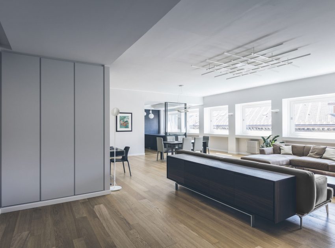
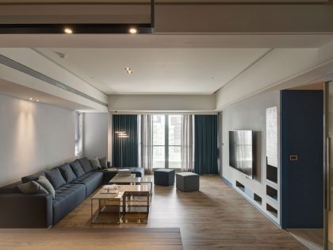
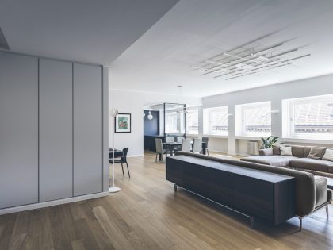
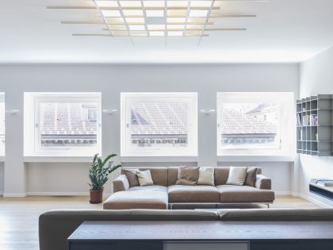
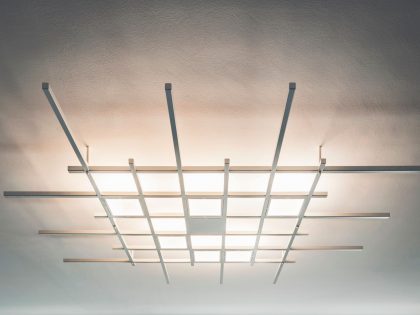
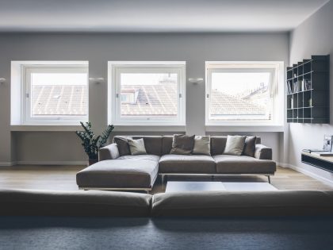
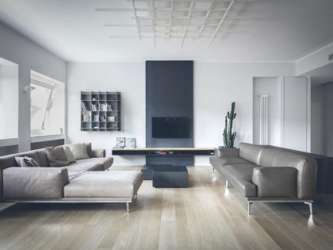
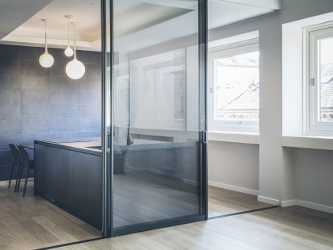
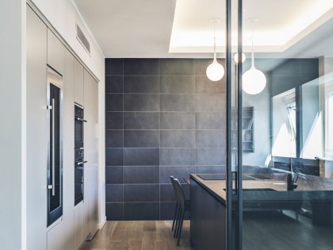
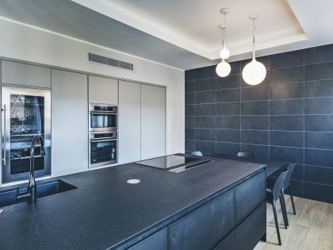

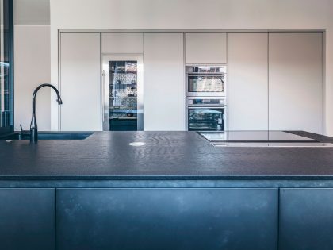
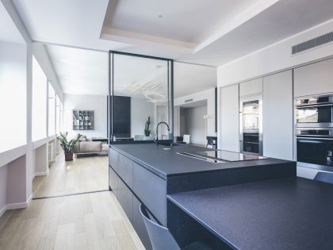
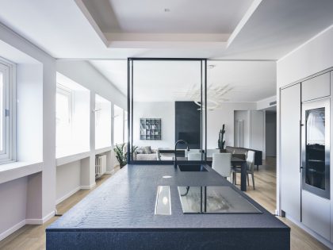
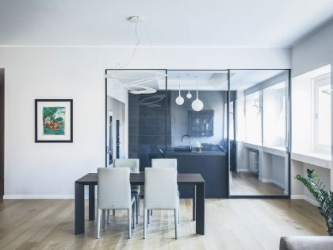
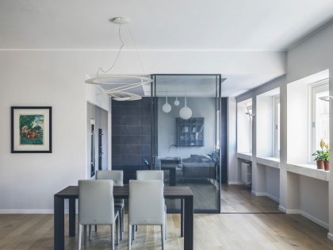
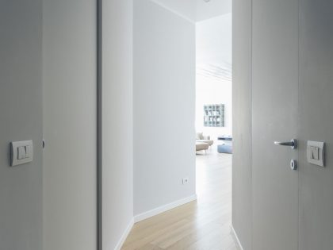
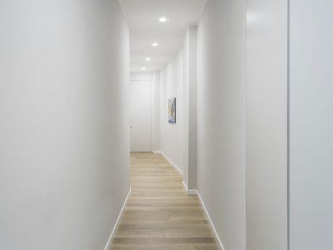
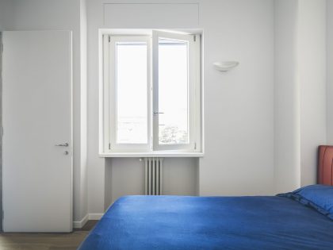
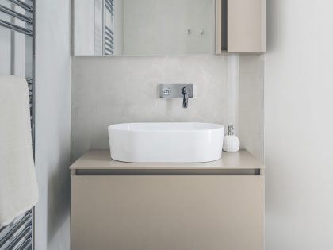
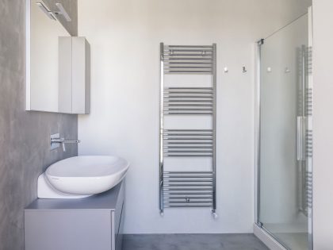
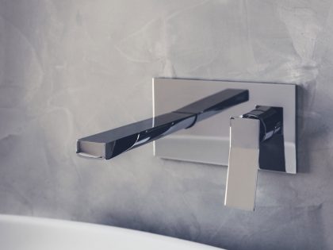
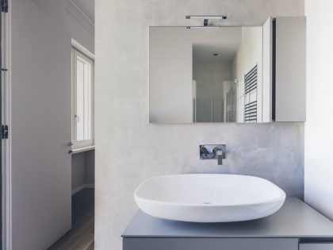
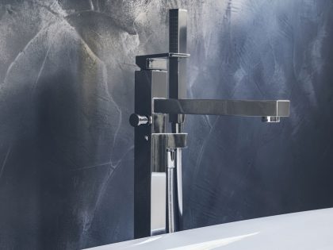
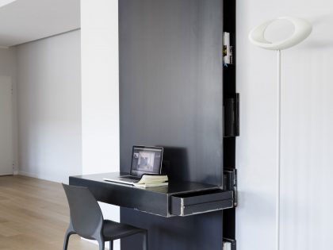
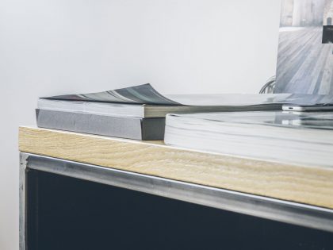
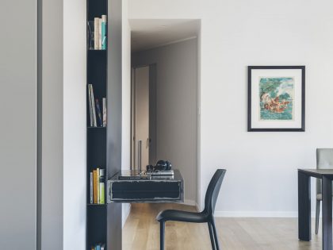
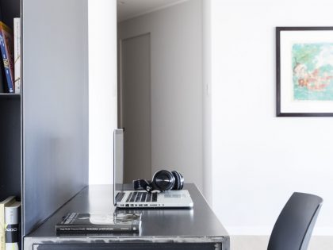
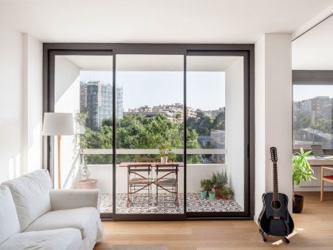
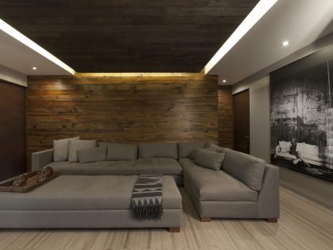
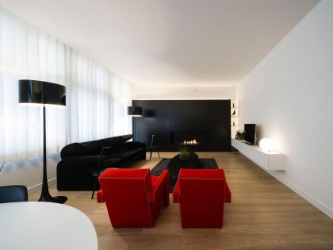
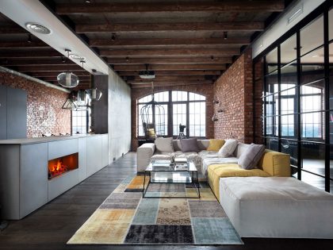
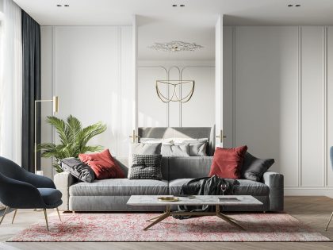
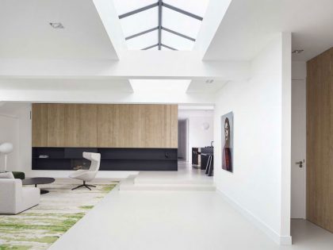
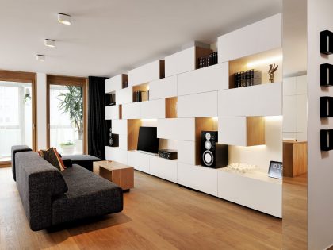
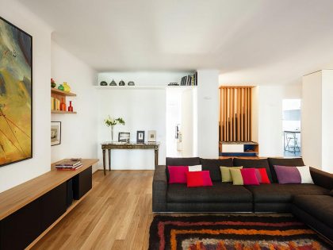
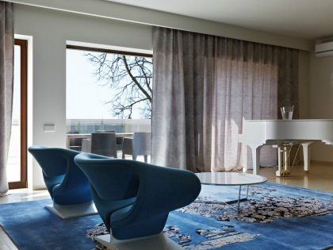
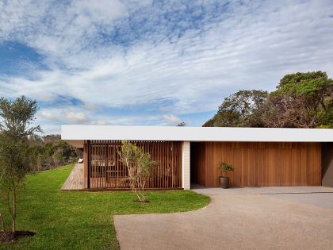
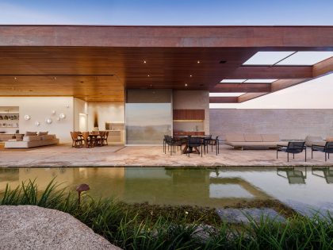
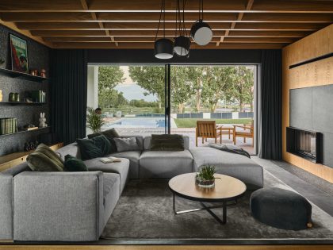
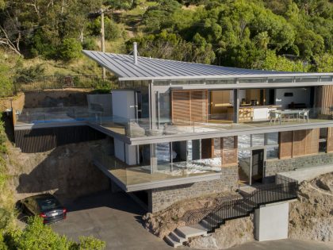
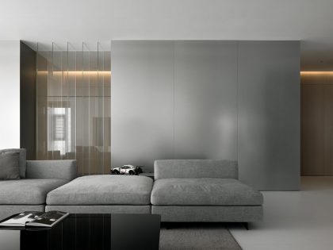
Join the discussion