Salutati II by ACABADOMATE
The project links two units of a multifamily housing building of the ’70s in Salutati street in Milan. The second floor had been reformed in 2011, while the third floor kept the original settings. By connecting the two plants, the distribution of both changes radically. In central and darkest area of the plant is the staircase so that it is visible from the living room: the steps is perceived through a wooden lattice.
At the second floor is located the day area, a spacious living / dining room, a study / guest room and the kitchen with a laundry room and attached bathroom. At the third floor are the rooms of the childrens, connected through a sliding door, creating a circular distribution around the stairs involving the wide hallway to play space; the master bedroom is designed as a fluid and open space where only the shower and toilets are sealed with translucent doors.
The project maintains and enhances some targets already presents in the first reform, such as the optimization of light and ventilation, visually connection of the two facades, the opening of interior “windows” to extend the vision of two spaces, and indroduce new elements, such as wooden “celosia” to generate open and fluid spaces without losing privacy.
Photos by: ACABADOMATE & Marcela Grassi
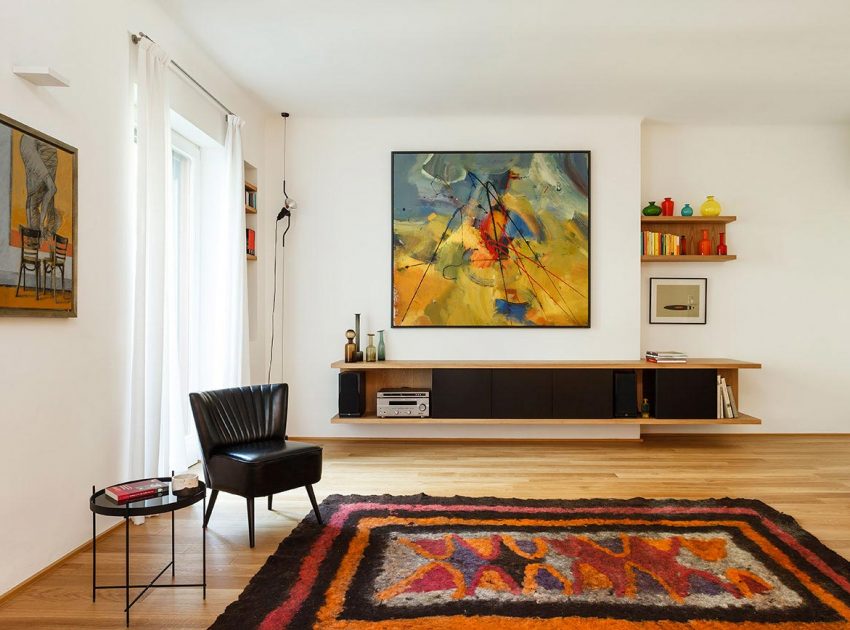
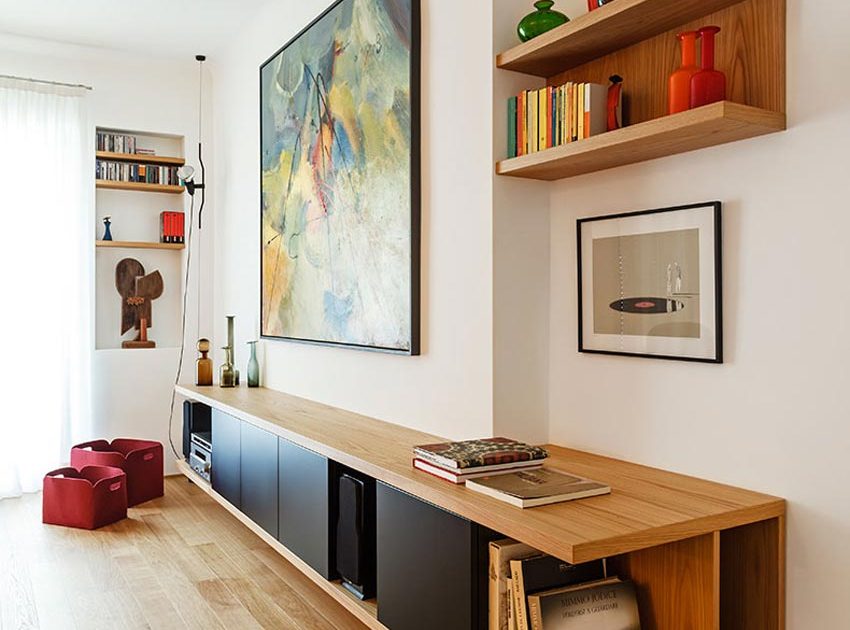
View more: A Stylish Modern Apartment with Feng Shui-Inspired Interiors in Hong Kong
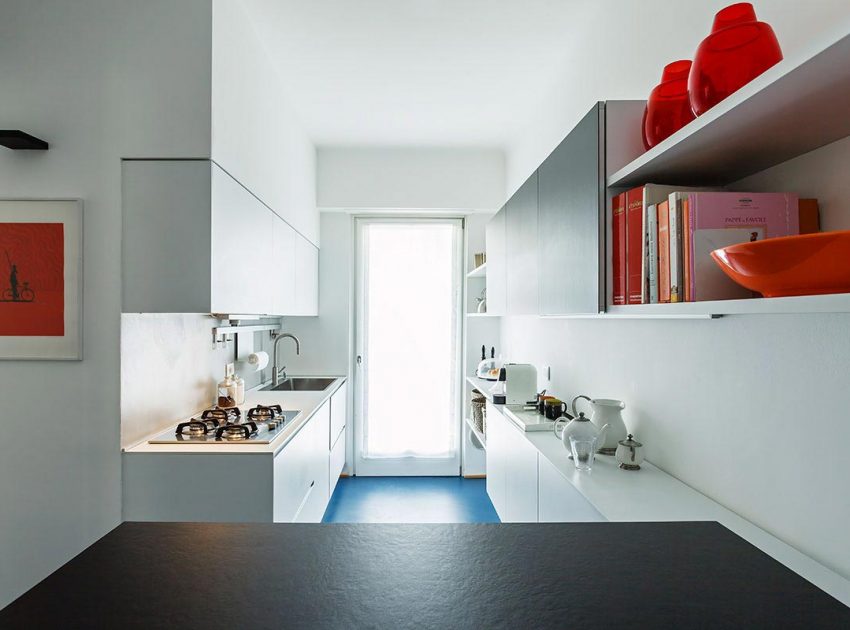
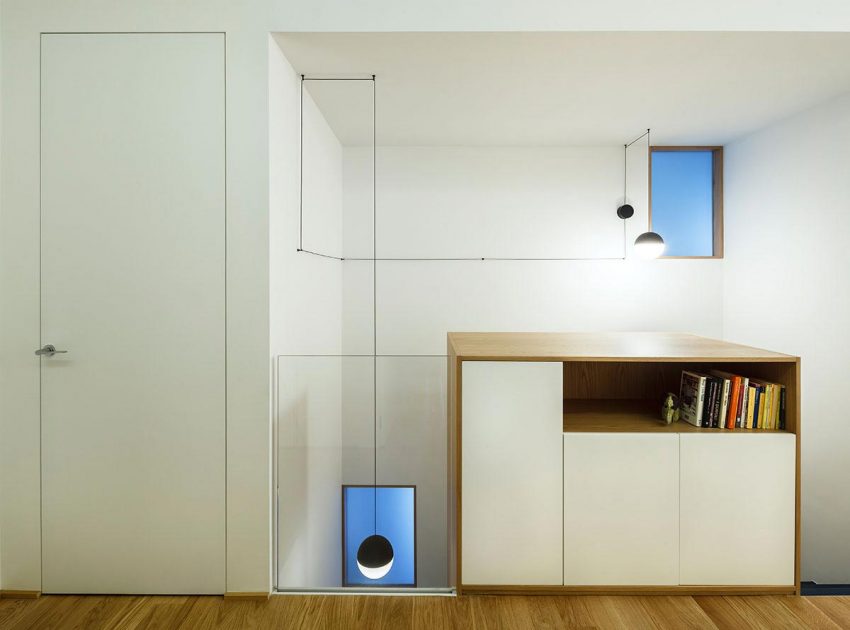
Related: A Striking yet Colorful Home with Vibrant Pops of Color in São Paulo
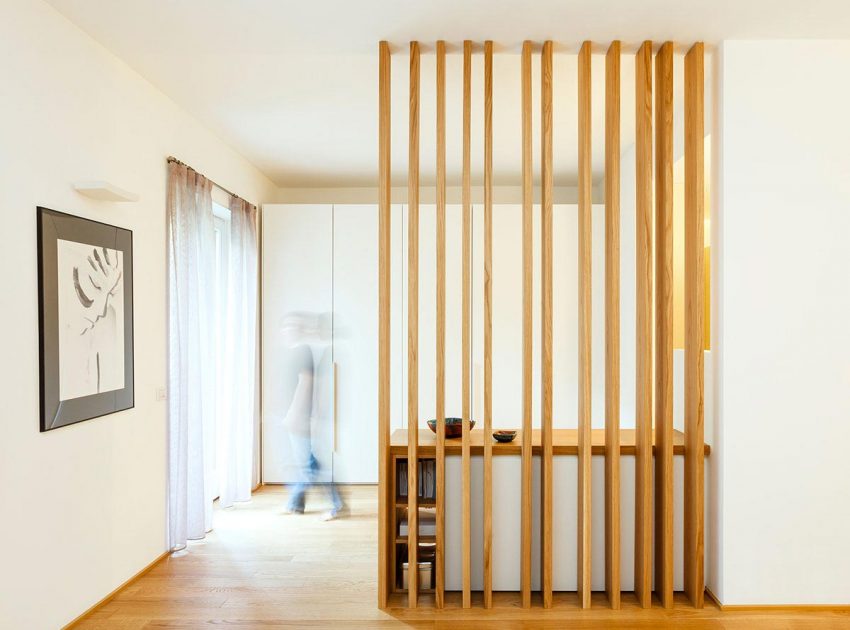
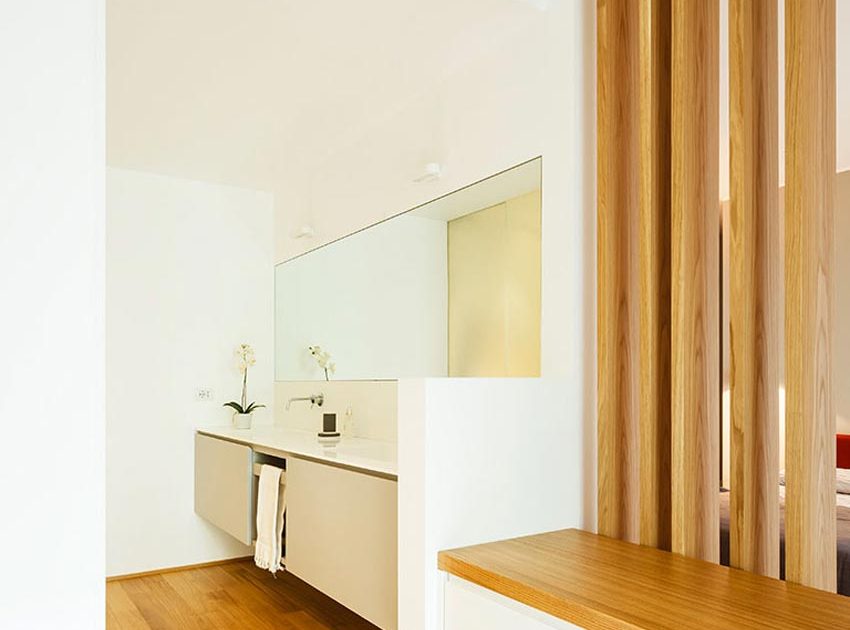
Here: A Stylish Contemporary Home with Warm Atmosphere in Dubrovnik, Croatia
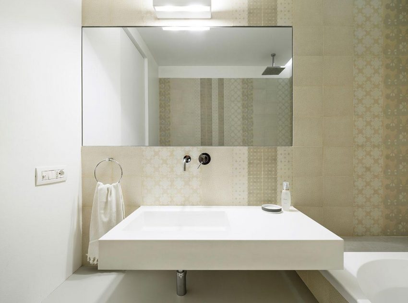

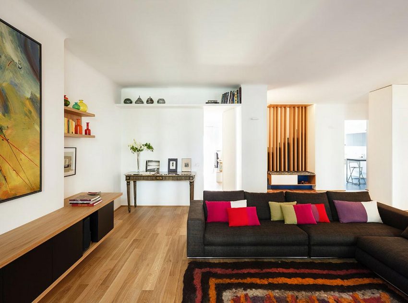
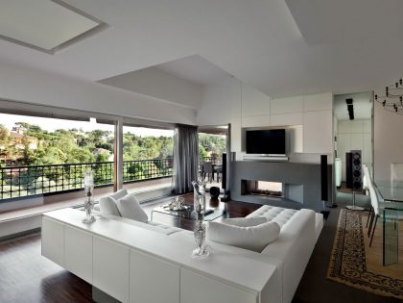
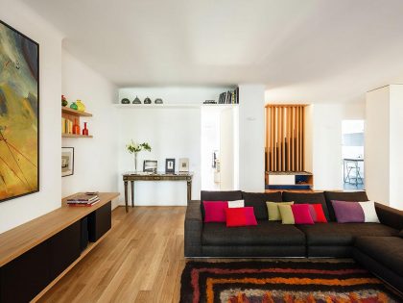
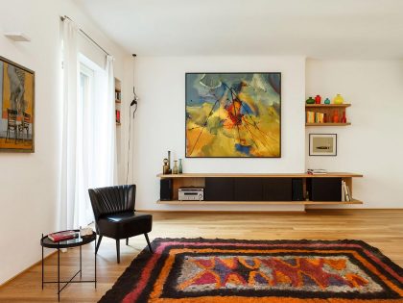
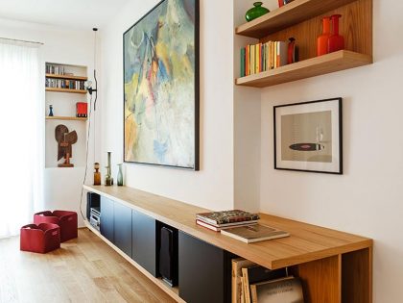
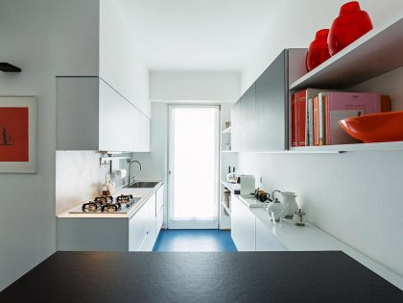
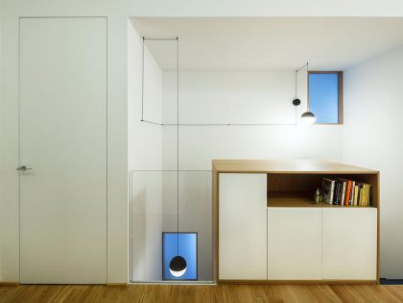
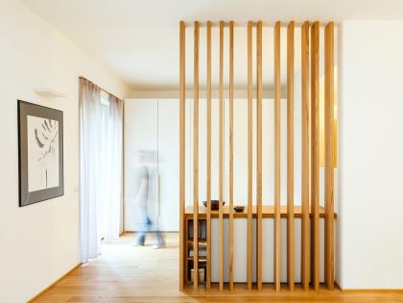
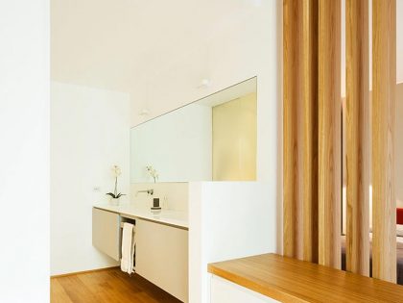
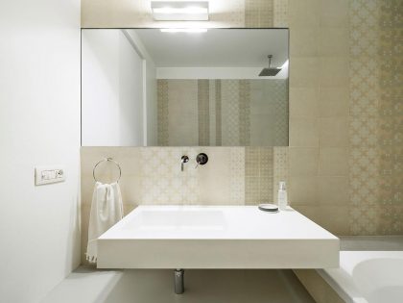
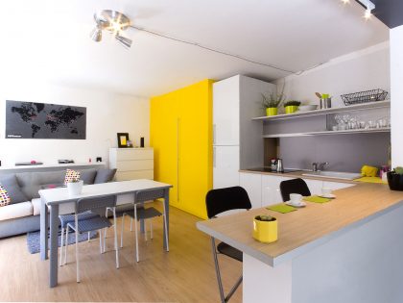
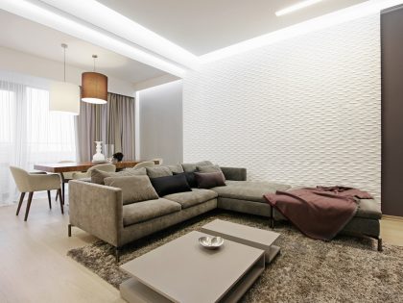
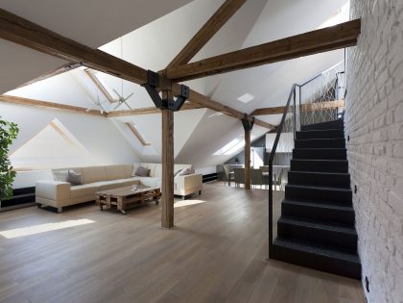
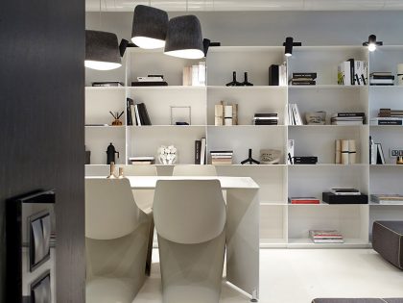
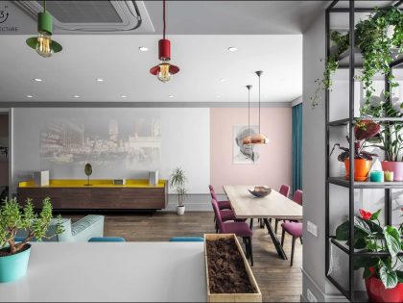
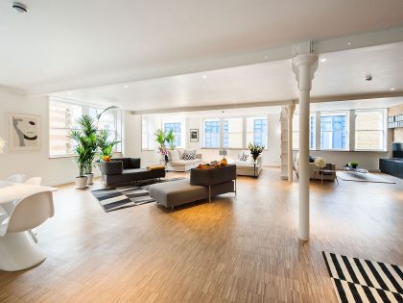
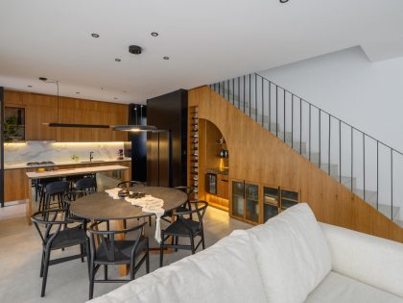
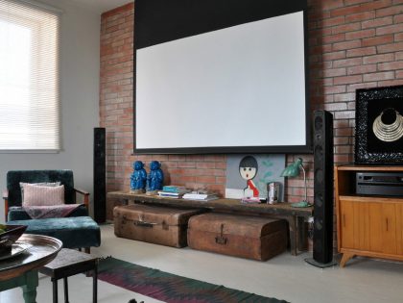
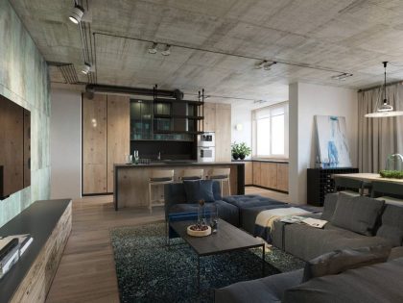
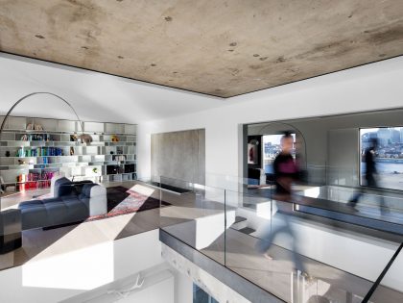
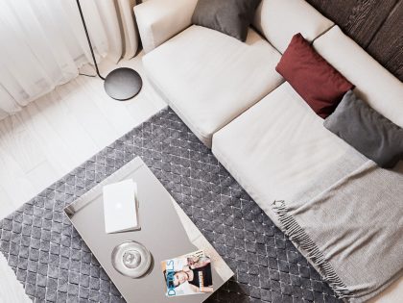
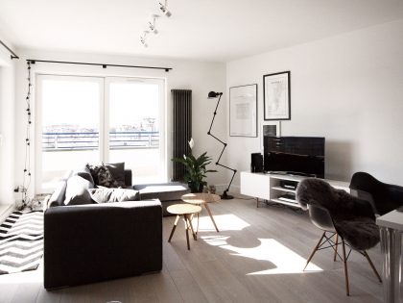
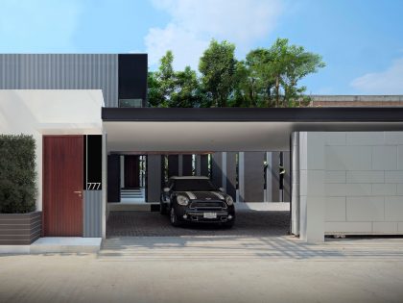
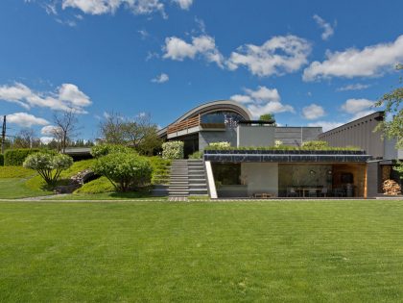
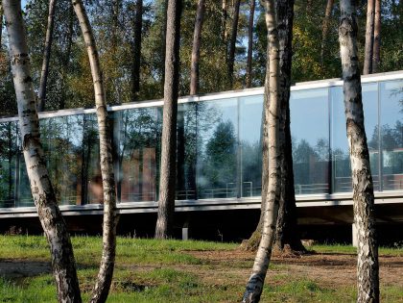
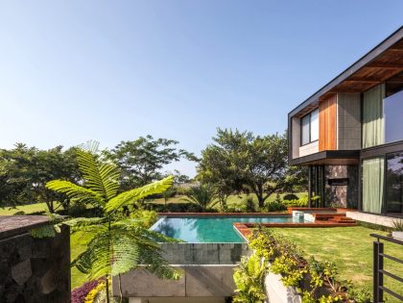
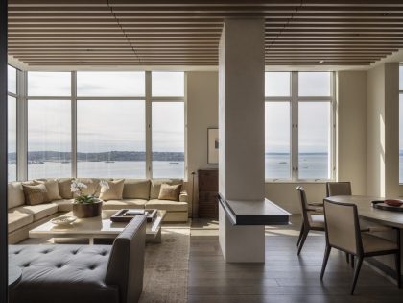
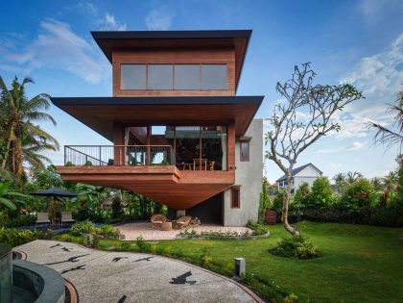
Join the discussion