Minimalist Muranow by Hola Design
It is almost two-hundred-meter (six-hundred-and-fifty-foot) apartment in the heart of capital city, designed to the needs of young, dynamic people.
Apartment with clearly separated zones, with spacious daily part in a characteristic way divided with structural element of the building. Required dividing element was used to create a wall with TV, capacious wardrobe and library.
Characteristic elements contribute to the dynamics of space in a form of oblique plains in the daily and entrance zone. Colors based on contrasts, warmed with oakwood.
The huge black island decorated with granite and individually designed hood of the stainless steel gives the kitchen image.
Kitchen separate from the entranceway was specially designed for this implementation, made of stainless steel partitions letting the light into the entrance and at the same time enclosing the kitchen zone before the sight of people coming to the apartment. Two bathrooms ascetically decorated with white and grey concrete.
The bigger one with a free-standing bathtub is available only from the master bedroom and separated from the wall and door with toned glass.
The Apartment Design Project Information:
- Project Name: Minimalist Muranow
- Location: Poland
- Project Year: 2015
- Type: Modern Apartment
- Area: 60 m²
- Designed by: Hola Design
- Status: Completed works
Photos courtesy of Hola Design & Yassen Hristov
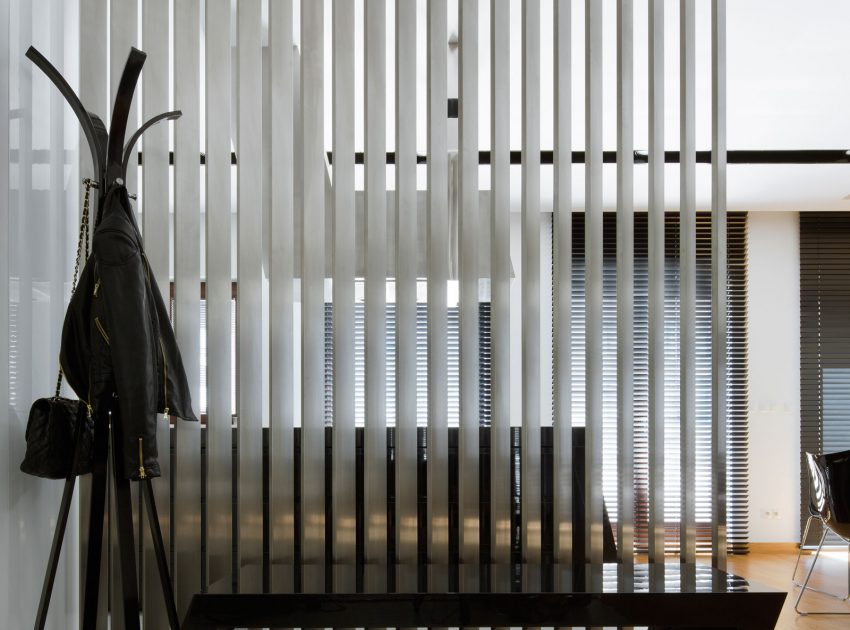
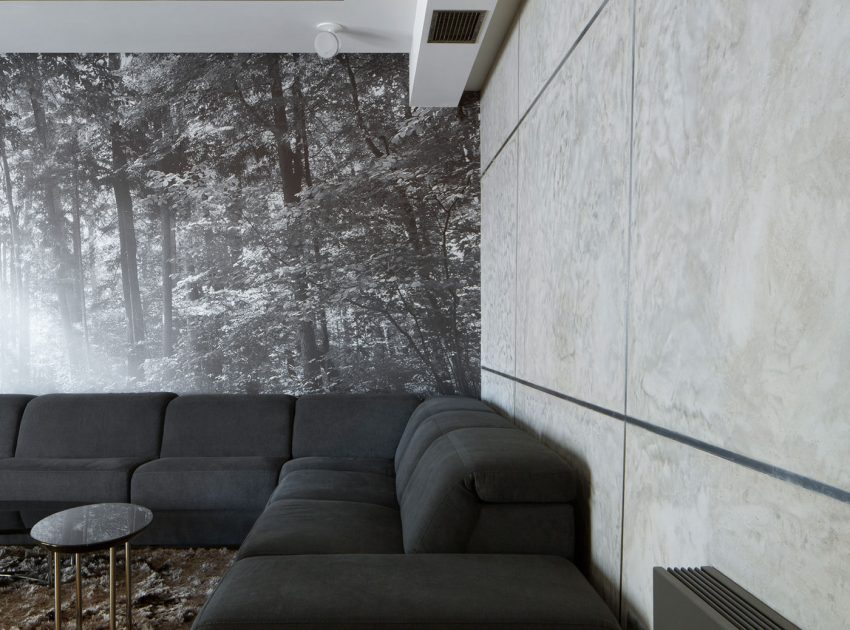
View more: A Cozy Contemporary Home with a Warm and Light Interiors in Barcelona, Spain
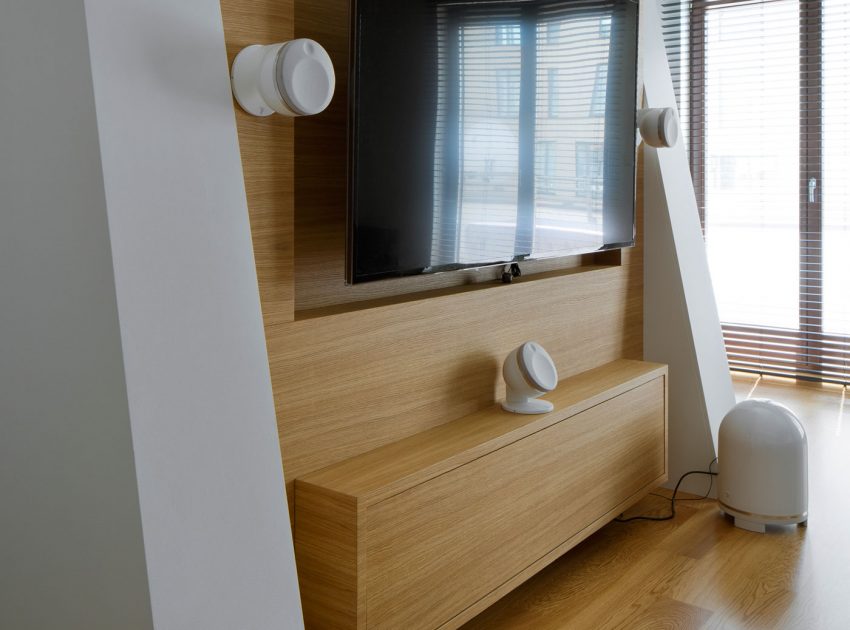
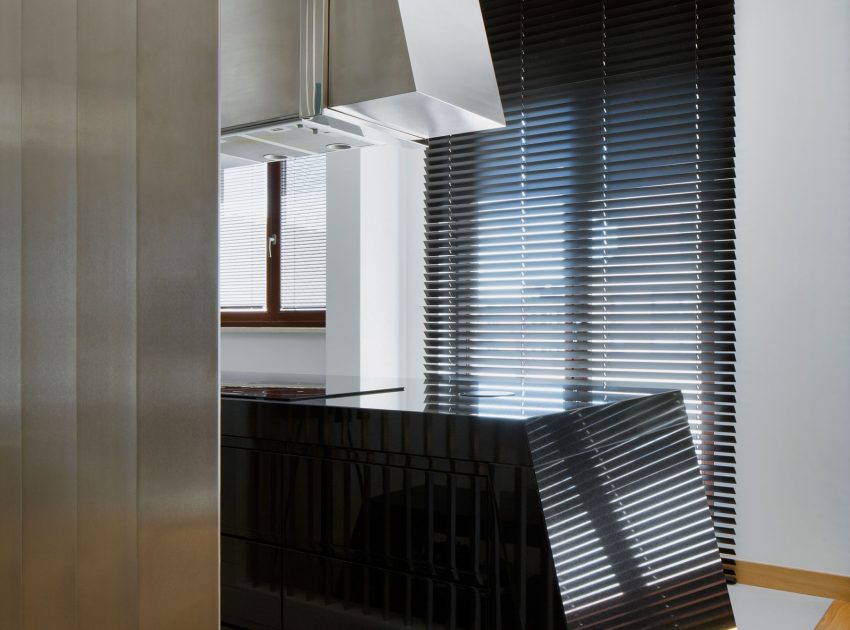
Related: A Cozy and Colorful Modern Apartment with Warm Atmosphere in Modica, Italy
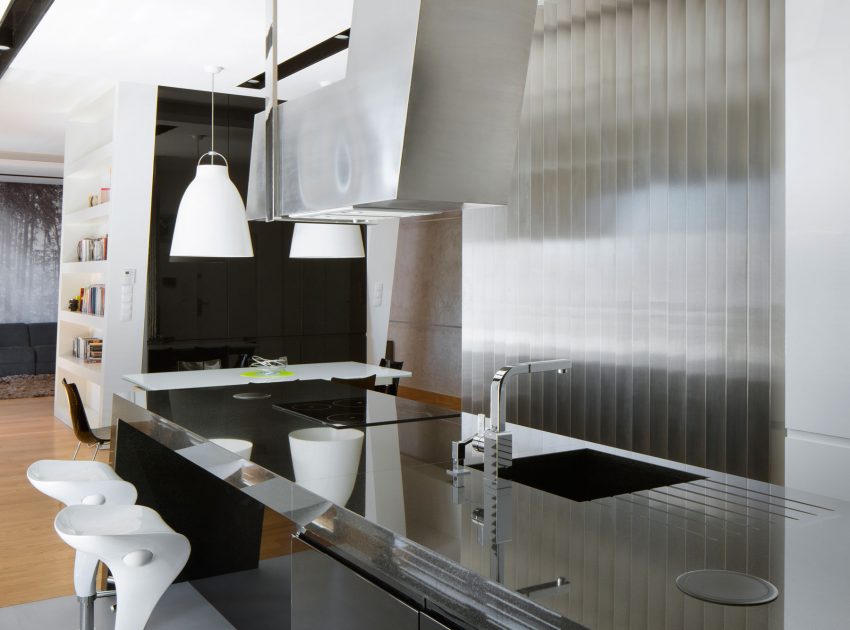
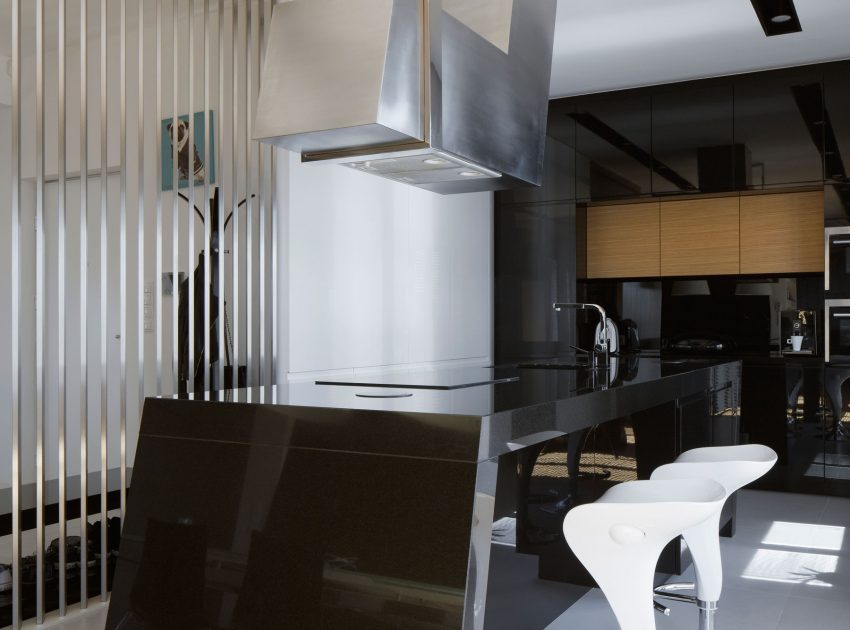
Here: A Warm and Elegant Duplex Apartment with Comfortable Interiors in Warsaw
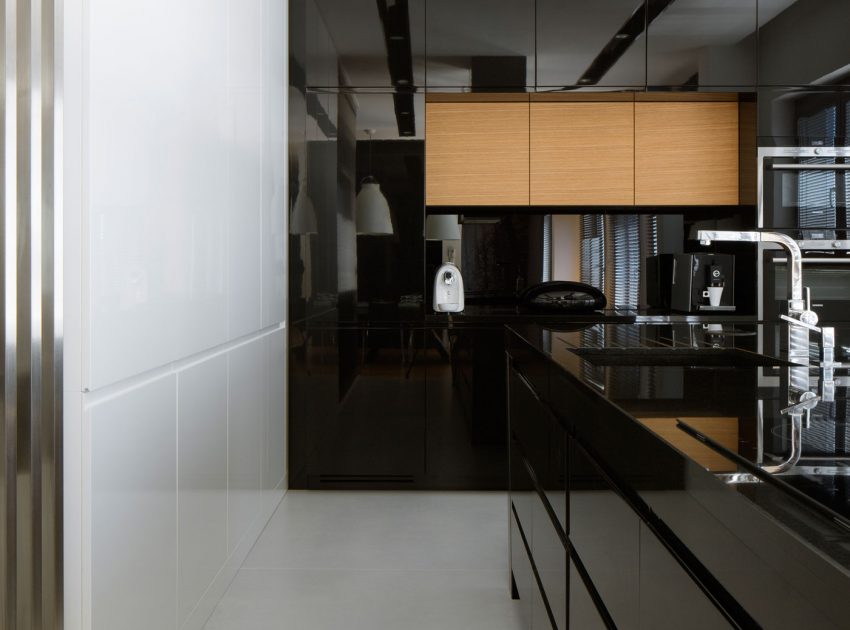
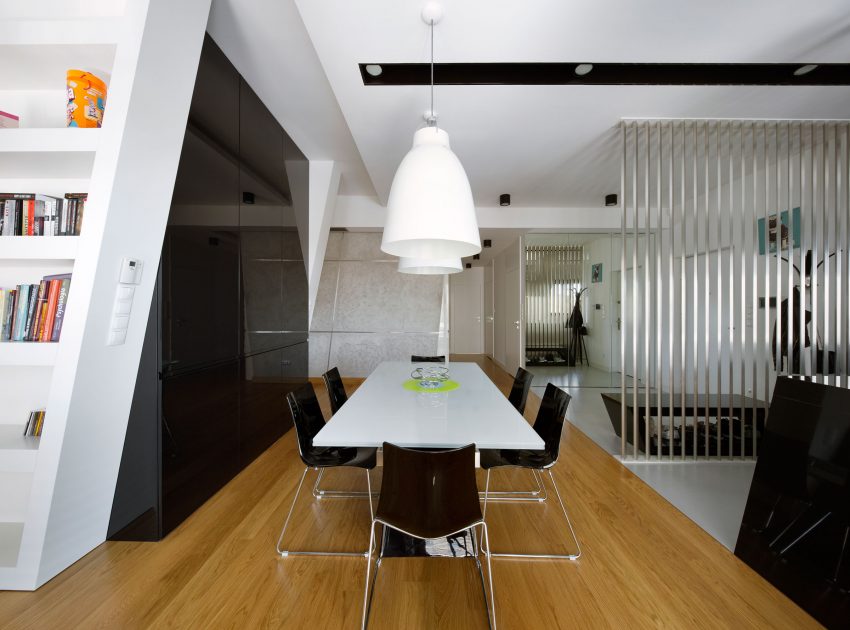
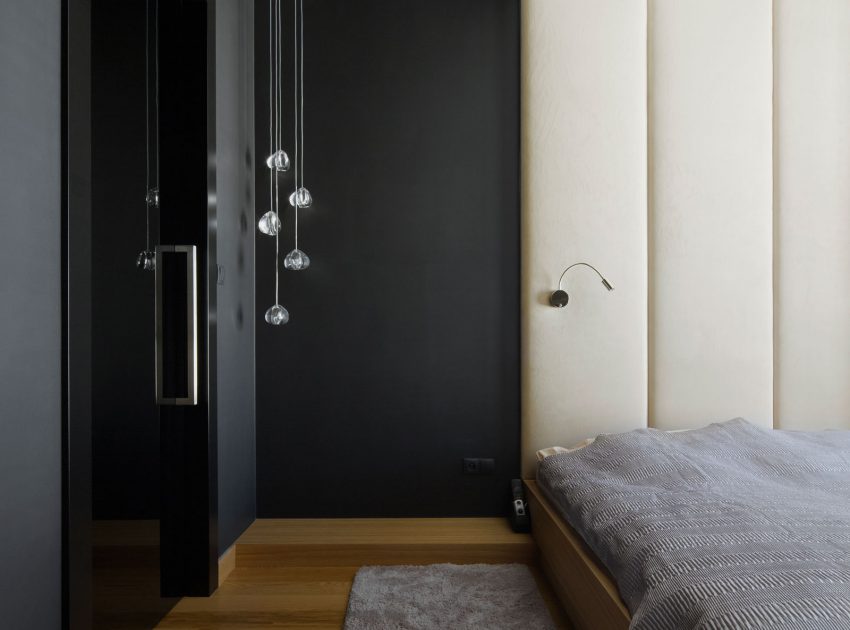
Read also: AD Architecture Designs a Serene and Warm Minimalist Home in Chaozhou, China
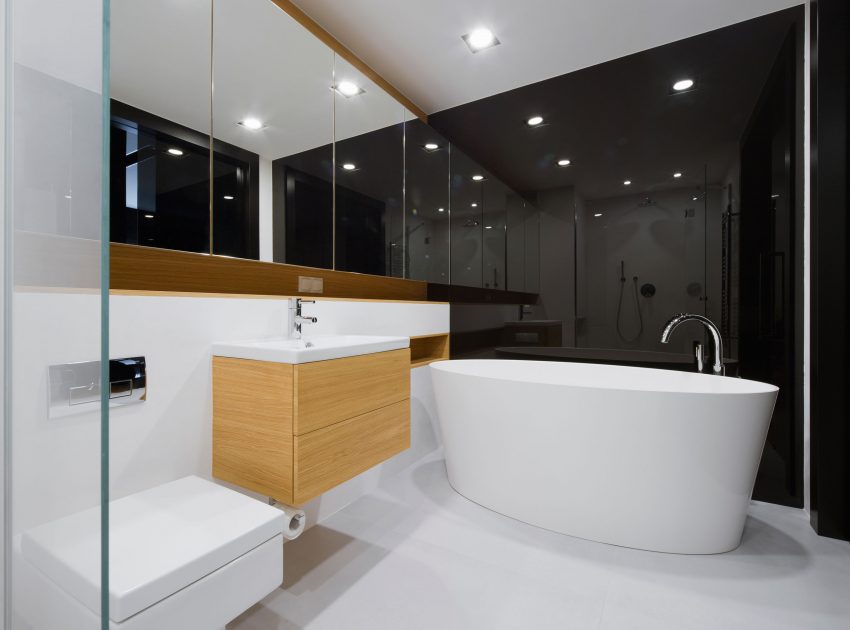
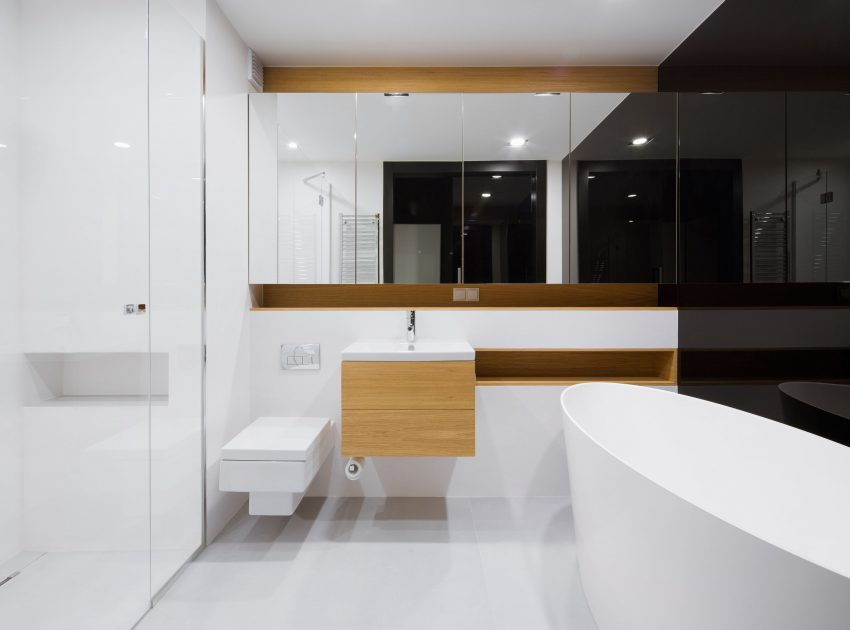
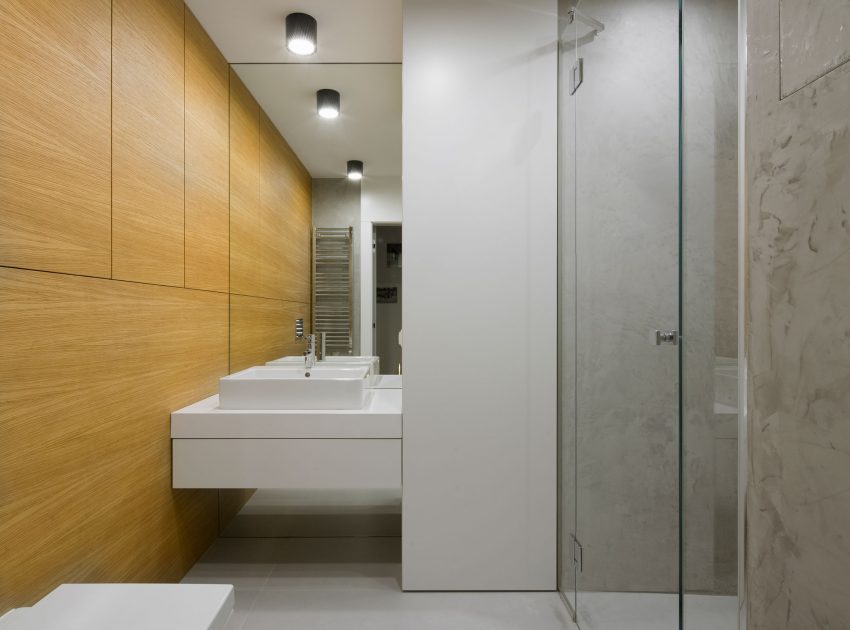
Next: A Stylish Modern Apartment with a Strong Contrast of Materials in Taichung, Taiwan
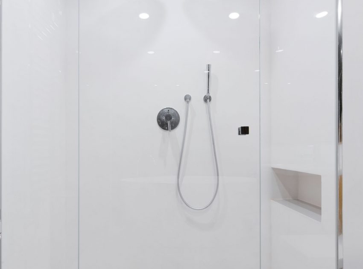

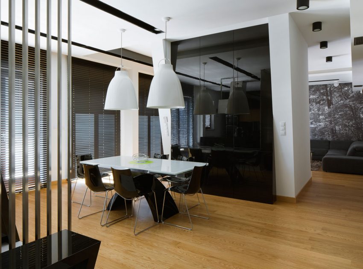
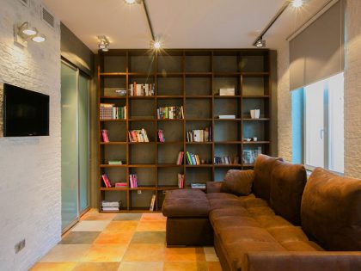
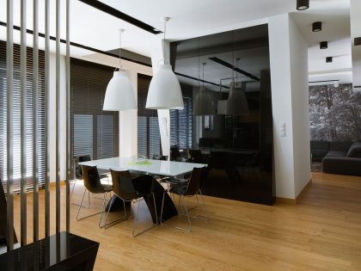
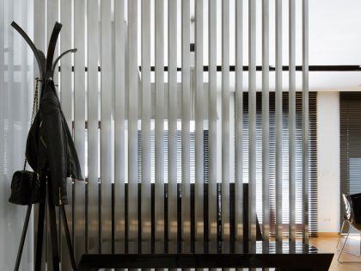
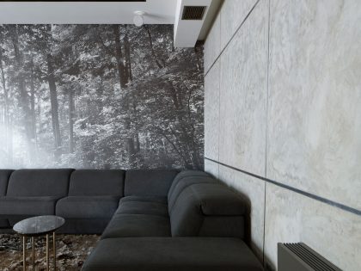
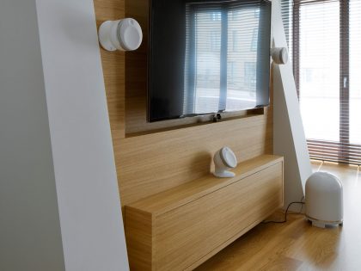
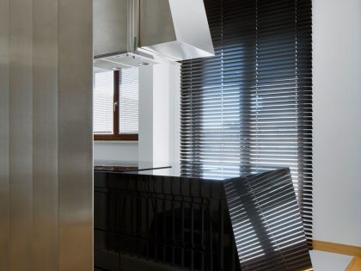
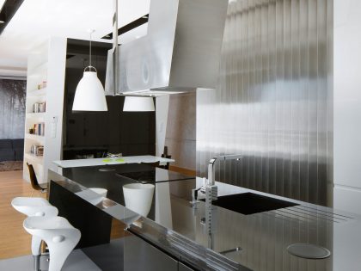
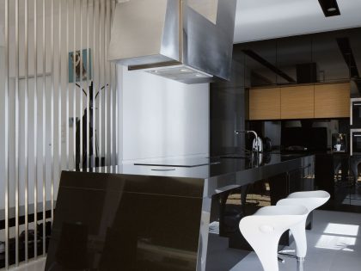
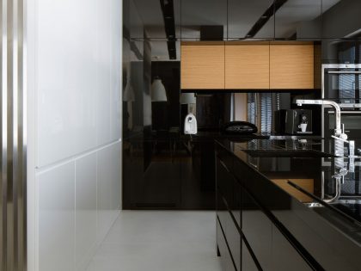
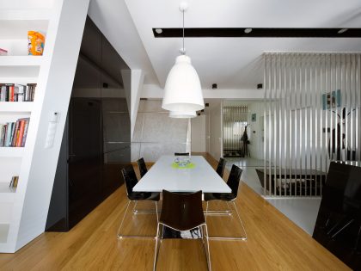
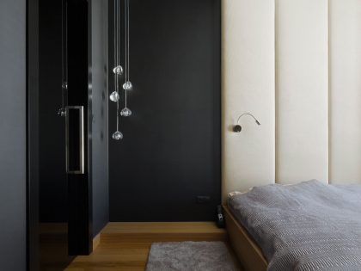
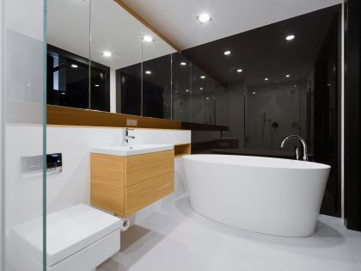
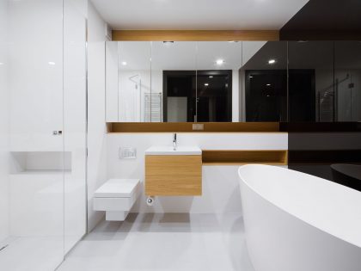
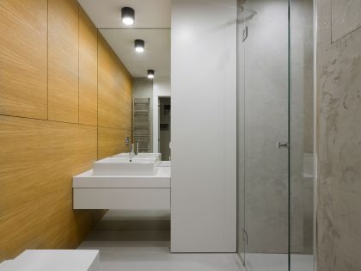
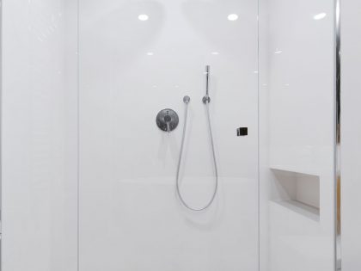
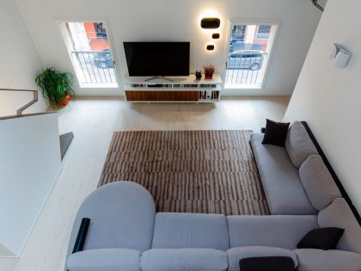
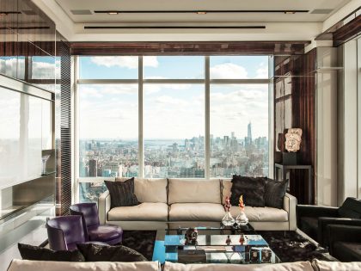
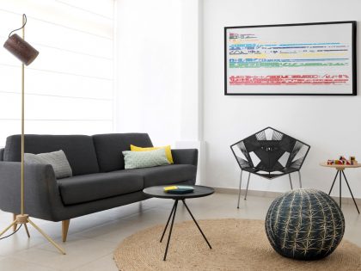
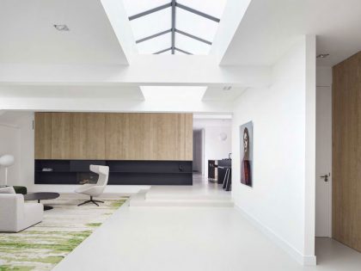
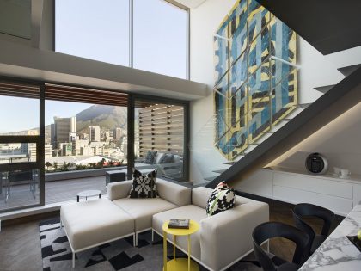
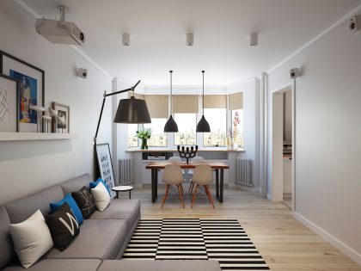
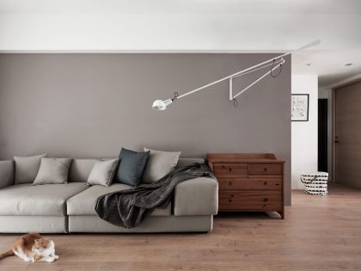
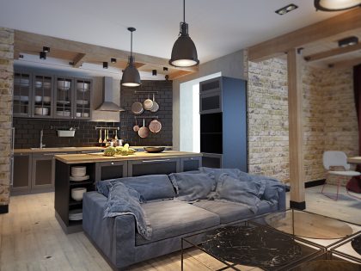
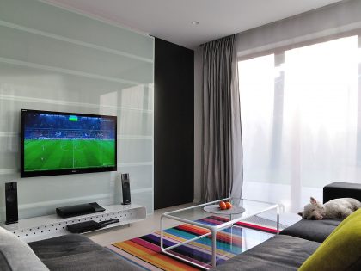
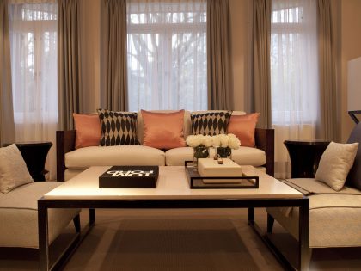
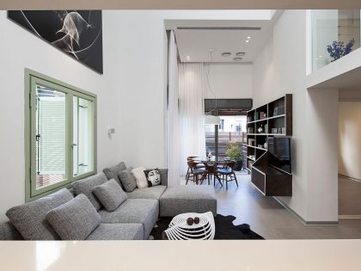
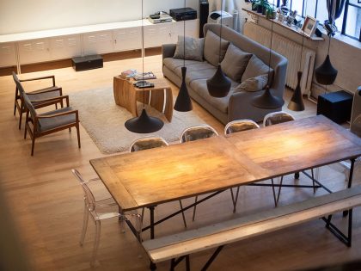
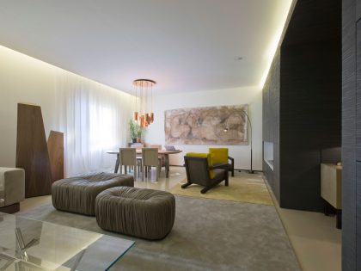
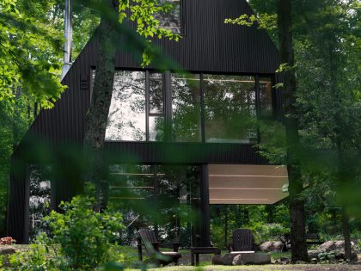
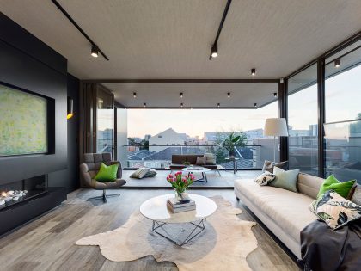
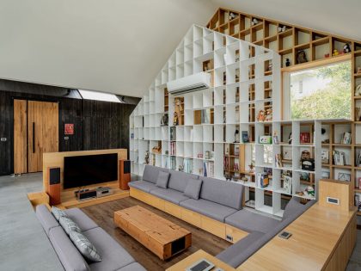
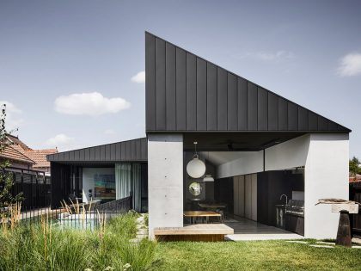
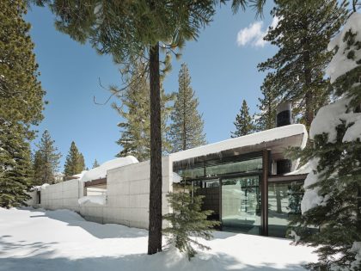
Join the discussion