Bardon House by Bligh Graham Architects
This house is very much about being on the edge. Situated on an extremely steep site with bush reserve behind and expansive city and bay views to the front, the house is envisaged as being simultaneously cliff/citadel/cave/tree house. The powerful idea of providing both ‘prospect and retreat’ is pursued with numerous hermetic spaces deployed to balance the huge views and dominance of the horizon. These include a double height book lined library, an art studio that engages directly with the bushland at the rear and a ‘grotto’ or cave that overlooks the pool and through living room beyond to the city skyline. The courtyard on the main level platform is discovered after the ascent of the central stair that cuts through the house. The courtyard is at the heart of the main level platform and gathers the houses’ public rooms in a way that echoes hilltop monasteries or citadels. On a pragmatic level the courtyard acts to bring in northern light, make a piece of level ground and enable single room wide planning for excellent passive ventilation.
Photos by: Bligh Graham Architects & Scott Burrows
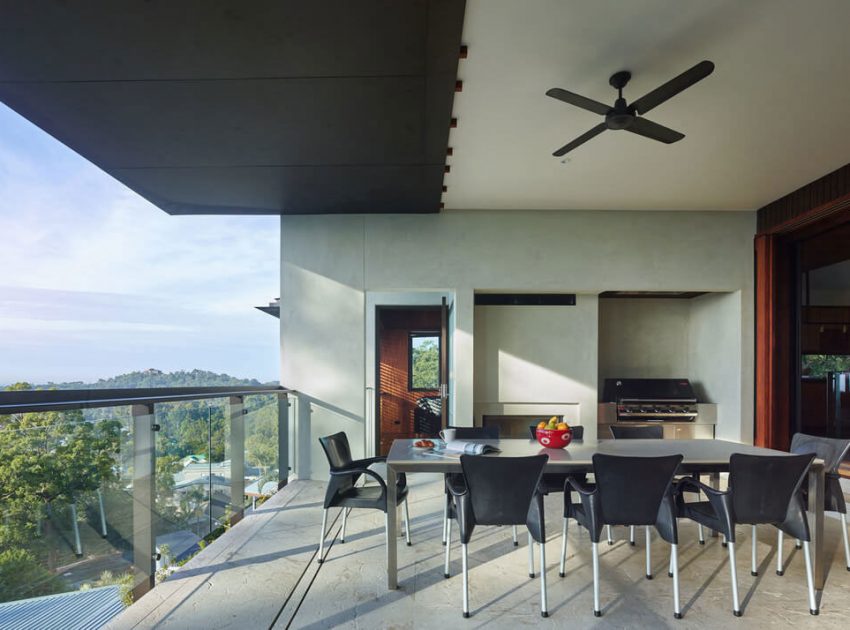
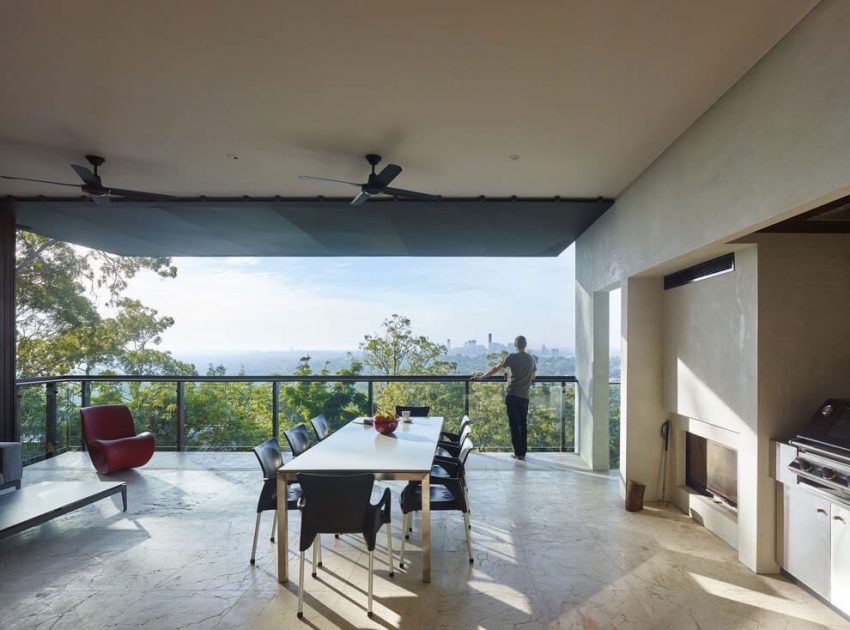
View more: A Beautiful Modern Home with Cantilevered Volume and Floor-to-Ceiling Glass Walls in Garza Garcia
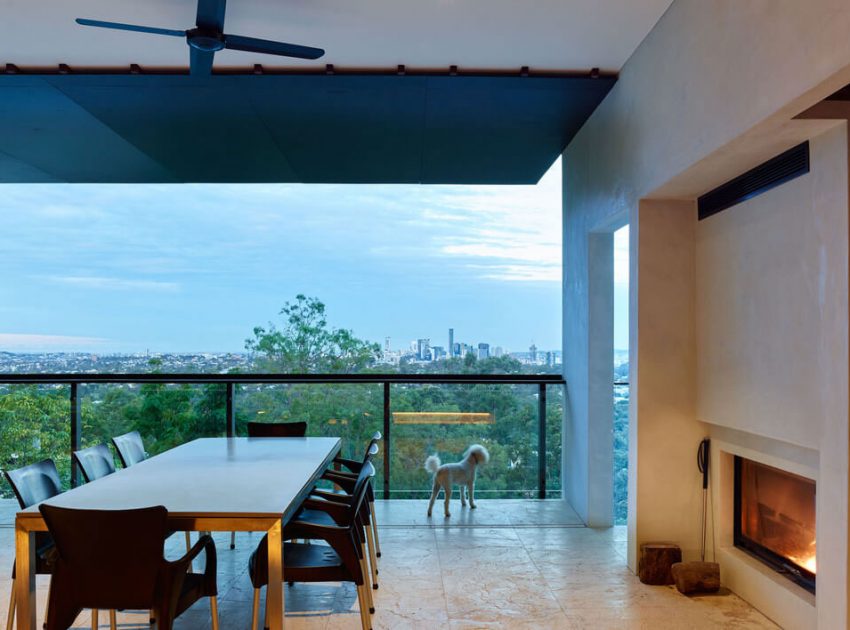
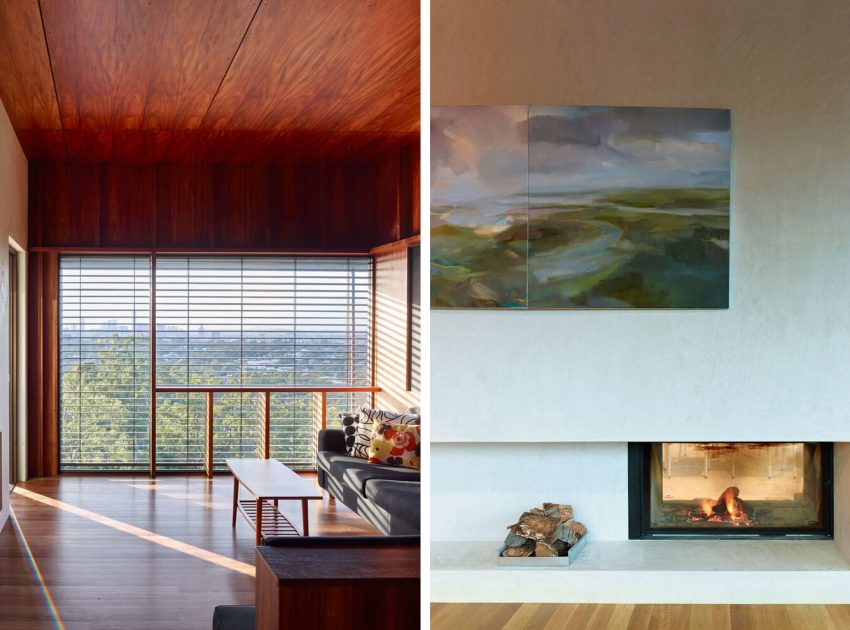
Related: A Sophisticated Contemporary Apartment with Warm and Scandinavian Vibe in Gdansk, Poland
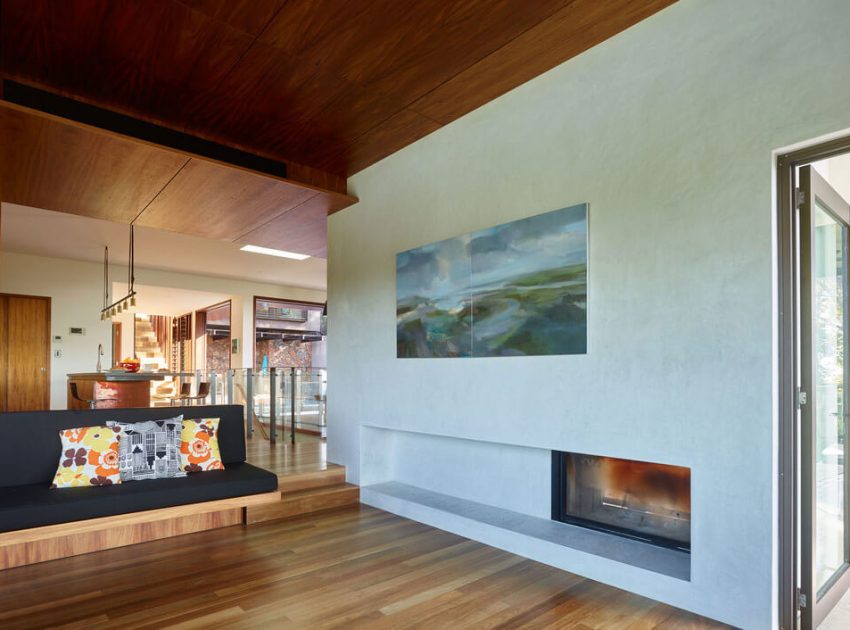
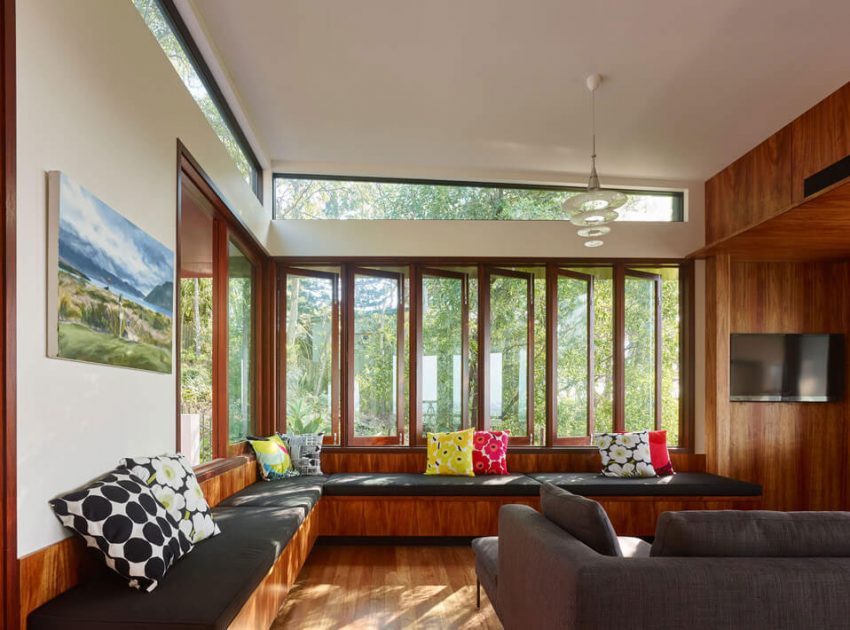
Here: Emerge Architects & Associates Design a Contemporary Home with Elegant Wooden Surfaces in Taiwan
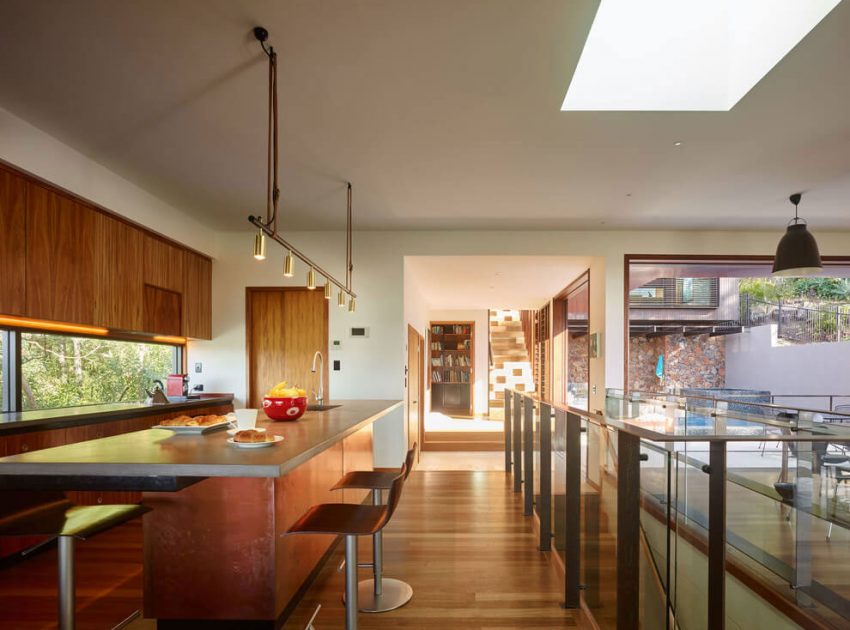
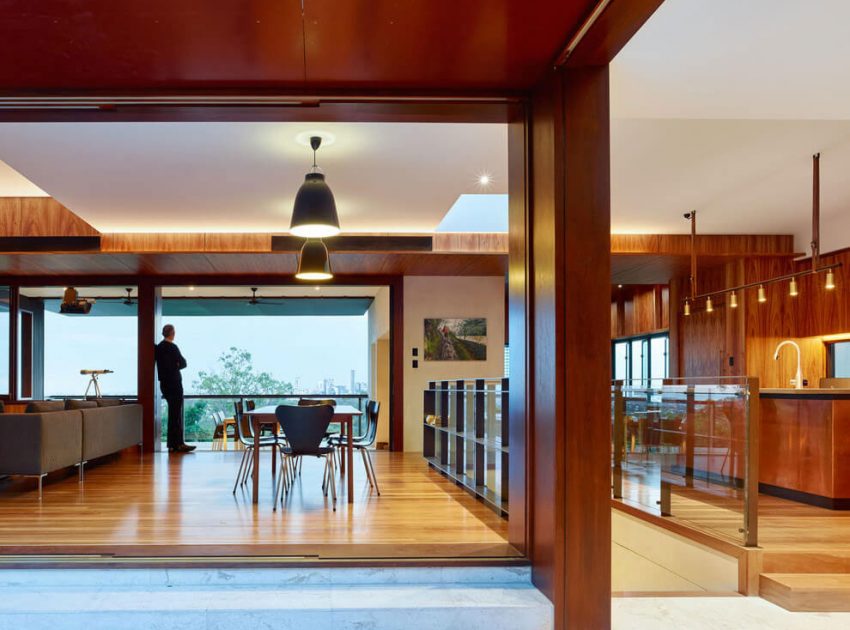
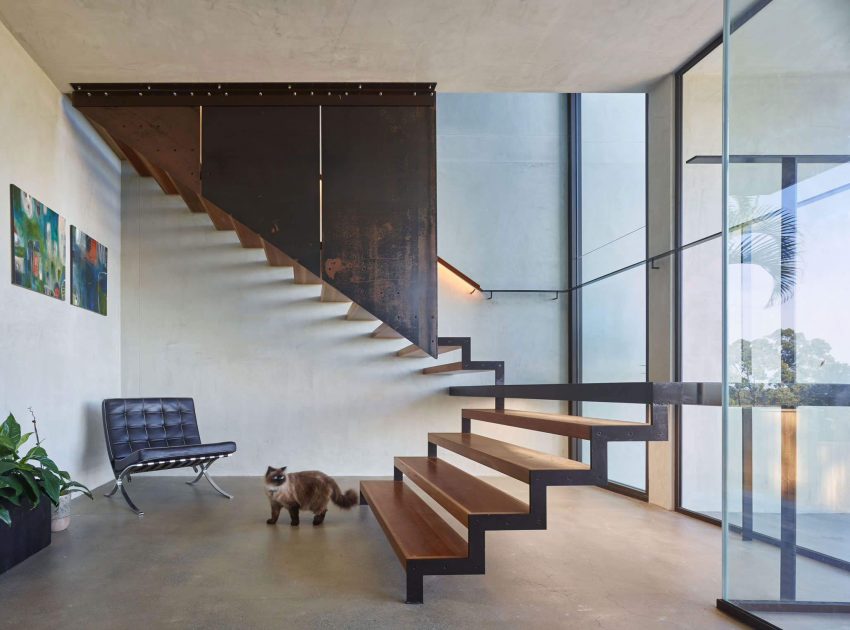
Read also: An Eco-Friendly and Spacious Family Home with Multifunctional Basement in Elwood, Australia
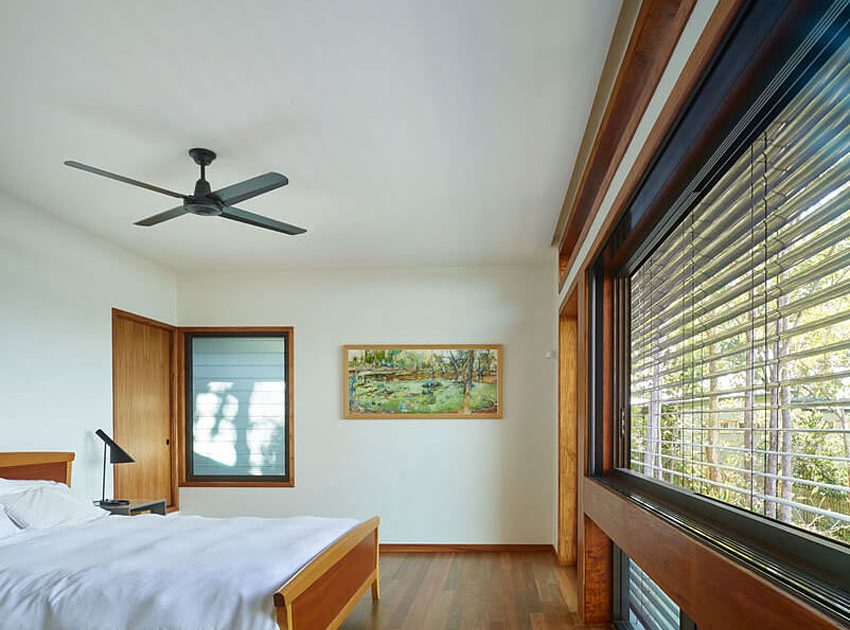
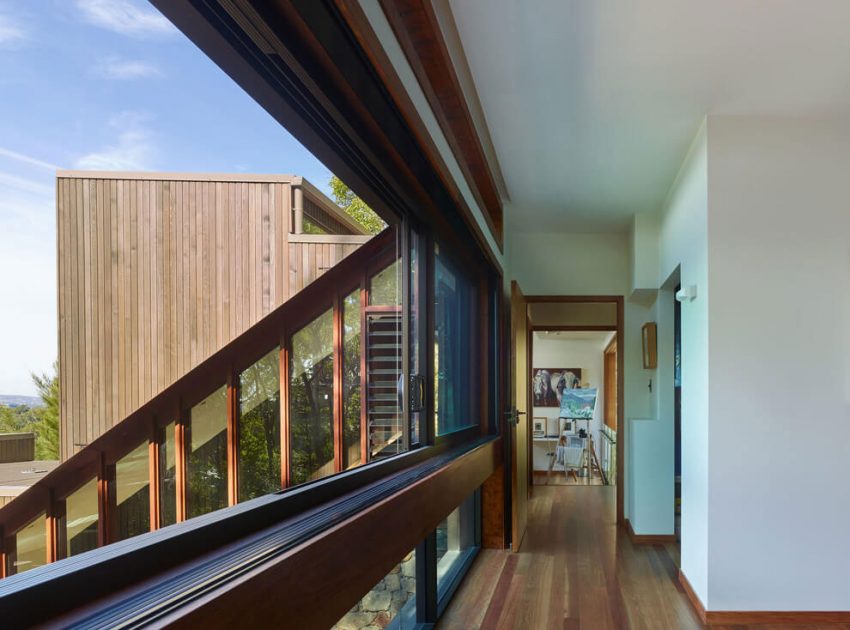
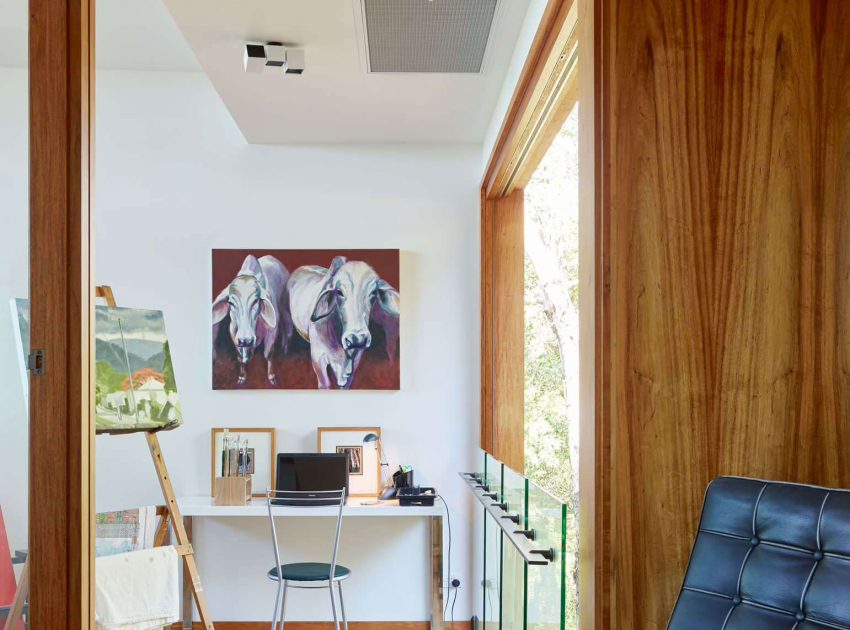
Next: A Unique Terraced House Combines Traditional and Contemporary Interiors in London
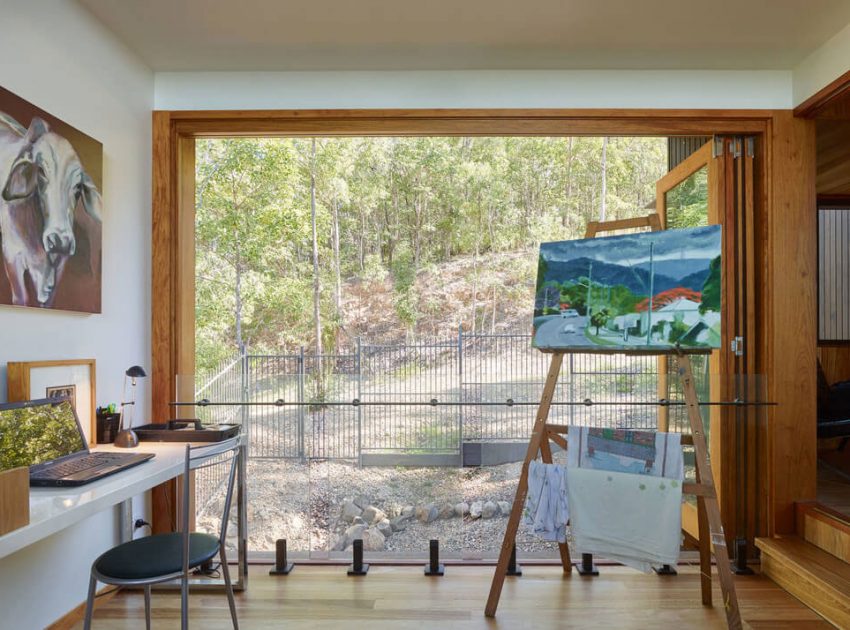
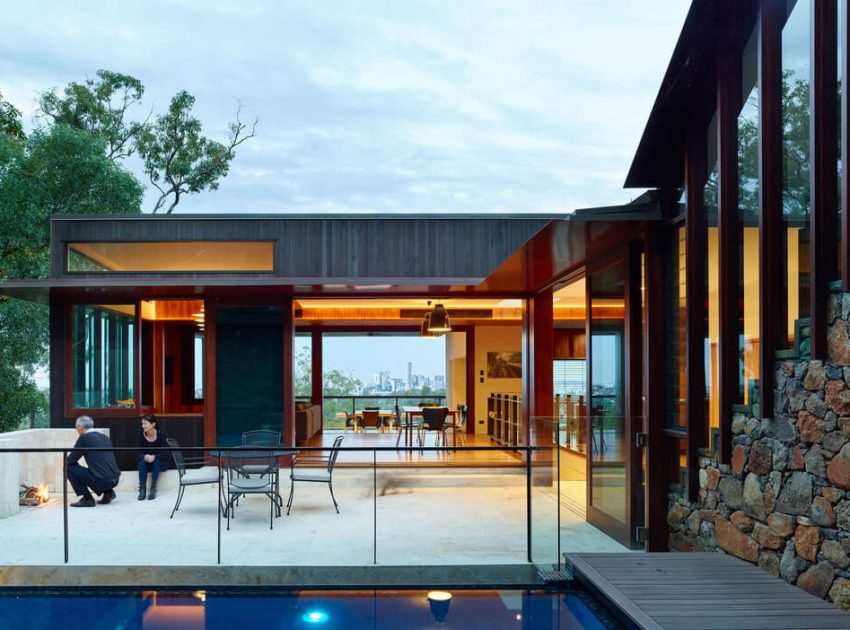
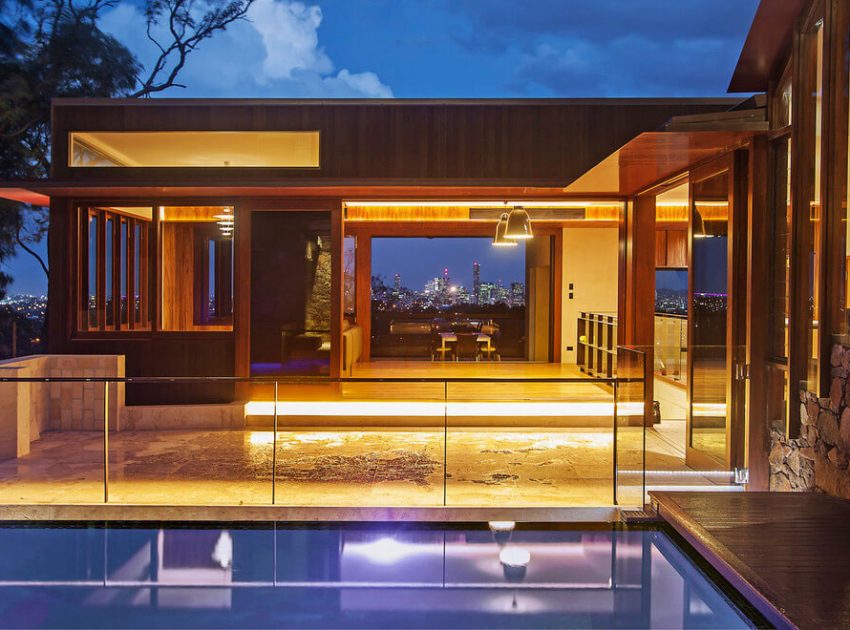
Check out: A Unique and Beautiful Home with Stunning Views Over the City in Monterrey, Mexico
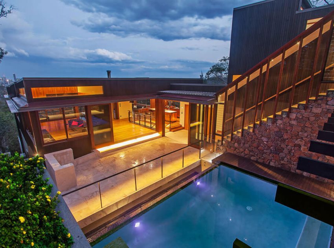
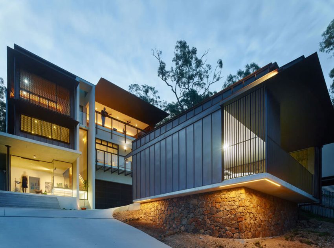

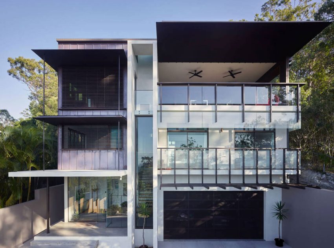
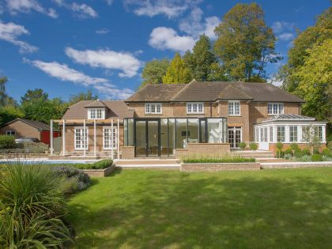
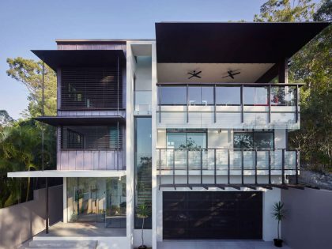
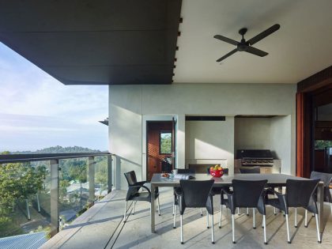
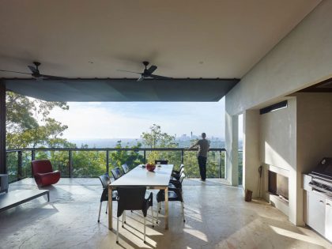
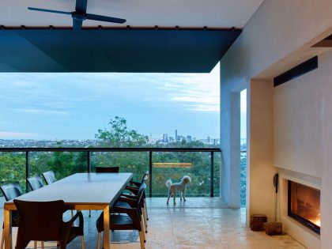
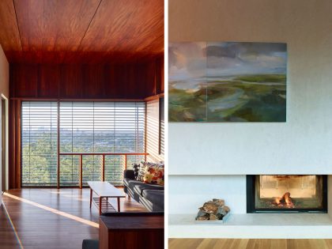
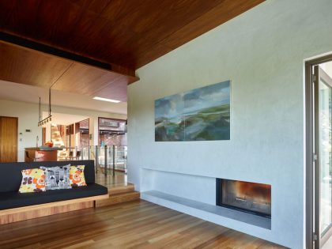
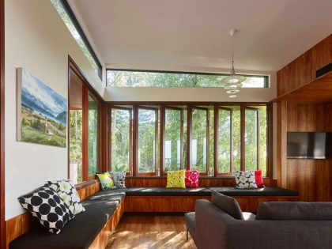
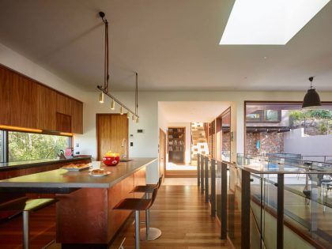
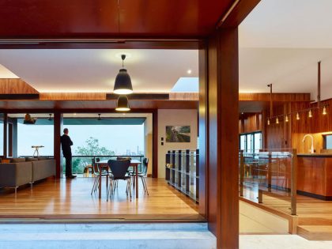
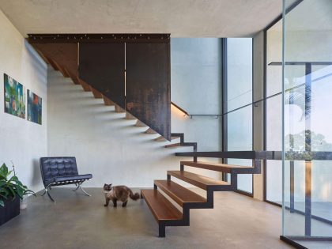
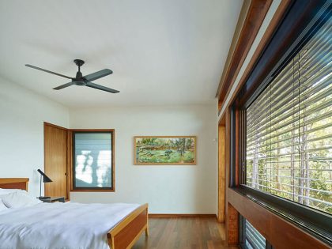
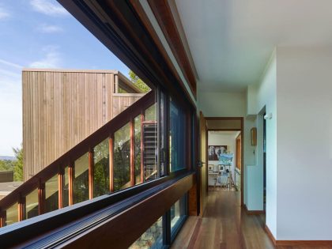
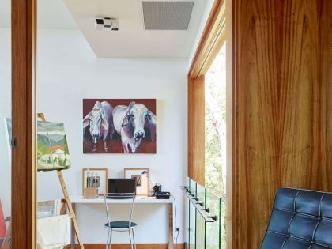
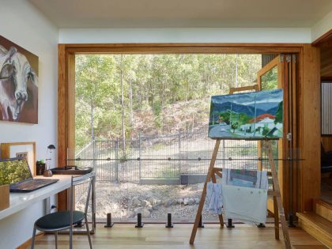
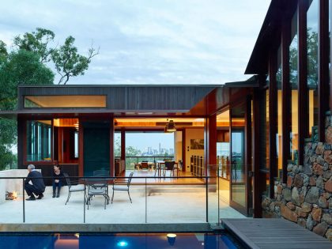
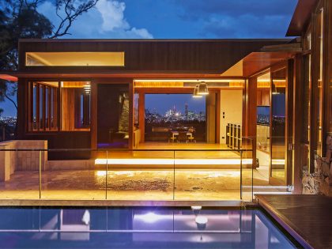
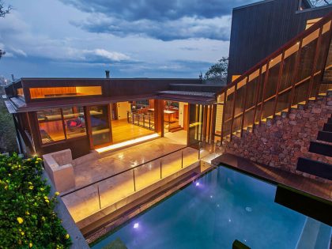
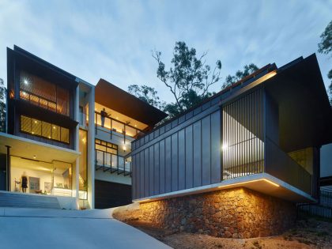
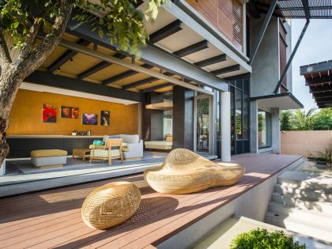
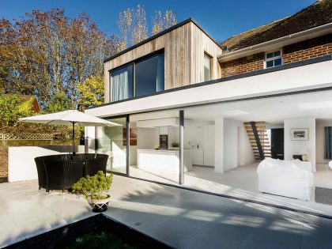
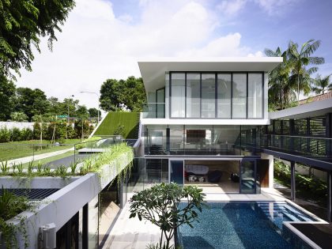
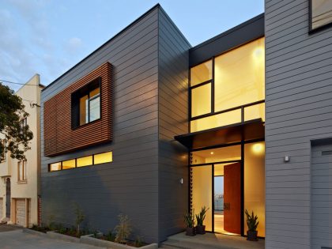
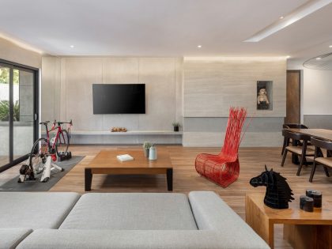
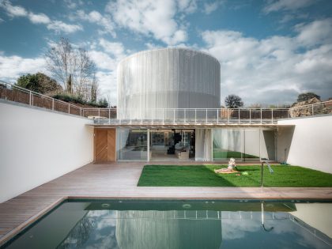
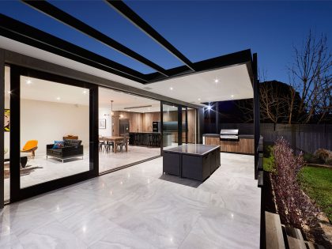
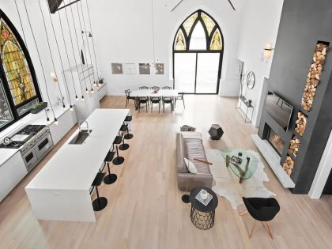
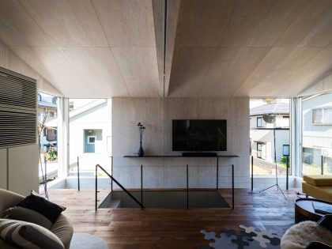
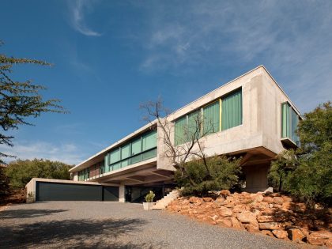
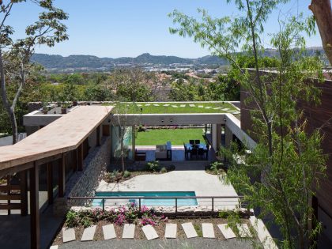
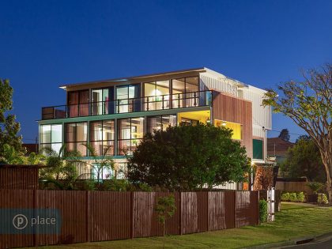
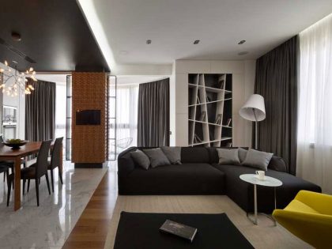
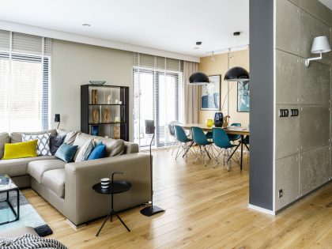
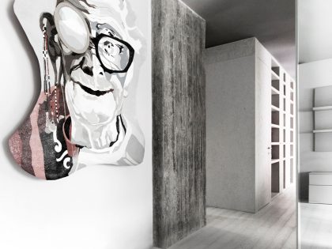
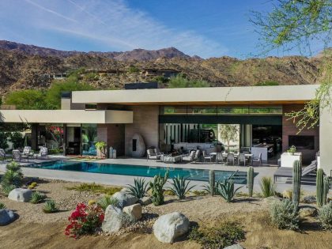
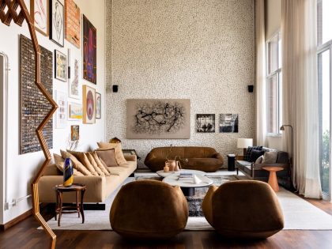
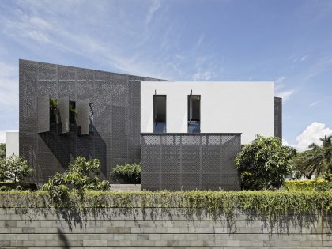
Join the discussion