P.L. House by Atelier d’Arquitectura J. A. Lopes da Costa
The house consists of two structures. One comprises only one floor parallel to Av. Das Laranjeiras, and the other consists of 3 floors (basement, ground floor and first floor), which has a slight twist to the first, and lies parallel to the slope of the land, taking advantage of the land platform.
The entrance to the house is made to the north, through a hall that links the two structures and that opens south on a courtyard defined by the 2 volumes of the house.
In the lower structure, to the West, lies the leisure area, enjoying greater independence and functional autonomy.
It is a very transparent building, enjoying the afternoon sun from the West and, to the East, the visual relationship with the courtyard and the living rooms of the house placed in the other structure.
In the East-facing structure it is located the house itself, distributed over 3 floors. In the basement there are the technical areas of storage and service, on the ground floor the social areas and on the first floor the private areas.
This structure opens to the east, to the morning sun, and to the unending green, which extends far beyond the boundaries of the property. The living areas also open up to the West, to the privacy of the courtyard contained between the two structures.
The volume of the first floor rests on that of the ground floor almost like a box, and is open almost exclusively to the east, with the openings of the bedrooms and bathrooms marking the façade as protruding volumes, forming balconies between them.
There is also an outside staircase connecting the basement to the terrace of the living rooms.
The House Design Project Information:
- Project Name: P.L. House
- Location: Anadia, Portugal
- Type: Modern House
- Designed by: Atelier d’Arquitectura J. A. Lopes da Costa
- Project Year: 2014
Photos by: Atelier d’Arquitectura J. A. Lopes da Costa & Manuel Aguiar
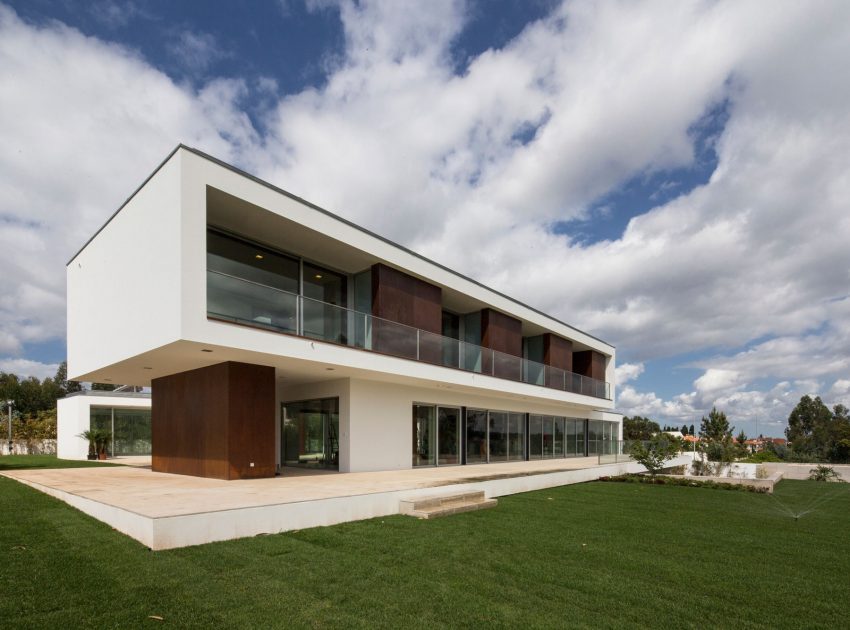

Related: A Striking Contemporary Home with Elegant Features in Ramat Gan


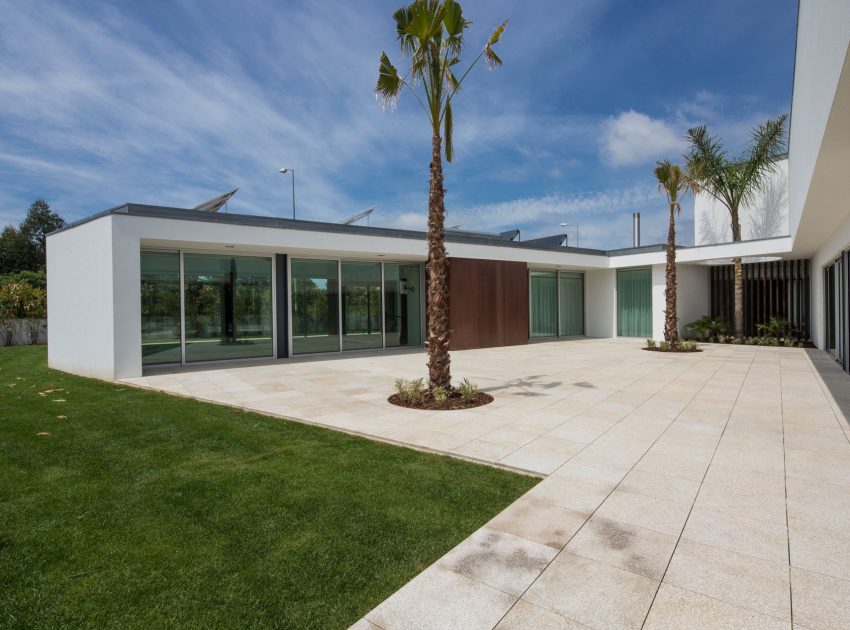
We recommend: A Stylish Modern Farmhouse Built From Stone, Wood, Glass and Metal in Austin, Texas
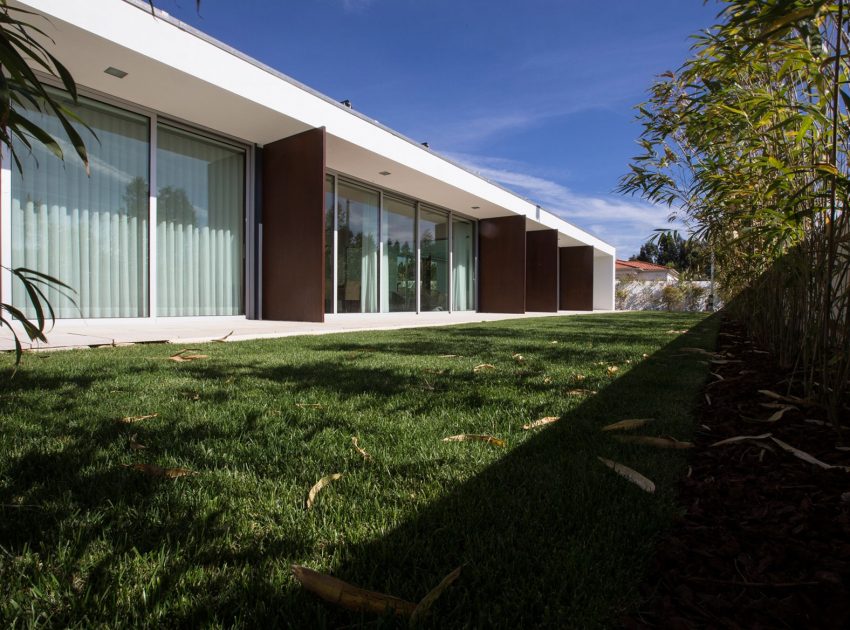


Try these: A Spectacular Cedar-Clad Home with Unparalleled Views in Seattle, Washington

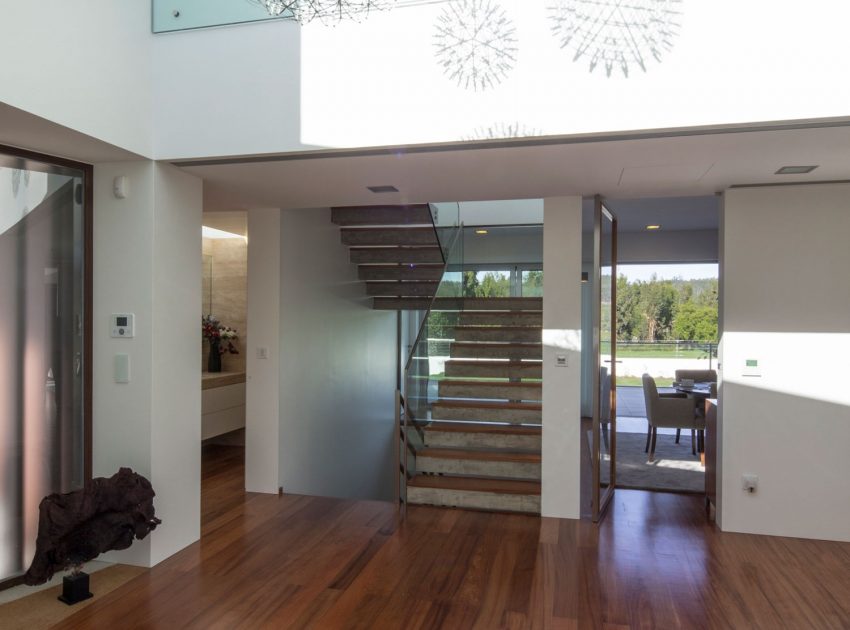
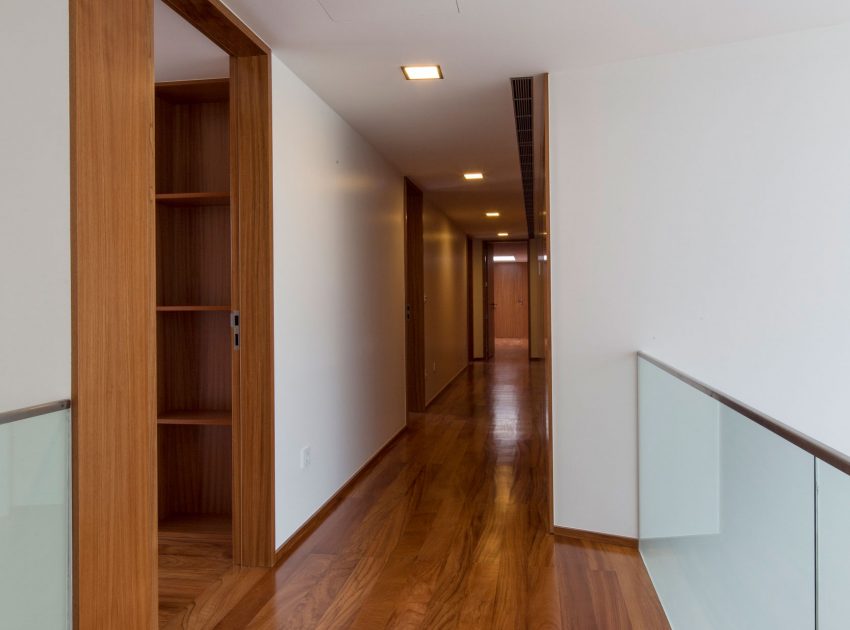
Related: A Contemporary Family Home Greeted by a Double Height Entryway in Omaha, New Zealand
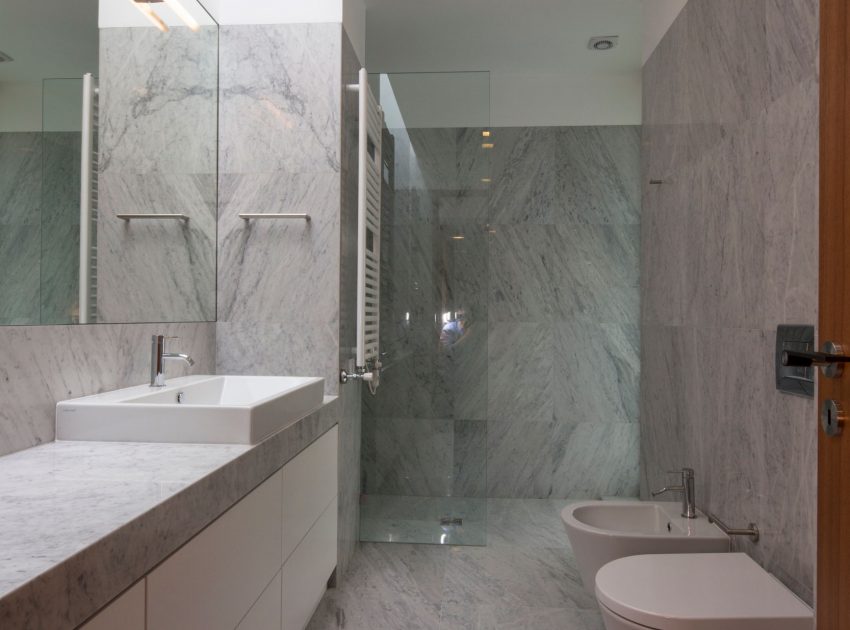

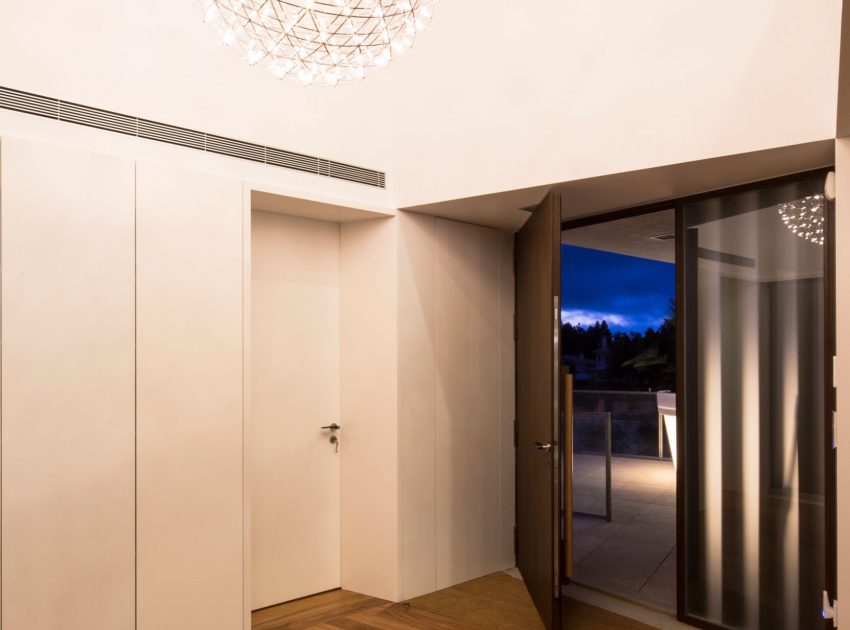
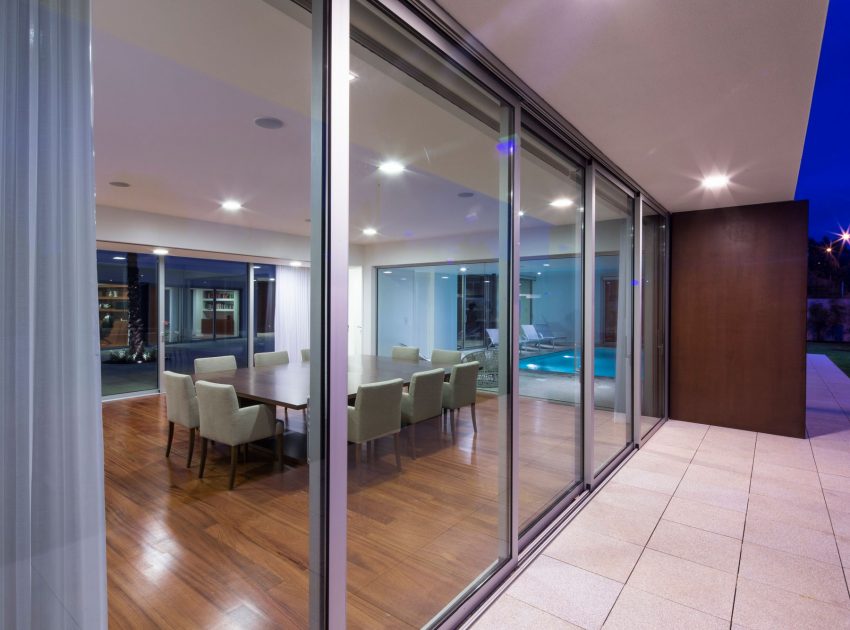
Up next: An Industrial Warehouse Converted into Light-Filled Home in Fitzroy, Victoria
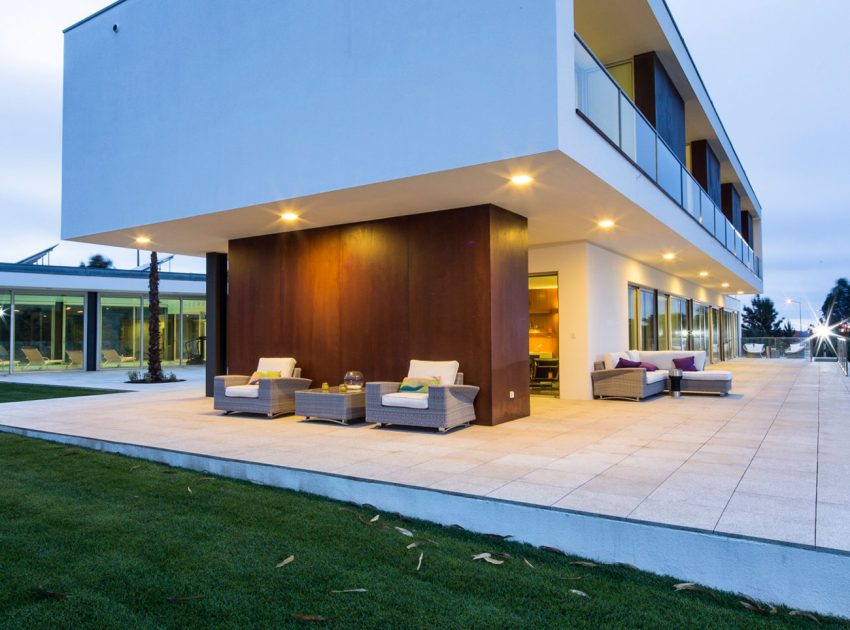

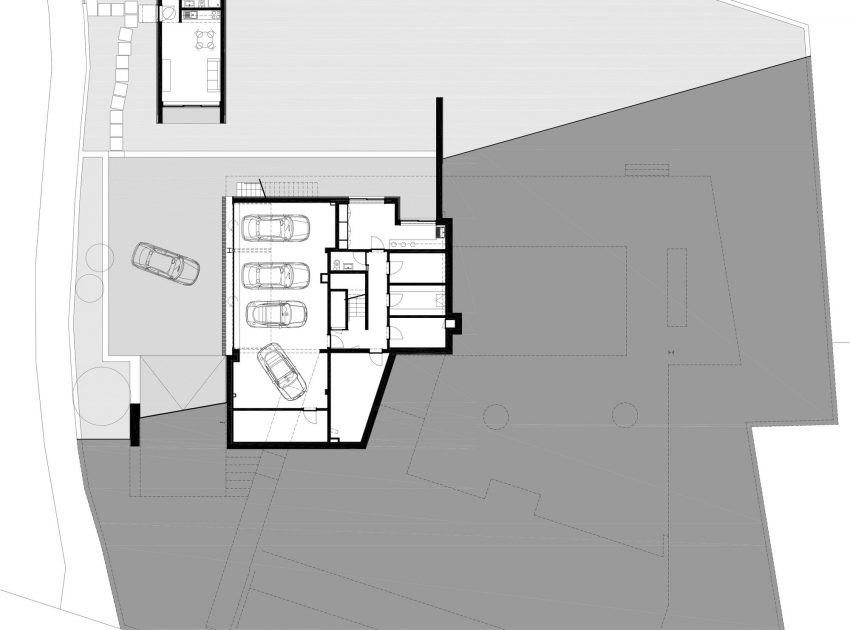
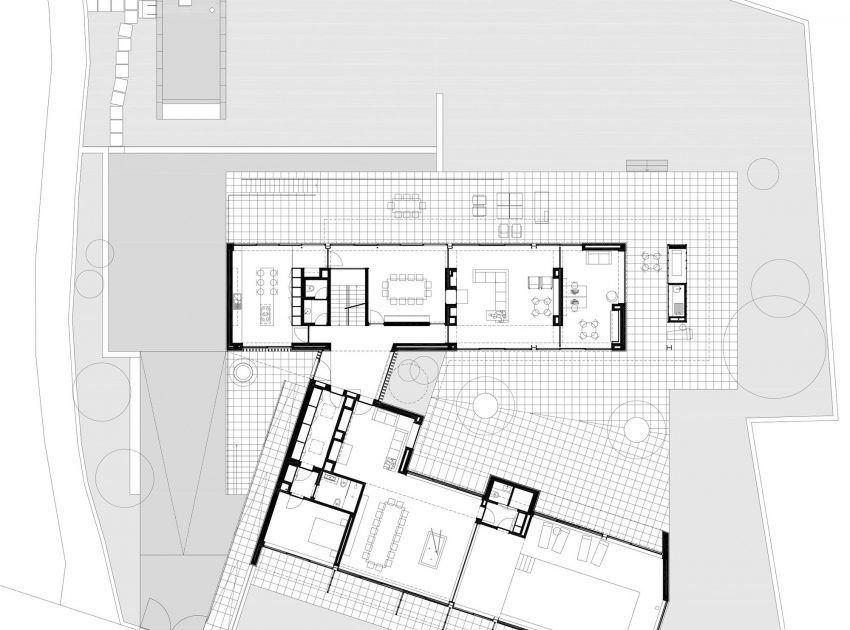
See also: A Spacious Contemporary Home with Light-Filled Interiors in the Forests of Quebec
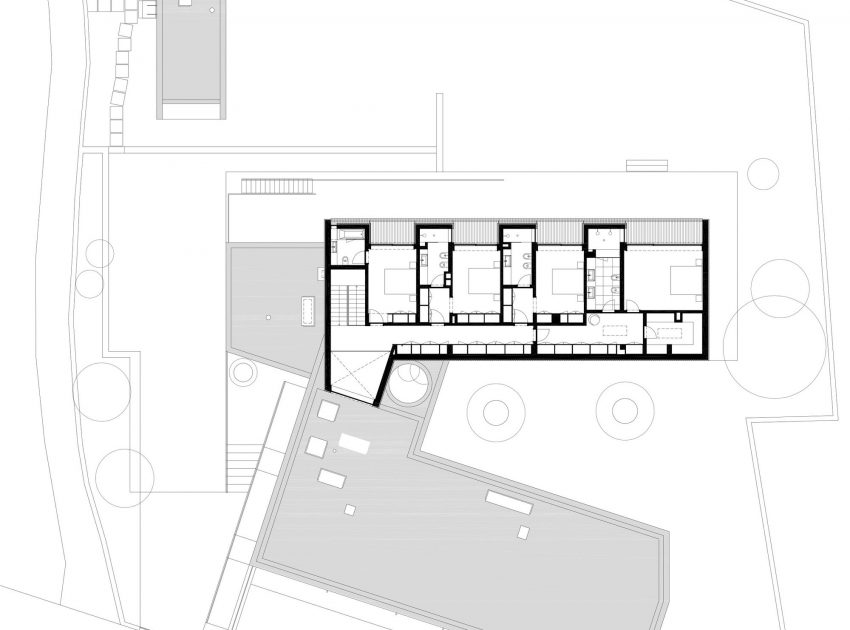
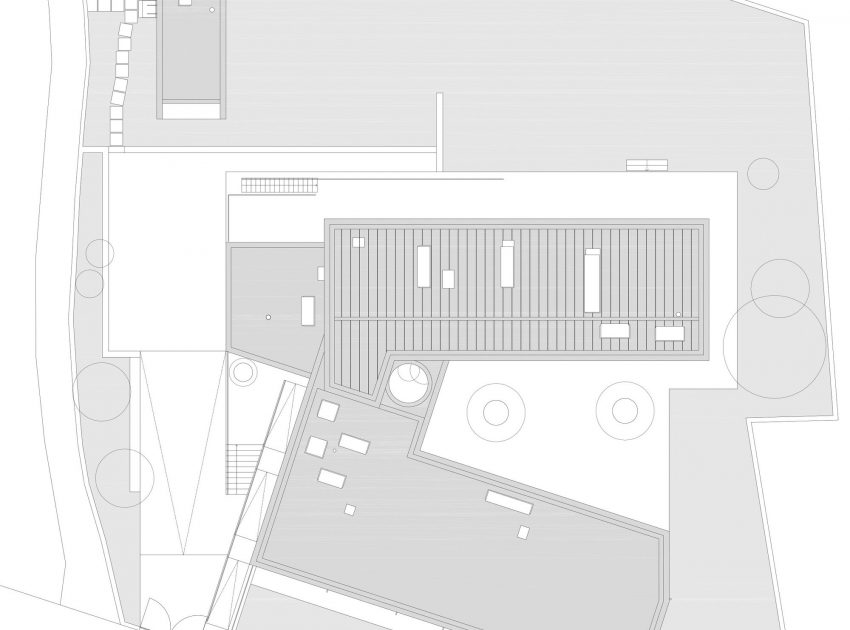
Read: A Modern House Exudes Elegance with Stylish Contemporary Interiors in Betim, Brazil
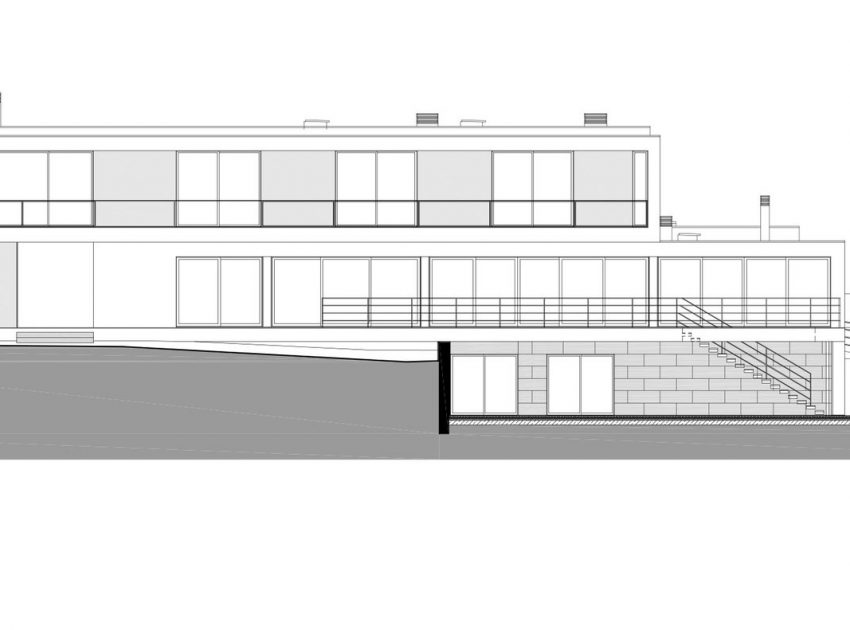
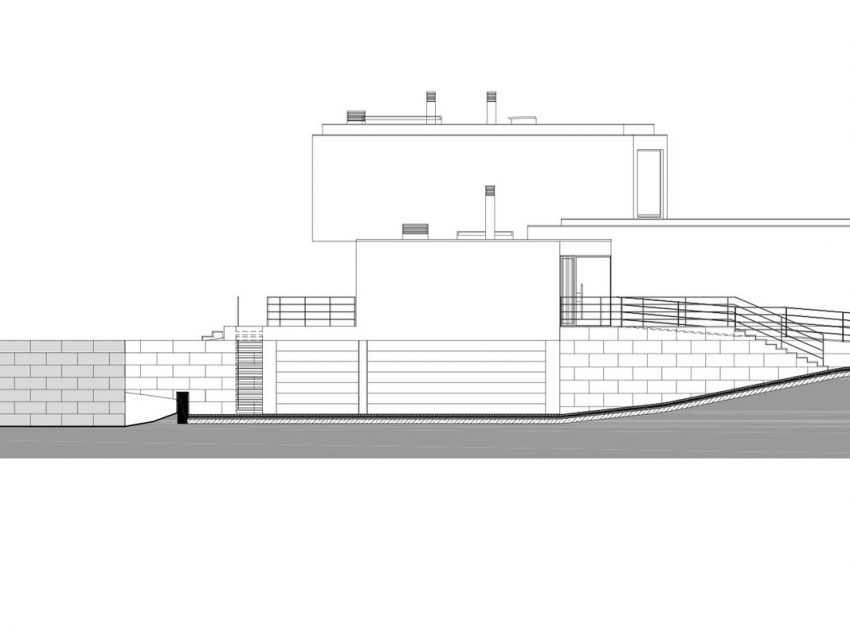

What we thought: A Splendid Modern House with Minimalist Interior Accents in Flanders, Belgium

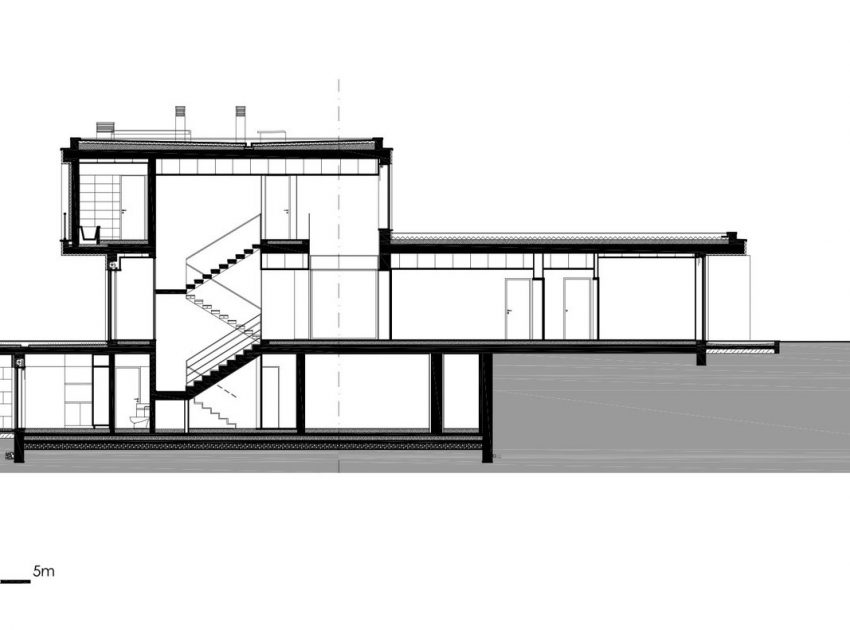
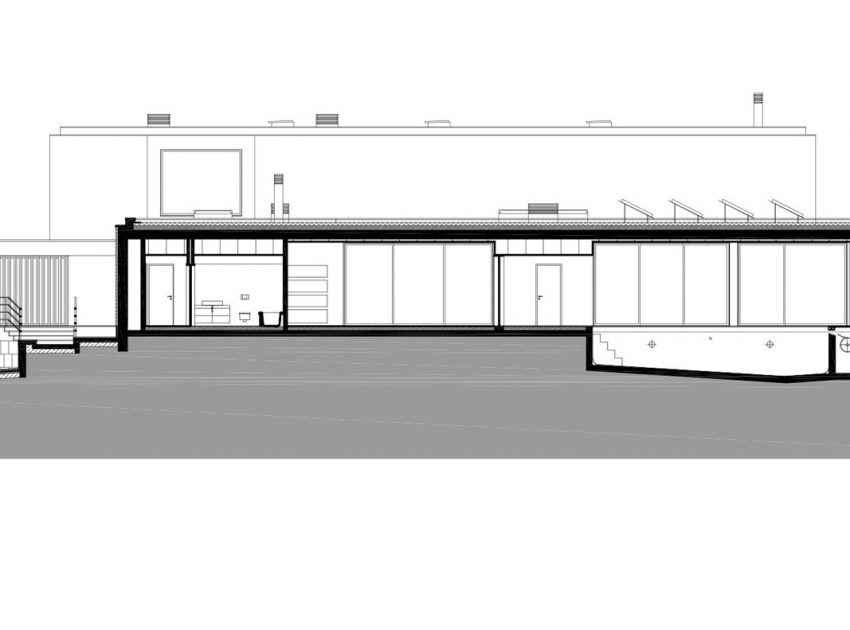
Read more: A Concrete Hillside Home with a Simple and Elegant Interior in Los Vilos, Chile

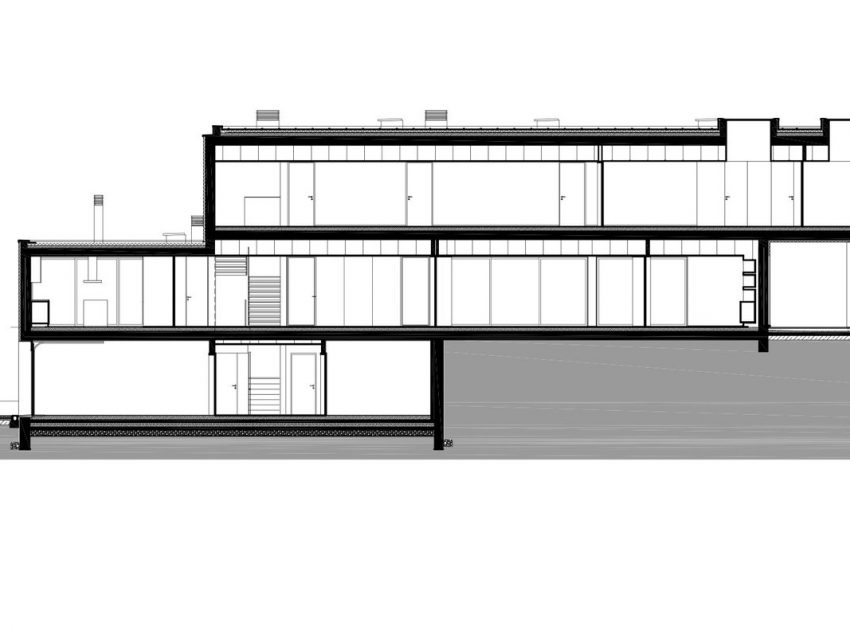
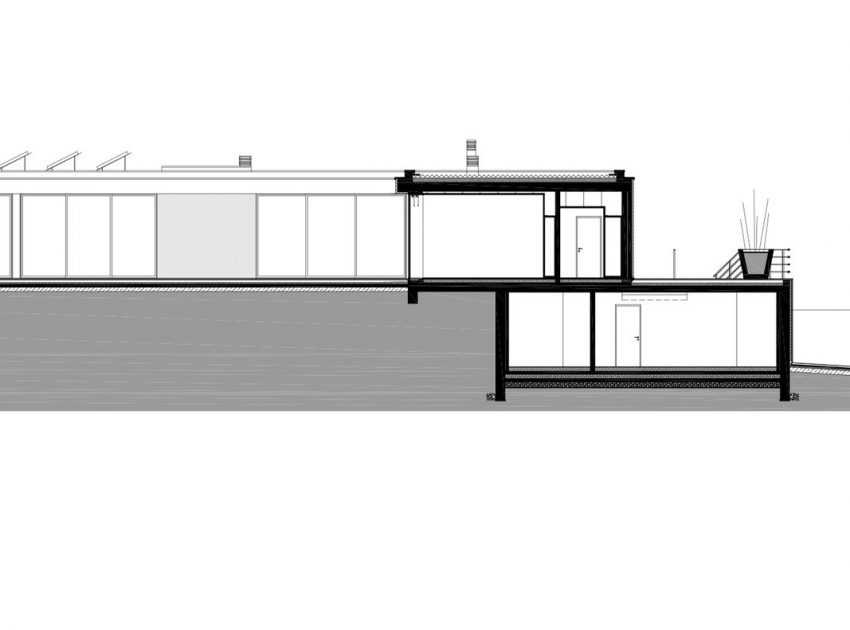
View more: A Stylish and Colorful Modern Home with Light Interiors in Westchester

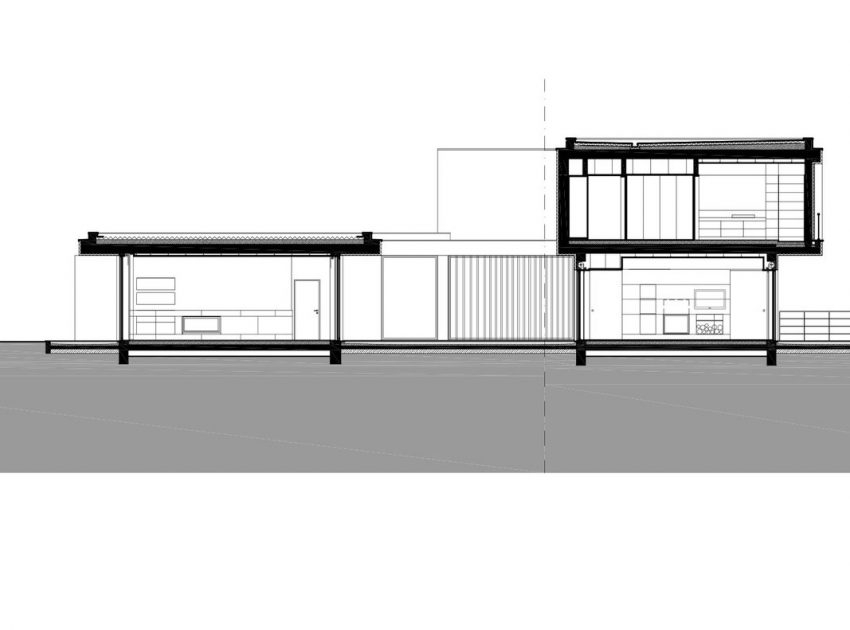
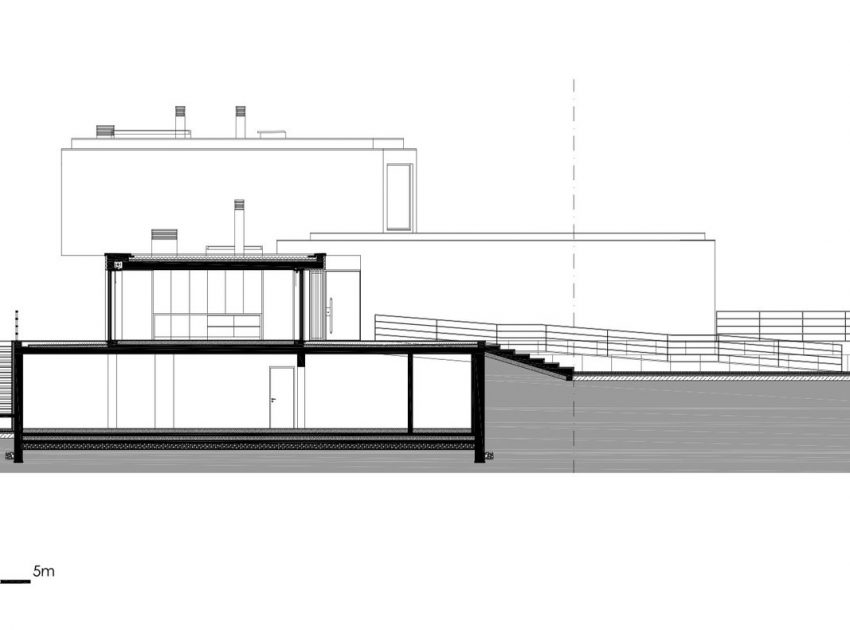

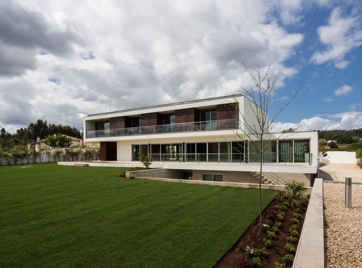
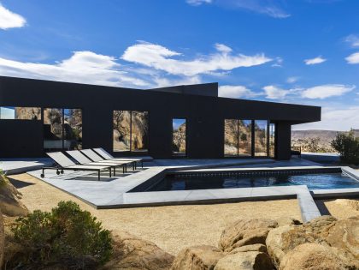
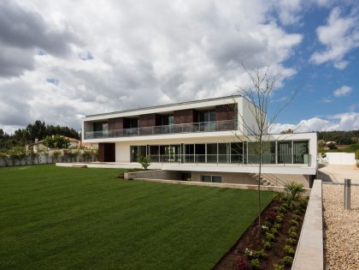
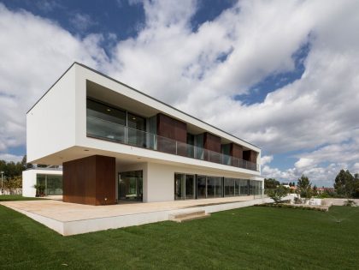
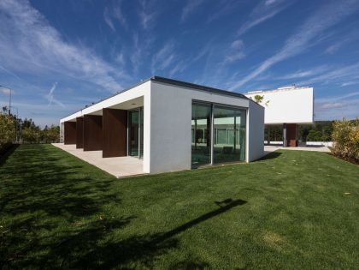
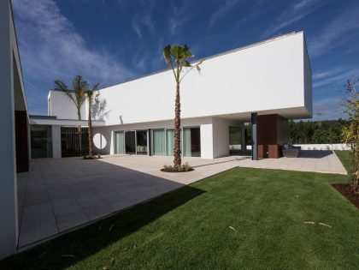
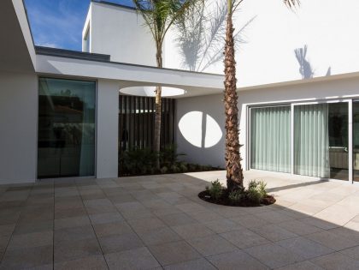
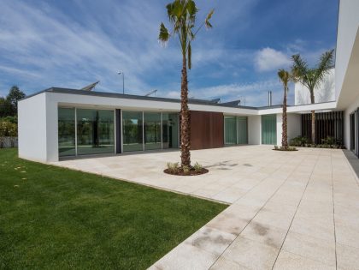
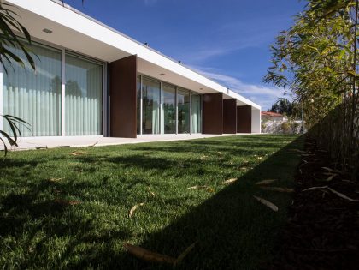
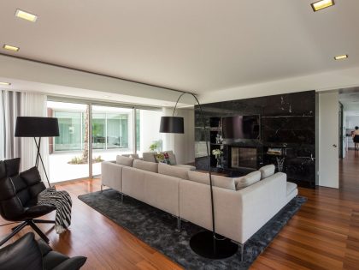
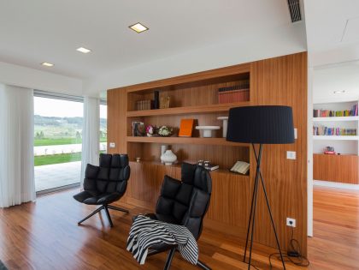
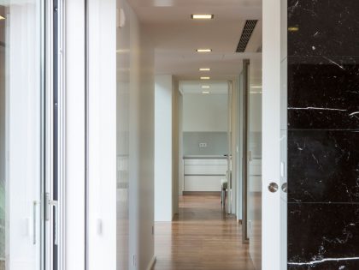
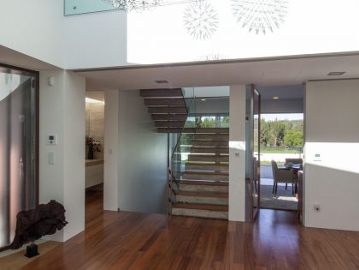
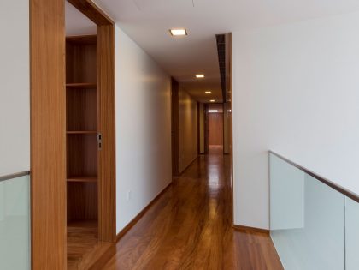
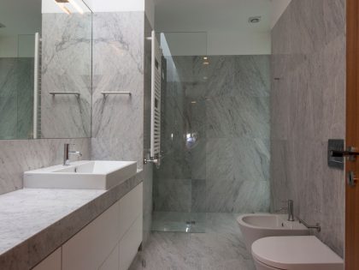
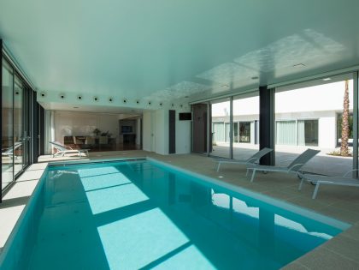
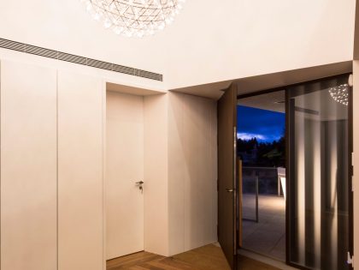
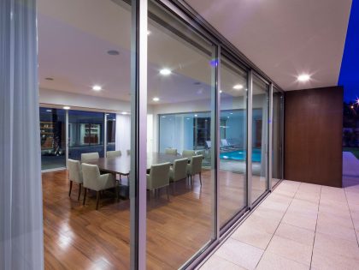
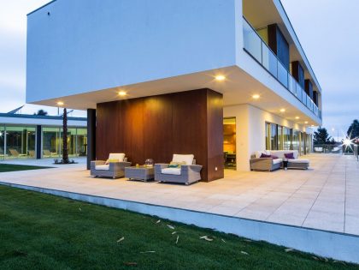
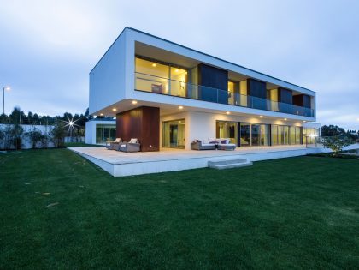
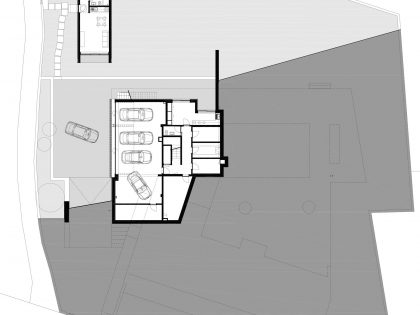
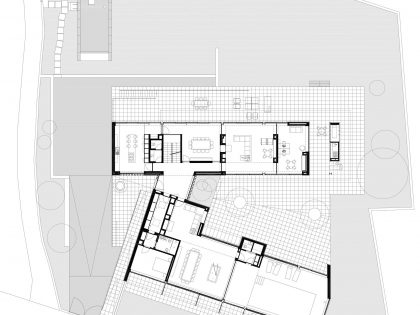
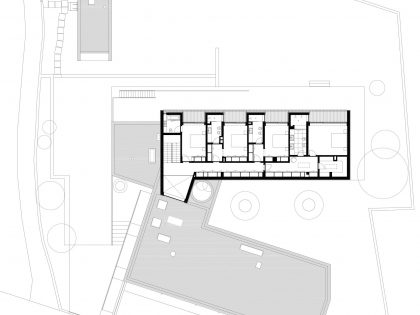
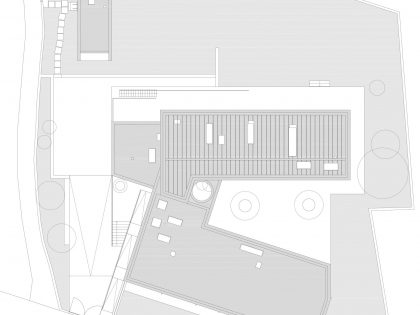
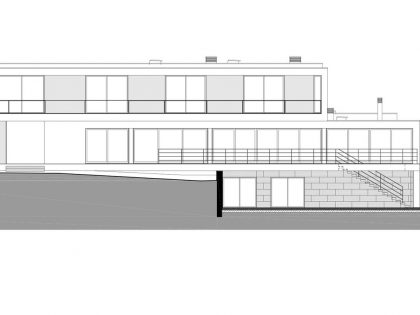
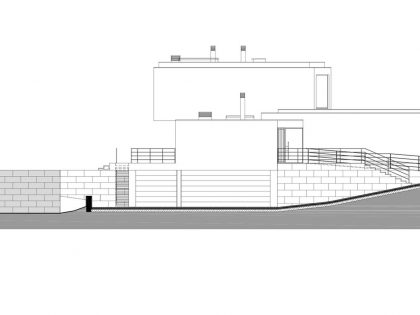
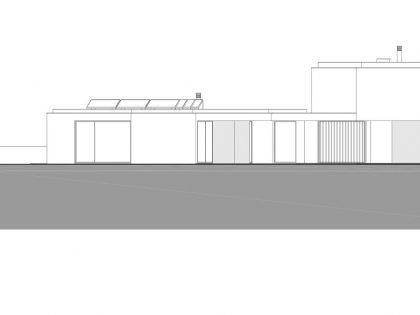
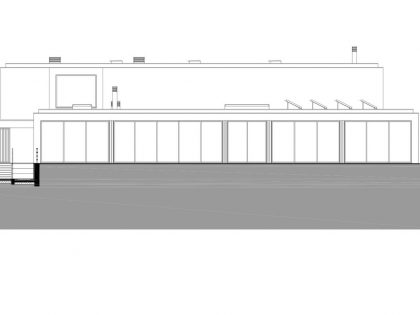
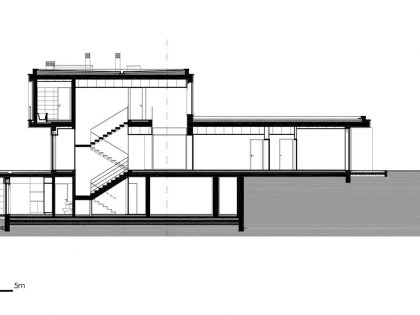
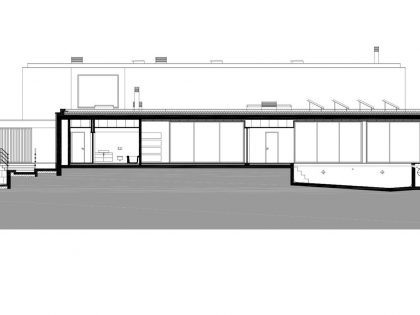
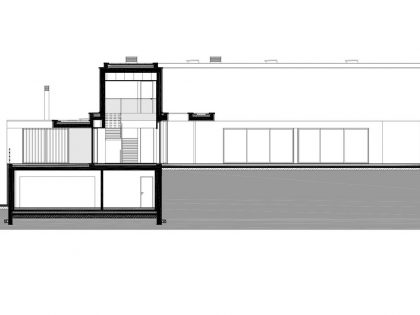
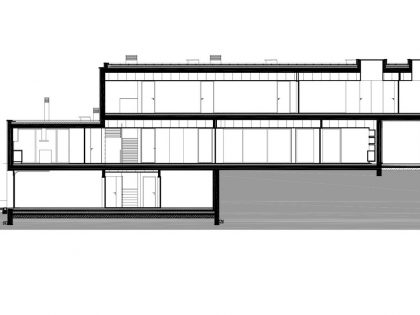
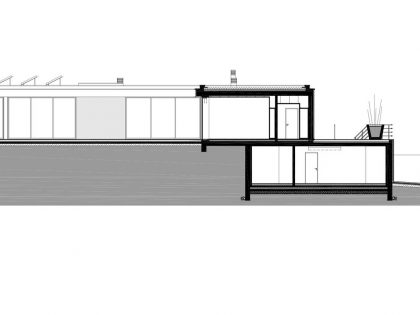
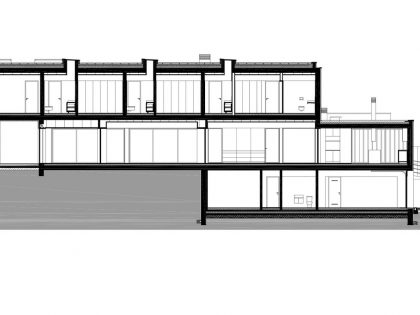
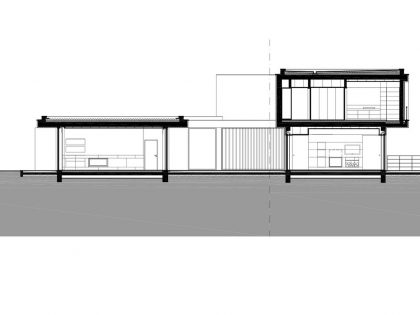
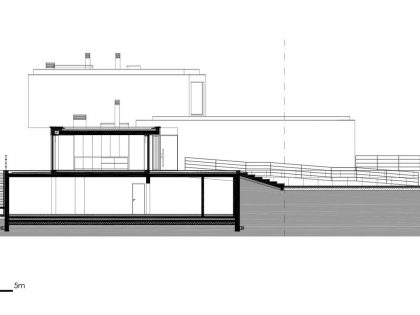
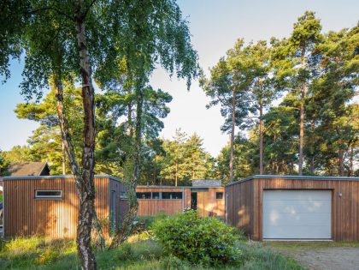
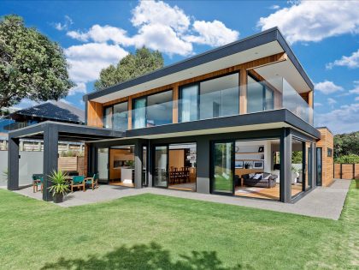
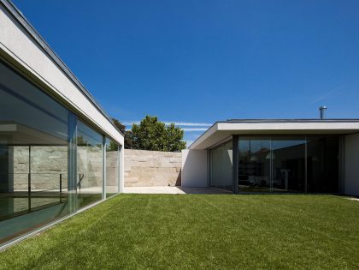
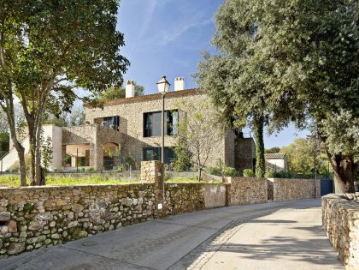
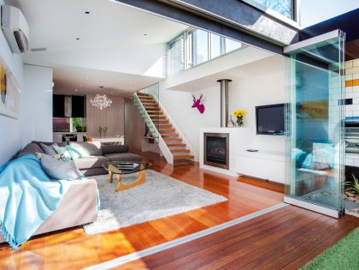
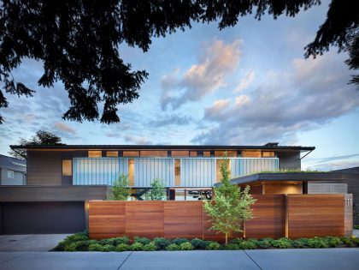
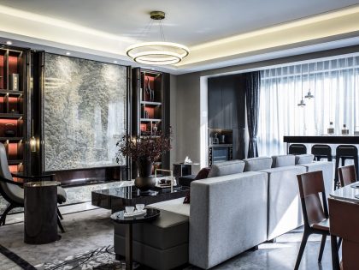
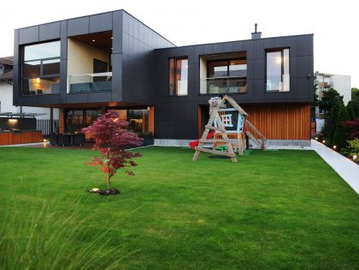
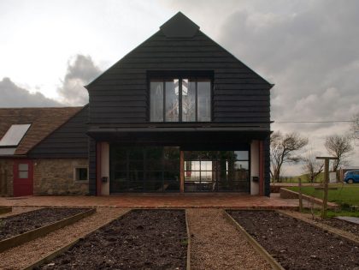
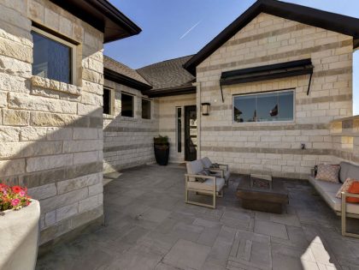
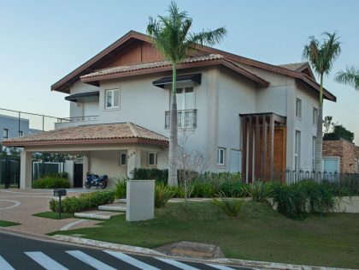
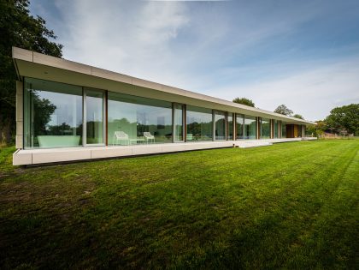
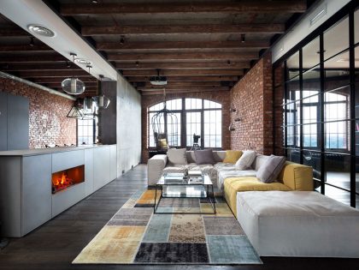
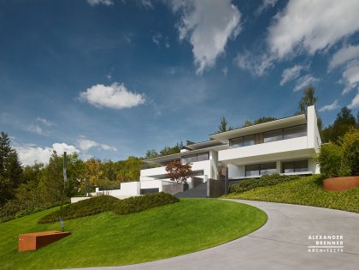
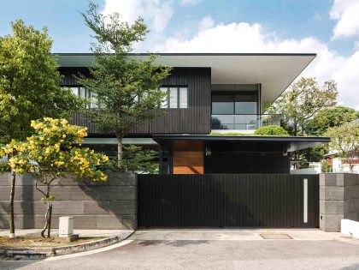
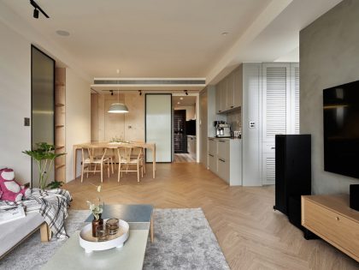
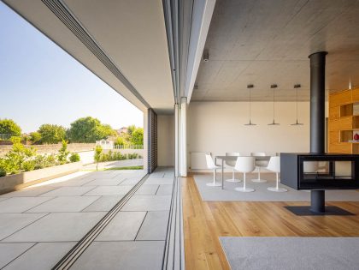
Join the discussion