House Araguaia OM by Dayala + Rafael Estúdio de Arquitetura
Signed by the architectural studio Dayala + Rafael, the house Araguaia OM, designed for a couple who loves getting friends and children already married, is located on a plot with 1259,31m² (13.555ft²) located in a condominium with unique beauty and view a huge area of environmental preservation.
The great challenge of building, which has approximately 455 m² (4,897ft²), was to provide residents the maximum integration with the beautiful landscape while use of privacy for the family. What has been achieved by harnessing the natural slope of the terrain and the deployment of the service area, dependencies and garage at a level lower than the rest of the house that remained at the same level.
Large frames, when fully open, allow the maximum integration between the kitchen, living rooms and balcony, making them a unique atmosphere. All rooms have direct access to the recreational area where is located the pool and spa.
Photos by: Dayala + Rafael Estúdio de Arquitetura & Leandro Moura – Estúdio Onzeonze
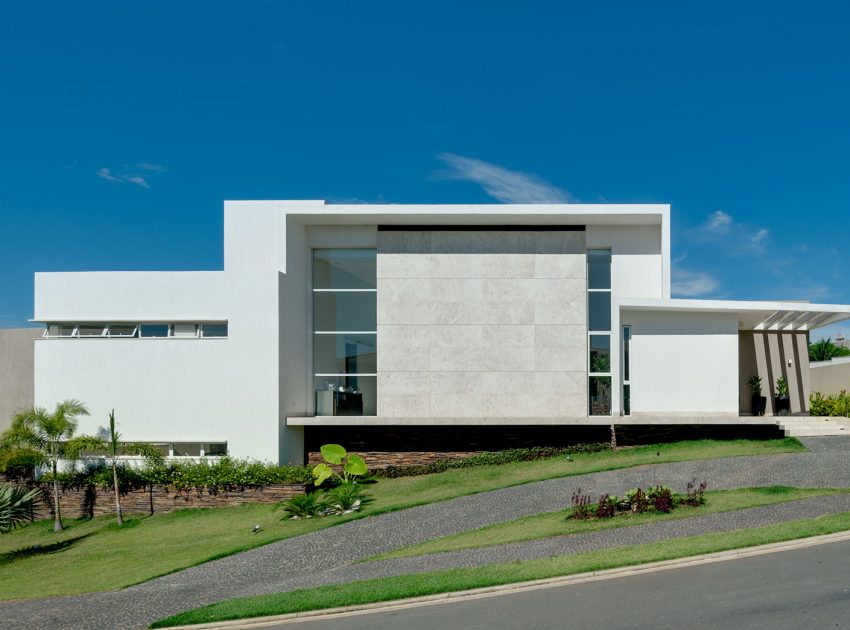
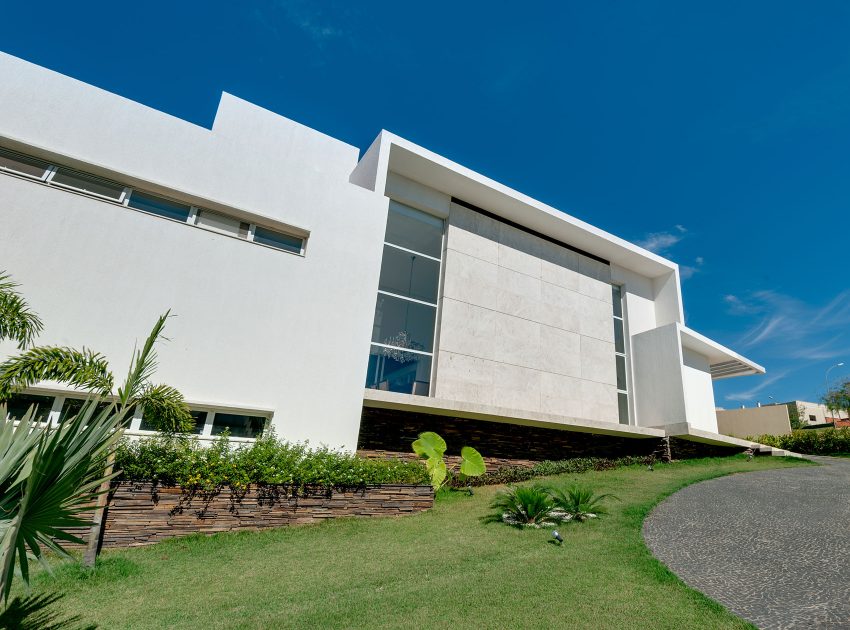
View more: A Cozy and Elegant Mountain Home for a Recently Married Couple in El Salvador
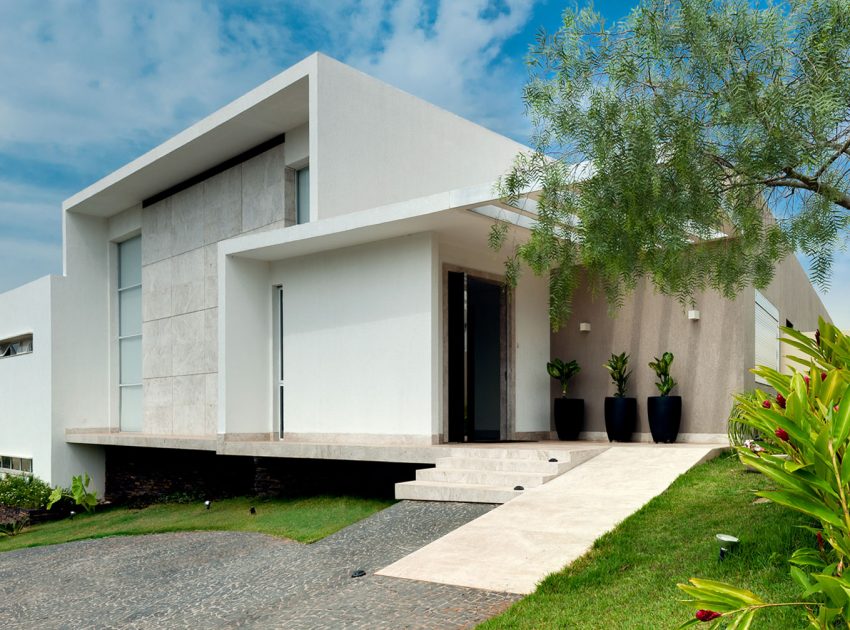
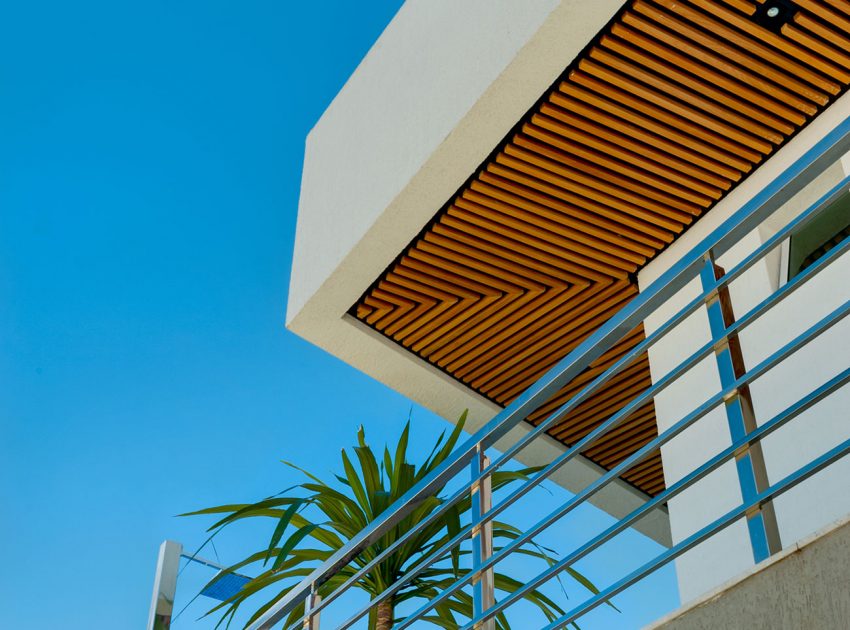
Related: A Small Modern Beach House with Stunning Views in Gisborne, New Zealand
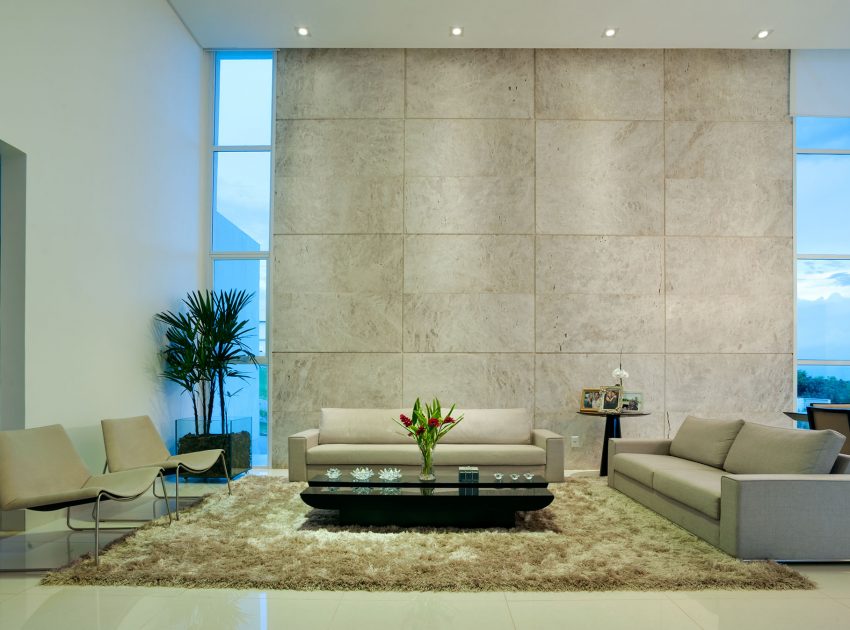
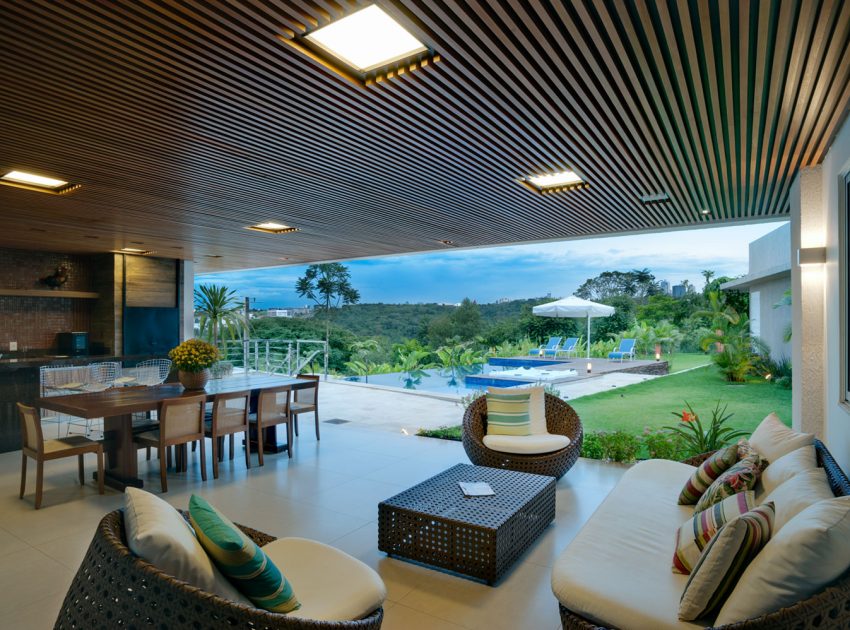
Here: A Barn Transformed into a Beautiful Countryside Home in Folkestone, England
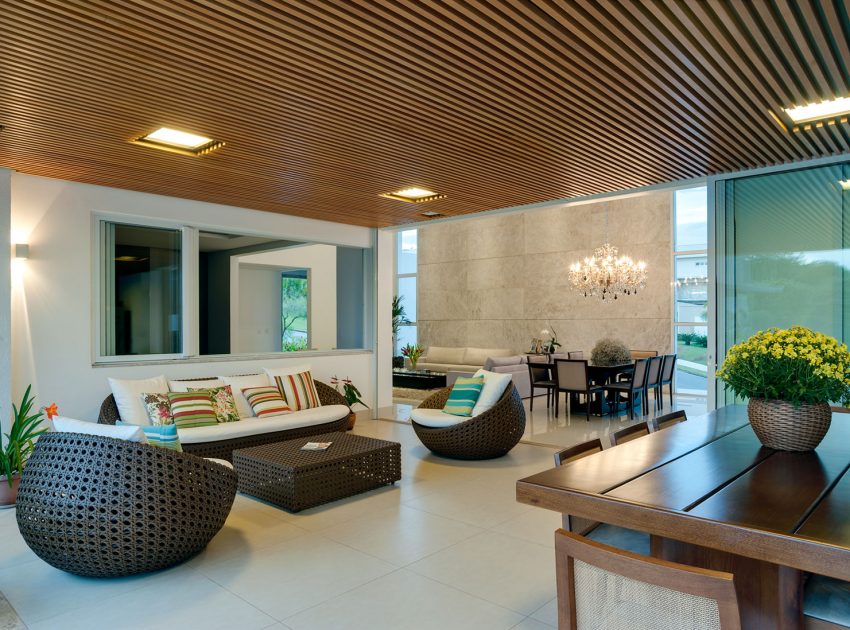
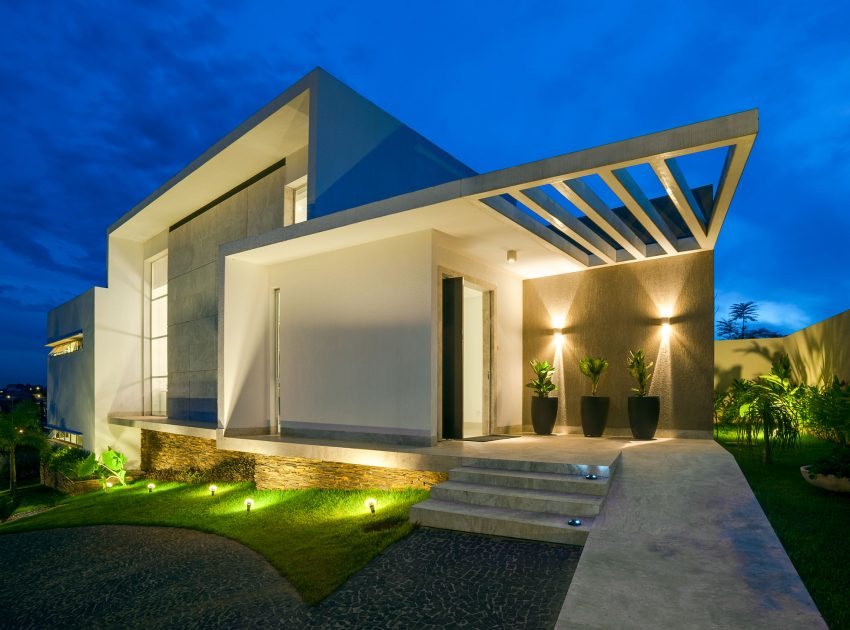
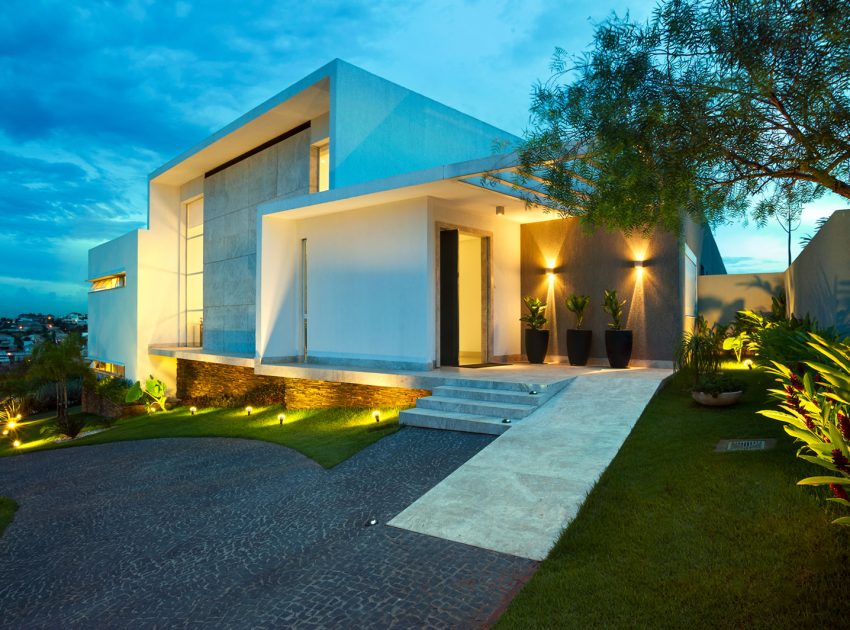
Read also: A Bright and Playful Contemporary Home Perched Atop the Hillside of Inverness, Canada
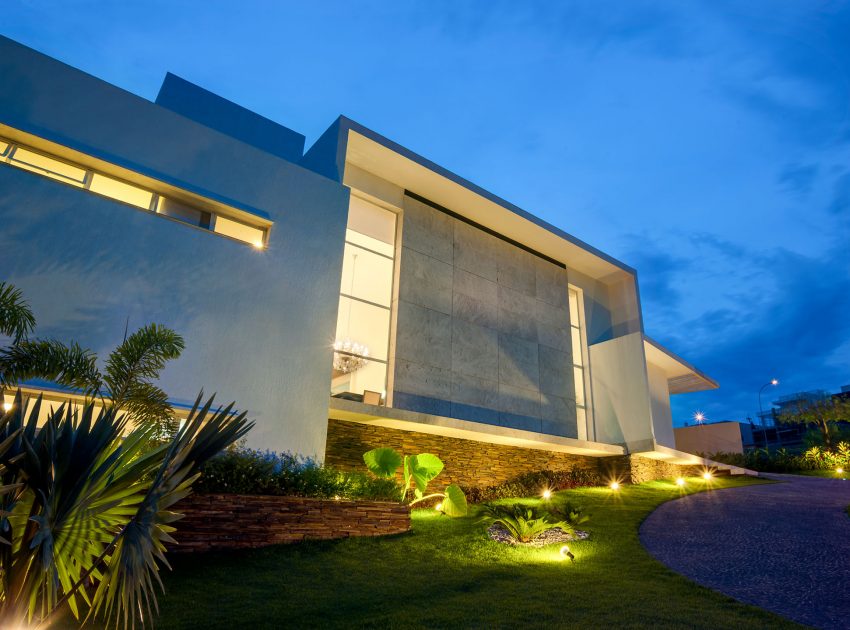
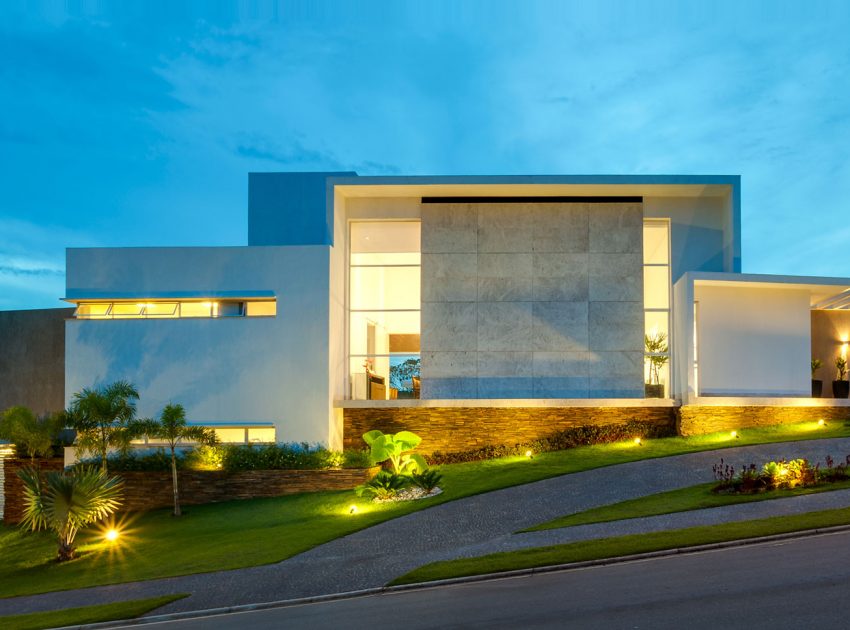
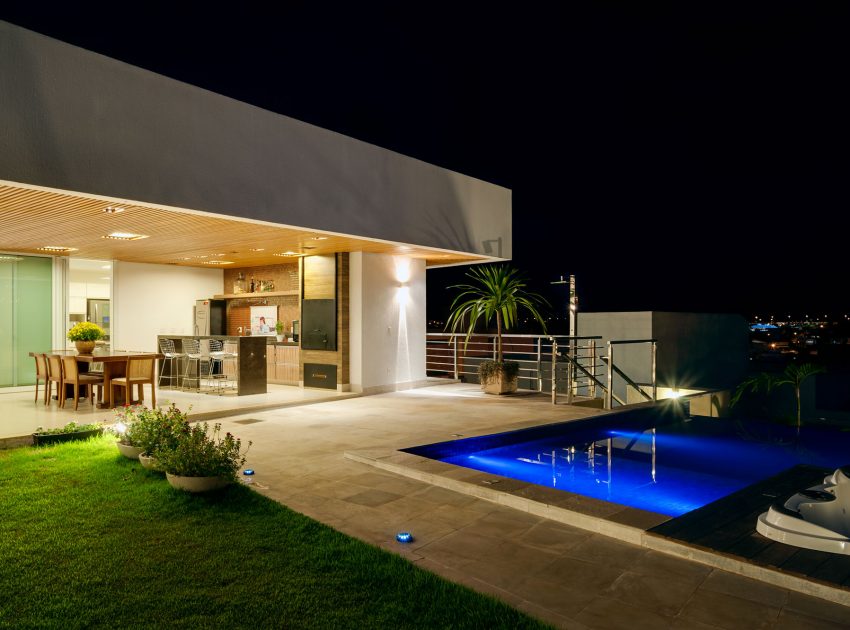
Next: A Sunny and Comfortable Contemporary Home with Stunning Ocean Views in Christchurch
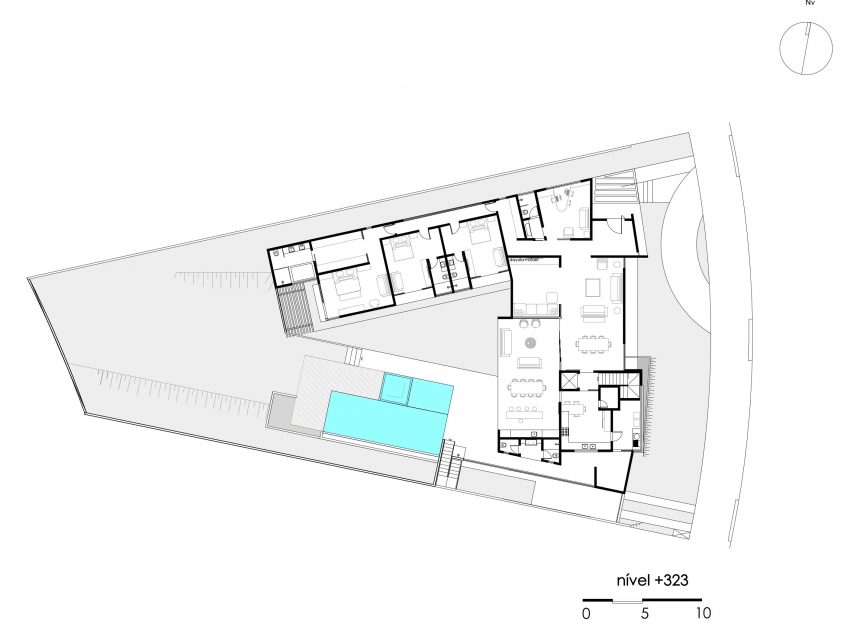
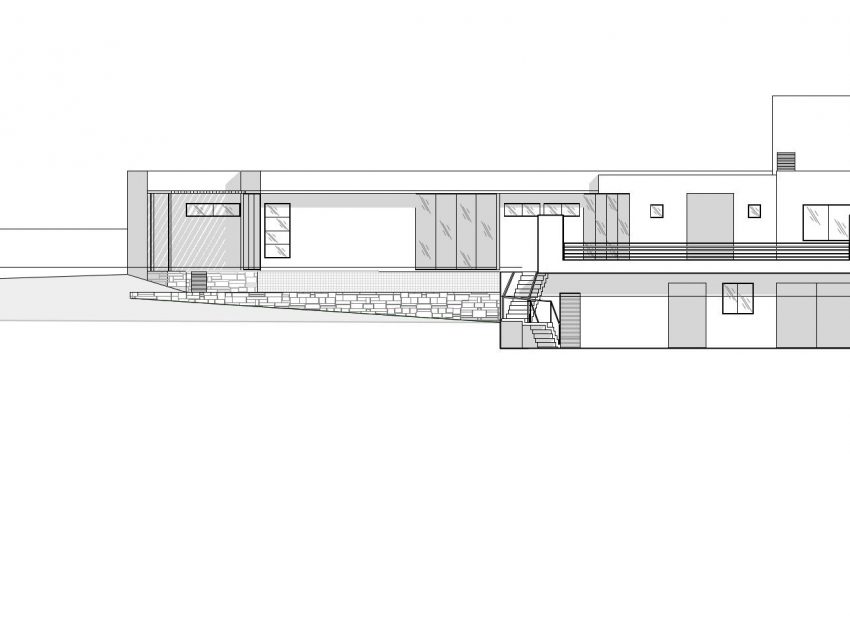
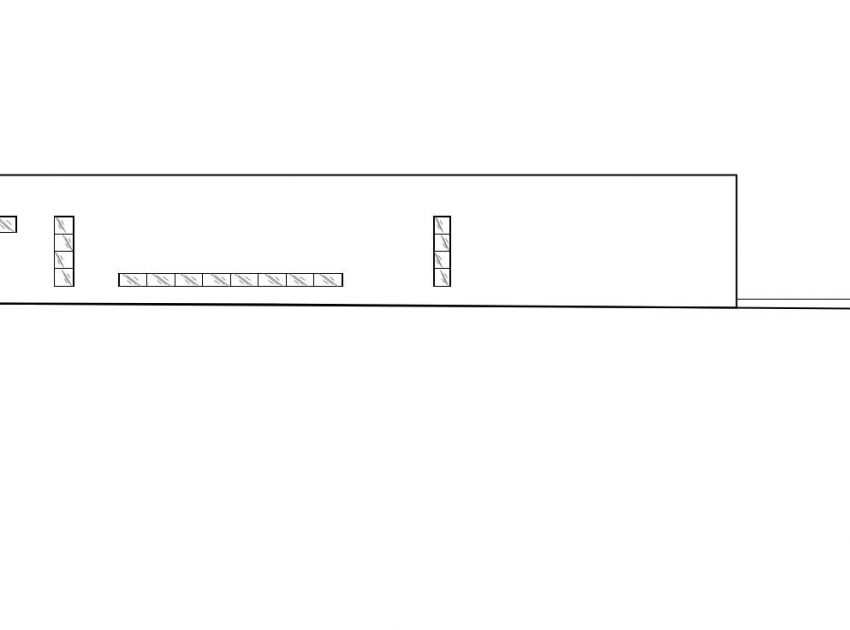
Check out: A Stylish Mid-Century Modern Home with Colorful and Quirky Interiors in Texas
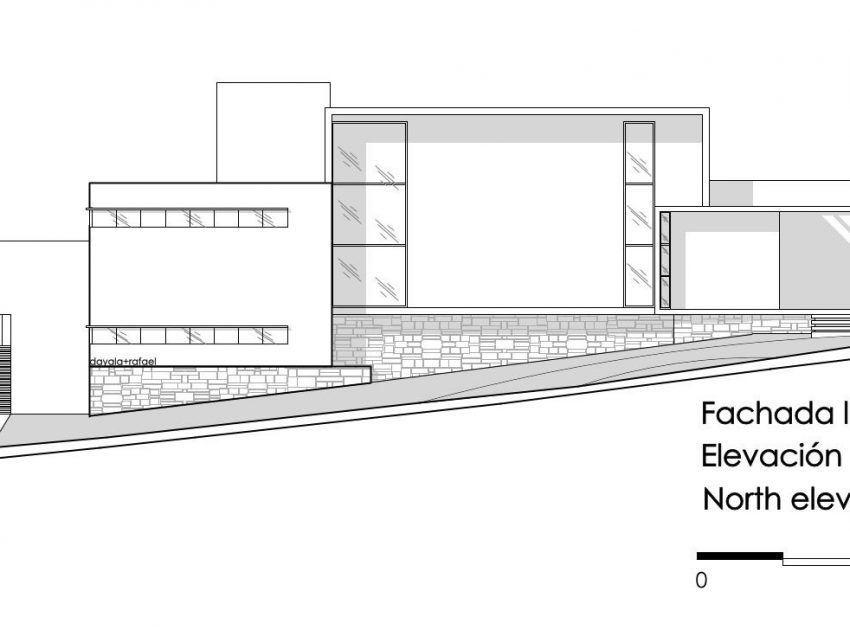
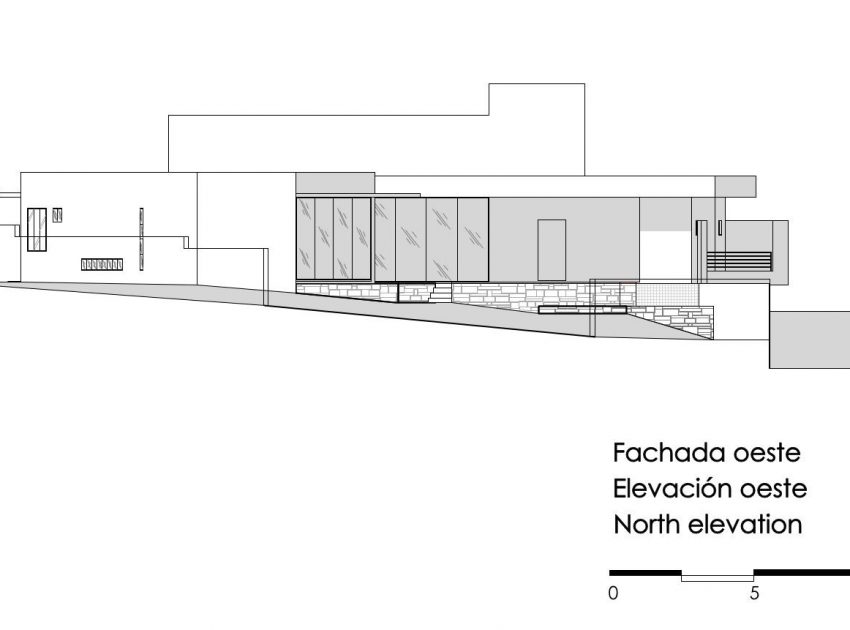

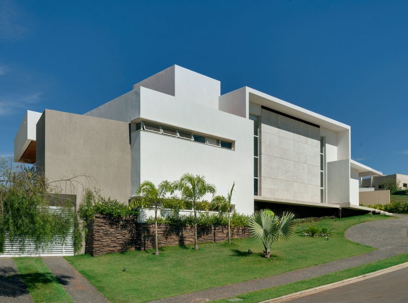
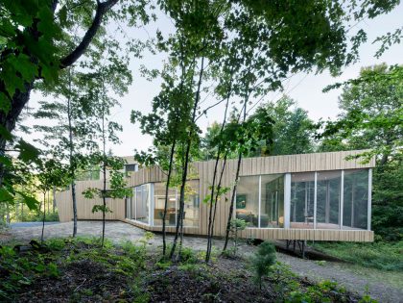
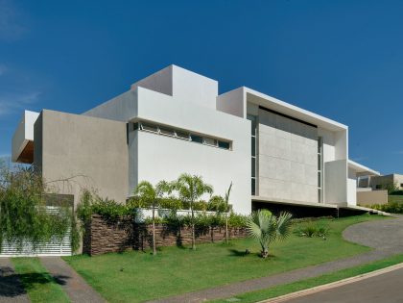
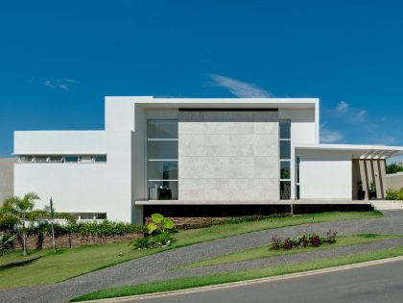
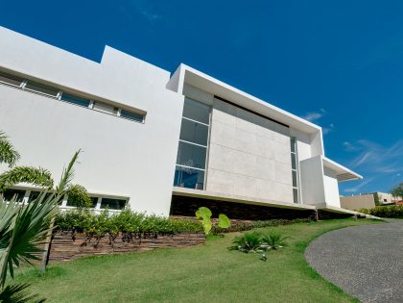
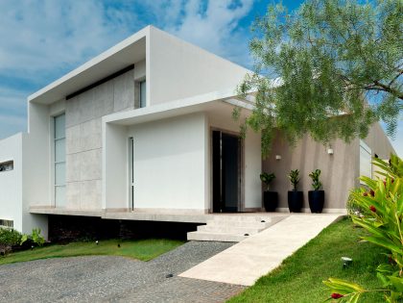
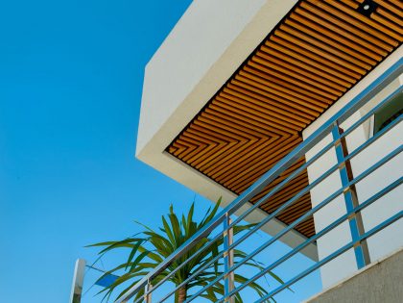
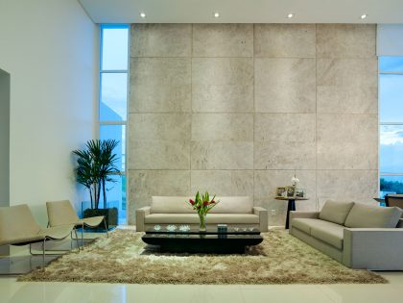
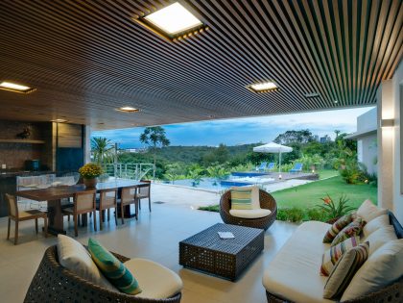
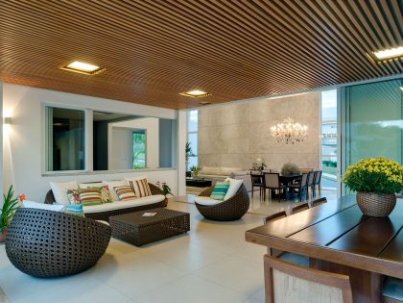
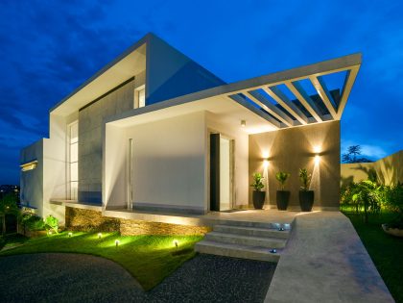
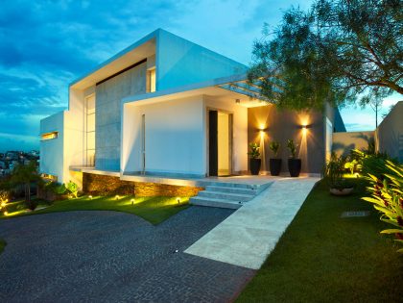
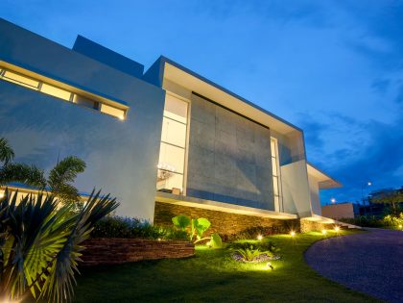
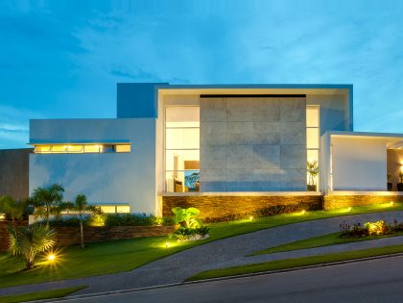
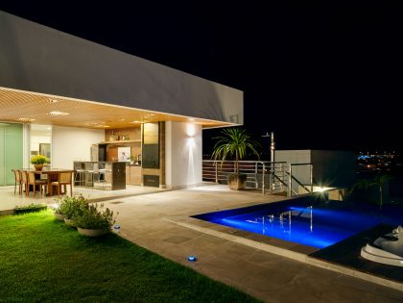
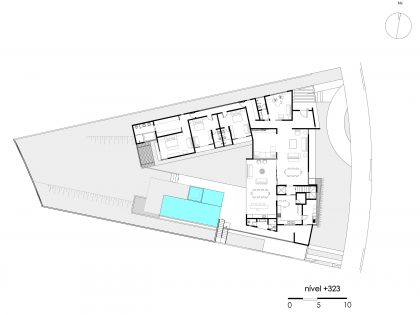
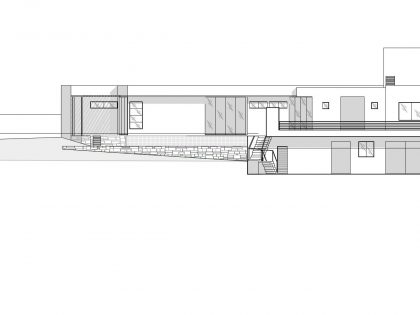
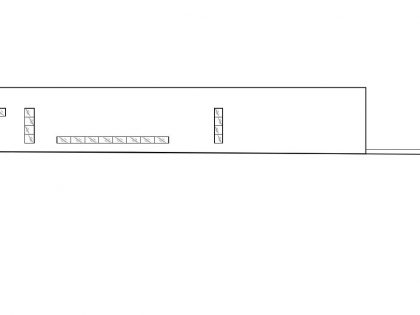
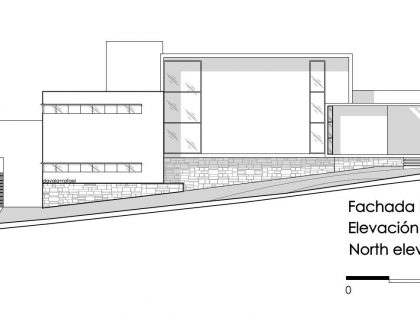
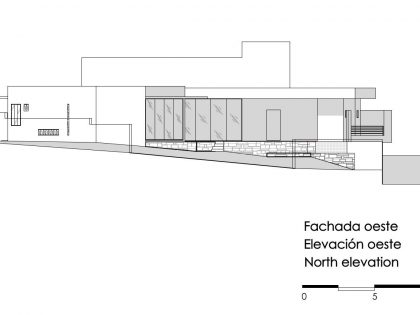
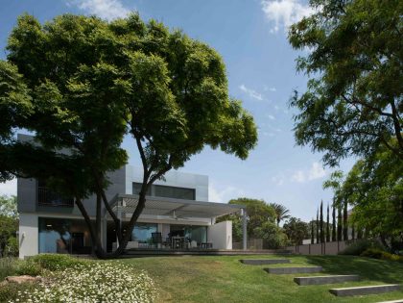
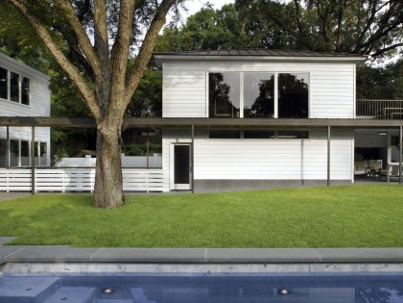
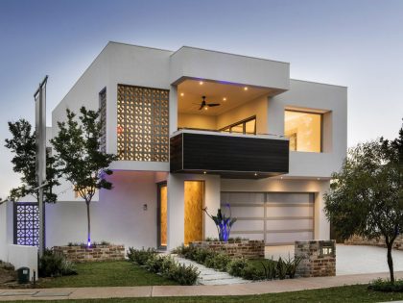
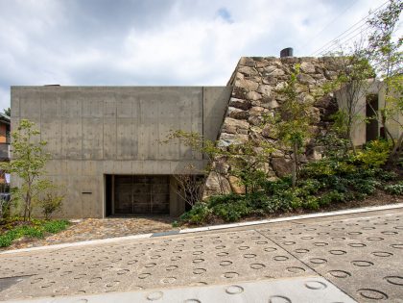
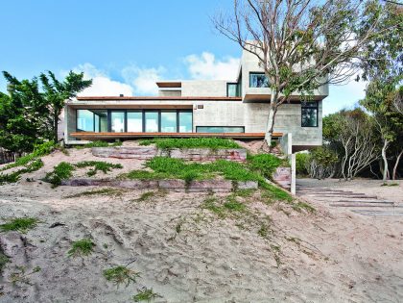
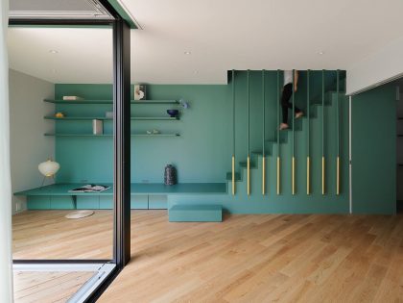
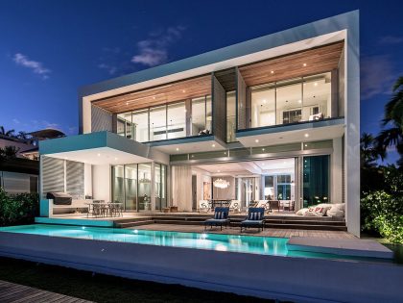
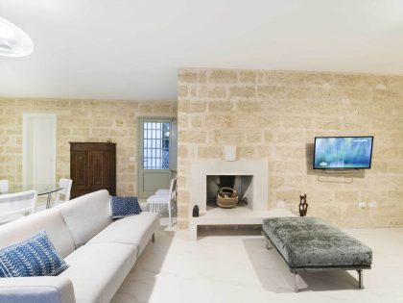
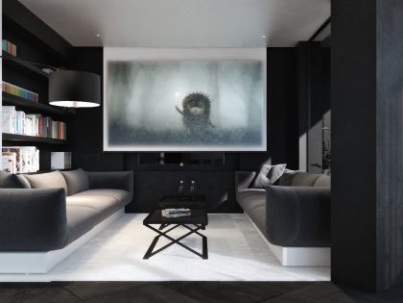
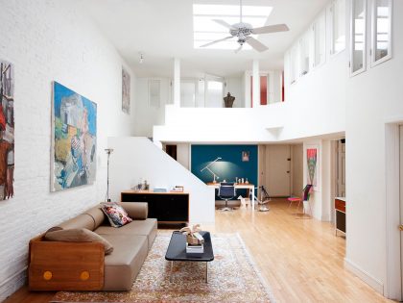
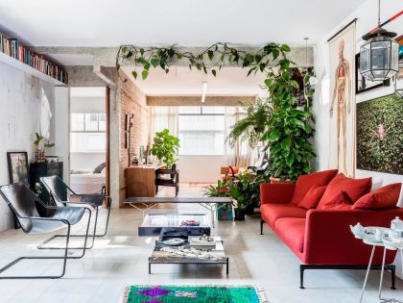
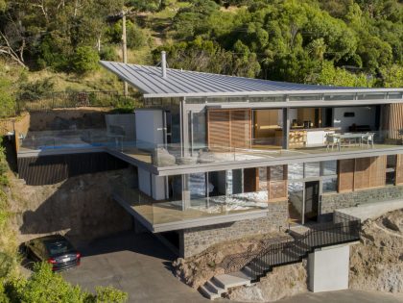
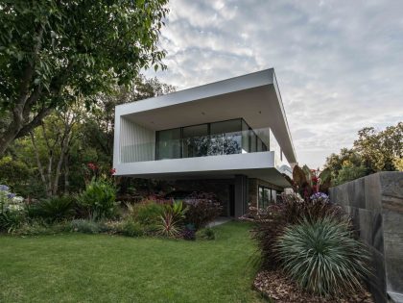
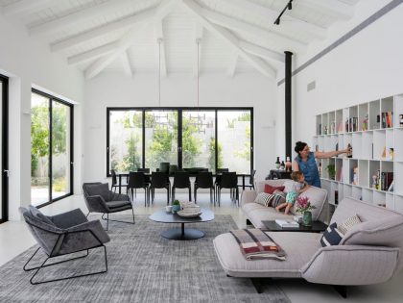
Join the discussion