An Aluminum Vested Home by Studio de Lange
Located in one of central Israel’s earliest communities, and sitting on a hilly 1000 m2 (10,764 ft2) plot, this home was created for a young family of 5. The planning came out of a fruitful dialogue with the residents who dreamed of a functional, clean, flowing space with a strong connection to the outdoors; one that matched their character and style of living.
The goal was to create a home that felt light in perception, the strategy then was to design two main masses: A ground floor white box foundation, to the 2nd story aluminum enveloped “blocks” which it supports. These top story blocks were subdivided: One towering, metallic gray square, and a second larger block that was blanketed in silvery-white natural colored aluminum.
Aluminum was chosen for its minimalist connotations, and coating the top story only, emphasizes the lightness of structure and its differing masses. It also allows for an endless array of light and shadow play on its metallic surfaces.
The minimalist design language translated to airy spatial design; one that is uncrowded and light filled. This was facilitated by an index of natural materials such as: Exposed concrete, Terrazzo, aluminum, stainless steel, wood and plaster. These materials were used in the homes interiors and spilled out on to the surrounding grounds.
The clients wanted a home where contact between parents and children would be easily maintained. They also requested abundant vantage points between the interior spaces and separate floors as well as between the interior and the outdoors. For this reason the house was choreographed as a sequence of spaces that have an open dialogue among each other on the interior. As well as a strong dialogue between the interior and exterior.
A singular wall serves as a floor to ceiling screen. This allows for separation between the dinning/living room and family room on one hand and the flow of space on the other. Shared floor to ceiling glass doors between these spaces, allow a continuous view and seamless connection to the outdoor grounds.
The living room continues to an outdoor canopied living space. The canopy here has adjustable aluminum panes that control the amount of direct sunlight allowed to enter. In Israel’s bright and sunny climate this is crucial for the space to be enjoyed year round. From this outdoor living area the green grass rolls down- hill all the way to the ground limits.
The family living quarters are located on the upper level: 3 Bedrooms a master suit and family room. Although this is a more private space, it was important to keep a continuous connection to the outdoors here as well.
To maintain the spatial and vantage flow, an additional family area was designed “in the corridor” housing a wide picture window, allowing both the vista and light to enter the transverse spaces.
The master suit faces the main garden and has a glass façade through which the “outdoor living” feeling is strengthened. A balcony following the length of the suit allows for intimacy while still being able to watch over garden activity.
The raised topography on this plot demanded elaborate landscape development to create the smooth flow between the pinnacle on which the house stands and the lowest point at the far end of the grounds. The garden has a child friendly appeal designed around a grassy hill that is framed by regional Mediterranean plants and vegetation. These are colorful and variable by season and also provide a visual contrast to the rolling, monochromatic green of the grass.
Finally, color was introduced to the interior through art and select furniture pieces.
Photos courtesy of Studio de Lange
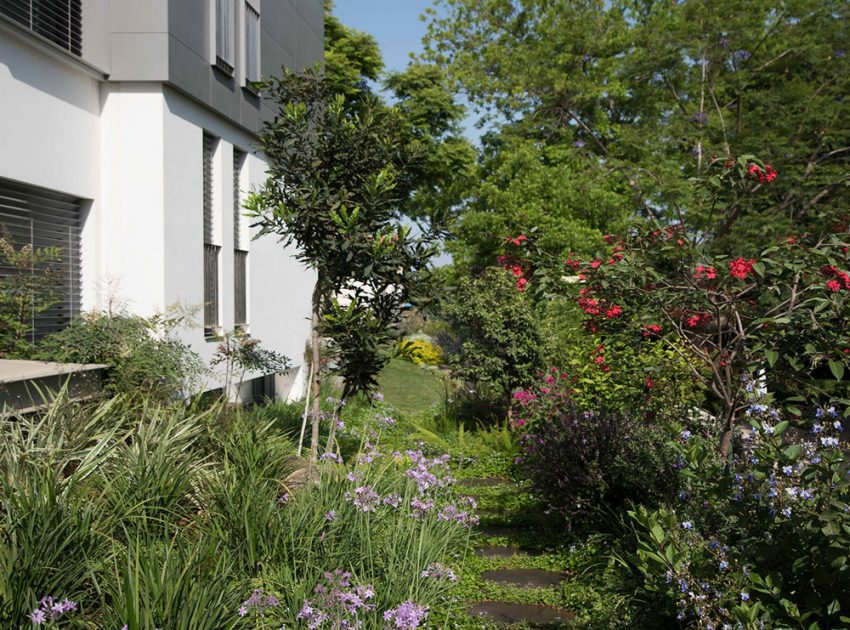
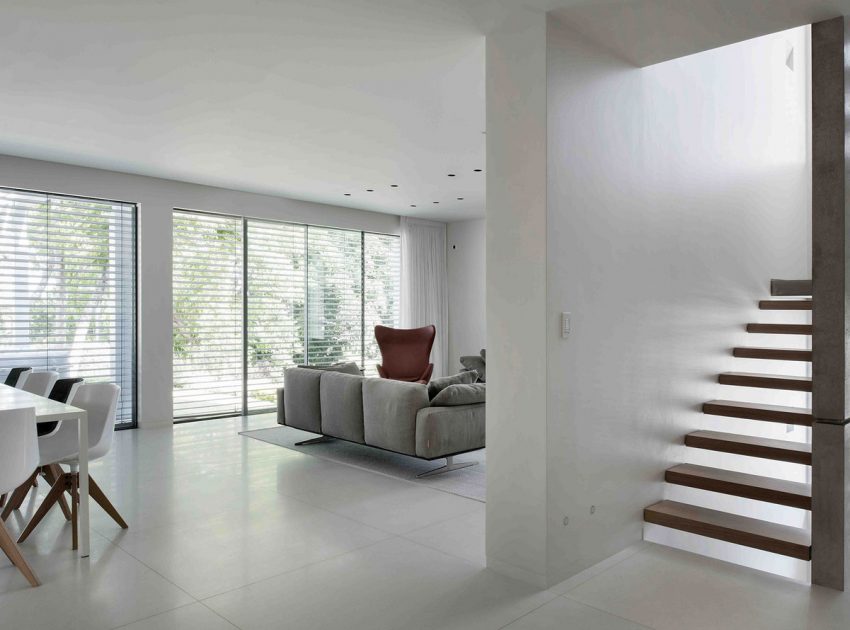
View more: A Contemporary Vacation Home Surrounded by Perfect Landscaping and Green Rolling Grass in Cotswolds, England
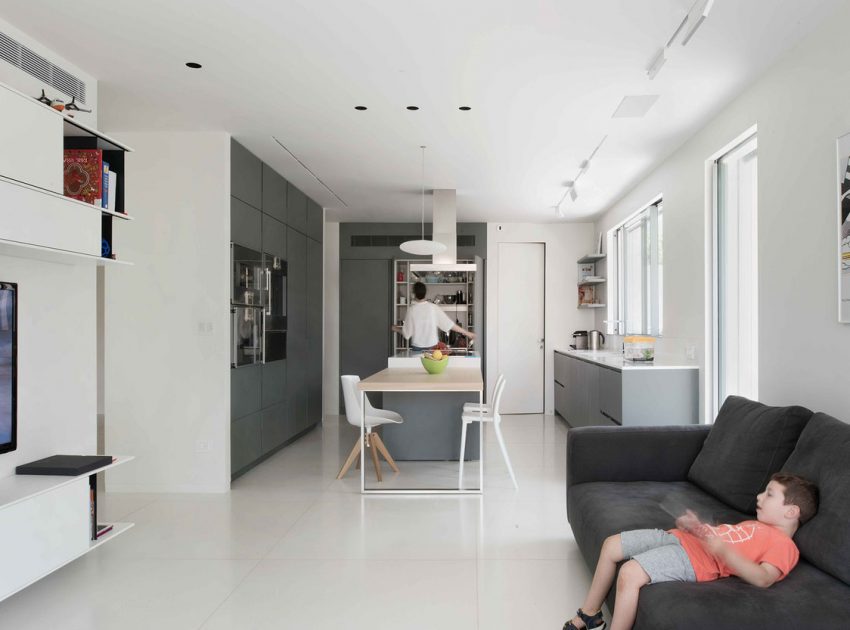
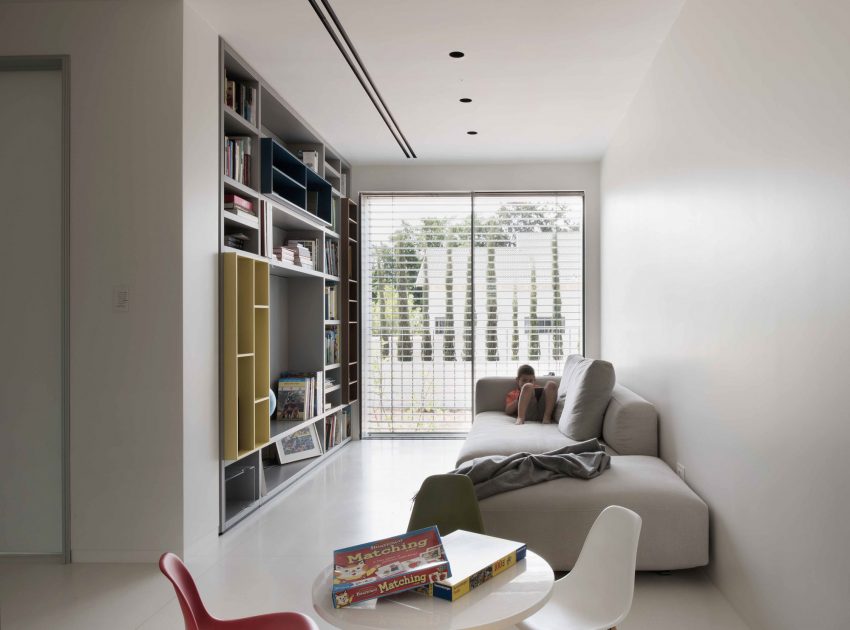
Related: A Sleek Ultra-Modern Waterfront Villa with Spectacular Views in Singapore
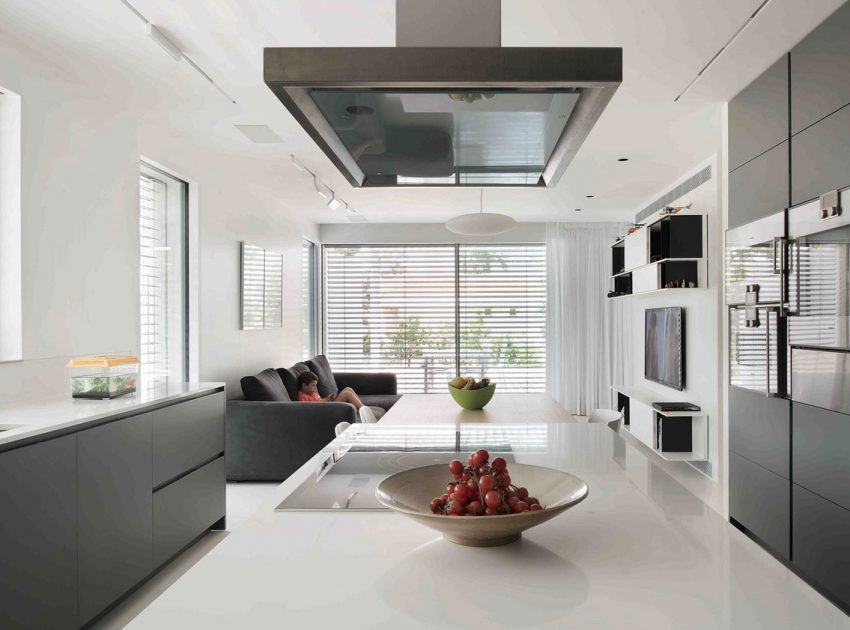
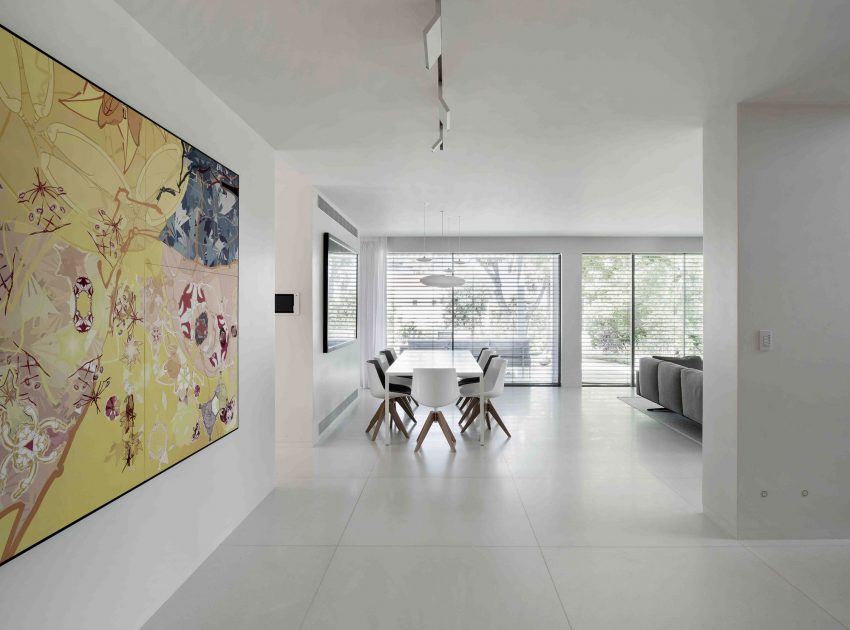
Here: A Stylish Modern Dark Brick Home in the Lush Forests of Dundas, Ontario
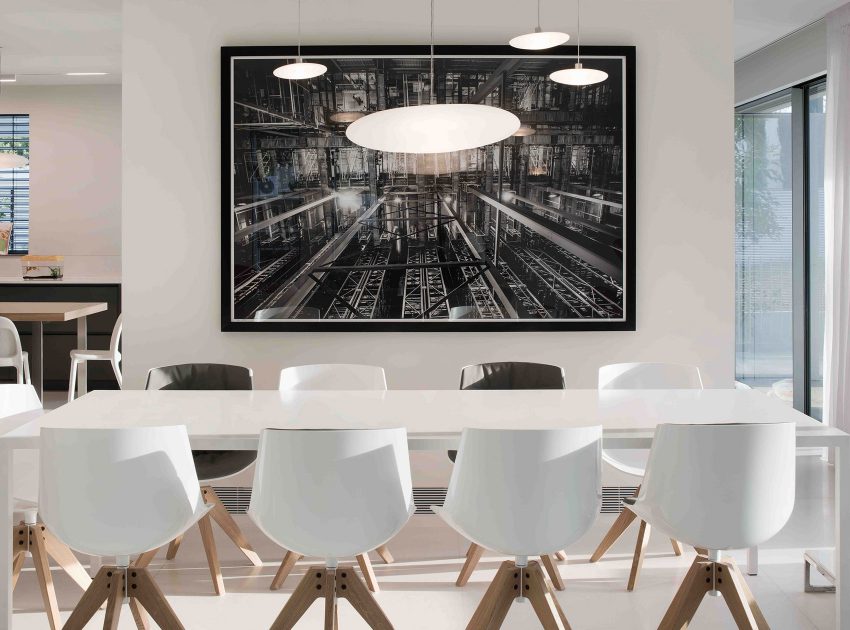
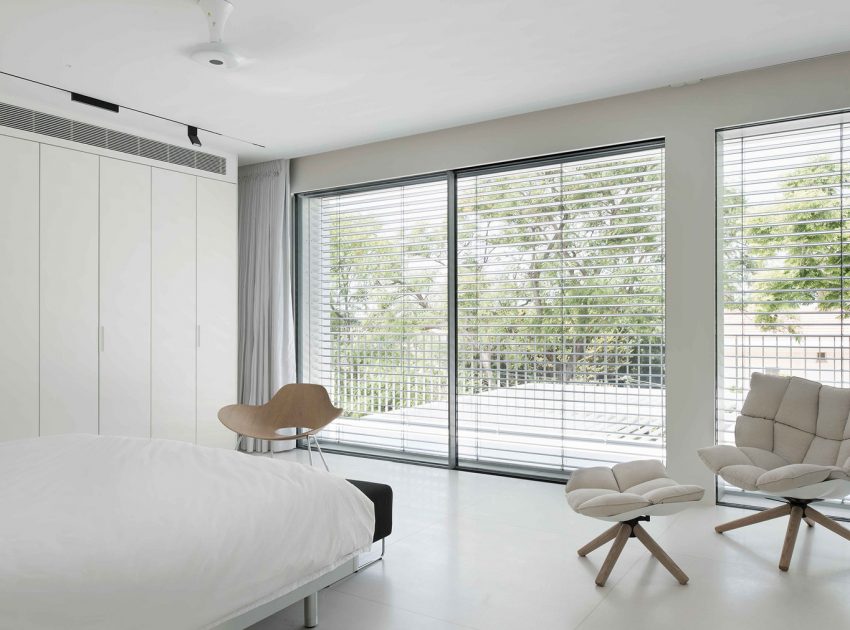
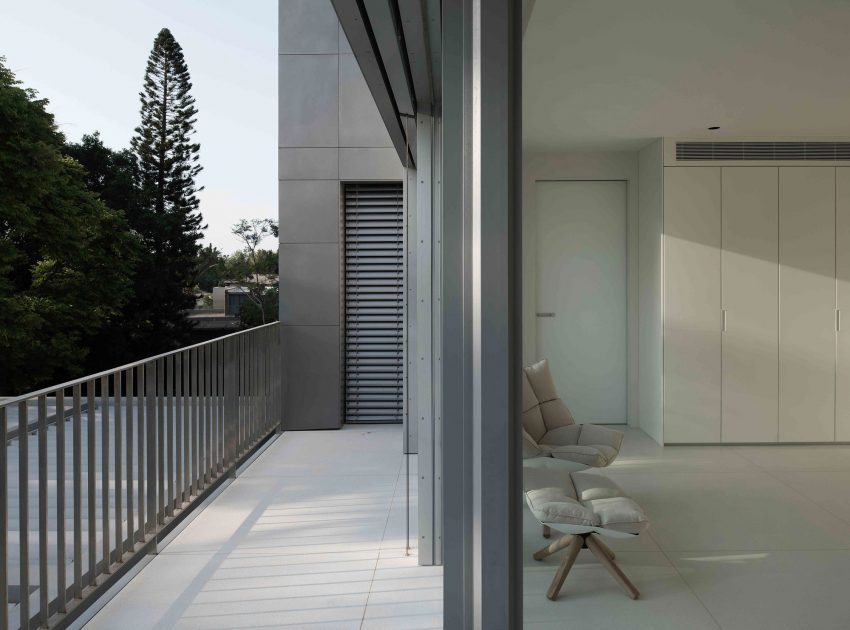
Read also: A Futuristic and Unique Modern Home with Stylish Interiors in Iceland
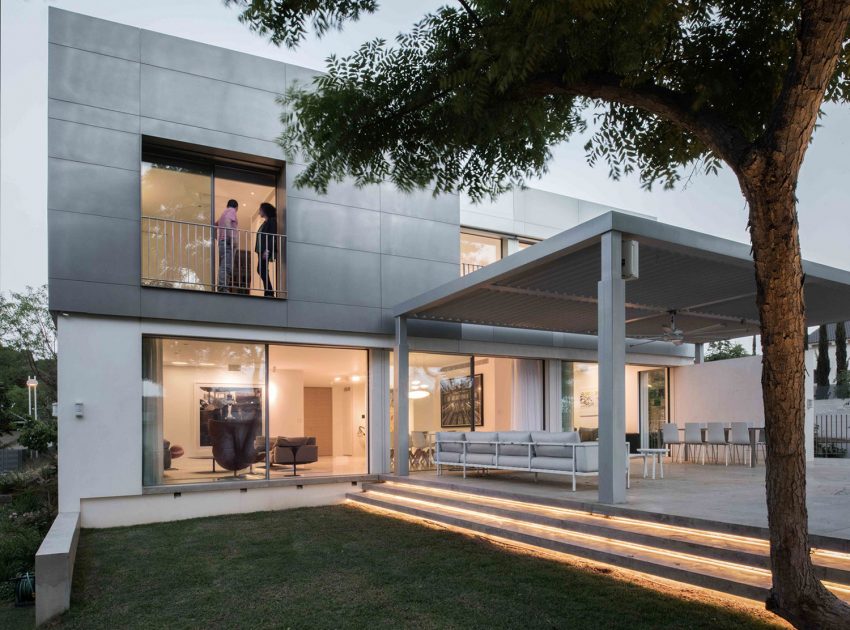
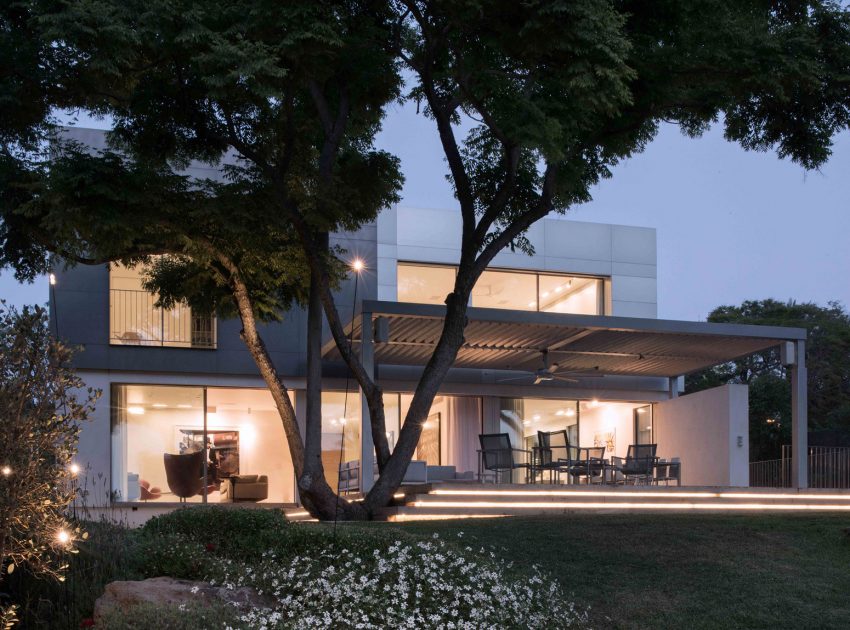
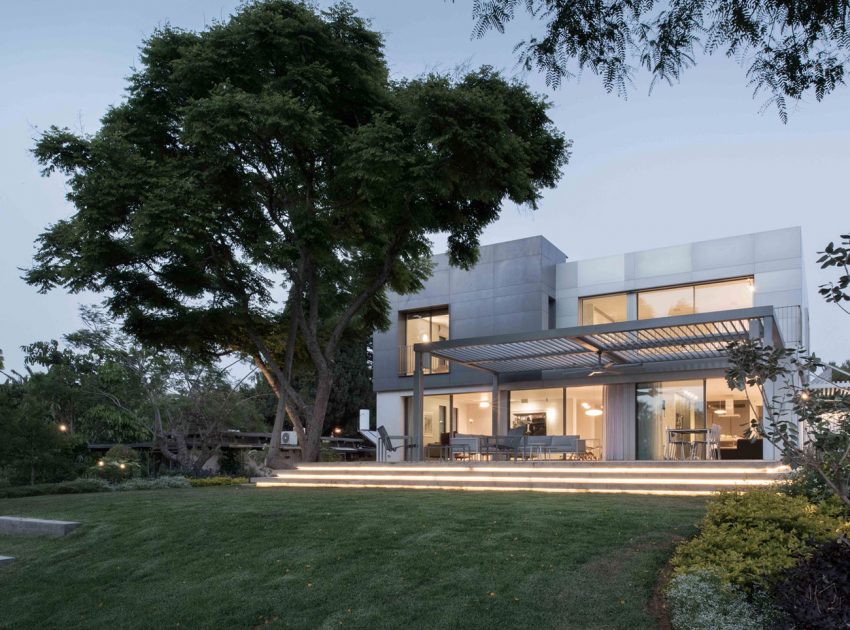
Next: Wedge House, a Dynamic Contemporary Home in Pilos, Greece by Urban Soul Project
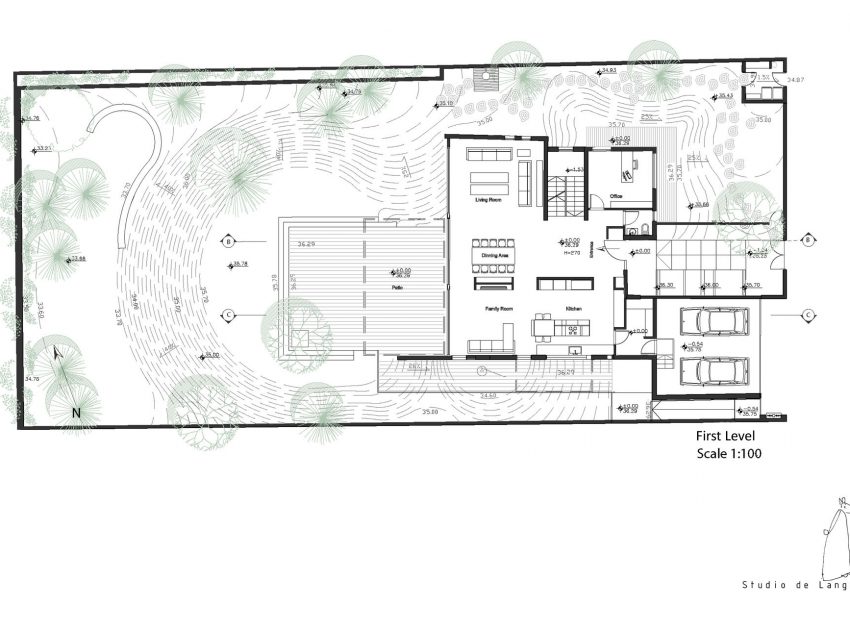
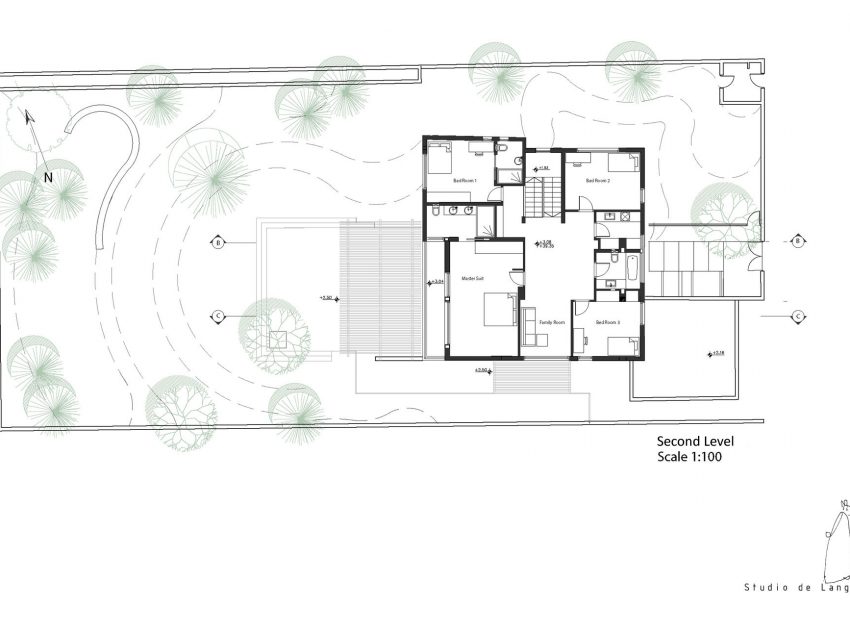
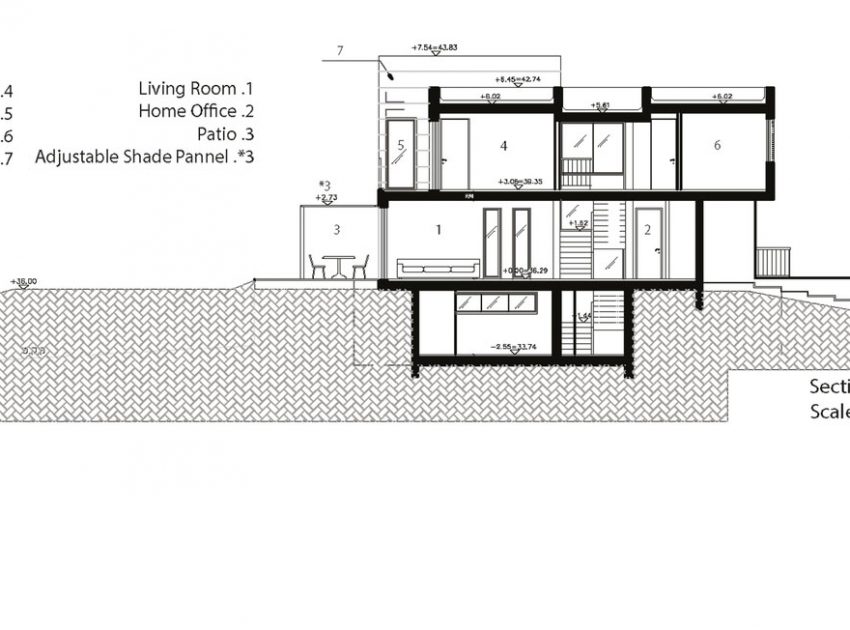
Check out: A Playful and Modern Wooden Home Packed with Elegant Interiors in Brussels, Belgium
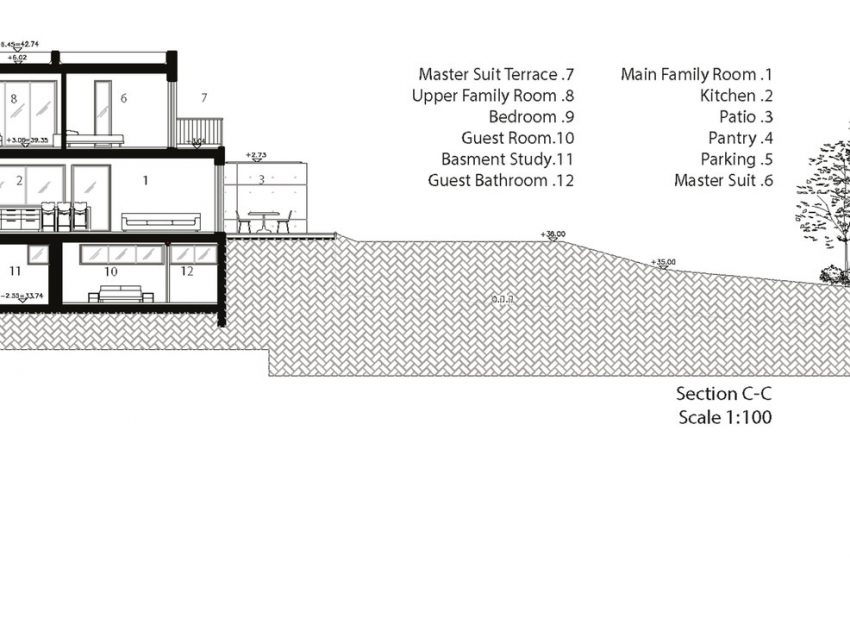

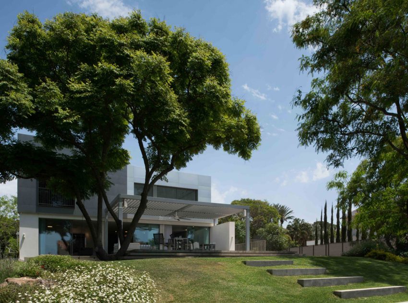
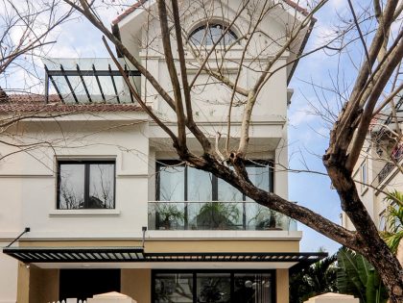
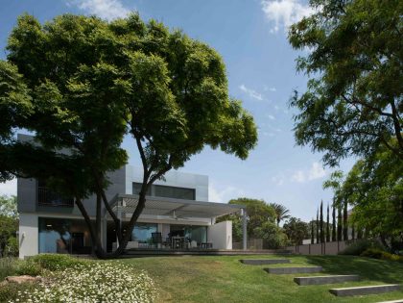
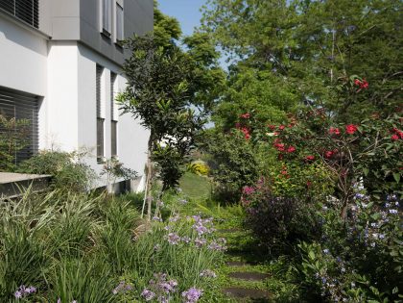
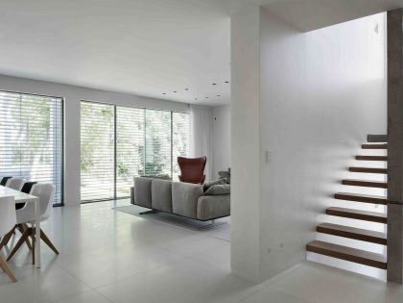
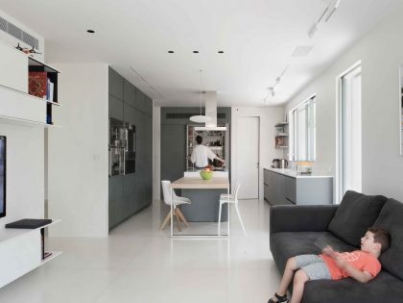
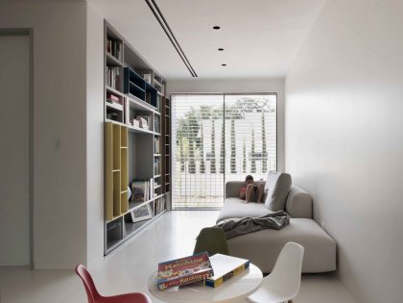
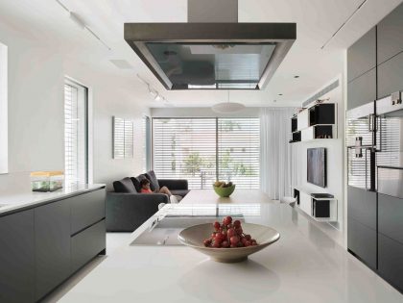
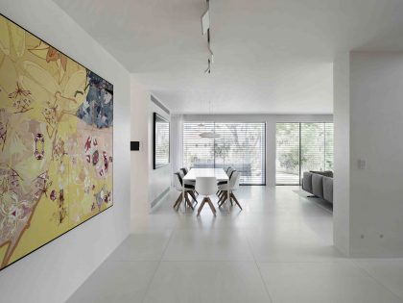
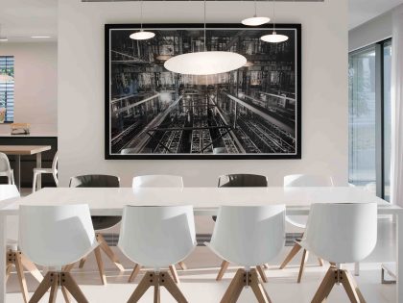
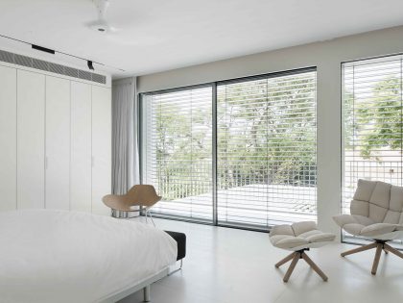
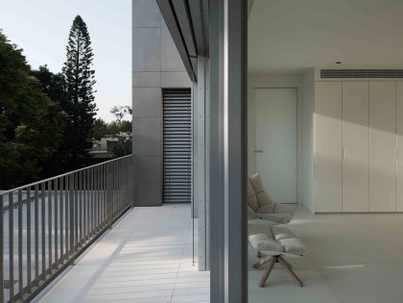
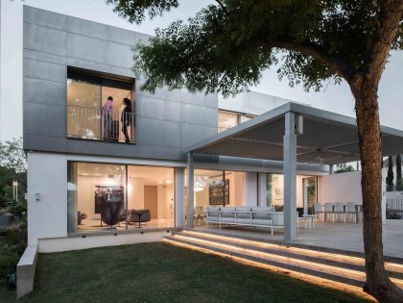
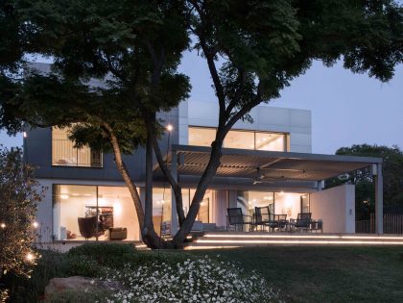
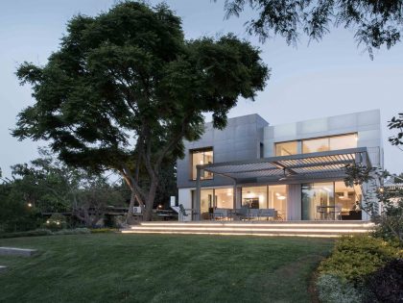
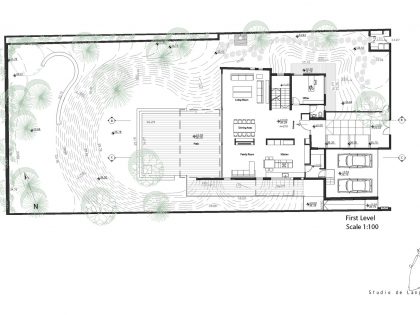
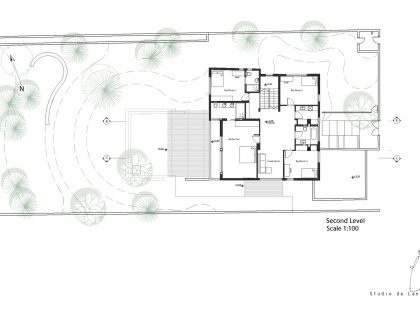
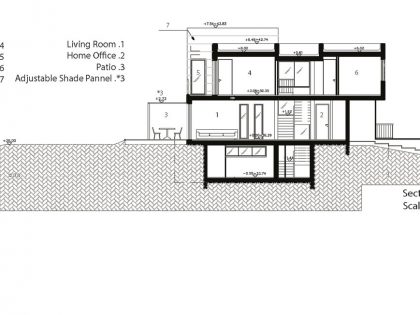
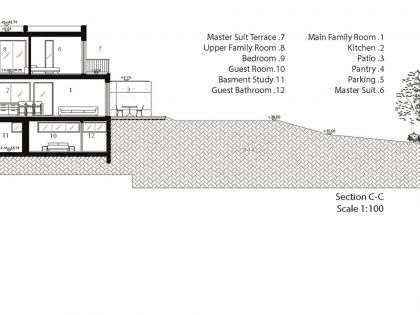
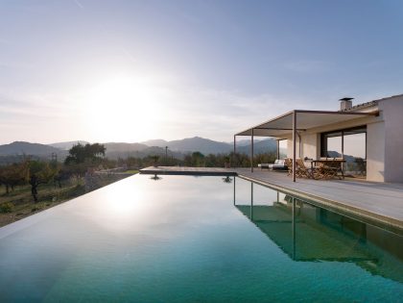
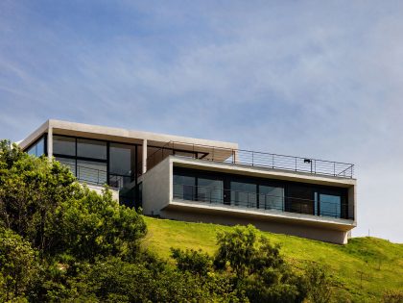
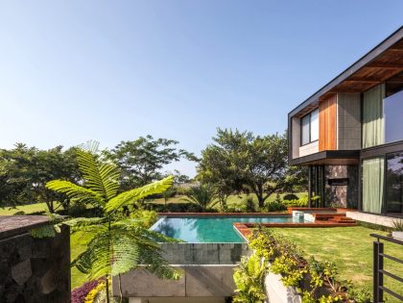
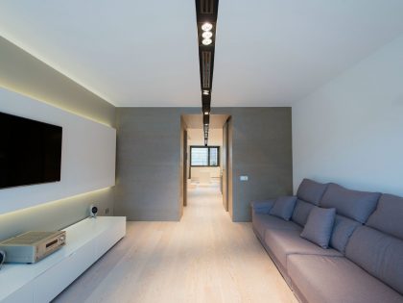
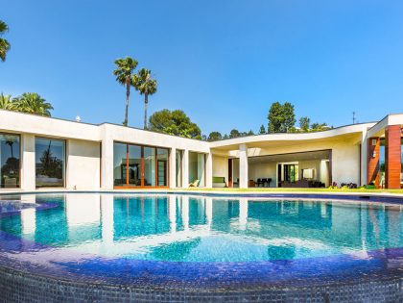
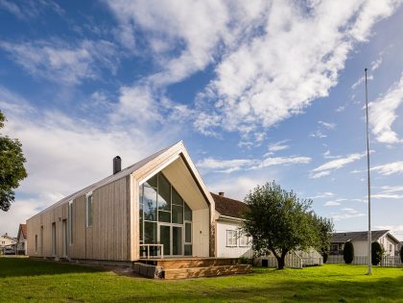
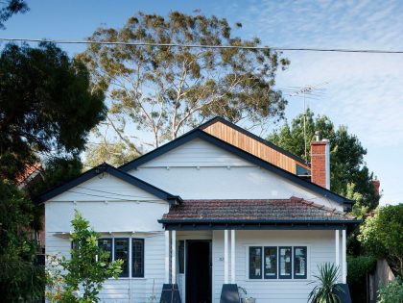
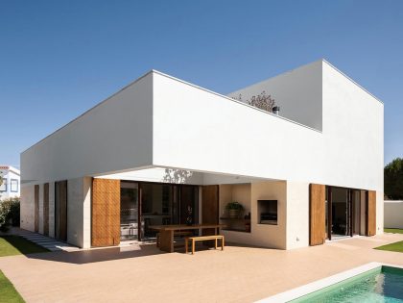
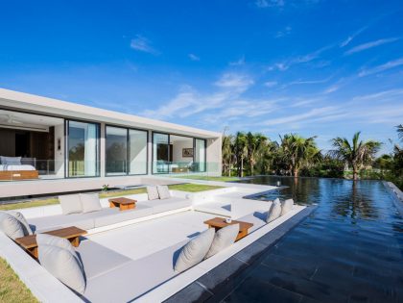
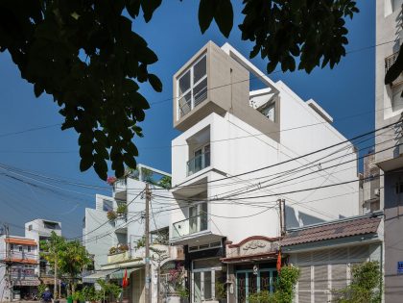
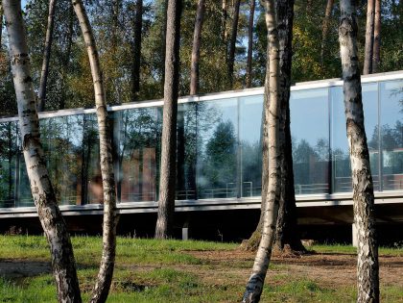
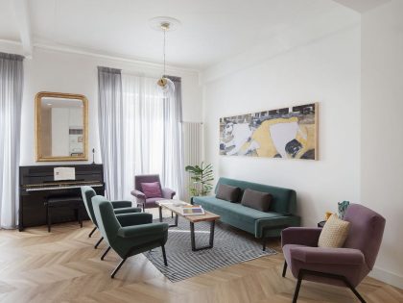
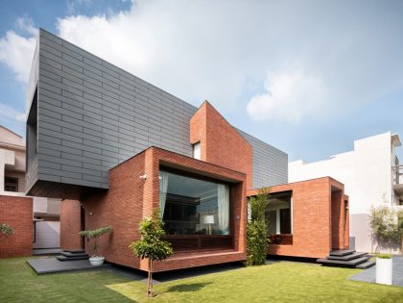
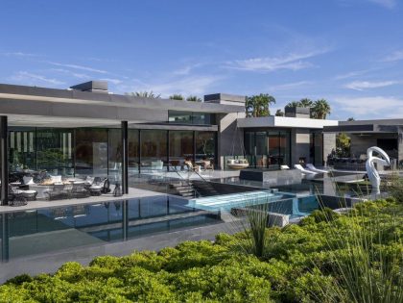
Join the discussion