Marsh House by LSA Architects
Scope of Works
This family residence was built and designed to maximise the occupant’s views of the Lerderderg State Park Ranges and surrounding Victorian Country Farmland. The contemporary design uses a combination of diverse materials blending natural and crisp textures with functional, light filled spaces.
The building has been designed to give a feeling of a luxury resort style living but maintaining a connectively that is essential for any growing family. Central open plan living space, dining and kitchen area facing north gradually open to reveal a country farmland backdrop. These space are cleverly but subtly divided by changing ceiling heights and natural textured elements that assist in visually dividing the room. Pantry and Auxiliary rooms are located to the south connecting the garage.
To the west of the building are the children’s, guest and master bedroom individually group rooms separated by courtyards that allow light and landscaping to penetrate inside the building. All bedrooms feature ensuites and Walk in robes.
The entrance hallway allows views of a secluded courtyard with feature Japanese Maple Tree adjacent to the formal sitting room. Beyond this glimpses of rooms and the surround backdrop can be seen through selective ‘cut outs’ with the dividing wall. The study is located at the front of the building and has been designed to be another feature element of the building and is clad in copper. This with the rustic dry stone walling give the building a homely, aged feel that contributes well with the surrounding historic and modern buildings of the area.
Design
Shane Cook Homes was responsible for ensure the implementation of the design and also provided recommendations for alternative construction solutions that would achieve the architects design aesthetics. For example, the connection detailing of the alucobond cladding at the aerofoil edges. Shane Cook Home and its employees resolved any issue that arouse through detailed discussion with both the architect and suppliers.
Execution of Design
The complexity of the architectural design and engineering meant it was vital that SC Homes liaise closely with the structural engineer, aligning the structural requirements, preferred construction method and maintaining integrity of architects design.
Sustainability / Innovation
At demolition materials were separated for recycling purposes. During construction waste materials were separated for recycling. The home was built to a 5 star standard however the client / builder installed additional insulation into the roof to increase the thermal performance and reduce noise transmission from the rain.
Kitchen
To design a kitchen that was functional for the family, suitable size, provide the option for a temporary eating area, homework area, entertaining area and be visually connected to the family room, dining room and the landscape beyond. A central point to the house.
These design requirements where fulfilled through careful design of the kitchen and its interaction both physically and visually with the rest of the house. Discussions occurred during the design process with the client about how specific areas of work bench and storage would be used. The colours and textures of the kitchen where discussed in some detail, a number of options where presented to the client for the work top. The client whilst a little hesitant about the colour combination and splashback feature, however trusted the architect. The kitchen result, with the client and architects collaboration has become a beautiful, innovative and subtle with its pressed reed splashback, colour combination and functional.
Bathroom
To design a bathroom that was functional for the family and to have a subtle, visual textures that will make the bathroom feel warm and inviting. The mottle look of the large format tiles provide a subtle movement within the bathroom. An innovative pressed reed was used for the splashback of the vanity unit, providing a visual connection to the landscape and the kitchen area. The reed also provide a subtle but striking look to the bathroom.
Photos courtesy of LSA Architects
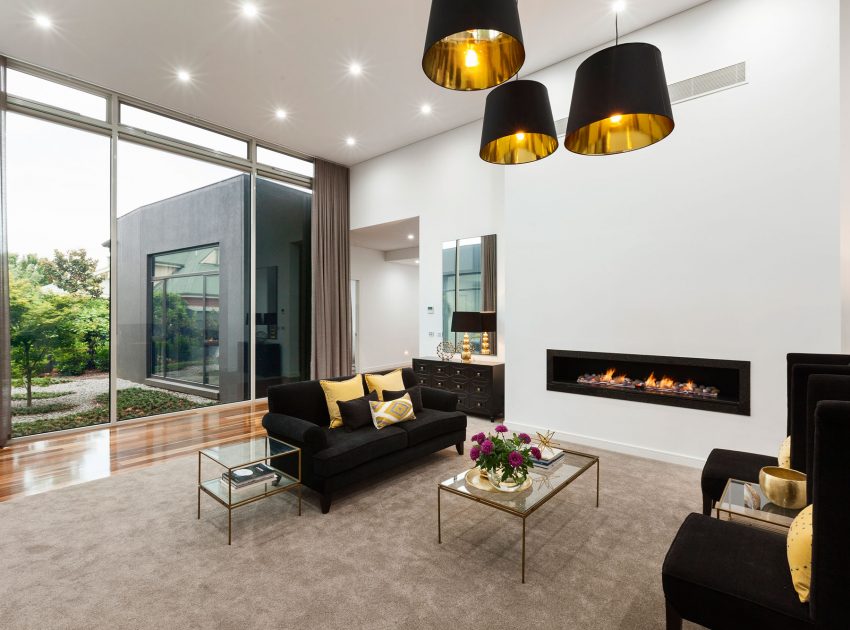
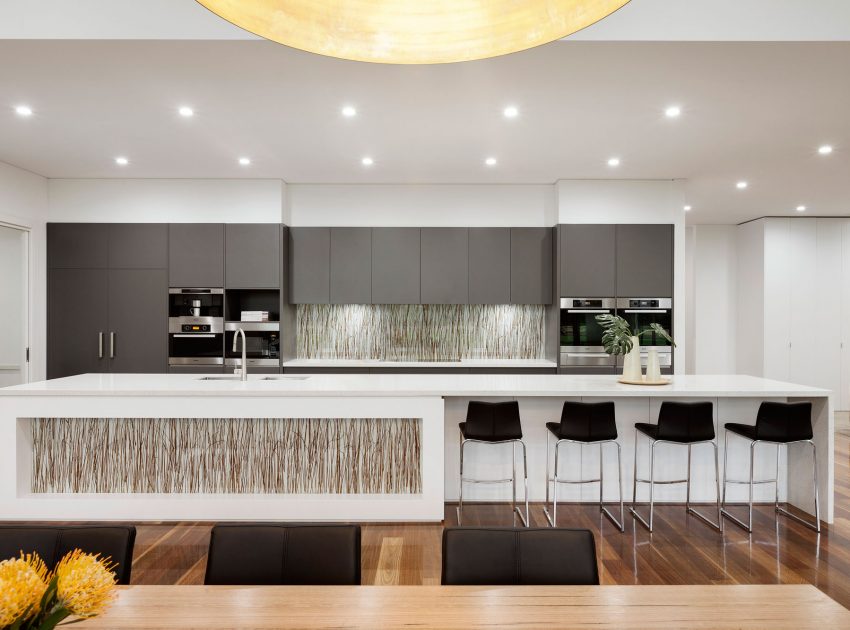
View more: An Open and Airy Contemporary Home with Luminous Interiors in Beverly Hills
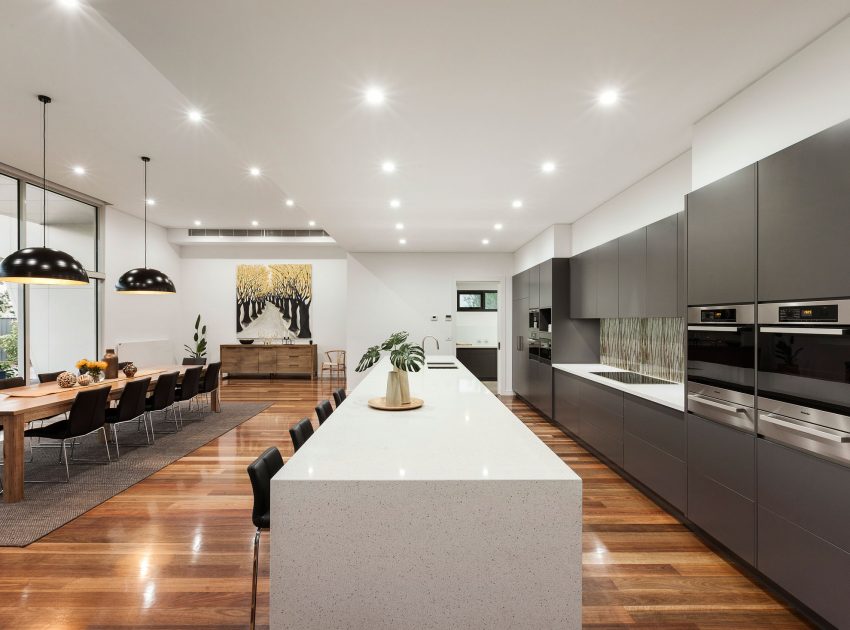
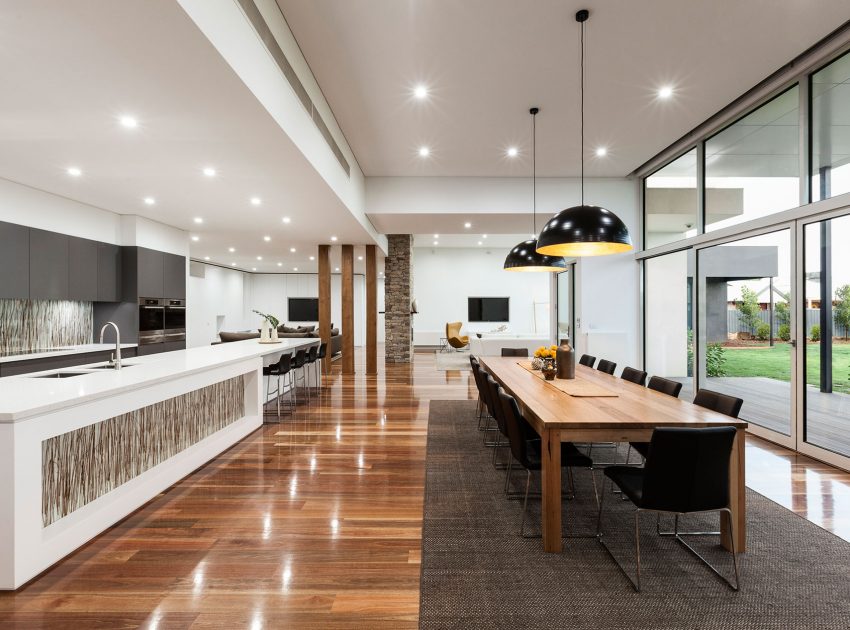
Related: A Two Semi-Detached Houses Converted into One Family Home in Oxford
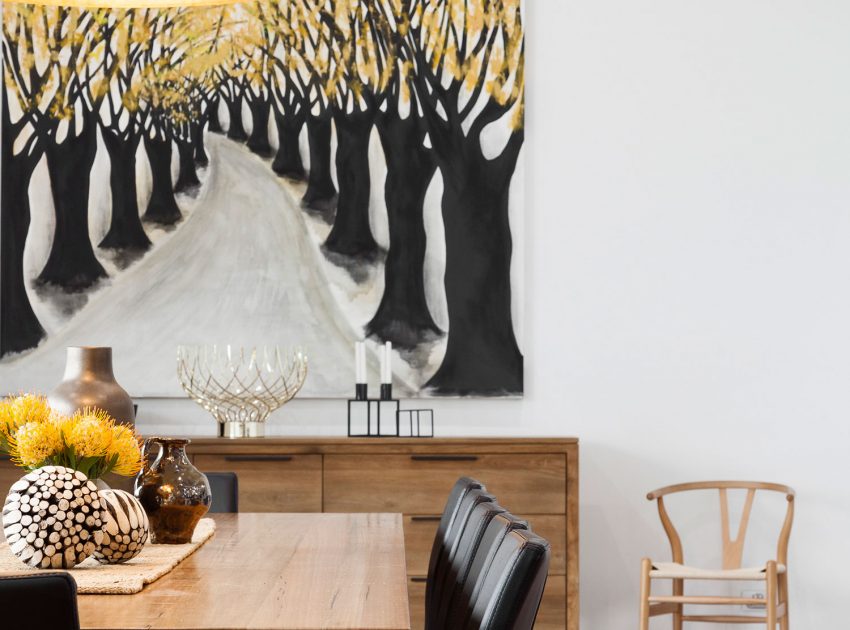
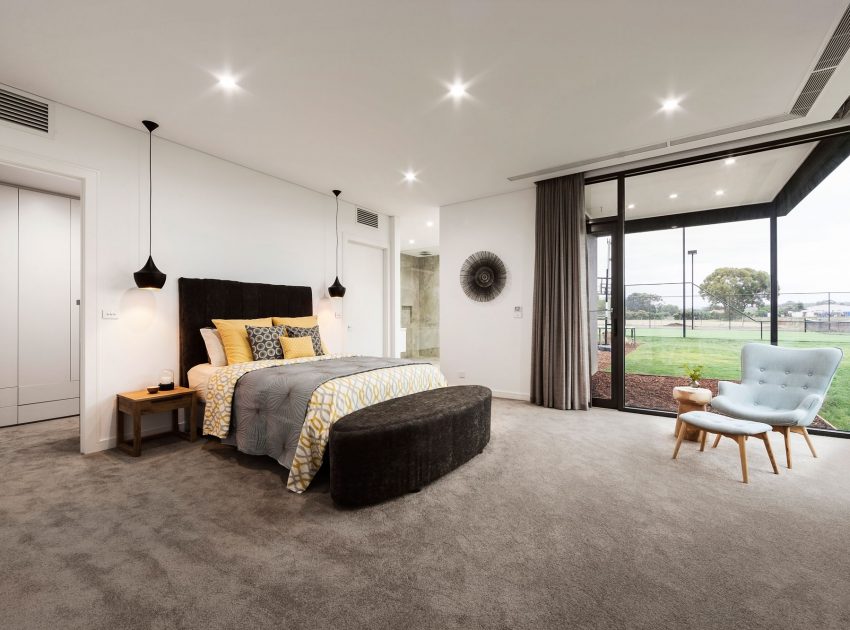
Here: A Stylish Contemporary Home with Luminous Interiors in Los Angeles
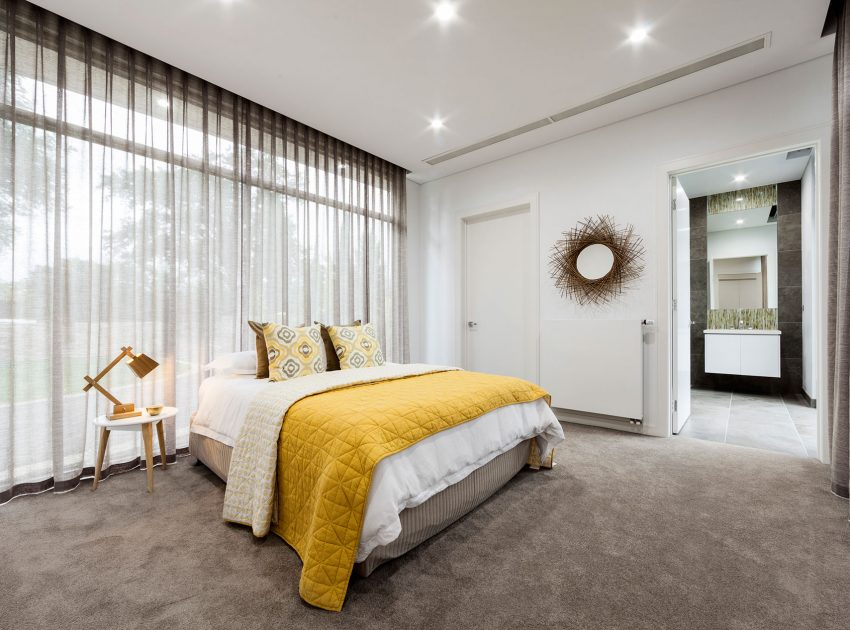
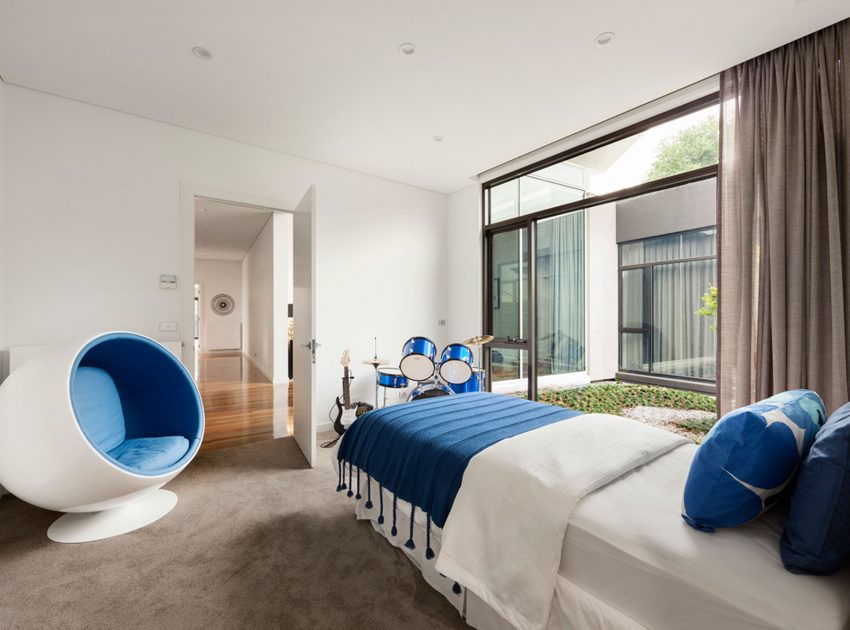
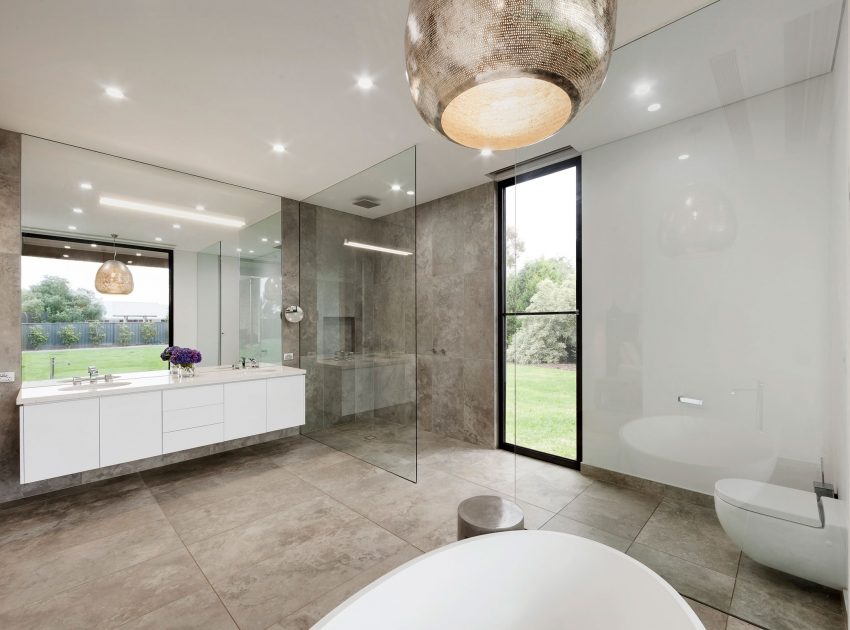
Read also: An Elegant Contemporary Home with Earthy and Masculine Interiors in Belgium
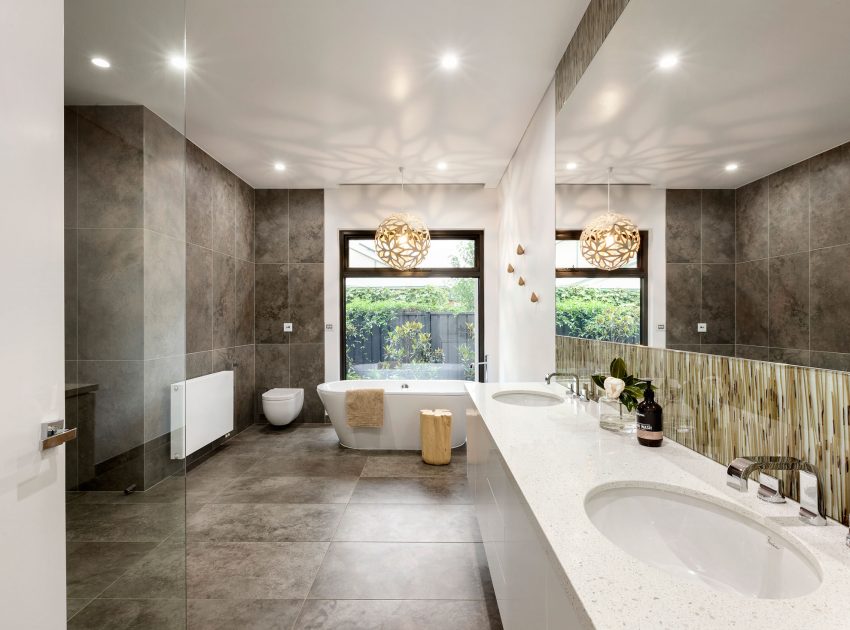
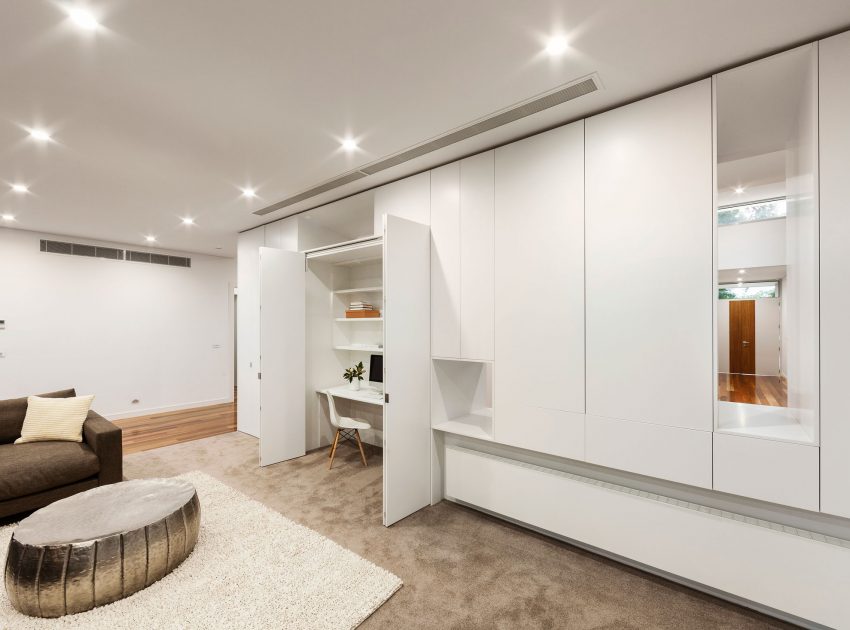
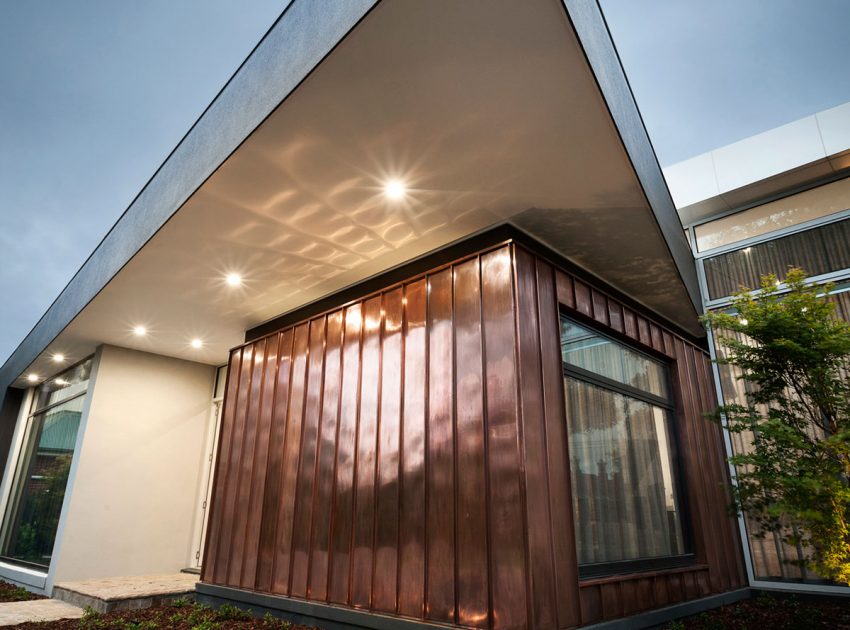
Next: A Breathtaking Contemporary Mountain Home with a Pool in Barcelona, Spain
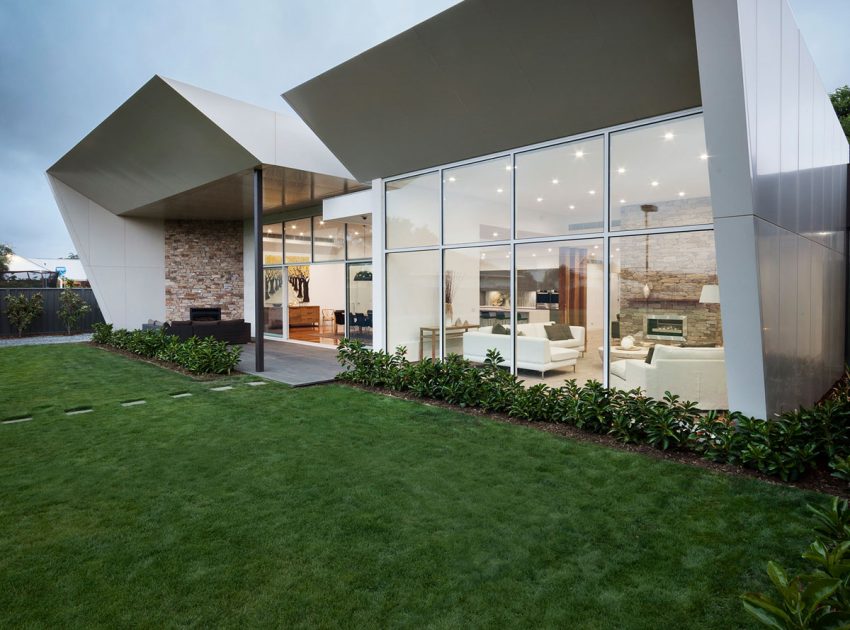
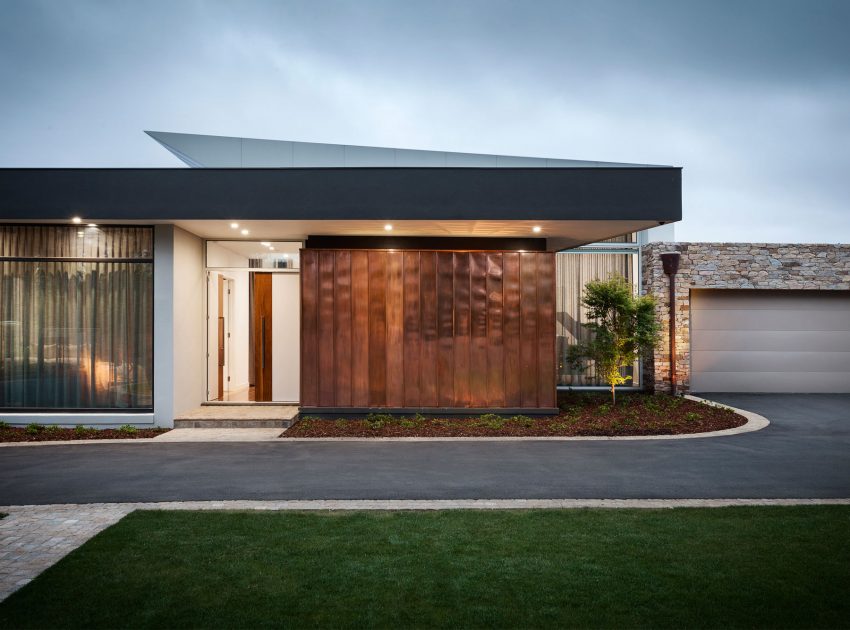
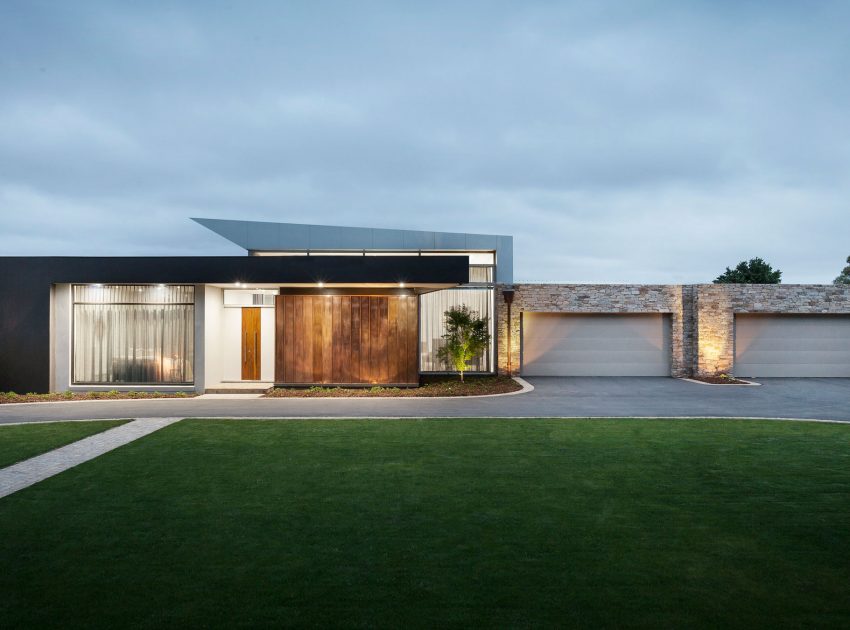
Check out: A Magnificent Modern Home with Pool and Cantilevered Bedroom in Shavei Tzion
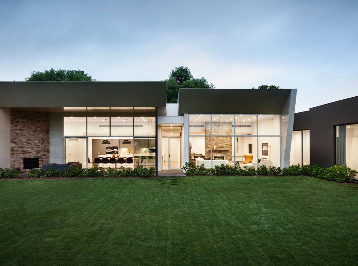
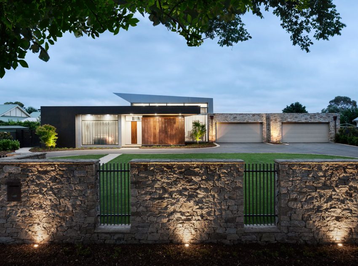

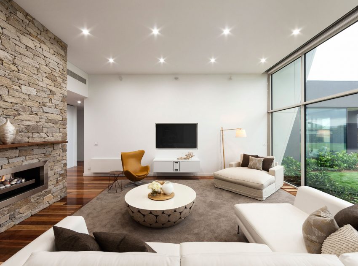
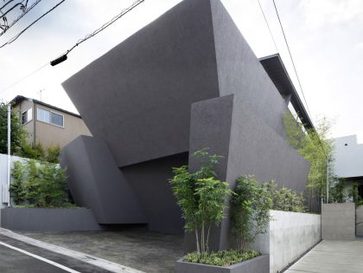
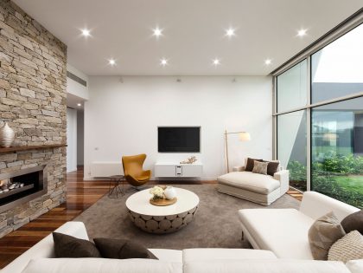
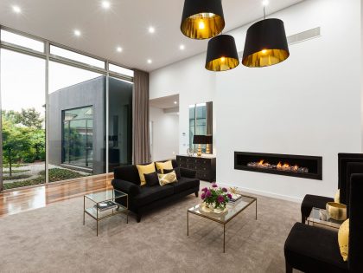
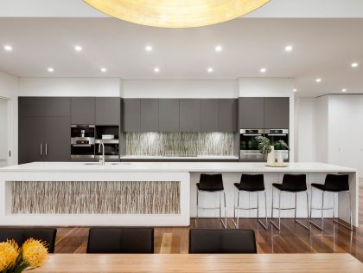
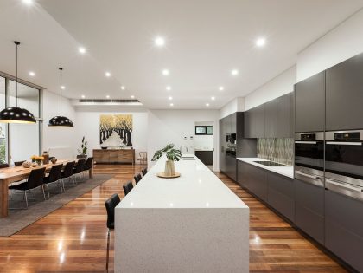
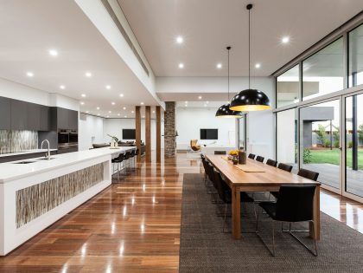
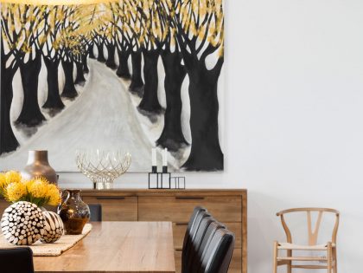
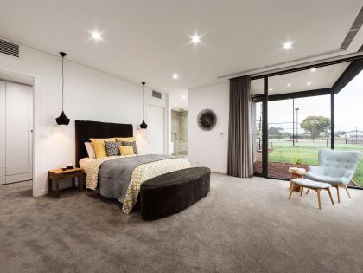
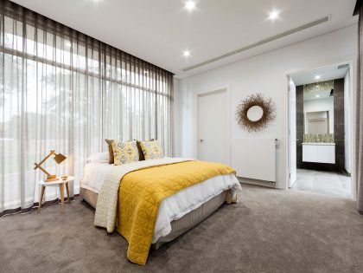
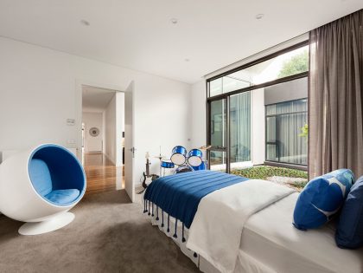
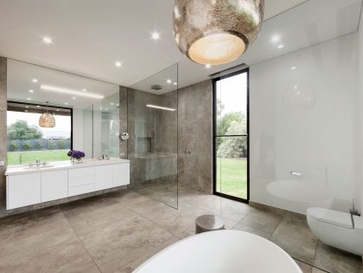
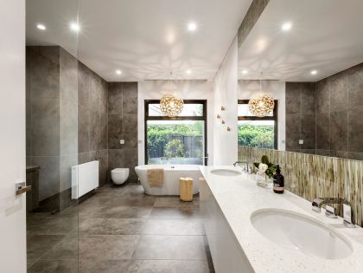
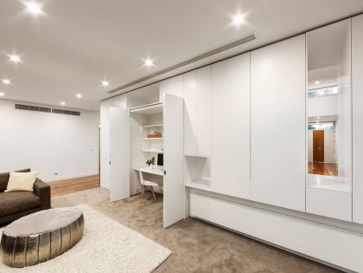
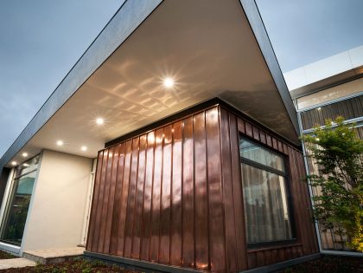
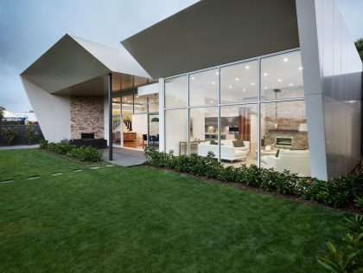
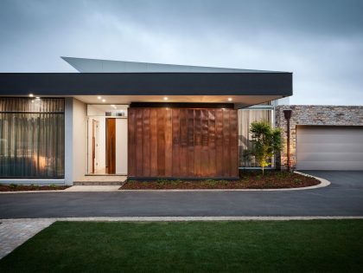
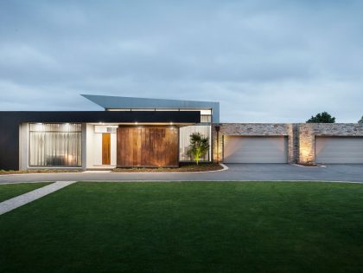
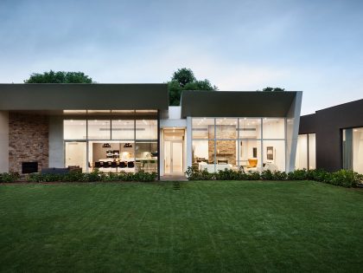
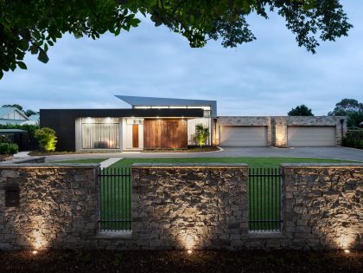
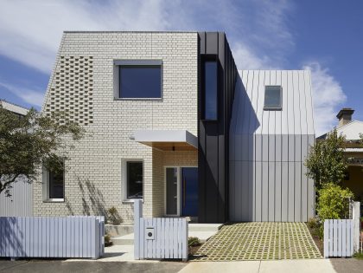
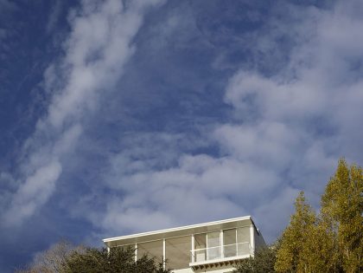
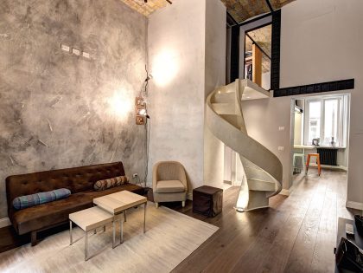
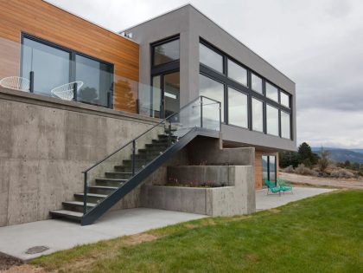
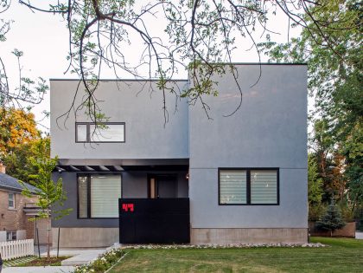
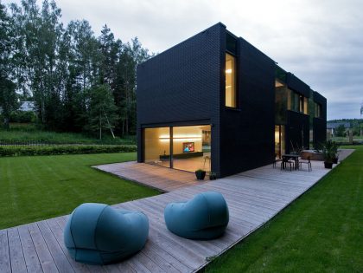
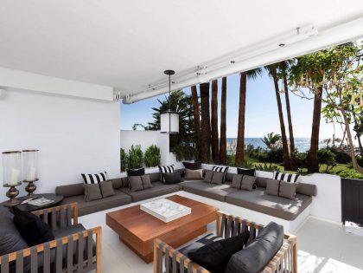
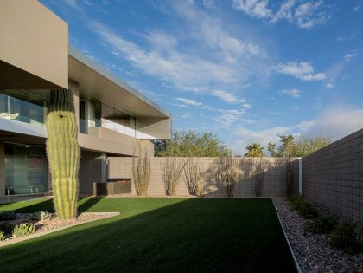
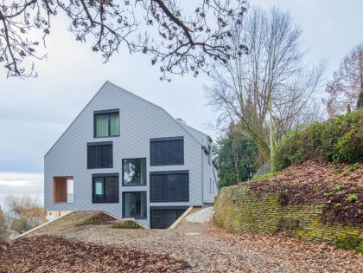
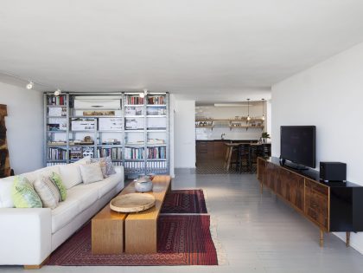
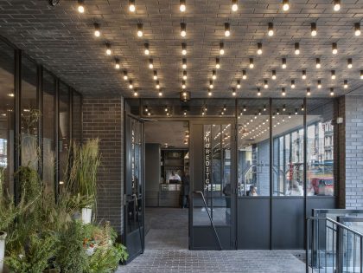
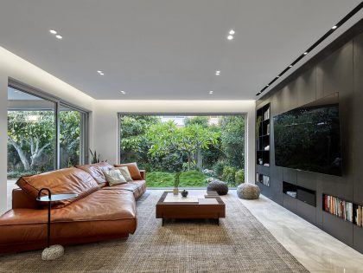
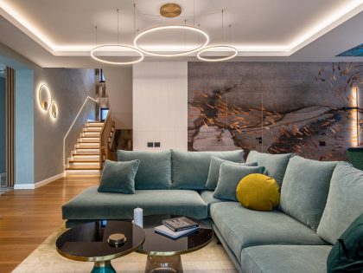
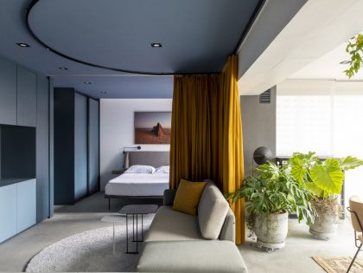
Join the discussion