Solfat-House by IN-NOVA Studio
The project takes its name from the particular place where it was born: the Solfatara of Pozzuoli, the only active volcano of the Phlegraean Fields, a unique place almost magical.
Immersed in lush vegetation and the smell of sulfur from the fumaroles of the volcano, this apartment located on the second floor of a building erected in the ’60s has a magnificent view over the entire Gulf of Pozzuoli, from the rione Terra to Cape Miseno, Procida and Ischia.
The renovation and interior design project are focused on the simplification of the plan through the elimination of internal partitions in order to generate an essential and welcoming space.
The idea, therefore, is to create a single living environment open to the landscape, without internal partitions. The living area is conceived as a dynamic and flexible space in which the kitchen, the dining room, and the living room dialogue and interact with each other.
The pivotal element of the project is the large multifunctional equipped wall that acts as separation, passage, and connection between the various environments that, depending on the different needs, change the configuration. The living room, the dining room, and the kitchen are spatially and visually united, but at the same time, they can close in their privacy through sliding doors in frosted glass.
Within this process, the equipped wall plays a fundamental role, becoming a dividing element, which dialogues perfectly with the rooms and the external landscape. It is in fact characterized by lacquered panels of different shades inspired by the colors of the surrounding nature.
The light oak parquet flooring was conceived as a single large surface that accentuates and gives strength to the concept of “unique environment”, differing only in the kitchen area where the Calacatta marble floor dialogues with the coverings of the top and the island.
The whole is enhanced by various design objects, chosen ad hoc, to highlight the spaces.
SOLFAT-HOUSE is a project entirely based on the concept of simplicity and flexibility expressed through the elimination of the superfluous in favor of a single key element that generates and governs all environments.
The Apartment Design Project Information:
- Project Name: Solfat-House
- Location: Pozzuoli, Italy
- Project Year: 2021
- Type: Modern Apartment
- Main structure: Wood
- Cost: 90.000 €
- Designed by: IN-NOVA Studio
Photos by IN-NOVA Studio & Carlo Oriente
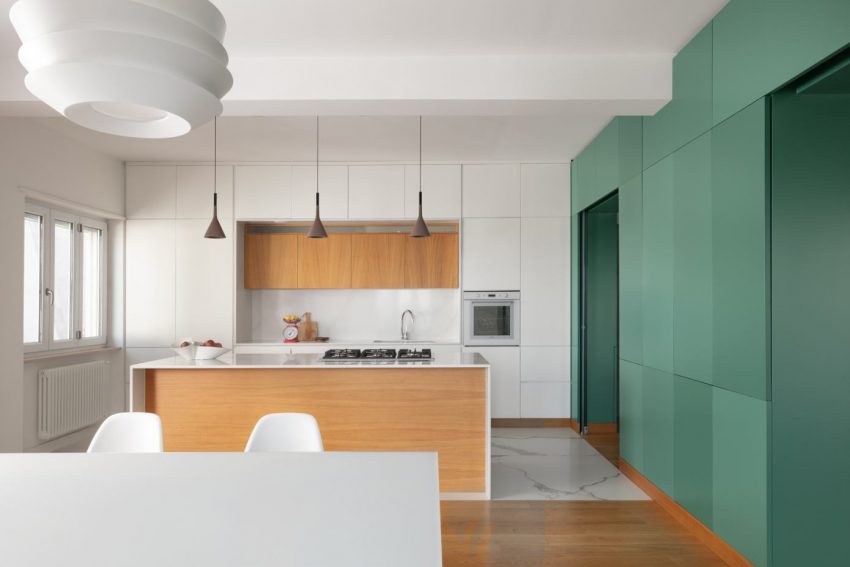
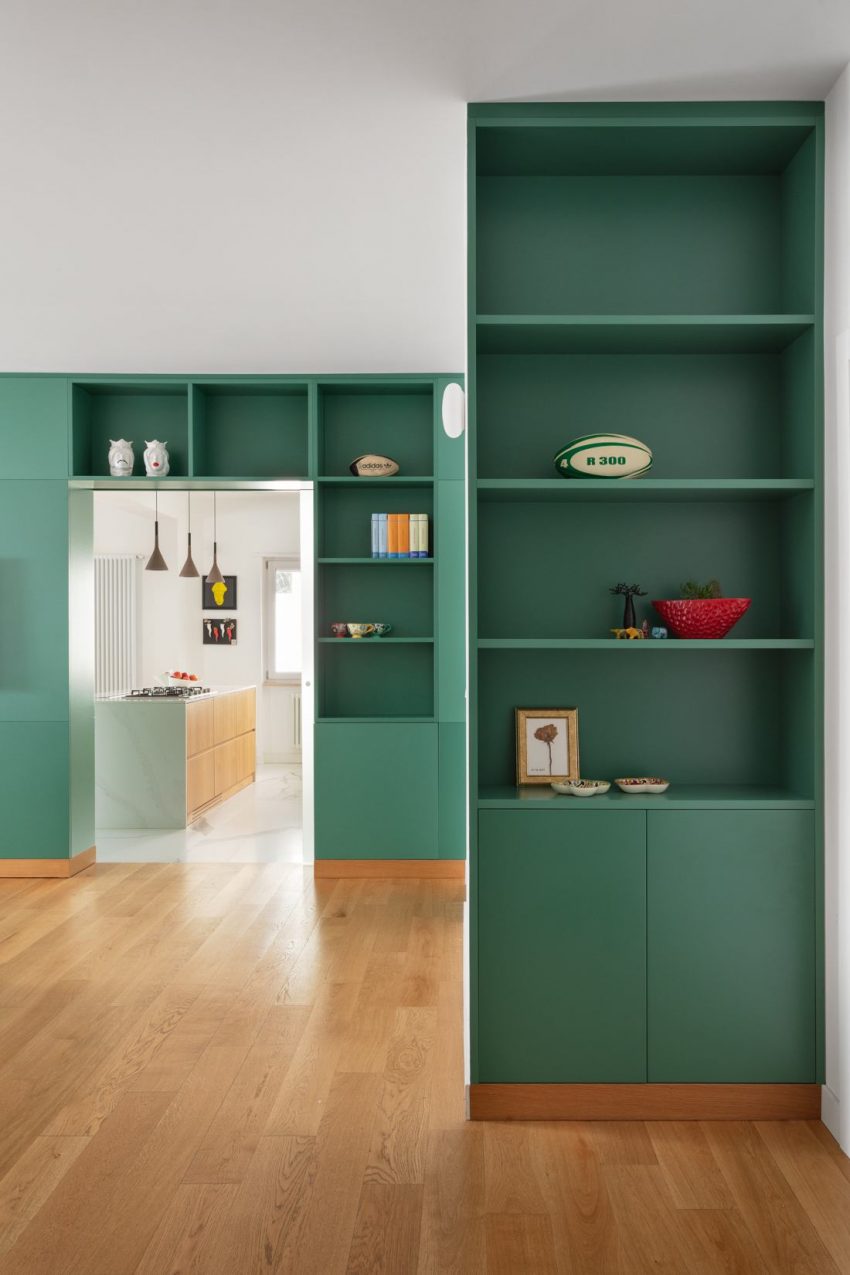
View more: A Stylish Duplex Penthouse with Timeless and Modern Interiors in Belgrade, Serbia
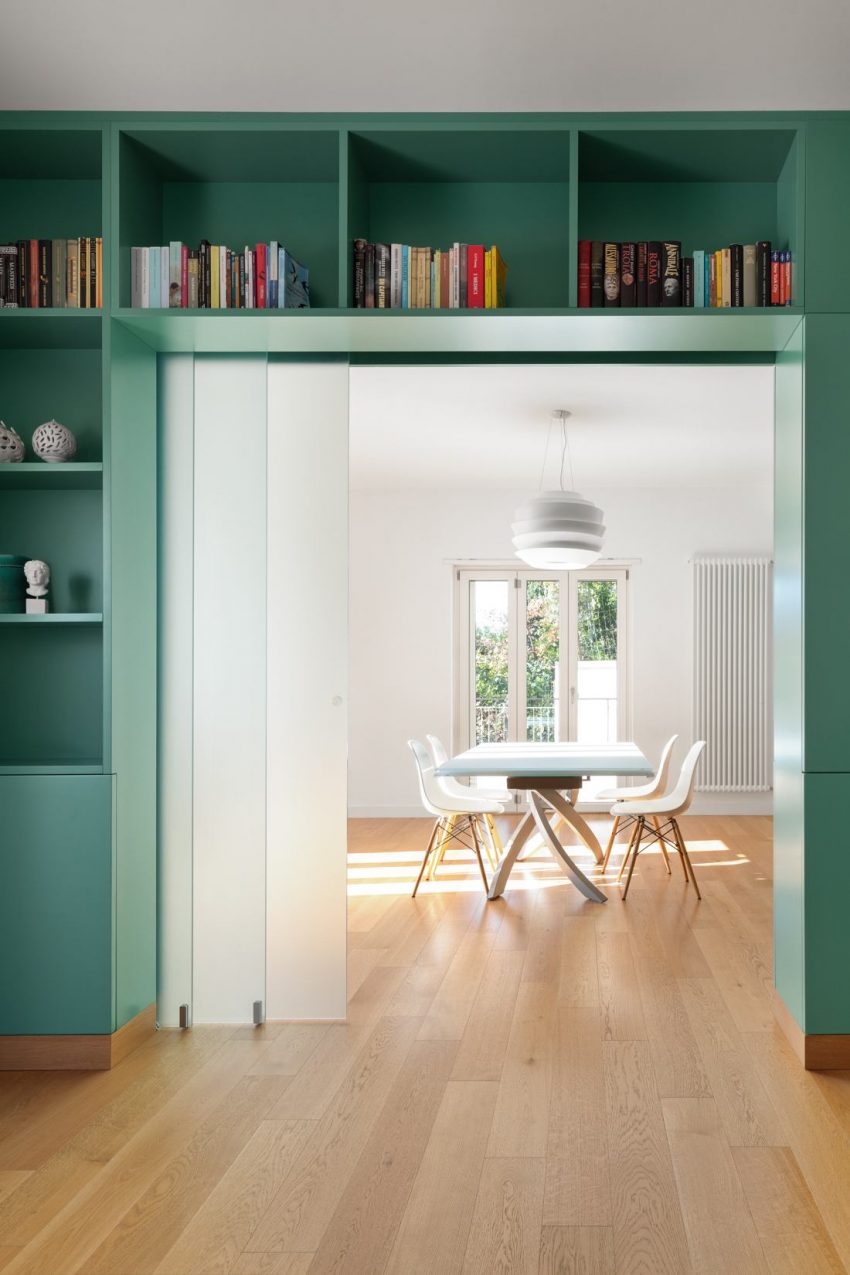
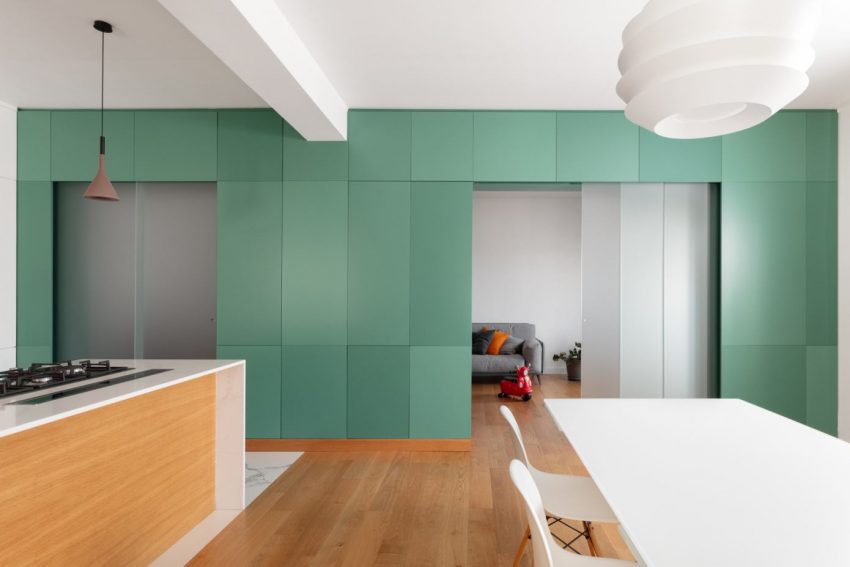
Related: A 19th Triplex Transformed Into an Open, Light-Filled Loft Apartment in Montreal
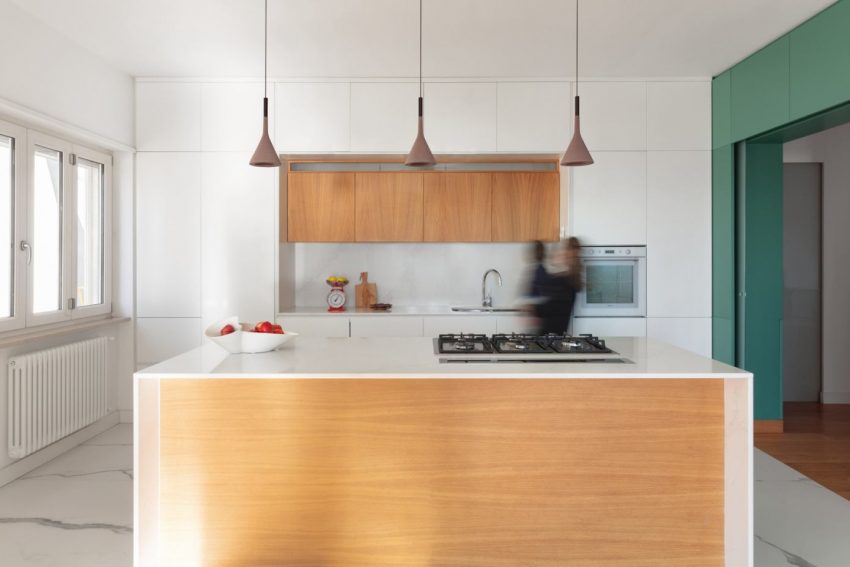
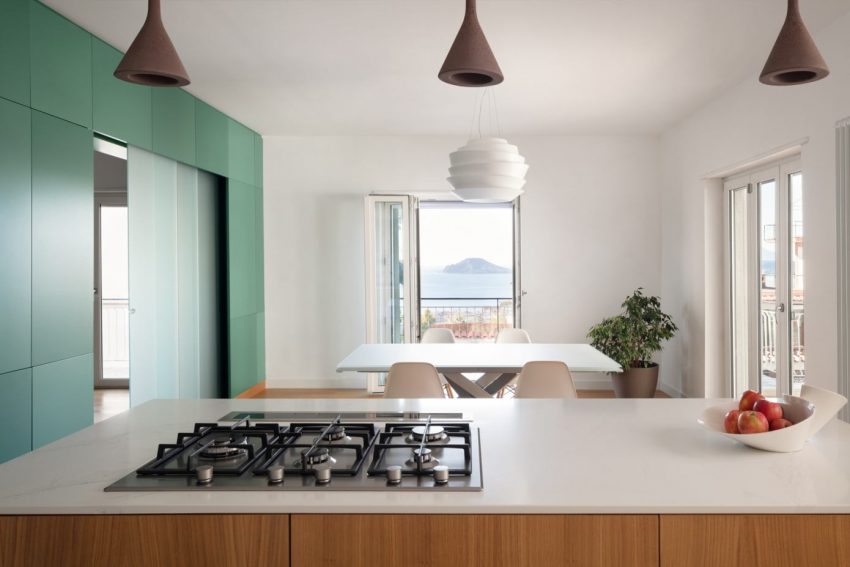
Here: A Luxury Contemporary Apartment with Exquisite Interior and Pale Colors in Cap-d’Ail, France
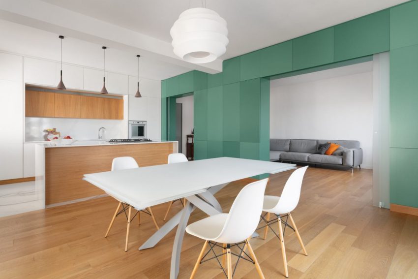
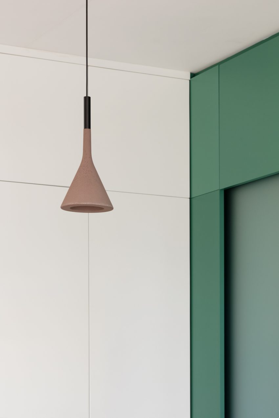
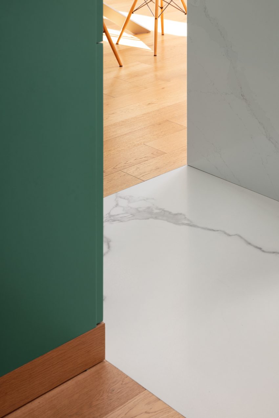

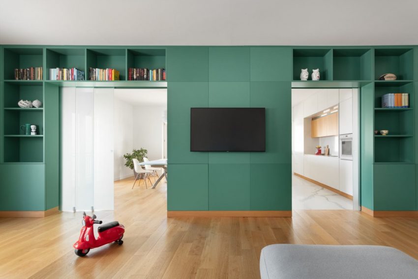
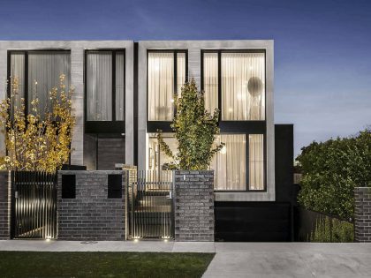
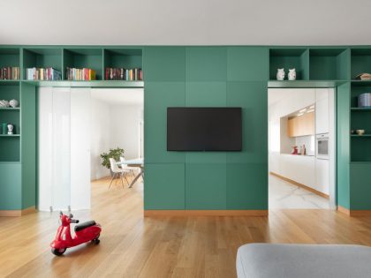
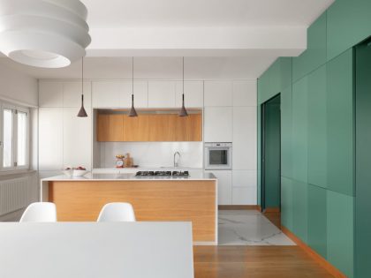
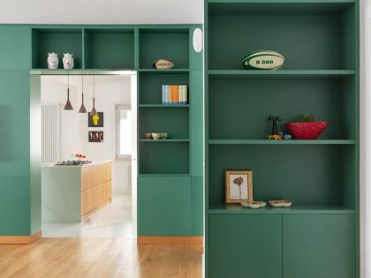
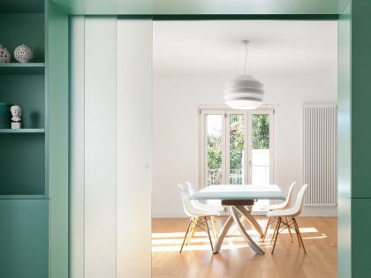
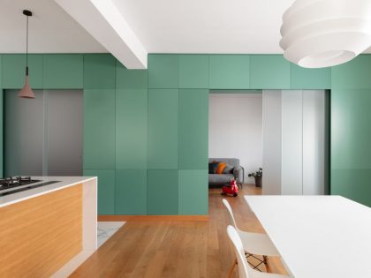
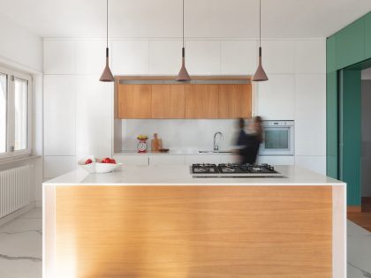
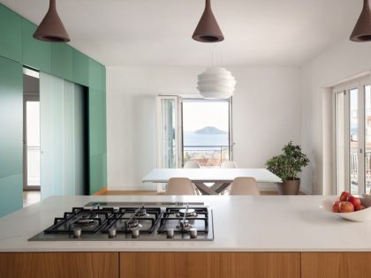
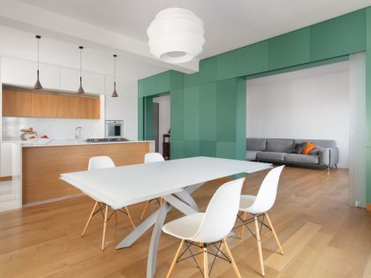
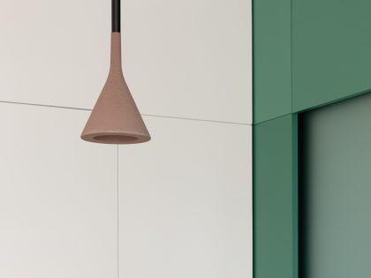
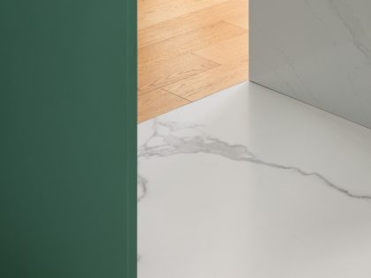
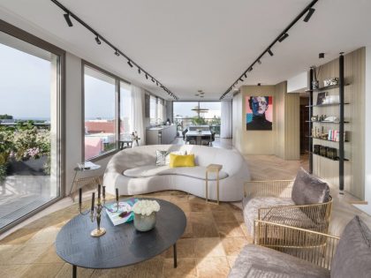
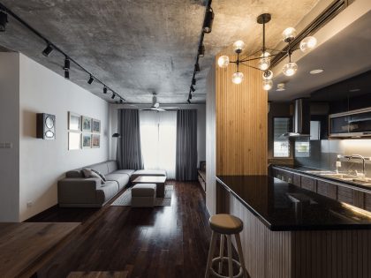
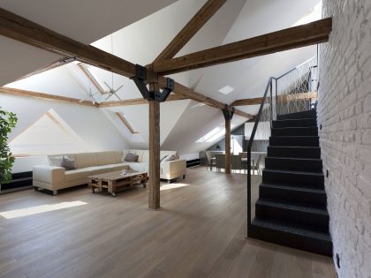
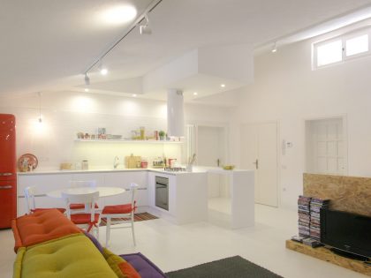
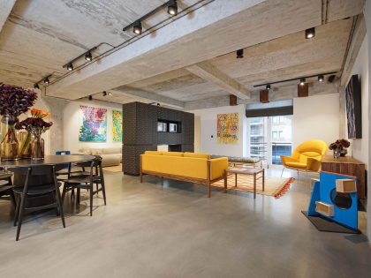
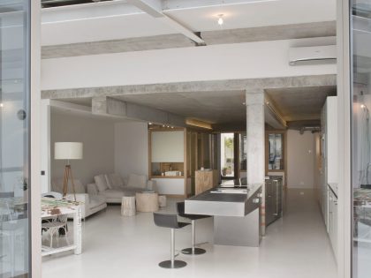
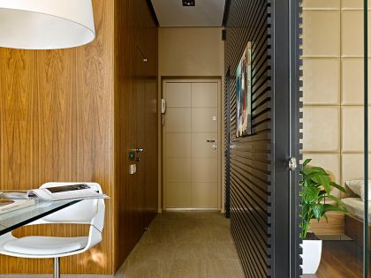
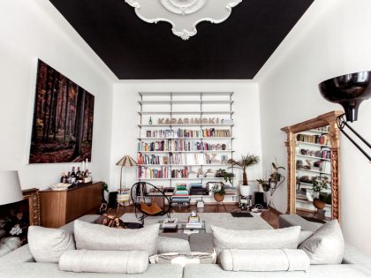
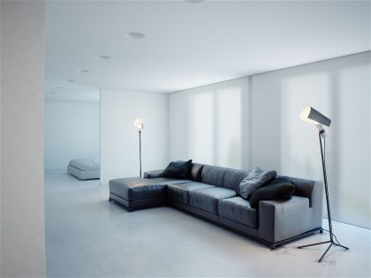
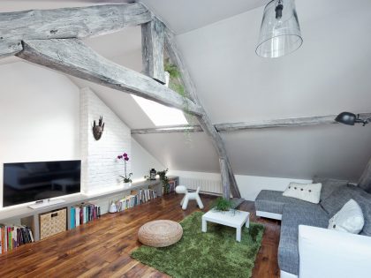
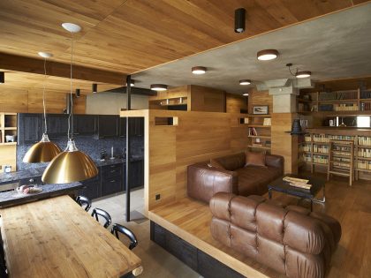
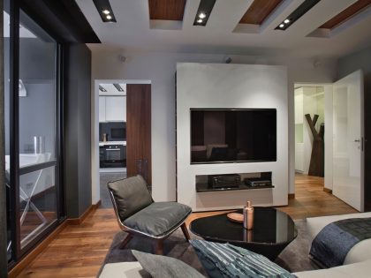
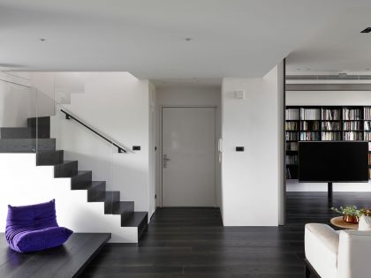
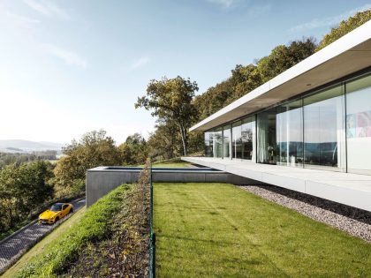
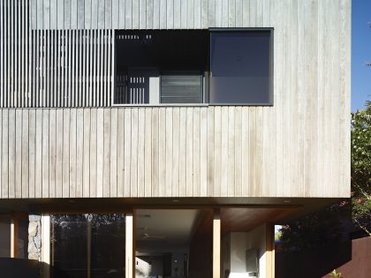
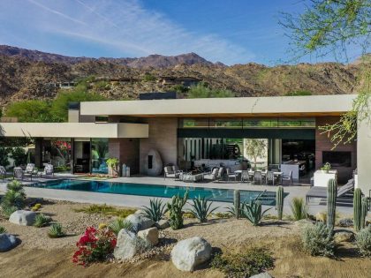
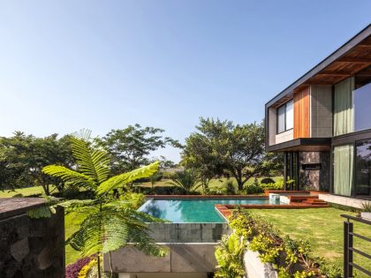
Join the discussion