Villa K by Paul de Ruiter Architects
Villa K, located in Thüringen, is the first German project for Paul de Ruiter Architects. The energy neutral villa, discrete and integrated in the natural environment, strongly reflects the wishes of the client and adheres to minimalist principles. The result is a straightforward, innovative residence built from only glass, steel and concrete.
Living space
The sustainable house is placed facing south in consideration of the amazing views as well as the path of sunlight to maximize efficiency. A glass façade, stretching from roof to floor, demarcates the living areas. The glass façade, without any disruptions such as windows or outdoor sun blinds, reflects nothing but the air and offers amazing views over the valley. Around the living area a U-shaped terrace is constructed. A pool intersects the interior of the house while extending towards the southern edge, which makes it seem to float above the hill. The addition of a lifting platform across the pool makes the terrace visually appear to continue. This platform can be pulled up when deciding to go for a swim. Around the terrace a garden is arranged with vegetable crops and fruit trees, which enables the owner to harvest his own yield on this special location up in the mountains.
Unity with the mountain scenery
The entrance, technical areas, pantry, hunting room and garage with room for six cars are located on the north side, moved into the slope of the mountain. The complete roof structure of the villa is covered with moss and sedum, alternated with solar cells. This reduces the cooling load and seen from a higher situated area, the green roof makes the villa to blend into the natural environment due.
Energy neutral
The villa generates its own energy with solar cells on the roof and from a solar deck covering the swimming pool. A climatologically interesting and sustainable situation is created through the orientation towards the south and by placing a large part of the house into the mountain slope. The south side receives large amounts of sunlight and warmth, while the ‘subterranean’ part of the house contains cold air. A heat exchanger implemented in the villa collects this warm and cold air and transports it to the heat pump. The heat pump stores cold air to cool in the summer and saves warm air to heat the house during winter times. This system is connected to a cooling ceiling and underfloor heating, which guarantees a comfortable living climate every day of the year. A delicate and completely computerized computer system steers these stainable heating and cooling systems.
Photos by: Paul de Ruiter Architects, Pieters Kers & Patrick Voigt
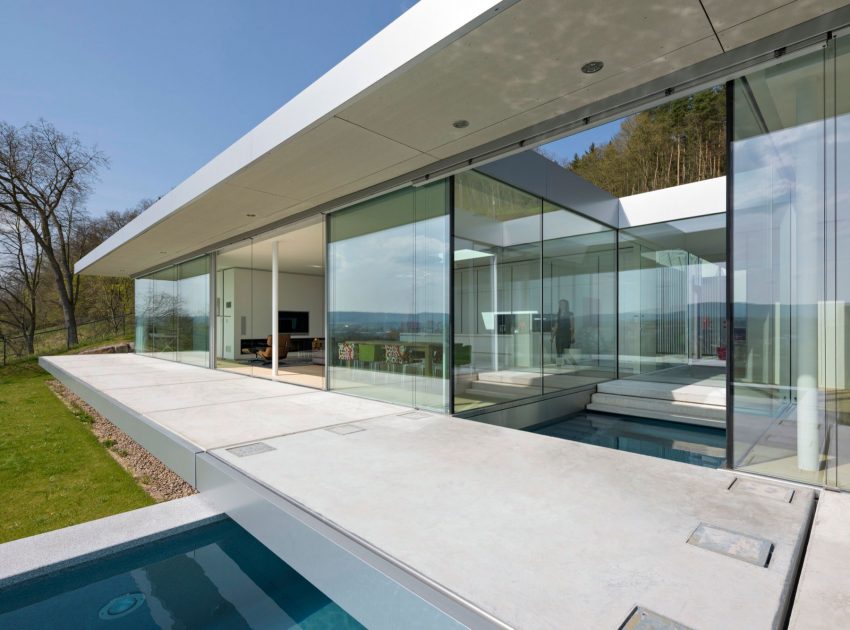
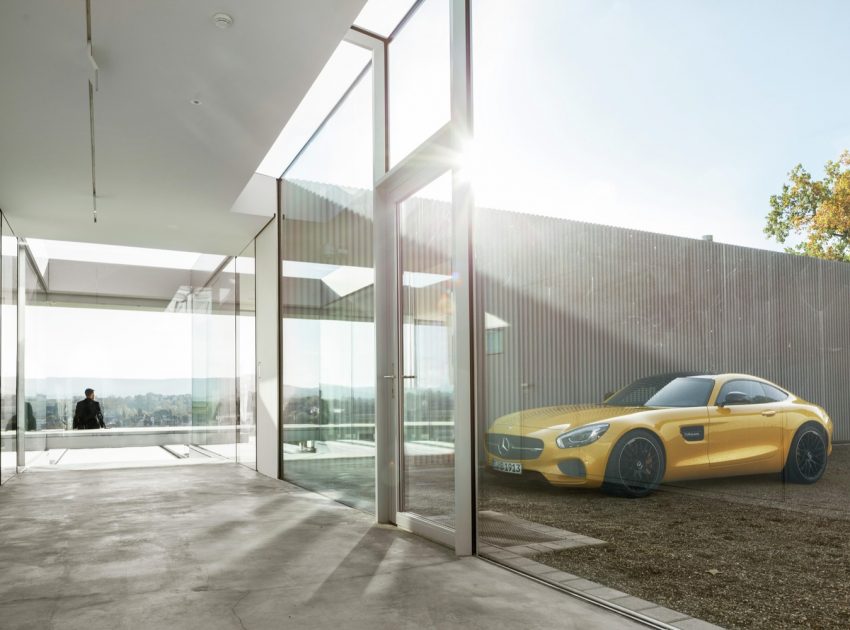
View more: A Bright and Vibrant Apartment with Bold Splashes of Color in Chiba Prefecture
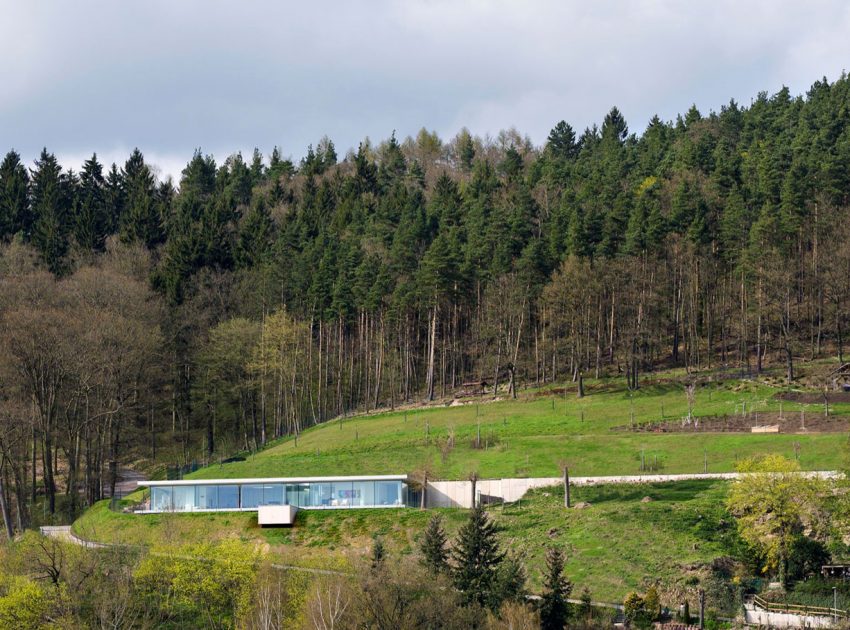
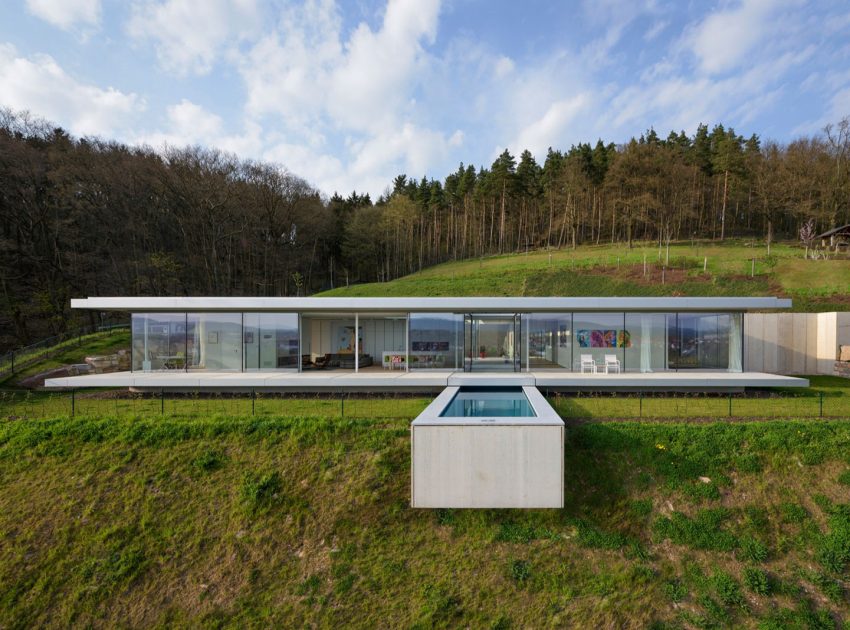
Related: A Unique Home of Metal, Concrete and Plenty of Glass in Las Condes, Chile
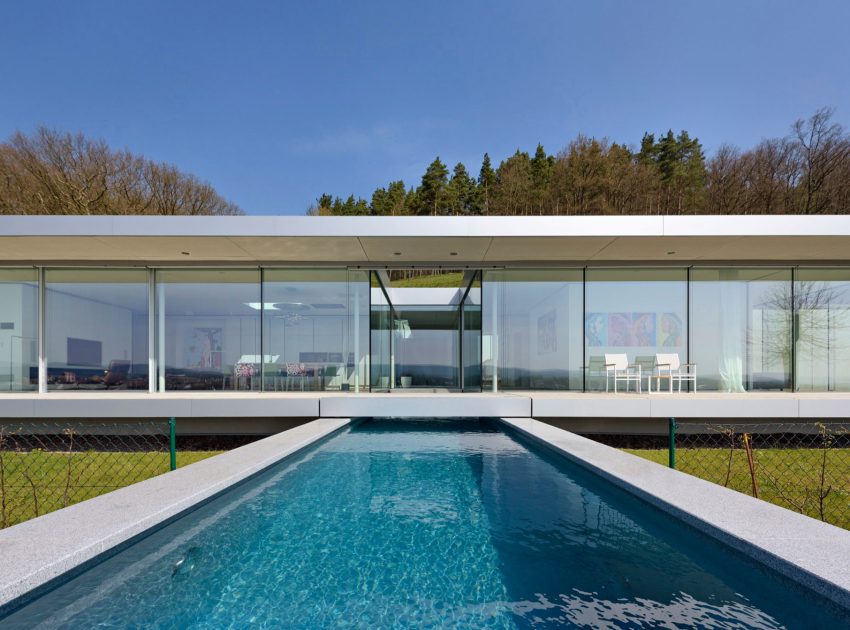
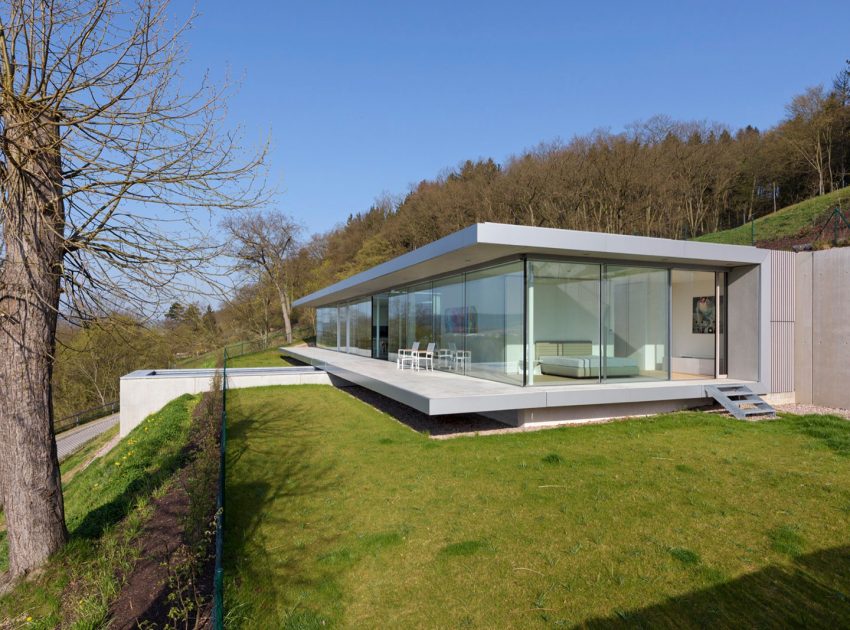
Here: A Stylish Modern Home with Strong Clean Lines and Minimalist Aesthetic in Perth, Australia
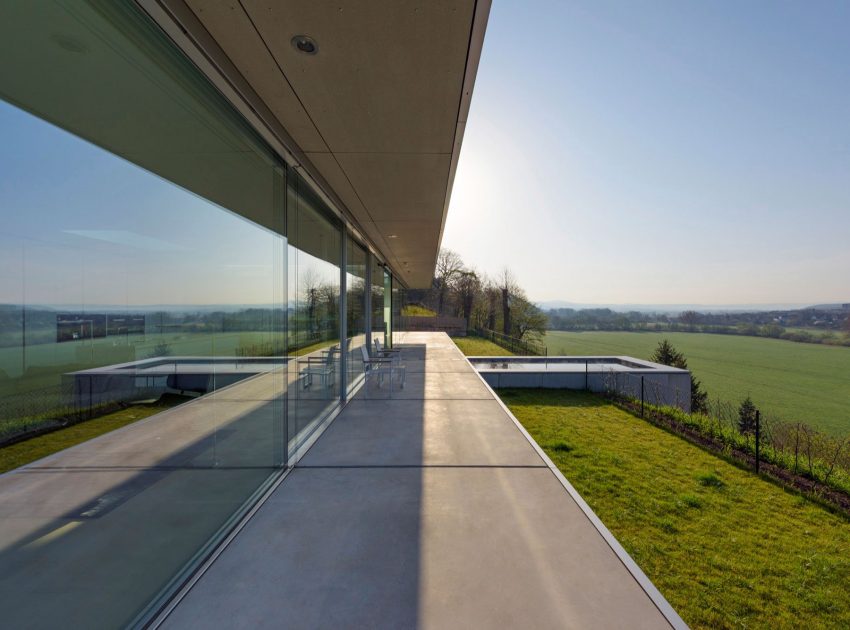
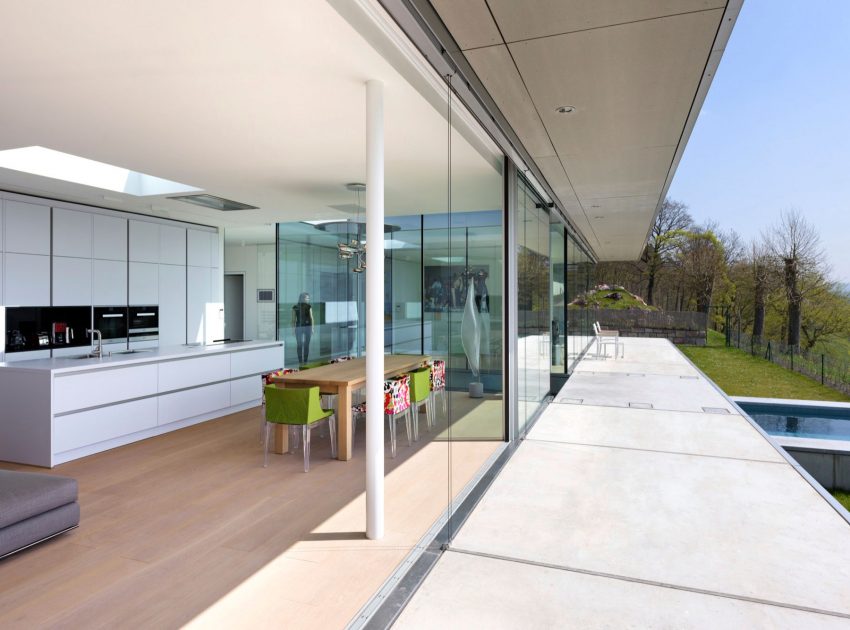
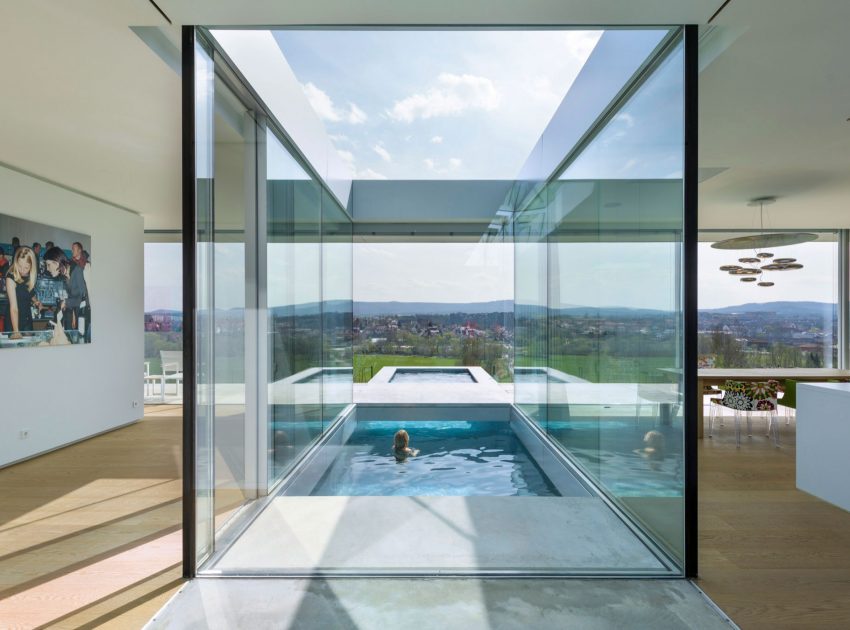
Read also: A Spacious and Comfortable Home with Minimalist Interiors in Vienna
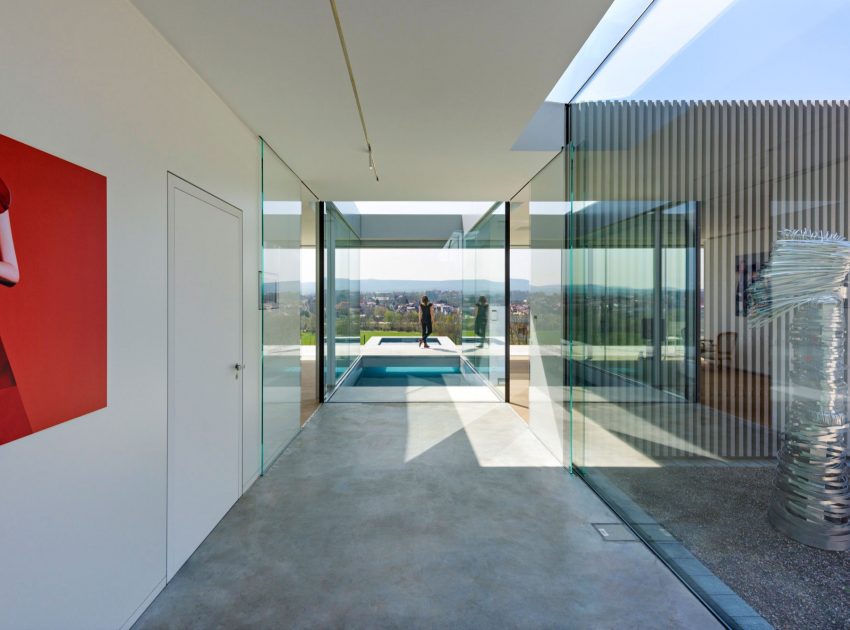
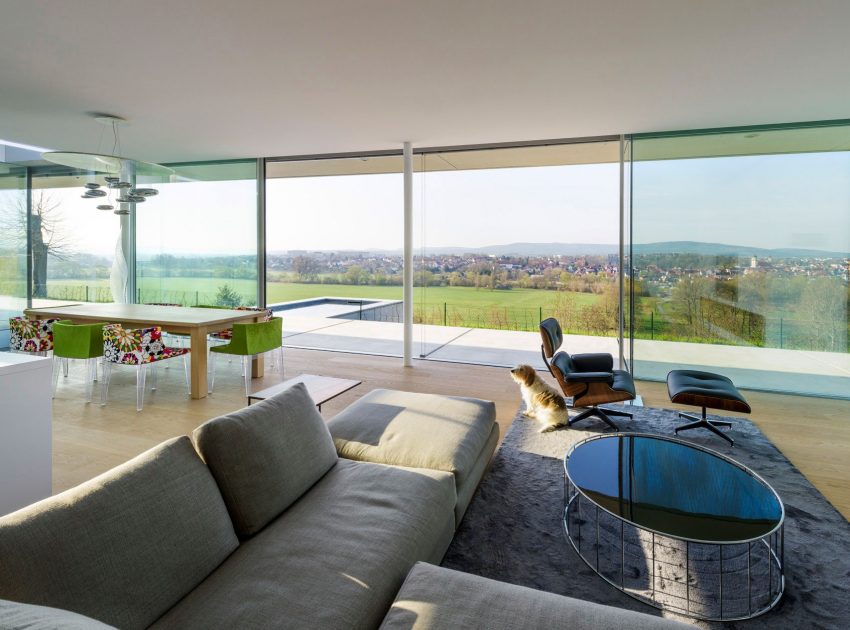
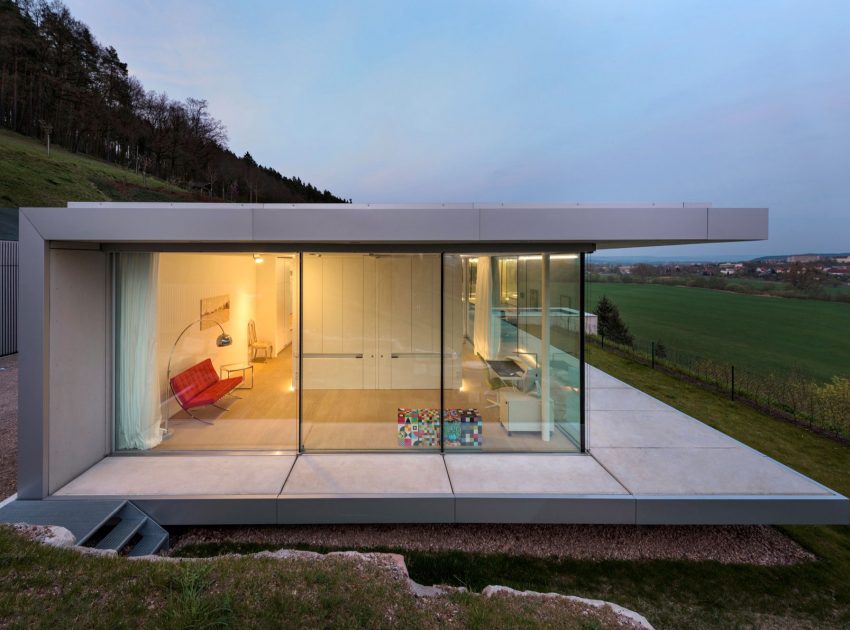
Next: A Stylish Contemporary Home with Luxury Interiors in Valencia, Spain
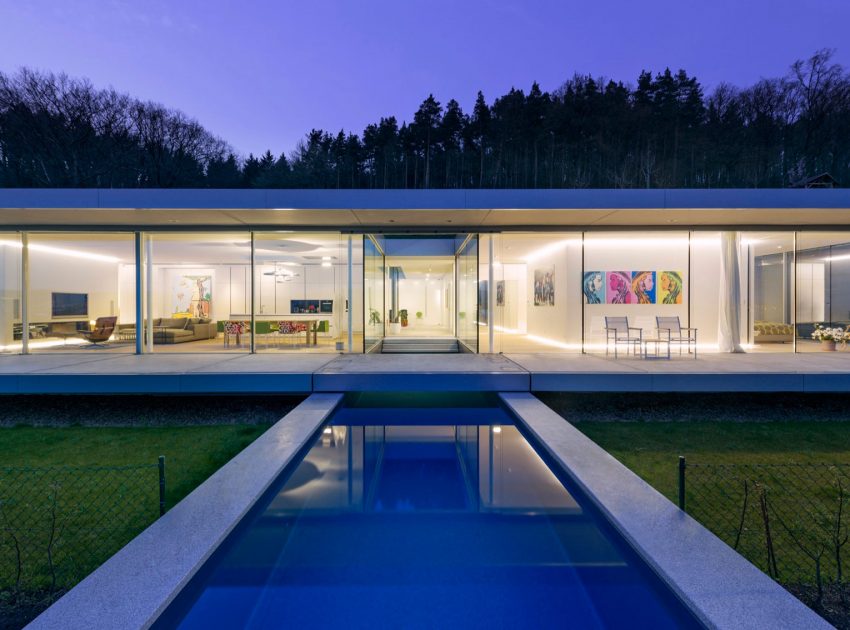
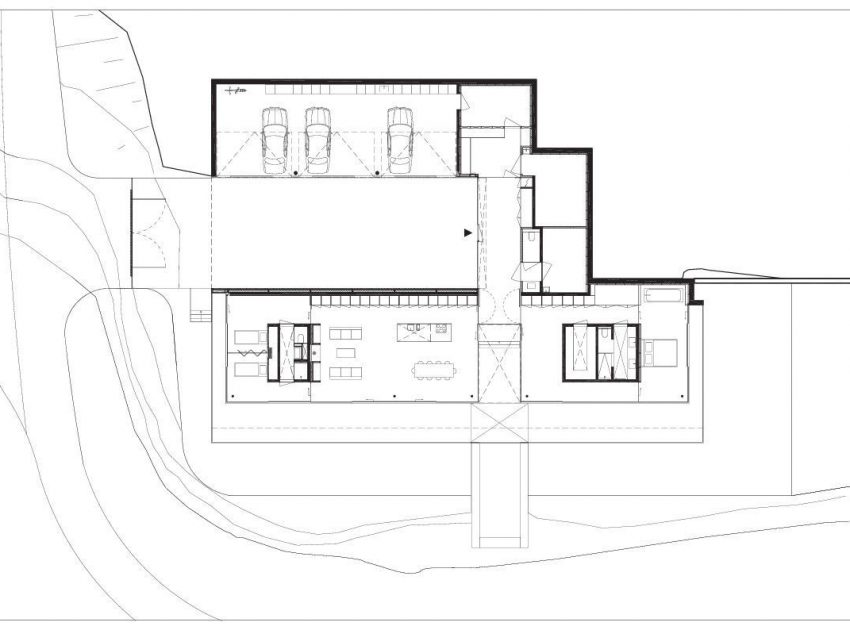
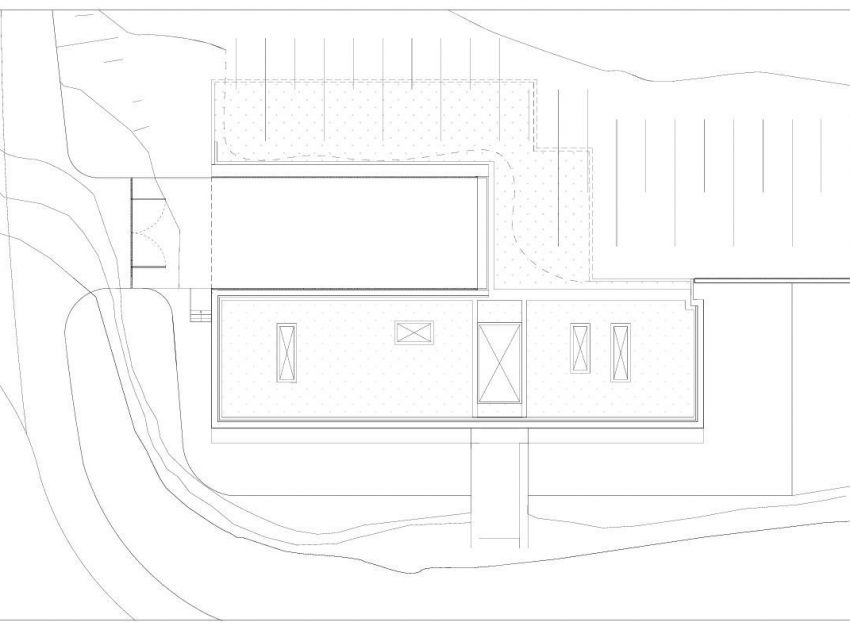
Check out: An Imposing Modern House with Sustainable and Luminous Interior and Waterfront Views in Golden Beach
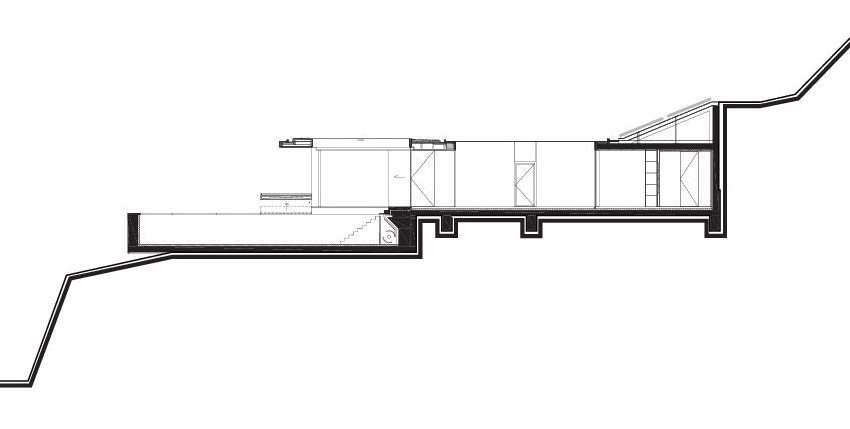

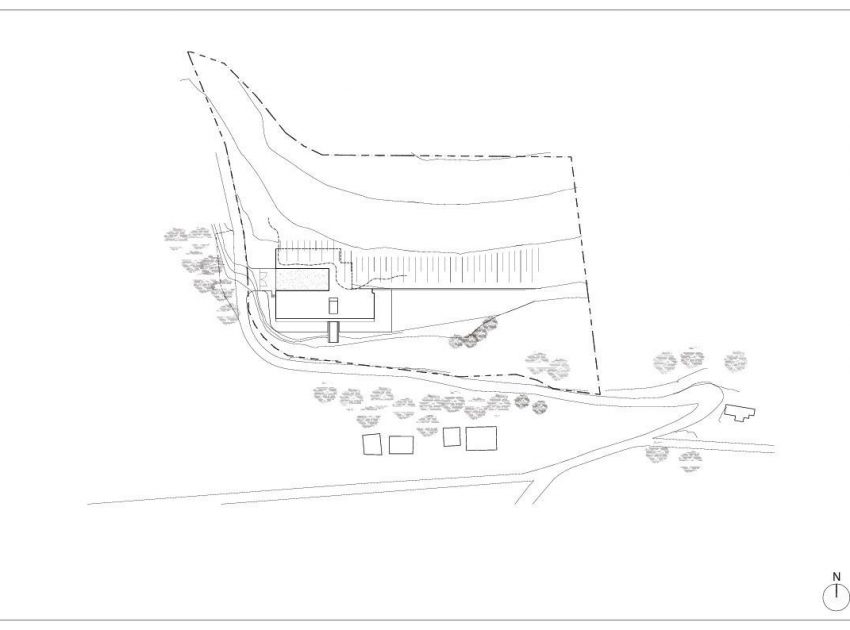

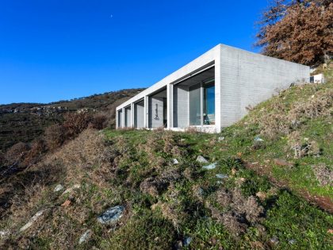
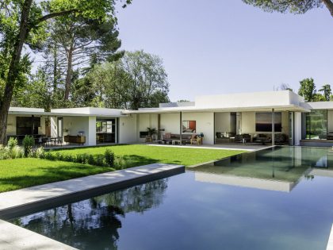
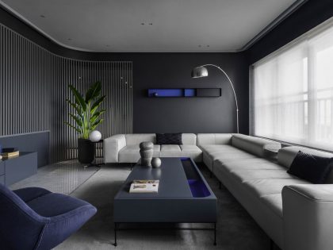
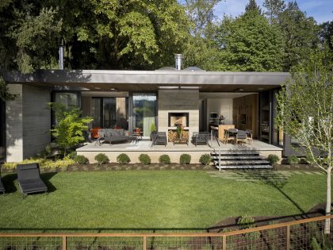
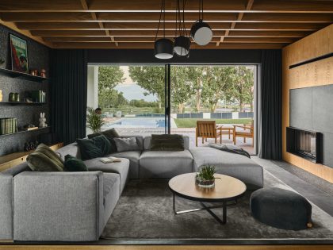
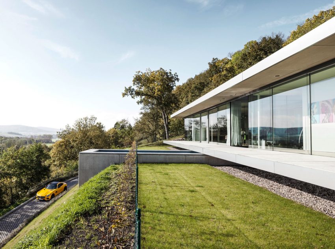
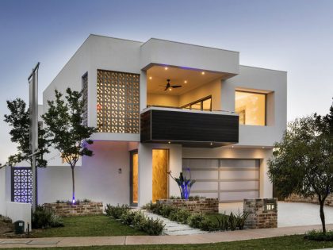
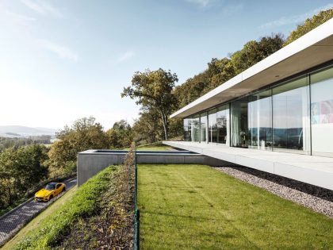
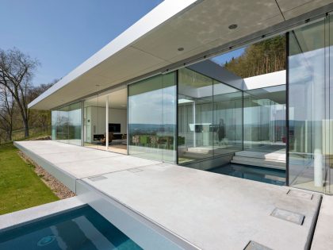
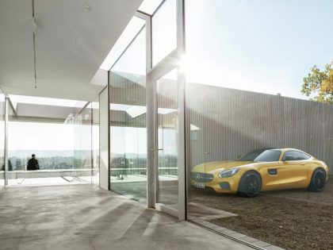
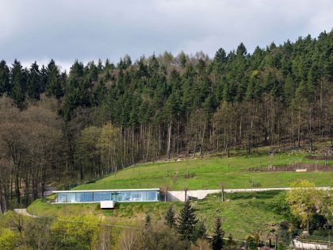
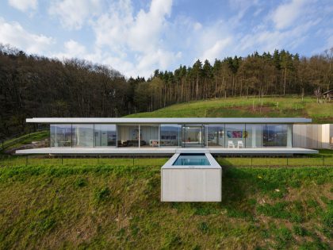
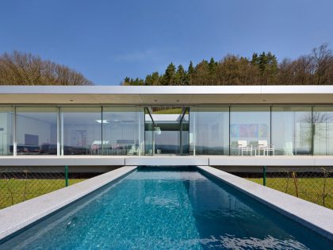
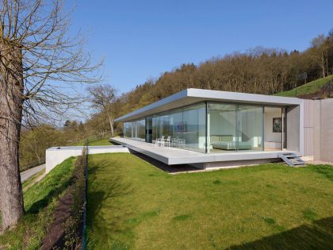
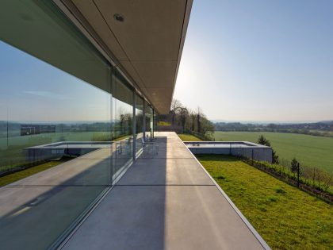
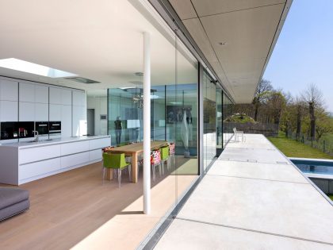
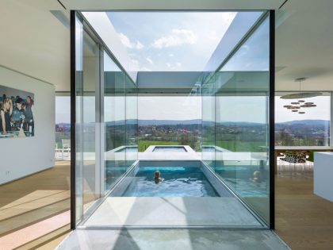
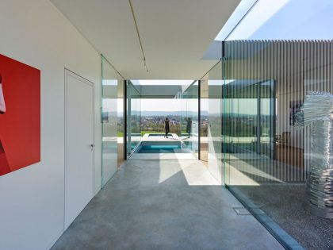
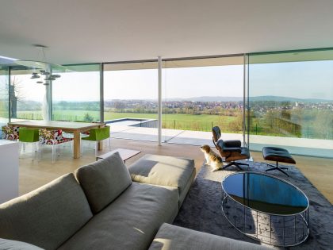
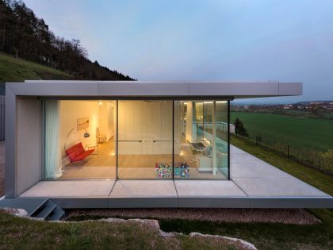
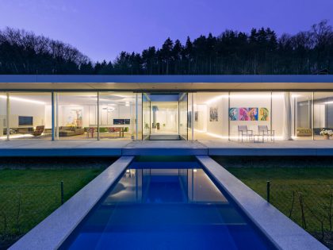
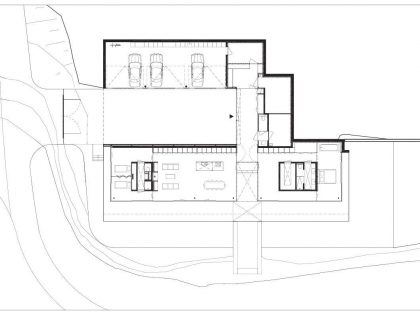
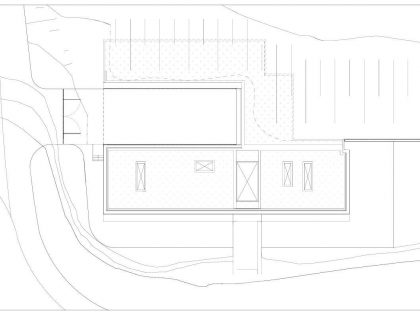
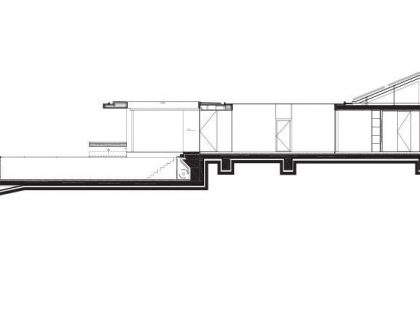
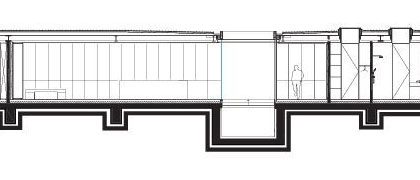
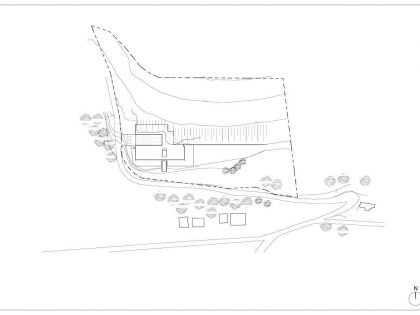
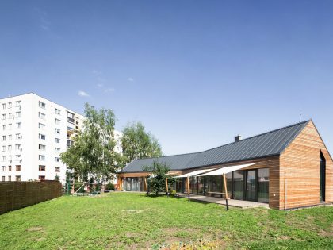
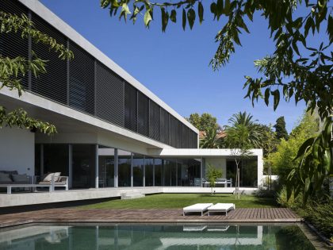
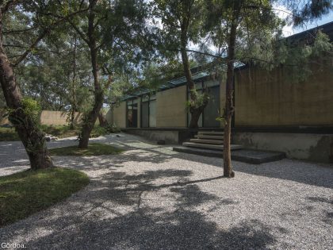
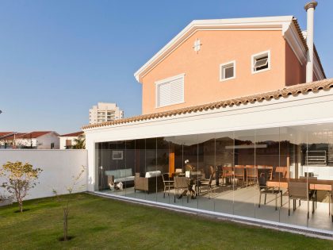
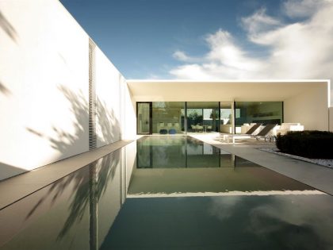
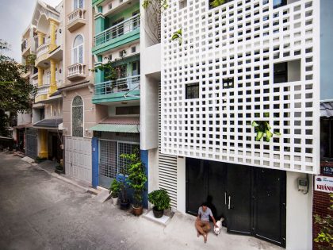
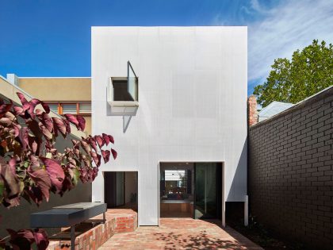
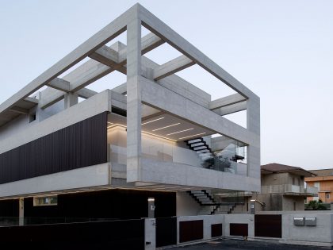
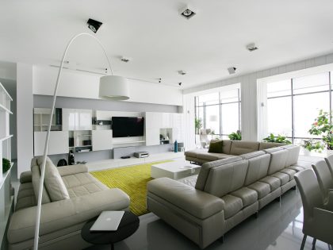
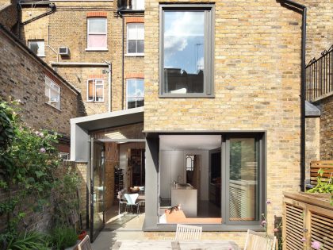
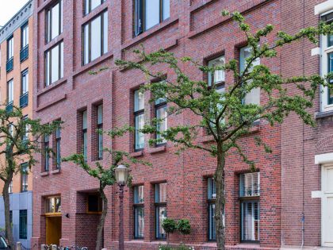
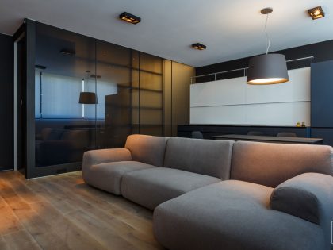
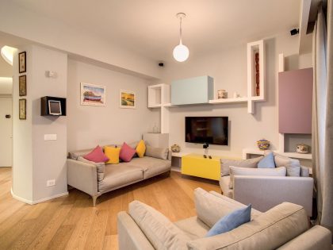
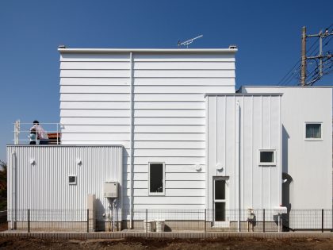
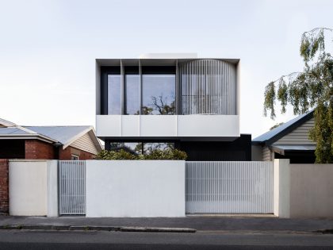
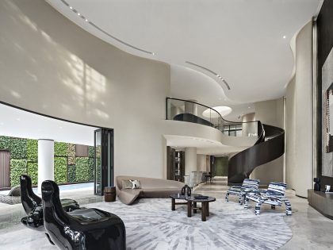
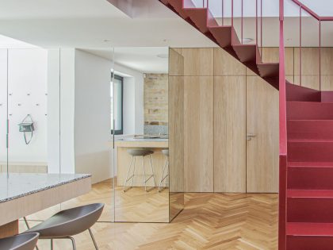
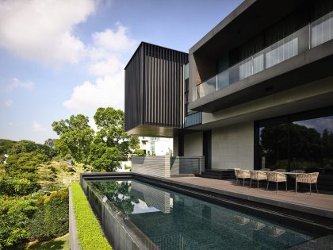
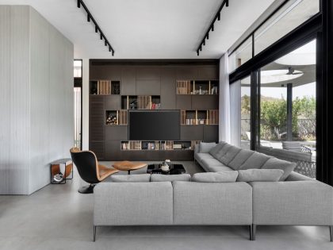
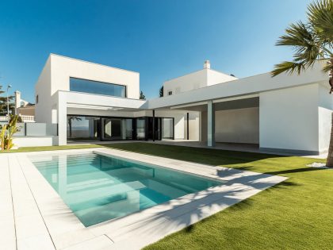
Join the discussion