War House by A+B architectes dplg
The site offers two singularities: a wooded area and an access by a pedestrian path. The intention was to enjoy the view towards the wood while providing privacy from path.
The principle of the house is the resultant of these two figures: a parallelepiped stretches 25 meters (82 feet) facing the woods, opening widely to the landscape by a large full height glass frame of 22 meters (72 feet). This volume is cut by a large mineral wall that creates a privacy from the neighboring, while distinguishing and organizing the interior spaces of the home life and auxiliary spaces.
The glass facade facing south is protected from summer through this extension of the roof sunshade sun, and the interior natural stone flooring extends to a generous wooden terrace. The openings in the north wall are minimized for thermal reasons and also to obtain a more intimate facade.
The small cantilevered box and the end of the glass corridor is the children’s area they can take a nap or read while enjoying the view. A secret passage is arranged to allow passage of the corridor to the room.
The structural system mad of prefabricated laminated wood panels, combined with the aesthetic quality of the exposed wood has allowed a formal liberty. Thus, the entire ceiling of the house is a large area of solid wood without apparent fallout beam, which extends far to the outside, visually enlarging the interior space.
Photos by: A+B architectes dplg & Vue en Ville
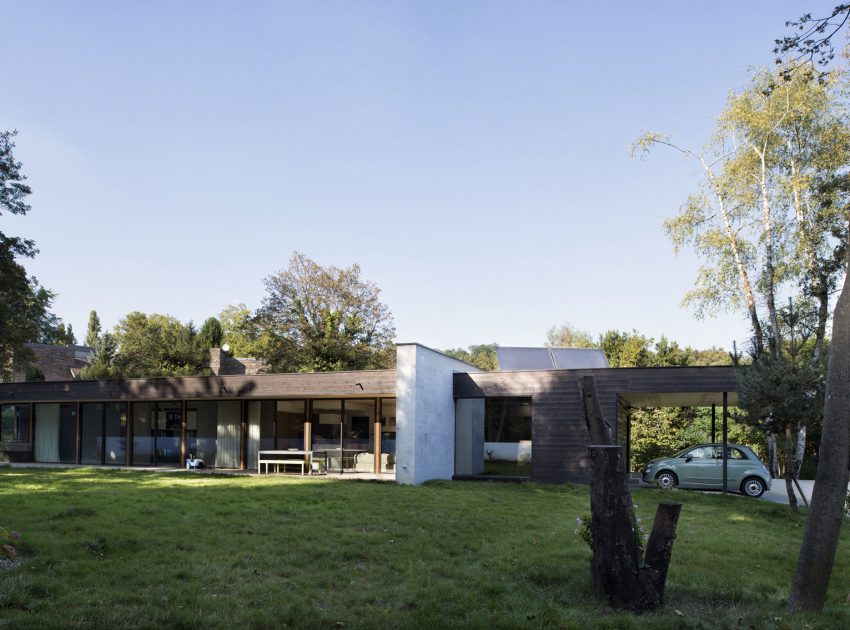
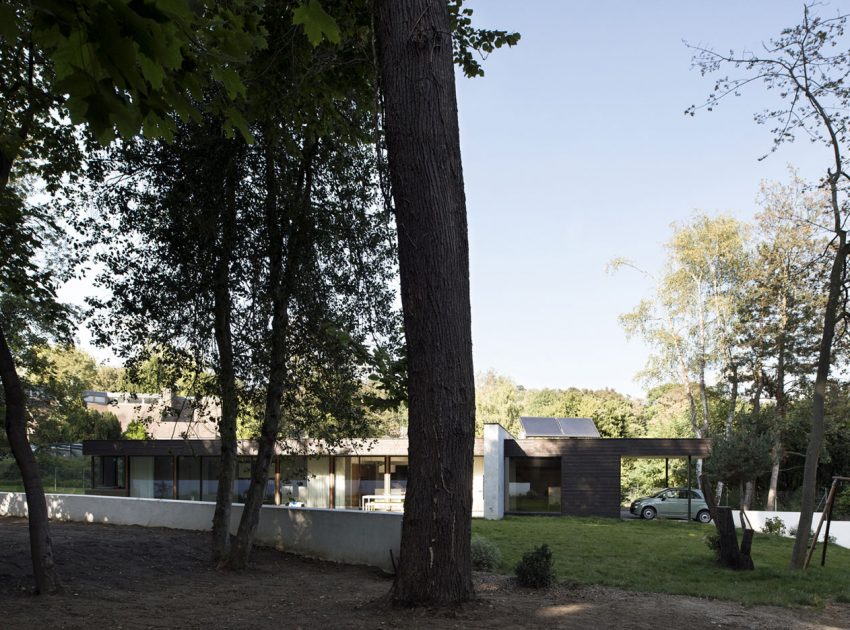
View more: A Stunning Contemporary Home with Natural Wood Frames in Area Novara, Italy
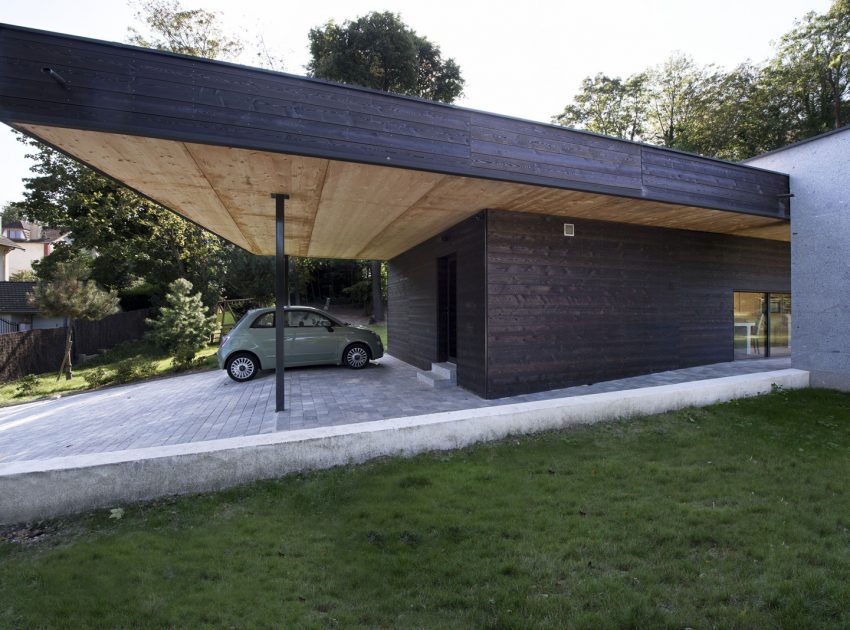
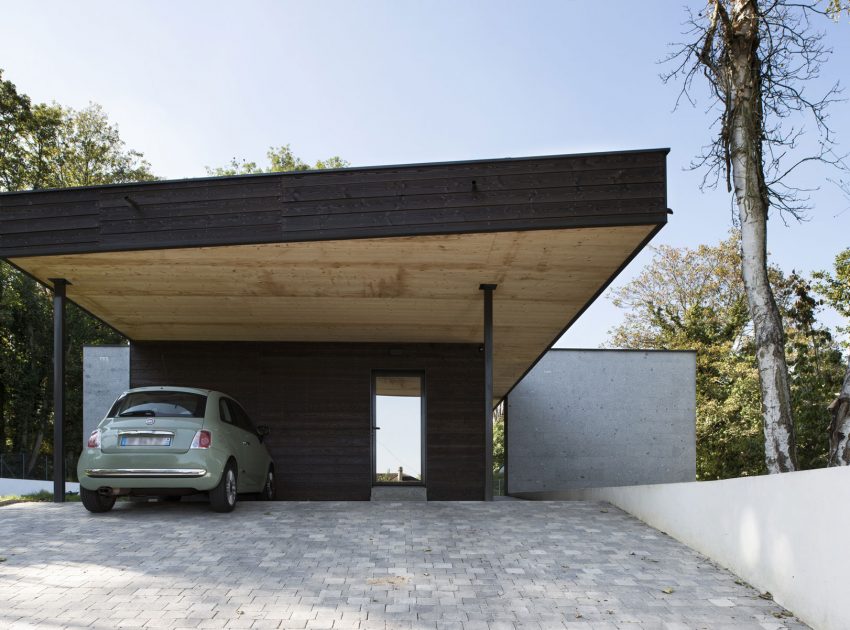
Related: A Stylish and Spacious House Full of Vibrant Character in Floreat
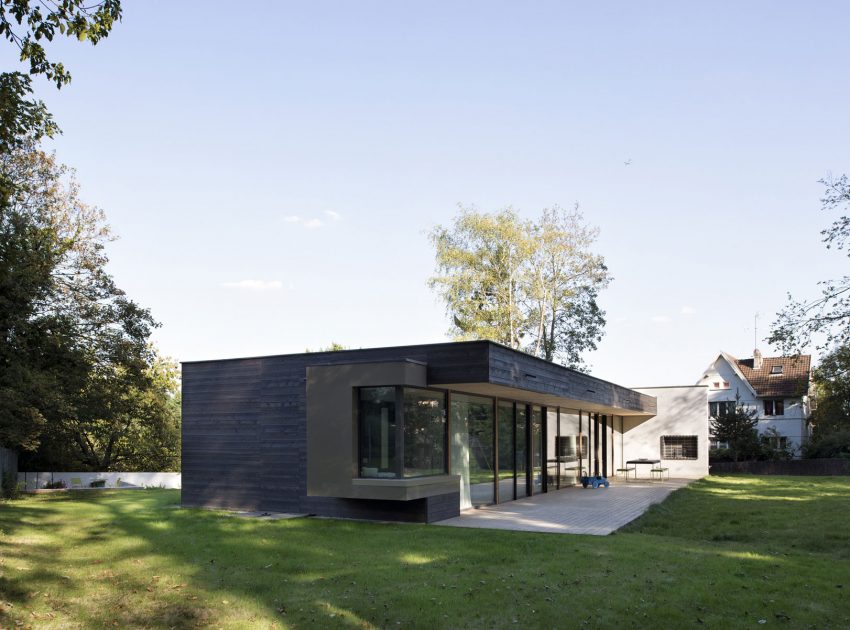
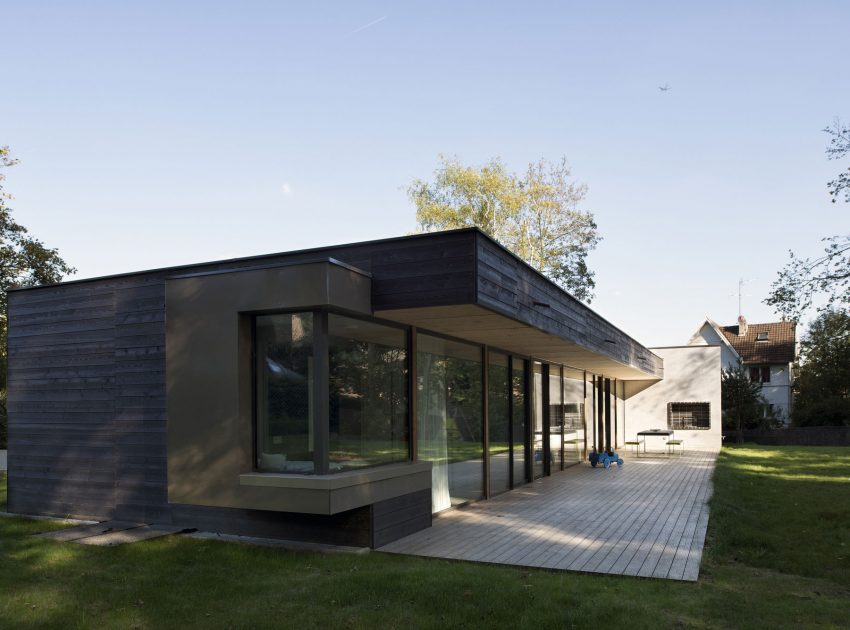
Here: A Stylish Concrete Home with Indoor Swimming Pool and Terrace with Quiet View in Son Vida
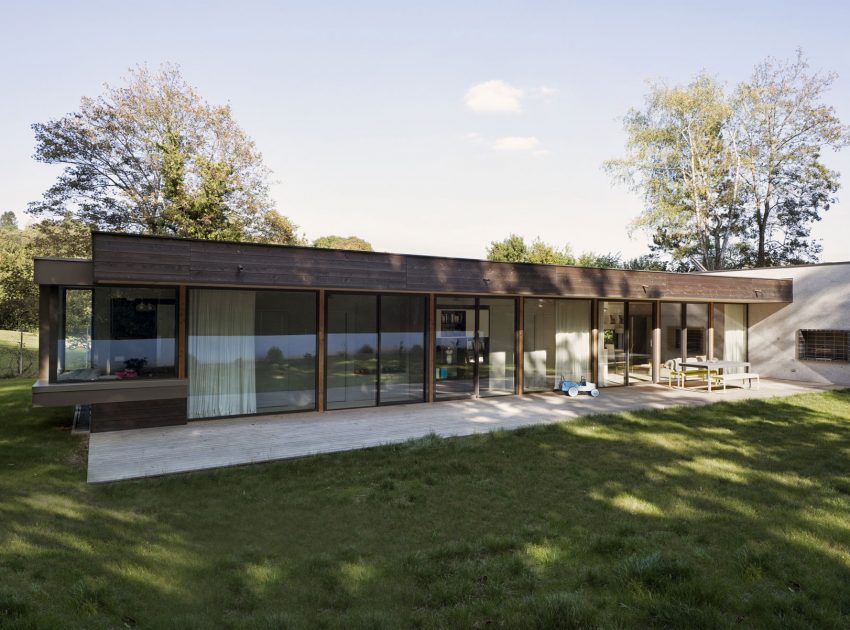
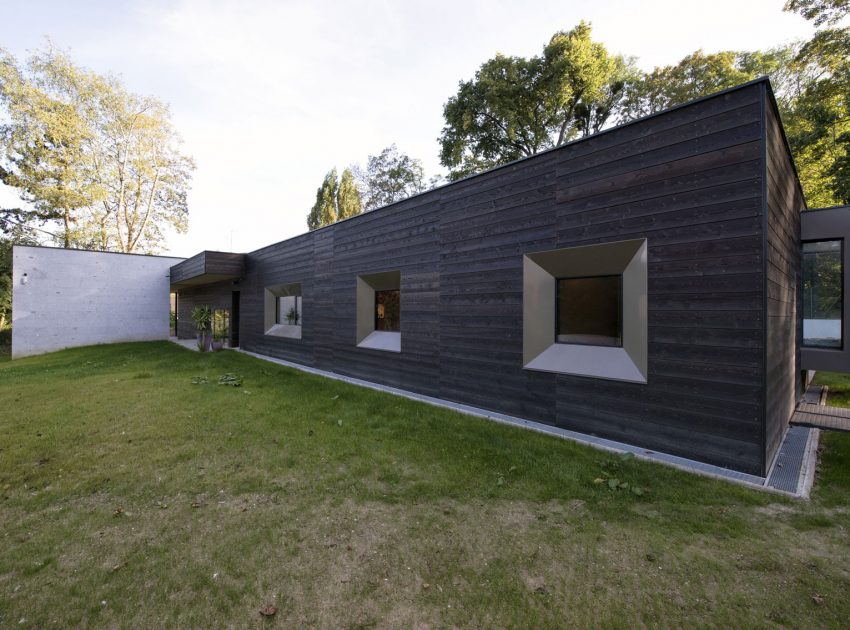
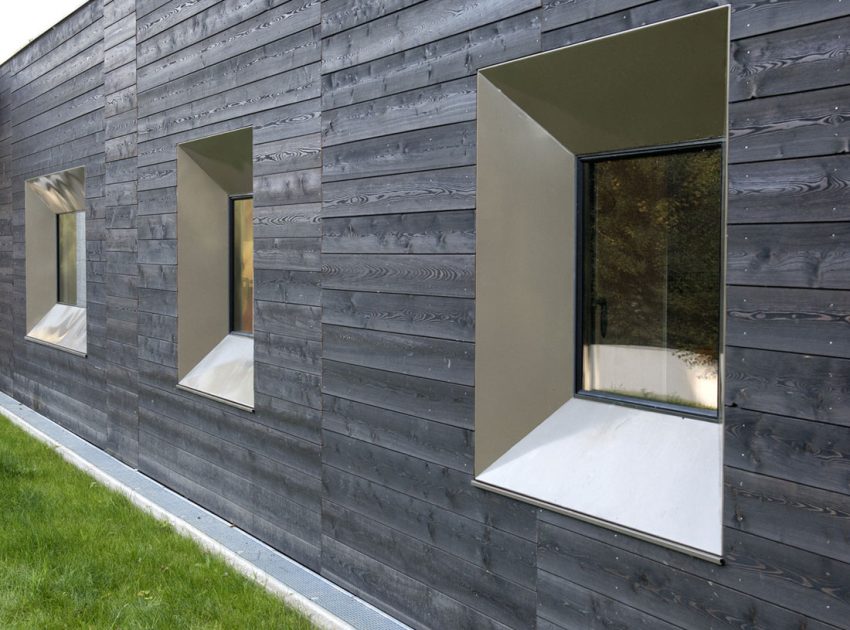
Read also: A Bright and Beautiful Countryside Home Surrounded by a Vast Expanse in Vezet, France
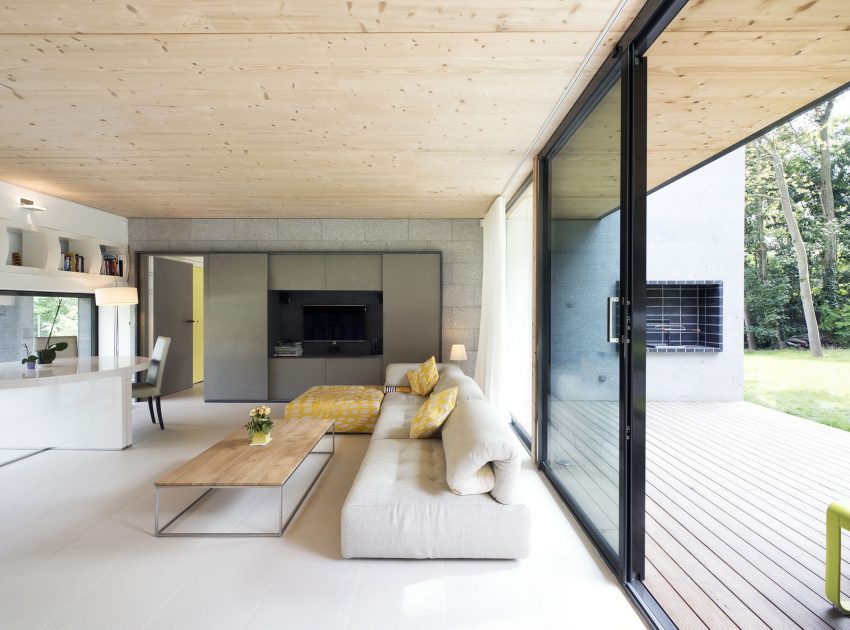
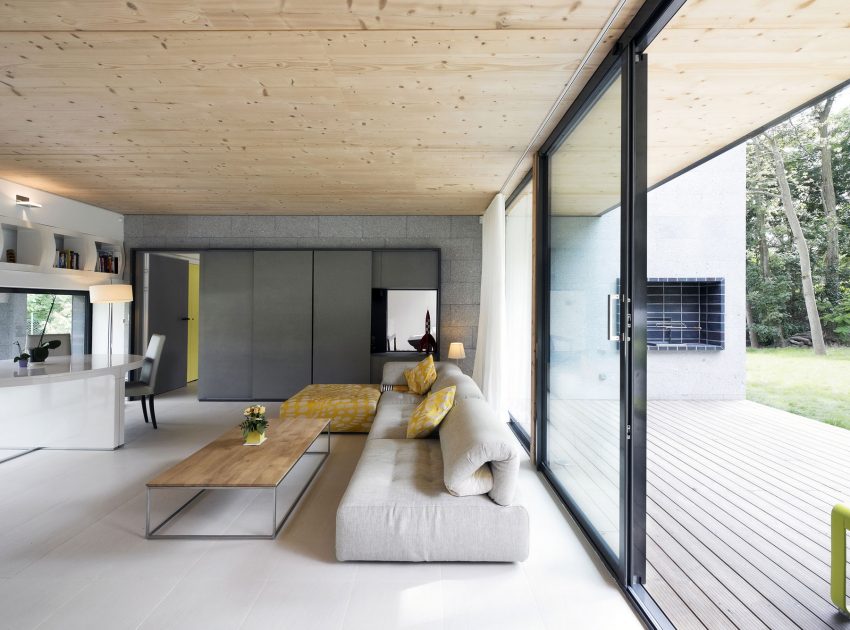
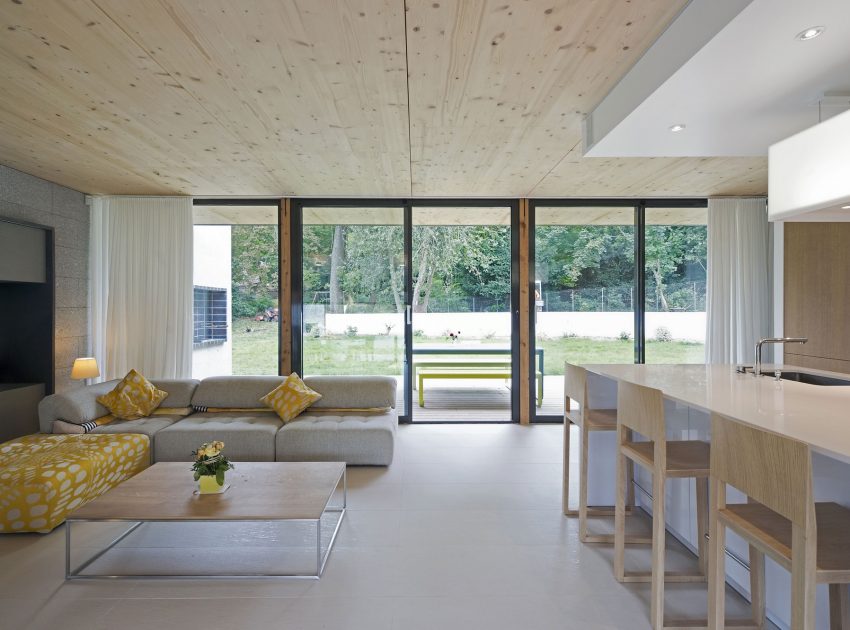
Next: EVONIL Architecture Designs a Contemporary Home in Jakarta, Indonesia
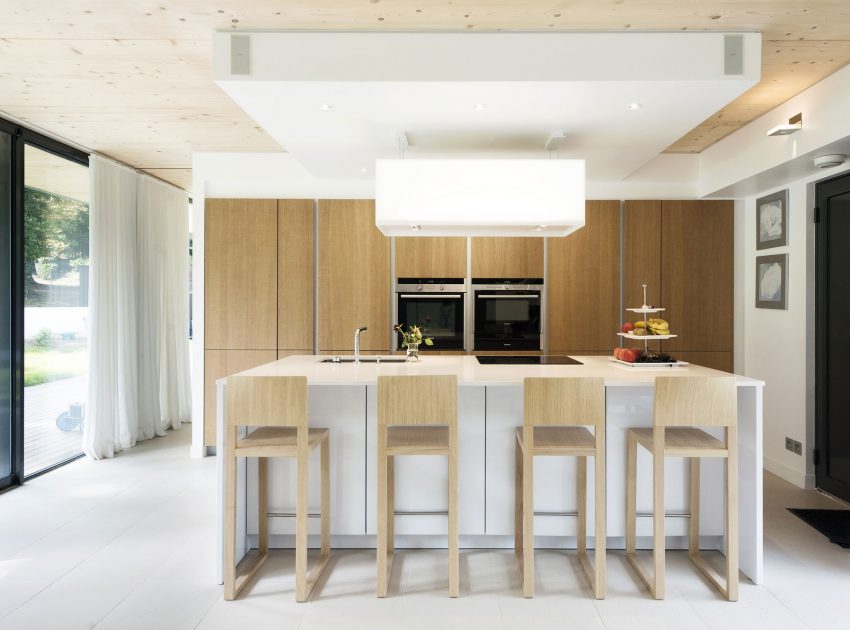
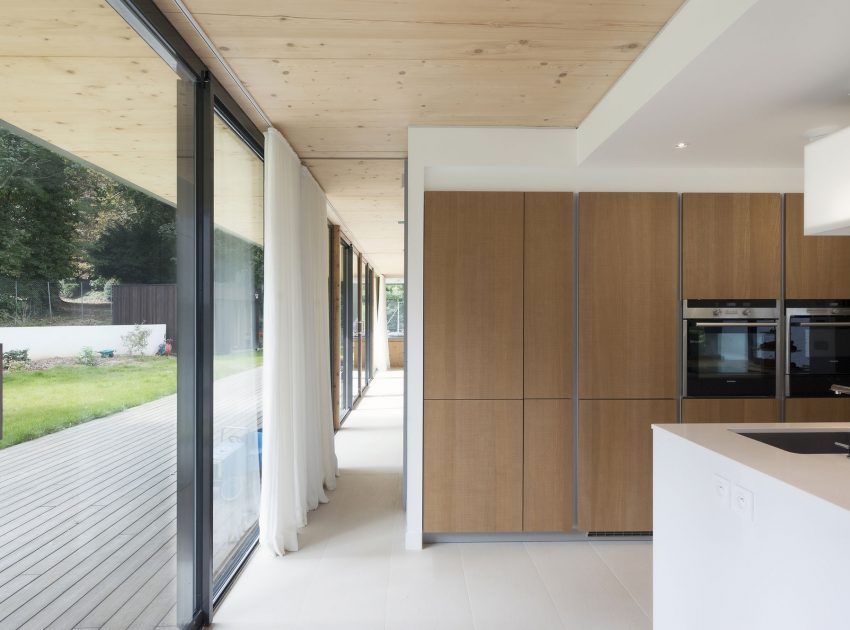
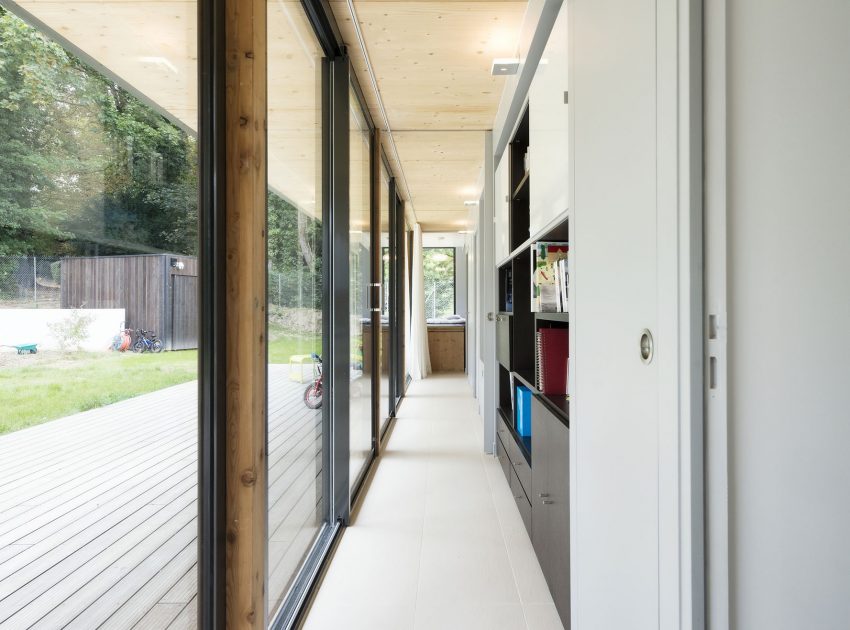
Check out: A Stunning Contemporary Home Overlooks Lush Green Landscape in Mehsana, India
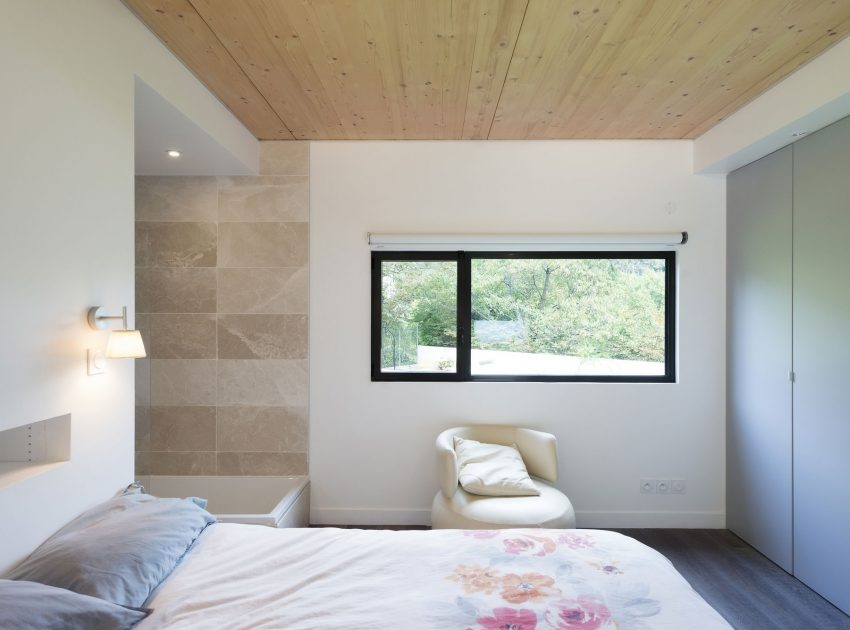
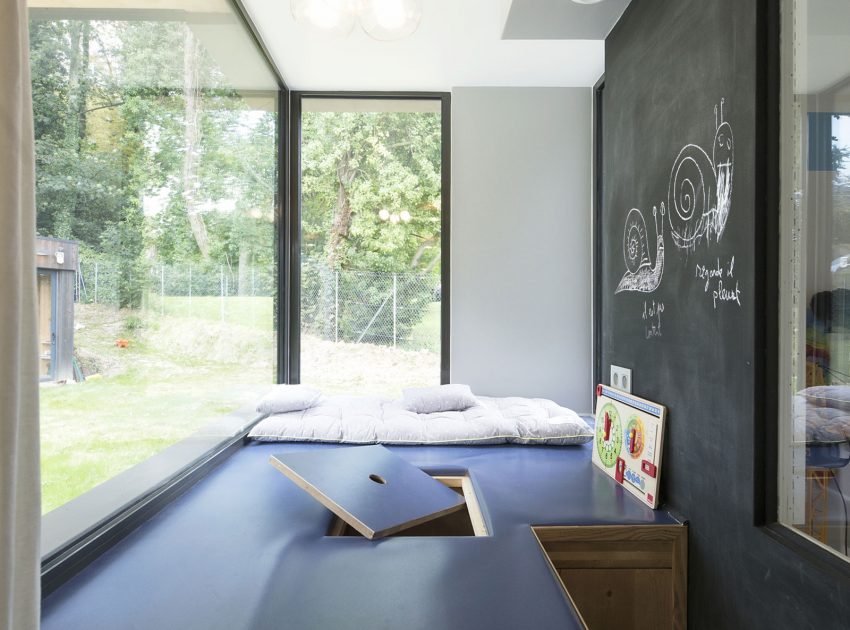
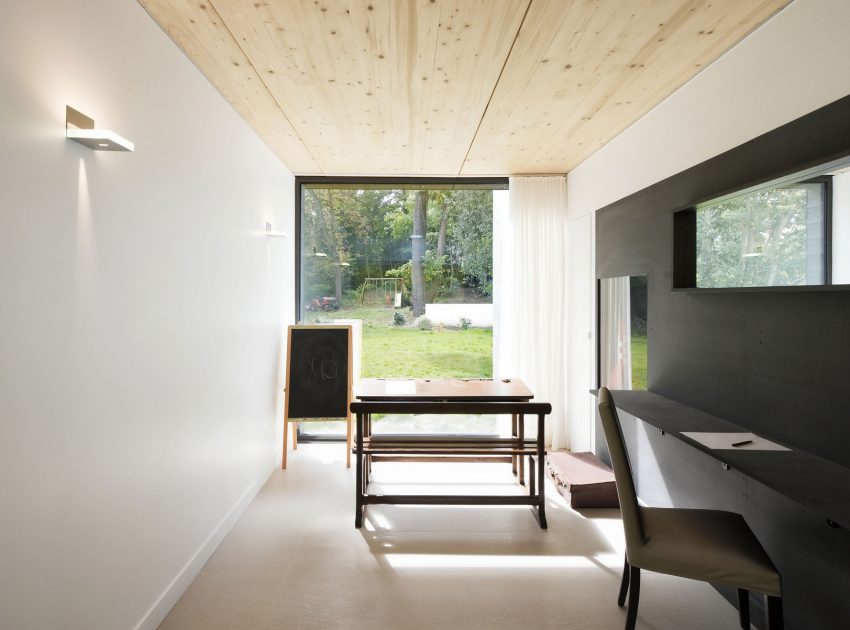
Read more: A Beautiful Modern Brick House with Stunning Skylight and Vegetation in Las Rozas
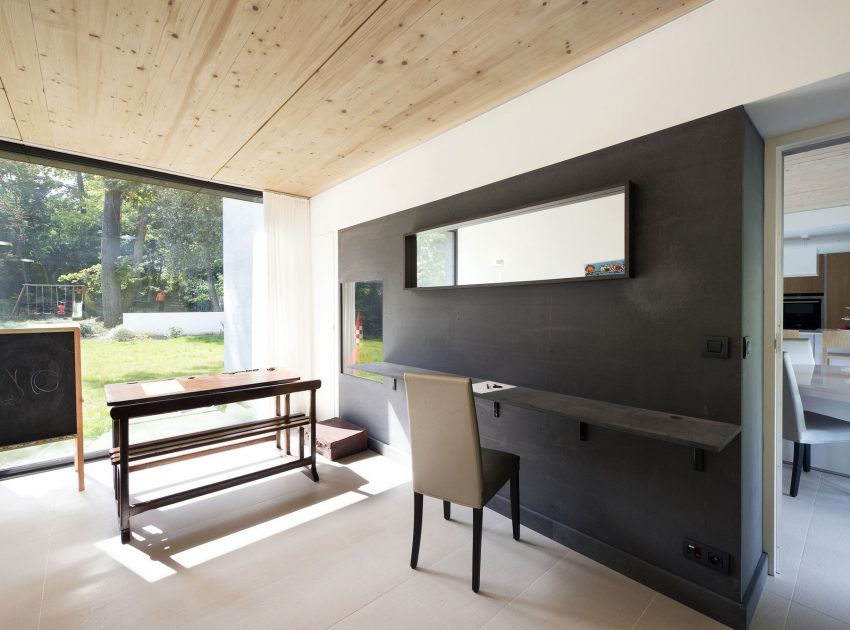
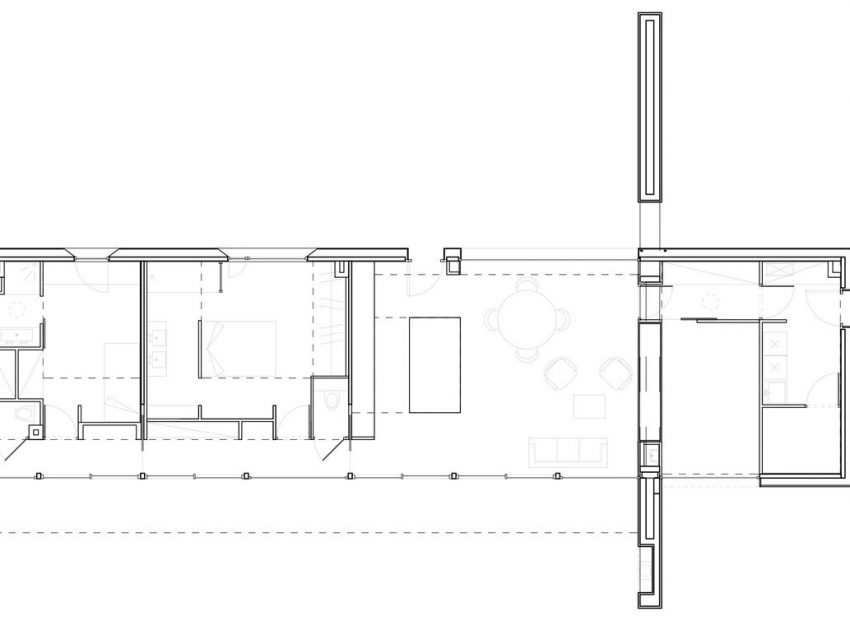
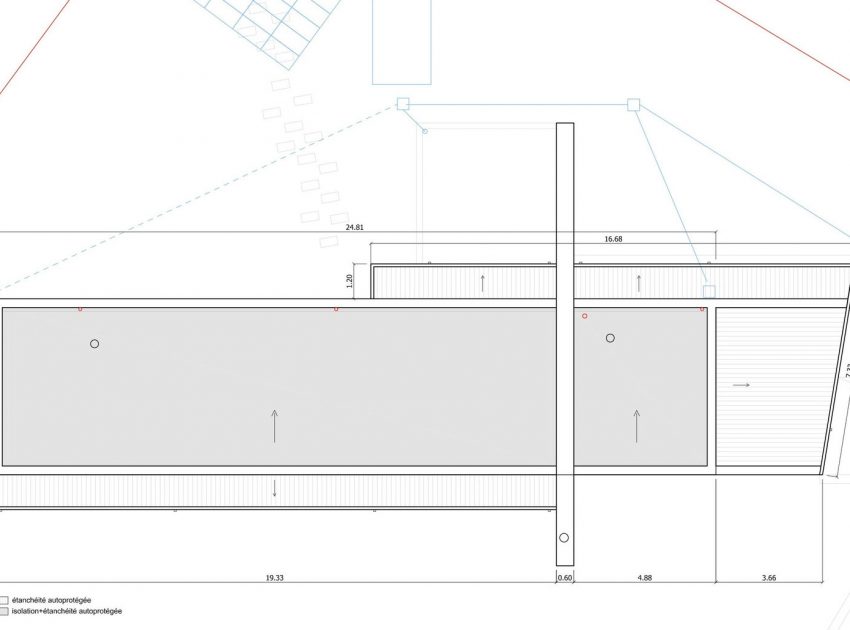
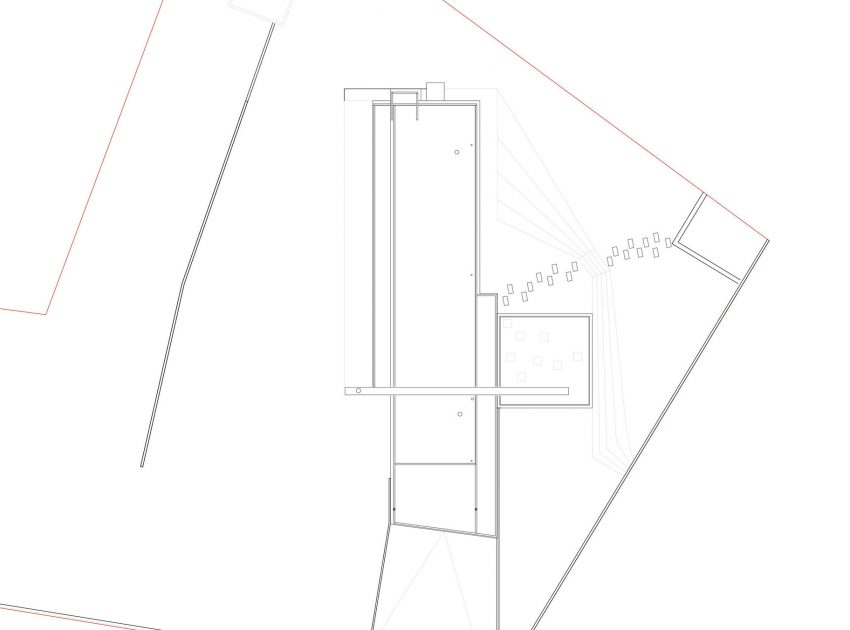
See also: Fu Design Studio Creates a Beautiful Modern Home in New Taipei City, Taiwan
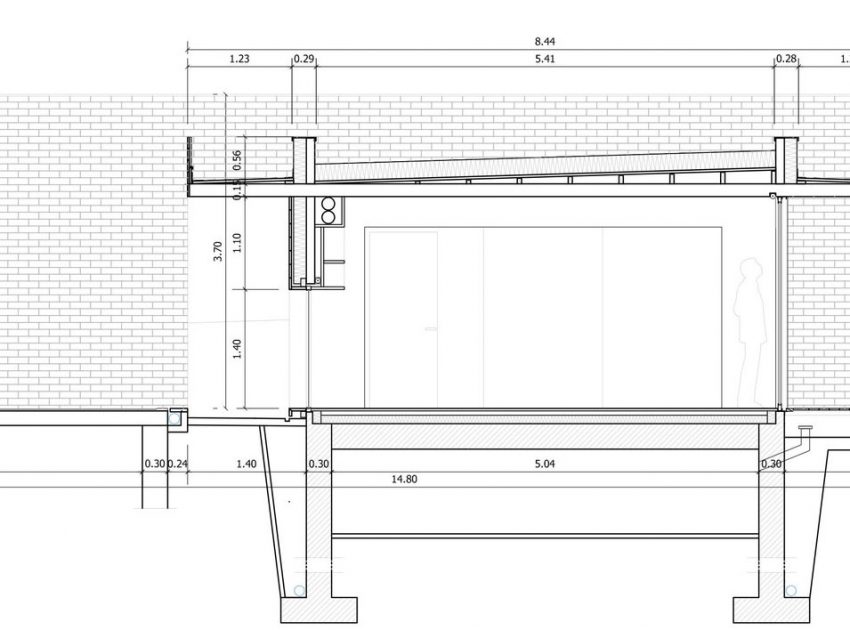
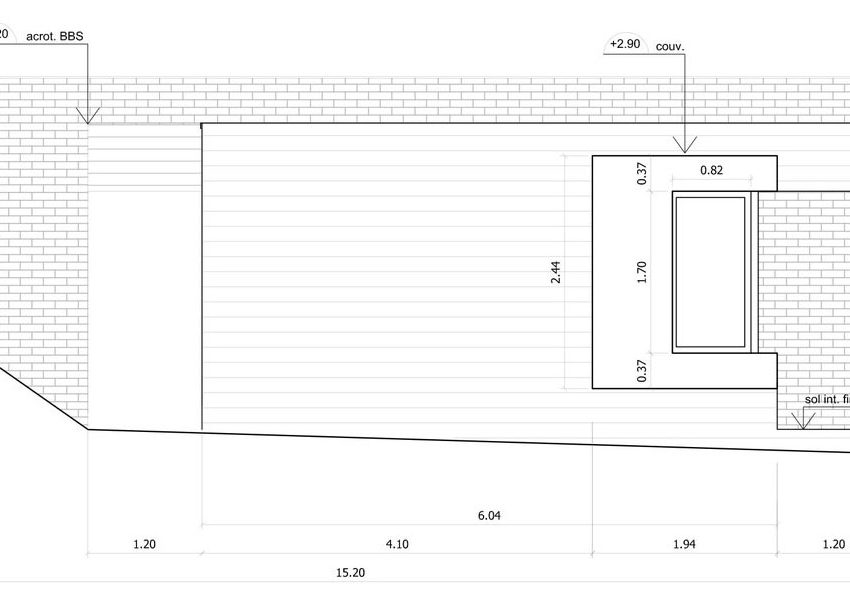
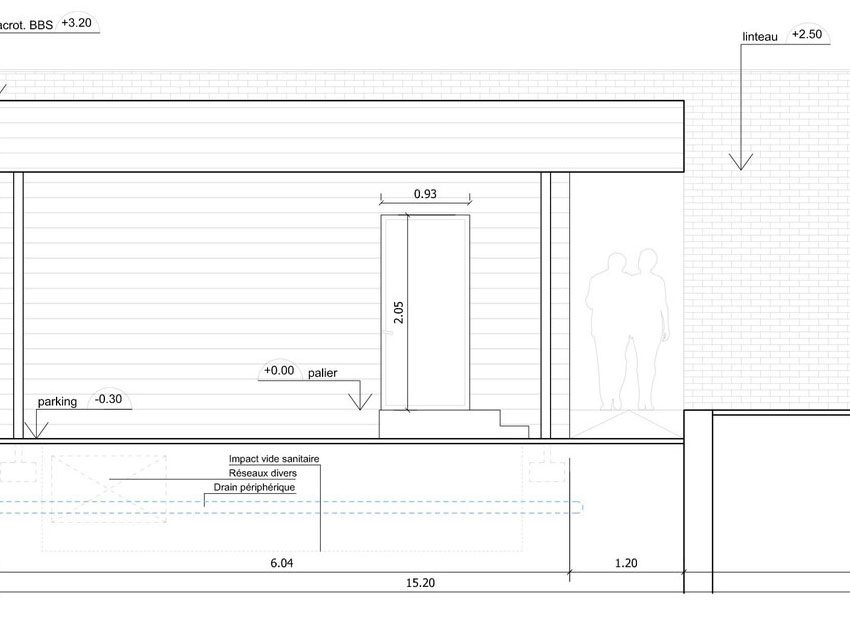
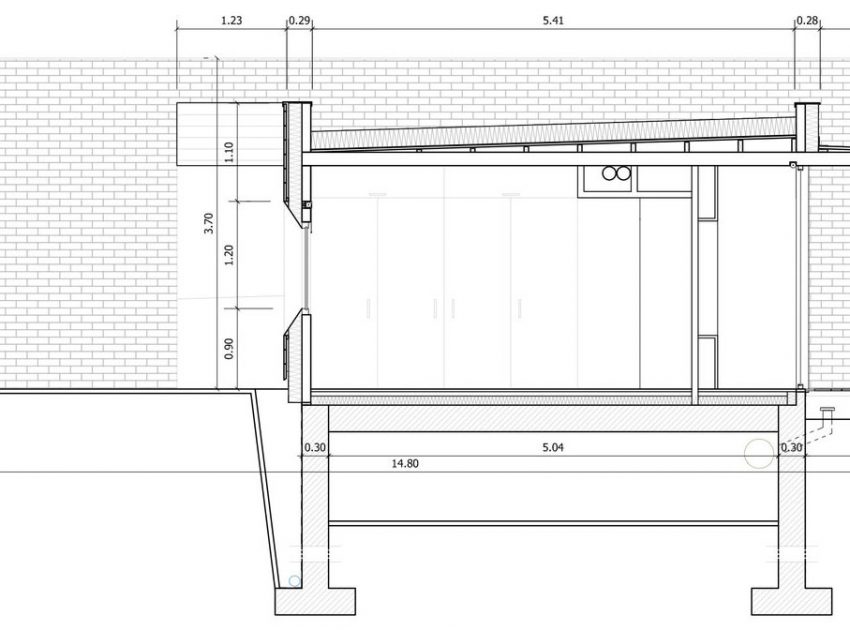
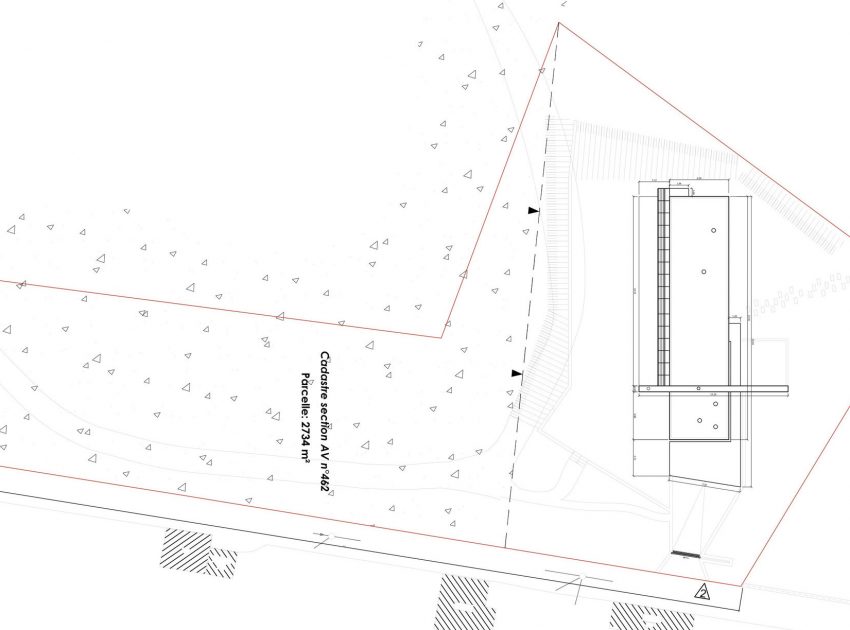

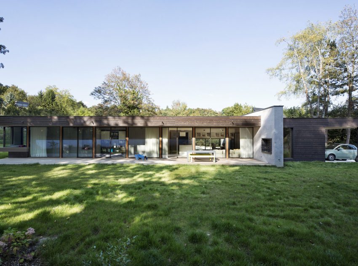
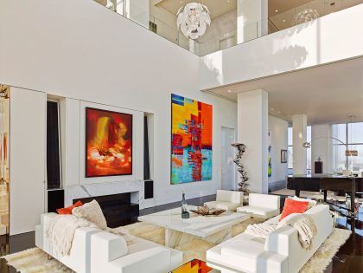
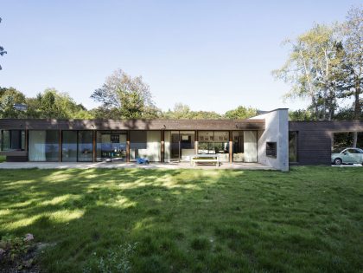
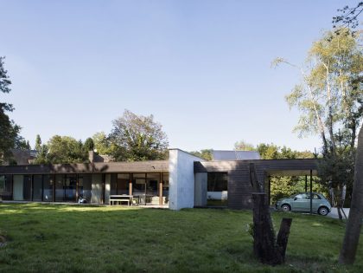
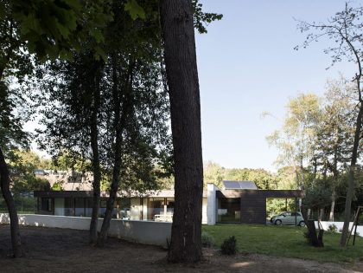
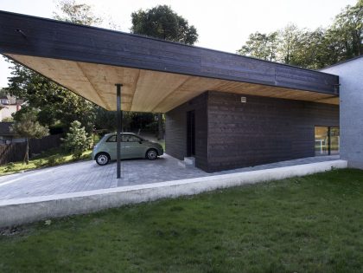
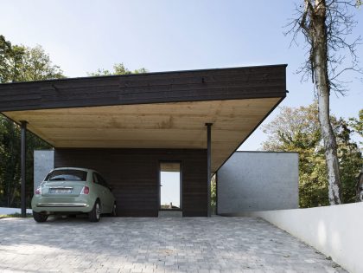
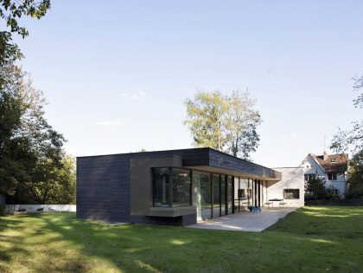
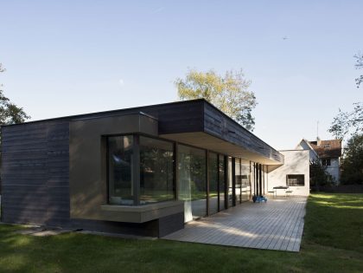
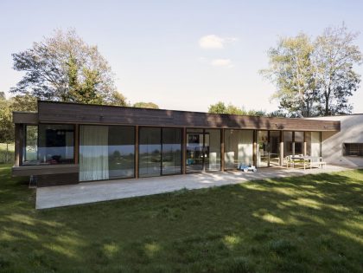
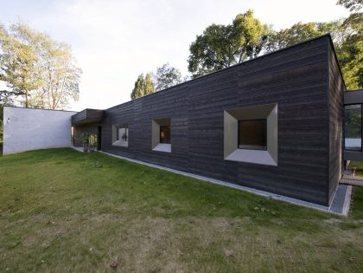
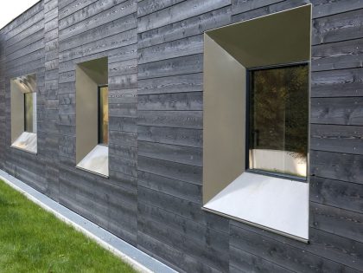
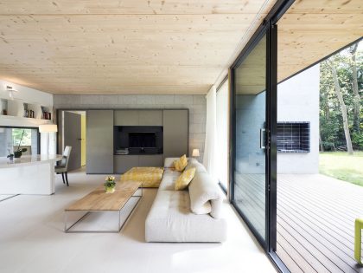
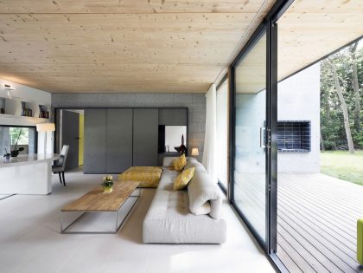
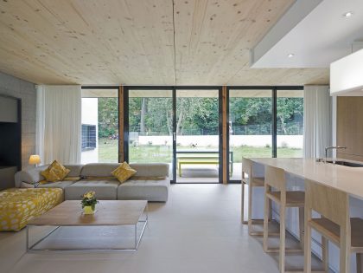
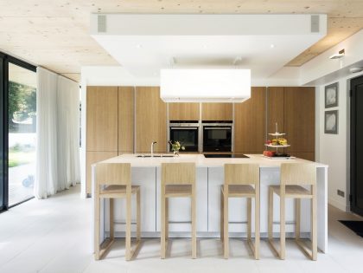
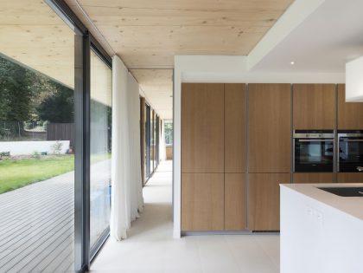
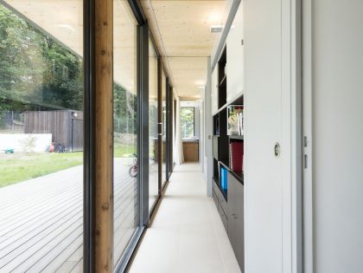
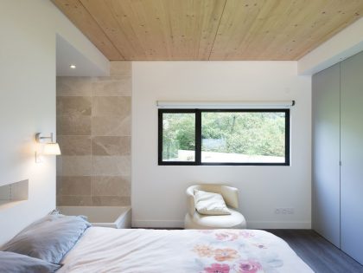
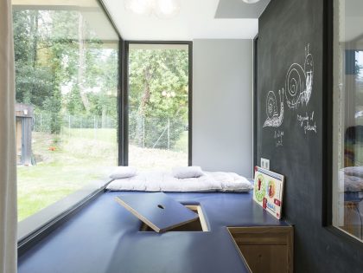
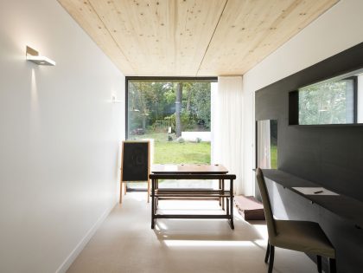
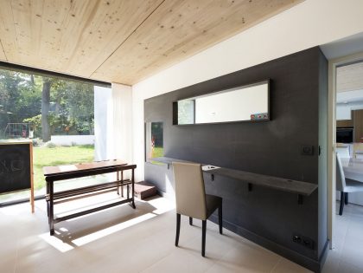
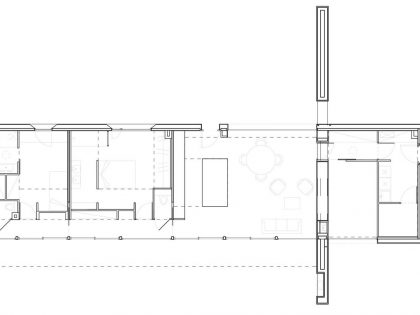
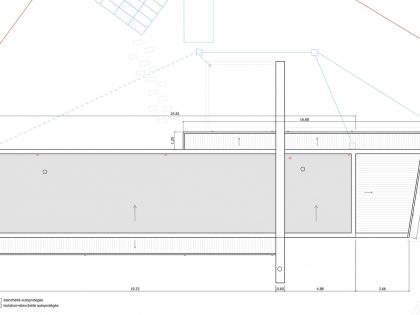
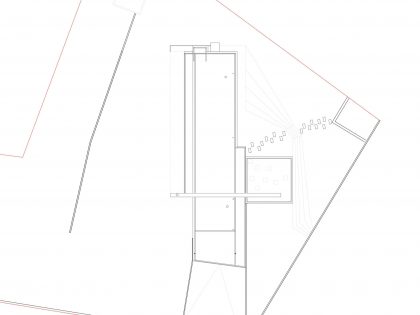
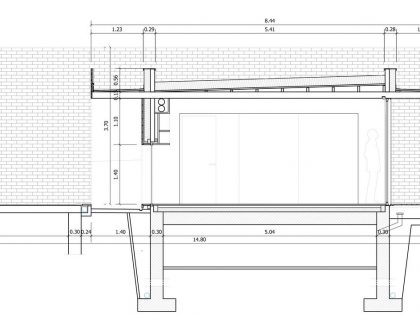
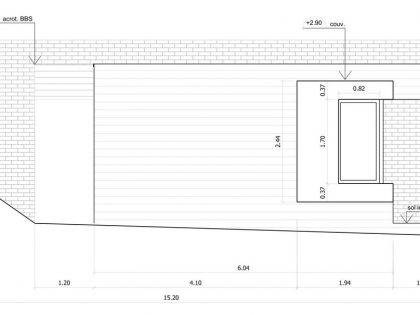
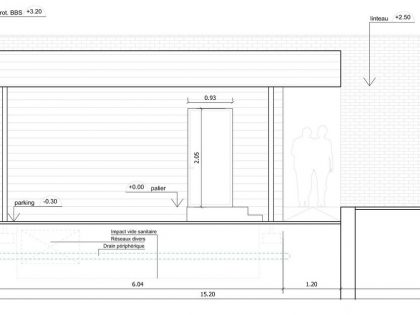
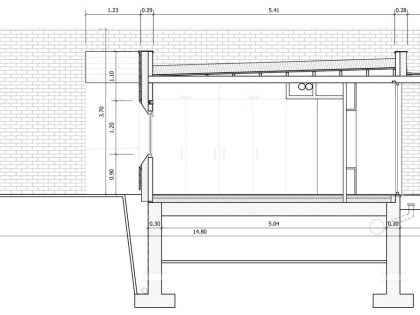
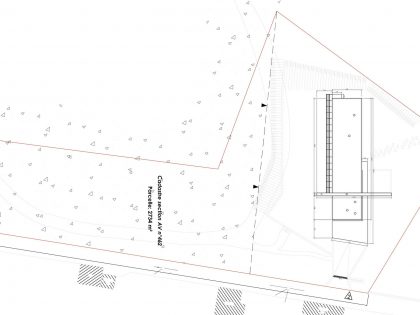
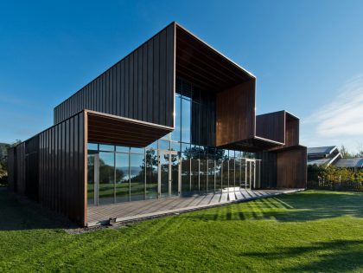
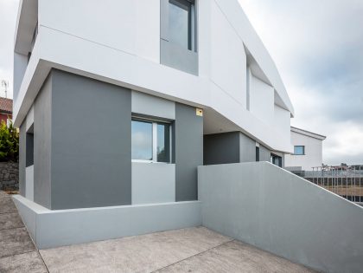
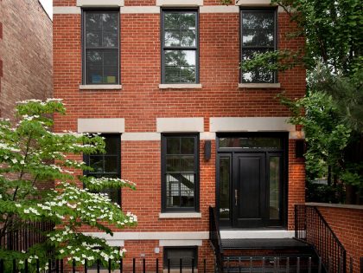
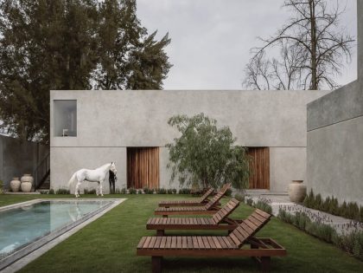
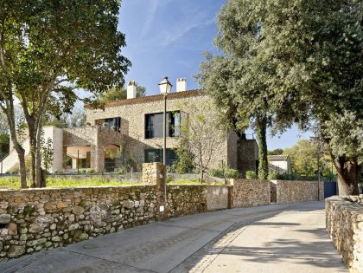
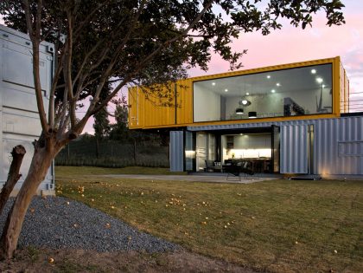
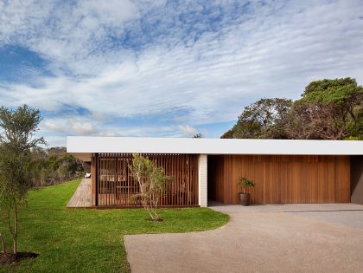
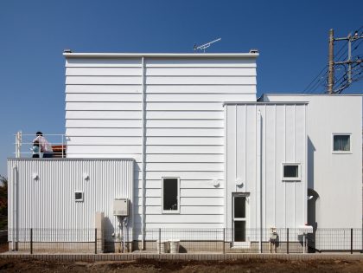
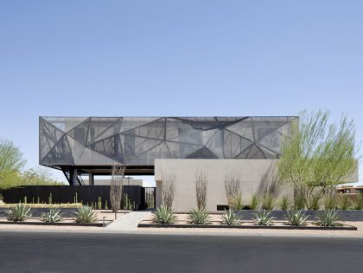
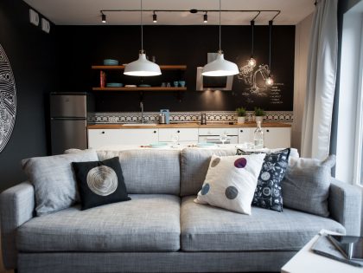
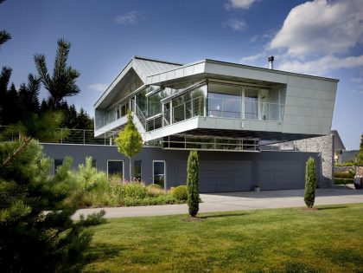
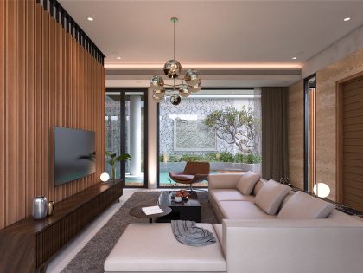
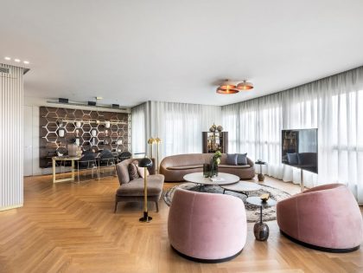
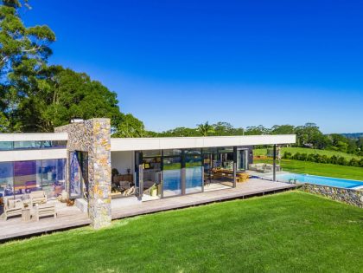
Join the discussion