19 Sunset Place by ipli architects
19 Sunset Place is a bungalow house located in the modern city-state of Singapore. The house is an integration of the old and the new, a house within a house.
Integrating the old and new
The existing house was a house from the development project in the sixties. Its walls are finished by classic red bricks and dark solid timber strips. The timber floor and stairs are also very well preserved. It was evident that the previous owner loved and cared for this house; it would be a shame to demolish such a charming building. However, its existing size could not meet the space requirements of the client. Thus the strategy of enveloping the existing house with a larger concrete shell was formulated.
Materiality
The new enveloping structure is made from board marked off-form reinforced concrete, grafted partially over the preserved brick walls. The board marked texture echoes the existing timber façade. The rustic combination produced an architectonic richness. The concrete structure layers over original parts of the house to create new tactile spaces in the form of a sheltered patio, balconies, and a semi-outdoor shower. Spaces flow from one into another, revealing glimpses of the old and the new, of contrasting materiality. A walk through the house is an endless journey of delightful surprises.
Photos by: ipli architects & Jeremy San
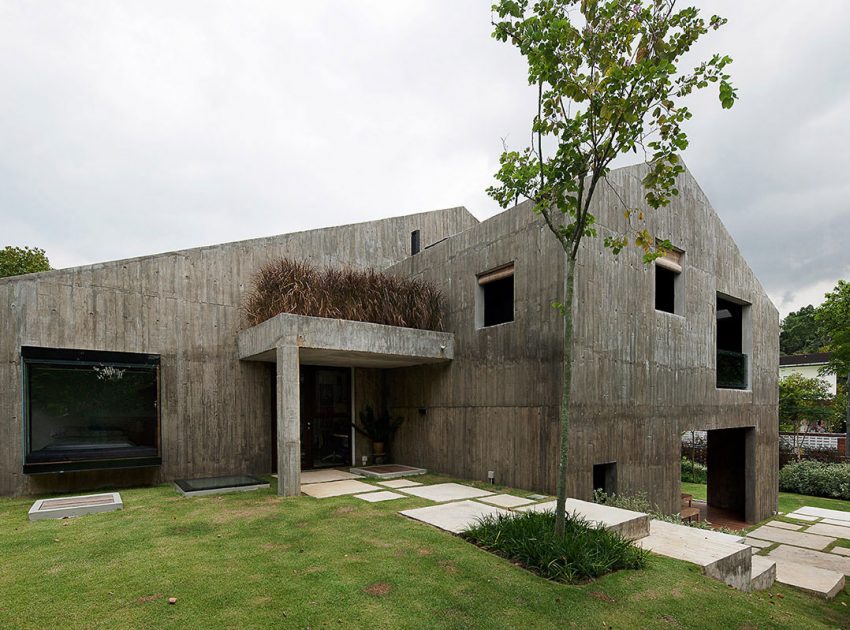
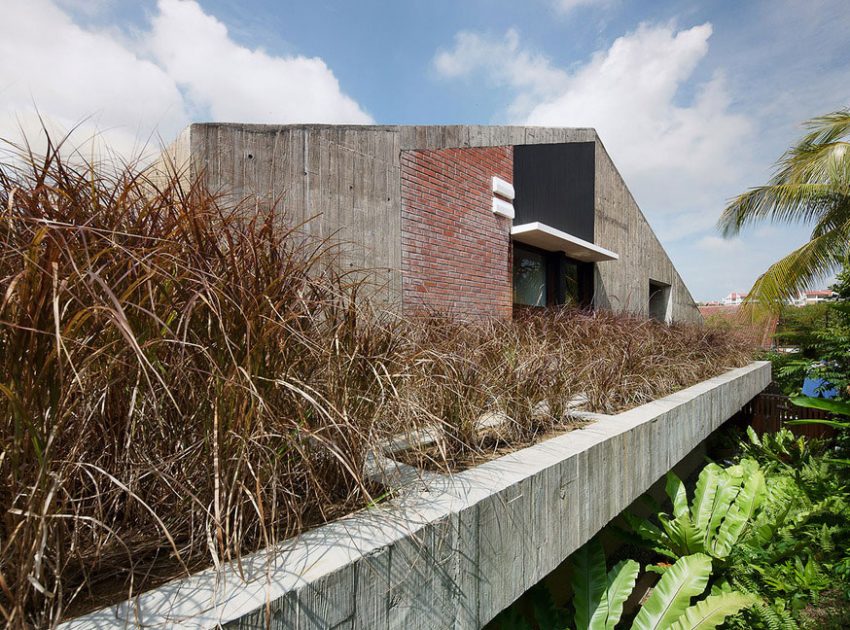
View more: An Exquisite and Bright Modern House on the Hollywood Hills
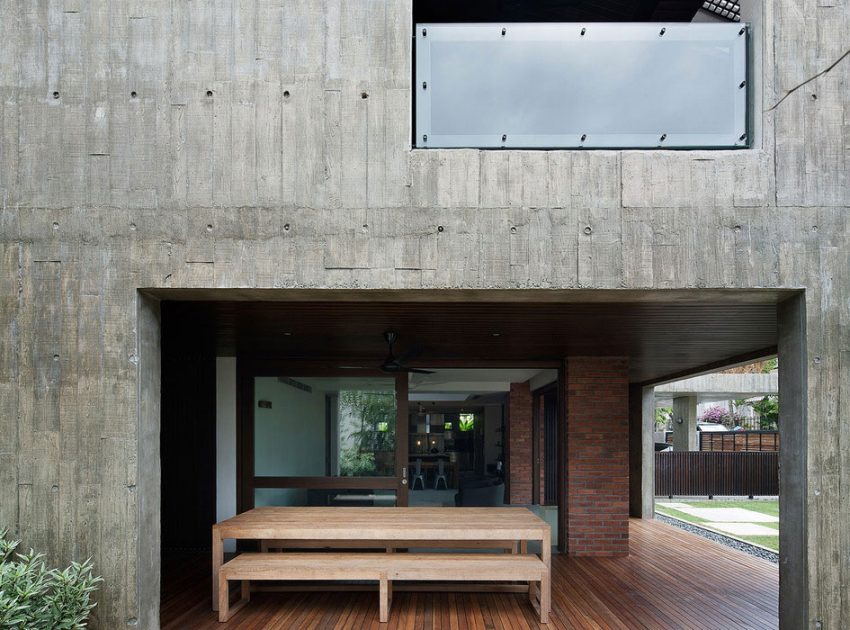
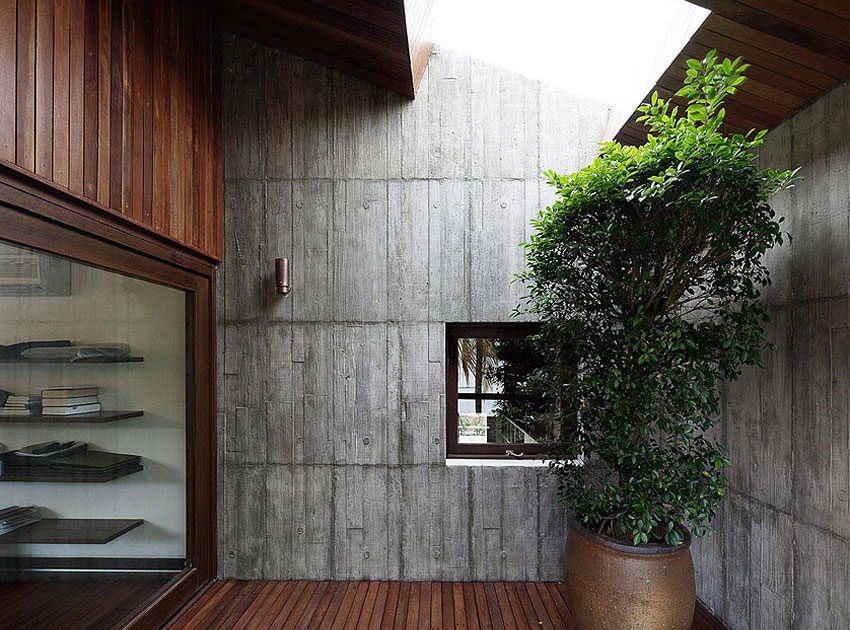
Related: An Elegant Contemporary Home with Beautiful Terrace and Garden on Vancouver Island
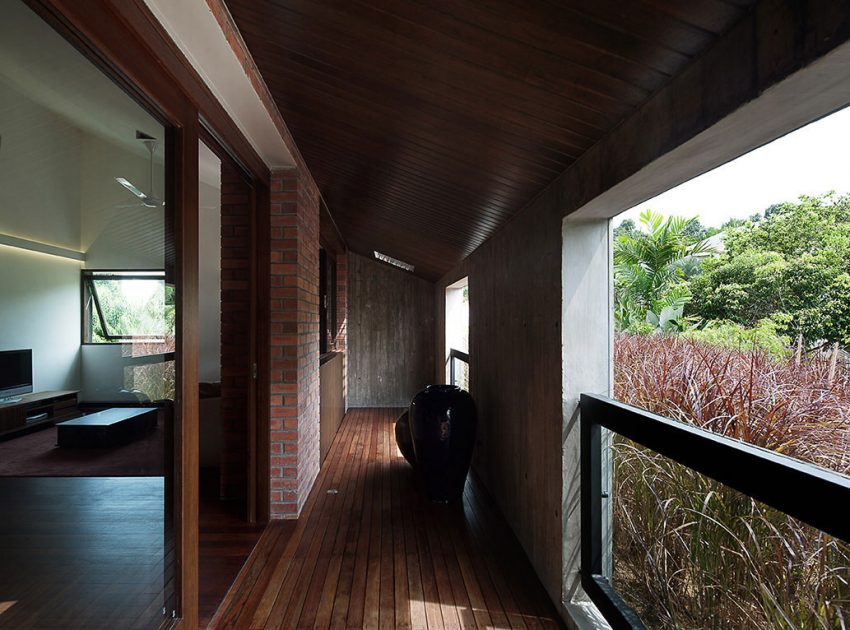
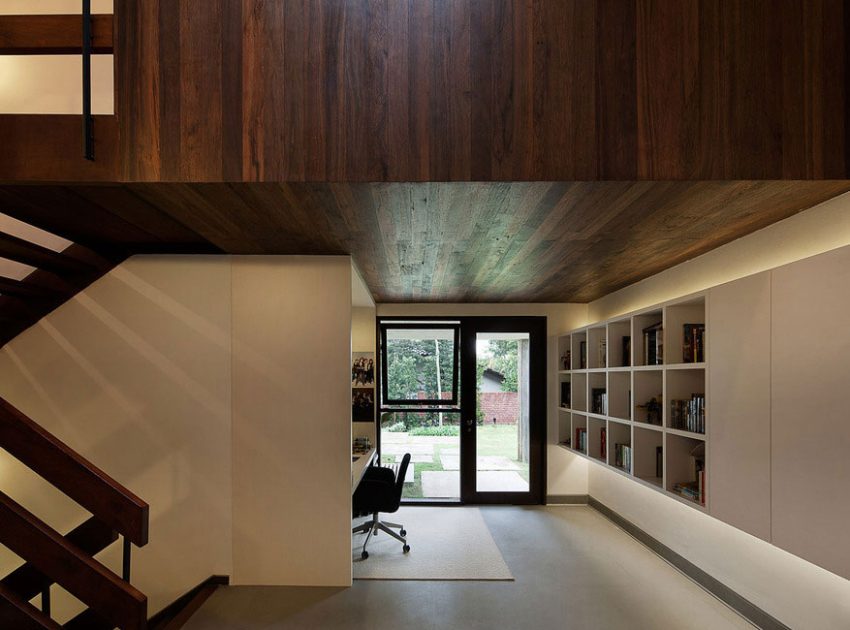
Here: An Imposing Modern House with Sustainable and Luminous Interior and Waterfront Views in Golden Beach
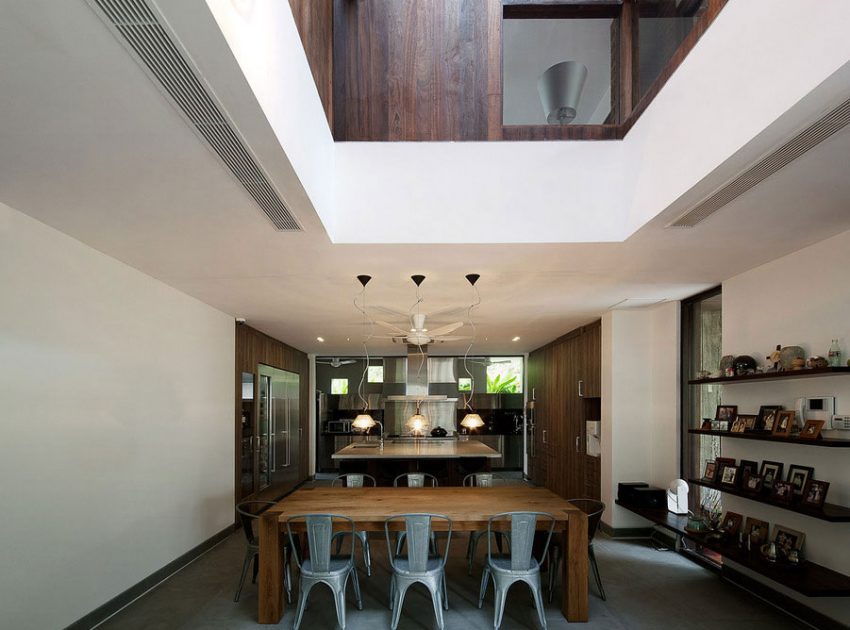
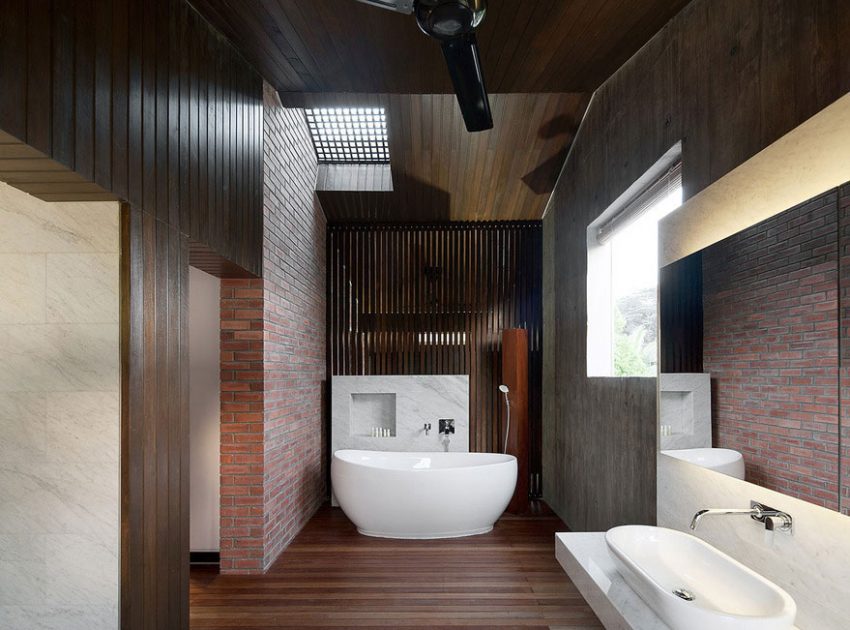
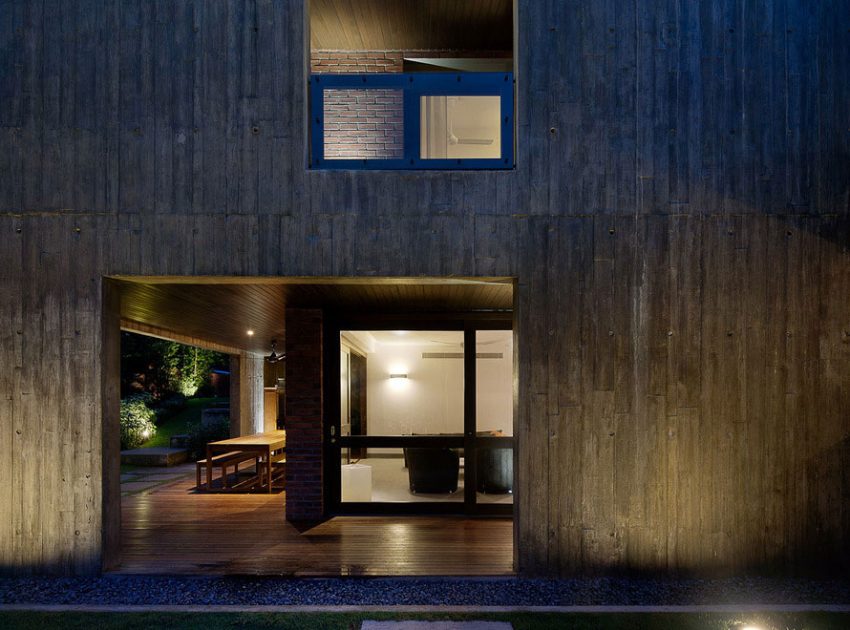
Read also: An Elegant Contemporary Home for a Young Deaf Family in Palo Alto, California
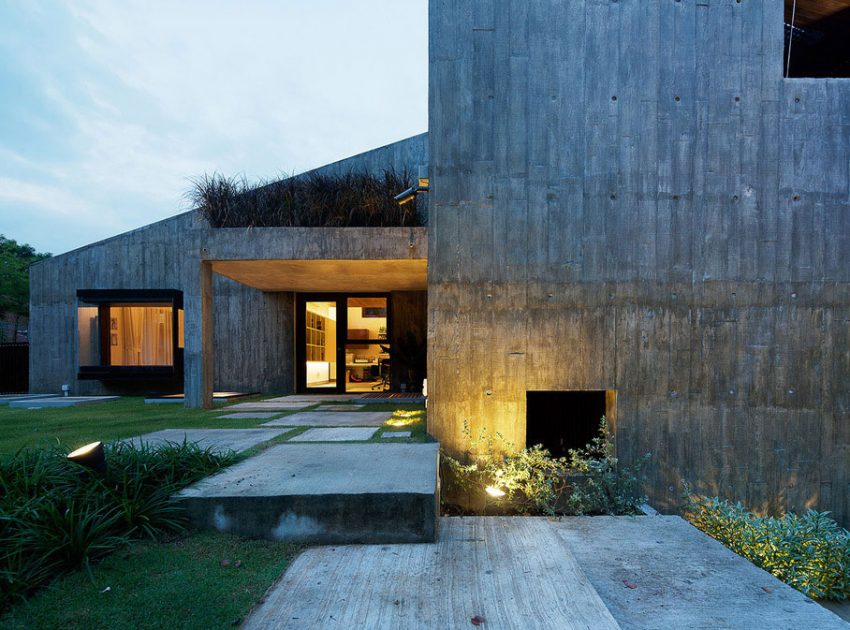
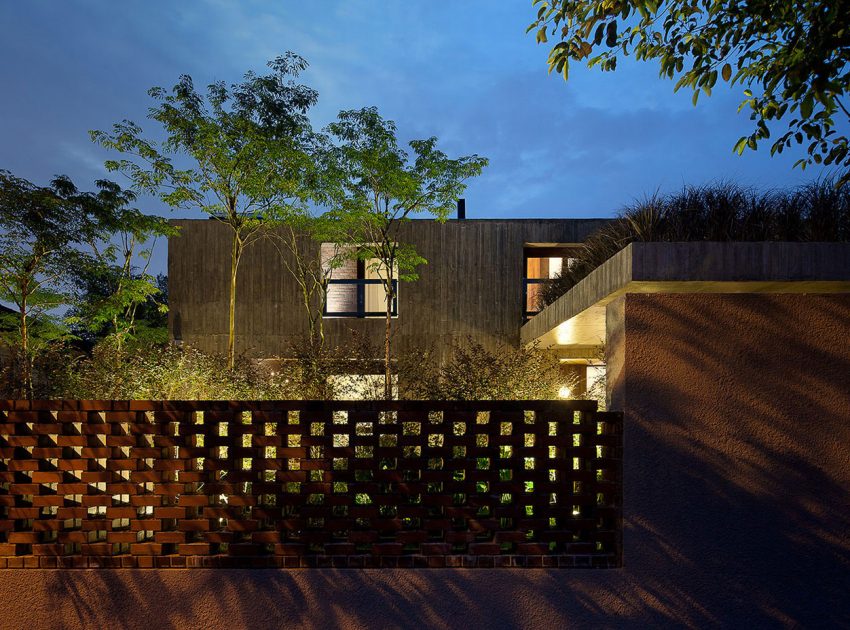
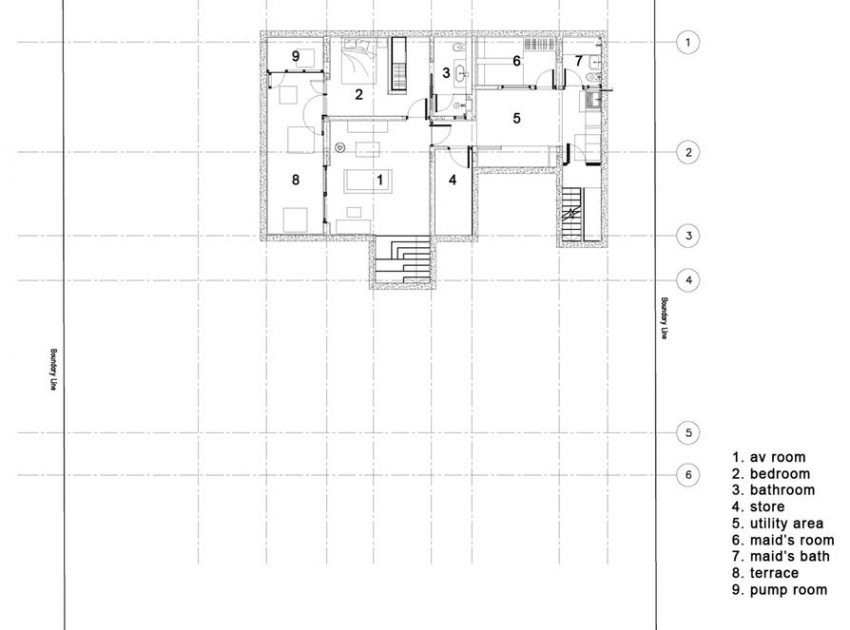
Next: A Fresh Contemporary Home with Stylish and Dramatic Views in Bangkok
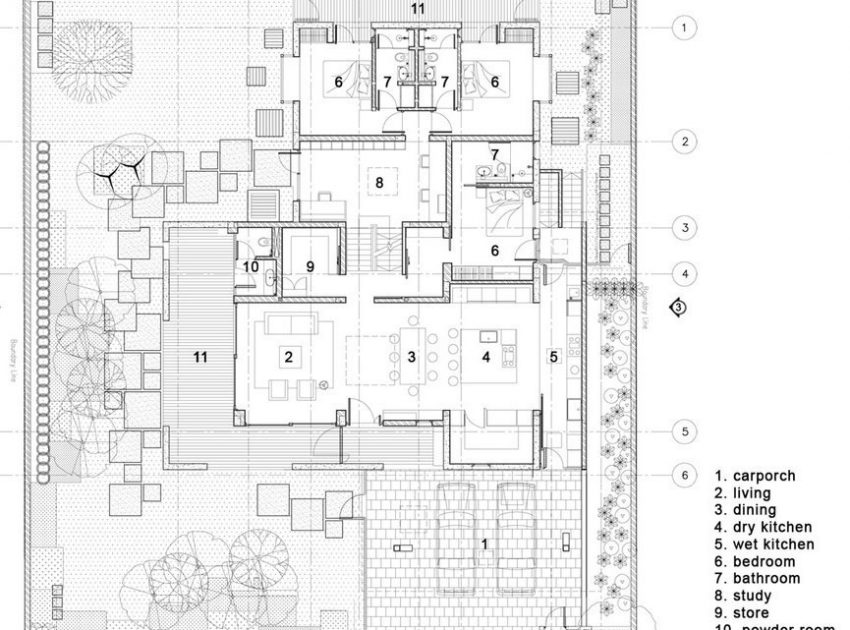
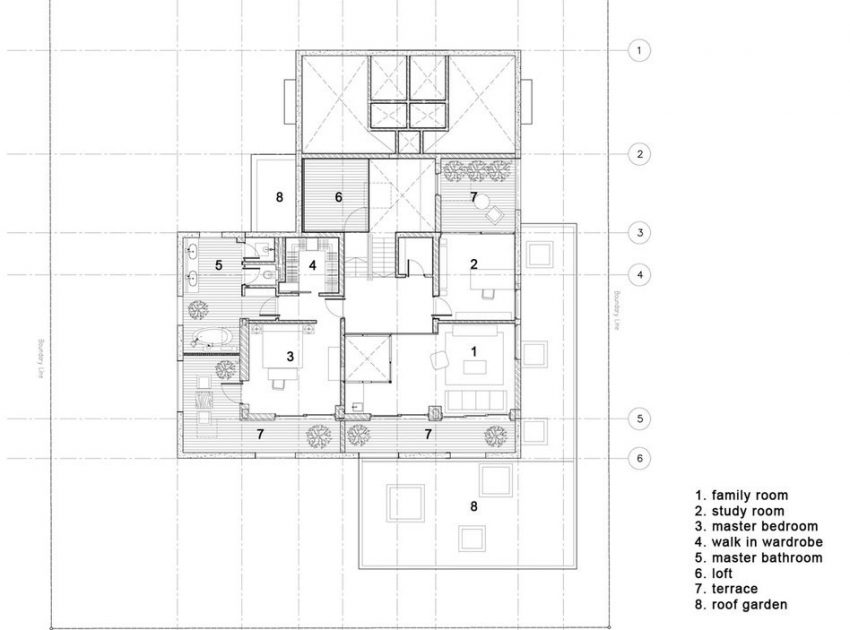
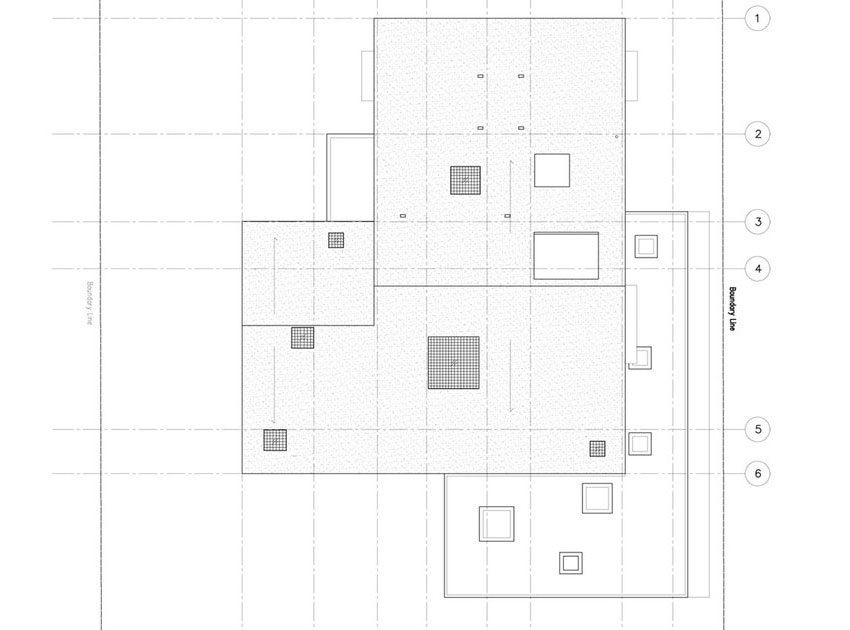
Check out: A Spectacular Ultra Modern Home with Breathtaking Views in Cleveland, Ohio
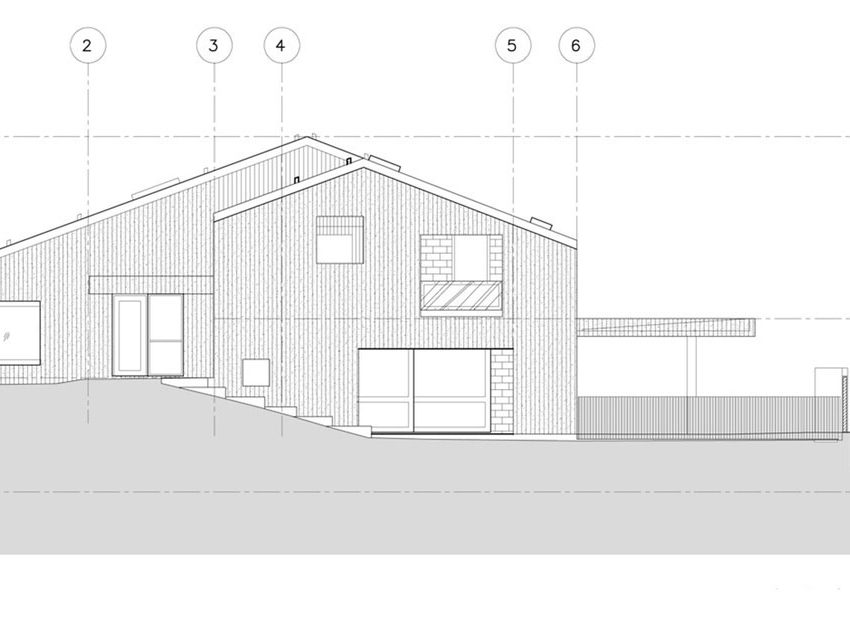
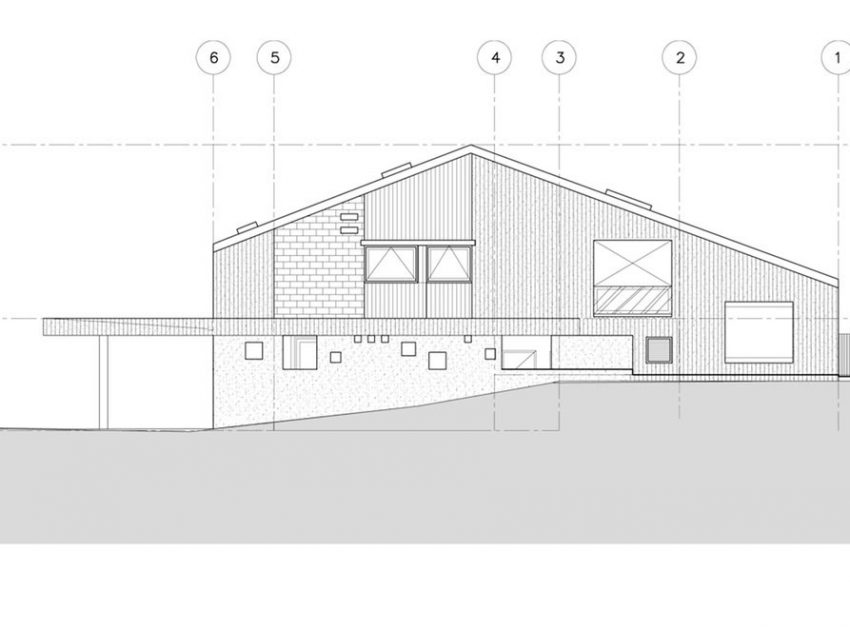
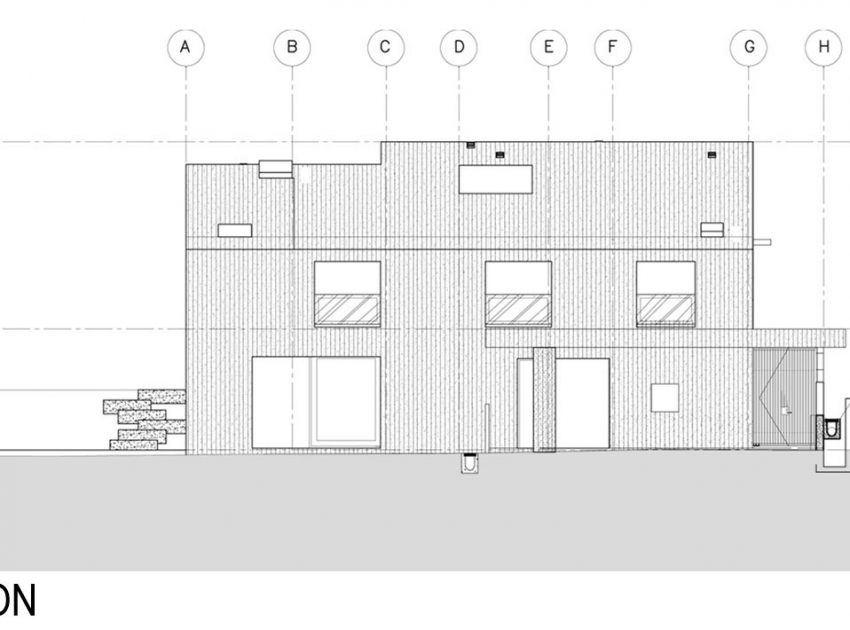
Read more: A Stunning and Elegant Contemporary Cottage with Beautiful Interiors in Sagaponack
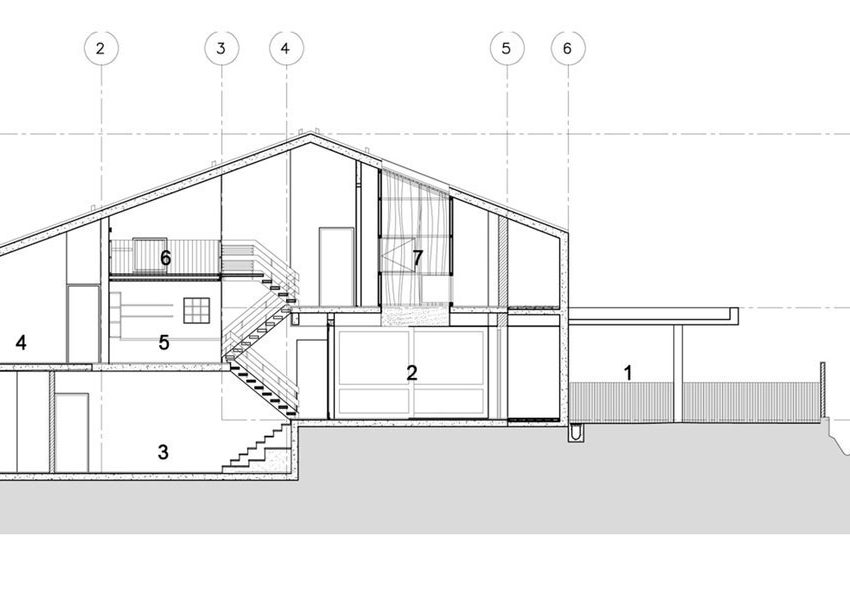

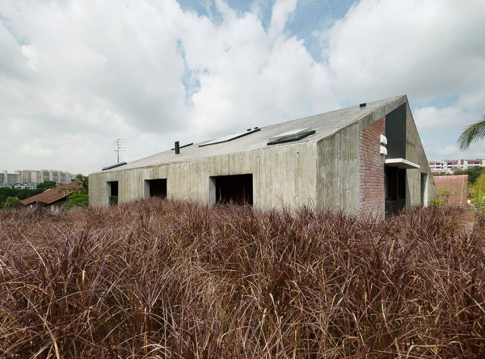
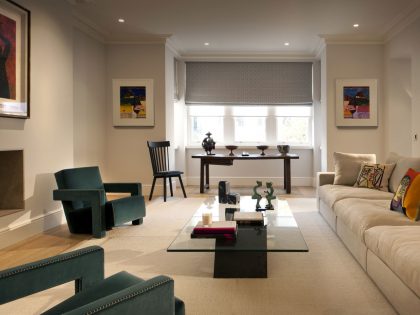
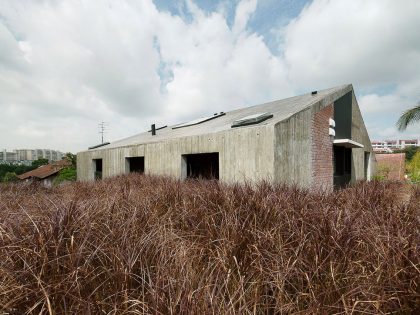
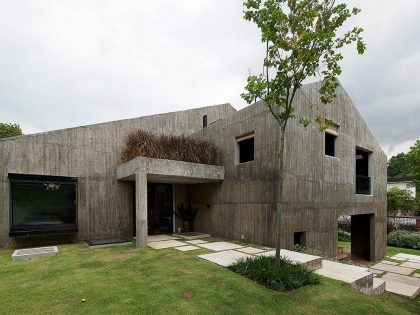
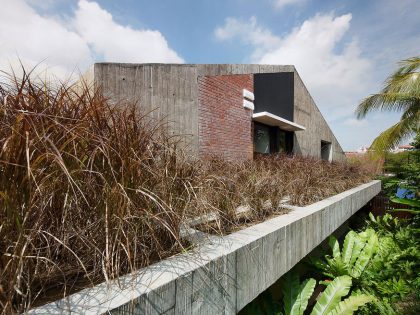
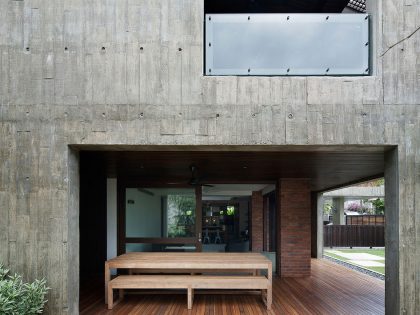
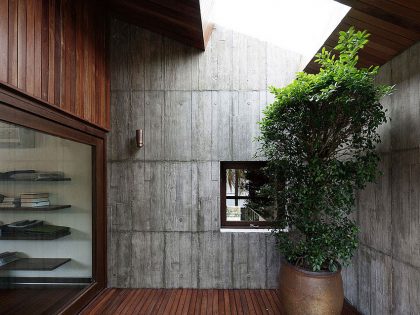
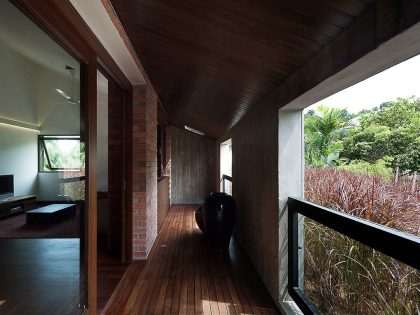
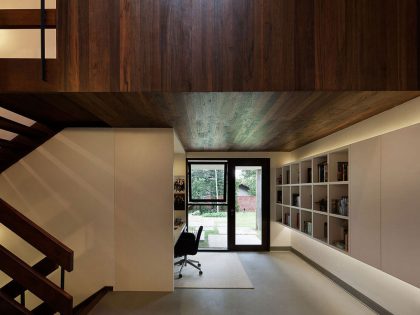
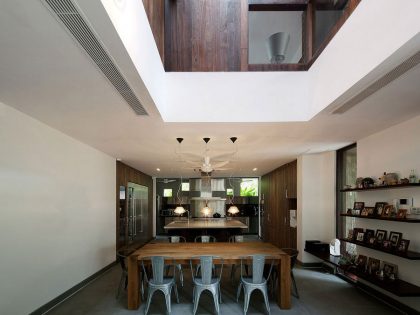
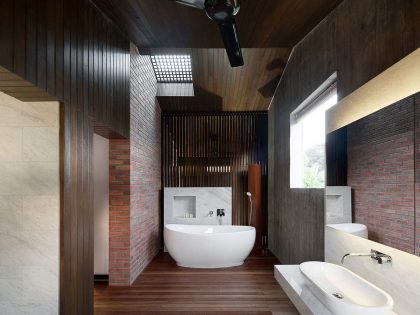
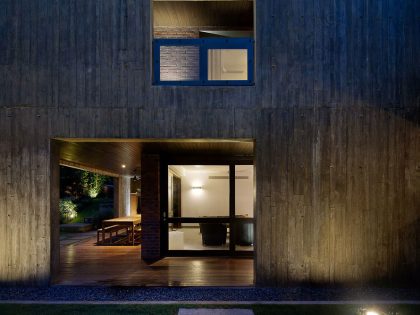
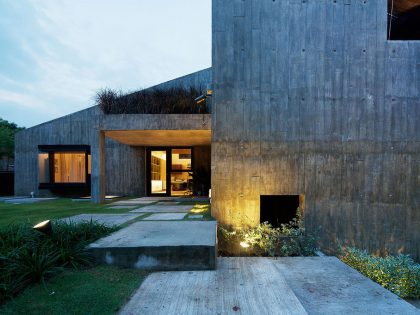
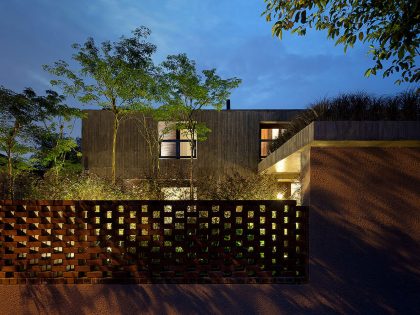
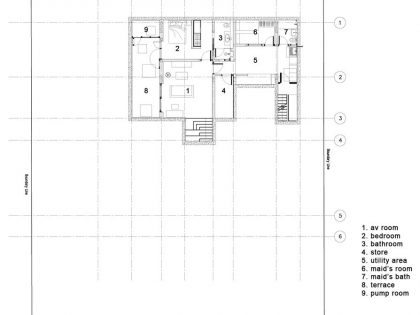
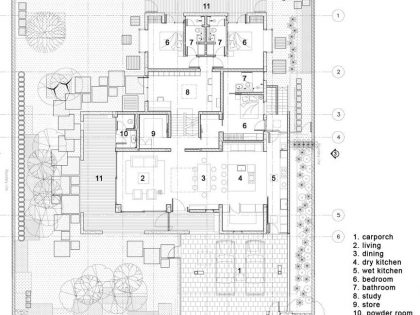
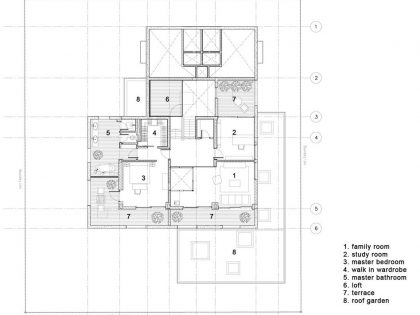
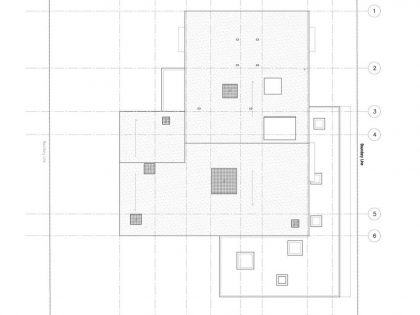
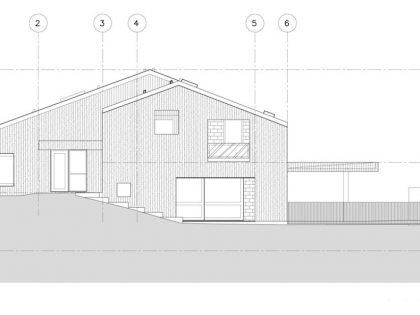
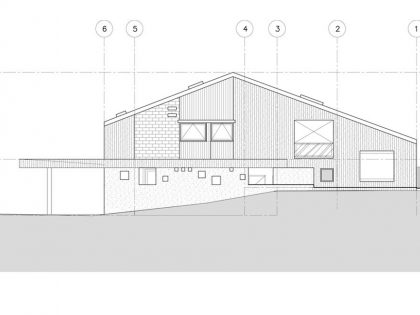
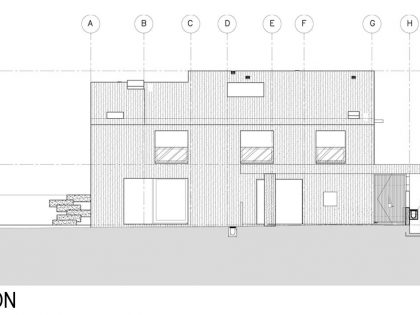
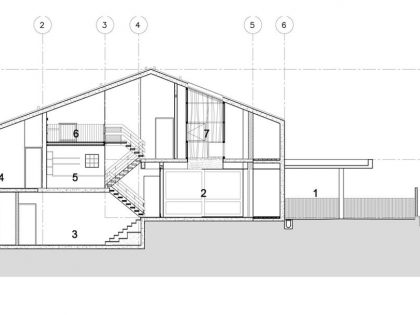
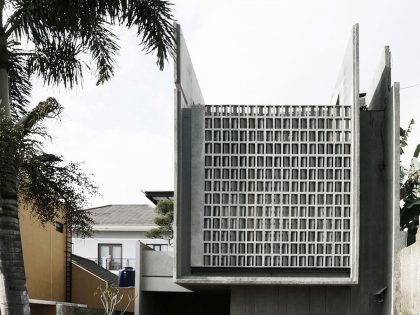
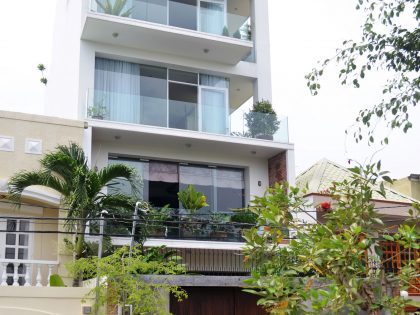
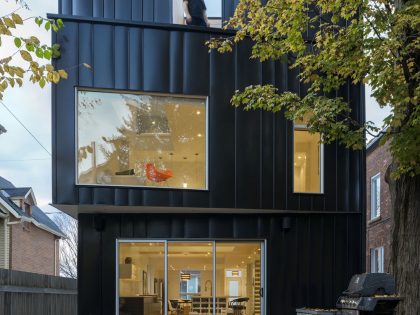
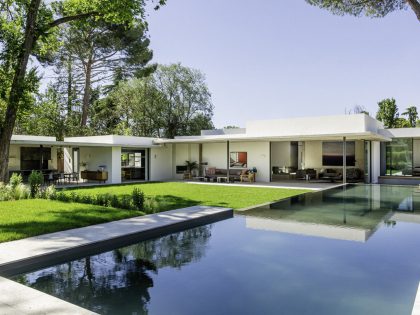
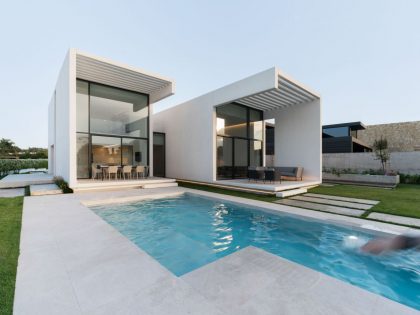
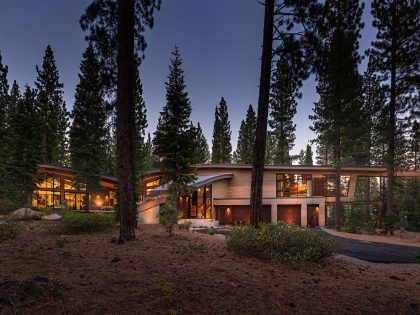
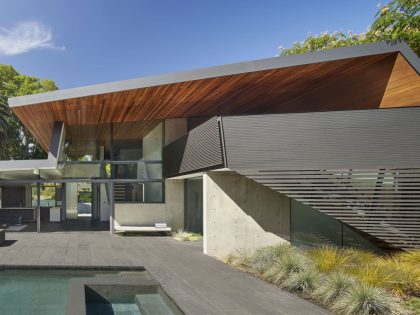
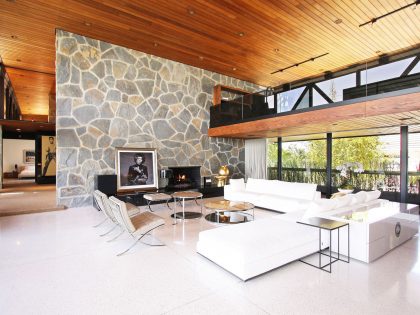

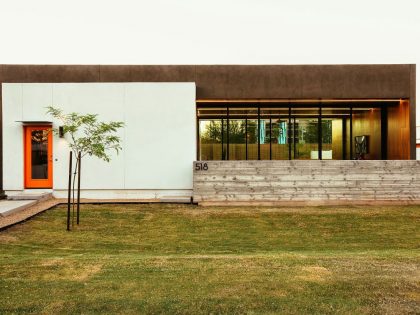
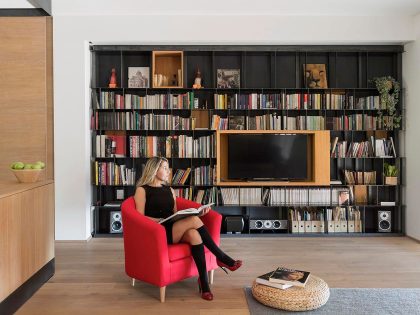
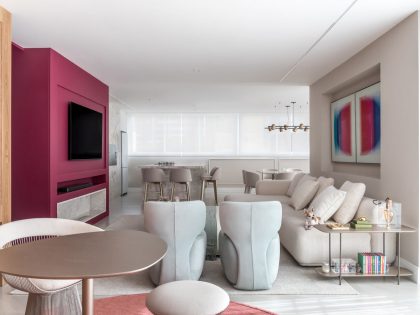
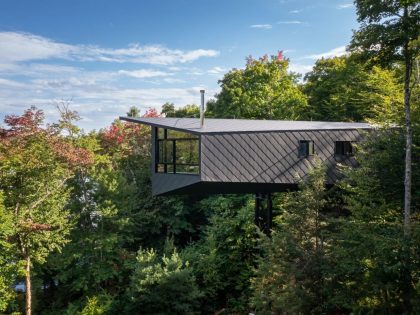
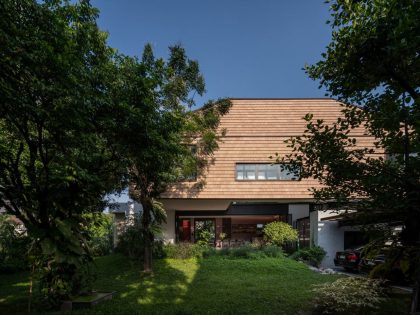
Join the discussion