M.O.R.E. Cabin by Kariouk Architects
The paradigmatic North American cottage is romanticized as a wilderness log cabin. Nonetheless, typical cottages are “woodsy” versions of suburban homes with every modern convenience. These buildings sustain the myth that appearing to be one with the land equates to a reduced impact on the environment.
The m.o.r.e. Cabin inverts this idea through a separation from the landscape that is more sustainably constructed than other cottages. This unravelling of eco-fictions is not cynical, but optimistic: while organic environments are being degraded, what remains can be engaged more responsibly.
To this end, M.O.R.E. Cabin touches the land lightly through:
– Interpreting the law creatively to uphold its principles.
– Reducing foundation size through a steel mast.
– Low-waste cross-laminated timber (CLT) structure.
– Achieving greater tensile strength through a “folded” structure.
– Off-grid power and high-efficiency heating.
– Creating a home for endangered bats.
Interpreting the Law with Finesse
Zoning rules required a 100-foot (30-metre) setback from the lake. A cliff face at that 100-foot mark was incorporated into the design, whereas conventional construction approaches would entail blasting.
To minimize harm to the hillside and forest, a zoning variance was obtained to allow the front of m.o.r.e. Cabin to hover above, rather than sit on, the 100-foot (30-metre) mark.
The Mast
The technical solution to the environmental issue involved a single concrete footing and a steel “mast” placed within the required setback.
Avoiding a conventional large foundation preserved the watershed and prevented erosion, as did elevating the construction zone. Use of carbon-intensive concrete was also reduced for a lower carbon footprint.
m.o.r.e. Than One Way to Skin a Home
m.o.r.e. Cabin is built with suitably-sourced CLT panels and glulam beams.
The CLT was milled offsite then hoisted into place, avoiding damage to the landscape by the maneuvering of construction machinery.
Cabin-as-Beam
m.o.r.e. Cabin’s environmental considerations yielded structural innovation. Our challenge became to develop a structural strategy using cantilevered CLT panels as a response to the zoning variance that we obtained; CLT is fundamentally deployed in vertical/compressive sections, not horizontally in tension.
Conventional 5-ply CLT is too heavy to support itself over longer spans. The solution used thinner 3-ply CLT, with structural capacity ensured through “folding” (just like paper gains strength when folded).
Off-Grid
The home is solar-powered.
The elevated cottage catches more breezes and has excellent cross-ventilation. Heat is provided by a high-efficiency “green carbon” wood stove. Good R-value and thermal comfort are provided by CLT’s mass, and precise joinery provides air-tightness.
Inviting Over the Neighbours
One goal of the home was to create extensive lodging for endangered brown bats. Bat pods were integrated into the mast to provide safety from climbing predators and a clear flight path to the lake.
*“m.o.r.e.” stands for the clients’ grandmothers’ names; all of whom did more with less — and gracefully so.
The House Design Project Information:
- Project Name: M.O.R.E. Cabin
- Location: Wakefield, Canada
- Type: Modern House
- Area: 1000 ft²
- Designed by: Kariouk Architects
- Project Year: 2021
Photos by Kariouk Architects & Scott Norsworthy
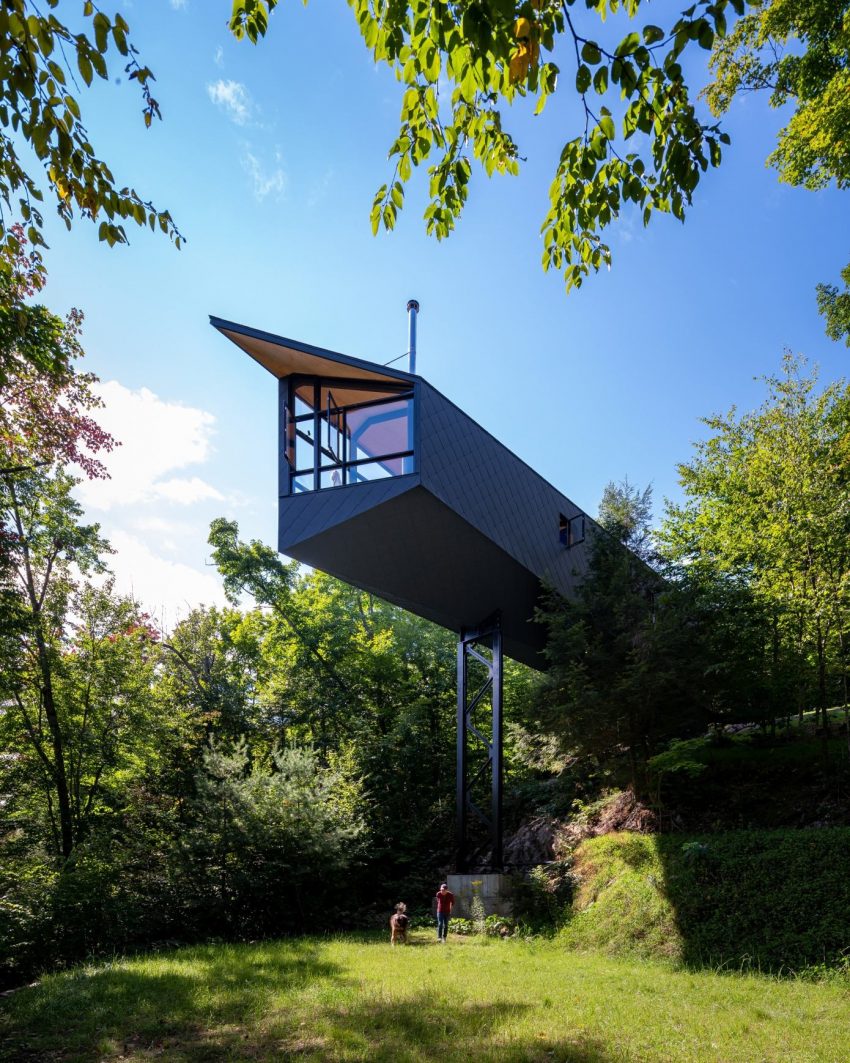
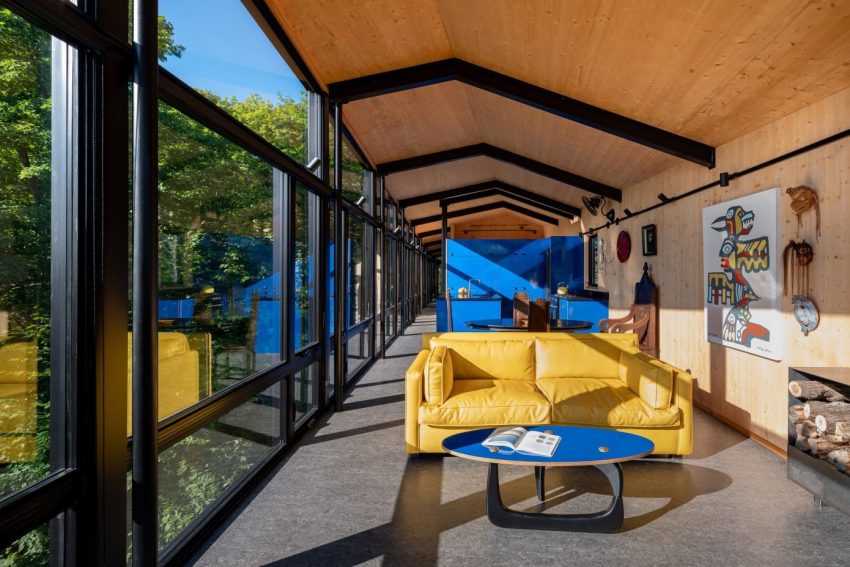
View more: A Bright and Spacious Family Home with Beautiful Interiors in New South Wales
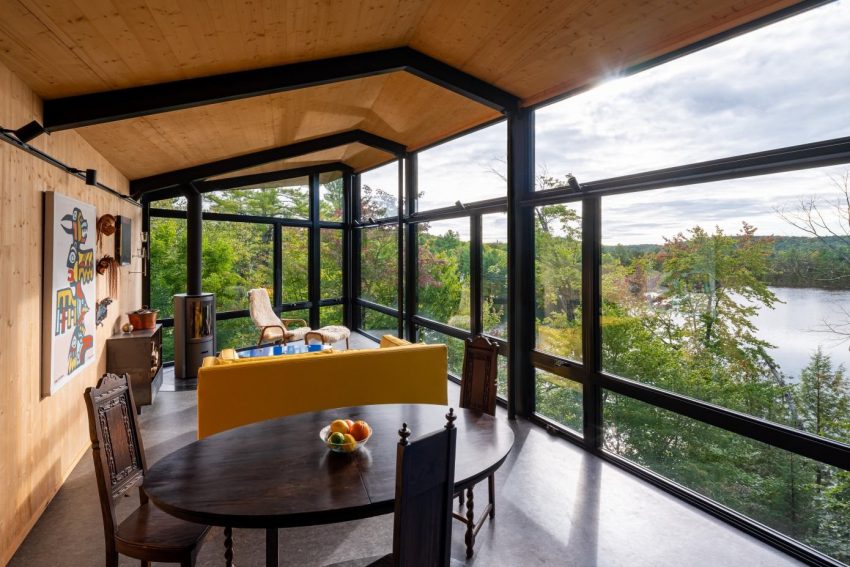
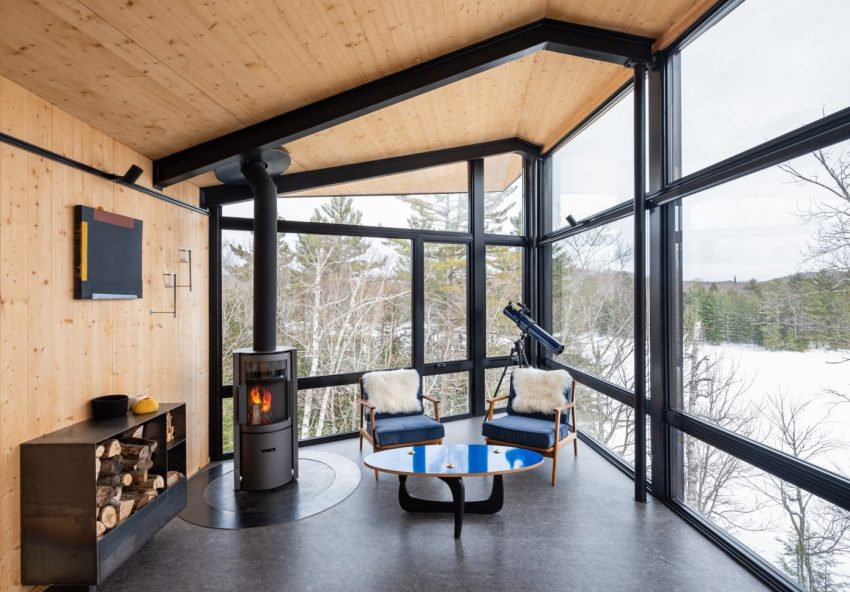
Related: An Eco-Friendly Bioclimatic House with Stunning Views in Port of Saint Goustan
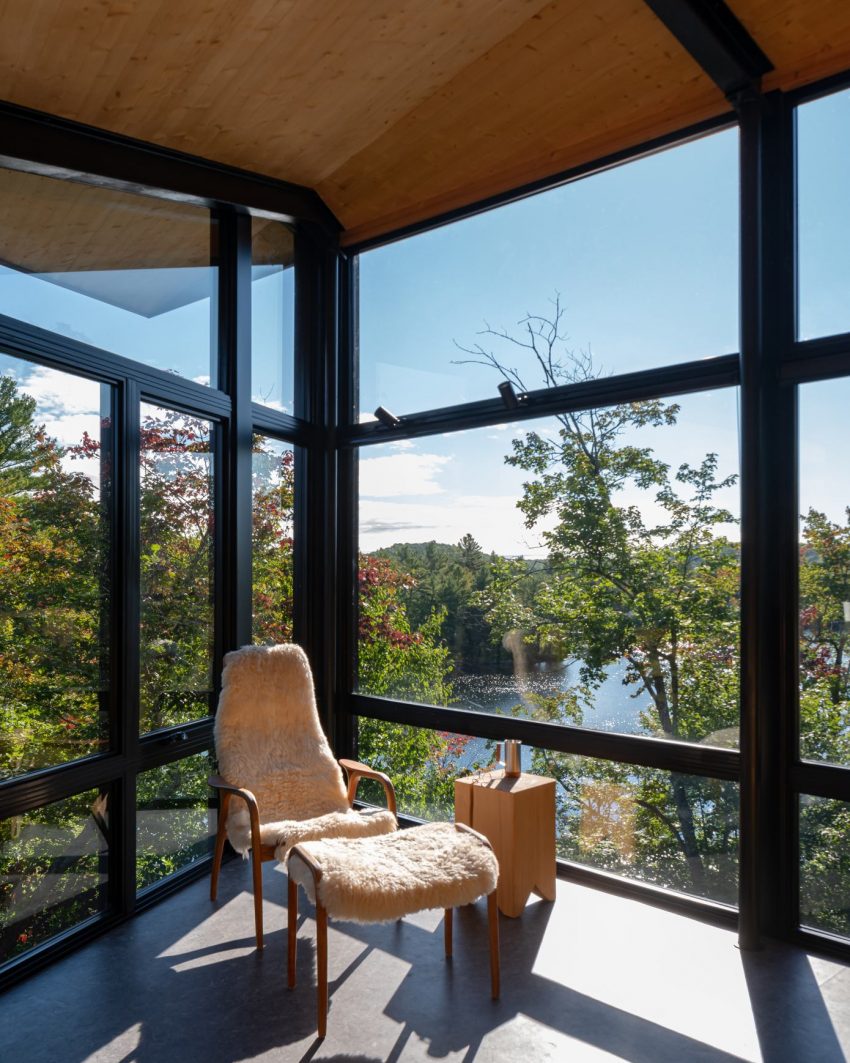
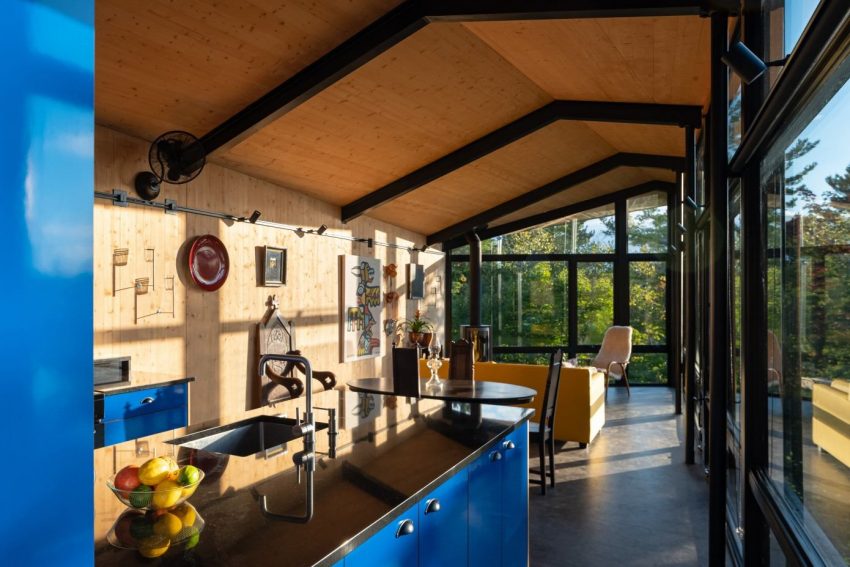
Here: A Contemporary Home with Private Spaces and Natural Light in Colombo, Sri Lanka
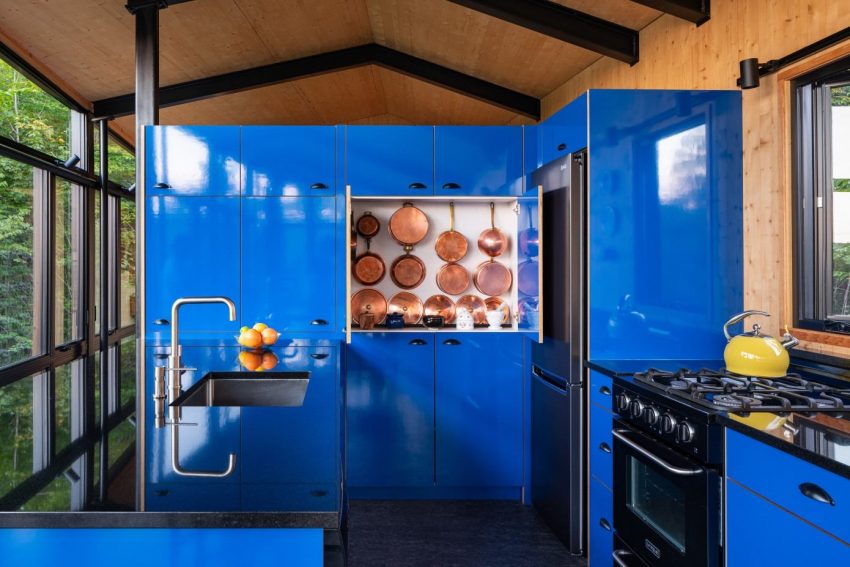
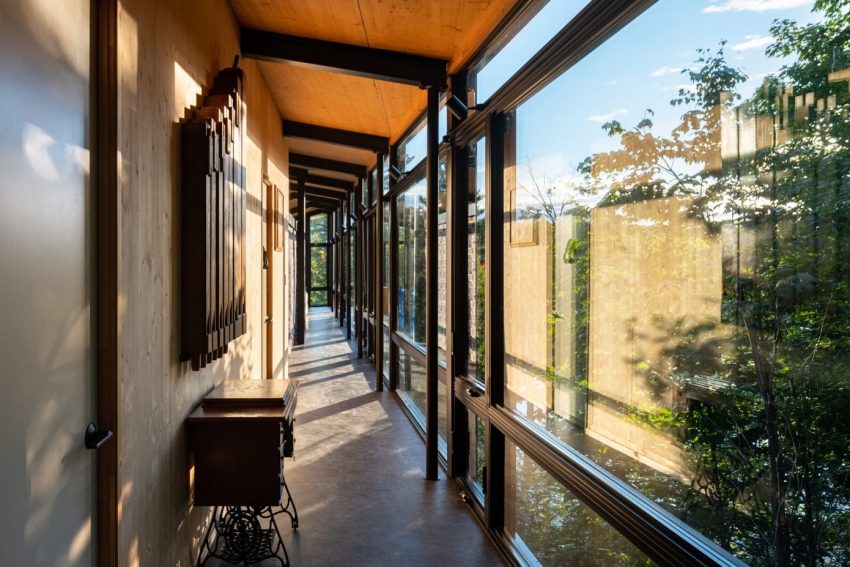
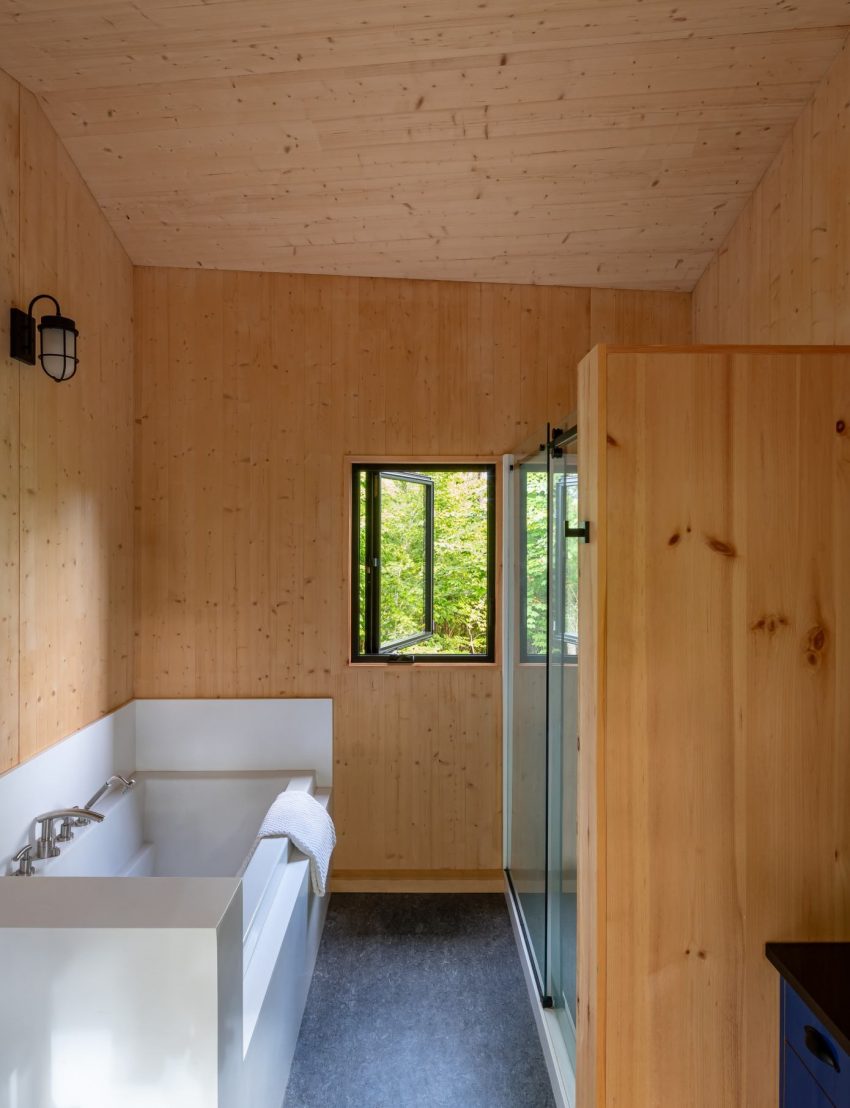
Read also: A Sophisticated Zen-Inspired House with Strong Lines and Geometric Shapes in Singapore
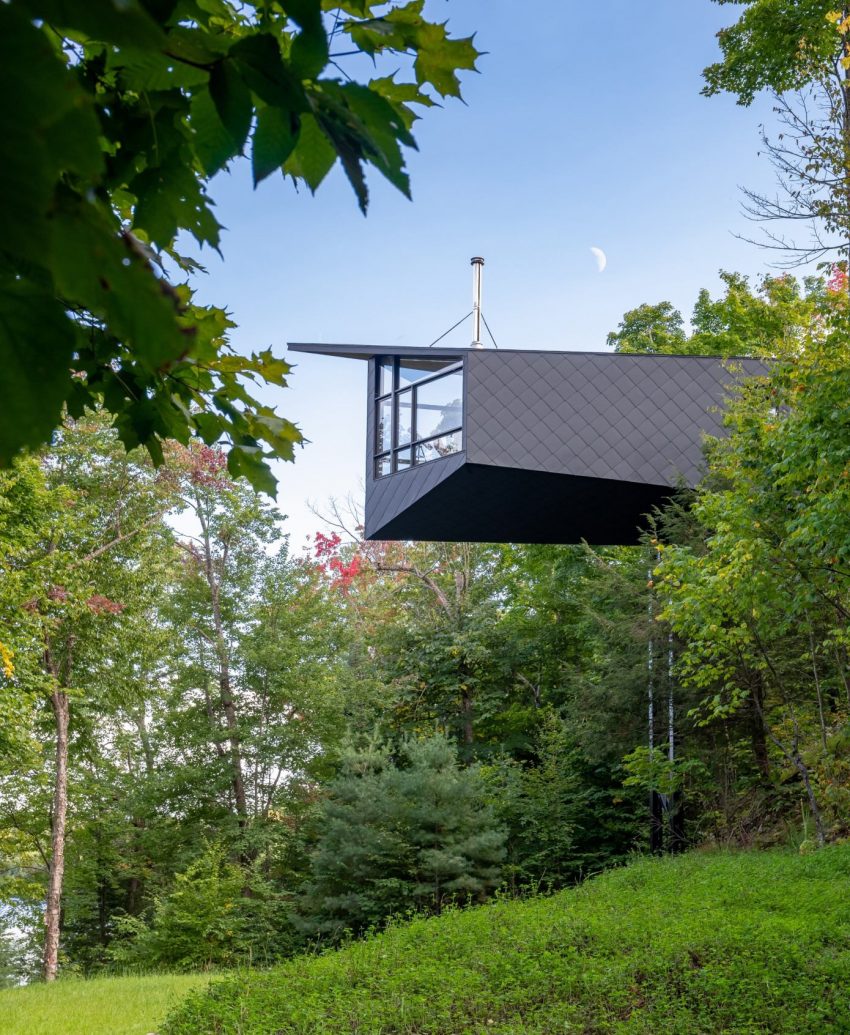
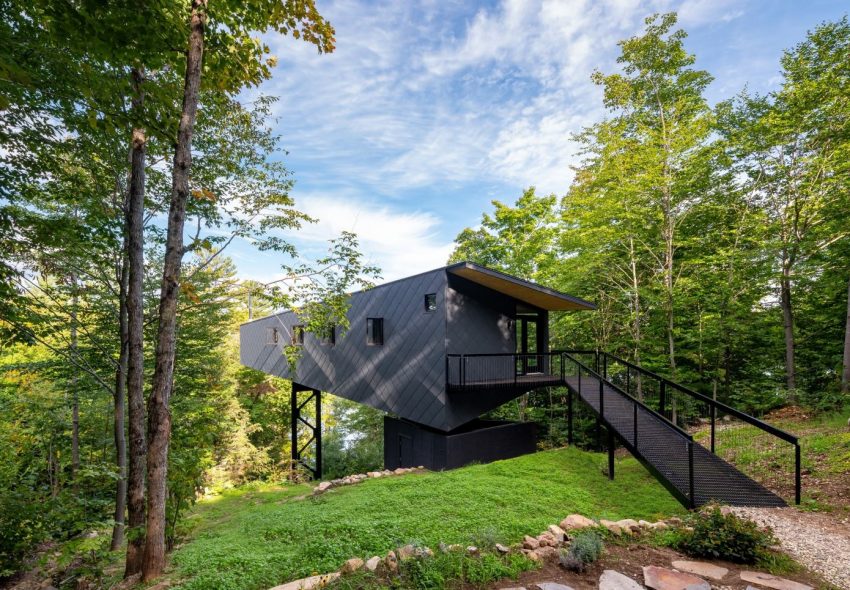
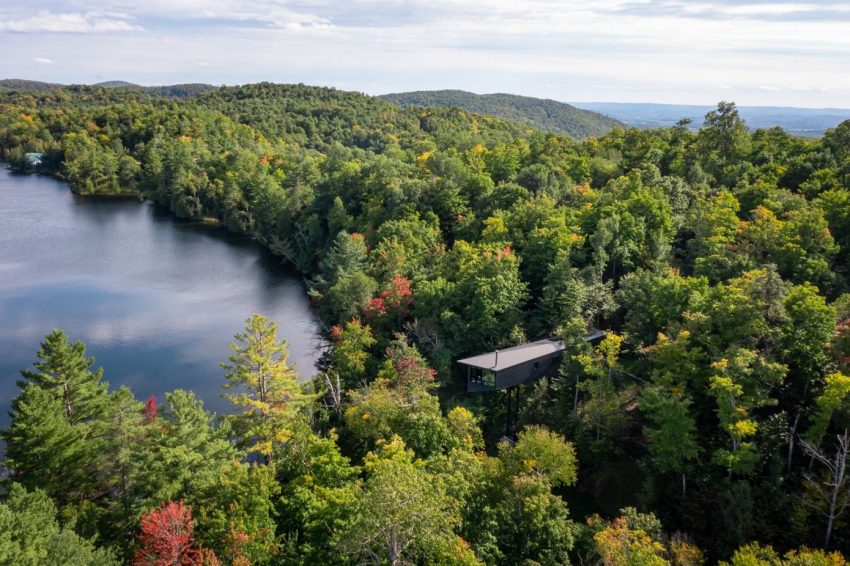
Next: A Spacious Modern House with Warm and Cozy Interiors in Avándaro, Mexico
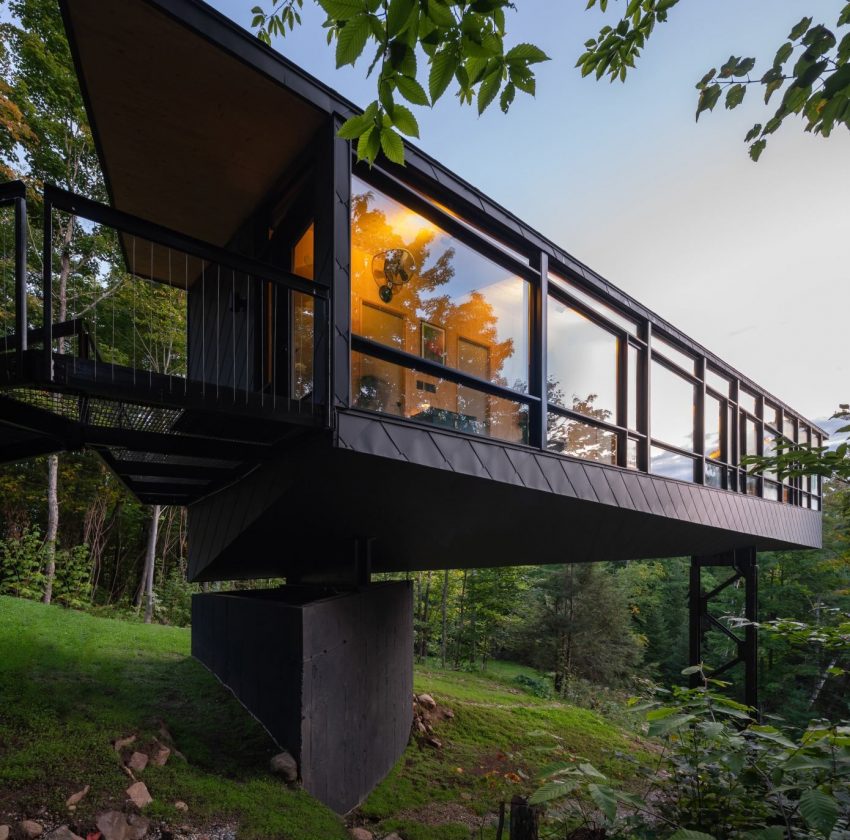
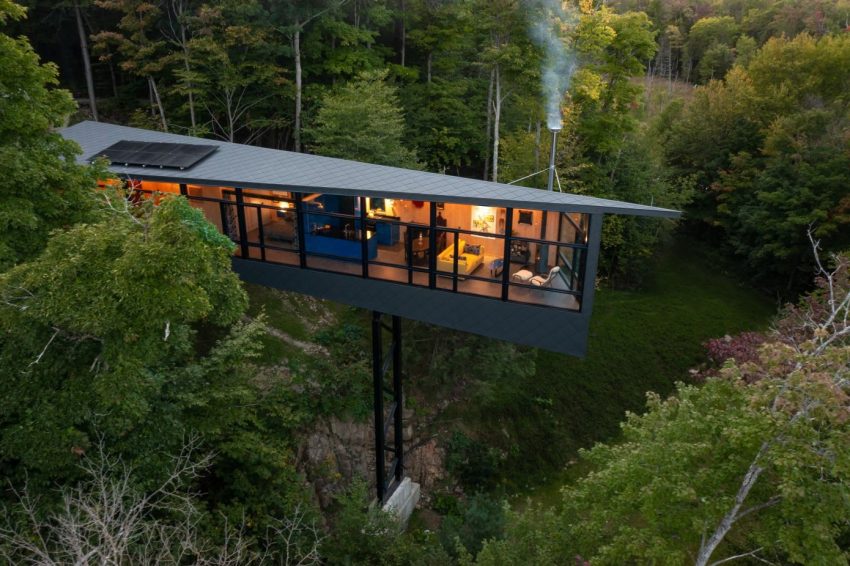
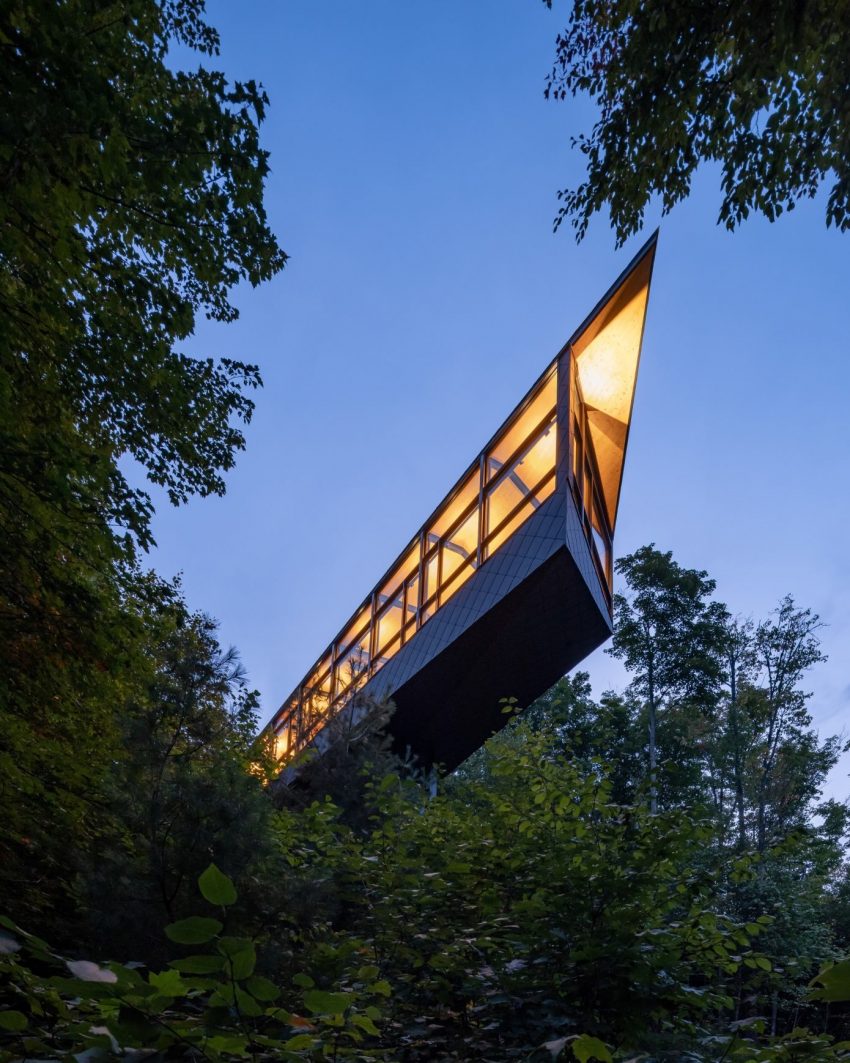
Check out: A Stunning Floating House Surrounded by a Water Garden in Hangzhou, China
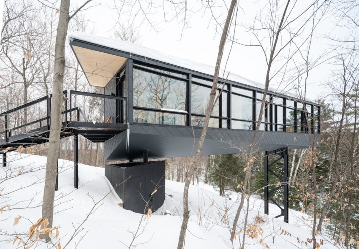
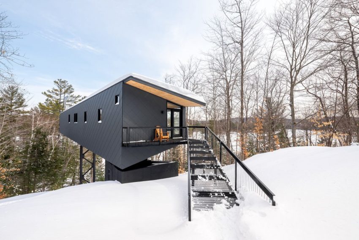

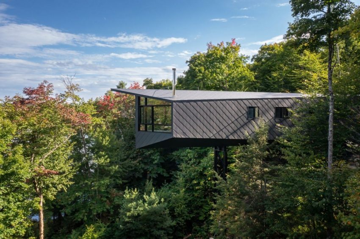
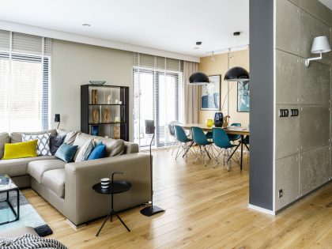
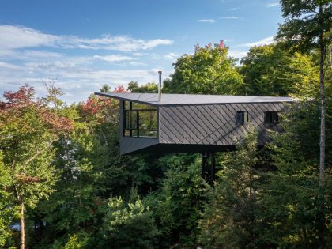
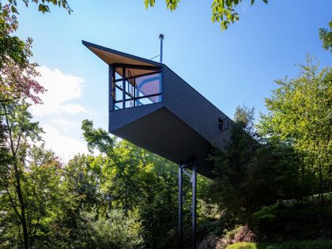
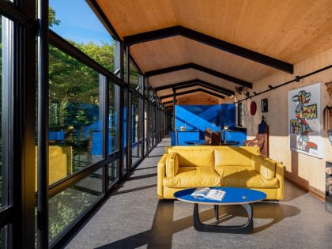
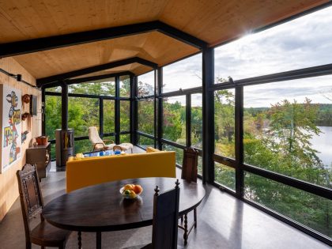
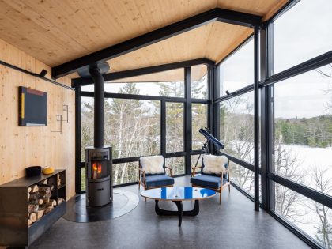
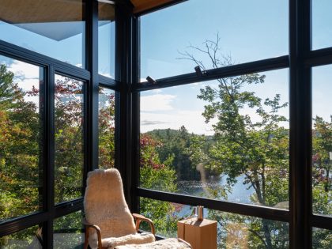
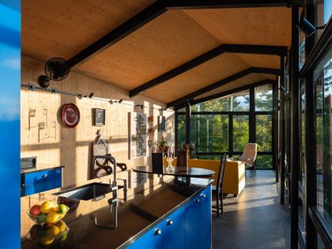
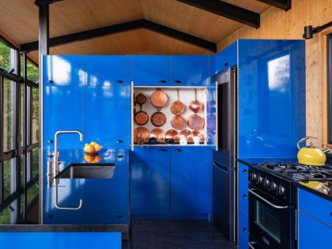
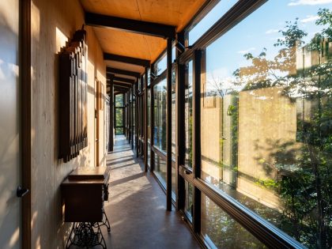
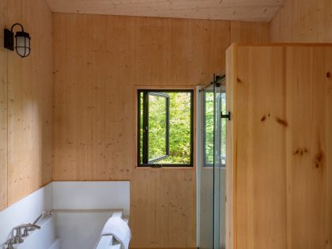
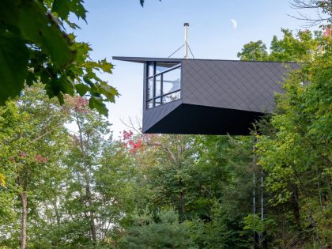
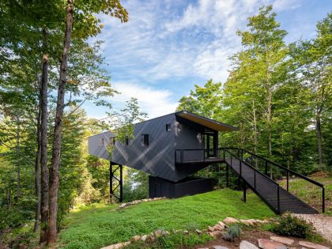
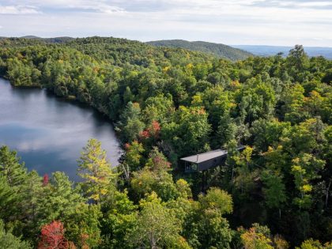
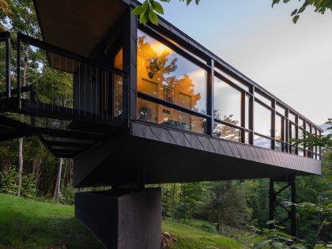
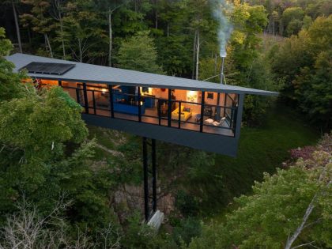
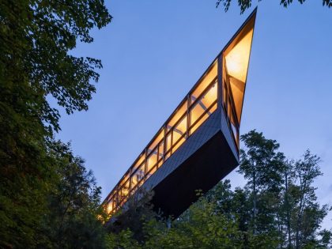
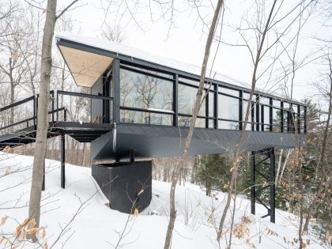
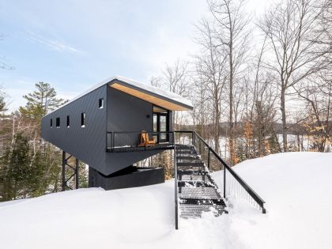
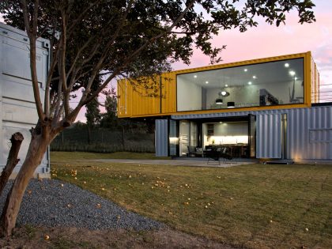
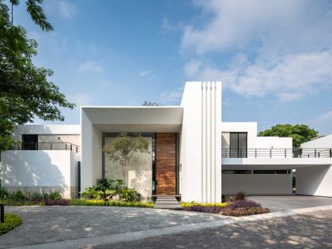
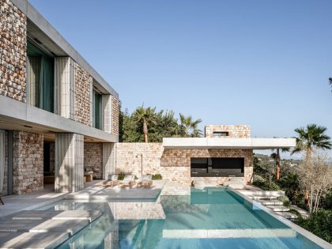
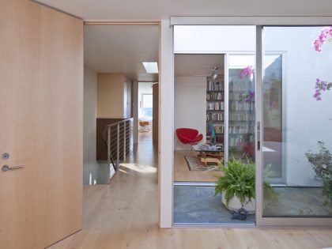
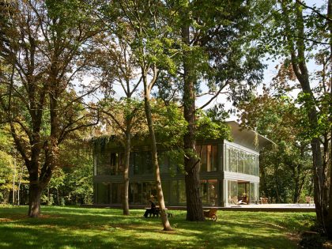
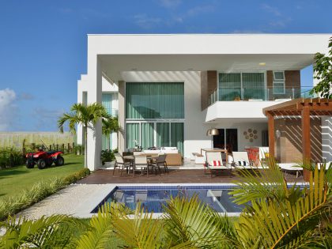
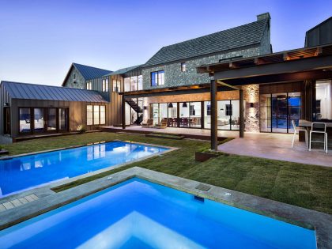
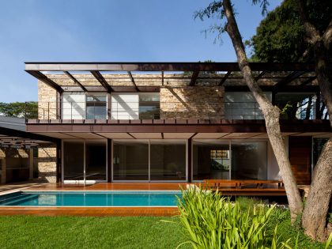
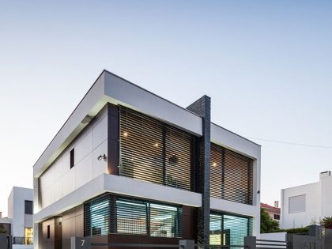
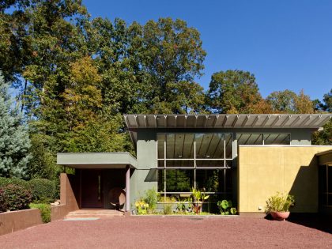
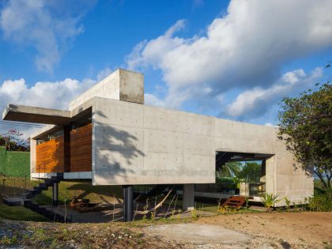
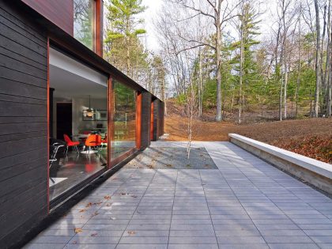
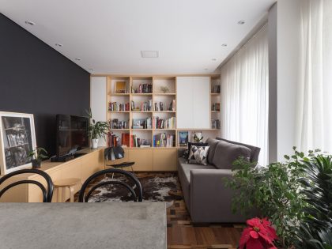
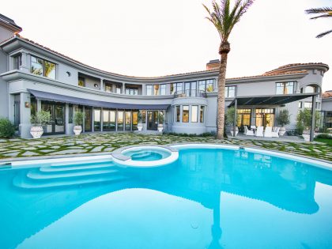
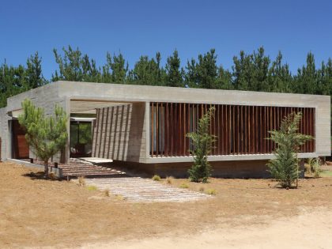
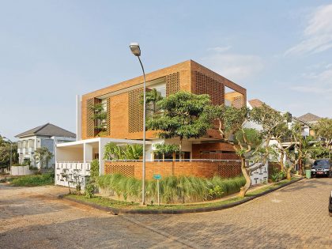
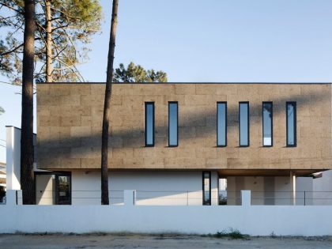
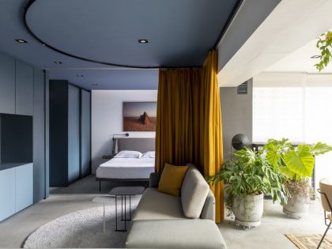
Join the discussion