Flick House by Delution
Client’s memory in the past, in the birthplace of Central java, client then asked the architect to design a humble & warmth house. The house made of bricks as the main material, since it has a humble & warmth philosophy and this is also under the agreement between client & architect. According to the owner, Bricks lead to the proper strength of the house and it will attract guest to visit. From the bricks, architect then applied Green Architecture as the main concept in the FLICK HOUSE The objective of Green Architecture is to regulate a better airflow & light. Green Architecture Concept had applied in Flick House, both indoor & outdoor.
GARDEN
Flick House has 4 gardens inside : Main Garden, private Garden, Floading Garden & Inner Court.The main garden is directly adjacent with family room and bordered by large sliding door which can be opened & closed easier. The large sliding door helps to increase airflow across the rooms in the 1st floor, especially in the family room. The Private Garden in the main room, as a place for the owner to relax while in the room. Uniquely this garden is connecting with the main garden, just bordered by the fish pond. Floating garden is on the 2nd floor, it has a large sliding door just like the one in the 1st floor, so the airflow can circulate throughout the rooms on the 2nd floor. The gardens cause macro temperature decrease, so improve the proper air circulation and keep the home cooler. The last garden is Inner Court, which is a small garden inside the house. Containing of pebble stones and a tree, inner court influences air circulation inside Flick House. Inner court have a window opening on the right above. It helps to improve the indoor air circulation.
OPEN LAYOUT
Considering the family habits, do things together and create an atmosphere that’s full of warmth, architect then applied an open layout concept. This concept assists the family members to communicate without obstruction. This concept is also applied in the Flick House to help air move throughout the house without getting trapped. Open Layout in the Flick House is applied by using large sliding door, so natural light can enter the house and reduce the energy consumption.
POND
Fish pond is not just a decoration, it can reduce direct sunlight as well on the terrace area, and provides cooler air. Further to Green Architecture concept, Flick House also has a unique interior & architecture design. In some parts, the walls look like they are floating On the 1st floor, the main bathroom is hidden behind mirrored closet. On the 2nd floor, the bathroom has a semi outdoor concept, if the curtain is opened so you can see outside Flick House also applies Secondary Skin which serves as a buffering of sunlight which can control direct sunlight from entering the house. Skylights is selected as a functional source of daylight in The Flick House. Stripe light can also make the house inside feel warm and cozy.
The House Design Project Information:
- Project Name: Flick House
- Location: Depok City, Indonesia
- Type: Contemporary House
- Area: 309 m²
- Designed by: Delution
- Project Year: 2018
Photos courtesy of Delution
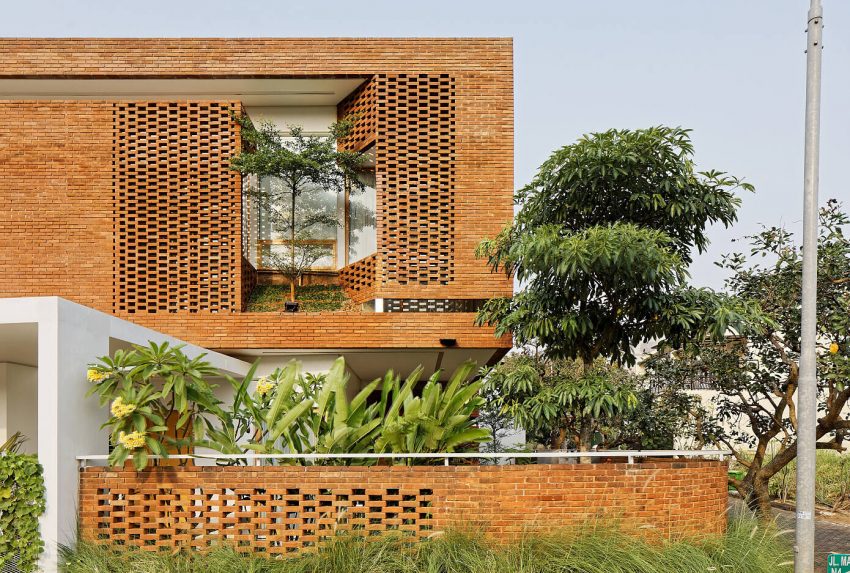
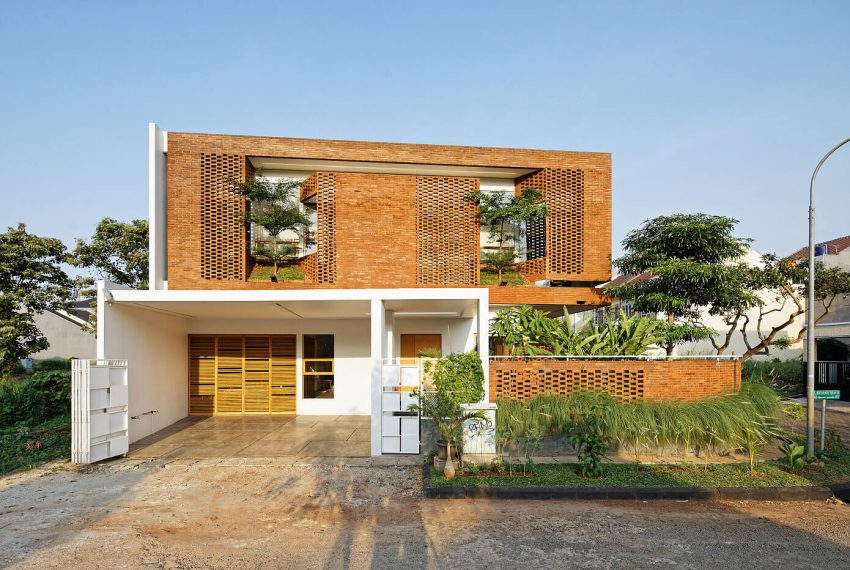
View more: A Fresh Contemporary Home with Stylish and Dramatic Views in Bangkok
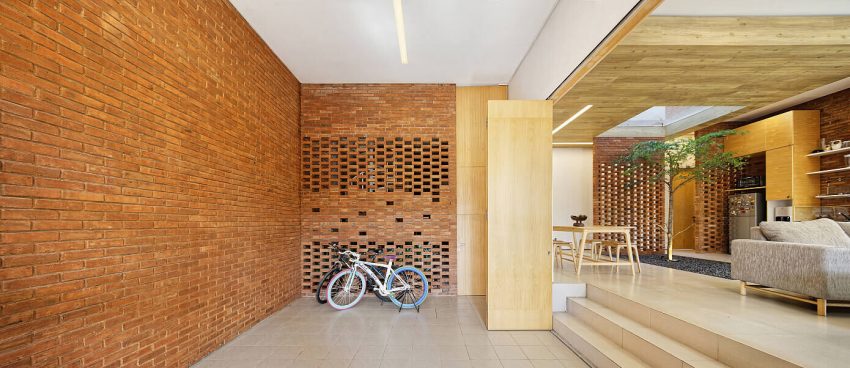
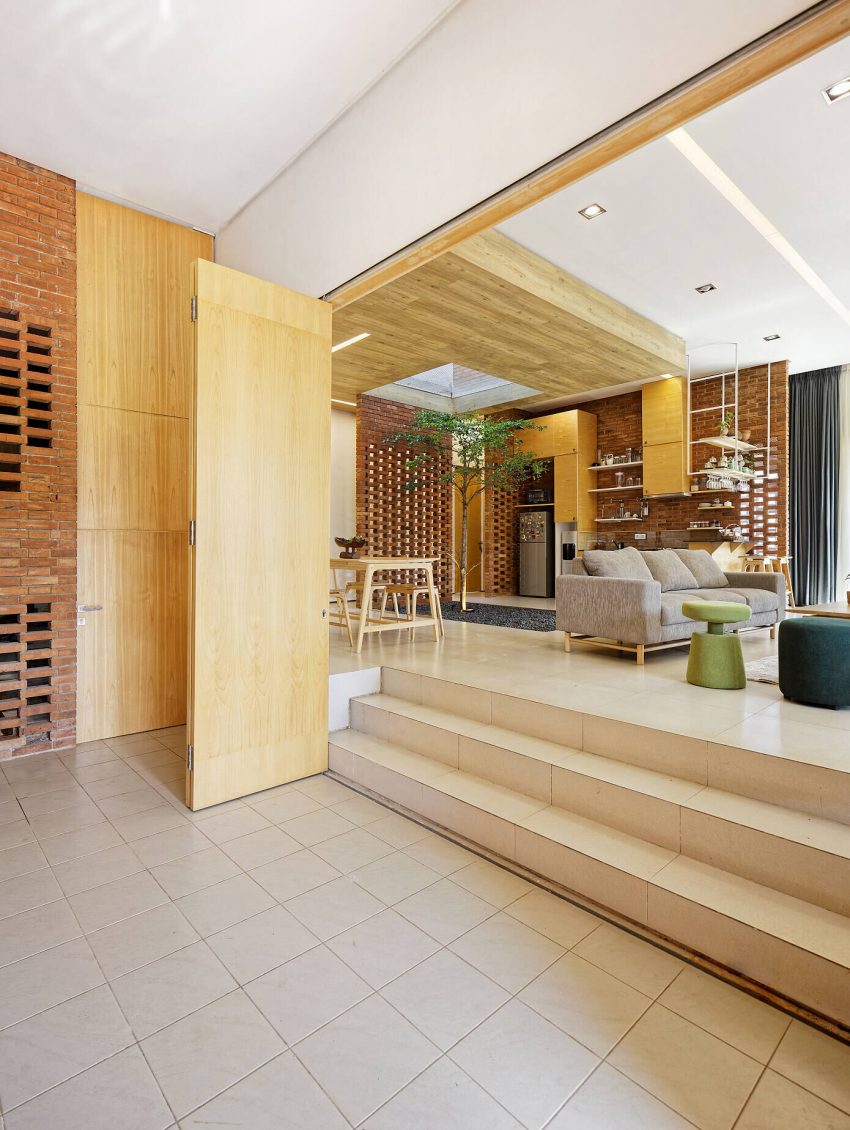
Related: A Luminous and Mid-Century Eichler Home in Palo Alto, California
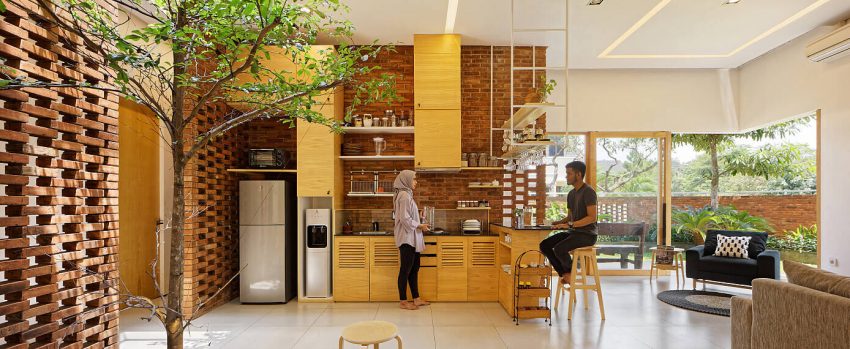
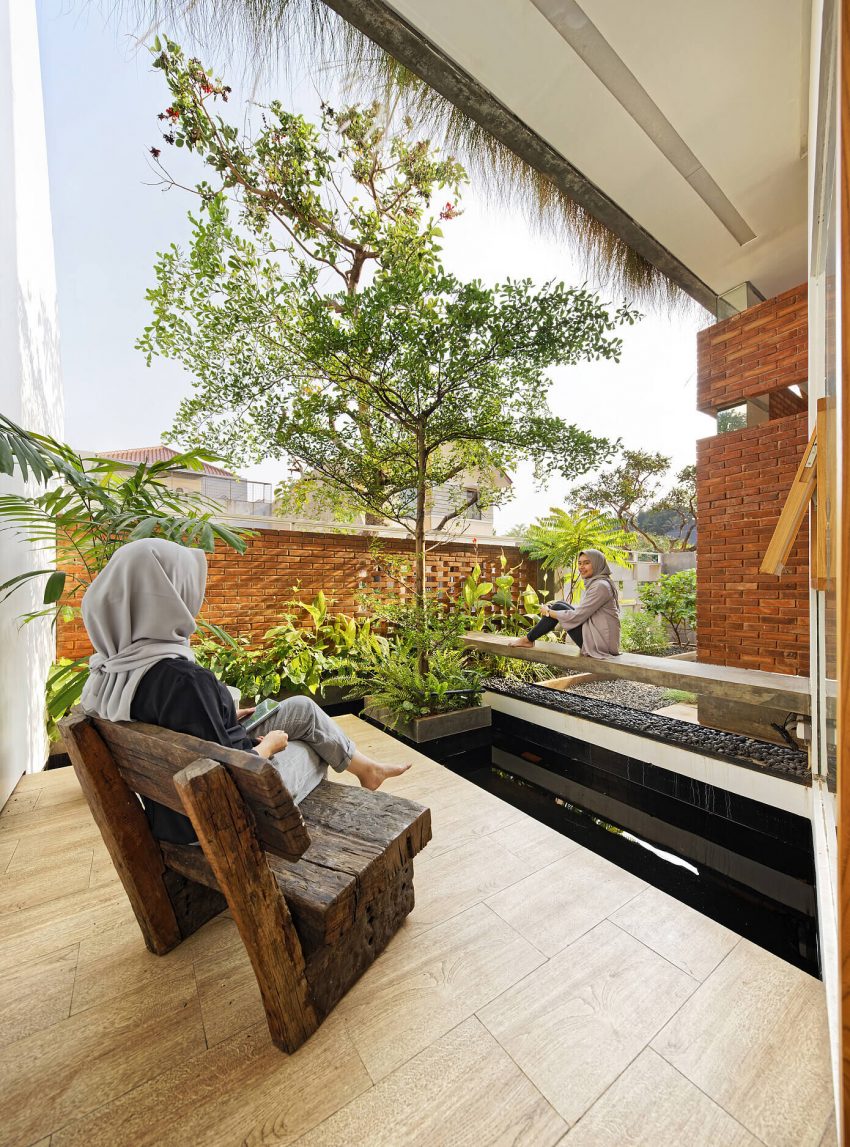
Here: A Modern Three-Story Concrete House with a Stunning Staircase in Ahmedabad, India
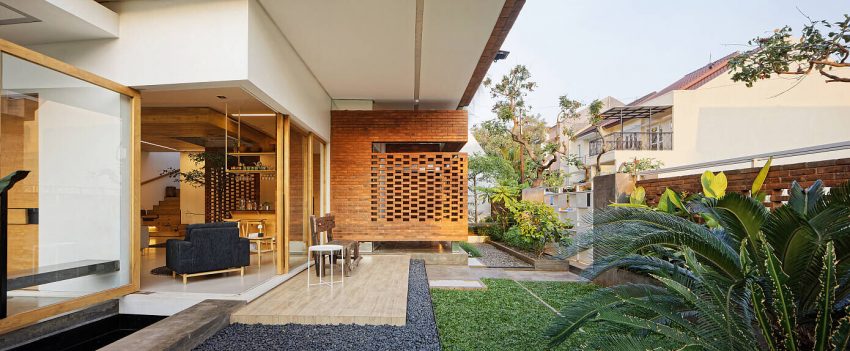
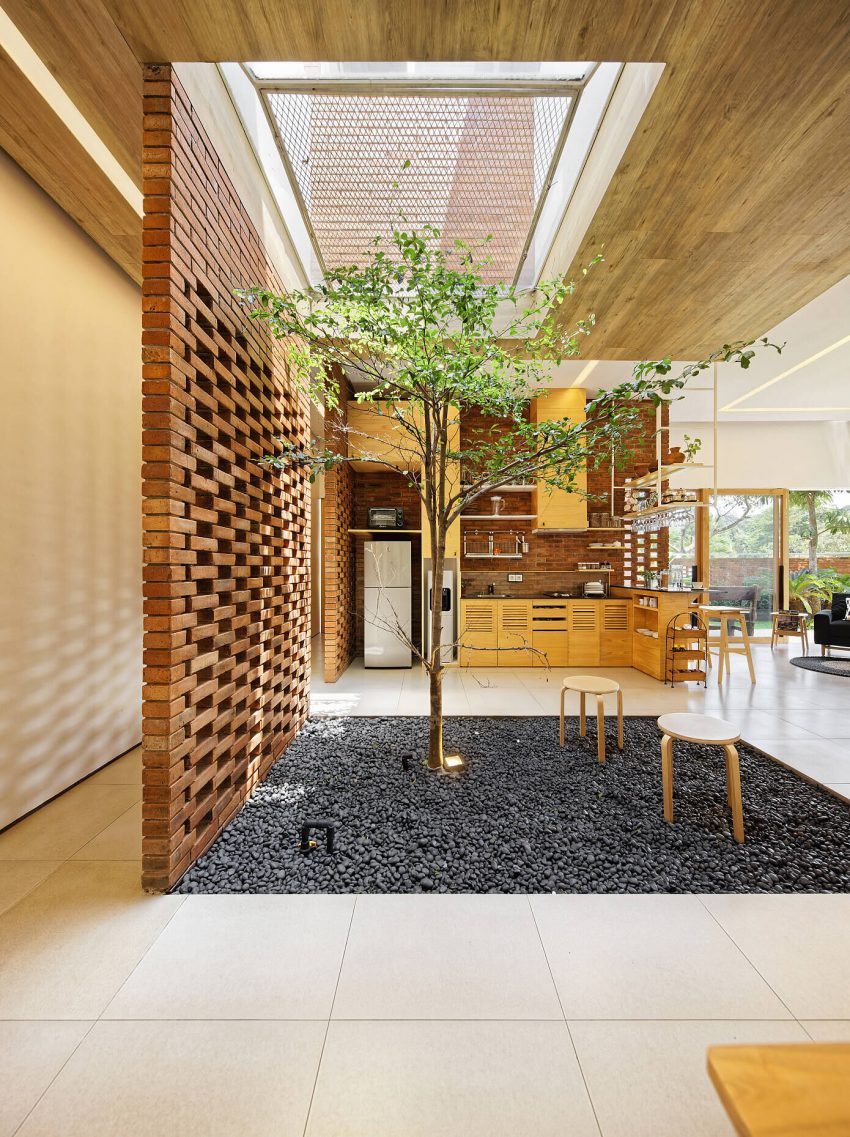
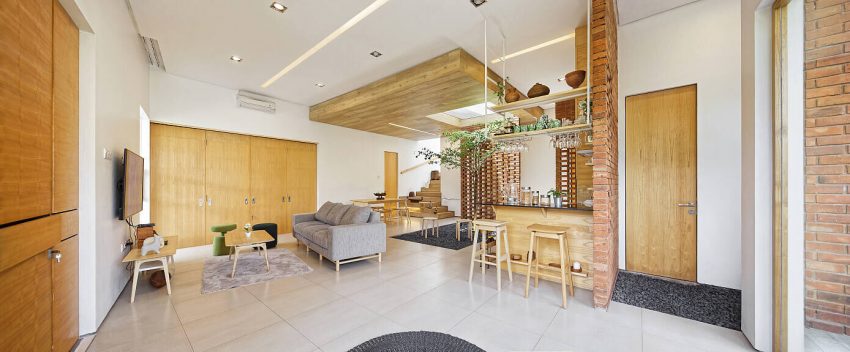
Read also: A Stylish and Eco-Friendly Modern Home From Old Shipping Containers in Brisbane, Australia
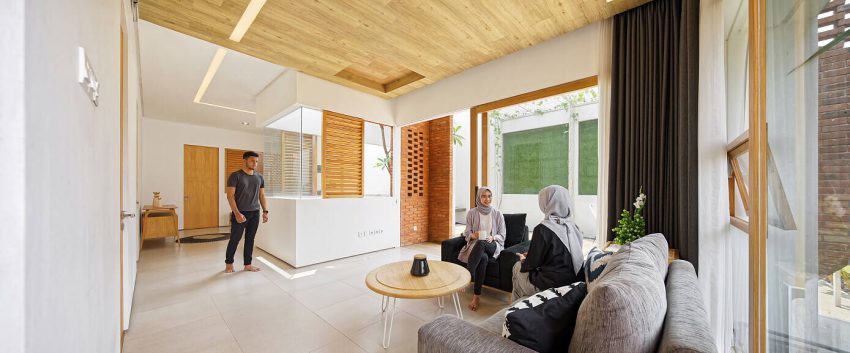
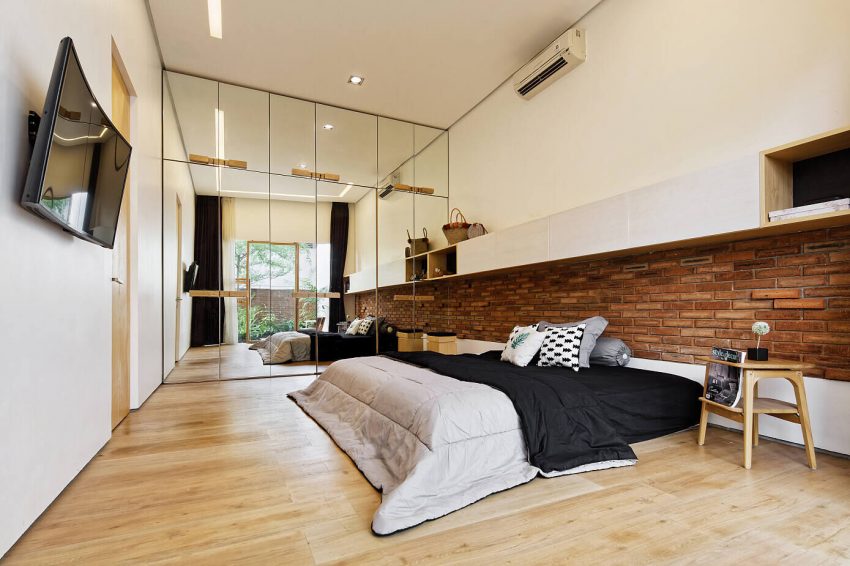
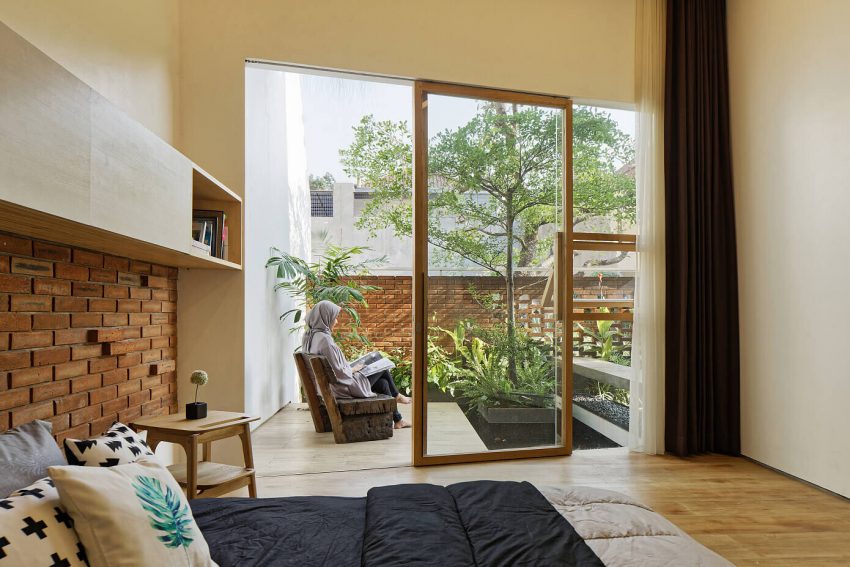
Next: Salt Architects Design a Spacious Contemporary Home in Cape Town, South Africa
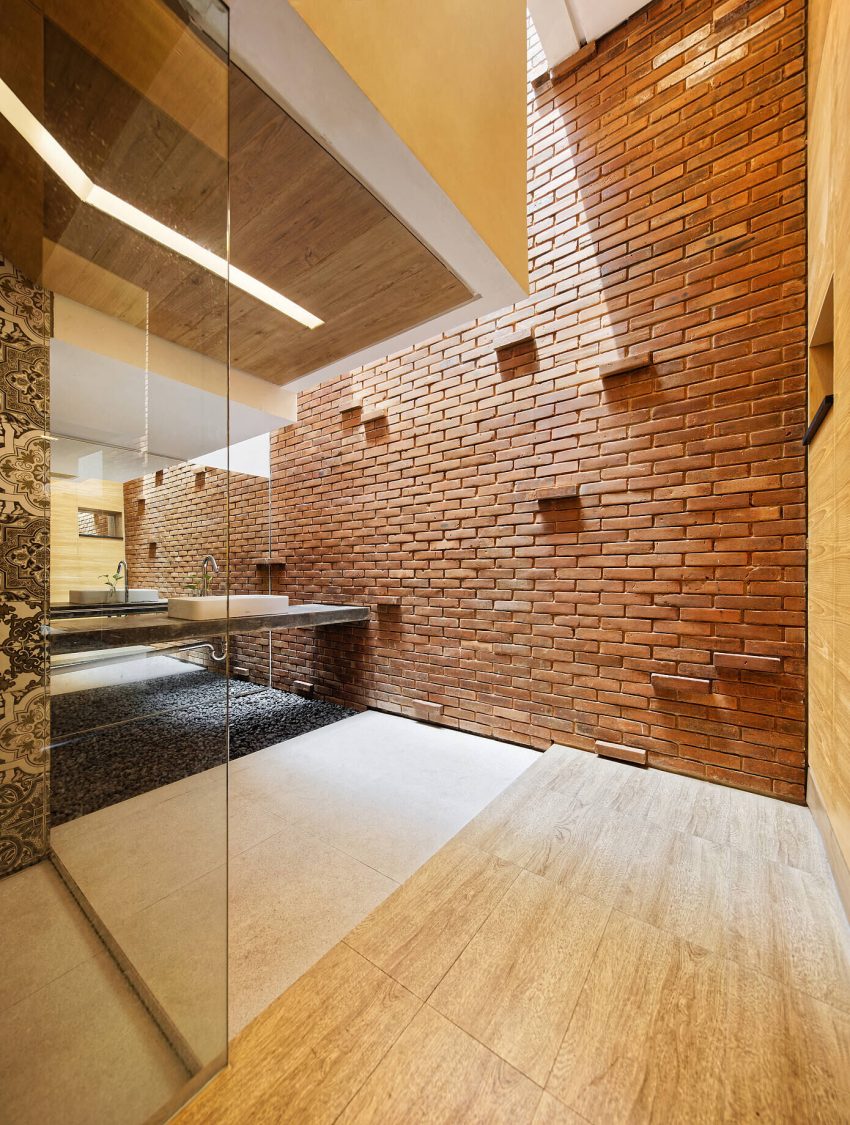
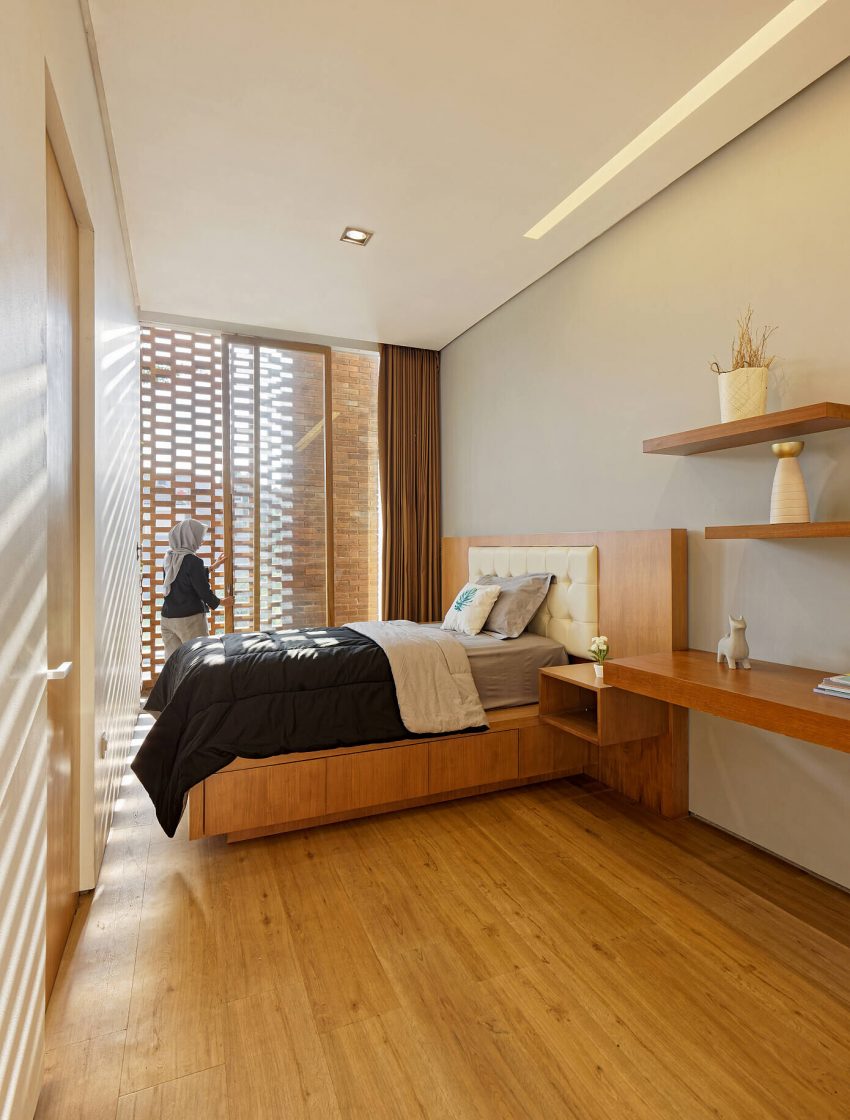
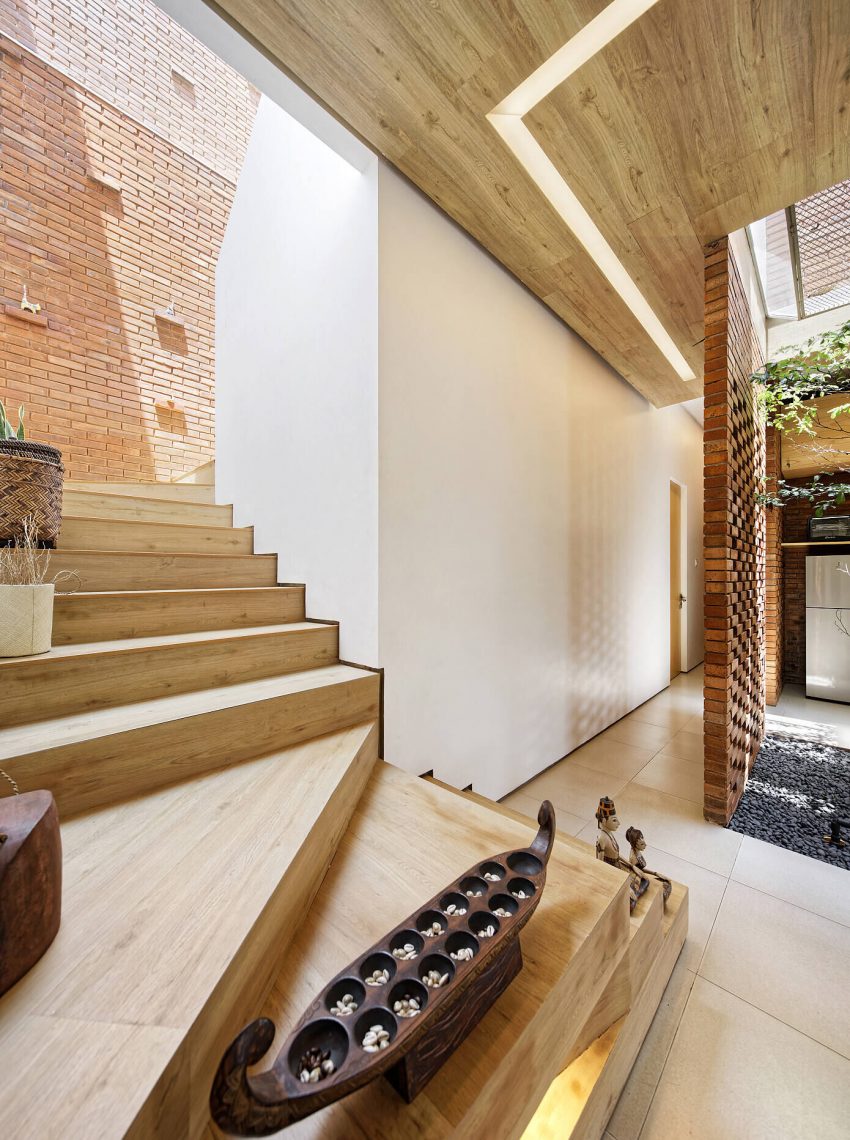
Check out: A Spacious and Comfortable Family Home for a Family of Six in Kerala, India
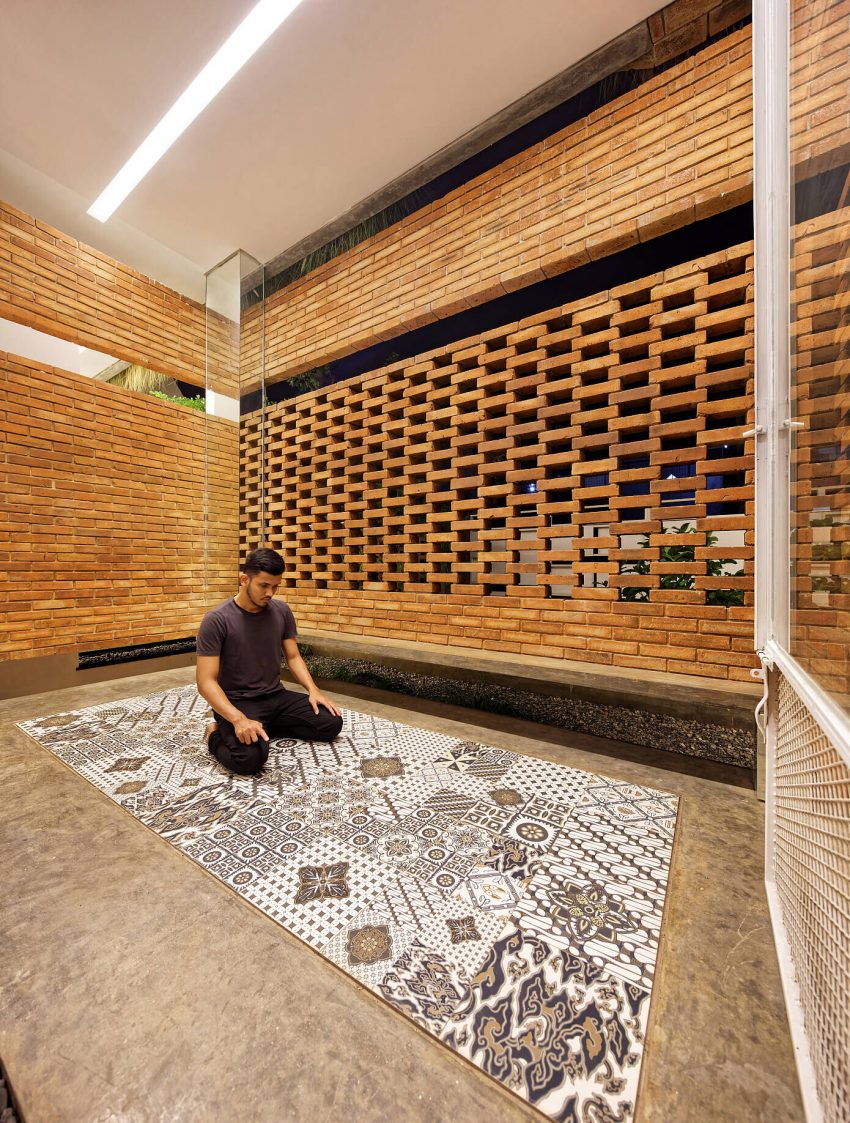
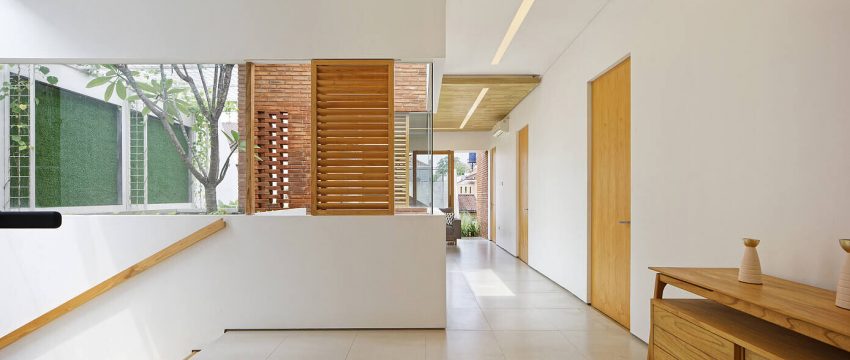
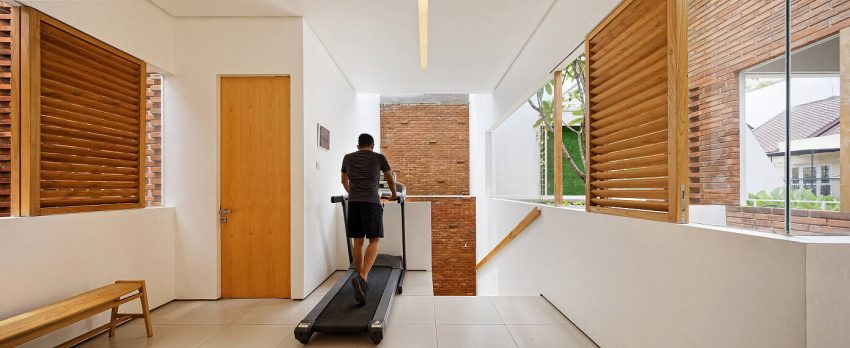
Read more: An Elegant and Marvelous Contemporary Home in Austin
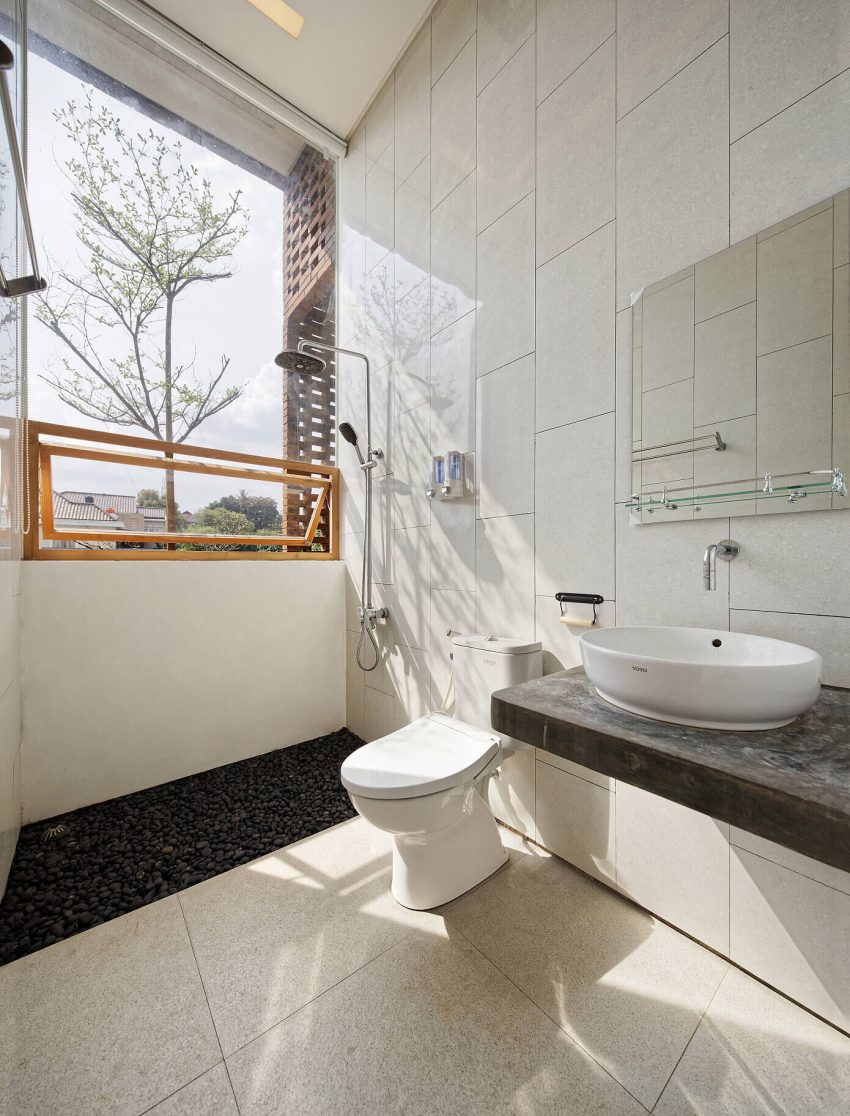
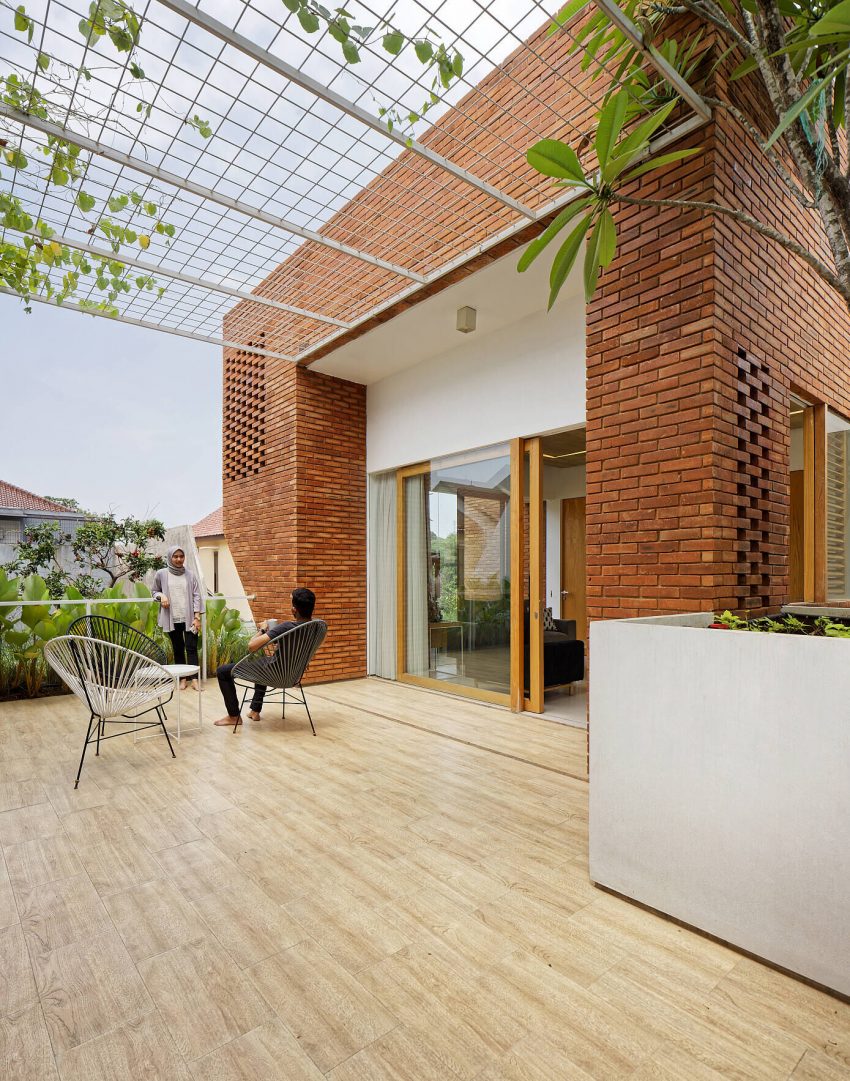
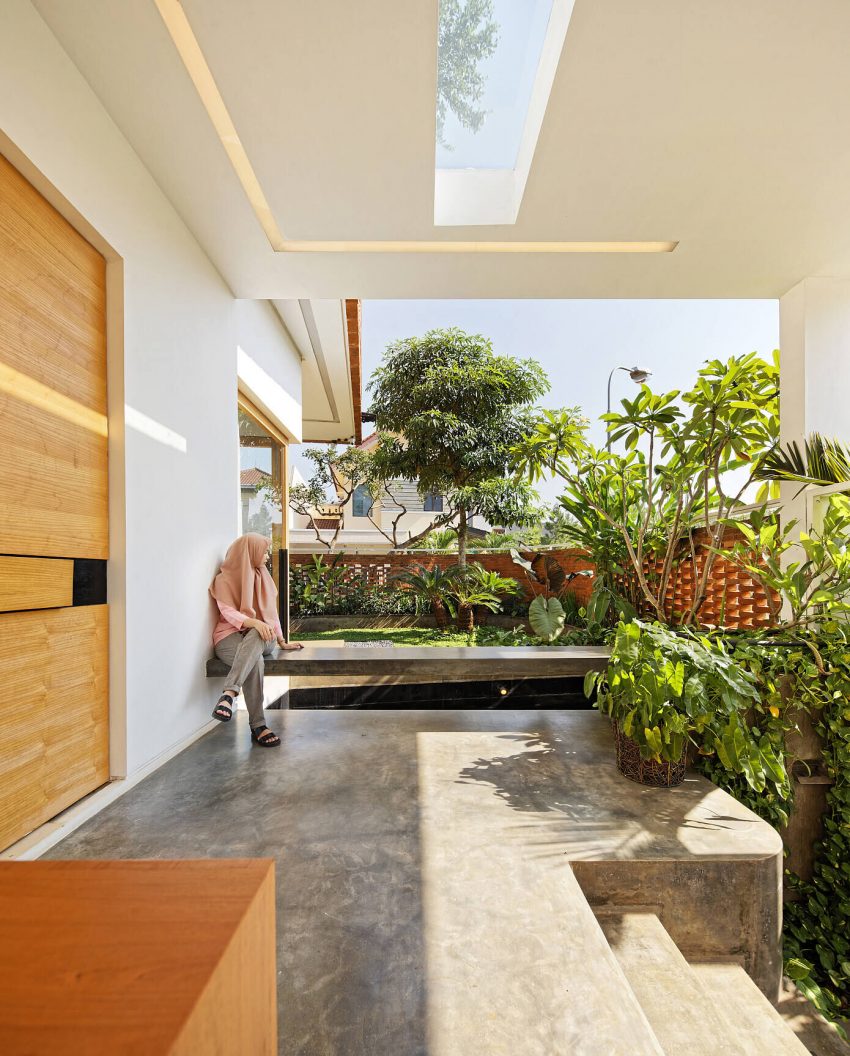
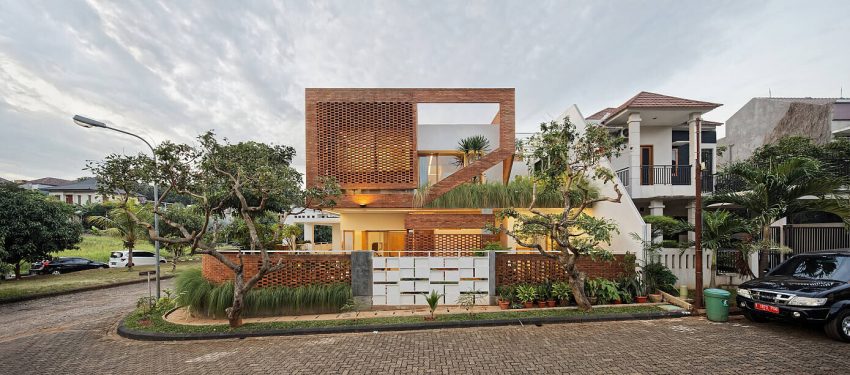
See also: A Stylish Modern Home with Cheerful and Unique Interior Filled with Smart Color in Perth
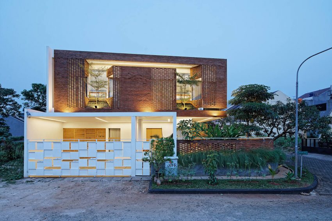

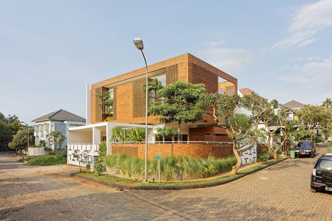
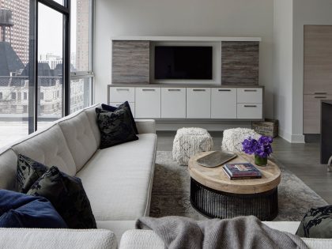
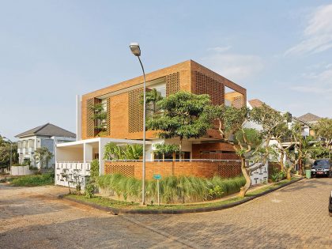
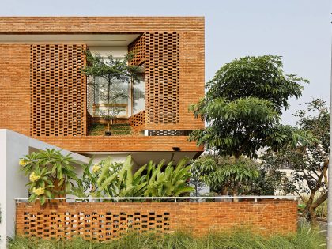
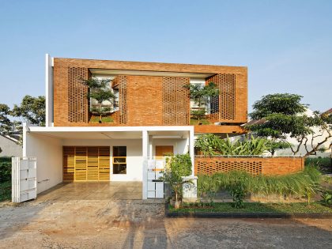
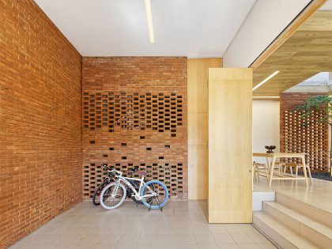
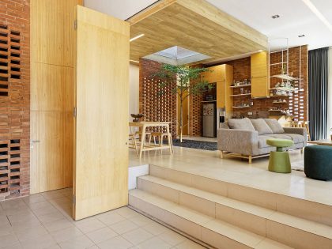
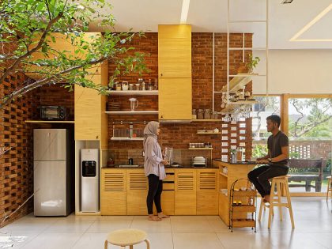
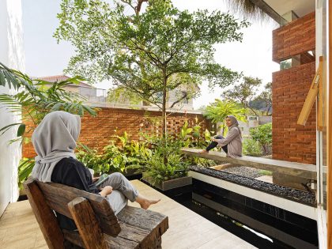
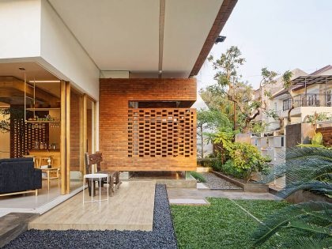
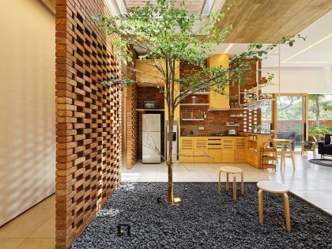
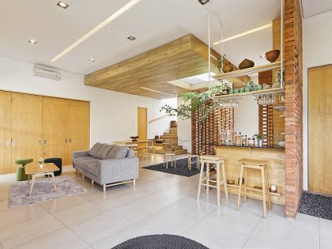
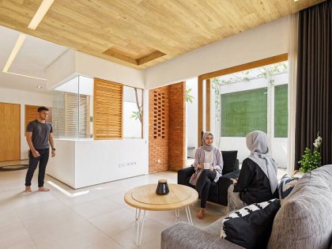
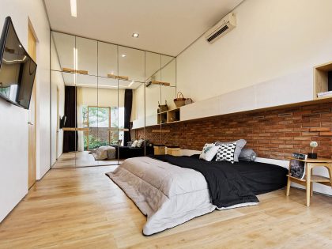
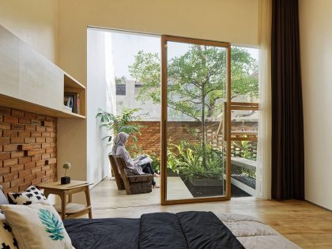
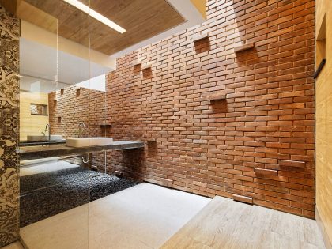
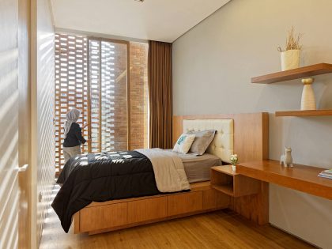
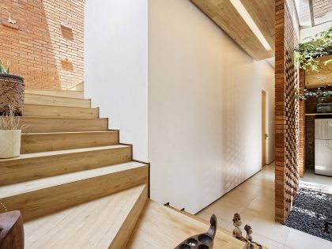
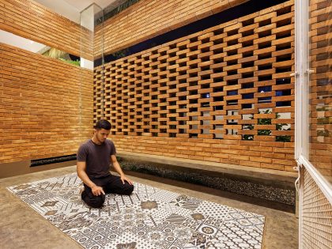
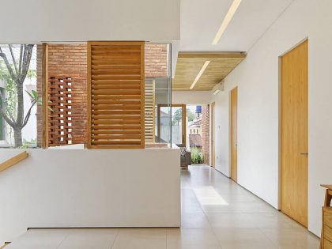
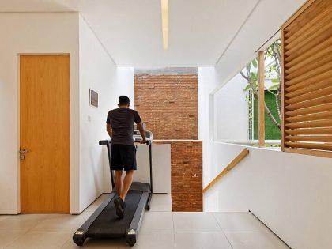
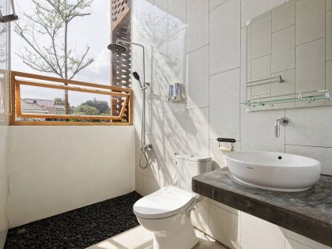
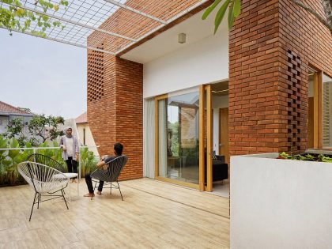
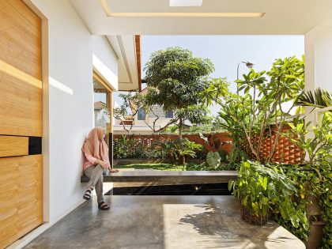
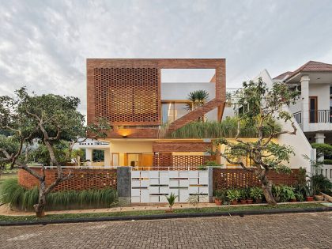
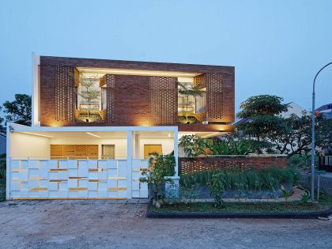
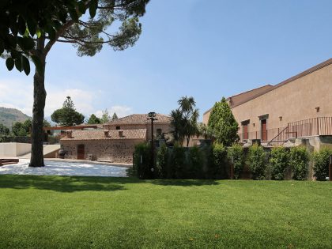
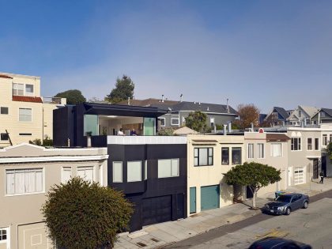
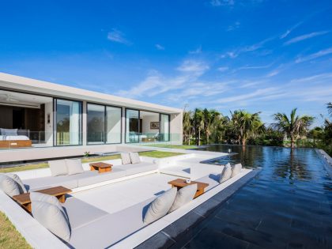
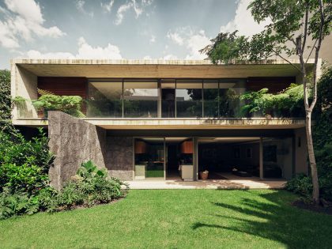
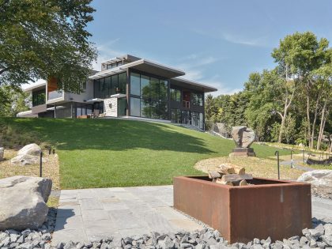
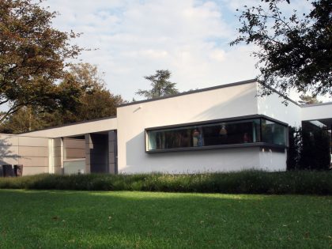
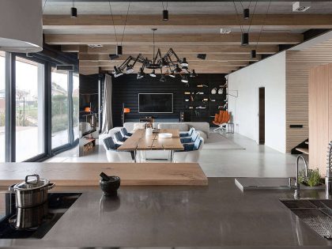
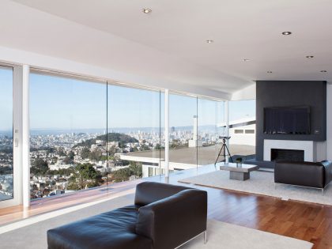
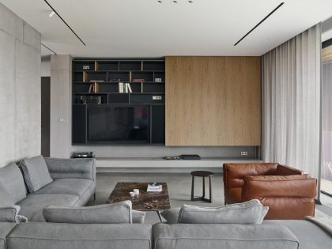
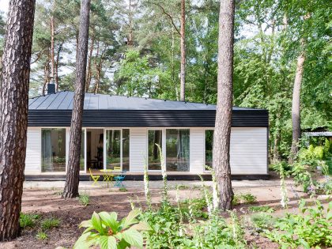
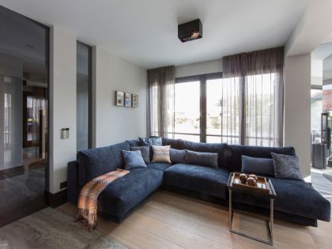
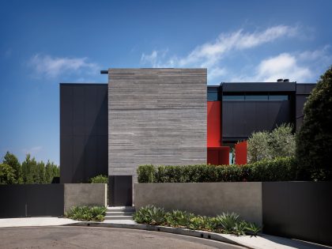
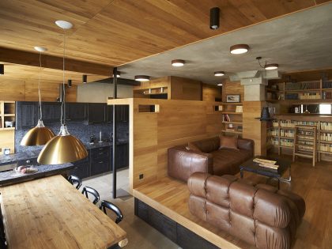
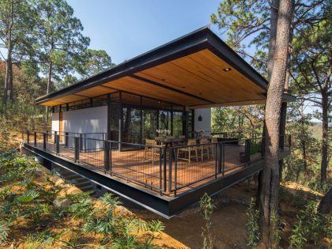
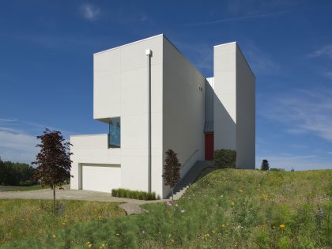
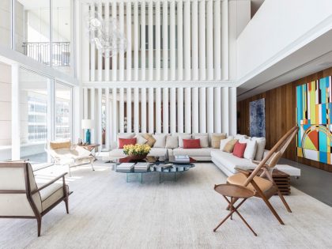
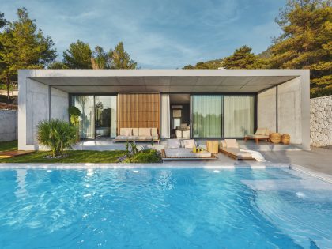
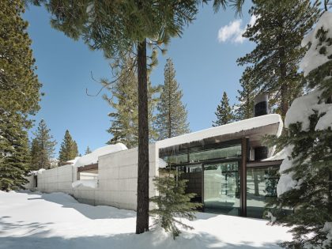
Join the discussion