Edgewood House by Terry & Terry Architecture
The design consists of transforming a 1950’s existing Joseph Eichler home. Using a complimenting modern material palette, the design utilizes the primary floor plan, transforming the existing space and forming the new second floor by folding out a series of horizontal and vertical planes of the ground floor. The new roof form creates a large central area and houses a second-floor bedroom wing. Poured-in-place concrete masses support the roofs, upper floor, and cantilevered main stair landing.
The dwelling is designed for a young deaf family, who desired an expanded open plan that incorporates Deaf- Space, creating great transparency throughout the home, where vision and touch are primary means of spatial awareness and orientation.
The main living space is situated on the ground floor and offers expansive living spaces that extend into the landscape. Fired black basalt stone pavers flow throughout the ground floor complimenting the cedar wood ceiling of the new roof. The new roof form creates a large central area and houses a second-floor bedroom wing. Poured-in-place concrete masses support the roofs, upper floor, and cantilevered main stair landing. Two existing bedrooms and office areas are reconfigured to allow more transparency in the gardens. The second floor accommodates an extended family with a set of bedrooms, bathrooms, and sleeping porches.
The design of the building incorporates many passive and active sustainable energy elements. The East and West facades are widely open to allow for passive solar heating in the winter and natural light year-round, while deep overhangs provide shading in the summer. In-floor hydronic radiant heating offers clean and efficient heat. For renewable energy, the project integrates photovoltaic panels, solar water heating, and rain catchment systems to offset energy and water loads.
The House Design Project Information:
- Project Name: Edgewood House
- Location: Palo Alto, California, USA
- Type: Contemporary House
- Designed by: Terry & Terry Architecture
- Project Year: 2020
- Lot Area: 683 m²
- Floor Area: 274 m²
Photos courtesy of Terry & Terry Architecture
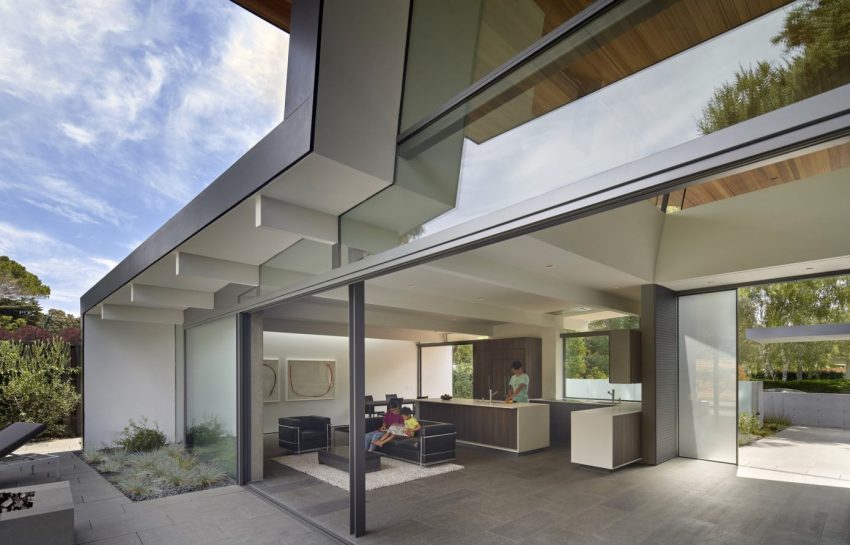
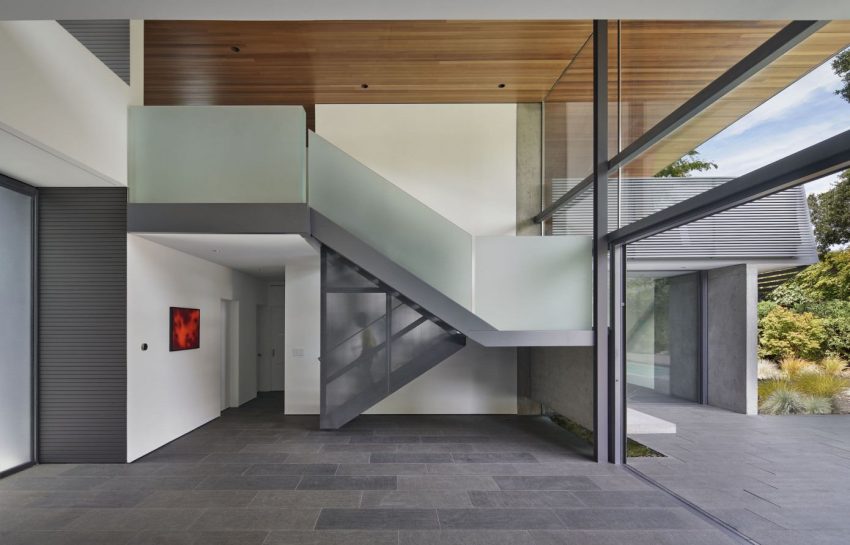
View more: A Unique and Beautiful Home with Stunning Views Over the City in Monterrey, Mexico
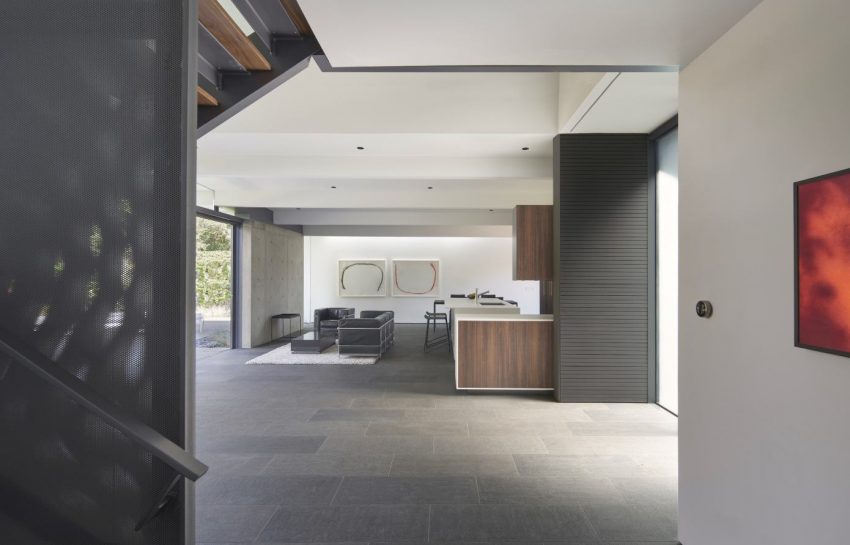
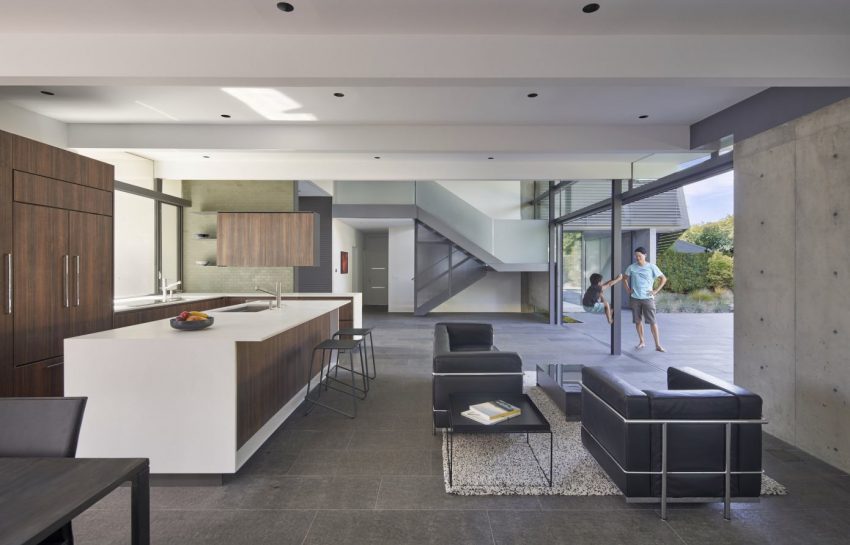
Related: A Charming Contemporary Home with Lush Garden and Pool in Paddington
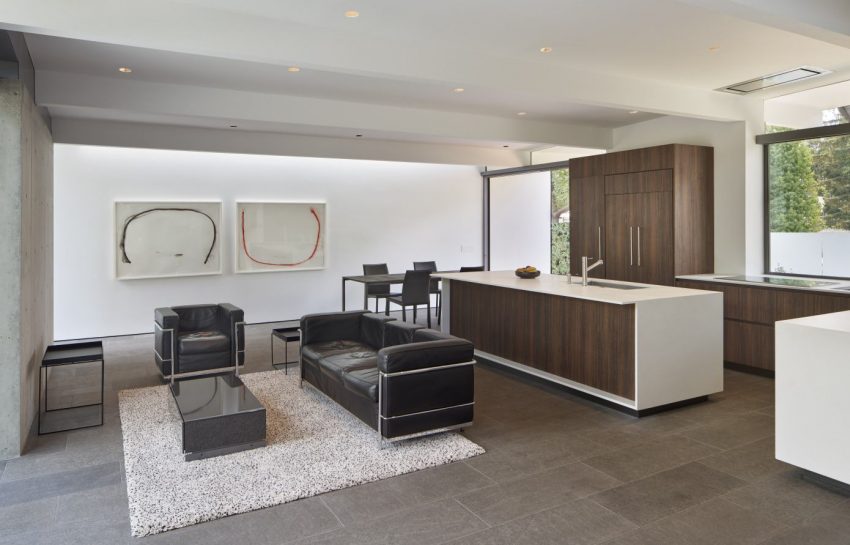
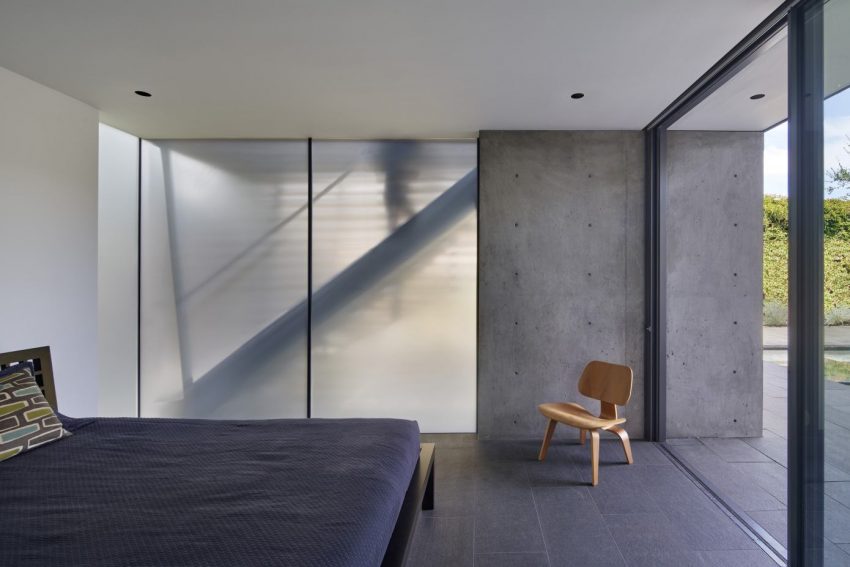
Here: A Warm and Contemporary Cube-Shaped House Over the Surrounding Greenery in Cañete, Peru
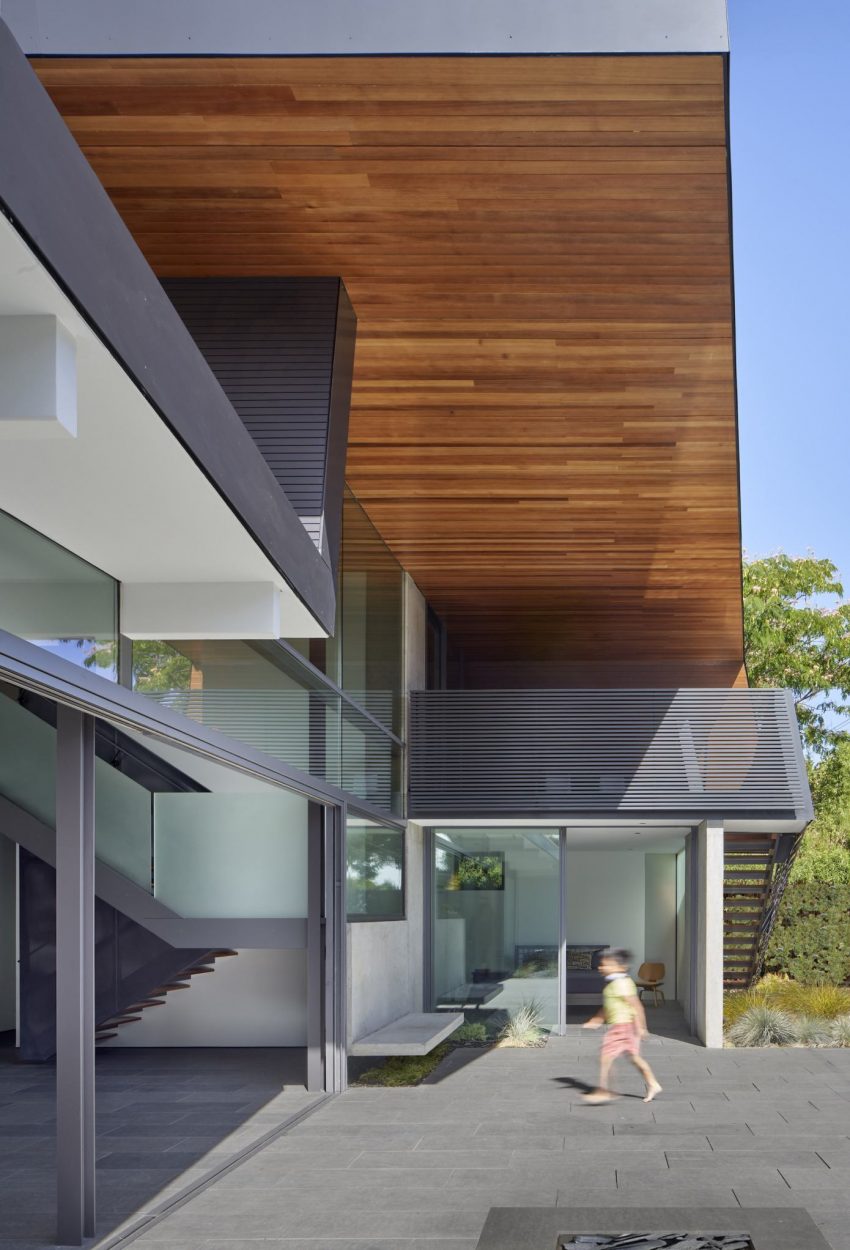
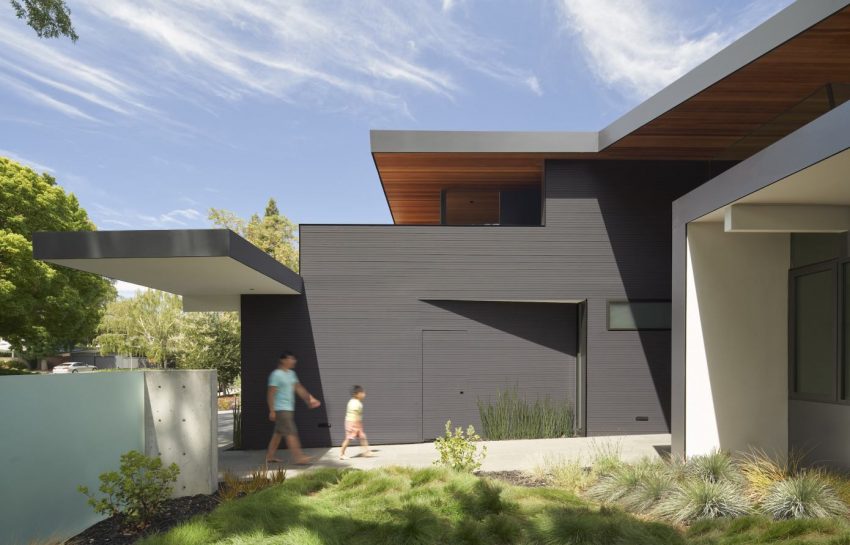
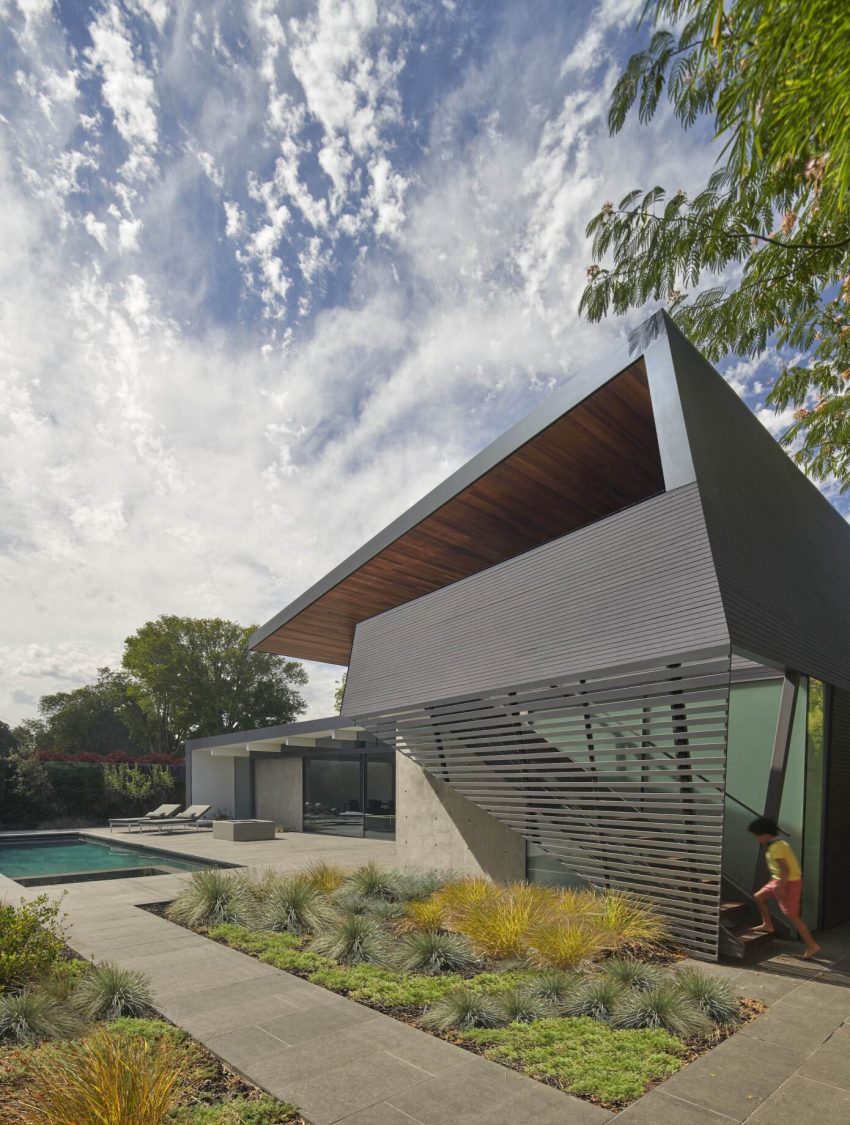
Read also: A Spacious Contemporary Wooden Home with Cedar Walls Inside and Out in Poznań
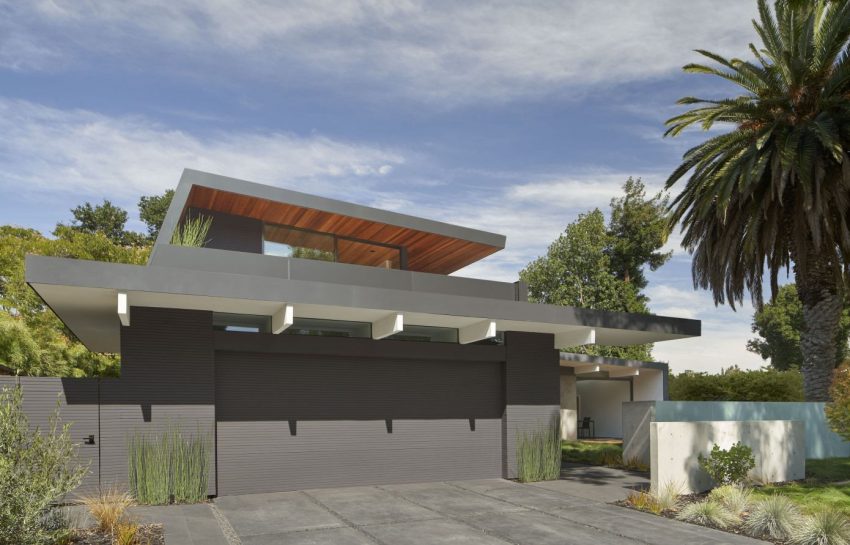
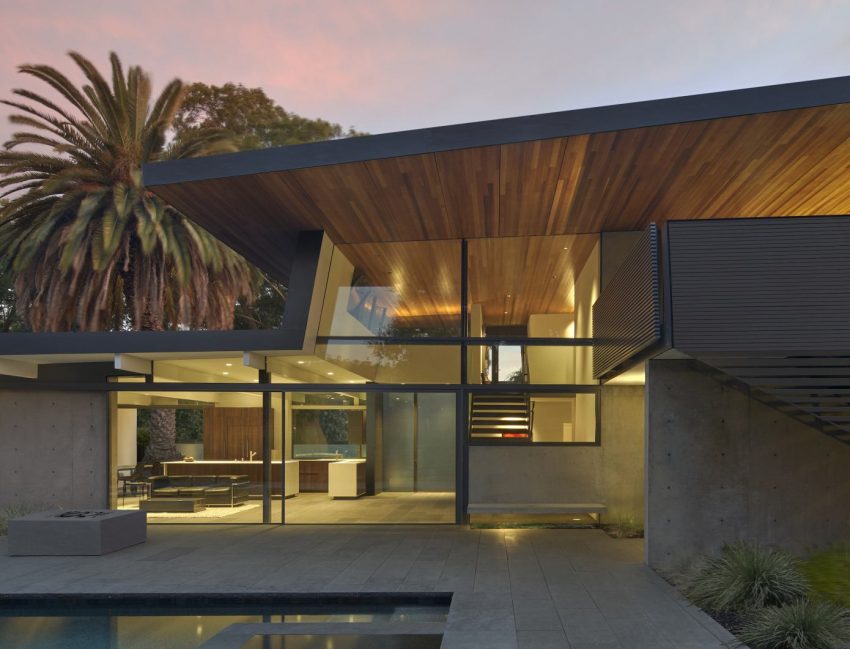
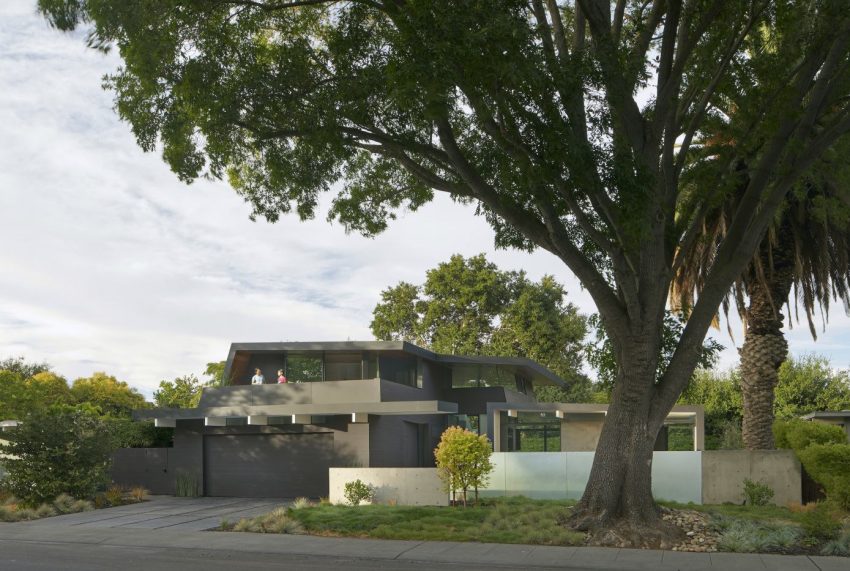
Next: An Elegant Contemporary Home with Pivoting Glass Walls in Tepoztlán, Mexico
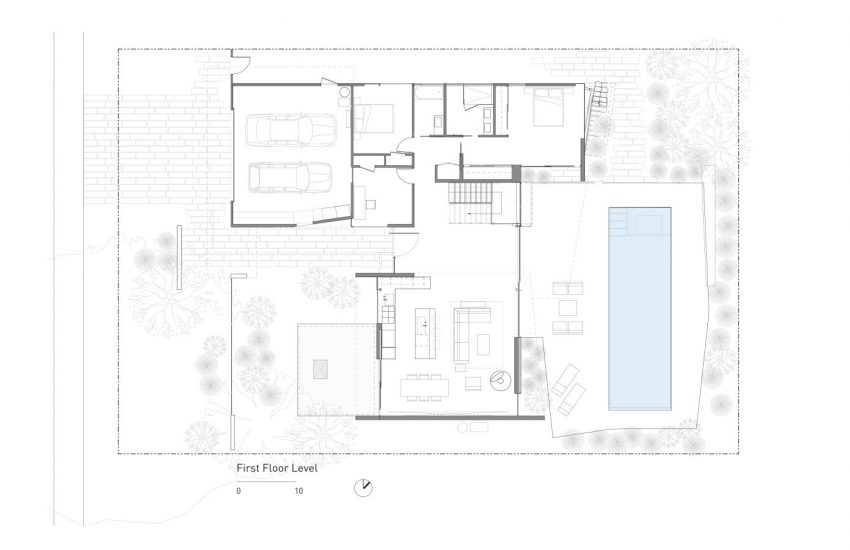
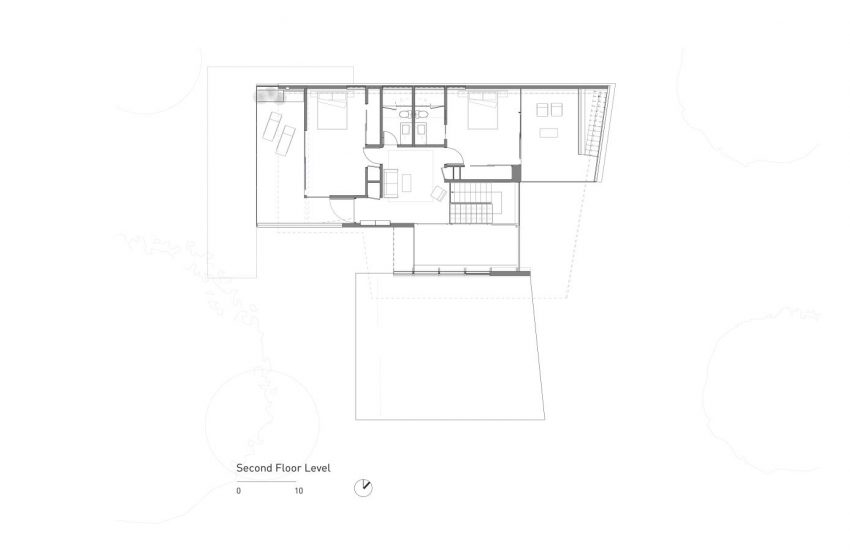
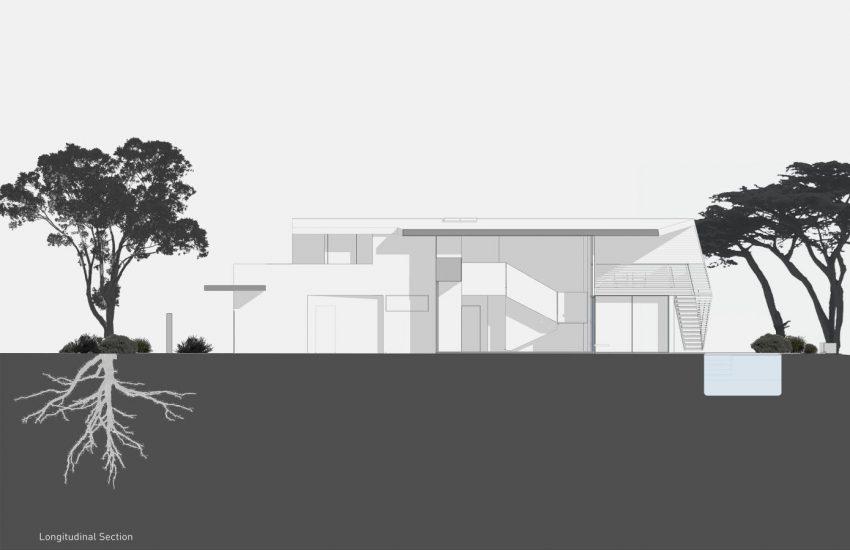

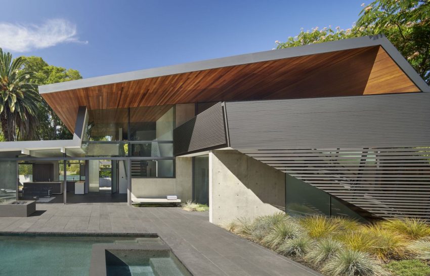
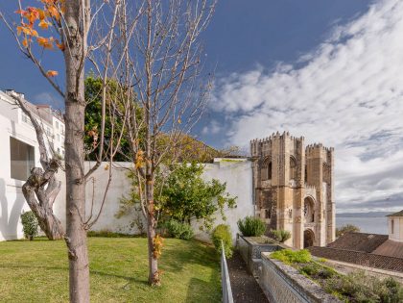
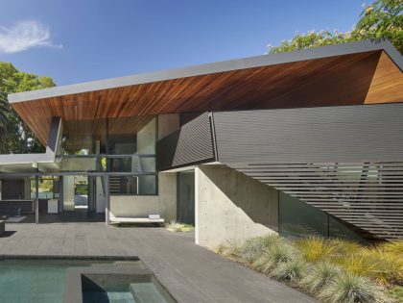
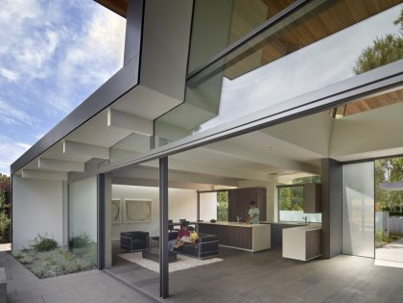
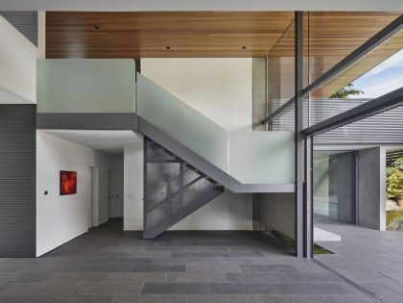
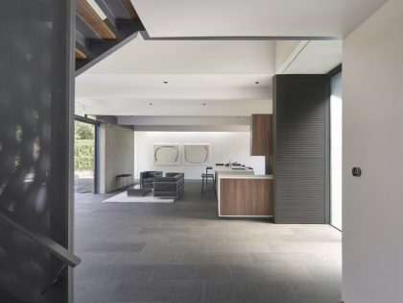
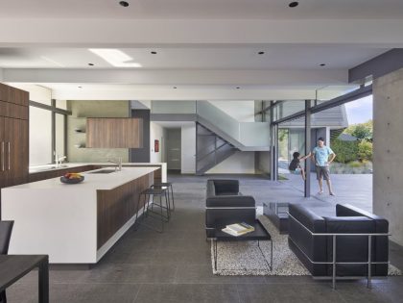
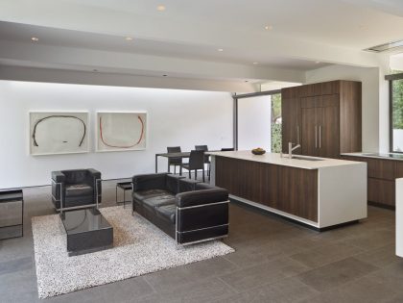
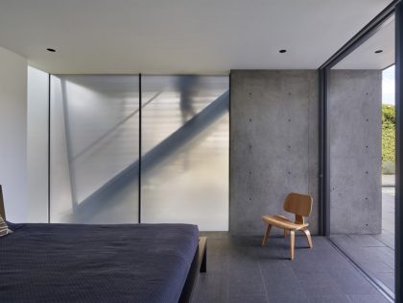
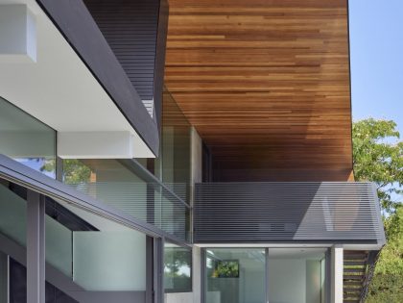
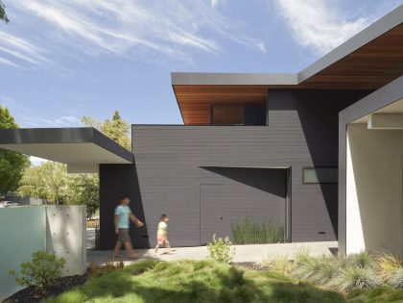
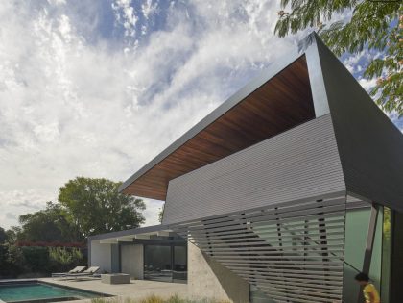
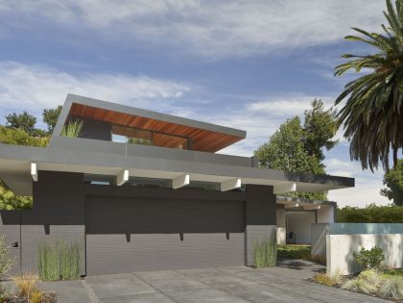
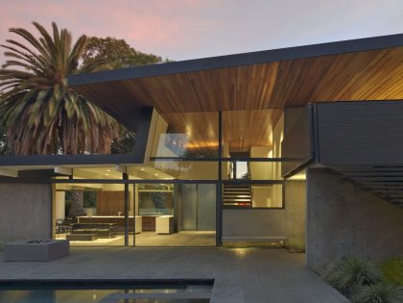
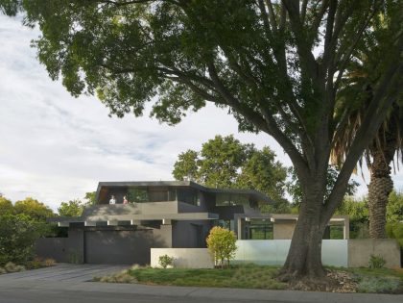
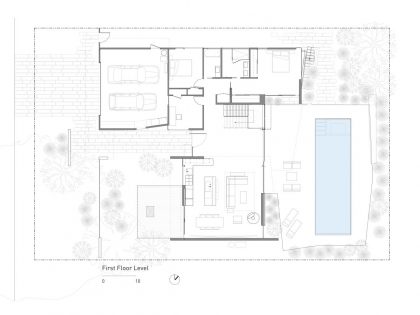
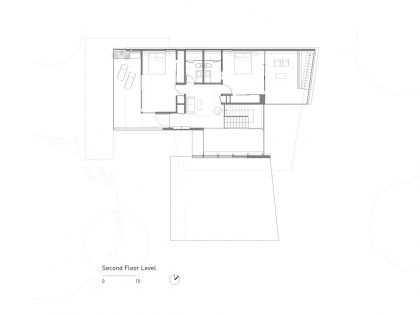
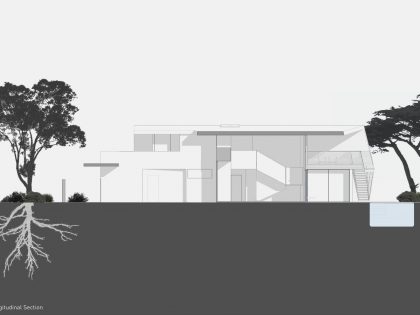
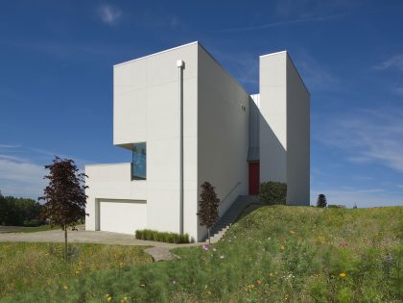
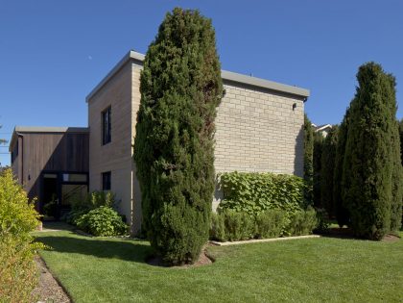
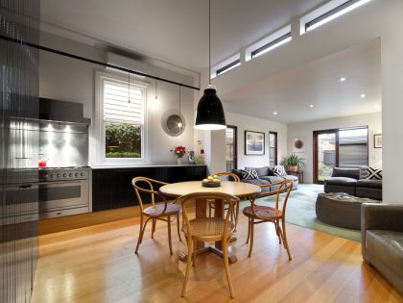
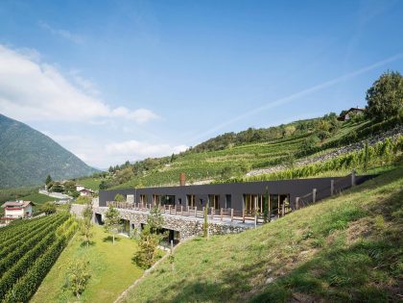
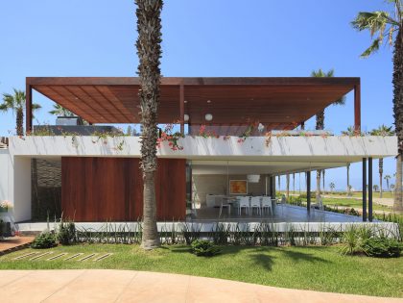
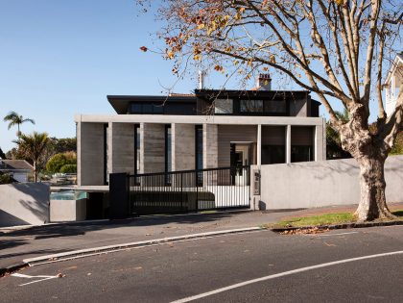
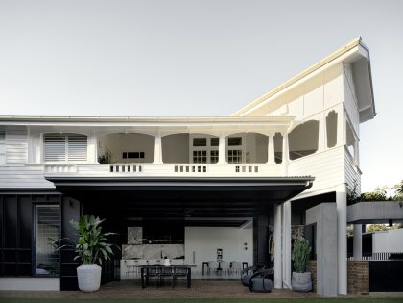
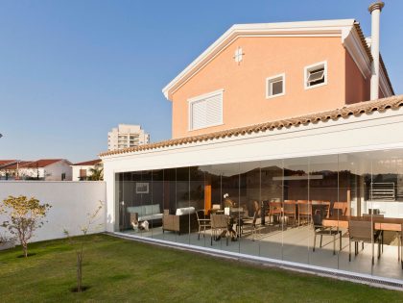
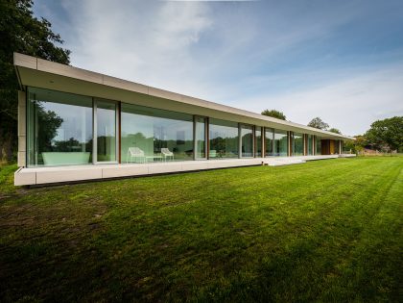
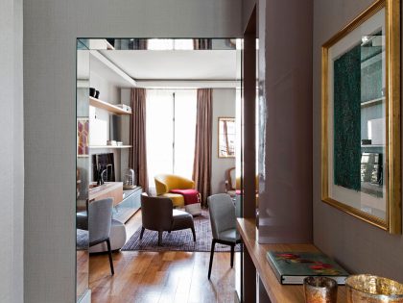
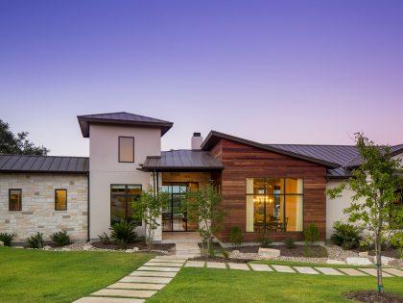
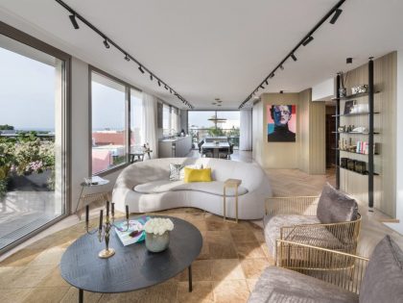
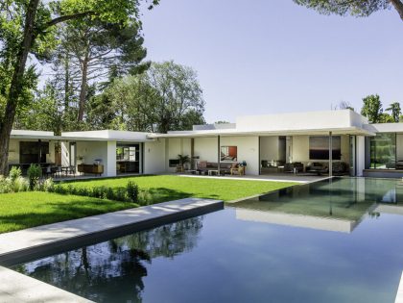
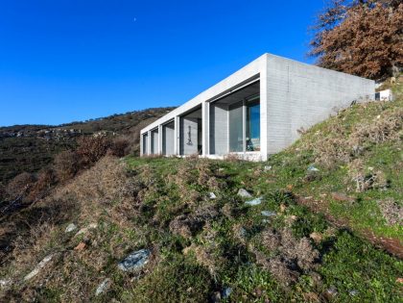
Join the discussion