Vertical HOUSE 304 by KIENTRUC O
In this house, we want to provoke an honest living experience for a young family living in a typical urban Vietnamese townhouse. Only 3.5mx12m (11.5ftx39ft) in size, single façade facing an open street, the design context poses challenges to create a casual, well ventilated, and well lit space within a constrained building footage.
Vertical expansion of the light well helps to maximize the desired spatial quality and conditions, while provoking a sense of openness and connectedness to nature as it open up to the sky.
House 304 is a combination of simple spatial functionality, contemporary materials, structure and construction methodology. Finishes with everyday material, white wall and timber, the focal point of the house is the interplay between light and nature.
Airy, open, and provides uninterrupted view both inside out, and outside in, the residence still possess a sense of private and secure when needed. Thus, the house is a pure representation depicting the life of a young Vietnamese family, that is straight forward, authentic and contented.
Photos by: KIENTRUC O & Hiroyuki Oki
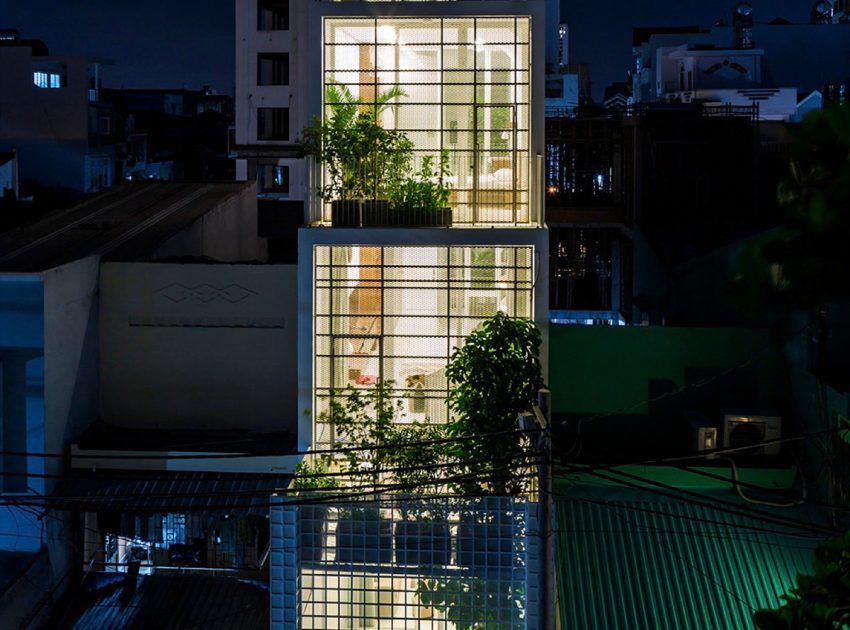
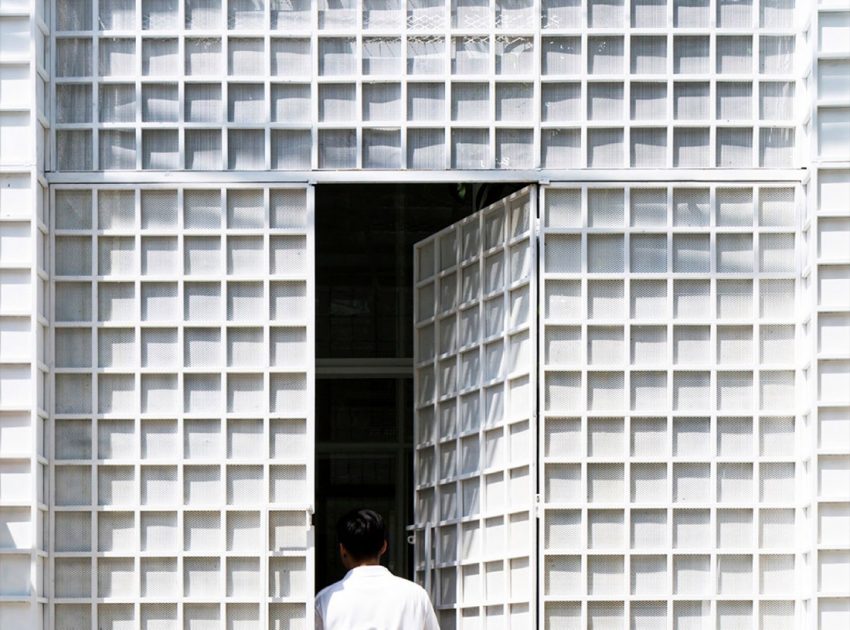
View more: An Elegant Contemporary Home with Spiral Staircase and Classic Furniture in Sydney
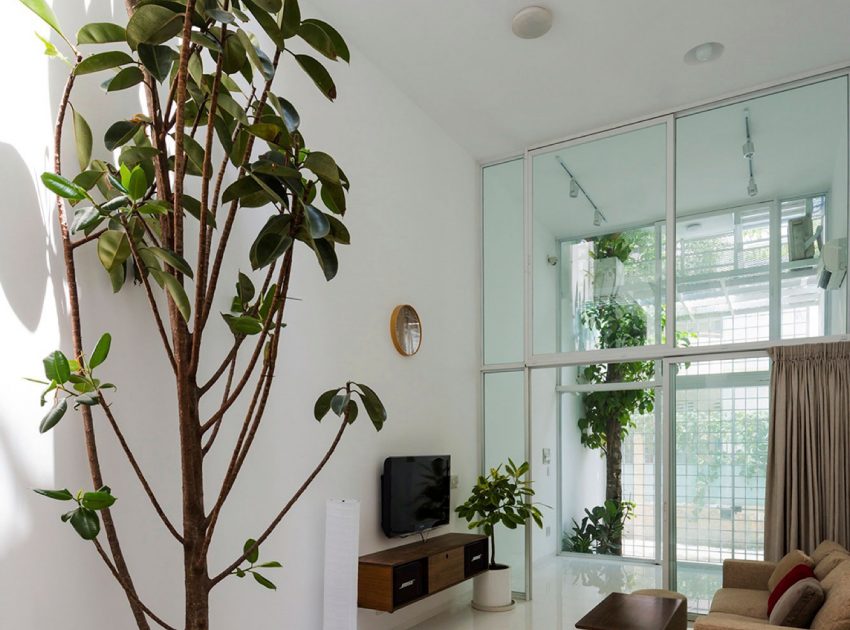
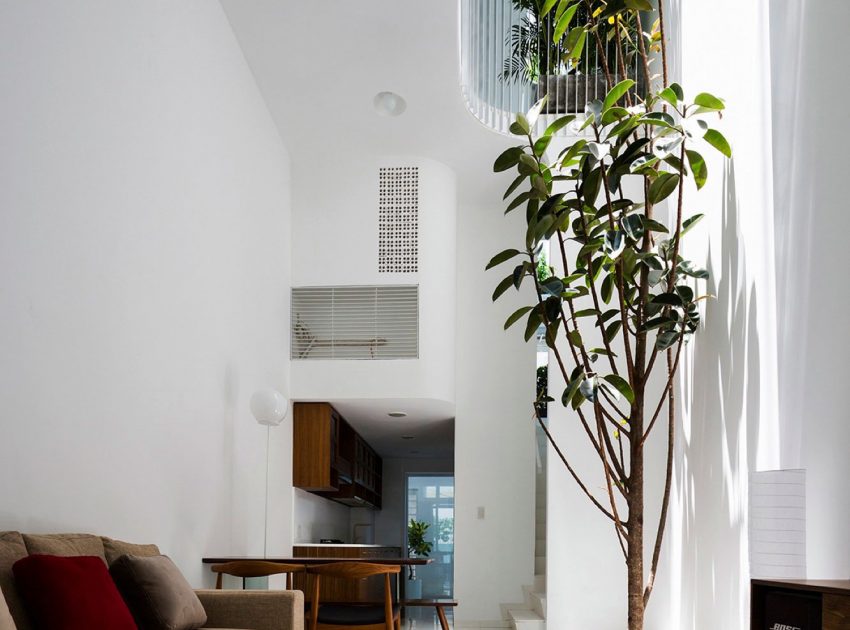
Related: A Remarkable Modern House Built on a Steep Hill in Cedar Crest
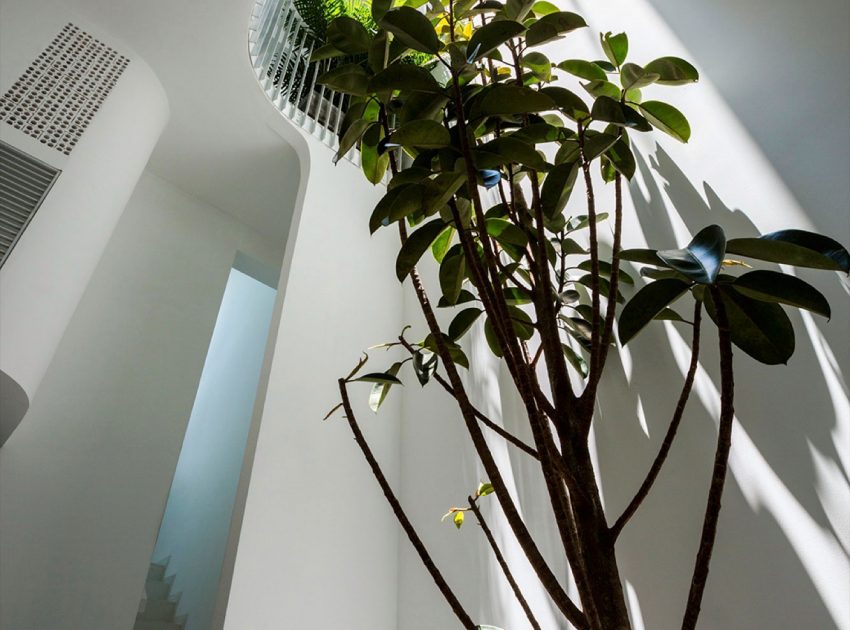
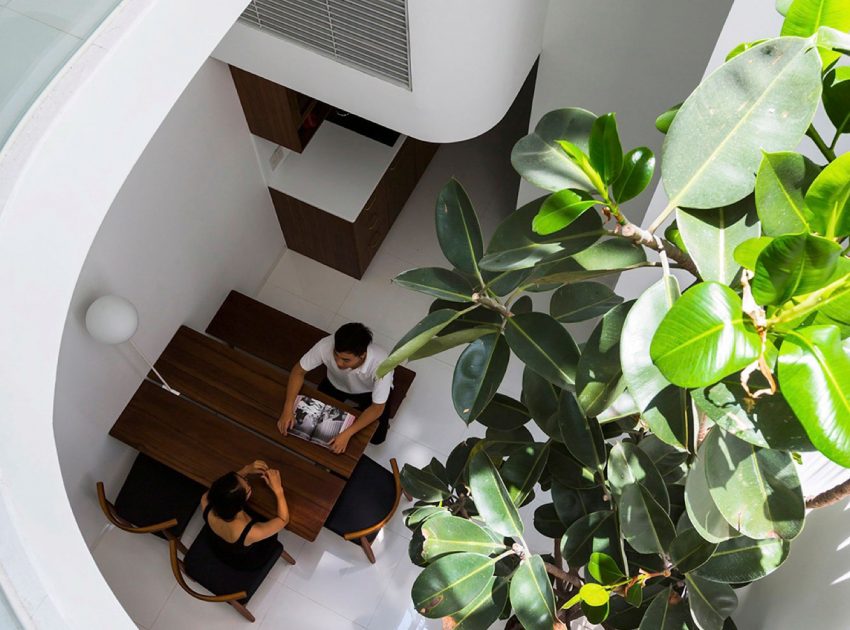
Here: An Elegant Contemporary Home with Vertical Structure in Chicago
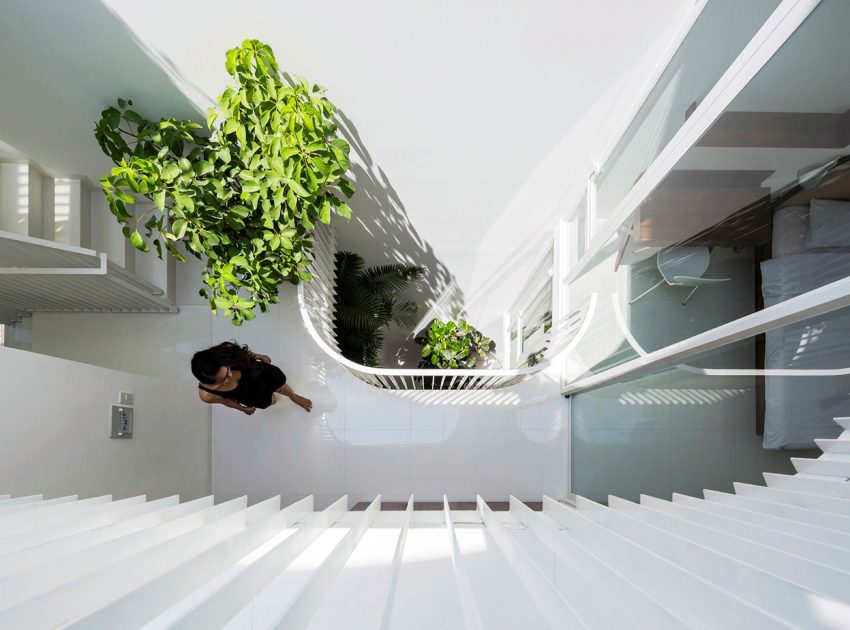
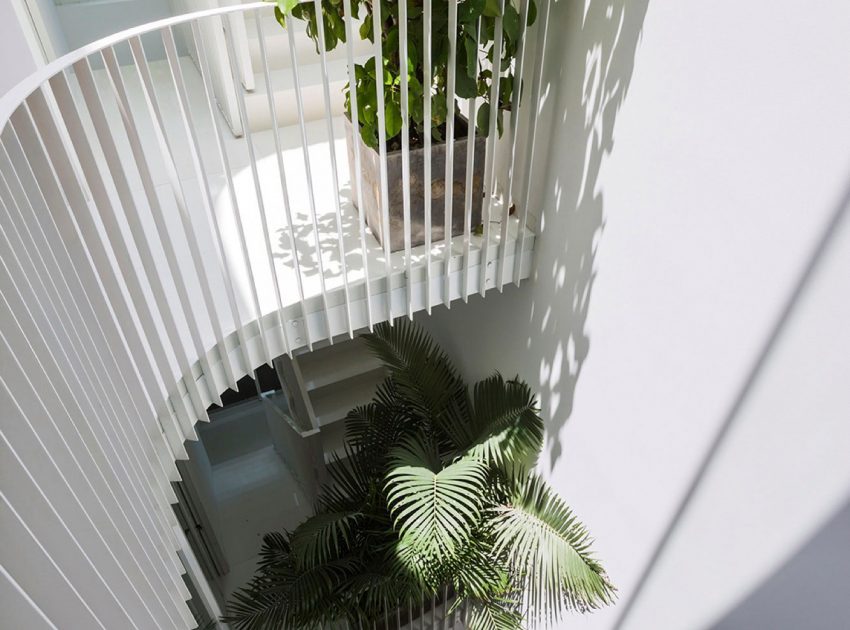
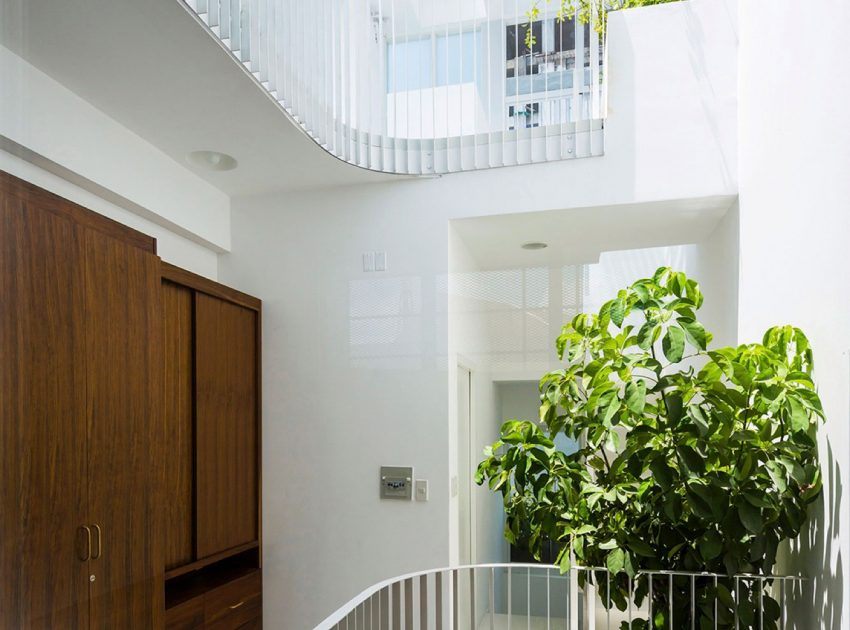
Read also: A Warm and Cozy Modern Home for a Family with Small Children in Poznan
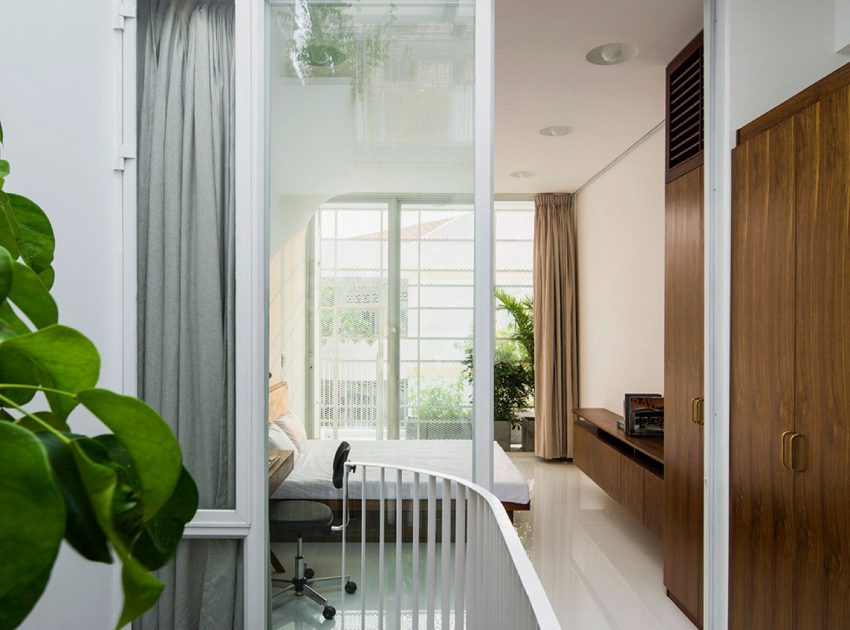
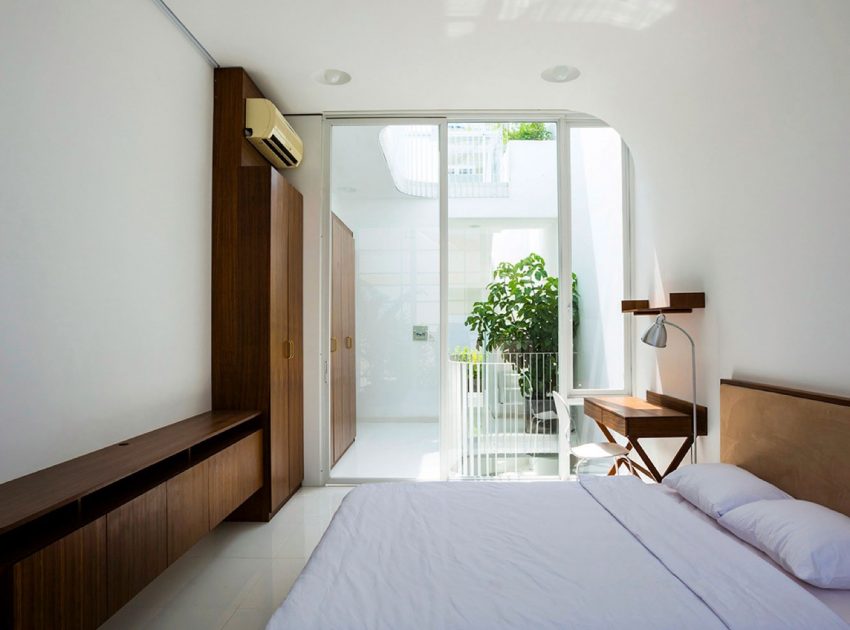
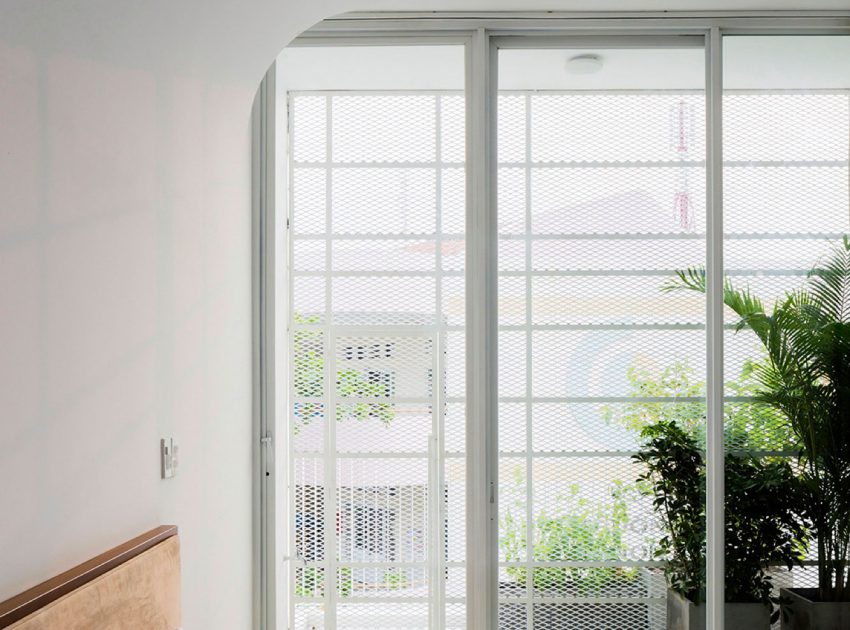
Next: An Unconventional and Stylish Modern Home for an Extended Family in Flushing
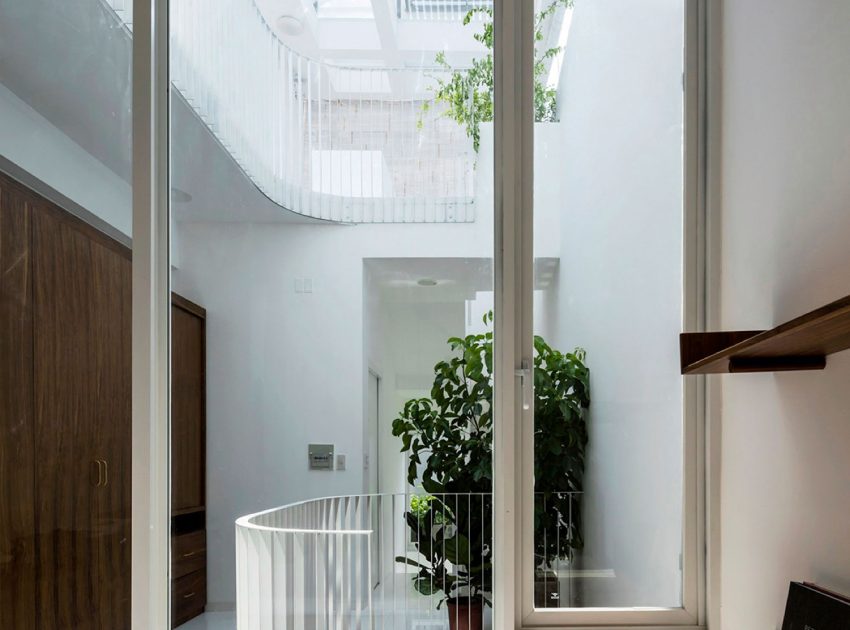
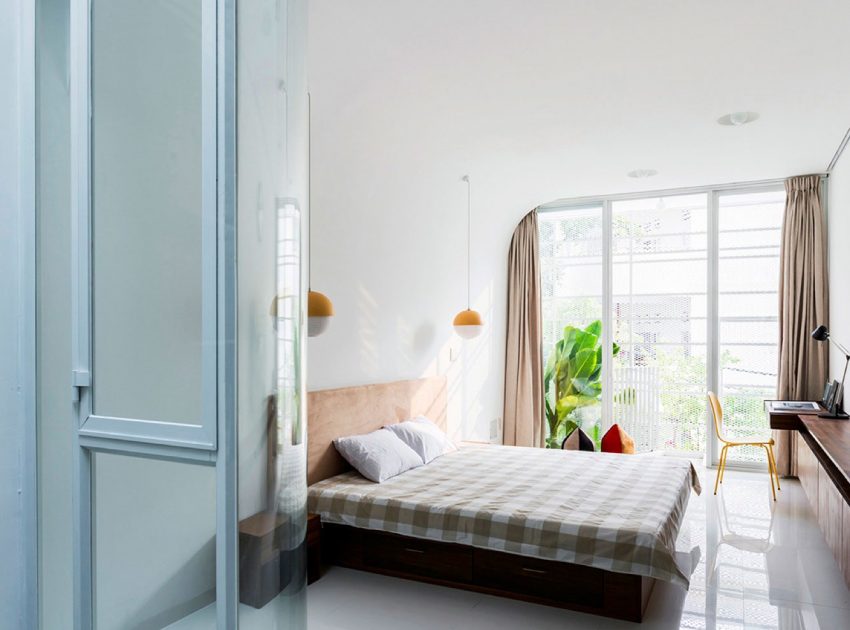
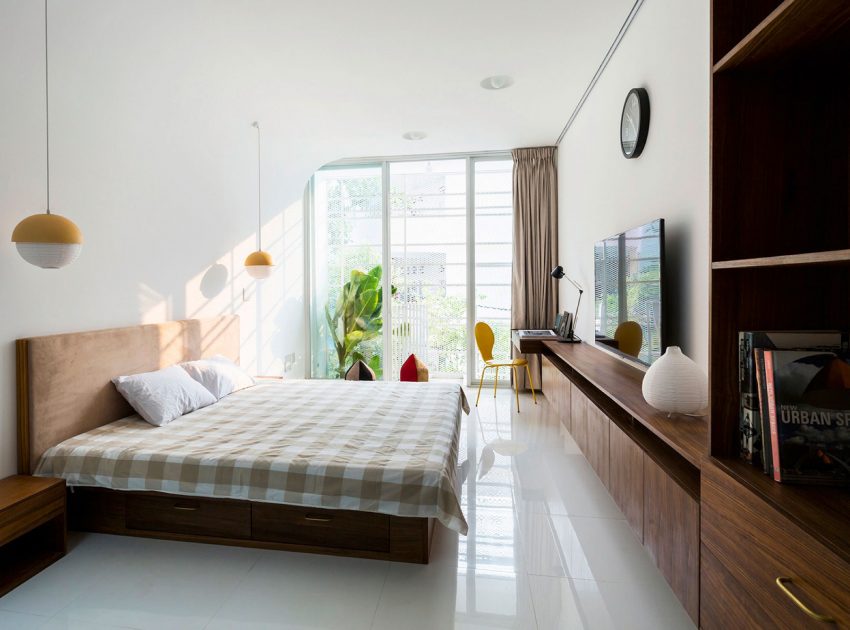
Check out: A Cozy Contemporary Home Illuminated with Natural Light in North Carolina
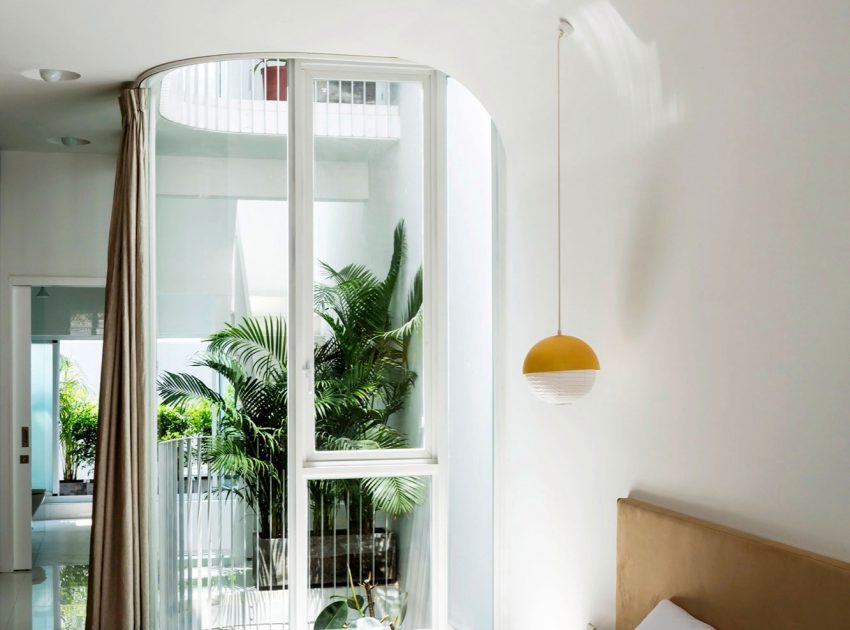
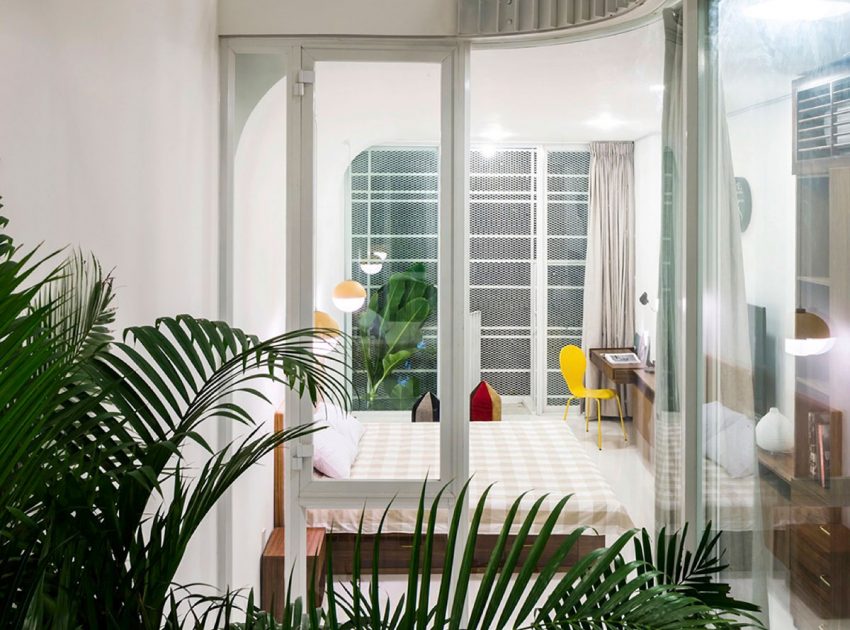
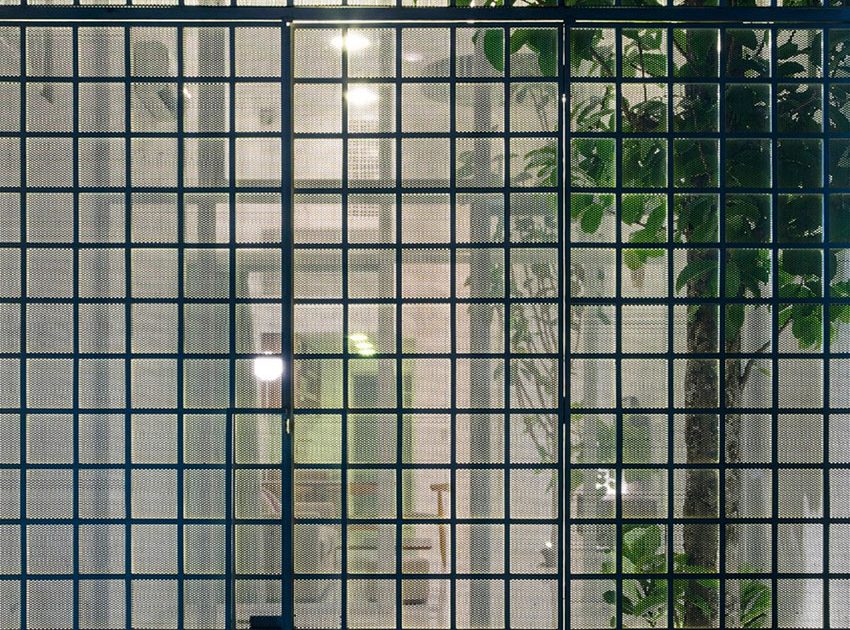
Read more: An Elegant Contemporary Home with Casual and Sophisticated Twist in California
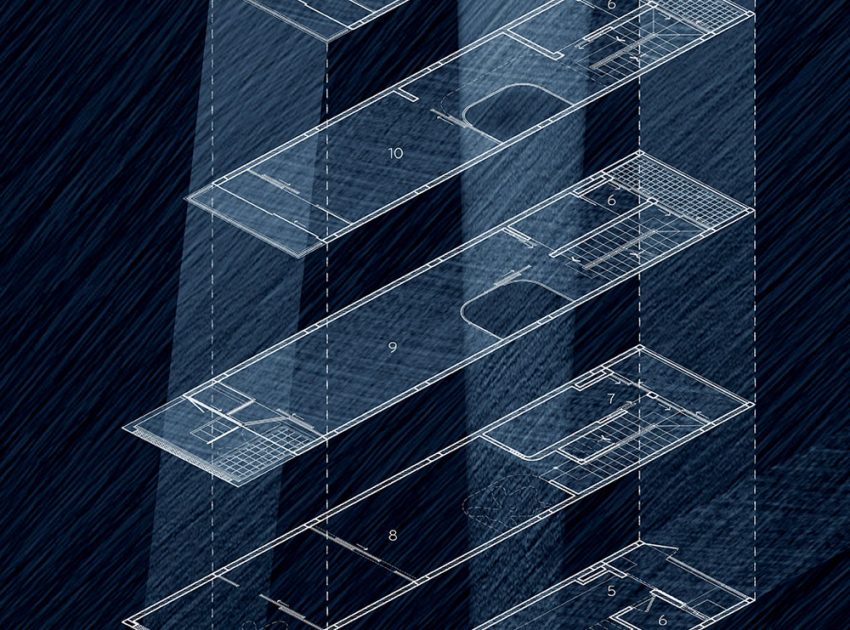

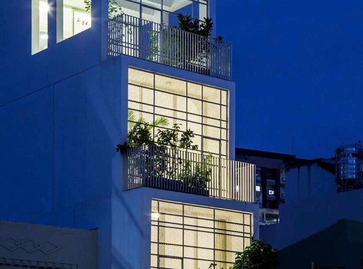
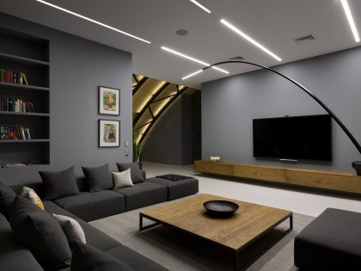
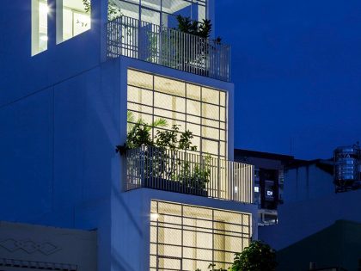
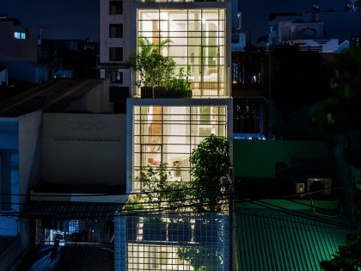
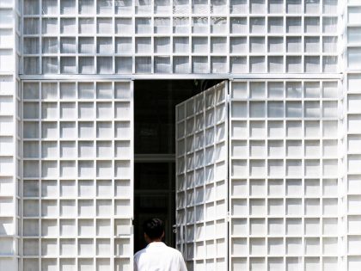
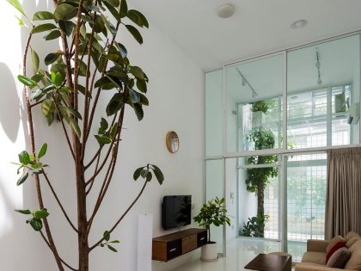
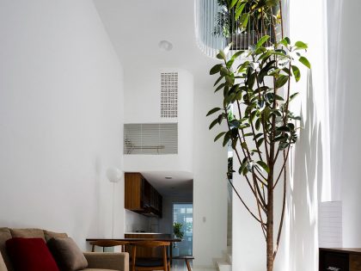
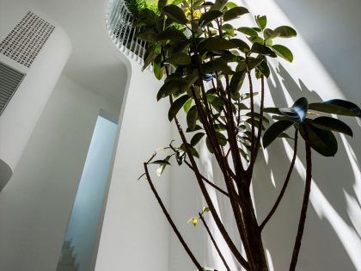
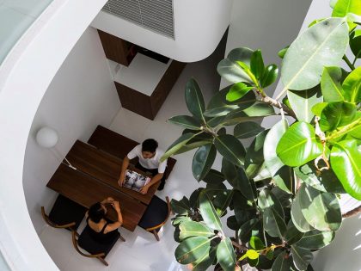
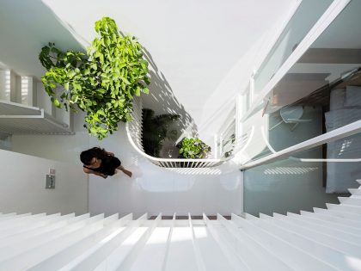
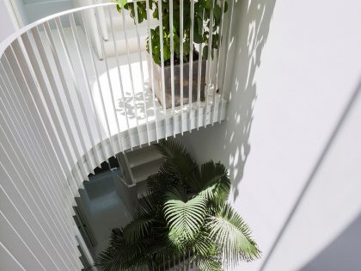
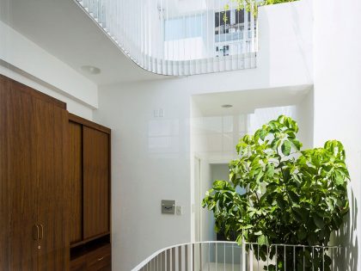
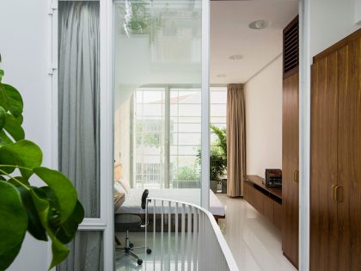
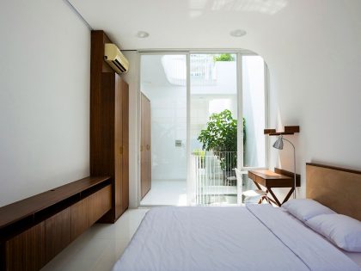
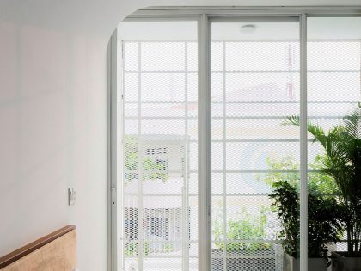
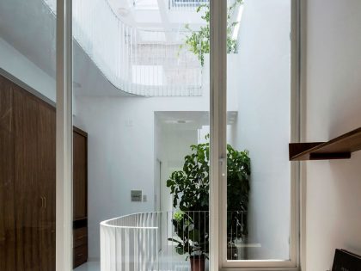
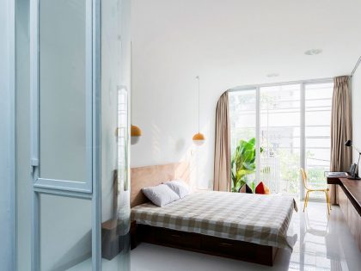
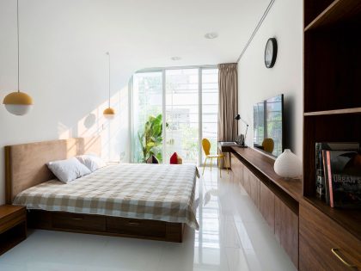
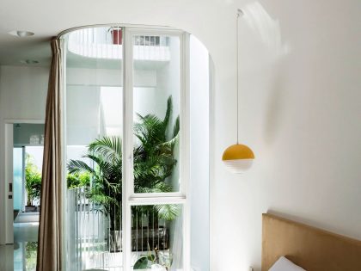
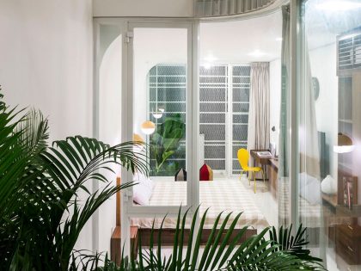
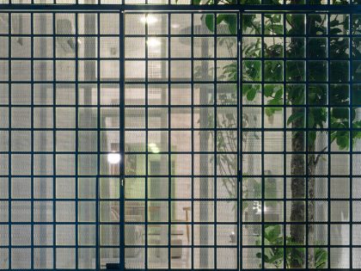
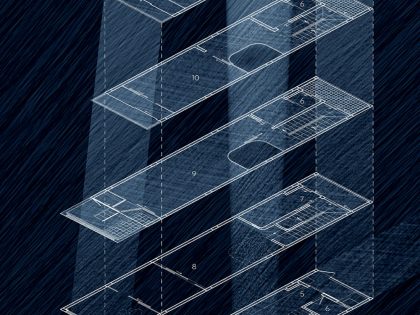
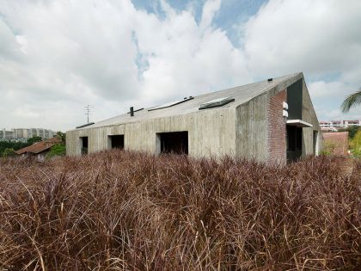
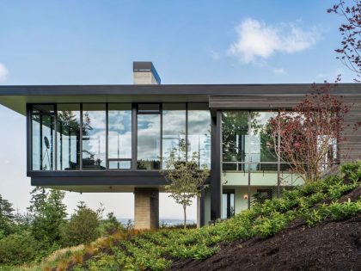
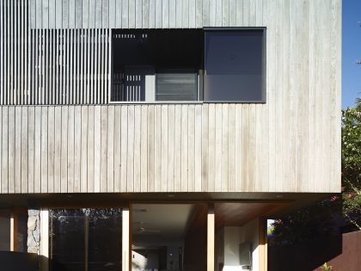
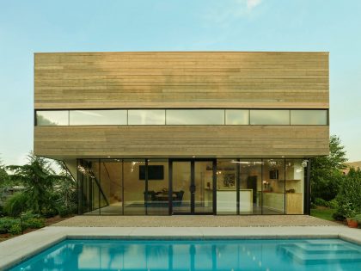
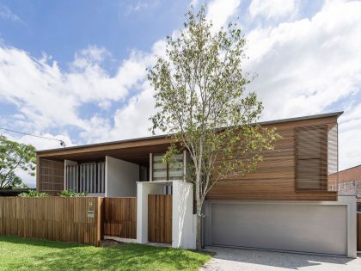
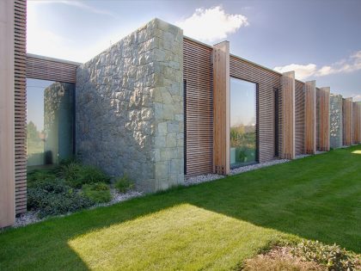
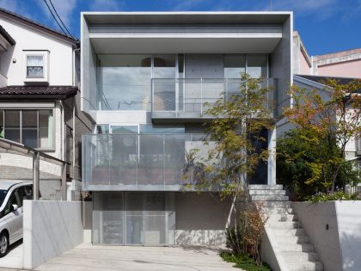
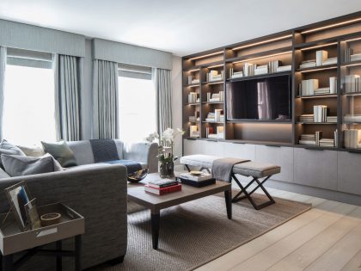
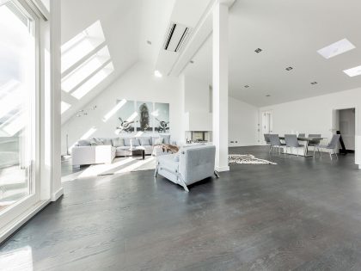
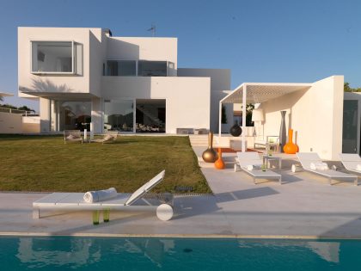
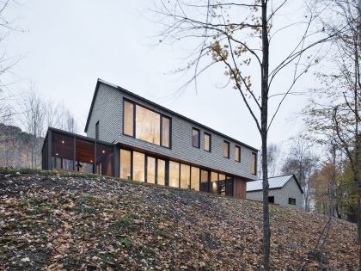
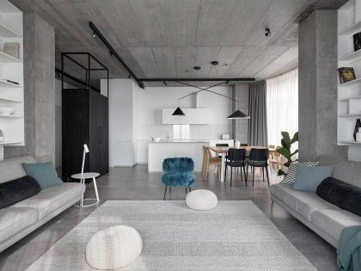
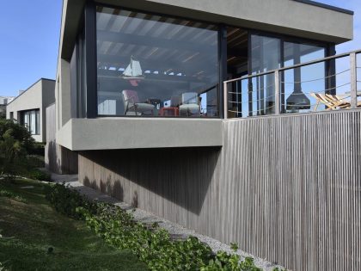
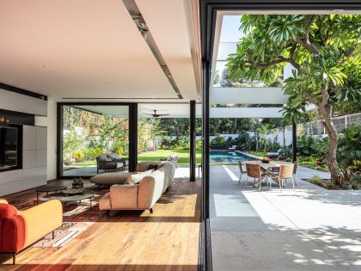
Join the discussion