Detached Family House by GCA Architects
This project is a three story detached single-family home encompassing ground floor, floor -1 and floor -2.
Due to the characteristics of the plot, which is on a very pronounced slope and in the form of an inverted triangle, the functional program is developed from top to bottom.
Access to the property is via the ground floor, where the garage and main entrance are found. The two lower floors are destined for different uses. Floor -1 is the day zone, with a living room, dining room and guest bathroom, while the night zone is located on floor -2, with two bedrooms and two bathrooms.
The distribution of the property corresponds to the needs of the functional program proposed by the owner.
The building is composed around the nucleus of the staircase leaving two similar entities on each side. On the top floor these two almost identical entities are reflected in two inclined slate rooves separated by another metallic roof.
The building is overlaid with two materials on the façade; wood, which by law must compose 30% of the surface area, and stone, which achieves good integration with the surroundings. The two upper volumes of the inclined roof, also for reasons of legislation, are clad in wood, and the lower volume is in stone.
The rear façade, which is more closed in compositional terms, looks out onto the street and here there is an interplay between the movement of solids and voids. The opposite façade, open and composed of glass, looks onto the garden and the street below.
The exterior carpentry is in aluminium with Unicity model anodized finish from Technal, and with roller blinds in the same finish.
The interior carpentry is principally in wood with a lacquer or varnish finish.
The garage floor is of polished and painted concrete slabs.
The access zone has a stone floor.
In the interior of the property we find parquet flooring, or marble in the bathroom wet zones.
MDF skirting boards ready for painting.
The wooden staircase, terraces and patios are paved in exterior parquet.
The bathroom fittings are from the Duravit Starck 3 series, the bespoke sinks are in marble, and the taps are from Dorn Bracht.
Photos by: GCA Architects & Jordi Miralles
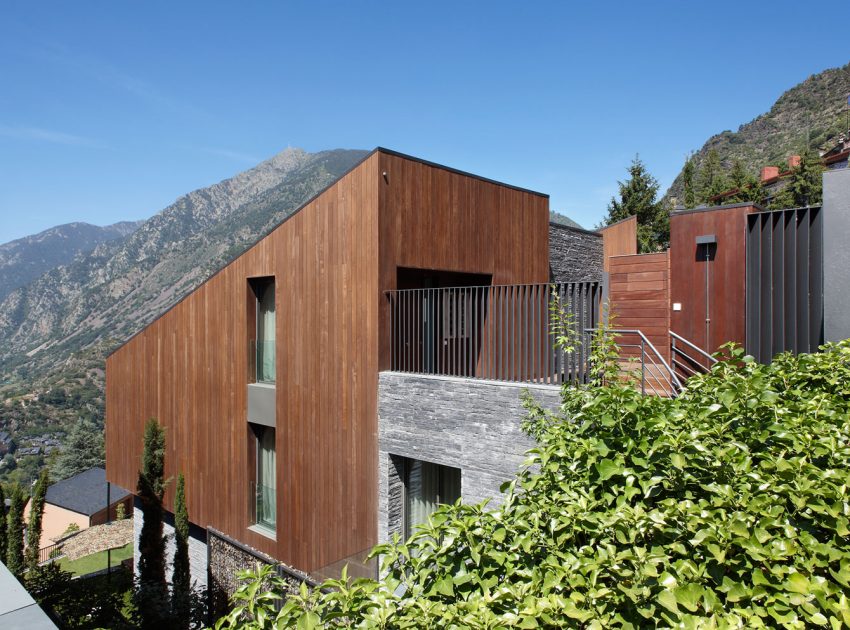

View more: A Splendid Church Transformed into a Stunning Modern Family Home in Chicago


Related: A Luxurious and Sunny Contemporary House in Hallandale Beach


Here: A Unique and Stylish Modern Home in the Pine Forest in Utrecht, The Netherlands



Read also: A Spacious Contemporary Home with High Ceilings and Tall Glass Walls in Goiânia, Brazil



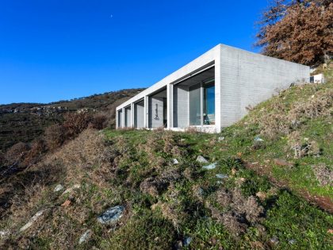
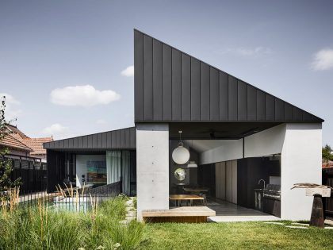
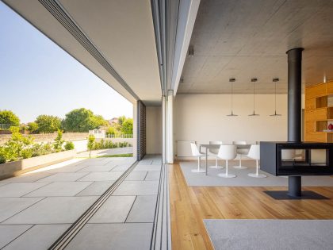
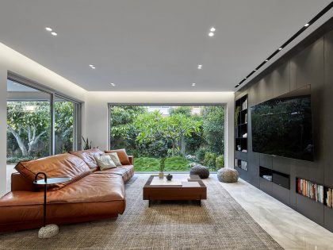
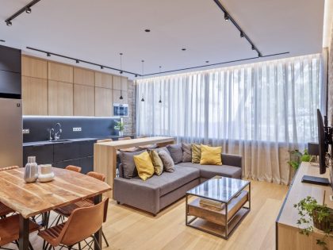

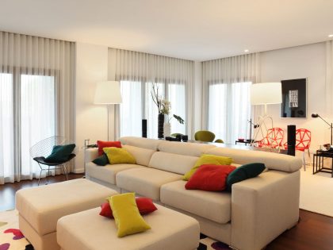
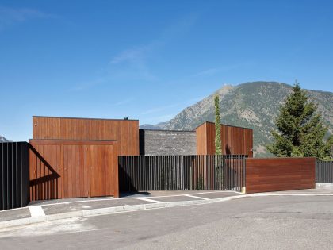
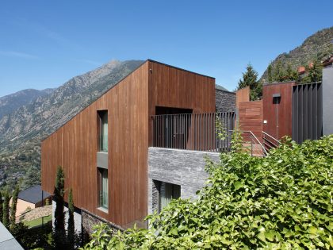
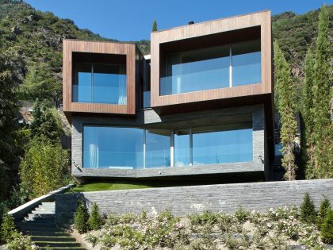
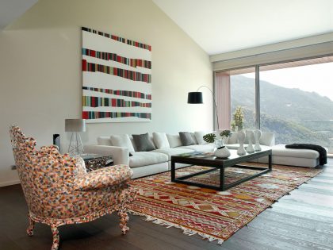
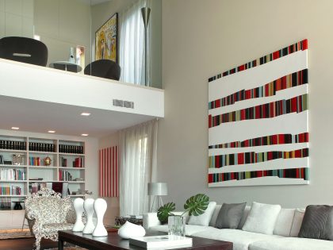
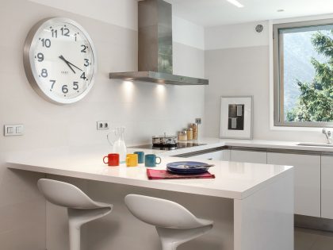
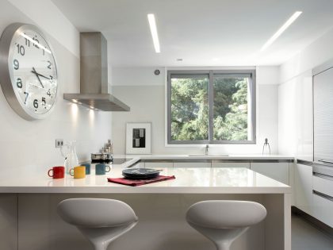
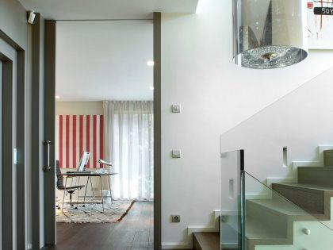
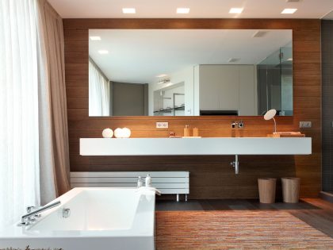
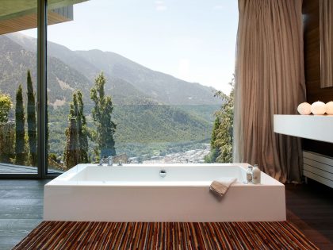
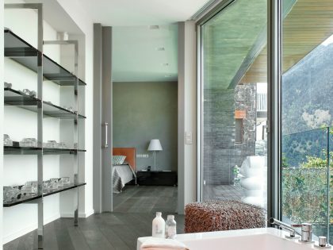
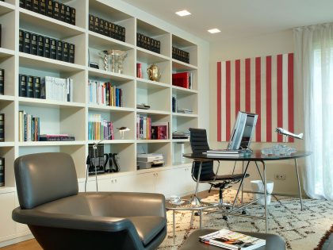
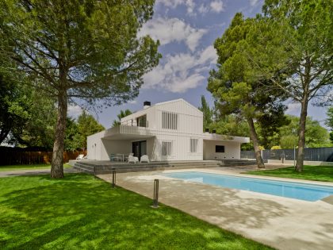
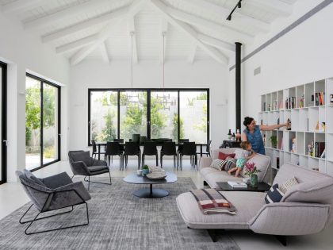
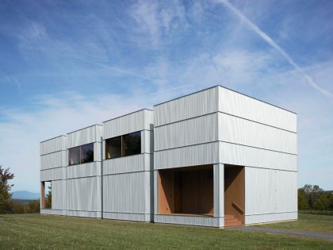
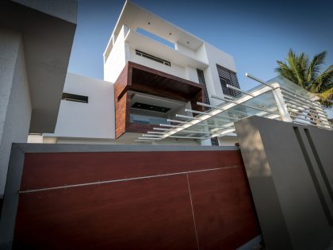
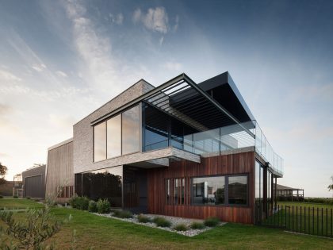
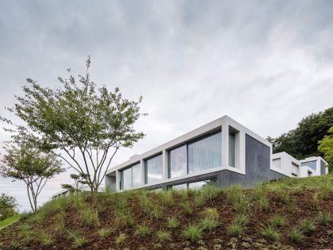
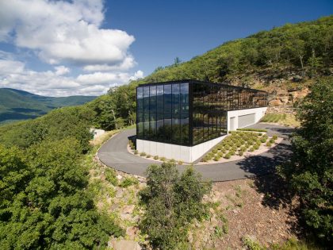
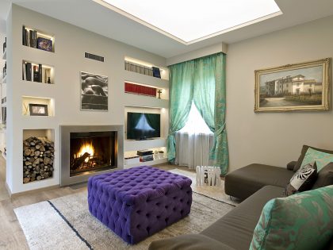
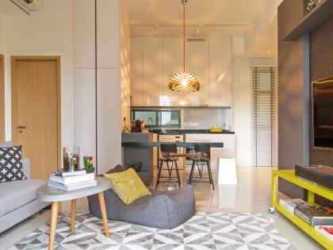
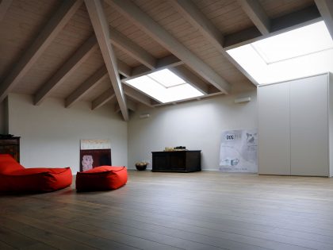
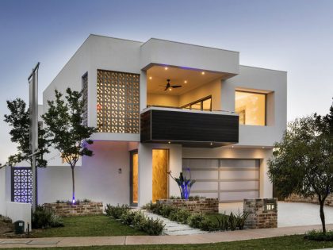
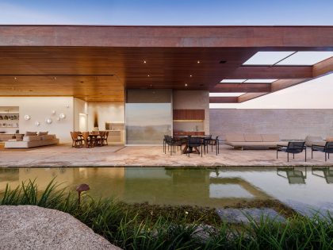
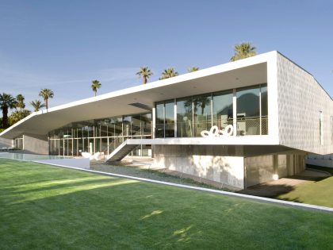
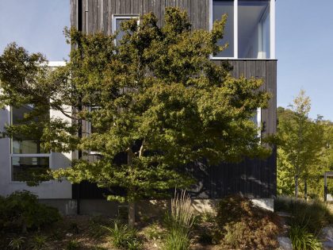
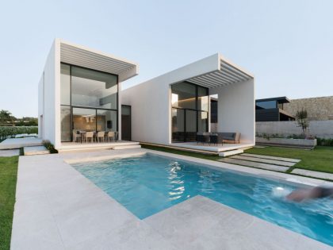
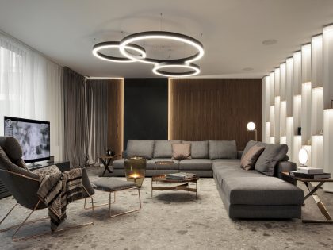
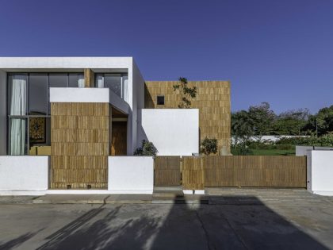
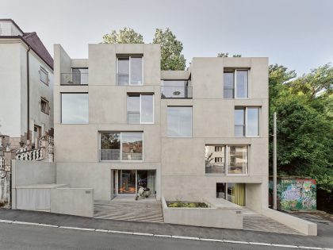
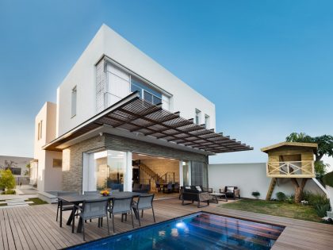
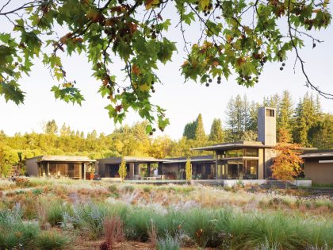
Join the discussion