Cascina by Persico Studio
The importance of preservation and renovation of the Lombard tradition, using elements of modern construction, general contractor in a solution of green building.
Introduction and contextualization of the property This project involved the recovery of a “Cremonese” farmhouse in a rural country. Originally was a farmhouse very extensive, divided into distinct parts with a quadrilateral closed court, where life was lived in the farmhouse of the yard while outside there were fields. The design decision was to reverse the use of space, transforming the yard as crossing space and residences facing onto the countryside, creating privacy and independence. The house in question was built where there was the poorest part of the farm where there were animals and stocks of hay. Upstairs there was the barn, while downstairs a stable very low used to keep pigs. Next to the body were restored peasant houses and the main house with a church.
Where does the choice of using the less noble part of the building to build a project general contractor?The choice is due to stylistic freedom of the environment, because less constrained in terms of rooms and being more open than other bodies of the existing complex. The project includes both spacious, with large spaces, loft, using a volume not shed as often happens in recoveries conservative industrial, but a rural building.
Project description and interior design The project was developed and built entirely by “Persco Studio – Living Space” ( www.persicostudio.it ) The most important decisions concerning the selection of environmentally friendly materials, for a healthier environment and respect for nature. All walls are finished in Biocalce, flooring living room has been designed with a parquet recovery of old beams of about 200 years, deliberately kept spoiled and treated with natural oils and waxes, as well as the roof.
Starting from the top floor where there was the barn, it has now been developed living room with a large living area, intentionally disproportionate to the bedrooms, to encourage conviviality with family and guests, allowing you to fully experience the present space. The kitchen has been placed at the end of the plan with a bar similar to those used in Japanese sushi restaurants, to match up with the needs of those who live, so you can create conviviality because leans on the counter shopping, it opens a bottle of wine and you start to converse with family or guests. This would not have been possible with a closed kitchen, in contradiction of style with the modernity and the need continues to optimize the time at home to share, to work commitments. Another detail not really planning, but the concept, very important is the large aquarium because it takes up the philosophy of the counter and tradition, with a touch of zen, in harmony with nature and is in line with the external environment.
The aquarium is a great piece of furniture thanks to the size and LED lights, which give hints of modernity to the environment. As mentioned the bedrooms are not huge, but tailored to the needs of the owners. Going through a glass staircase, the living room is connected to the lower level where there are a large tavern with a kitchen to use during hot weather or for any recreational activities, very characteristic for the exposed brick and ceiling with arched vaults. No less important is the cellar, worthy of a star restaurant and equipped with a system of maintaining the optimum temperature of the wine. It ‘always downstairs a spa area with a Jacuzzi large and marble floors.
Passing the external environment, where originally stood the lawn, it was brought to the ground level of the living room, creating a kind of hill that connects the house to the bio-lake. The bio-lake uses a system of constructed wetlands, so the water is not crystal clear, but allows the reconstruction of a natural microclimate in which they live koi carp and other fish, as well as many other types of insects and organisms .
Wanting to maintain a truly bio also outside, in addition to materials of construction as described above, the green of the garden is made up solely of plants essences of the area and the nonexotic, to allow a true equilibrium with the fauna. This choice allows for example not to have a disproportionate amount of mosquitoes, as often happens in the summer in the countryside of Cremona, since according to the natural cycle of bio climate, are food for other small fish. It ‘also possible to see the fireflies, because they do not use pesticides.
“IT ‘A NATURAL PARADISE, FOUNDED ON A BALANCE BETWEEN MAN AND NATURE, ALSO KEEPING THE PHILOSOPHY OF THE COUNTRY HOUSE USED TO BE, WITH A MODERN TWIST.”
Photos courtesy of Persico Studio
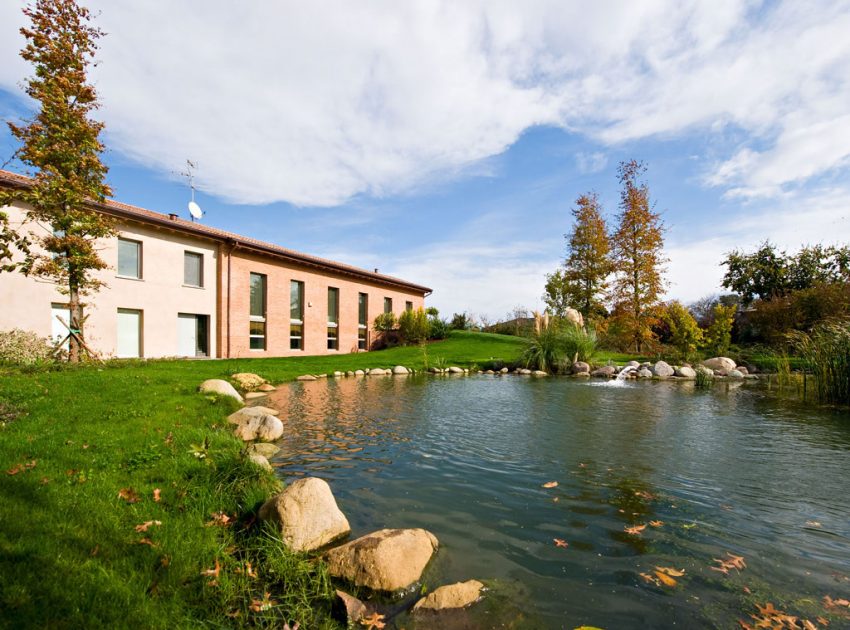
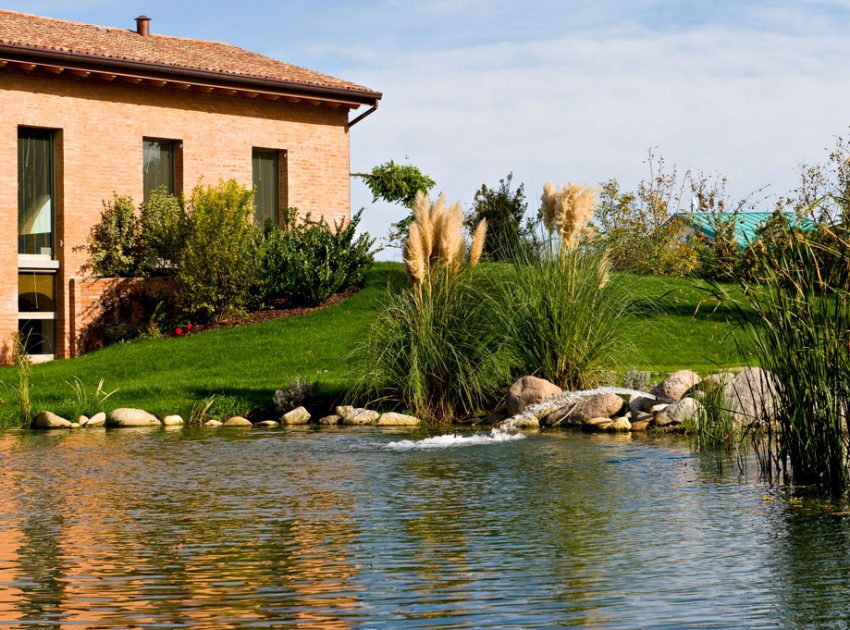
View more: A Cozy Contemporary Home Illuminated with Natural Light in North Carolina
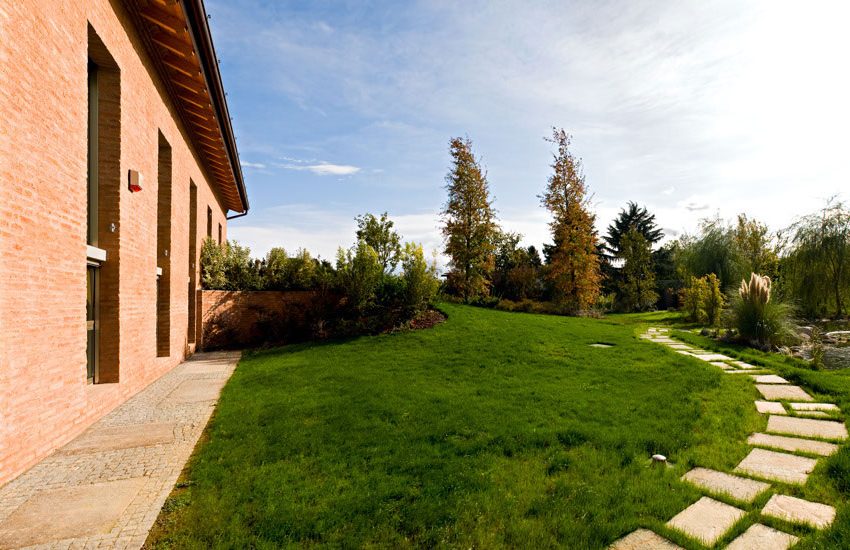
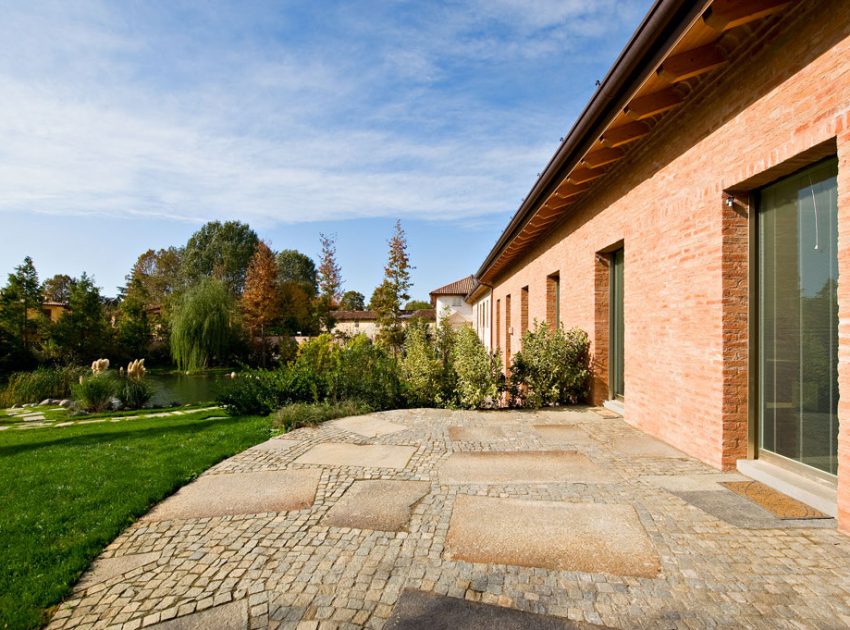
Related: A Luminous and Fancy Contemporary Apartment in Zhubei City, Taiwan
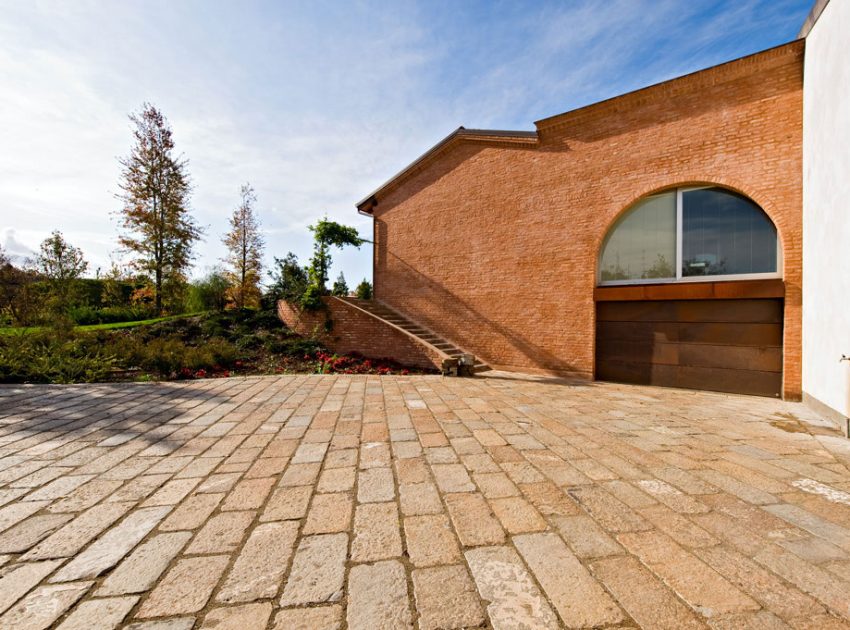
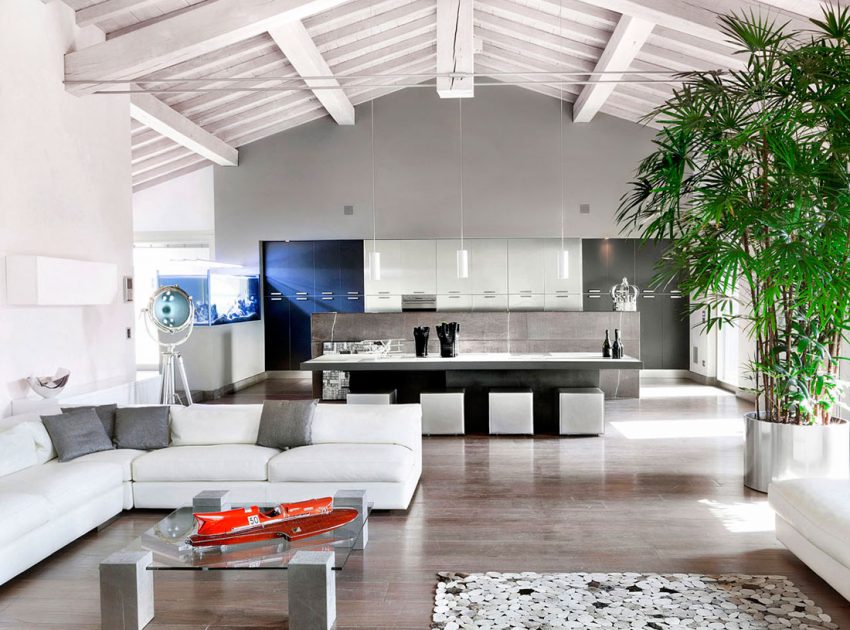
Here: A Spacious and Warm Semi-Detached House with Angular Pitched Canopy in Singapore
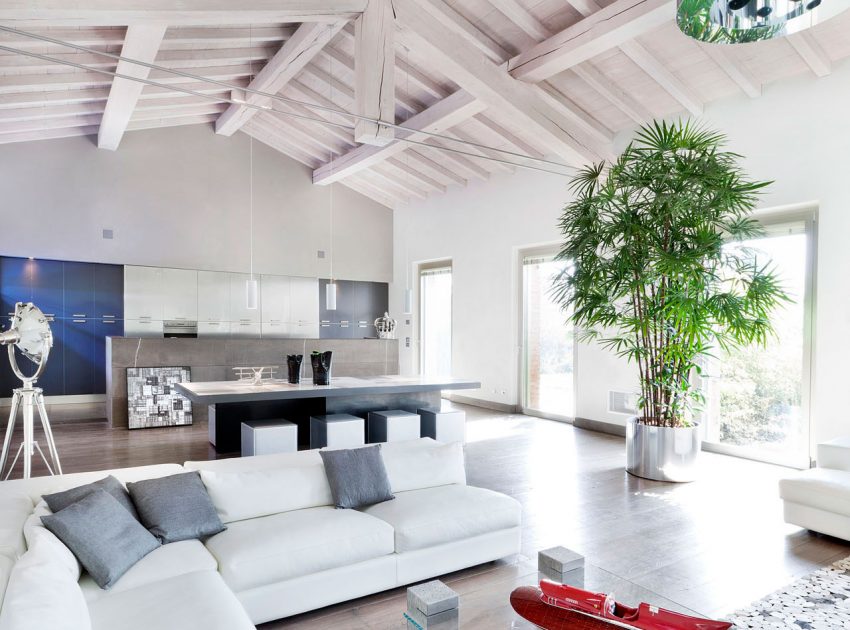
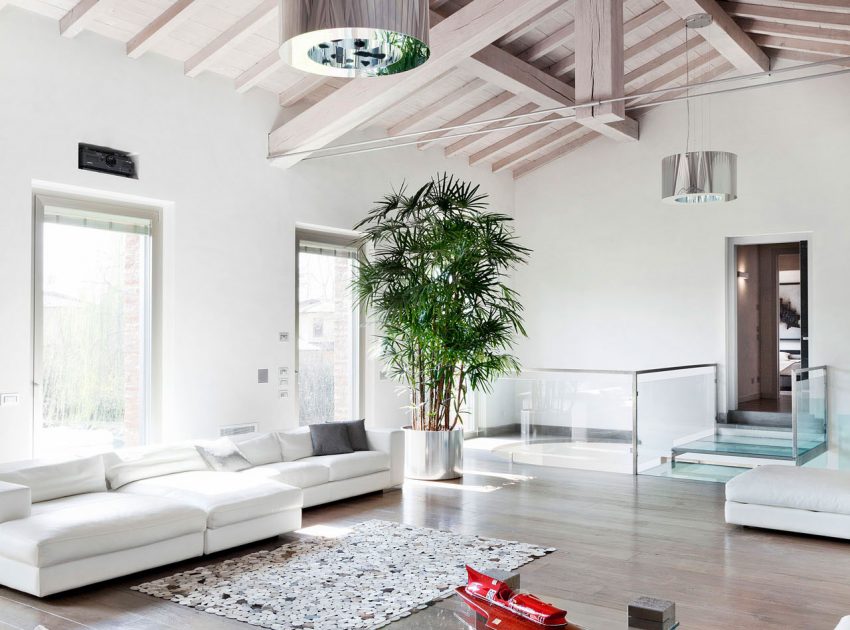
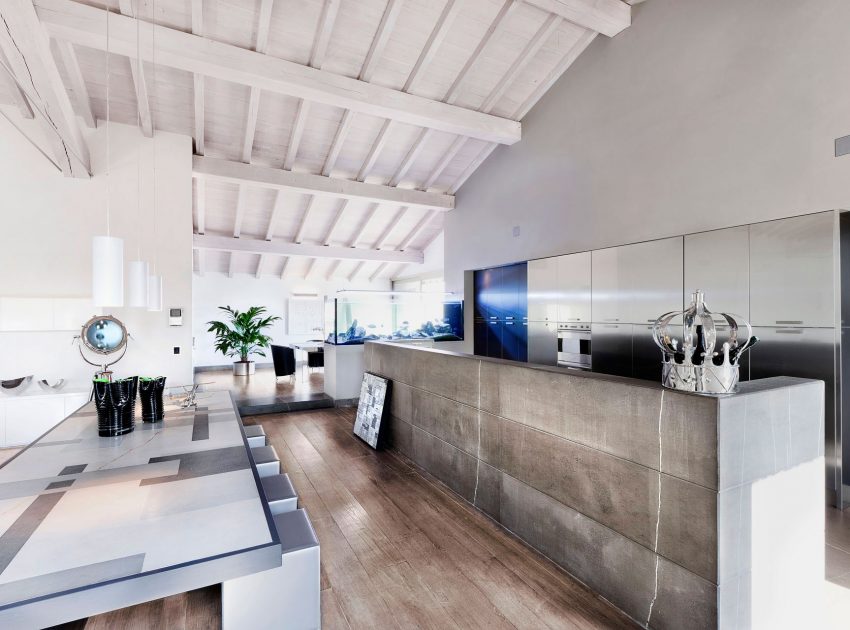
Read also: A Modern Minimalist House Built Into the Hillside in Nods, Switzerland
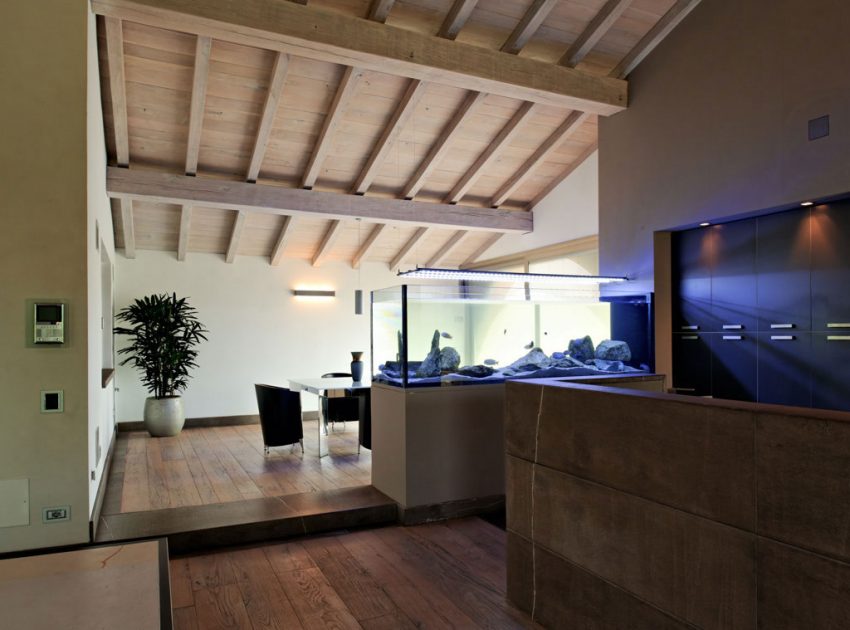
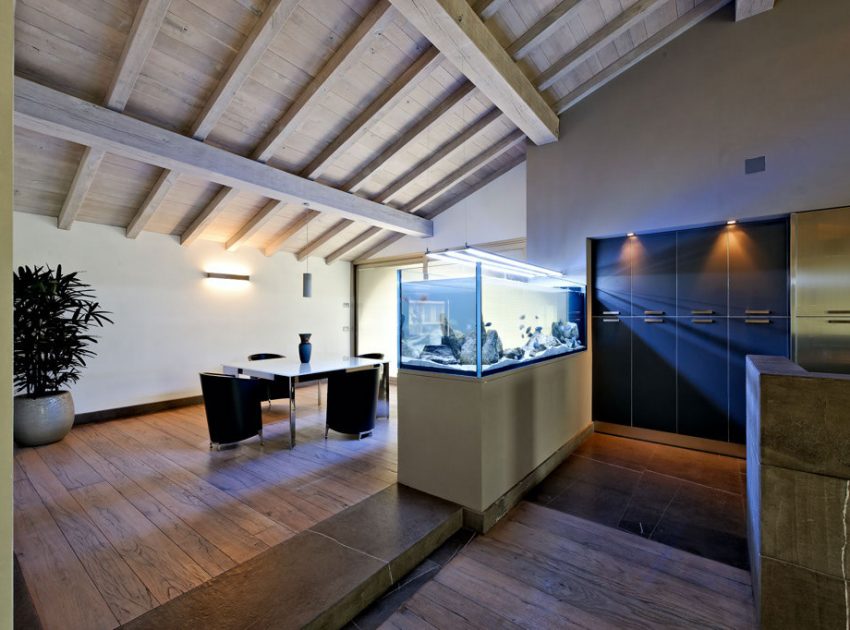
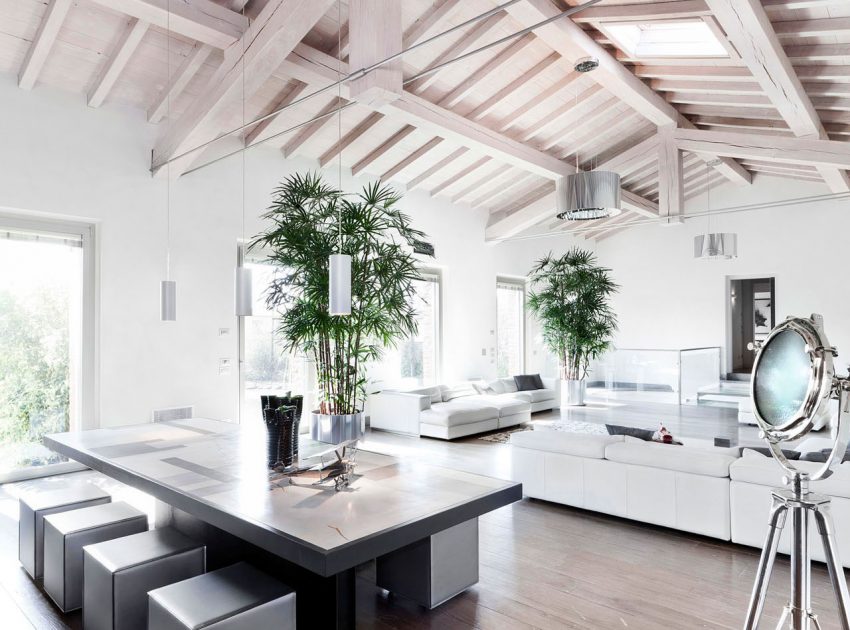
Next: A Stylish Industrial Home for a Young Couple in Singapore
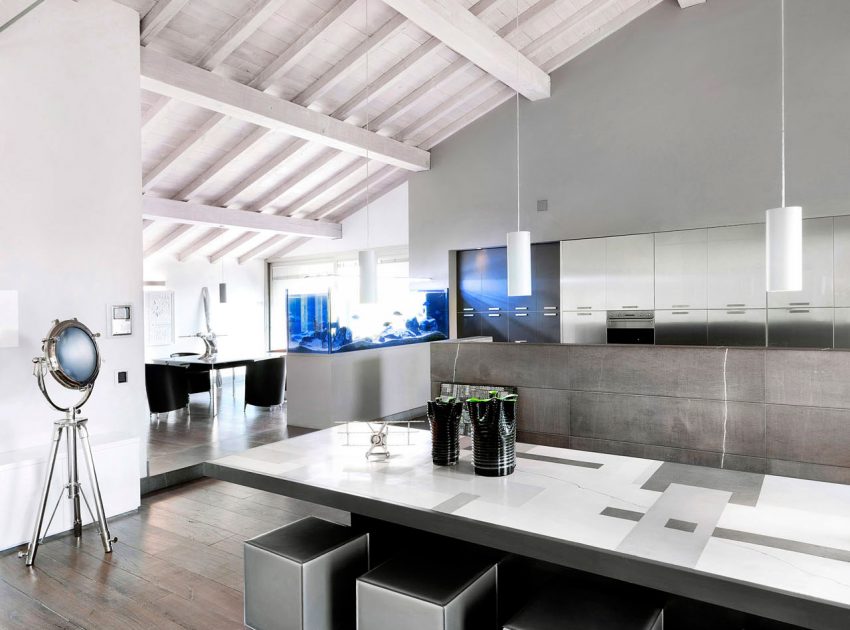
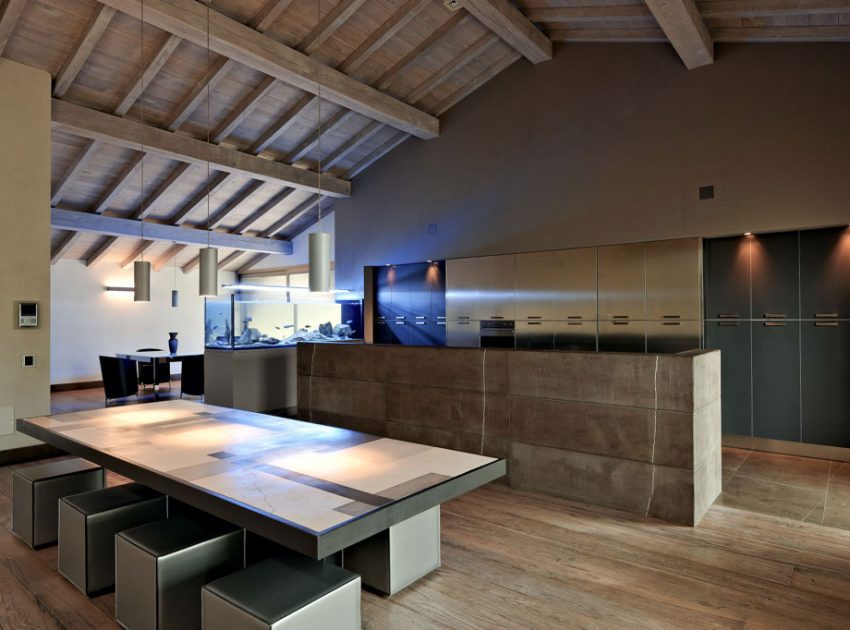
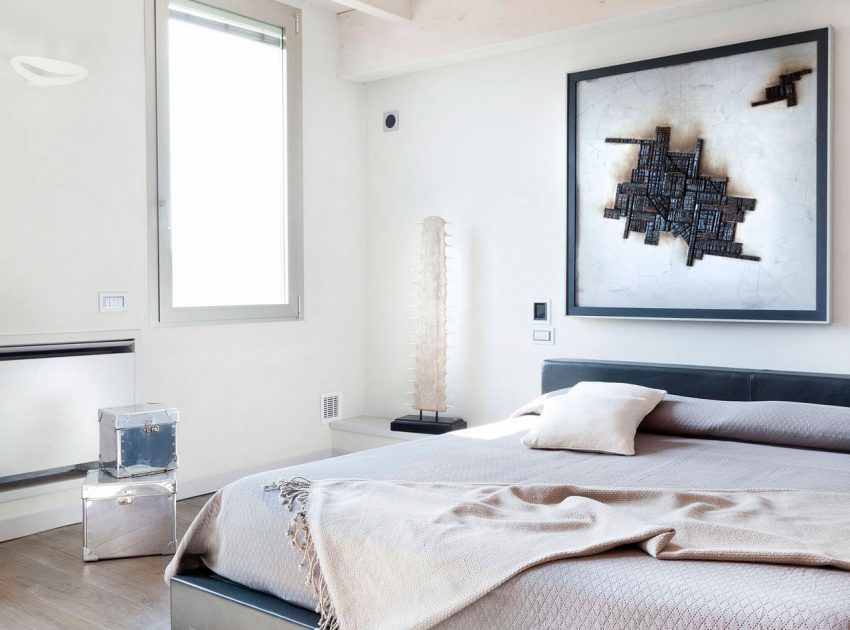
Check out: A Stunning Contemporary House with Breathtaking Living Room Views in Sandton, South Africa
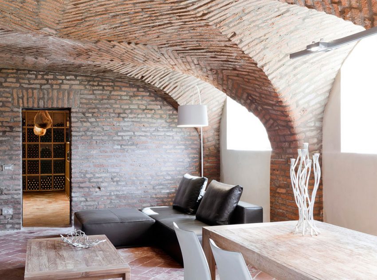

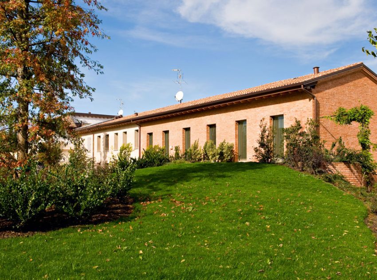
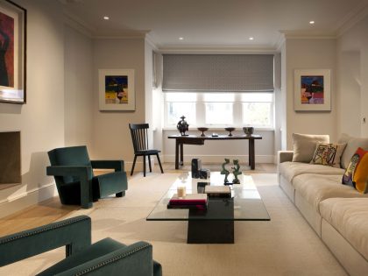
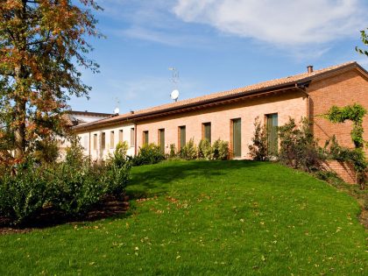
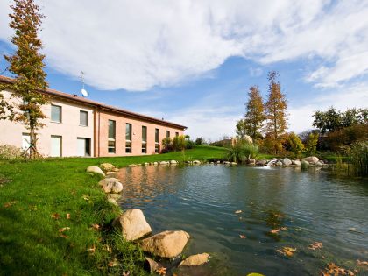
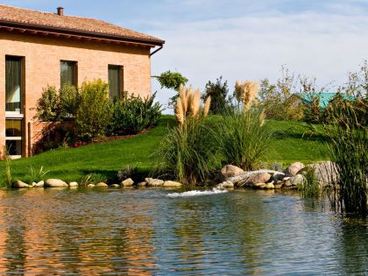
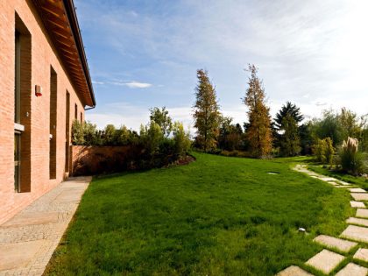
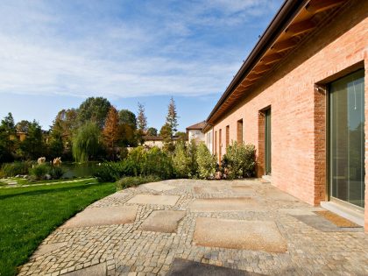
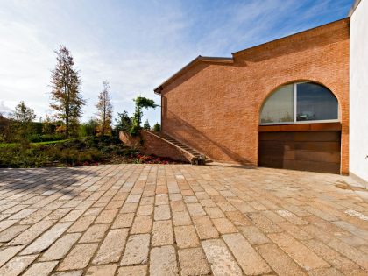
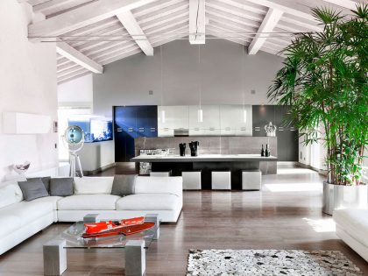
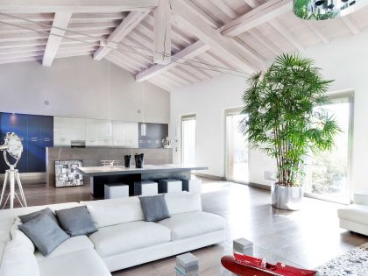
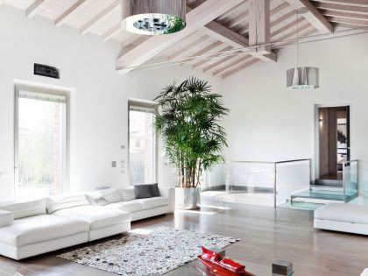
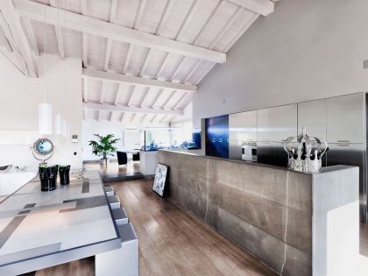
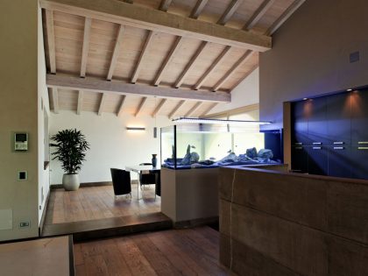
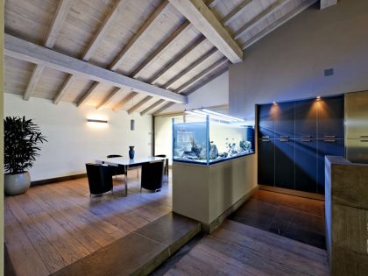
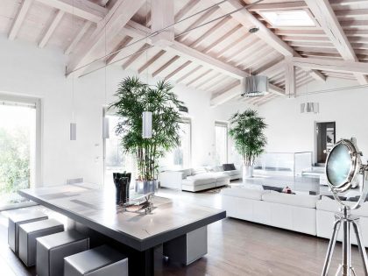
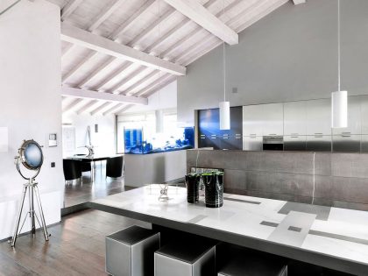
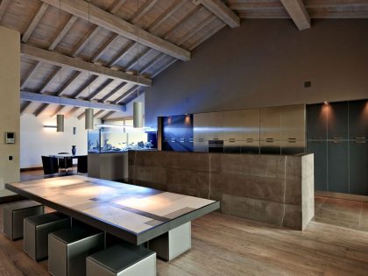
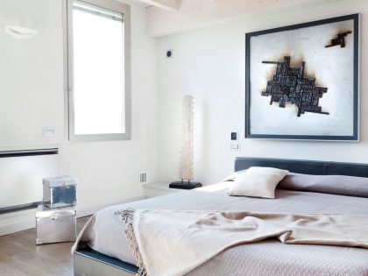
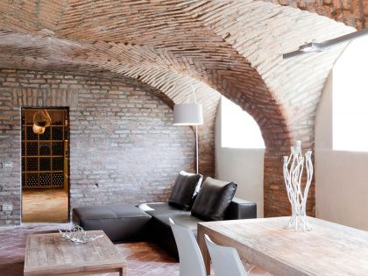
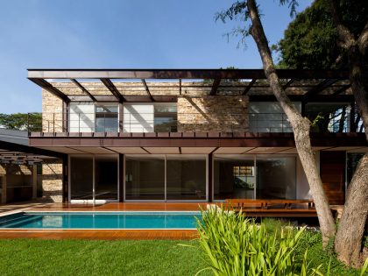
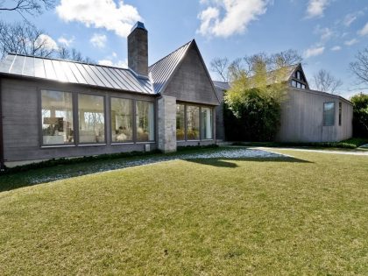
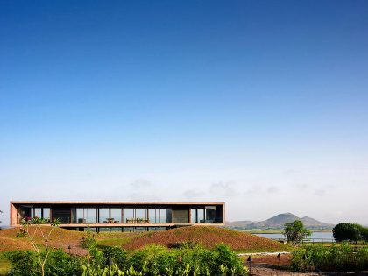
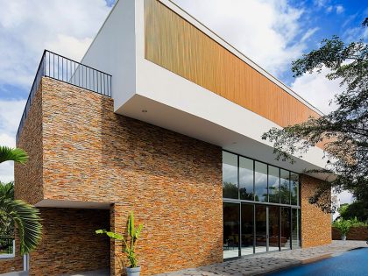
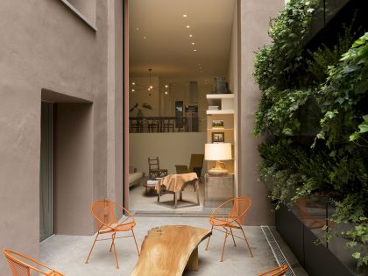
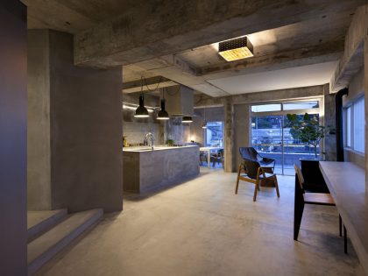
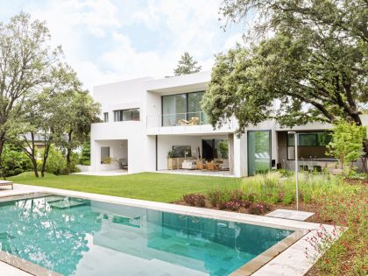
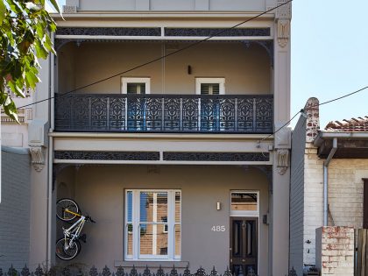
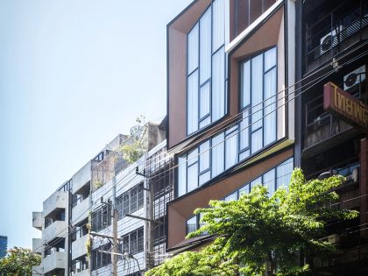
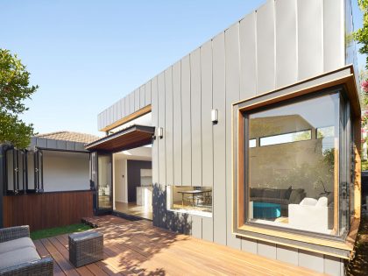
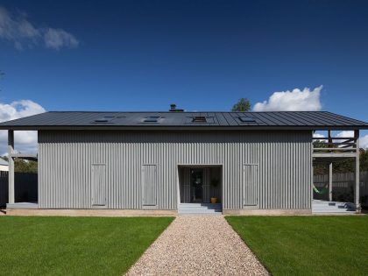
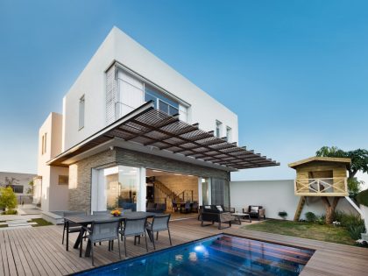
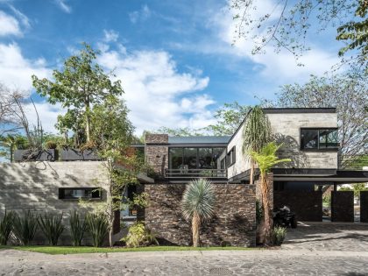
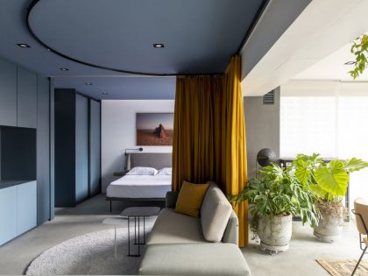
Join the discussion