Atrium House by RAMA Construccion y Arquitectura
It gets its name from the concept of the atrium as the main hall of the old houses which integrates every room in the house, therefore, the principal and central element of the Atrium house is a large double-height space in which They find the living and dining rooms and in which converge all spaces and areas of the house.
The program works out on two floors and a basement. Upstairs all the private area, consisting of three bedrooms with bathroom and dressing room and a large TV room and games are located. The ground floor compose an office, living room, dining room, kitchen and terrace, all these spaces form the social area. In the basement all services, laundry room, utility room, a small room for the driver, warehouses, machine room and parking for 5 cars are located. Two elements stand out in the basement and are a small courtyard with greenery, which gives us natural lighting and ventilation and creates a natural environment, and a cellar which welcomes you to the house from both the basement and from the main entrance, since it has a large window which allows you to see it from both floors.
Integration, linking and use of space was fundamental part of the requirements of customers. So the living and dining rooms are fully integrated with the terrace and the garden through a large plate glass window. The kitchen is integrated with the dining room and terrace independently. The office can be transformed and used as a fourth bedroom because it has its own dressing room and access to the guest bathroom.
Two large cantilevers give shape to the front and rear facades. Honest use of materials like wood, stone and steel gives their identity to the house.
The landscaping was a key part of the process. With 3 existing large pine trees on the ground was sought complemented by a dense foliage that makes us access to the house and to generate a small forest inside the premises. In the central space a tree that yields a fresh feeling inside was incorporated. The master bathroom has a large window that looks onto a small courtyard which has a fairly thick vegetation to give privacy and also creates a unique experience when taking a bath.
The House Design Project Information:
- Project Name: Atrium House
- Location: Guadalajara, México
- Type: Contemporary House
- Designed by: RAMA Construcción y Arquitectura
- Materials: Glass, Wood
- Status: Completed works
Photos by: RAMA Construcción y Arquitectura & Jorge Silva Photography
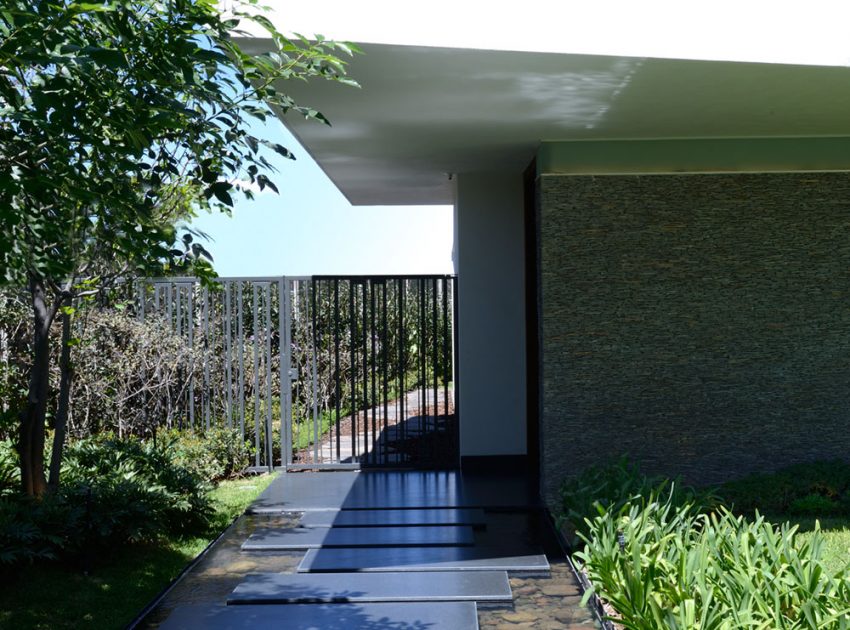
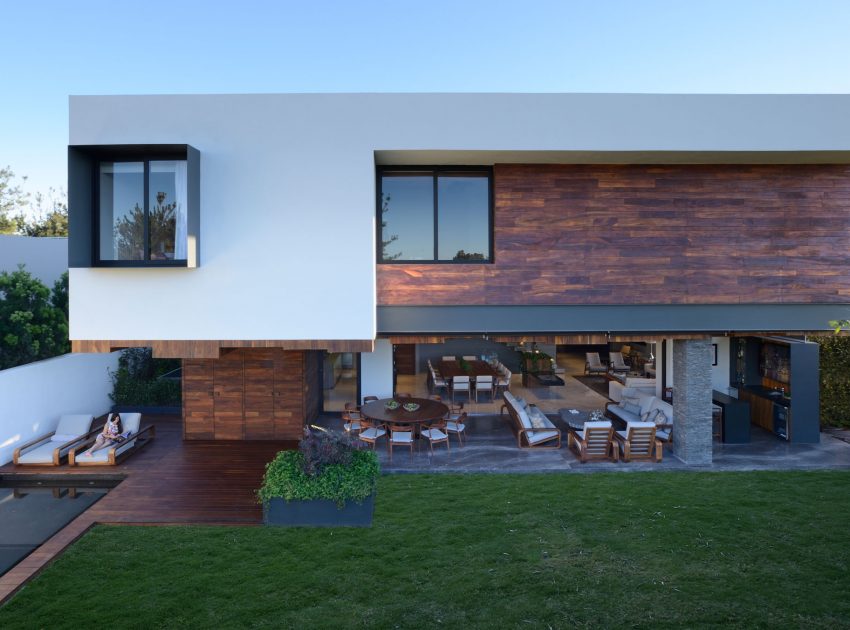
View more: A Beautiful Multi-Faceted Modern Home for a Family of Three Generations in Surrey, England
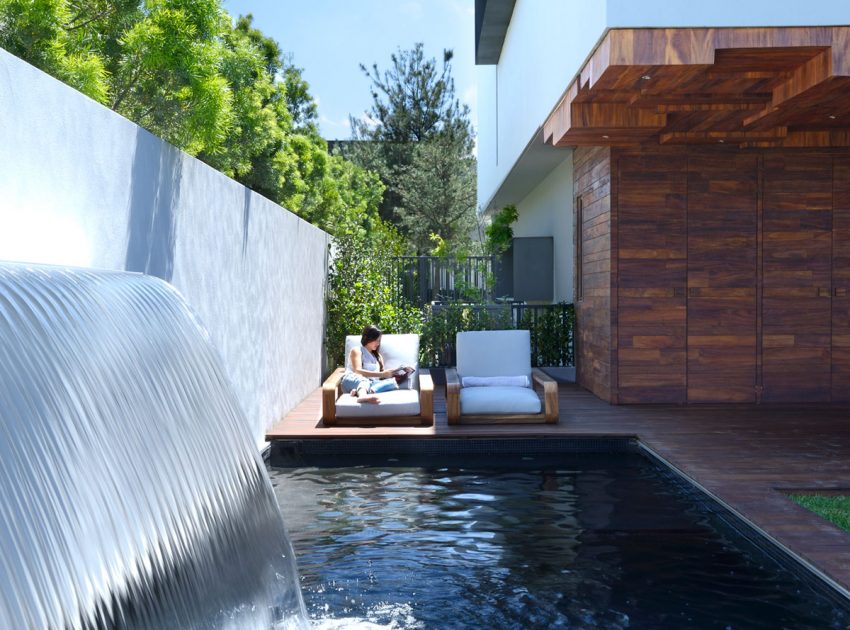

Related: A Stunning Contemporary Home with Spaces Full of Natural Light in London's Hyde Park
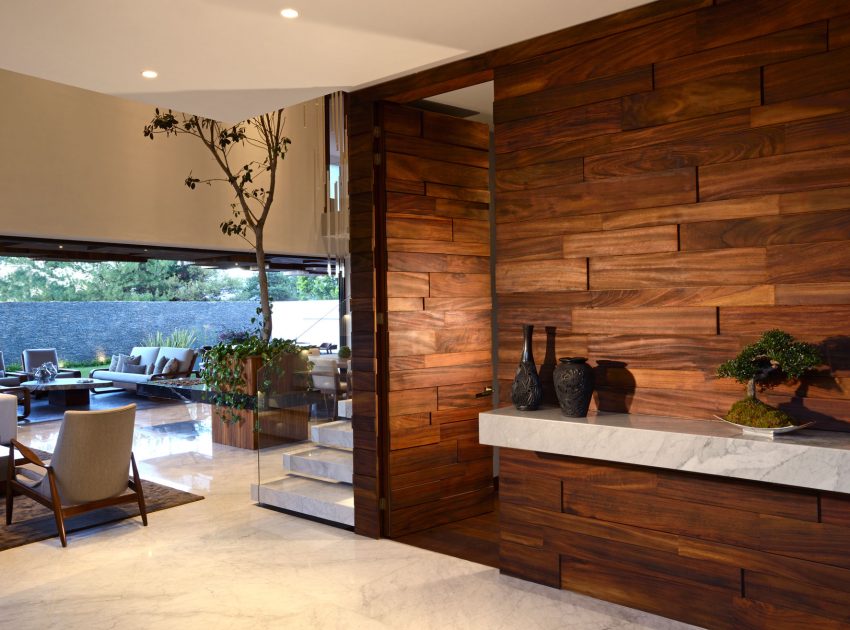
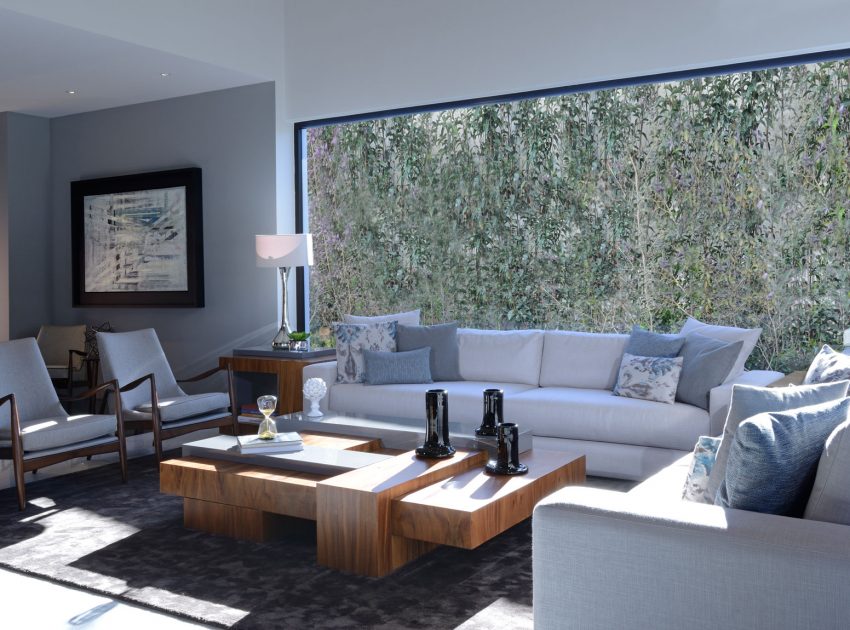
Here: An Elegant Aluminium-Clad Home with Cantilevered Terrace in Wayne
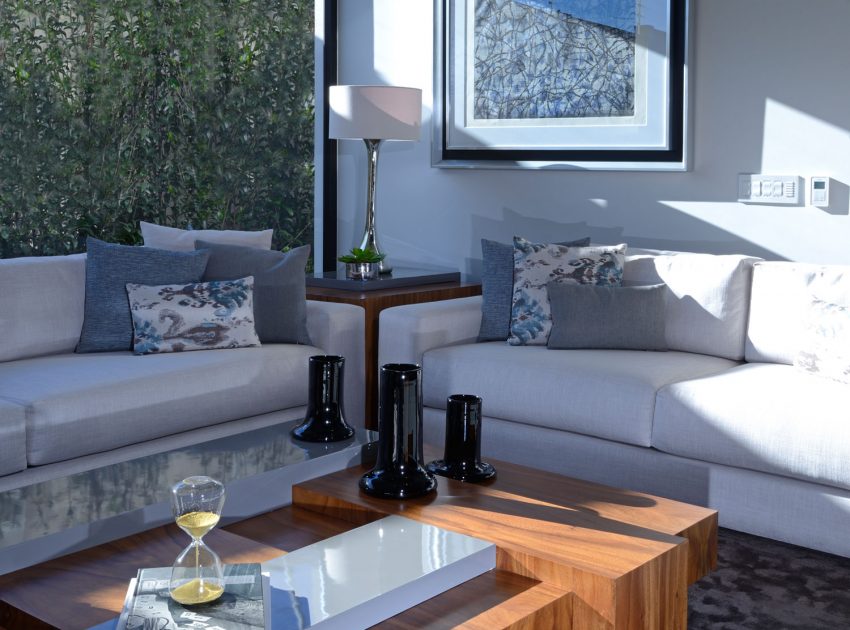
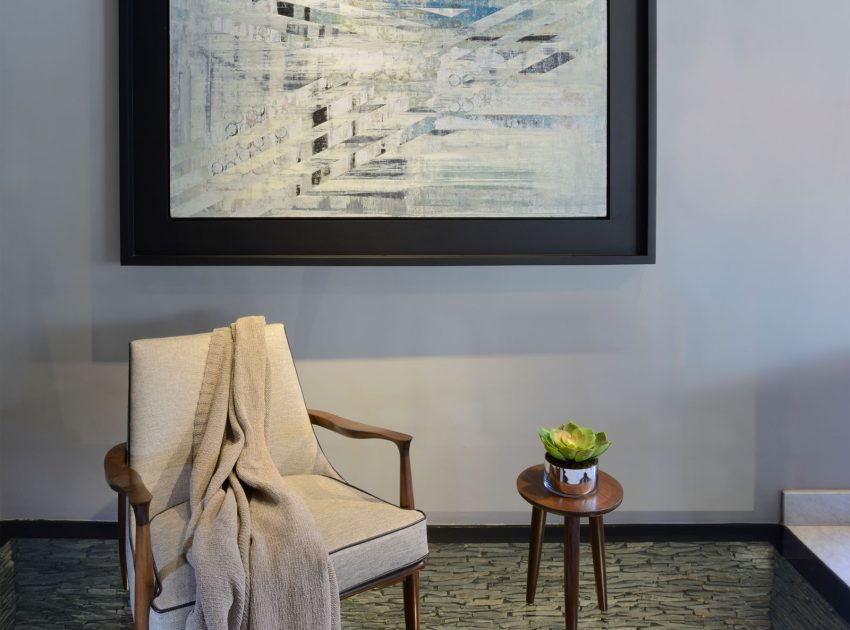
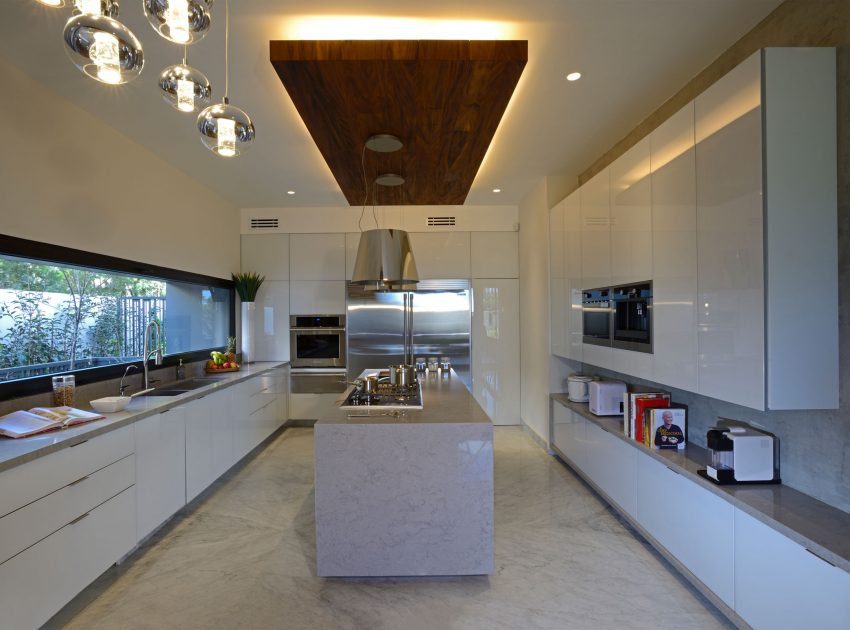
Read also: A Modern L-Shaped House with Light and Open Interiors in Fendalton, New Zealand
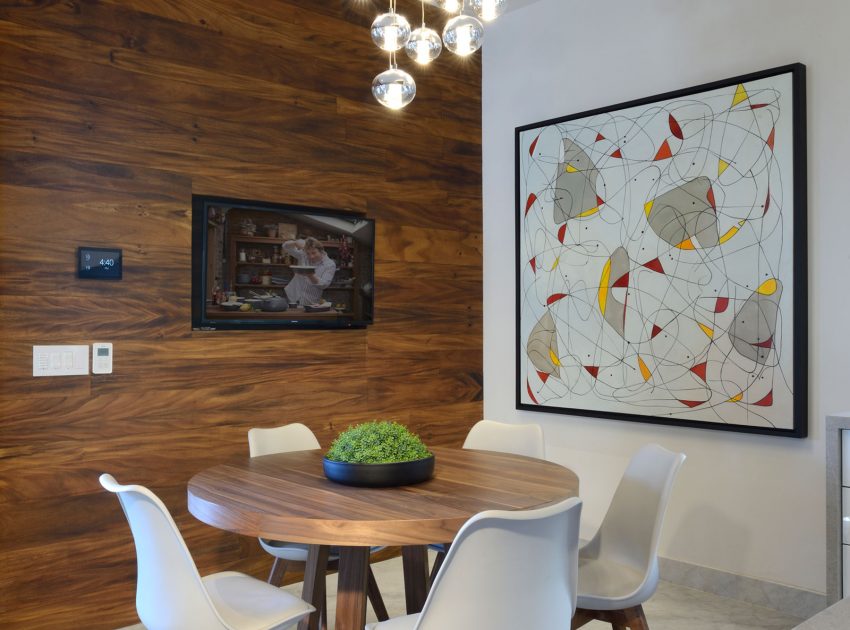
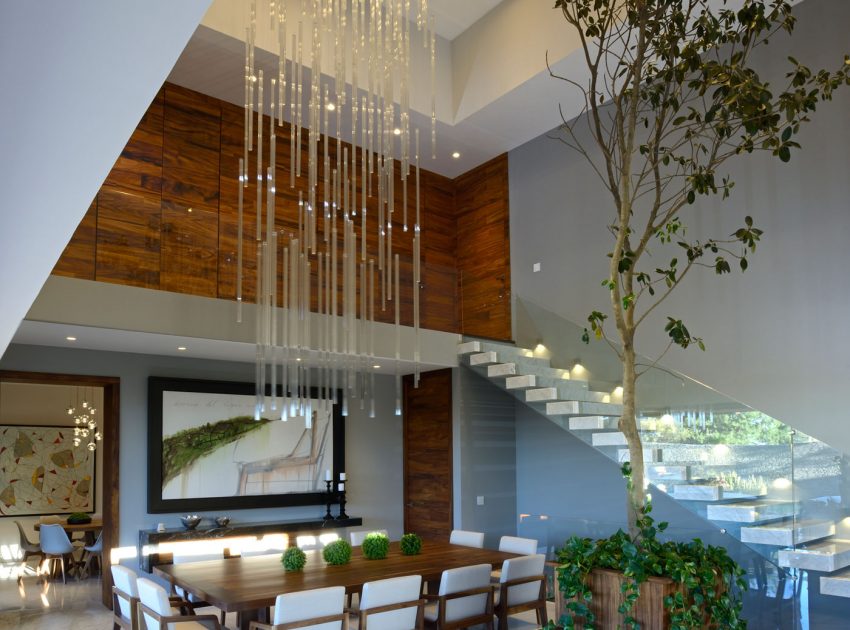
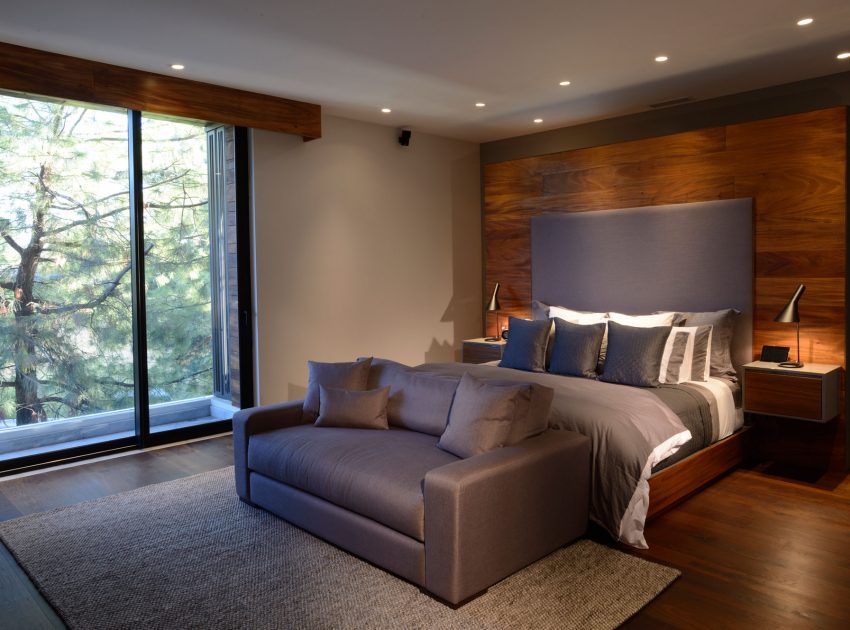
Next: A Stunning Modern Home with Neutral Tones of Facade in New Farm, Australia
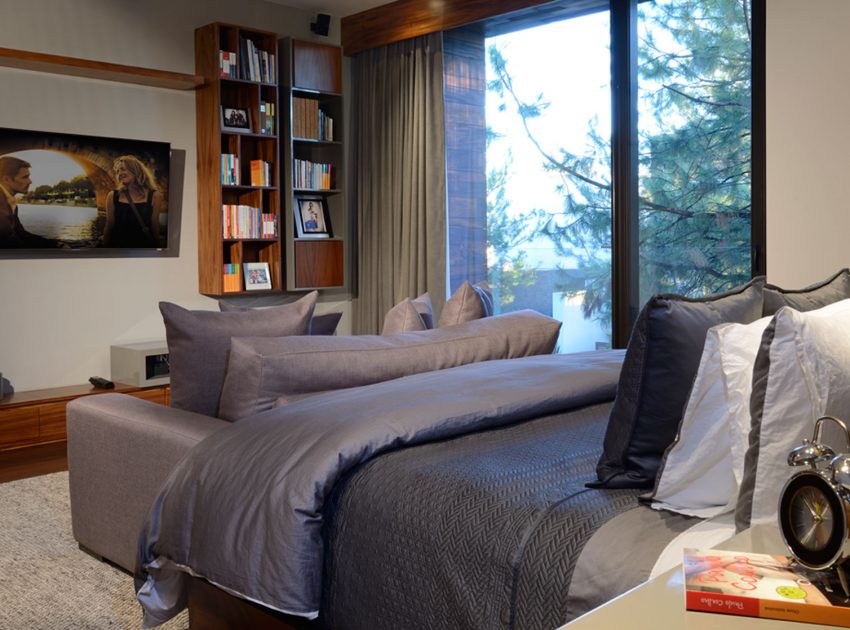
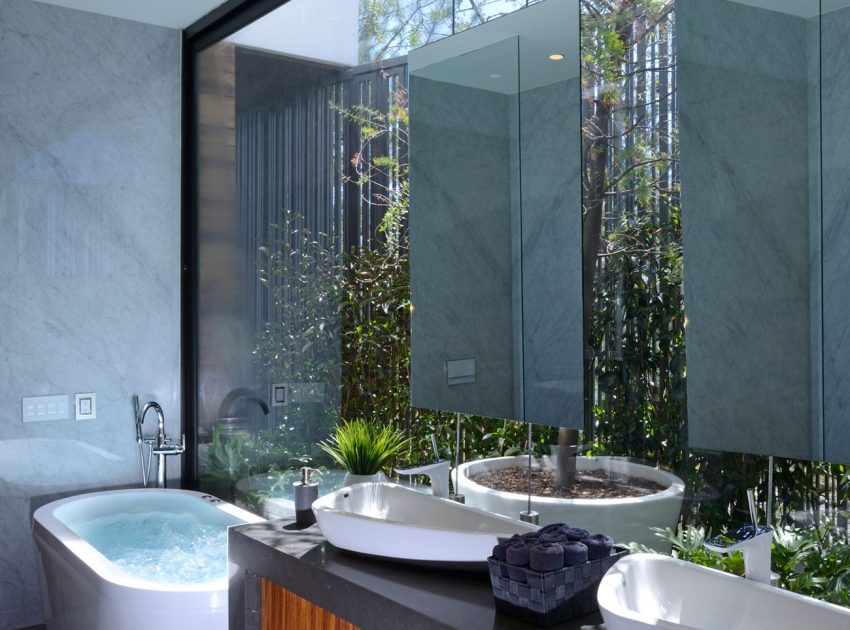
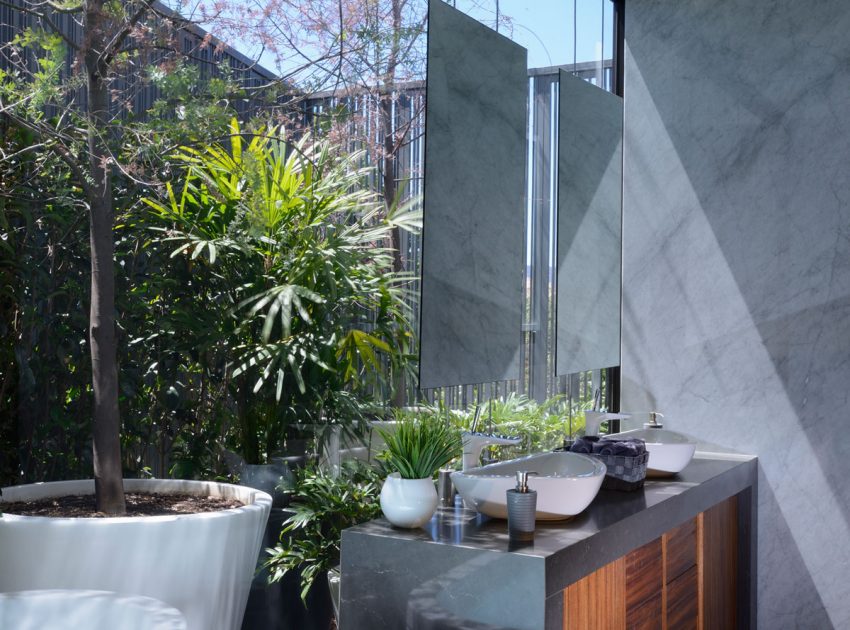
Check out: A House with Monochrome Interiors and an Unusual Facade in Minsk, Belarus
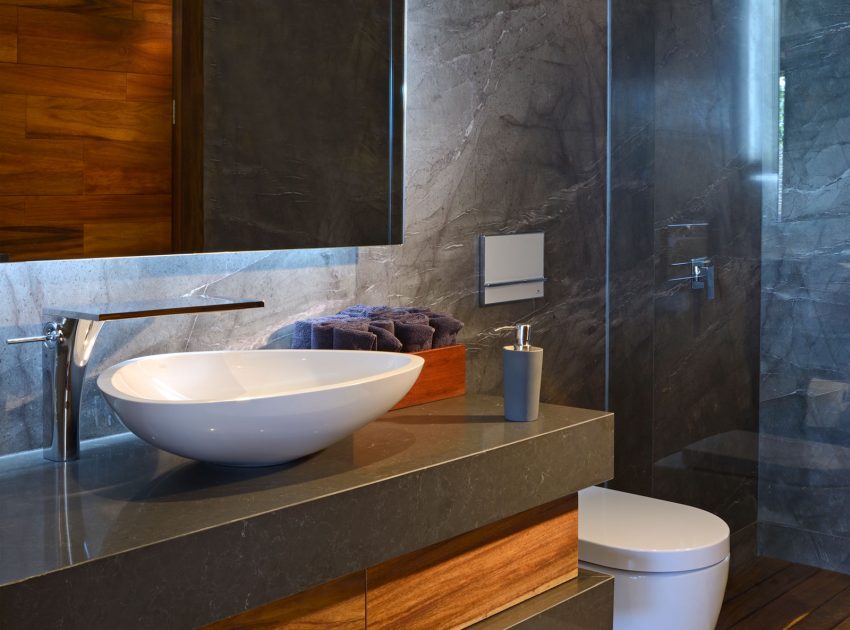
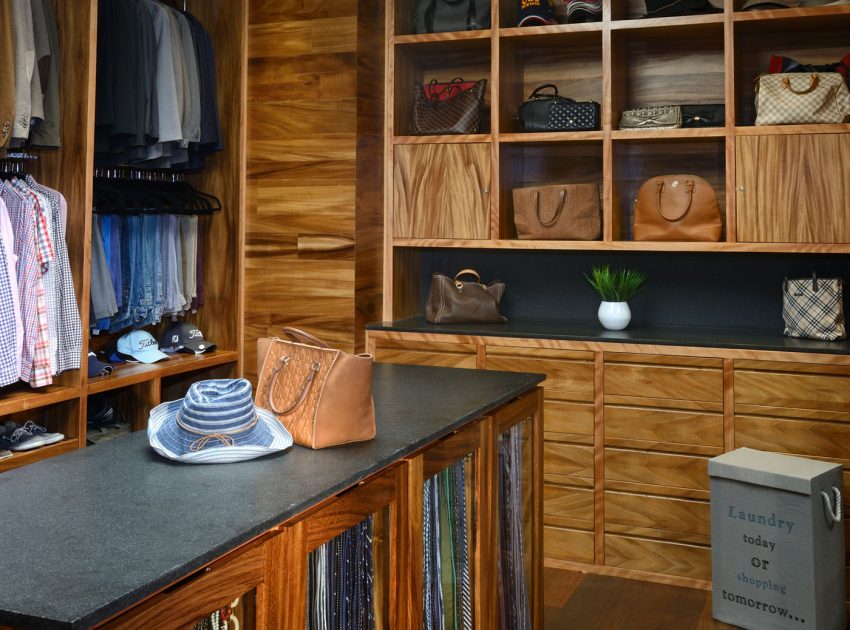
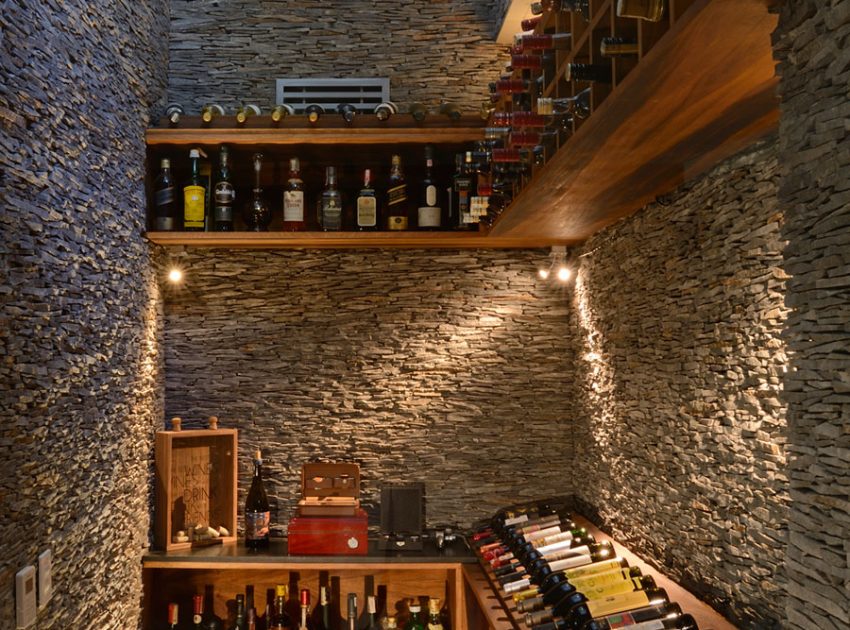
Read more: A Stylish Home with White Brick Facade and Full of Light in Vancouver, Canada
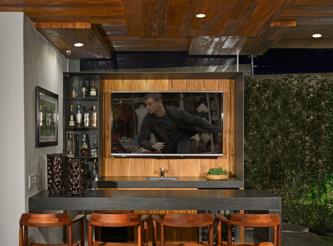
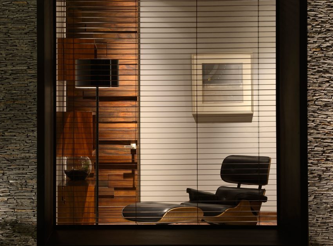
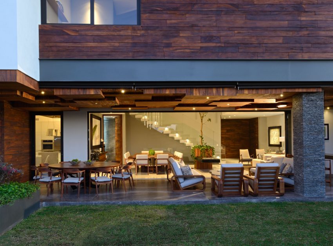
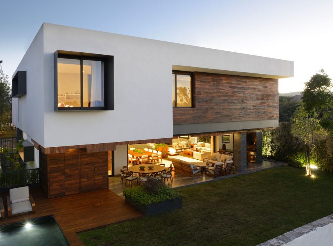

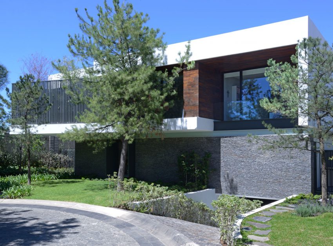
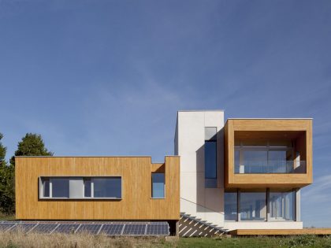
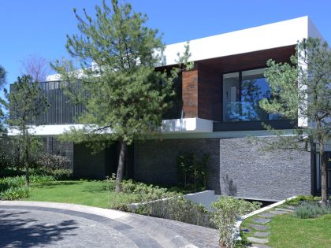
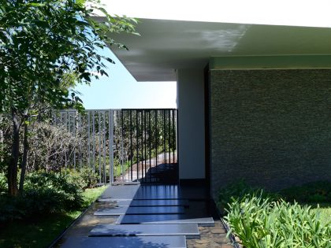
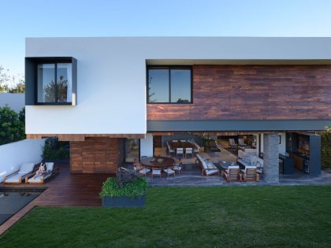
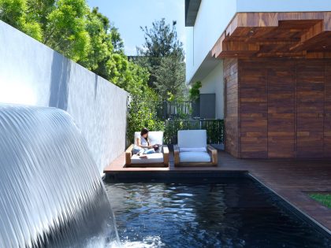

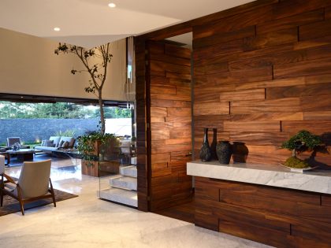
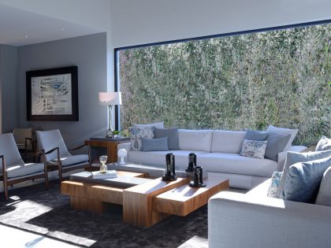
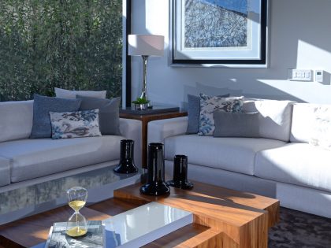
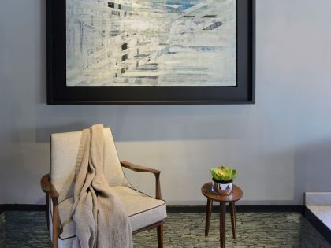
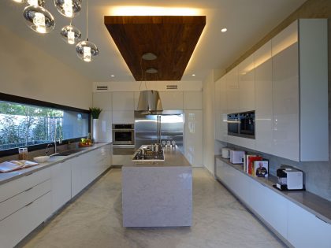
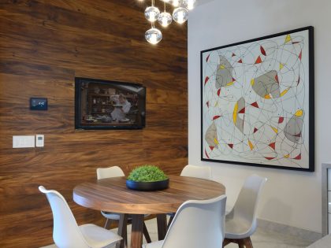
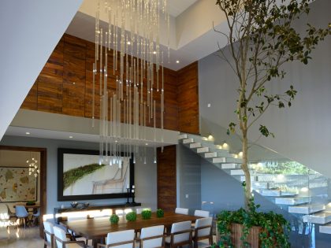
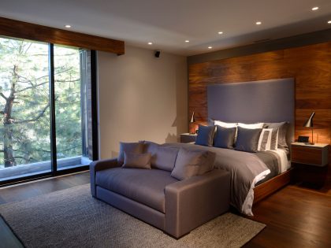
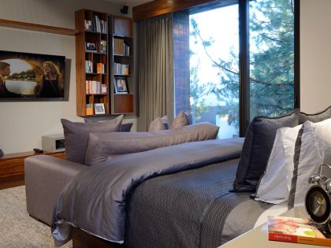
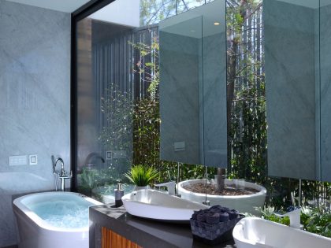
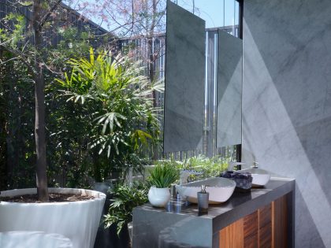
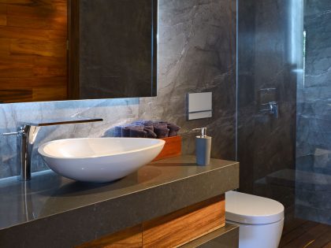
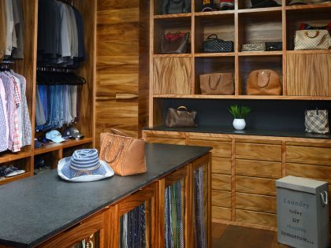
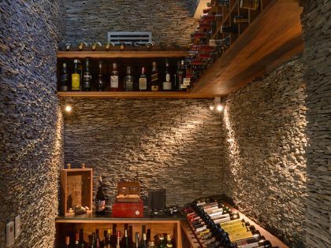
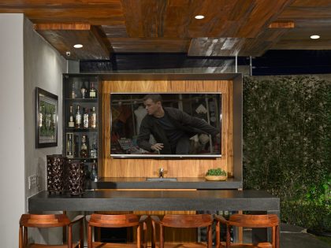
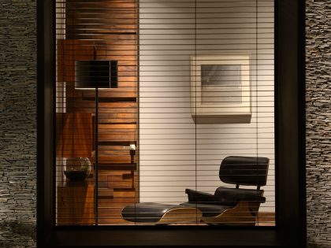
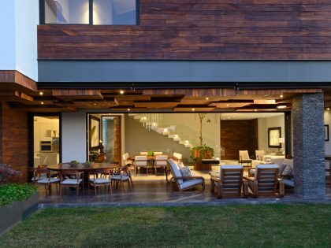
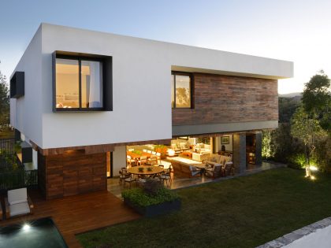
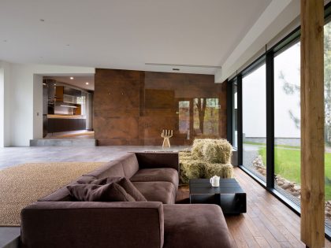
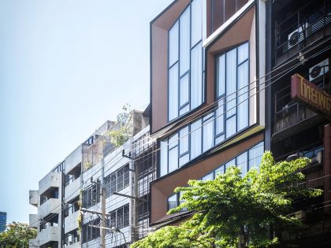
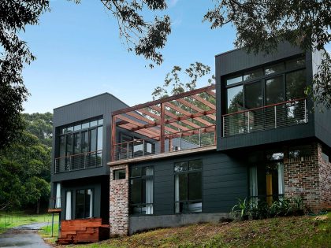
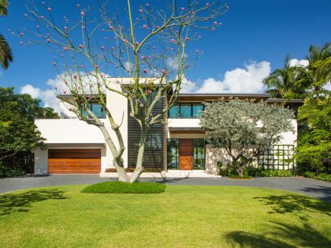
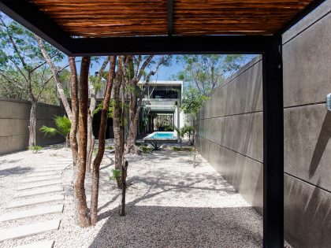
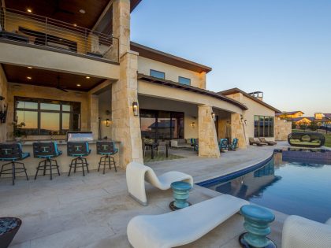
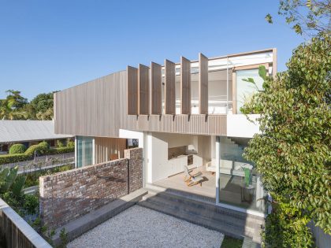
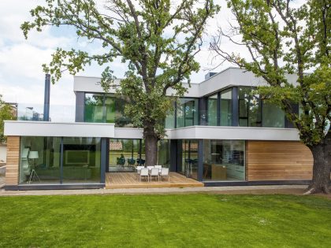
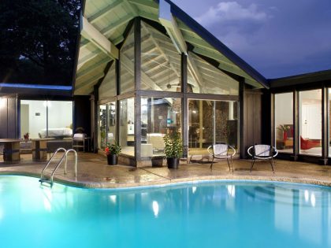
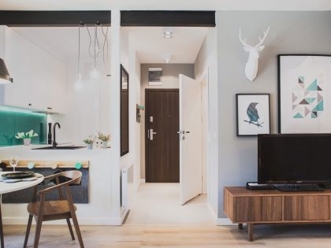
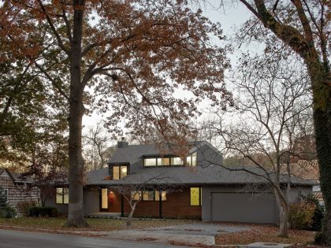
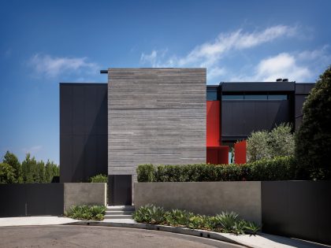
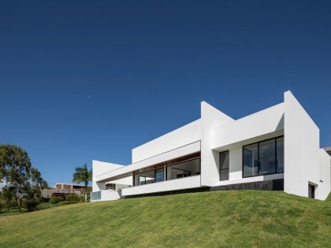
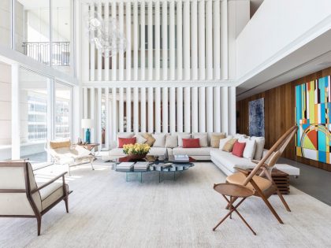
Join the discussion