River House by Studio Dwell Architects
For this family, the goal was to re-envision the traditional organizational arrangement of public and private spaces to take advantage of the sweeping views and the natural terrain cascading down to the Fox River.
This allowed for transparency through the house and through the site.
As one approaches the house, the glass faced east and west facades allow for unobstructed views through the site and to the river.
The shape of the forms were “developed” to maintain privacy from adjacent neighboring houses, creating feeling of a house alone in the environment/terrain/nature
The functions of public spaces were placed i]on the upper lever to take advantage of the views.
The private functions were placed on the lower level creating privacy and protection, yet still allowing for unobstructed and private views towards the Fox River.
The house and garage elements are separated and connected via bridges that span the site with little impact, allowing nature to run underneath.
The bridge tunnel penetrates the main living level to become the fireplace element.
The upper level is cantilevered both out towards the river and to the north to create a delicate and tenuous connection hovering over the natural landscape of the site.
Photos by: Studio Dwell Architects & Marty Peters
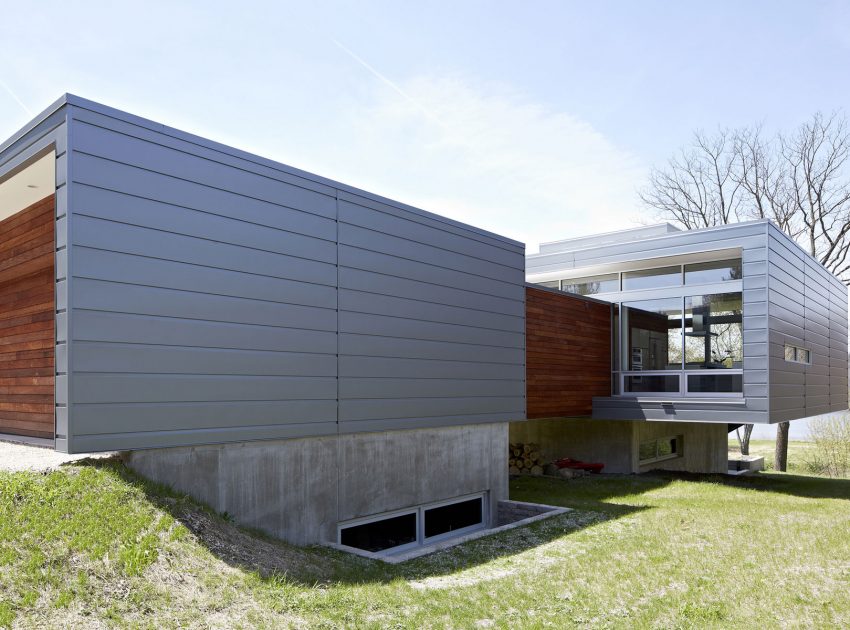
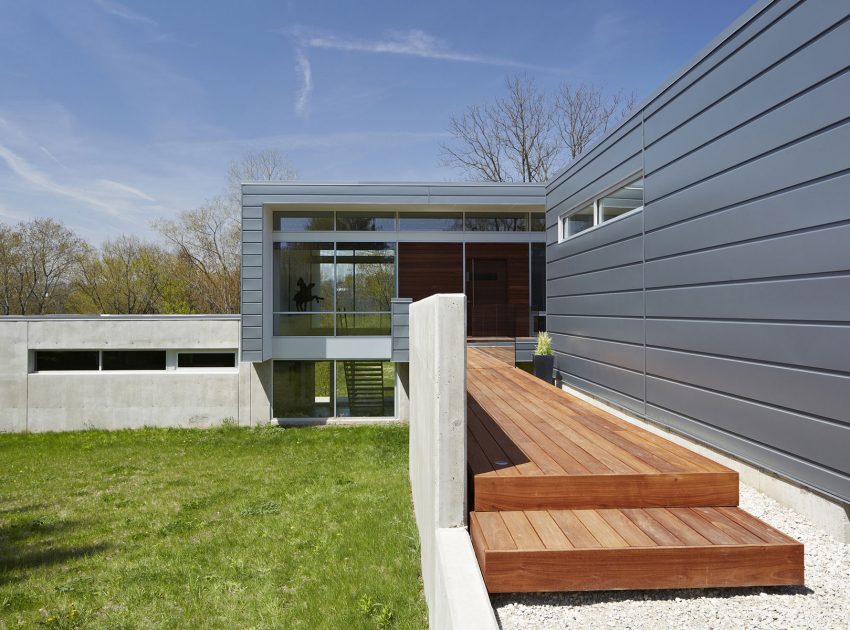
View more: A Contemporary Art Deco Home in Hamilton, Canada
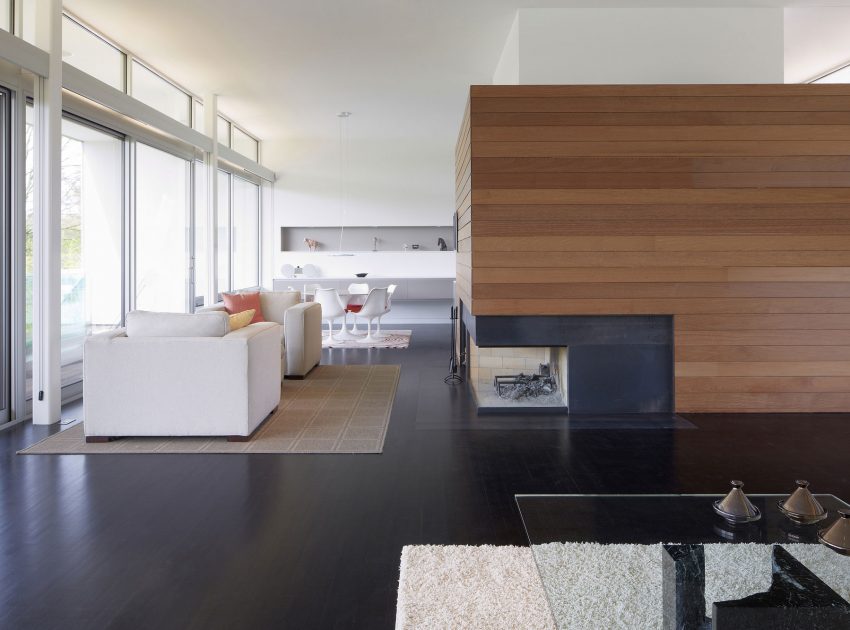
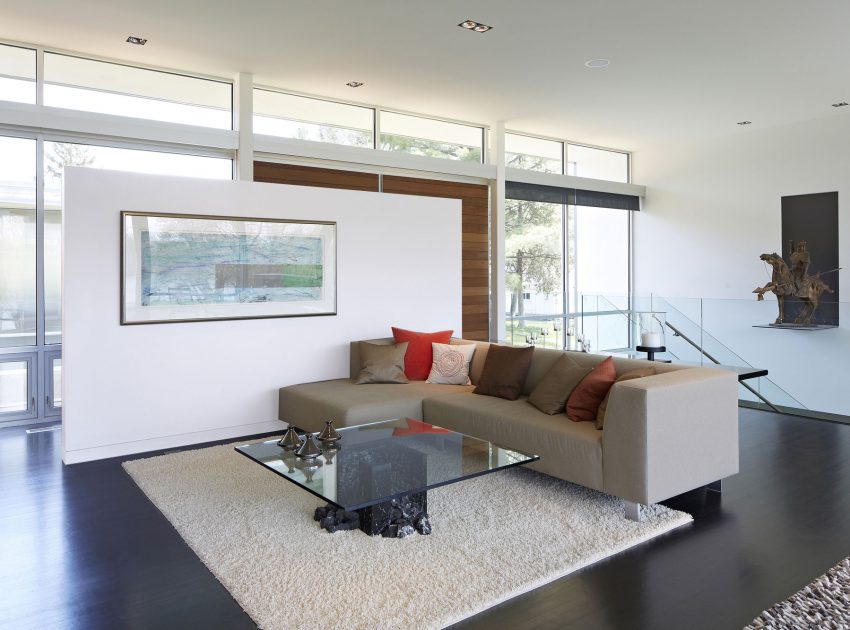
Related: A Small Modern Hillside Home with Interior Courtyards and Gardens in Aurora
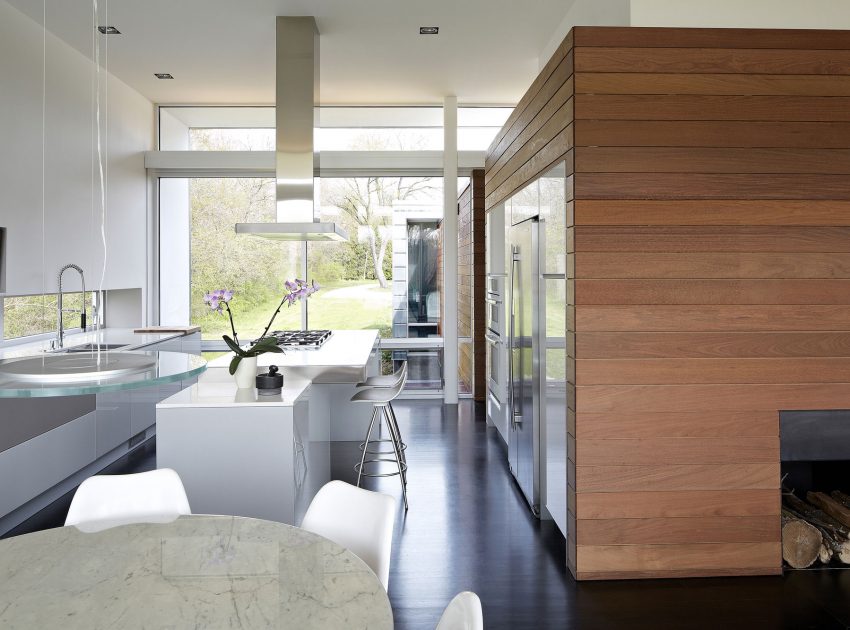
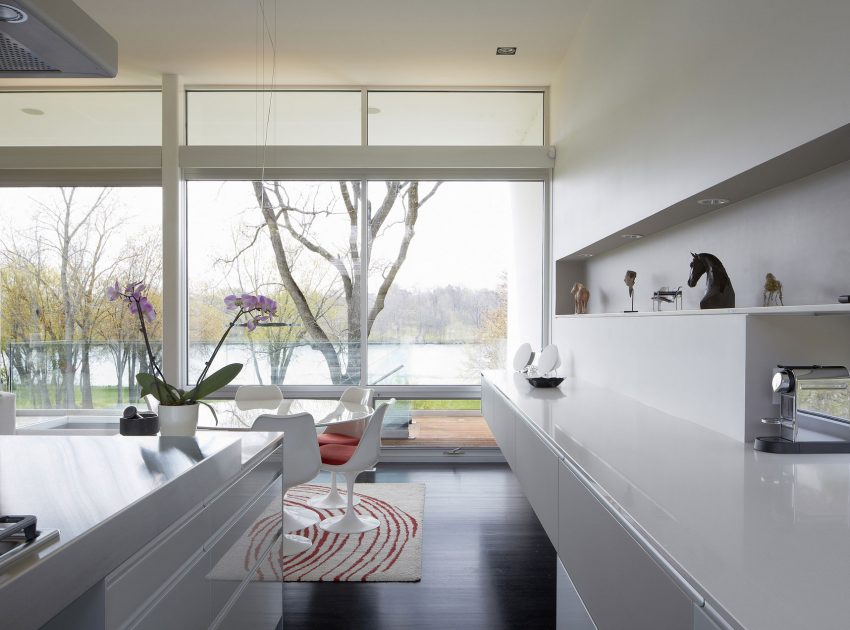
Here: A Fascinating and Spacious Modern Concrete House with Luxurious Interiors in Chicureo, Chile
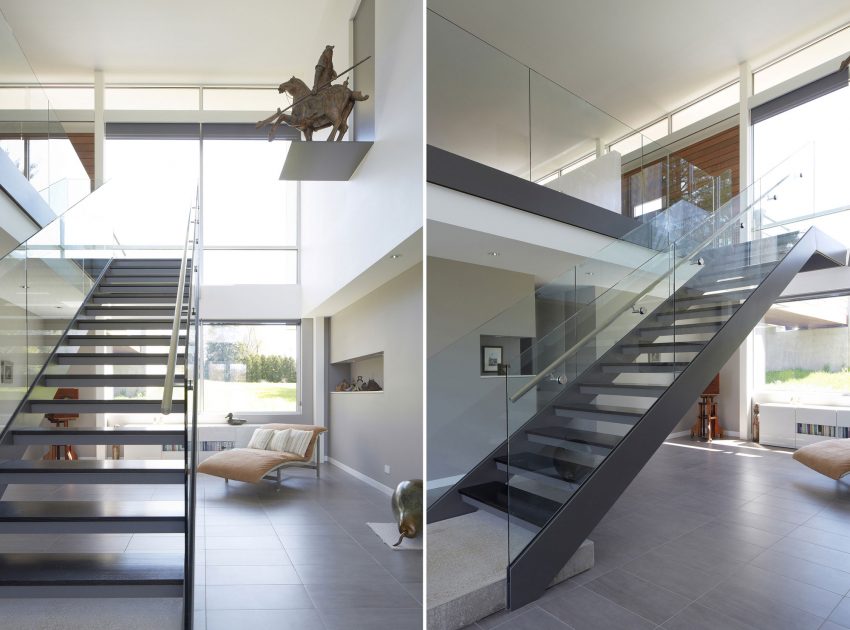
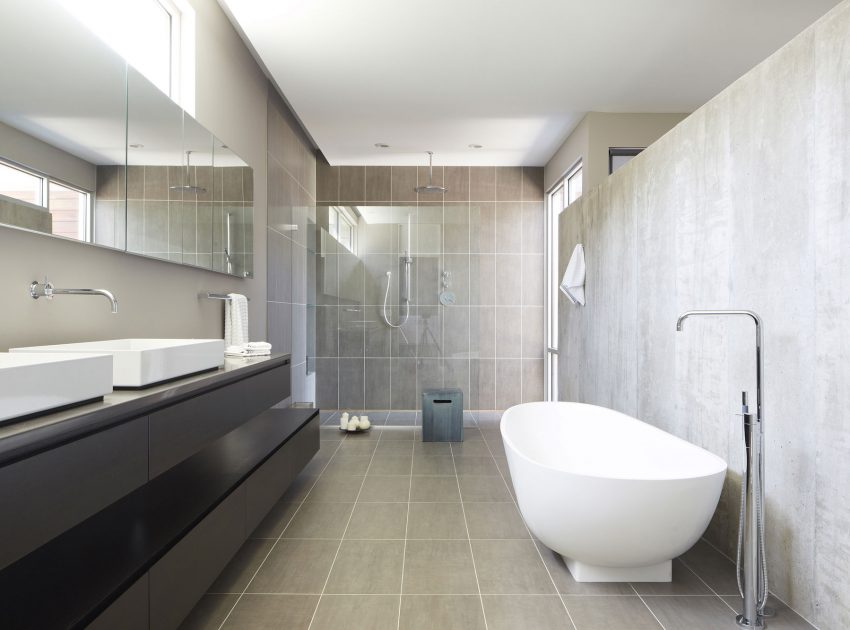
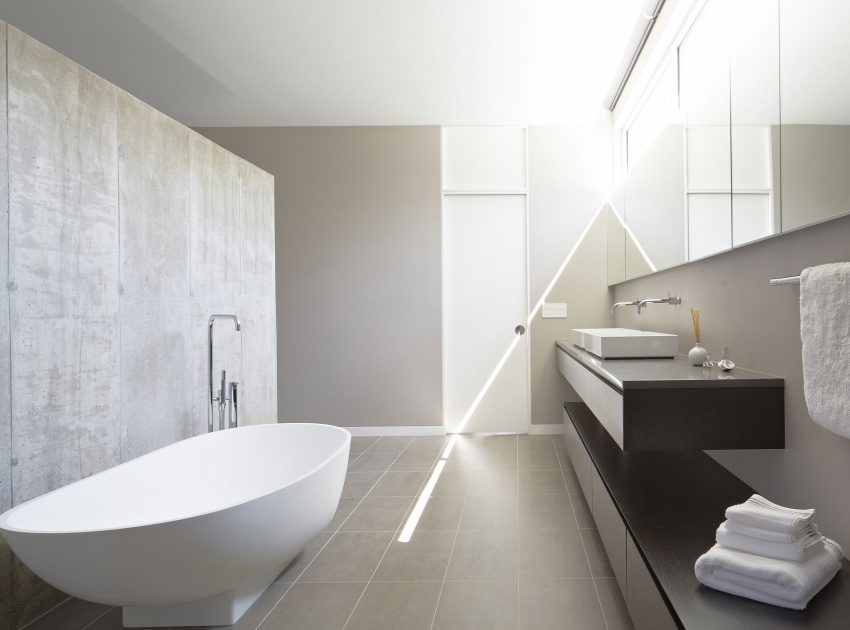
Read also: A Stylish and Dramatic Contemporary Home with Natural Light in North Carolina
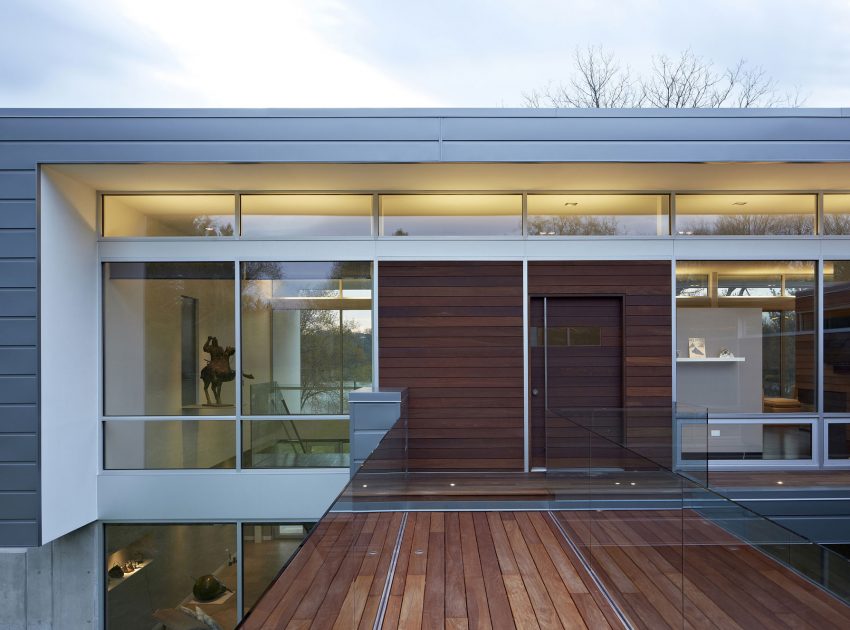
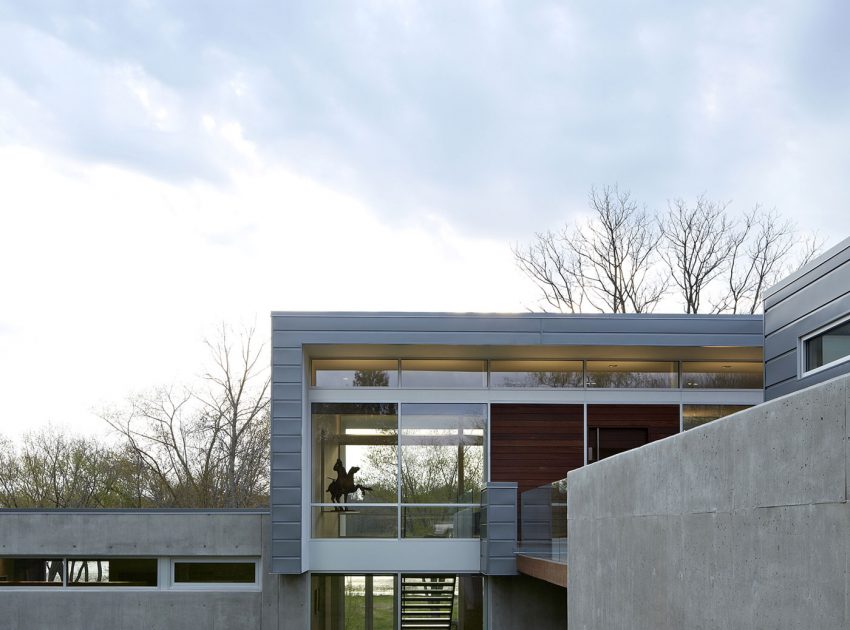
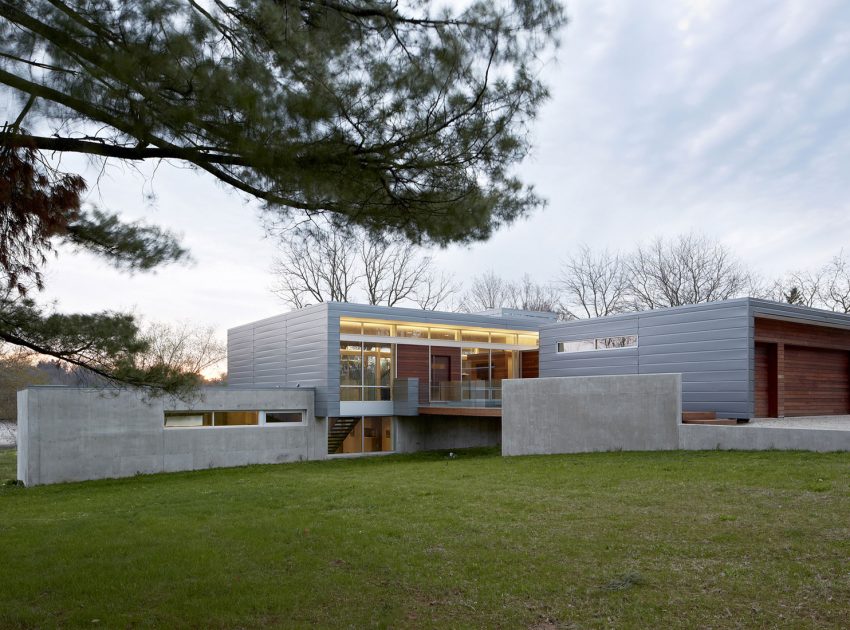
Next: A Spacious Contemporary Home with Large Infinity Pool in Viagrande, Italy
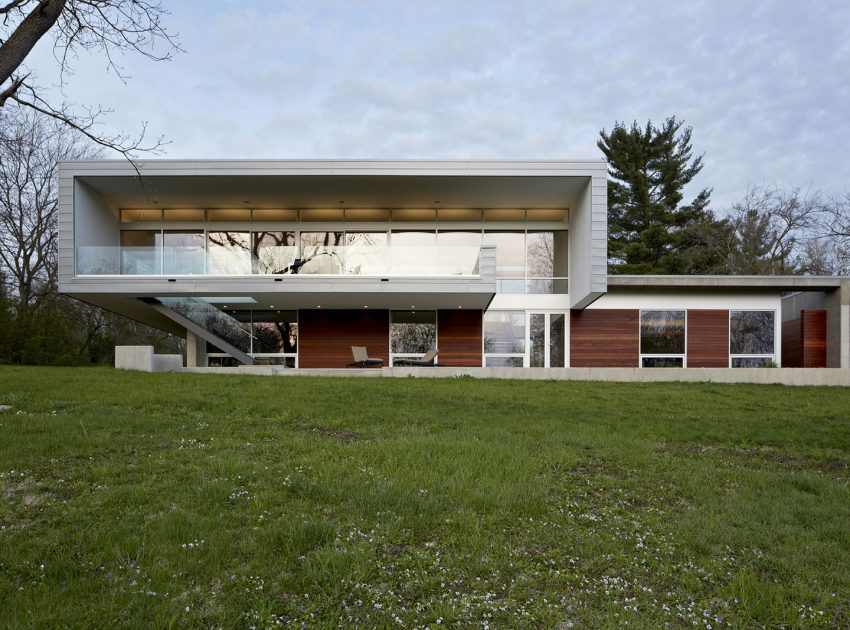
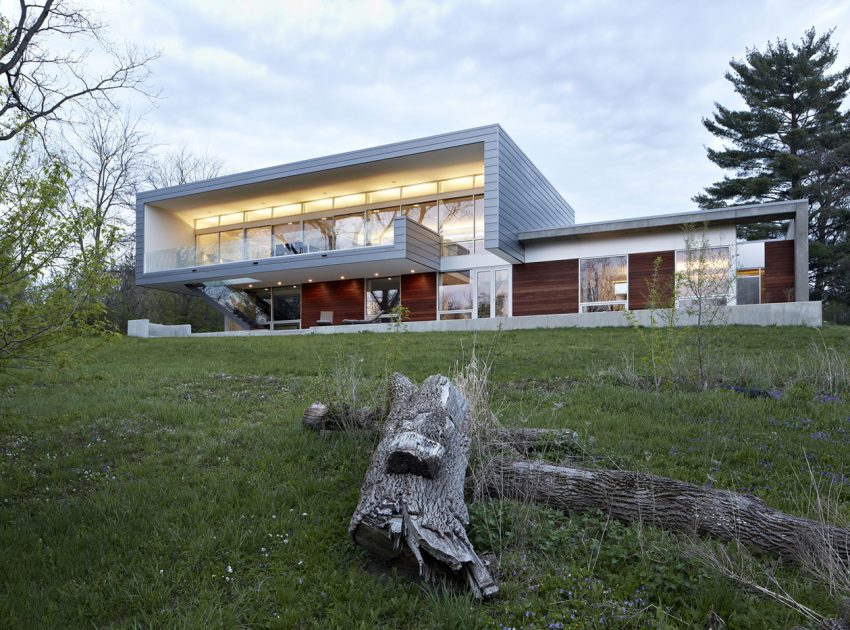
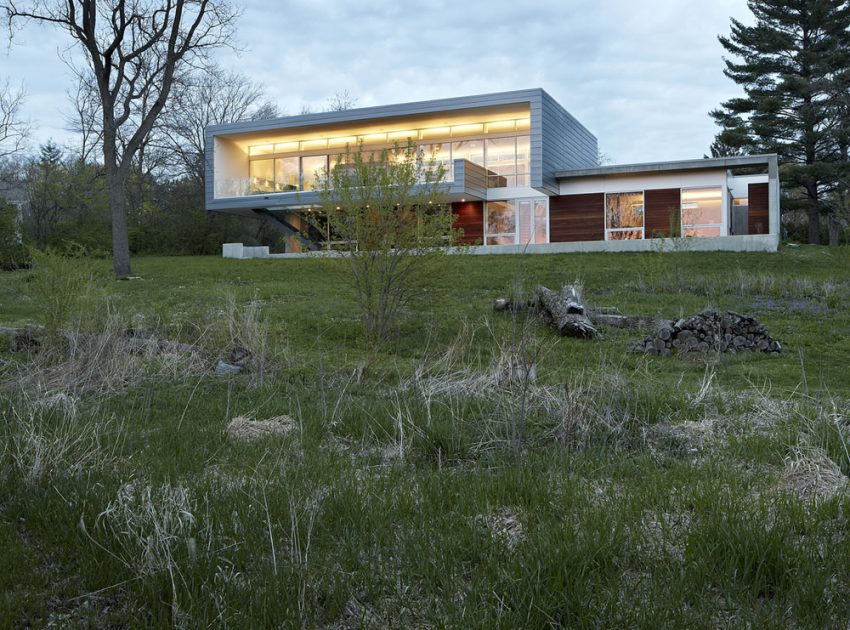
Check out: A Contemporary Mountainside Home with Spectacular Views in Nuevo Leon, Mexico
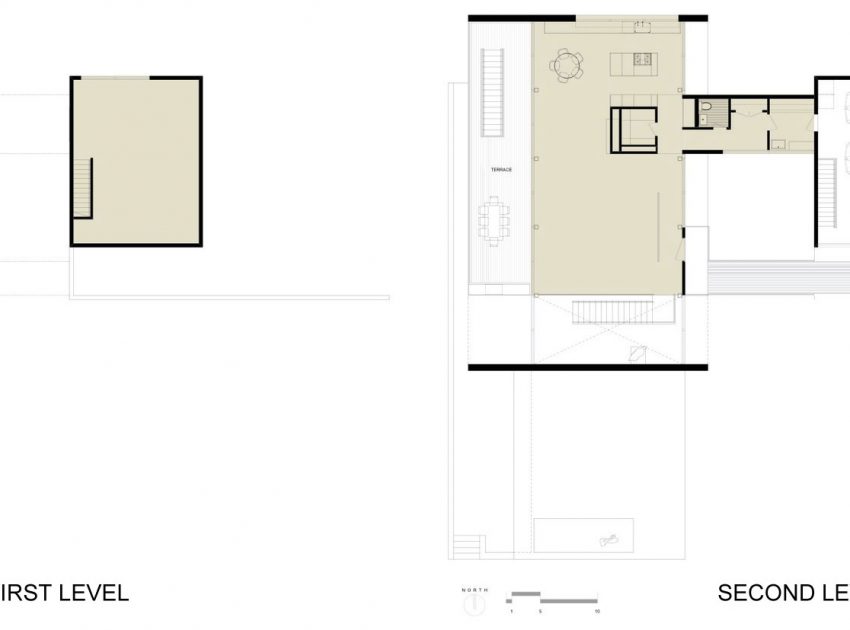
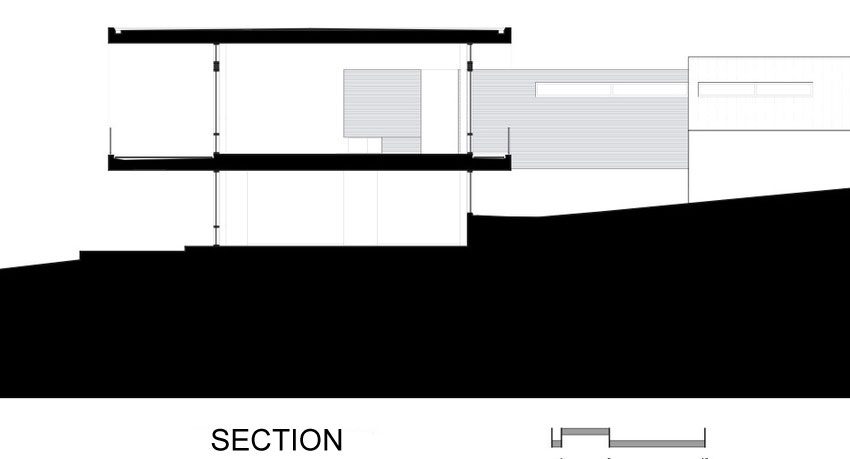
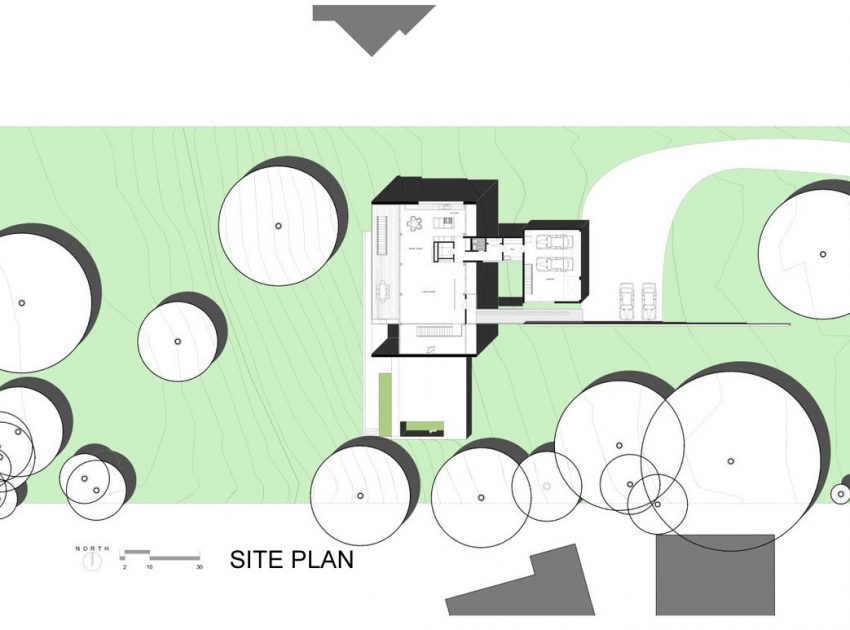

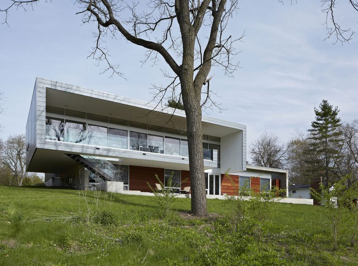
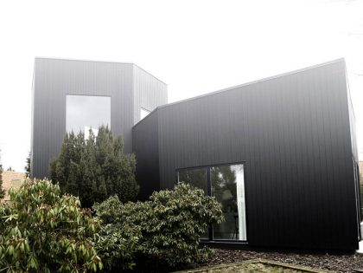
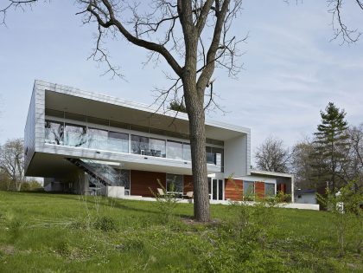
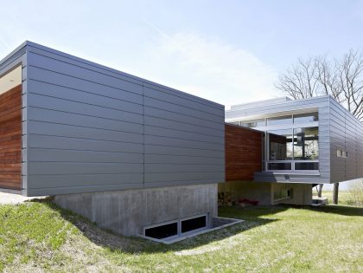
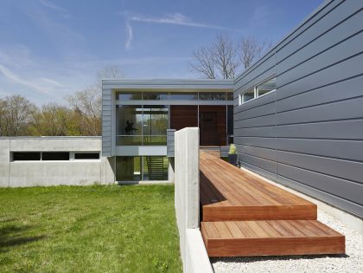
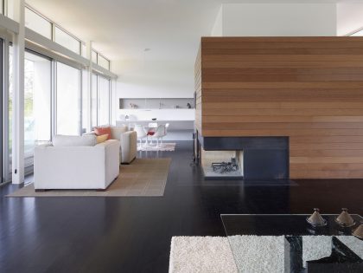
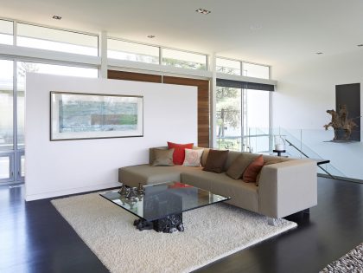
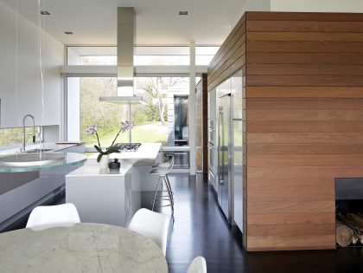
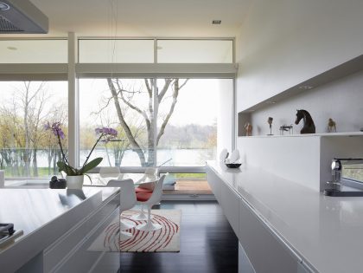
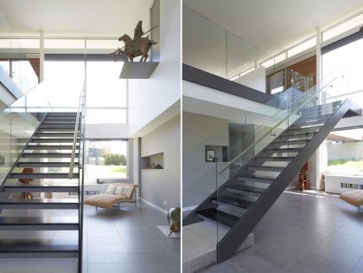
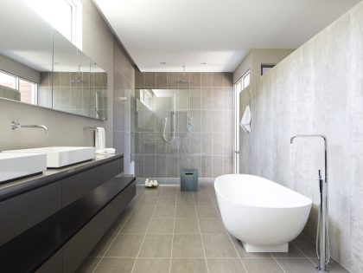
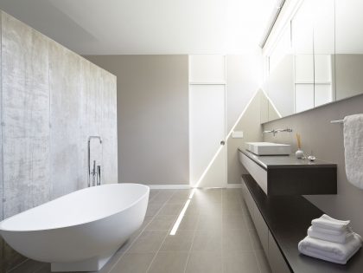
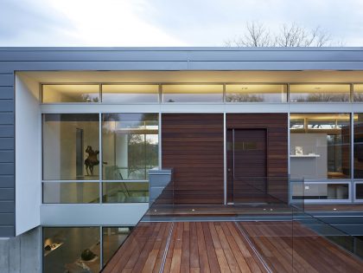
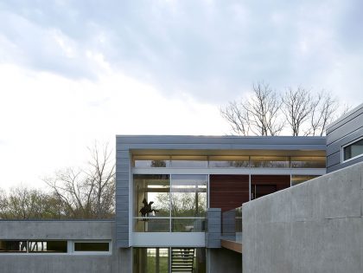
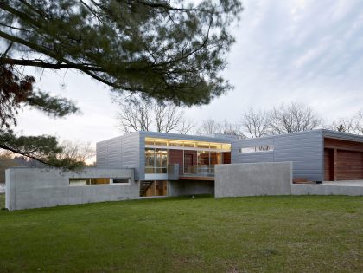
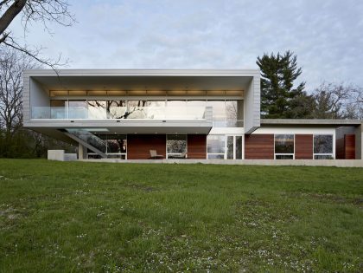
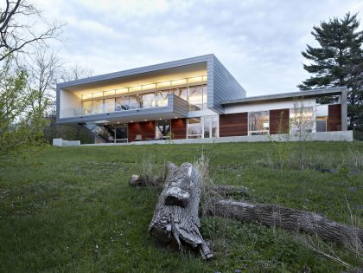
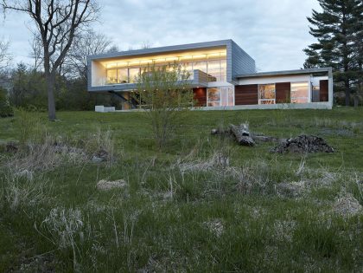
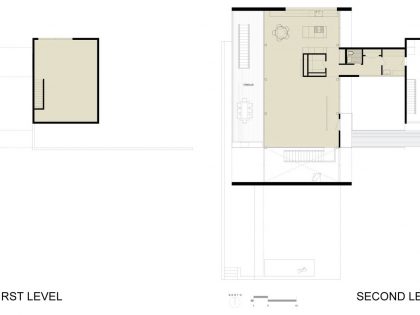
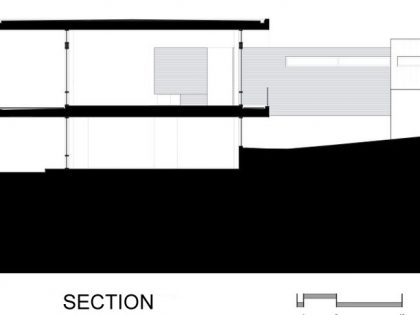
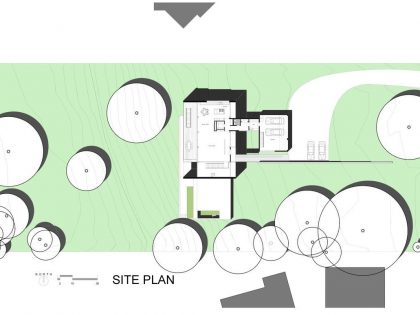
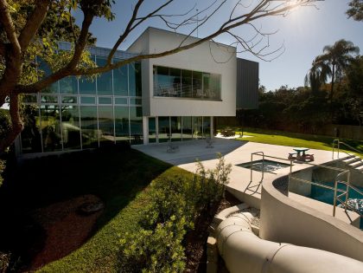
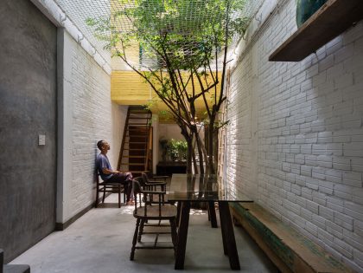
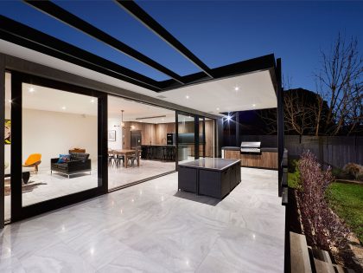
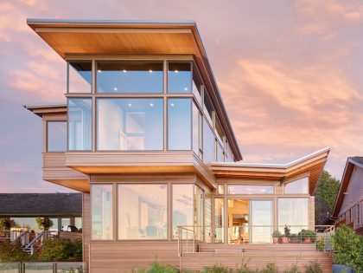
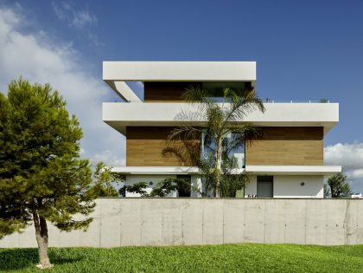
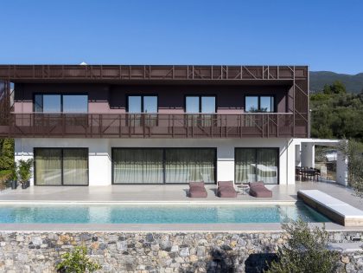
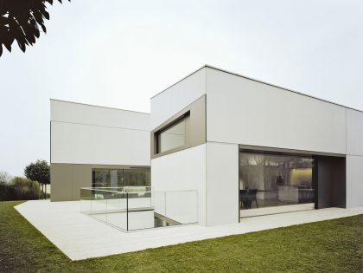
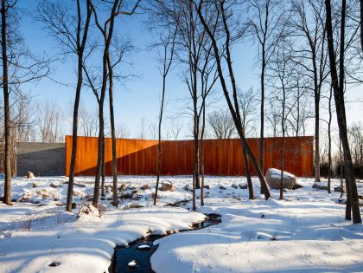
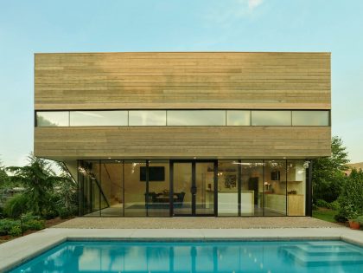
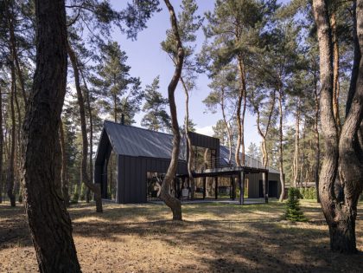
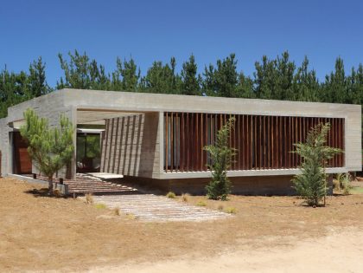
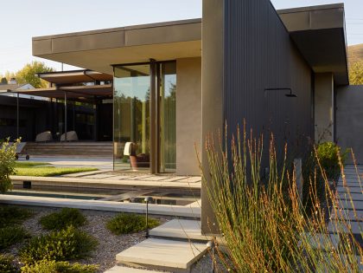
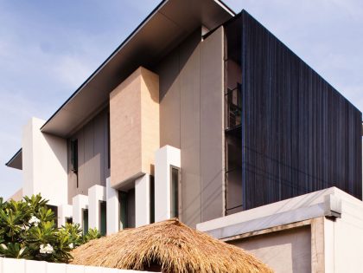
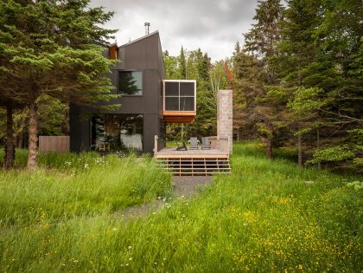
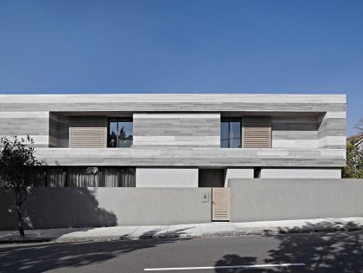
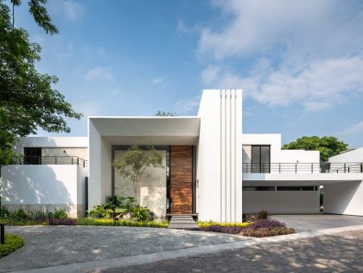
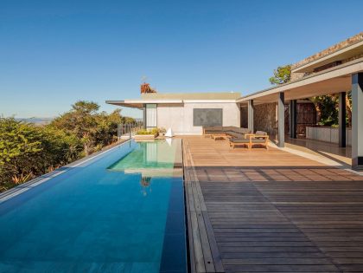
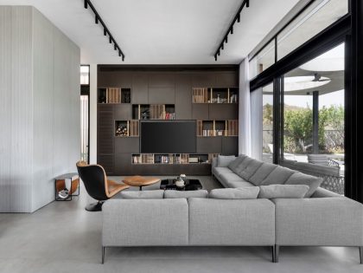
Join the discussion