Residence Hu by KC Design Studio
Since the owner of the house has a lot of friends and often invite them to the house, we adjust the space arrangement, making the public space the largest area of the house while the private space is smaller. The open living/dining room is equipped with portable and removable furniture so that it can be suitable for parties of different number of people. The space is divided through three objects of different heights.
The height of the entrance is kept low intentionally according to the height of the original girder so that the focus will be at the space in the front after one enters the door. With concrete as the basic material, the house is distinguished through different textures such as hexagonal tiles, baked paint, and cedar board. The area in hexagonal tiles extends from the kitchen floor to the dining room and the bar and side walls.
The dining area is vividly defined. The iron boards are embedded into the tile wall for storage and display without affecting the original texture. The tall cabinet with baked paint no higher than the girder is used as buffing area for the entrance of the private space. With the cedar walls to the top and the hexagonal tiles in the front, it presents contrasts in texture and different levels of fun in space.
Photos by: KC Design Studio & Sam Siew Shien
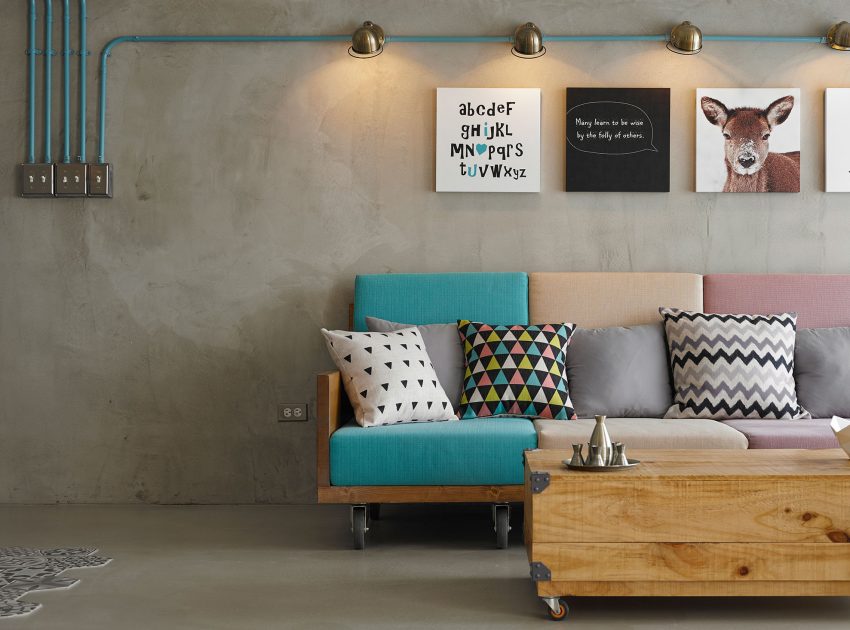
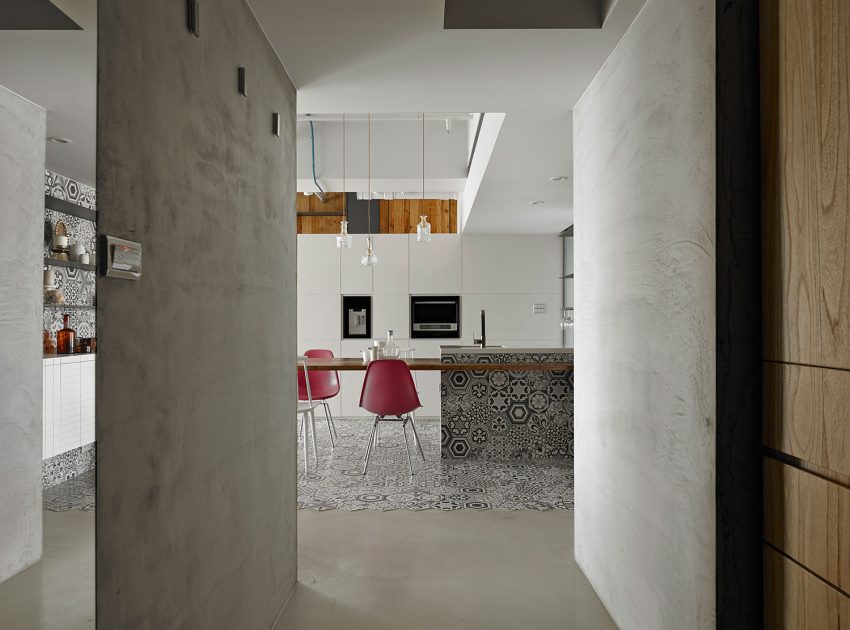
View more: A Minimalist Apartment for a Family with Small Children in Dnipro, Ukraine
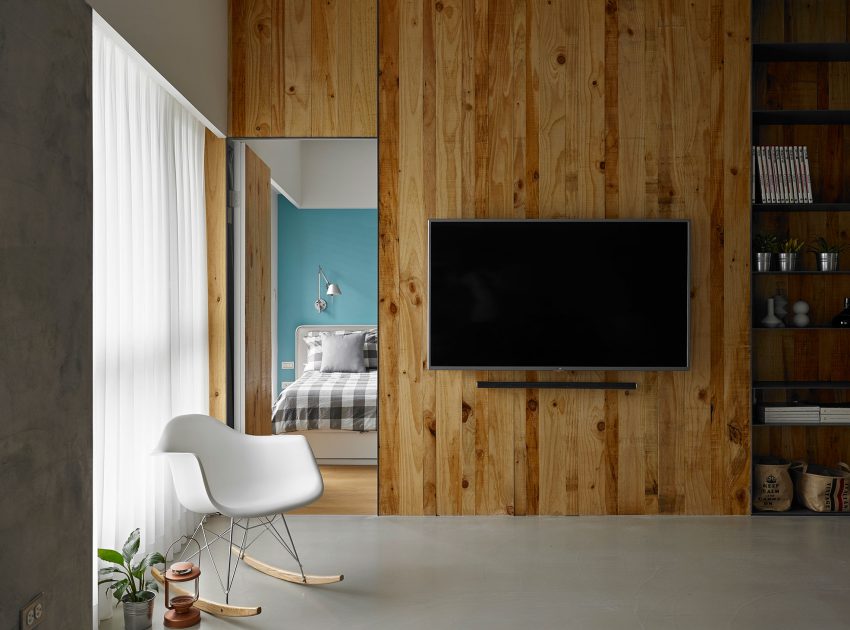
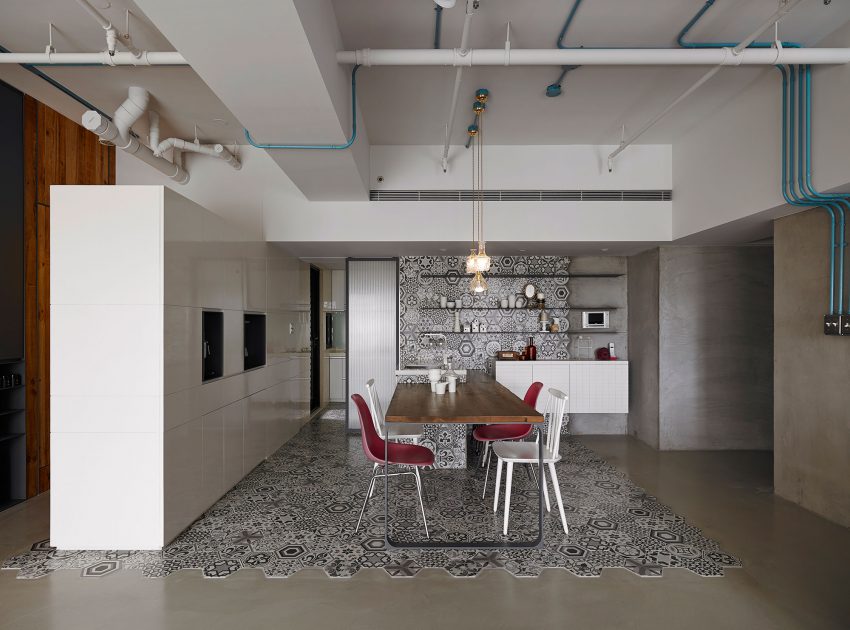
Related: A Stylish Contemporary Loft with an Arched Ceiling in Kiev, Ukraine
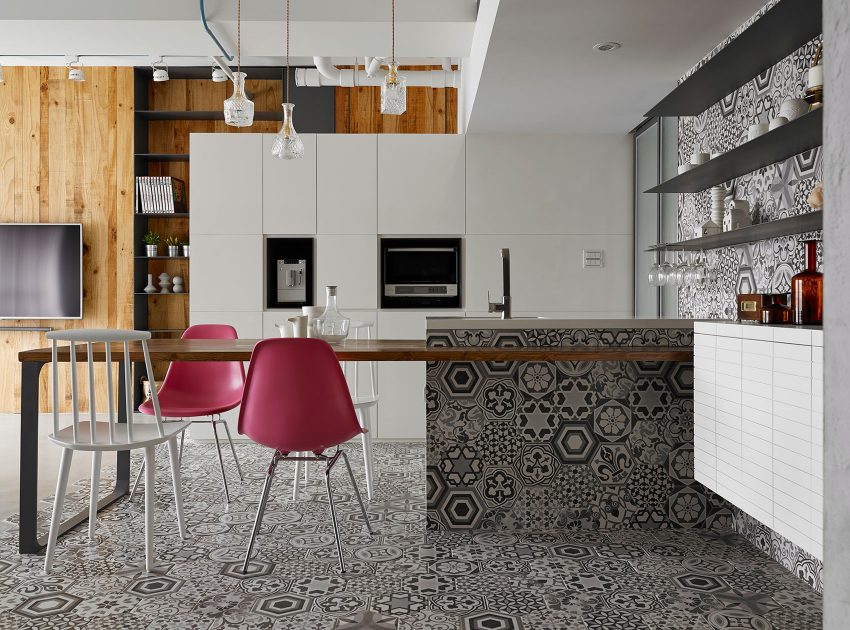
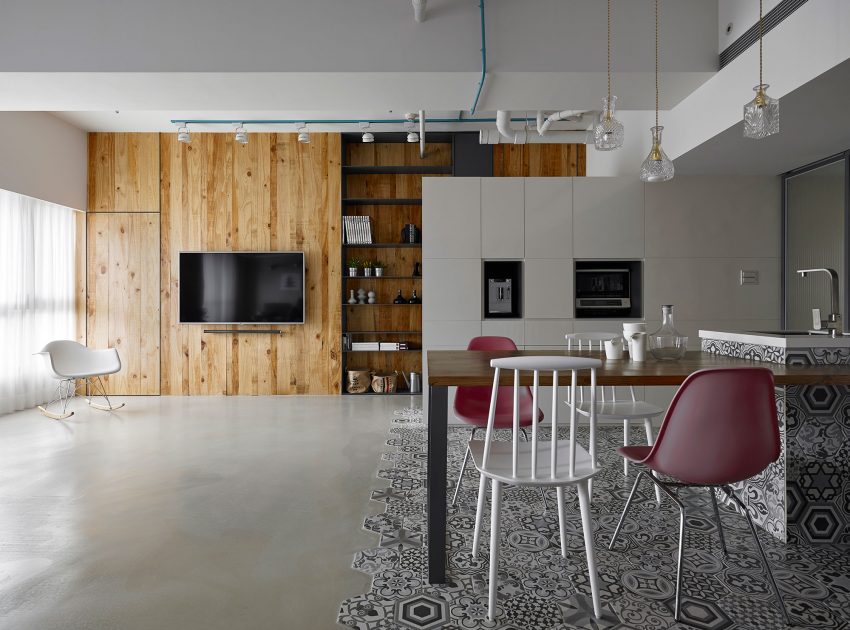
Here: A Clean and Functional Apartment in Porto, Portugal
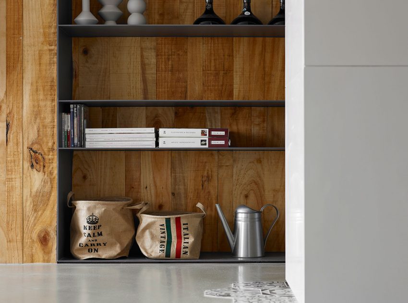
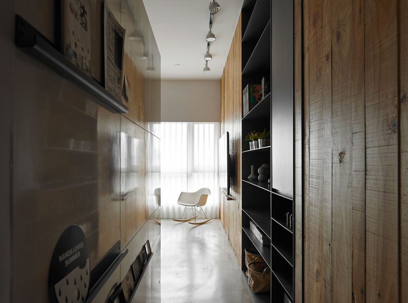
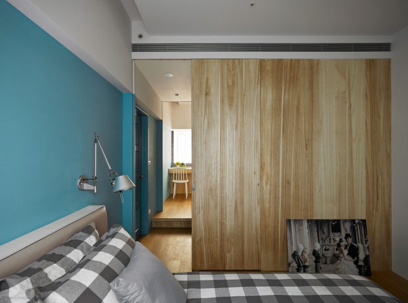

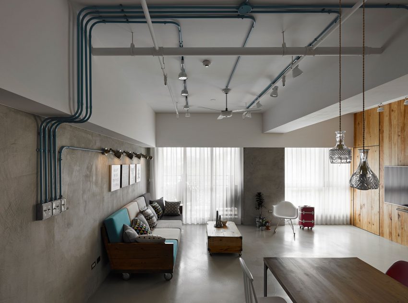
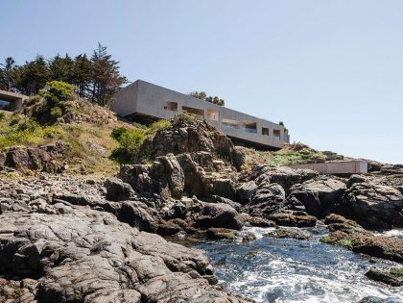
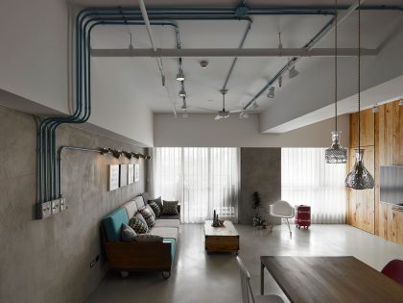
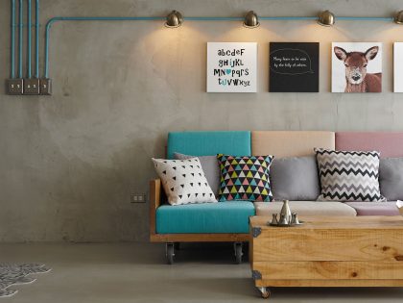
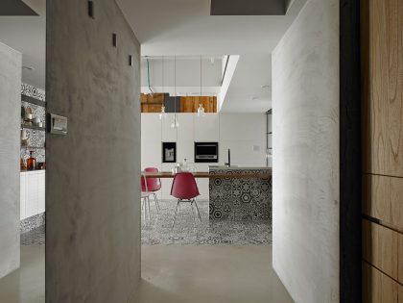
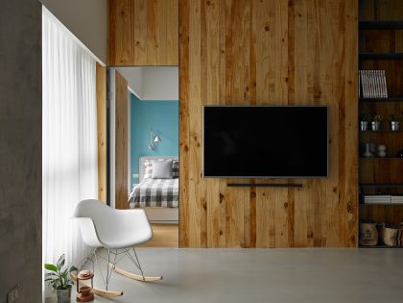
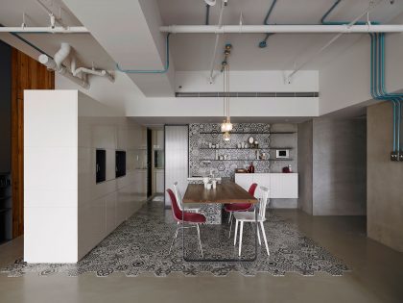
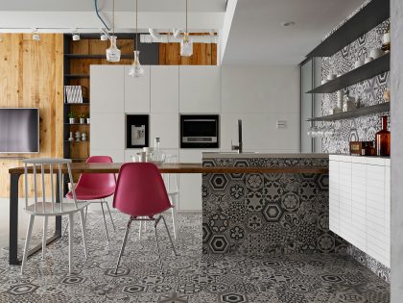
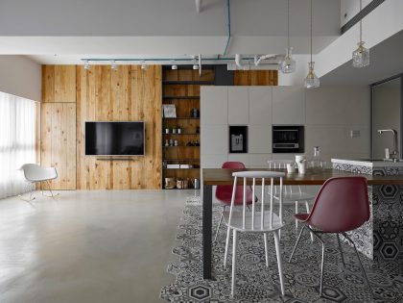
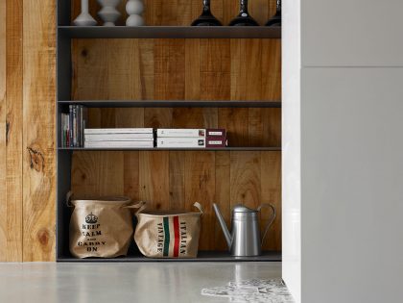
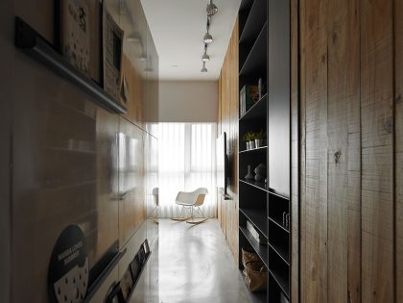
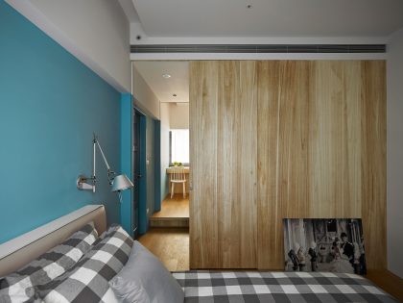
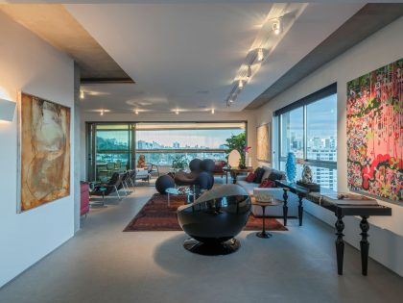
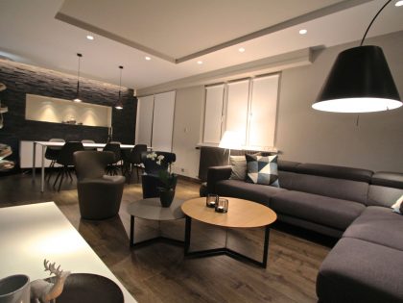
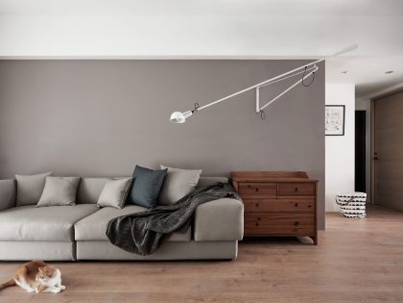
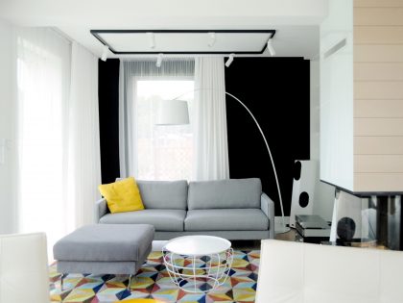
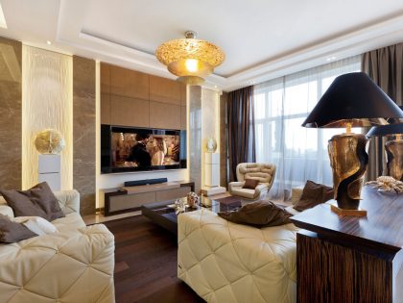
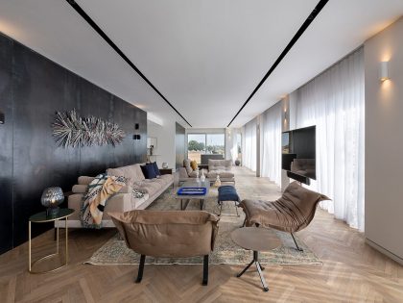
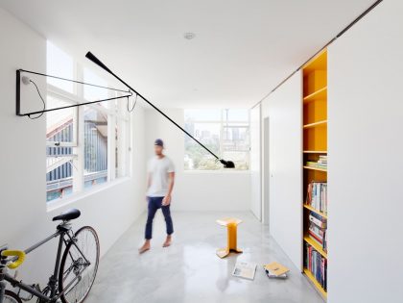
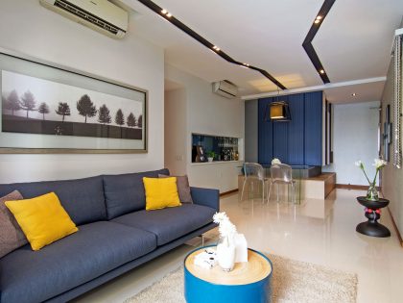
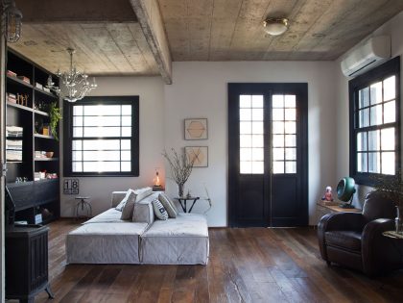
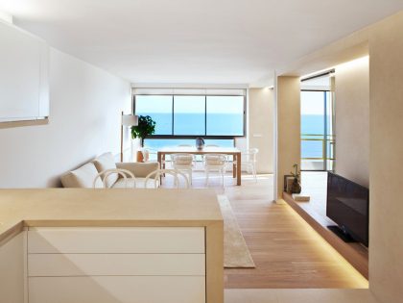
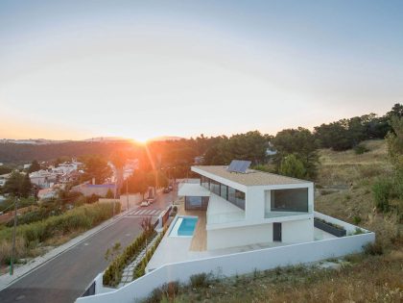
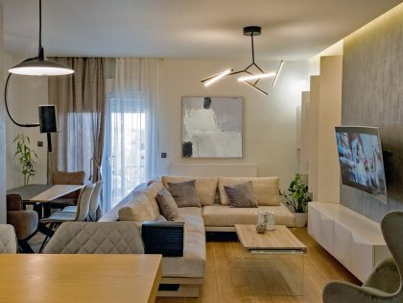
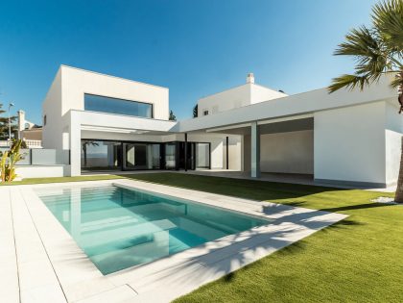
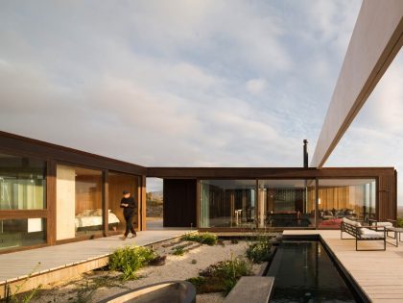
Join the discussion