White house by Design band YOAP
The site Located is limited to a very small area, small even for a house: 8 meters (26 feet) wide and 20 meters (65 feet) long, with a 175 m2 (1,884 ft2) area. Nine studio apartments had to be packed into this 5 story multiplex housing building. As is the case for all rental housing in Korea, the building had to be profitable and economical and yet the building should be pleasant and even pleasing for the residents.
Each apartment was given the simplest floor plan possible, so that none of the nine apartment spaces would intrude into another in the limited area. This left the designers with some ‘leftover’ spaces in the plan, which then were turned into ‘breathing spaces’ such as the terrace and the community area on the rooftop.
Once people walk into their apartment through the red doors, large windows greet them with the views of small Seoul streets. The designers made maximum use of the location of the site, three sides of which faces the street, positioning windows to view the street, not the adjacent building, to create open view.
As a result, the pipelines and the aluminum grill windows of the equipment space came along to the west side, the building’s main façade. Part of this façade was given double layer outfit to conceal the pipes and grills and keep the simple and clean look of the façade.
On contrary to its bright white façade, colorful space opens up as opening the red door. Walking from the entrance of the building to the door of each apartment, people would find unexpected scene each time they turn around a corner. The yellow staircase intersects aqua blue and lime colored walls. Each time people open up the red door they will face colorful image set in door frame.
Its name YOAP White House comes from Korea word yoap, meaning just around or nearby. This small housing will stand in the corner site of old resident area of Bangbae-dong, giving intimate image like its name.
The House Design Project Information:
- Project Name: White house
- Location: Seoul, South Korea
- Type: Minimalist House
- Area: 350 m²
- Designed by: Design band YOAP
- Project Year: 2013
- Materials: Wood, Concrete
- Structural Engineer: Qauntum engineering
- Architect In Charge: Doran Kim, Inkeun Ryu, Hyunbo Shin
Photos by: Design band YOAP & Jae-Wook Cho
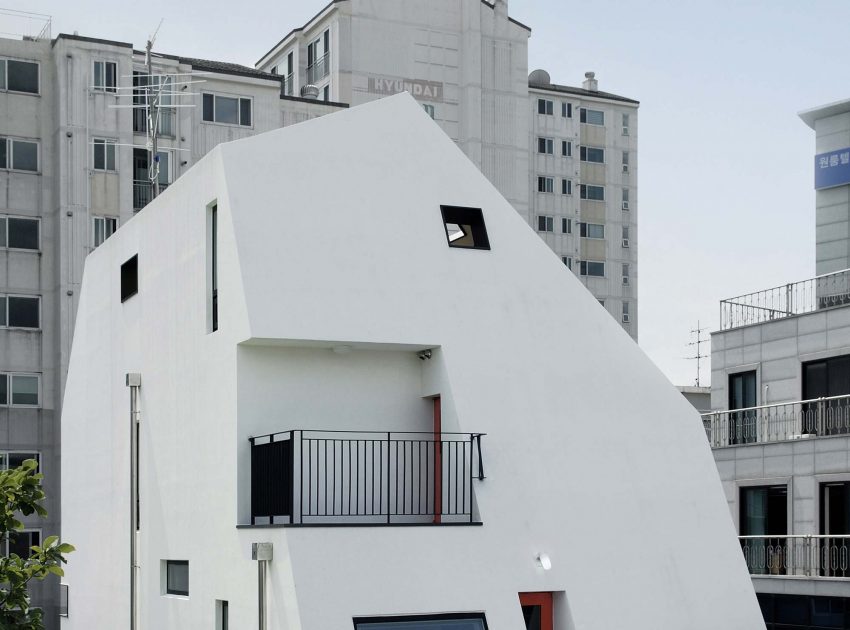
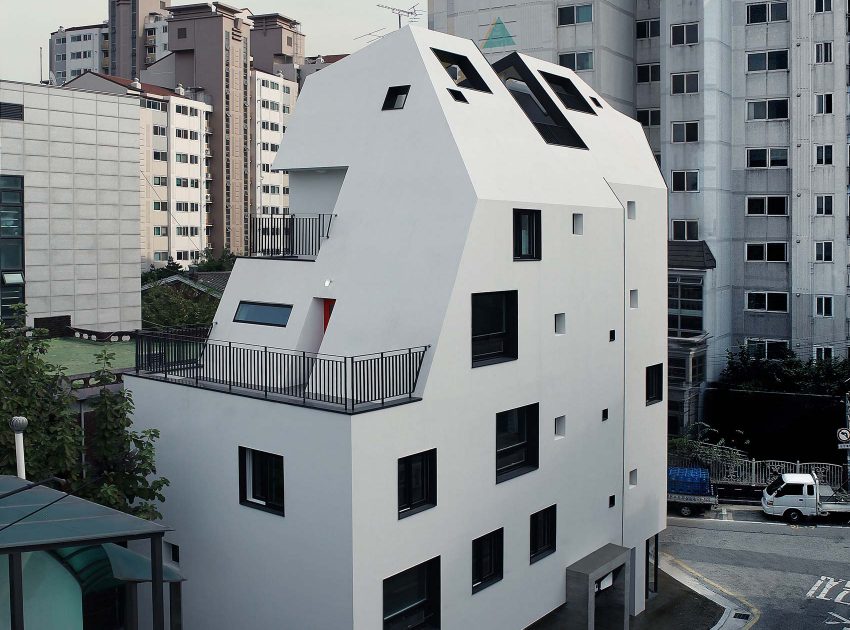
View more: A Stylish Contemporary Home with Wonderful Views in Moscow
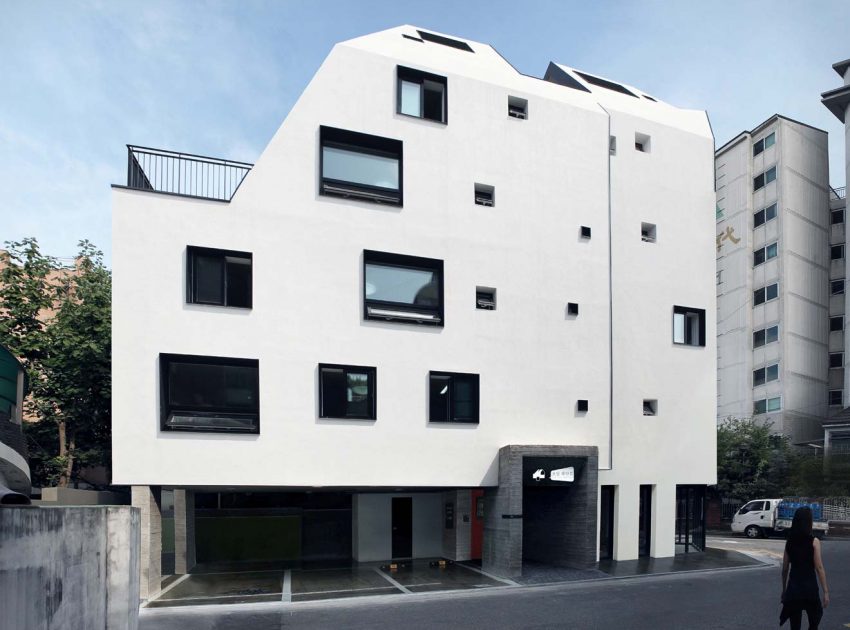
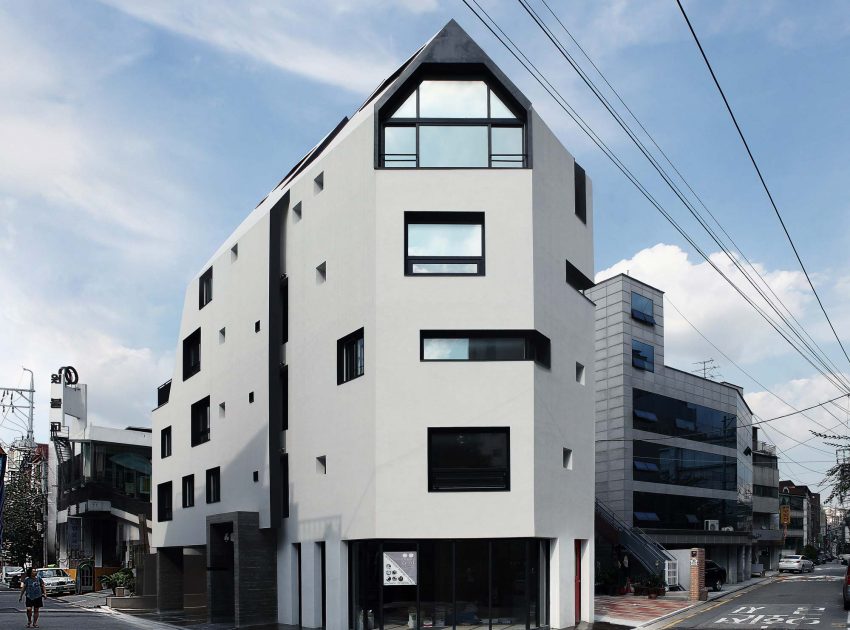
Related: A Luminous Contemporary Home with Bright and Simple Interiors in Algarve
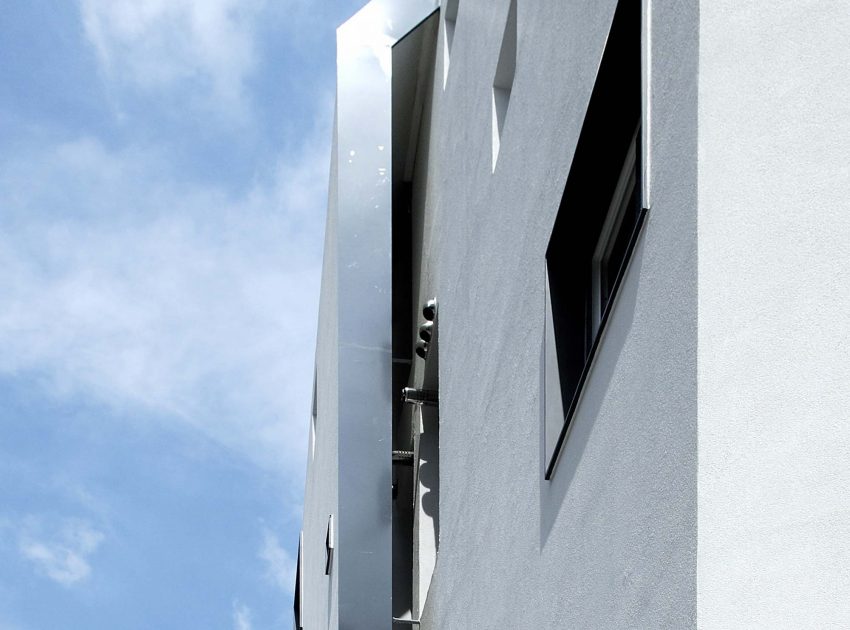
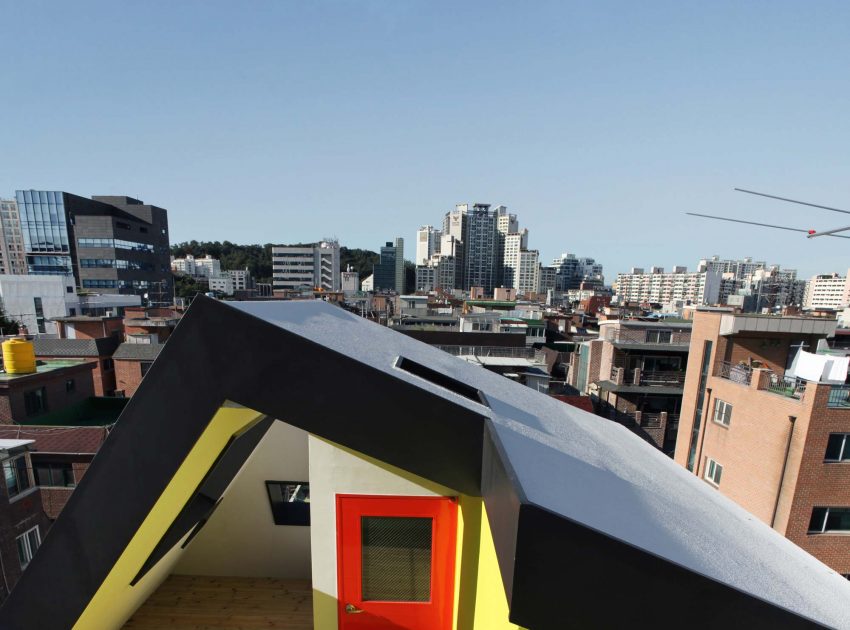
Here: A Beautiful House with Mix of Wood, Metal and Brick, with Earthy Tones in Bharuch, India
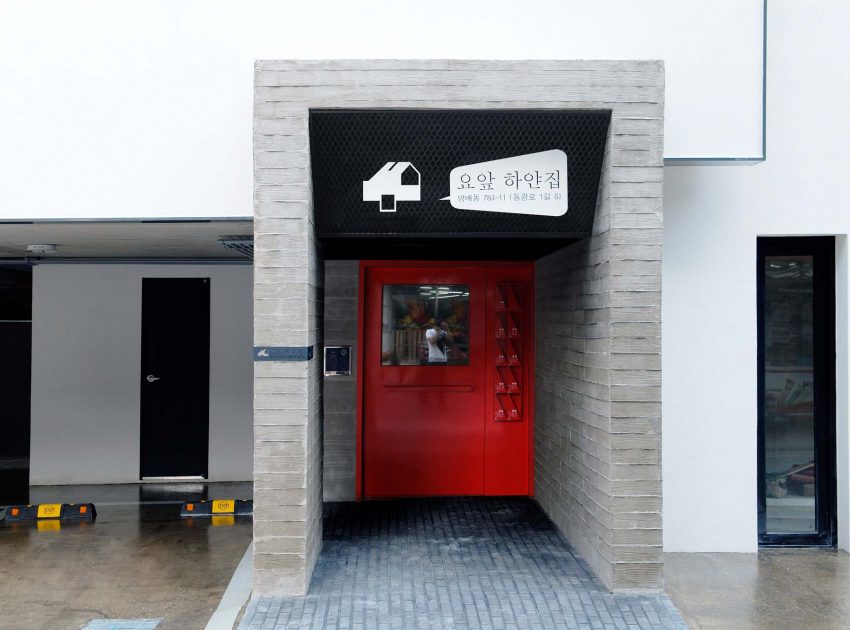
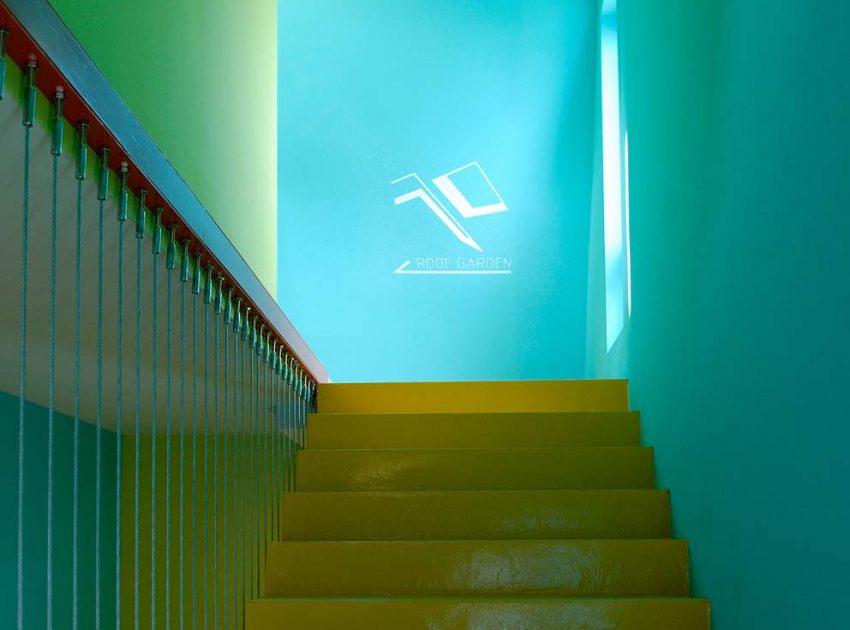
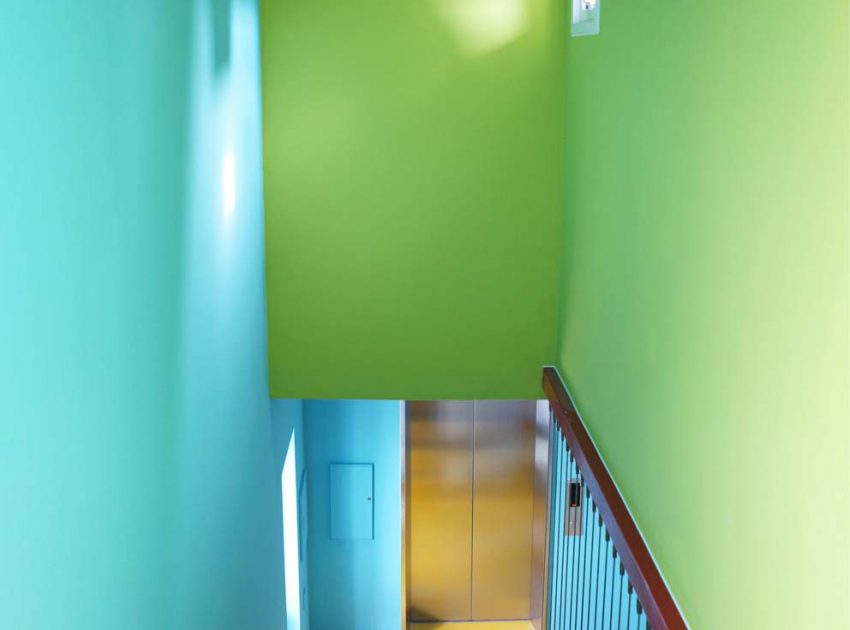
Read also: A Sleek Contemporary Home with Stylish and Practical Interiors in Knysna, South Africa
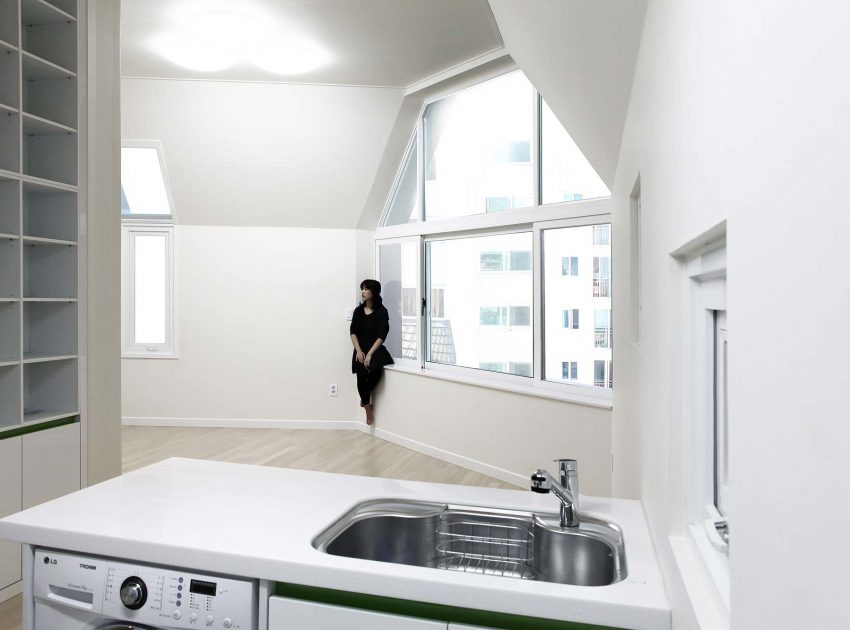
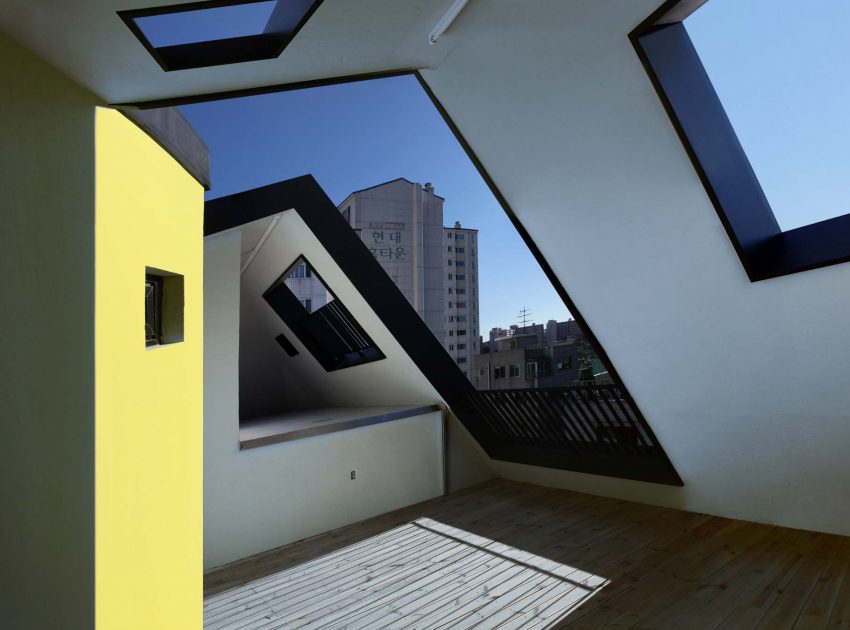
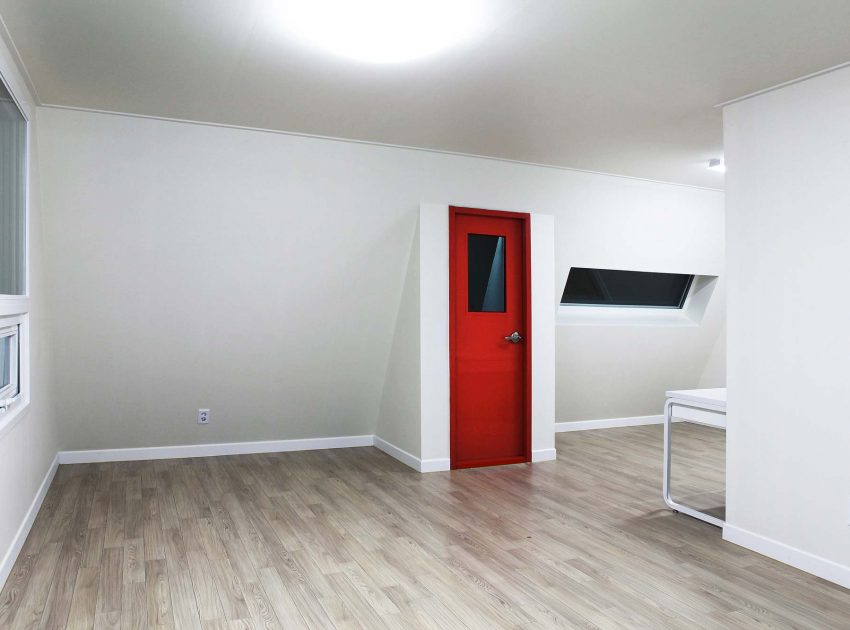
Next: An Elegant Contemporary Home with Vertical Structure in Chicago
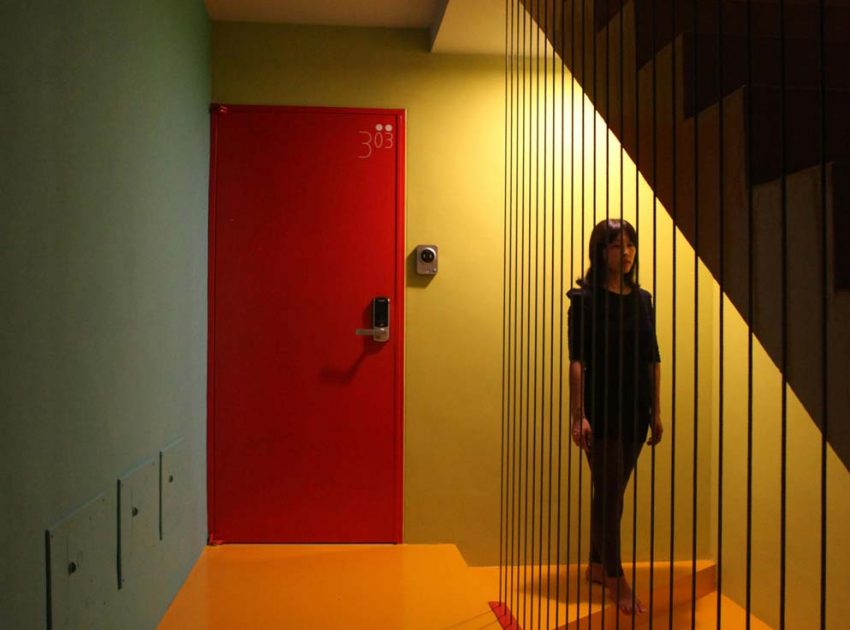
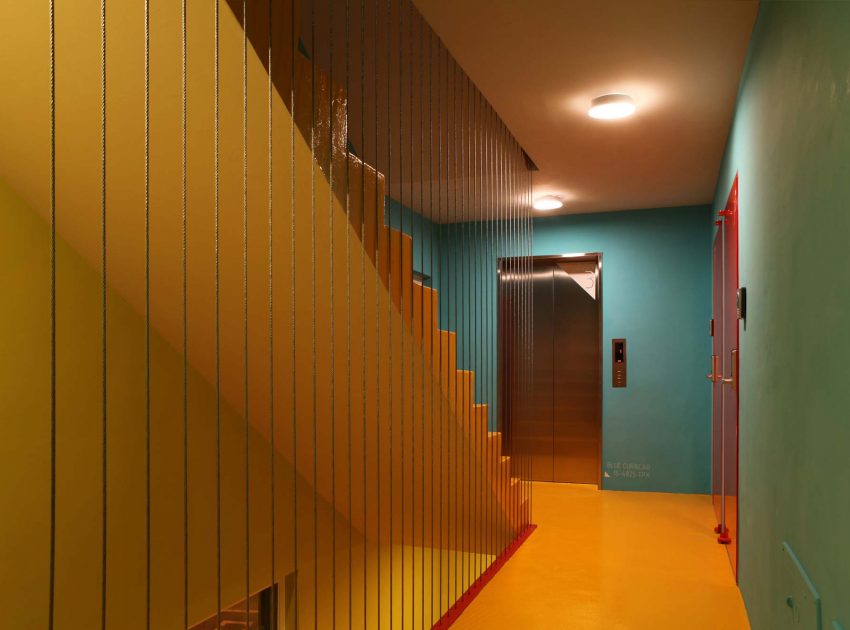
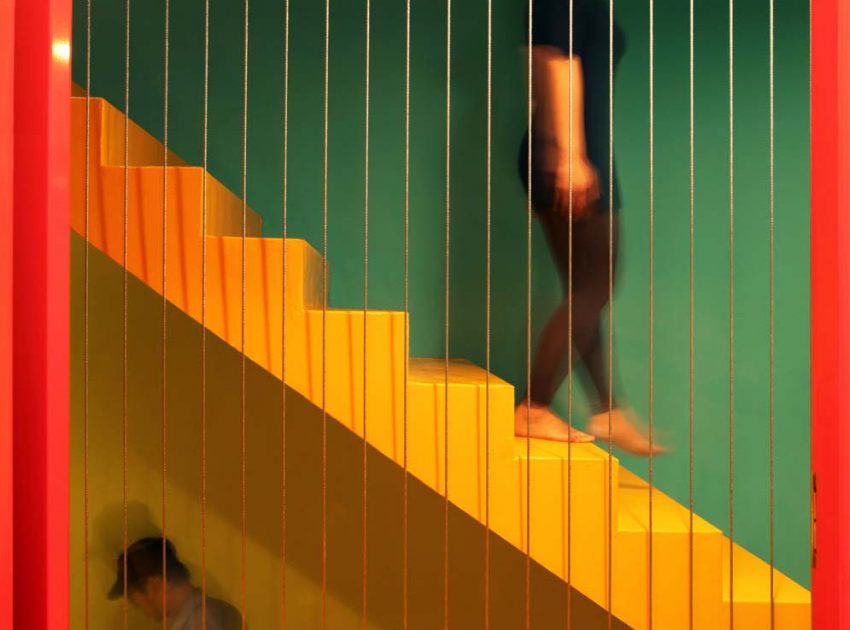
Check out: A Unique and Stylish Home Built in Concrete Walls and Metallic Lattices in Madrid, Spain
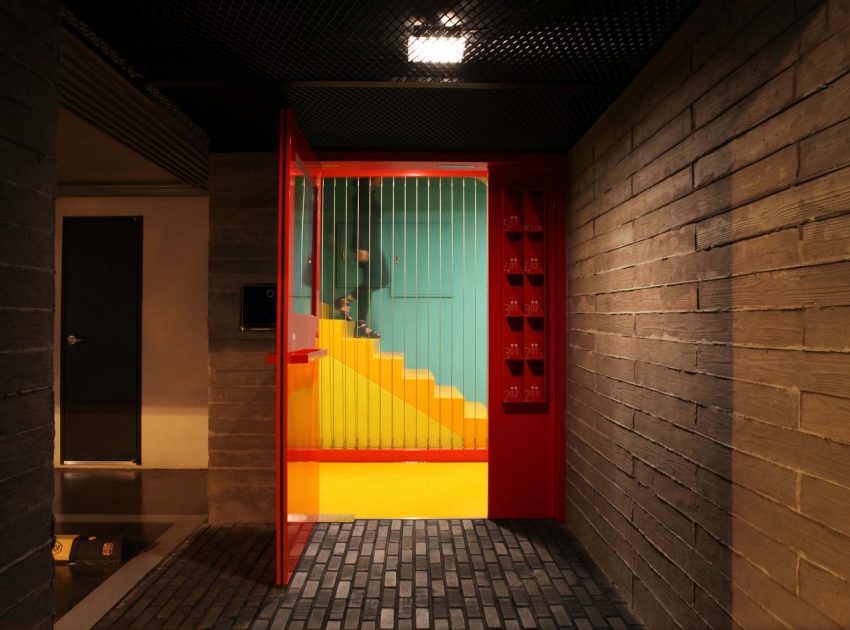
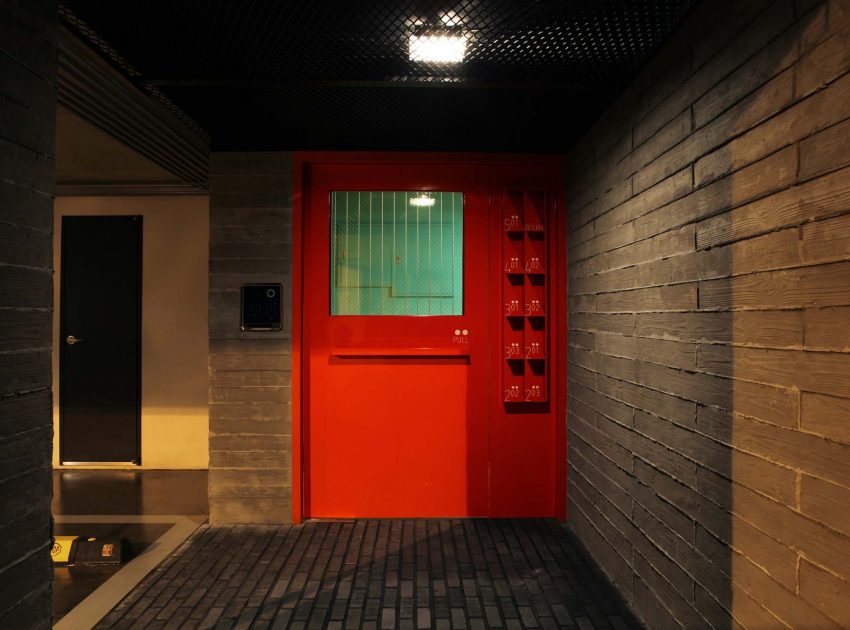
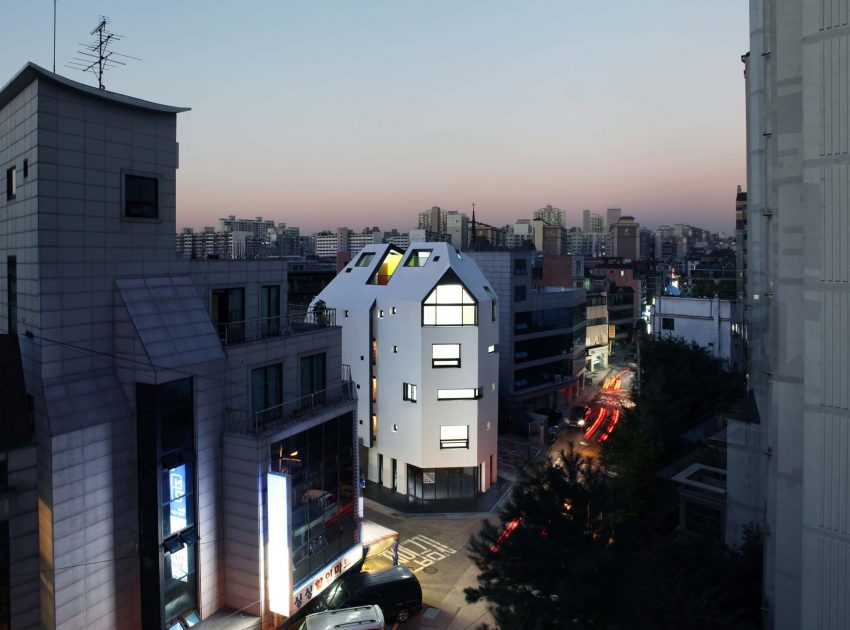
Read more: A Spectacular Asymmetrical Home with Beautiful City and Ocean Views in Brentwood
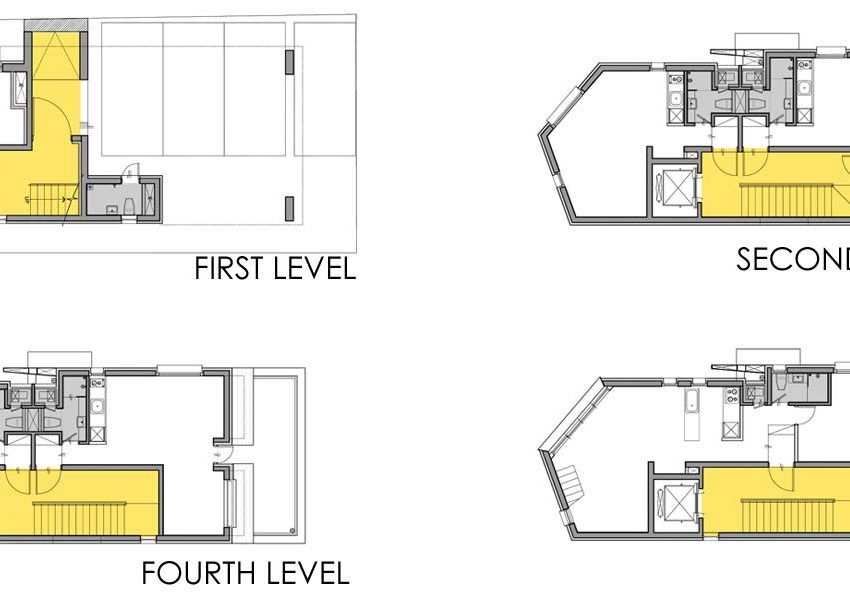
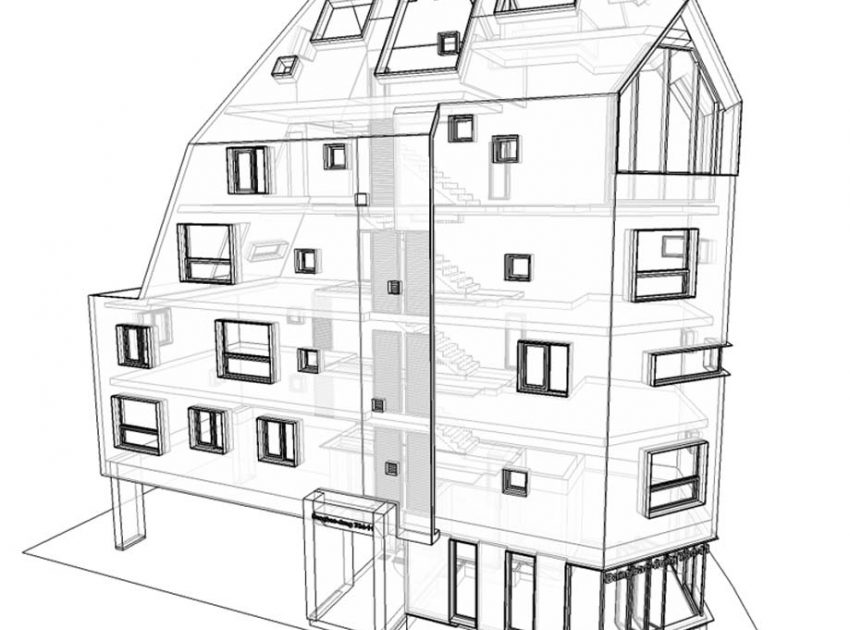
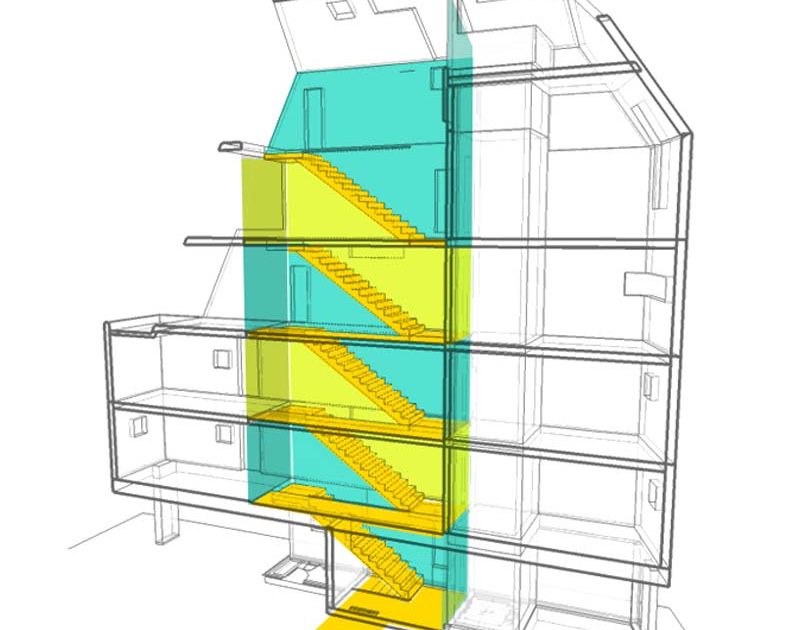

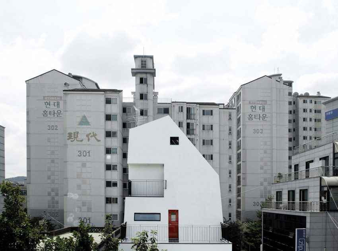
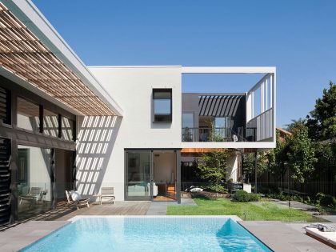
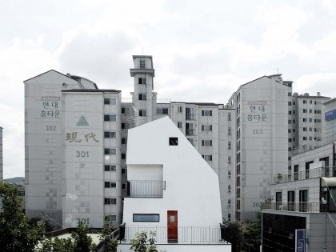
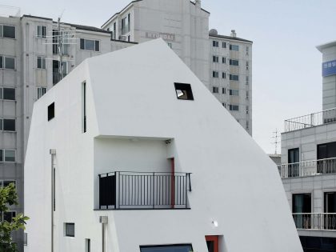
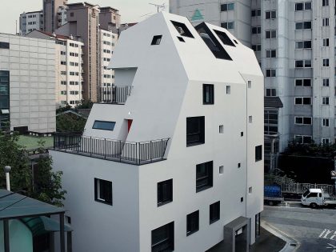
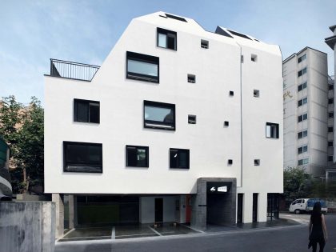
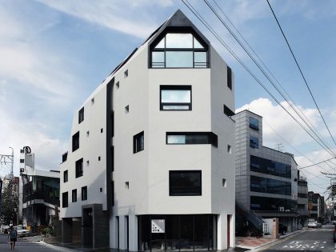
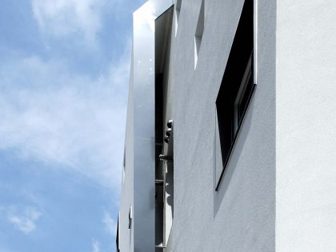
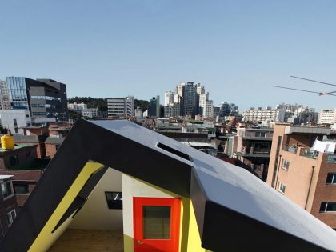
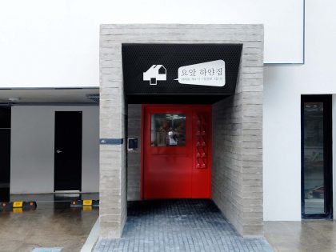
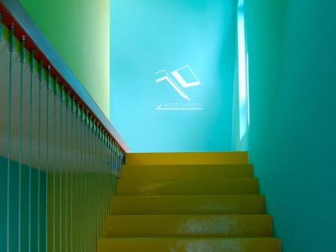
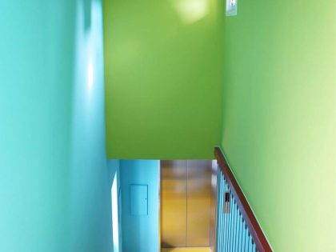
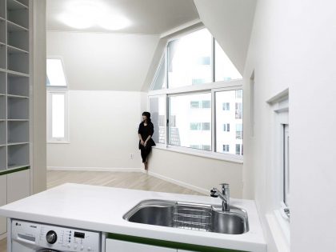
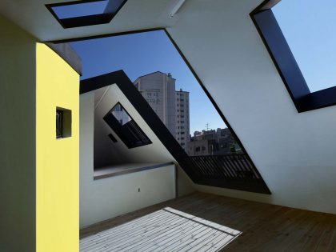
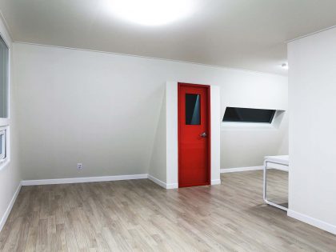
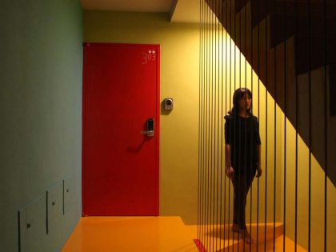
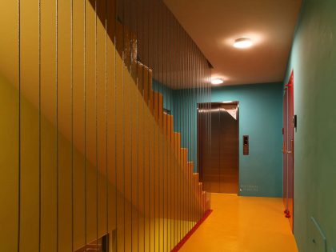
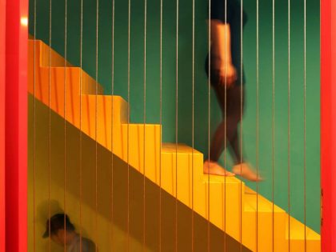
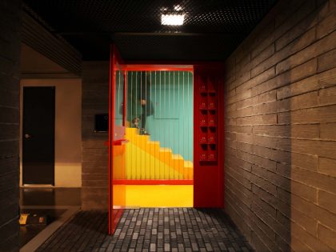
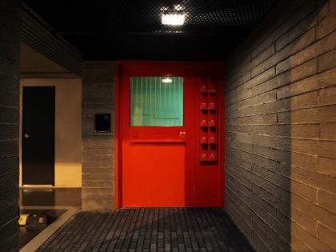
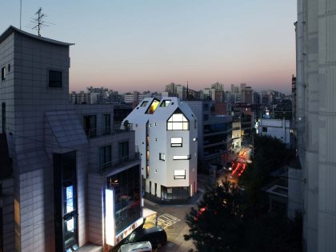
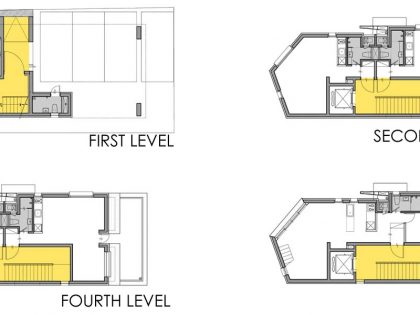
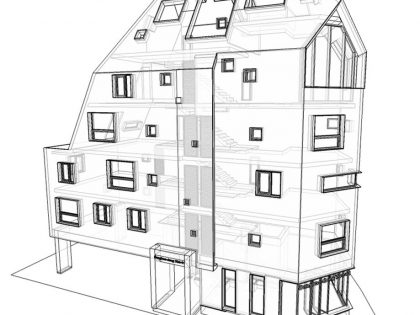
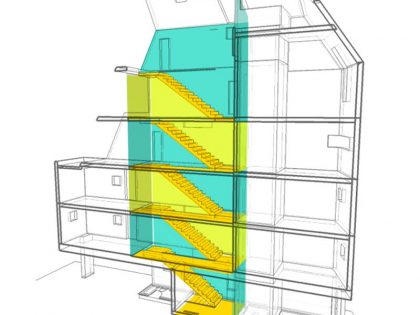
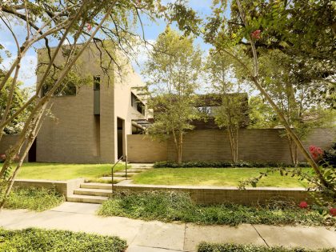
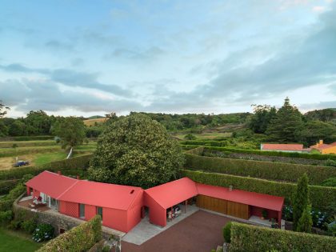
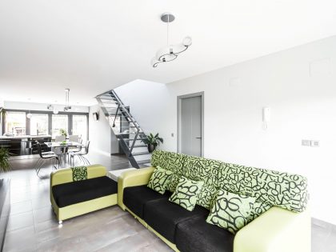
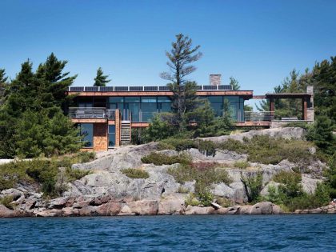
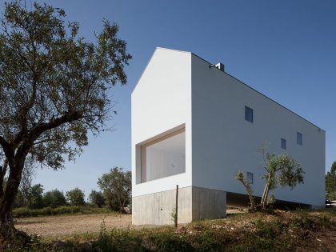
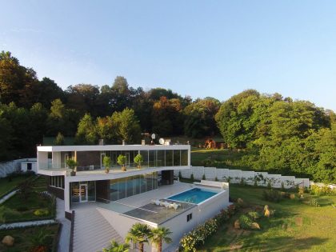
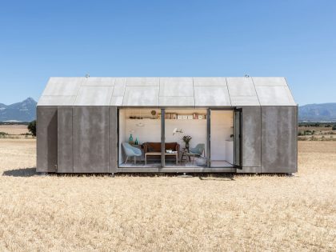
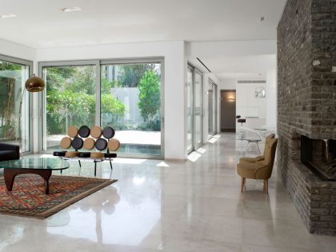
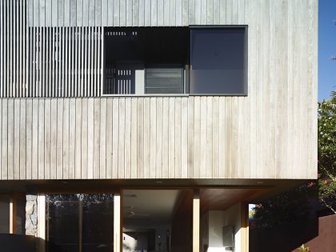
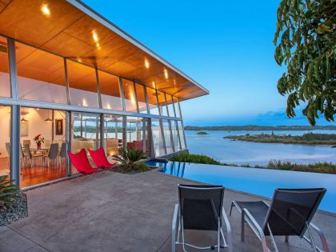
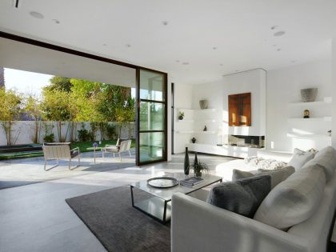
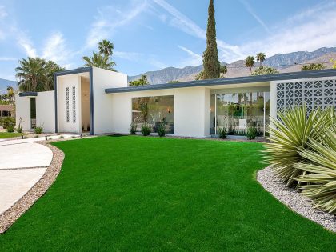
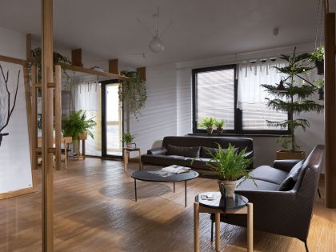
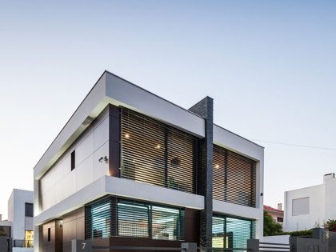
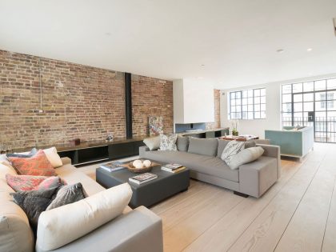
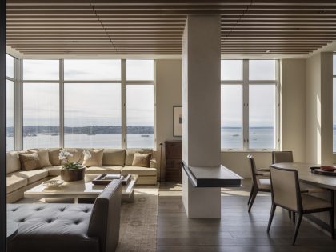
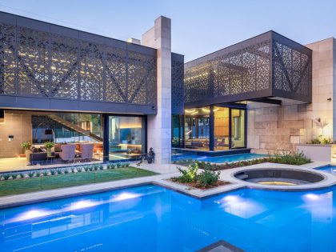
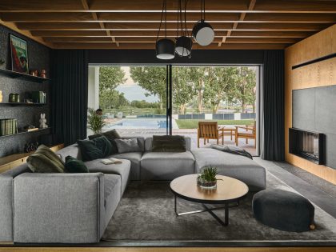
Join the discussion