Apartamento A.R by ROCCO ARQUITETOS
In this duplex penthouse of 324m², in São Paulo, on the lower floor are the living and dining rooms, kitchen and bedrooms and on the upper floor a large living area – central point of this project, where the most significant changes took place. There, almost all the walls were removed.
Occupying a prominent position, the staircase that connects the two floors was made with steel plates, welded into a single central tube, and cumaru steps give the final finish to this sculptural element of the project.
An open gourmet area with a barbecue and bench for meals is the highlight of this large living area that opens onto a pleasant terrace. Over the large sliding doors of the terrace, a glass cover was installed and, below it, slatted wooden panels act as brises, controlling the incidence of sunlight.
Wooden sliding doors separate the TV area.
Through a palette of sober colors, the use of materials in their natural state and the maximum use of natural light, we sought to create a light and relaxed atmosphere.
Photos courtesy of ROCCO ARQUITETOS
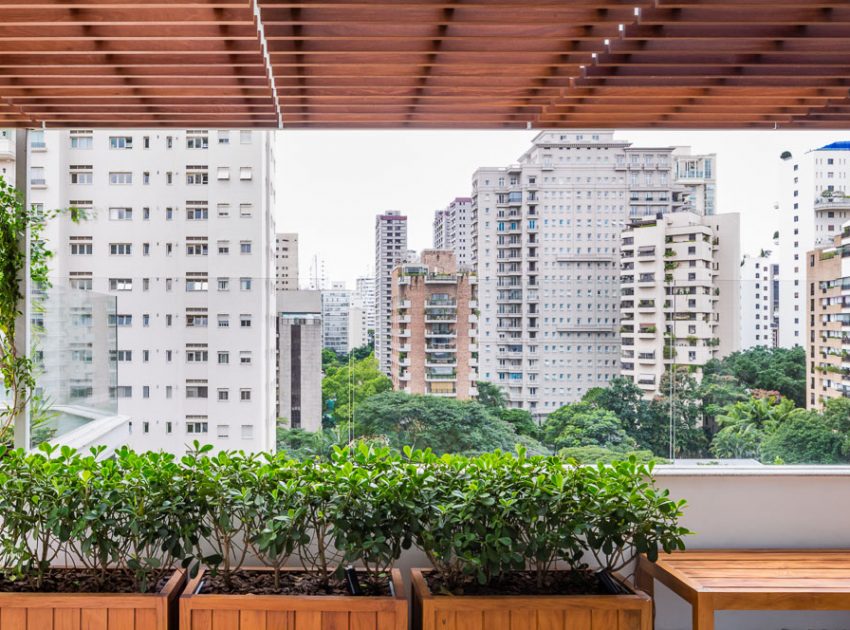
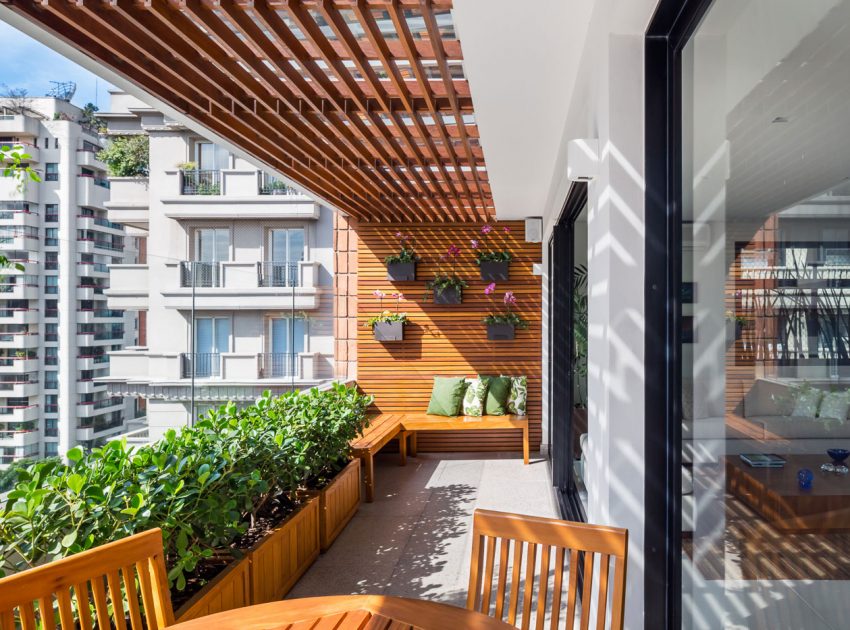
View more: A Stylish Apartment with an Eclectic Mix of Modern and Classic Interiors in Shanghai
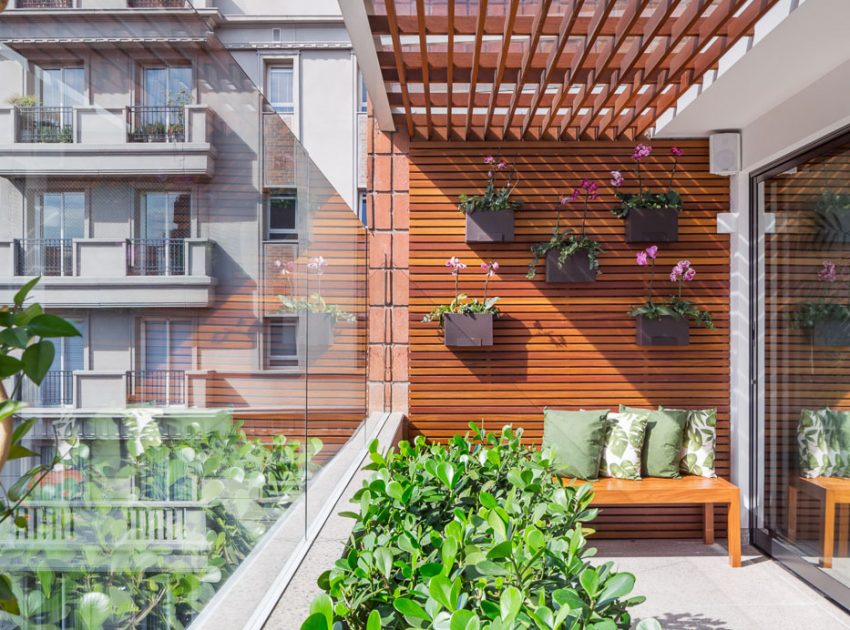
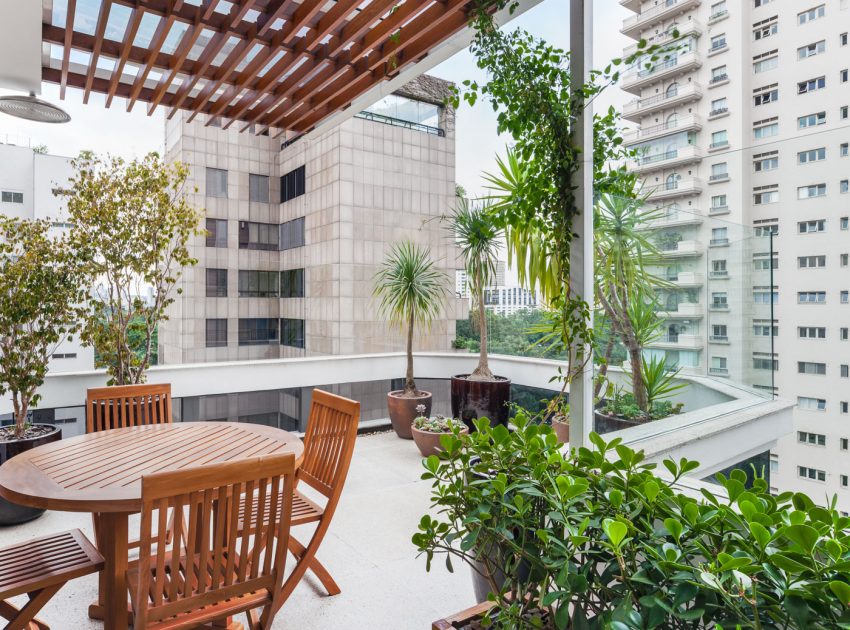
Related: A Bright and Colorful Modern Home Brimming with Elegance in Hermosillo, Mexico
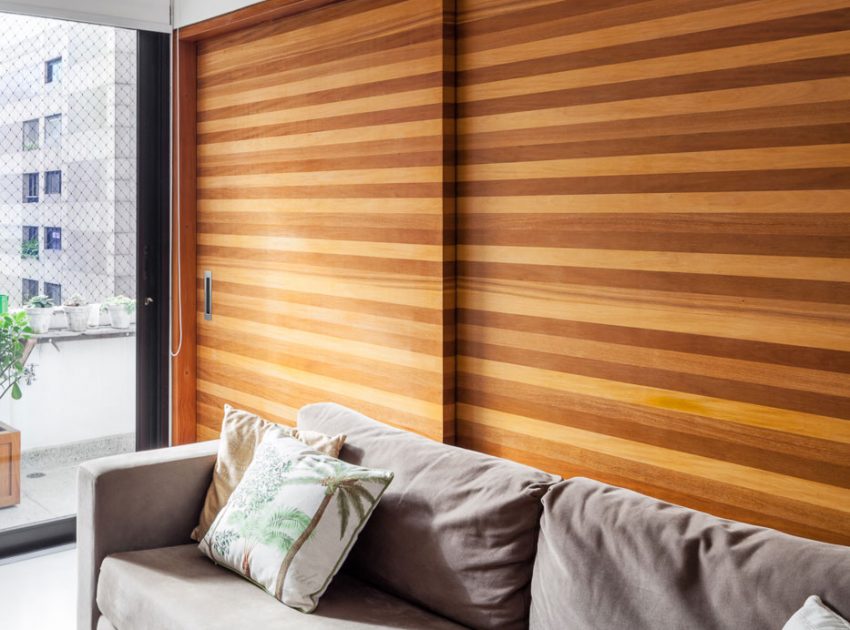
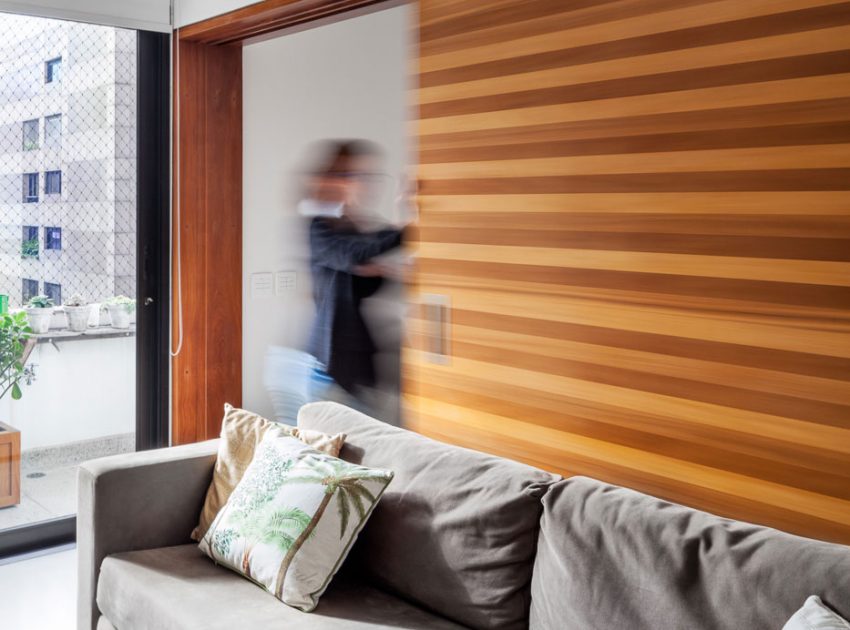
Here: A Sophisticated and Playful Contemporary Penthouse on the Park in Sofia, Bulgaria
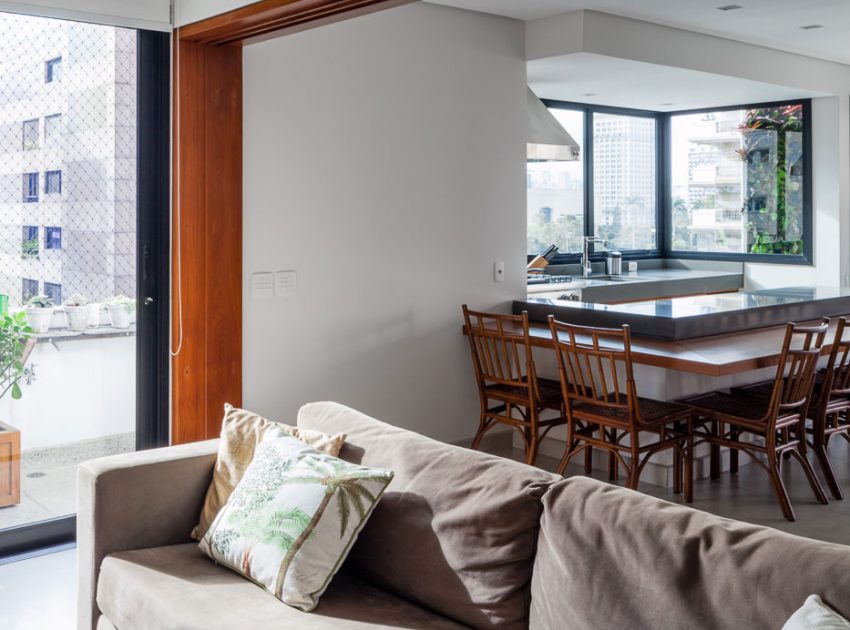
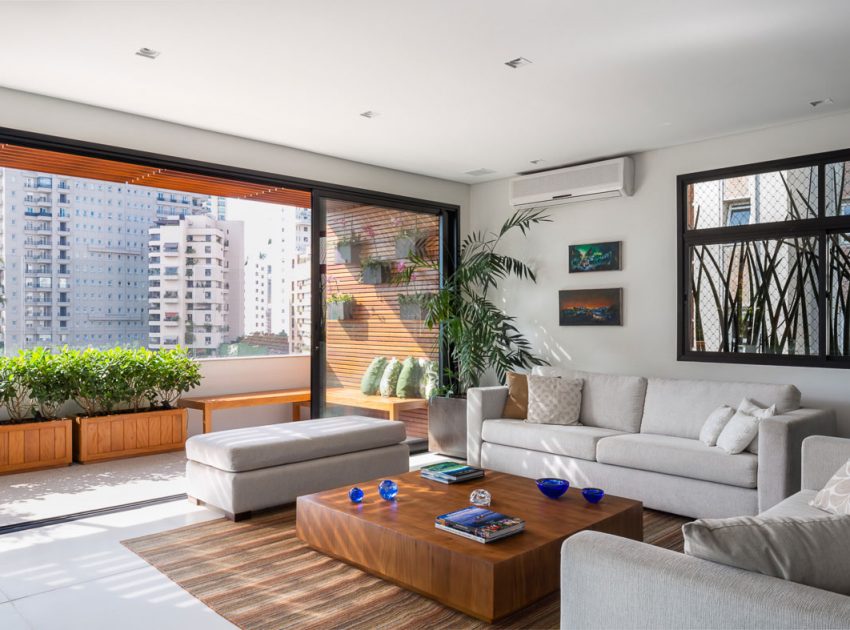
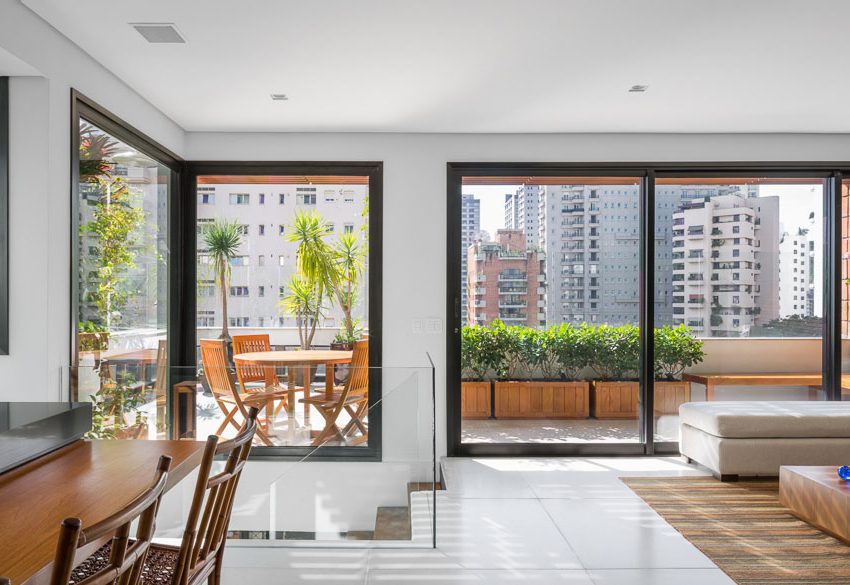
Read also: An Elegant and Vibrant Apartment for a Family of Four in Maracaibo, Venezuela
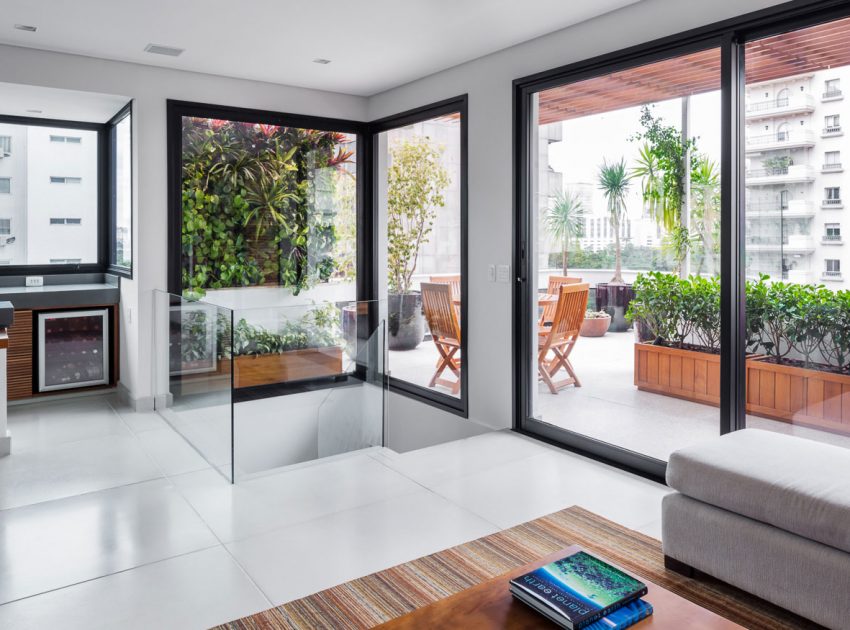
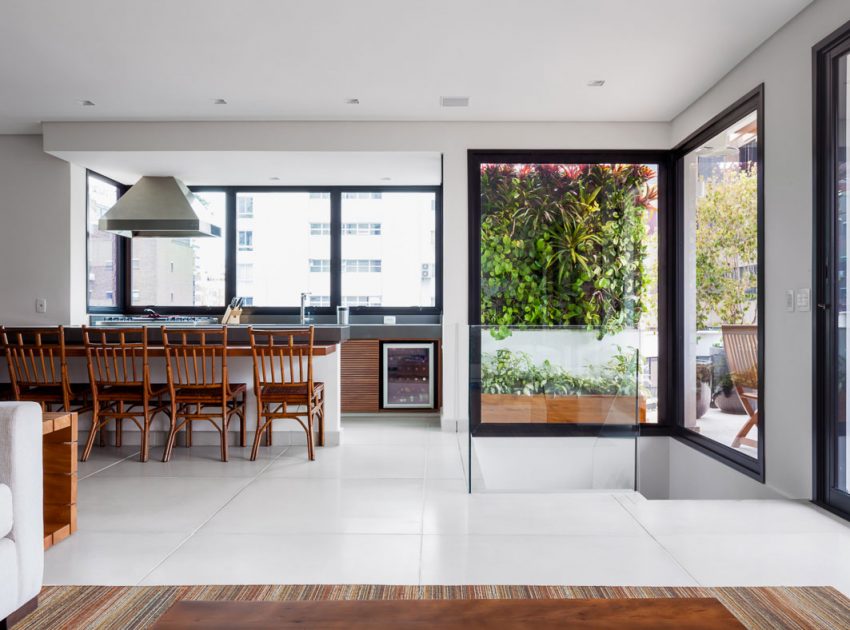
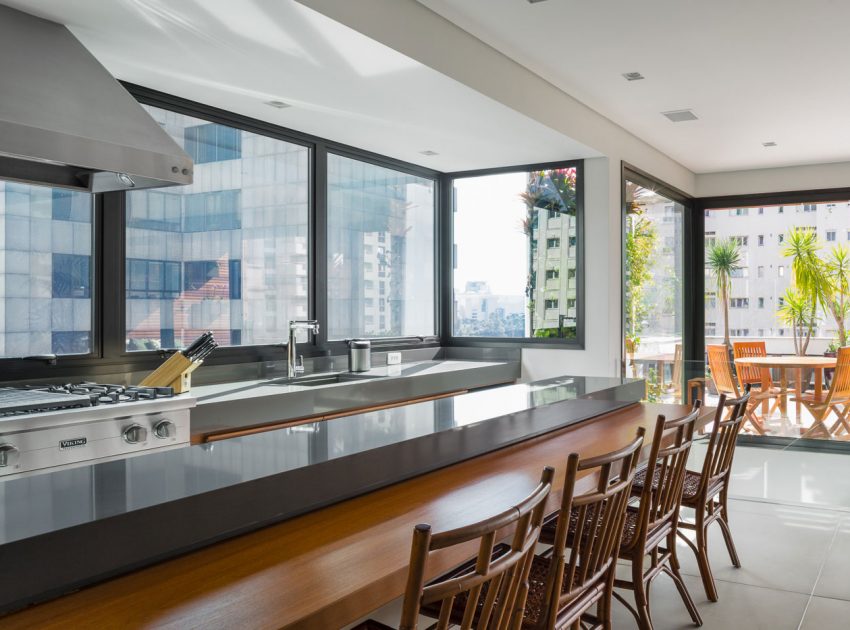
Next: AD Architecture Designs a Serene and Warm Minimalist Home in Chaozhou, China
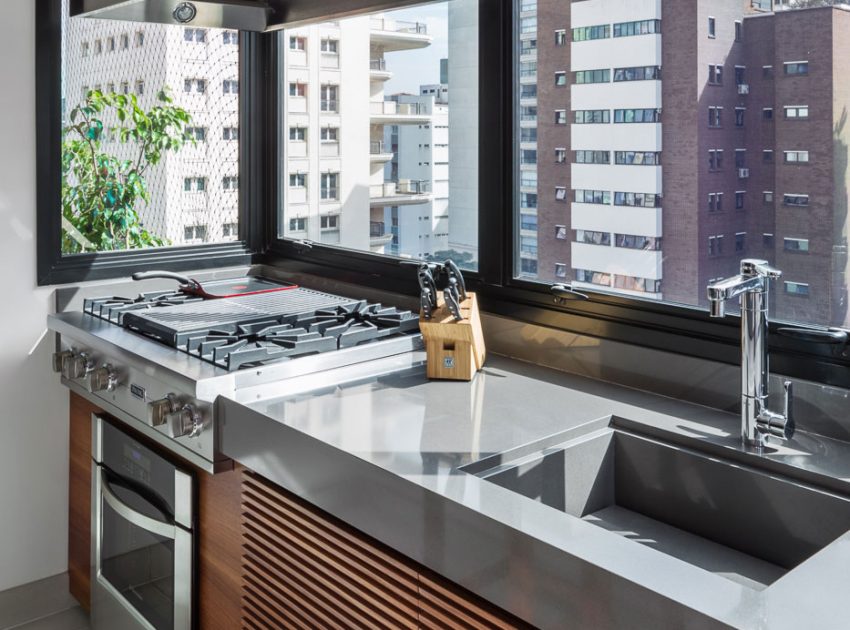
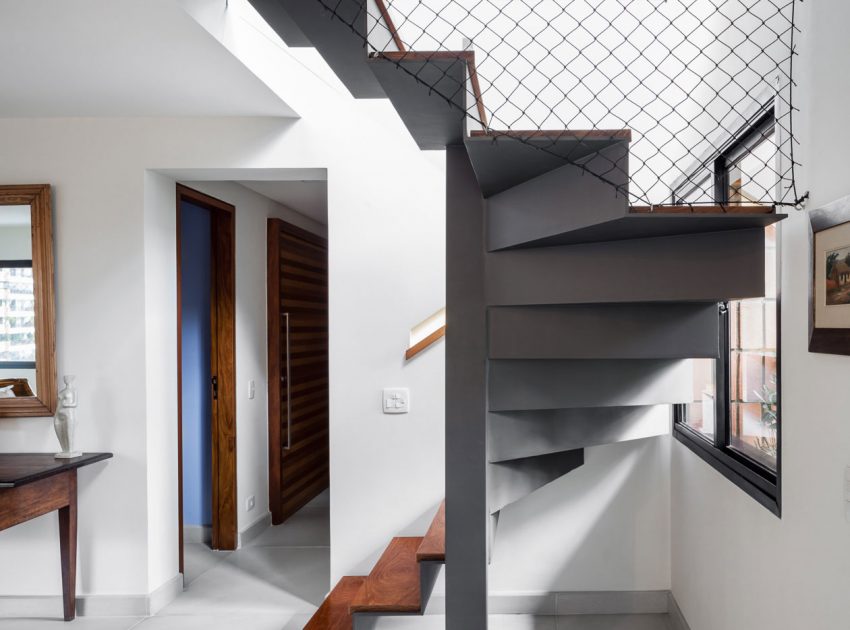
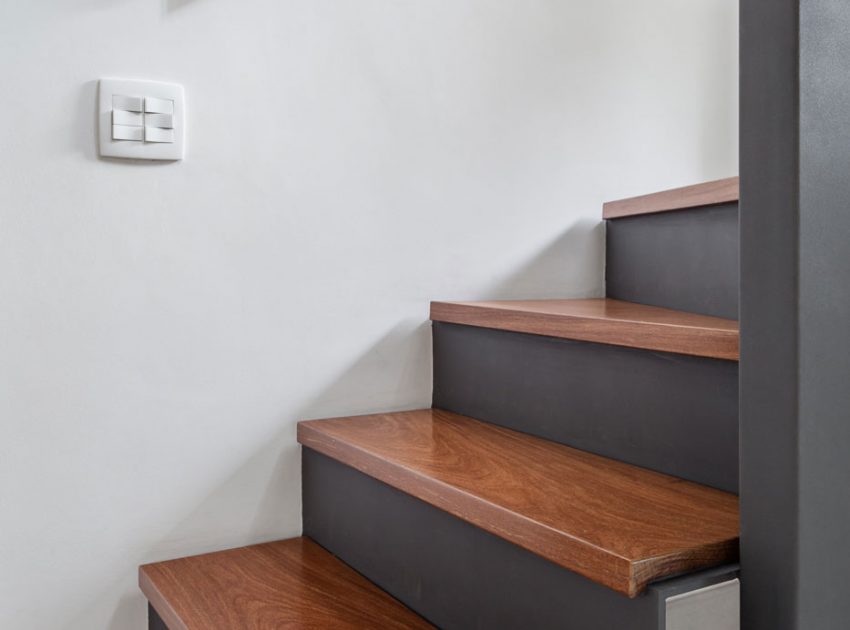
Check out: A Small Modern Industrial Apartment for a Bachelor in Istanbul, Turkey
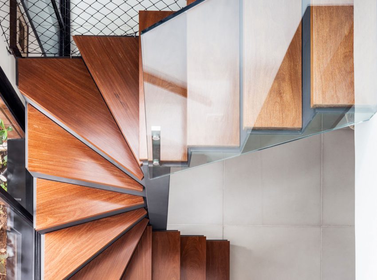

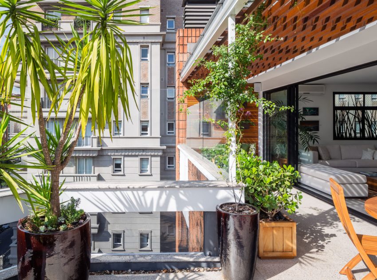
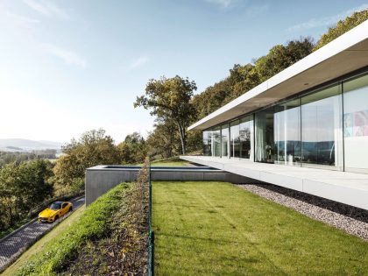
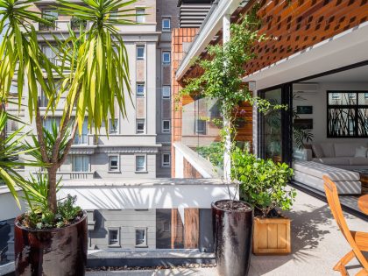
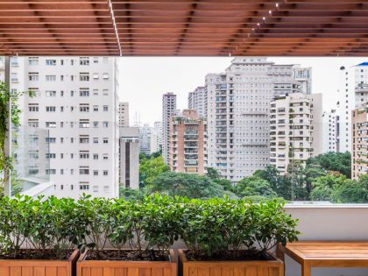
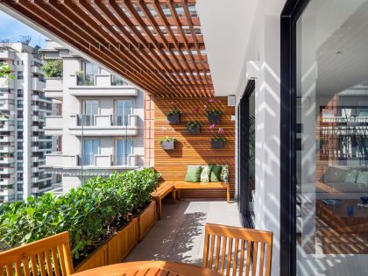
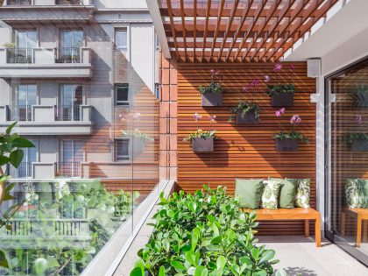
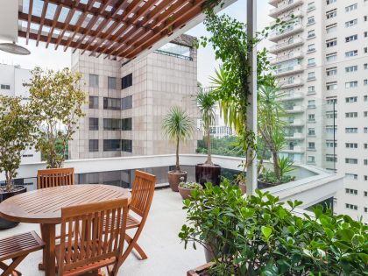
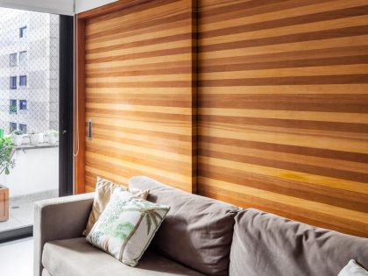
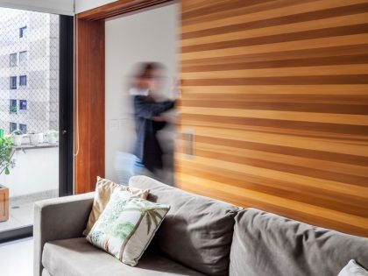
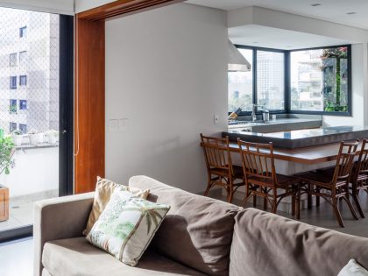
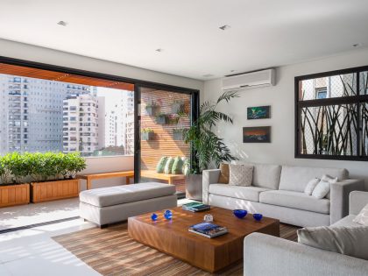
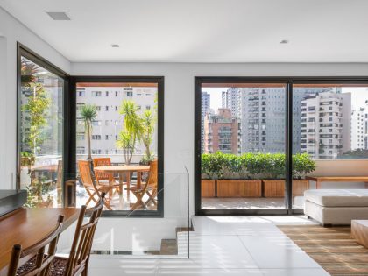
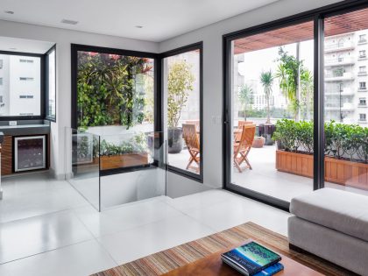
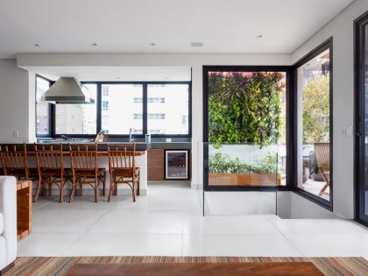
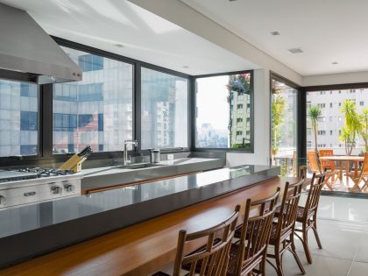
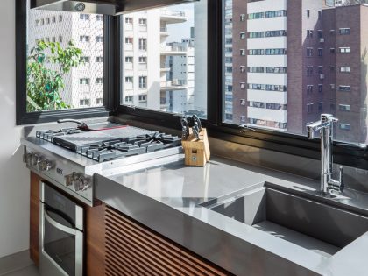
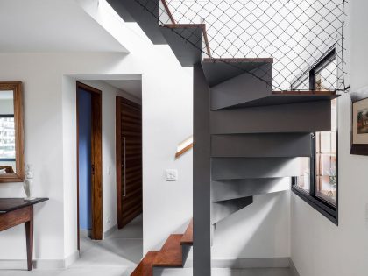
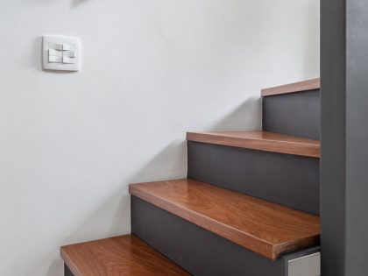
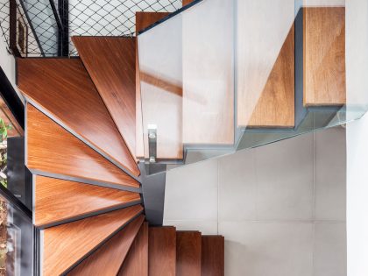
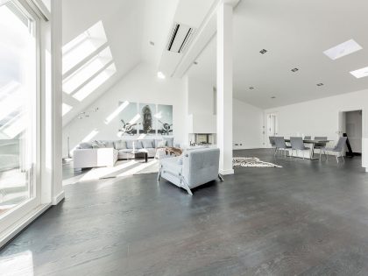
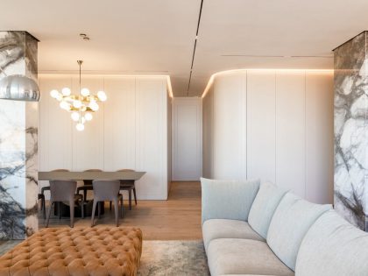
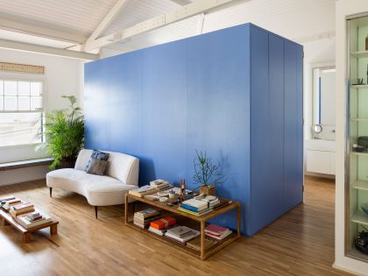
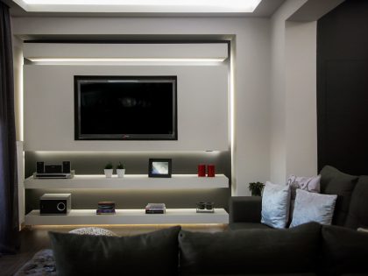
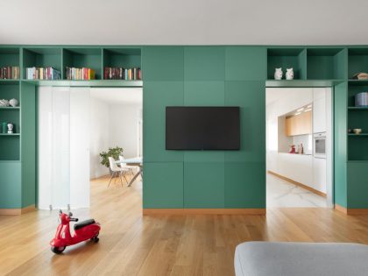
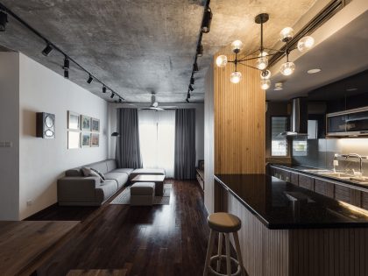
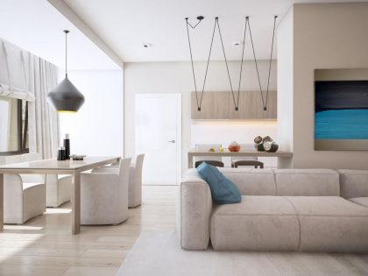
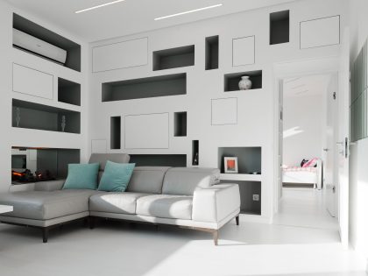
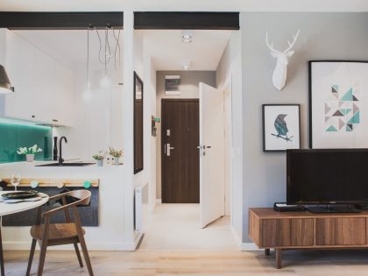
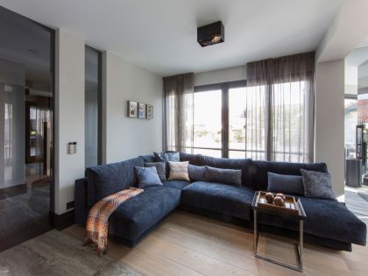
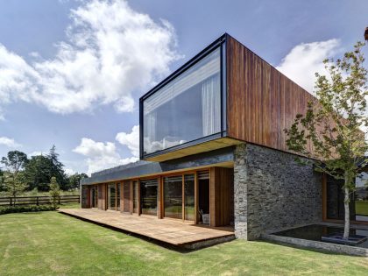
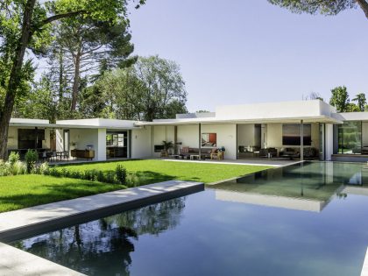
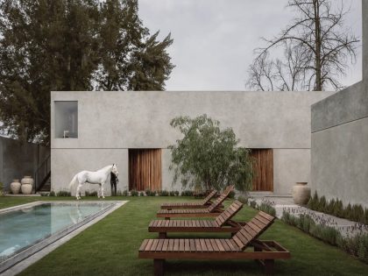
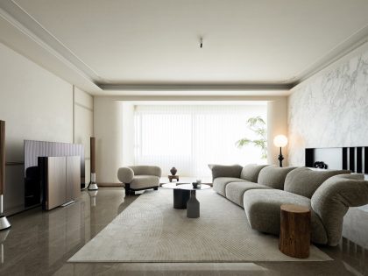
Join the discussion