Casa Lomas by Arqueodigma Estudio
This project is located in Guadalajara in a residential development that is adjacent to one of the most trodden avenues of the city and because of this the house develops completely on the inside closing itself partially to the exterior.
This same seeks to reduce the squarest meters possible of construction without affecting all the space dimensions, which is why we find the doble heights along the entire route and by this we can unify the home without having interior walls in between that obstruct the visual that we want to generate.
The conversation between landscaping and architecture is an essential part of the project, as the vegetation emerges from the exterior to be placed in the interior. Creating a path along the concrete walls and the steel lattice that becomes a green wall thanks to the foliage this green wall creates this permeability of the interior with the exterior.
The house seeks its intimacy, connecting all the spaces through the vegetation. The geometry of the house is complemented by the apparent concrete of the basement, first floor and the steel of the upper floor, which connects the different volumes of the project creating a foyer at the main entrance that goes from the basement to the upper floor, creating a triple height welcoming the visitor through this bridge that takes you to the main entrance.
The basement is the center of this project, from where all the important elements of the house emerge, such as its double inner courtyard, which embraces the main entrance and creates this core of landscaping that overhangs the treetops on the ground floor. Giving character to the natural lighting and ventilation that bathes these walls of apparent concrete that take you along the entire of the project.
A double height is created at the main entrance, to enhance the strength of the project, where its opening creates double heights that connect different spaces which go from the living room to the kitchen and where in its transition a potted patio emerges and connects the different spaces of the house, to create this direct connection with the exterior.
The dialectic of materials, concrete-wood-steel integrate the project to give warmth inside and connect the different spaces outside.
The dialogue between the interior and exterior is created by means of sliding windows that are hidden between the walls, in order to integrate the spaces as a whole.
The architecture of this project is strengthened by the landscaping, since it emphasizes different places of the house both inside and outside, from the interior and exterior, from the inner courtyard of the basement that takes you in its cube of circulations up to the top floor, where the top of trees welcomes you and emphasize these steel bridges that take you to the different spaces of the house.
The House Design Project Information:
- Project Name: Casa Lomas
- Location: Guadalajara, Mexico
- Project Year: 2022
- Type: Contemporary House
- Designed by: Arqueodigma Estudio
Photos by Arqueodigma Estudio & Alberstudio
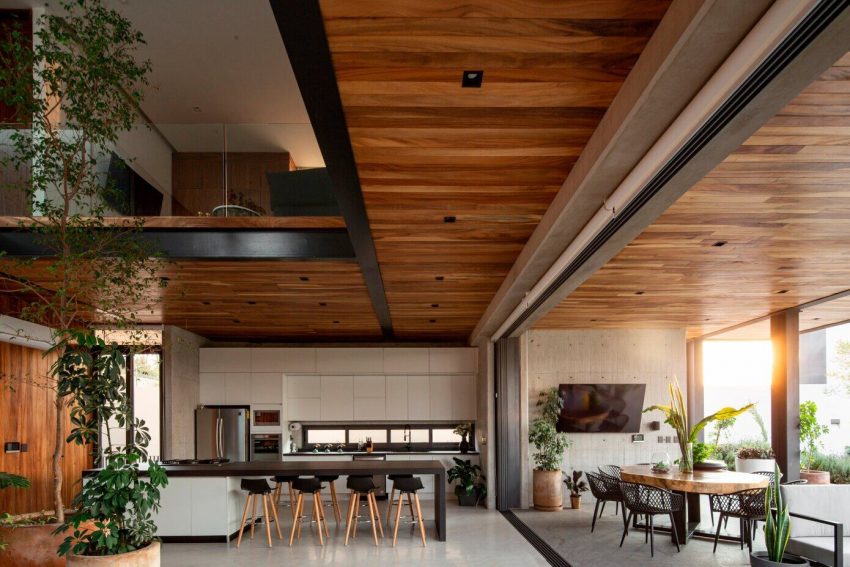
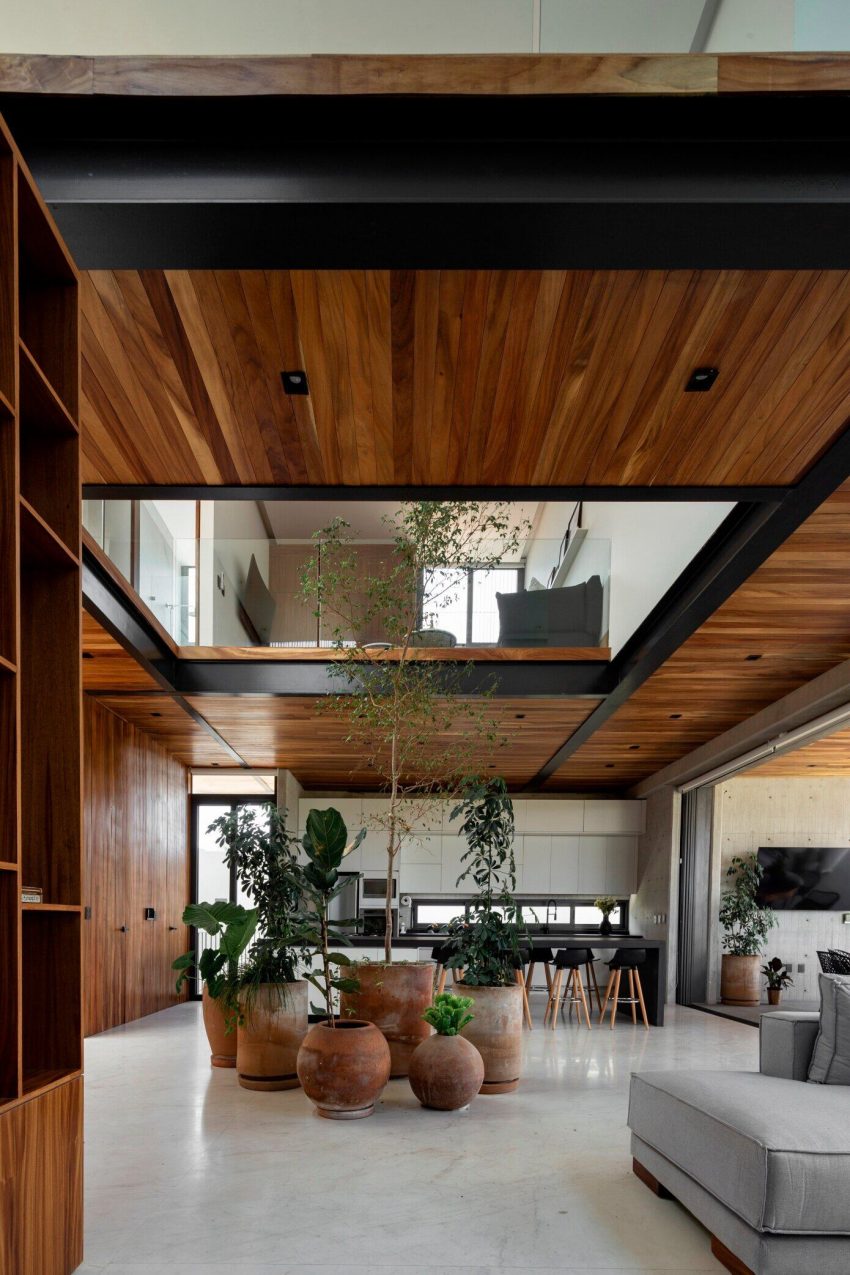
View more: A Bright and Spacious Home with Luminous and Tranquility Interiors in Alicante
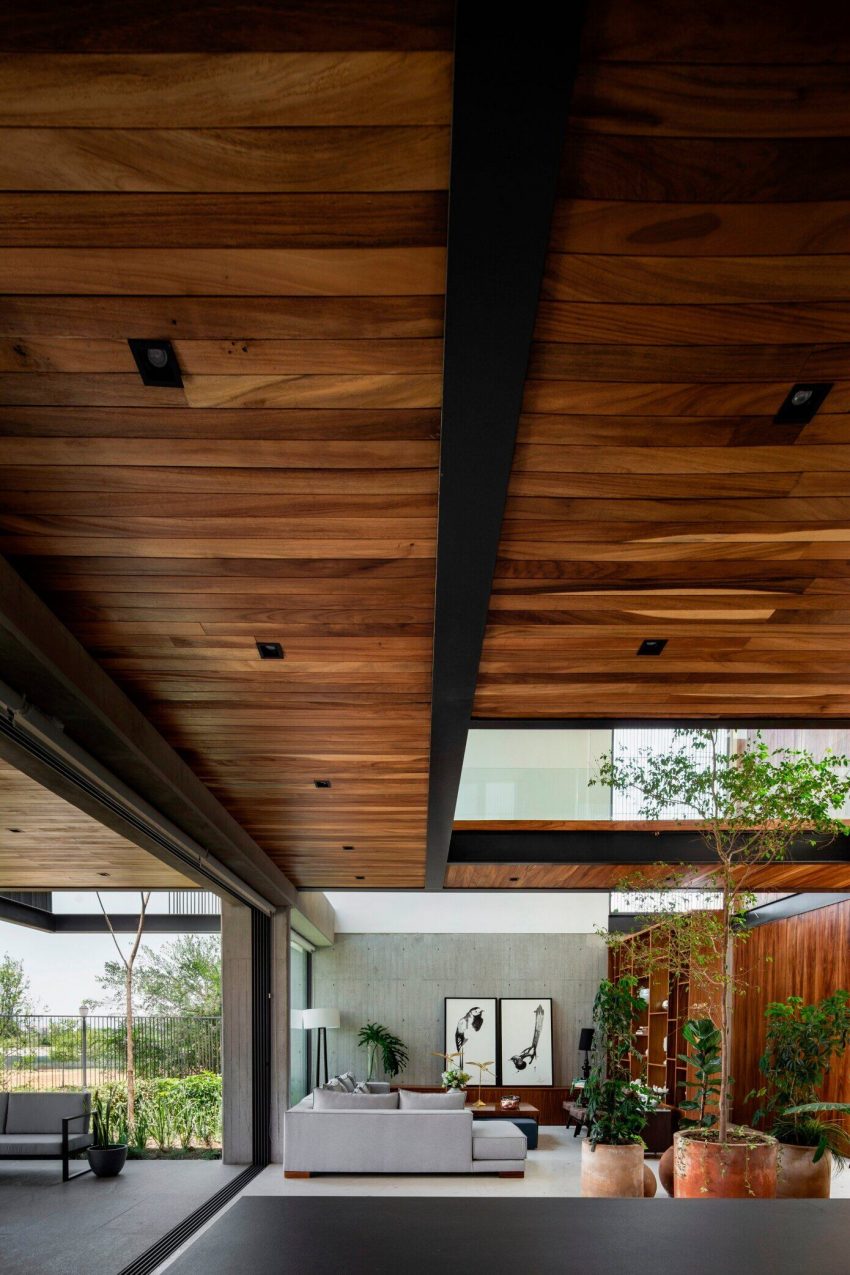
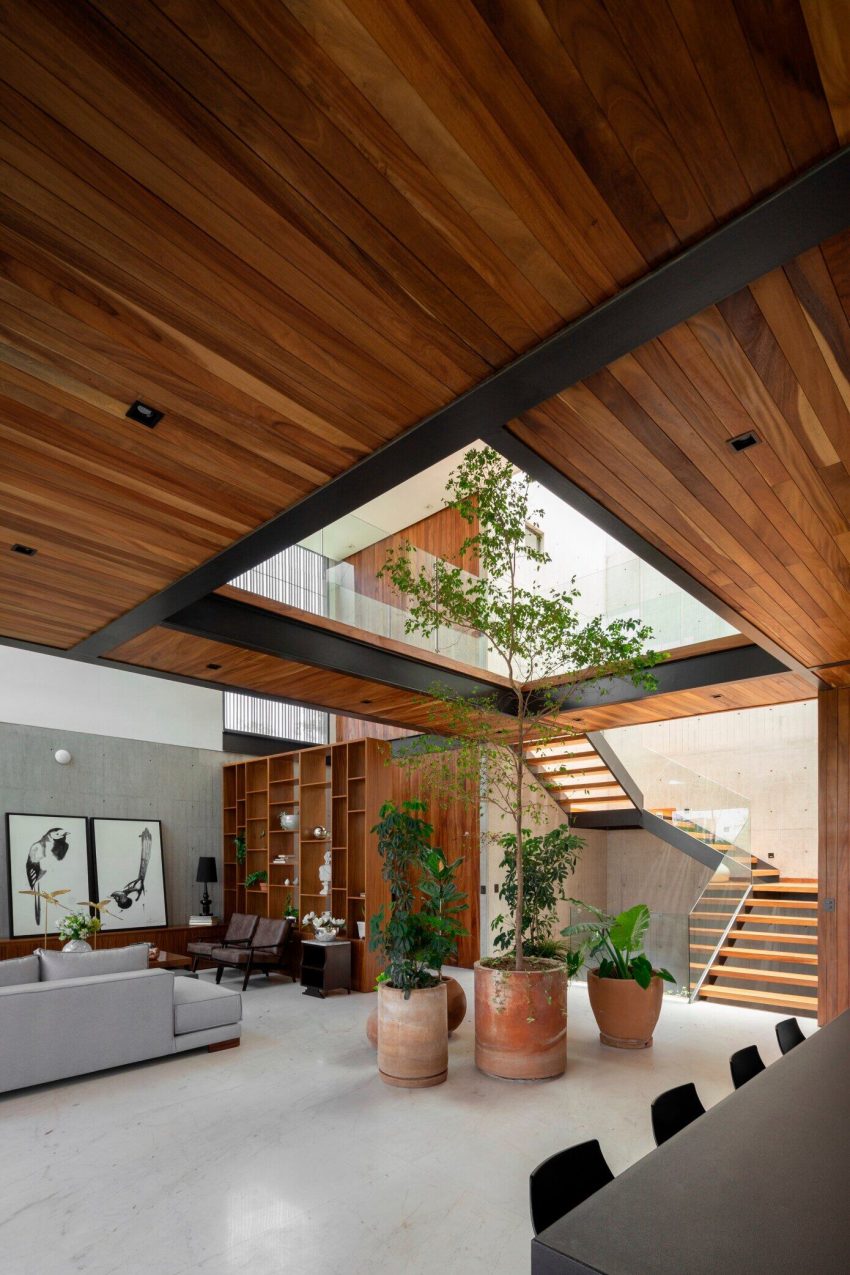
Related: A Contemporary Family Home with Stunning Views in the Dunes of Amagansett
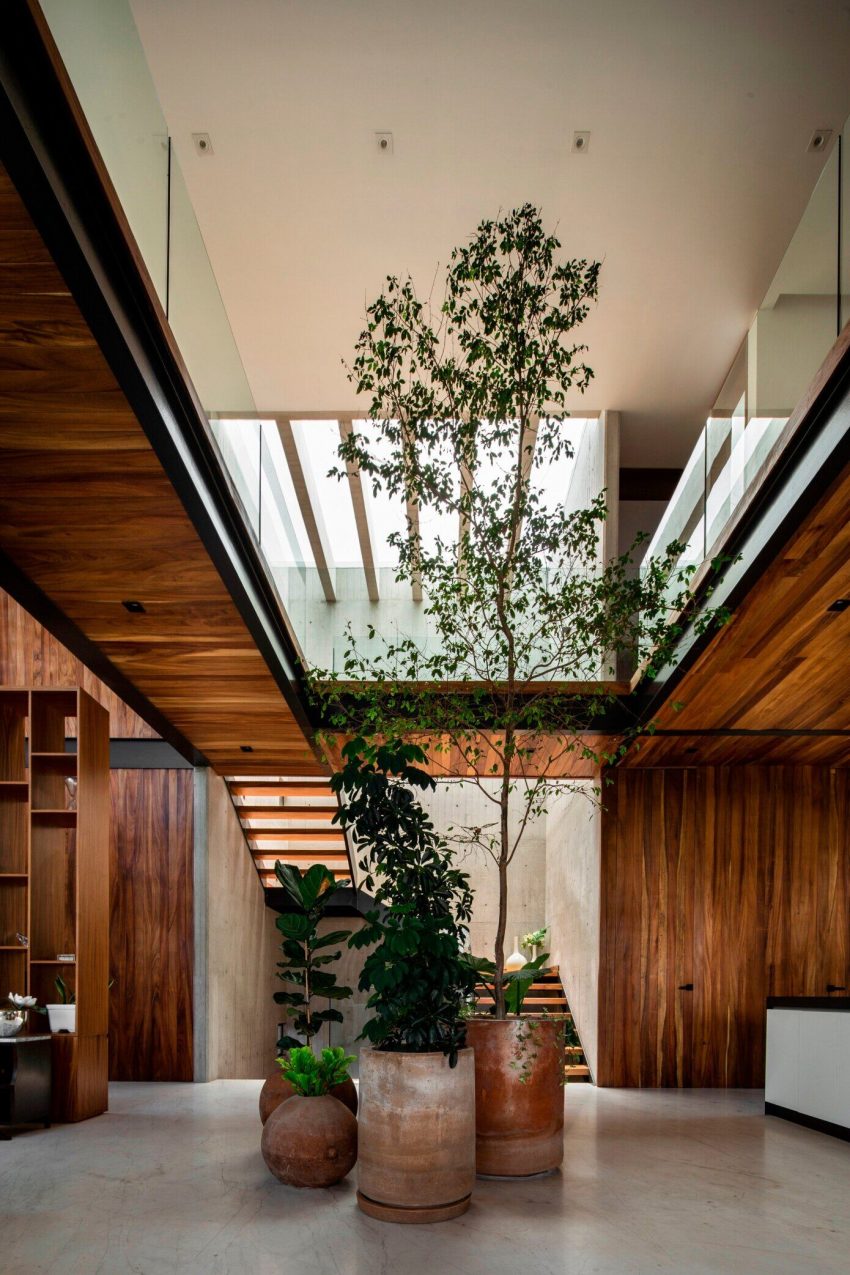
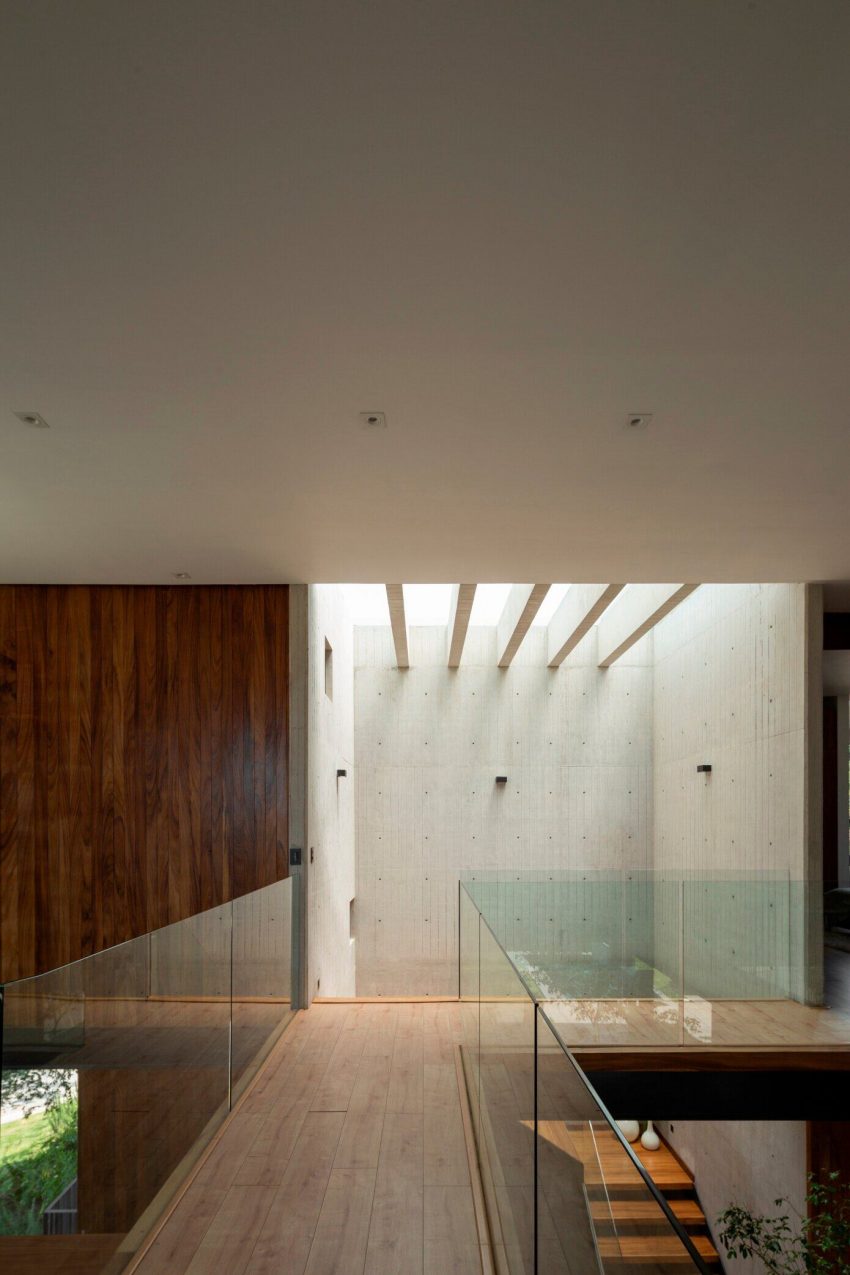
Here: A Stunning and Beautiful Mountain House in the Rocky Terrain of Santa Cruz County
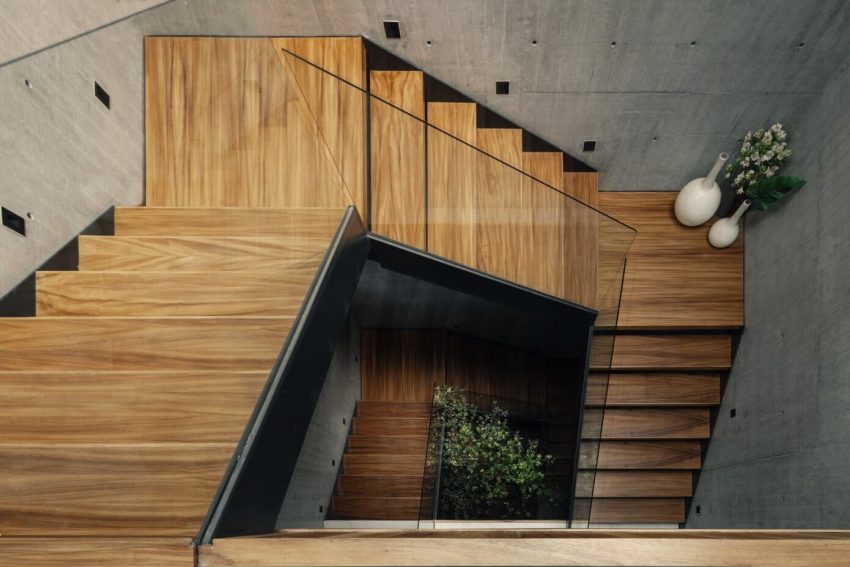
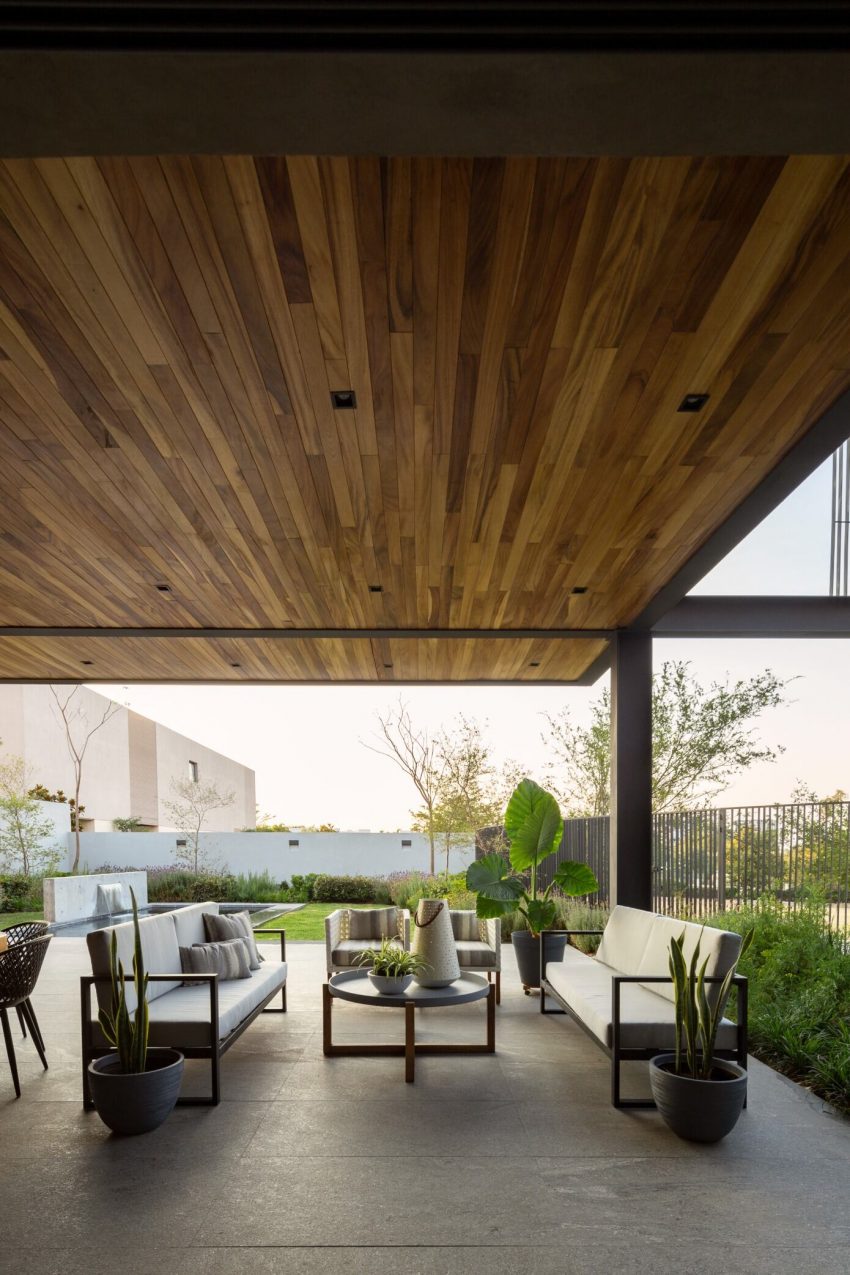
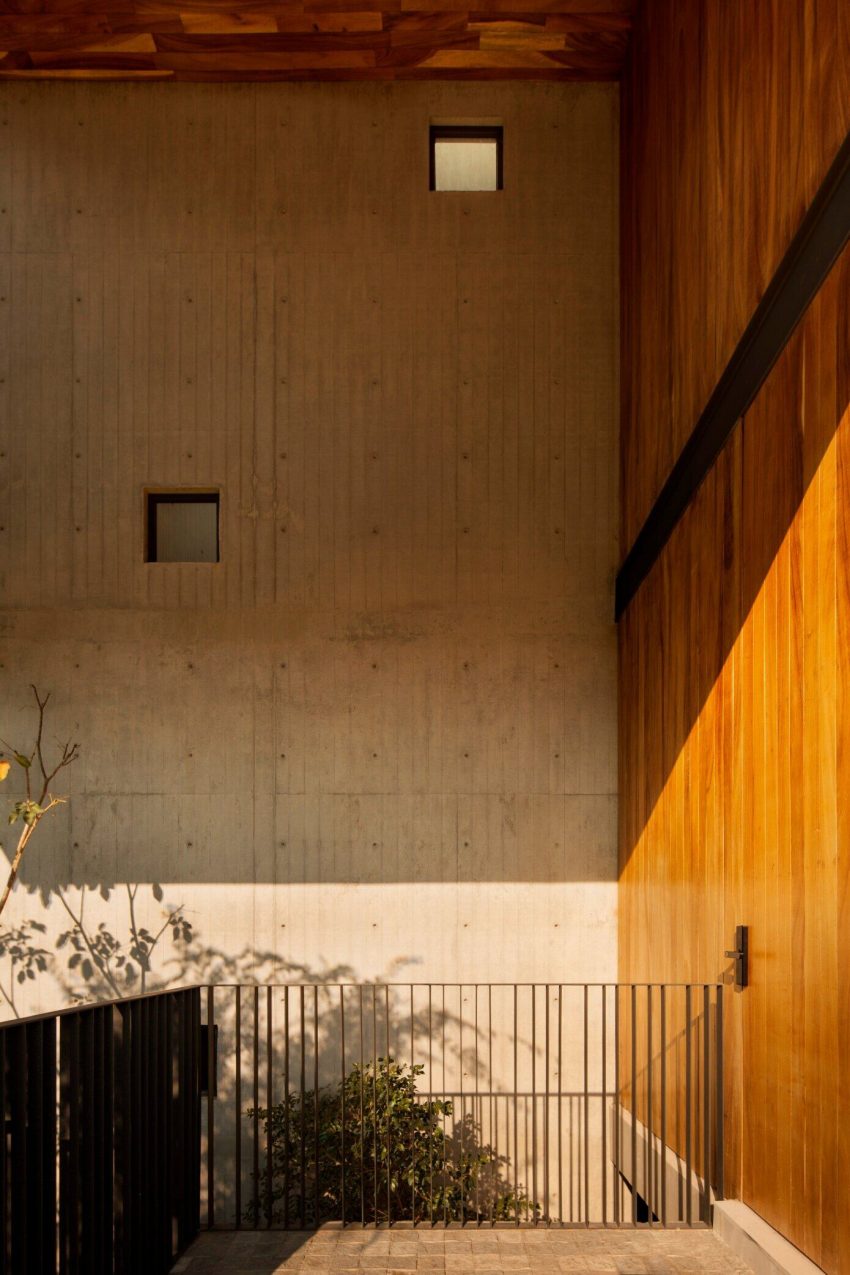
Read also: A Modern and Elegant House with Open Spaces and City Views in Paddington
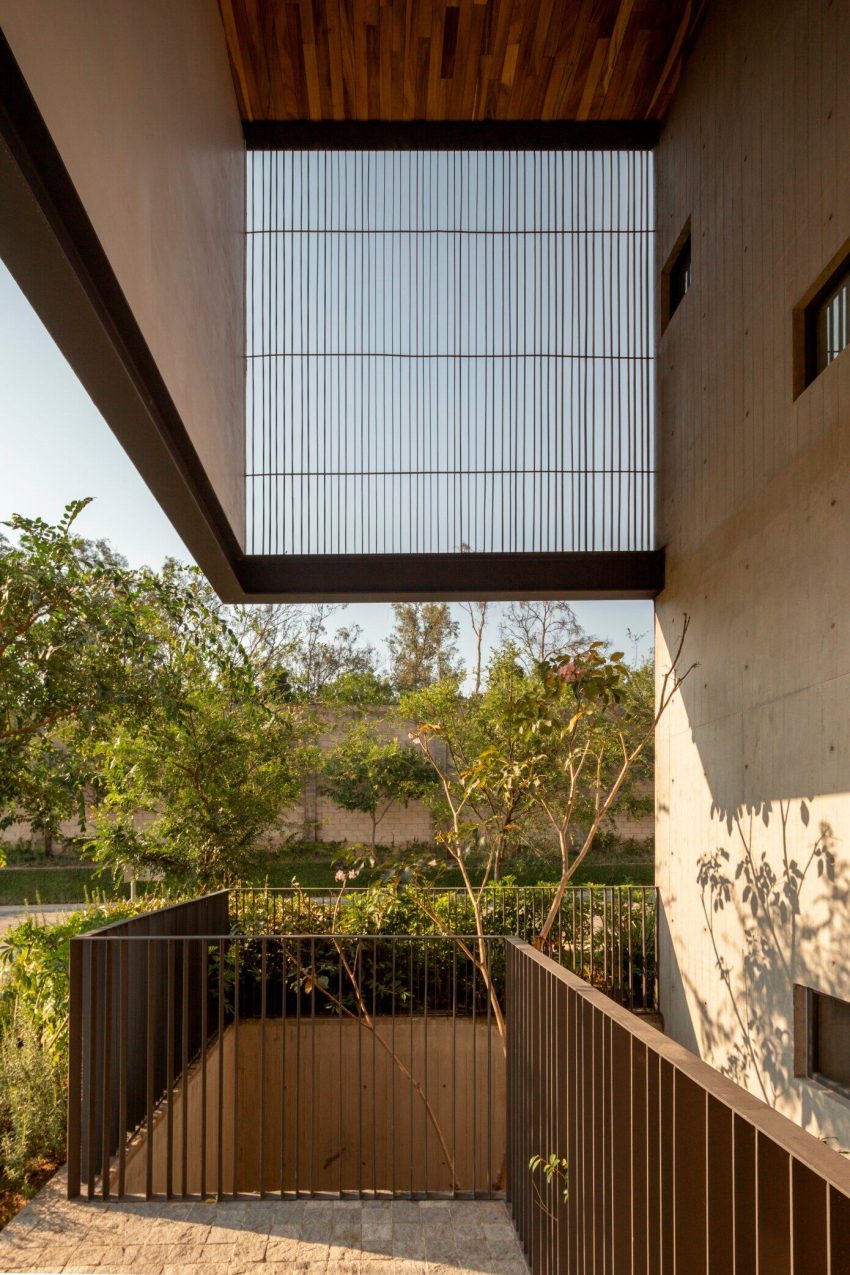
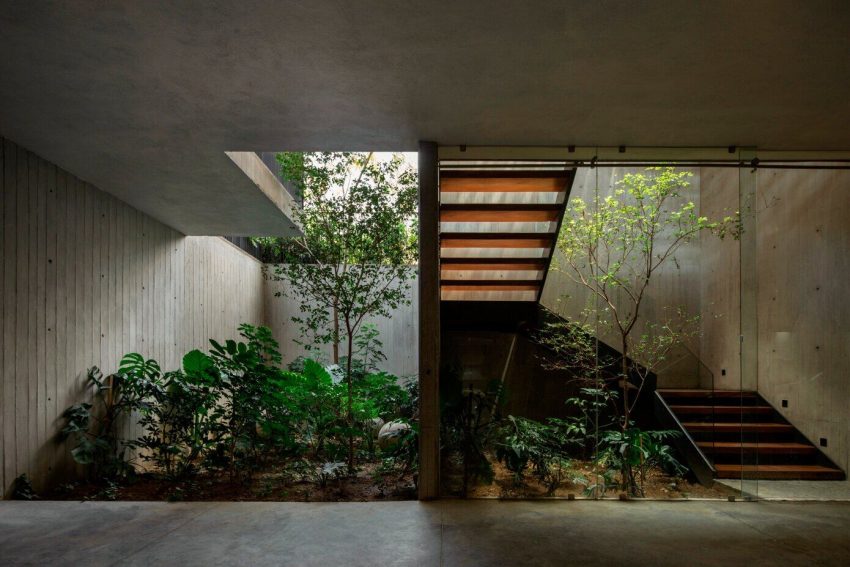
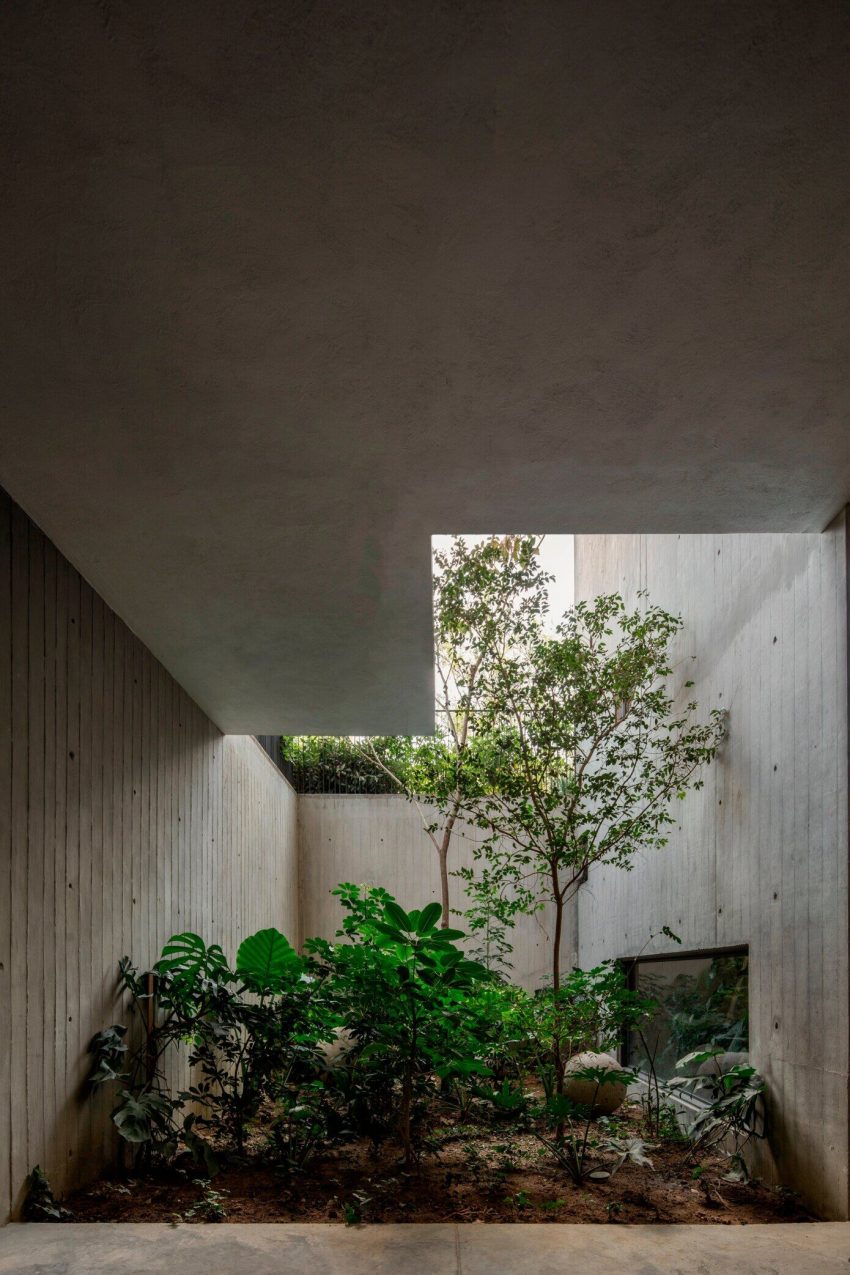
Next: A Bright and Spacious Home Surrounded by Forest and Natural Elements in Vancouver, Canada
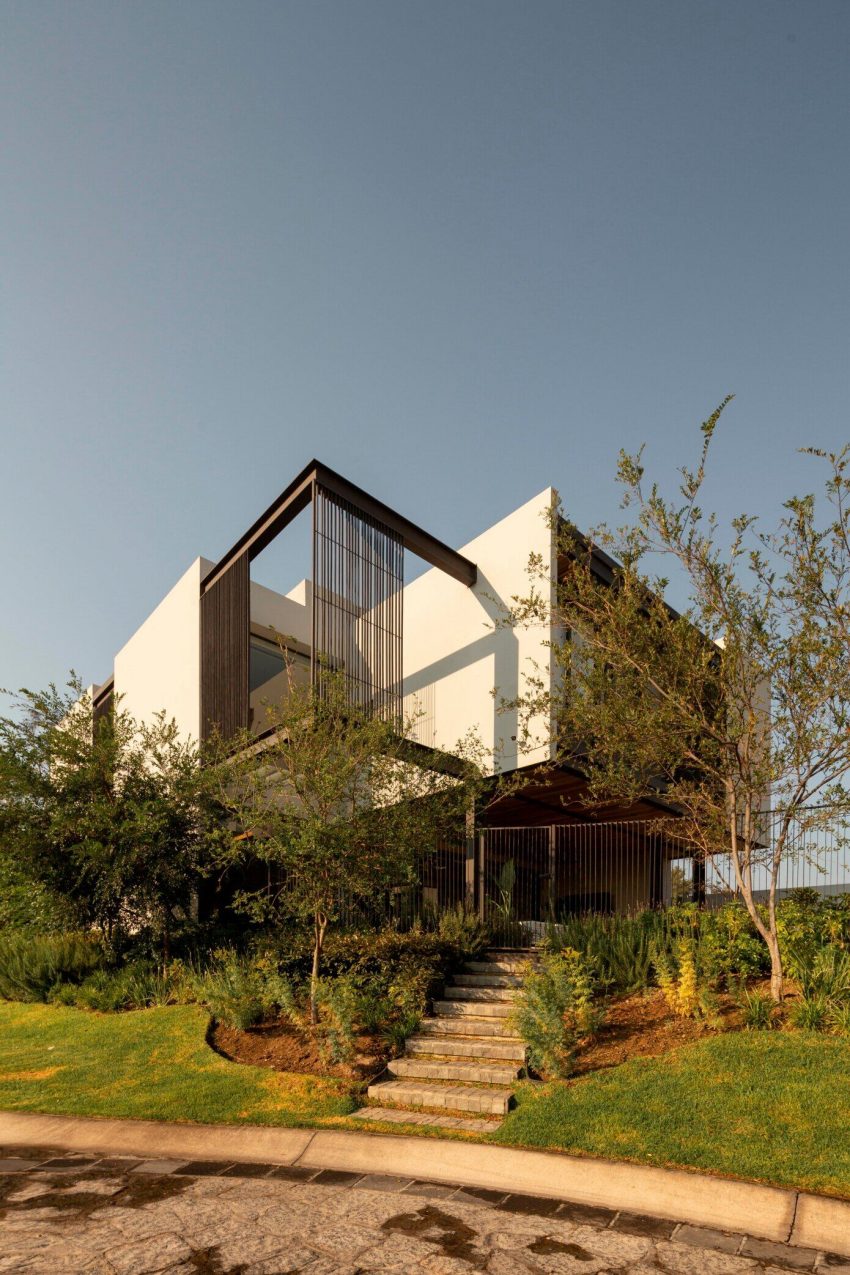
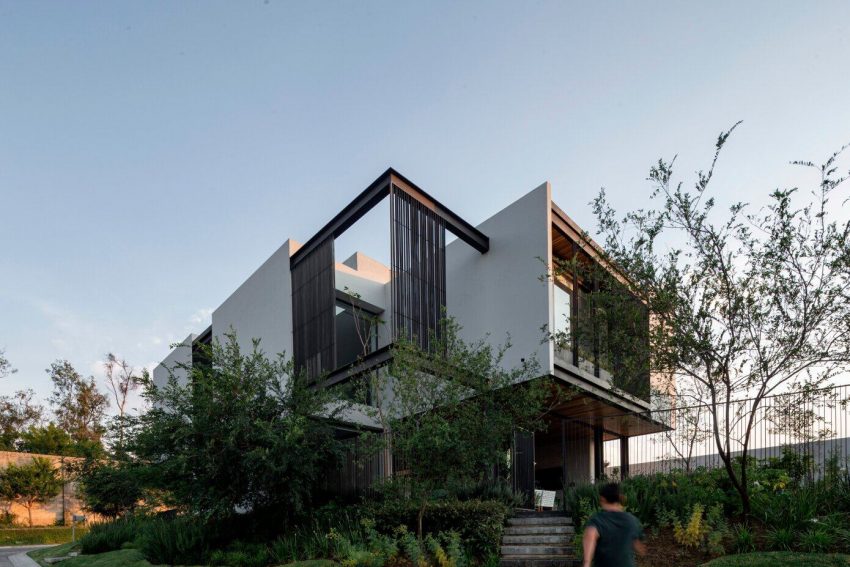
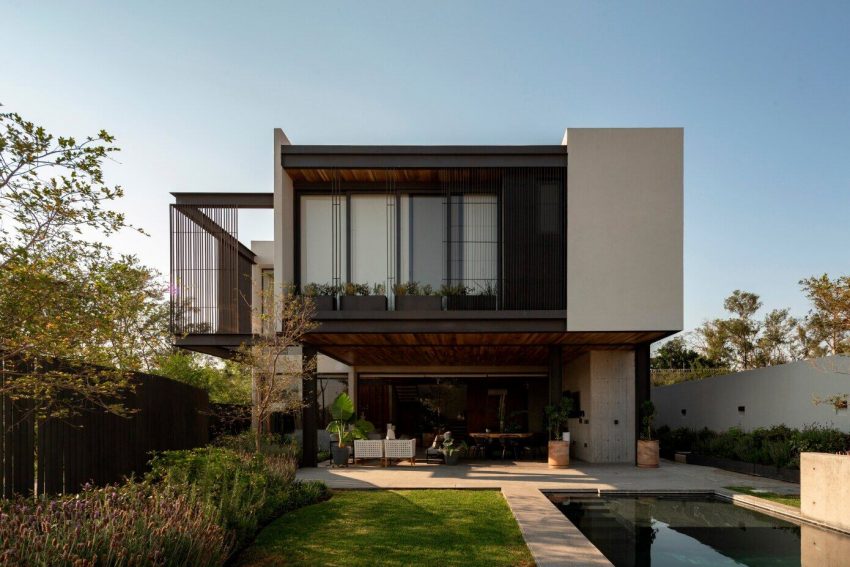
Check out: An Elegant Countryside Home for a Large Beautiful Family in Kaunas, Lithuania
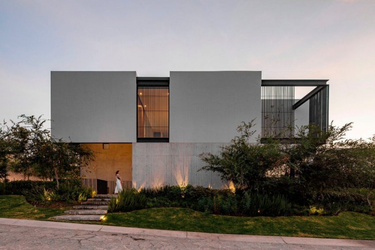
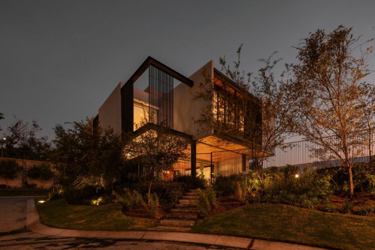
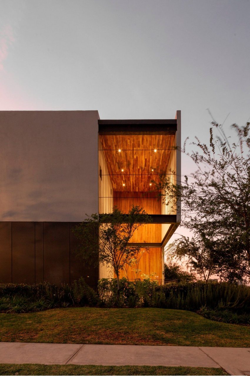

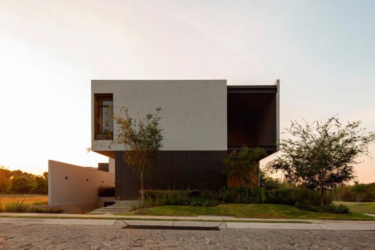
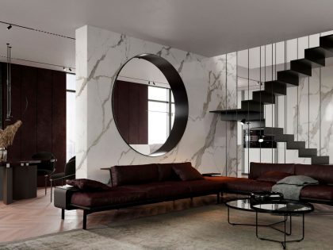
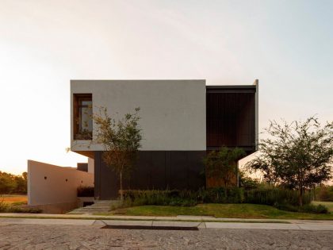
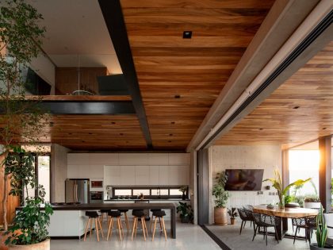
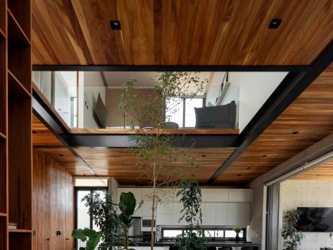
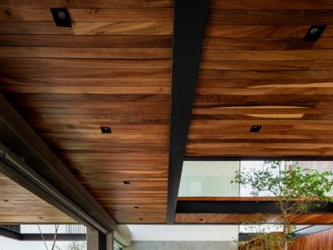
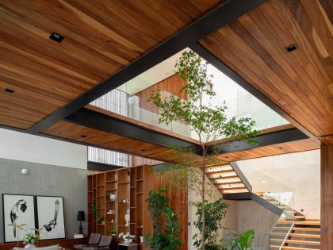
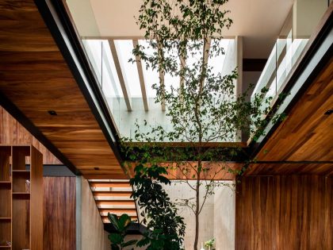
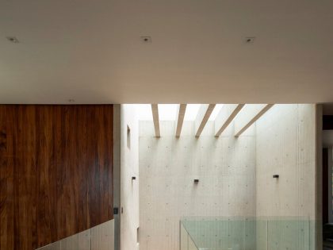
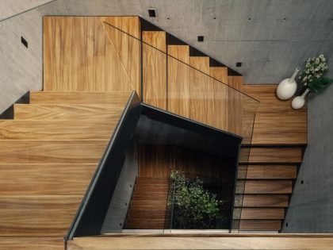
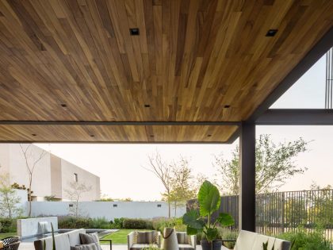
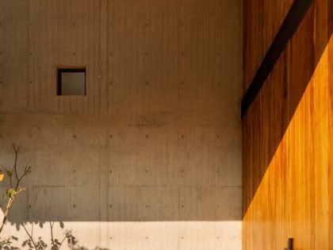
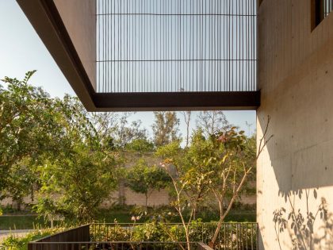
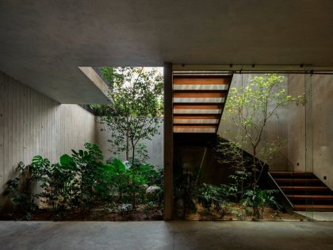
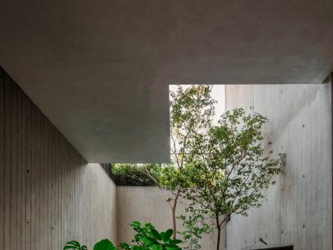
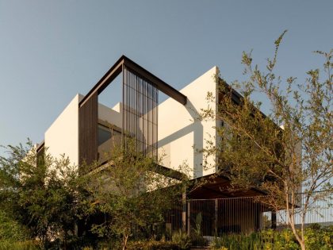
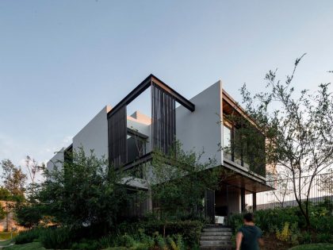
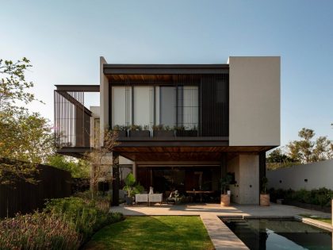
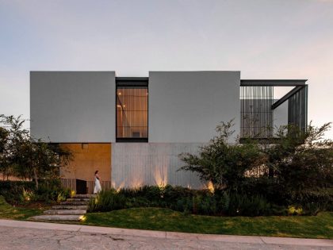
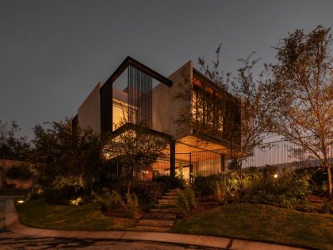
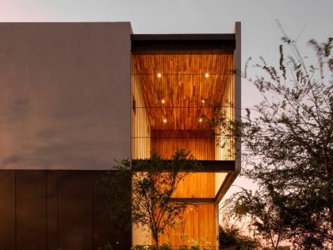
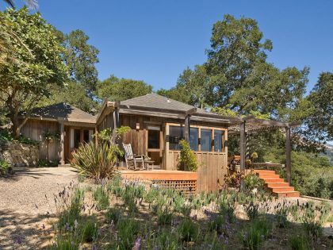
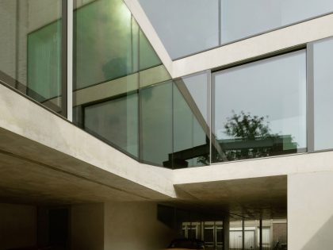
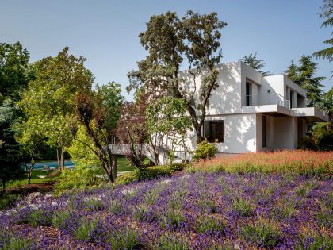
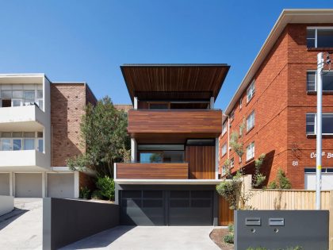
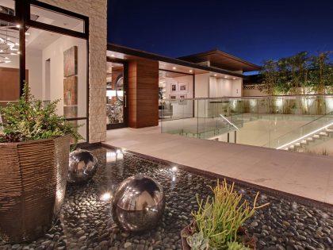
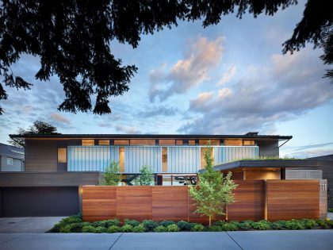
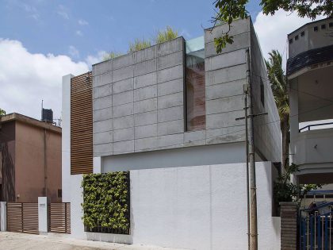
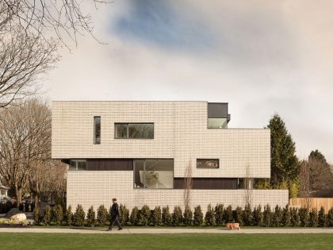
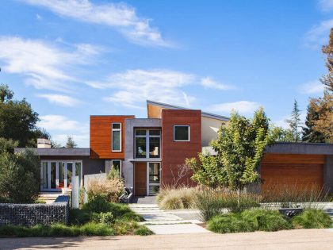
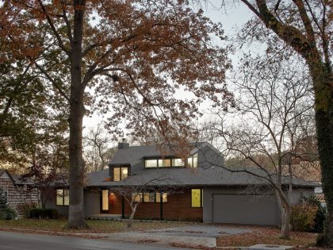
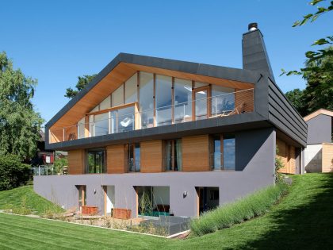
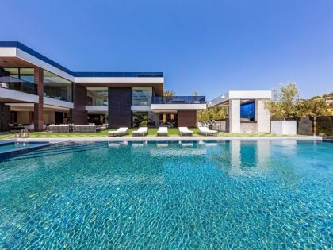
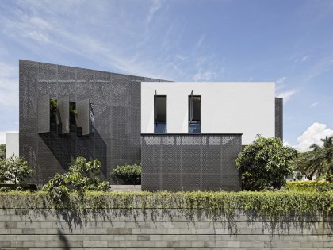
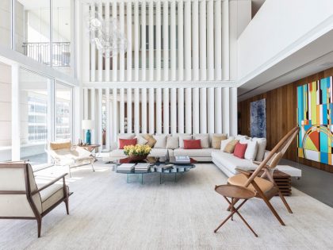
Join the discussion