House in the Dunes by Stelle Lomont Rouhani Architects
The house is situated in an environmentally sensitive area with a fragile dune escape. The ocean resides within walking distance and becomes visually apparent on the second floor and roof deck. With the ocean comes the harsh salt air.
The house presents a stoic facade to the street, maximizing it’s frontage with weather resistant cement board panels, which will be able to withstand the sand and salt without aging or losing it’s appeal. Once inside it is clear that the backside is threading it’s way through the dune so as to not disturb it. The resulting volume literally hugs the dune while providing privacy and a play of indoor and outdoor space at the same time.
Each level offers a different experience, with the lower level focusing on nestling into the dune. The next level up allows for the expanse of the open views and ample opportunity to interact with the outdoors on decks. The roof offers a habitable deck that not only provides viewing of the great expanse of the ocean beyond, but also a green roof and a place for the solar panels that generate energy for the house. Solar screens are employed in both vertical and horizontal configuration to keep the energy consumption of the house down.
The House Design Project Information:
- Project Name: House in the Dunes
- Location: Amagansett, New York, USA
- Project Year: 2015
- Type: Contemporary House
- Materials: Wood, Glass, Steel
- Designed by: Stelle Lomont Rouhani Architects
- Area: 4092 ft²
- Design Team: Viola Rouhani, Lucas Cowart, Jonathan Subject
- Status: Completed works
Photos by: Stelle Lomont Rouhani Architects & Matthew Carbone
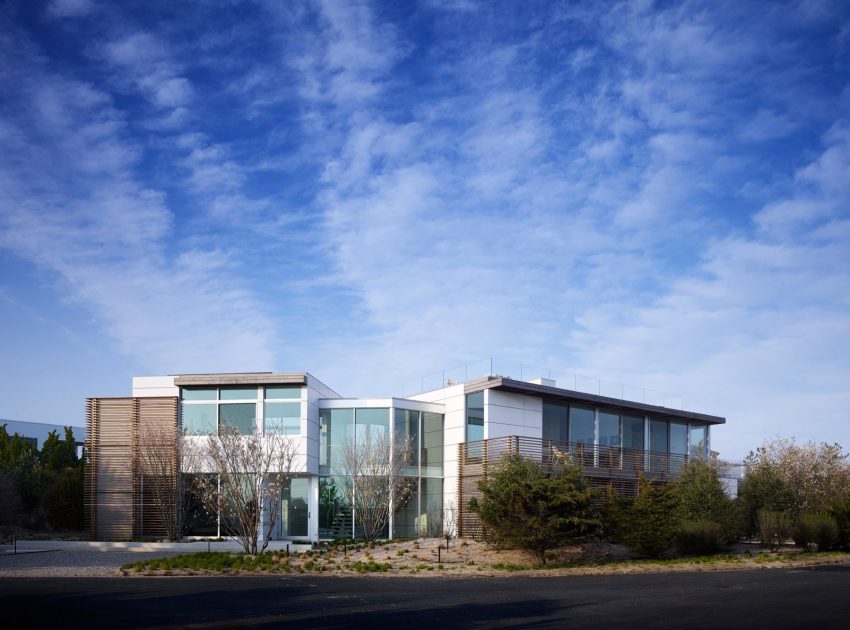
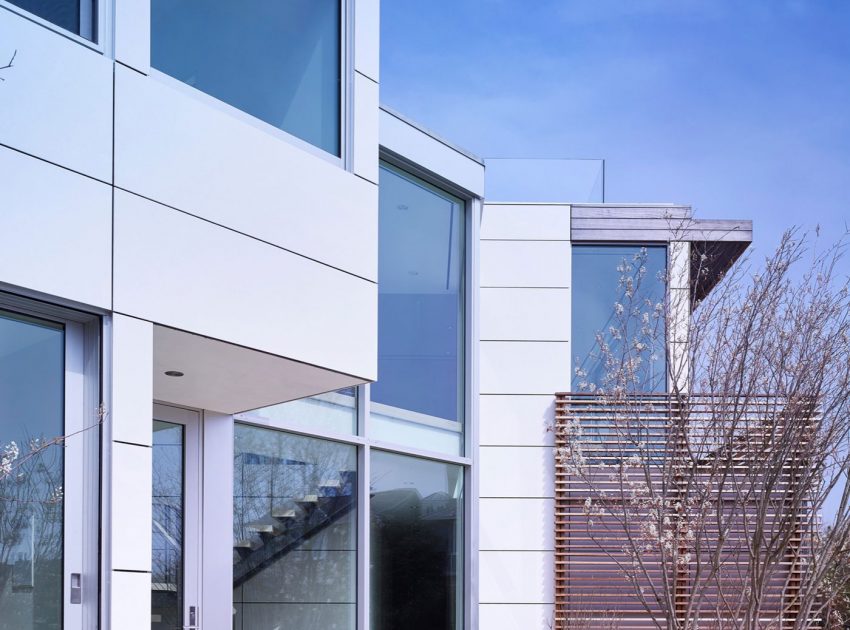
Related: A Stunning Contemporary Home with a Large Bookshelf in Mexico City
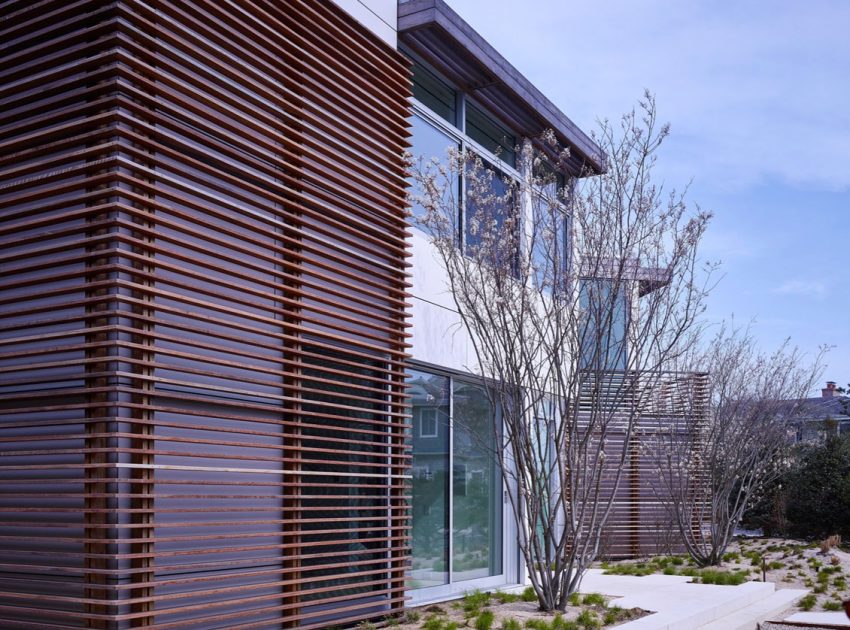
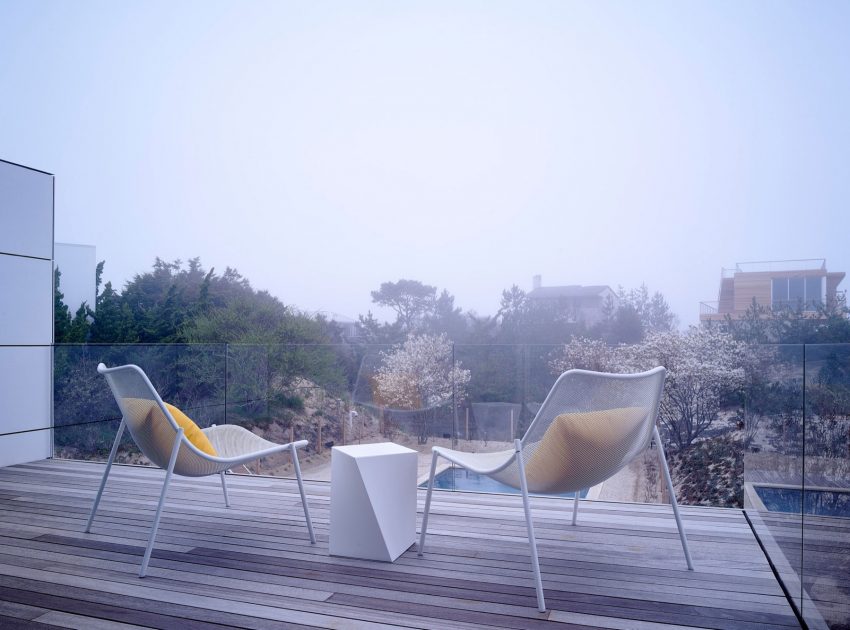
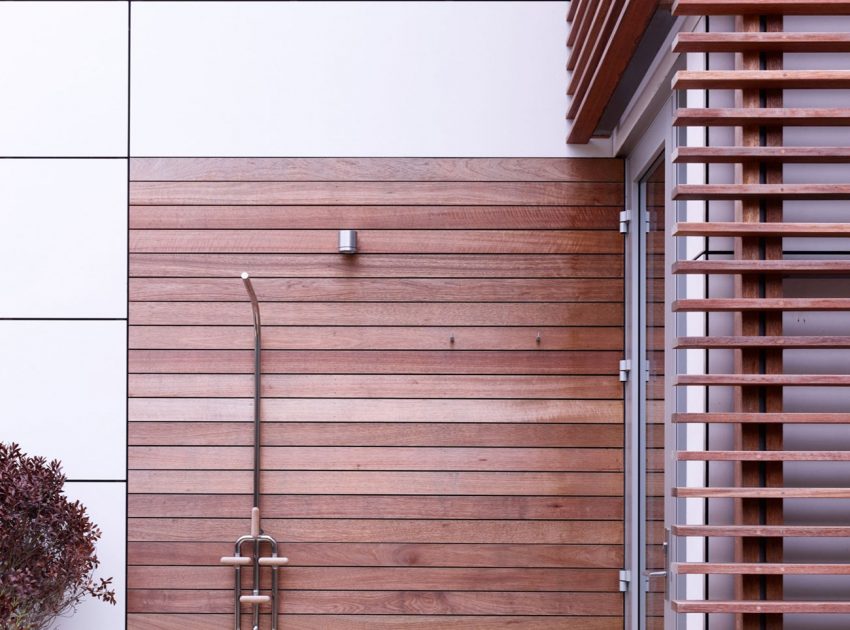
We recommend: A Wide Contemporary Home with Tons of Clean and Natural Light in Slavonín, Czech Republic
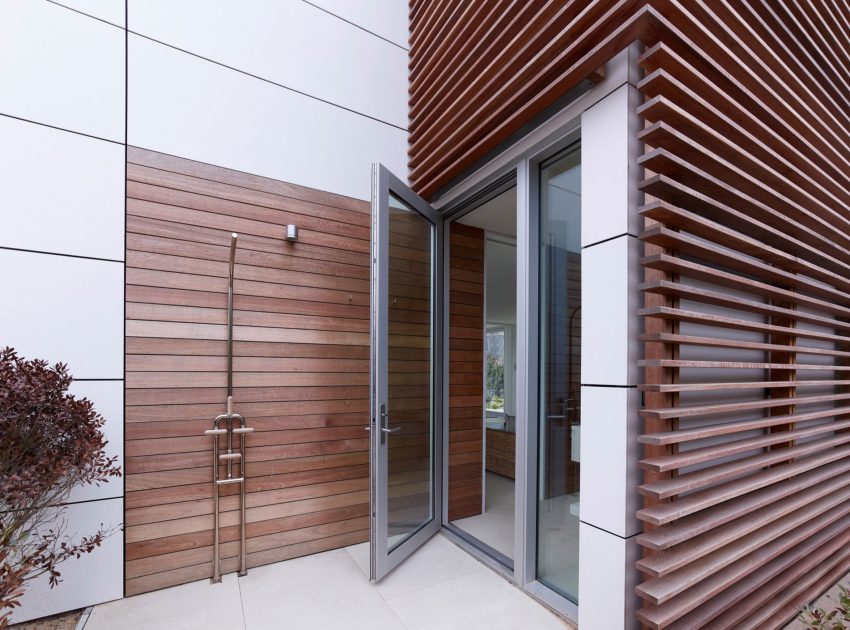
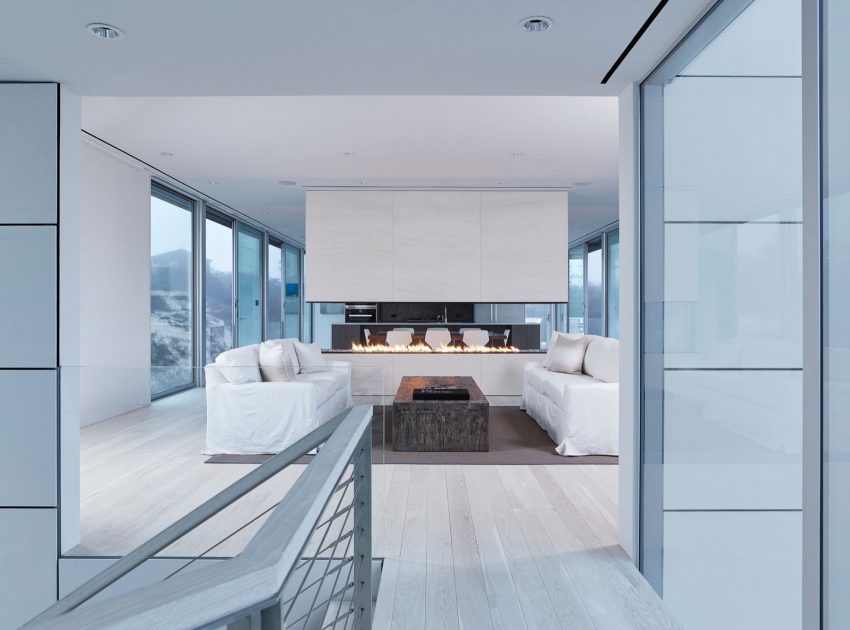
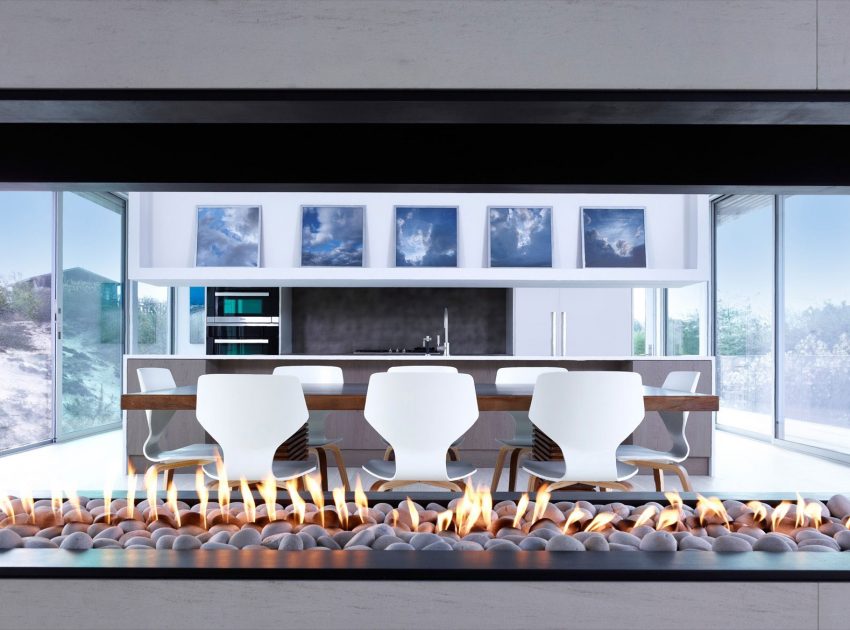
Try these: An Elegant Contemporary Home with Cathedral Ceiling and Gable in New Zealand
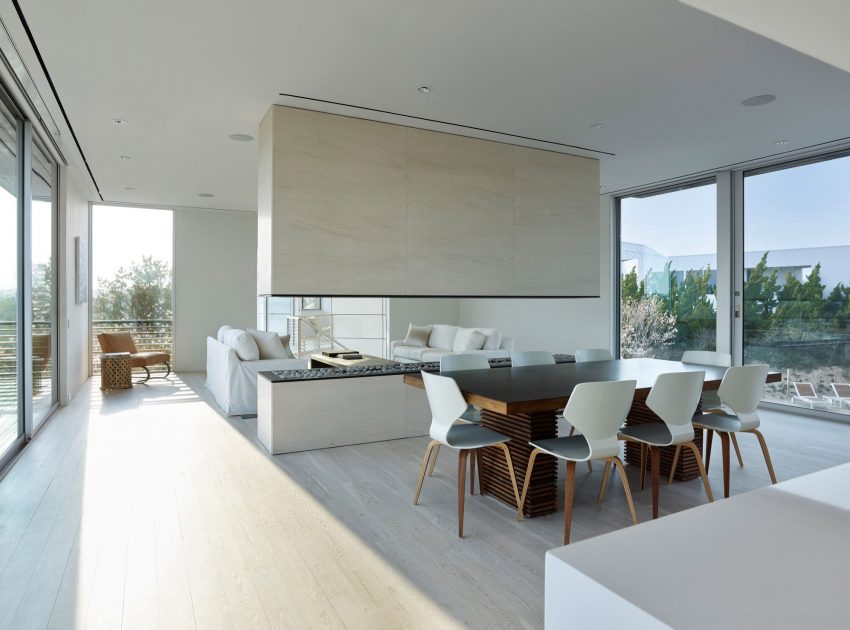
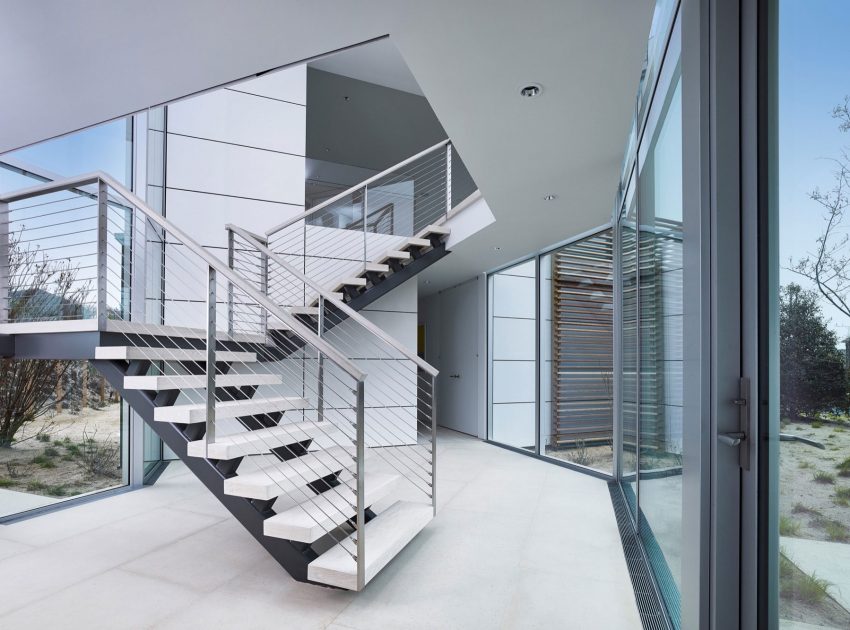
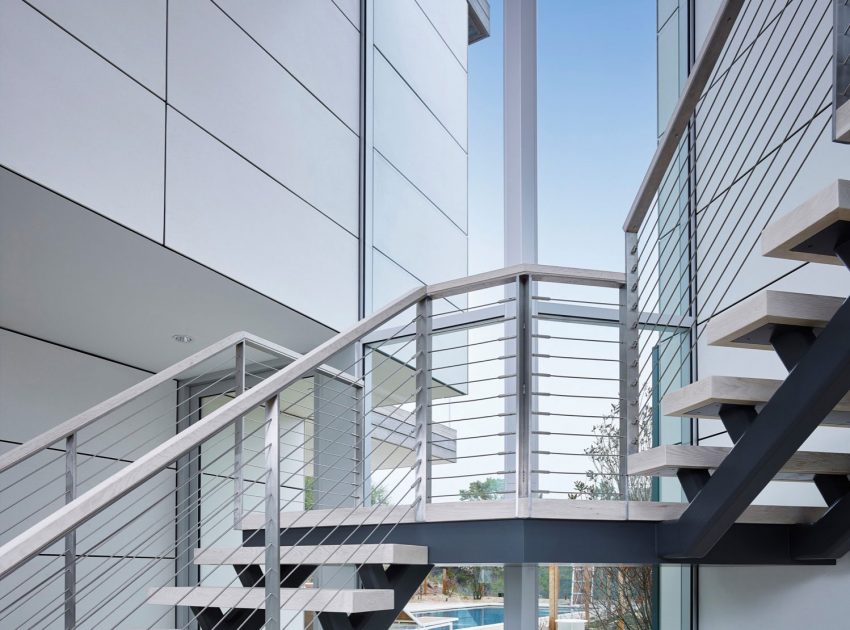
Related: A Contemporary Home with Rustic Elements of Wood and Stone in Mexico
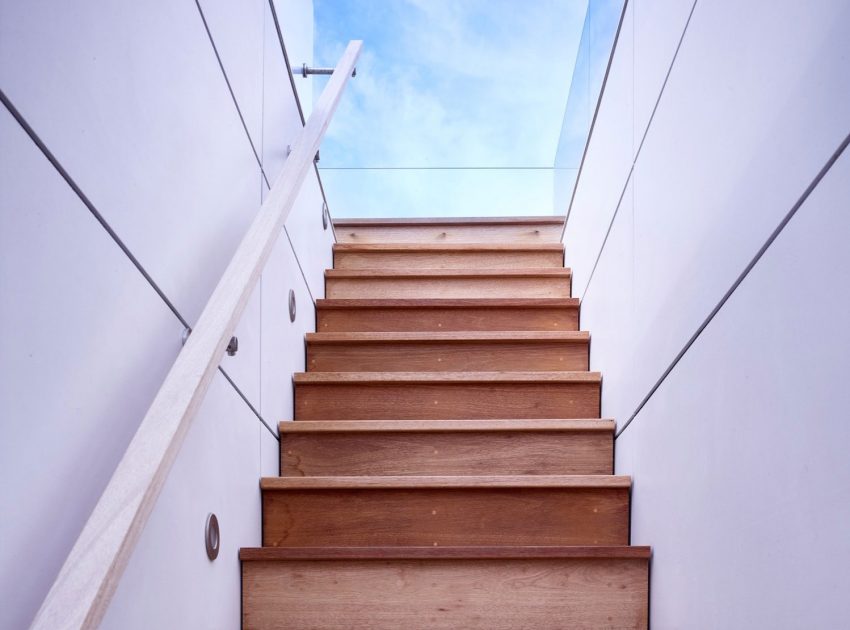
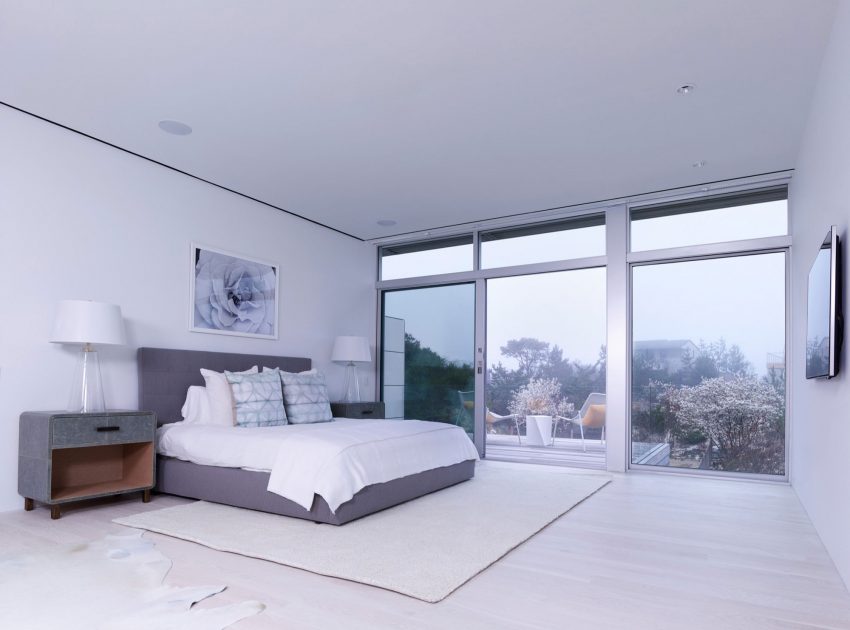
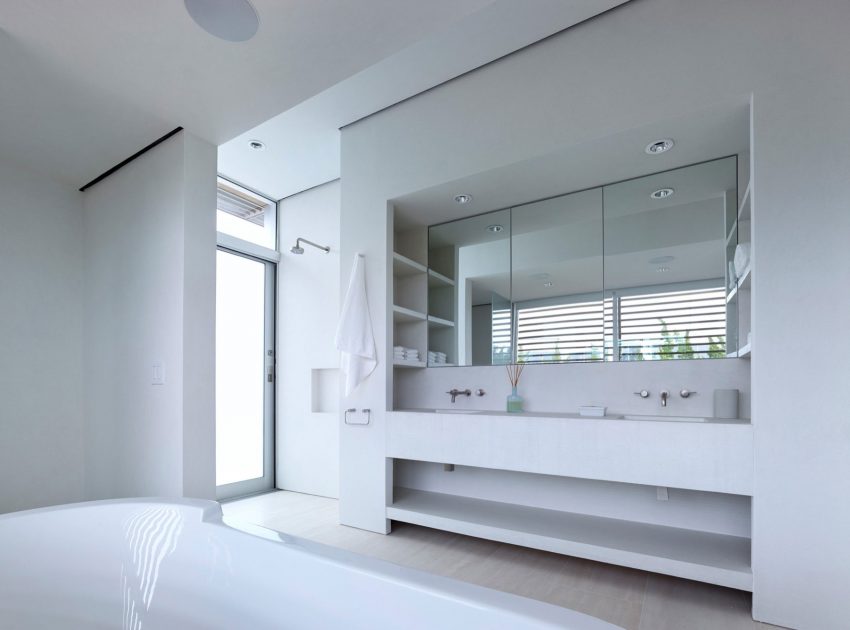
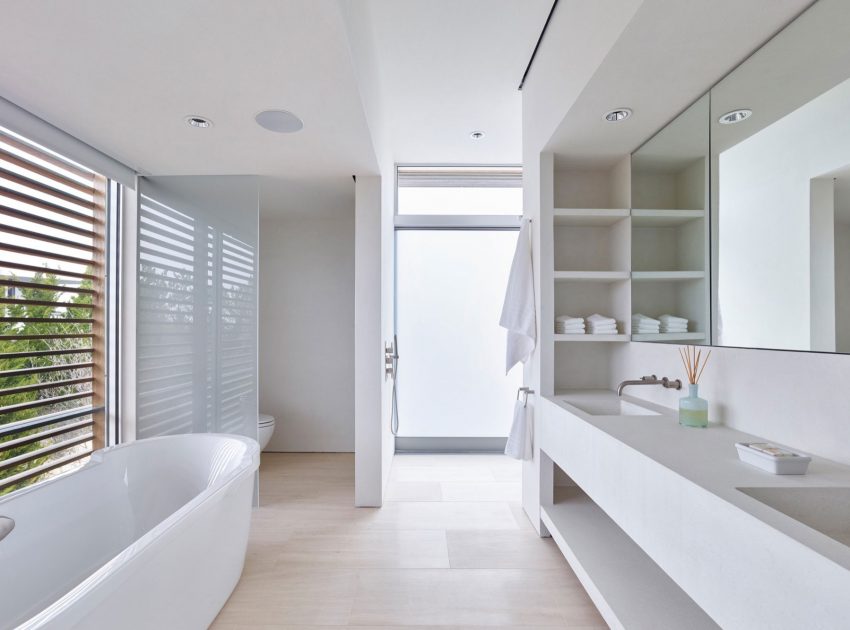
Up next: A Spacious and Elegant House with Cozy Color Schemes in Urban Chaos
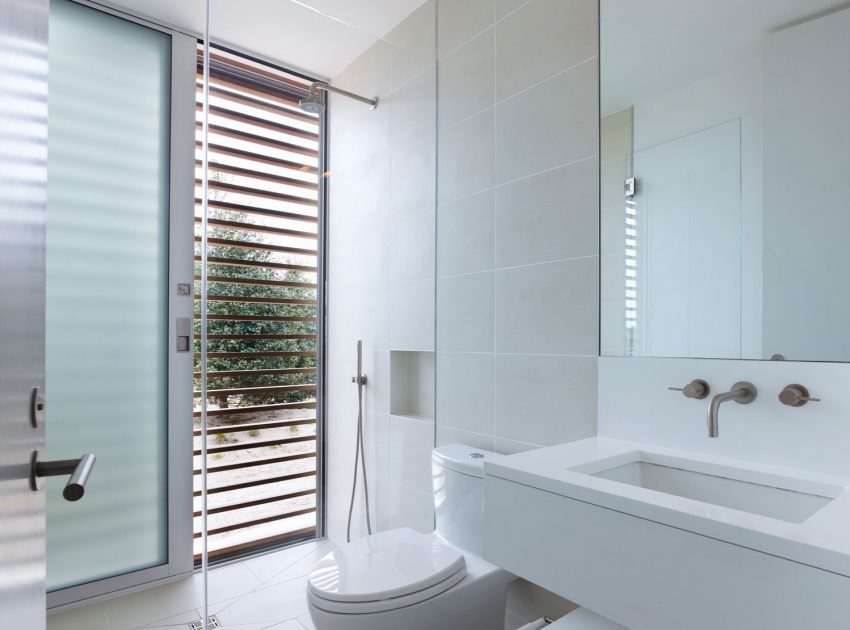
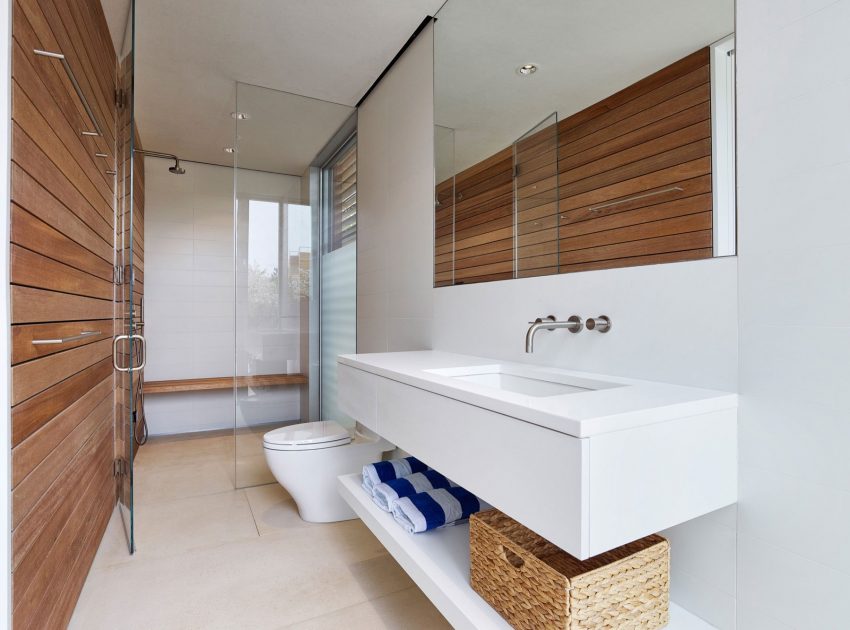
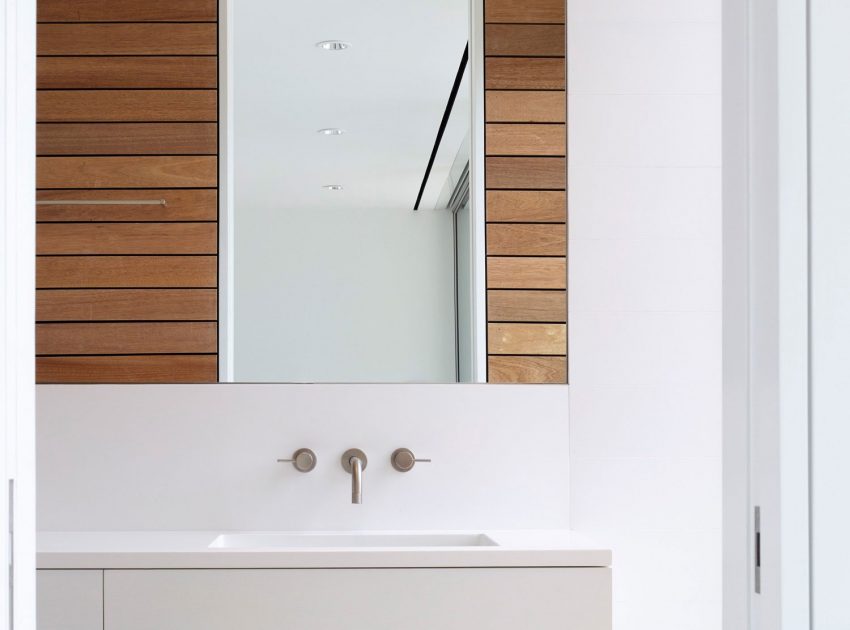
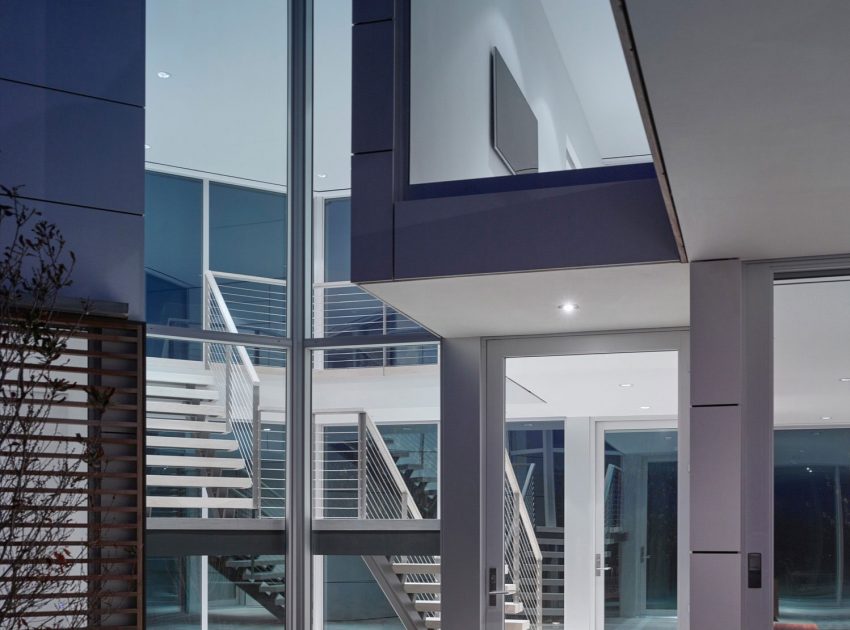
See also: A Bright Contemporary Home with Plenty of Natural Light in London, England
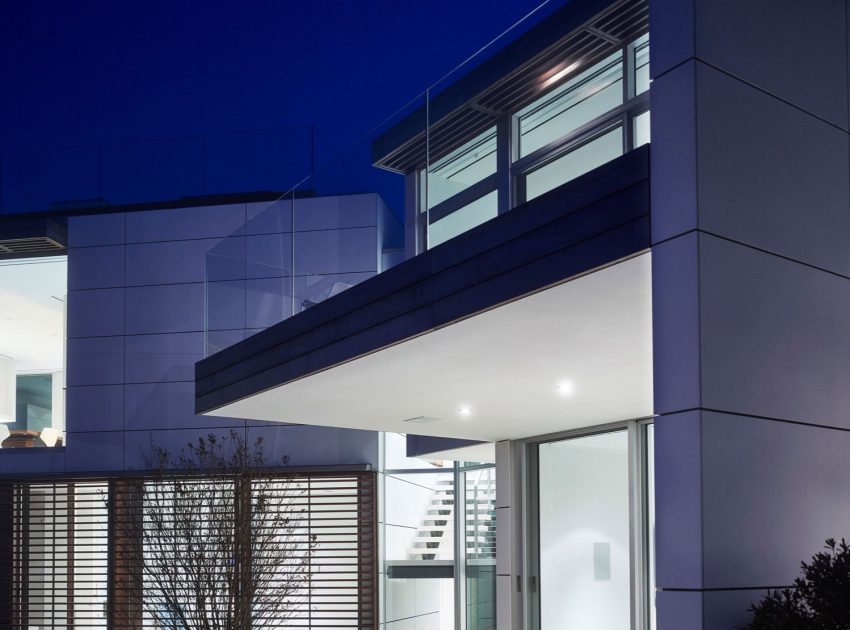
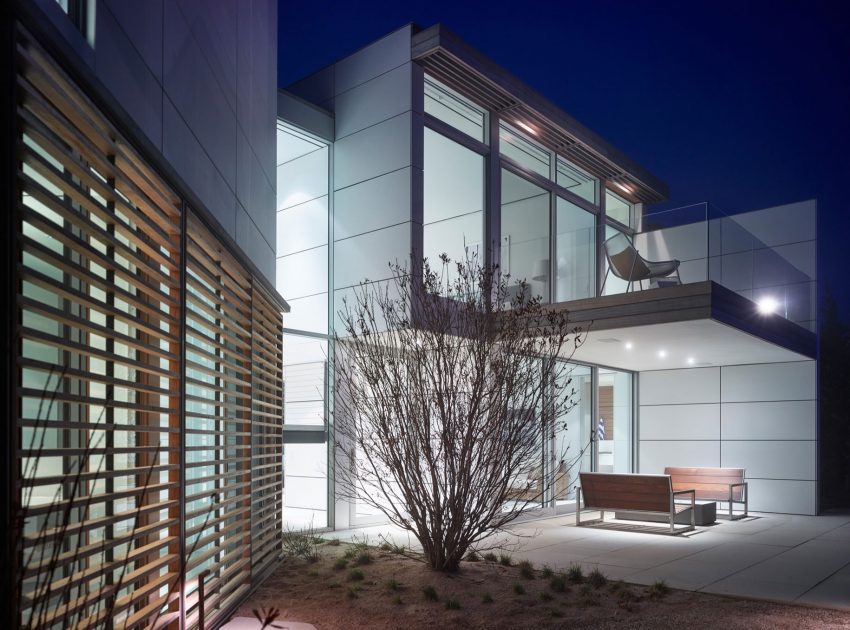
Read: A Simple Contemporary Home for a Family of Committed Campers in New South Wales
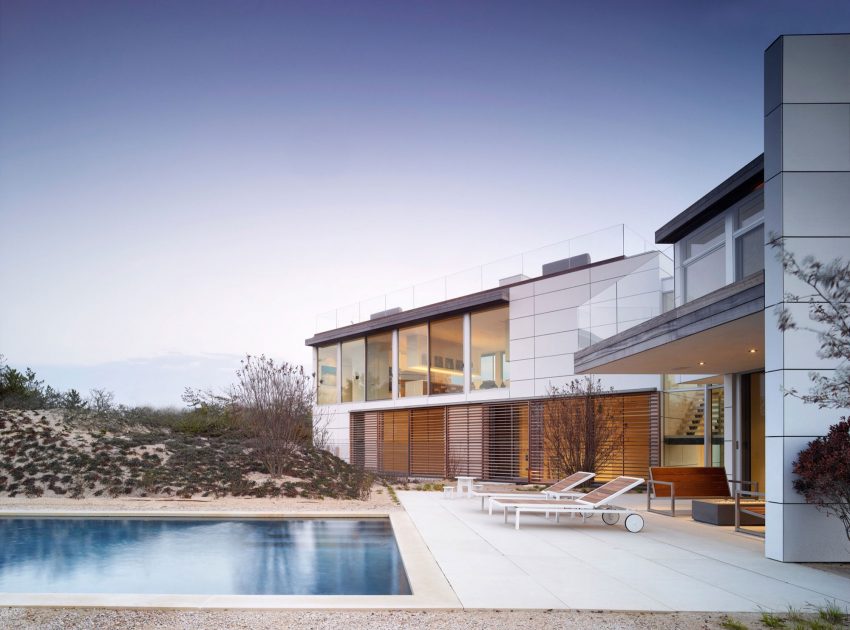
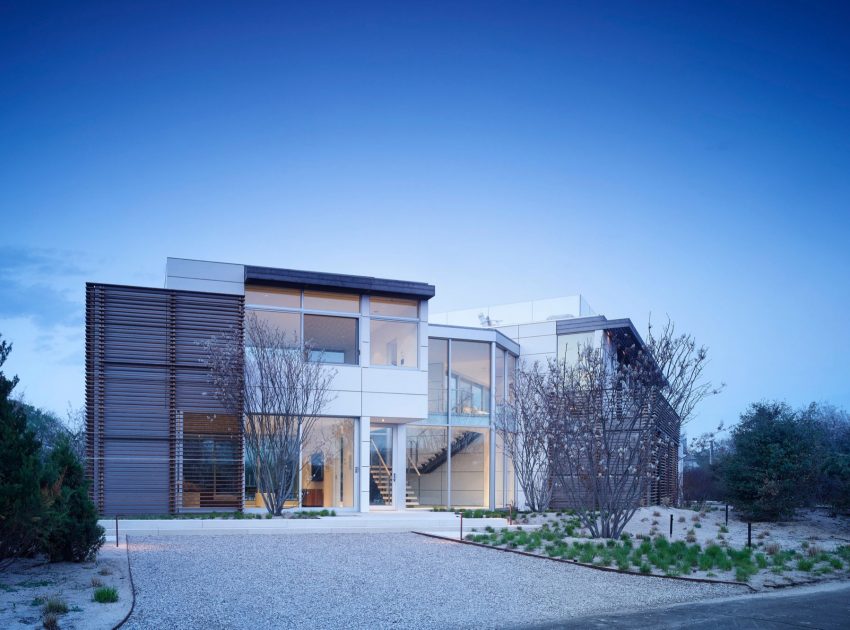
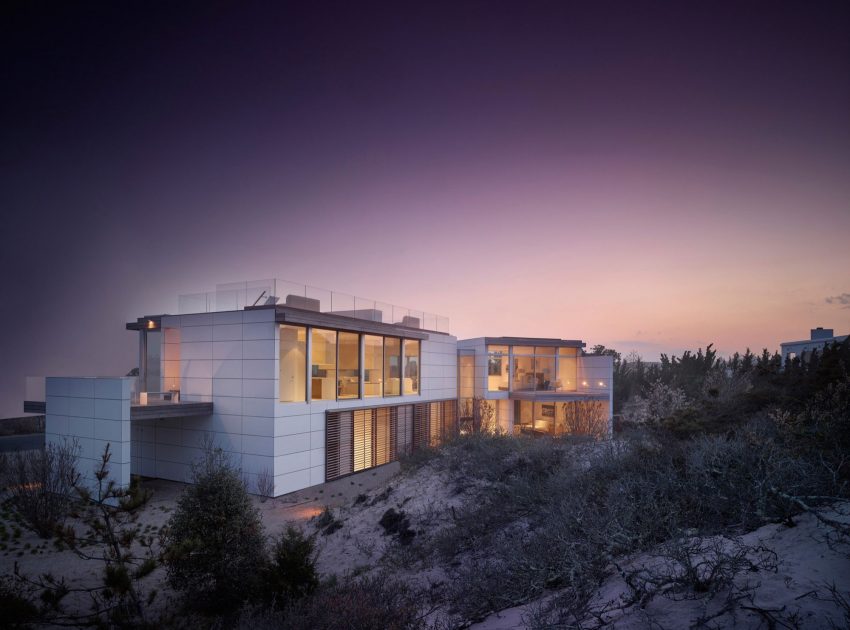
What we thought: A Striking Contemporary Home with Unique and Warm Atmosphere in Carlton North, Australia
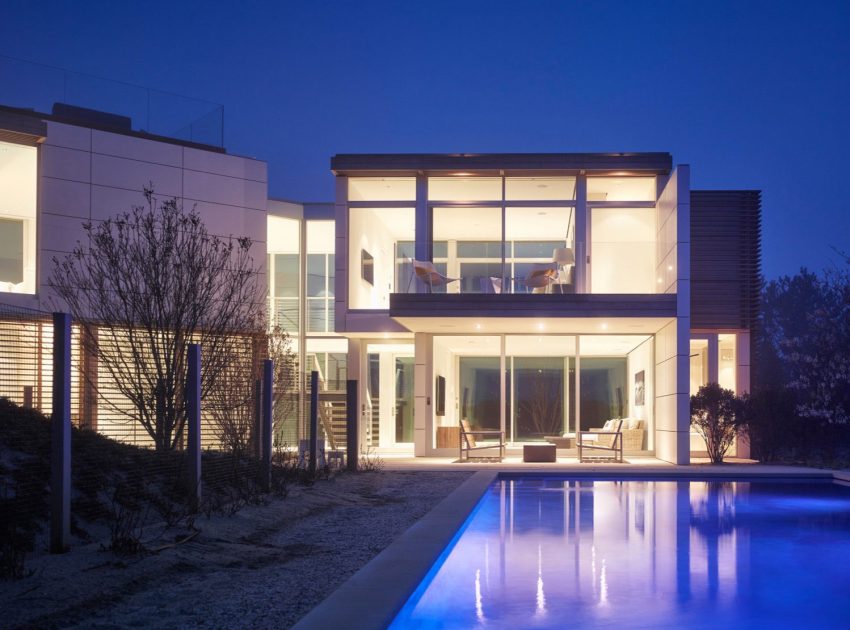
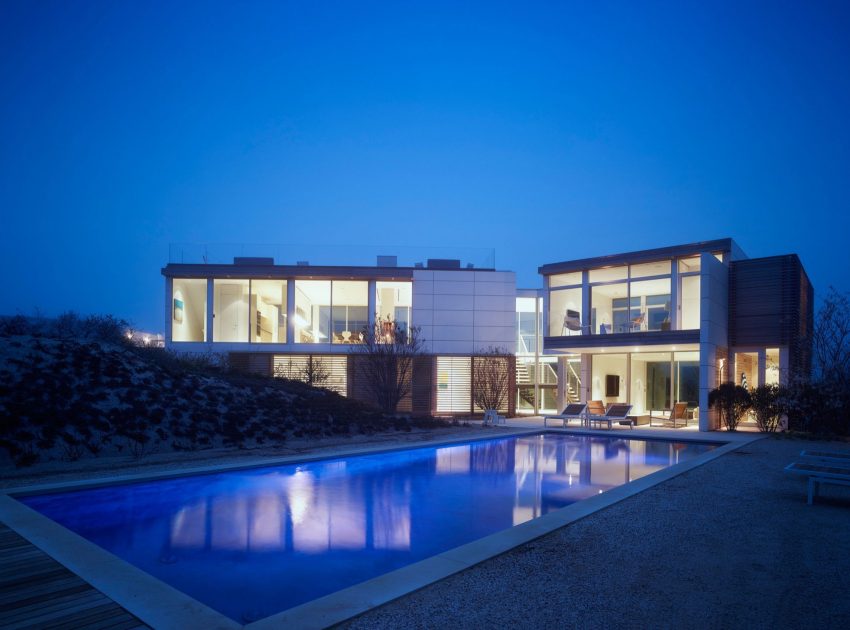
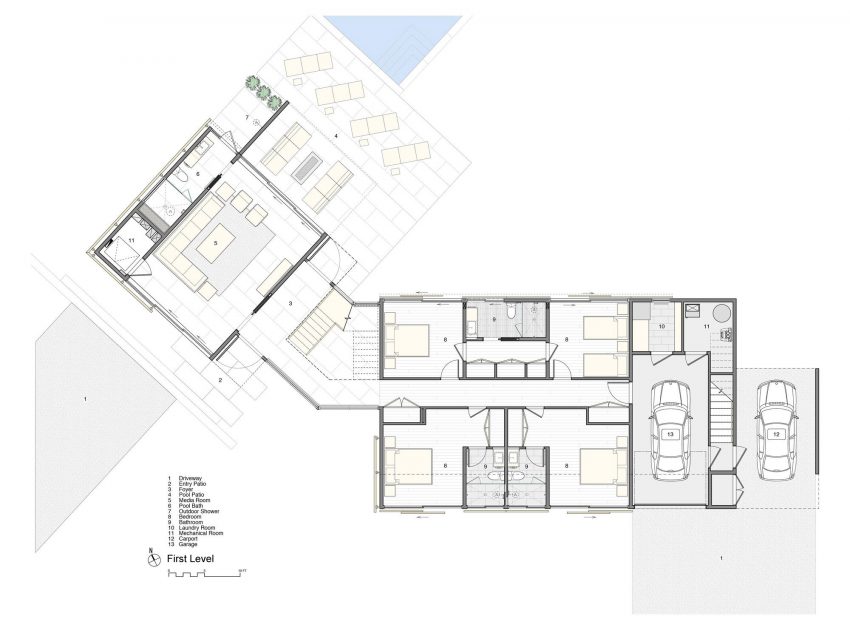
Read more: An Extraordinary Modern Country House with Stunning and Unique Exteriors in Russia
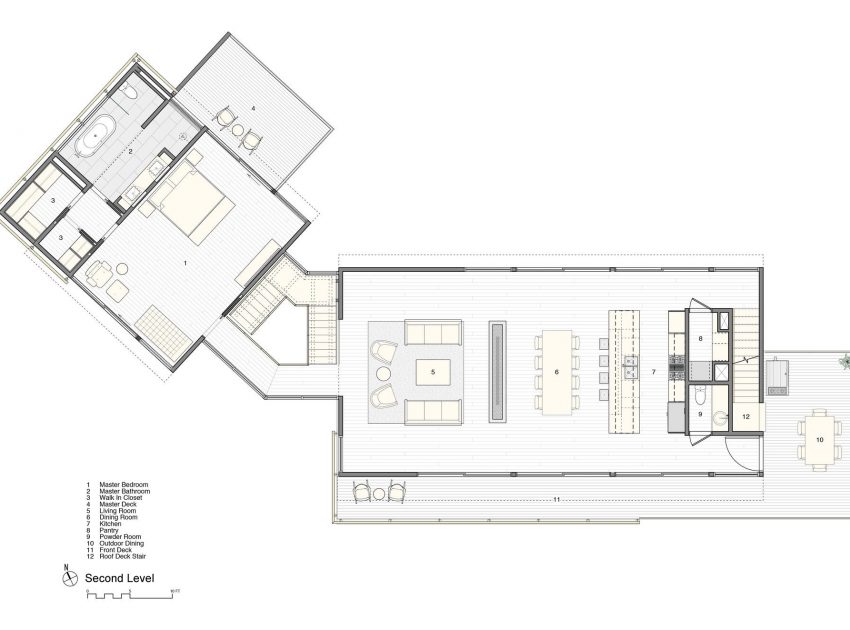
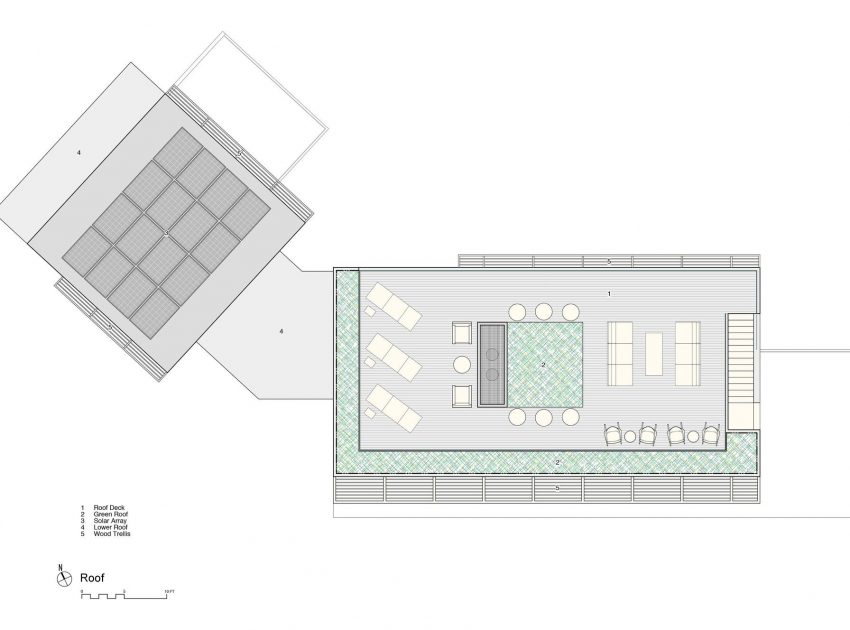

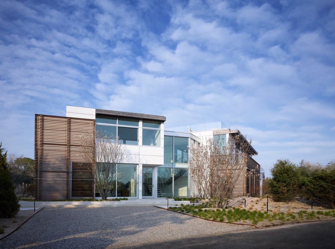
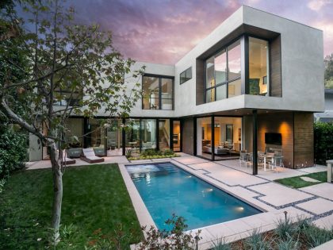
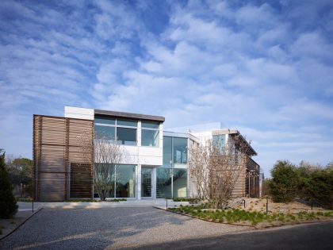
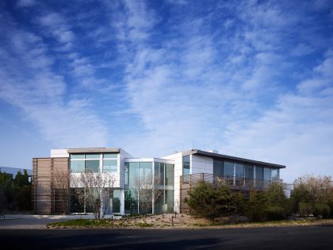
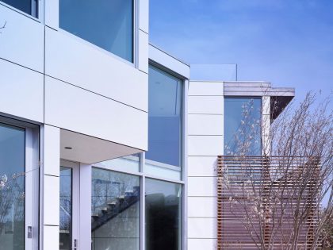
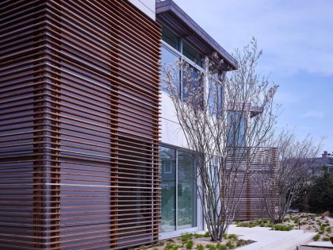
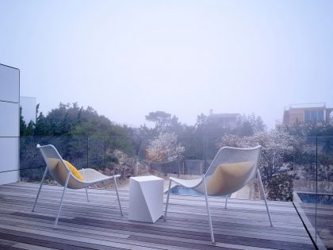
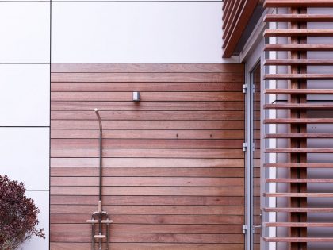
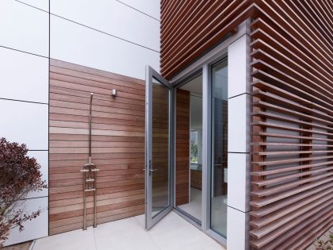
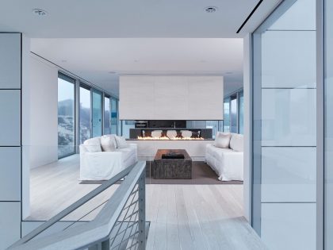
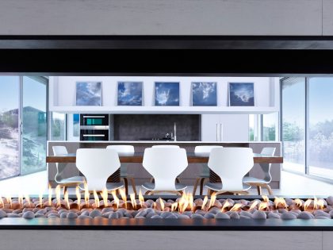
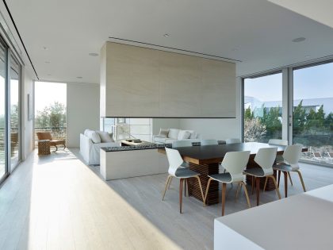
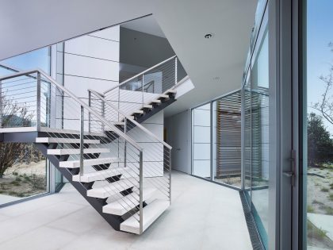

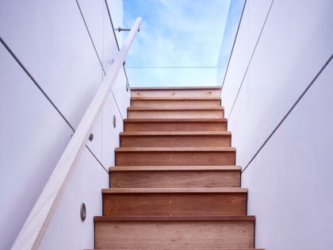
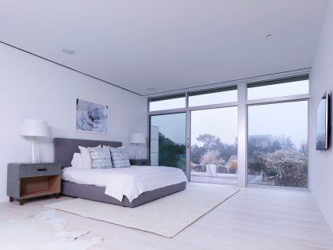
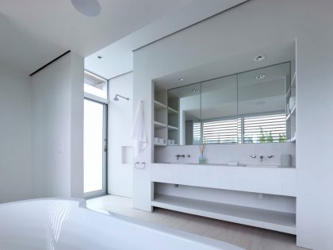
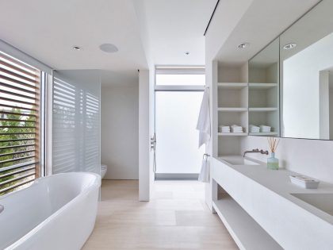
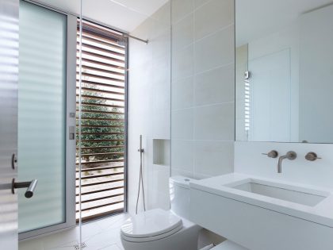
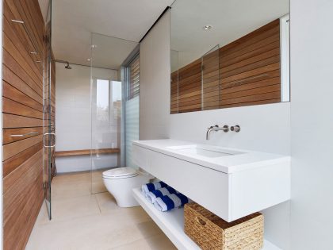
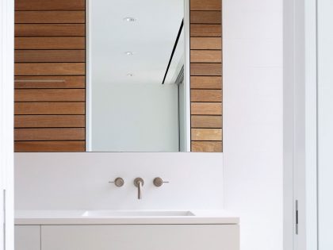
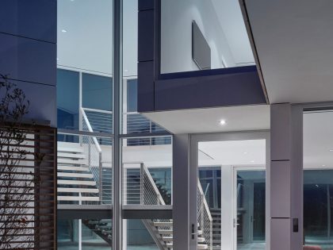
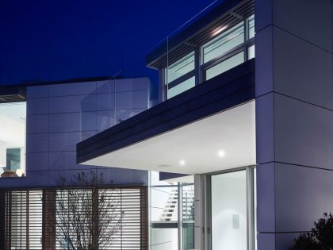
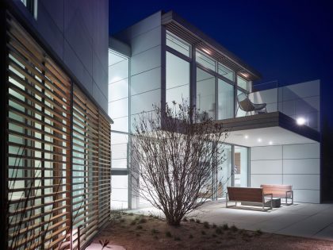
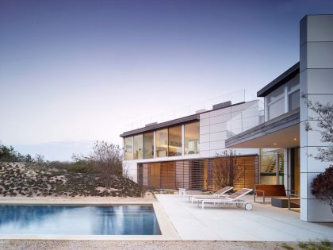
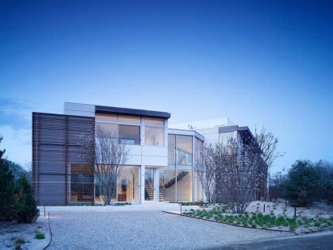
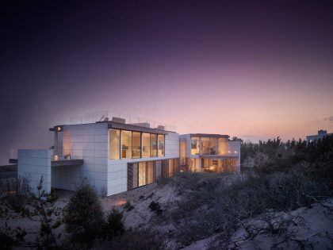
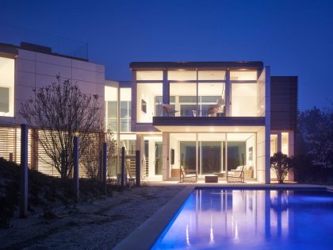
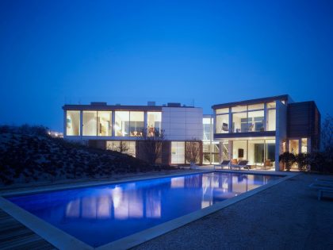
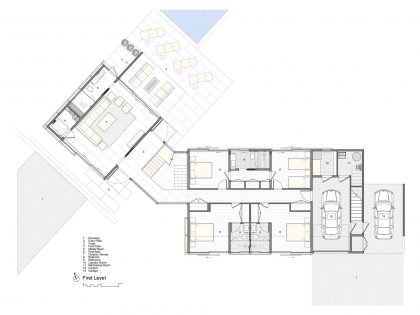
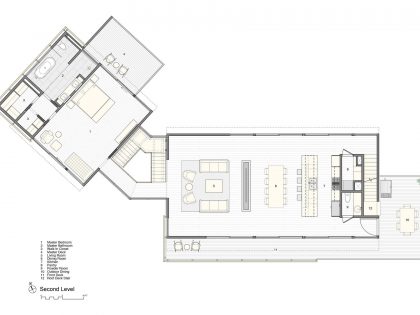
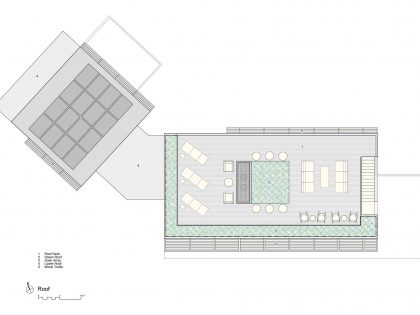
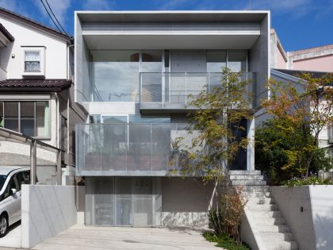
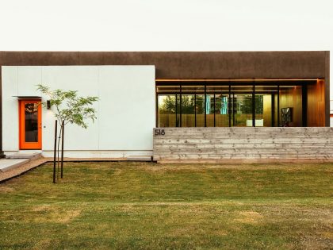
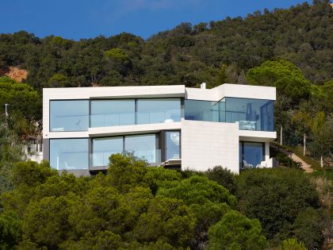
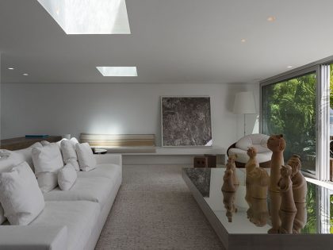
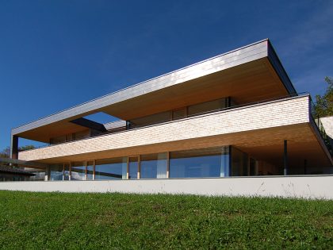
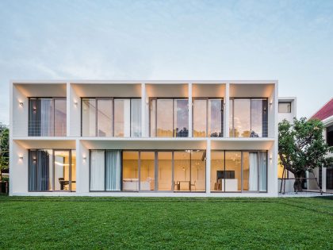
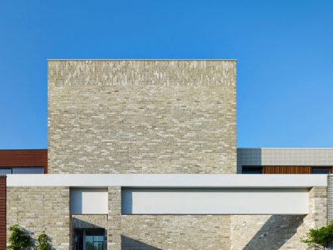
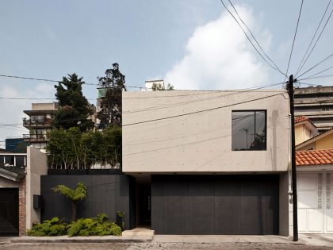
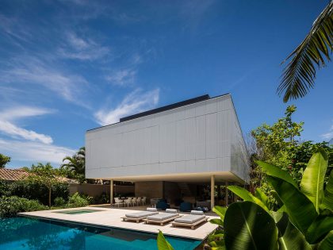
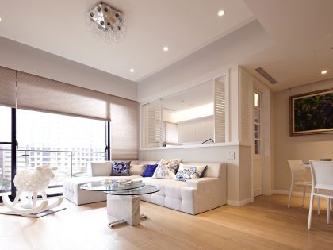
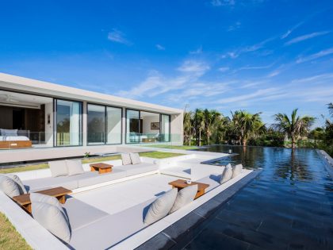
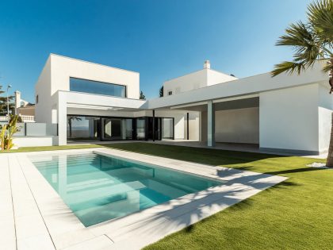

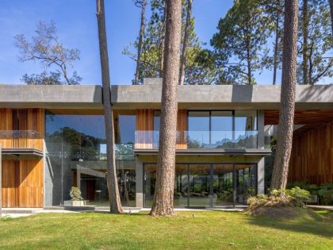
Join the discussion