House on Slope by Skarka Studios
Architecture by Binder Architektur AG – Hans Binder
House on Slope is one of a series of single-family houses built by the same architectural firm since 1995 and developed further and further on a former vineyard slope in a small rural community in the canton of Zurich. Originally planned as a wooden house, it was built in solid construction at the request of the owner. The youth and guest rooms are located in the basement with front play lawn and fireplace, in the attic is the parents’ area. On the access floor is the shared living-dining room with open kitchen, centrally placed fireplace and west terrace. Special mention should be made of the spacious sports and wellness area under the double garage with a loggia in front.
Almost all windows are oriented room-high to the view and to the south, against the street to the north the house seems rather closed.
The House Design Project Information:
- Project Name: House on Slope
- Location: Dättlikon, Switzerland
- Project Year: 2021
- Type: Modern House
- Designed by: Studio Skarka
Photos courtesy of Skarka Studios
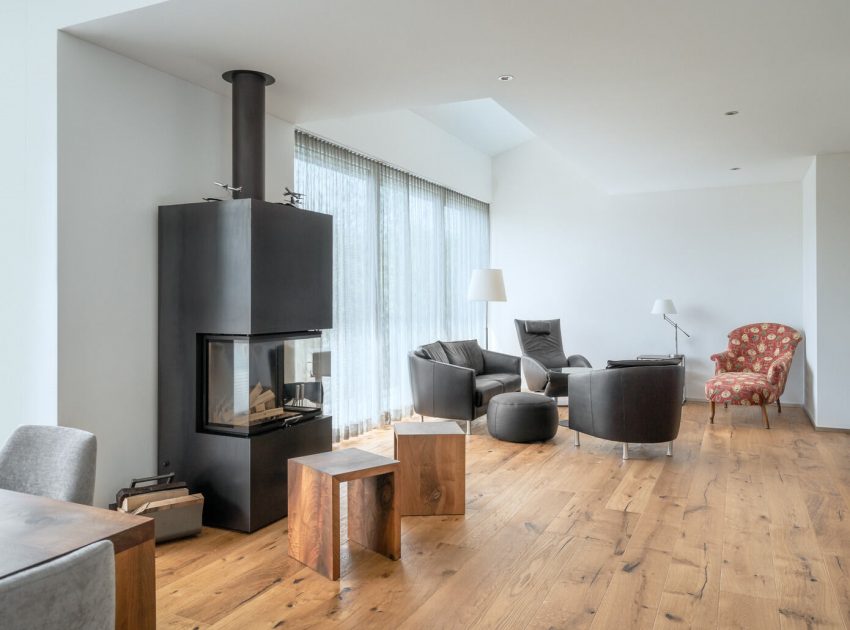
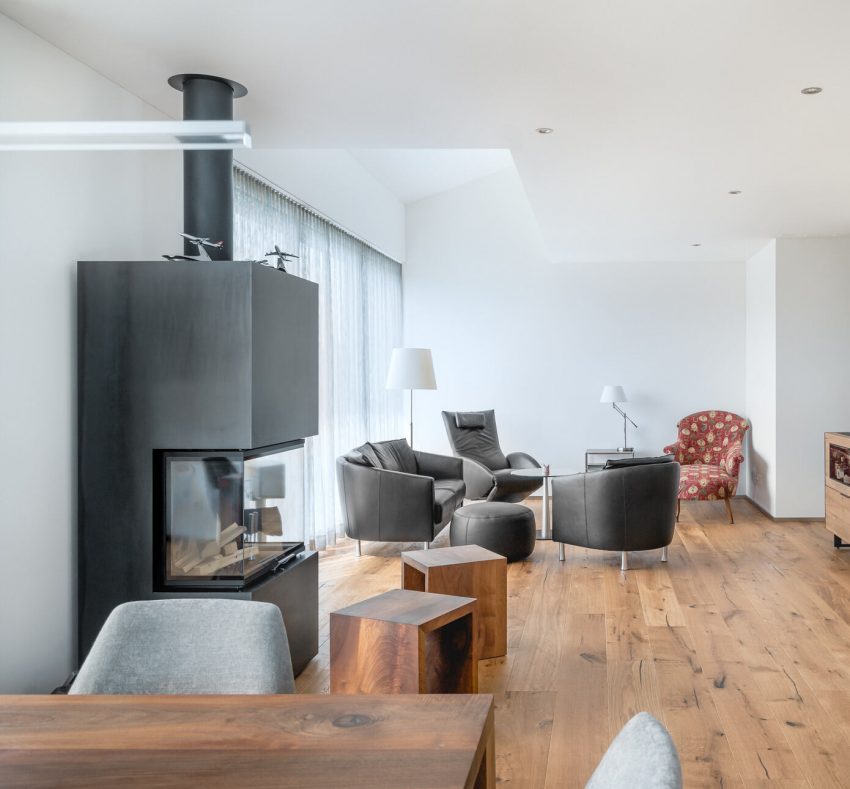
View more: An Elegant Contemporary House for a Couple of Book Lovers in London, England
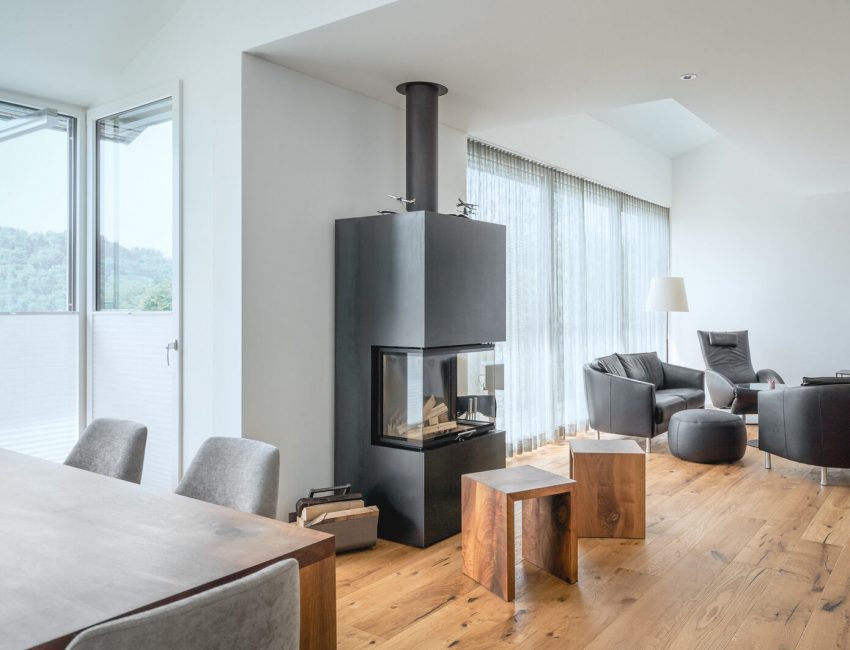
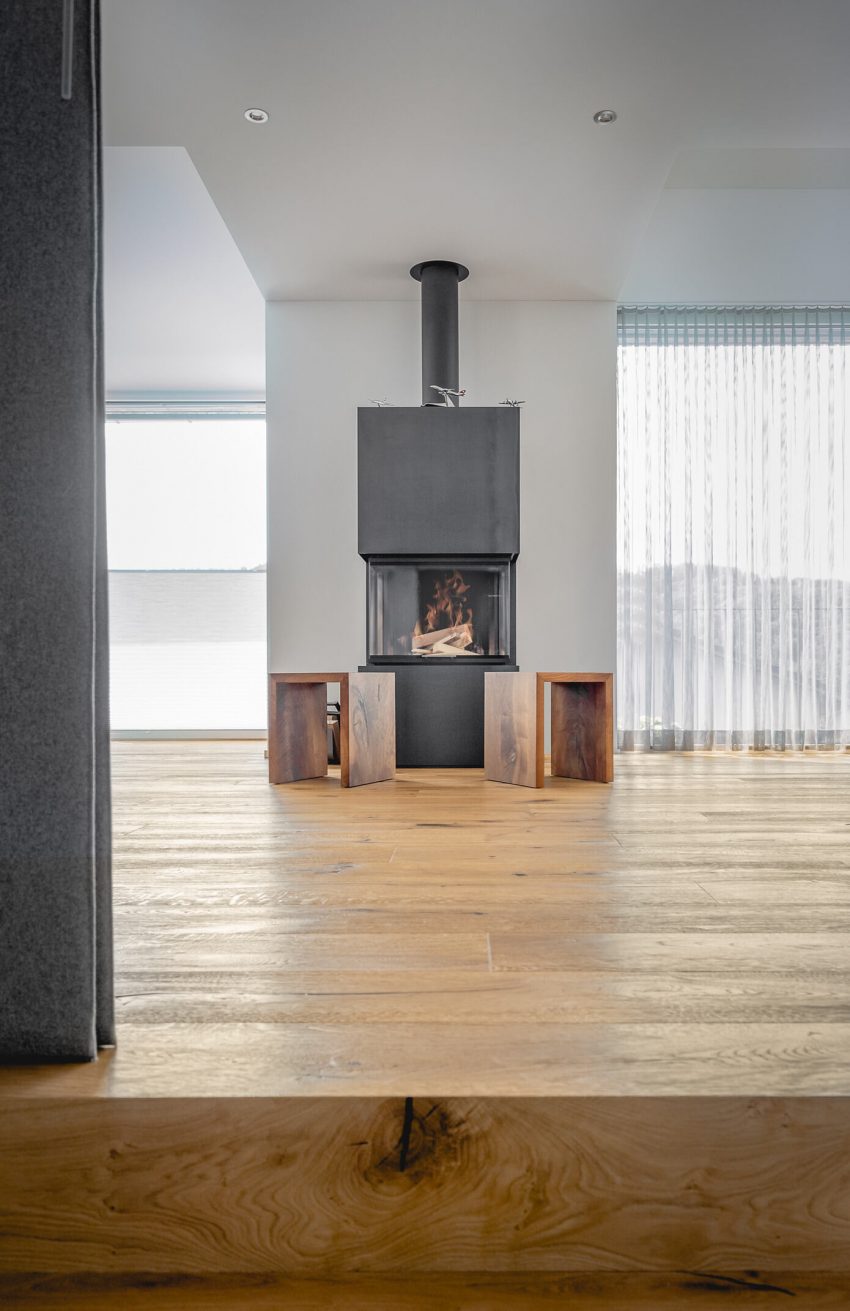
Related: An Elegant Modern Countryside Home with Warm and Natural Atmosphere in Lagos, Portugal
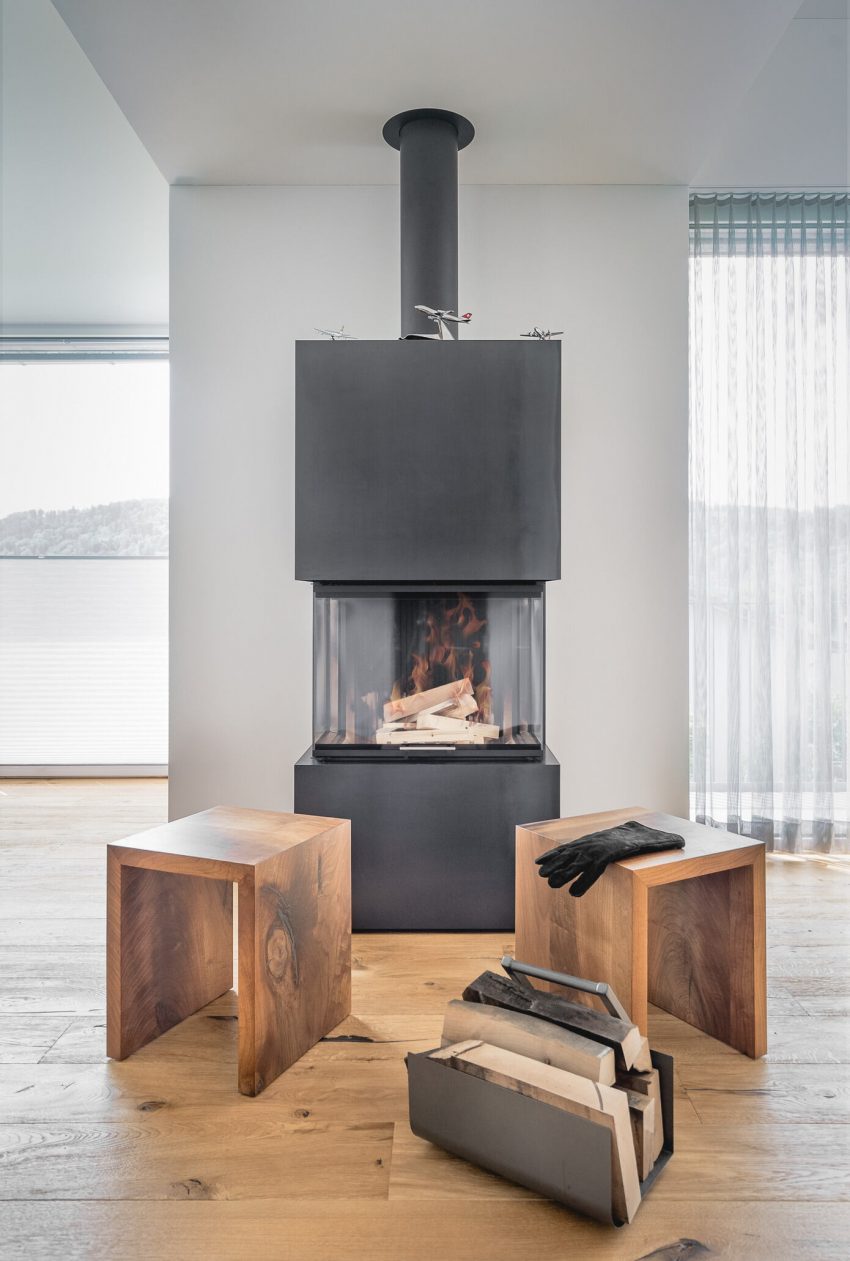
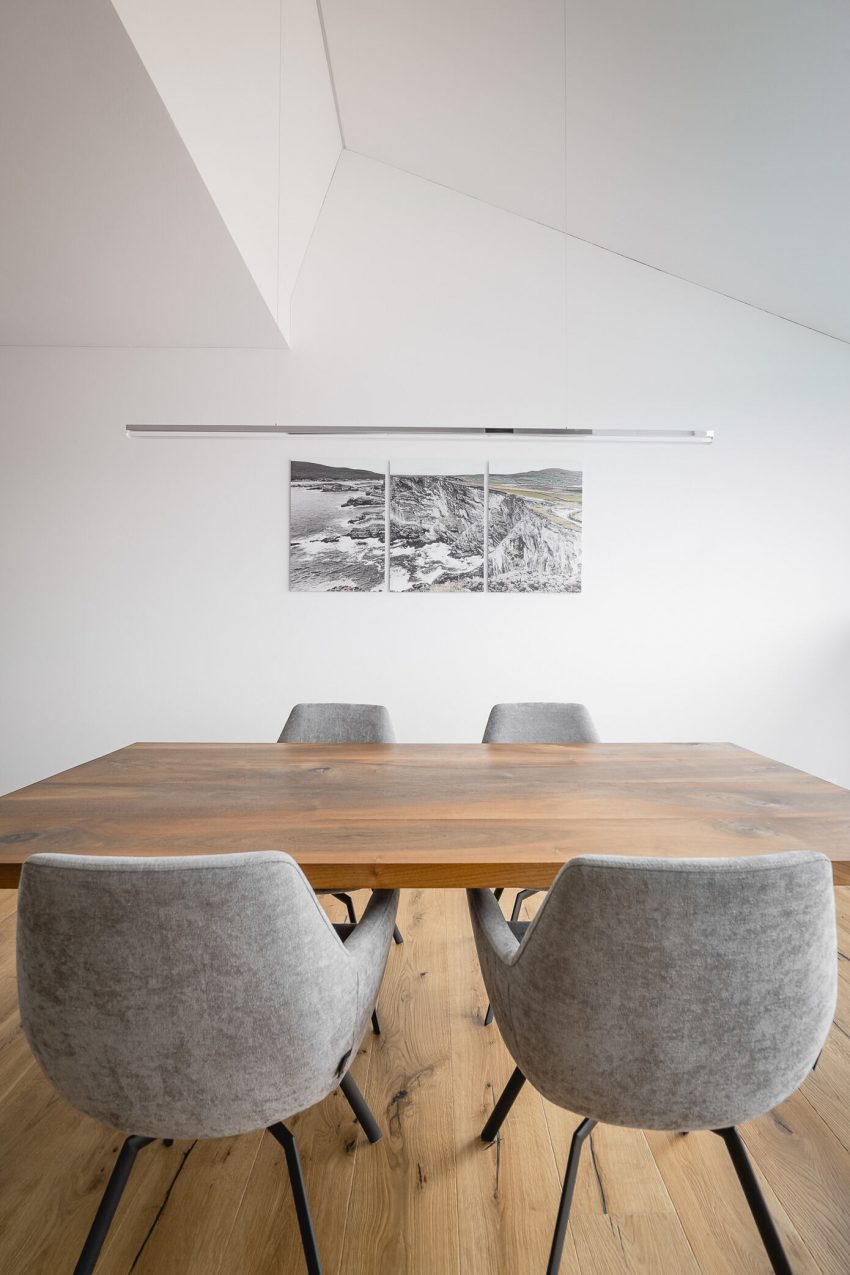
Here: A Spectacular Ultra Modern Home with Breathtaking Views in Cleveland, Ohio
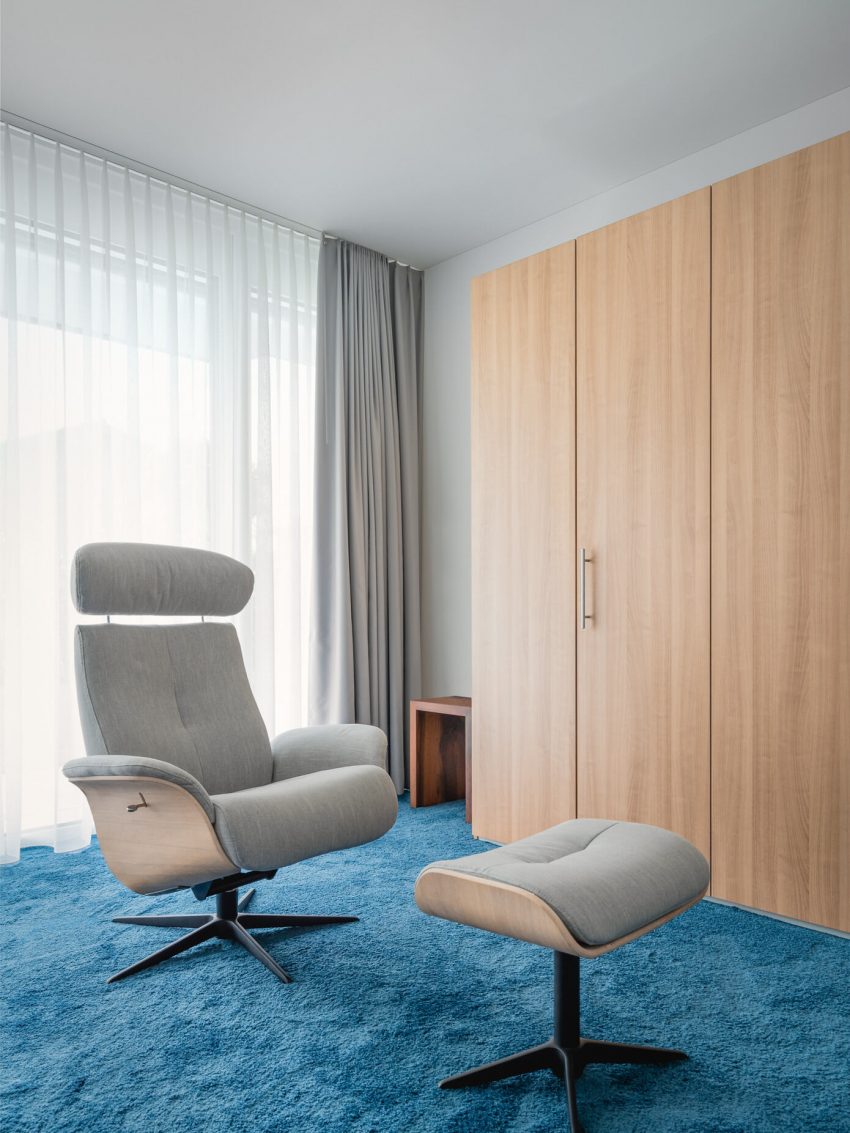
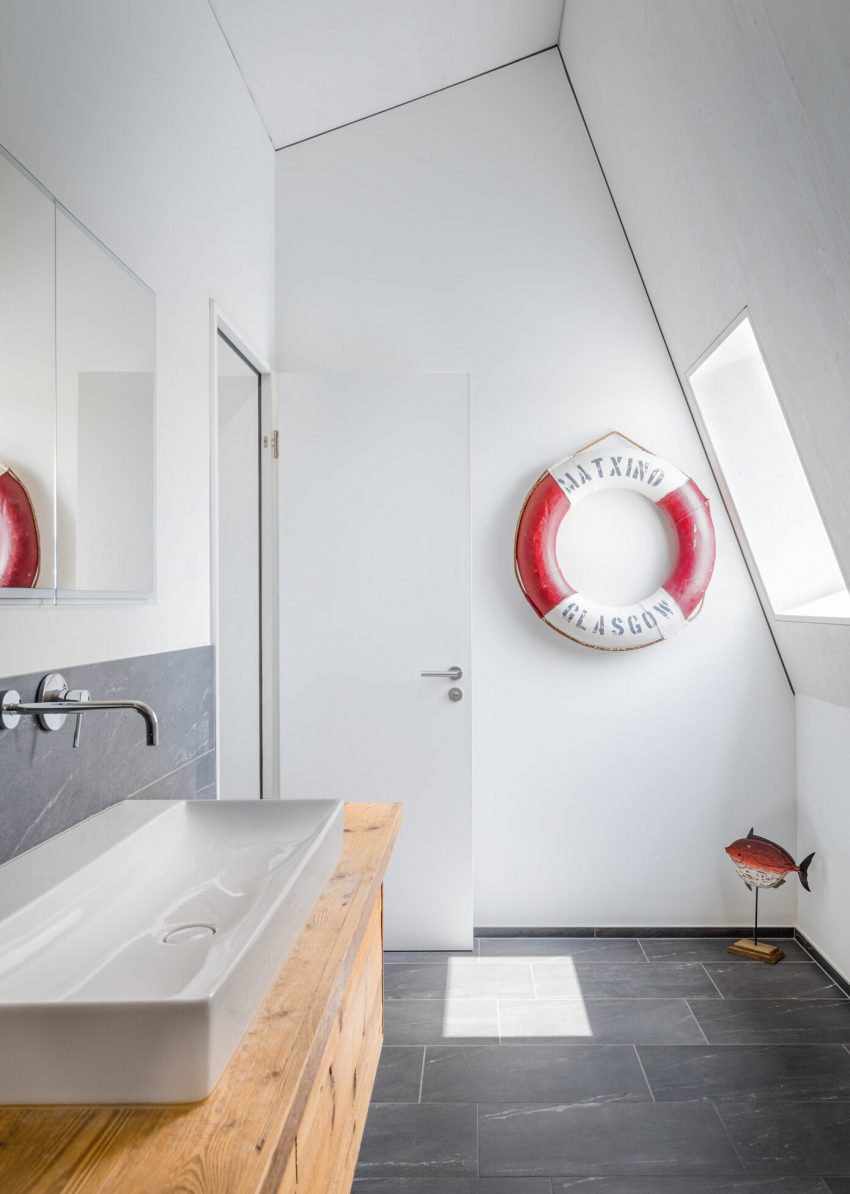
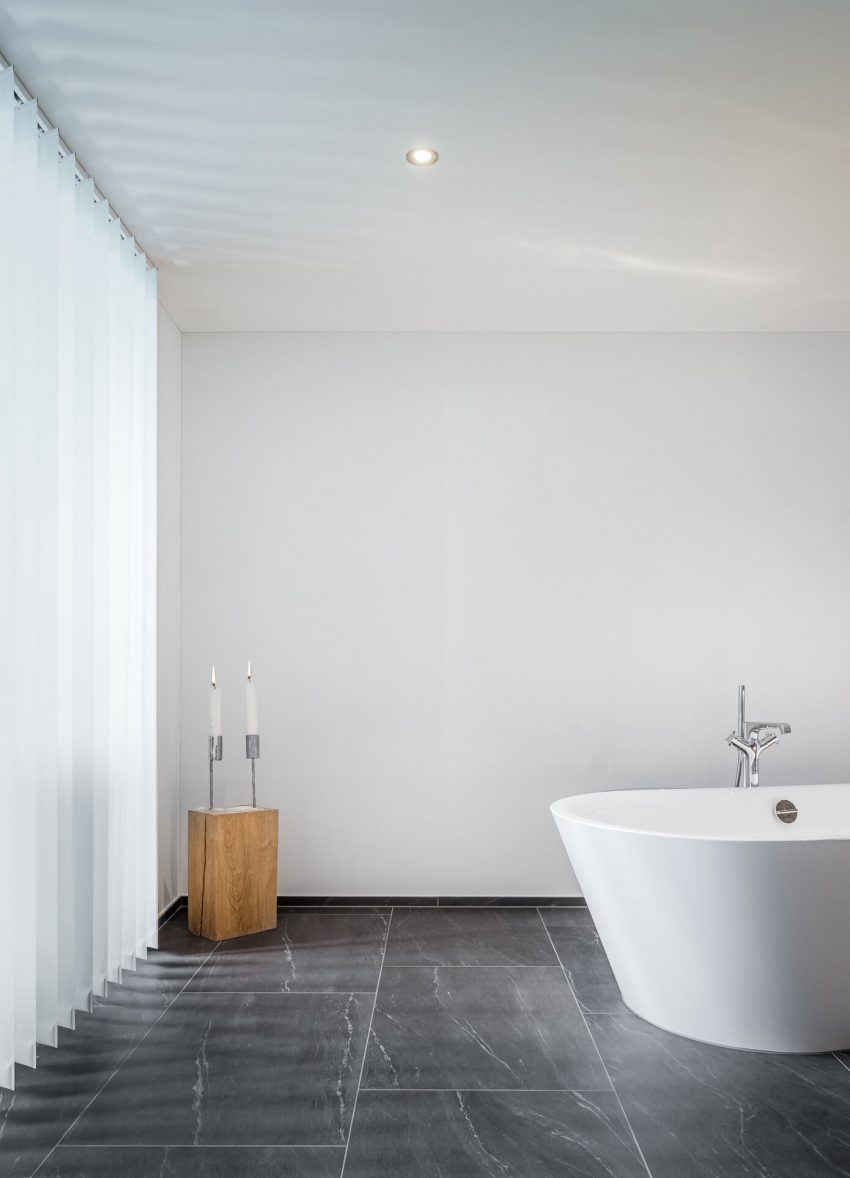
Read also: A Minimalist House with Clean Lines and Natural Light in Chamusca, Portugal
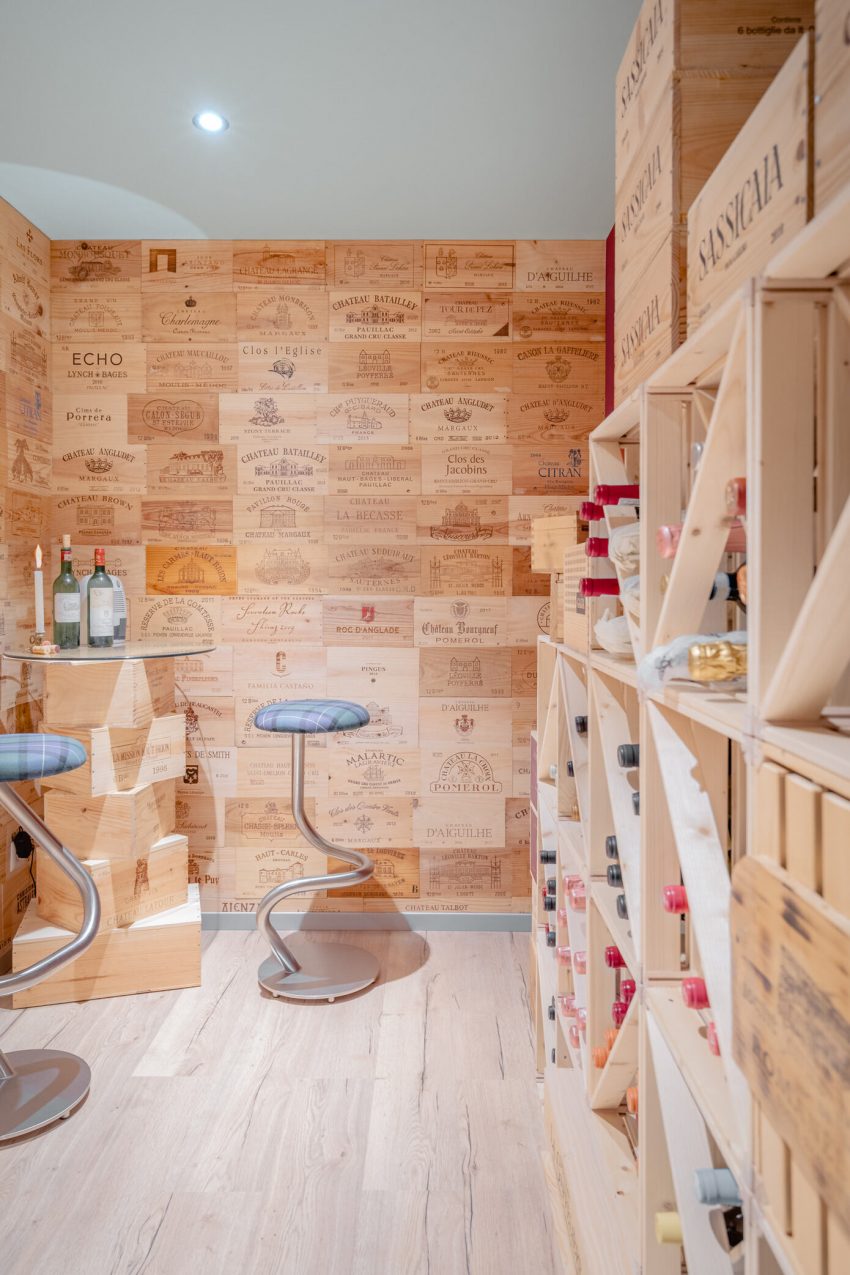
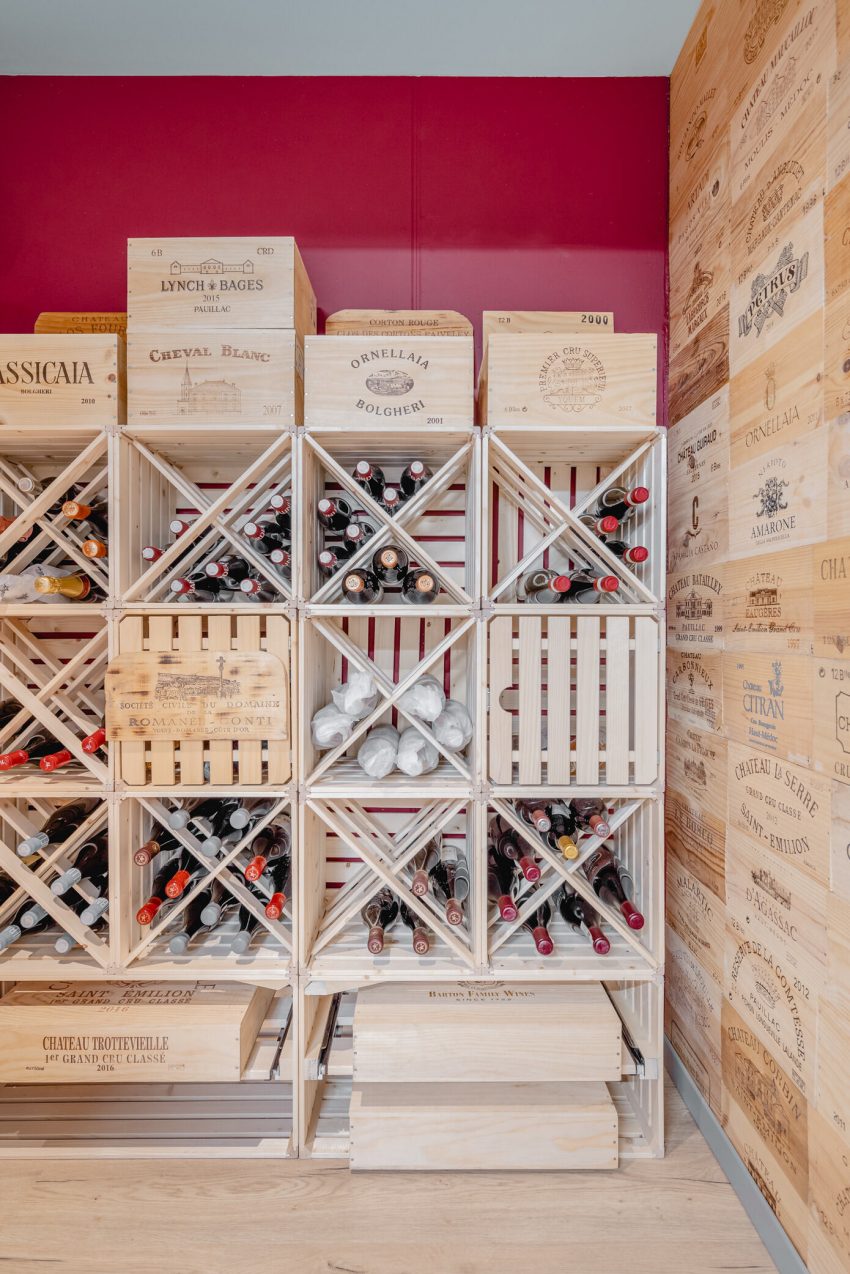
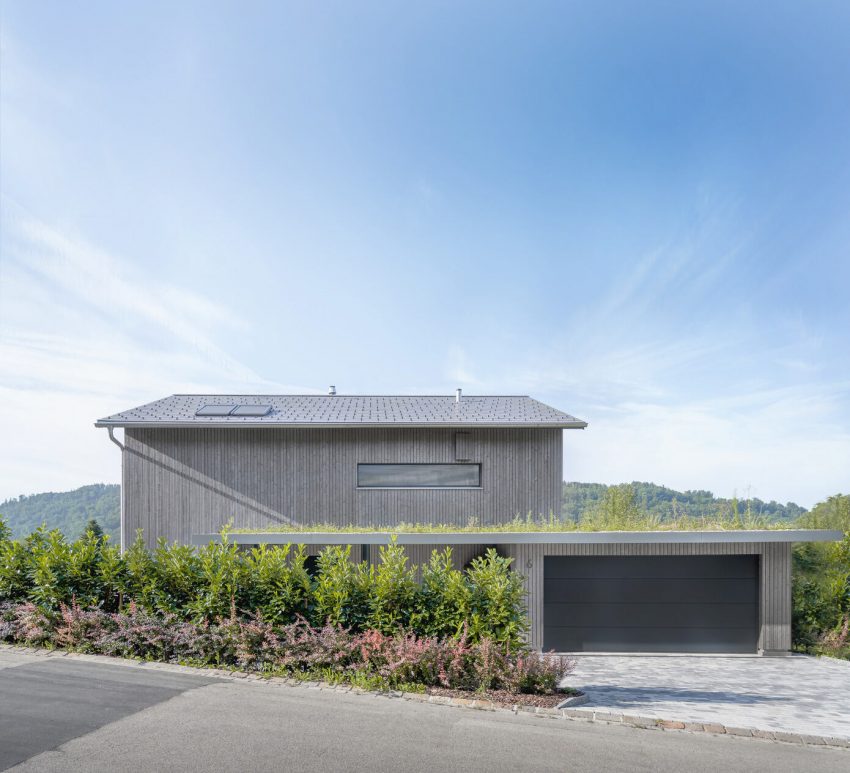
Next: A Stylish Contemporary Home with Wood Accents in Taipei City
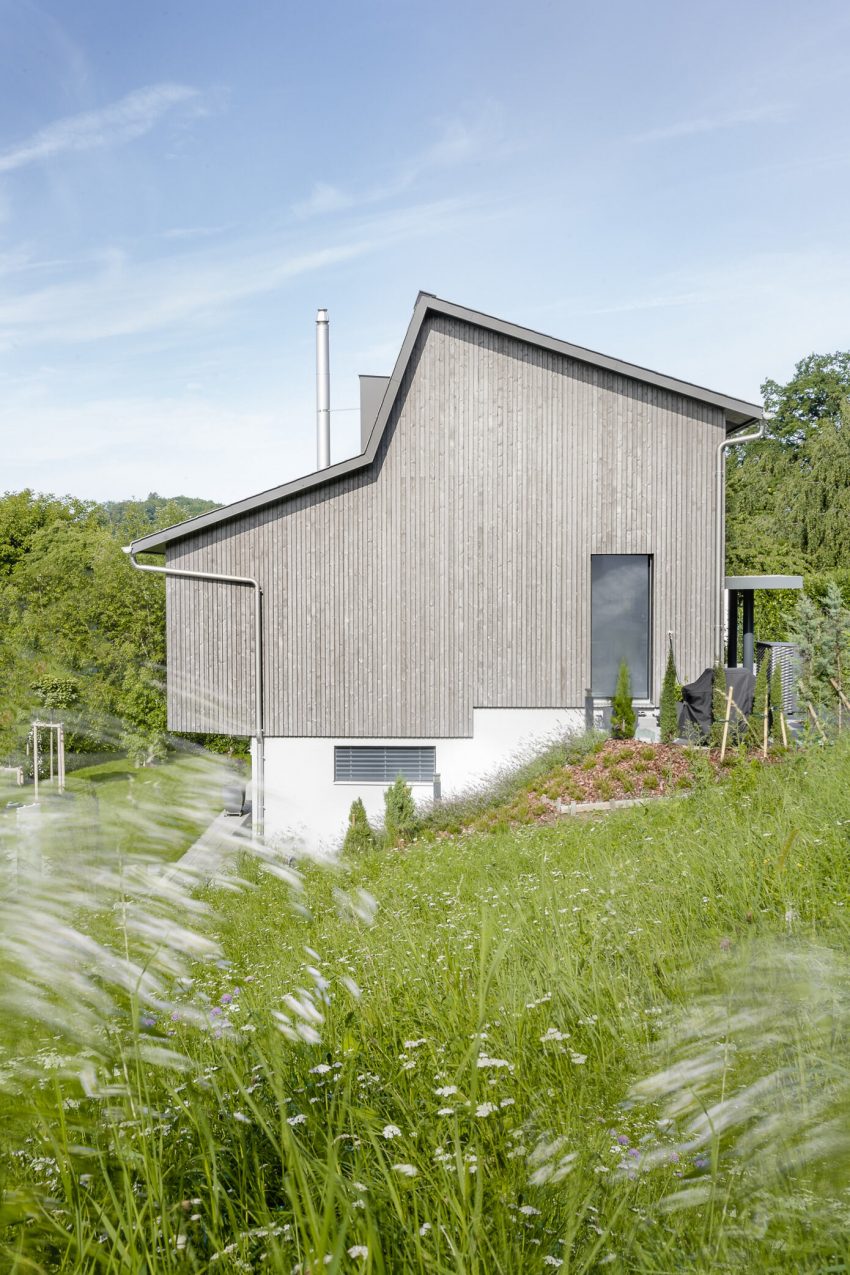
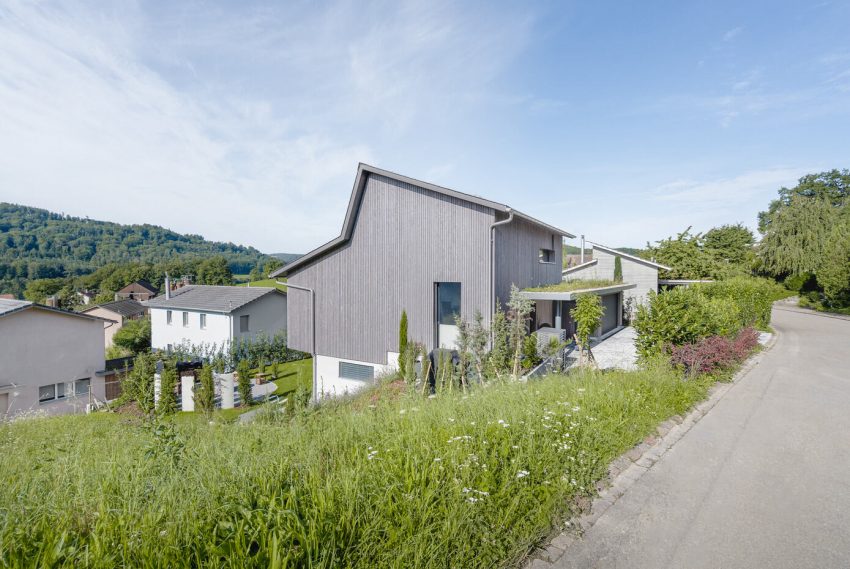
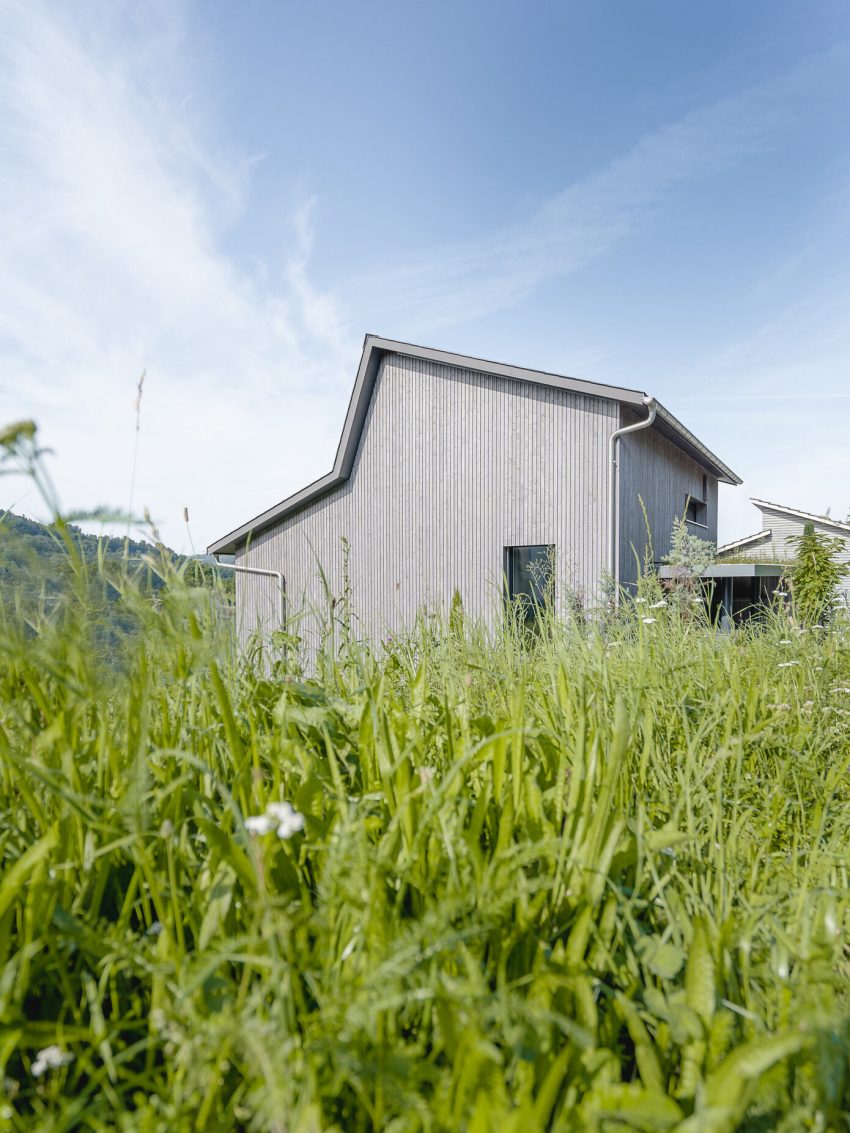
Check out: A Stylish Contemporary Home Full of Charm and Elegance in Théoule-sur-Mer, France
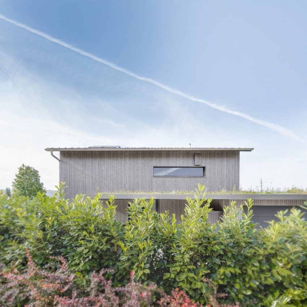

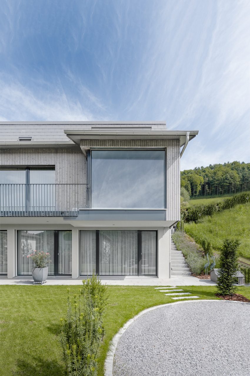
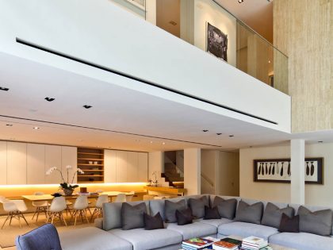
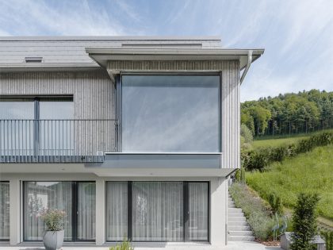
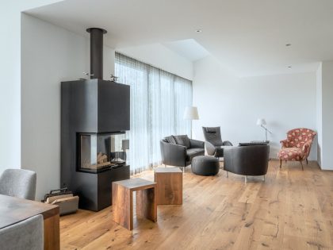
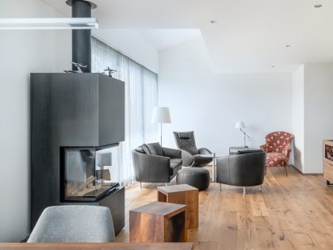
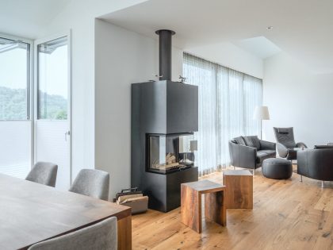
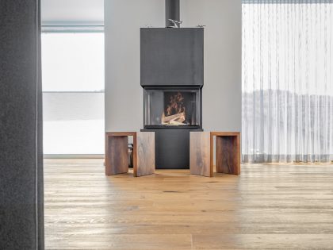
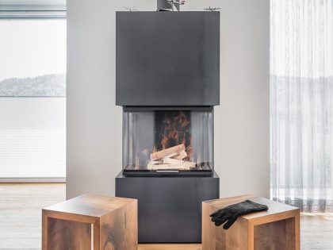
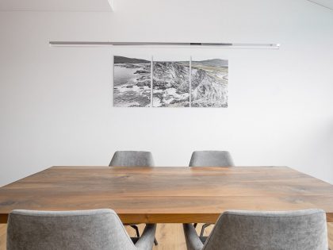
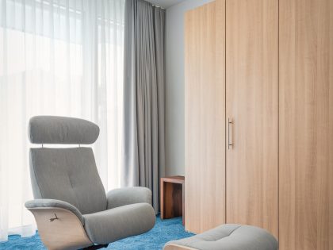
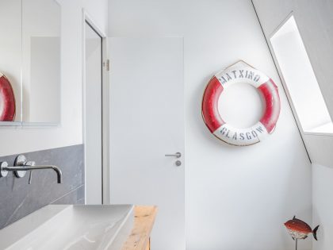
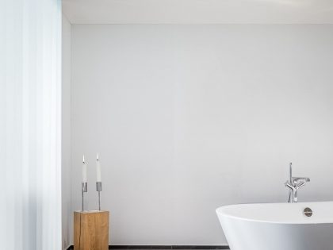
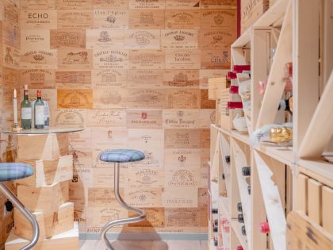
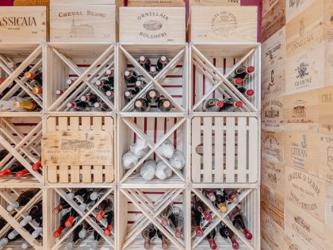
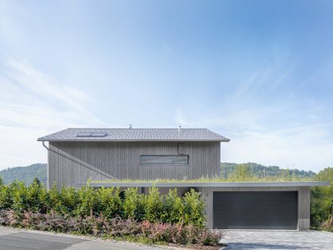
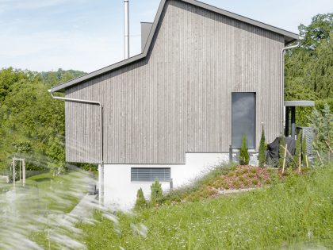
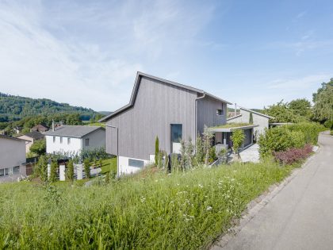
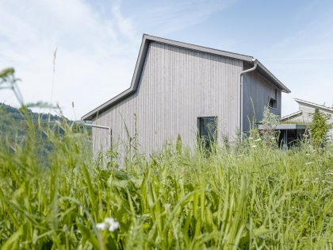
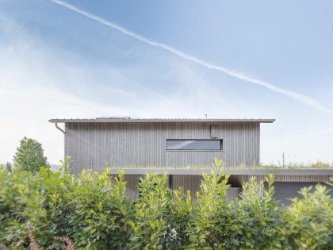
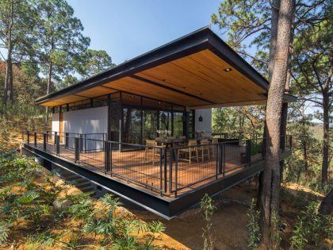
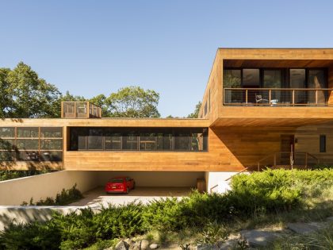
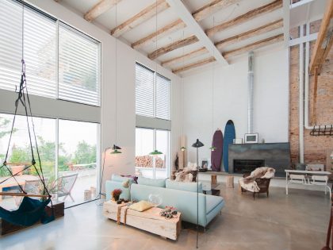
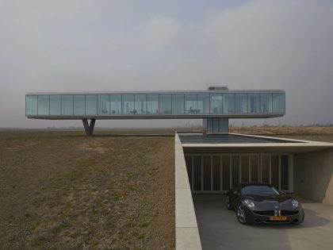
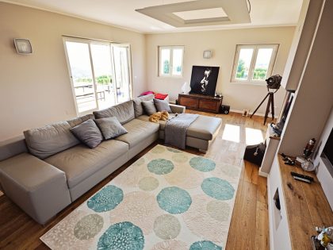
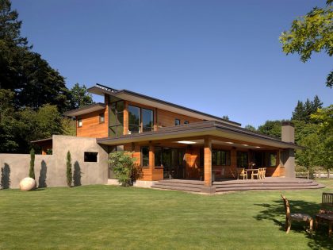
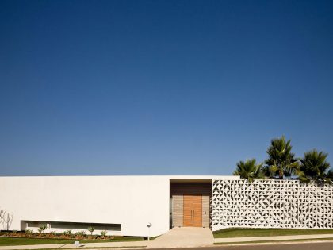
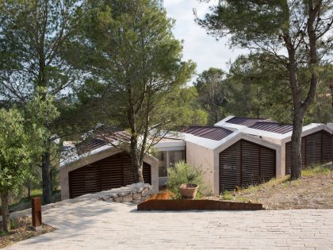
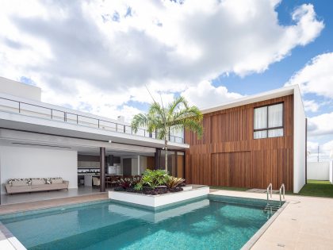
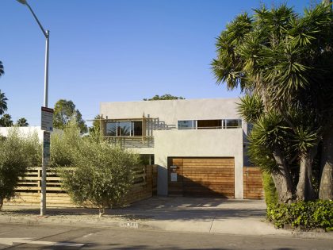
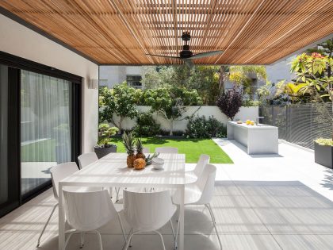
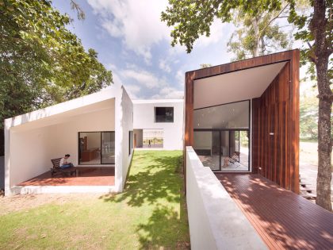
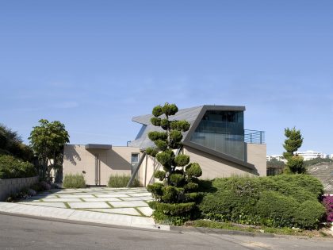
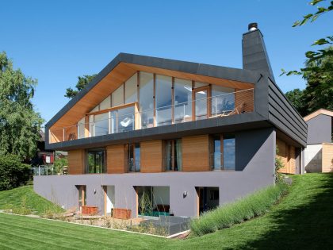
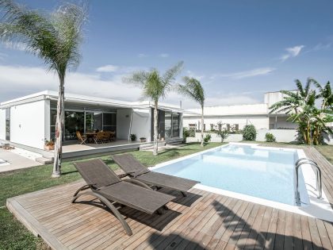
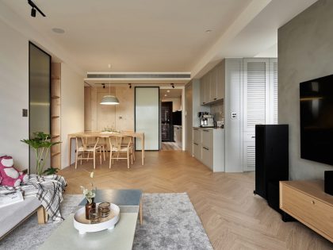
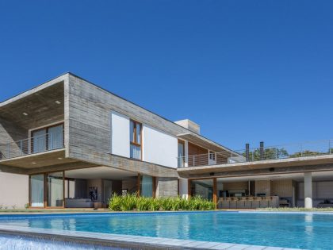
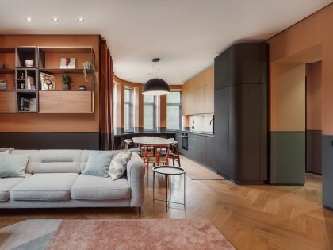
Join the discussion