B House by Tal Goldsmith Fish Design Studio
The house was planned for a couple holding senior positions, who decided to move their offices to their home so as to be with their young children throughout the day.The challenge was to plan a space where the parents would have constant control and eye contact with the children and, on the other hand, the possibility of separation and privacy when working.The solution provided is a system of glass and aluminum partitions that envelopes the nucleus and the heart of the house, and allows control over the movements between the floors and the spaces on the floor.The opening of each one of the partitions makes possible the passage between floors – stairs, the elevator and movement around the floor’s area -living room, kitchen and the work and utility rooms. When the partitions are closed – the public area is separated from the rest of the rooms and movement in the open space is made possible only to a limited area.
In the living room, above the fireplace, a library having various angles is located. The geometric library is made of aluminum, weighs approximately half a ton, and is fused as a single unit in order to refrain from complicated connections that were created as a result of the various angles. It was hoisted precisely into the constructive framework that holds the heavy weight. The scale of monochromatic colors that was chosen for the house were seasoned only with light touches of color, and the contents of the library in the living room is what creates the main splash of color in the space.
The bedrooms are located on the second floor. The parents’ suite is divided into two areas, where a chest of drawers that also serves as the back of the bed separates between the sleeping area and the closet area.The master wash room is located at the end of the corridor that is created between the bedroom closets and that is covered entirely by grey stone – floor, walls and a sink surface with two sinks also built from the same stone. The use of one kind of stone as surfaces, sinks and bench is intended to create a calm, monotonous and pleasant environment for the user.
Within the framework of a productive dialog with the clients, we created a restrained, modern space, free of excessive decorations.A pallet of materials and colors were chosen that was pleasant and harmonious for our clients.The materials and the textures that were chosen have contrasts that create a slight tension between the elegant and the industrial. Despite the broad range of materials, there exists a harmony that is obtained by the use of a limited number of hues and rich textures.
The possibility of sliding the dividers creates many scenarios of interesting compositions and different senses of space by the passage of light, air and movement with their opening and closing of the dividers.
Photos by: Tal Goldsmith Fish Design Studio & Amit Geron
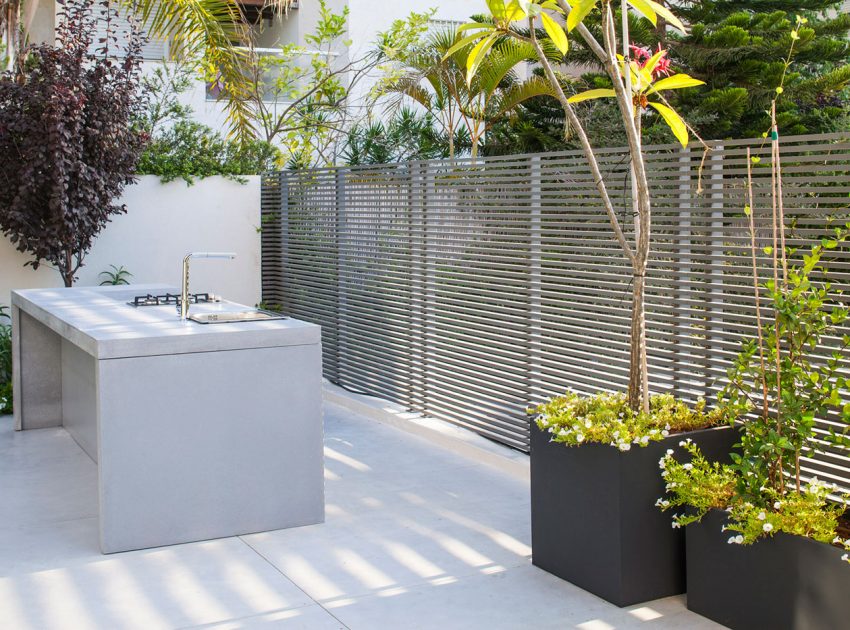
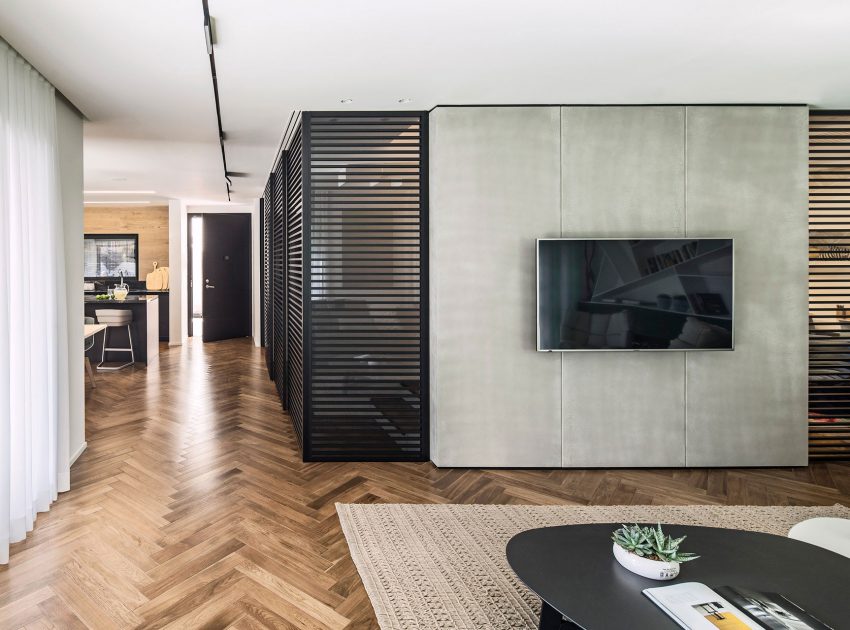
View more: A Breathtaking Contemporary Home Nestled on a Bluff Overlooking the Cousins River in Maine
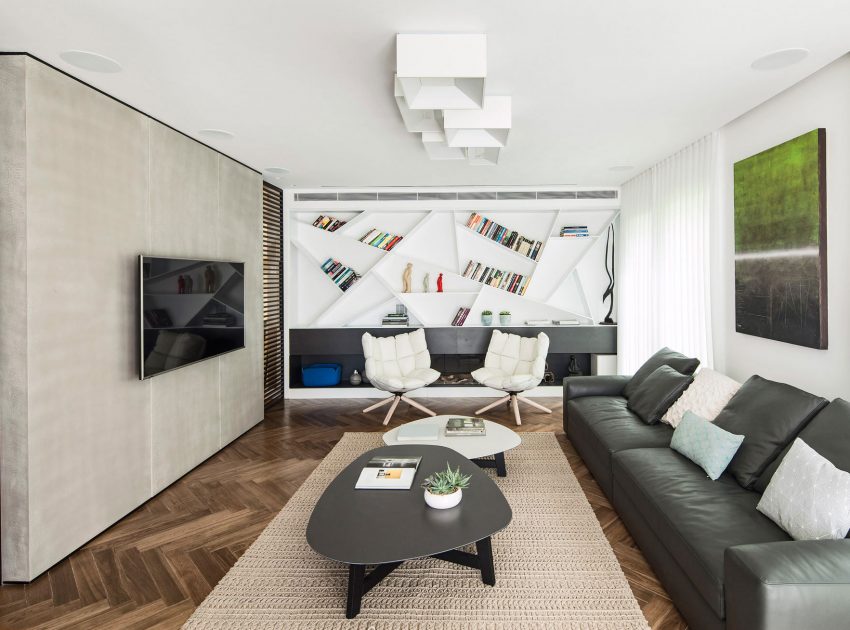
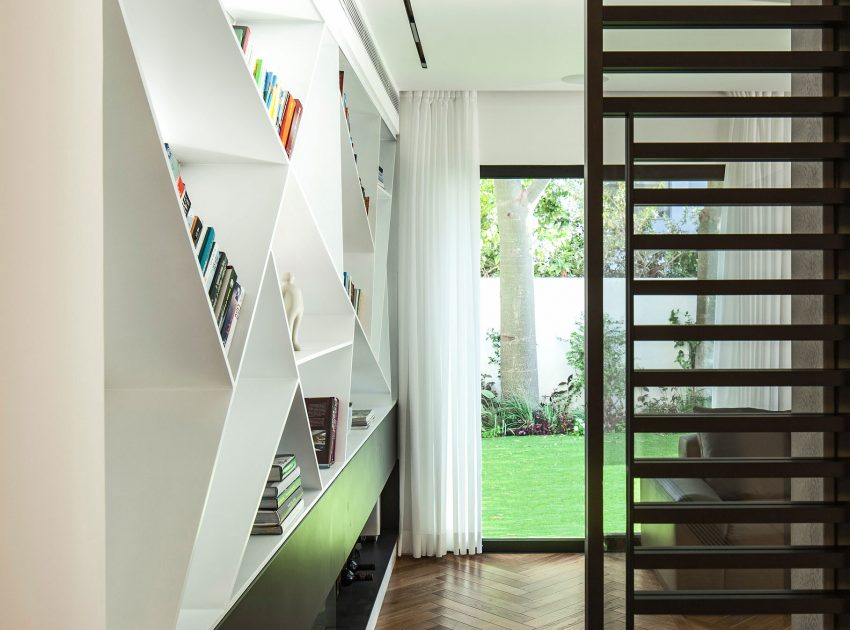
Related: A Stunning Concrete House for a Family of Three Persons on the Lake Maggiore
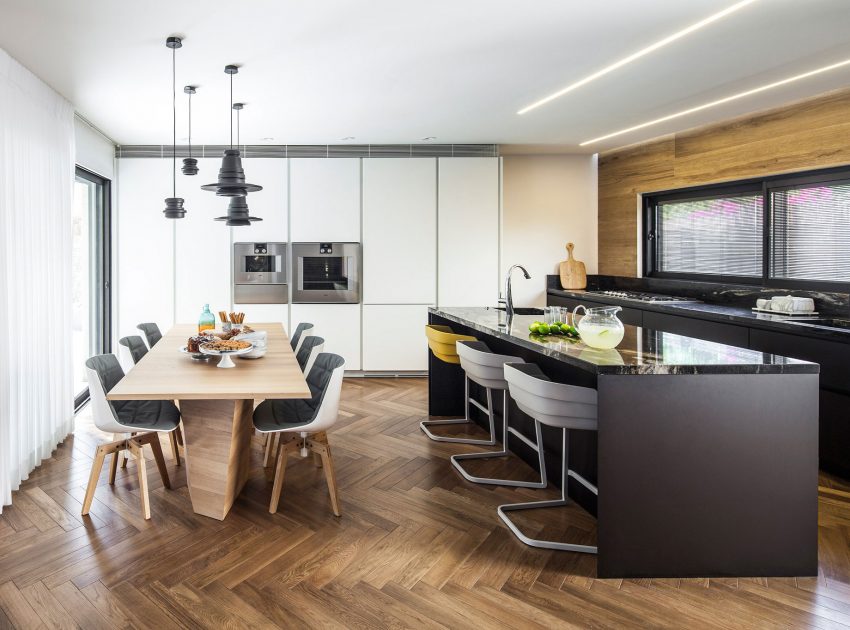

Here: A Contemporary Home Enfolded by Steel, Concrete and Wood Elements in Tunuyán
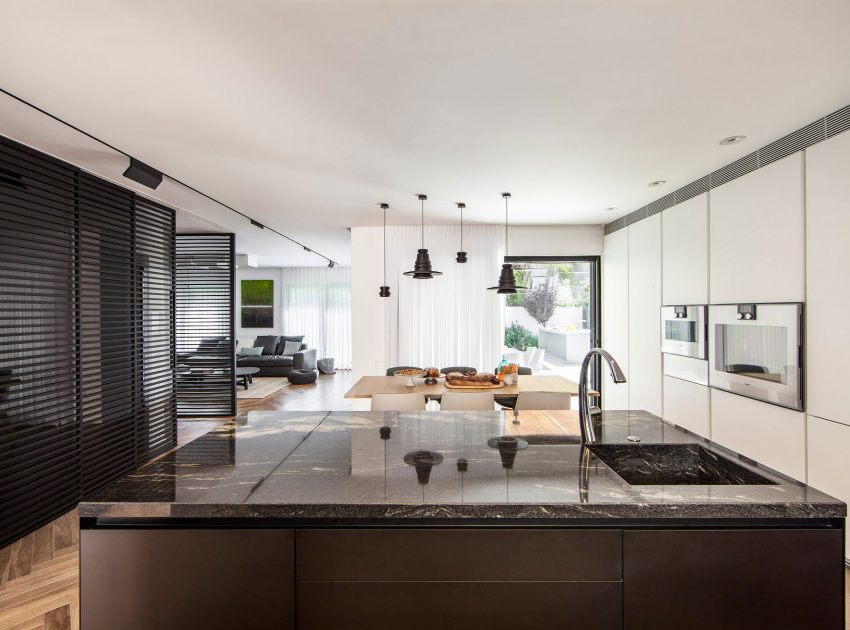
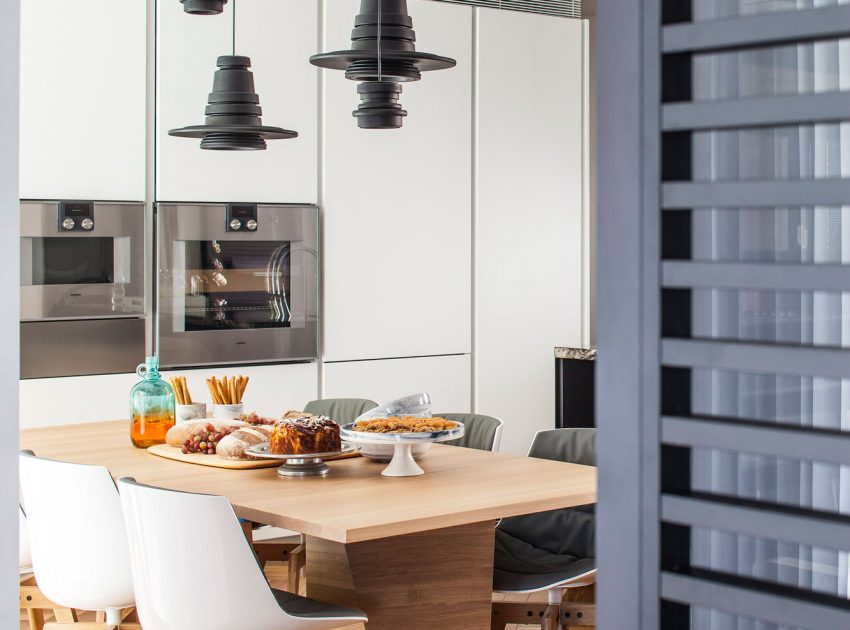

Read also: A Beautiful and Spacious House with Stunning Interiors in Southampton
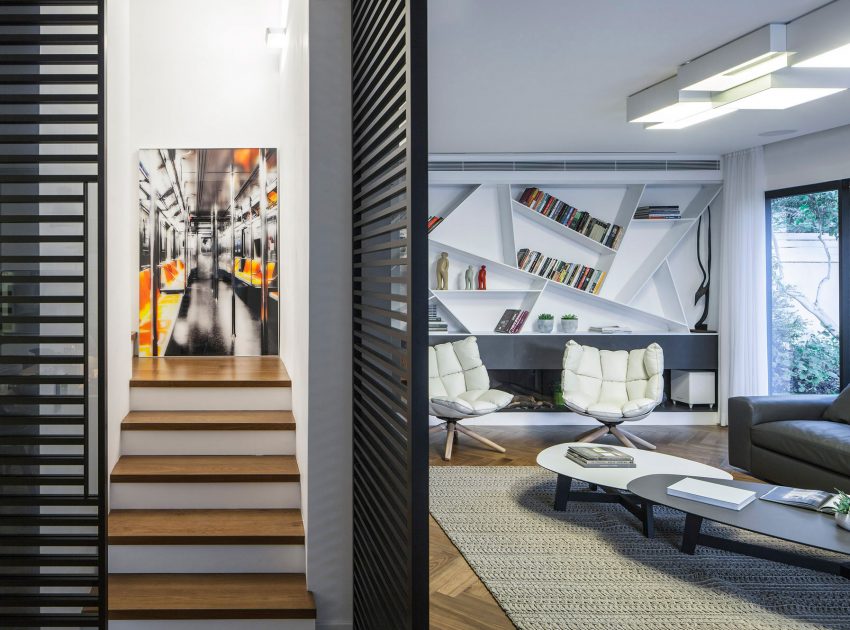
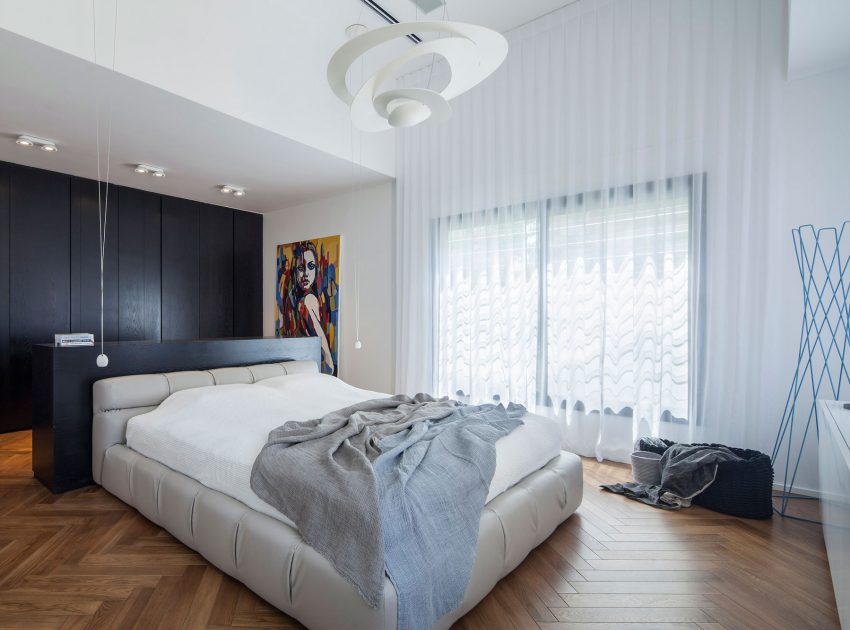
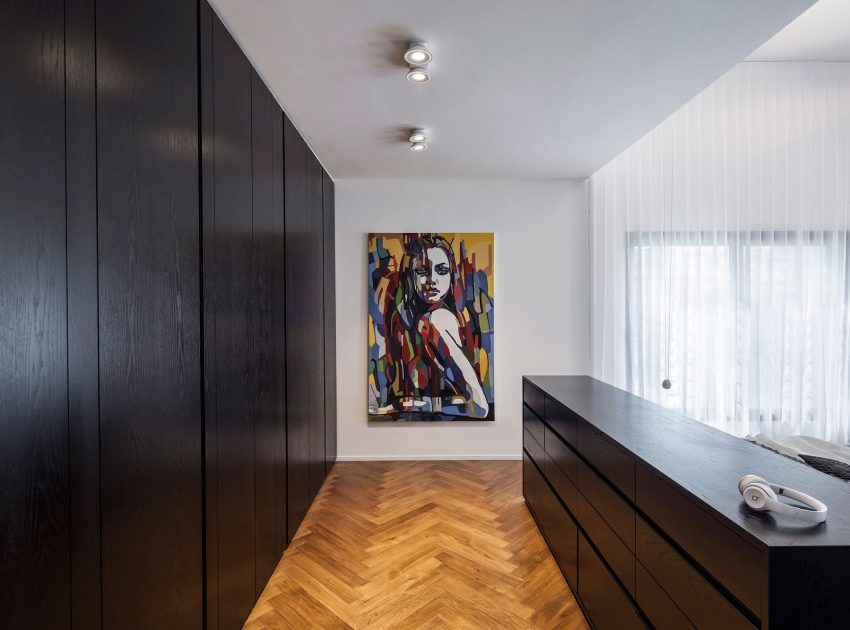
Next: A Bright and Sleek Contemporary Home with Bold Interior Accents in London
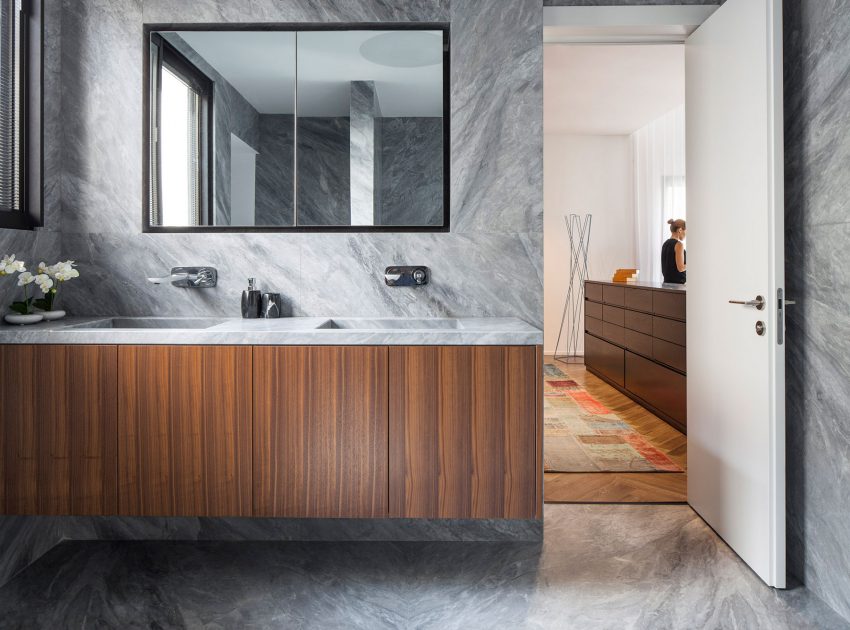
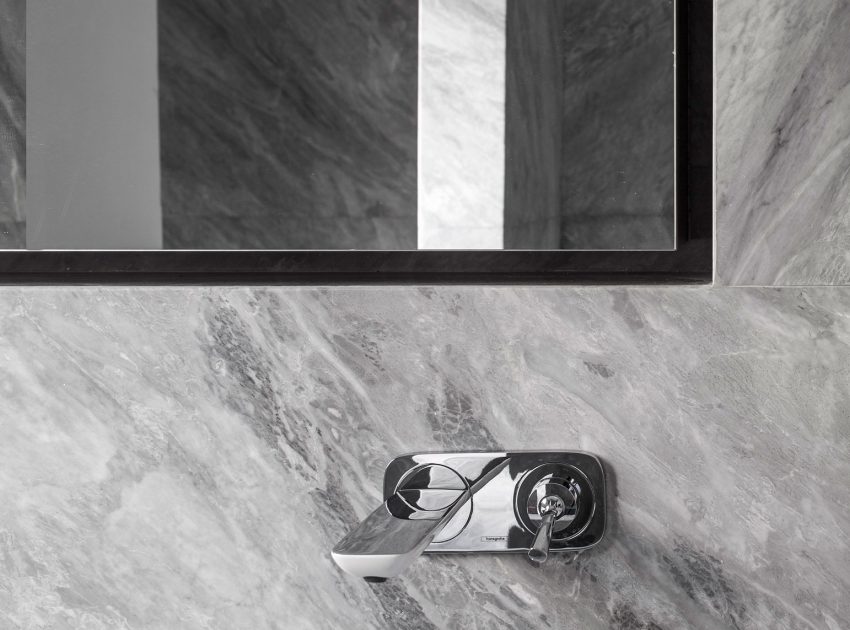
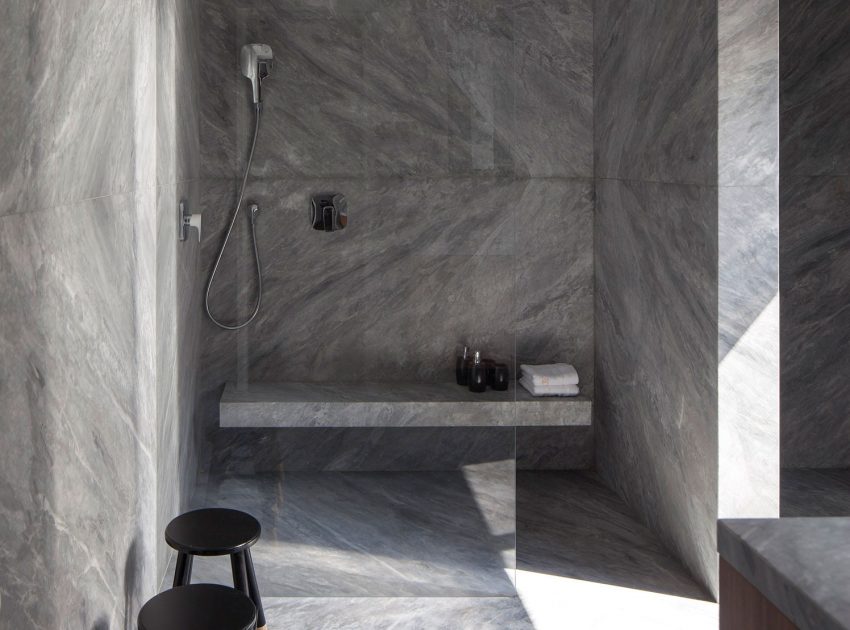
Check out: A Contemporary Family Home Greeted by a Double Height Entryway in Omaha, New Zealand
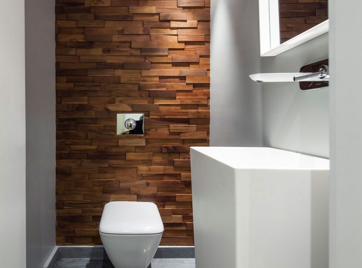
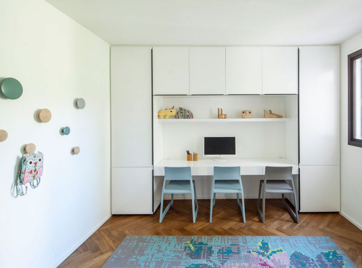
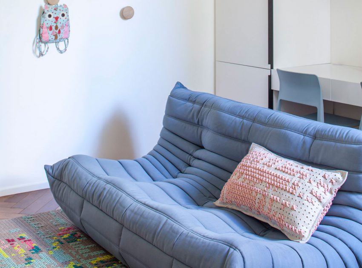


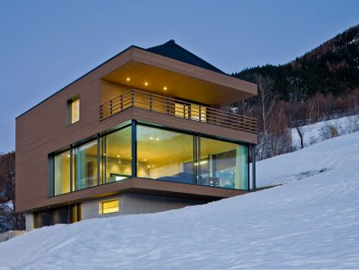
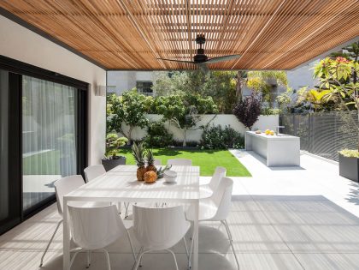
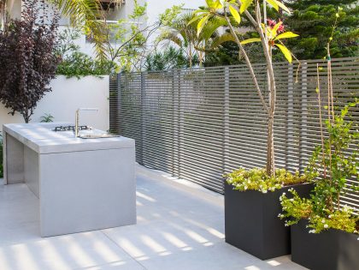
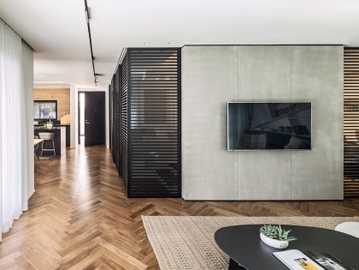
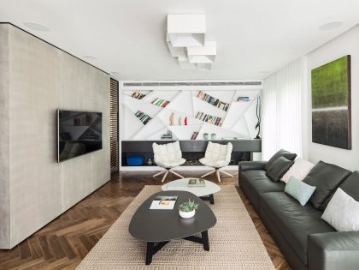
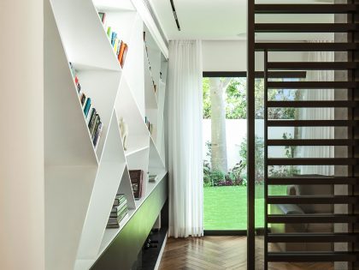
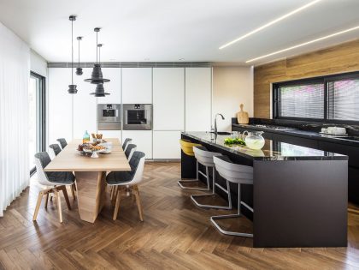
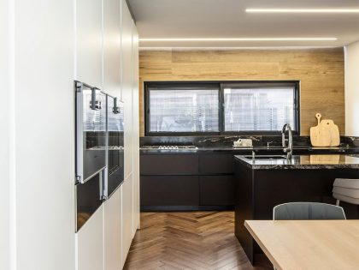
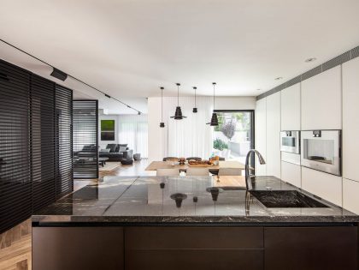
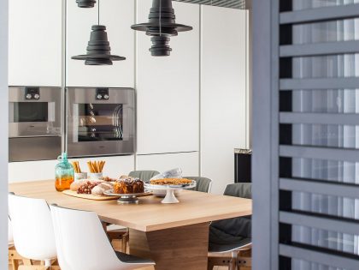
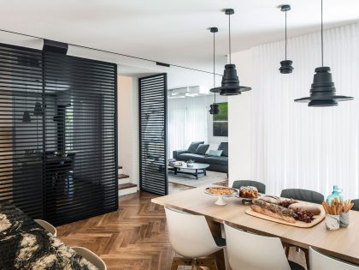
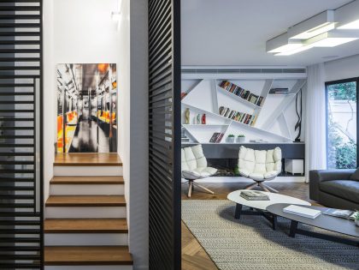
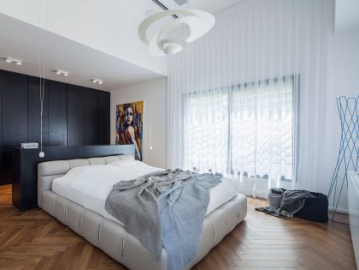
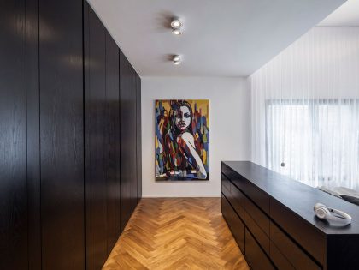
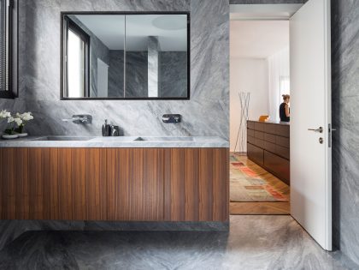
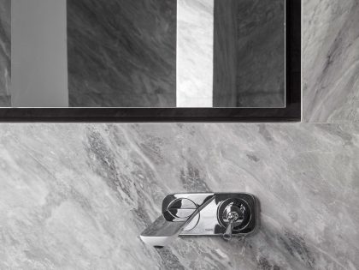
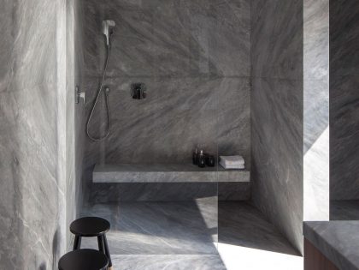
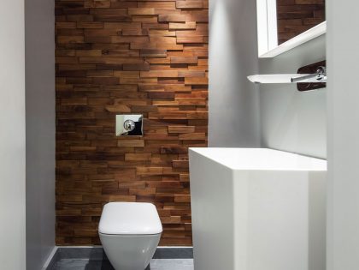
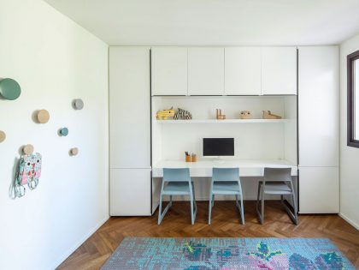
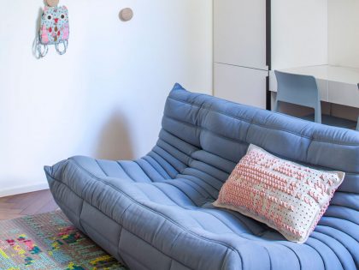
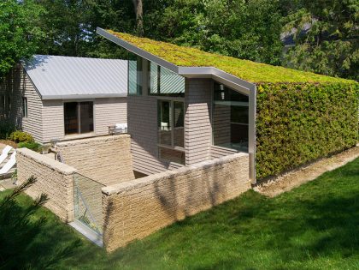
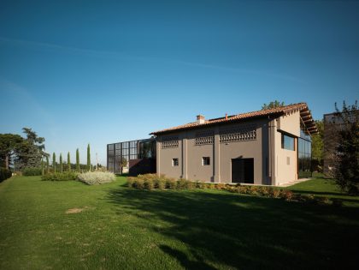
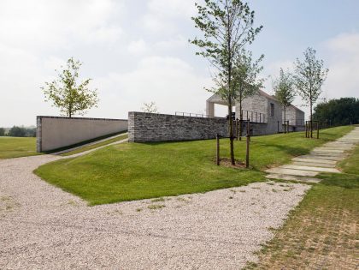
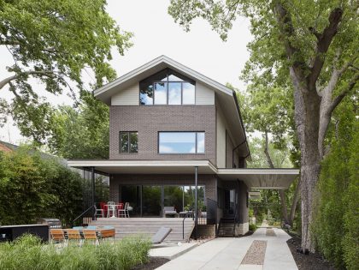
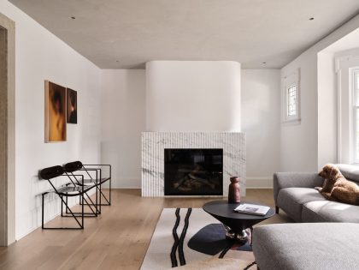
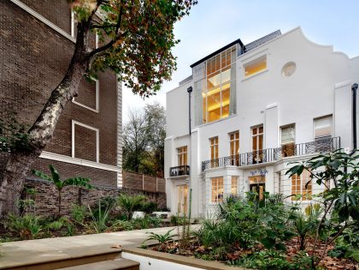
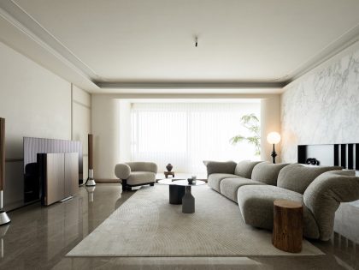
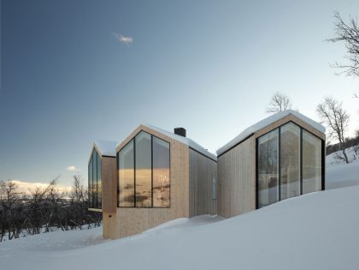
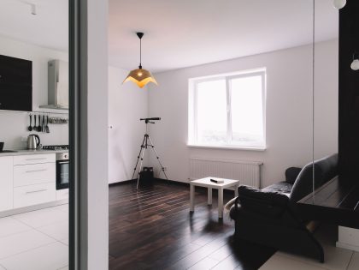
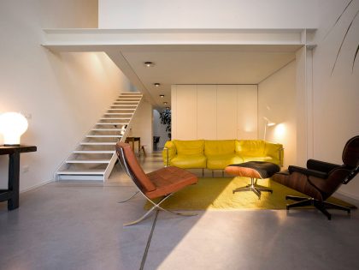
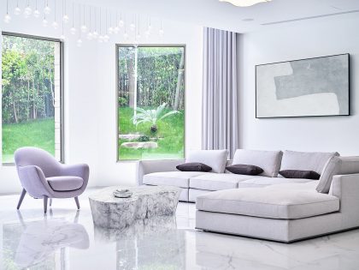
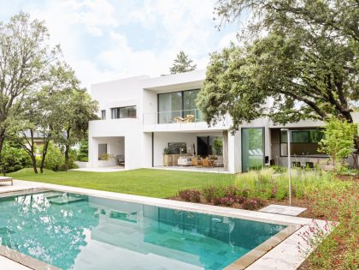
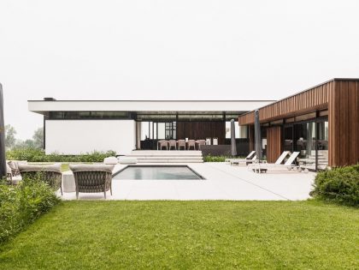
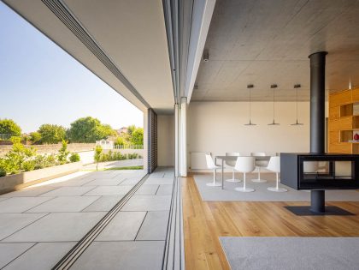
Join the discussion