Barn House by Ines Brandao
Recovering a building with 50 years – half housing, half barn.
The aim is to maintain existing memories from a space that, once, was the stage to such varied experiences – rural stories mixed with stories of young people from a controversial time.
In the presence of such a special place, as the barn, is chosen to protect it and elect it as the protagonist of the new home of a young growing family.
A single new element is inserted in this space, almost like a furniture piece, that idea is accentuated by its own materiality – painted OSB. With a very small budget (the other goal), it is essential to create a compact element, bringing together all the new functions – kitchen, toilets, storage and staircase.
This “furniture” is fundamental in the compartmentalization of the social area of the ground floor, dividing the space between entrance area, living room, dining area and kitchen. The top floor, which served in other times, for drying grain, is overlooking the social area and works as a retreat space and working area.
The House Design Project Information:
- Project Name: Barn House
- Location: Monte Real, Portugal
- Type: Contemporary House
- Designed by: Ines Brandao
- Project Year: 2014
Photos by: Ines Brandao & João Morgado
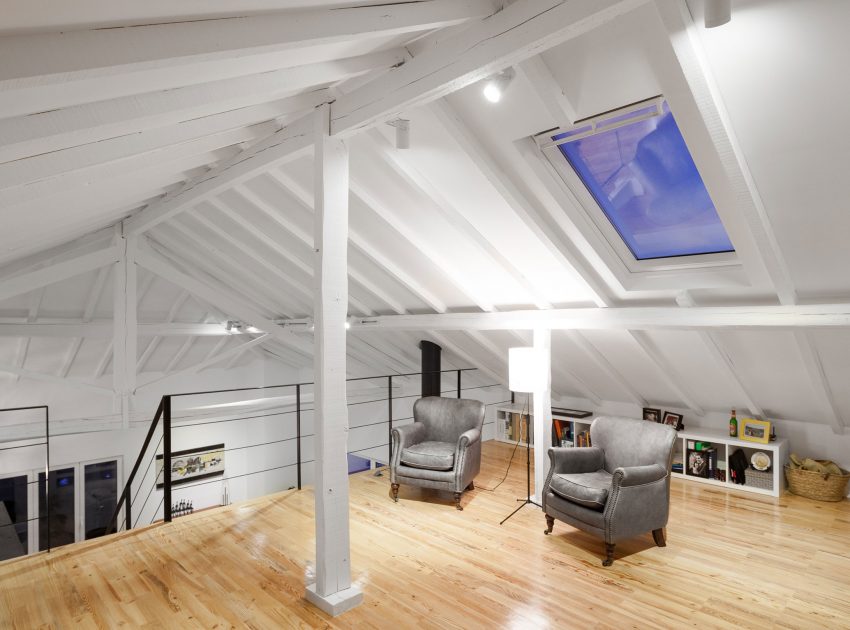
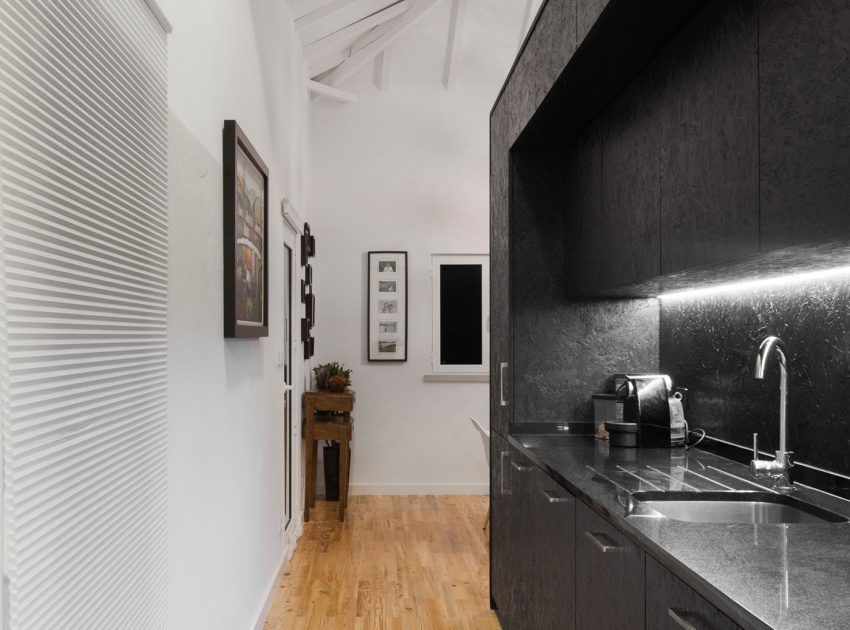
View more: A Spacious Modern Country House with Spectacular Views in Monterrey Bay
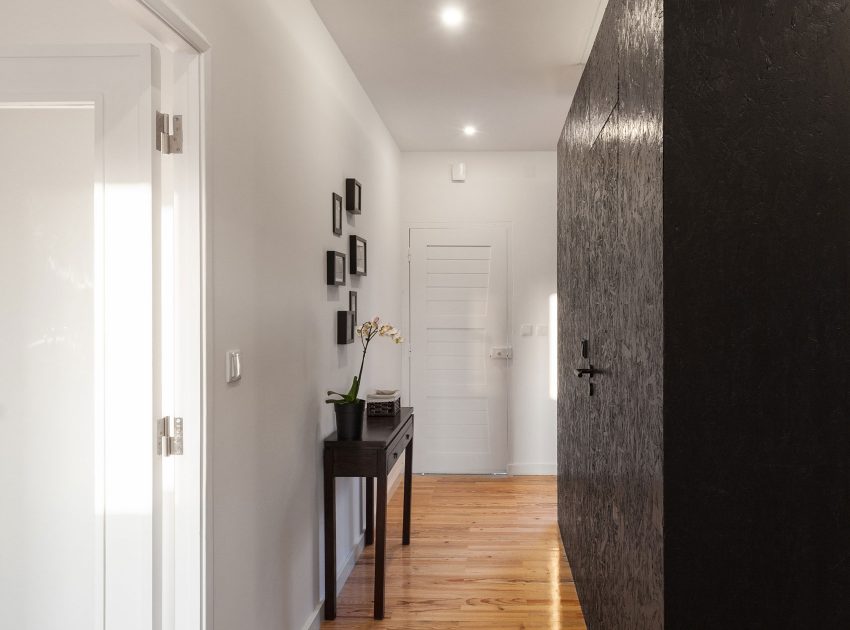
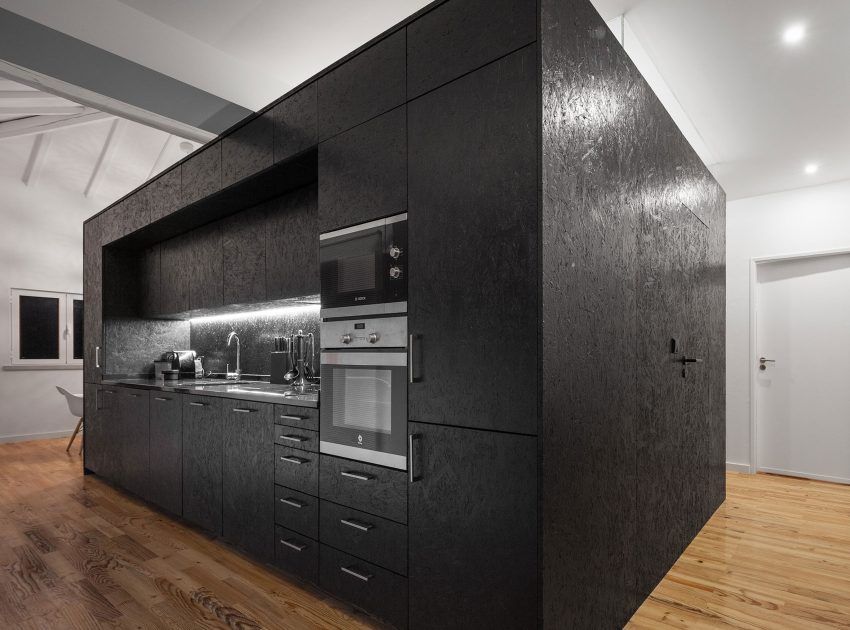
Related: A Bright Modern Home with Stunning Staircase and Open Plan in Moscow
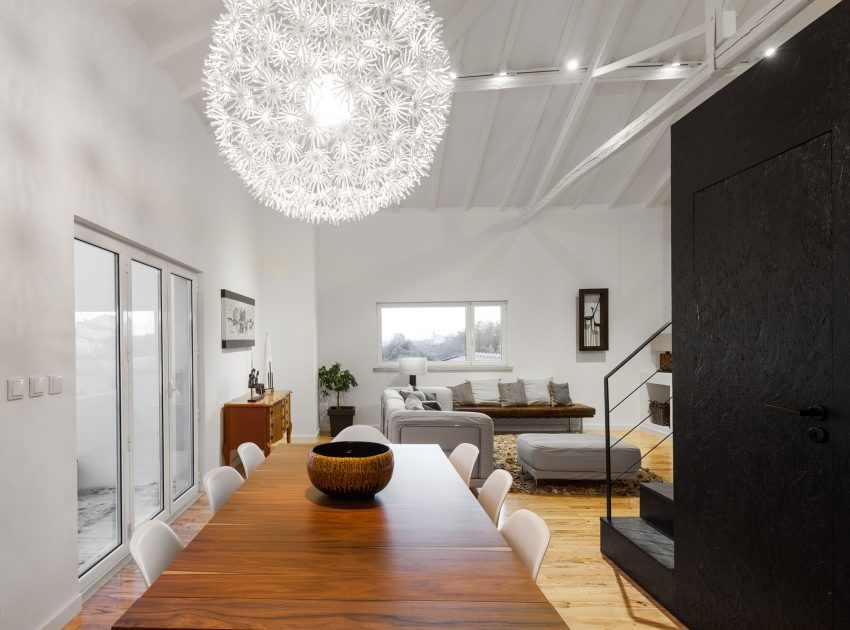
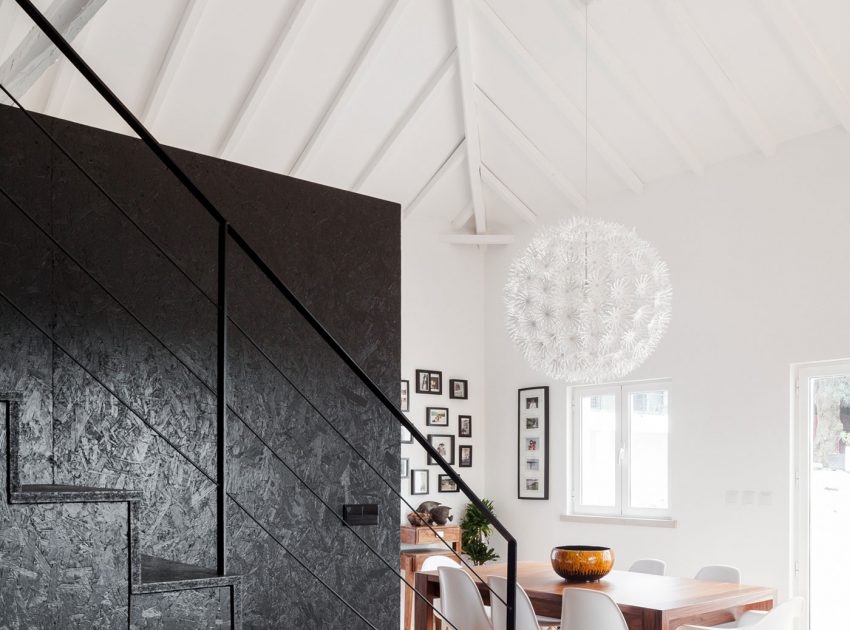
Here: Salt Architects Design a Spacious Contemporary Home in Cape Town, South Africa
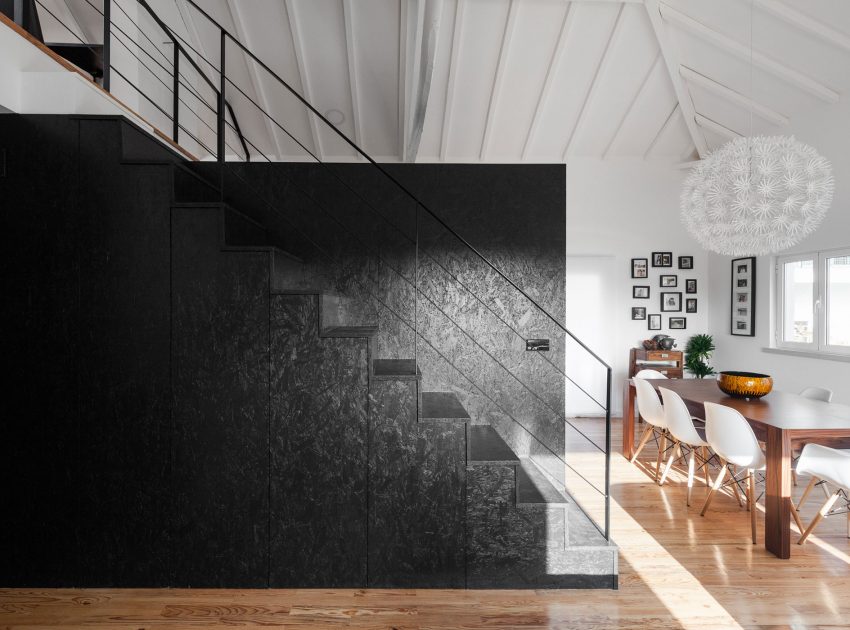
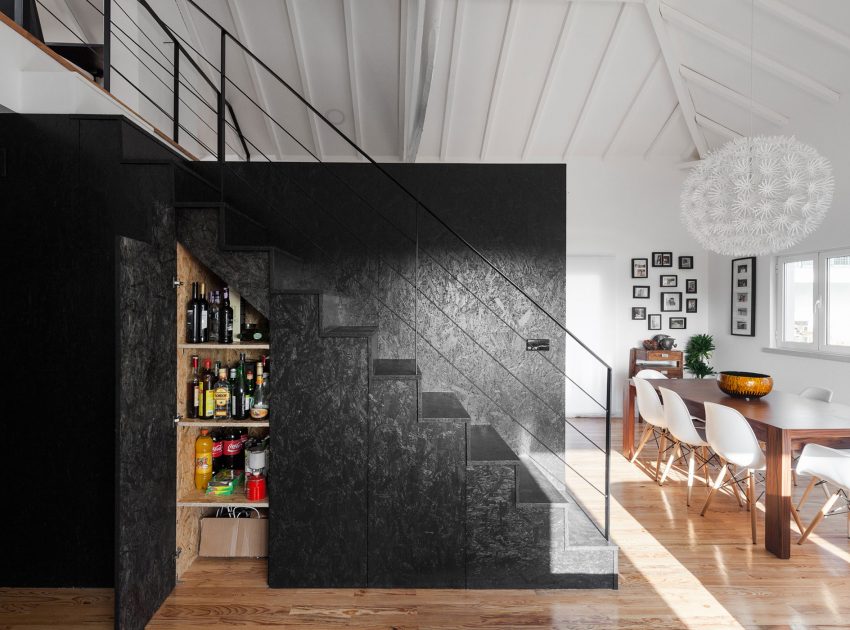
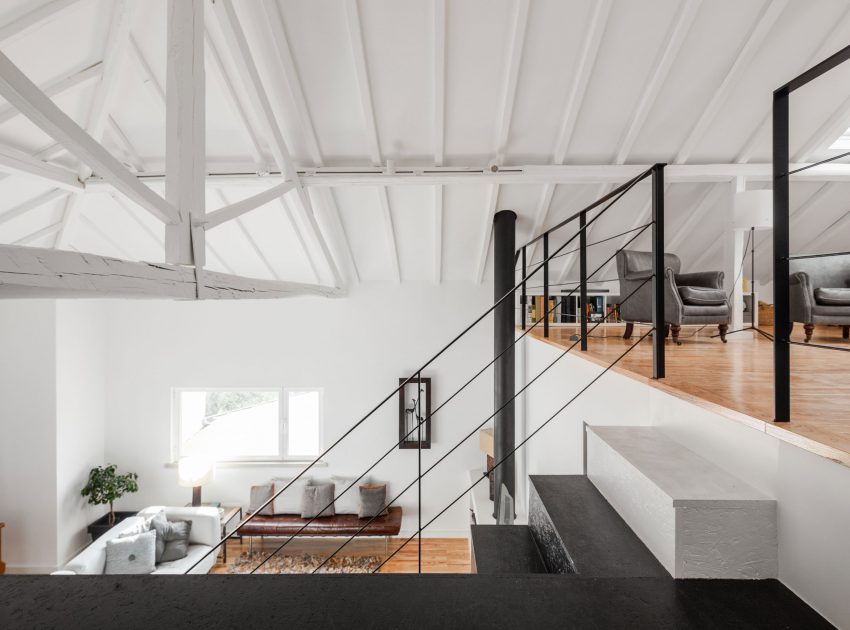
Read also: An Elegant and Beautiful House with Metal Walls and a Sloping Roof Terrace in Nantes
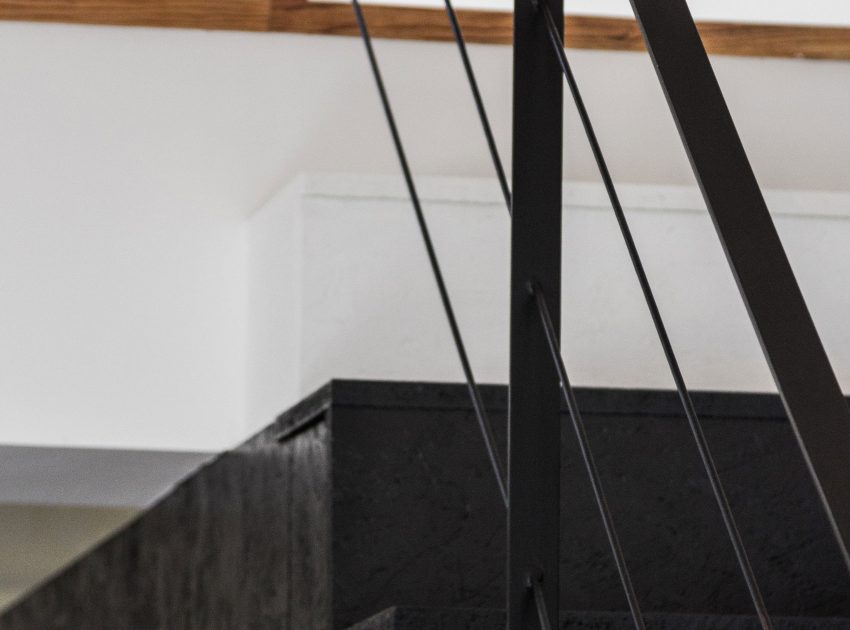
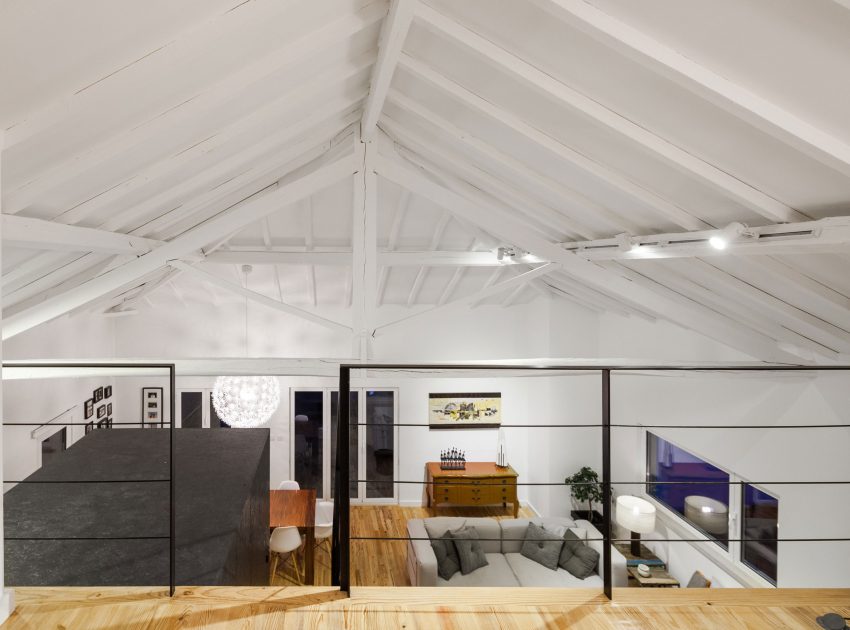
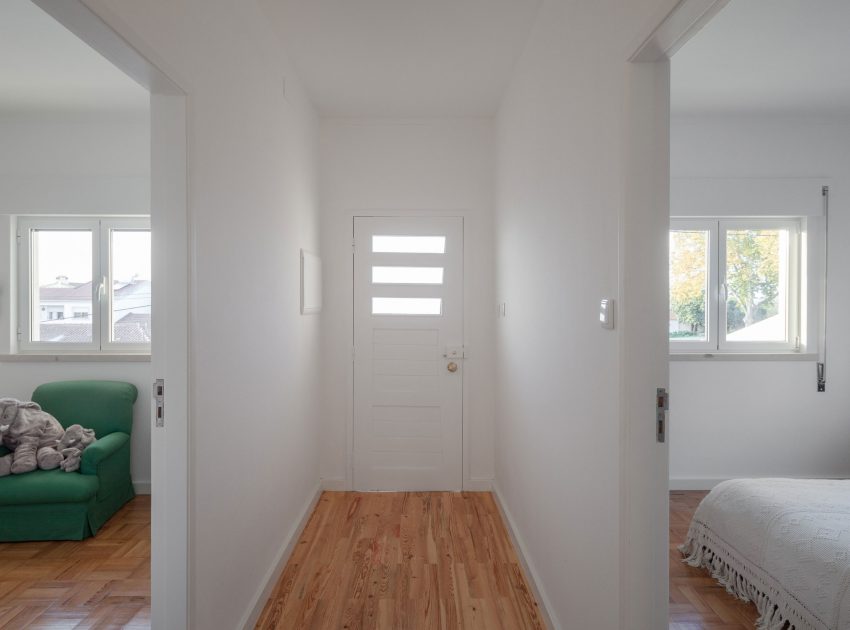
Next: A Bright and Spacious Modern Home for Car Lovers and Enthusiast in Shatin, Hong Kong
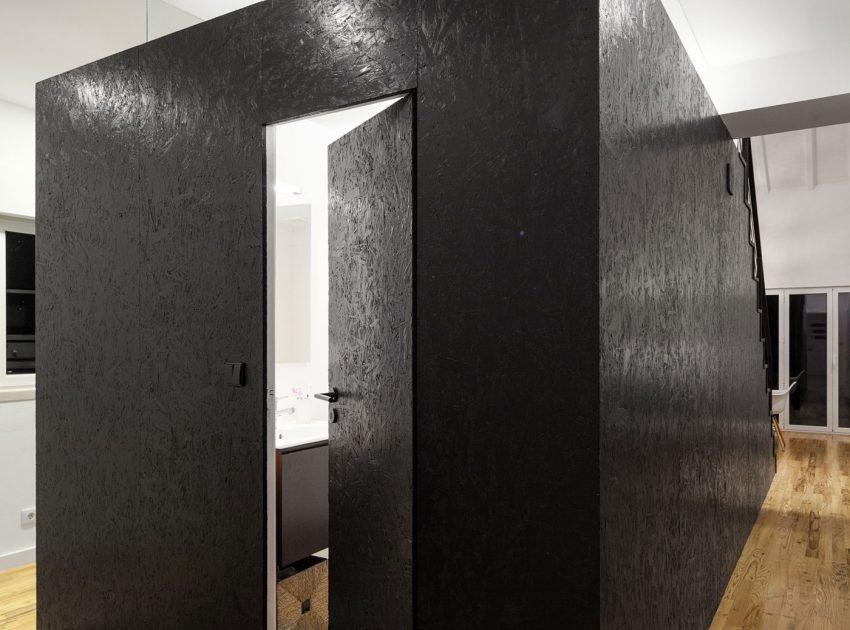
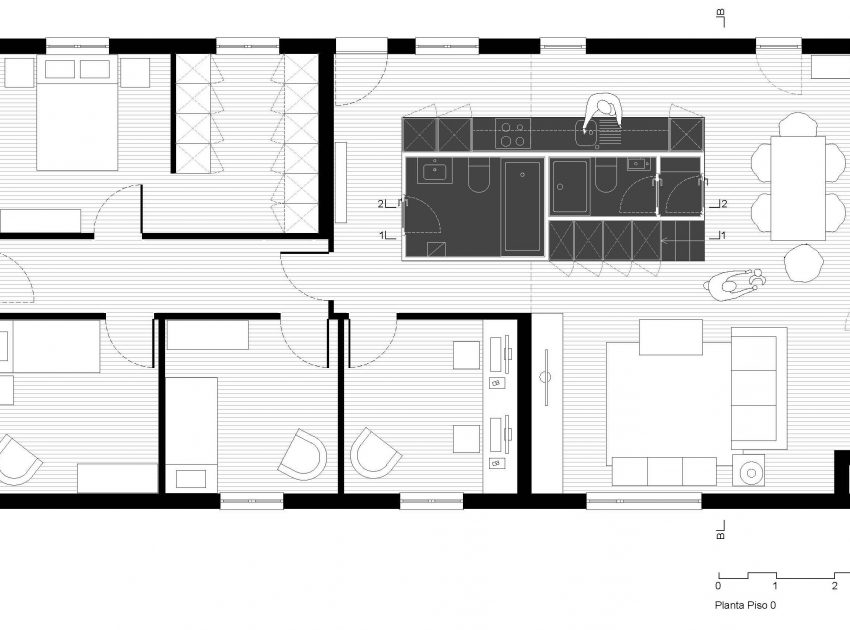
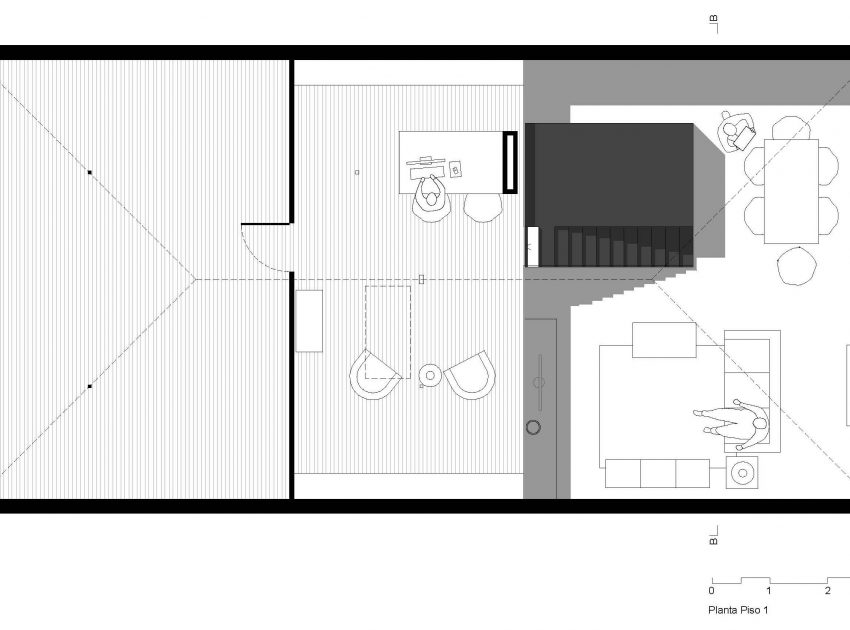
Check out: A Stunning House with a Perfect Mix of Traditional and Modern Touches in Jakarta, Indonesia
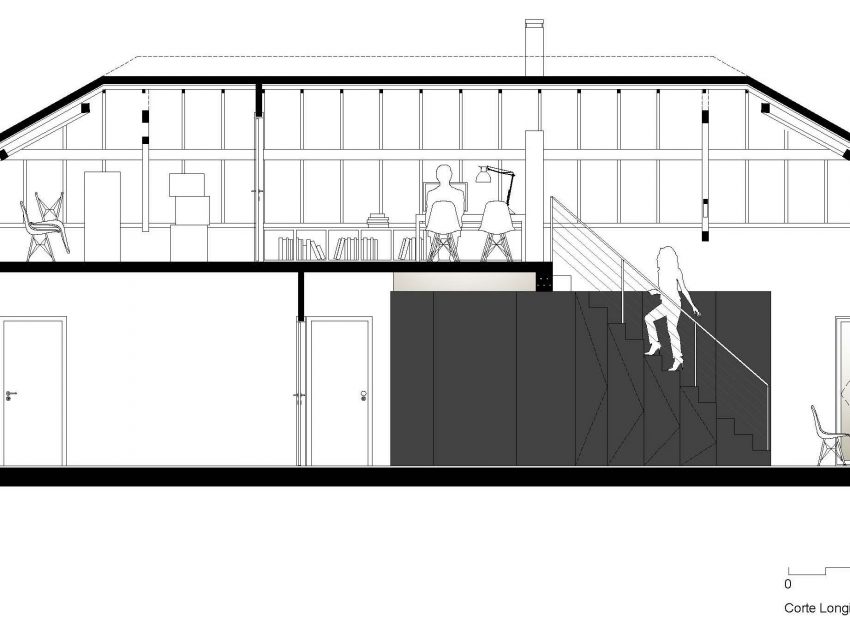

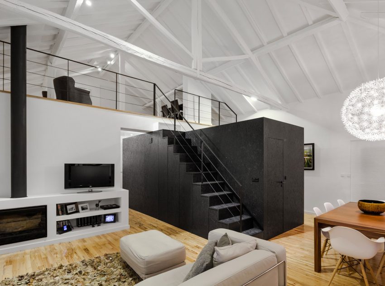
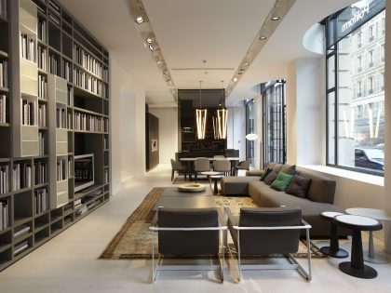
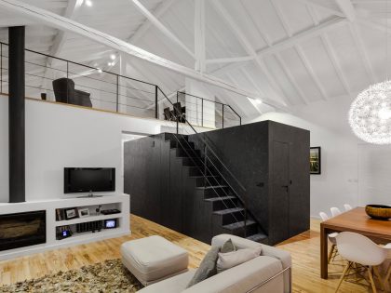
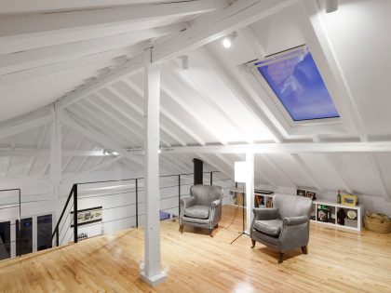
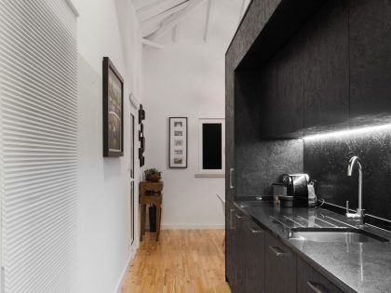
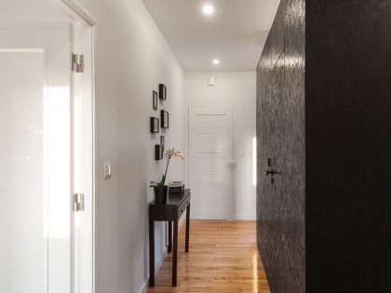
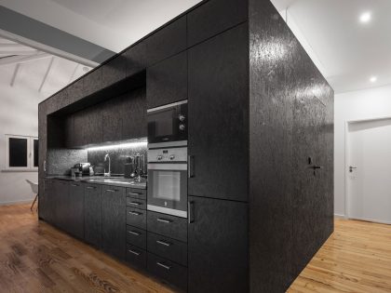
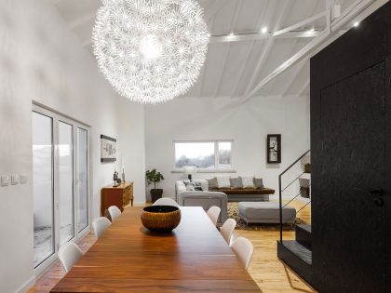
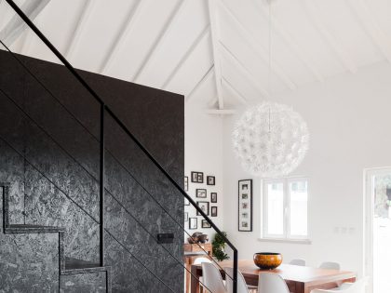
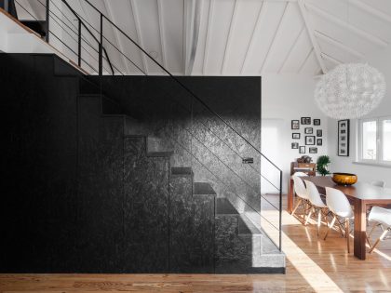
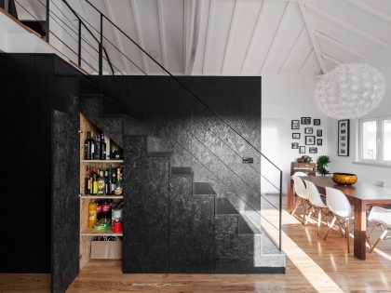
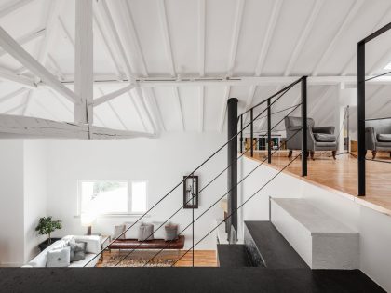
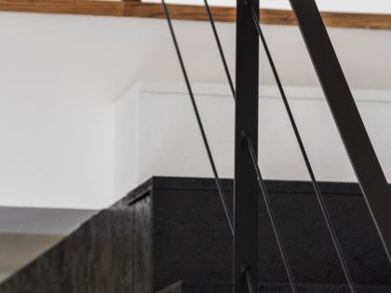
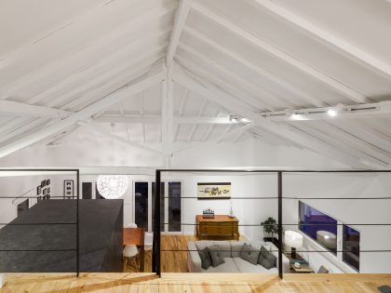
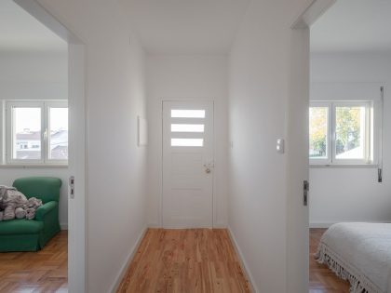
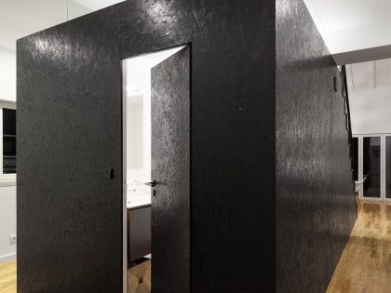
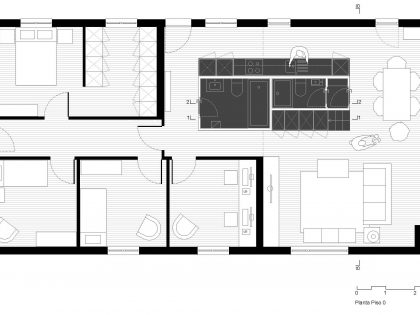
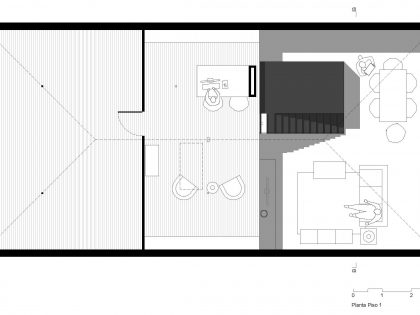
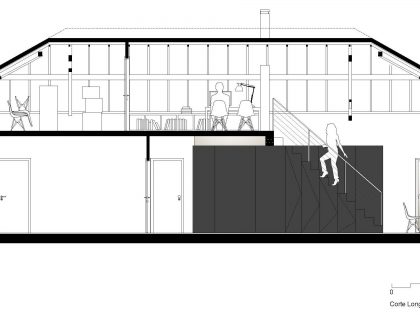
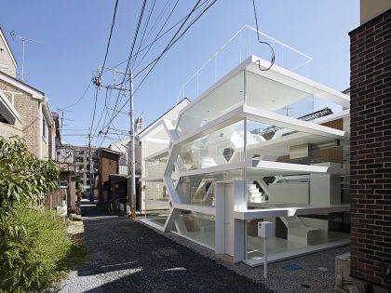
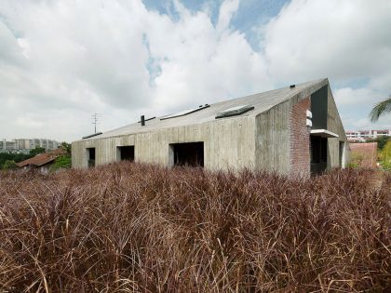
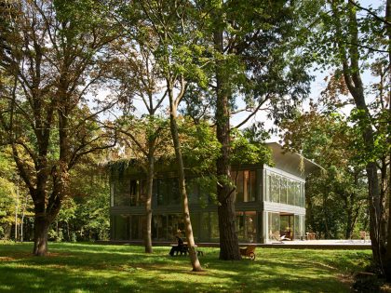
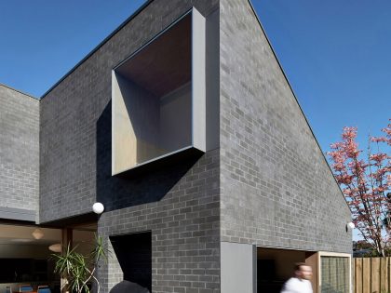
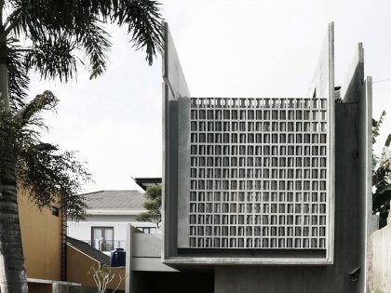
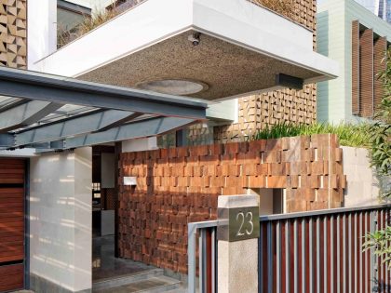
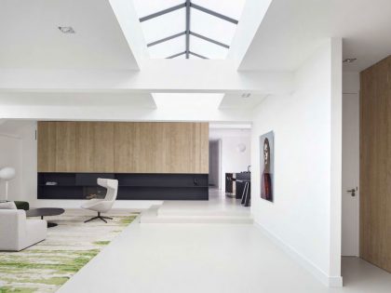
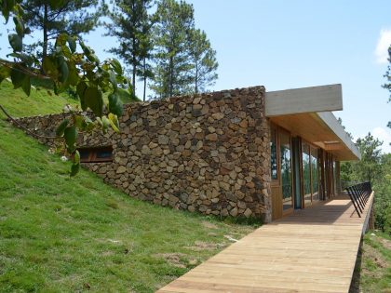
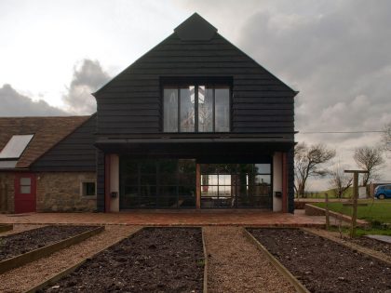
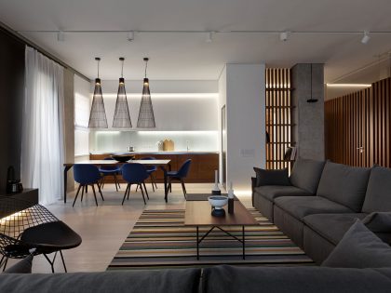
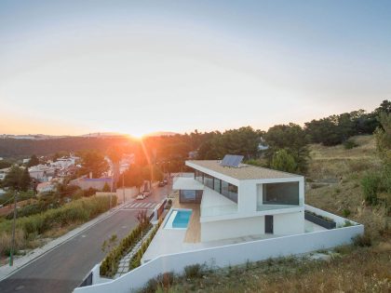
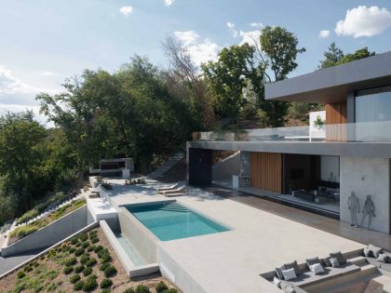
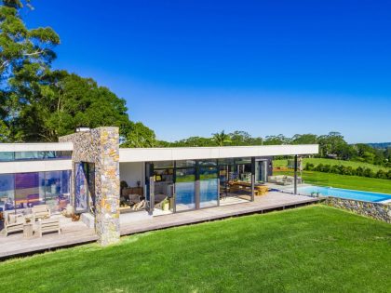
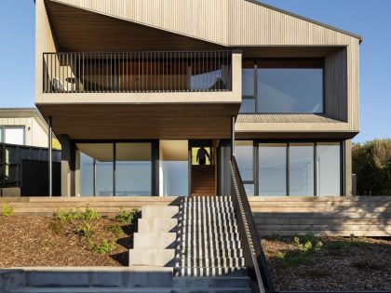
Join the discussion