Broadmoor Residence by David Coleman Architecture
Our design explores the notion of merging building and landscape. The original house, designed in 1956 by a prominent Seattle architect, is located in the private enclave of Broadmoor. It was conceived as a meandering, one-story structure on a pastoral, ½ acre site. The original plan was rather ambiguous, gesturing toward the landscape but never fully embracing it. A 1970’s remodel further eroded the integrity of the plan, resulting in a muddled house with little coherent spatial integrity.
Our goal was to clarify the plan, add on where needed to improve livability, merge interior and exterior space where possible, and elevate the feeling-tone of the building. To accomplish that we set in motion a series of interventions that had the effect of better defining access to the house, movement through the house, and the relationship between interior and exterior space. This resulted in a transformation of the whole, elevating the overall quality of the building and landscape, allowing the promise of the original structures and site to be fully realized.
Photos by: David Coleman Architecture & Steve Keating
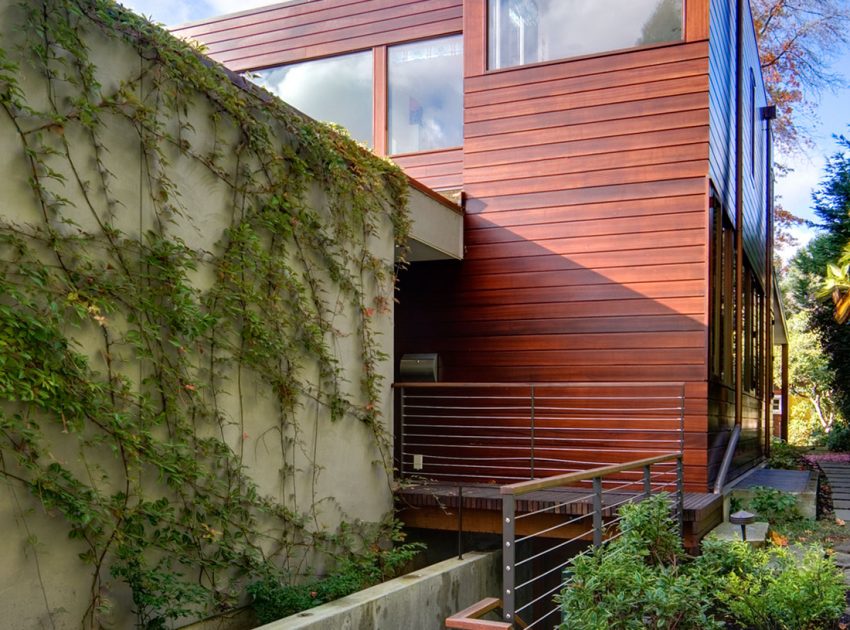
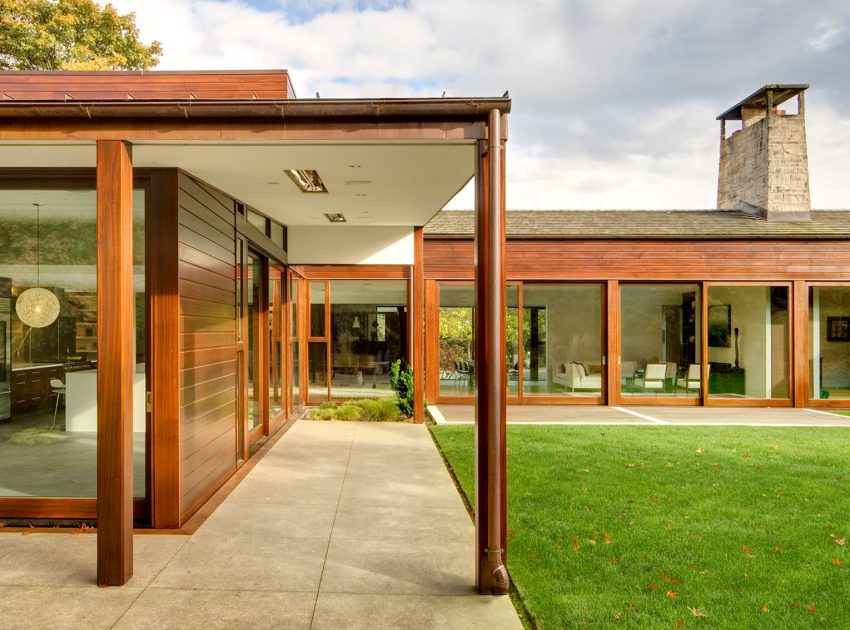
View more: A Stunning Waterfront Home with a Dramatic Panorama of Water and Mountains in Seattle
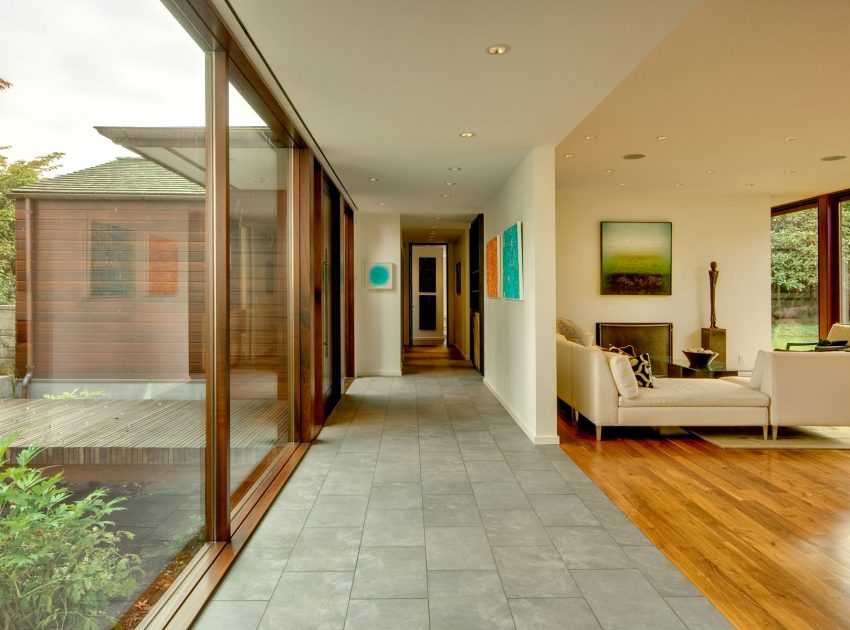
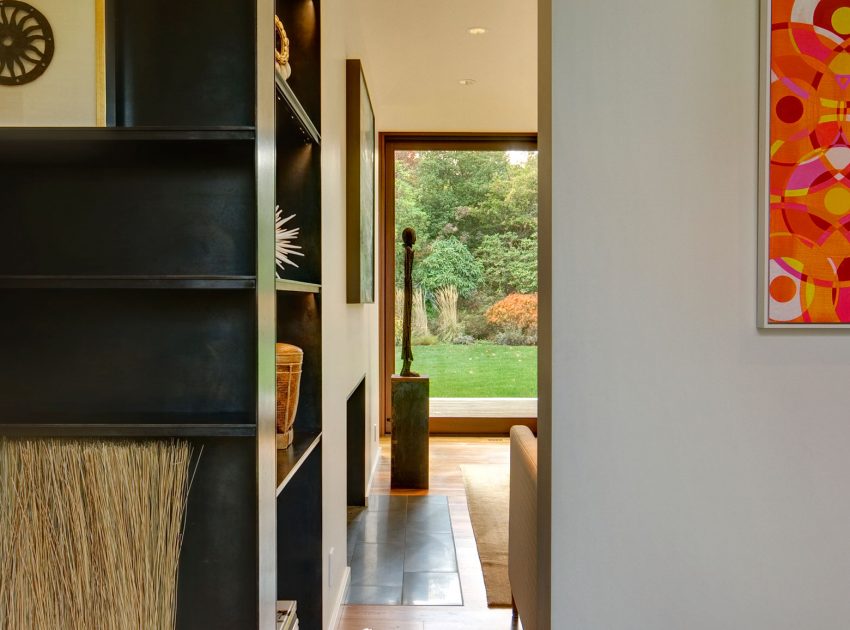
Related: A Cozy and Elegant Modern Home with Inviting Ambiance in Oberhaching
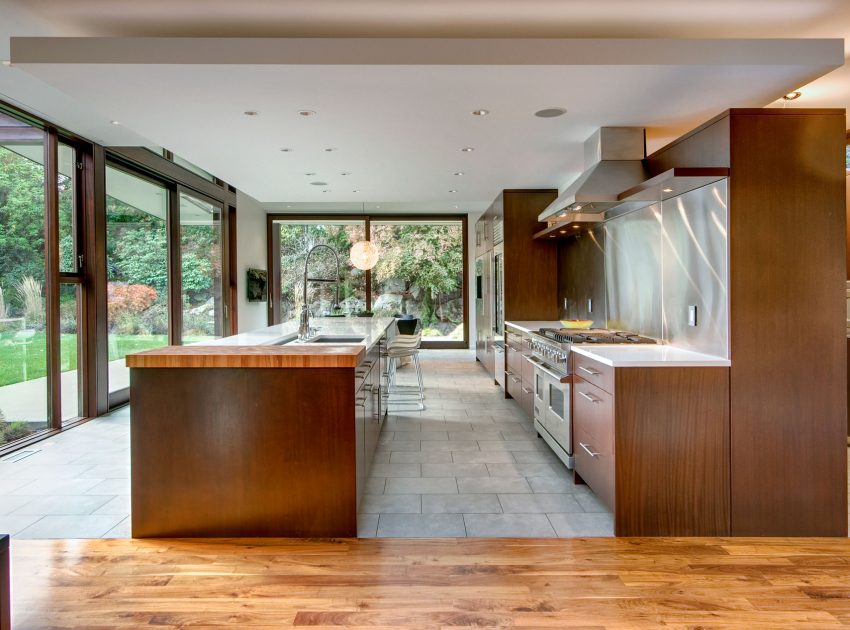
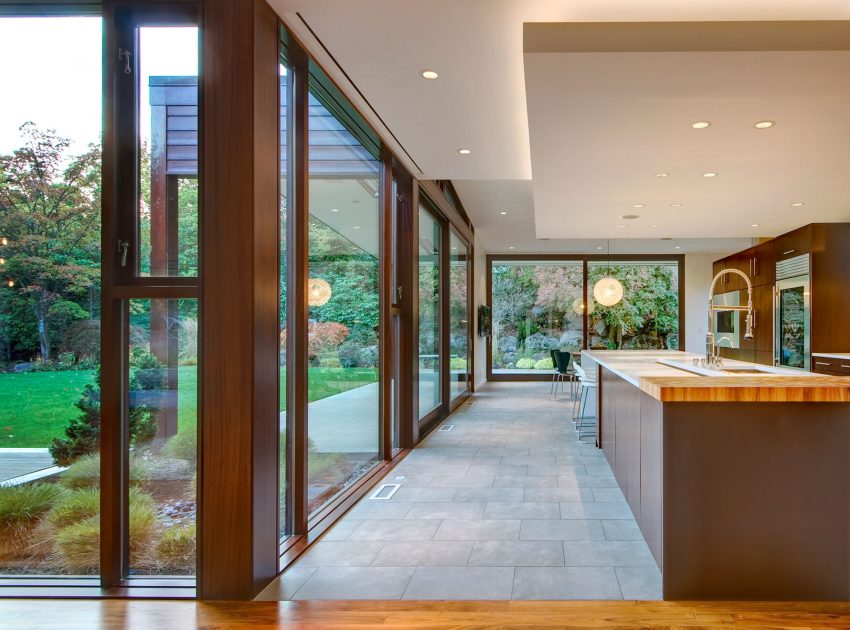
Here: A Cozy and Contemporary Glass House Surrounded by Luscious Vegetation in Rio de Janeiro
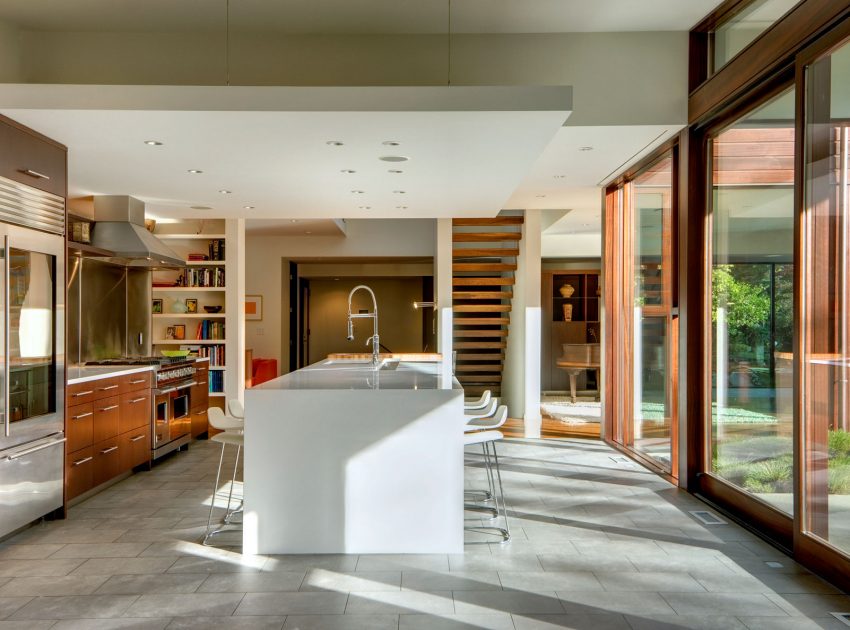
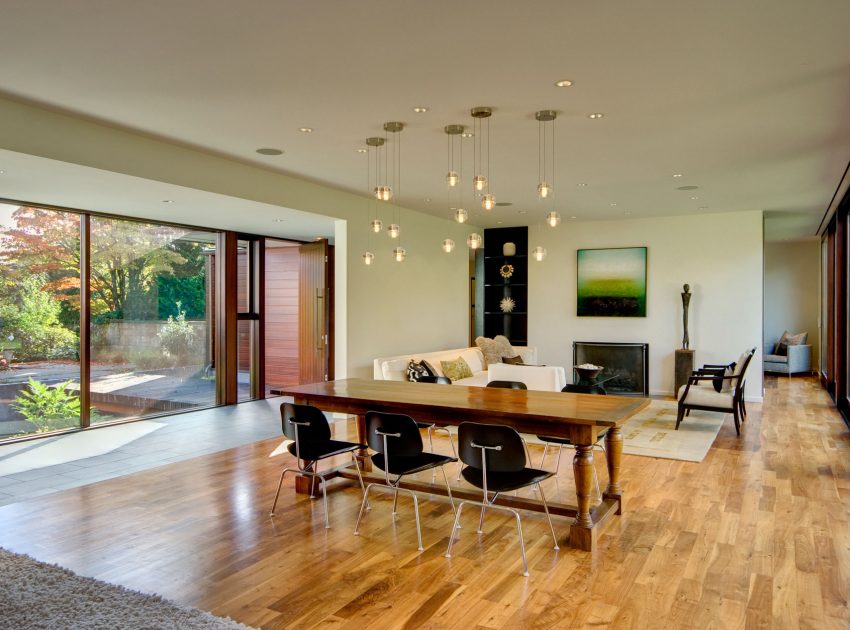
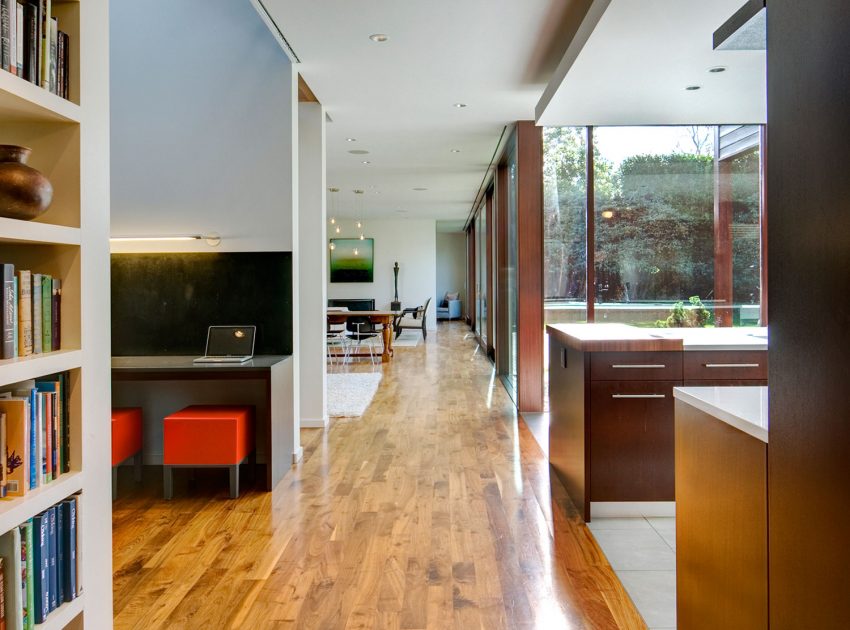
Read also: A Cozy and Quiet Stone House Surrounded by a Charming Landscape of Antioquia District, Peru
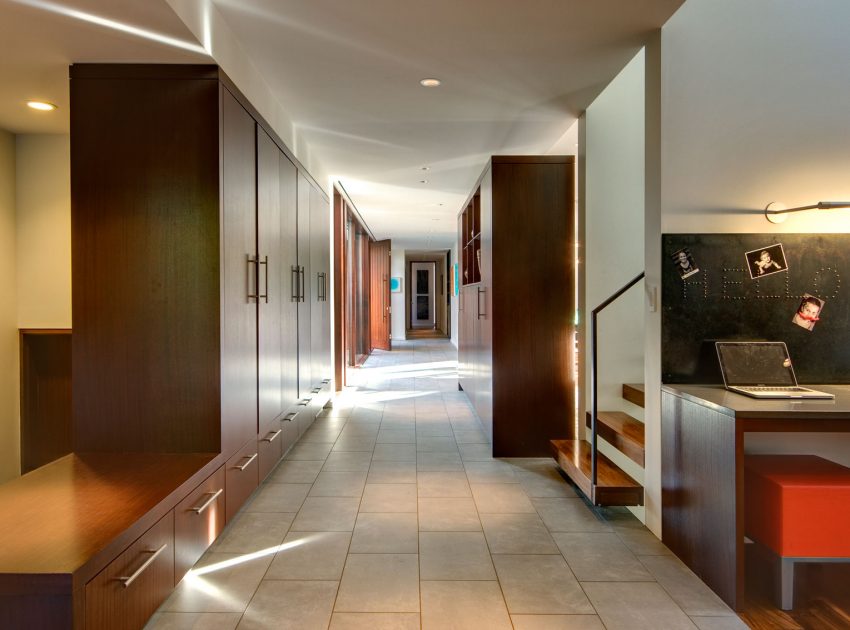
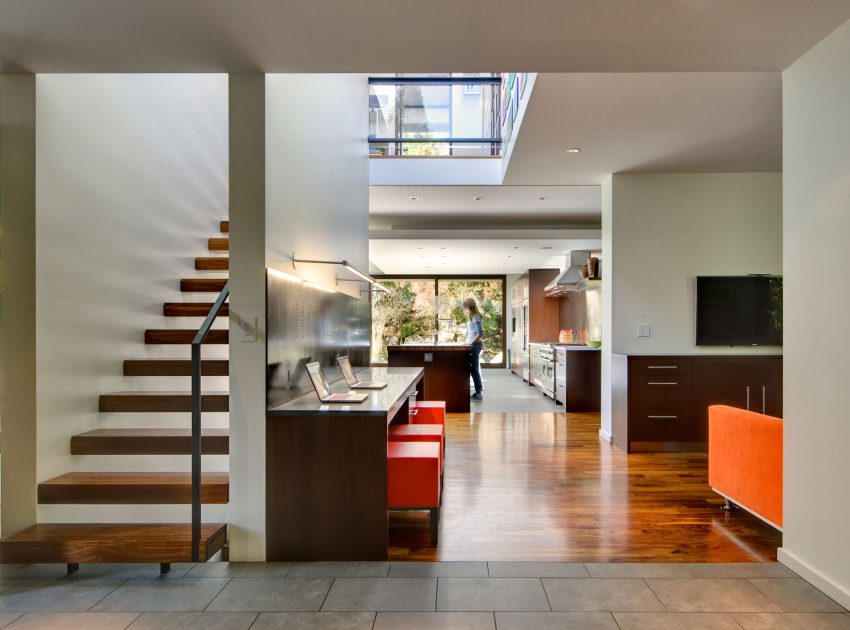
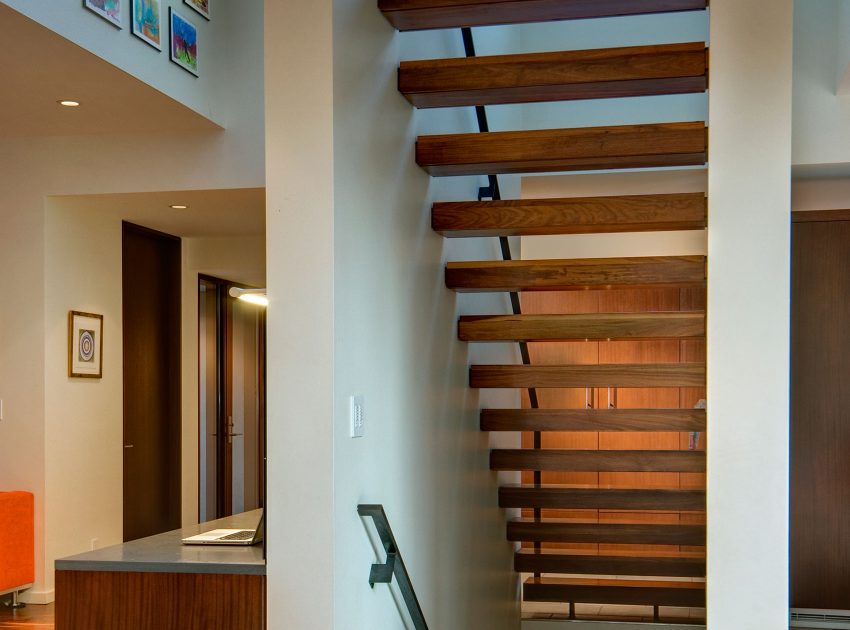
Next: A Stunning House Combines Stone, Concrete and Wood in Colima, Mexico
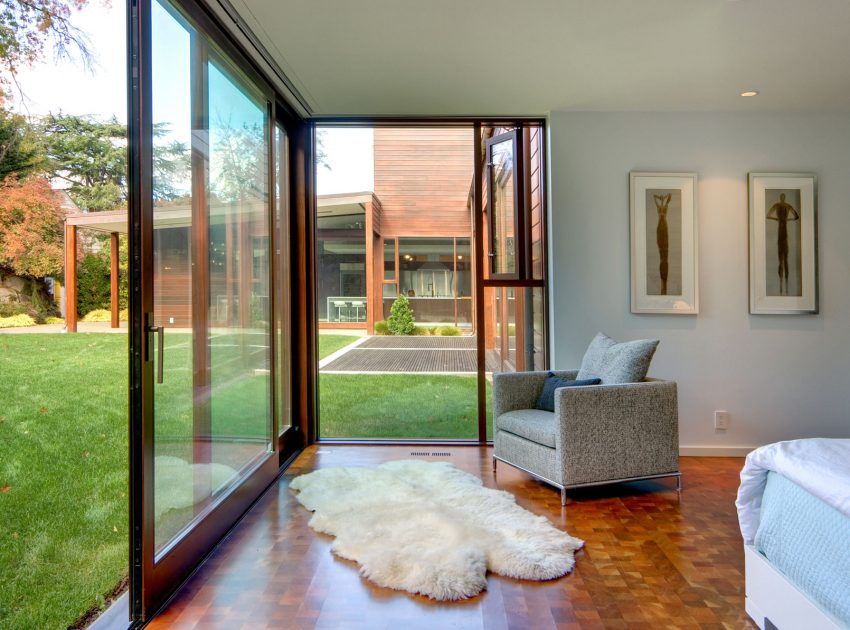
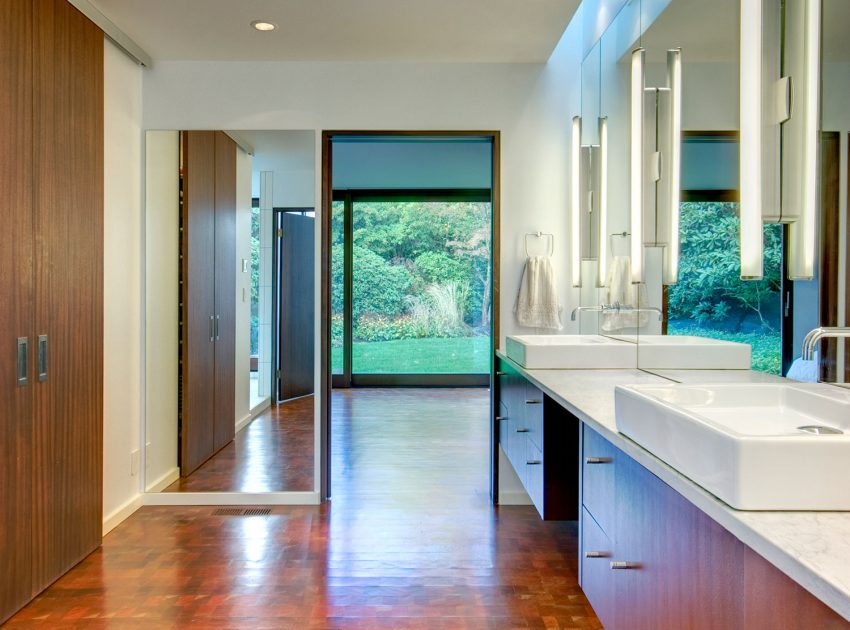
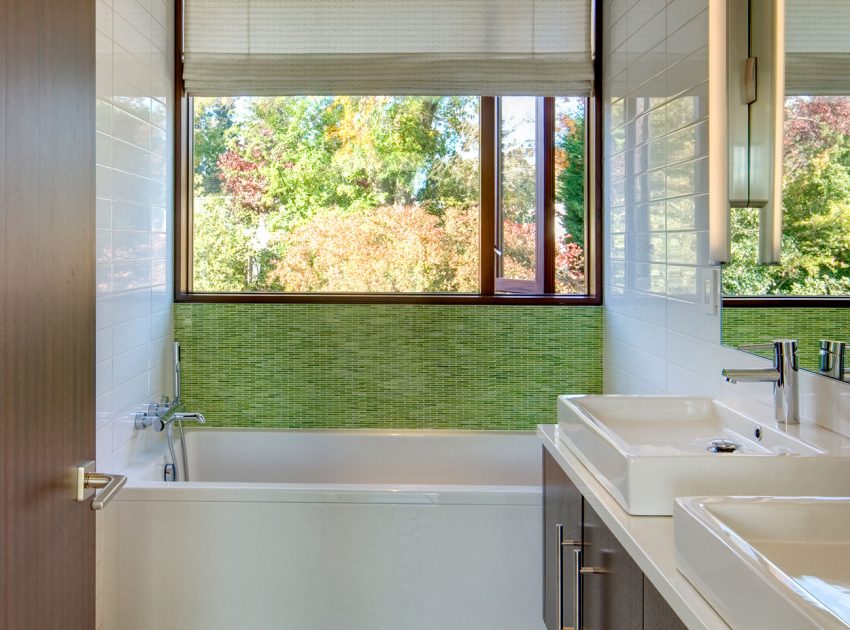
Check out: An Elegant Aluminium-Clad Home with Cantilevered Terrace in Wayne
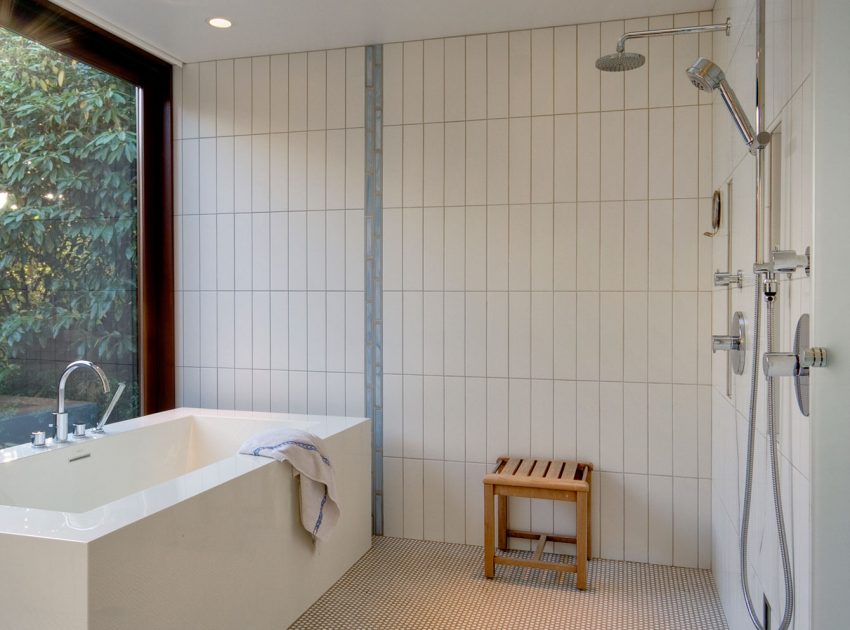
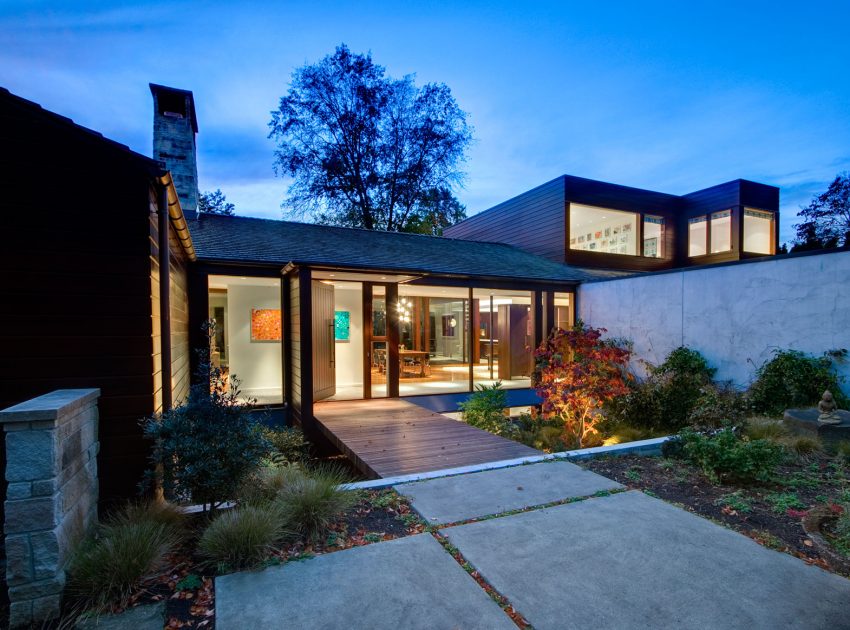
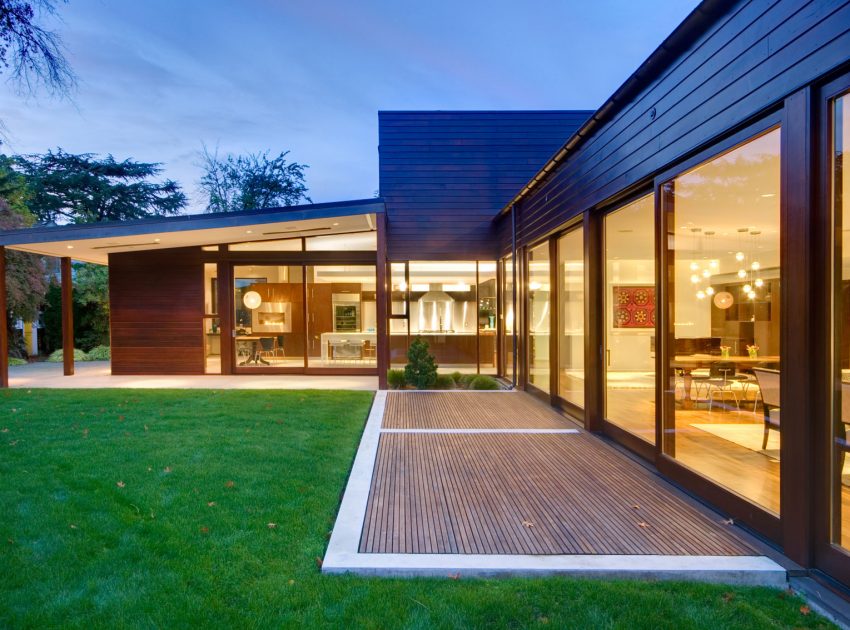
Read more: A Stunning Contemporary Home with Spectacular Views in Linz, Austria
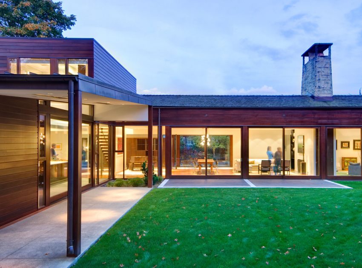

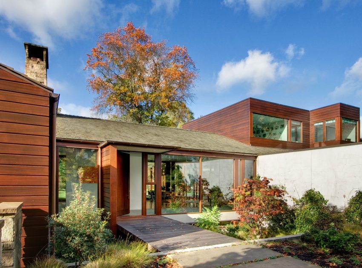
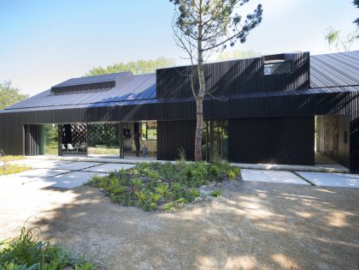
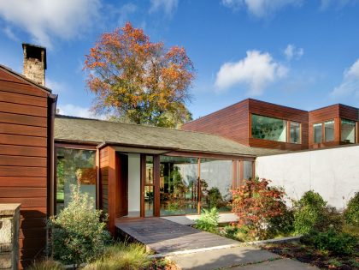
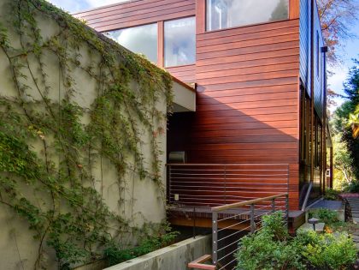
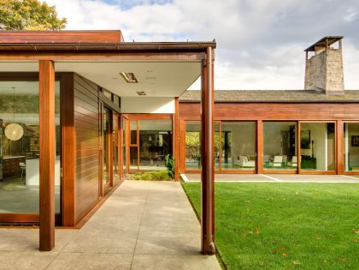
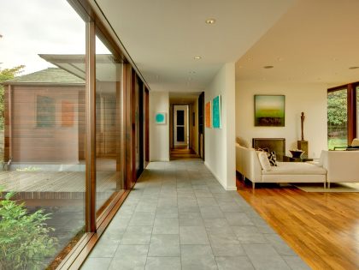
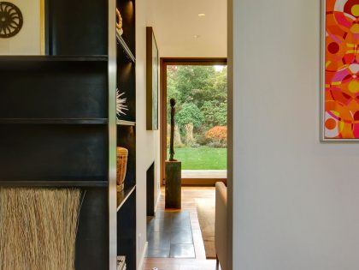
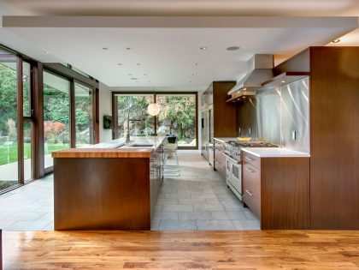
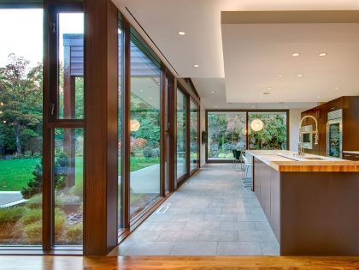
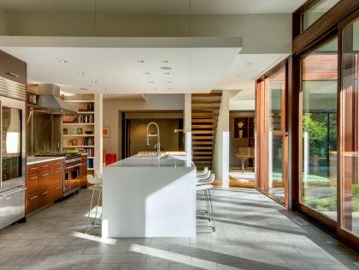
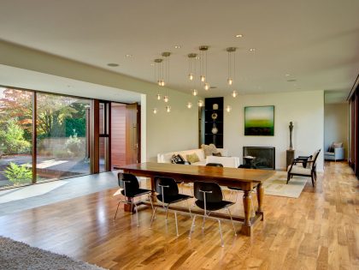
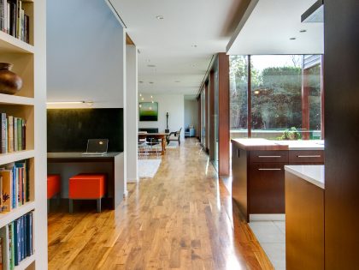
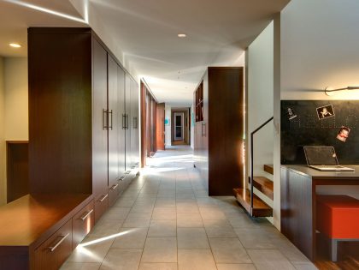
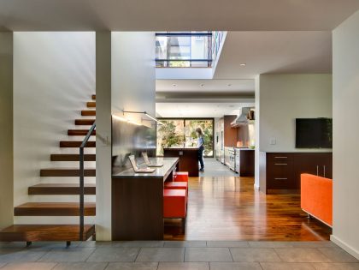
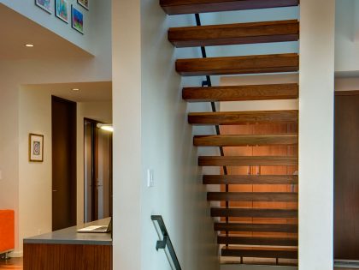
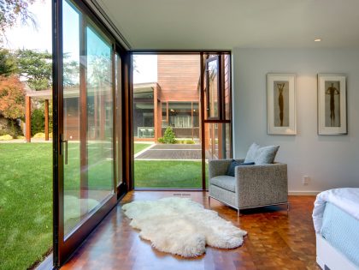
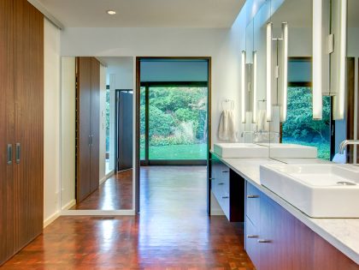
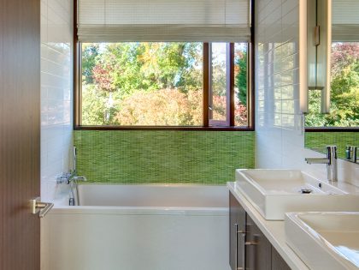
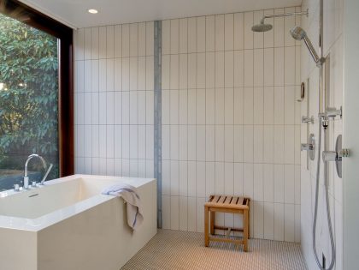
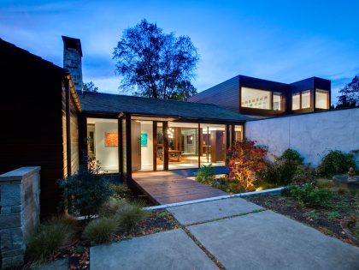
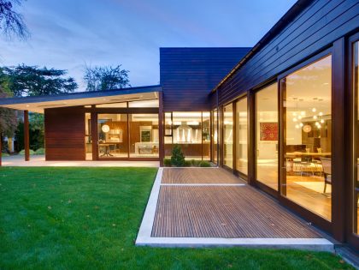
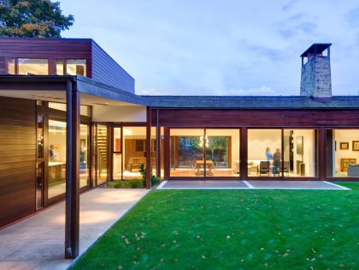
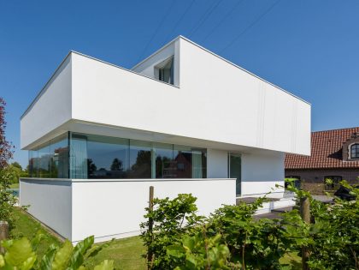
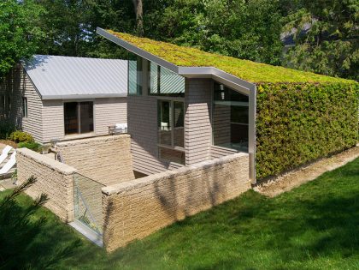
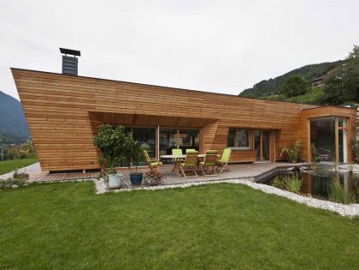
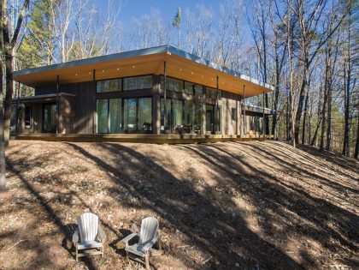
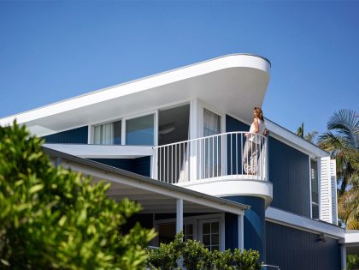
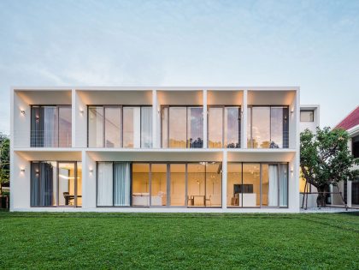
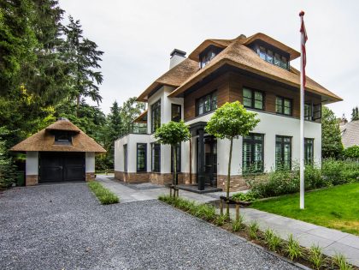
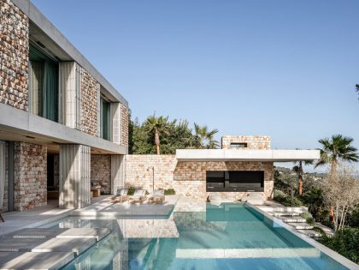
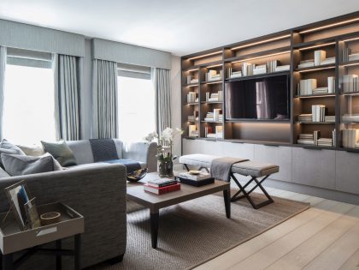
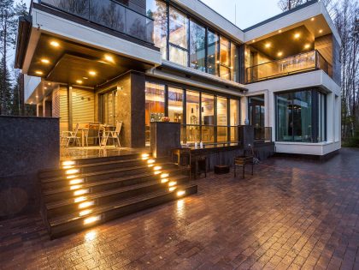
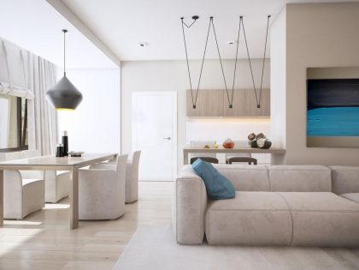
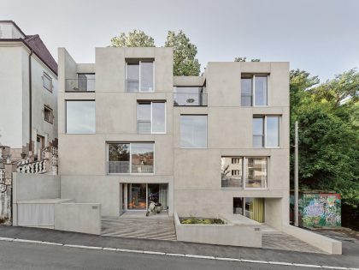
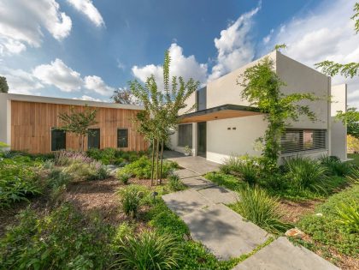
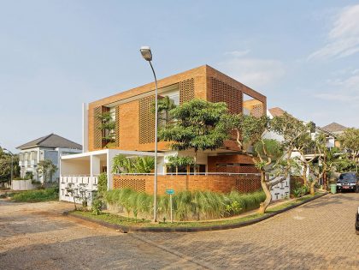
Join the discussion