The Naked House by Marc Gerritsen
Photographer, architect and designer Marc Gerritsen wanted to build a house that offered an authentic living experience, a connection to the natural world and a retreat from city living. After living in Taiwan and working all over Asia for eight years, photographing many luxurious properties and five-star hotels, Gerritsen began to tire of the opulence and the hustle and bustle. He found himself craving a more simple and meaningful architecture. It was then that he stumbled upon a plot of land in Koh Samui.
Marc Gerritsen: The main thing about this location is the expanse of the surroundings and the quietness. Life in Taipei is very hectic, and I needed a place to escape. I really wanted a quiet area and a fantastic view. Having an open plan living room, with doors that can totally slide away, which look out at the pool and the ocean – that’s something I’d been thinking about for a long time. With this plot, I was able to put the pieces of the puzzle together. The house was a return to the basic values in life: good clean air, wide-open space, quiet solitude. With these basic values you can be in a space that is uncluttered, and your mind can become still. That’s also the reason behind the very basic materials that I have used: concrete, wood, steel and glass. There are no embellishments. The focus is on the space rather than the materials.
I originally planned three stories: two bedrooms on the bottom; the pool, living area and kitchen on the middle level; and an office on top. But I’ve added a bathroom on the living room level, a laundry room and pantry. I wanted a simple kitchen, with no overhead cupboards or tall fridge, so the pantry is good for storage. I added a freestanding open-air bathroom, as the top room became a magnificent master bedroom, which needed an en-suite. The tank and plant room became a large open room with a swing bed, underneath the deck I added a steam room, and the space below the bedrooms now houses an office and maid’s room. So it ended up being five stories – the result of a work in progress.
My work over the last few years as an architectural and interior photographer has taught me what not to do. Looking at all the incredibly fine detailed properties I photographed in Asia. I thought: “is this really necessary to be comfortable? If i walk on a concrete floor or if i walk on a marble floor, is it going to make my living experience so much better?” No. You just need a floor to walk on. I am interested in a return to basics, in a luxury monastic way of living.
The House Design Project Information:
- Project Name: The Naked House
- Location: Ko Samui, Thailand
- Type: Contemporary House
- Area: 587 m²
- Designed by: Marc Gerritsen
Photos courtesy of Marc Gerritsen
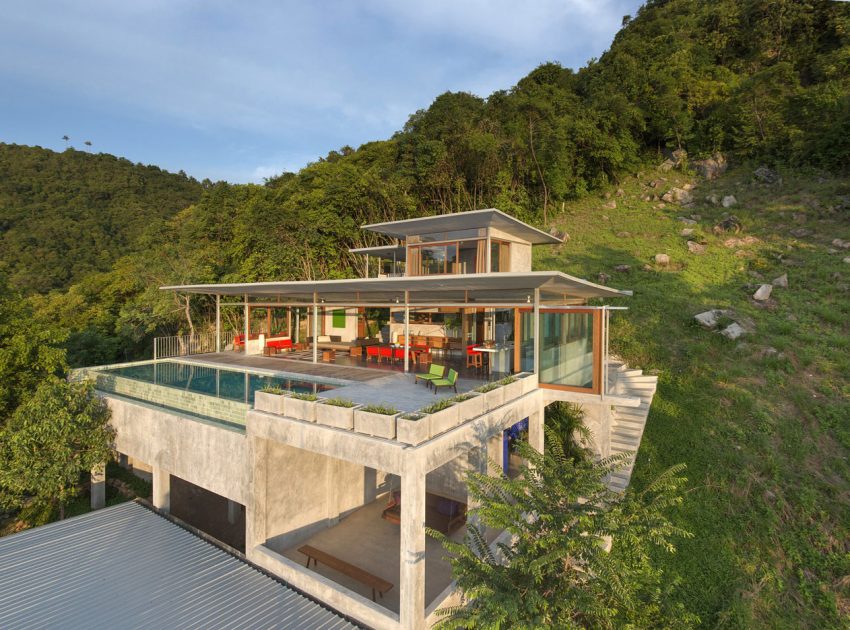
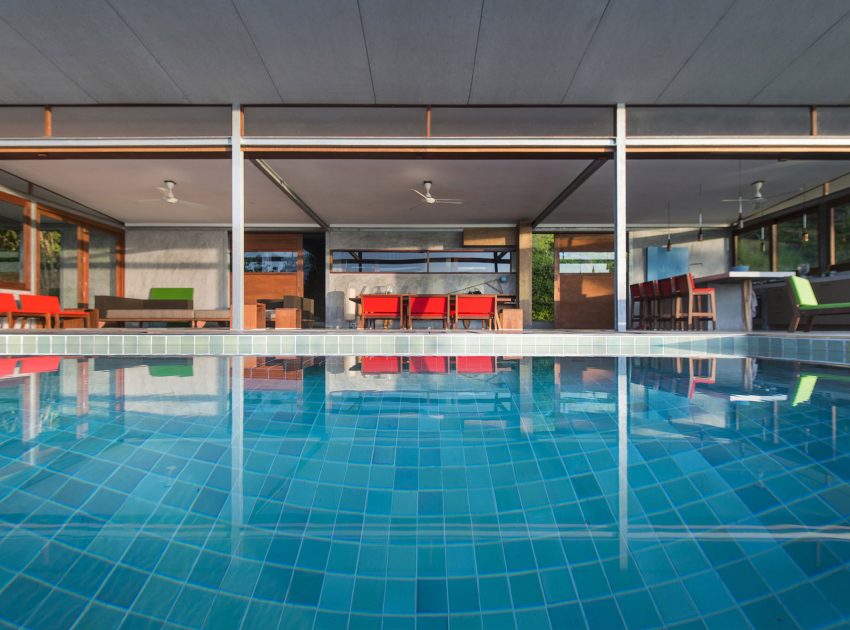
View more: A Bright Modern Concrete Home with Cantilevered Rooftop Pool in Marbella, Spain
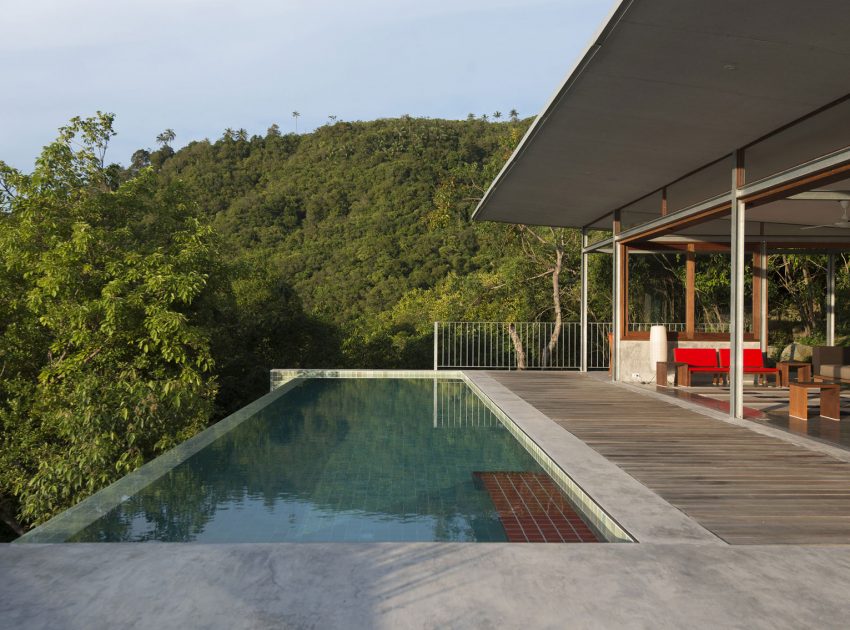
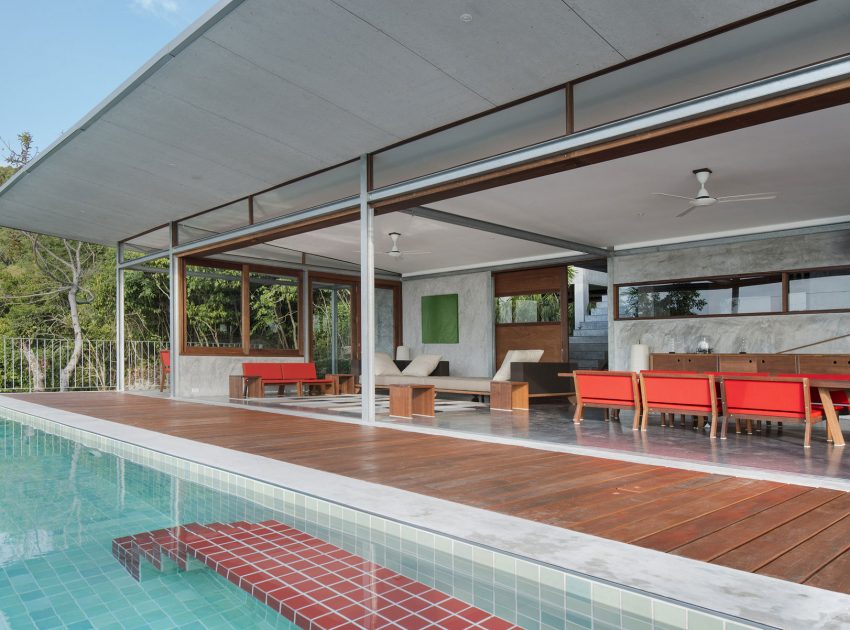
Related: A Sophisticated House Made Of Corten, Wood and Concrete in Tuscany, Italy
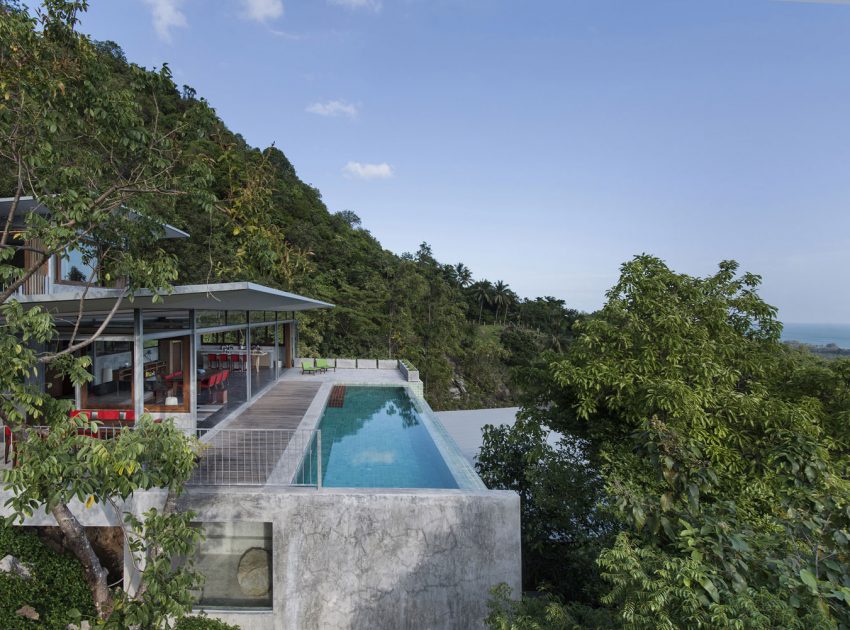
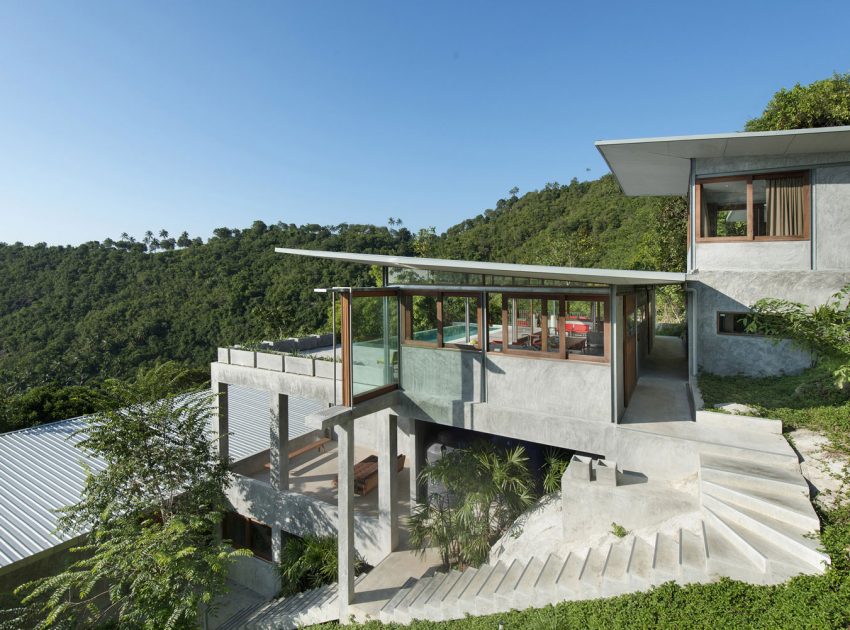
Here: A Sophisticated House Made Of Corten, Wood and Concrete in Tuscany, Italy
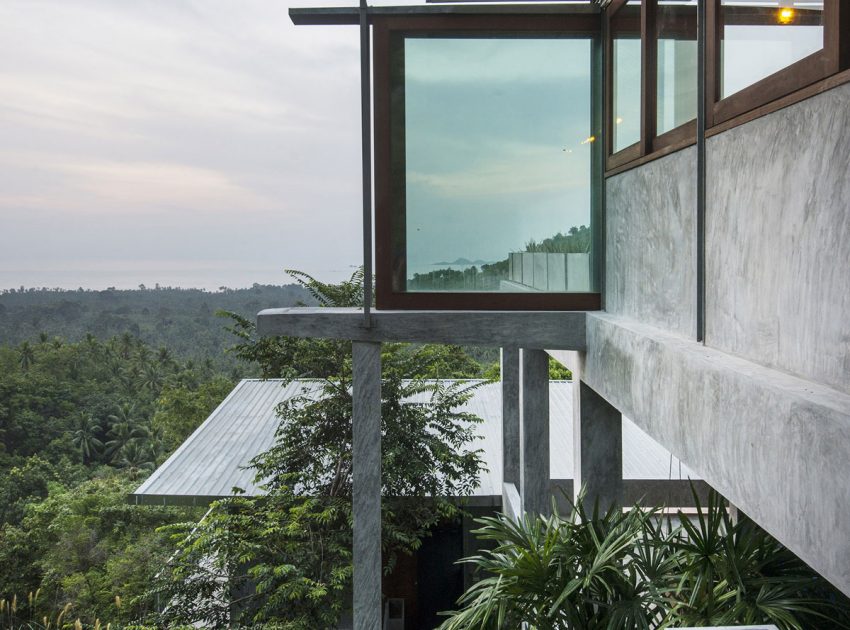
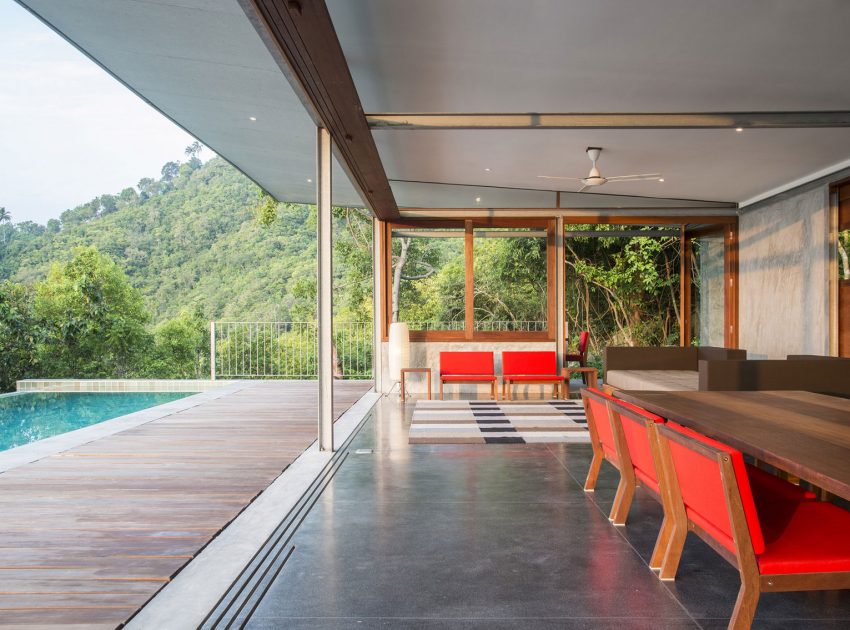
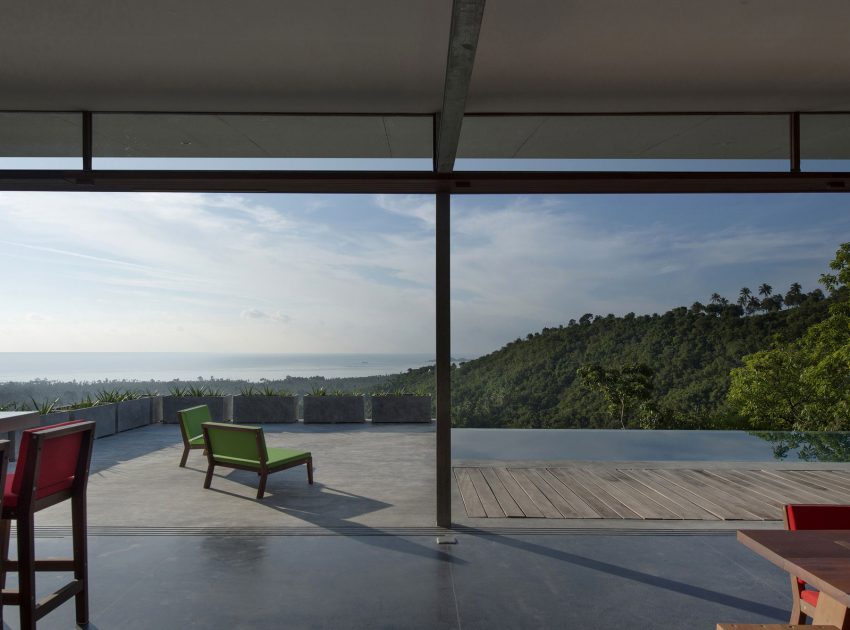
Read also: A Stunning and Spacious Contemporary Home in Maristella, Italy
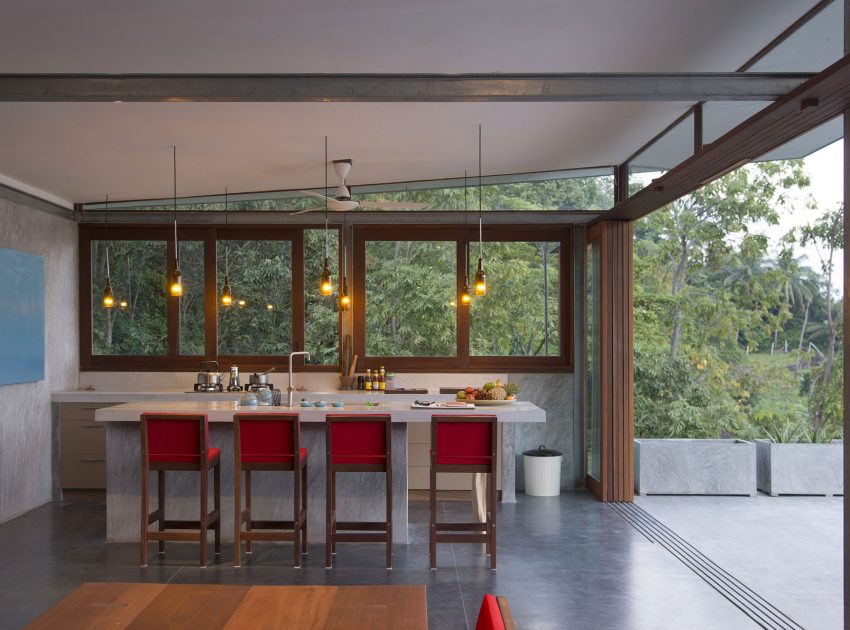
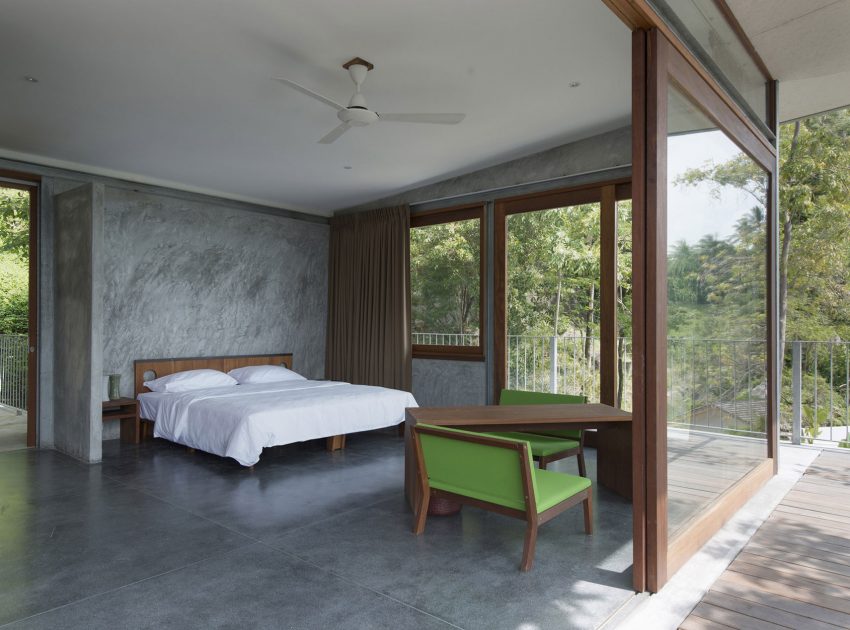
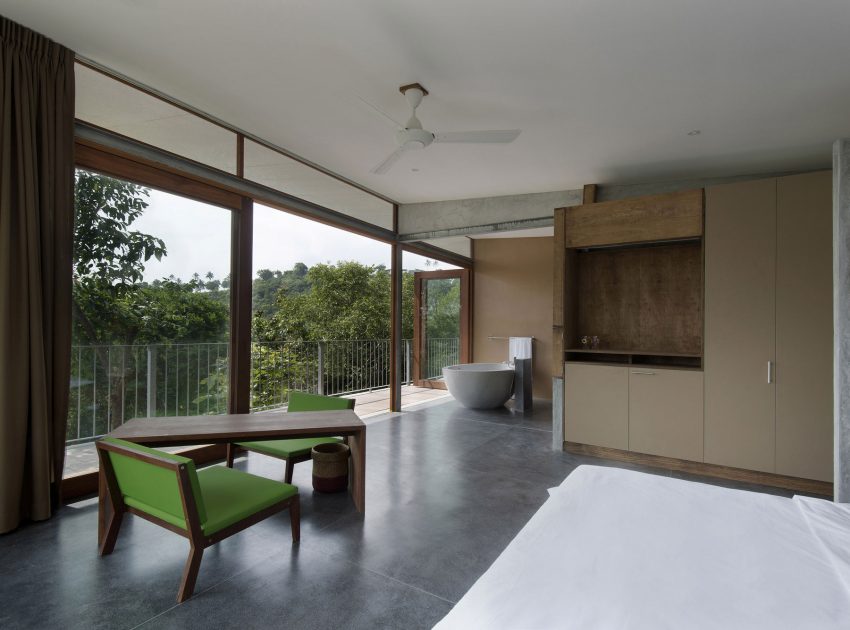
Next: A Unique and Impressive Contemporary Home Amid Lush Greenery in Bangkok, Thailand
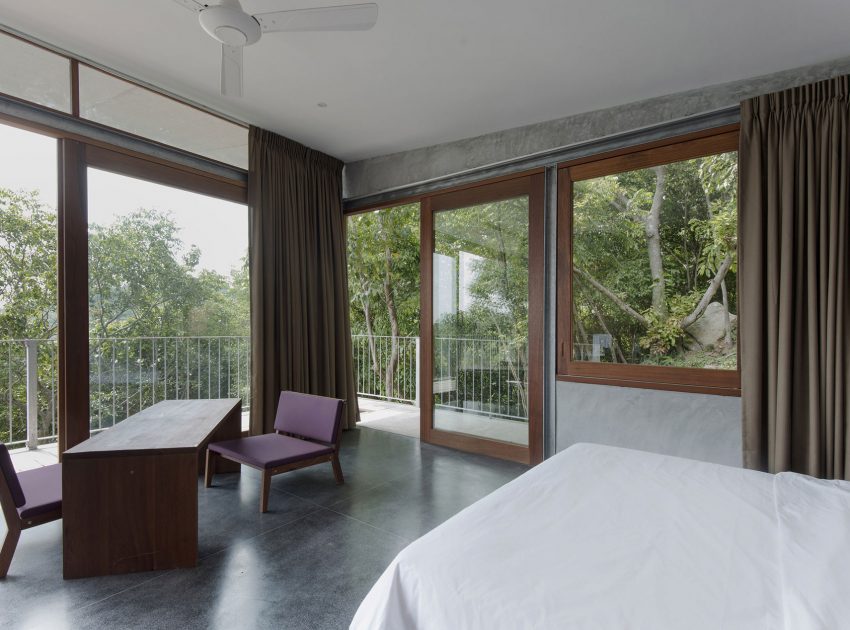
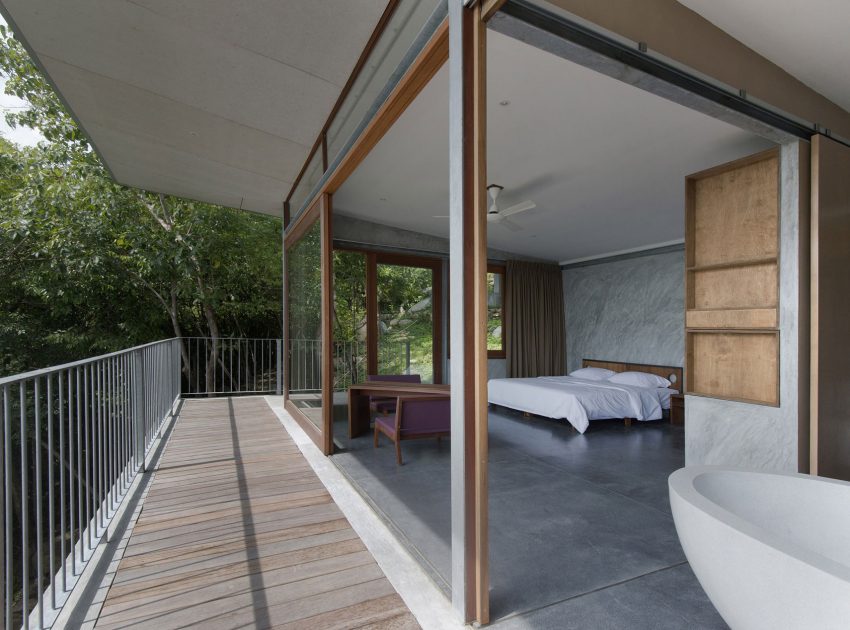
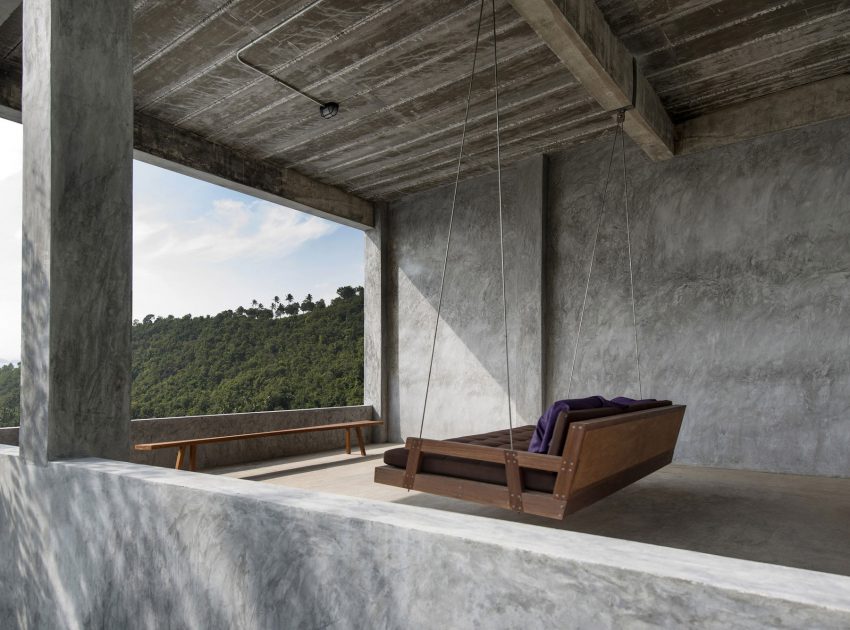
Check out: A Barn House Turned Into a Bright Contemporary Home in Monte Real, Portugal
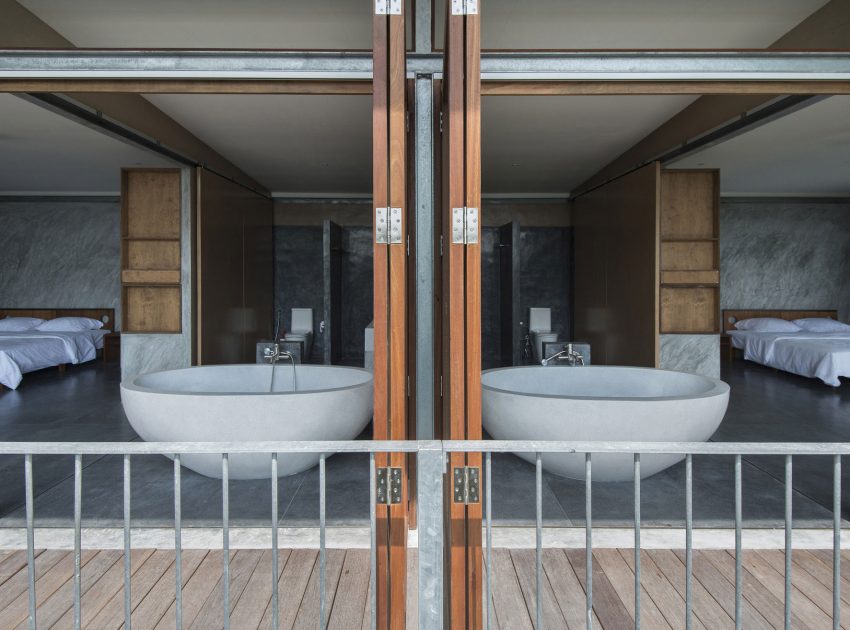
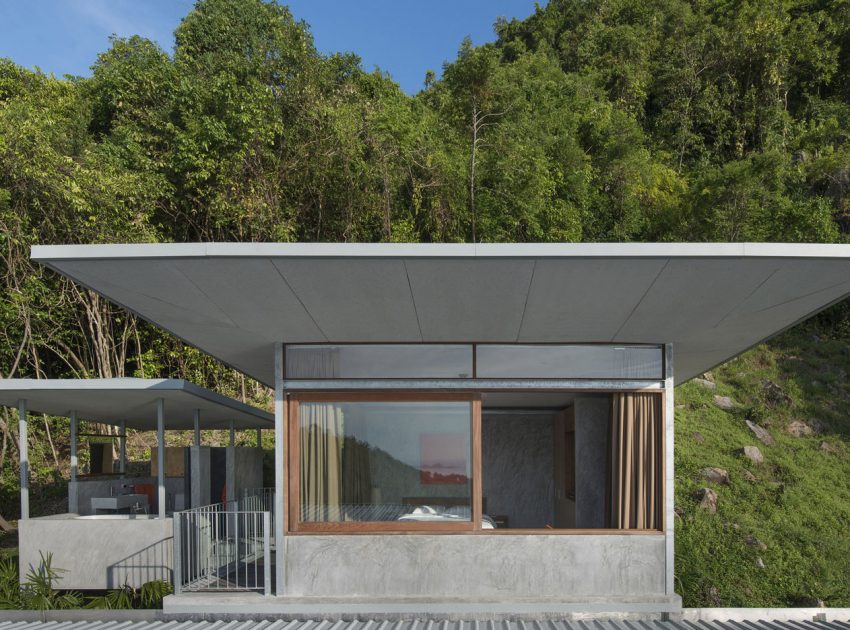
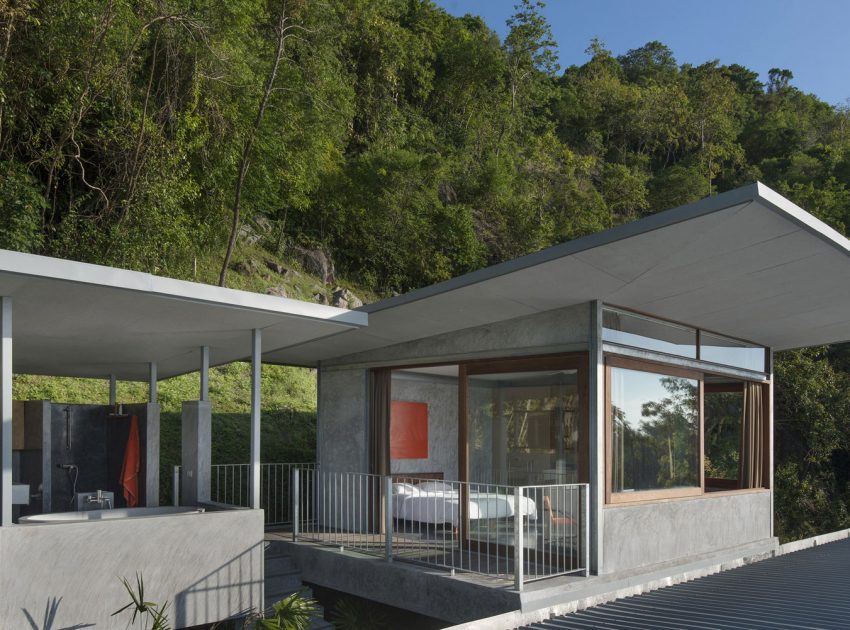
Read more: A Sustainable Family Lake House Surrounded by Lush Woods on Lac Grenier
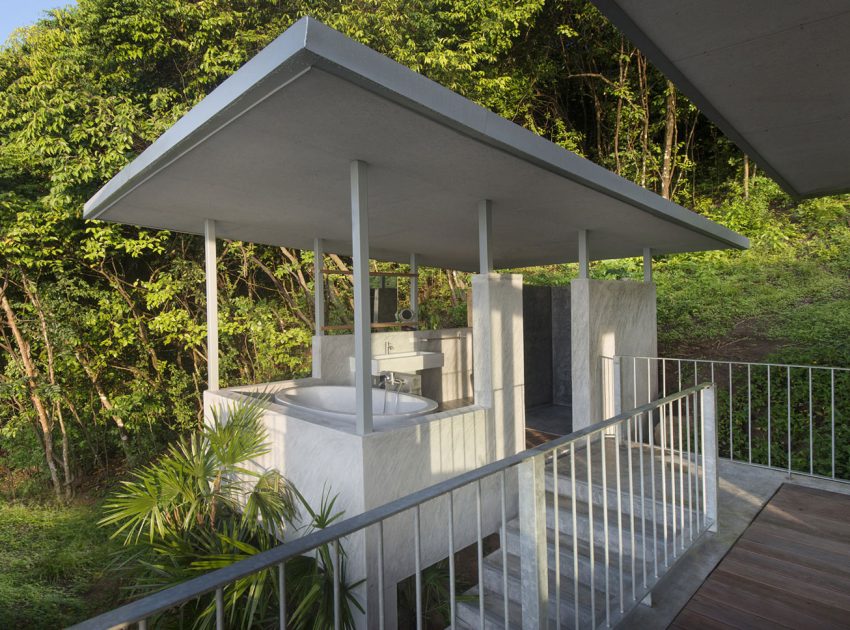
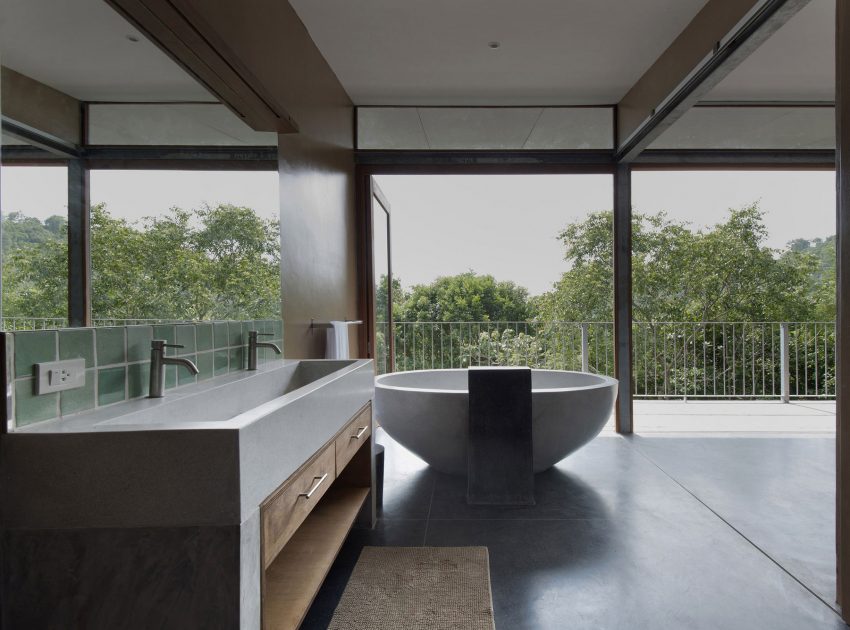
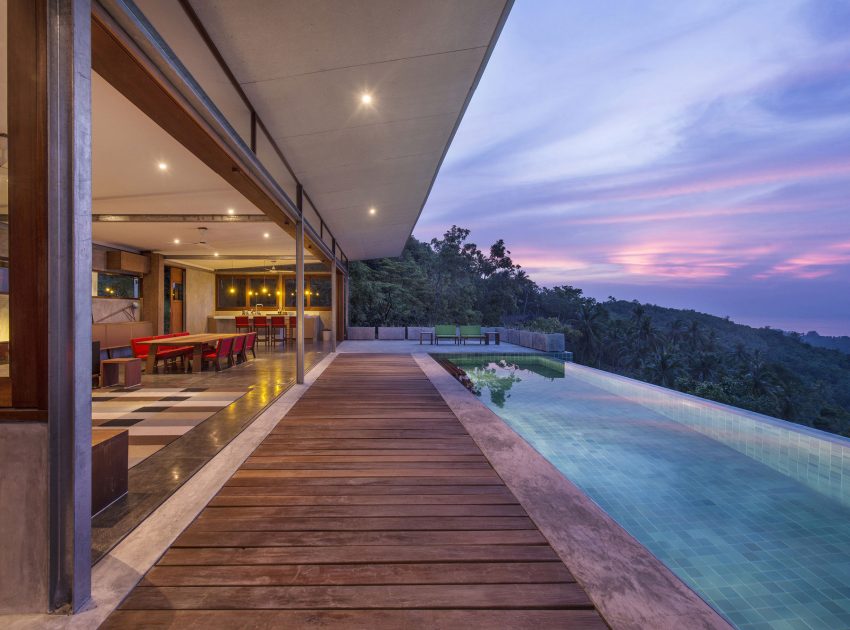
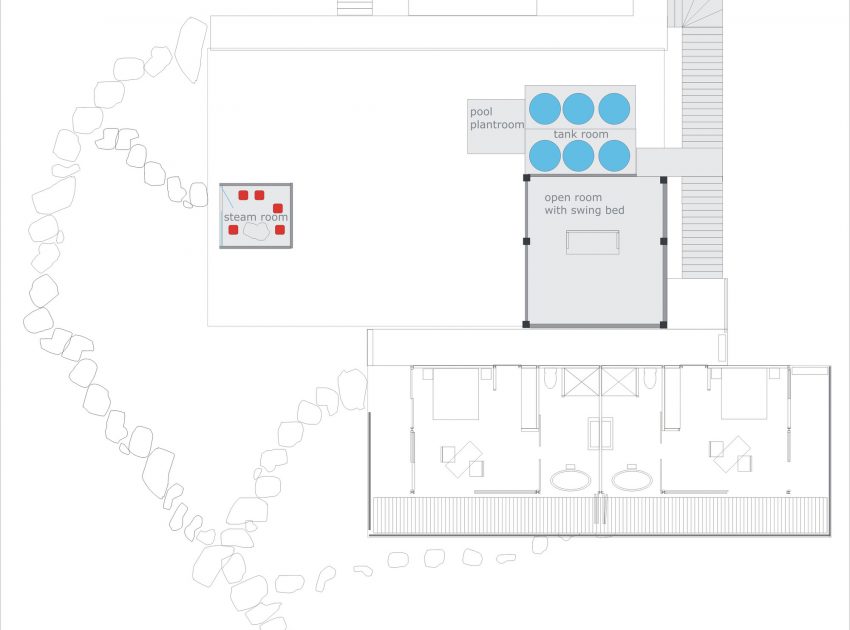
See also: Erez Shani Architecture Designs an Elegant Contemporary Home in Kfar Shmaryahu, Israel
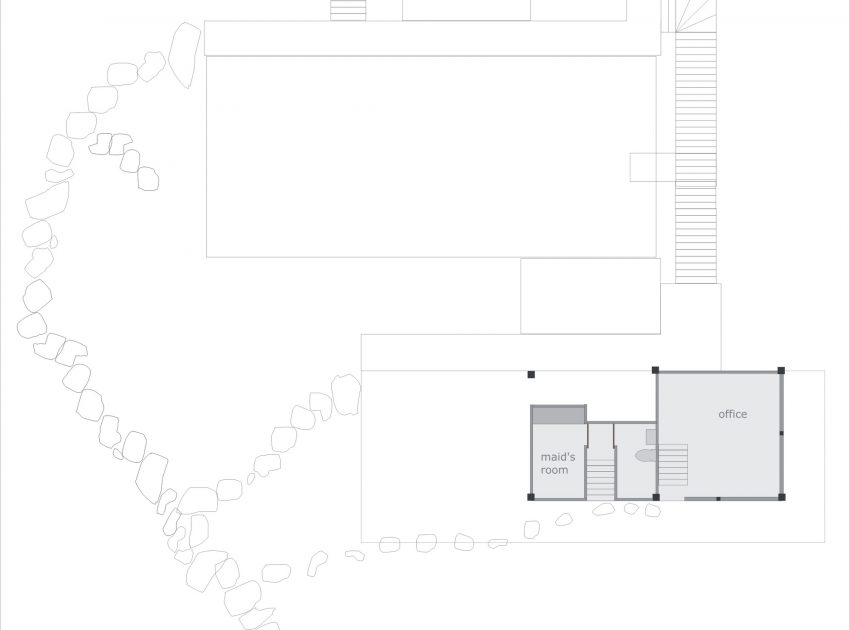
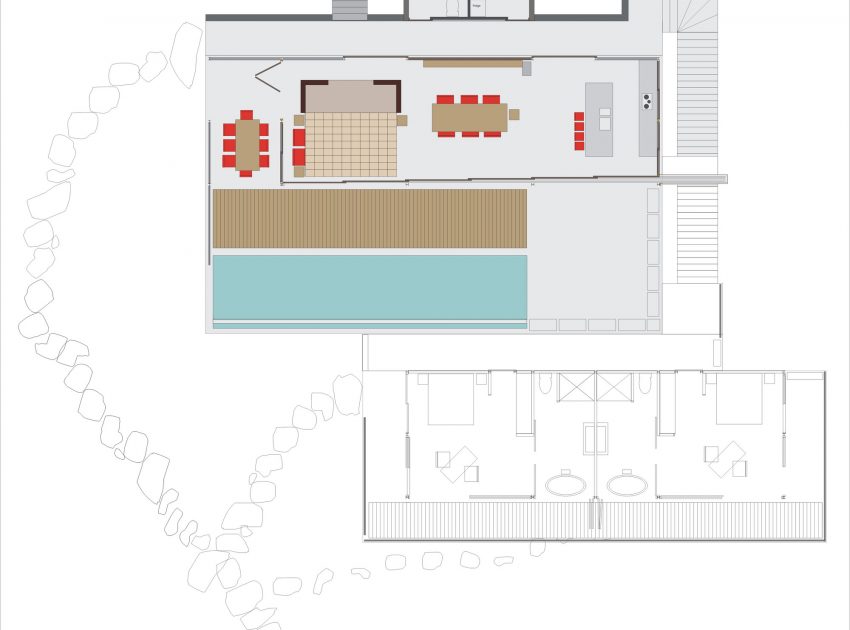
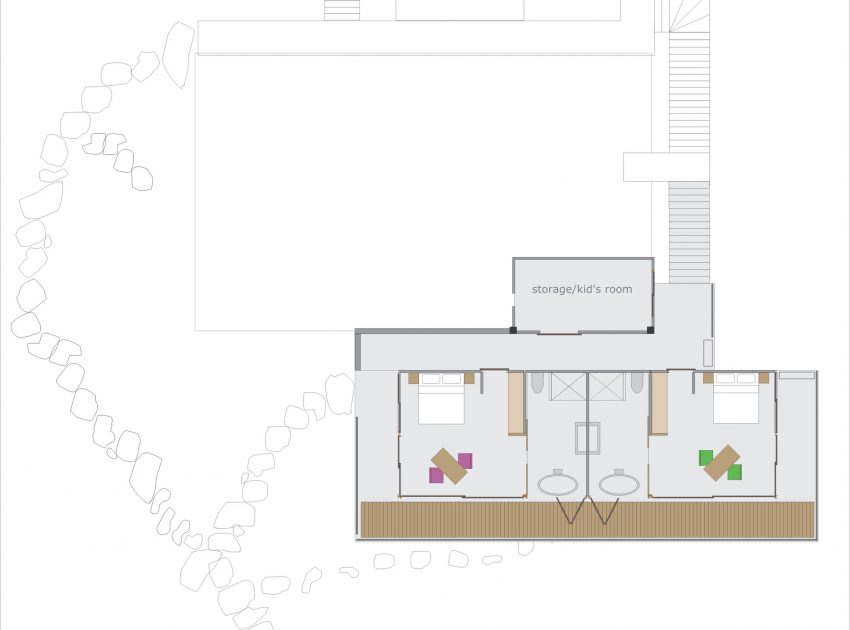
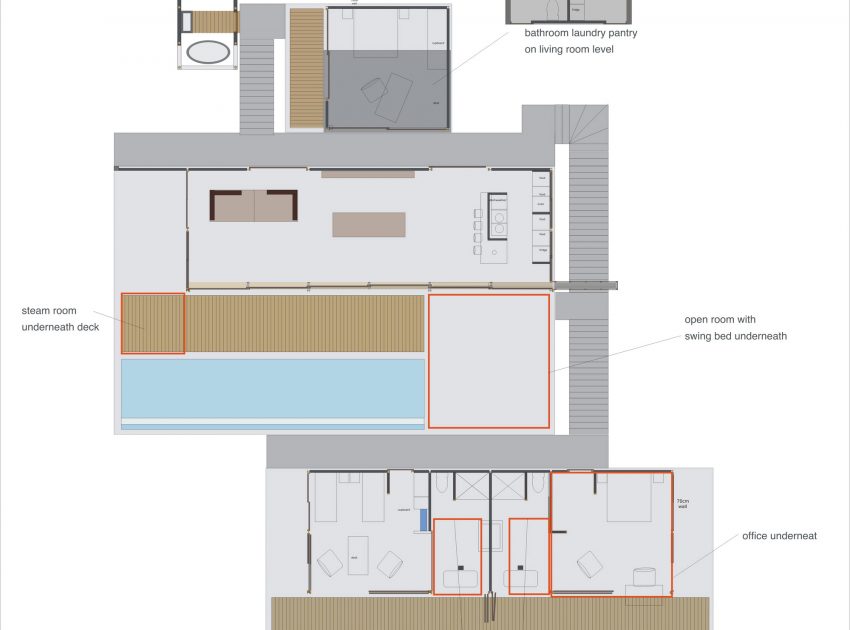
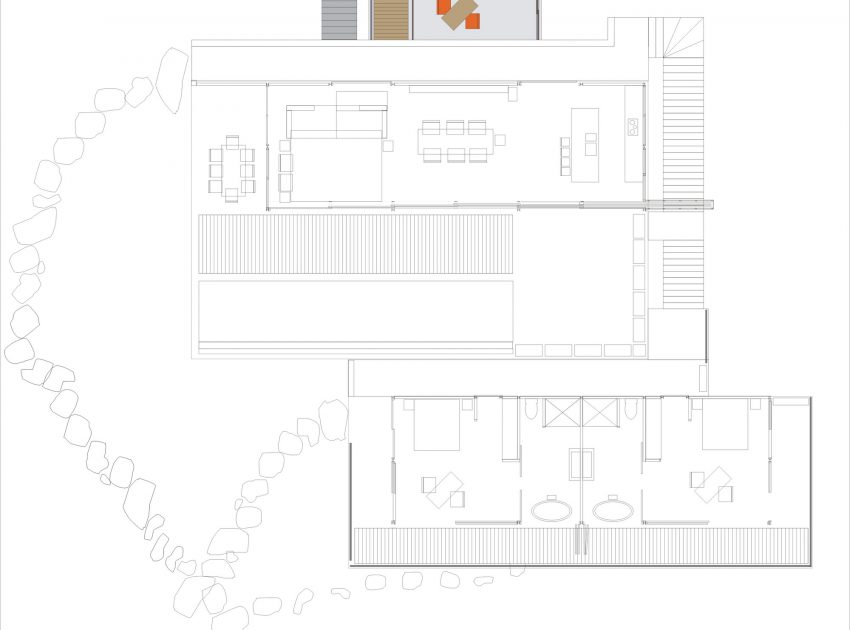

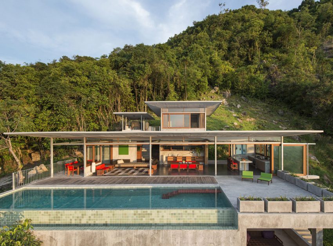
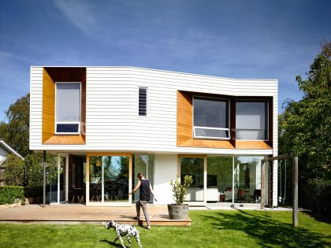
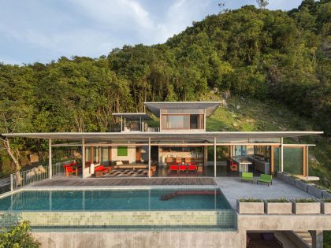
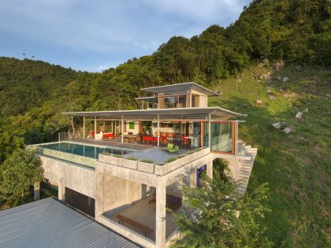
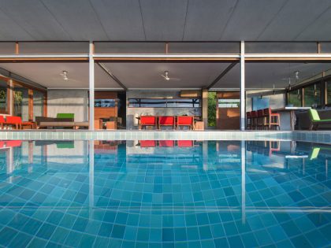
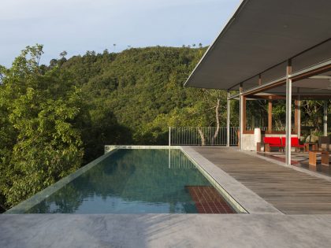
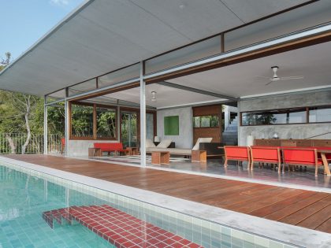
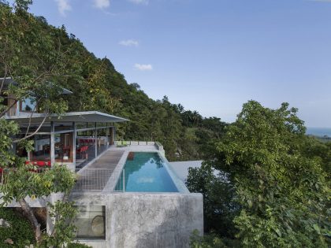
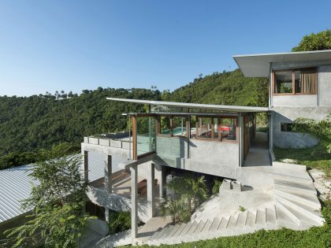
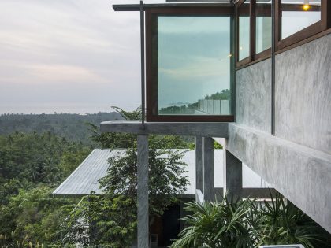
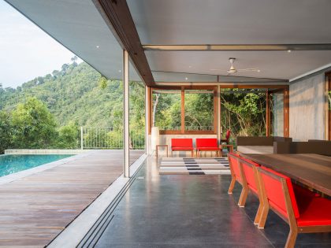
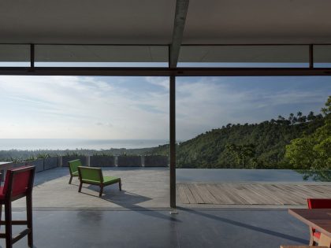
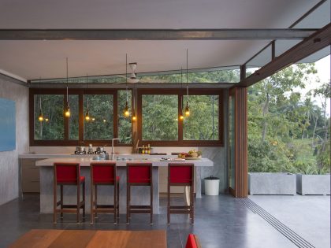
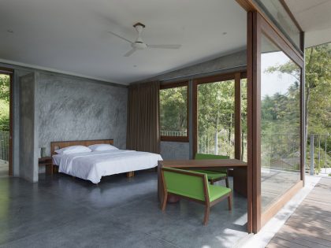
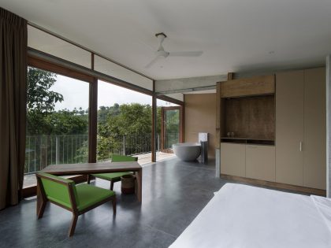
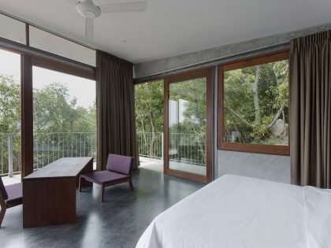
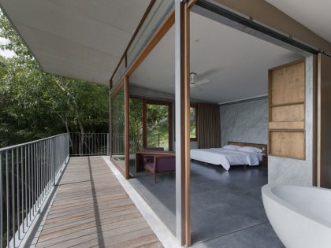
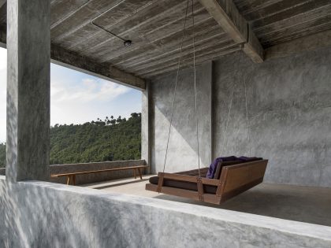
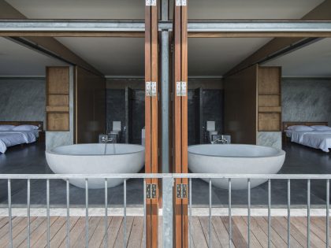
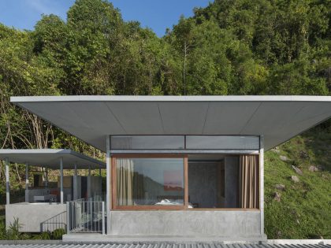
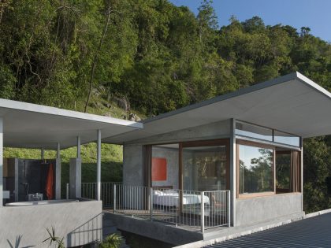
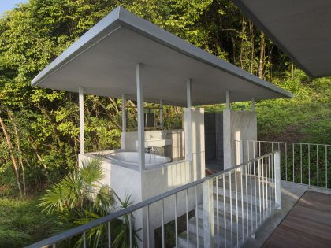
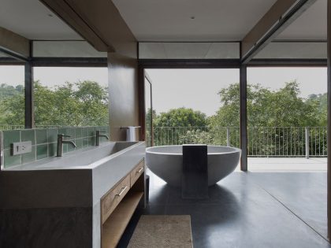
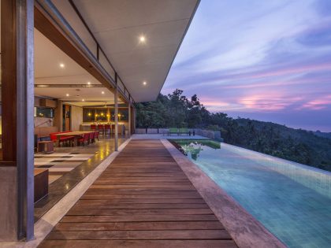
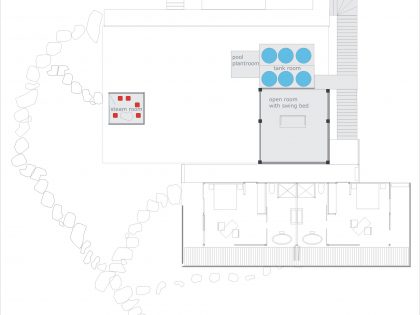
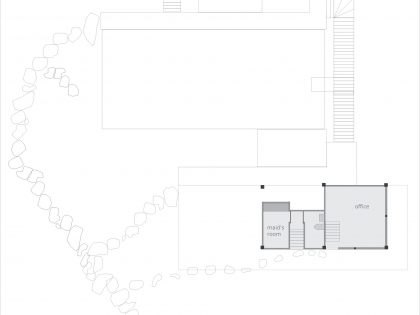
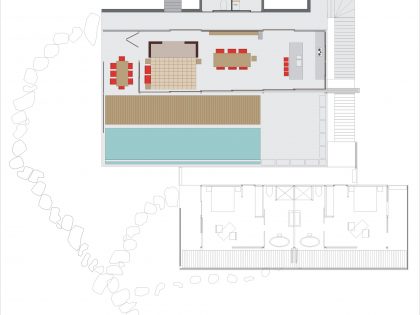
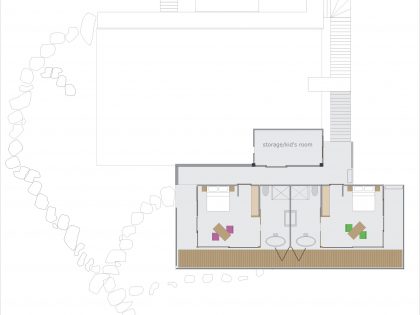
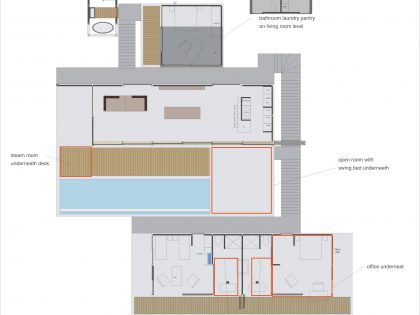
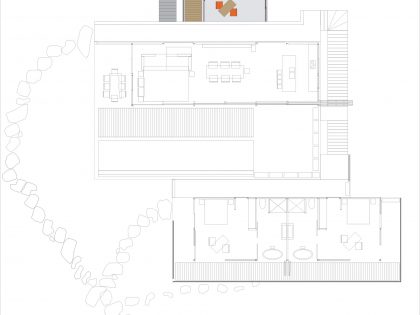
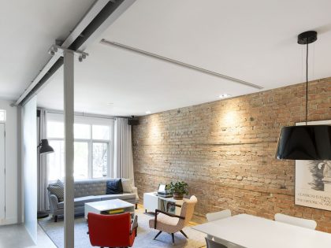
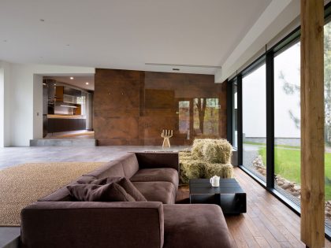
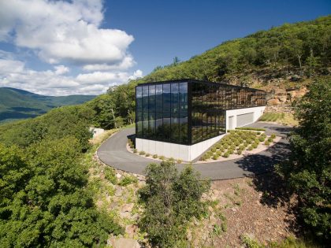
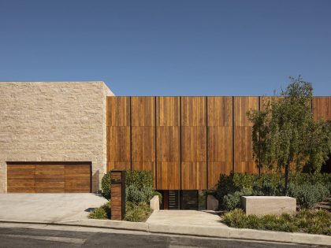
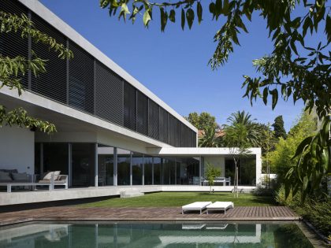
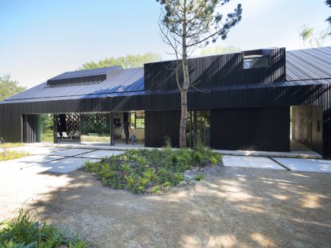
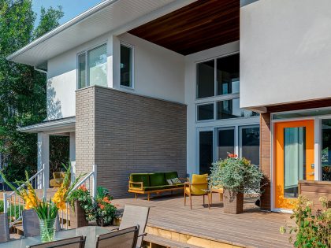
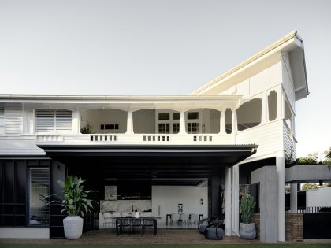
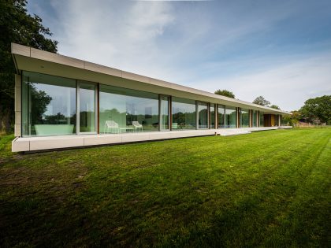
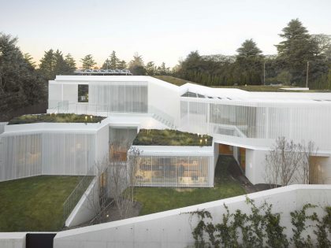
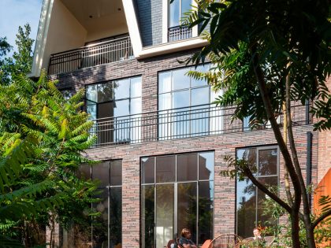
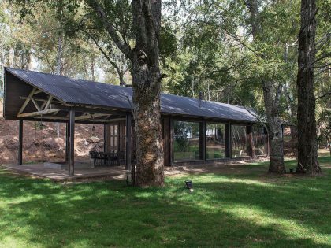
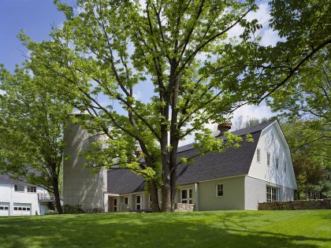
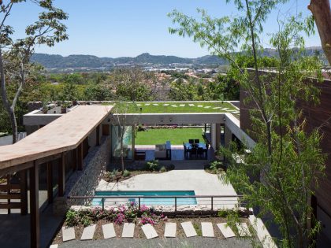
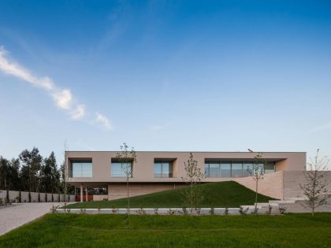
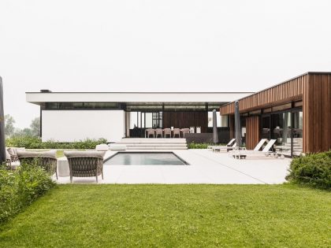
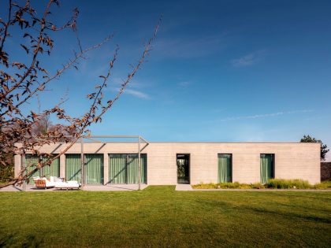
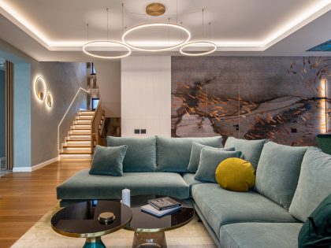
Join the discussion