House in the Landscape by Kropka Studio
1. House is placed in Polish Jura (Jurassic upland which consists of a hilly landscape with limestone rocks, cliffs, valleys and vast limestone formations ).The main construction material in this region was limestone. To reflect local building tradition in a modern way gabion cages were used as an outer cladding. Type of camouflage net which covers bright, spacious interior. The availability, cost effectiveness, resistance and durability played also important role in choosing this type of material.
2. The clients was 4-person family who wanted house with space for large family gatherings.The house is divided into three main zones. The master zone with its bedroom, bathroom and wardrobe, the 1st floor zone with two bedrooms and bathroom and main living zone with double height living room and open kitchen with long wooden island.
Outside, the main idea was to tie the house to the site and meet local building regulations (eg. sloping roof requirement ).
3. Gabions are used as an cladding, type of external skin with cages stacked on top of each other and secured back to structural wall. The structural wall is insulated in traditional way, the PIR boards were used in order to reduce insulation width.
4. As an important element in main space the staircase was designed as an open riser stairs, with steel, cantilevered treads attached to steel stringer. Treads are finished with oak wood.
House is situated next to Zawiercie, on a longish, slightly sloping site, in the buffer zone of the Eagles’ Nests natural landscape park.
It is set in green surroundings dominated by agricultural use. Old stone church, towering ruins of Morsko and Ogrodzieniec castles, Monadnocks scattered around – rising several meters above the surrounding terrain…
In this picturesque scenery, using simply shaped volumes and local materials „ House in the….” is trying to become an integral part of its surrounding and to fit well into the landscape.
The house consists of two main volumes -residential zone and two-cars garage, which are connected by openwork, wooden link. It unifies the two separate volumes, allowing light into small courtyard in between
After the Dominus winery ( Herzog & de Meuron ) and Gabion House ( Titus Bernhard ) gabions became frequently used by architects. In this case the main part of the building is finished with gabion baskets ( filled with local limestone) used as an outer skin – kind of camouflage to blend the house in with the landscape.
„Bedroom cube” and the triangle bay are made of wooden slats.
As a roofing graphite, titanium-zinc sheets with standing seam cladding was used.
On the L-shape ground floor there is main living space area an open kitchen and private part with master bedroom, its bathroom and wardrobe. On the top floor two bedrooms and a smaller bathroom are located.
The most striking part, is a day zone, which is double-height open space. Big windows present carefully framed views and give a great insight to a southern west situated garden.
The property is heated by a heat pump. It is also equipped with mechanical ventilation with heat recovery and triple glazed windows.
Photos by: Kropka Studio & Maciej Lulko
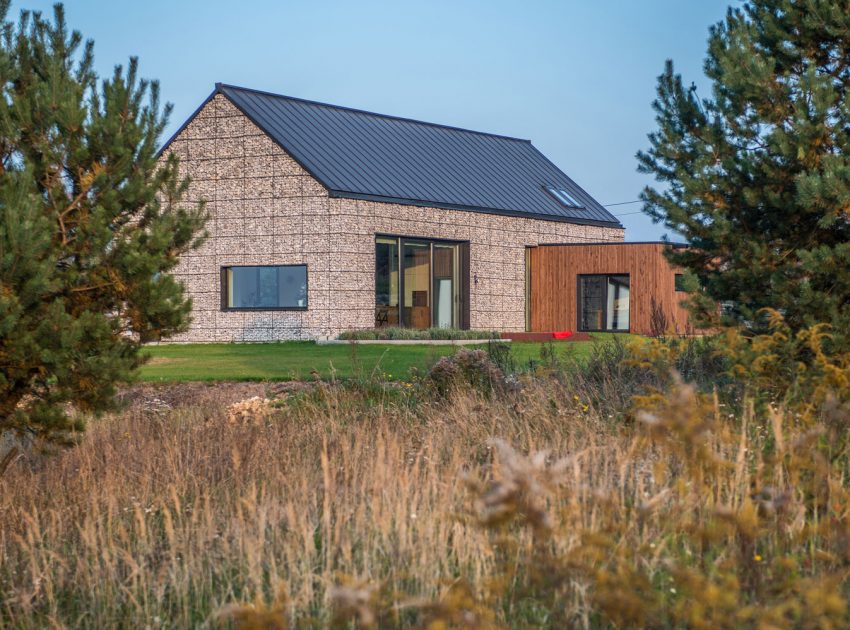
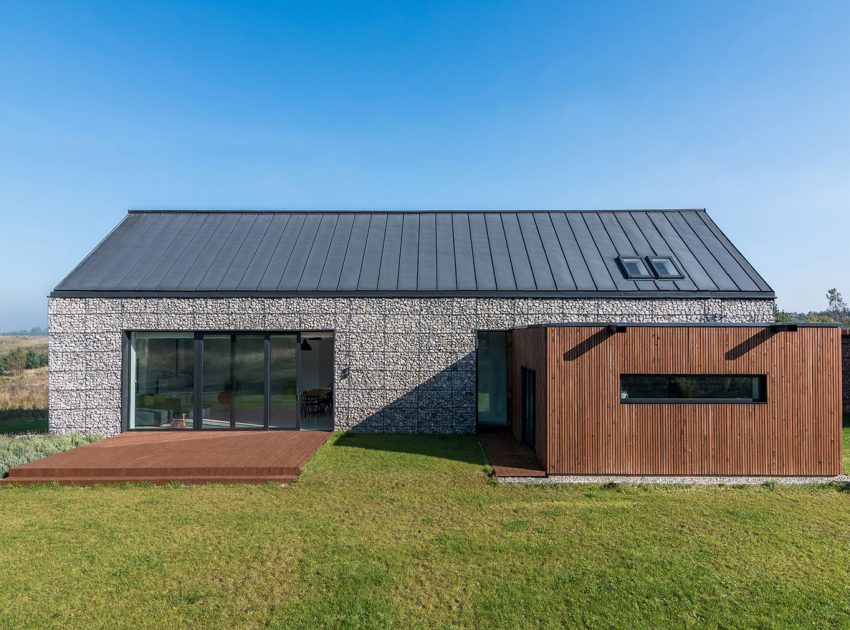
View more: A Unique and Ultra-Modern Concrete House in Busan, South Korea
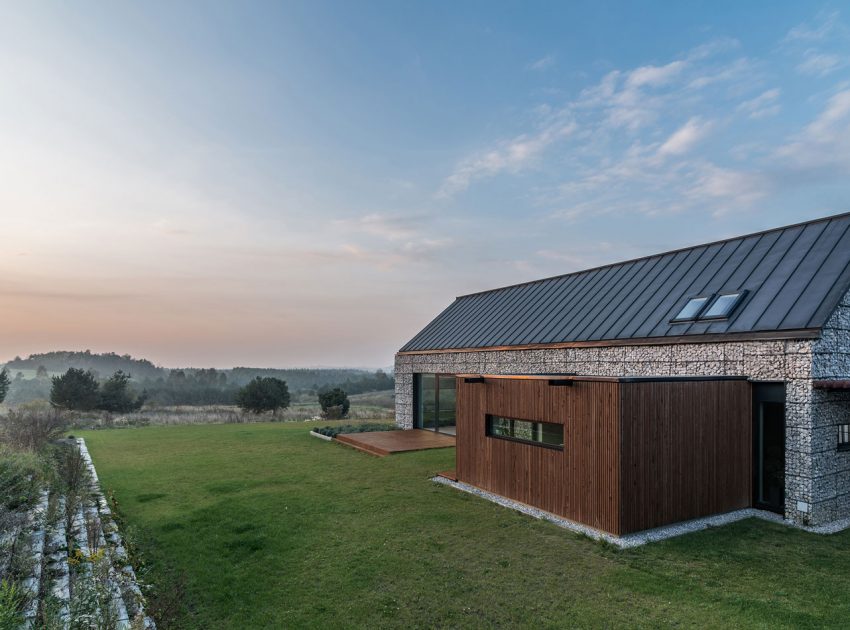
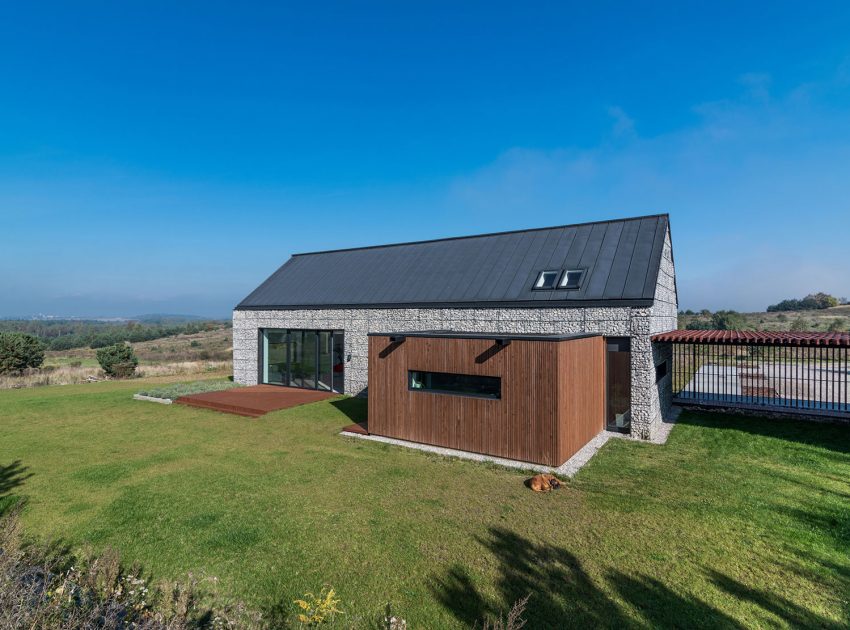
Related: A Stylish Contemporary Home with Wonderful Views in Bardon, Queensland
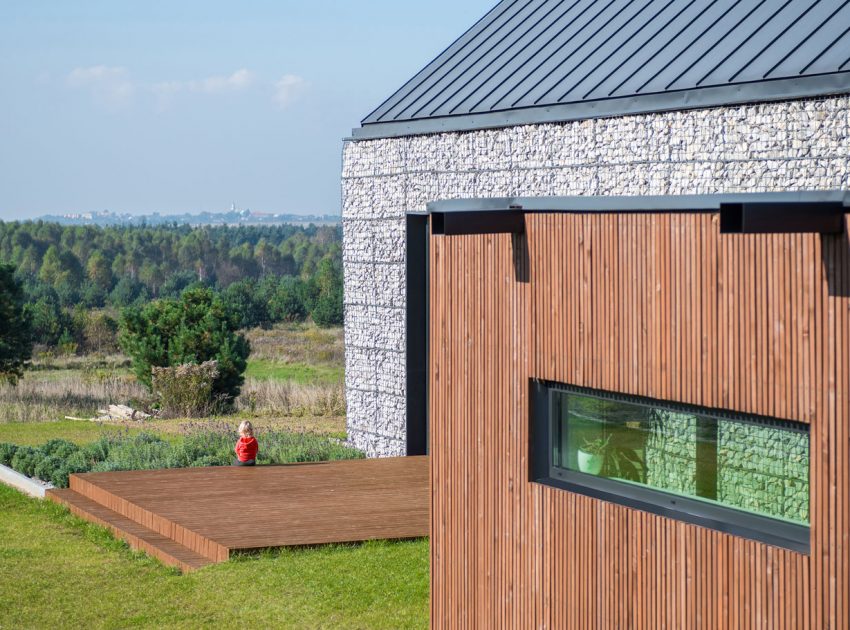
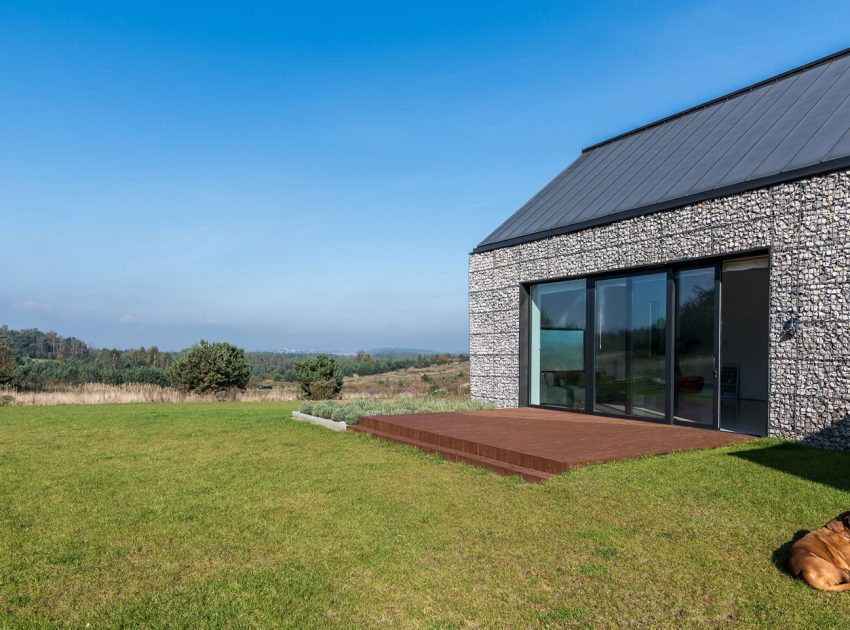
Here: A Comfortable and Cozy House with Wonderful Views in the Loosdrechtse Plas
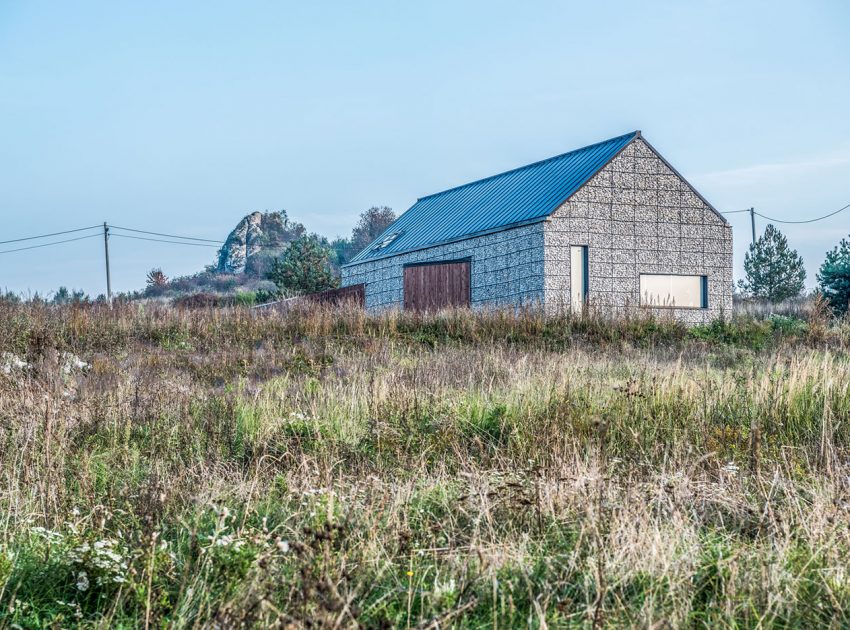
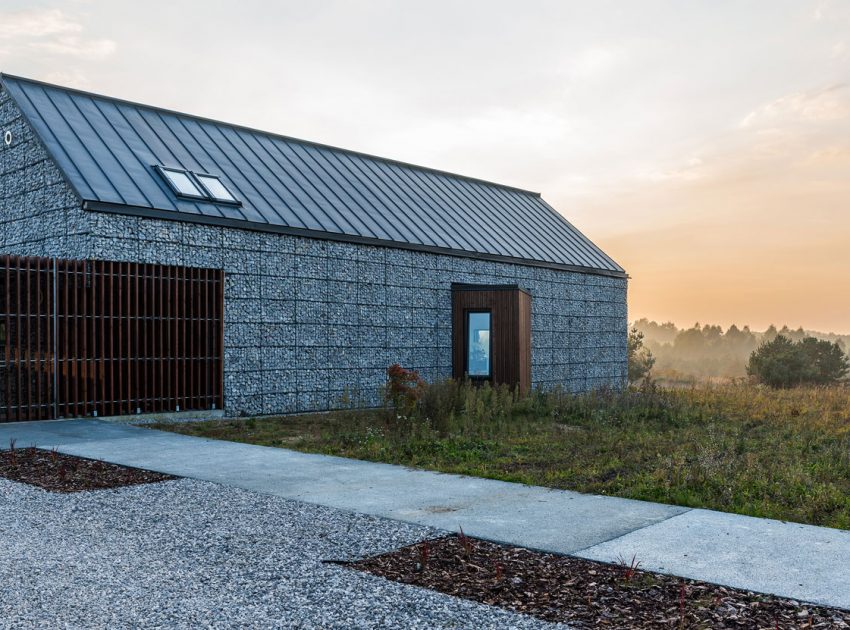
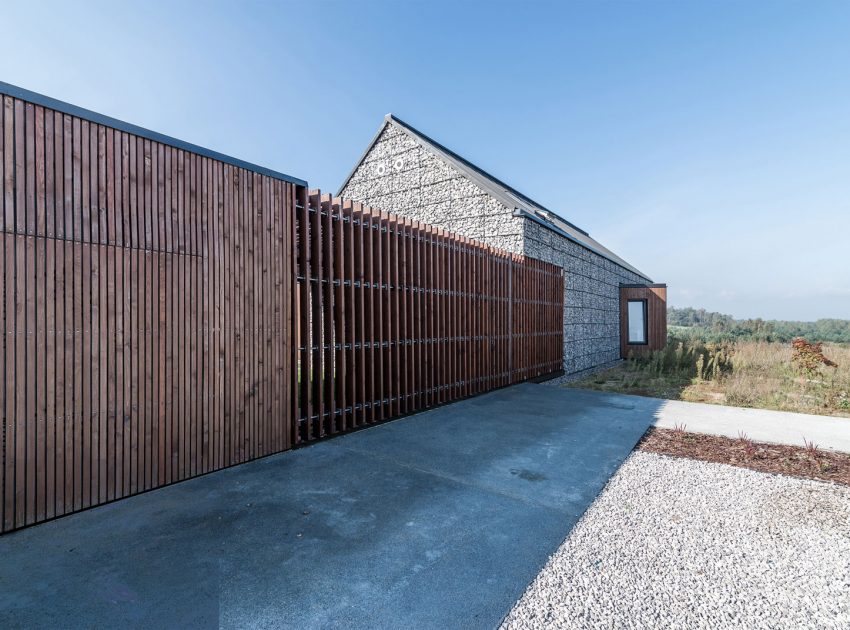
Read also: A Cozy Contemporary House for a Young Family with Two Children in Fitzroy North
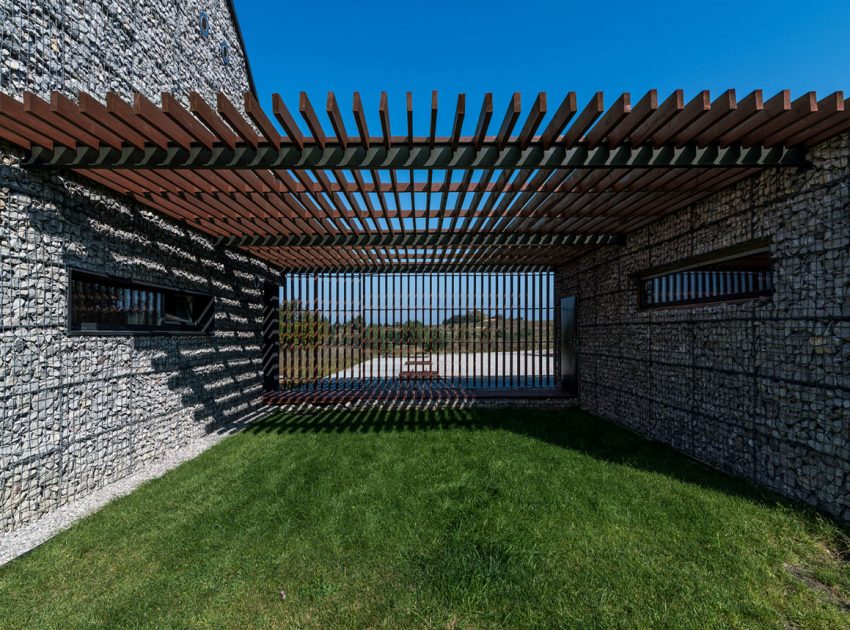
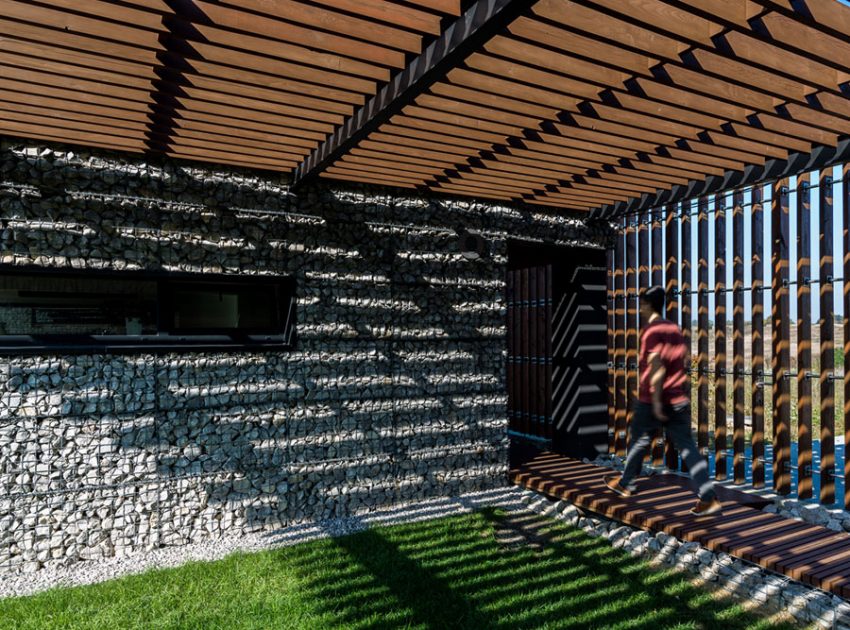
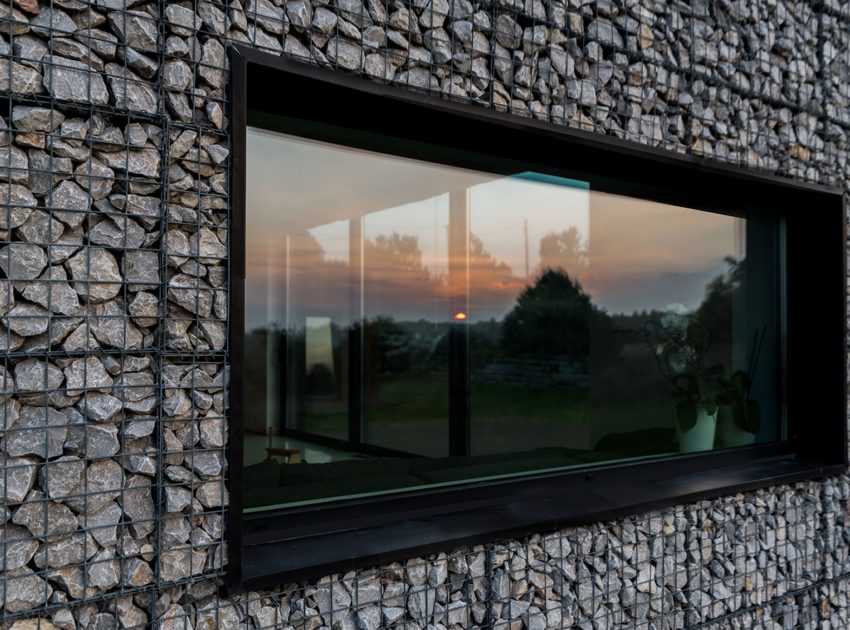
Next: A 1940s Cottage Transformed into a Cozy and Chic Contemporary Home in Aarhus, Denmark
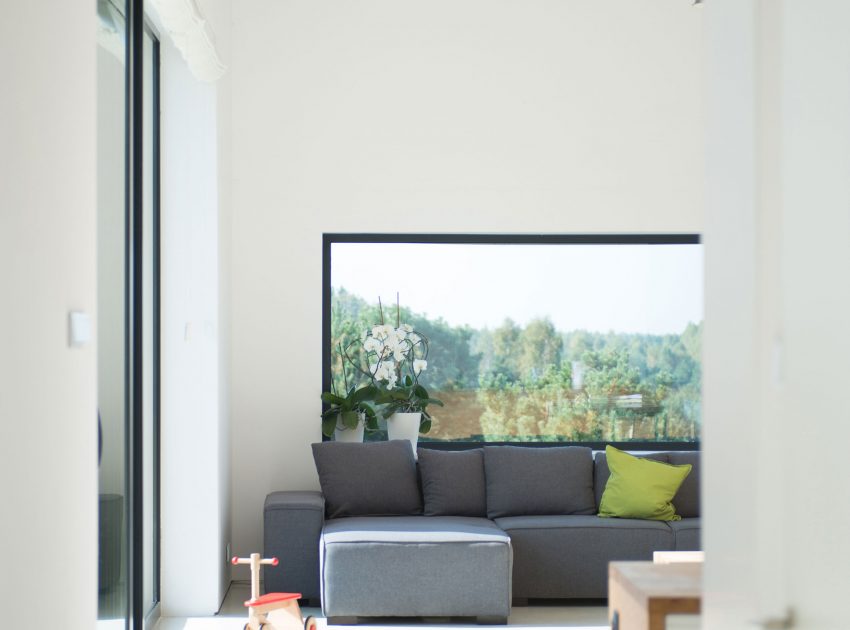
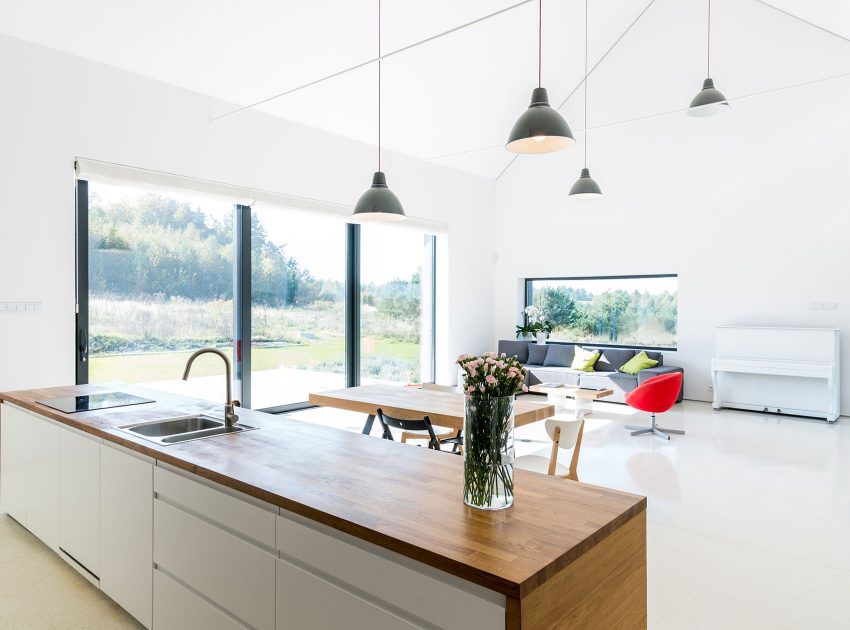
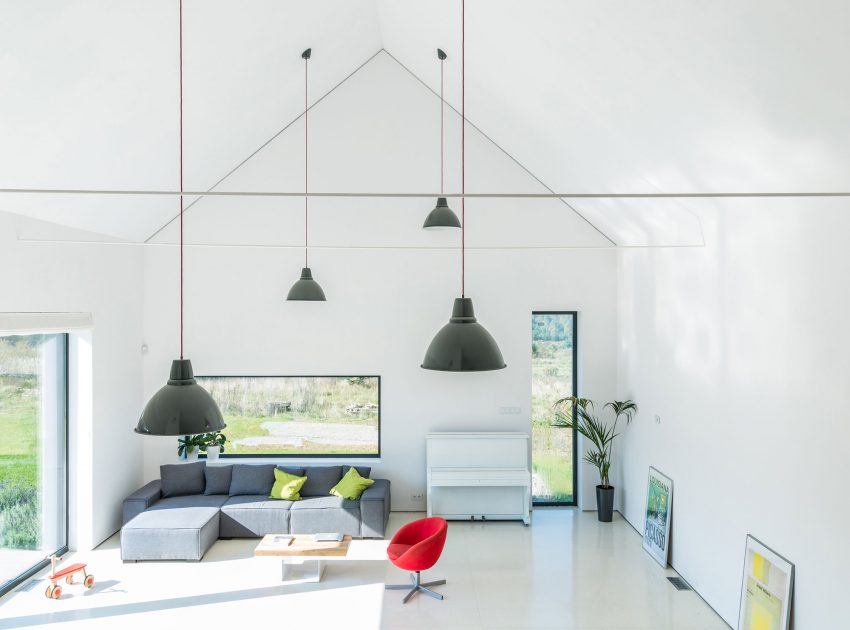
Check out: A Spacious and Elegant Home with Secluded Roof Terraces in Khaldiya
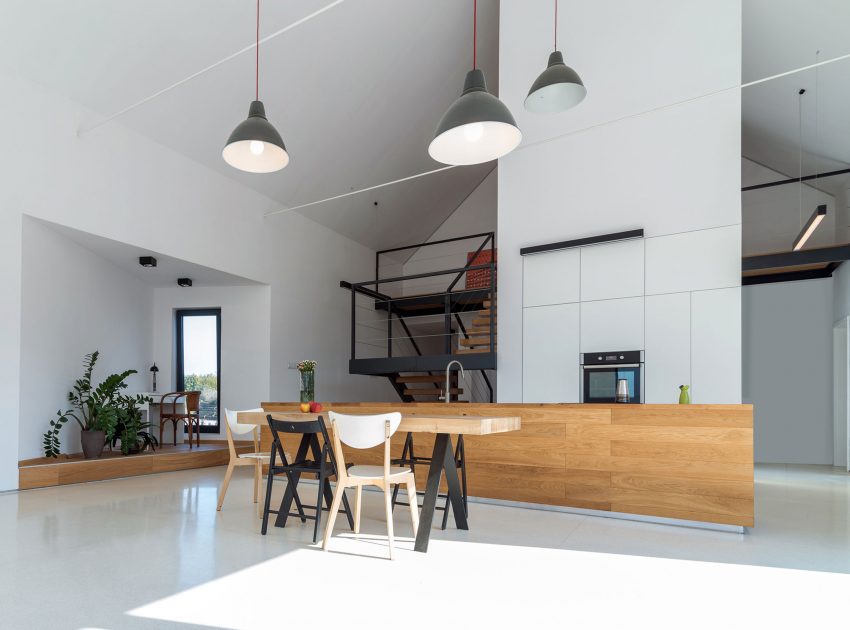
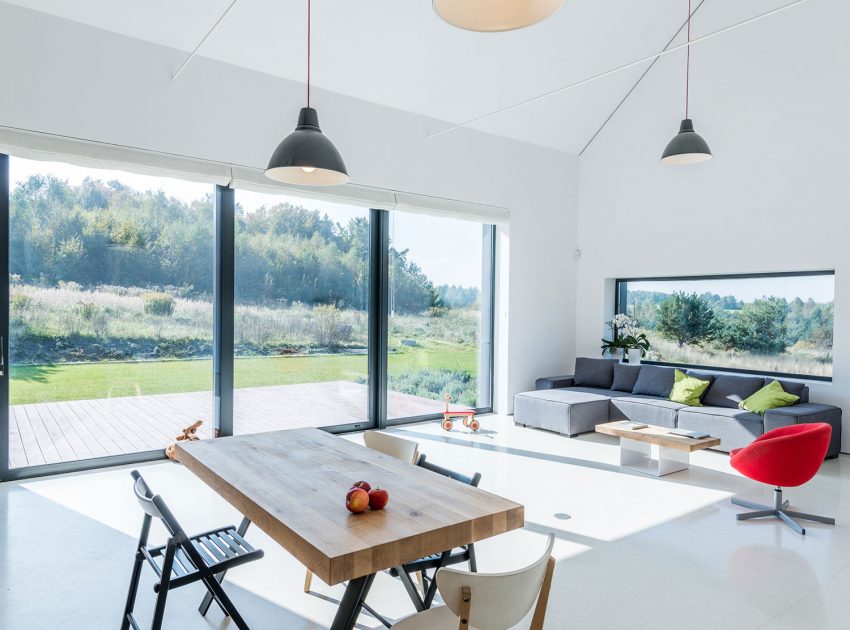
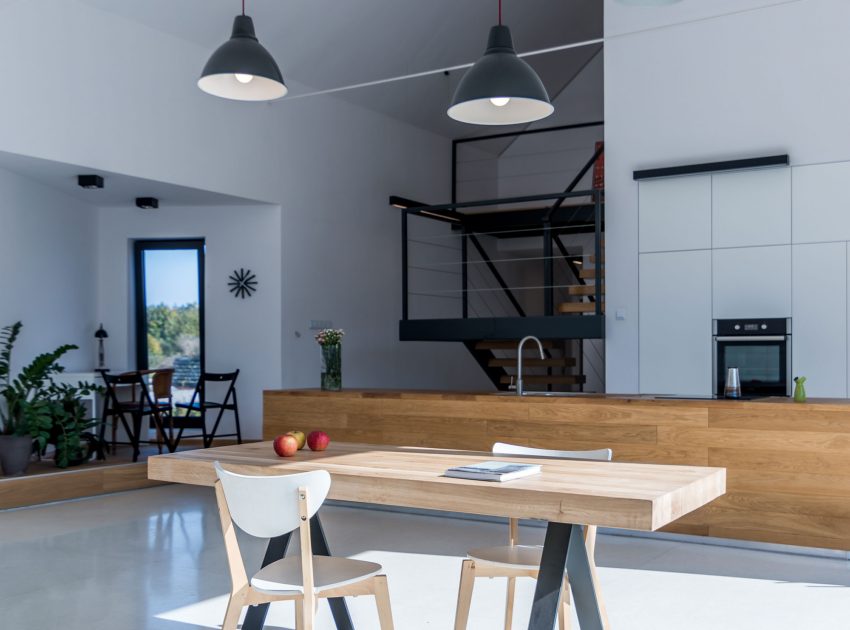
Read more: A Stunning Single-Family Home Set in the Pristine Landscape of Pietermaritzburg, South Africa
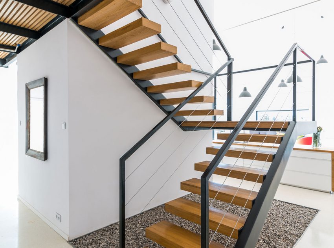
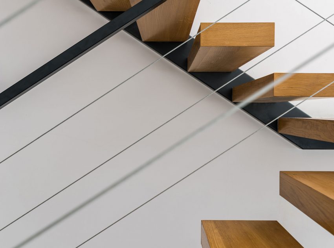
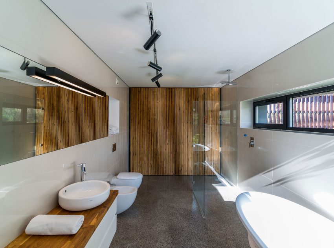

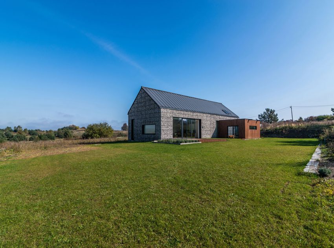
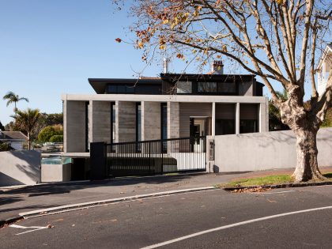
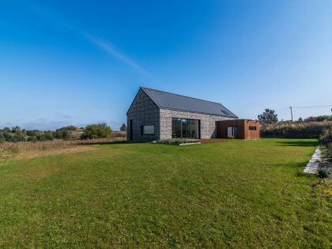
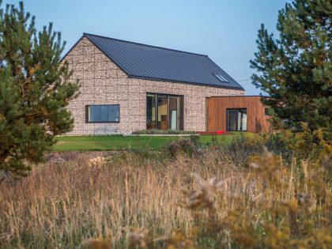
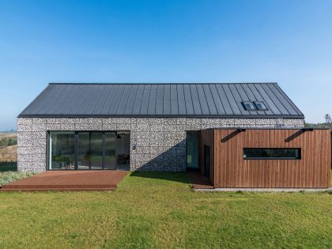
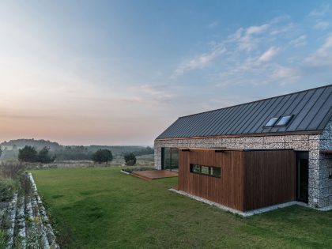
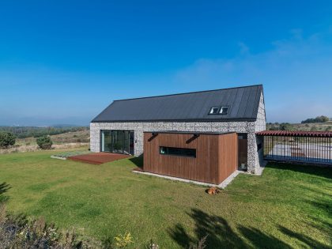
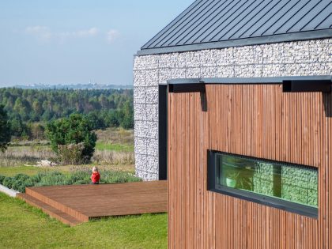
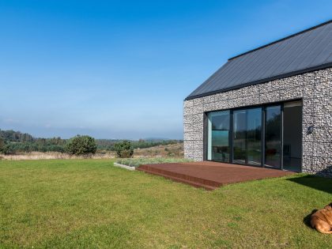
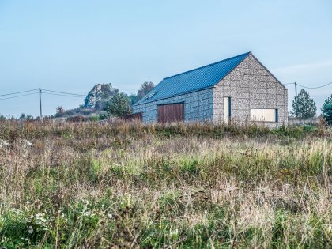
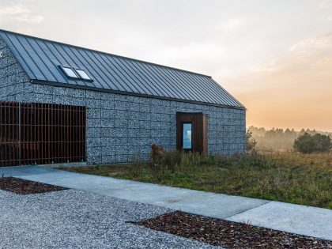
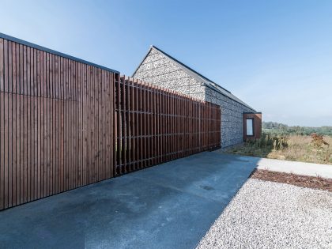
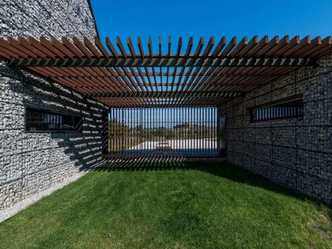
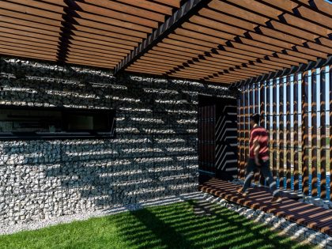
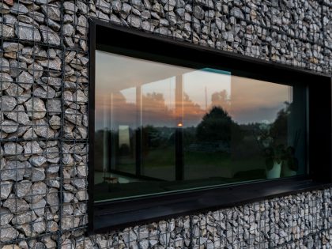
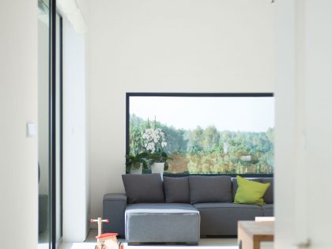
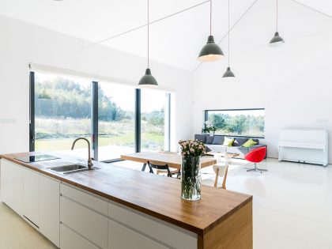
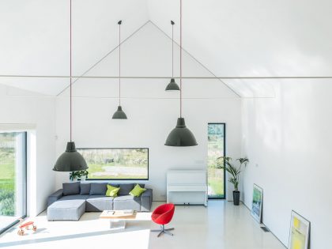
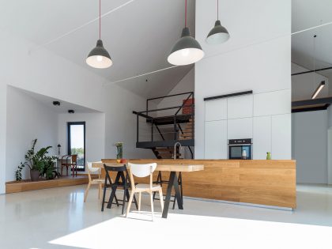
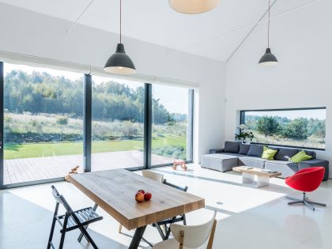
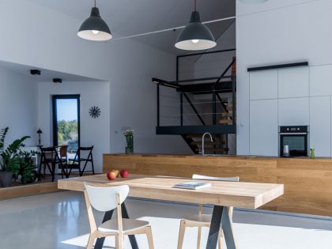
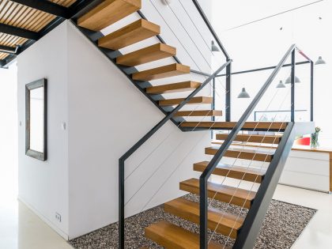
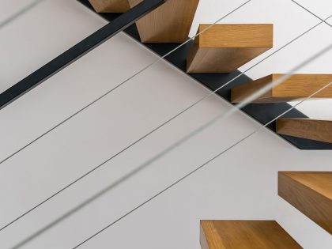
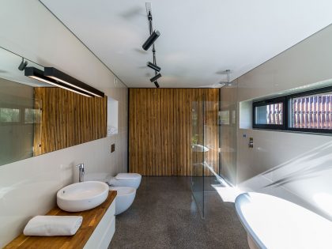
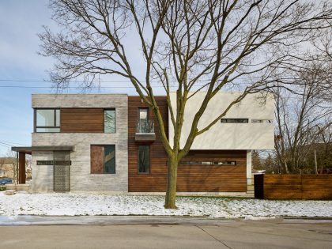
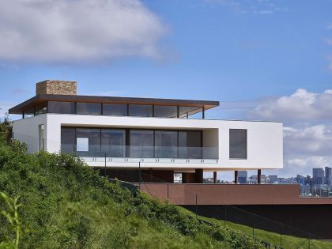
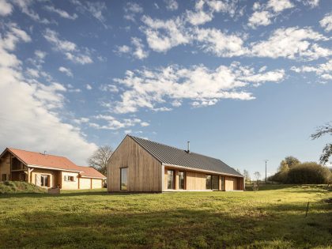
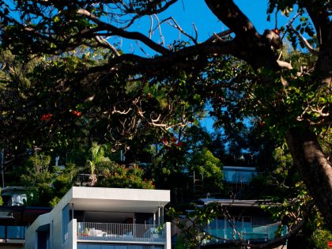
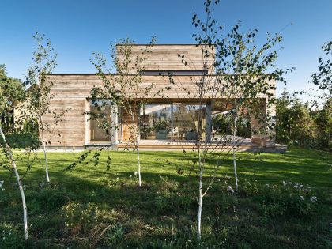
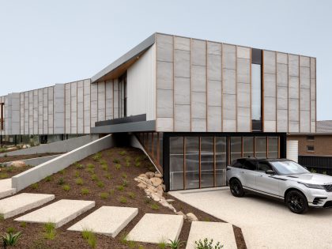
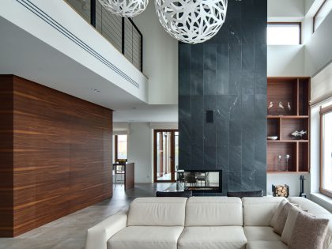
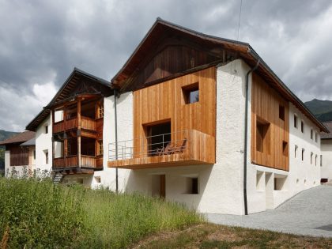
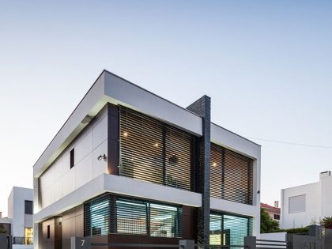
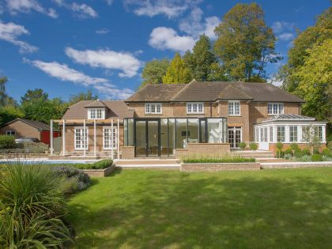
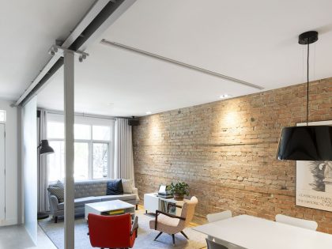
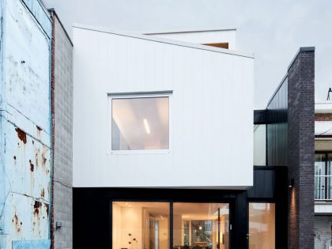
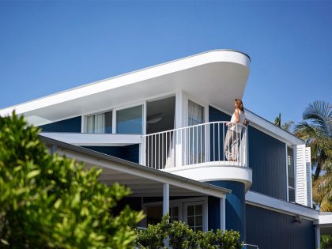
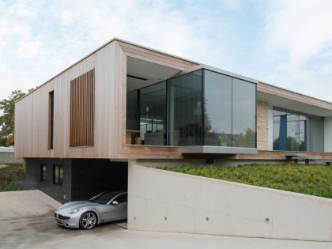
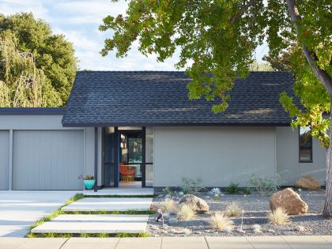
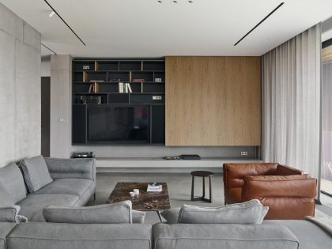
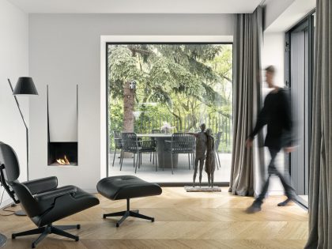
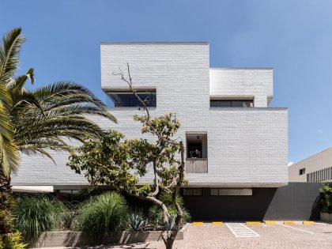
Join the discussion